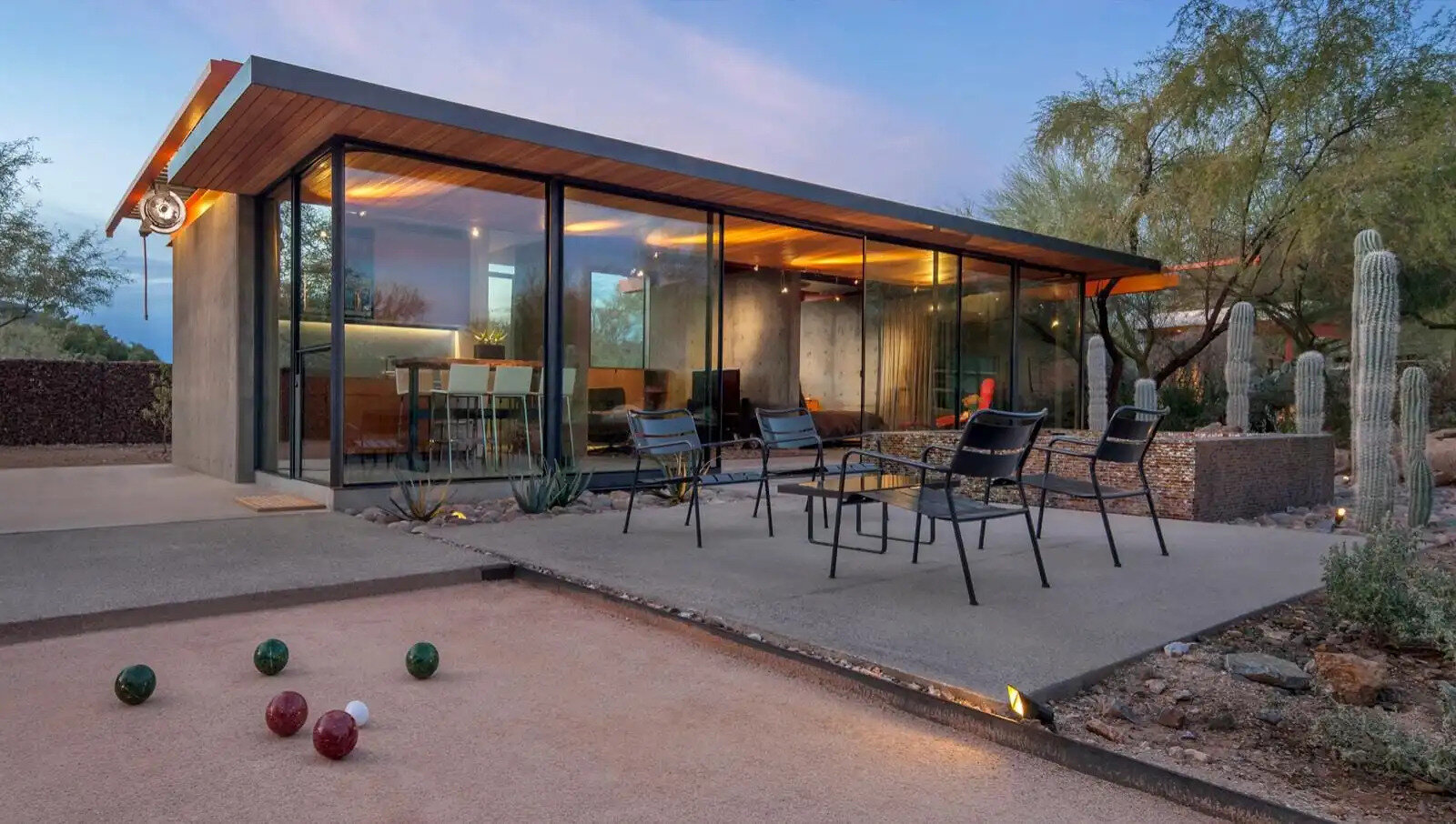
In the heart of Phoenix, Arizona, a working horse barn has been transformed into a striking modern guest house that feels perfectly at home in the desert. Designed by The Construction Zone, the project celebrates the original structure while giving it a completely new life of comfort and calm.
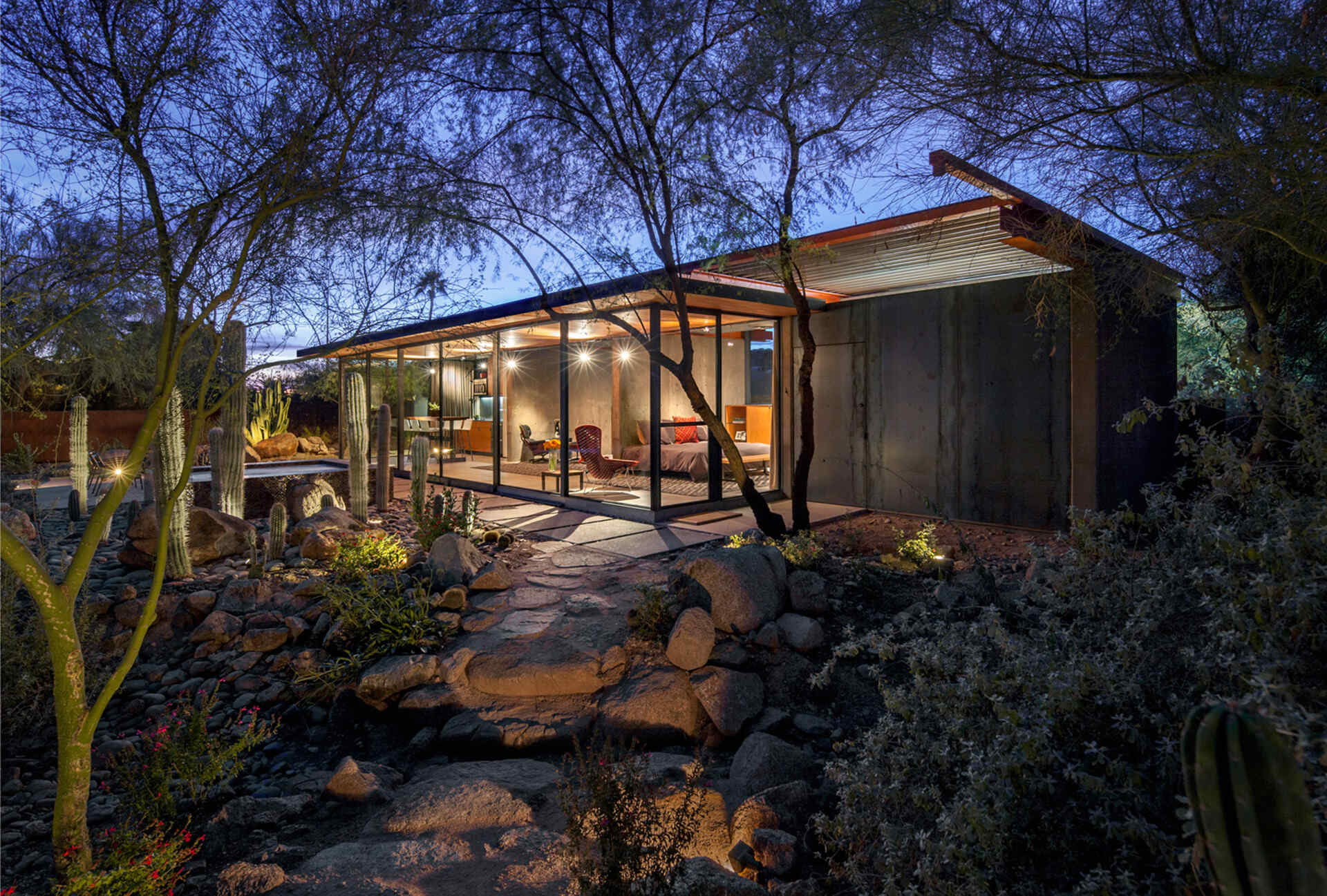
A winding path from the main home leads to the guest house, where an outdoor entertaining area, complete with a bocce court, sets the tone. The flat roof extends beyond the walls to create deep overhangs, while warm Douglas fir eaves run continuously from the exterior through to the interior, creating a seamless flow of texture and tone.
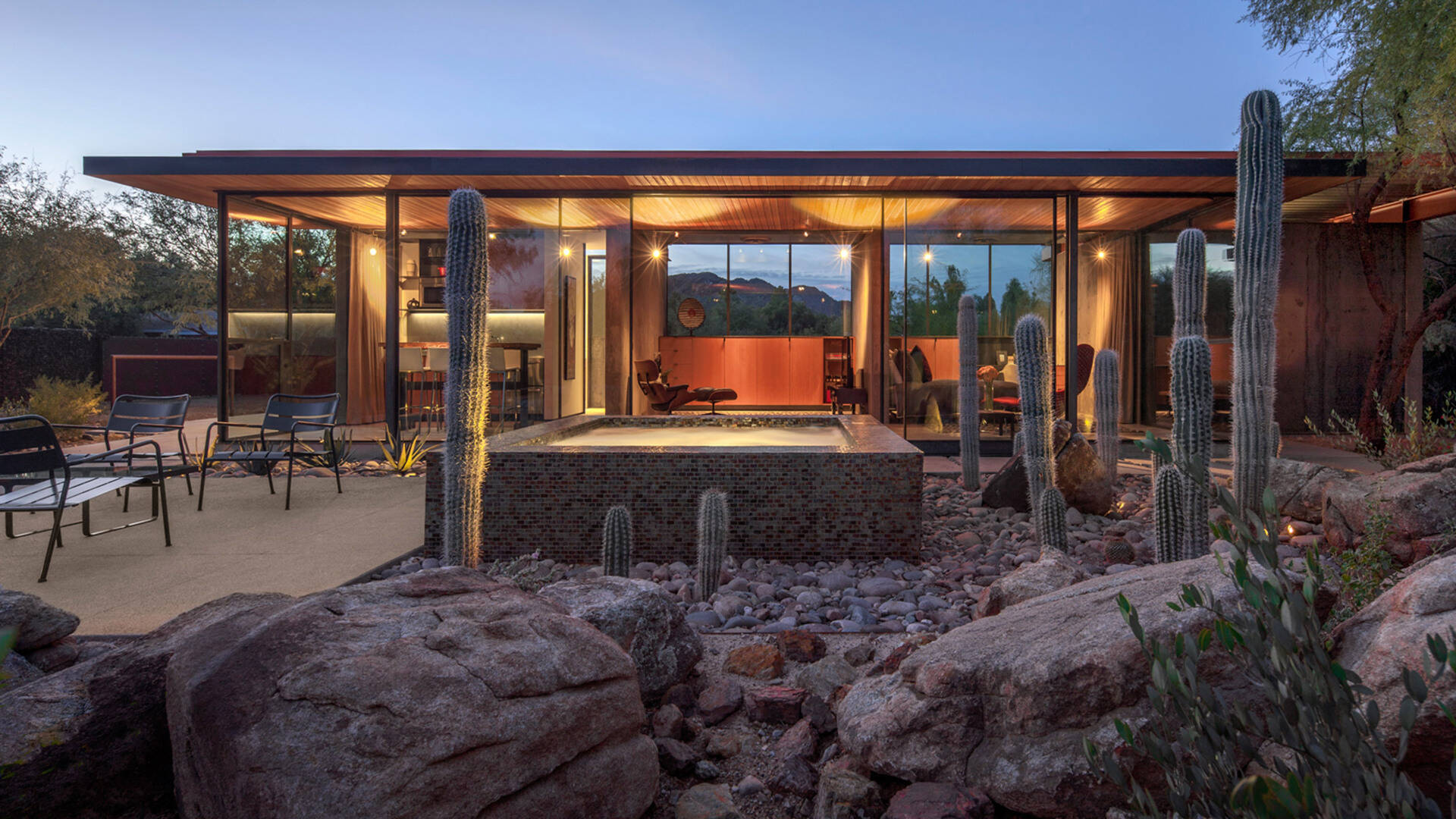
Inside, the 750-square-foot guest house is small in scale but feels remarkably open. The layout includes a compact kitchen, a living area, a bedroom, and a bathroom, with every room except the bath looking out to the backyard. Full-height north-facing glass fills the home with soft desert light and gives it an airy, indoor-outdoor feel.
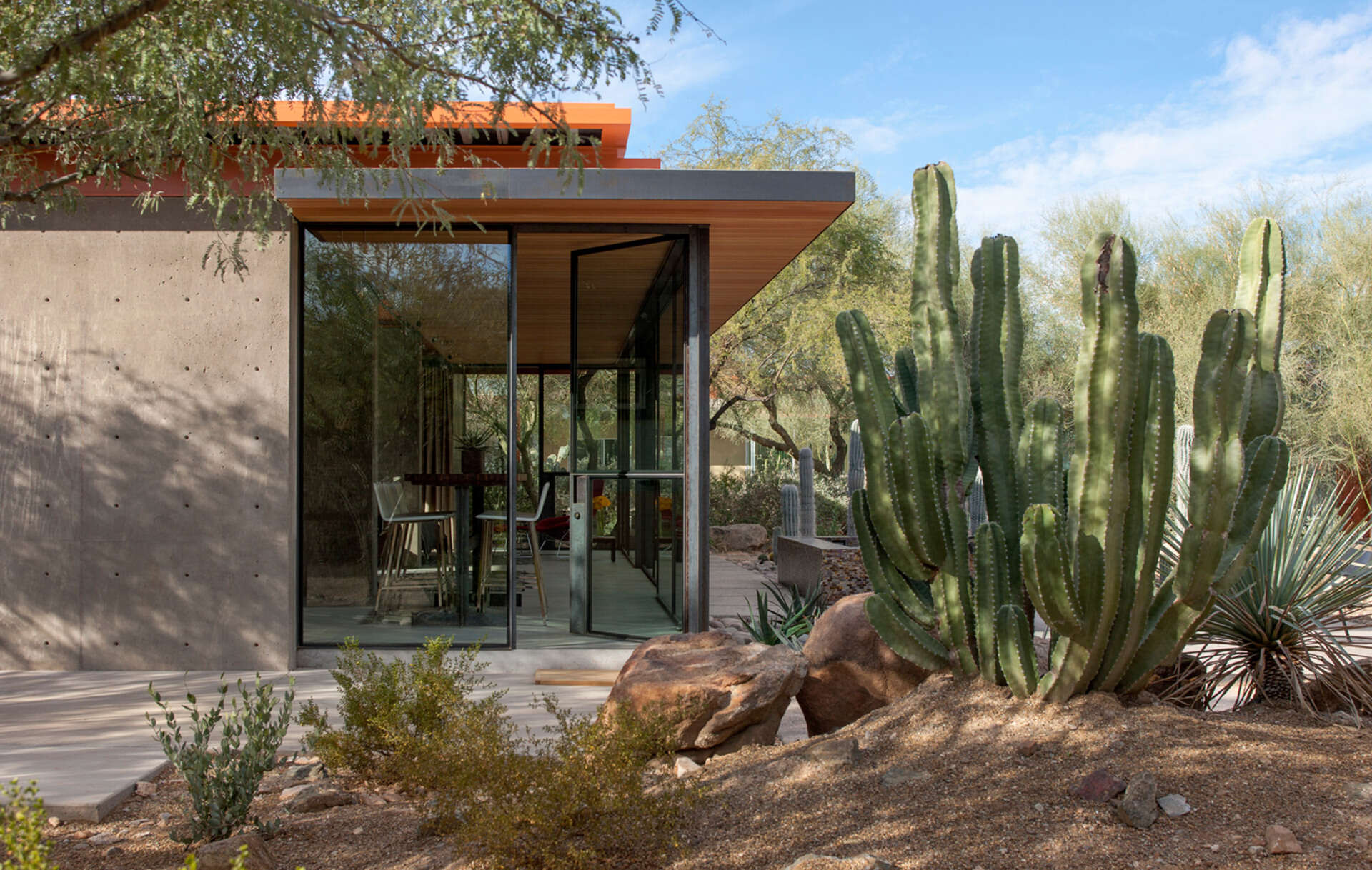
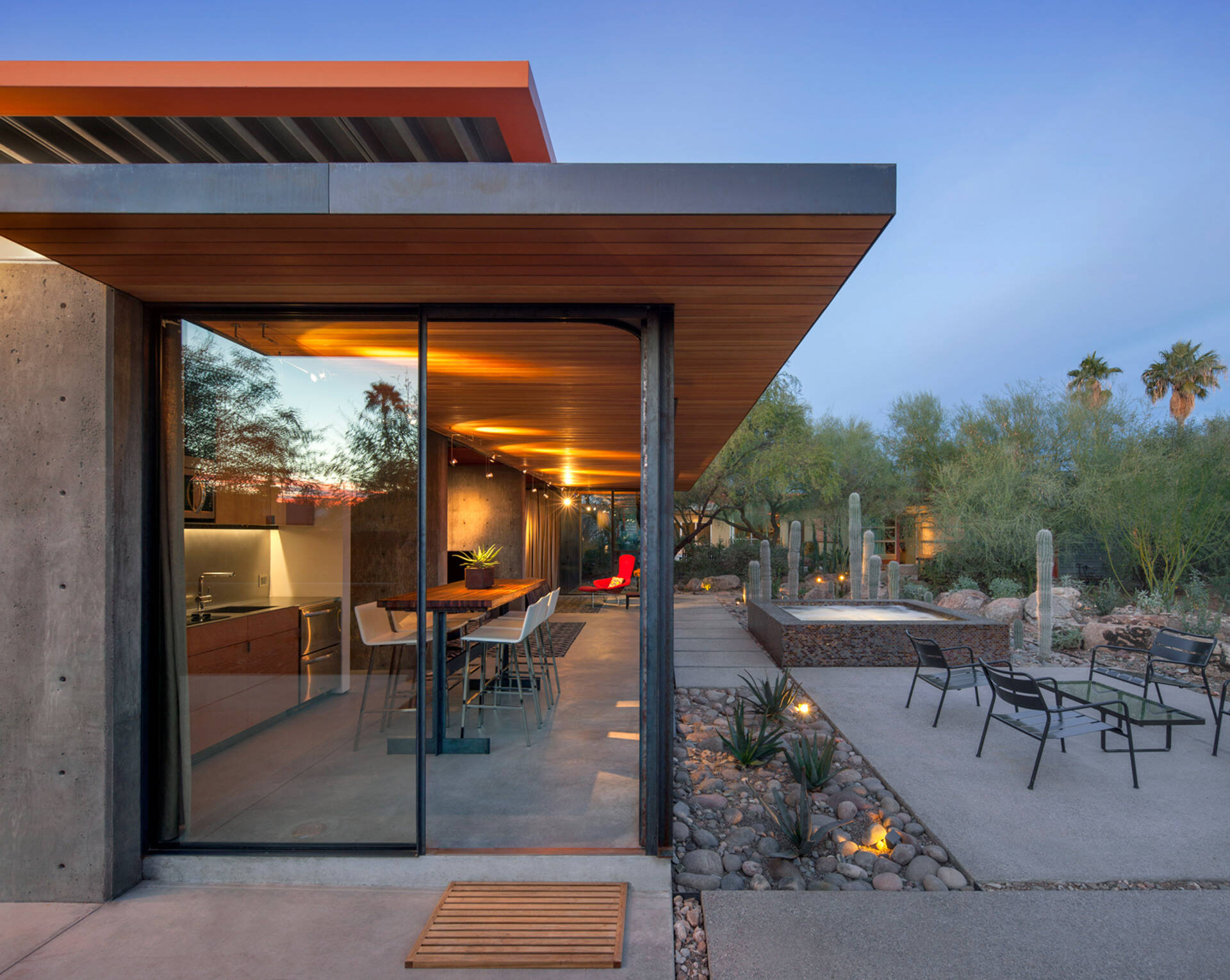
The kitchen is simple and efficient, complete with the essentials and a bar table that doubles as both dining and workspace. Just beyond, the lounge area offers a quiet spot to relax while taking in views of the desert garden.
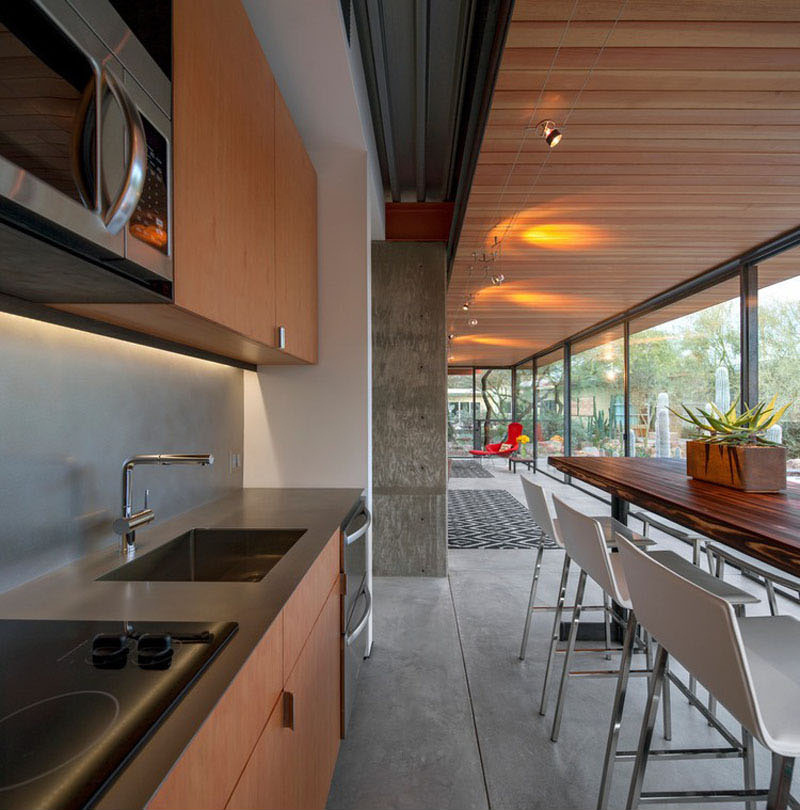
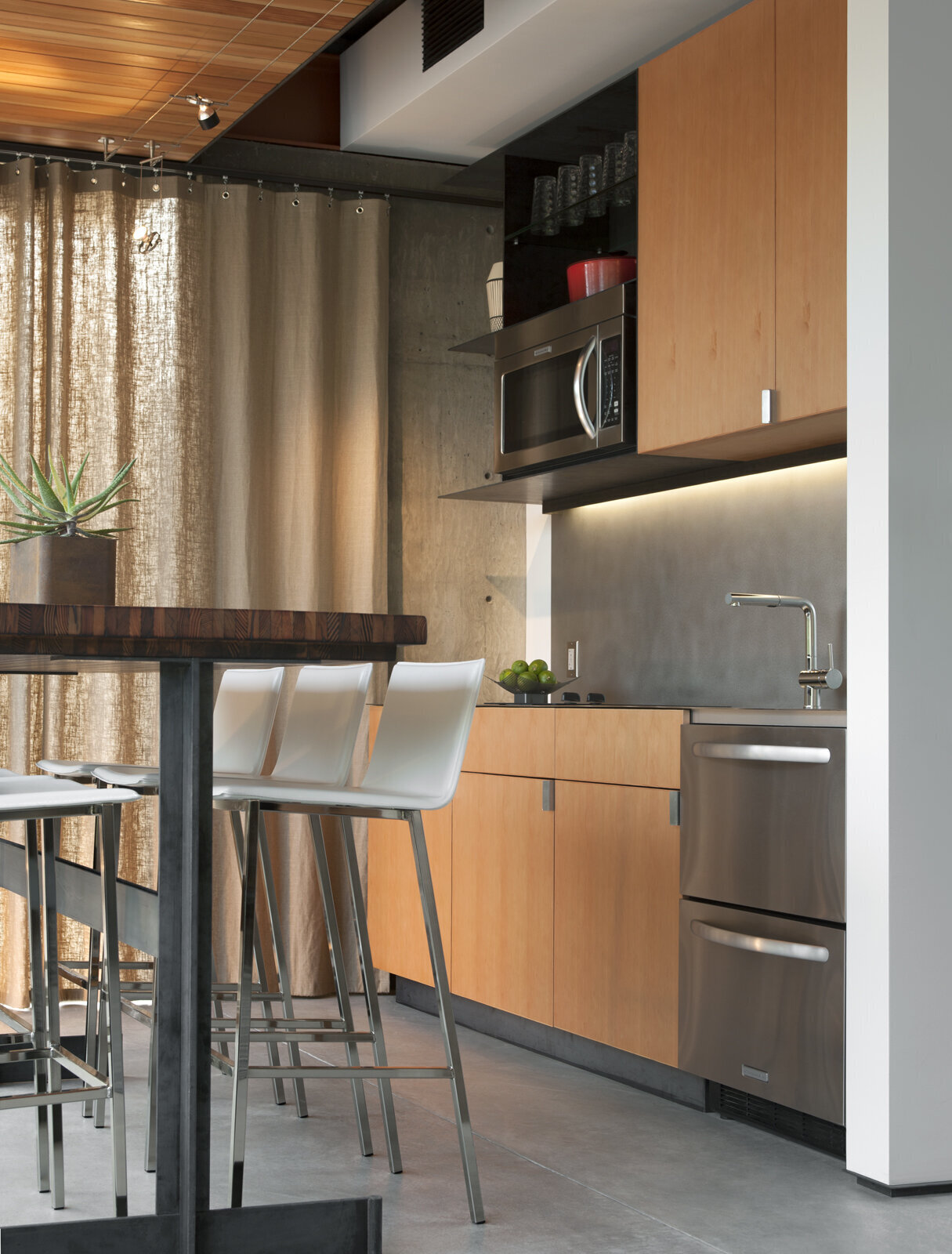
In the bedroom, a concrete wall forms the headboard, setting the tone for the calm palette of gray, red, and wood. The materials balance perfectly, with the natural warmth of timber offsetting the cool presence of concrete and black steel.
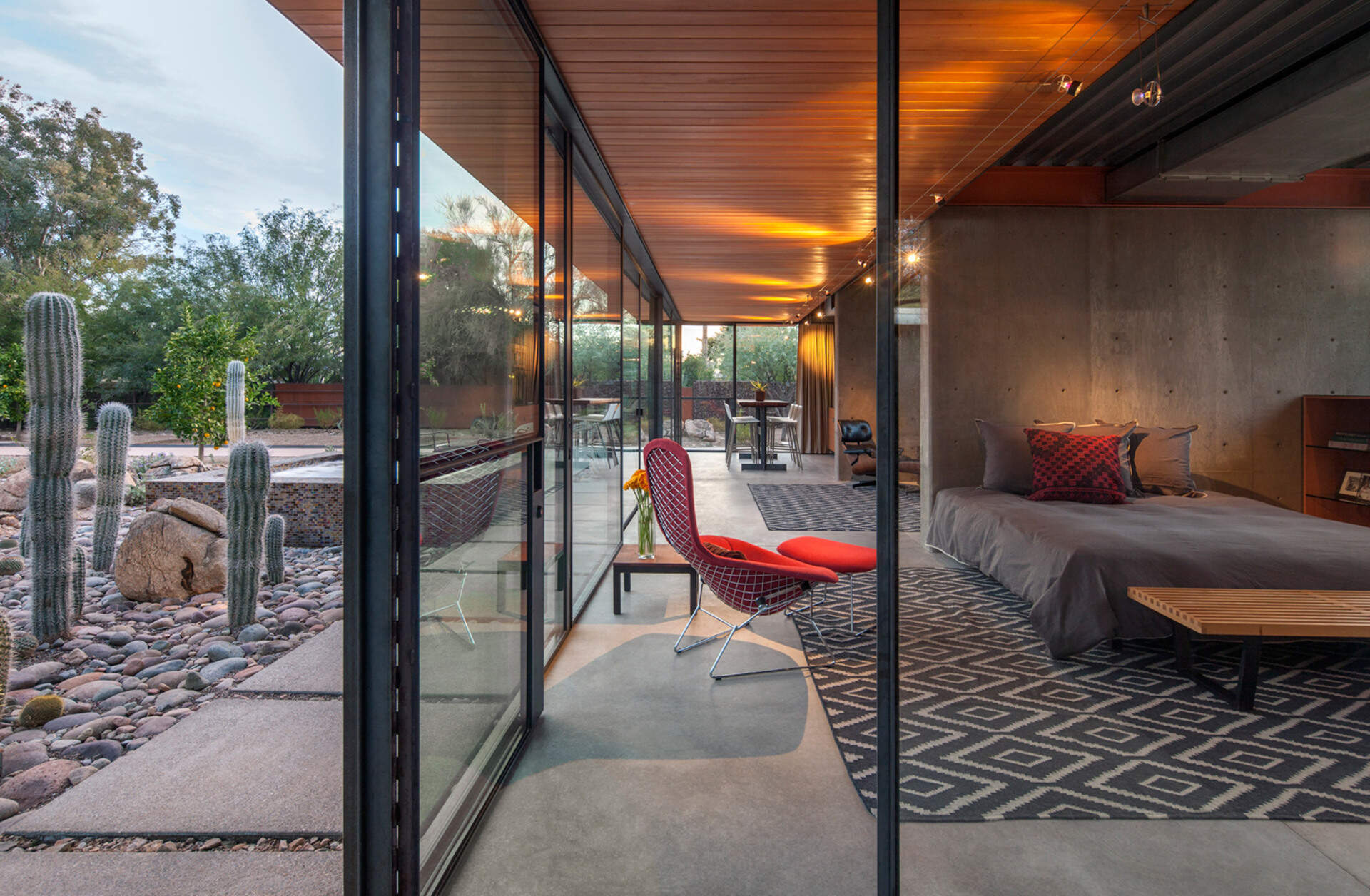
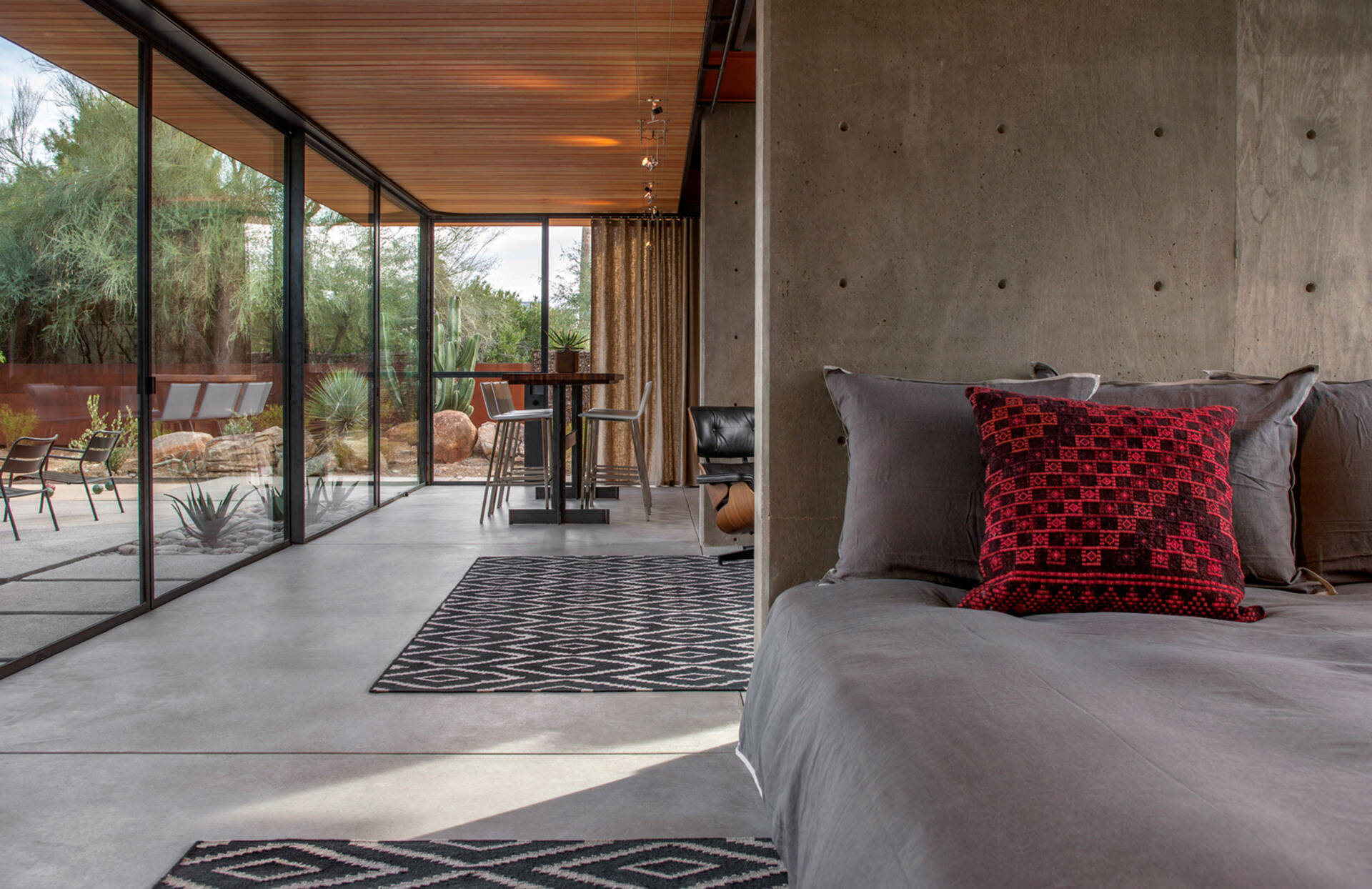
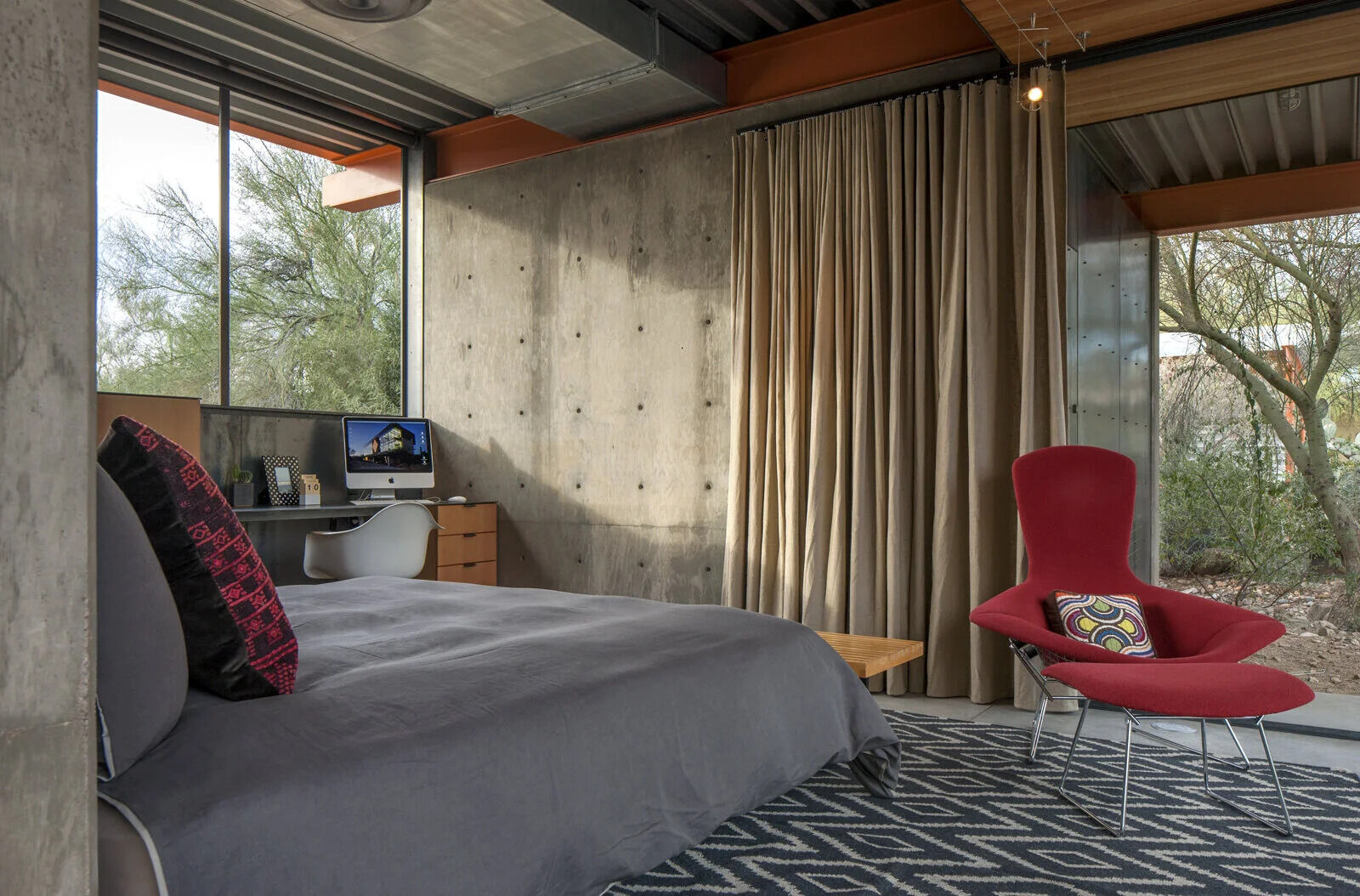
The bathroom continues the theme of understated sophistication, with gray tiles, a matching counter, and wood accents that keep the look both modern and welcoming.
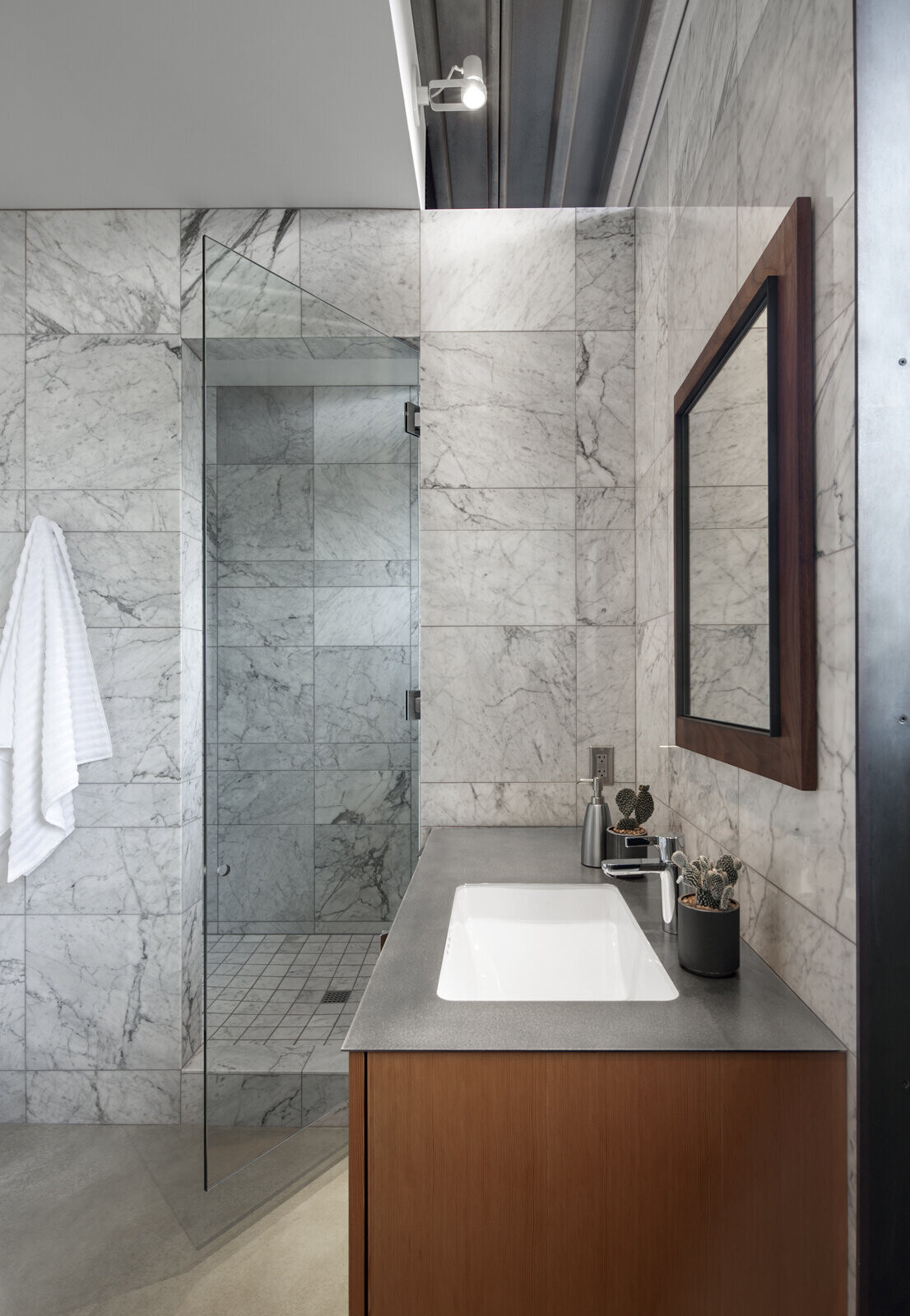
Step outside and it is clear how completely the space has been reimagined. What was once a functional barnyard now holds a jacuzzi, a bocce court, and a garden filled with cacti and desert plants. The atmosphere is serene, sunlit, and beautifully tied to the landscape.
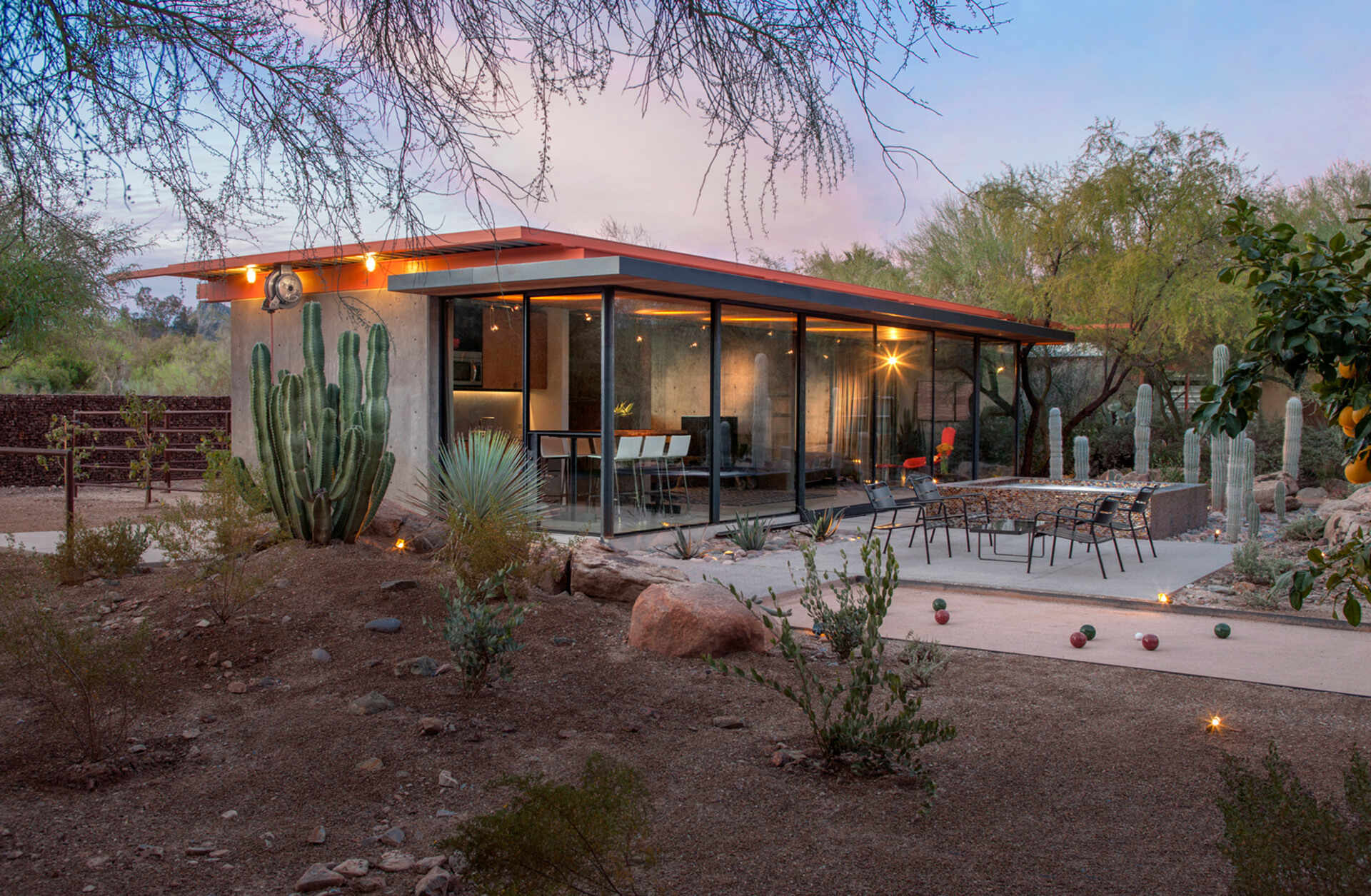
What began as a hardworking horse barn is now a refined retreat designed for modern living. Surrounded by desert light and quiet gardens, the guest house shows how thoughtful design can preserve a building’s history while creating something entirely new.