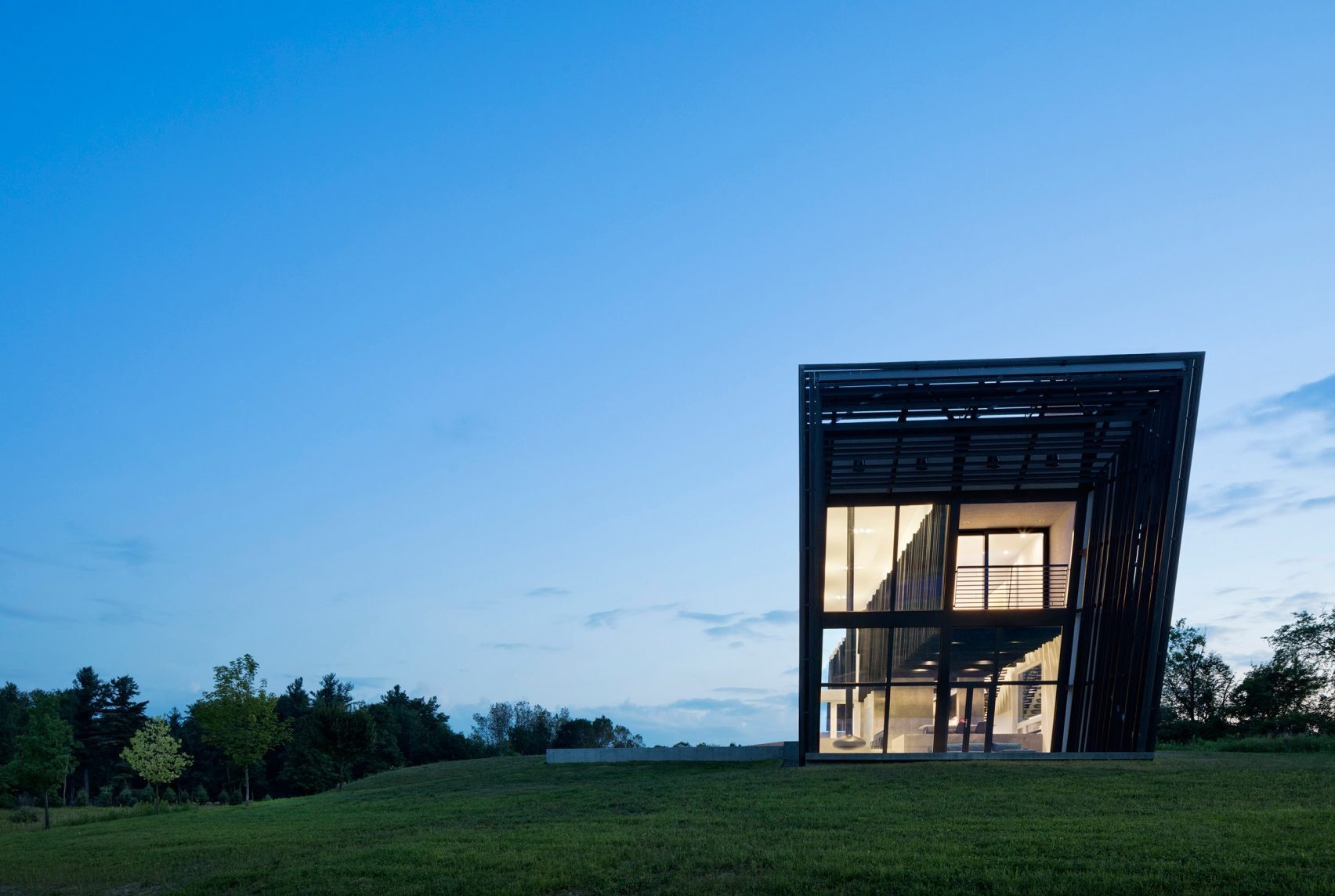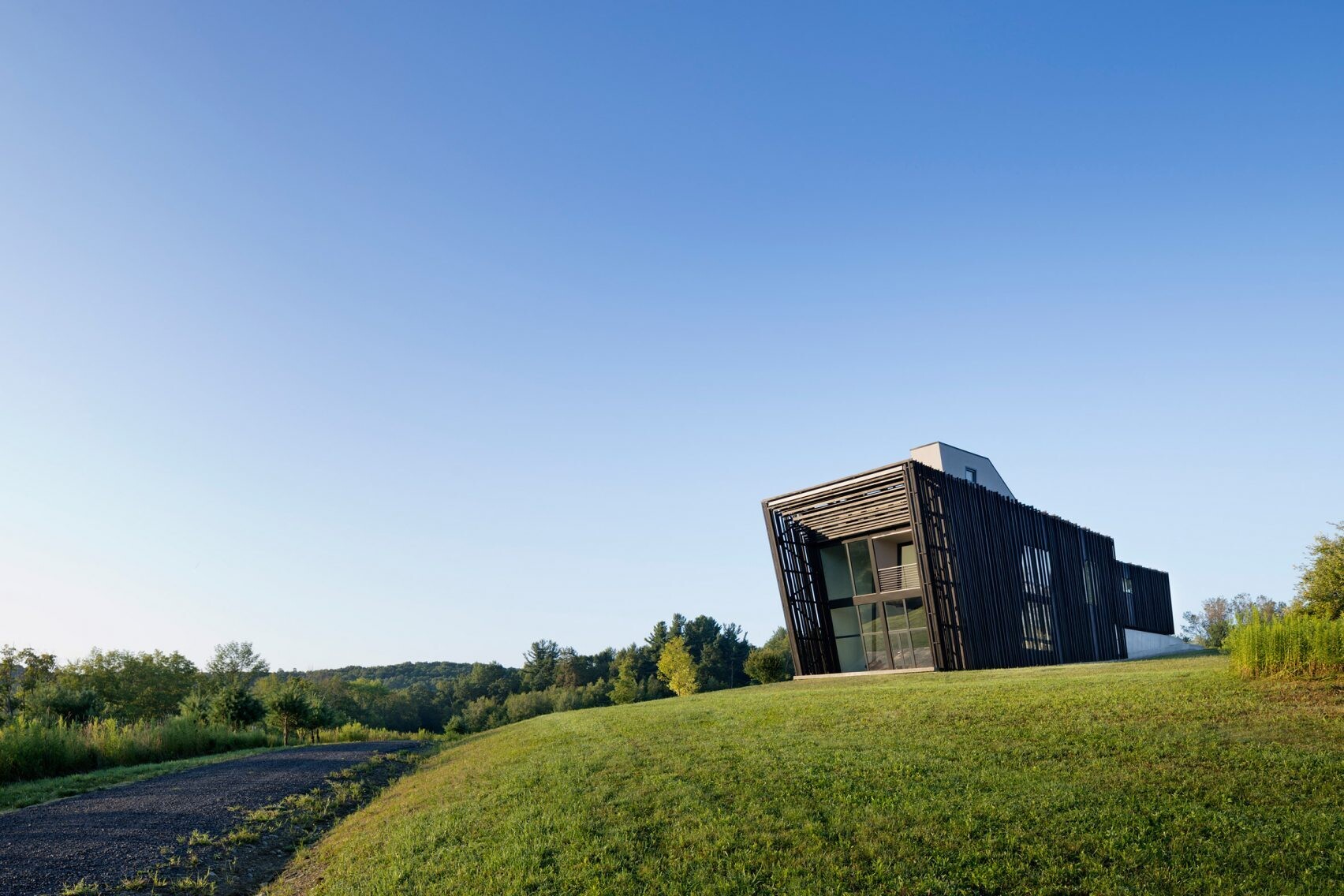
Architecture firm actual / office designed this house as a contemporary nod to the barns and farm buildings that once dotted the Hudson Valley’s open fields. Perched on a hillside near Taghkanic, it’s made up of two elongated volumes, one smaller, one larger, perfectly sleeved together on a cast-in-place concrete base. The result is a sculptural black form that looks both timeless and completely modern.
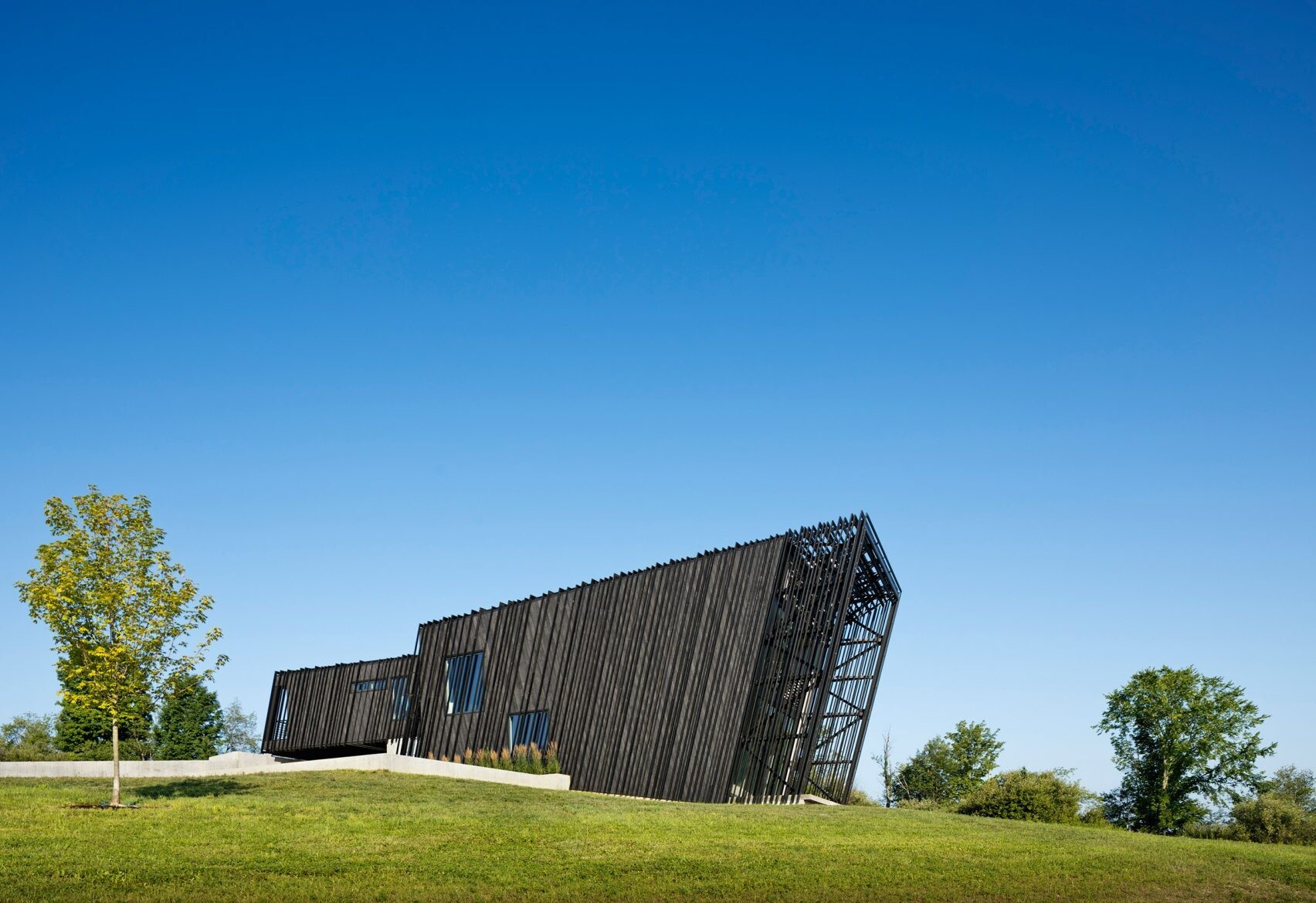
The architects collaborated with Delta Millworks to create the home’s Shou Sugi Ban cladding, a traditional Japanese technique that chars wood to a rich matte black, preserving it against the elements. Here, it wraps the entire exterior, giving the house a quiet, monolithic presence that stands out against the pale grasses and distant mountains.
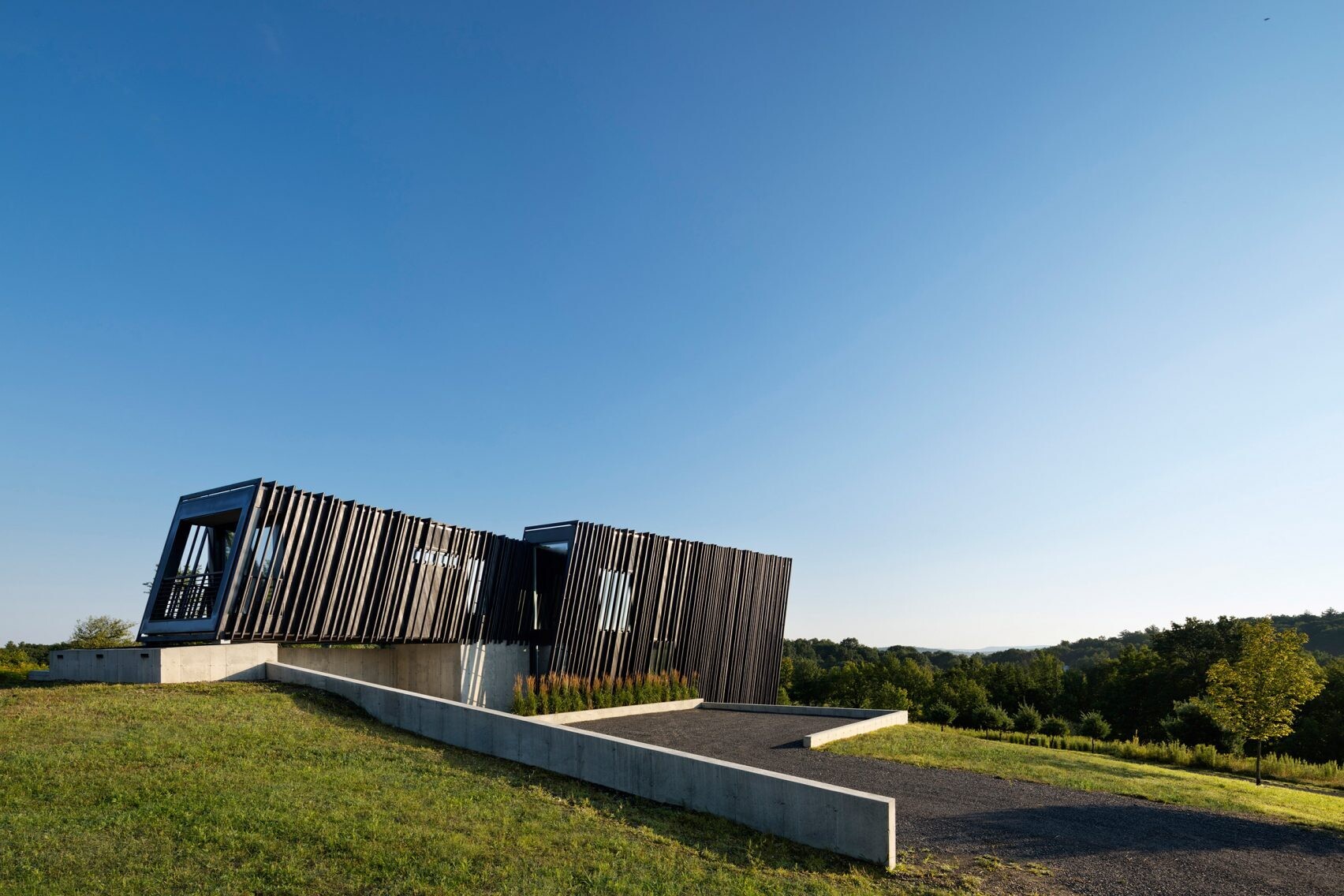
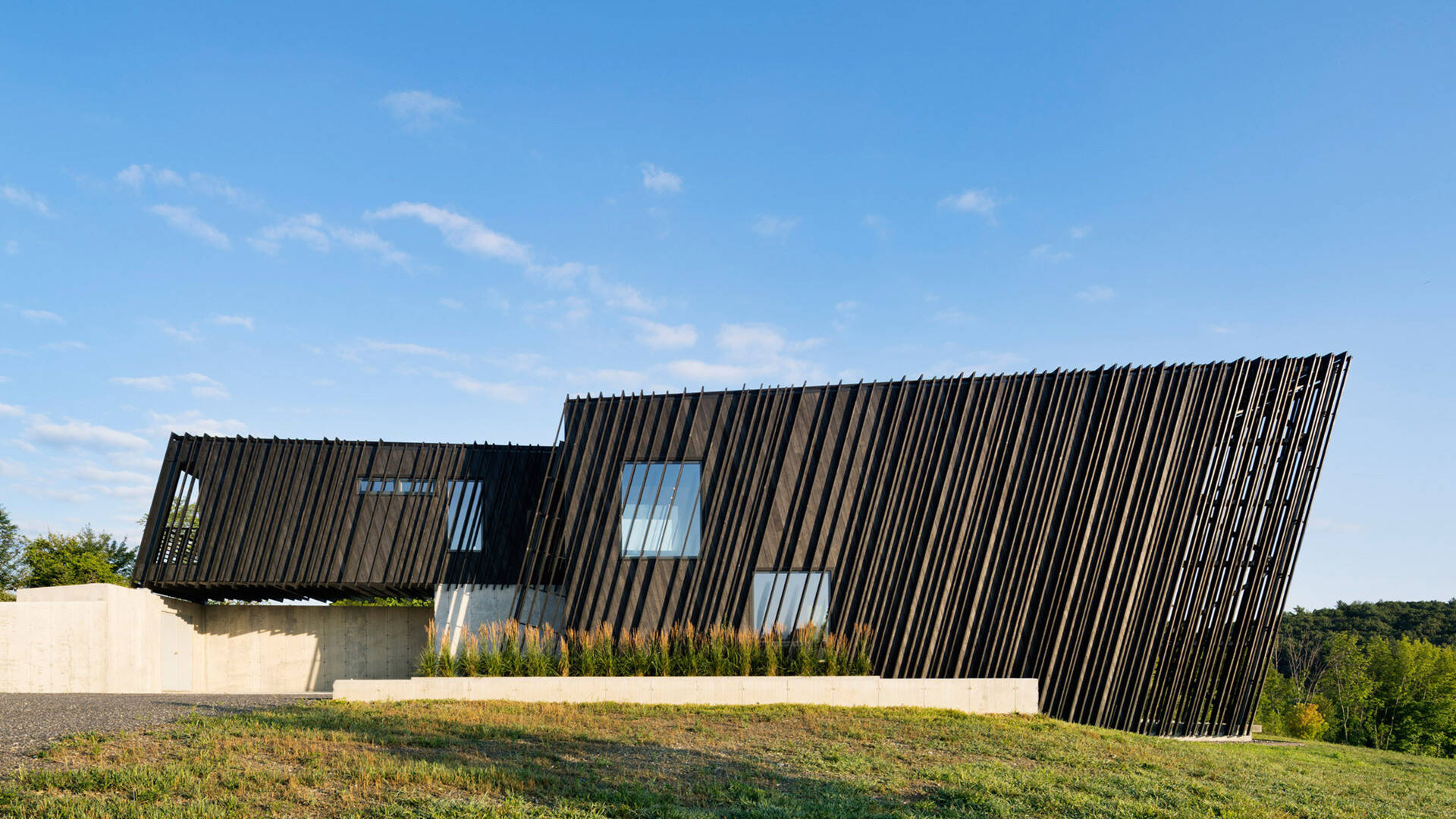
Where art and architecture meet
The home was designed for art-collecting urban dwellers seeking a serene weekend escape, a place where design, craftsmanship, and nature converge. Inside, the dramatic exterior gives way to clean lines, polished concrete floors, and white walls that let the owners’ art take center stage.
Even indoors, the Shou Sugi Ban continues across select walls and ceilings, creating a seamless visual link between inside and out. The contrast between blackened wood and white plaster gives the home a crisp, gallery-like atmosphere that feels both luxurious and understated.
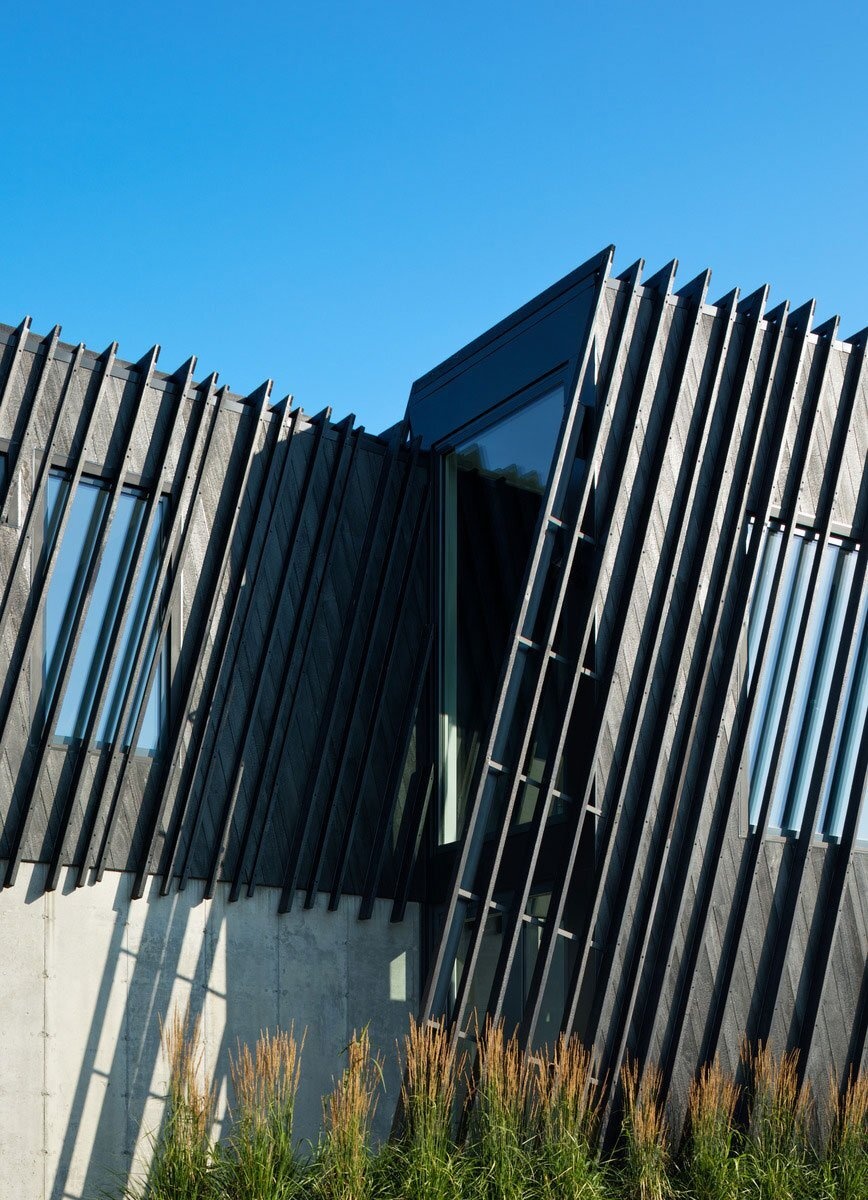
A minimalist kitchen with a dark edge
The kitchen is pared back and purposeful. Black cabinets and countertops echo the charred exterior, while soft natural light filters through the windows. Every surface has been chosen for texture and tone rather than ornament, a space designed for quiet weekends rather than big dinner parties.
Just around the corner, the dining room continues the home’s minimalist palette with a white table and black base, flanked by black chairs that mirror the cabinetry. The look is simple yet sculptural.
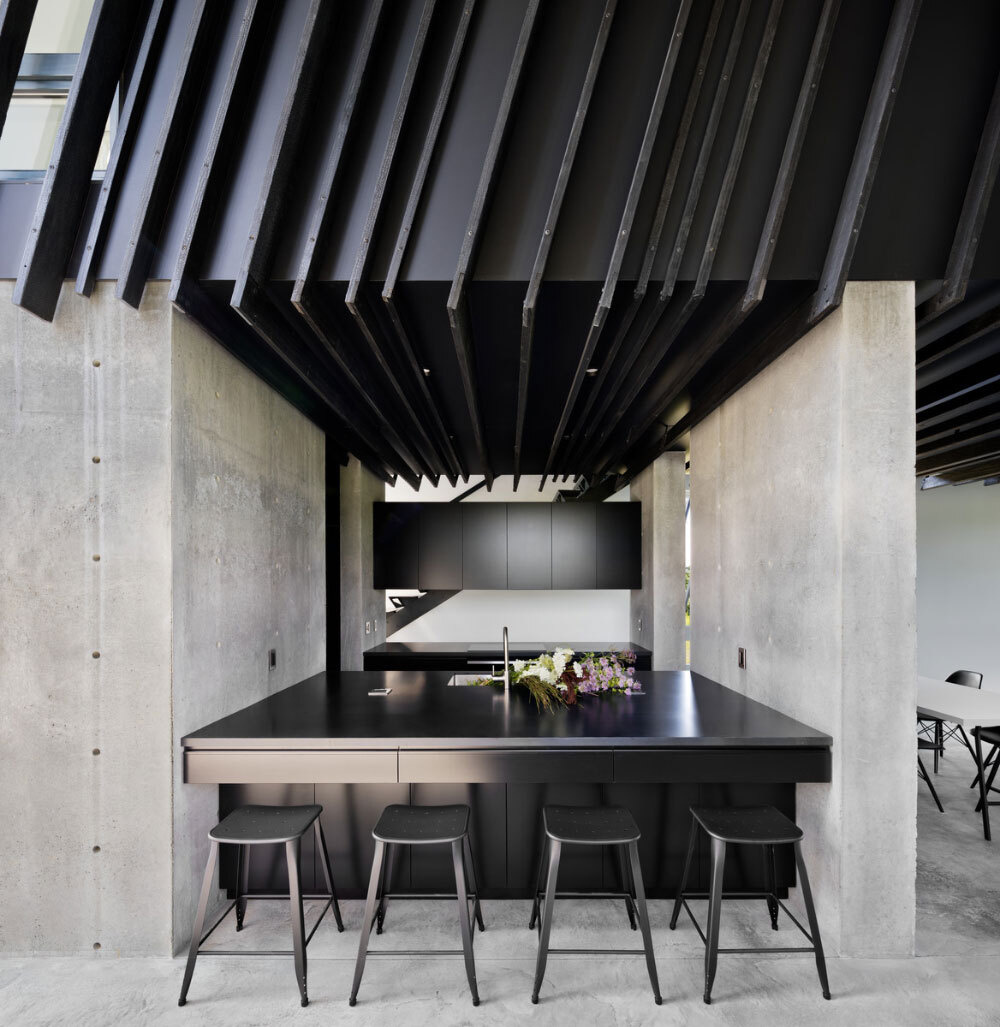
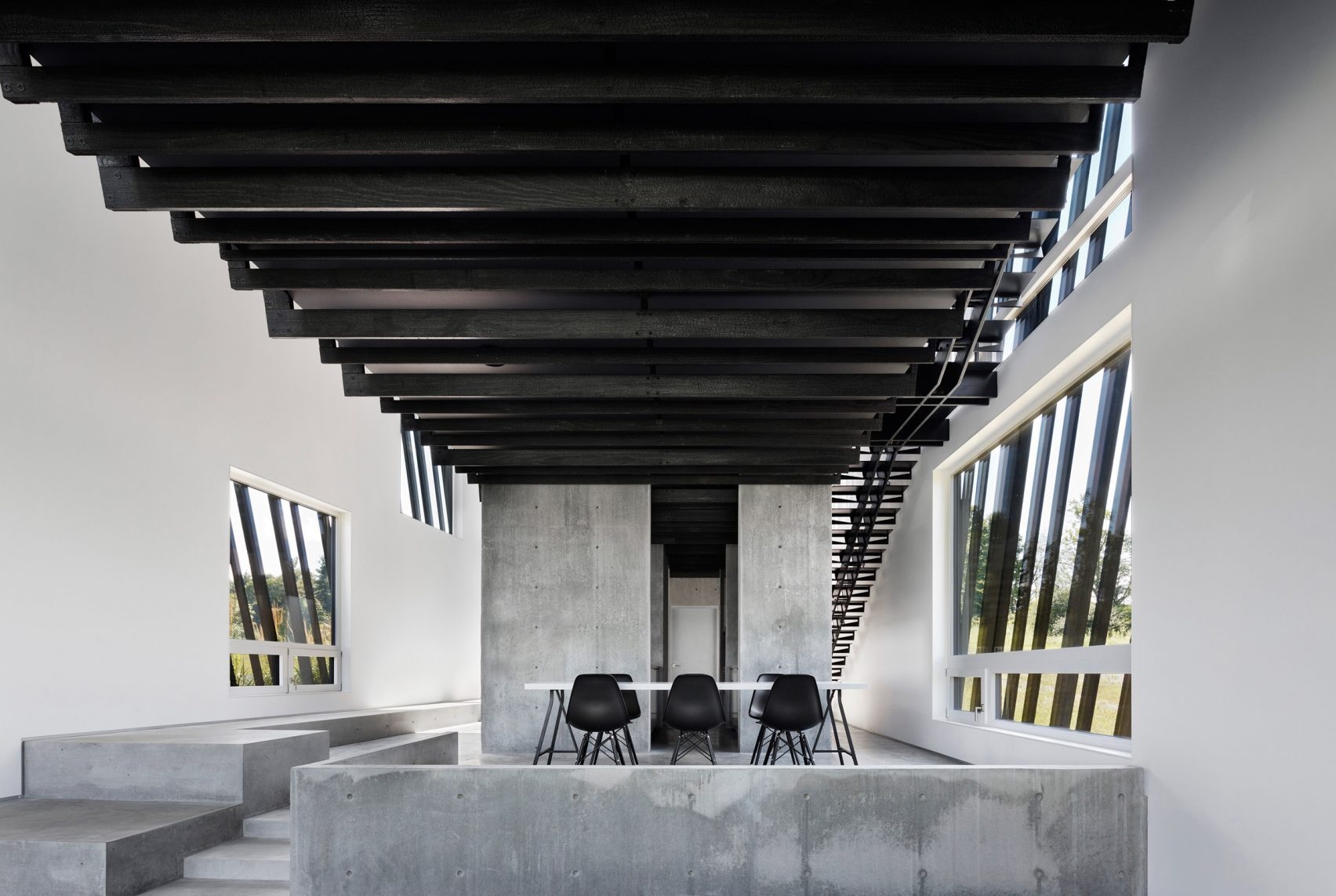
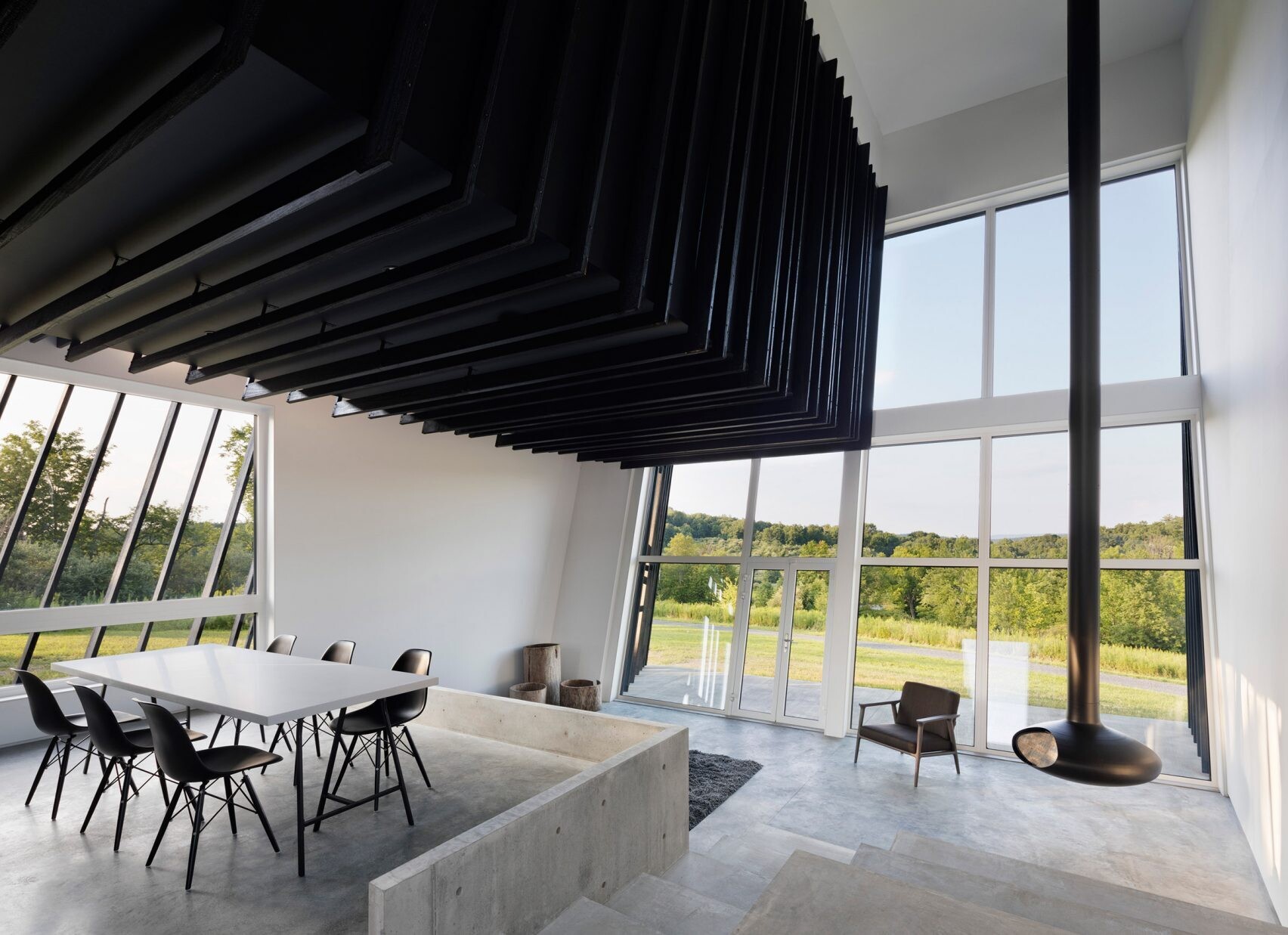
Living room with a view
A few steps down, the living room opens up dramatically. A bright blue couch offers the only burst of color in the monochrome space, a playful touch against the otherwise subdued interior. Floor-to-ceiling glass looks out toward the Catskill and Taconic mountain ranges, pulling the landscape straight into the living space.
Concrete pedestals serve as both furniture and display plinths for the couple’s art collection, part domestic, part gallery.
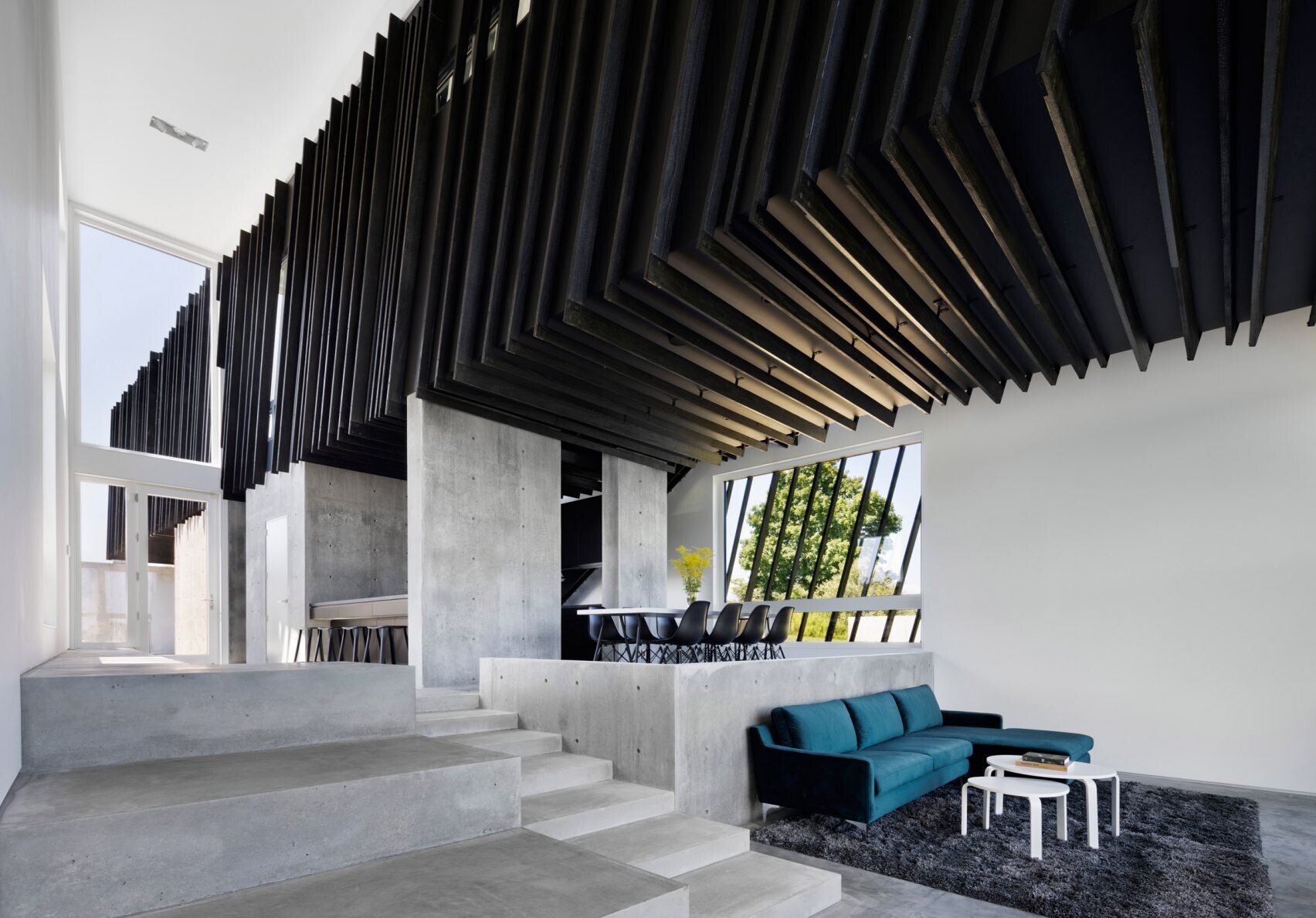
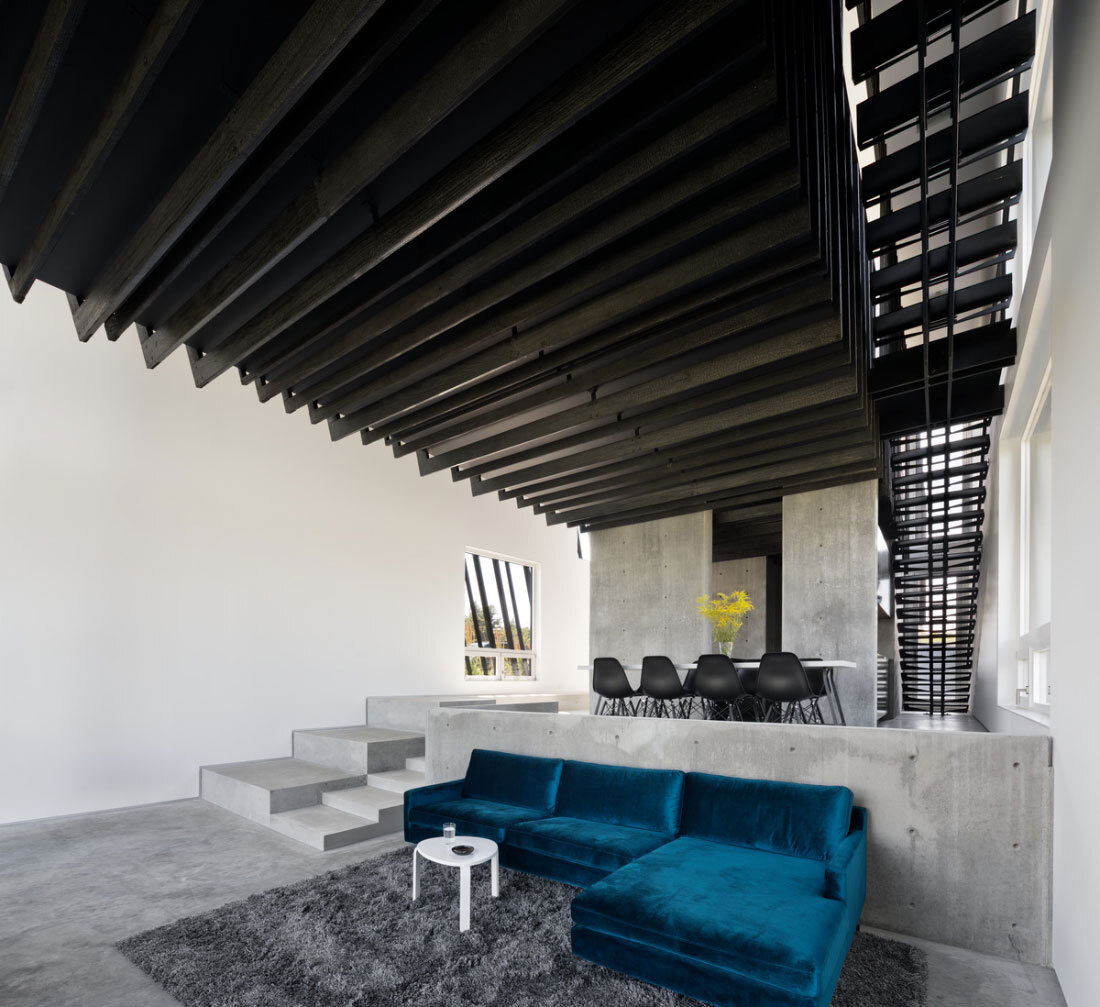
A staircase that doubles as sculpture
A black staircase connects the two levels of the home, cutting sharply upward through a narrow vertical slot of light. It’s architectural and dramatic, yet perfectly in keeping with the home’s calm minimalism.
Upstairs, the bedrooms and study are tucked within the inner volume of the house, where finishes are warmer and more intimate. Even here, the blackened wood reappears on window frames and screens, maintaining a cohesive rhythm throughout.
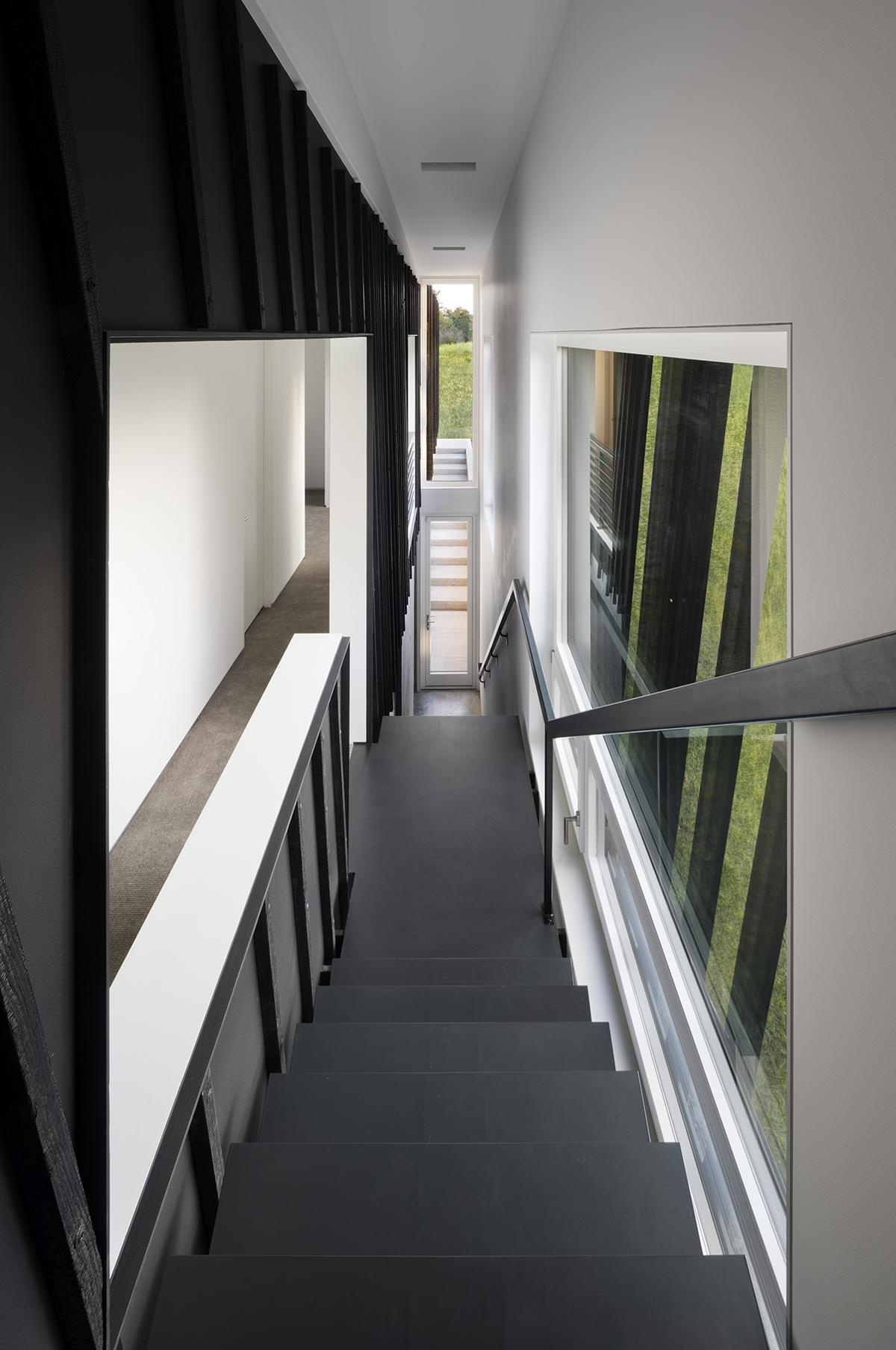
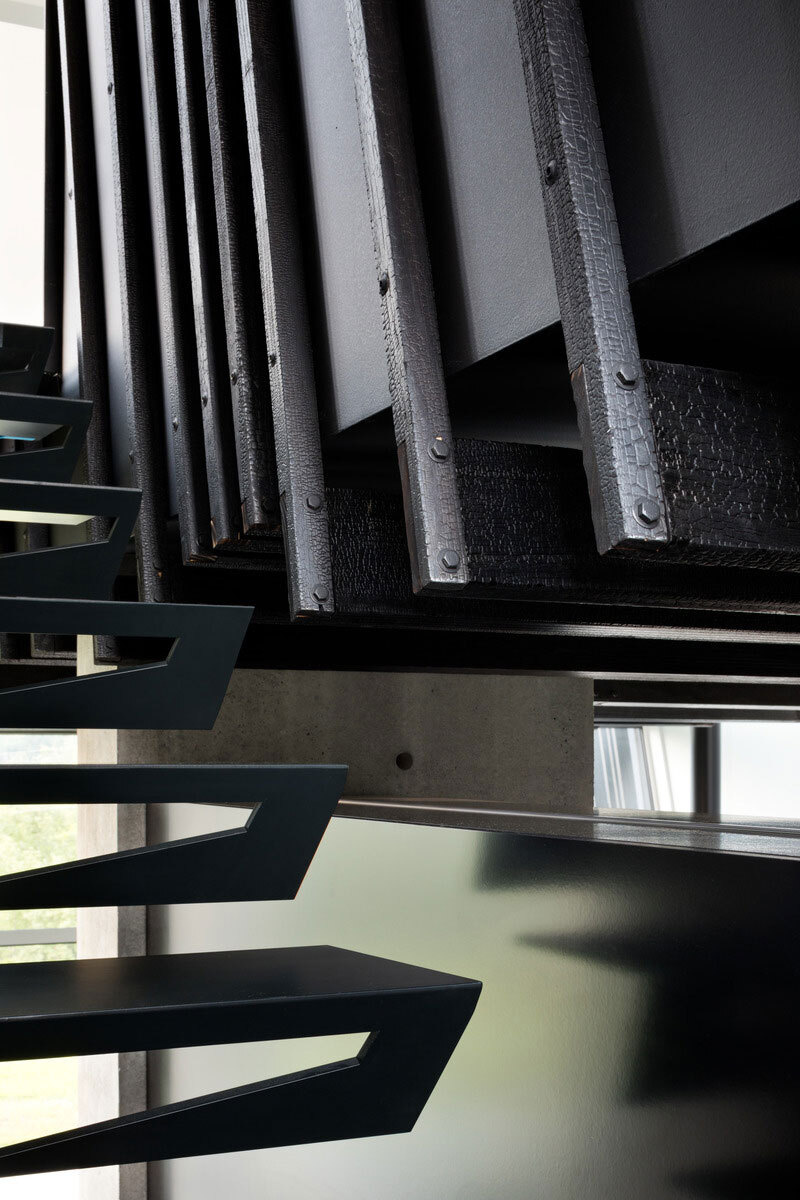
Sustainable design behind the beauty
Despite its striking appearance, this home is built to perform. Solar panels, triple-glazed windows, and radiant heating in the concrete base make it remarkably energy efficient. It’s proof that bold architecture can be both environmentally responsible and effortlessly livable.
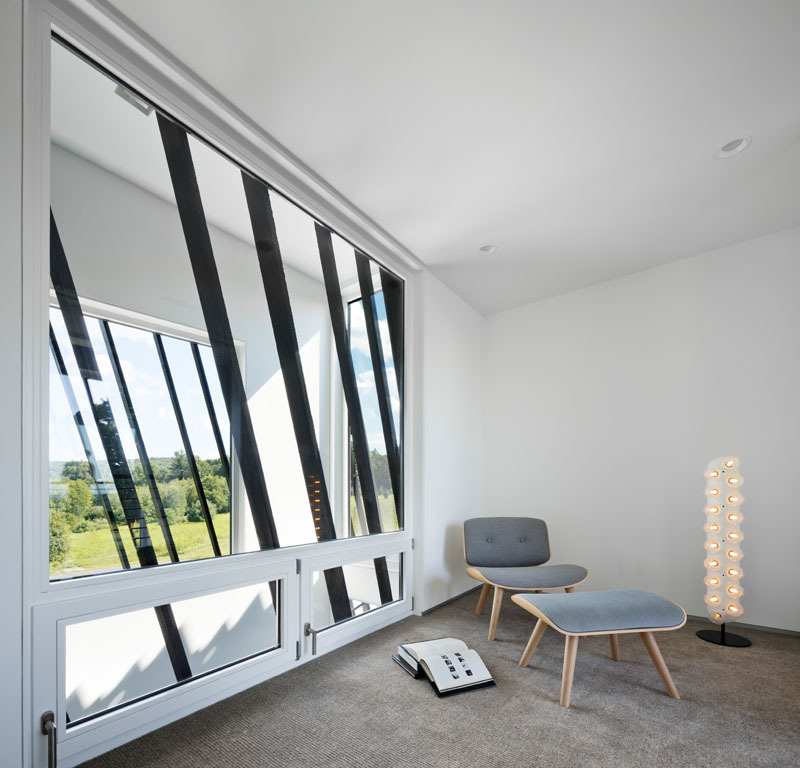
A weekend home built for quiet luxury
From the outside, it reads as a dark, mysterious form in the landscape. Inside, it’s a light-filled escape, elegant, restrained, and deeply connected to its surroundings. This is modern rural living redefined: an architectural statement built for reflection, art, and the slow pace of the Hudson Valley.
