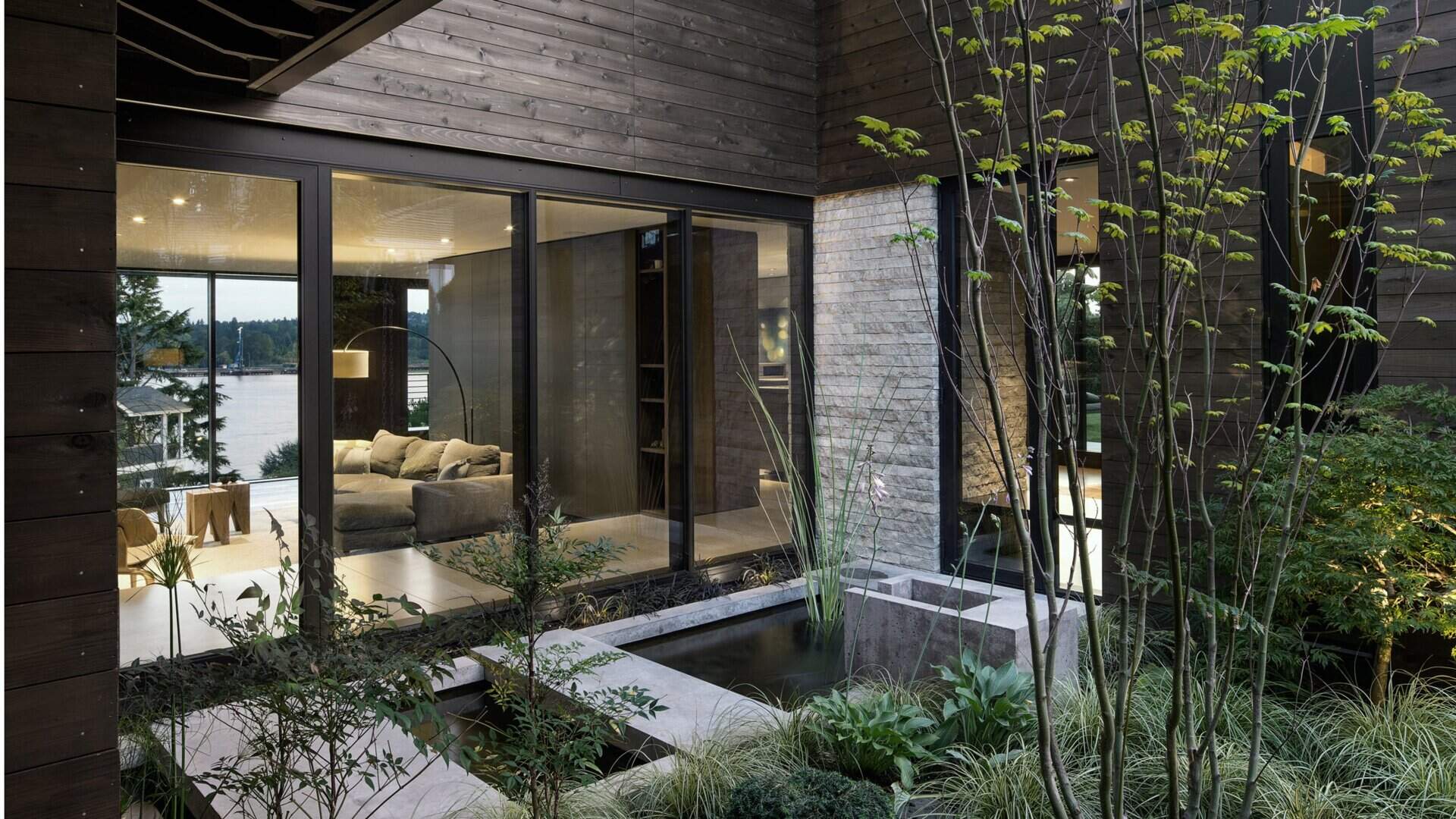
When the owners of this 1961 Mid Century house in Seattle’s leafy Laurelhurst neighborhood decided it was time for a change, they wanted more than just a cosmetic update. They envisioned a home that embraced the outdoors, flooded every room with light, and honored the original architecture. For that, they turned to mw|works architecture + design, who reimagined the dated residence into a warm, modern sanctuary that feels both new and nostalgic.
Originally designed by Ibsen Nelsen, the home already had a thoughtful layout, but its compartmentalized rooms and limited views made it feel disconnected from the landscape. The owners wanted to open it up, to create seamless physical and visual connections between spaces, and to the gardens beyond.
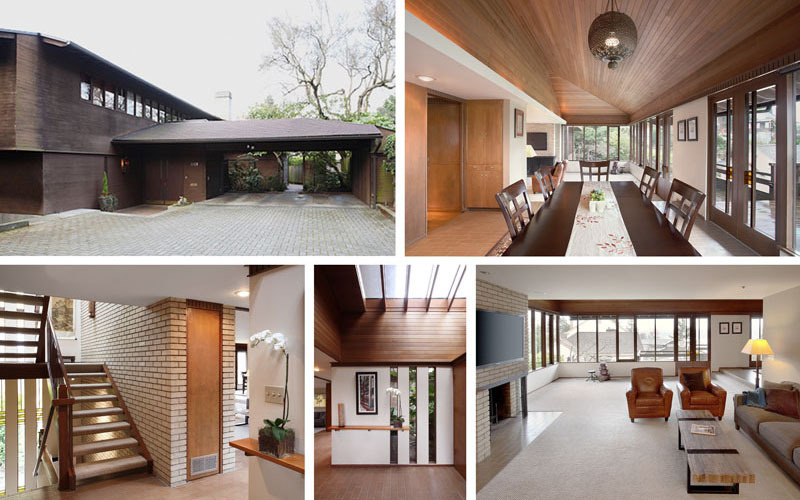
Throughout the home, single pane windows were replaced with floor-to-ceiling glass, allowing natural light to spill into every corner. The architects also upgraded insulation and installed high-efficiency radiant floor heating, which eliminated the need for bulky ducting and low ceilings. The result is a house that feels more spacious, more comfortable, and far more energy efficient.
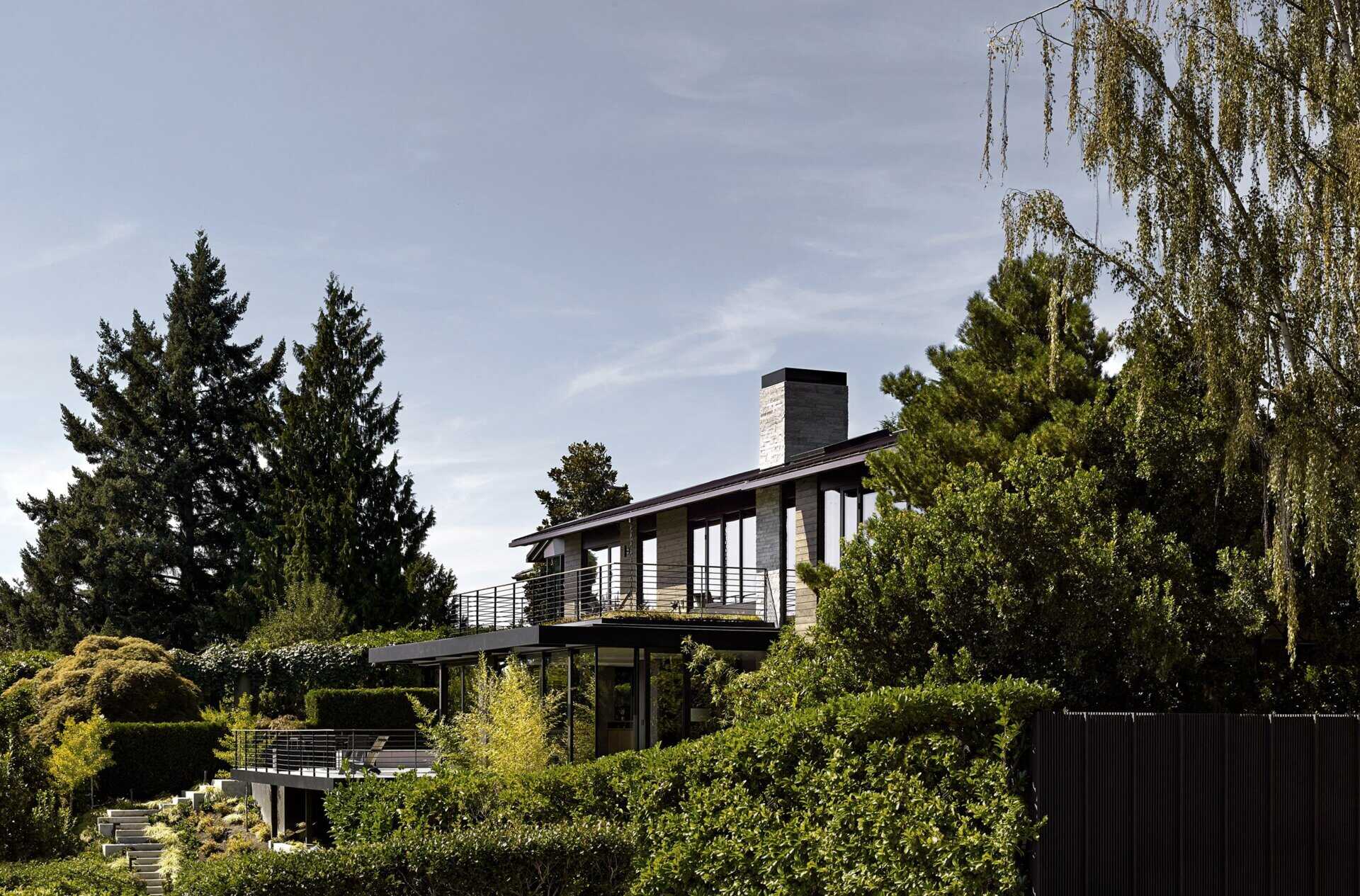
A Welcoming Entry and Courtyard at the Heart of the Home
Arriving at the house, visitors are greeted by a carport with views of the central courtyard, one of the defining features of the original design. A path winds around to the side deck, while a large wood and glass front door sets the tone for the blend of natural materials and modern simplicity inside.
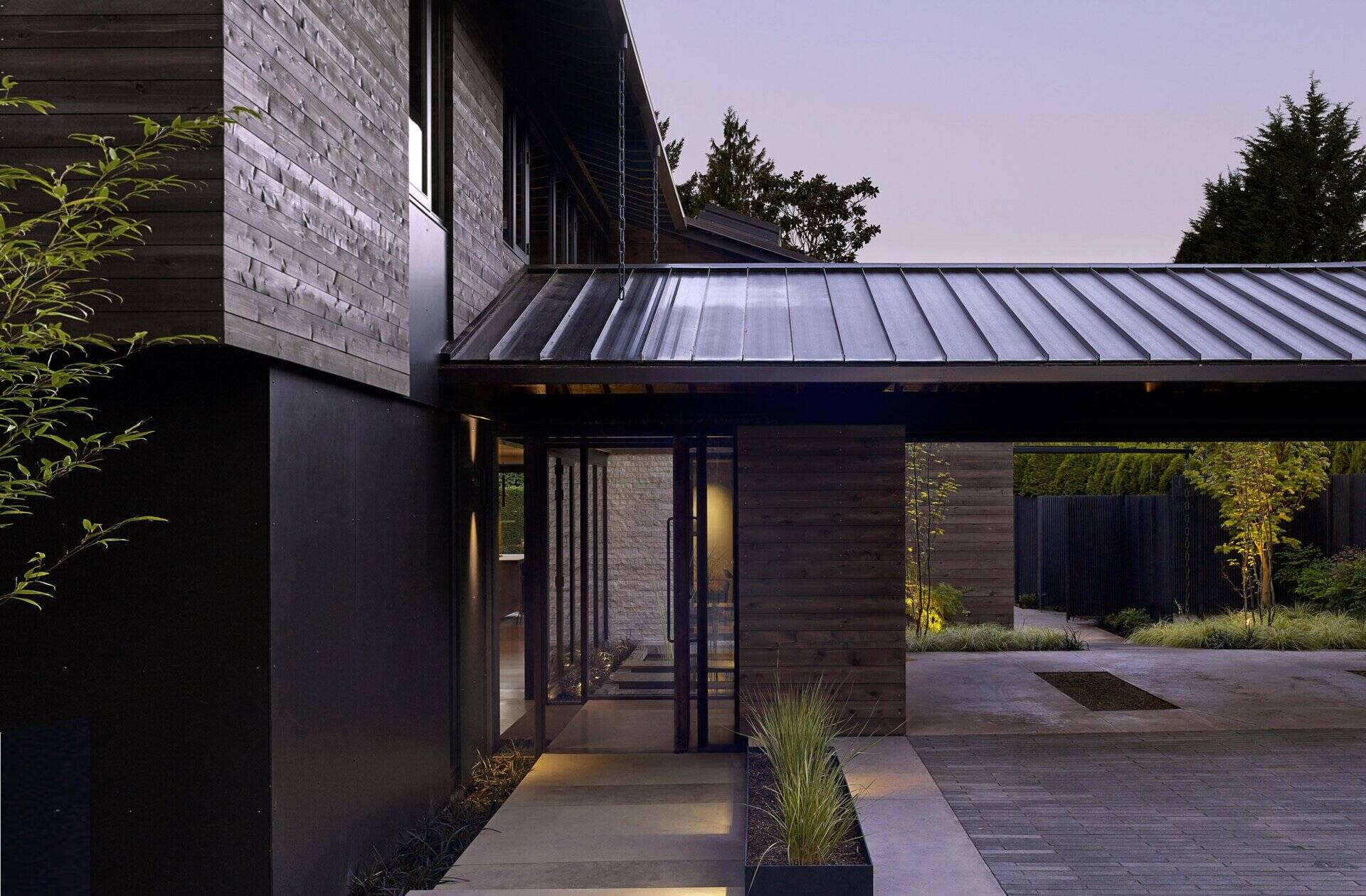
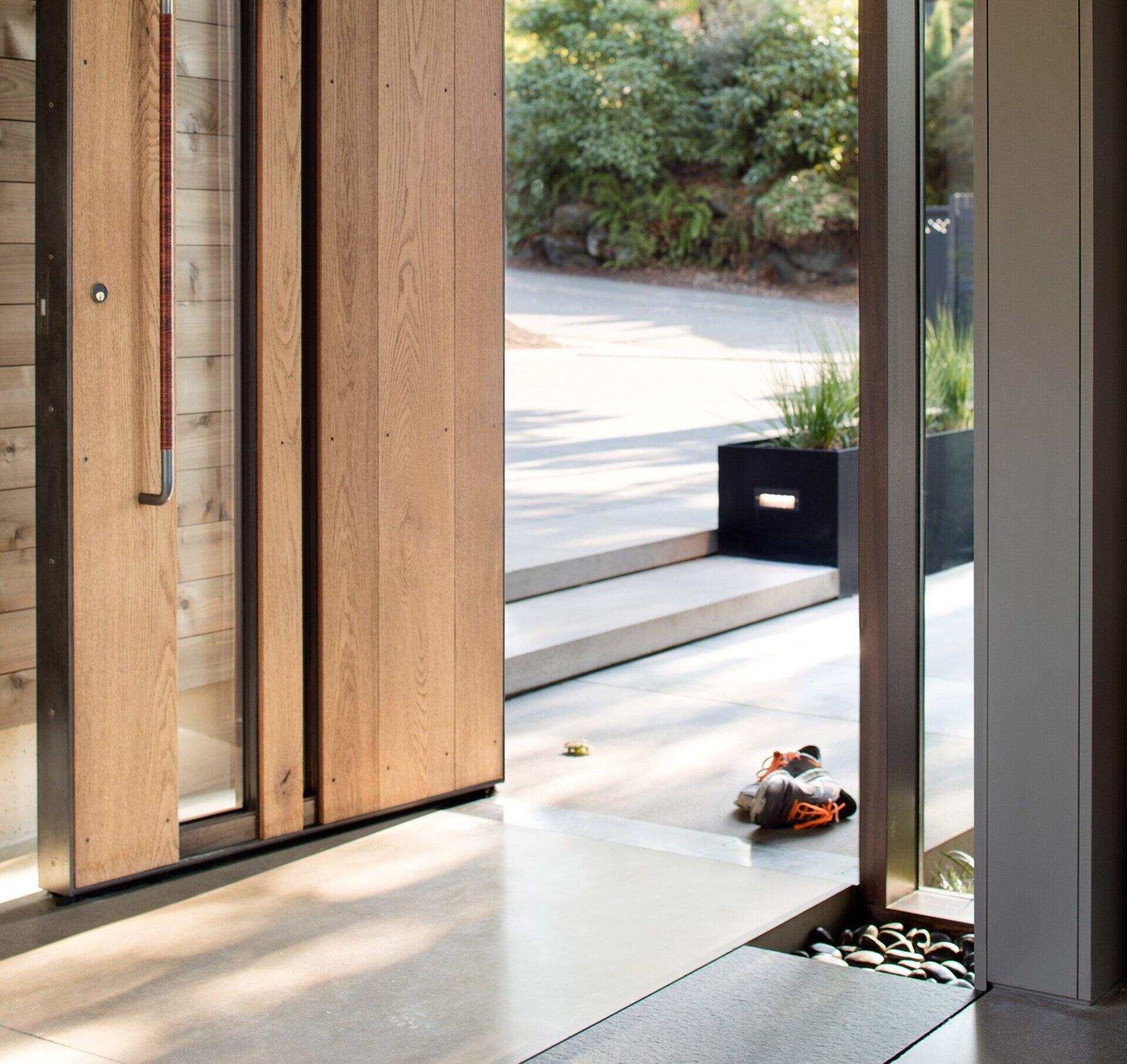
Once indoors, what was once a wall punctuated by three narrow vertical windows has been replaced with a single expansive opening overlooking the courtyard. Around the corner, a discreet glass door offers direct access to the serene garden, where a concrete water feature and lush plantings create a tranquil backdrop visible from both levels of the home.
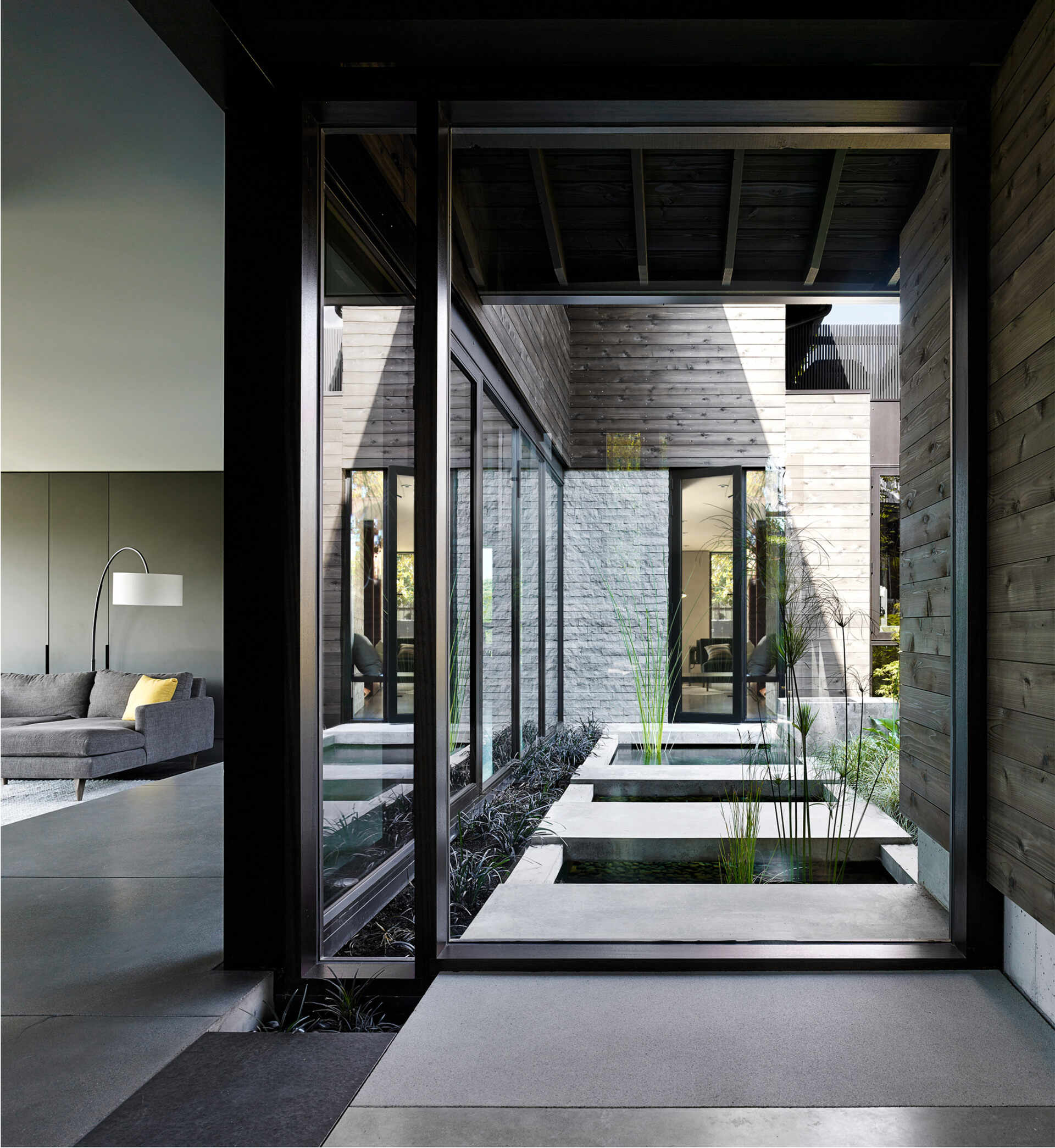
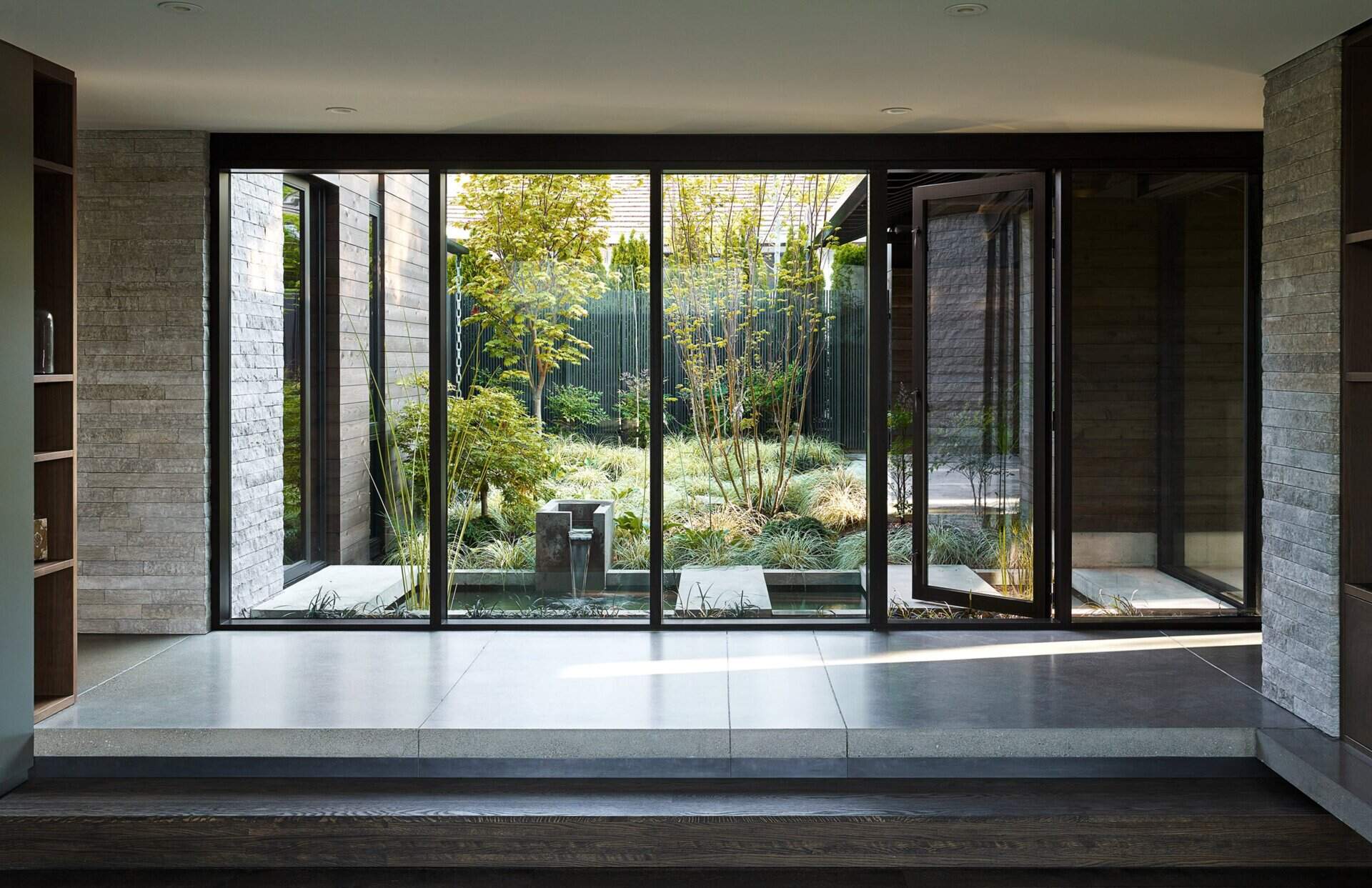
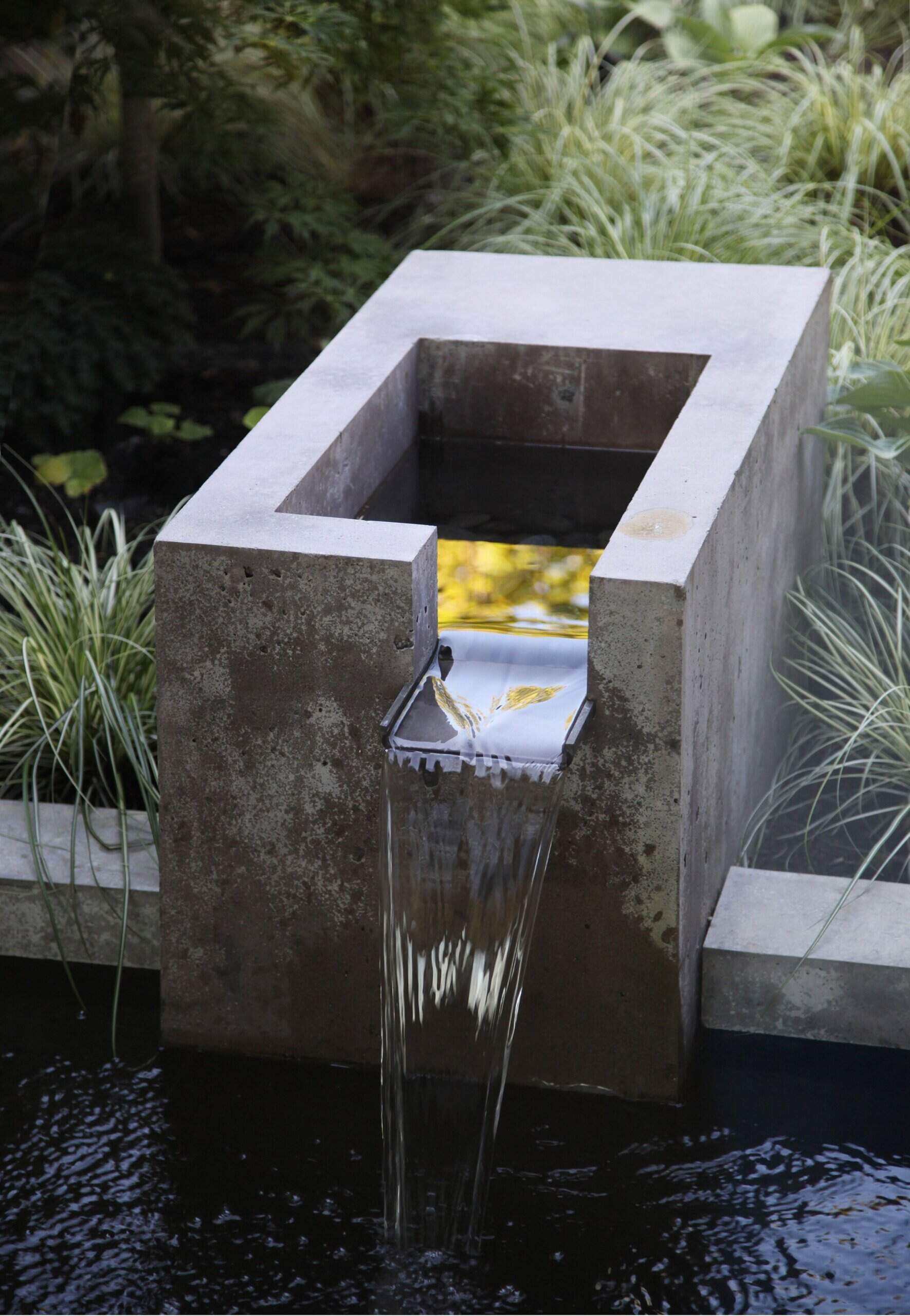
Living Spaces That Invite the Light In
Just beyond the courtyard, a few steps down, the living room captures the spirit of mid century warmth with a stone accent wall, built-in wood bookcase, and a fireplace anchoring the space. The new floor-to-ceiling windows fill the room with daylight and frame views of the greenery outside.
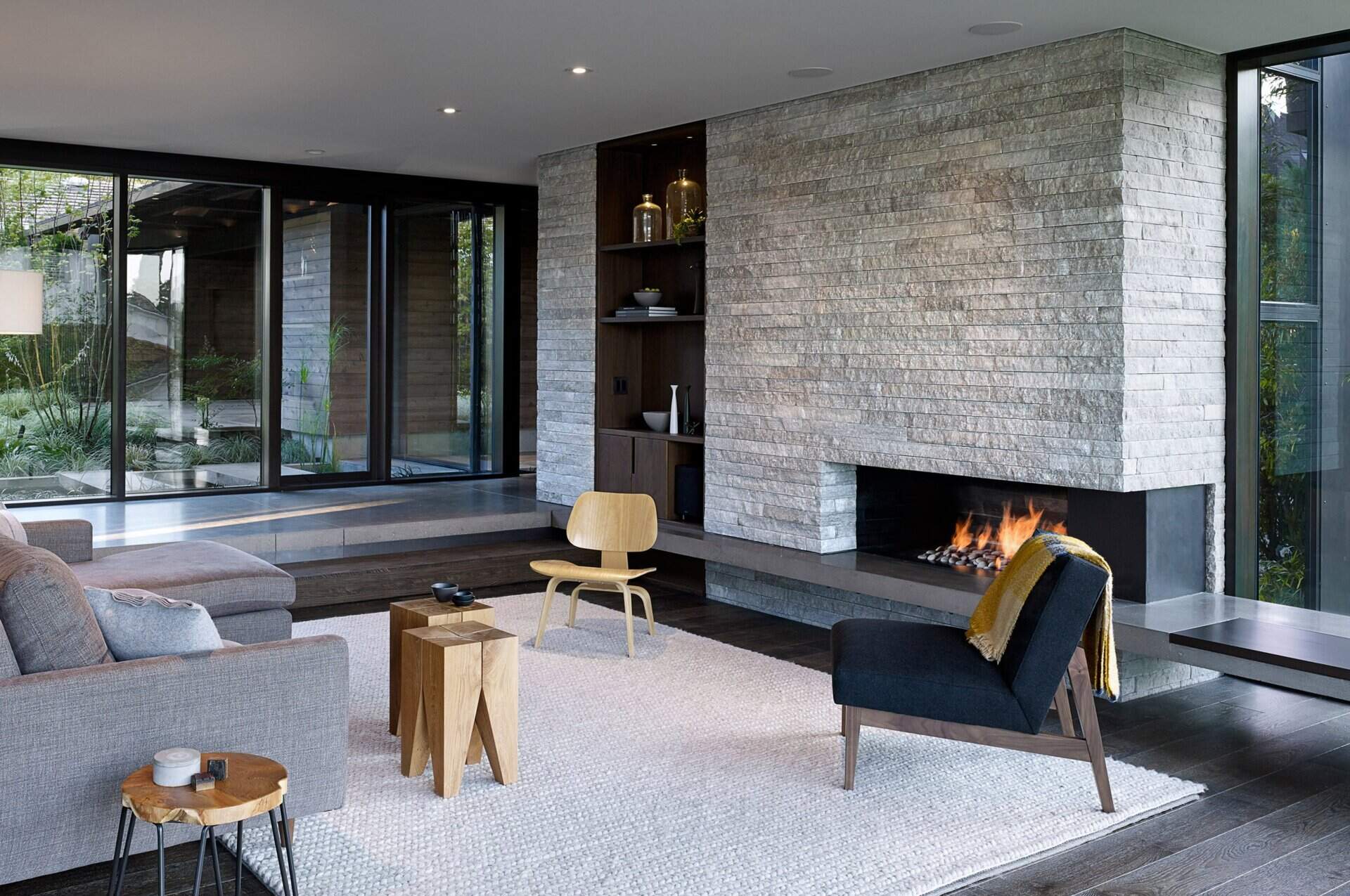
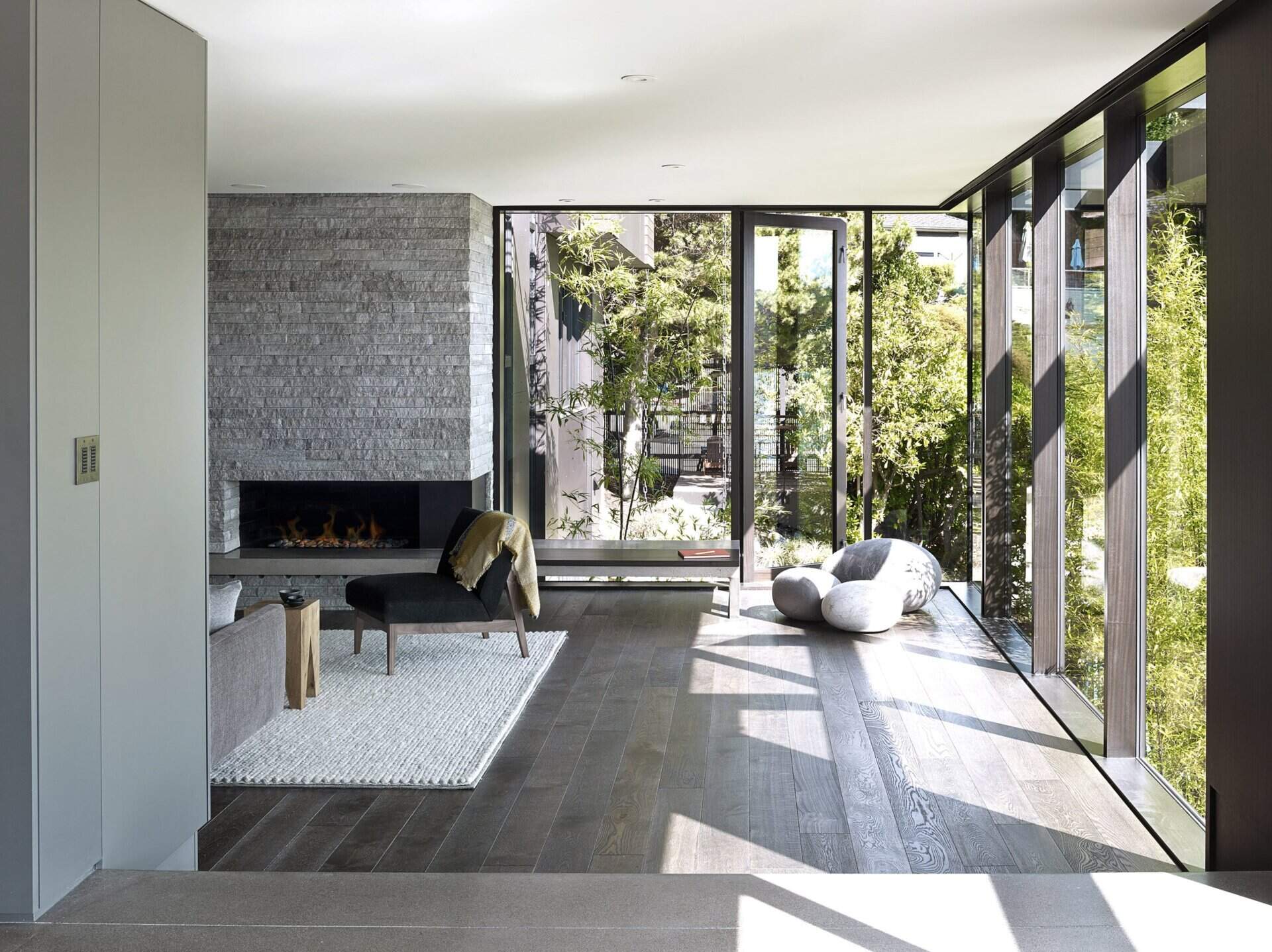
From there, the home flows effortlessly into the dining area, which now opens directly to an outdoor entertaining deck with sweeping lake views. On the upper floor, the design maintains the same connection to nature, with private terraces extending the living spaces outdoors.
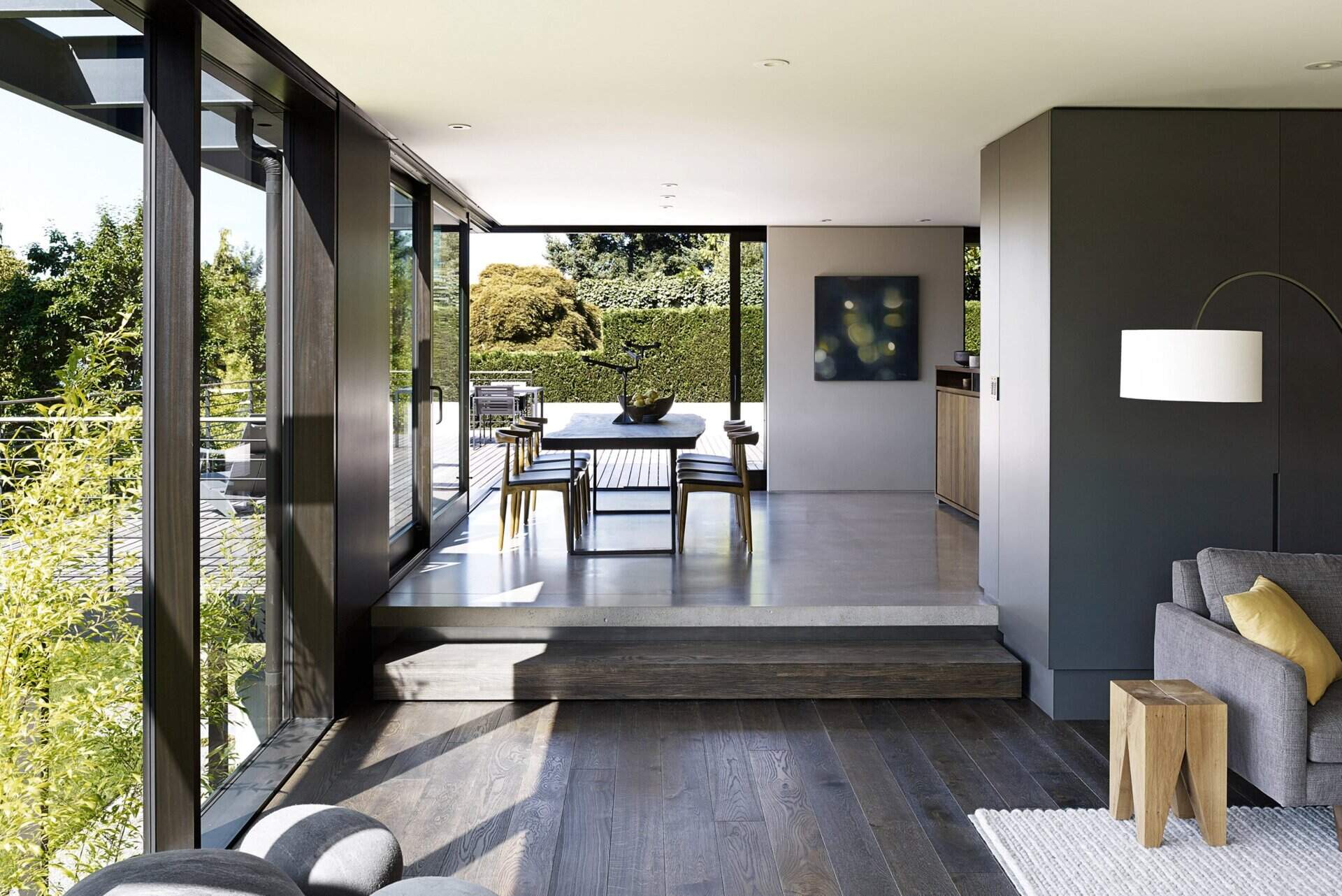
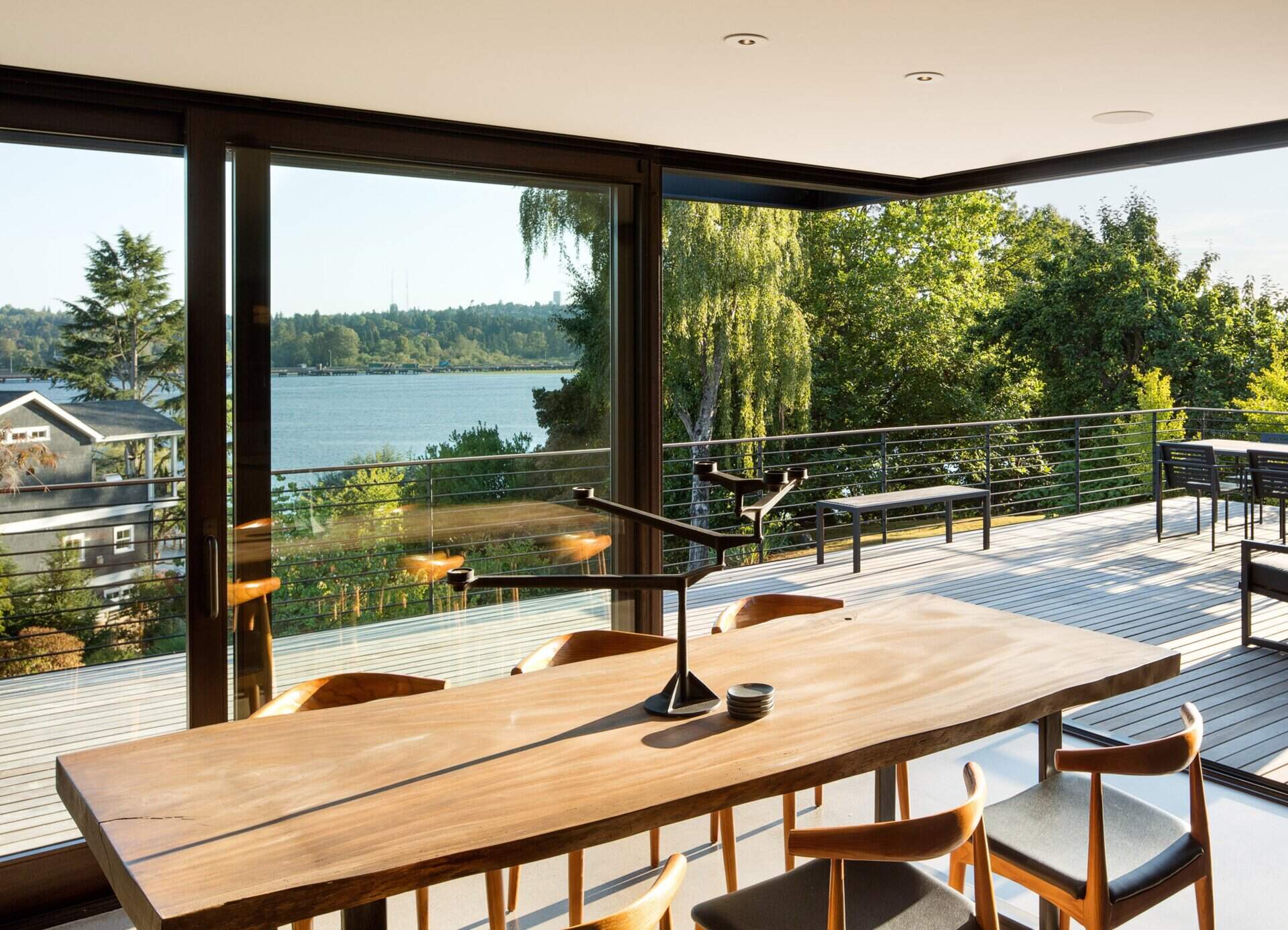
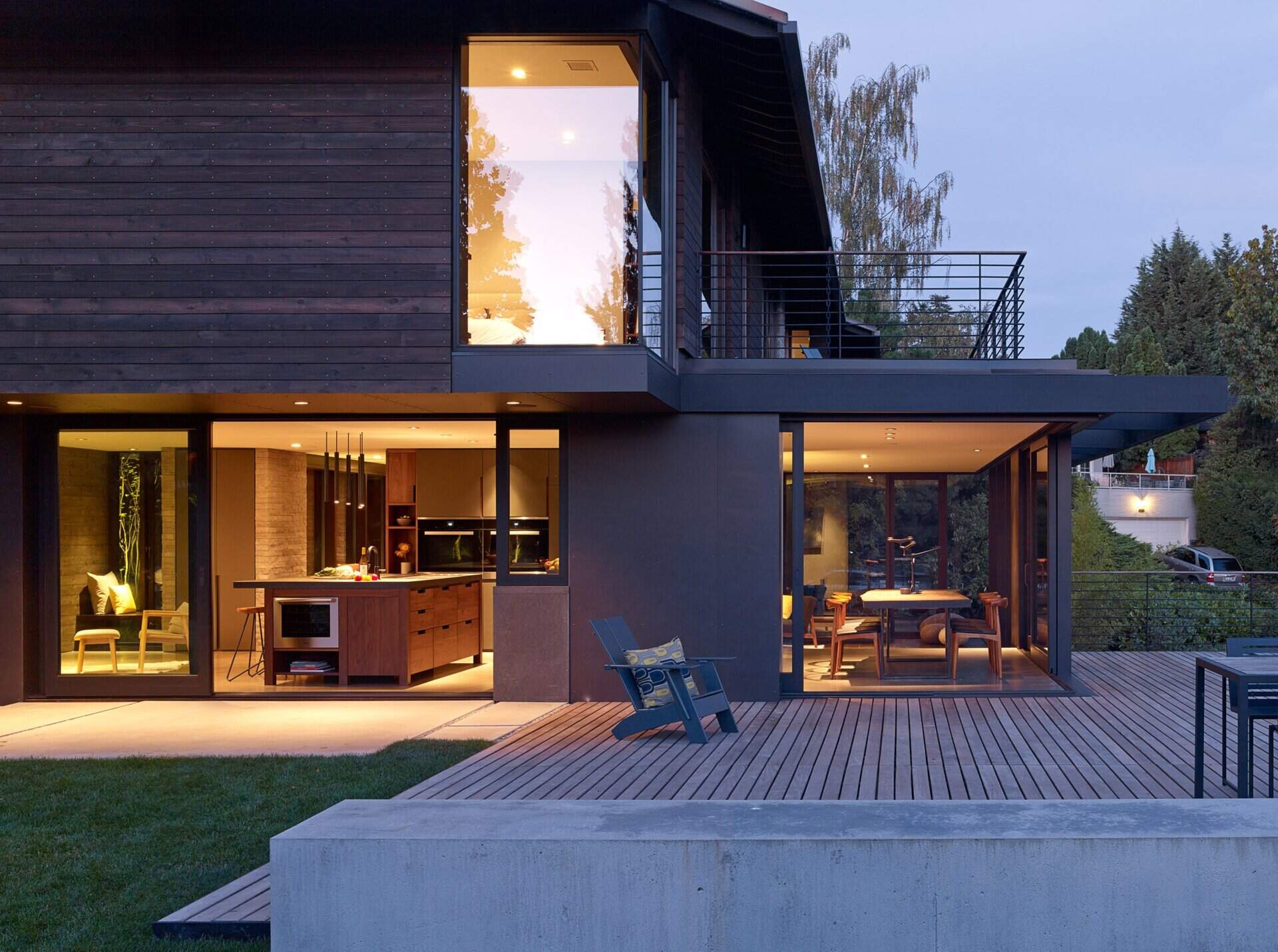
A Kitchen That Finally Connects
In the original layout, the kitchen was boxed in and cut off from the rest of the house. mw|works reconfigured it to open onto the dining area and the deck, transforming it into the heart of the home. The new space balances dark wood with sleek gray cabinetry for a look that feels timeless yet contemporary.
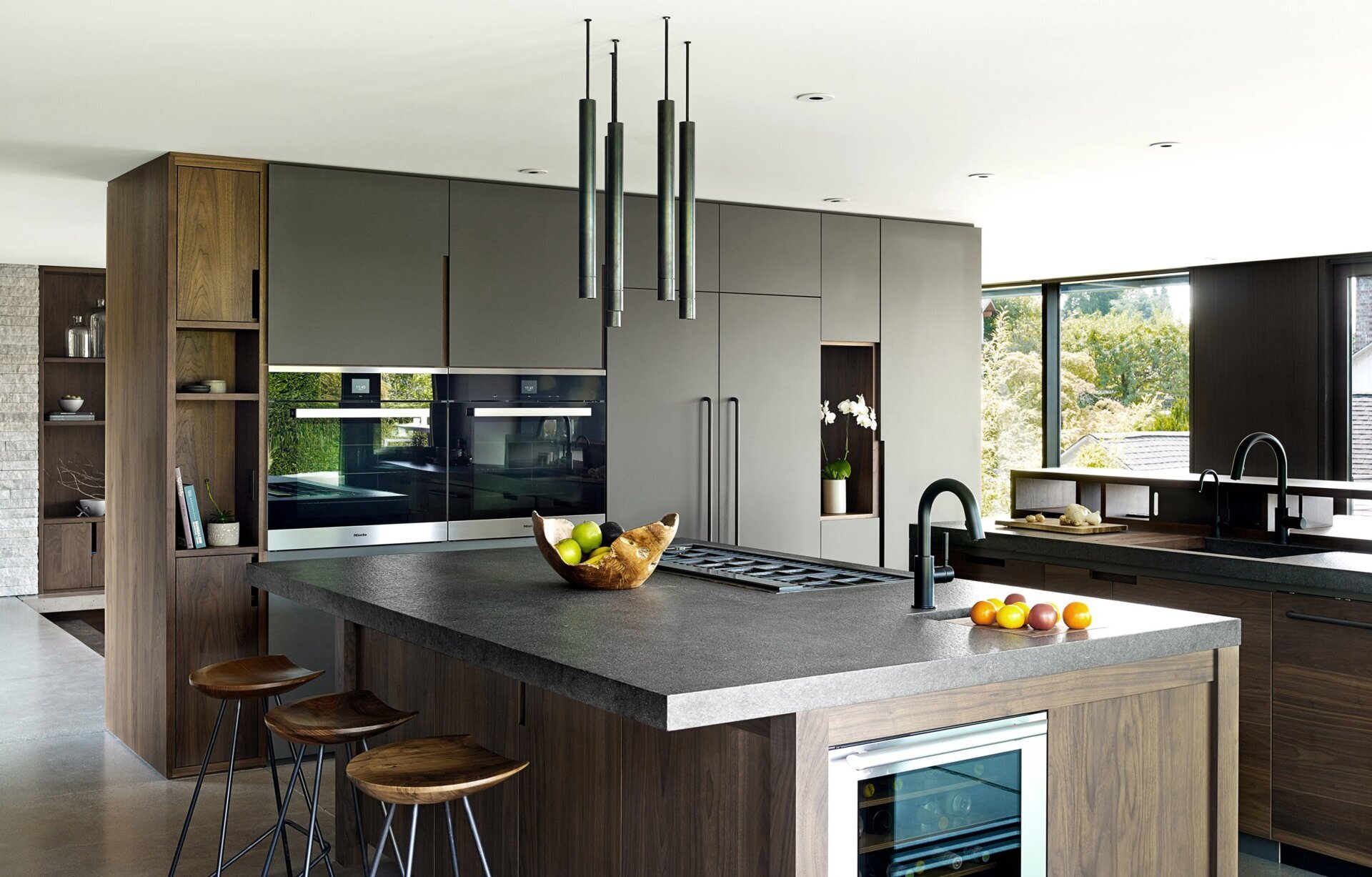
Just off the kitchen, a compact laundry room and powder room maintain the clean, functional layout. Even here, thoughtful details shine, the powder room features a window overlooking the courtyard, keeping the space bright and connected to nature.
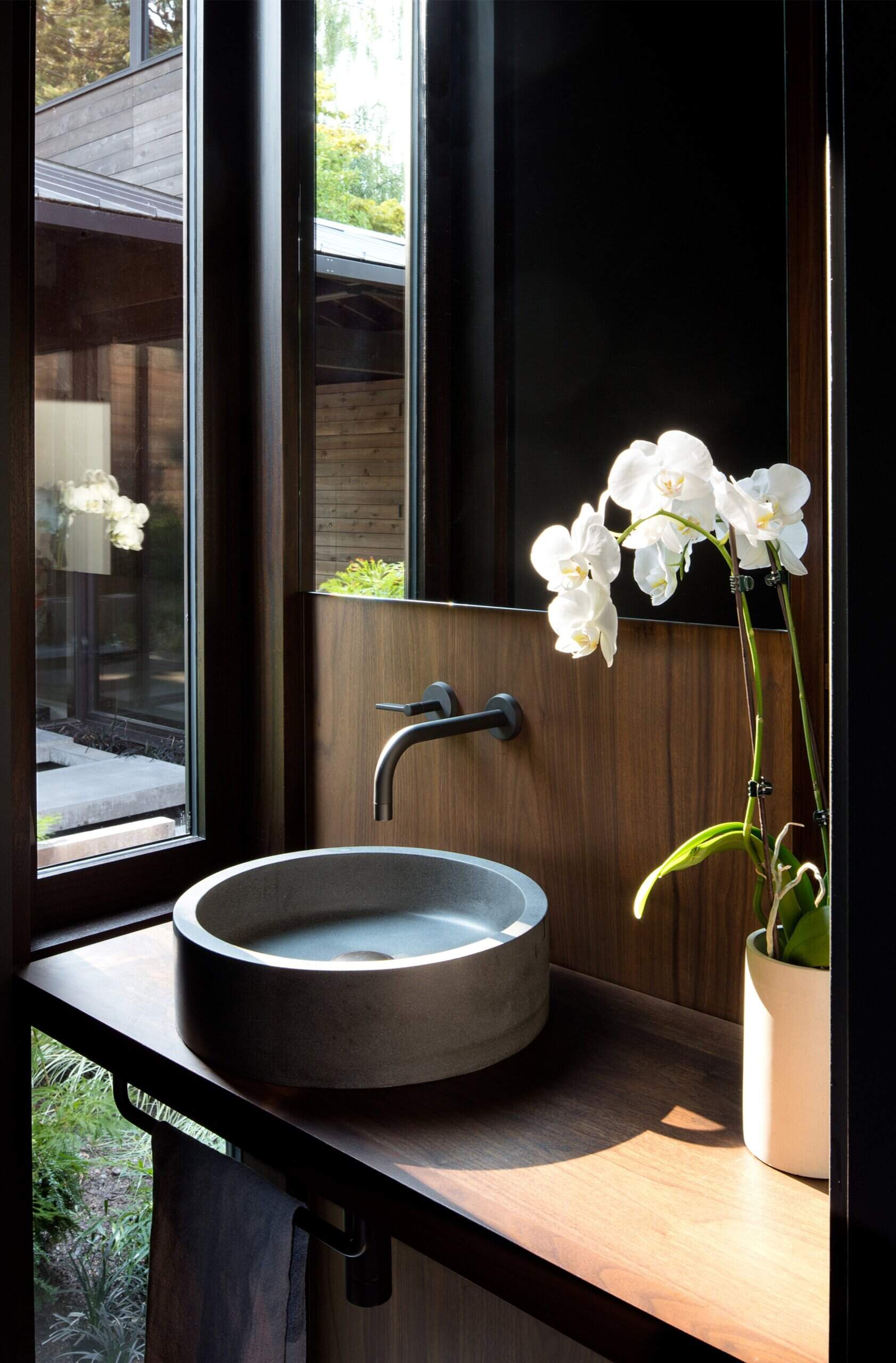
From the kitchen, sightlines now extend all the way through to the opposite end of the home, where an office and bathroom complete the main level. Polished heated concrete floors run throughout, adding warmth and continuity underfoot.
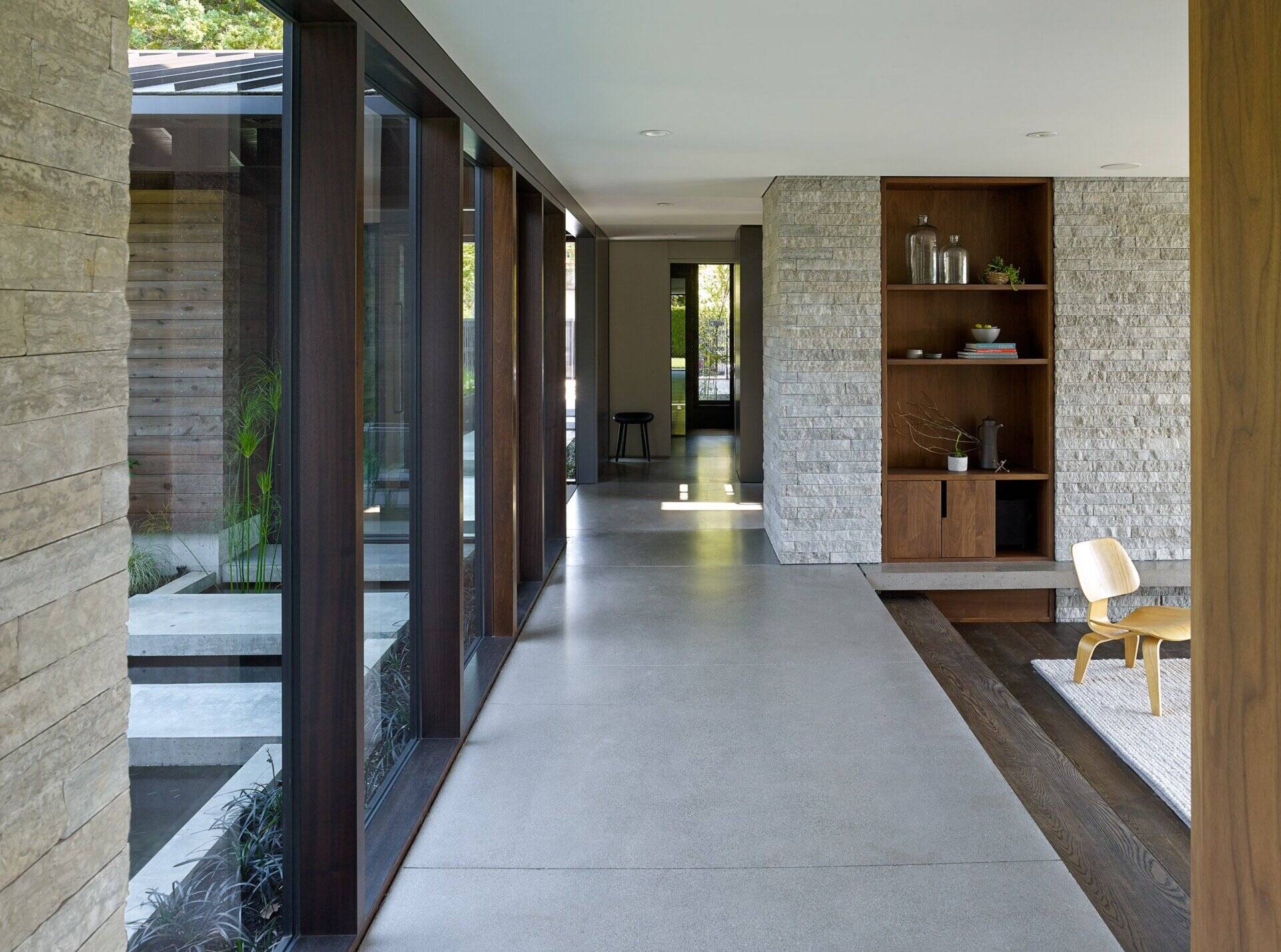
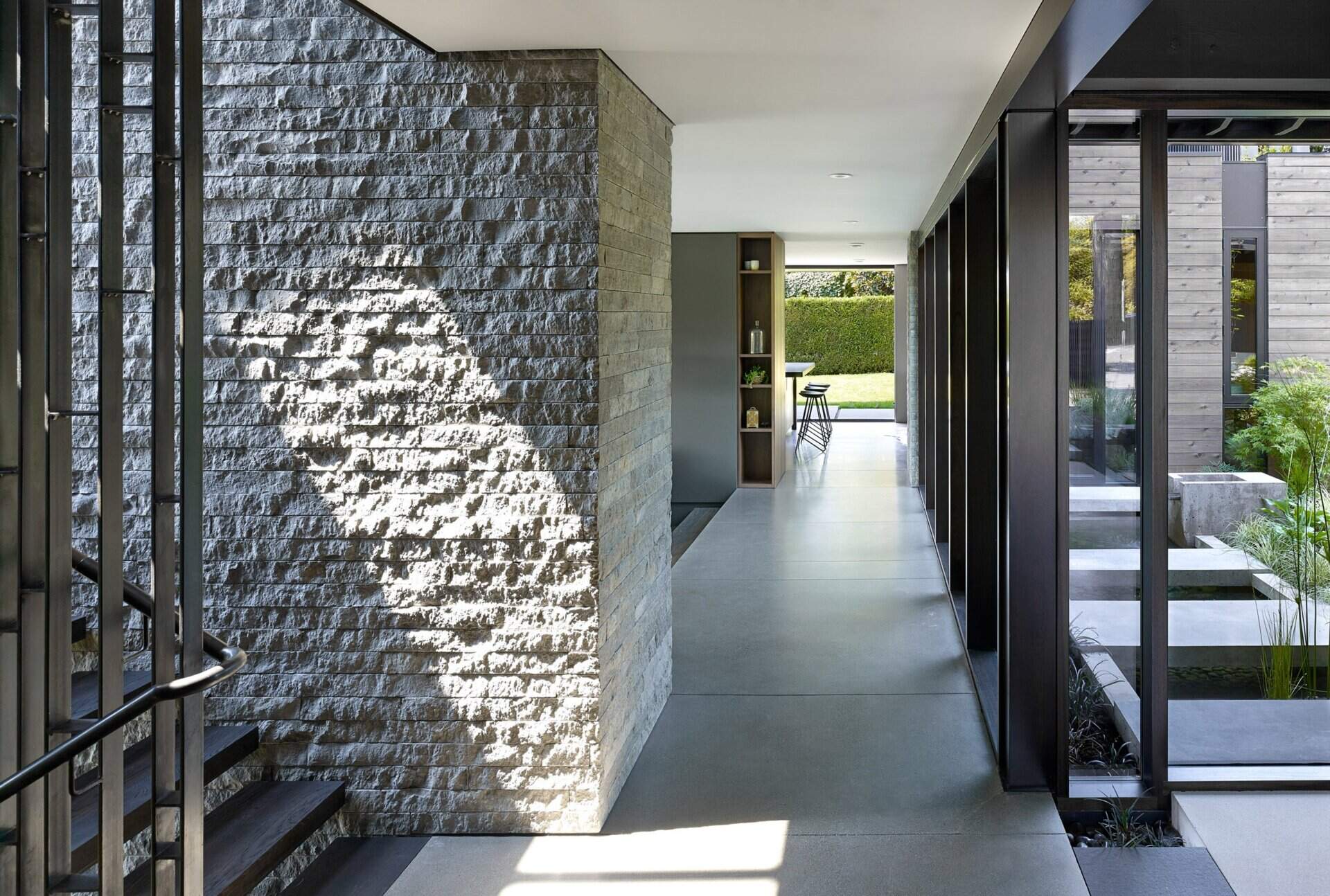
Stairs That Float and Bedrooms That Glow
The stone wall from the living room continues along the staircase, creating a visual link between the levels. A light steel stair column was engineered to carry the structural load, doing away with heavy stringers and giving the stairs a floating effect.
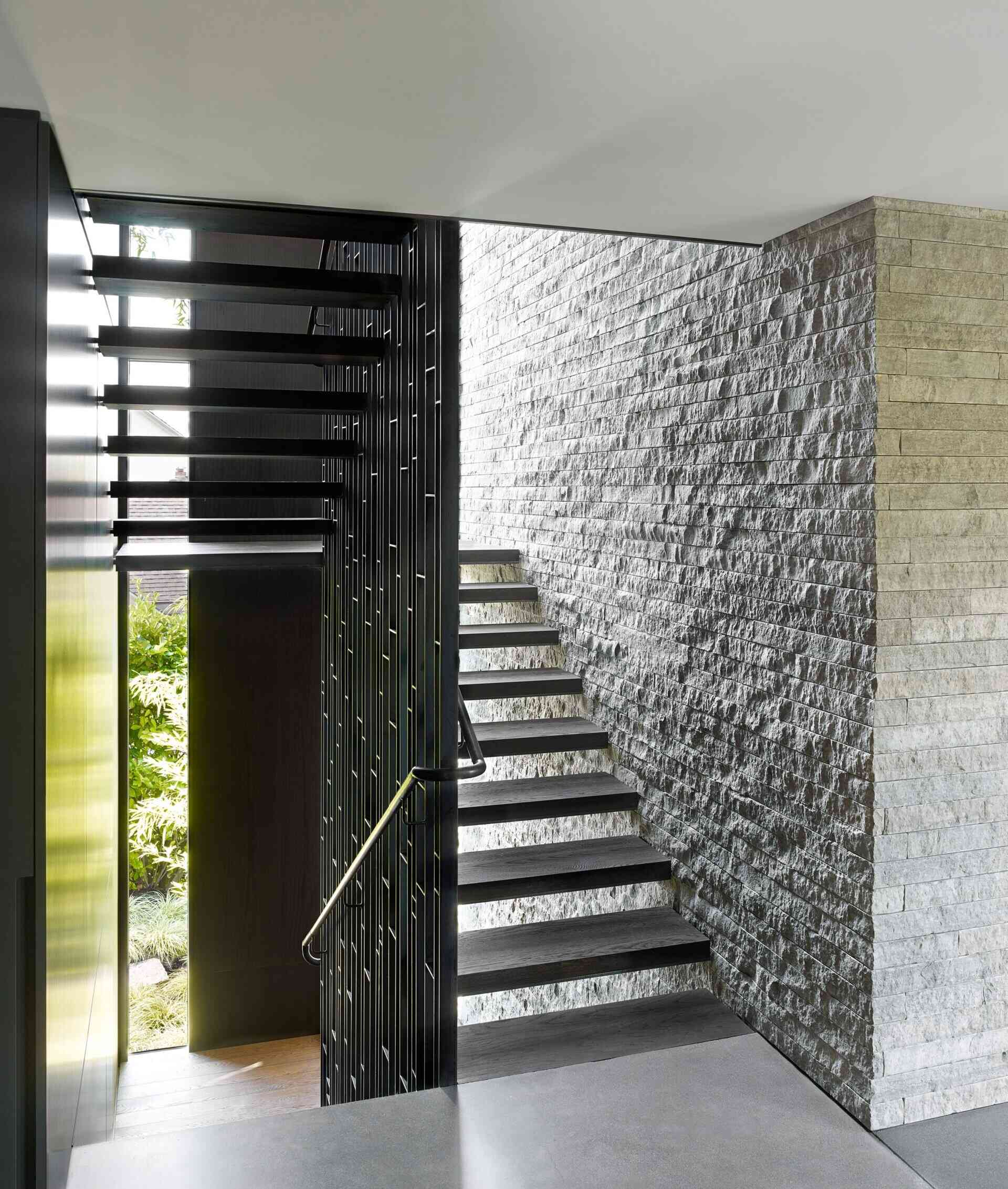
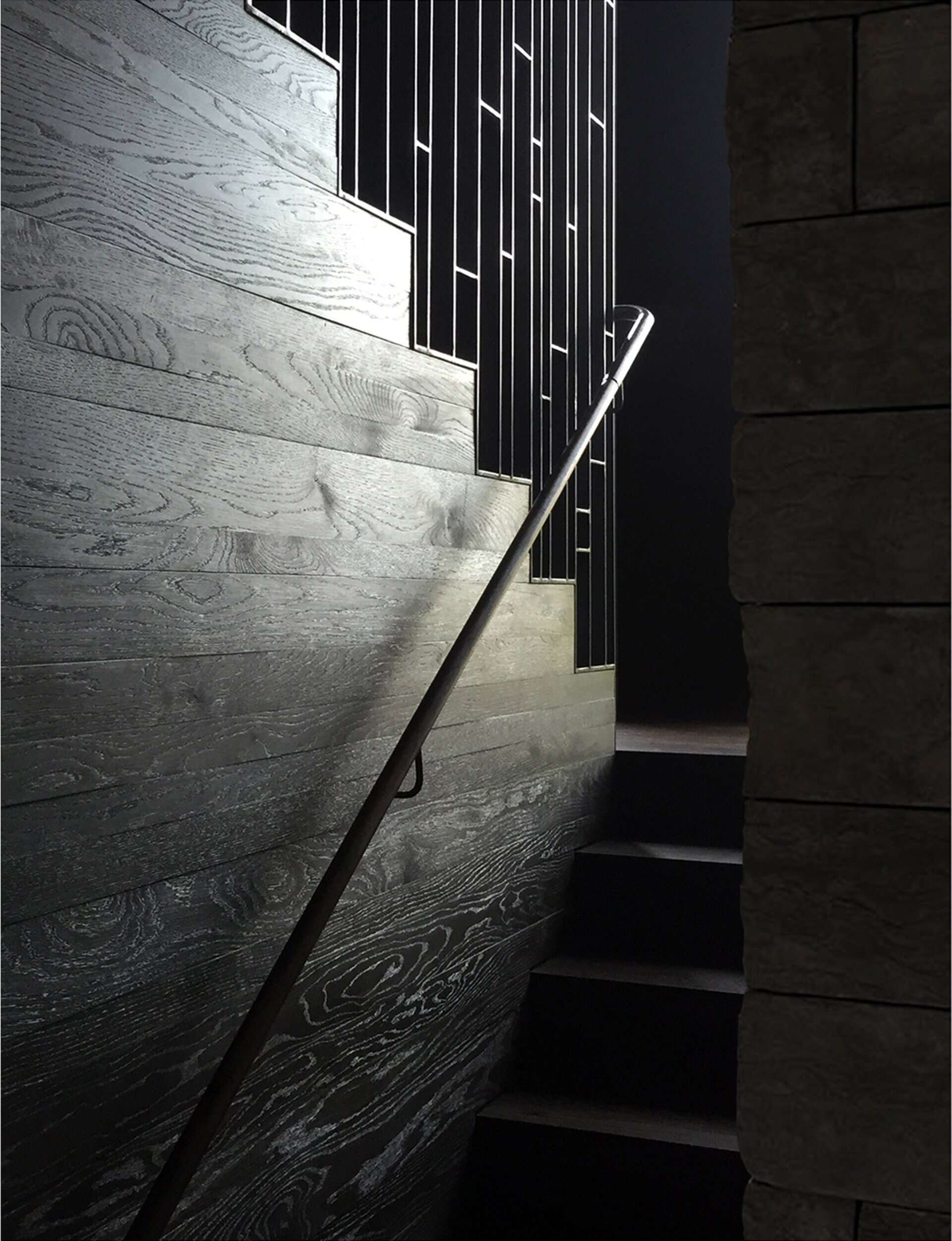
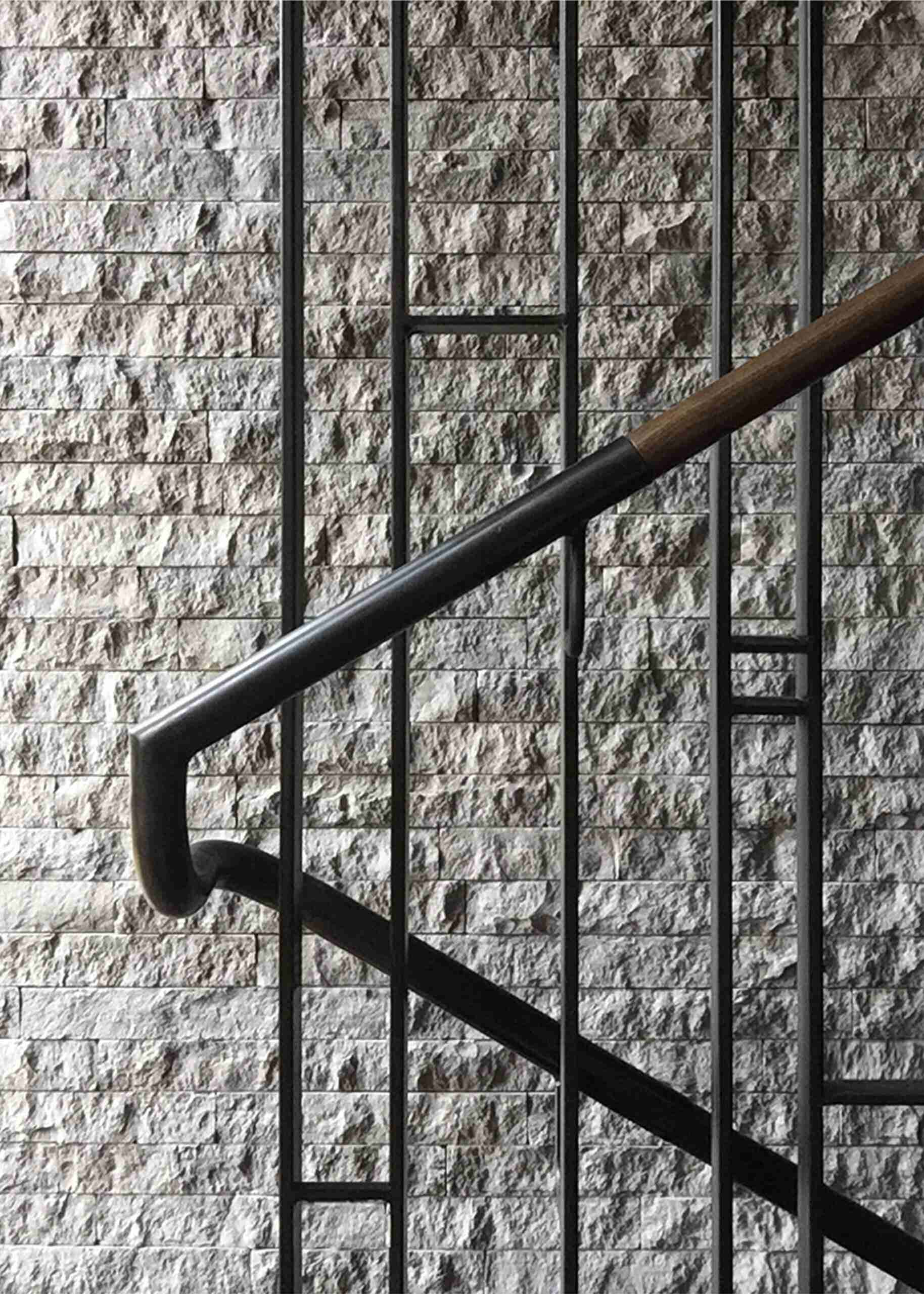
Upstairs, the primary bedroom is wrapped in corner windows that frame treetop views. A built-in wooden shelf adds warmth and provides the perfect spot for small plants or favorite objects, a subtle connection between the natural world outside and the calm interior within.
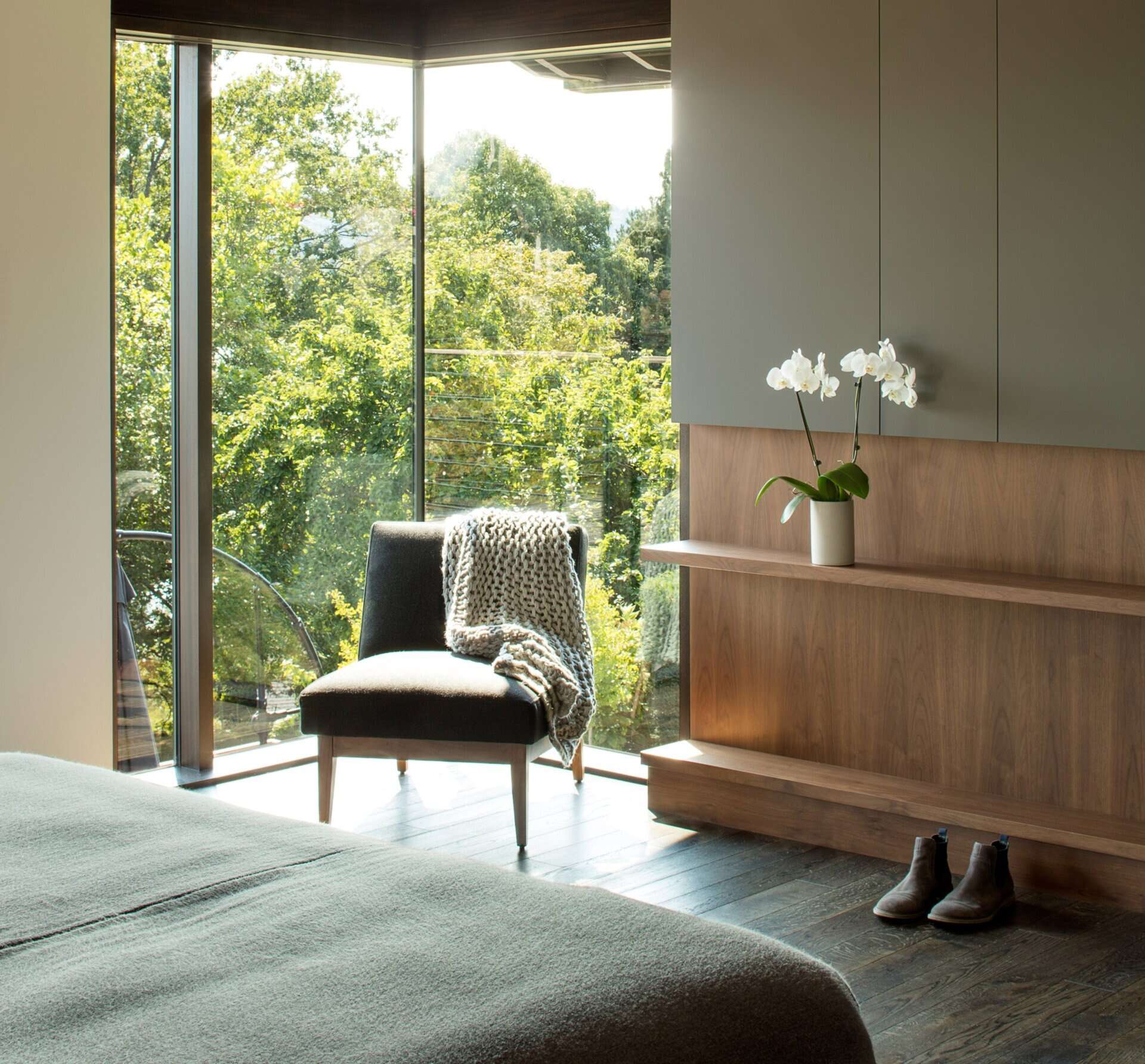
In the main bathroom, a large skylight fills the space with daylight. A glass shower screen separates the two-person shower, keeping the room airy and spa-like.
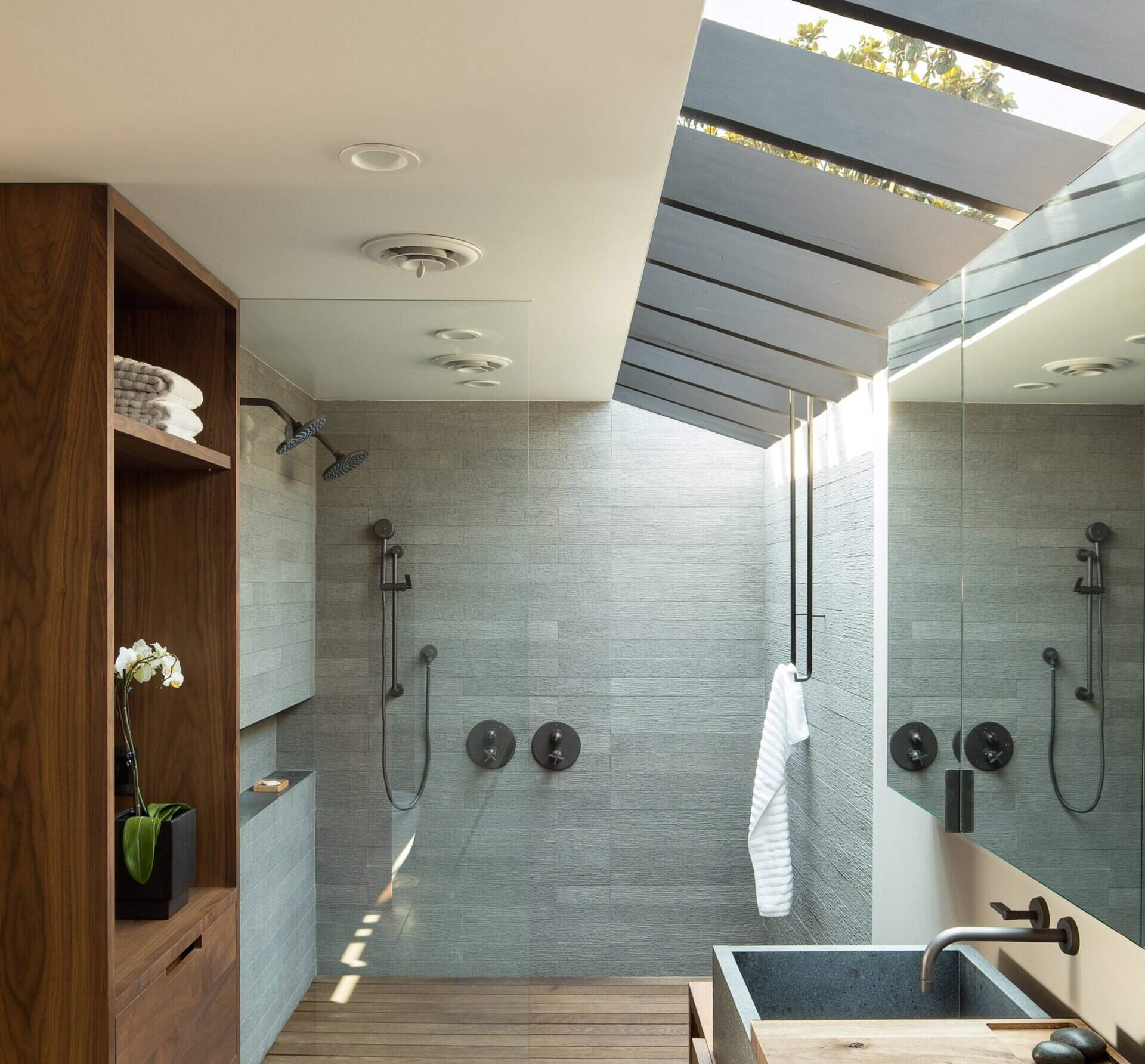
An Unexpected Wine Cellar Below
On the lower level, an exposed foundation wall adds texture and authenticity to the hallway leading to a small wine cellar and workshop, a quiet space for the owners to unwind, tinker, or store their favorite bottles.
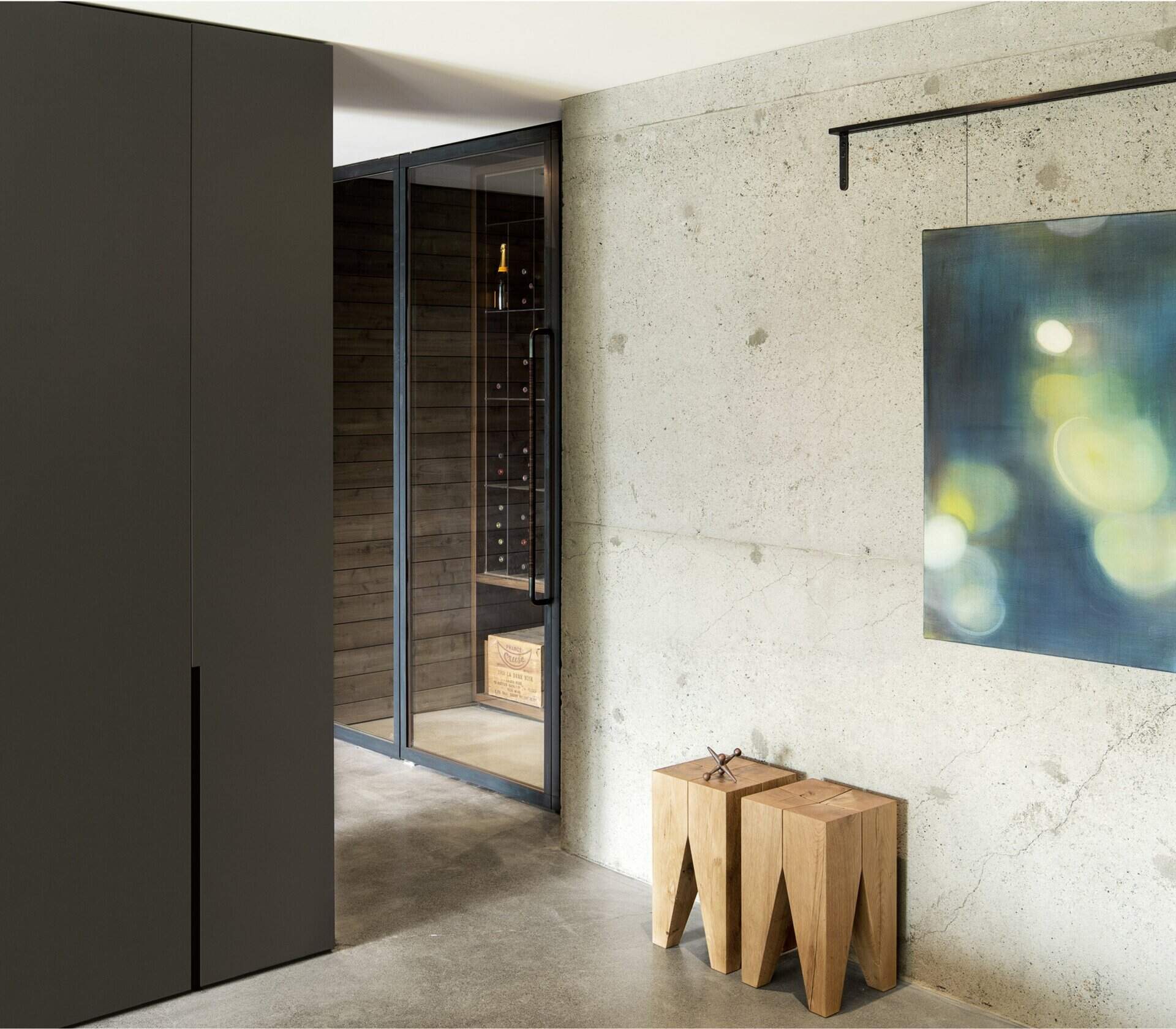
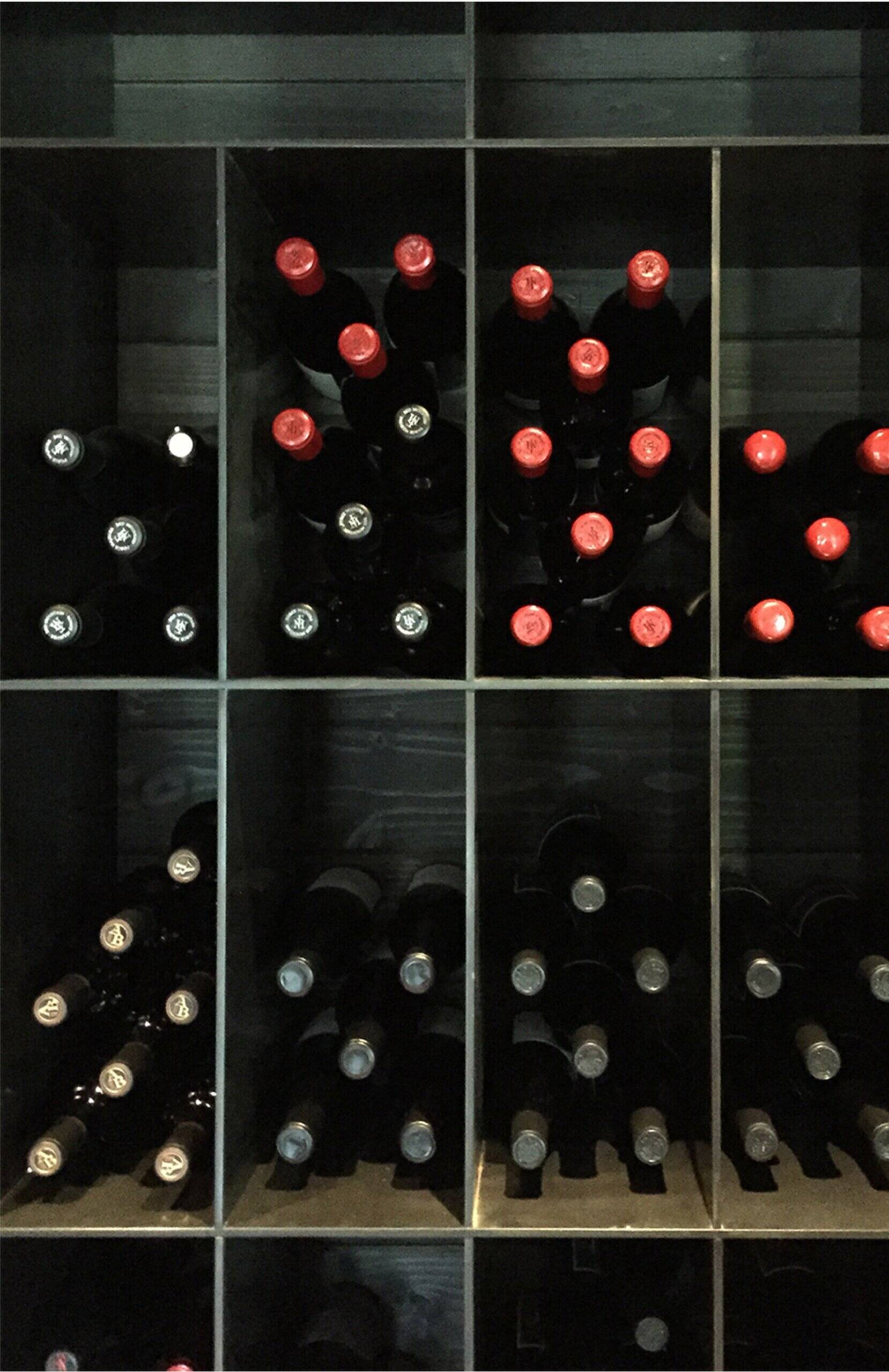
What makes this renovation remarkable isn’t just the modern updates, but the restraint behind them. The home’s most distinctive features, like its courtyard and stone walls, remain at the heart of the design. The flow between rooms now feels natural, the materials honest, and the light constant throughout the day.
In the end, the Laurelhurst Mid Century stands as proof that with care and vision, even a 1960s home can be reimagined for modern life without losing the charm that made it special in the first place.