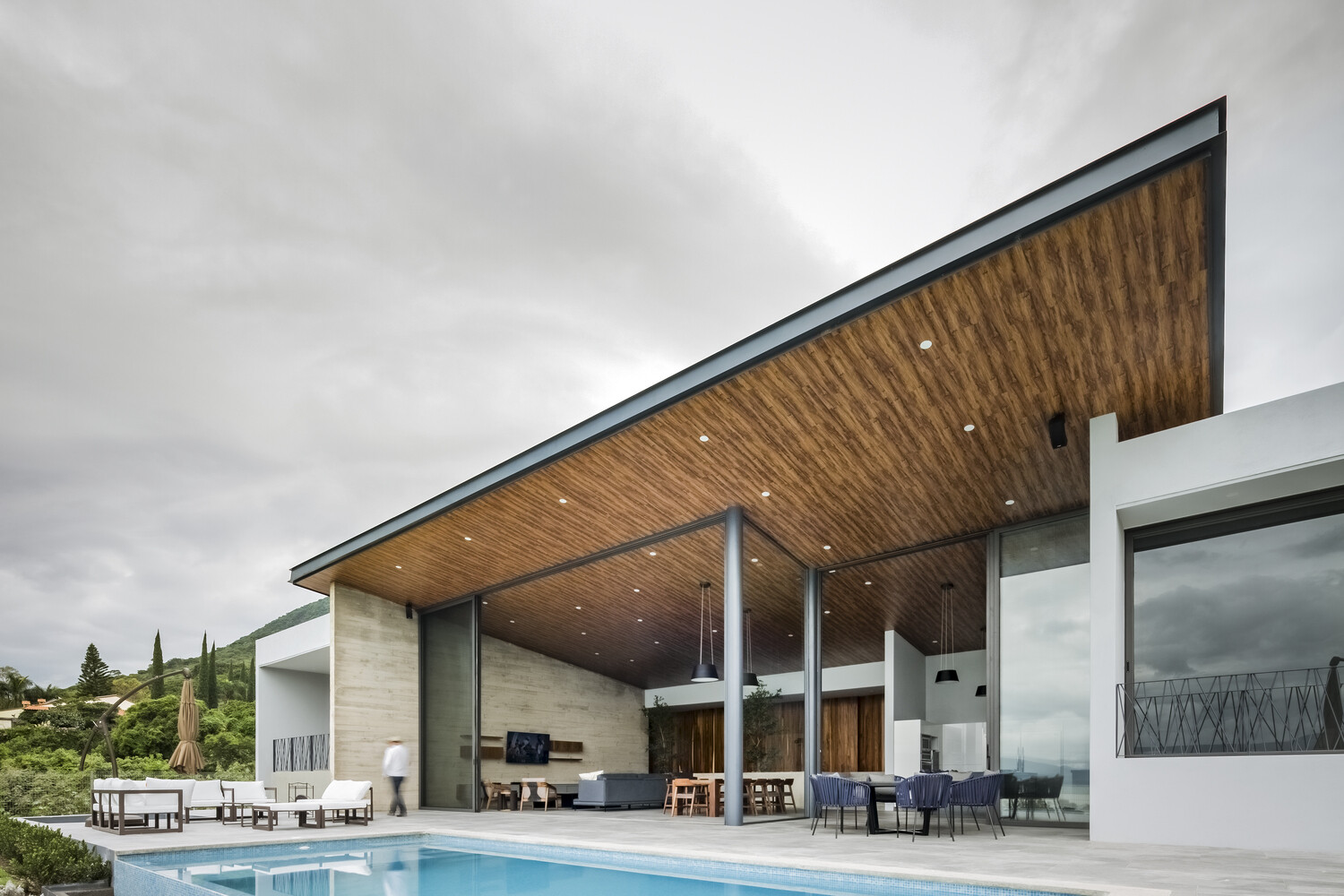
Perched on the shores of Lake Chapala in Jocotepec, Mexico, Casa Lago was designed by FARQ Arquitectos as a peaceful weekend home that feels timeless. With open spaces, high ceilings, and natural finishes inspired by the surrounding landscape, the house invites the outdoors in and celebrates the beauty of the lake.
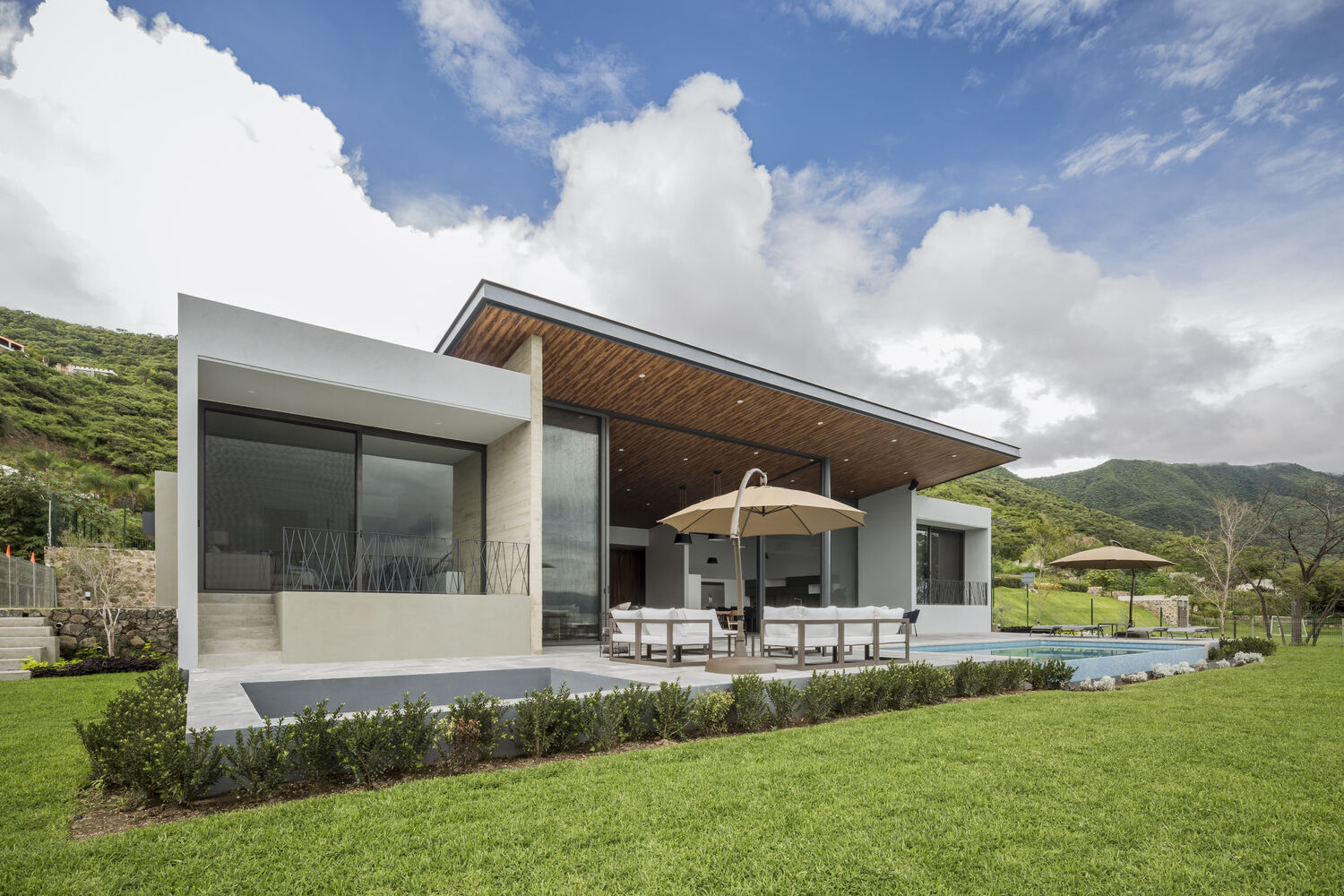
The site itself was far from simple. To capture the best possible views, the architects raised the land five meters above its original level, creating a natural platform that overlooks the shimmering water and distant mountains. What began as a steep slope evolved into an elevated haven surrounded by calm and light.
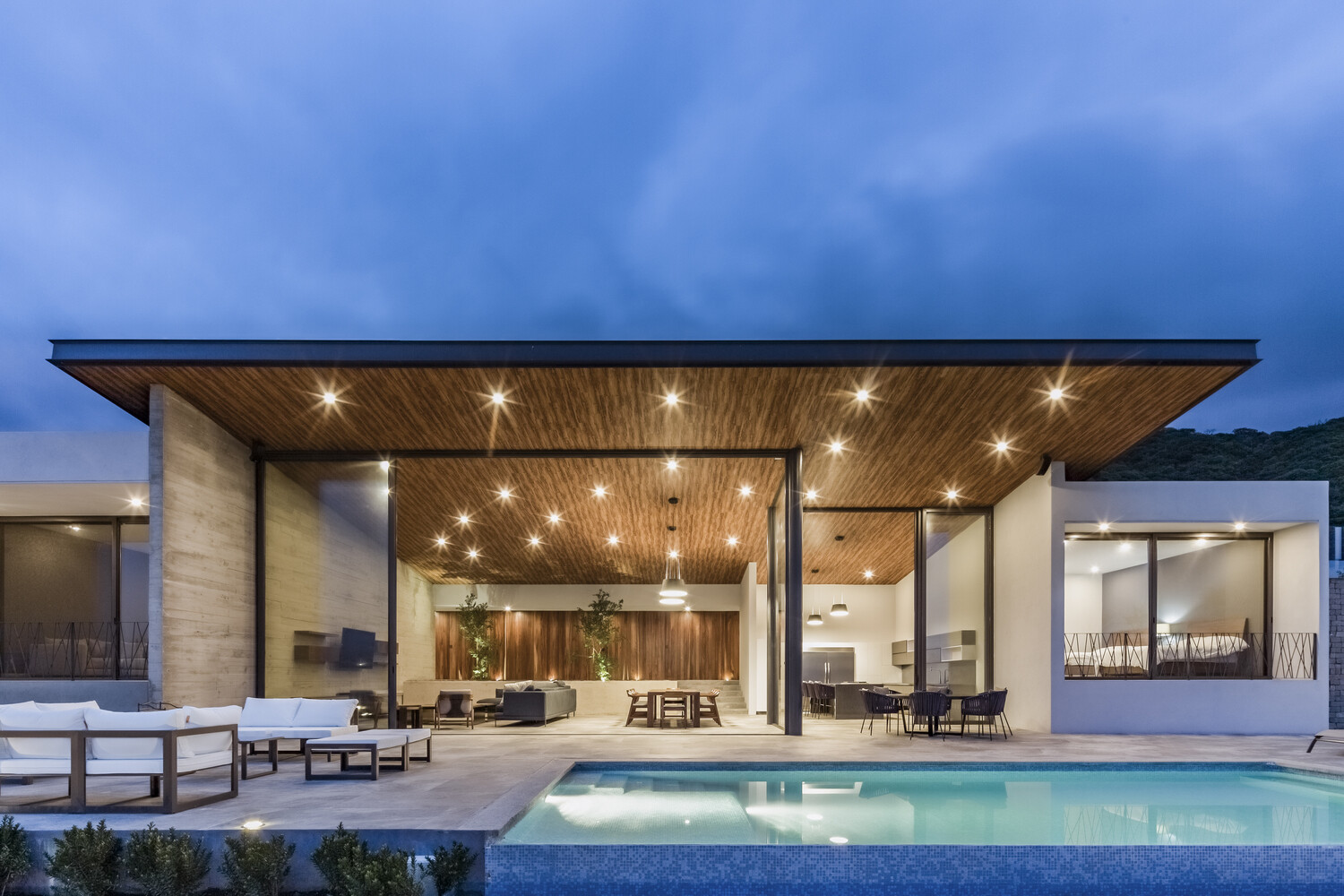
A Stone Wall That Grounds the Design
Before stepping inside, the home’s strong connection to its setting is clear. A local stone wall lines the front of the property, offering privacy while blending beautifully with the landscape. The same material continues along the driveway, leading visitors to the main entrance and establishing the tone for the entire design.
Choosing regional stone wasn’t just an aesthetic decision. It allowed the home to harmonize with its surroundings, giving it a grounded, timeless character that feels both local and enduring.
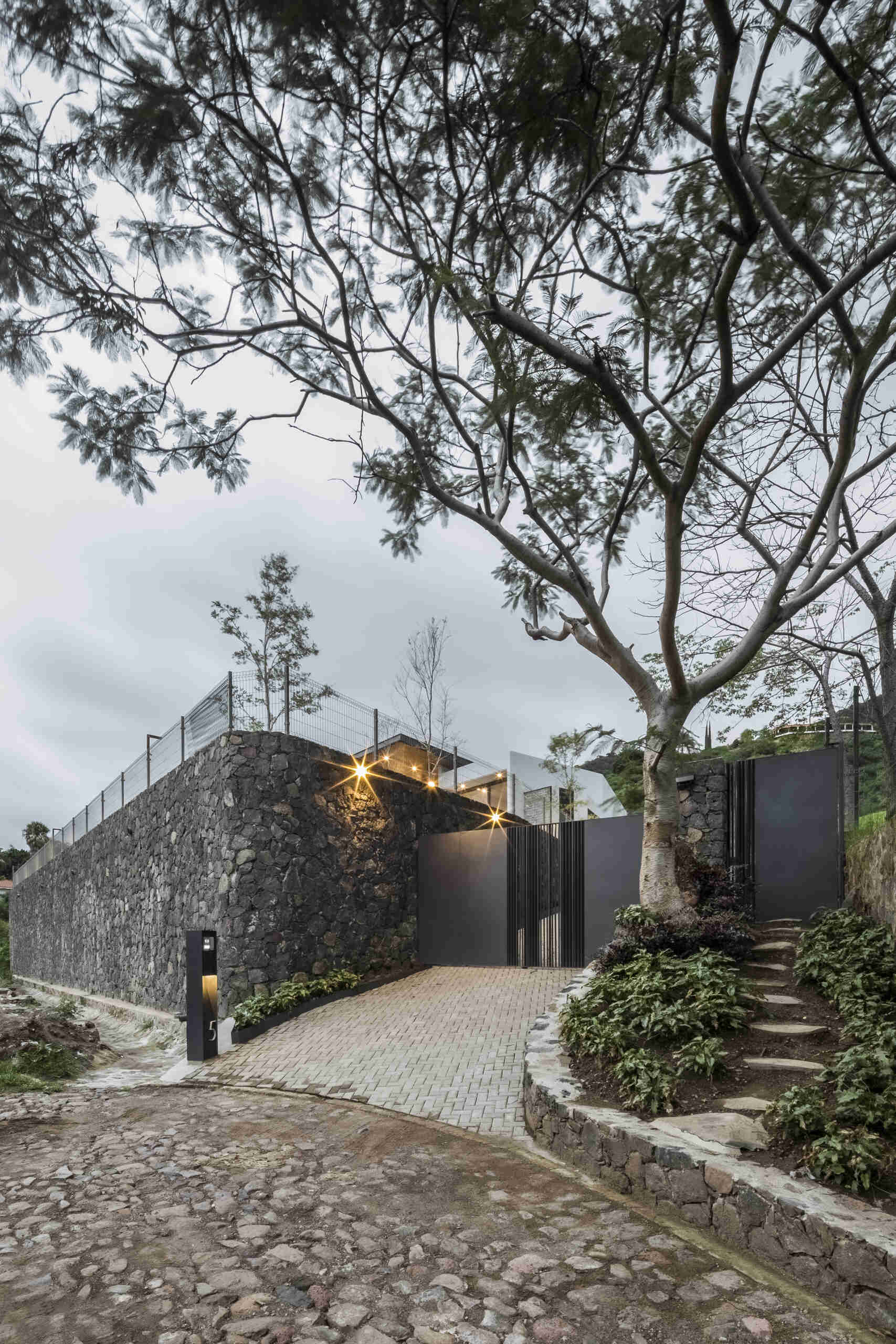
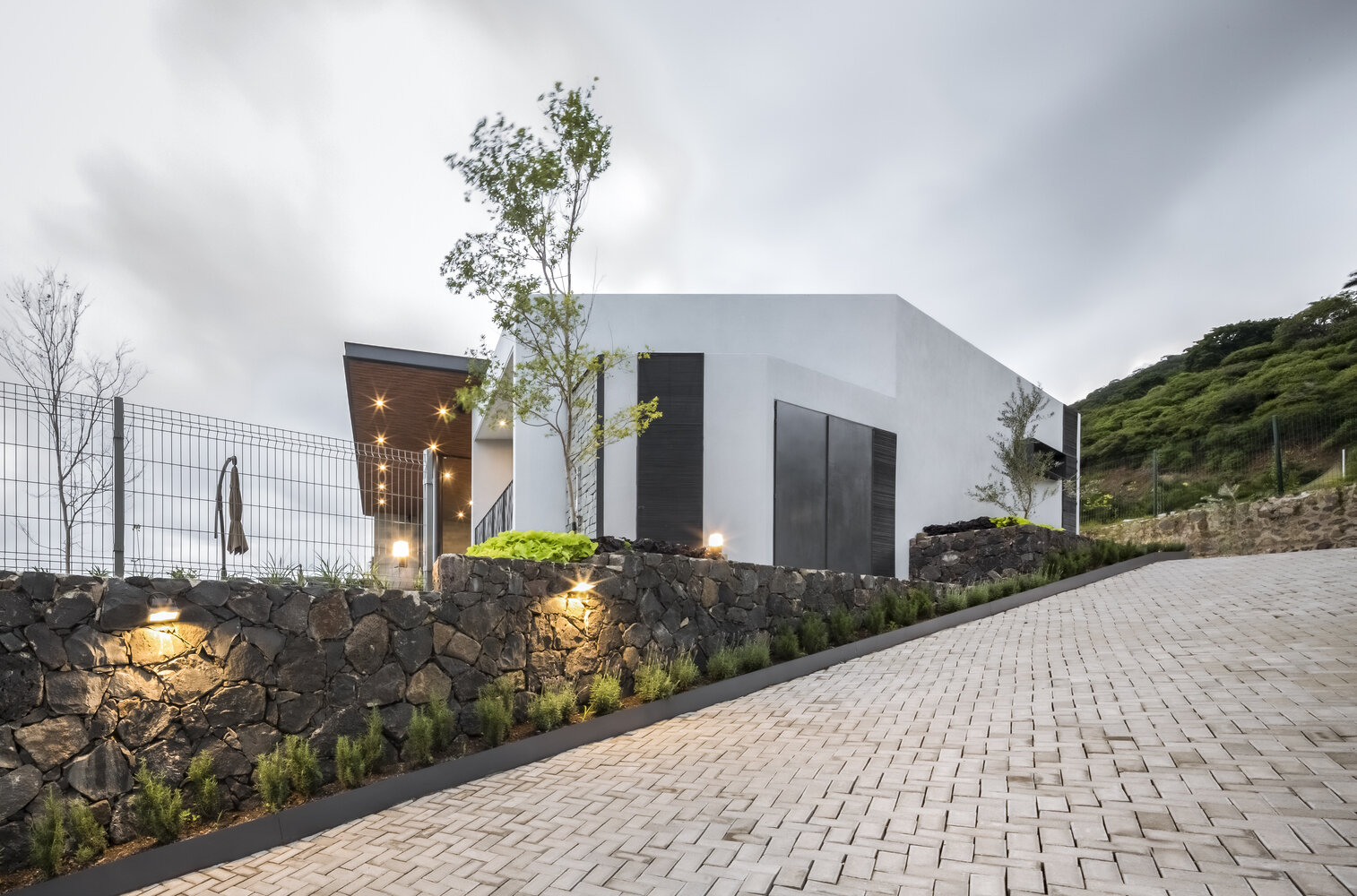
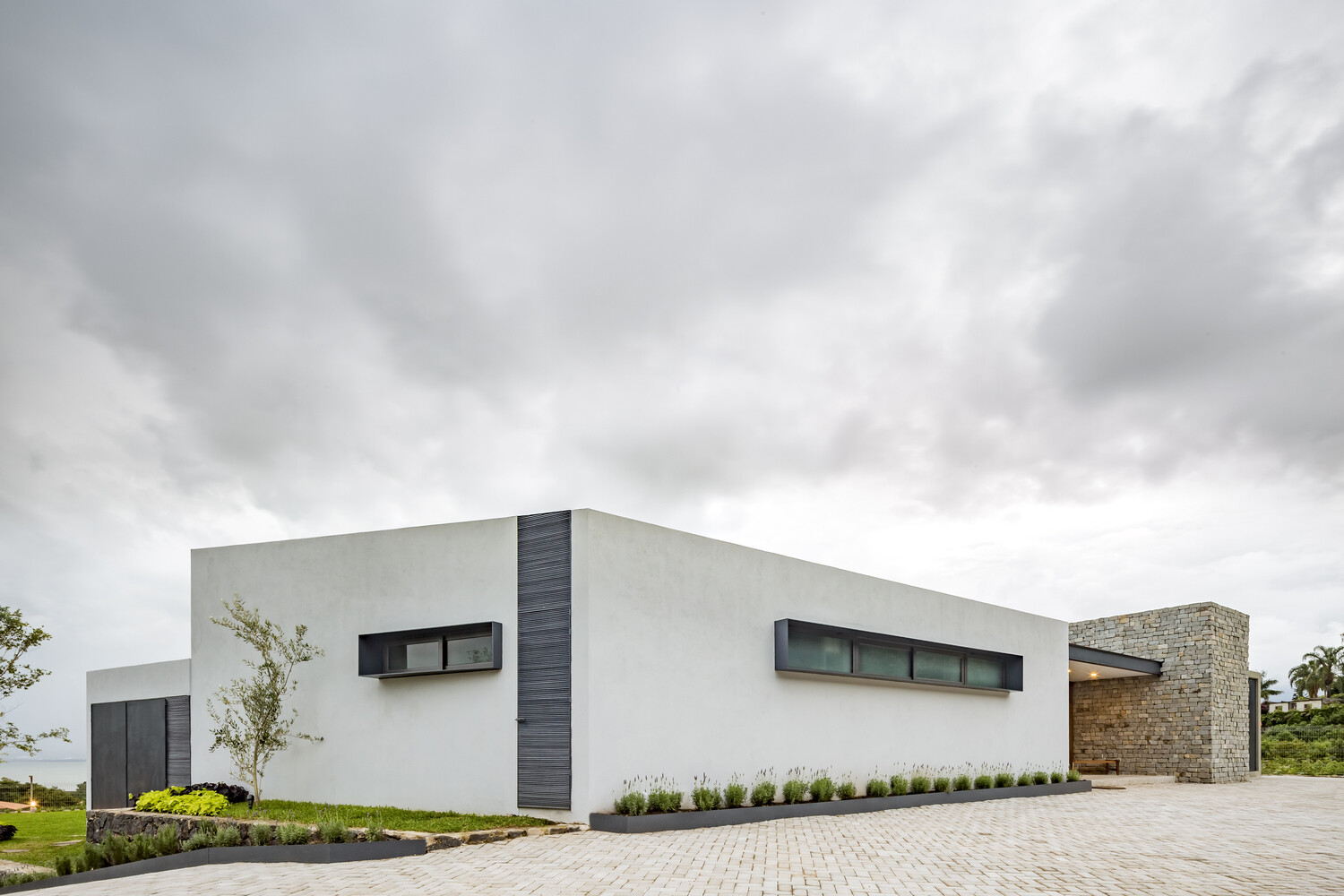
A Warm Welcome Inside
Through the solid wood front door, warmth becomes the defining feature. Wood elements flow throughout the interior, adding texture and comfort to the minimalist design. A small set of stairs leads down into the open living area, where soft light filters in and the lake glimmers beyond.
From this main space, the view takes center stage. Expansive sliding glass doors frame the outdoors, and when fully open, the living and dining areas merge effortlessly with the terrace.
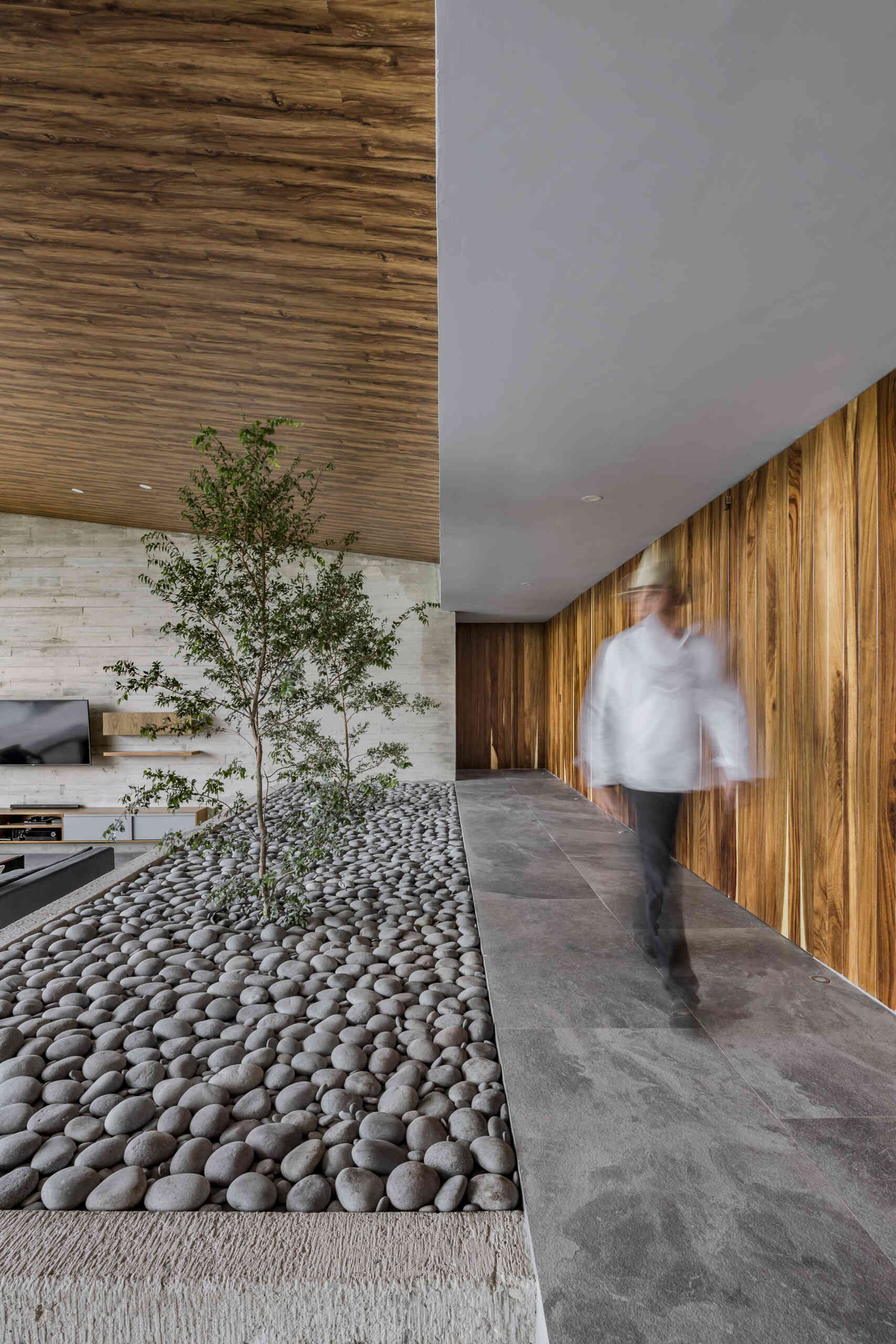
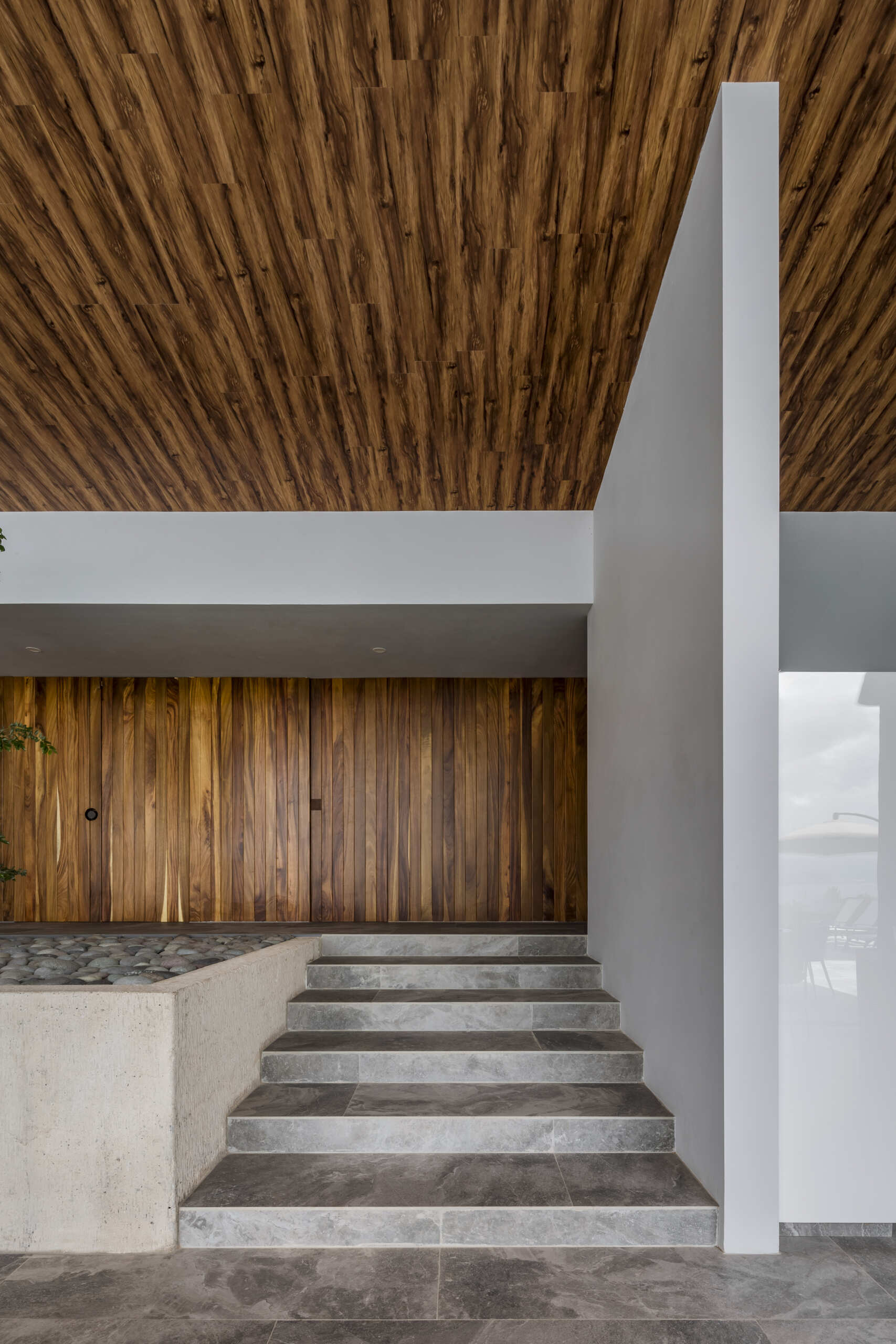
Where Indoors and Outdoors Flow Together
The living room, dining space, kitchen, and terrace form the heart of the home. A broad wooden ceiling stretches outward, visually linking the interior to the pool and garden.
When the glass doors slide open, the house becomes one continuous living space. Outside, a sunken firepit offers a spot to gather at dusk, while a shaded lounge and outdoor dining area invite long afternoons by the water.
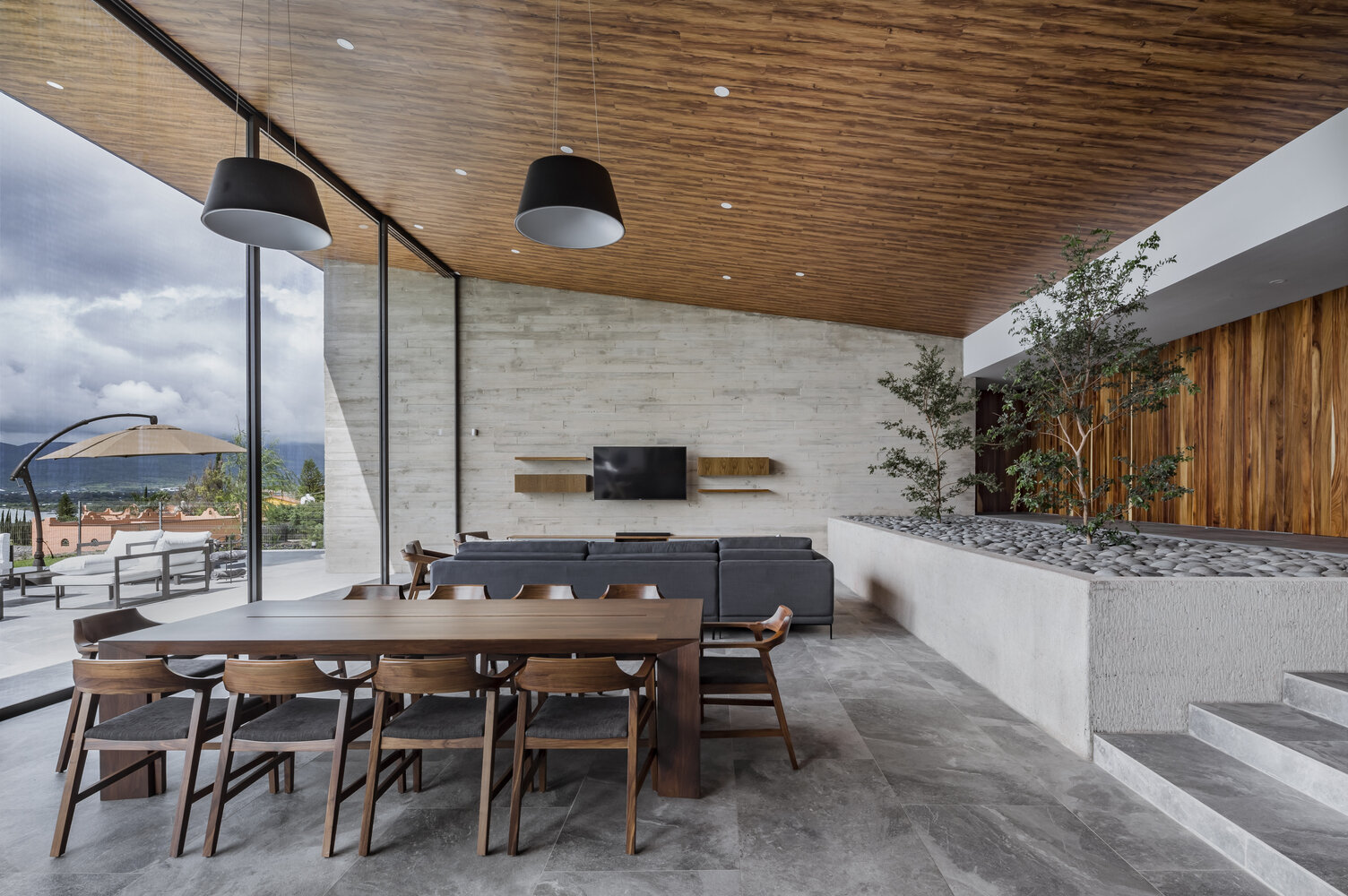
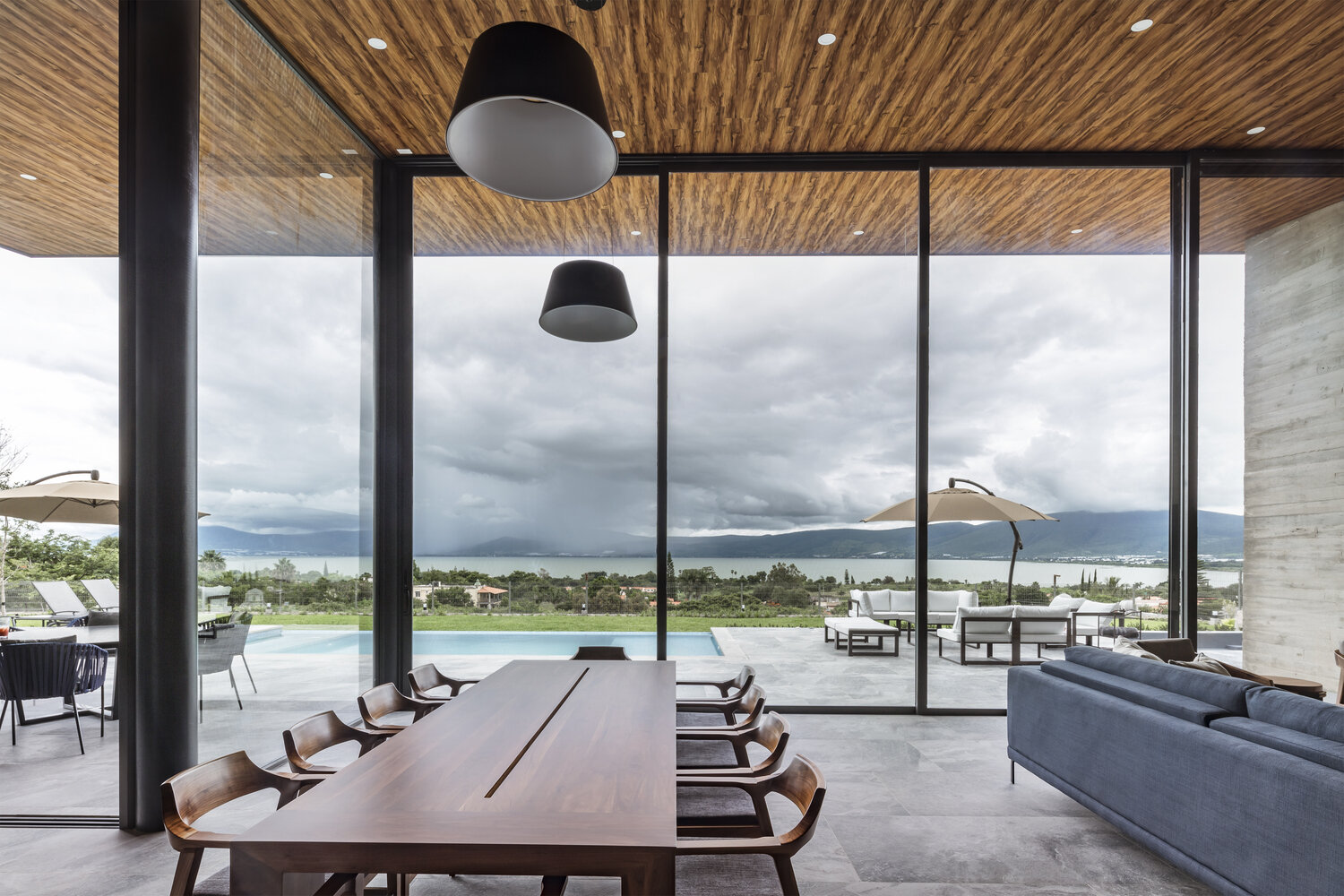
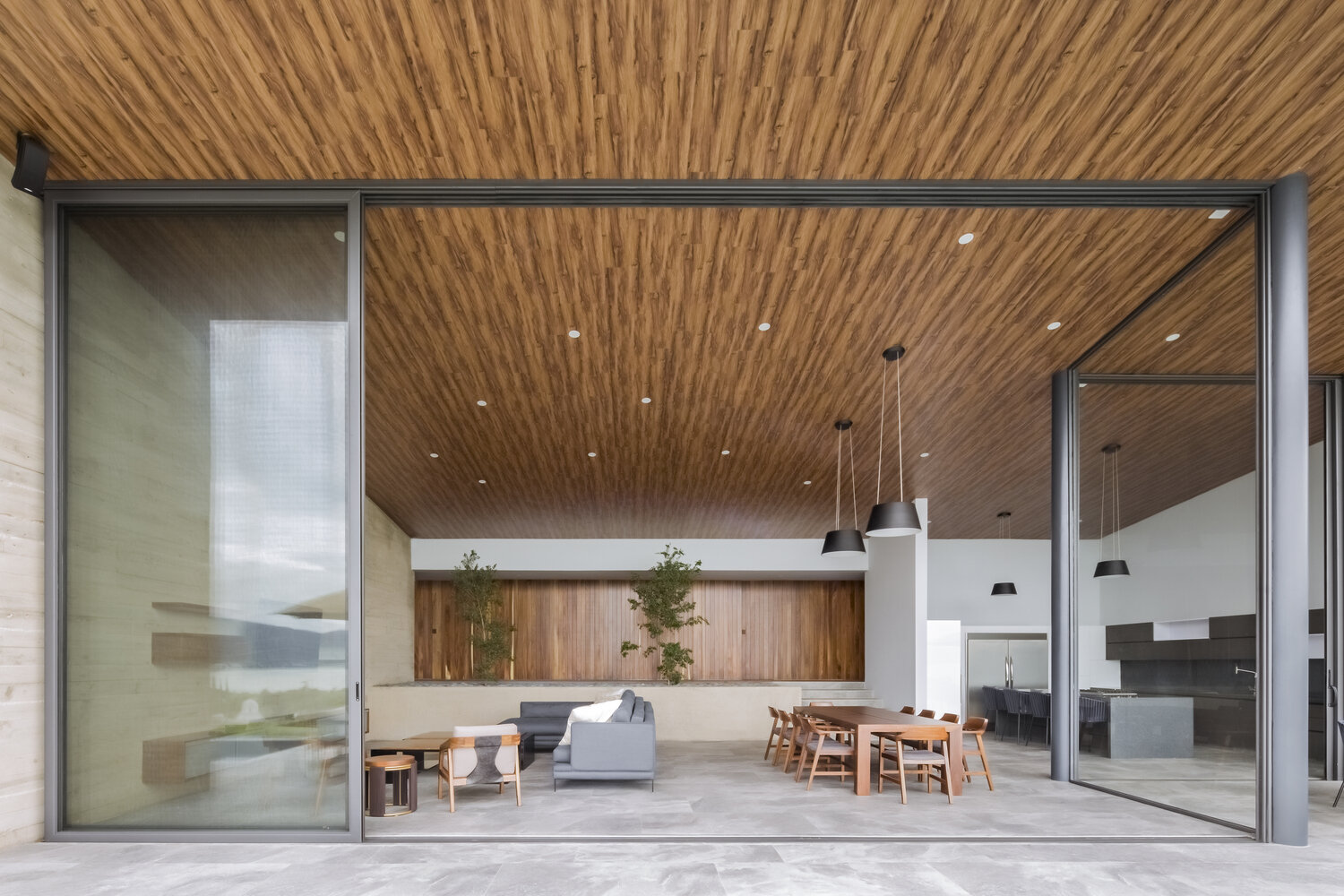
A Kitchen Made for Easy Living
In the kitchen, the design remains simple yet refined. Smooth, handle-free cabinets and a long central island create a streamlined look, while wood accents soften the overall feel. It’s a space designed for casual cooking and conversation, perfectly suited to its relaxed lakeside lifestyle.
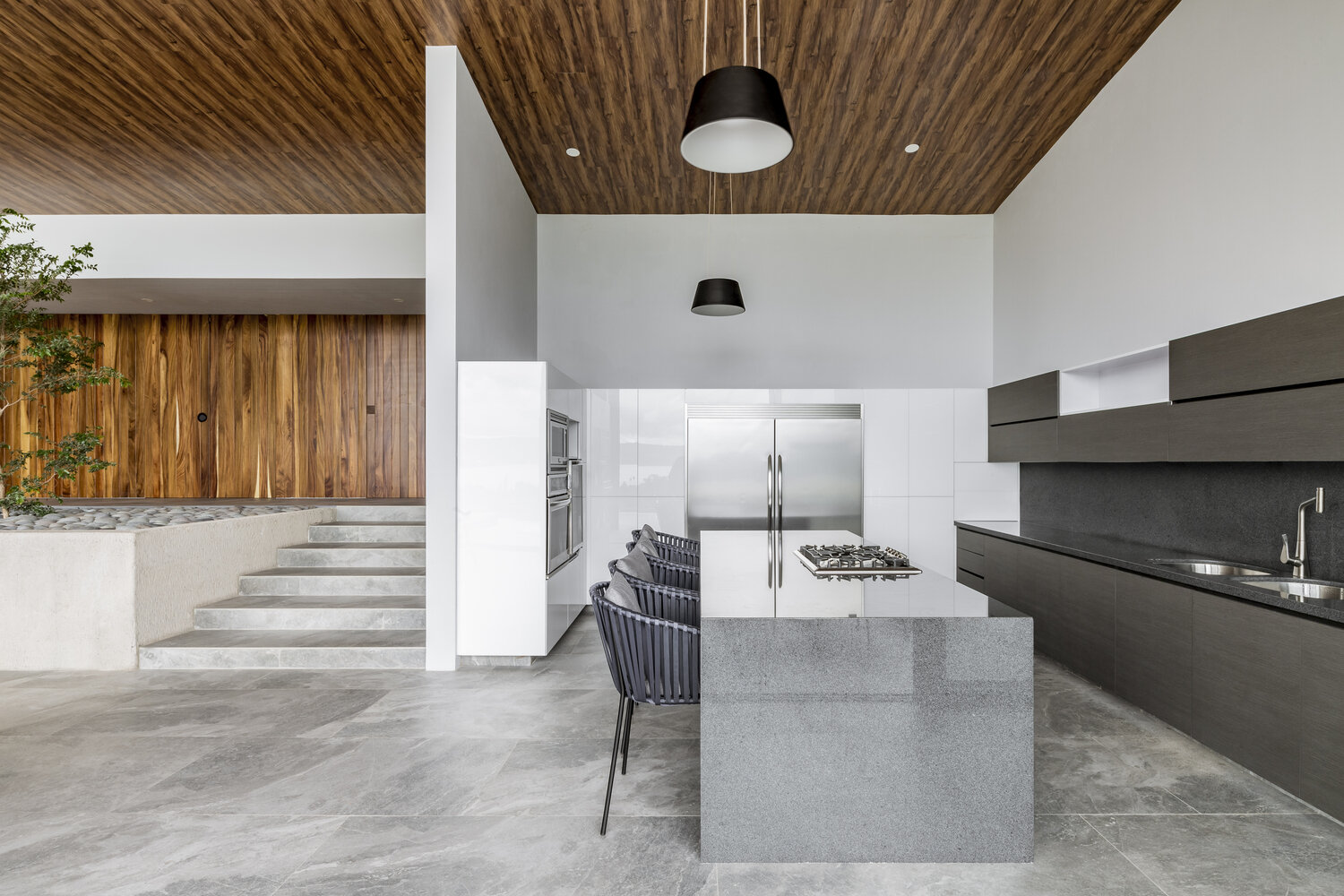
Tranquil Bedrooms With a View
A walkway near the entrance leads to the private wing, where bedrooms and bathrooms overlook the gardens and lake. Each room continues the home’s calm palette with soft neutrals and natural materials.
In the main bedroom, a board-formed concrete wall meets a deep gray accent wall, both continuing through to the exterior. A sliding glass door opens to a private balcony, where the horizon and neighborhood views stretch quietly beyond.
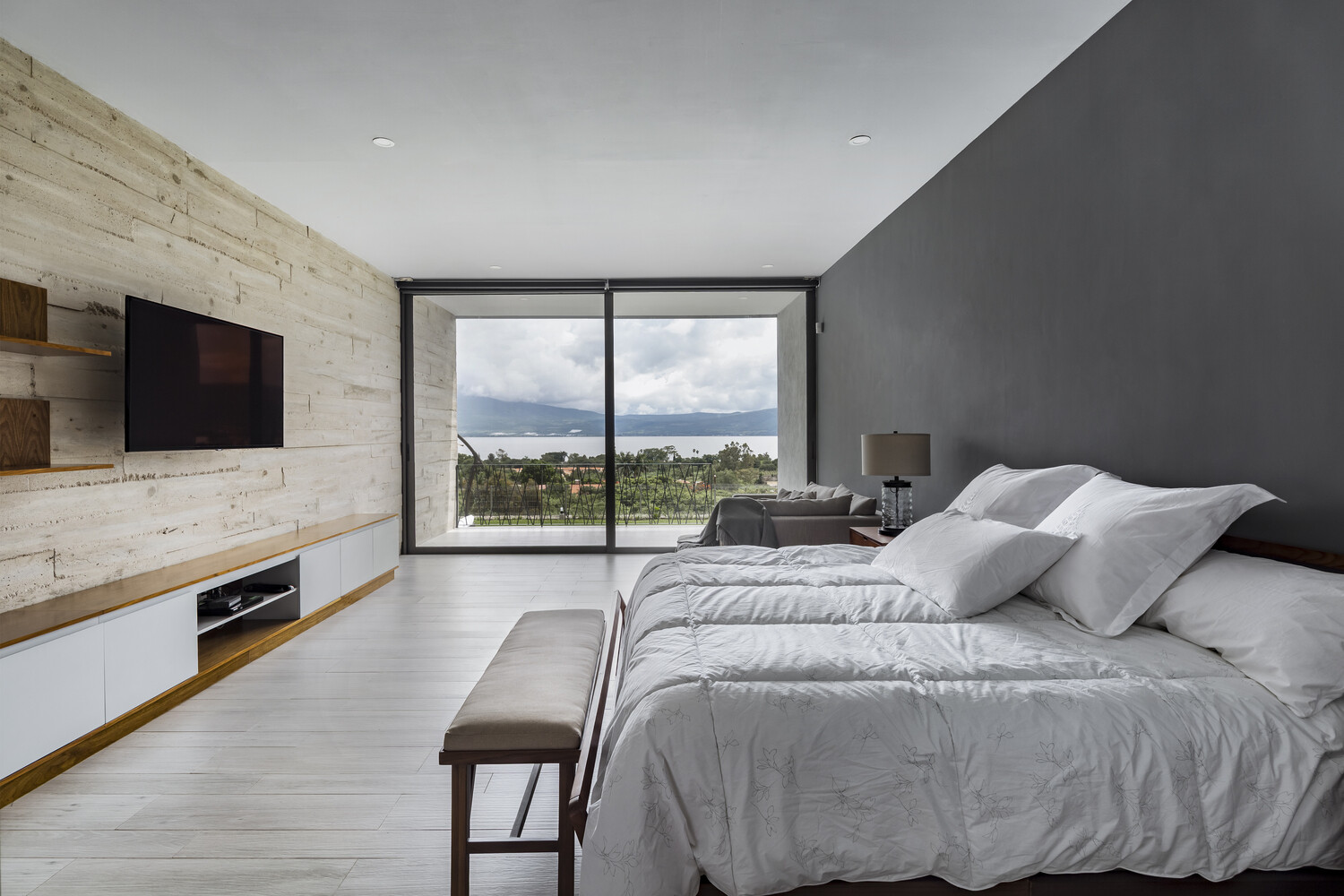
Low-Maintenance, High-Impact Design
Durability was a key part of the vision. The materials, stone, concrete, and wood, were chosen to age gracefully and require minimal upkeep. FARQ Arquitectos designed the home to handle the elements while maintaining its original character and charm for years to come.
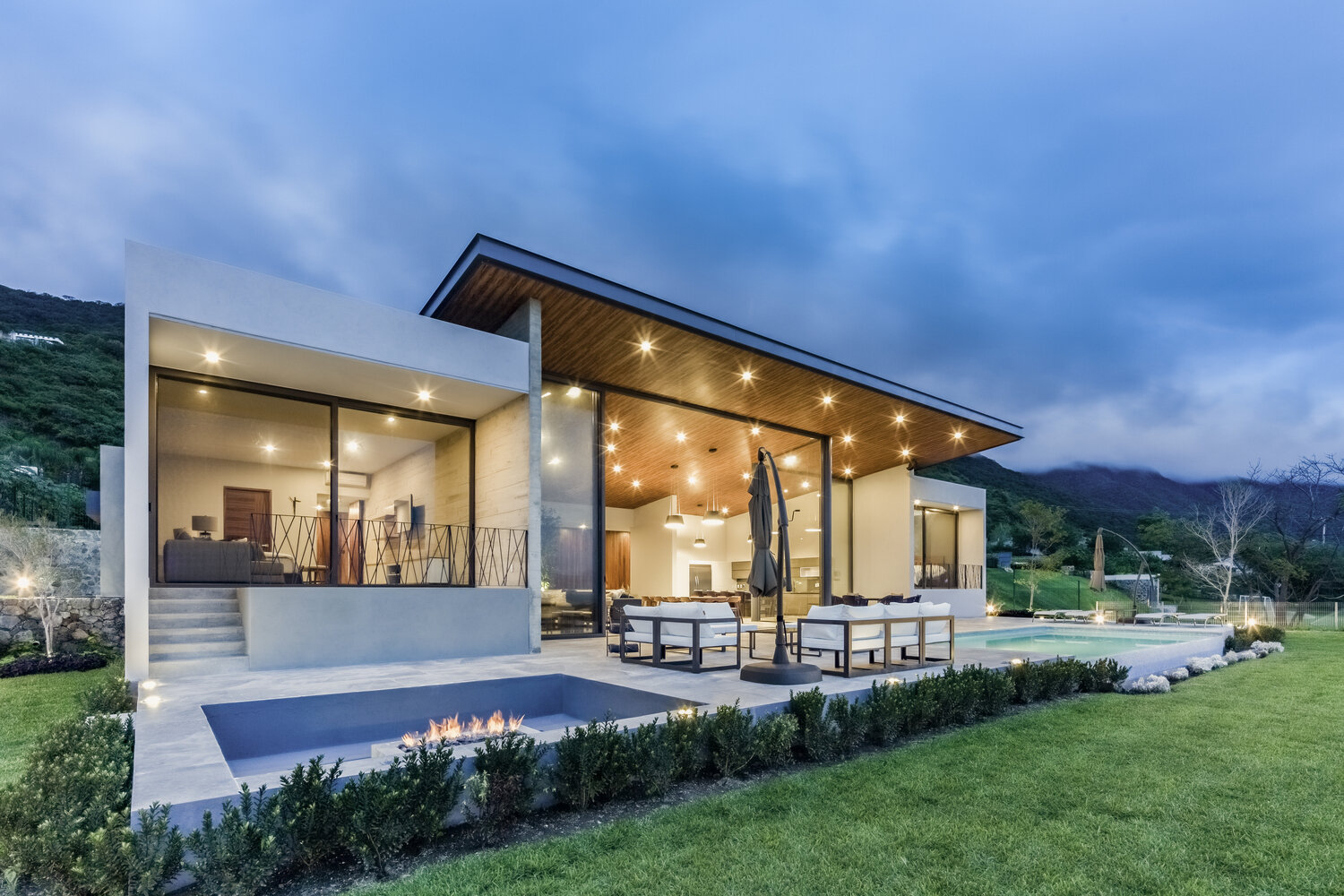
More than anything, Casa Lago is about connection, to its surroundings, to natural light, and to moments of stillness. FARQ Arquitectos have crafted a home that feels both open and grounded, capturing the tranquility of Lake Chapala in every detail.