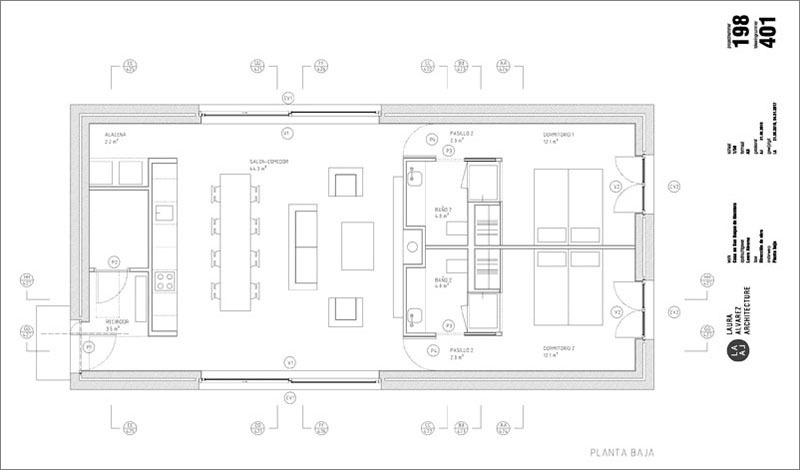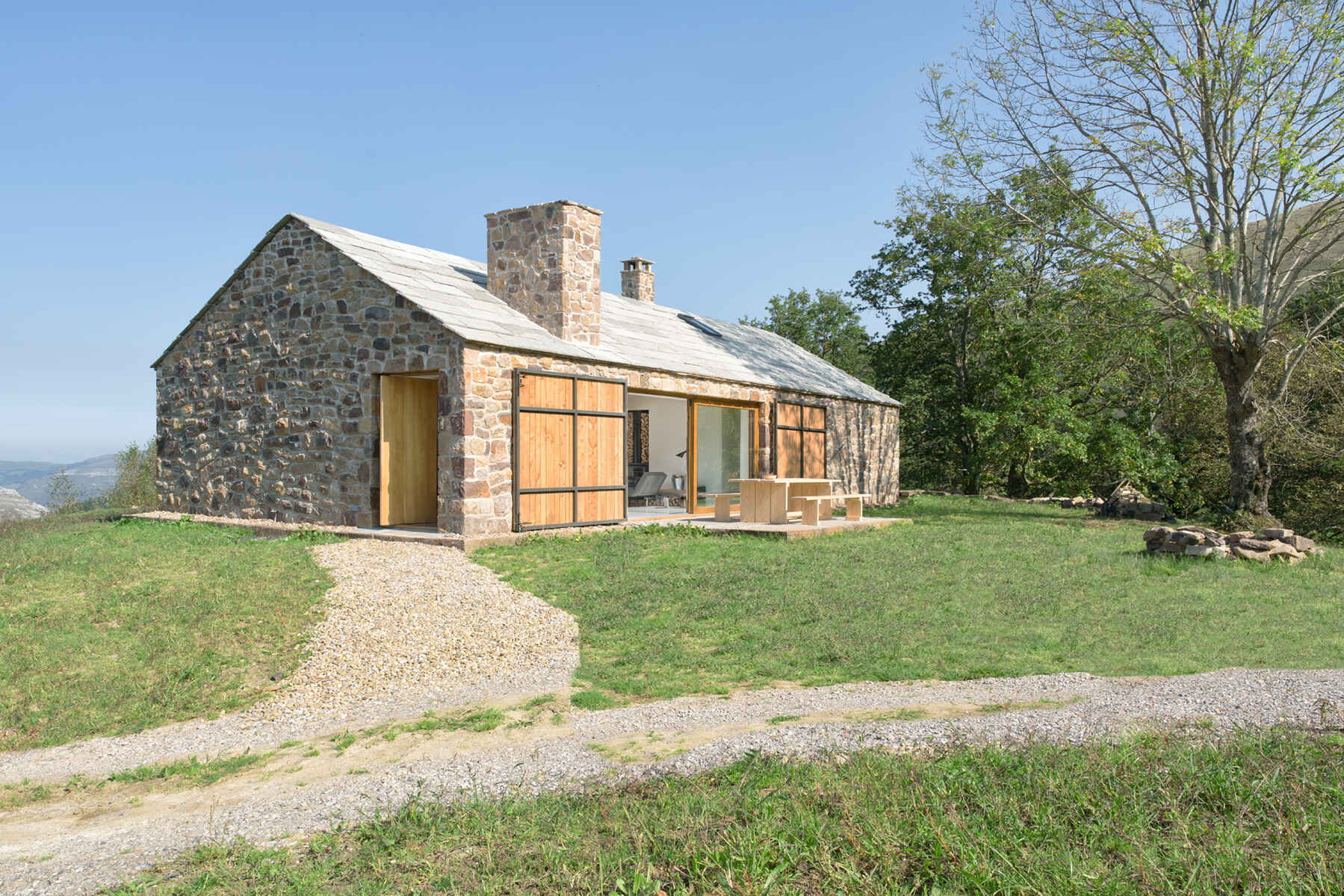
When architect Laura Alvarez couldn’t find the kind of holiday home she dreamed of, she decided to create it herself. Growing up in Northern Spain, she had spent her childhood surrounded by mountains, sea air, and quiet green landscapes. Years later, she returned to that same region, not to revisit the past, but to build something lasting from it.
The result is Villa Slow, a peaceful retreat in Cantabria designed for those who crave stillness, connection, and simplicity.
Rebuilding What Once Was
Villa Slow now stands where a stone ruin once sat. Instead of starting from scratch, Alvarez chose to rebuild using the materials of the old structure, reusing stones from the original shed and sourcing everything else locally.
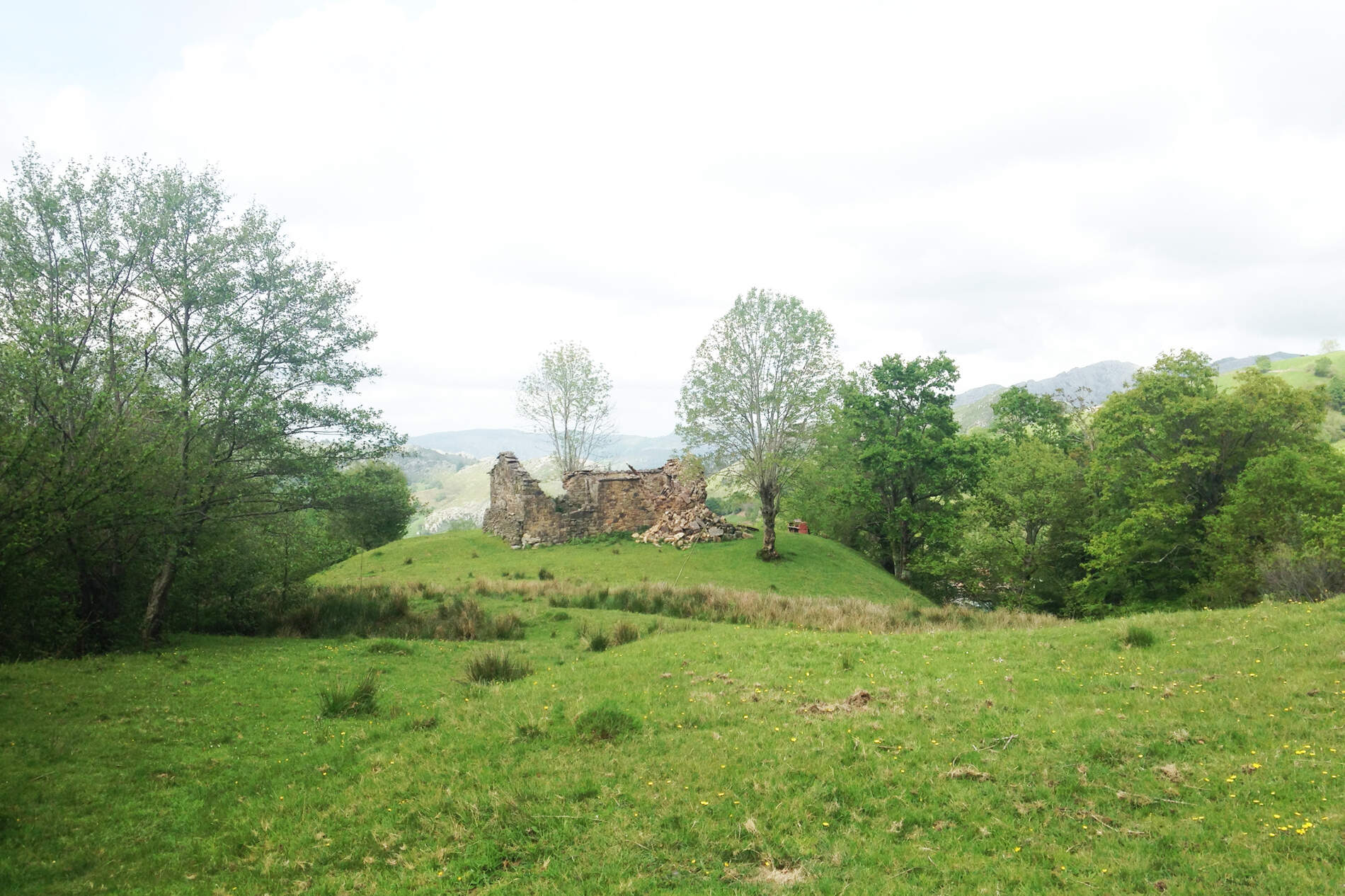
The home’s design is inspired by the region’s traditional cabaña pasiega, or peasant cabin, a sturdy rural dwelling known for its thick stone walls and sloping roof. Alvarez honored that heritage but added her own contemporary twist. The result is a structure that feels both timeless and new, rustic yet refined.
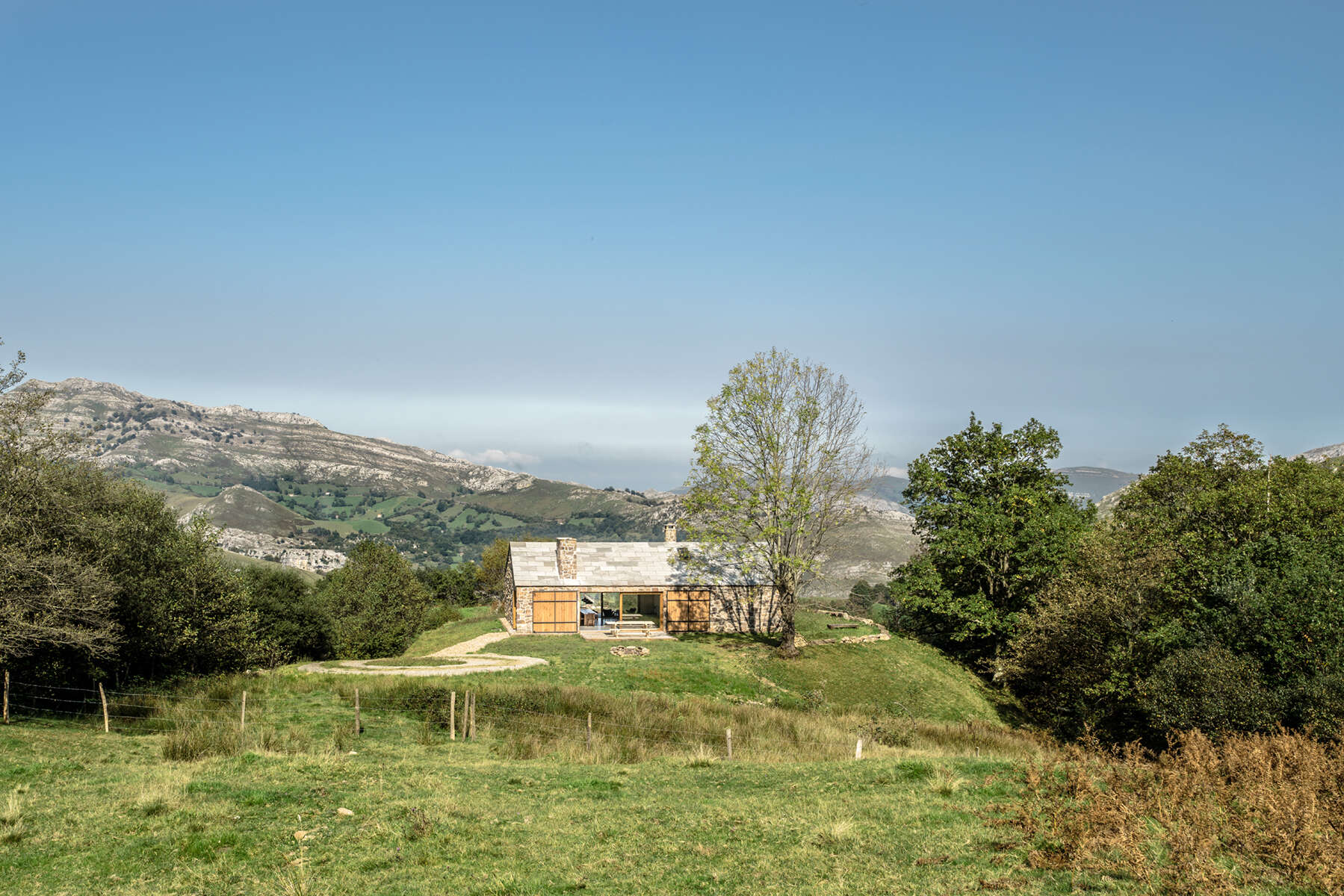
Where Stone Meets Light
From the outside, the cottage looks like something lifted from another century, with rough stone walls and a weathered roof that blend seamlessly into the landscape. Step inside, though, and the contrast is immediate.
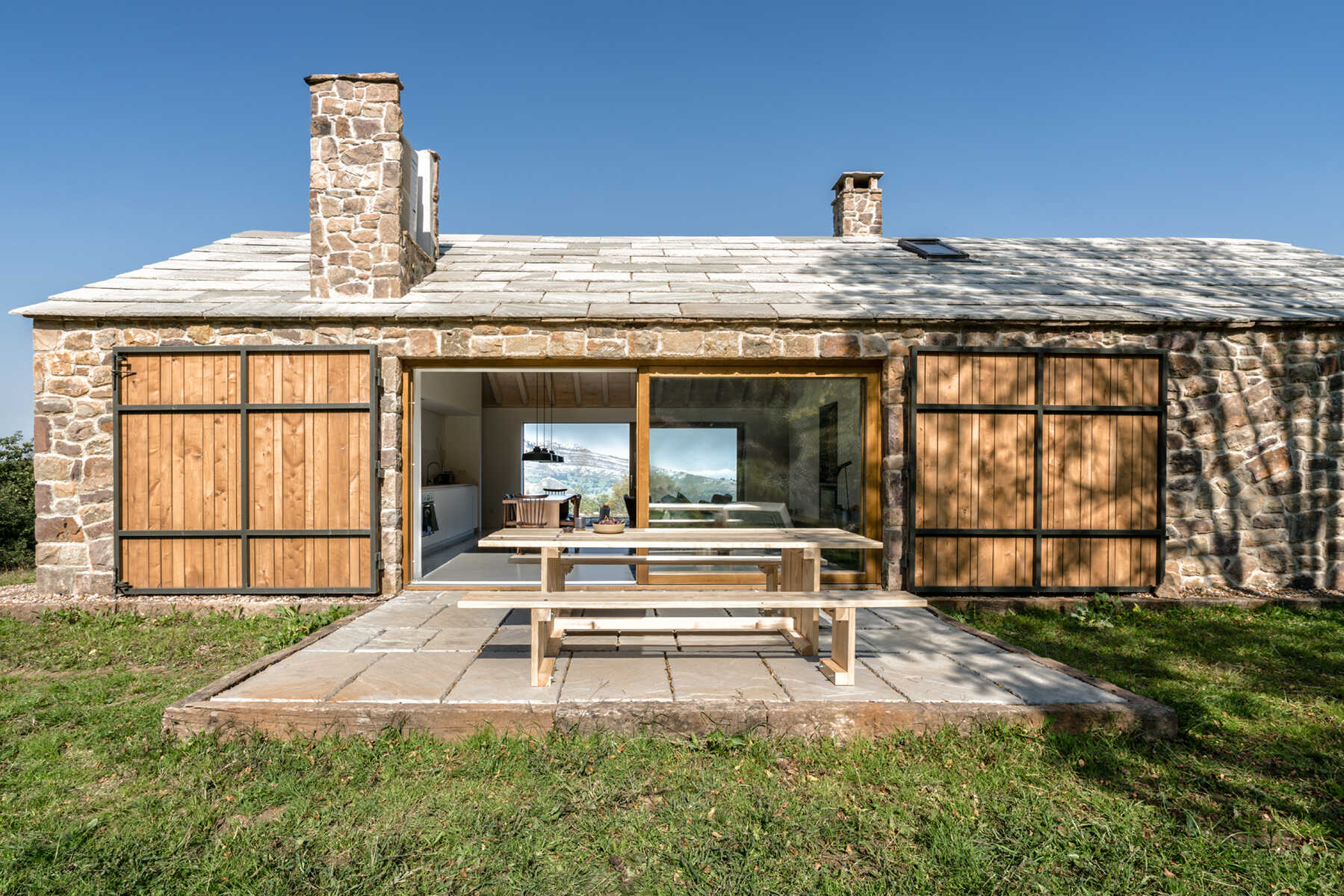
The interior opens up into a bright, serene space filled with light wood, white walls, and carefully chosen details. Two large panoramic windows sit on opposite sides of the living area, framing breathtaking views of the mountains, clouds, and trees.
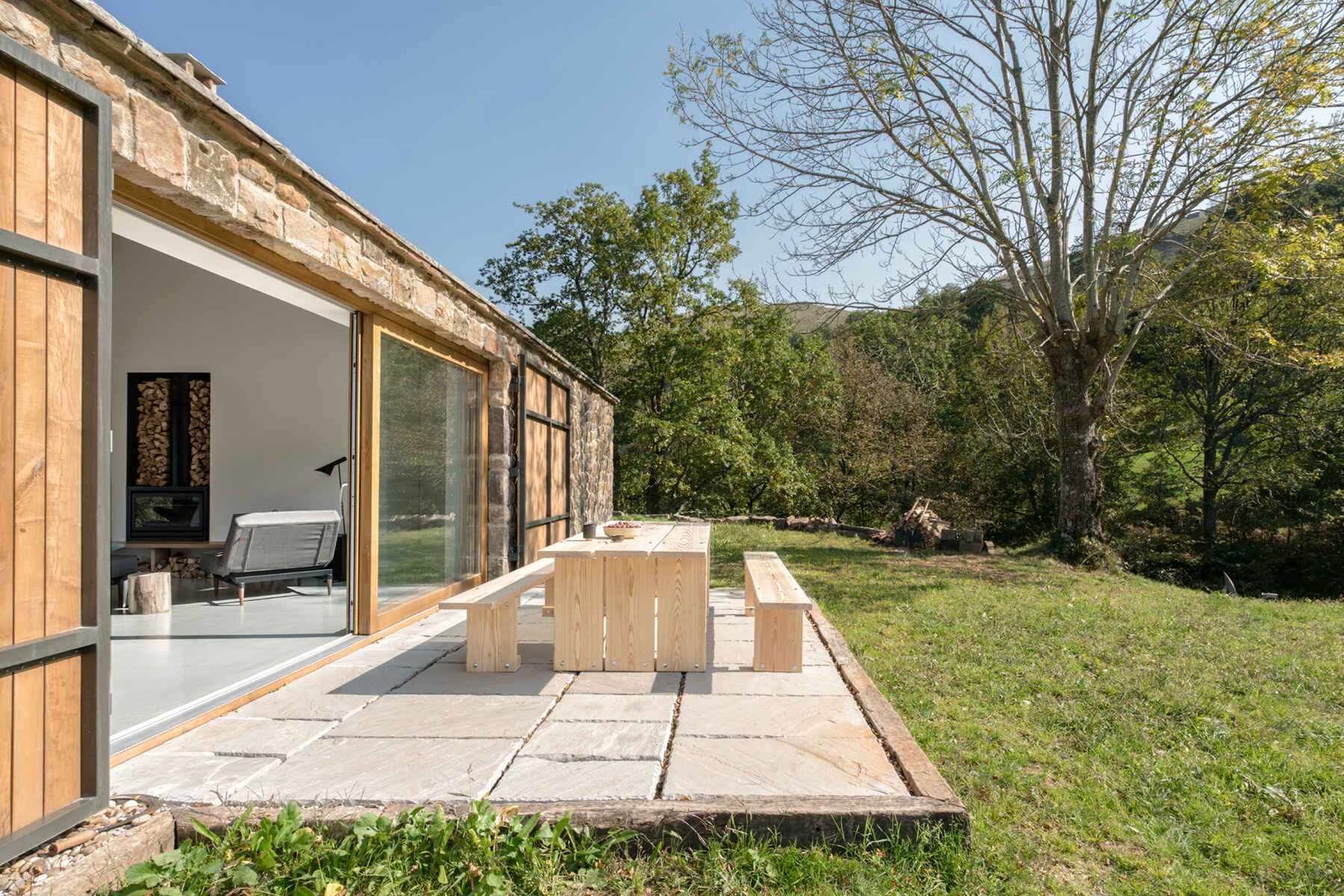
One side opens onto a small patio overlooking the valleys, while the other connects to an outdoor dining area set beside a grassy field. When the large wooden and steel doors are closed, the cottage becomes a private cocoon against the elements.
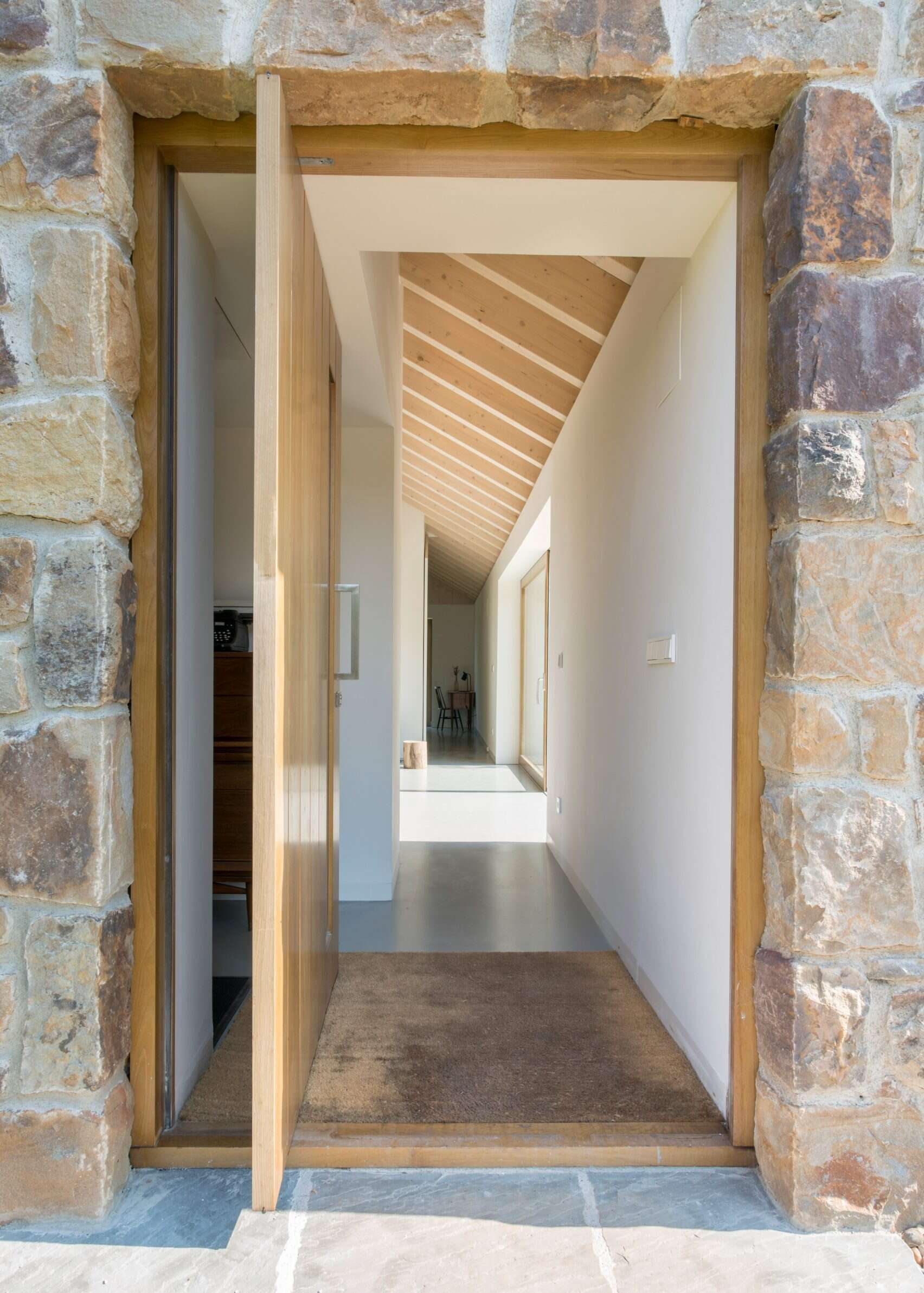
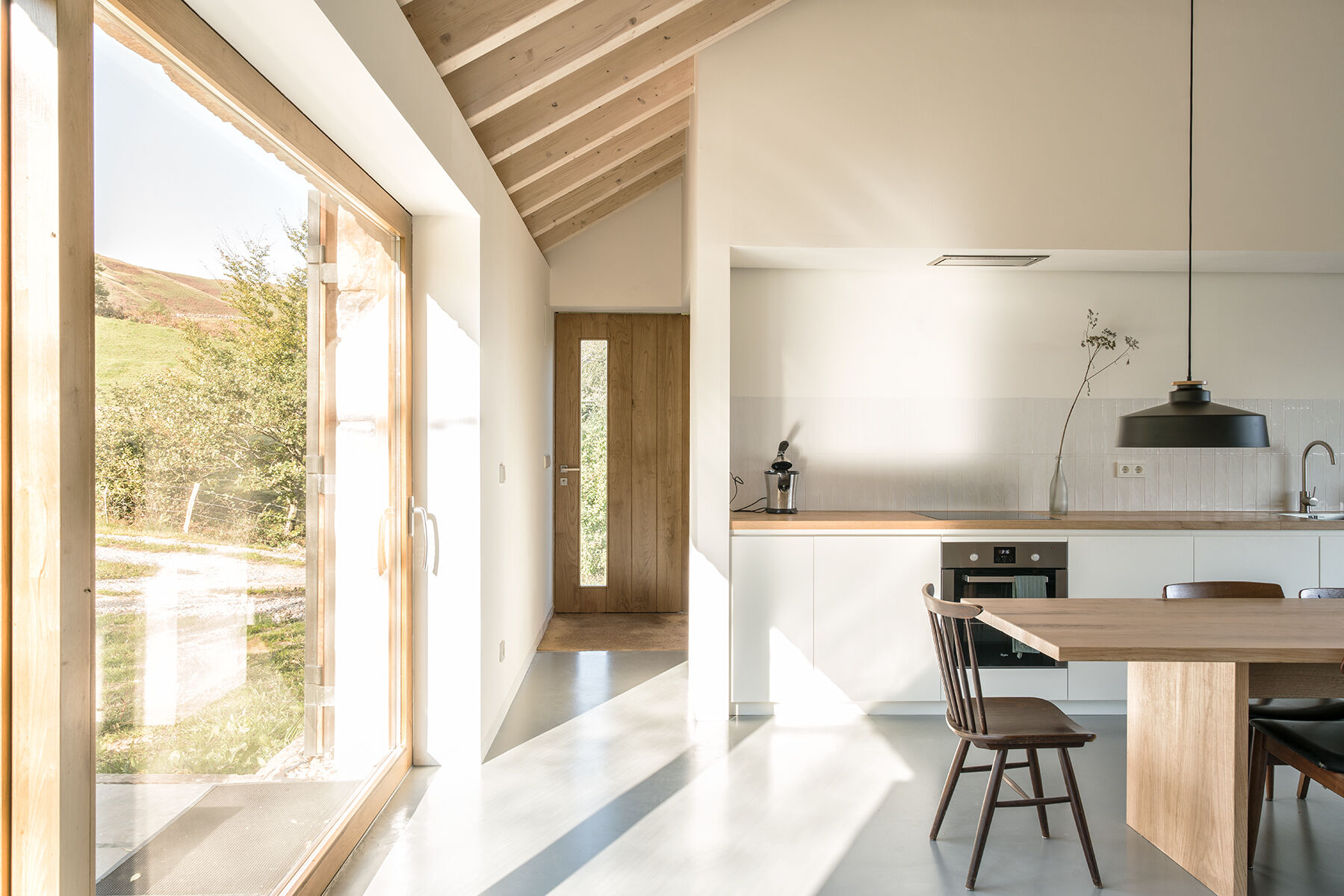
A Living Space Designed to Slow Down
The main living area, combining the kitchen, dining, and lounge, is all about comfort and calm. Wooden beams, simple furniture, and a central fireplace create a space that invites long mornings, slow meals, and quiet evenings.
It’s a place designed to make you pause, where the shifting light and silence of the mountains are part of the decor.
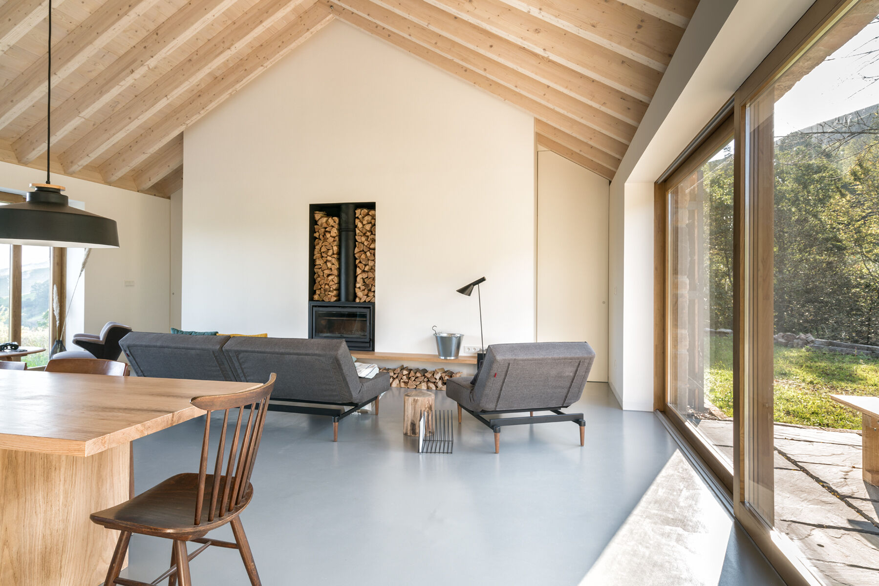
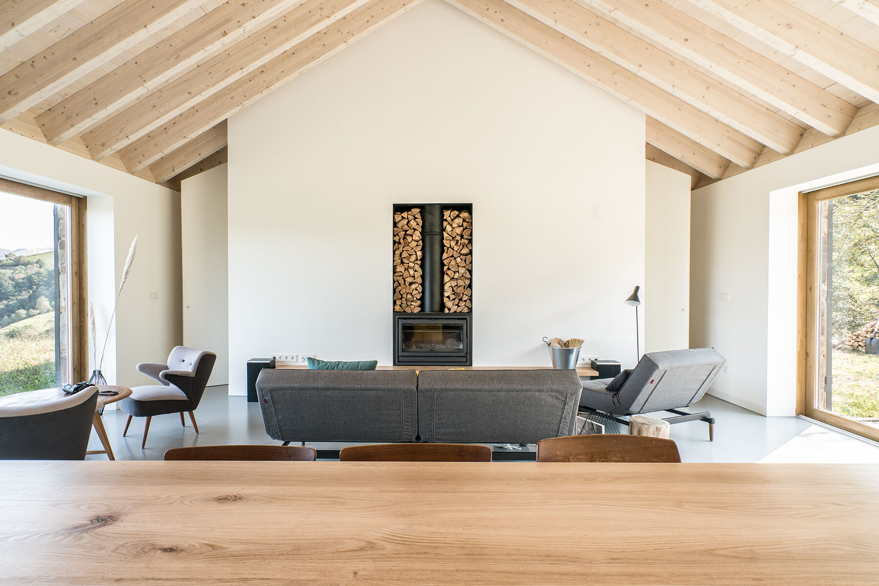
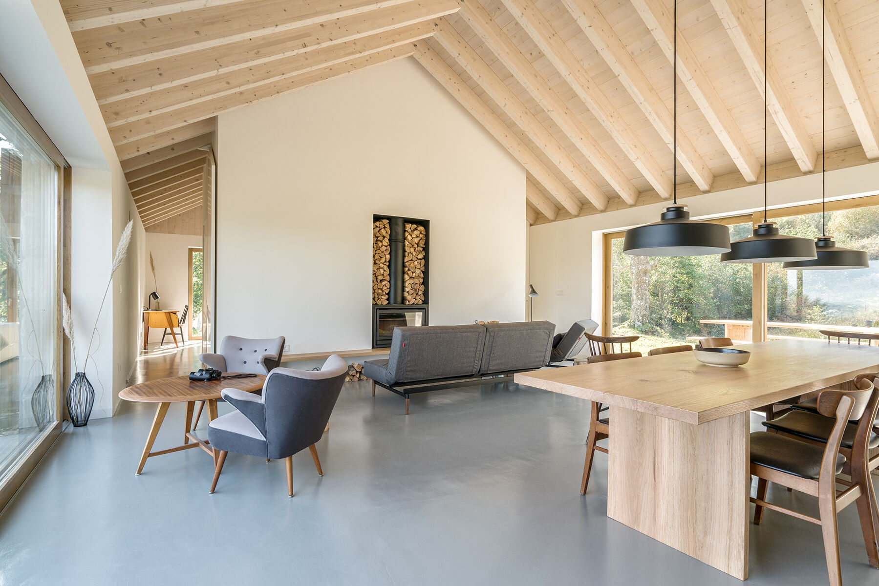
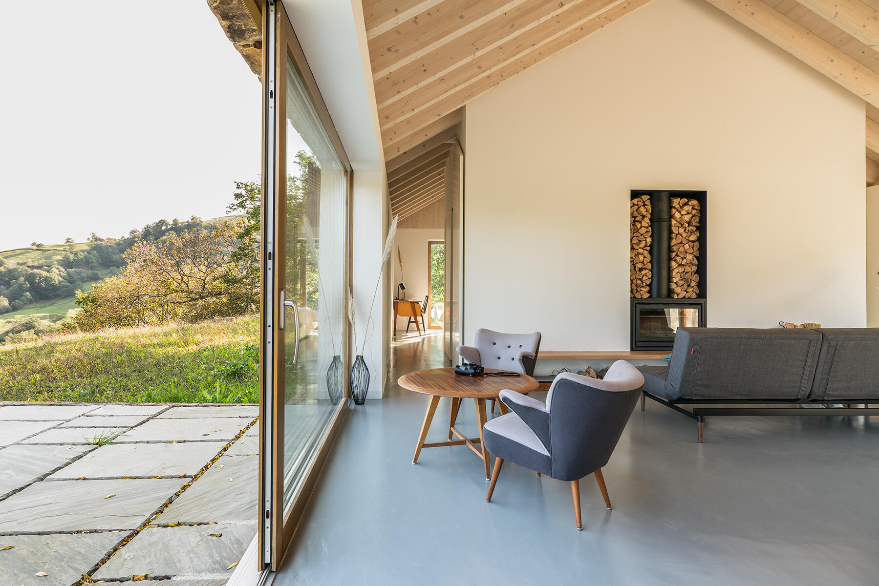
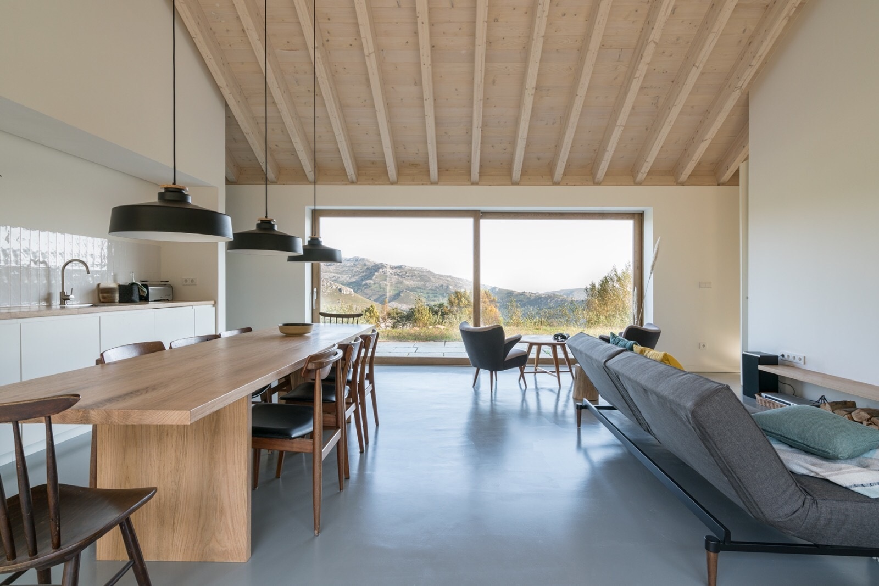
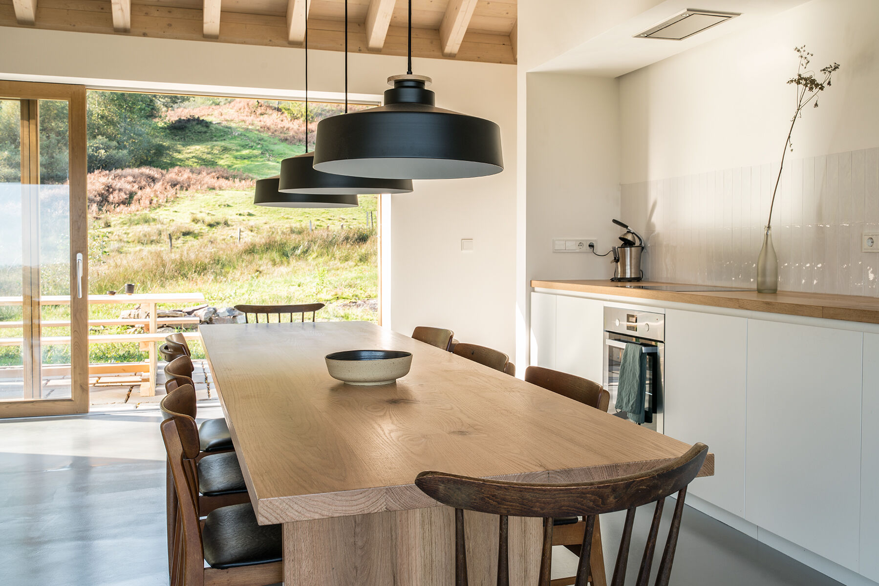
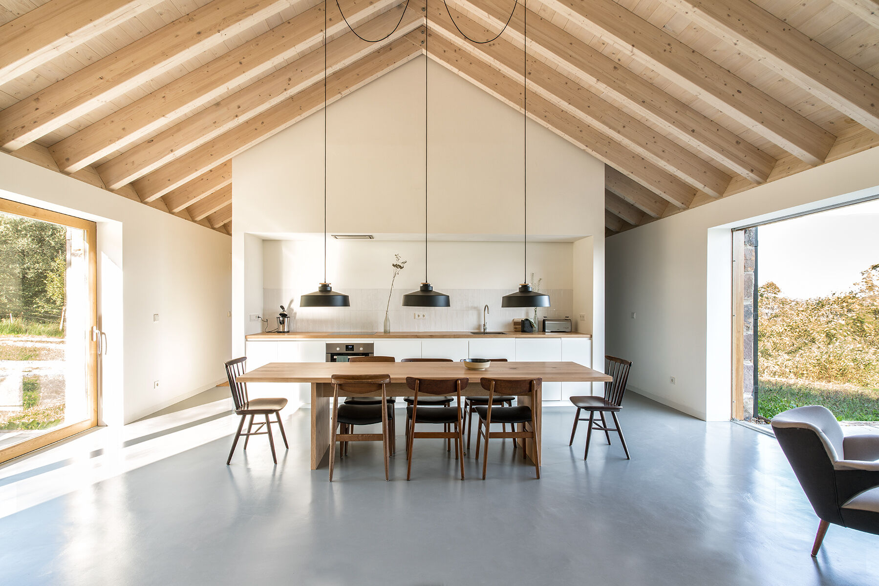
Bedrooms Made for Rest
On either side of the living room, two bedrooms mirror each other down short hallways. Both rooms are minimal yet inviting, with high ceilings that make the spaces feel airy and open.
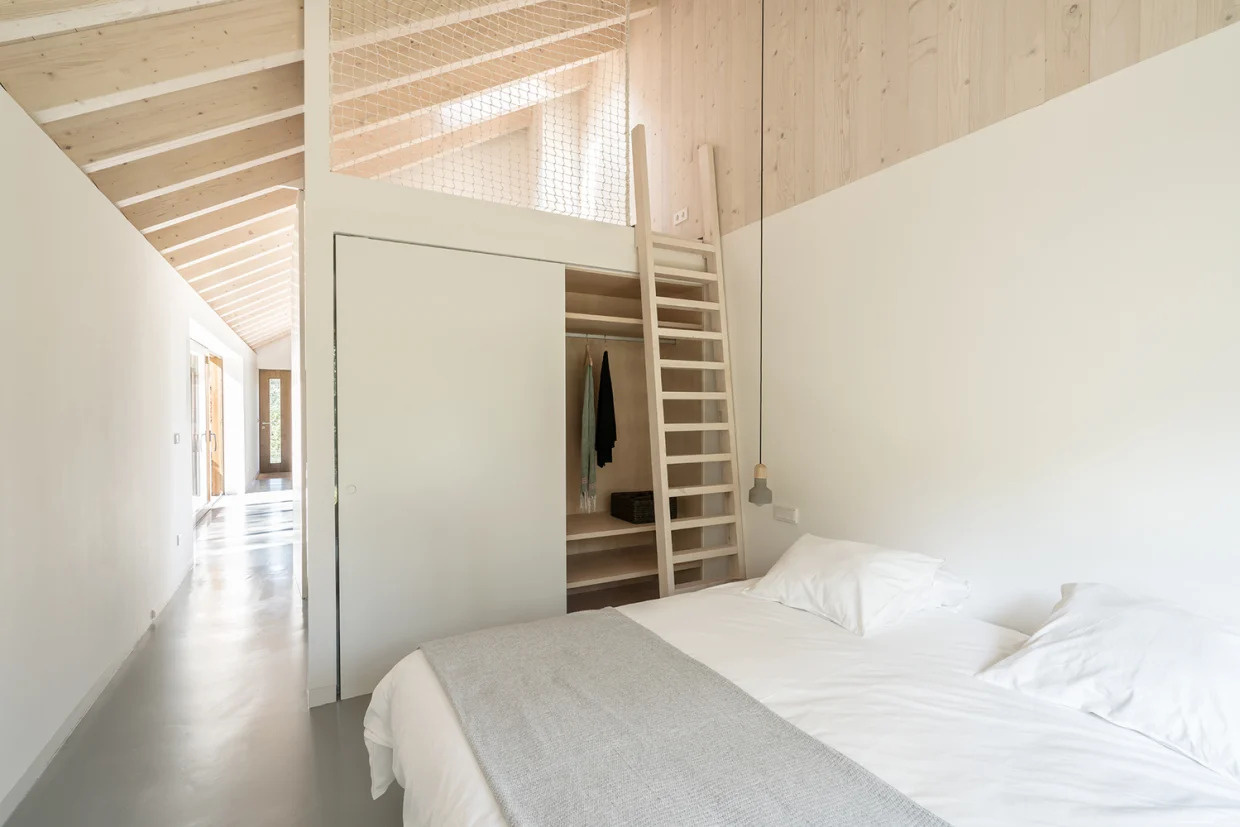
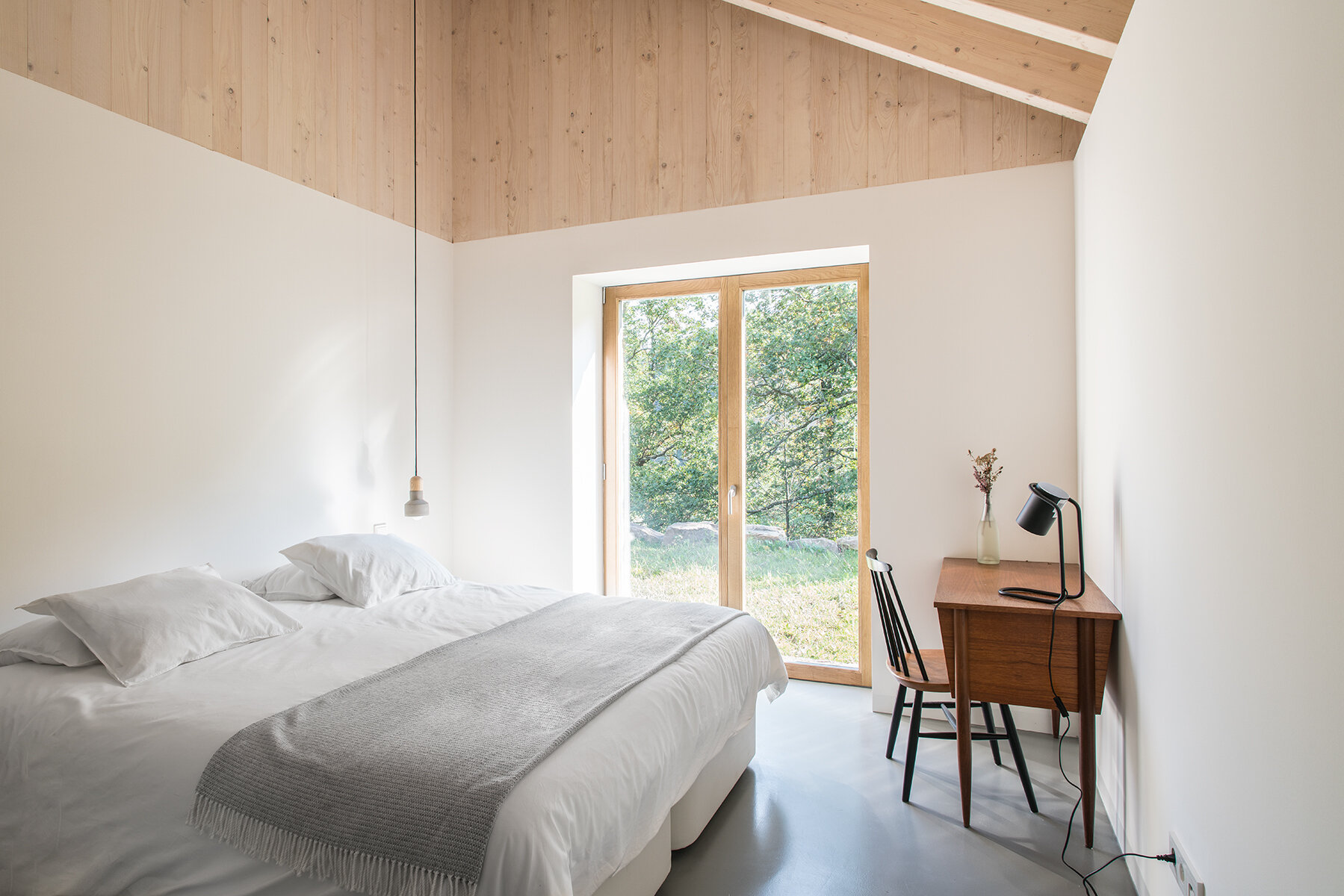
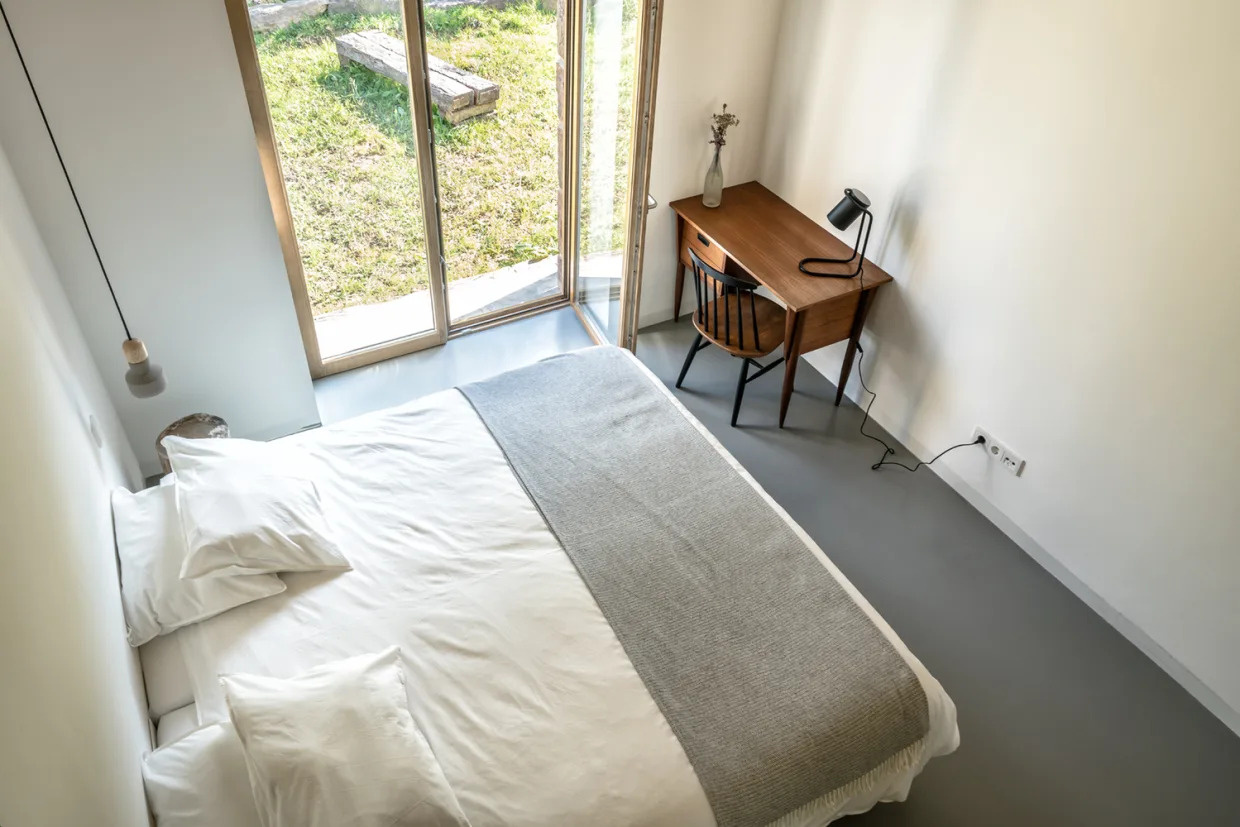
Each bedroom has its own fully equipped bathroom, complete with showers that look out toward the sleeping areas. Above the bathroom cores, mezzanines provide extra sleeping space, making the cottage ideal for a couple, children, or friends.
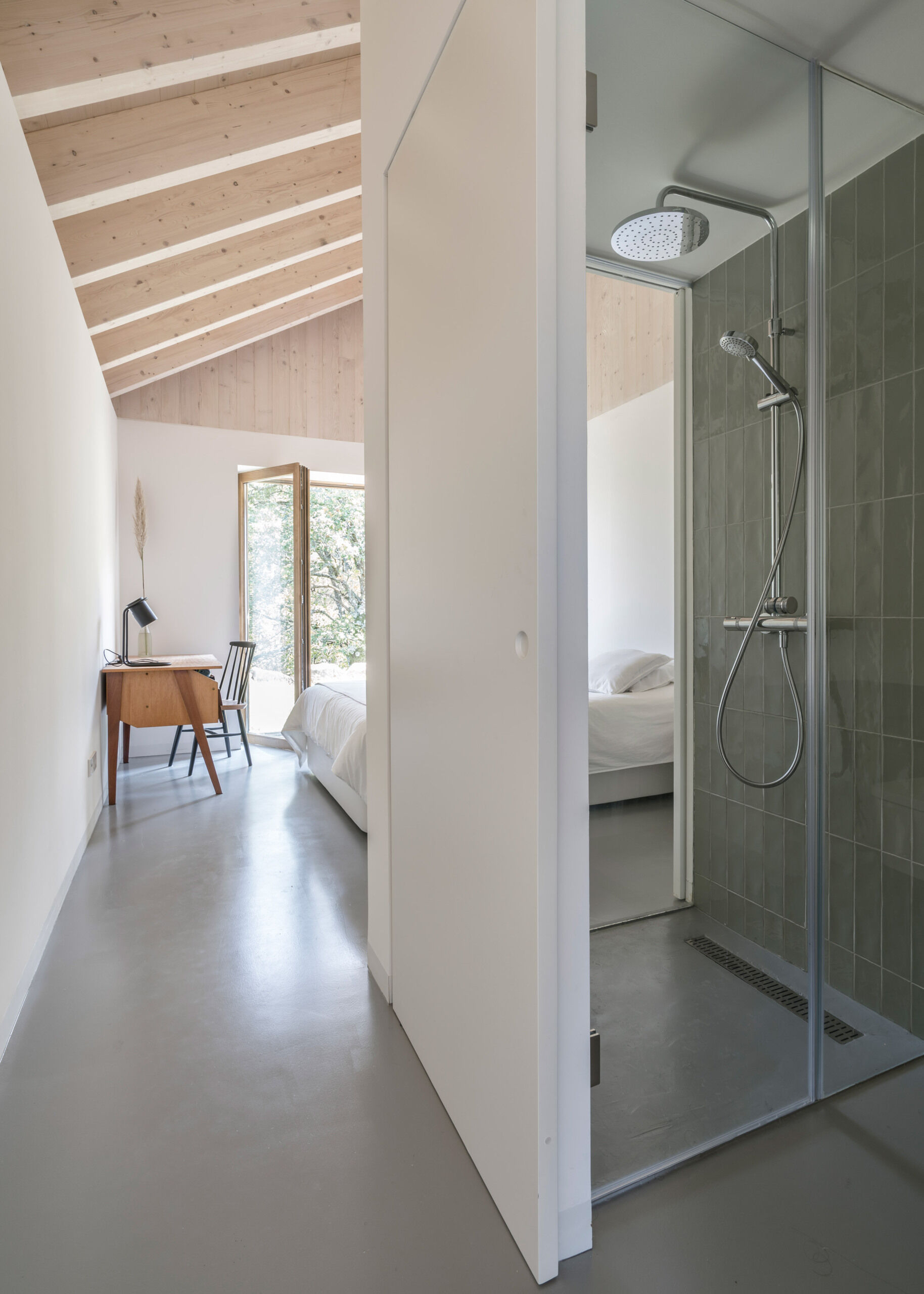
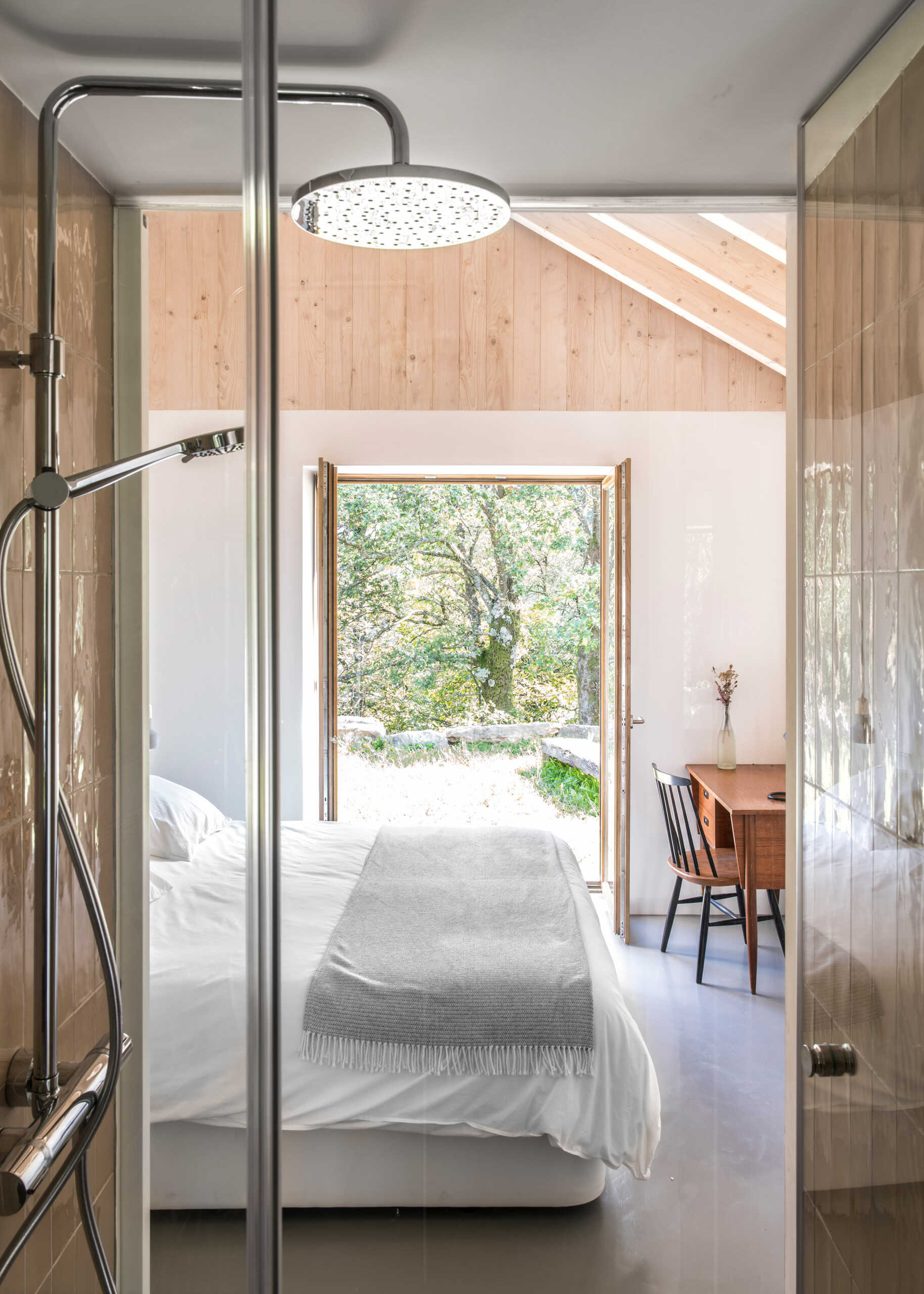
Every bedroom opens out to the grassy field beyond, catching the soft morning light that pours in from the east.
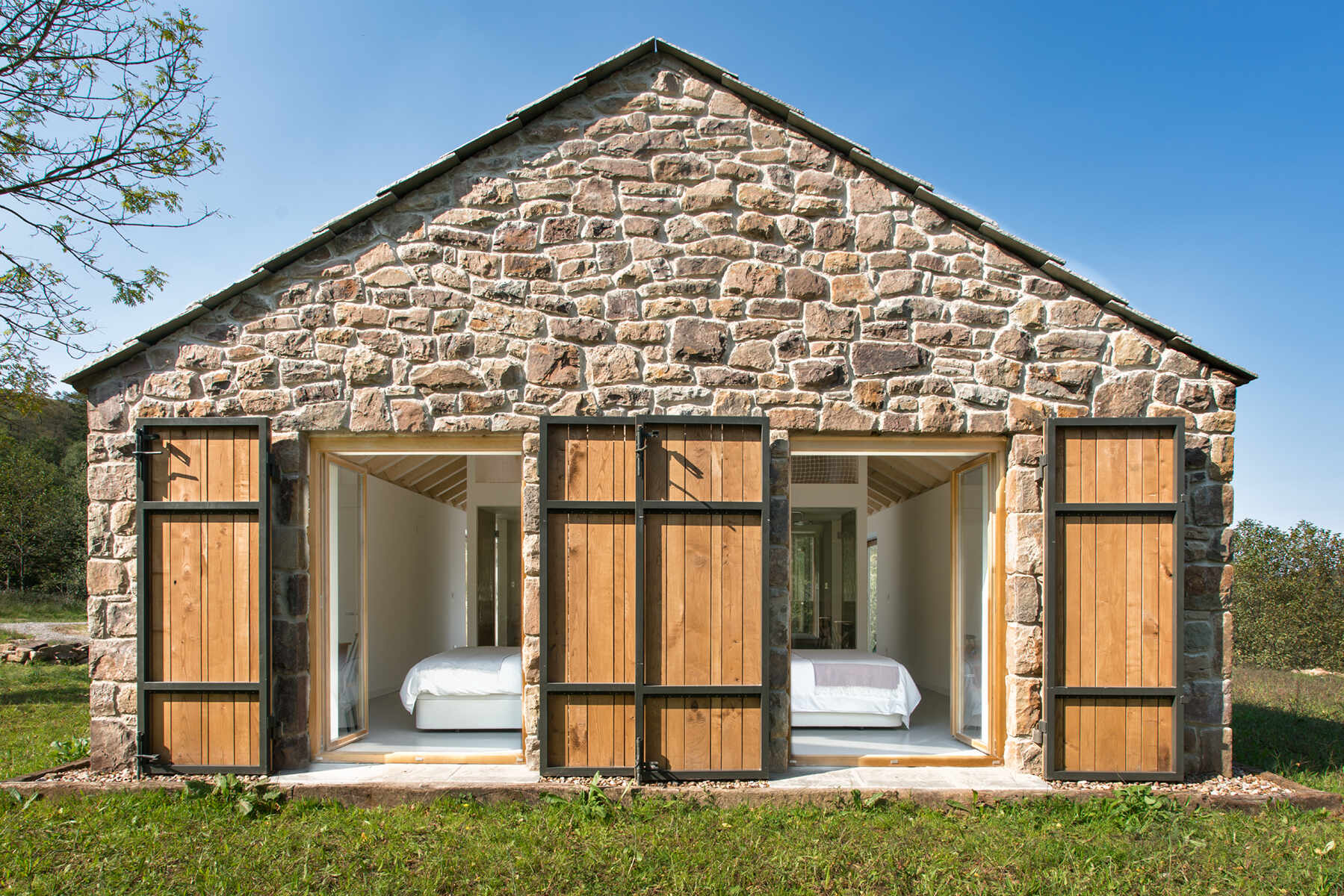
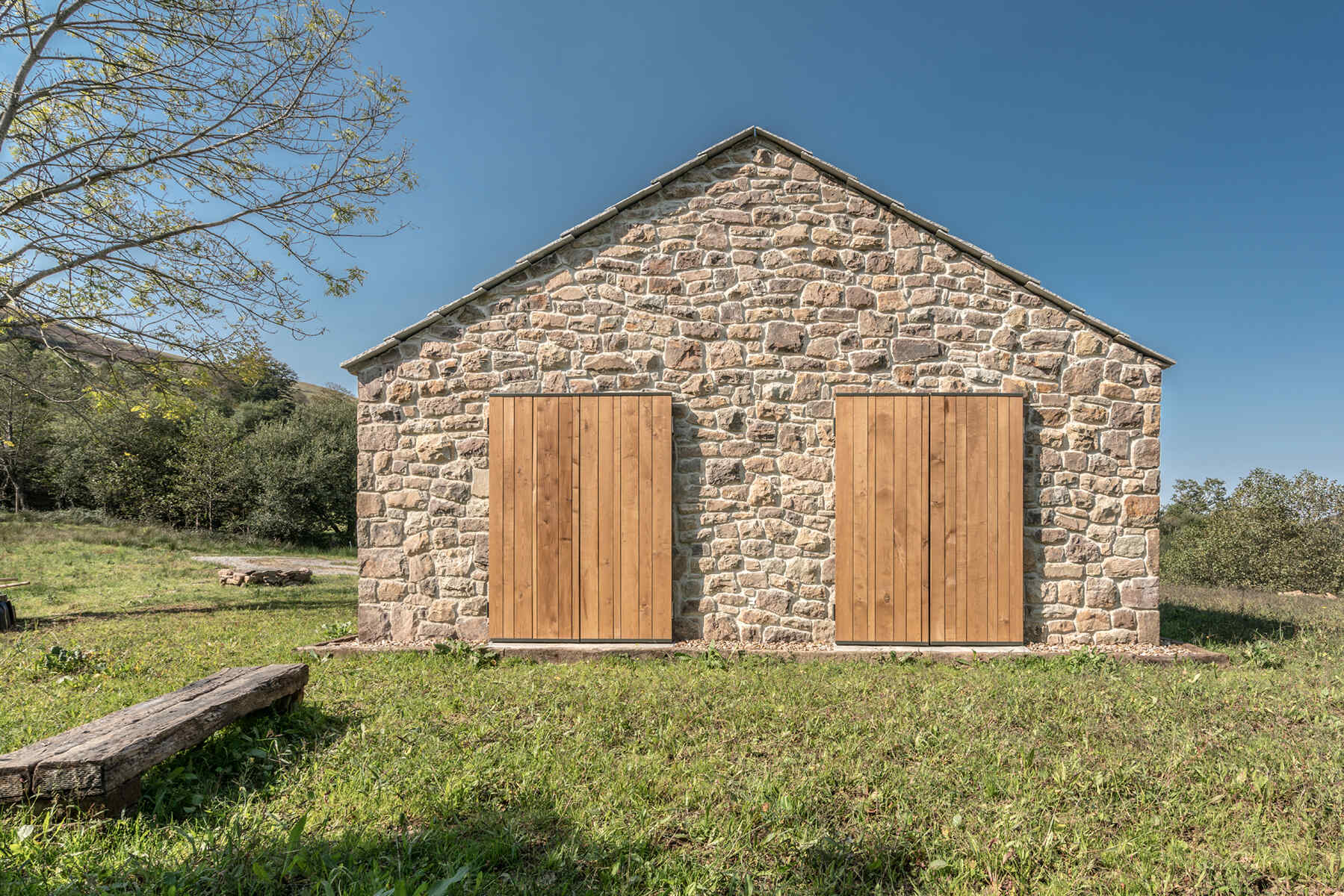
Sustainability at the Core
From the beginning, sustainability was central to Villa Slow’s design. The cottage is fitted with a heat pump, underfloor heating, and high-performance glass that captures warmth in winter and shields from summer heat.
All appliances are A+++ rated, and every light is LED-based. Even the water comes from the property’s own natural spring, a quiet luxury that reflects the home’s deep connection to its environment.
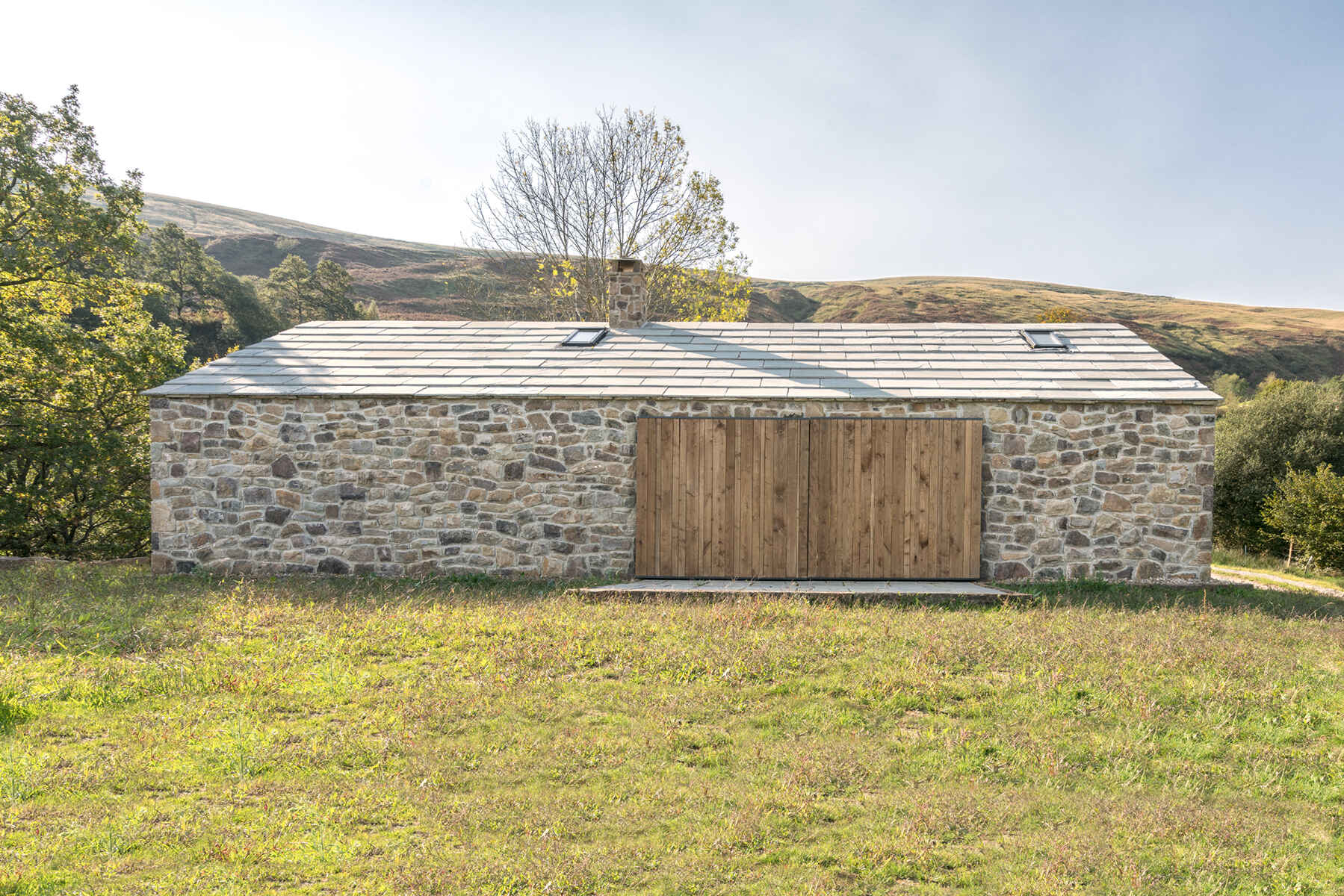
A Philosophy of Slow Living
For Alvarez, Villa Slow is more than just a building, it’s a philosophy. “If I couldn’t find it,” she said, “there must be others who couldn’t either. So I decided to design it and share it.”
Her design captures the essence of slow living: respect for place, attention to detail, and a desire to reconnect with the rhythms of nature.
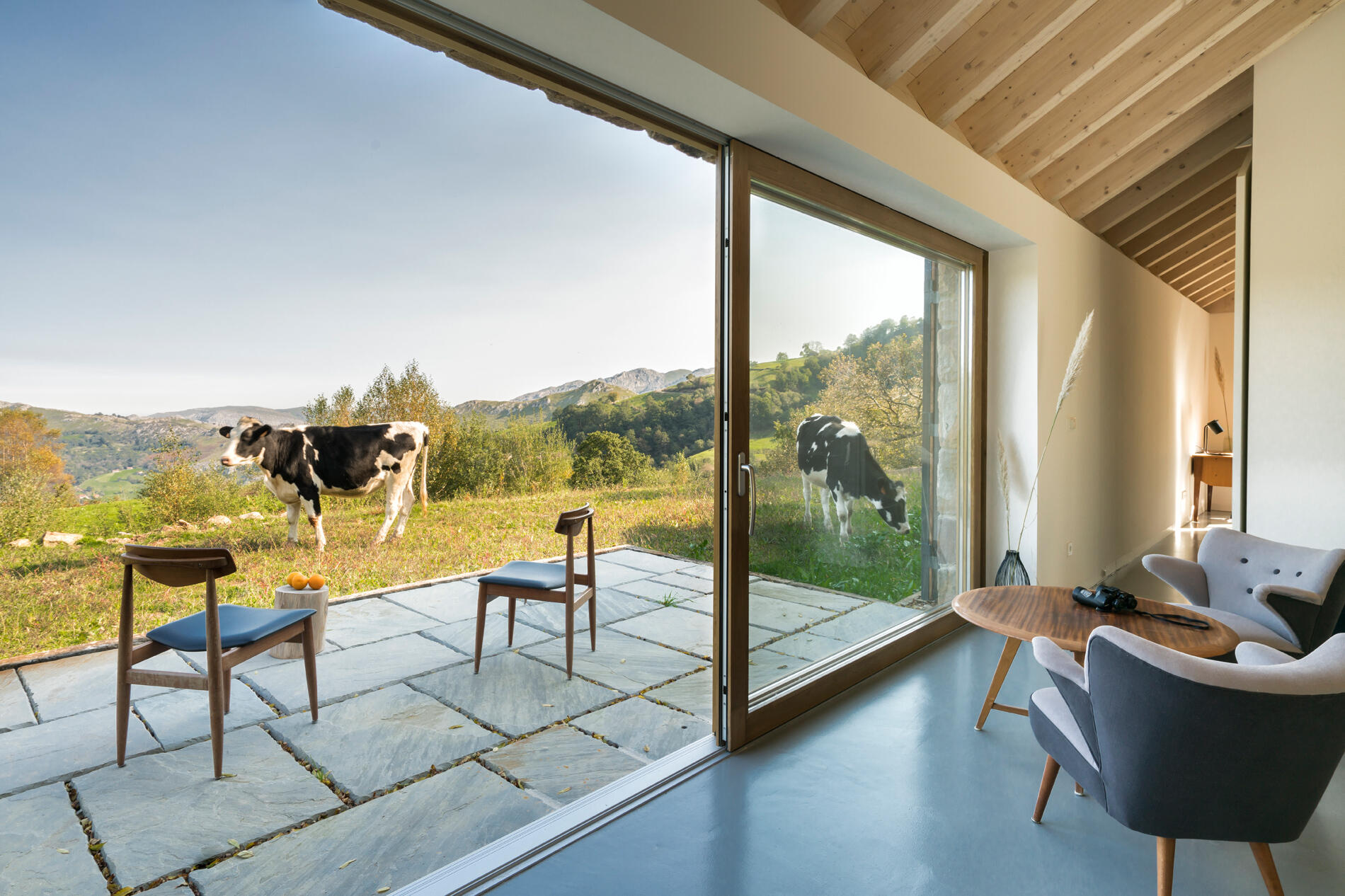
In the rolling hills of Cantabria, Villa Slow stands as a gentle reminder that sometimes, the best things come when you stop rushing and simply let life unfold.
