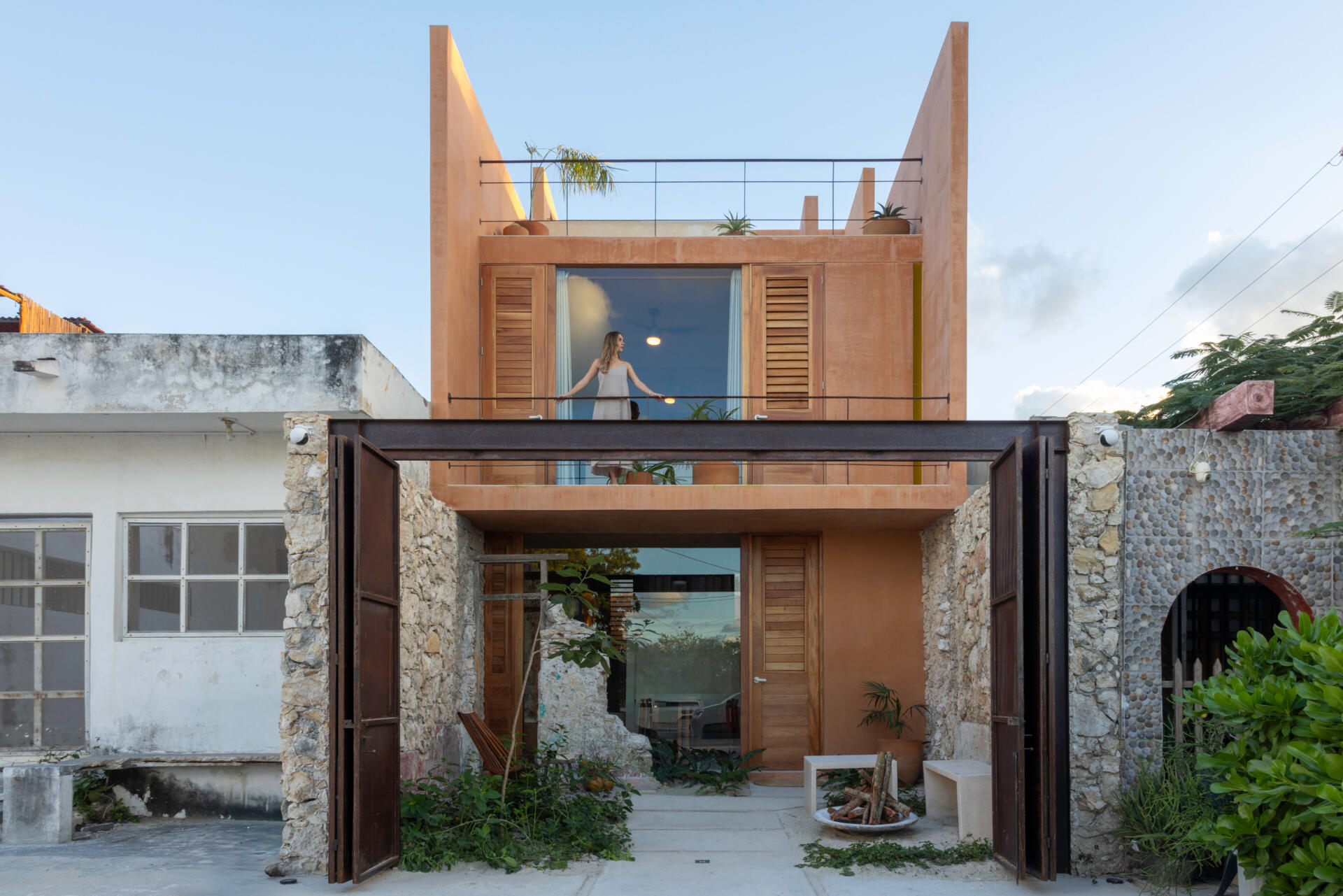
In the port city of Progreso, Yucatan, Casa de Puerto by TACO Taller de Arquitectura Contextual proves that small spaces can live large. Built on a plot just 5 by 17 meters, the house holds two flexible housing units that can function independently or combine into one. The design invites guests to experience both the relaxed rhythm of the beach and the buzz of the nearby boardwalk.
What makes this project remarkable is how it turns spatial constraints into creative freedom, integrating the home seamlessly with the neighborhood’s scale while offering an entirely different kind of stay.
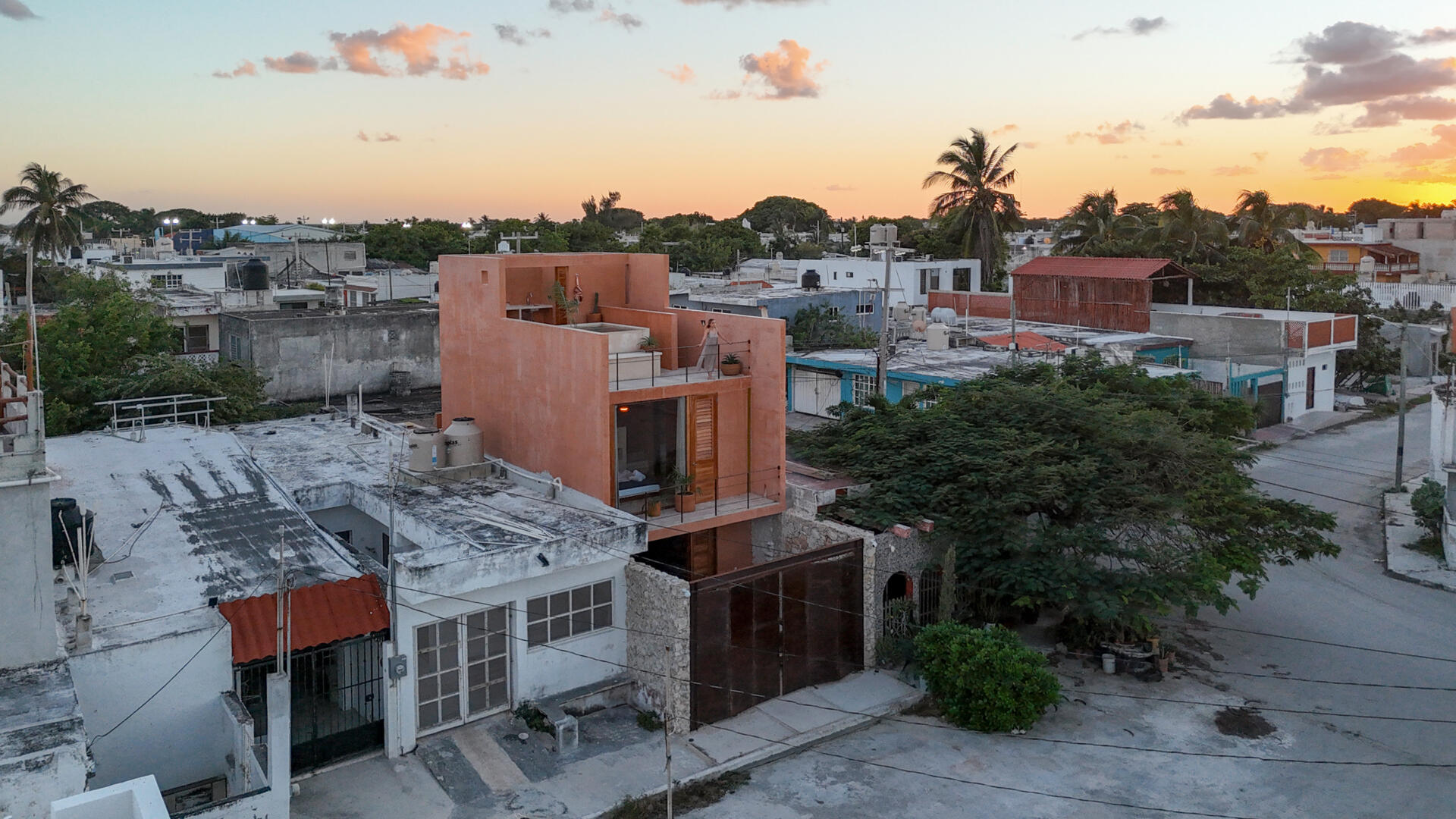
To make the most of its compact footprint, TACO retained parts of a preexisting structure, an old doorway and the original side walls. These remnants became the foundation for a new building that feels both rooted and renewed.
The materials celebrate the region’s coastal character: preserved stone walls, white concrete floors inlaid with shells, and warm cedar wood. Pigmented stucco contrasts with the blues of the sea, while oxidized steel adds an industrial, portside touch.
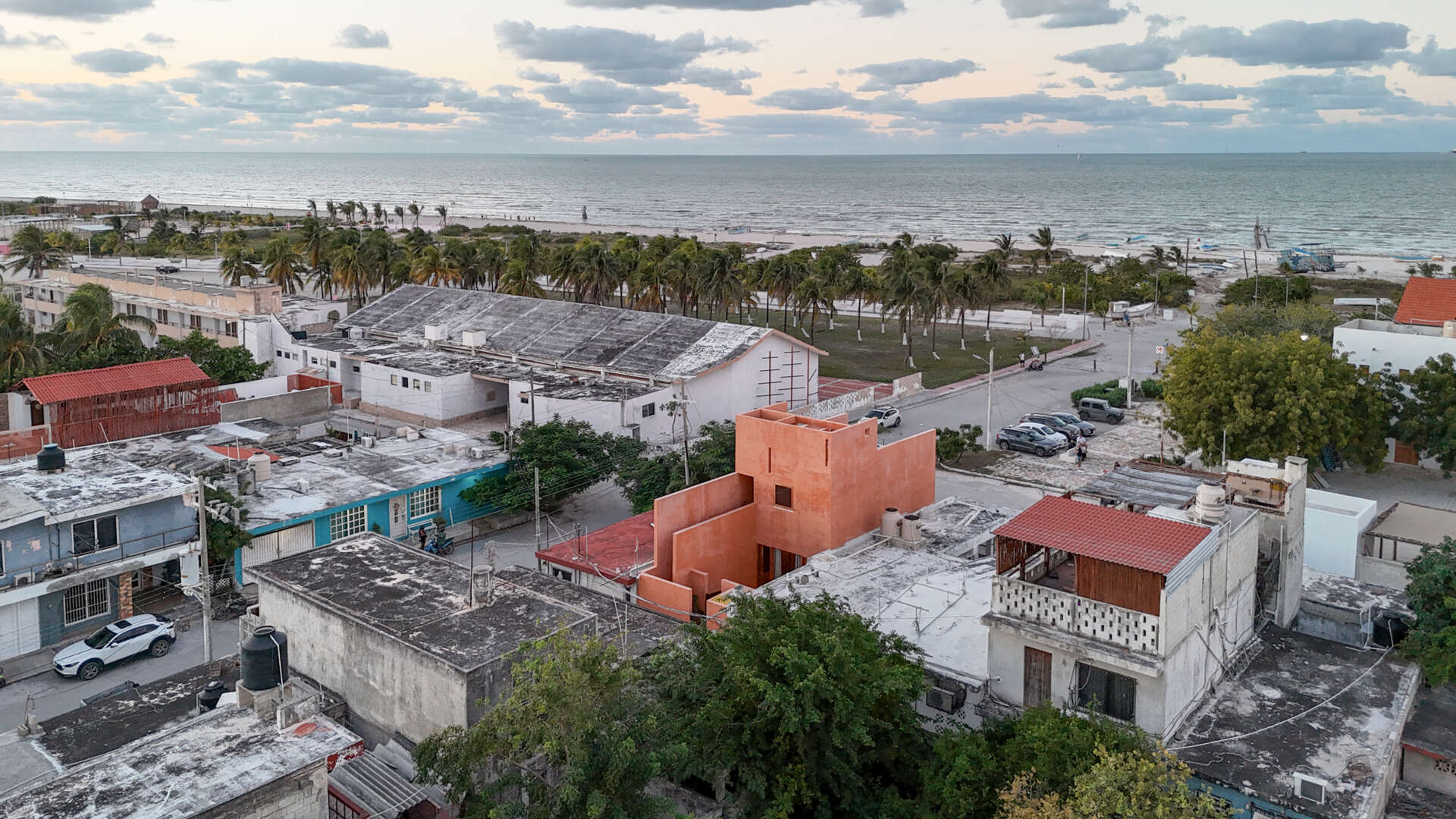
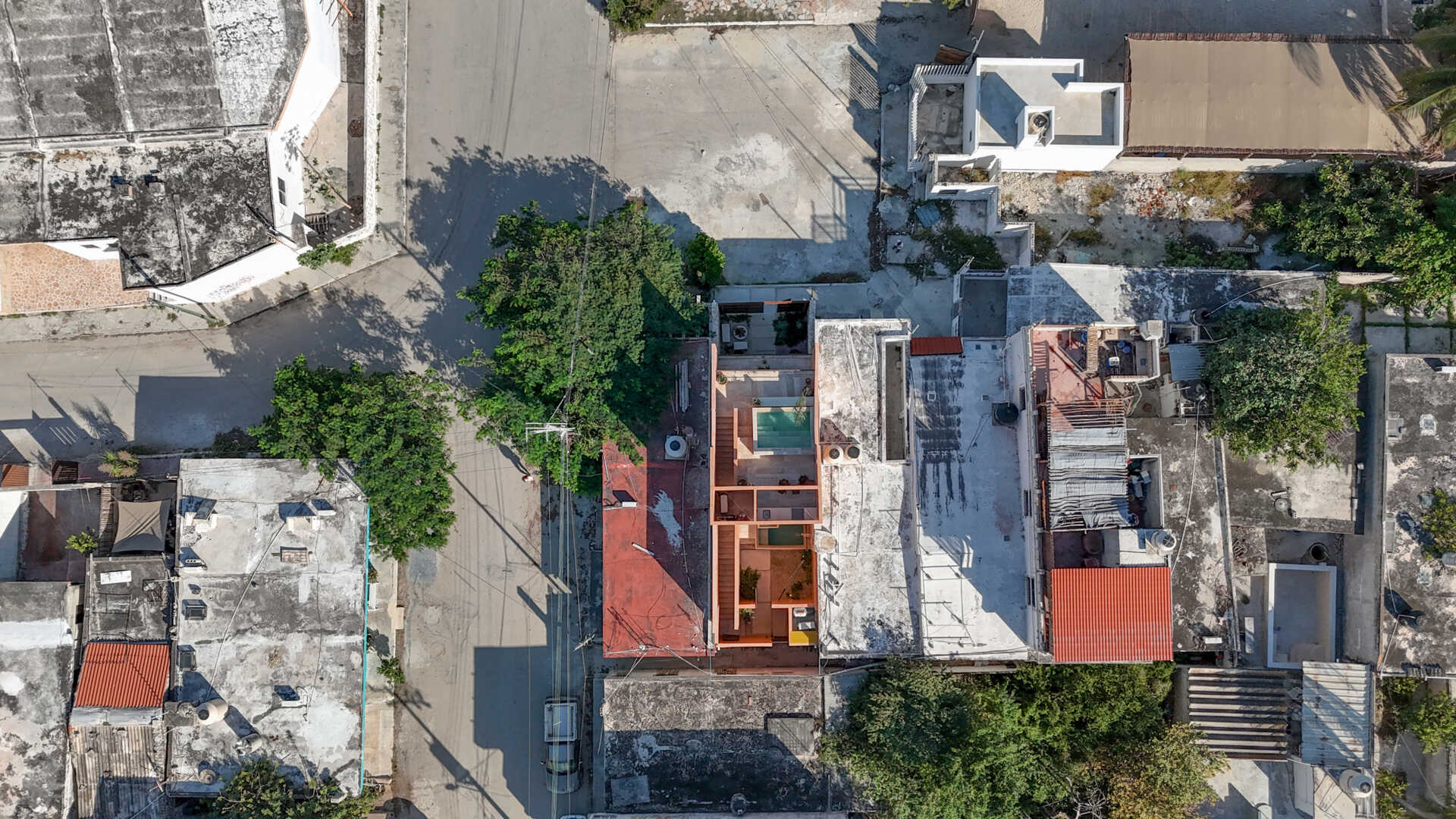
Guests arrive through a narrow pedestrian alley that opens to a small courtyard. This vestibule acts as the home’s heart, connecting the lower unit, staircase, and maintenance area. The intimate scale of the entry instantly grounds visitors in the rhythm of the site, quiet, compact, and effortlessly connected to the outdoors.
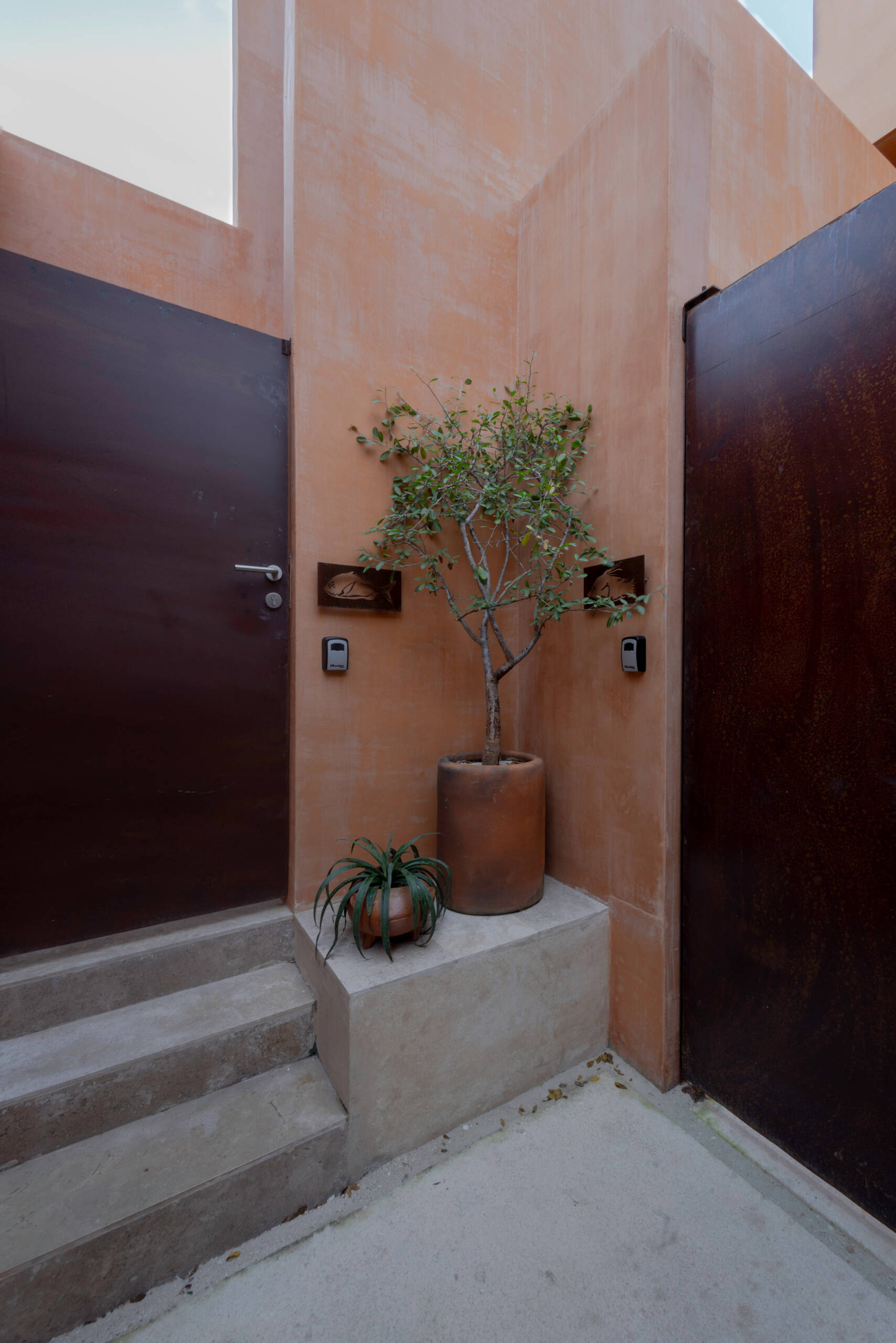
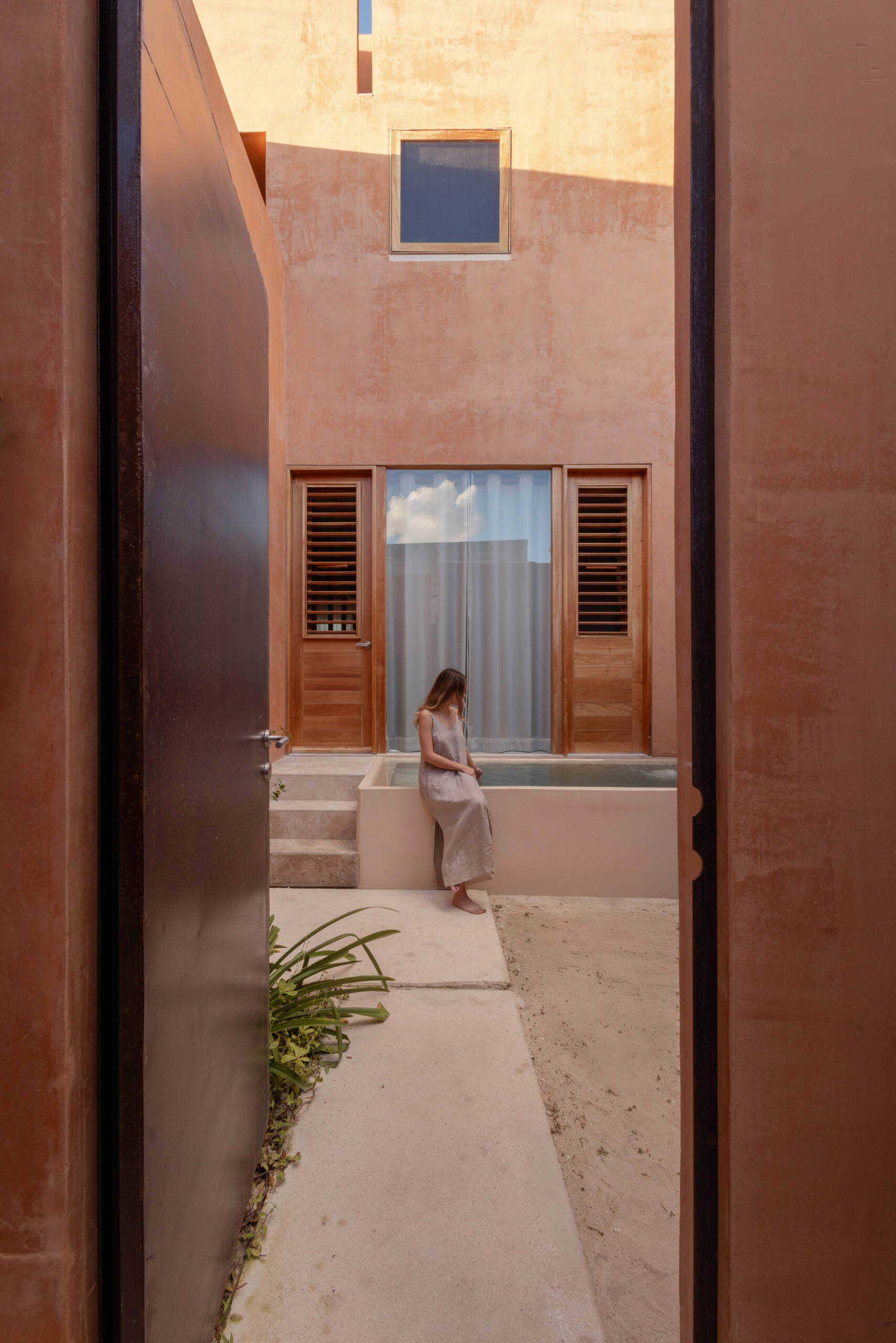
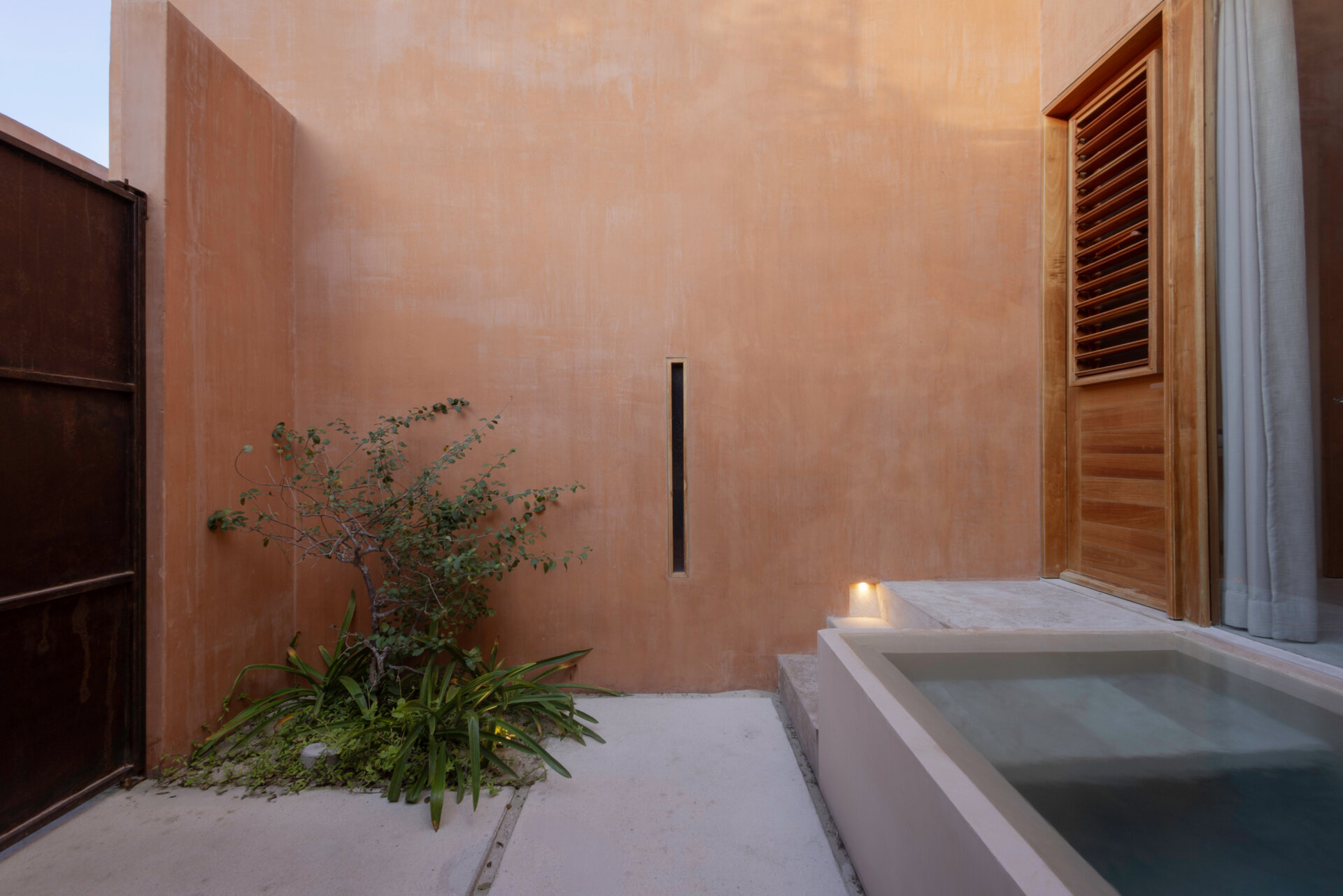
The first unit begins in a private garden with a shallow water pool and a sand garden filled with native coastal plants. Inside, the open-plan layout unfolds between two courtyards, divided by subtle floor-level changes that define each space without closing it off.
A compact kitchen and dining area sit at the heart of the unit, framed by natural light and cross-ventilation from the surrounding gardens. Toward the back, a quiet bedroom opens to its own courtyard, offering privacy while maintaining a seamless connection to the outdoors. The bathroom, tucked neatly along the west side, continues the home’s material palette with stucco walls, shell-inlaid concrete, and warm cedar details.
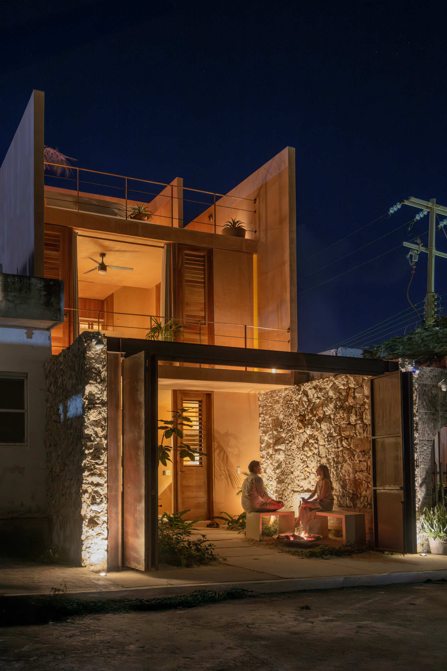
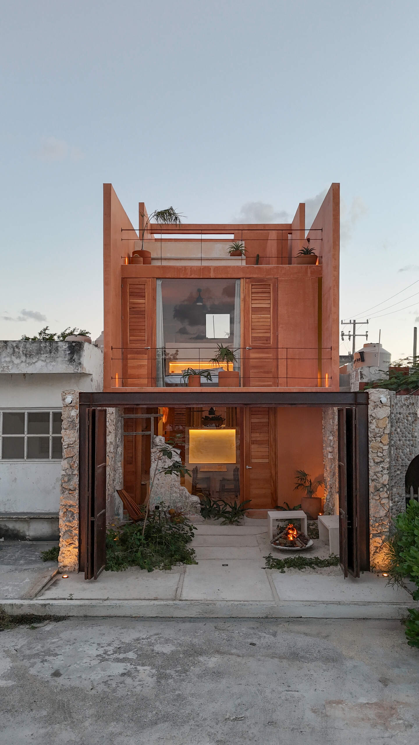
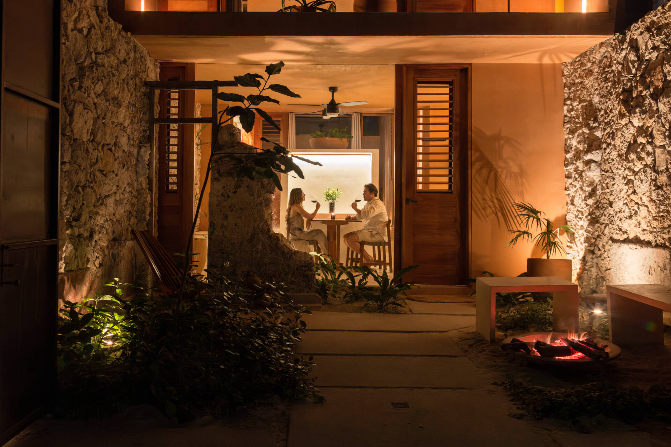
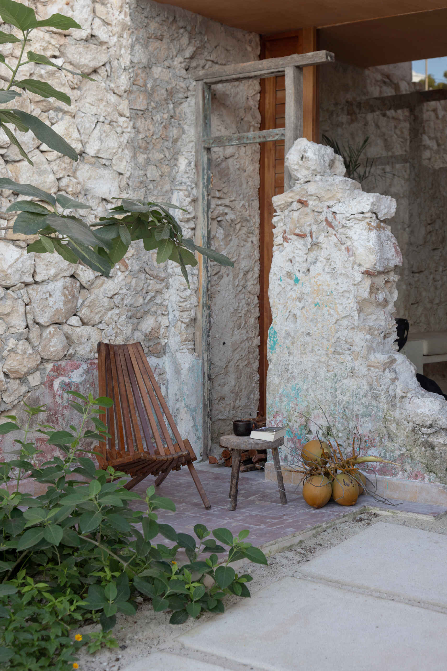
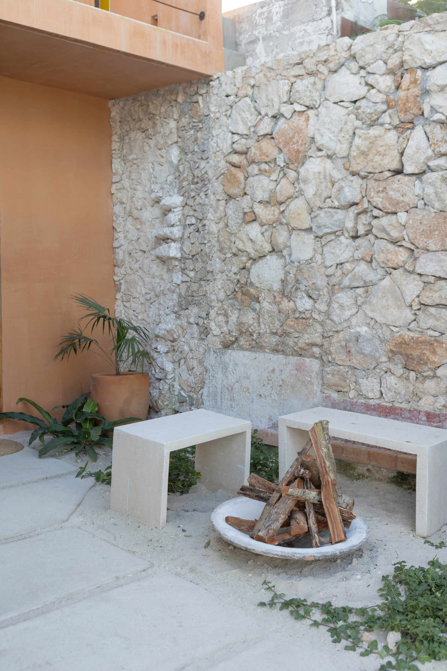
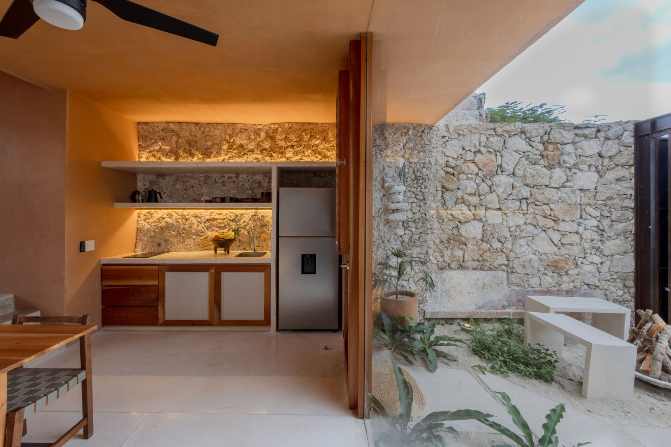
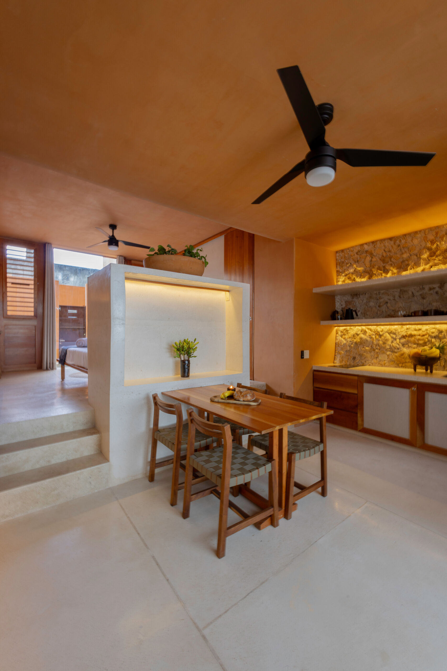
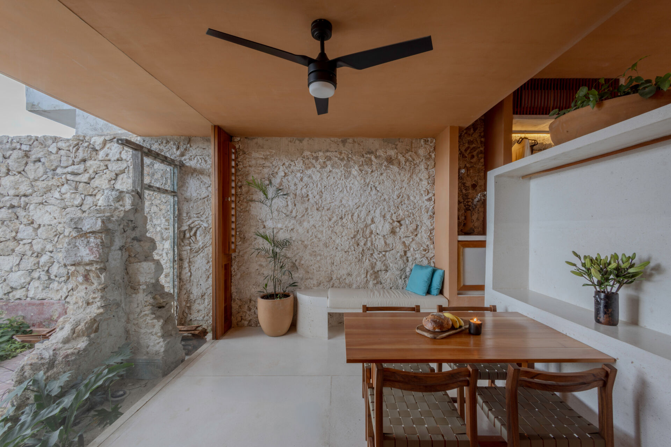
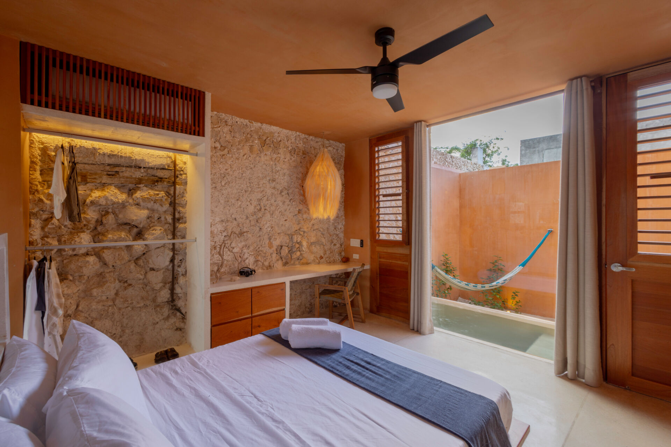
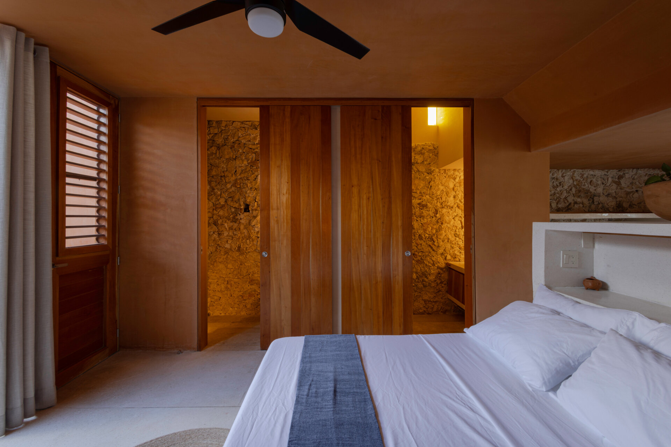
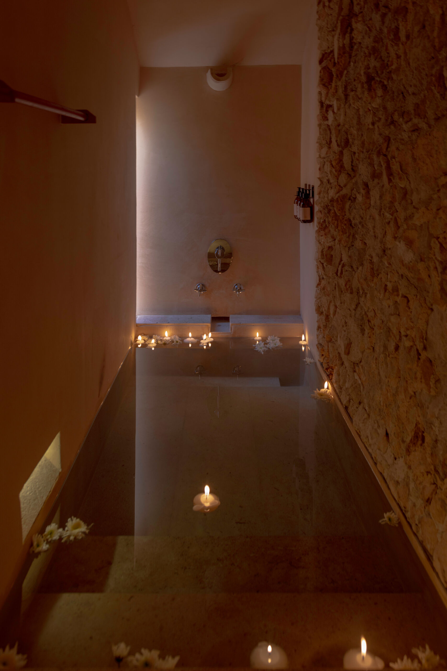
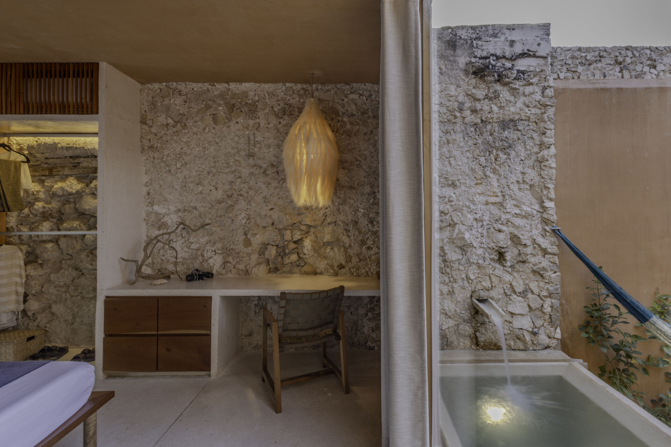
A continuous staircase leads to the second unit, which features a bedroom oriented toward the sea. A large window and balcony frame the horizon, turning the view into a living artwork. The west-facing side of the building holds the bathroom and staircase, forming a thermal buffer that keeps interiors cool under the Yucatán sun.
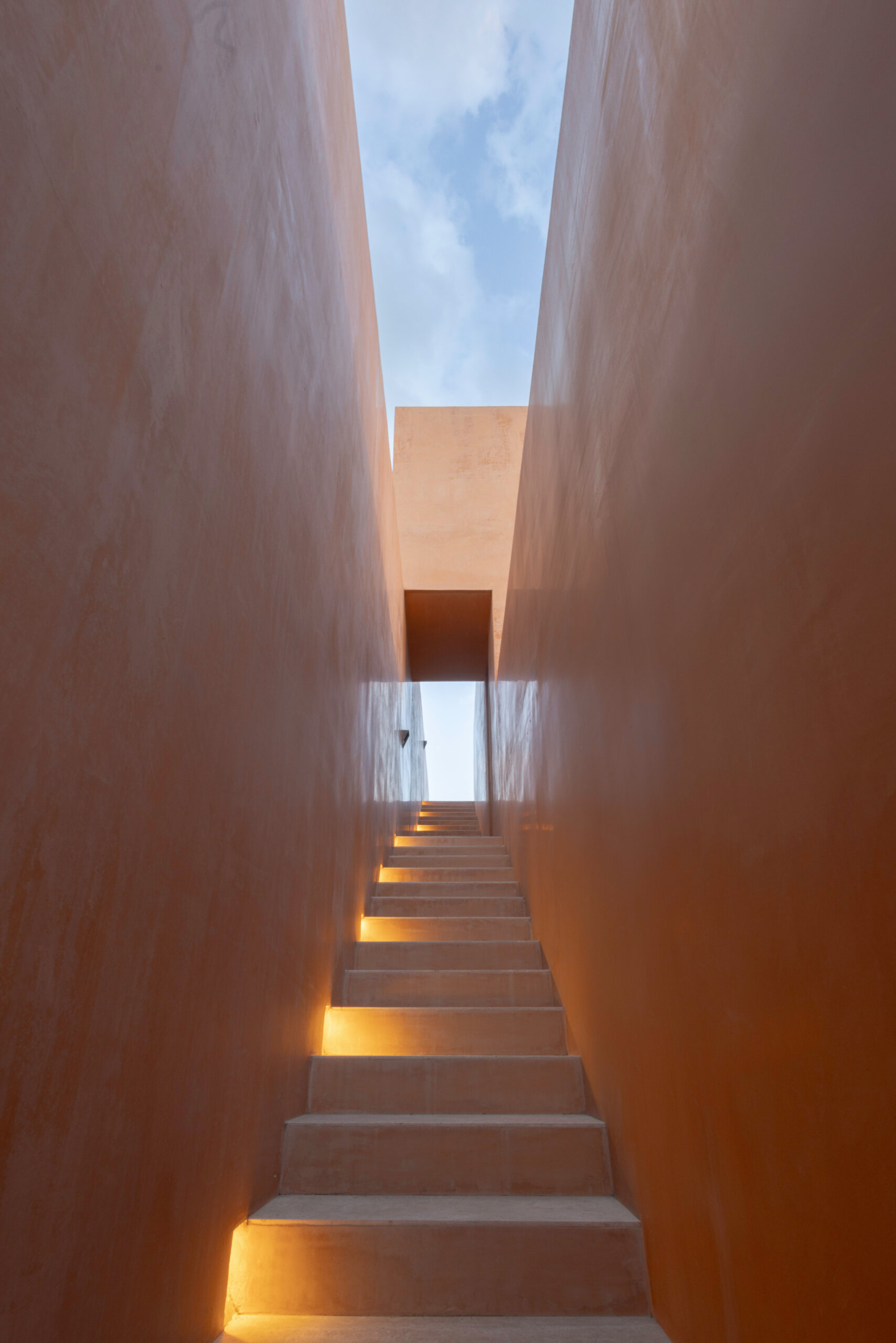
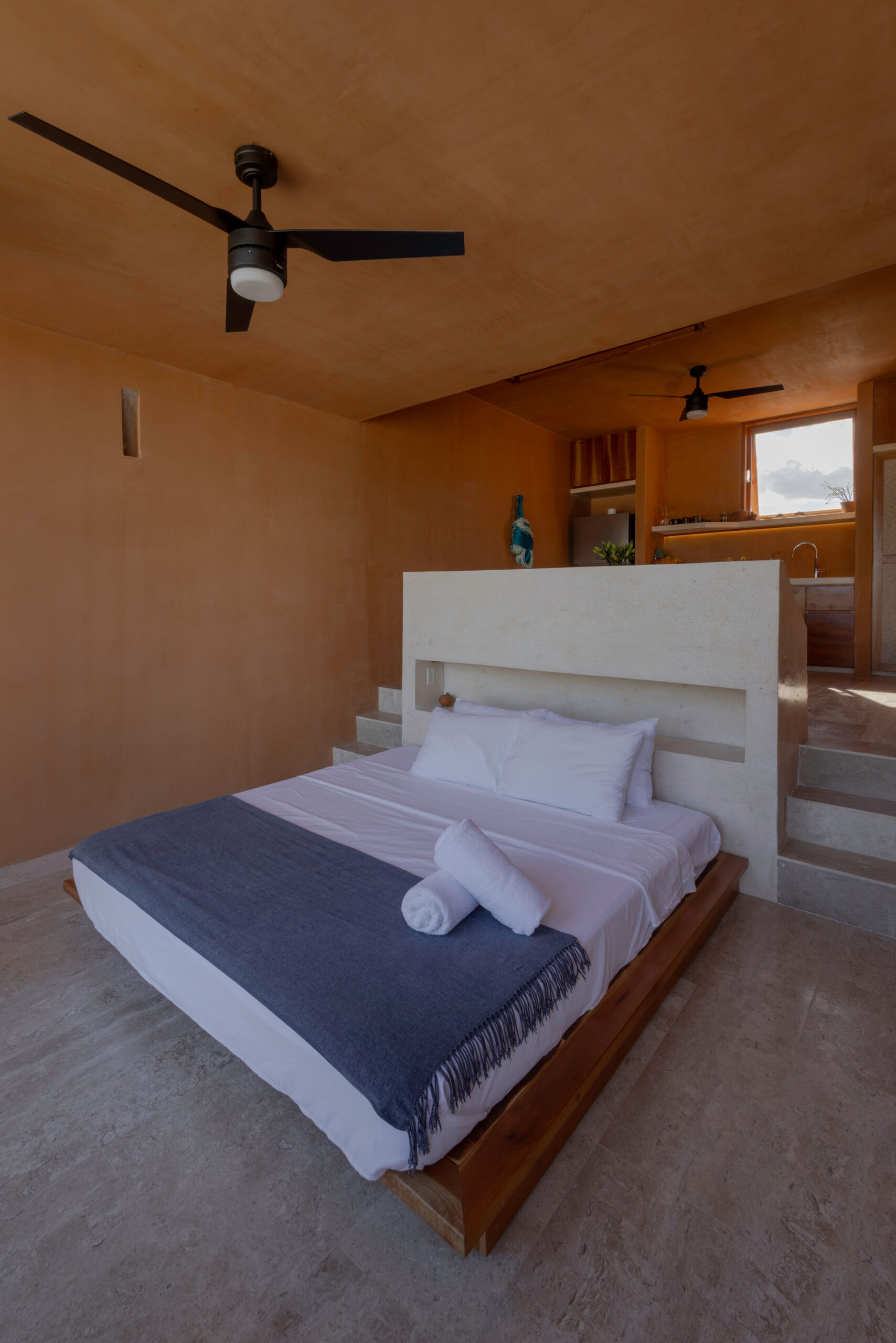
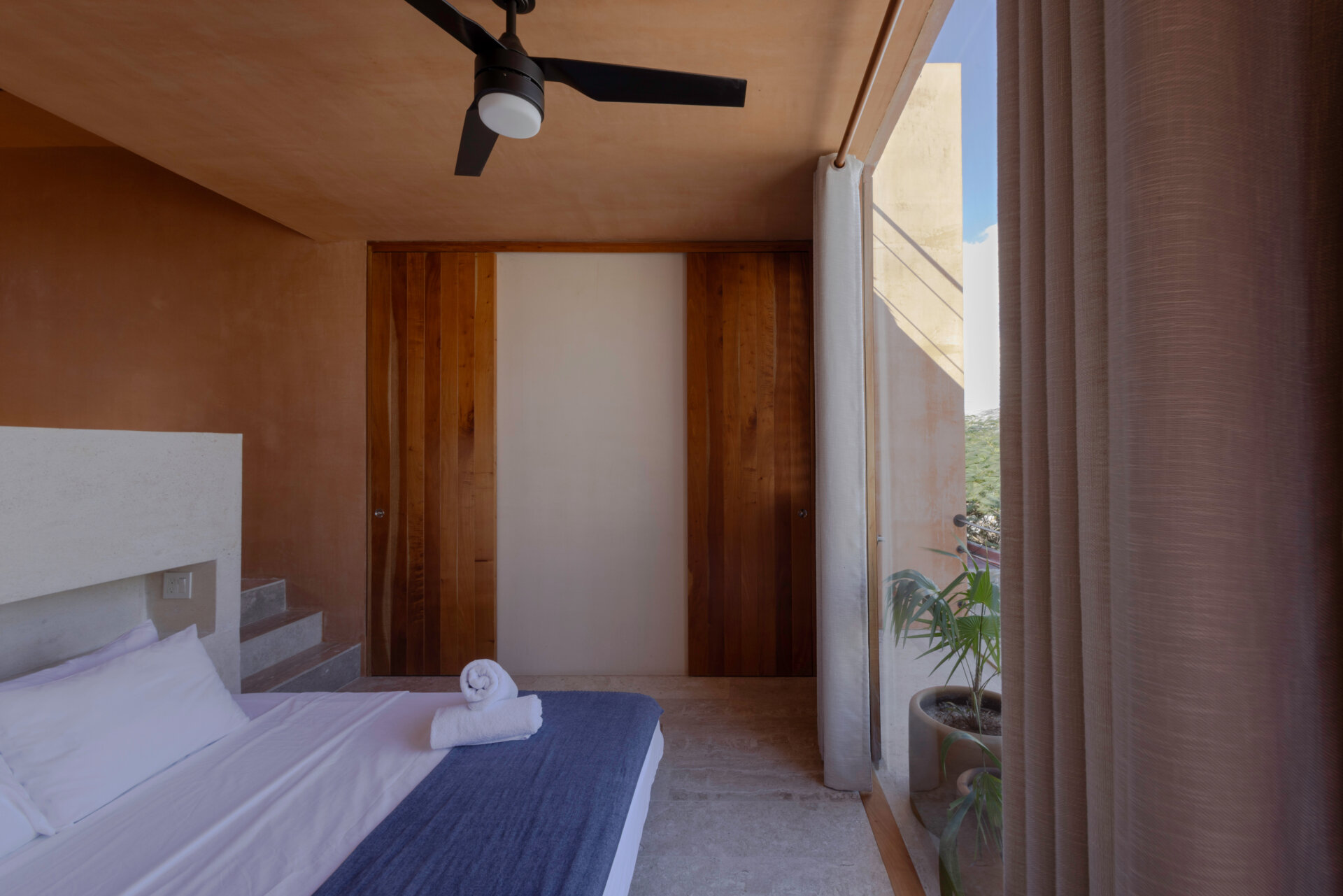
At the top, the home opens to a rooftop terrace designed for relaxation and gatherings. A small pool and barbecue area make this compact structure feel complete, offering panoramic views of the beach, pier, and lighthouse, an urban-meets-coastal outlook that defines the spirit of Progreso.
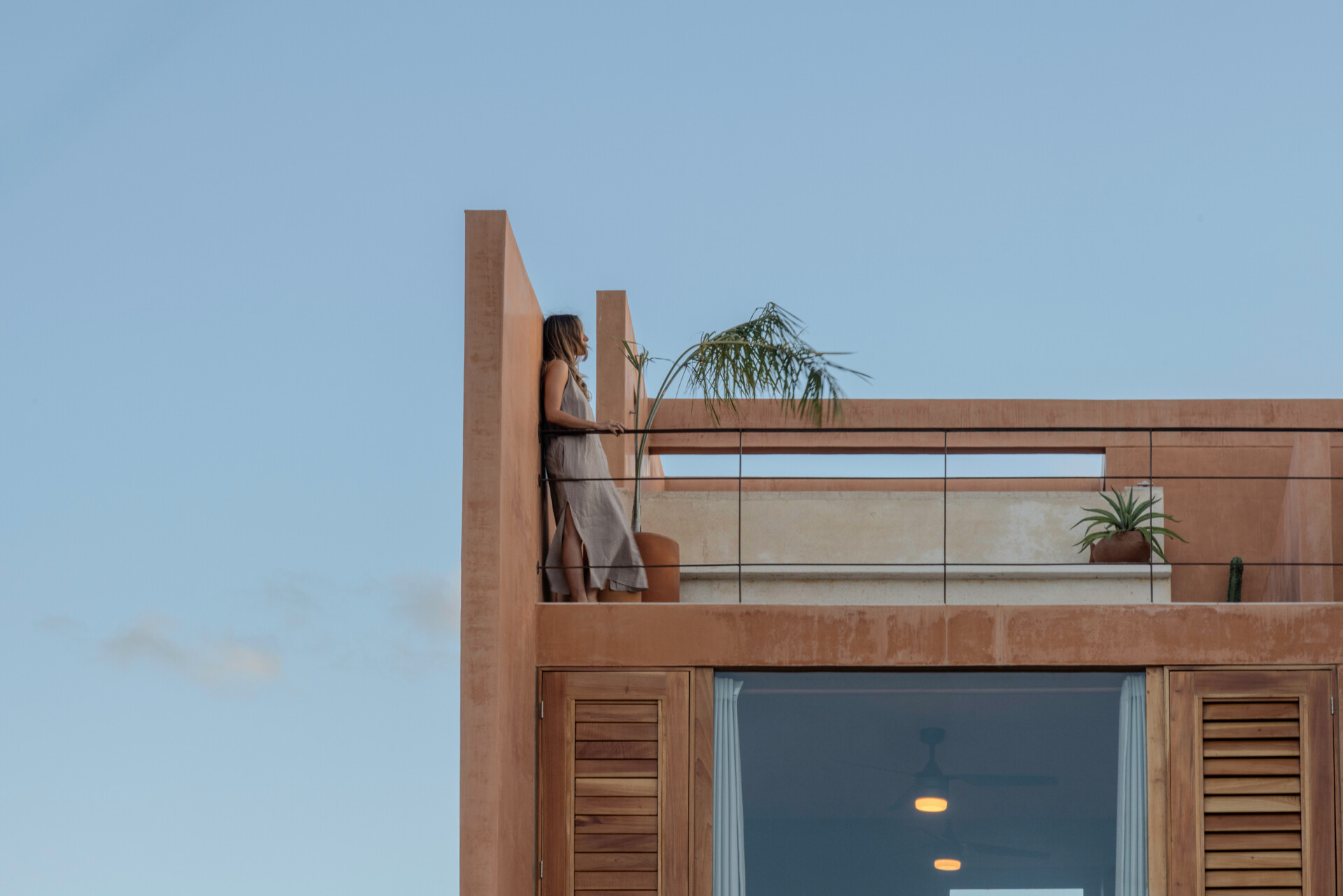
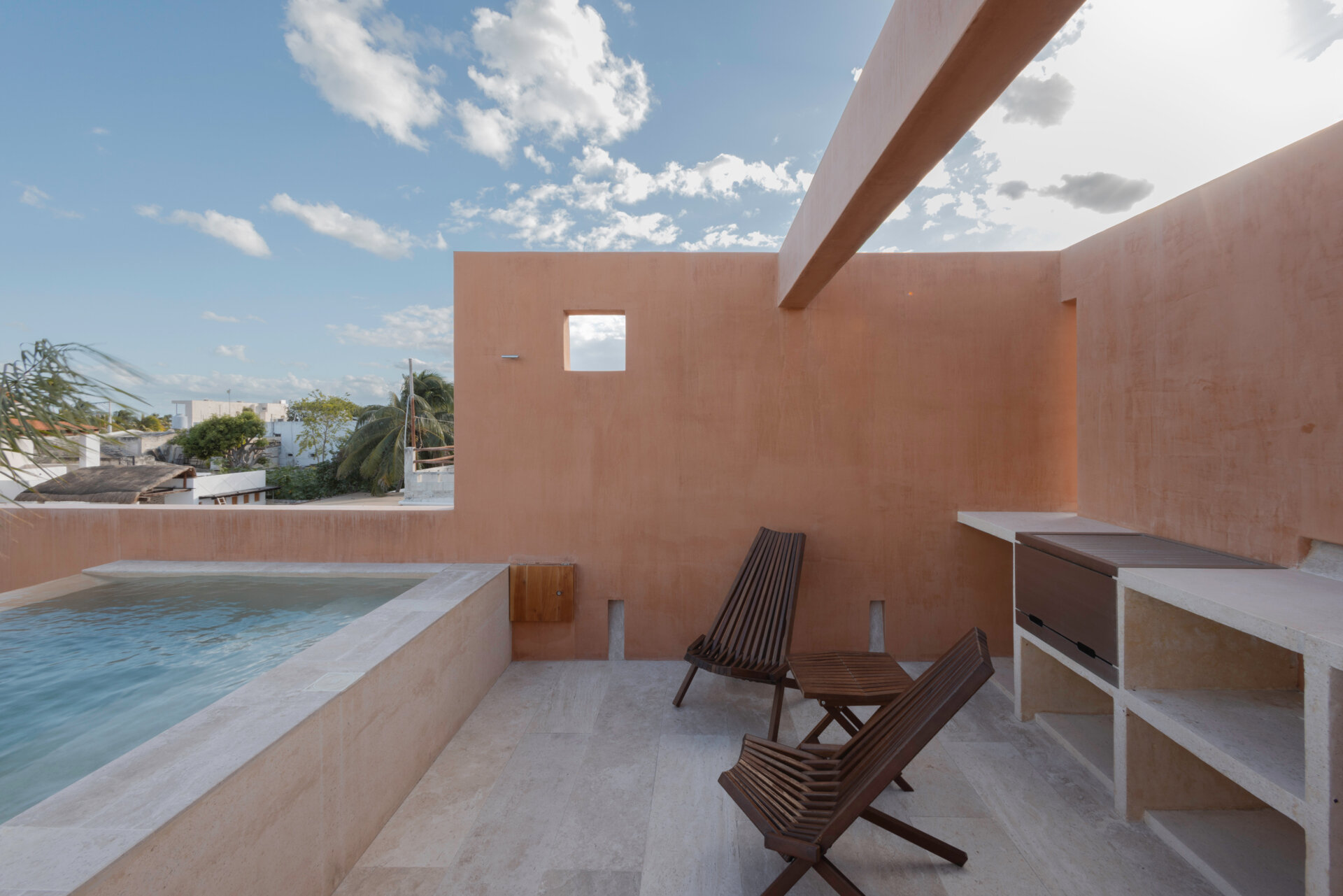
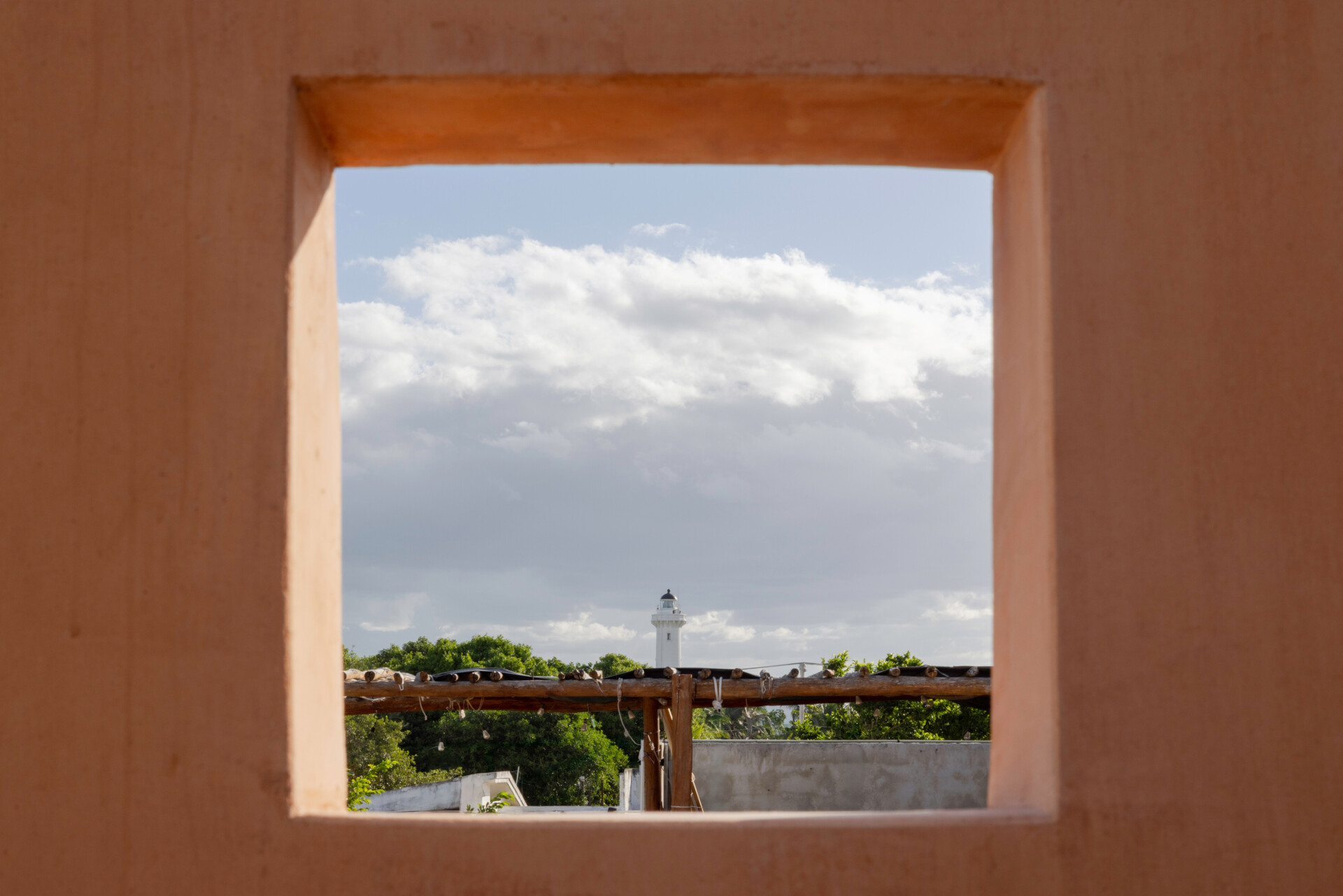
The project is arranged vertically, with a ground-floor unit, upper-floor unit, and a central circulation core. Each space adapts to changing needs, transforming from separate apartments into a unified residence. The layout demonstrates how modular thinking can bring both flexibility and beauty to small-scale architecture.
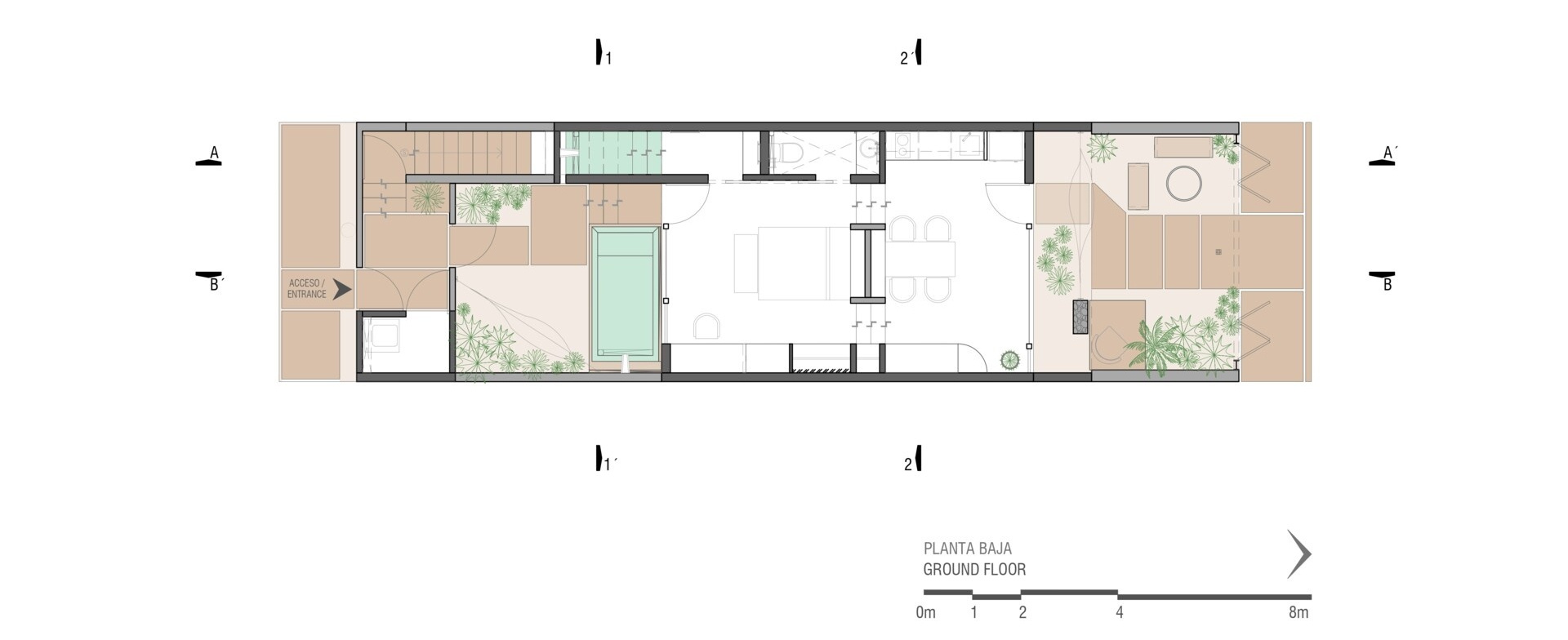
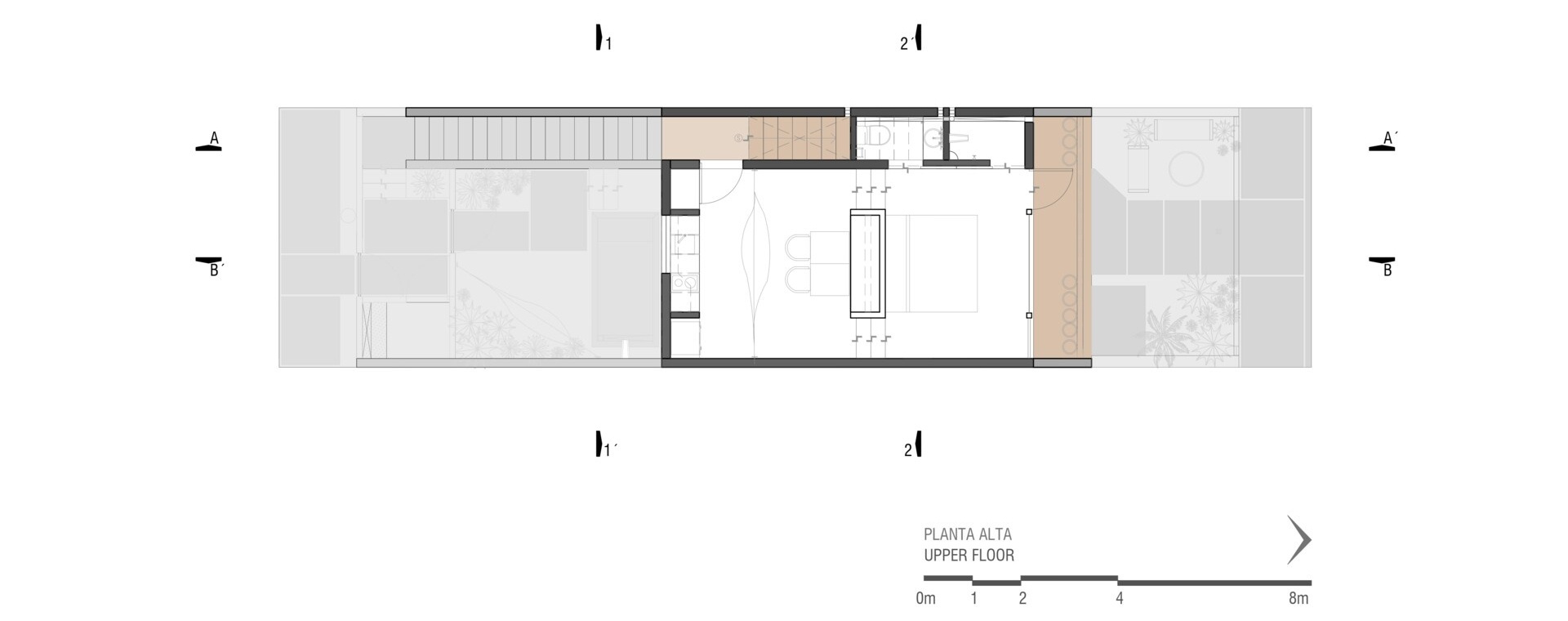
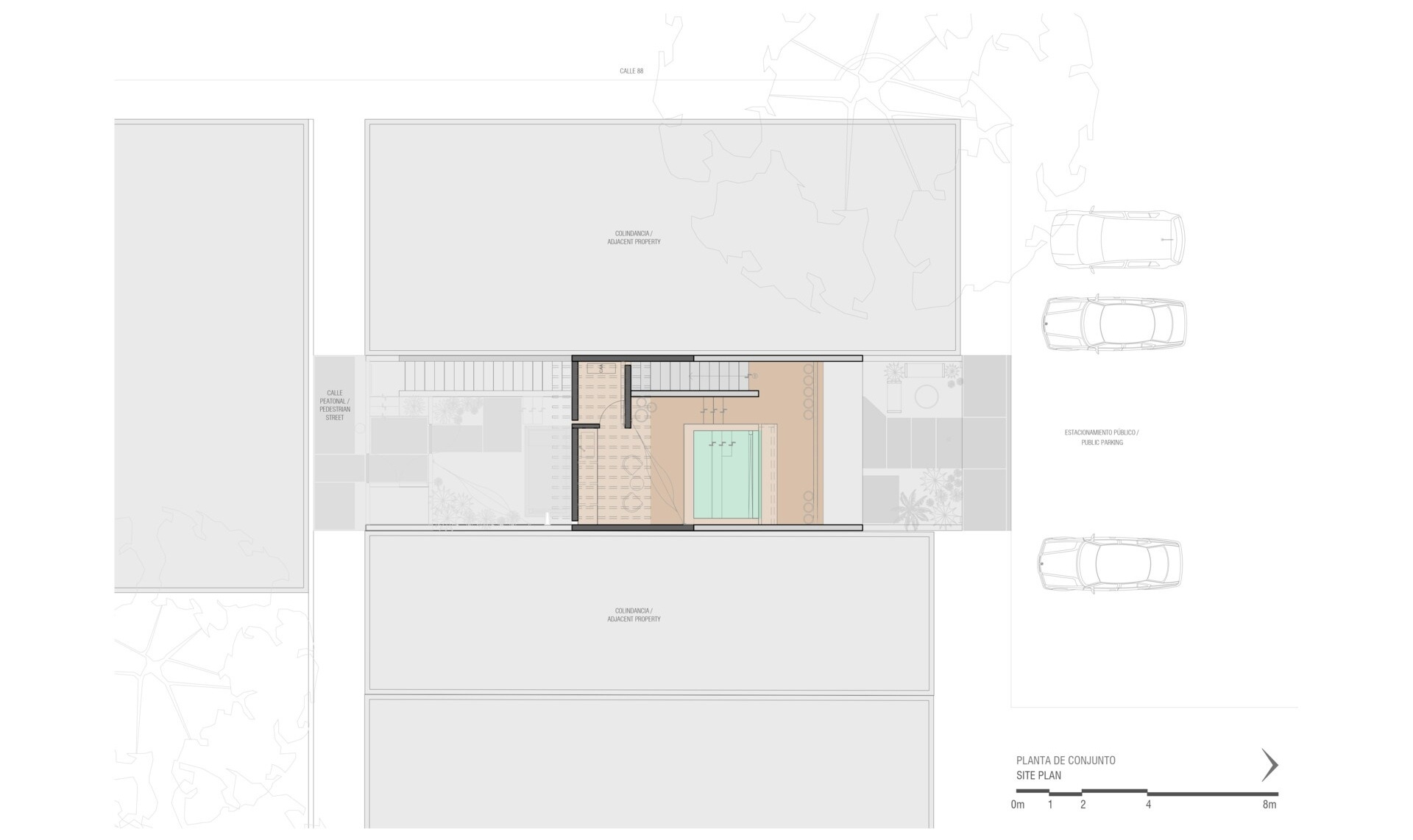
Casa de Puerto is a study in balance, between old and new, urban and coastal, private and shared. On just 95 square meters, TACO’s design achieves what larger homes often can’t: a sense of openness, light, and adaptability that fits perfectly into its seaside setting.