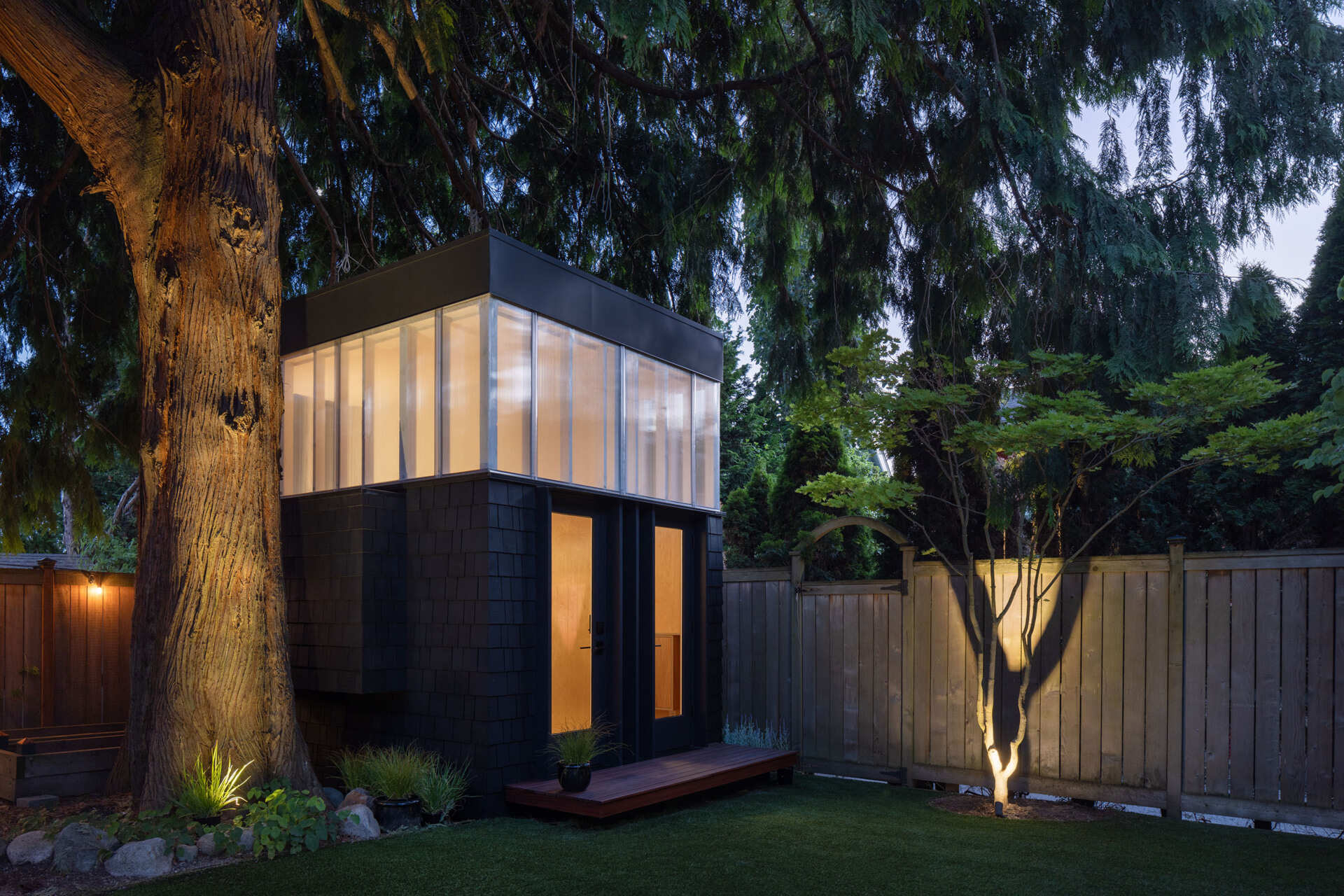
When a Seattle couple found themselves working from home in a cramped 110-square-foot shed, they knew something had to change. With a toddler underfoot, a baby on the way, and a 1919 bungalow that couldn’t stretch any further, they reached out to Linework Architecture with a simple subject line: “Tiny Project?” What followed became a small-scale triumph of design, light, and family collaboration.
The request was refreshingly straightforward: two separate, quiet workspaces that felt uplifting, bright, and perfect for endless video calls. The couple wanted to build it themselves with help from a retired family member, keep costs down, and somehow squeeze it all into the corner of their backyard, between a heritage tree and the privacy fence.
Linework Architecture took the challenge literally. Working within the constraints of the original 110-square-foot platform, the team found creative ways to make two functional offices feel generous and calm.
Original Shed
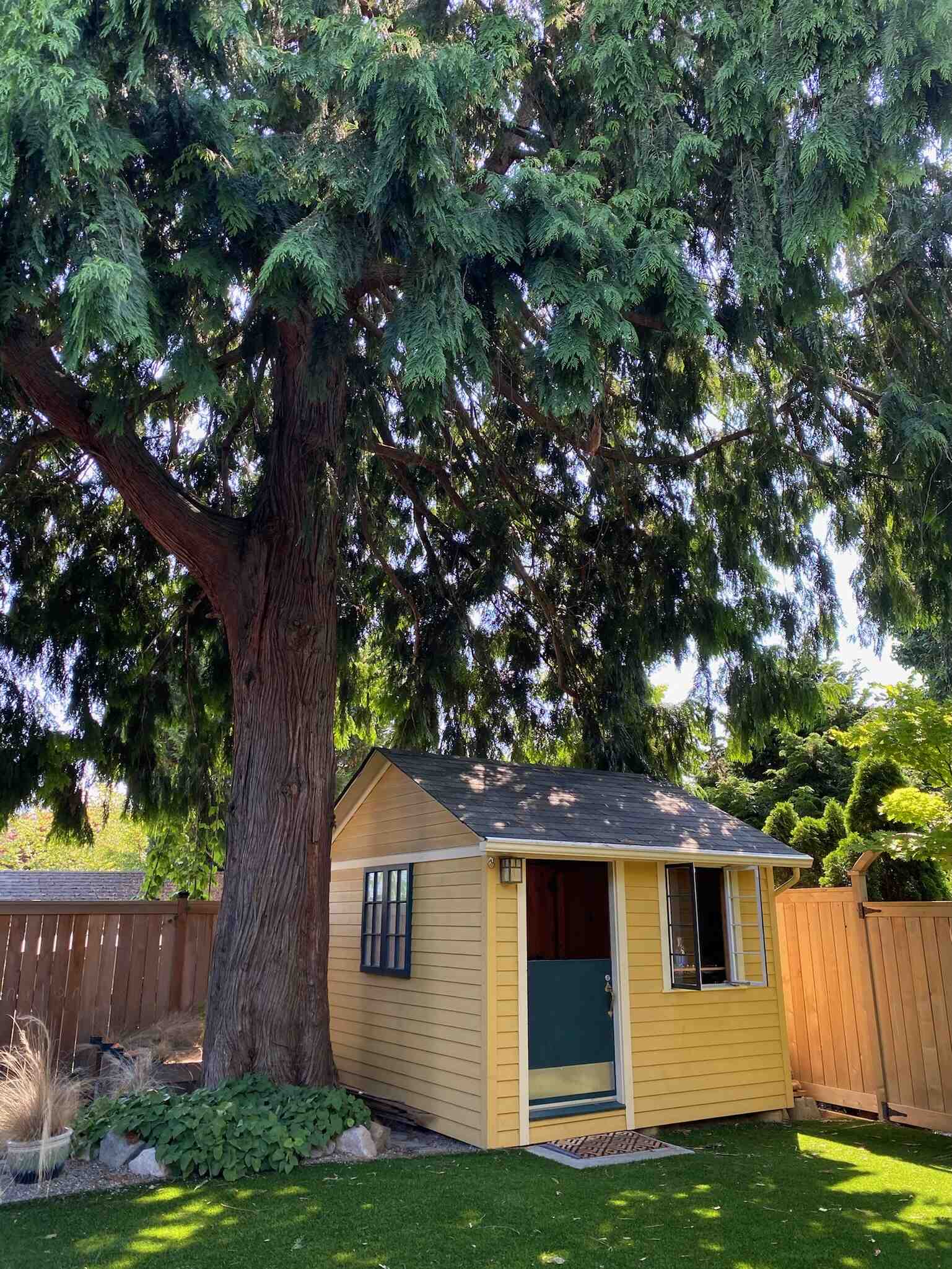
The Build
Rather than build a costly addition, the family reused the existing shed platform, minimizing both construction waste and carbon impact. The design preserved the heritage tree’s root system and cut down on energy use, thanks to natural daylighting and smart materials like western red cedar shingles and birch plywood.
Building the WORK_shed became a true multigenerational project. Three generations pitched in, turning what started as a practical necessity into a family story. The process gave everyone a sense of ownership, while the result gave the parents the gift of presence, able to work productively yet stay close to home.
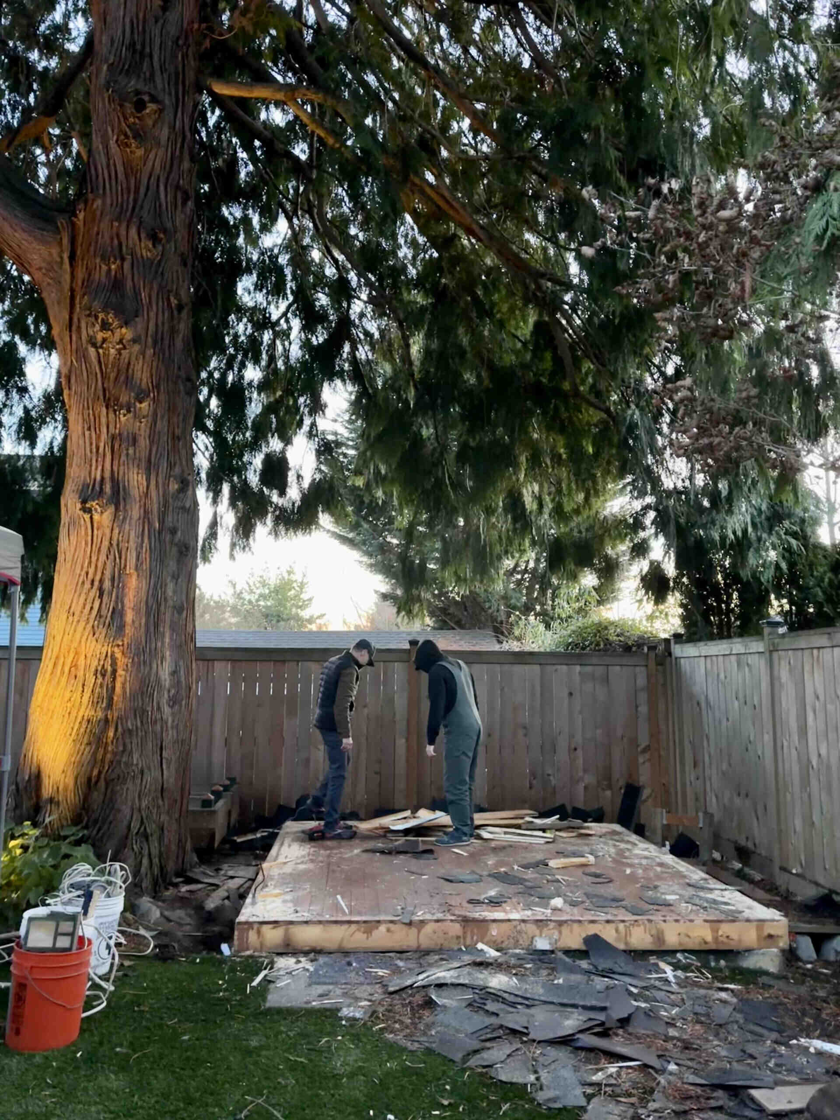
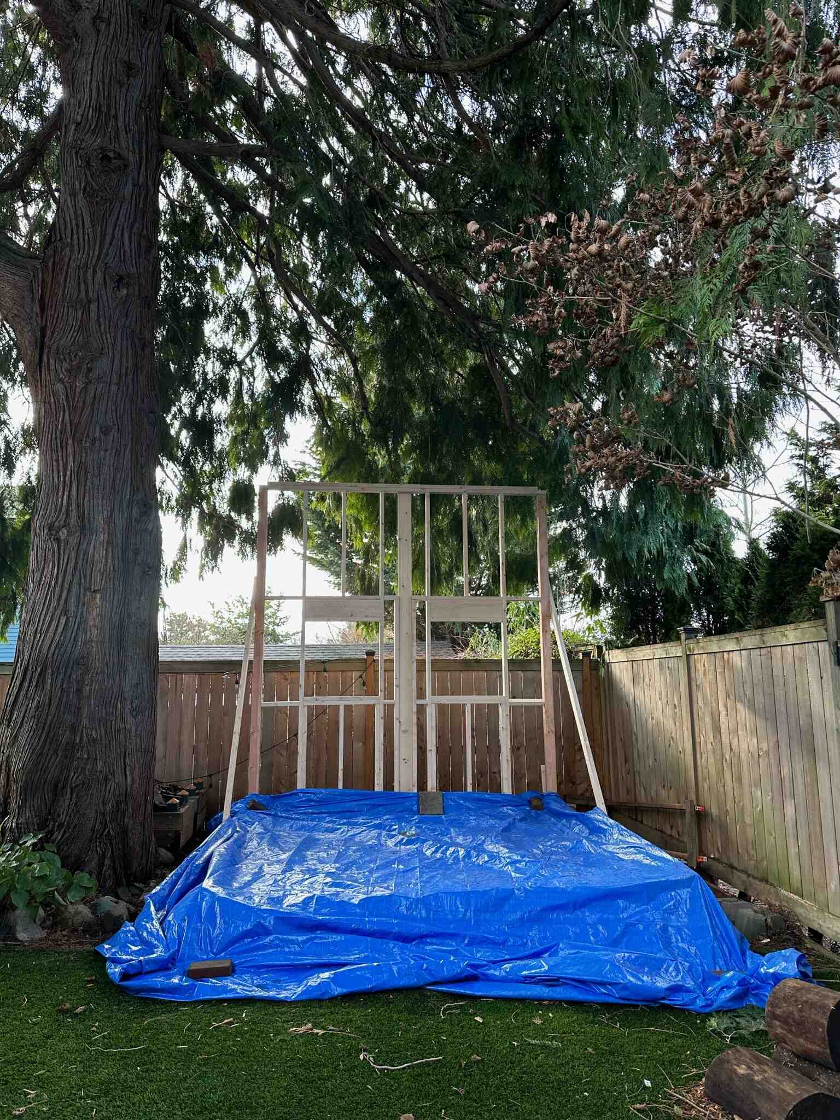
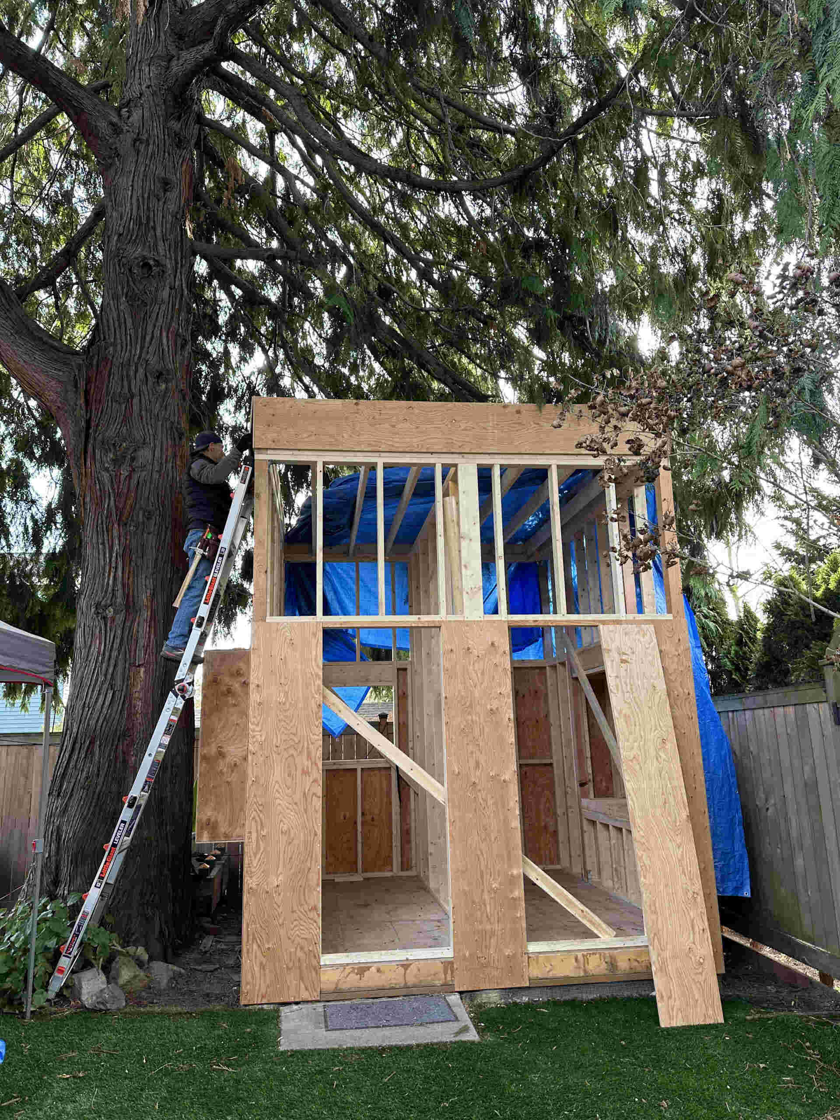
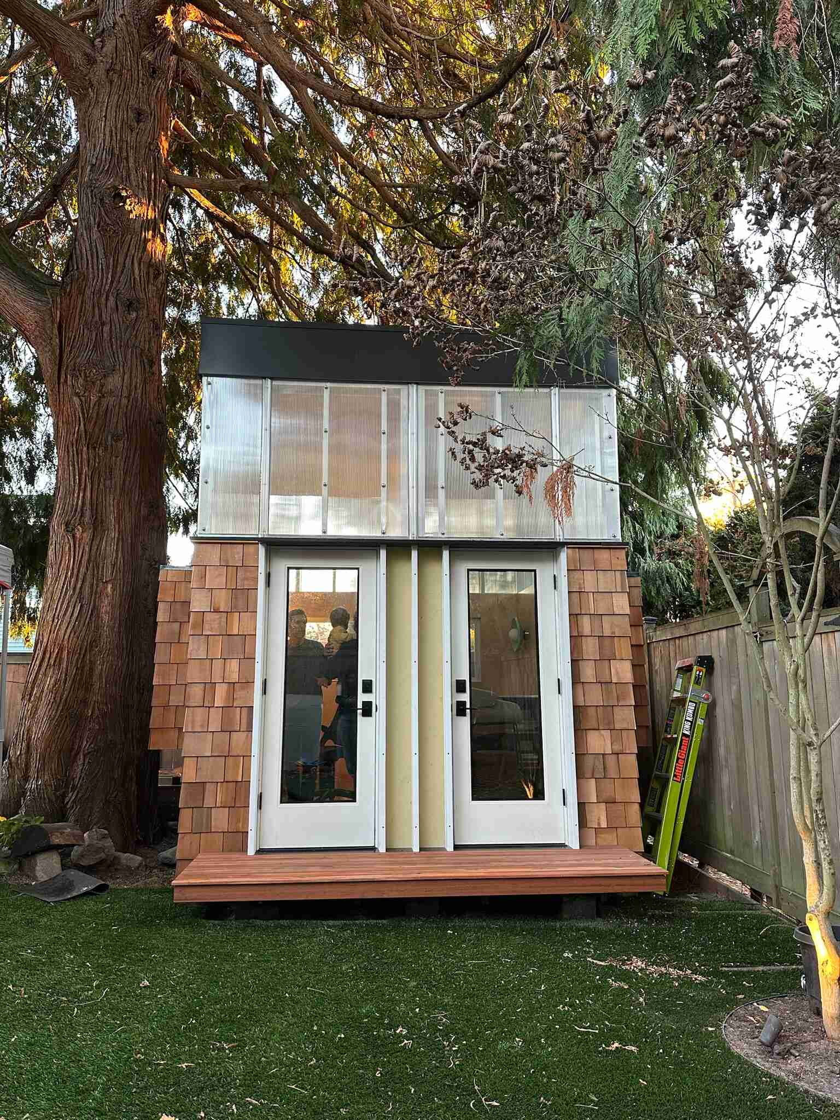
The Result
The original footprint allowed just 55 square feet per office, tight by any standard. The breakthrough came with a clever pair of cantilevered “saddlebags,” which expanded each office to include full-depth desks, extra seating, and a little breathing room.
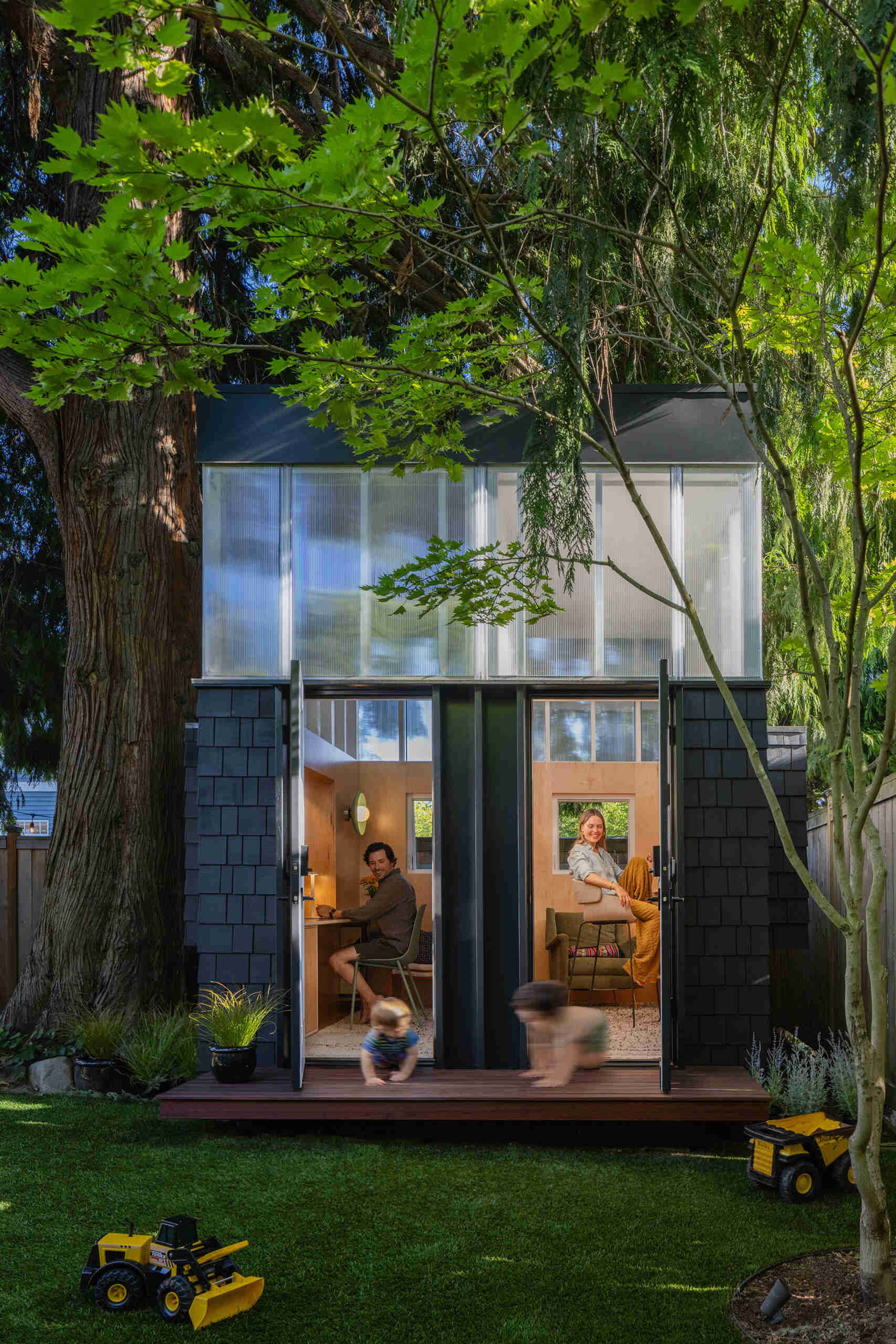
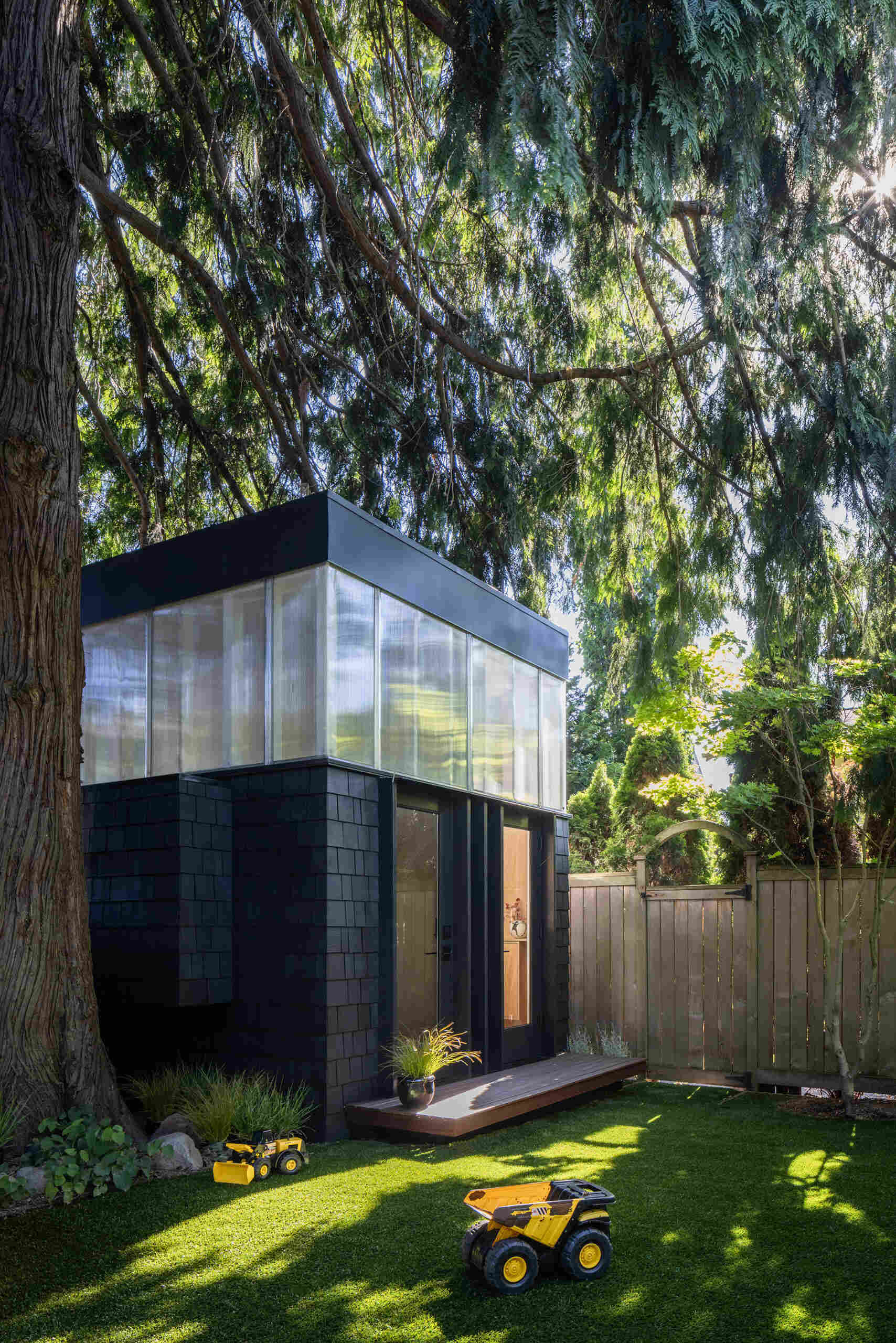
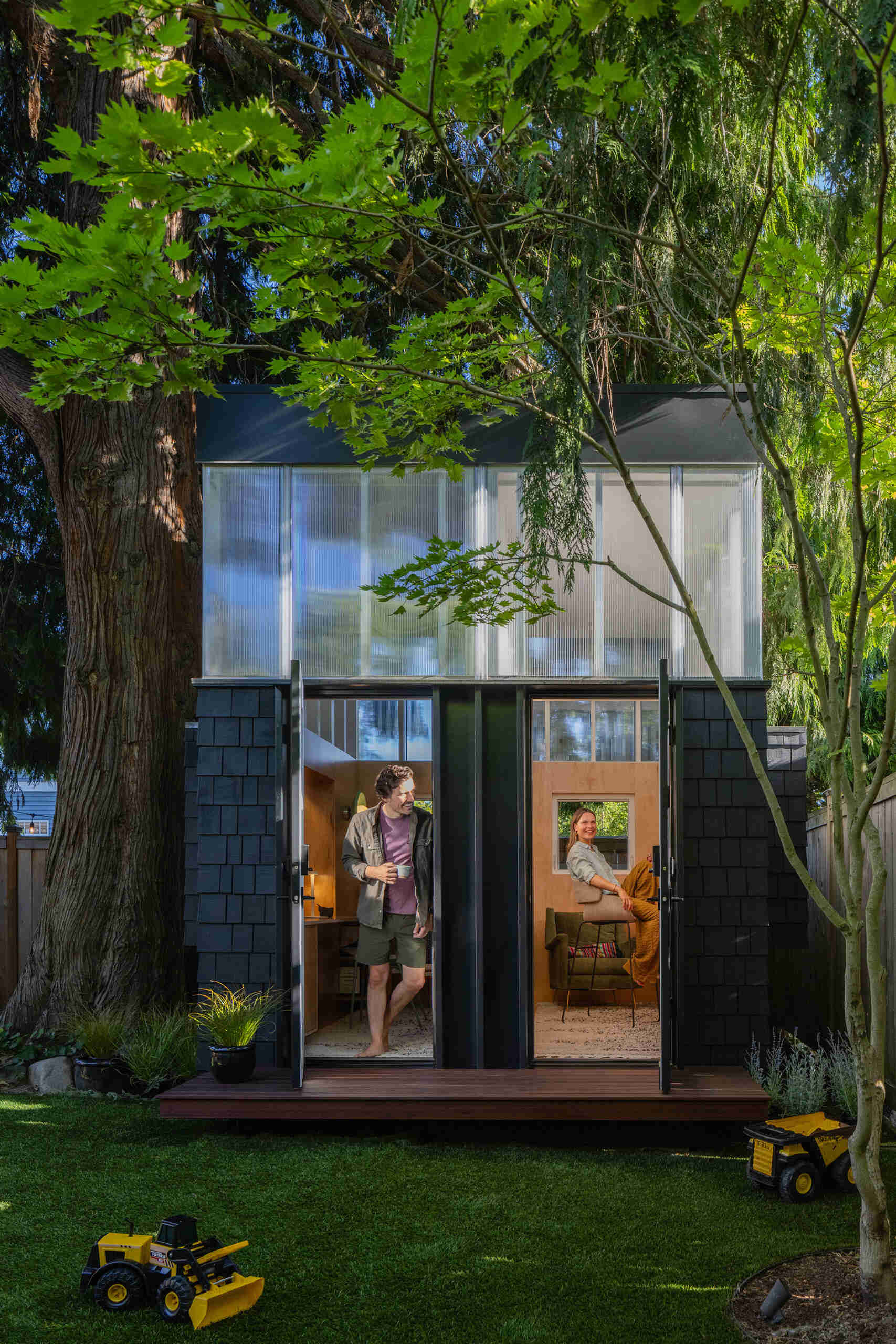
To bring in soft, even daylight, the architects framed the walls up to the height limit and clad the upper section in translucent polycarbonate panels. The result filters light through the surrounding heritage tree, creating ever-shifting shadows that change with the day and season.
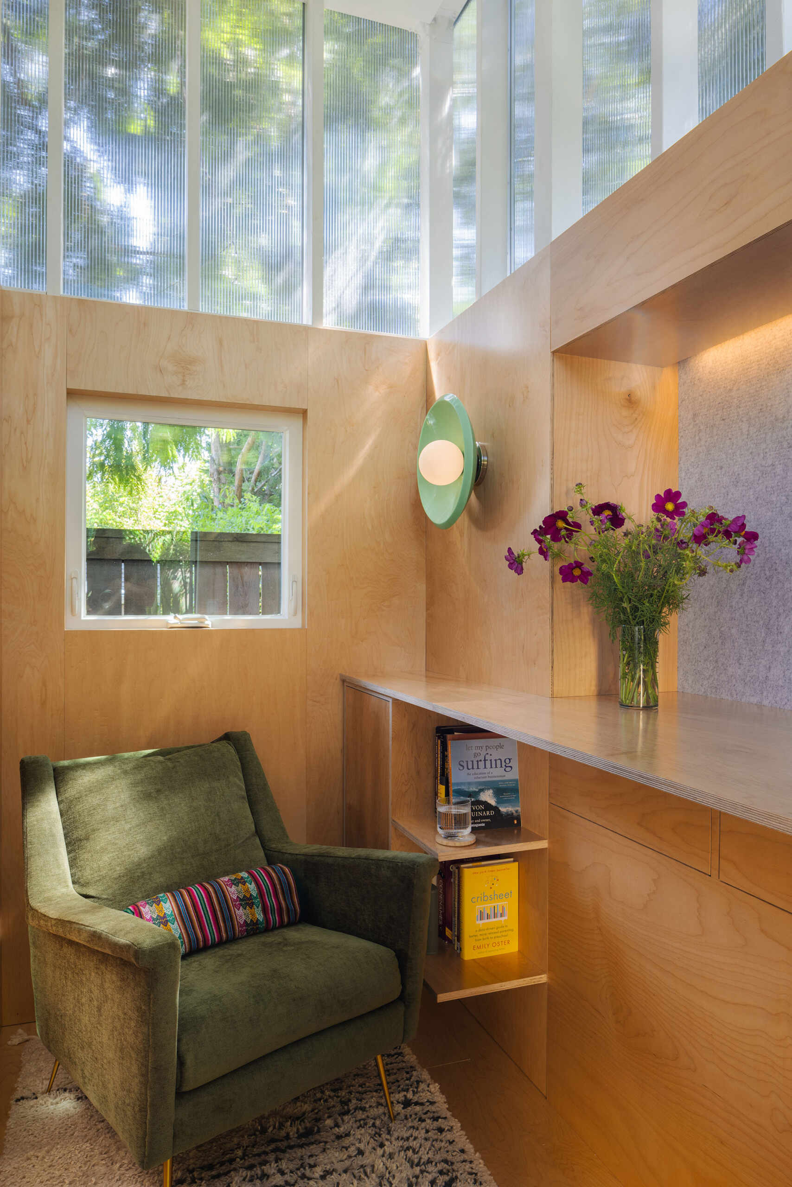
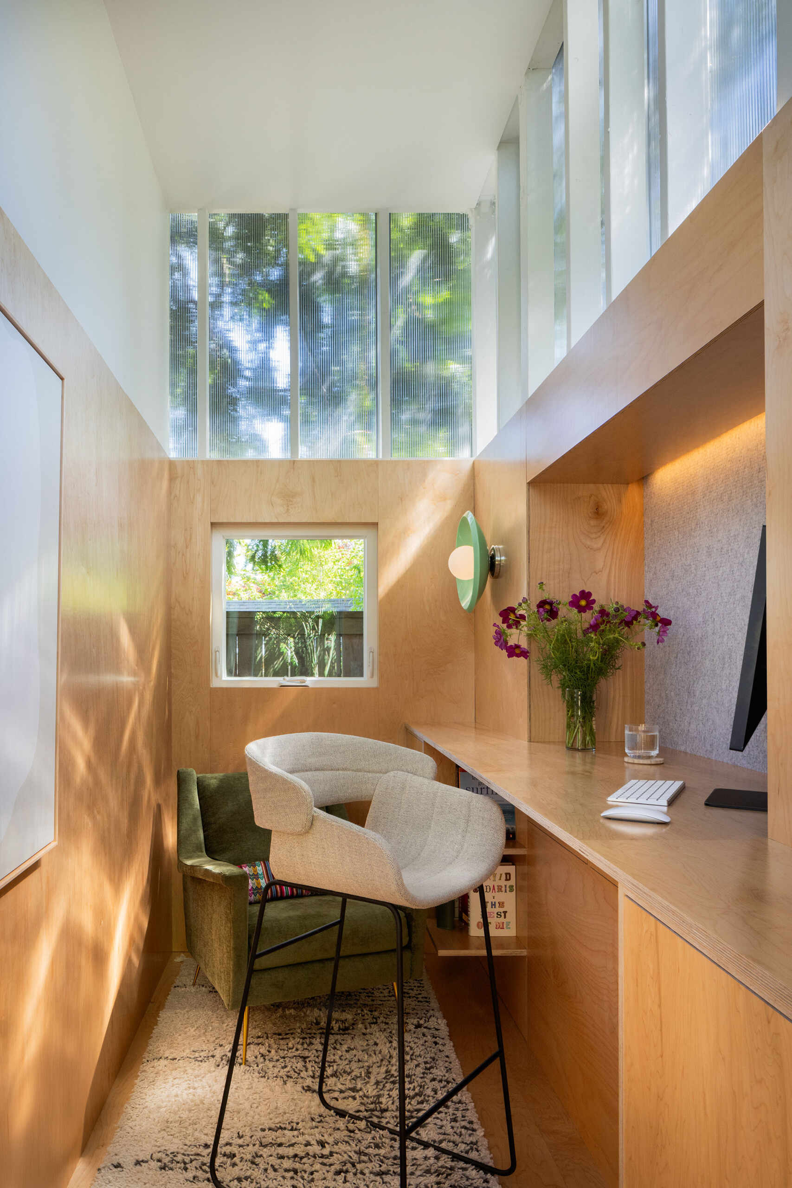
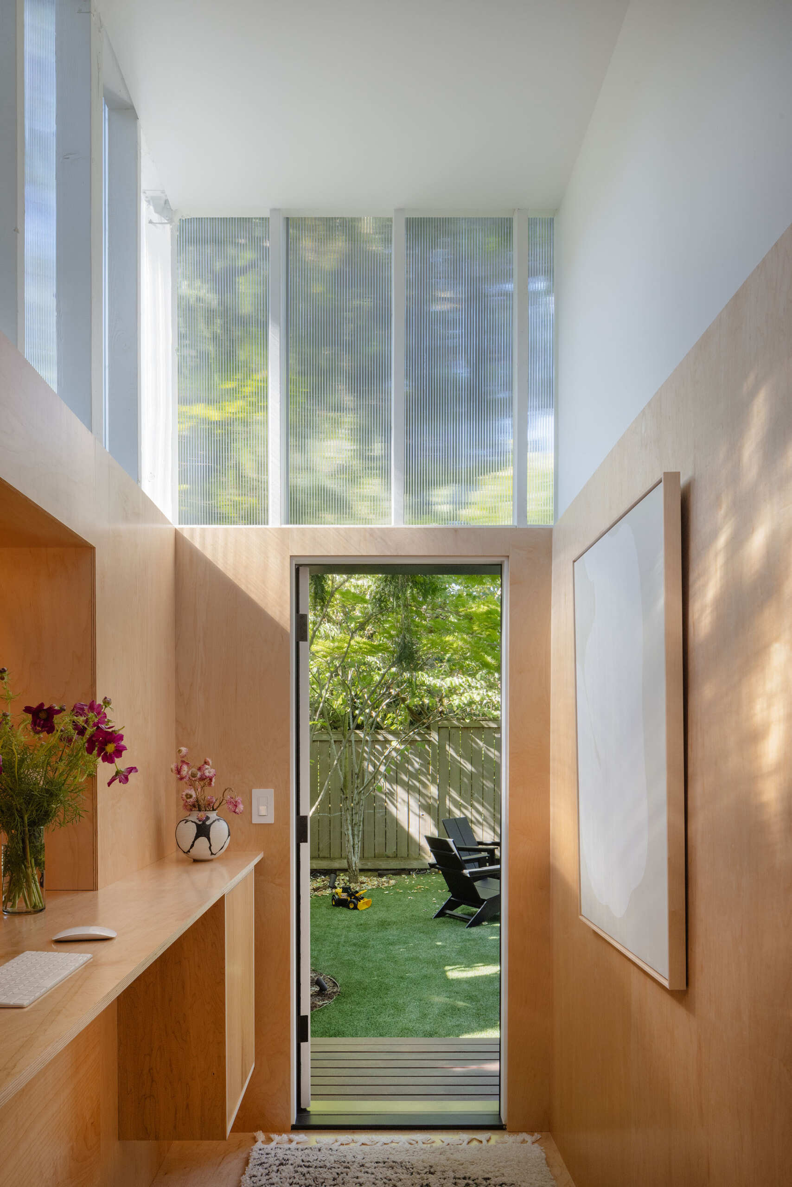
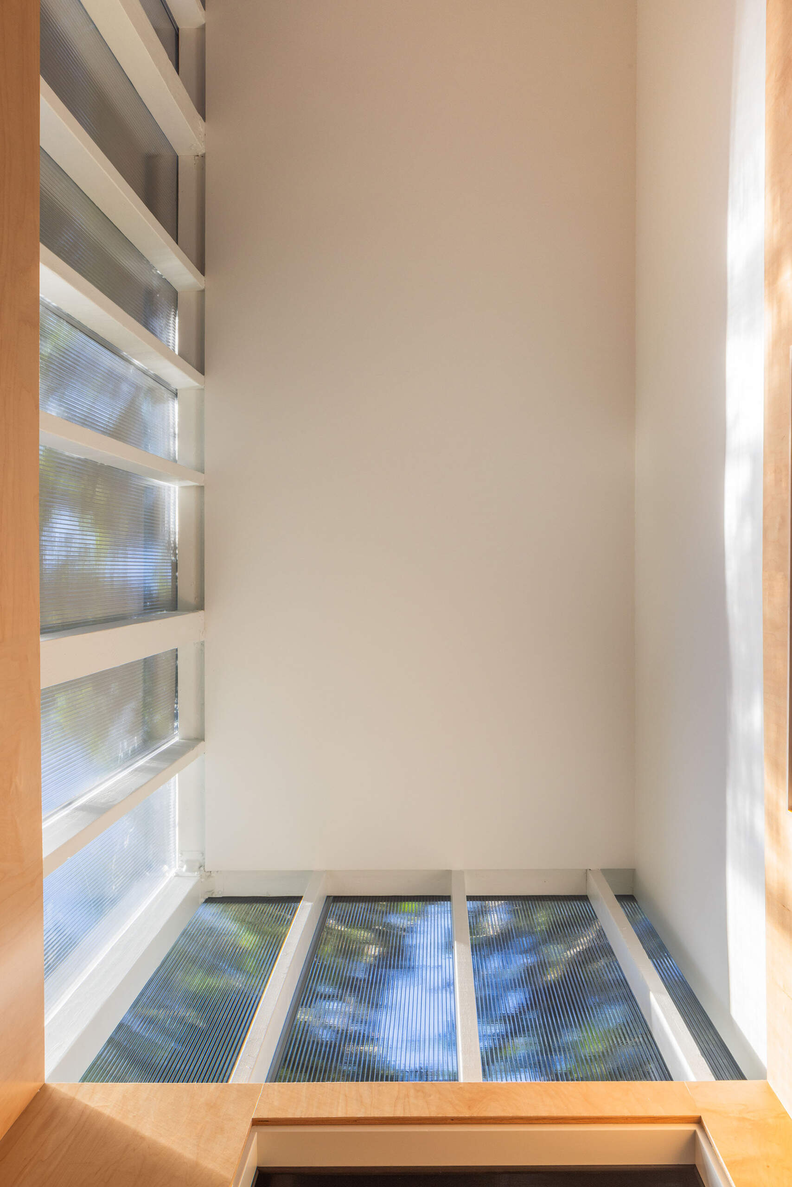
The WORK_shed by Linework Architecture proves that good design doesn’t have to come with a big footprint or a big budget. What started as a “tiny project” became a model for modern, mindful living, one where creativity, sustainability, and family connection come together in just 110 square feet.