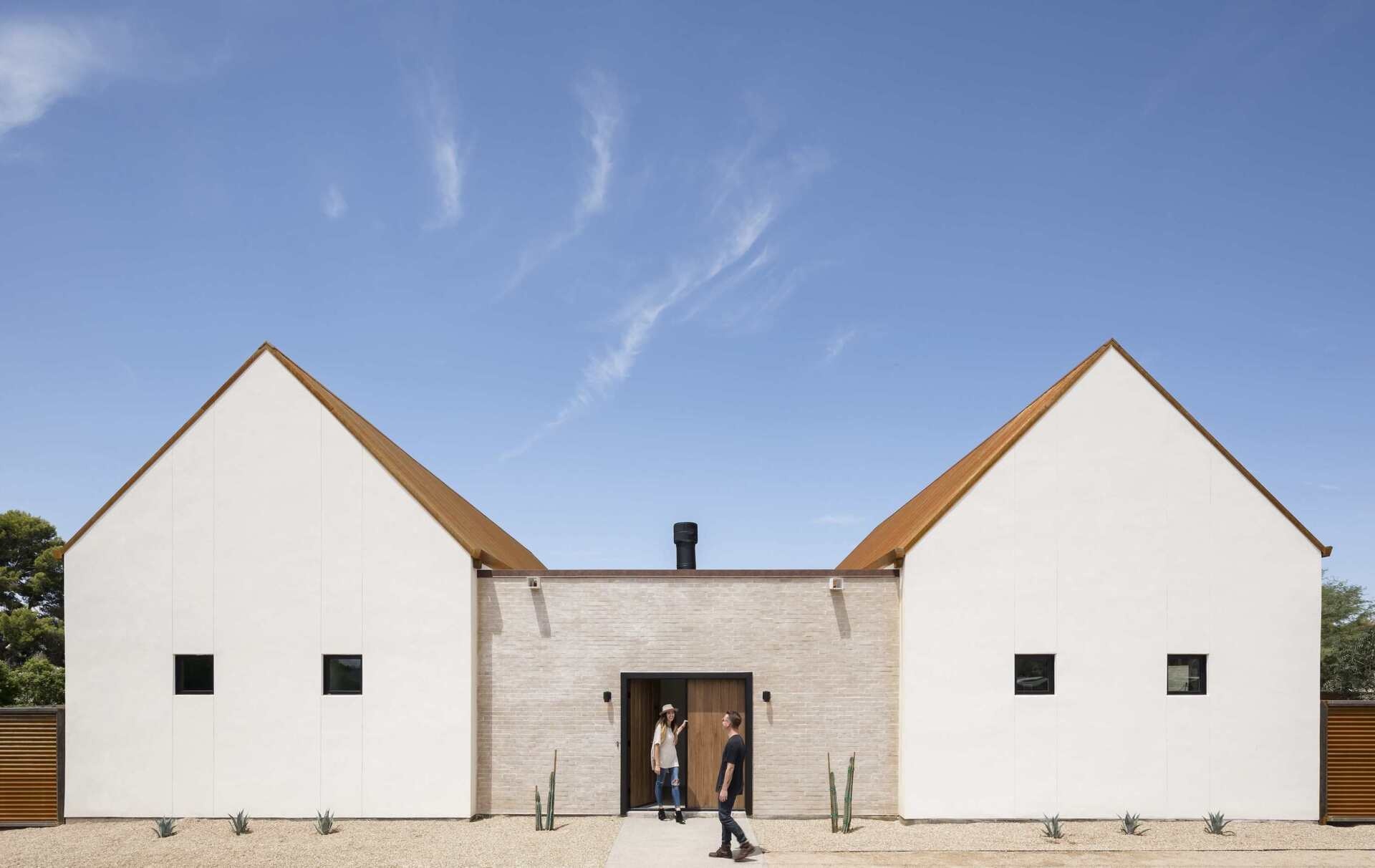
In the heart of Phoenix, where the desert meets the city’s ancient waterways, a home called Canal House quietly redefines what modern desert living can be. Designed by local architecture firm The Ranch Mine, this project takes inspiration from southern Arizona’s historic missions and transforms it into something warm, organic, and deeply connected to its surroundings.
Mission Forms, Modern Soul
From the street, the home stands out with its striking mix of white and sandy-colored brick and a rusted corrugated metal roof. The architects wanted to prove that modern design doesn’t have to feel cold or boxy. Instead, they borrowed from the traditional Southwest courtyard layout, balancing shelter and openness while celebrating light and texture.
The site itself sits along the Arizona Canal, part of a centuries-old irrigation system that still sustains the valley today. By orienting the house around courtyards and pushing it to the lot’s edges, the architects created shaded outdoor spaces that stay cool even in the desert heat.
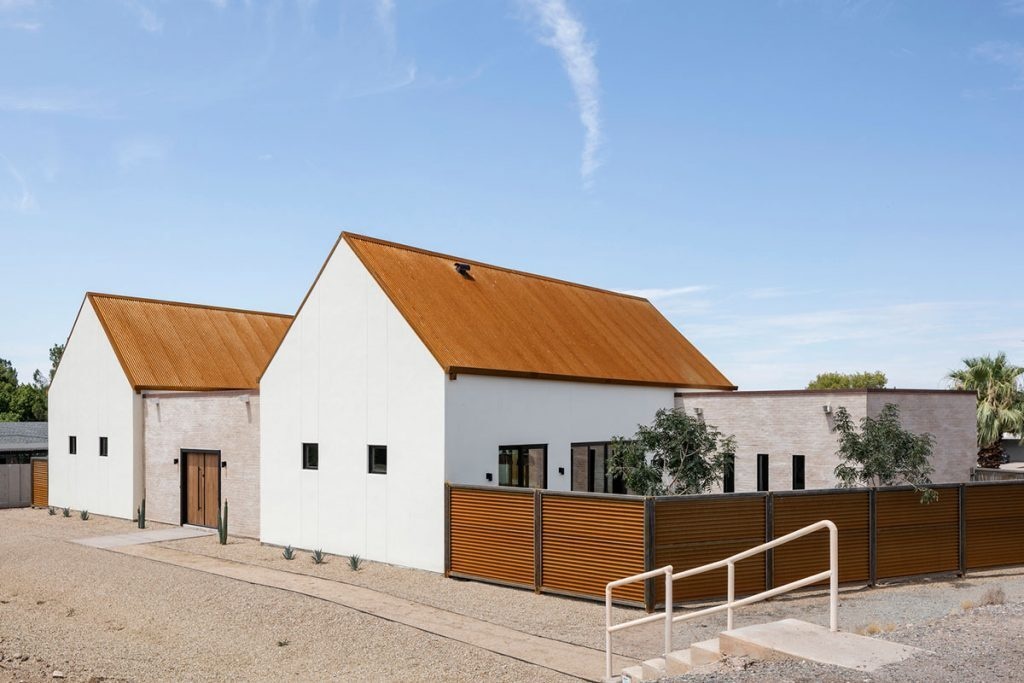
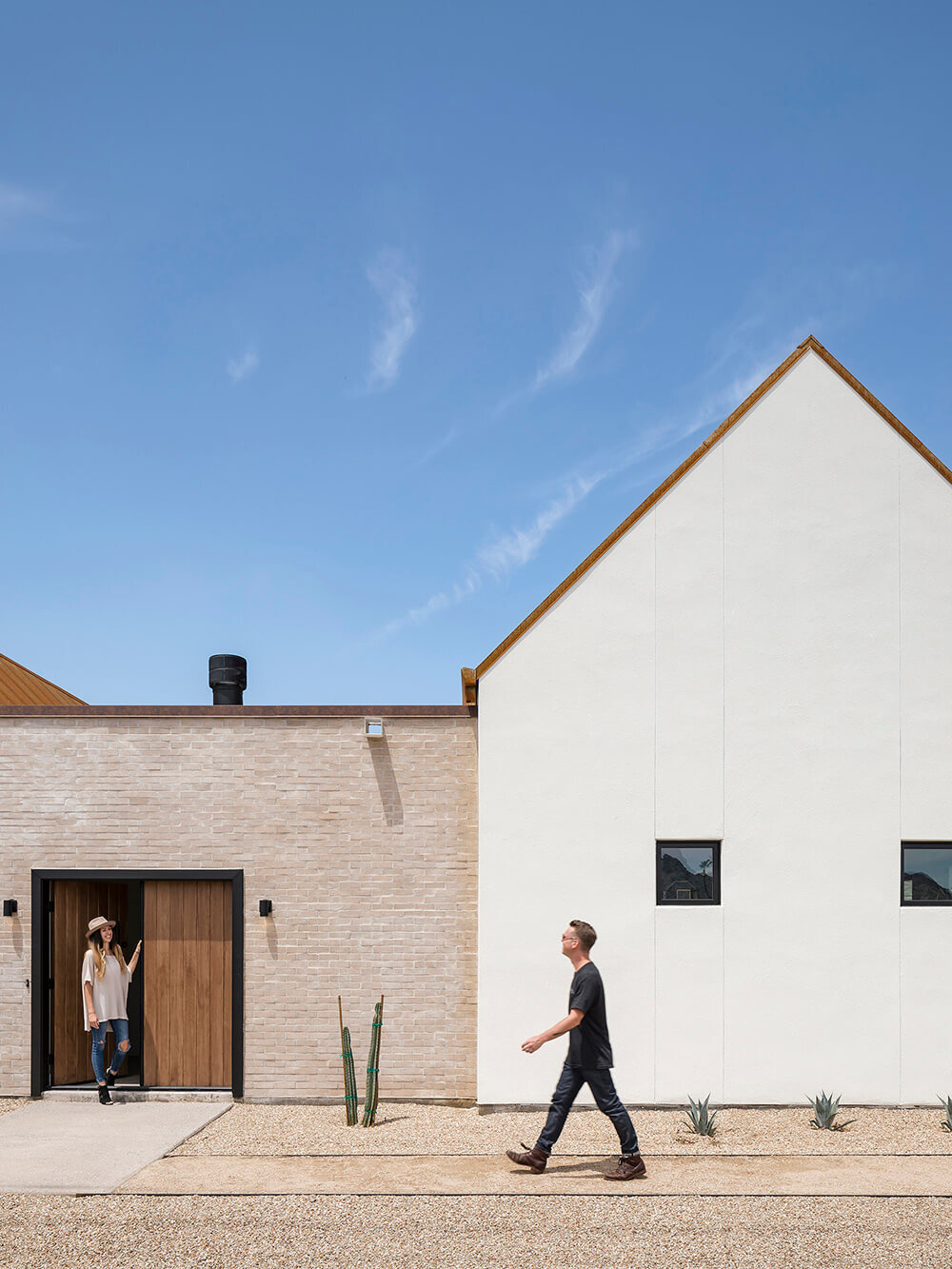
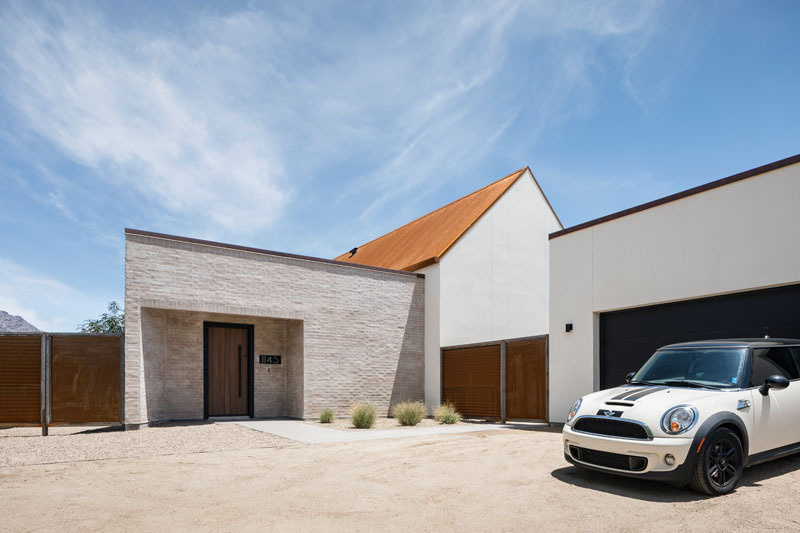
A Warm and Organic Interior
Inside, the main living space opens under a dramatic vaulted, tongue-and-groove hemlock ceiling. The natural wood softens the bright white walls and creates an airy, welcoming atmosphere.
Here, the living room, dining area, and kitchen all flow together seamlessly, with large sliding doors connecting them to the outdoors. One side opens to a courtyard designed for dining under the shade, while the other leads to a lounge anchored by a rusted steel fireplace.
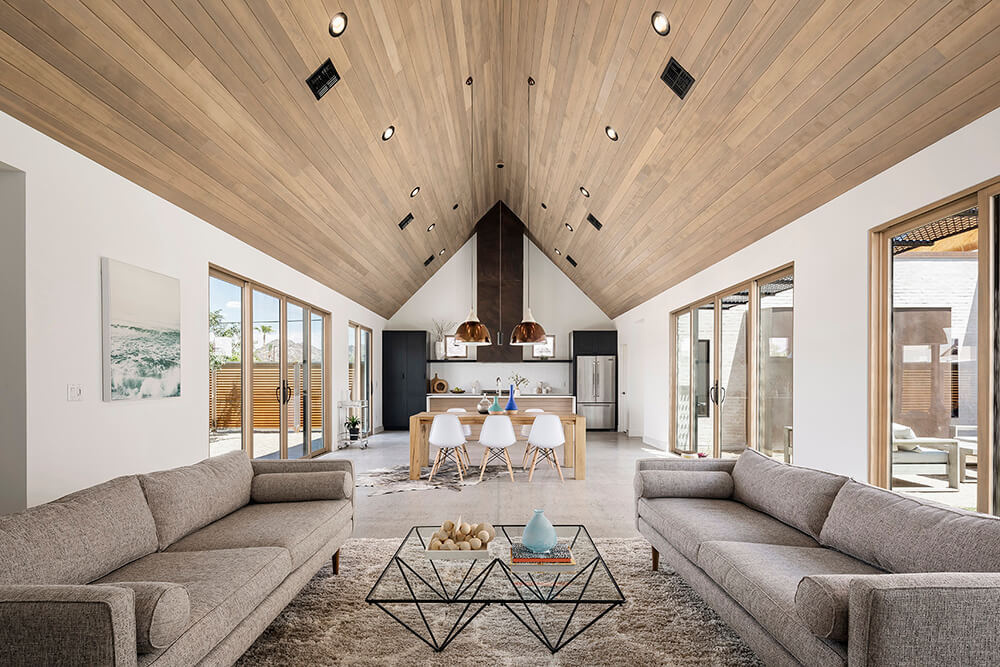
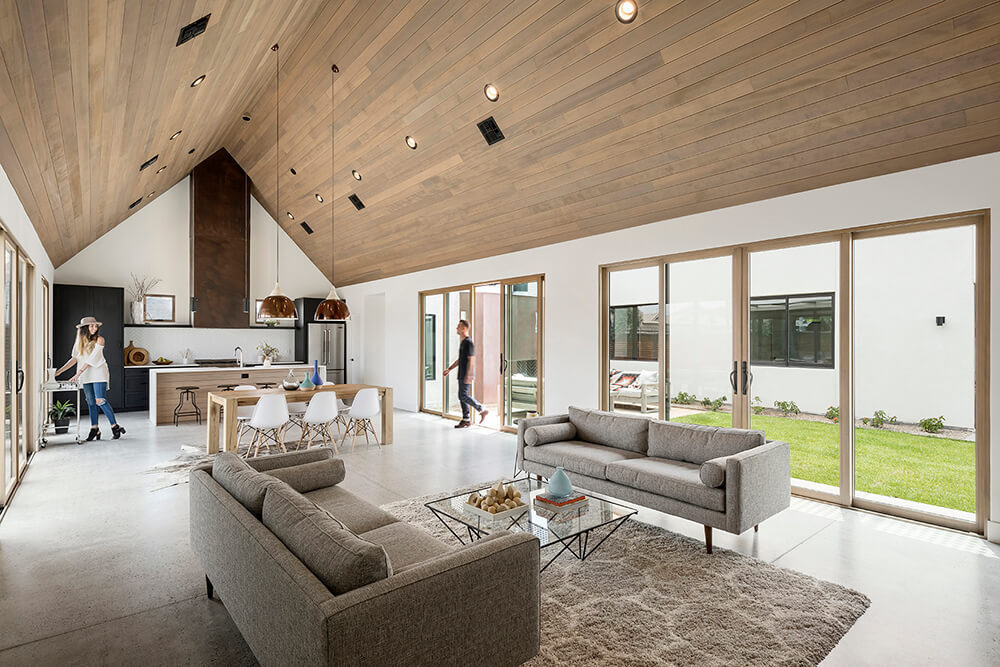
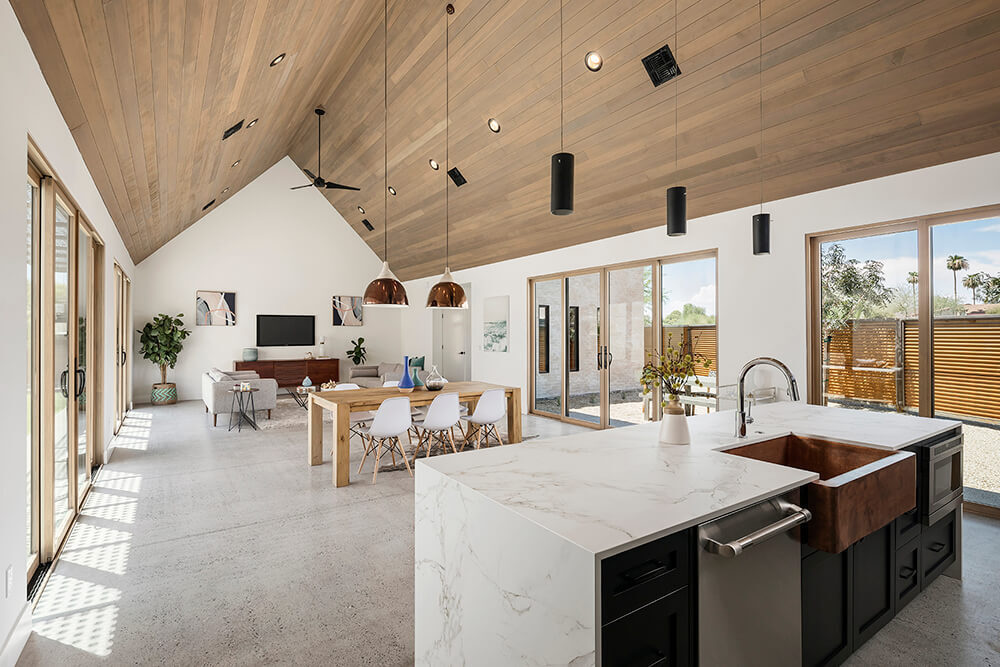
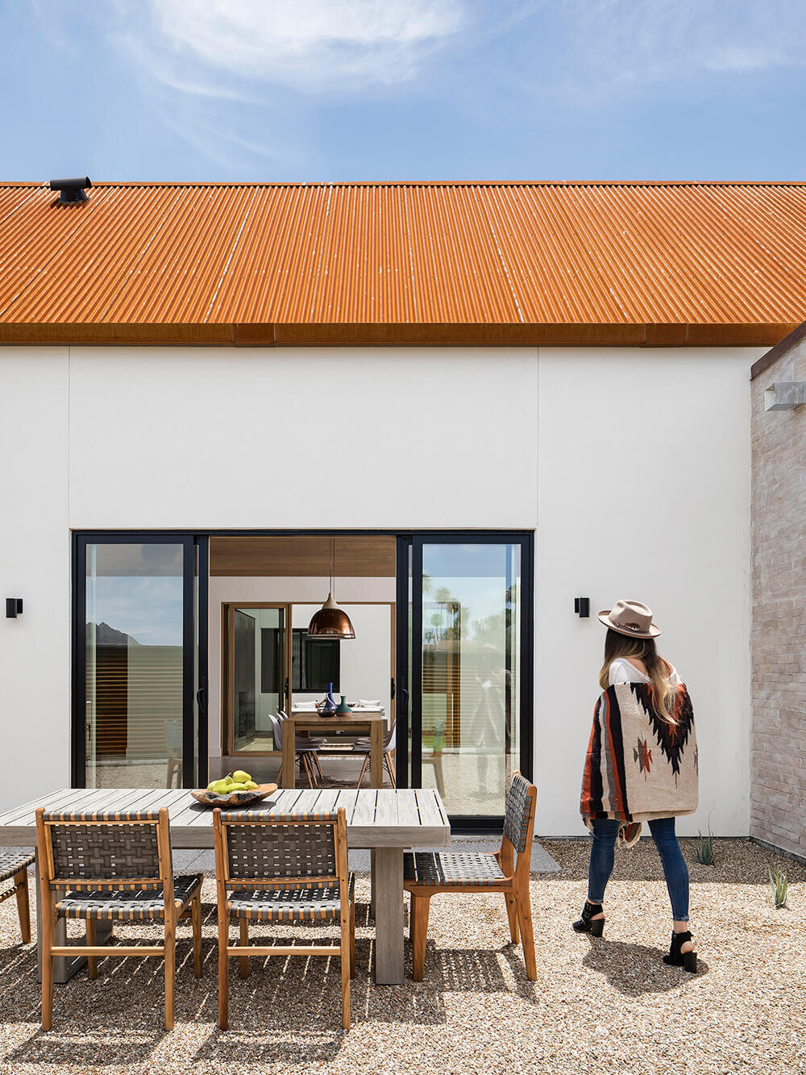
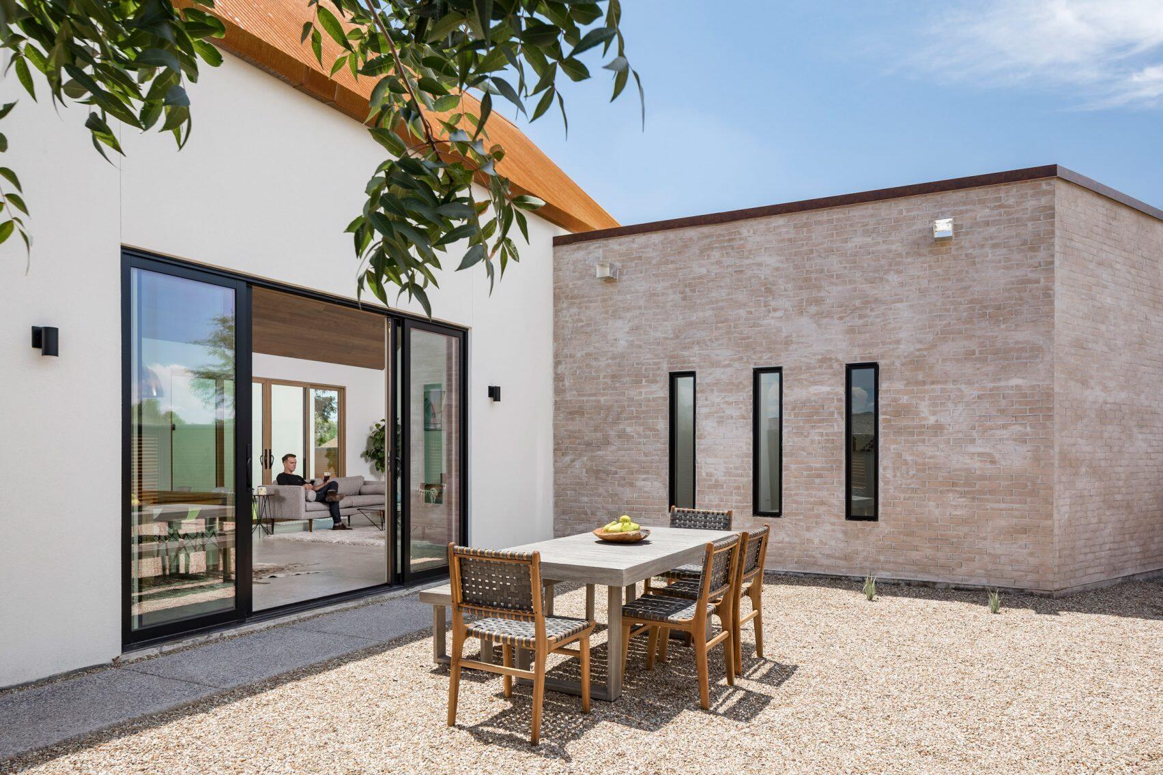
Design That Works Hard
The kitchen is the heart of the home, designed for both style and durability. The island faces the dining area, giving views straight through to the courtyards. Dekton countertops handle the desert’s wear and tear, while Fireclay handmade ceramic tiles add texture in a subtle herringbone pattern. A copper farmhouse sink glows against the backdrop, tying the earthy palette together.
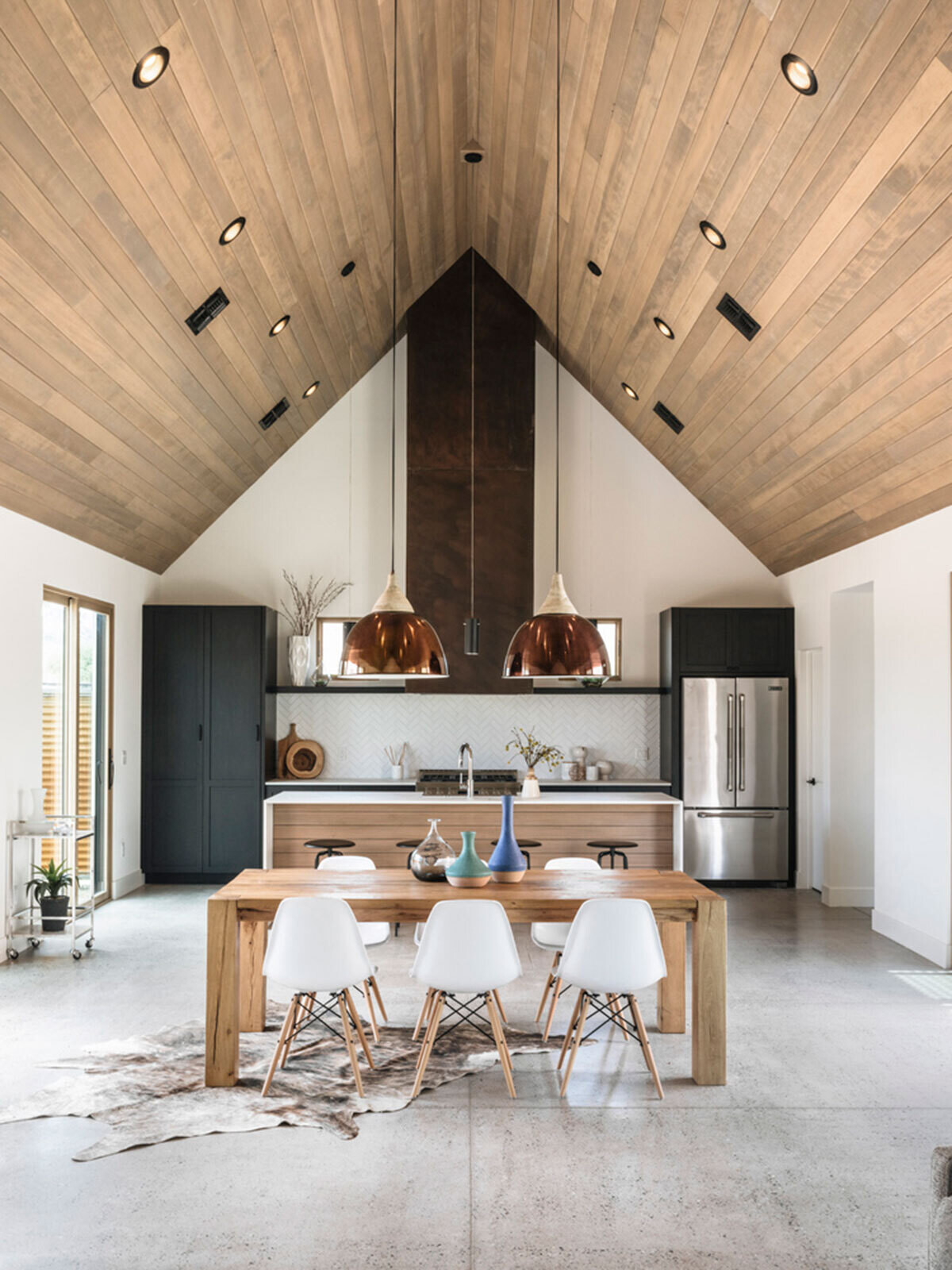
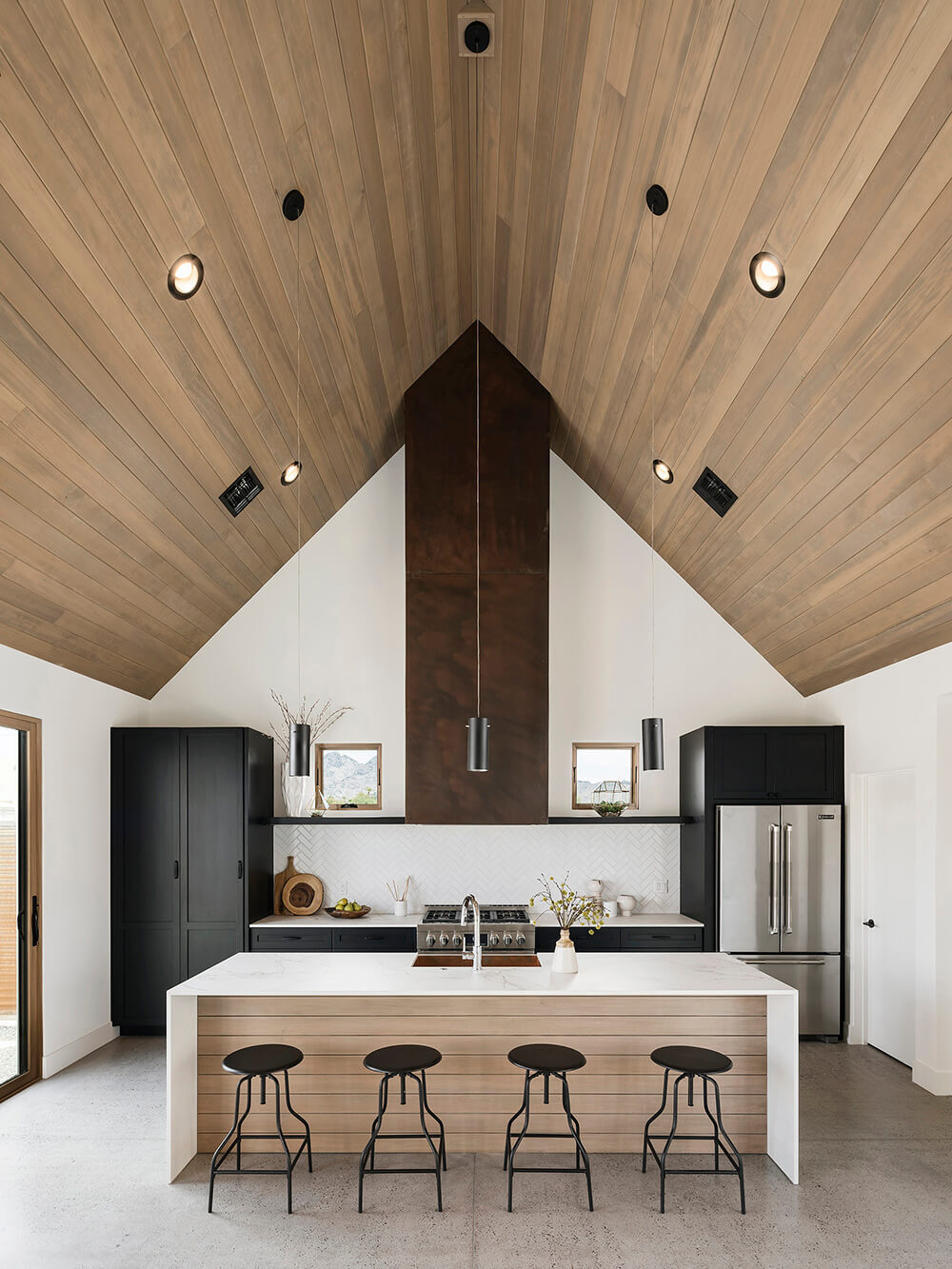
Courtyards as Living Rooms
The layout of the house celebrates the outdoors as much as the indoors. The central courtyard, with its rusted steel fireplace, separates the public and private wings. On one side are the living spaces; on the other, the bedrooms.
This design not only creates privacy but also brings a sense of calm. The courtyards act as transitions, filtering light and breeze through the home while keeping it connected to nature.
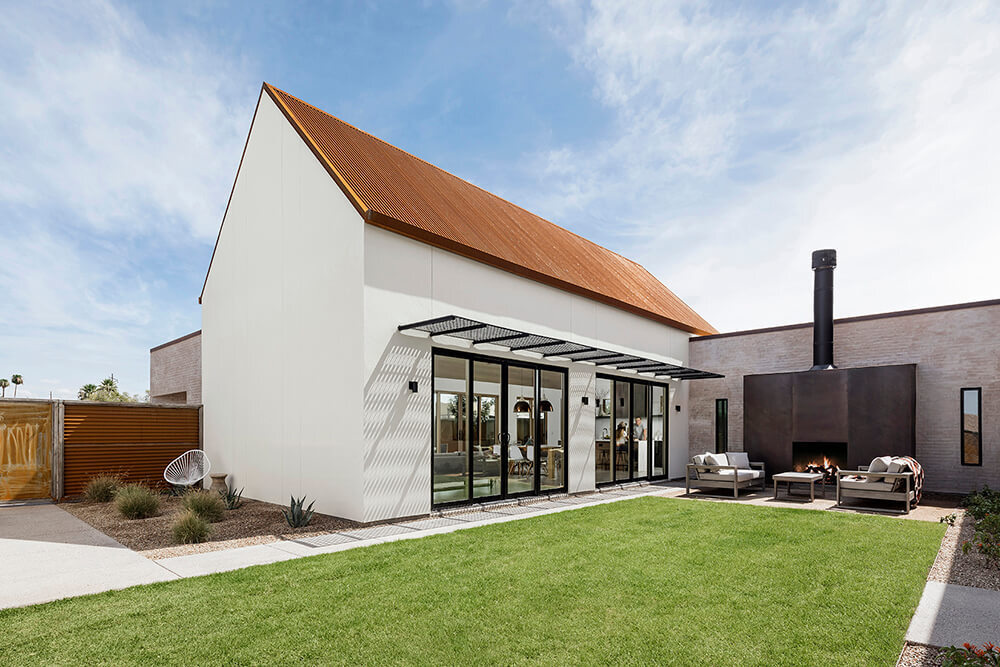
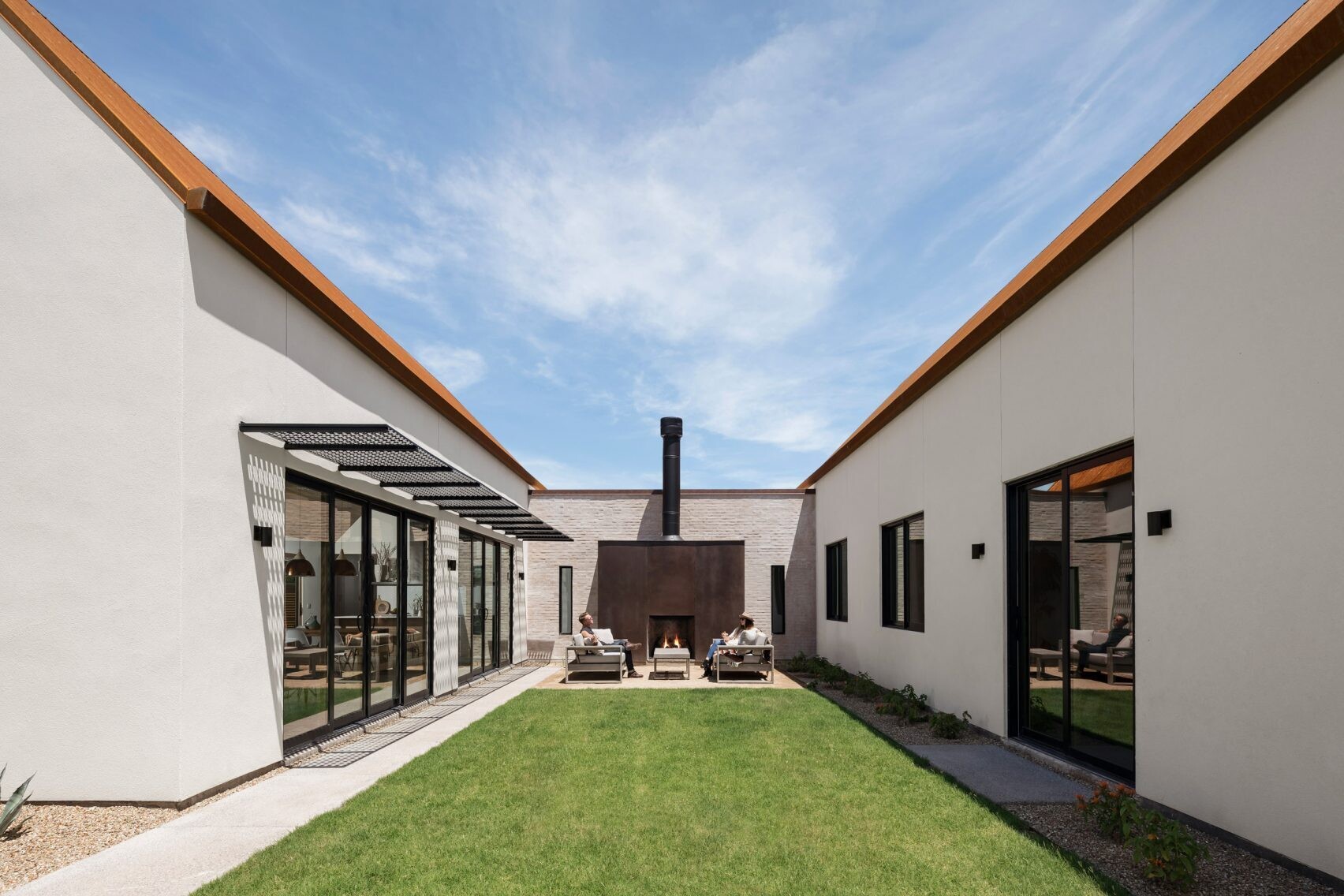
Quiet, Textured Bedrooms
In the master bedroom, warmth comes from simple details: wood-framed windows, matching furniture, and a soft interplay of texture with exposed aggregate concrete floors. The result is serene but tactile, where every material has purpose and weight.
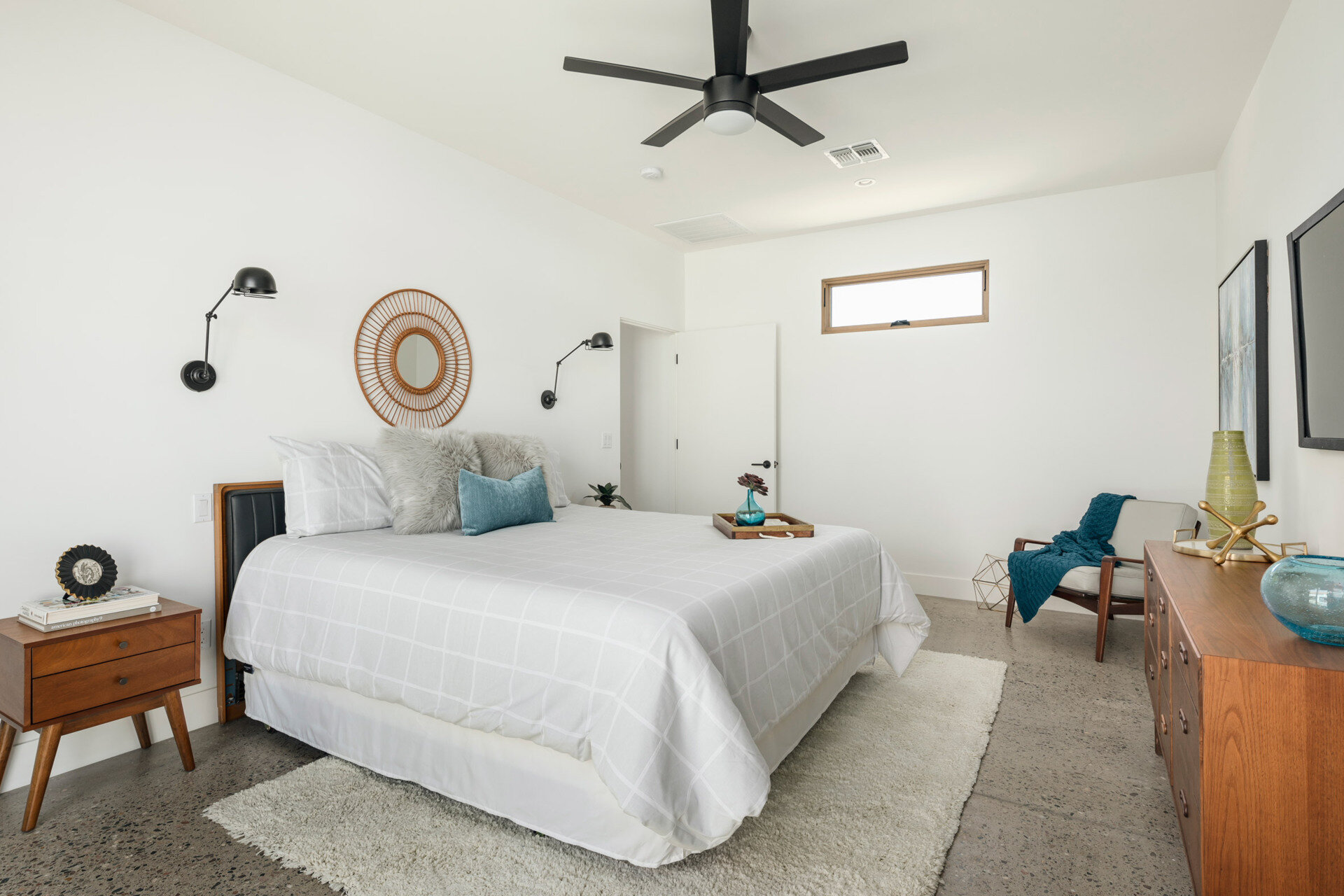
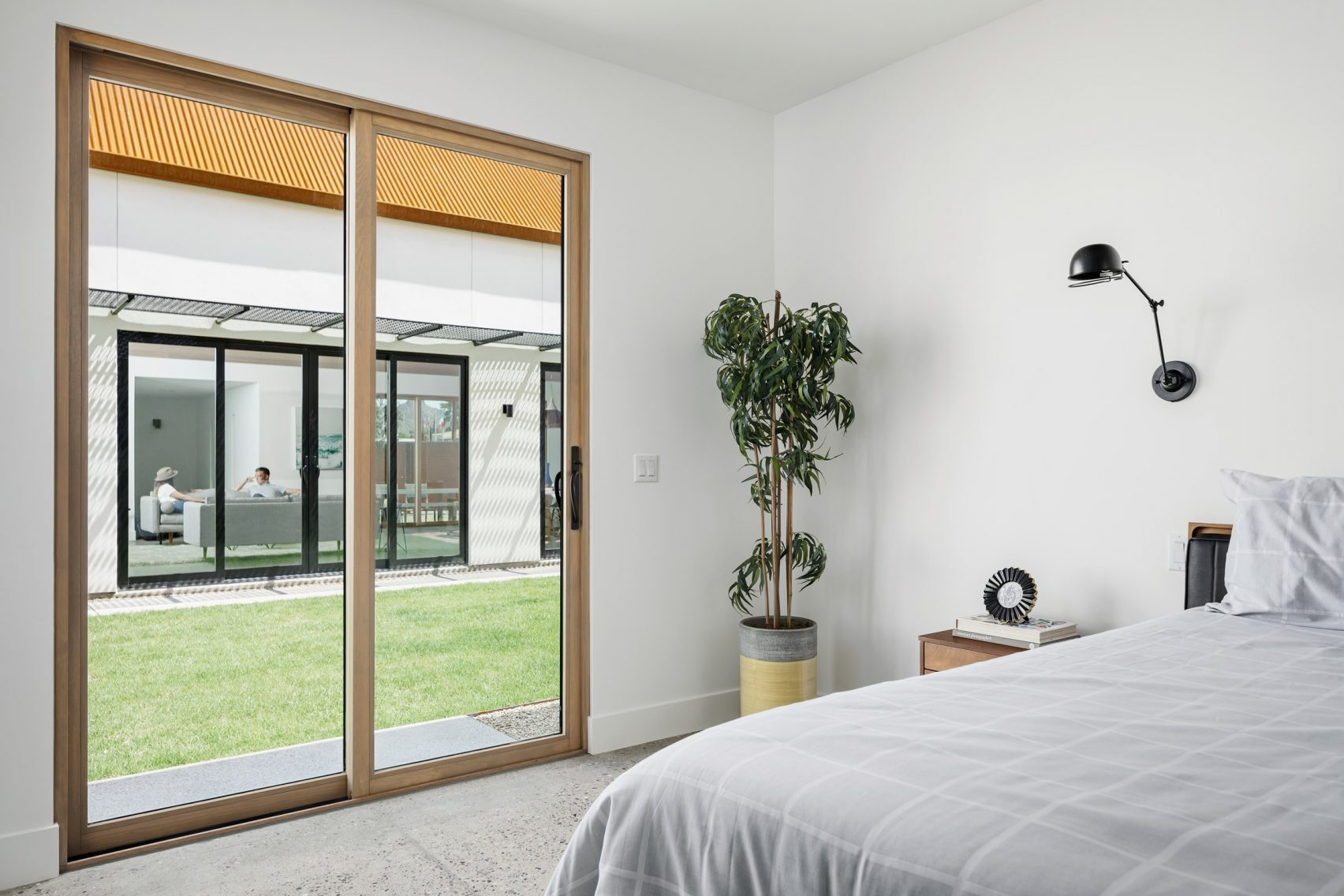
The master bathroom carries this theme further, with an open shower, freestanding tub, and wood vanity. Even the smaller bathroom reflects this consistency, featuring a wood-framed window that pairs perfectly with the cabinetry.
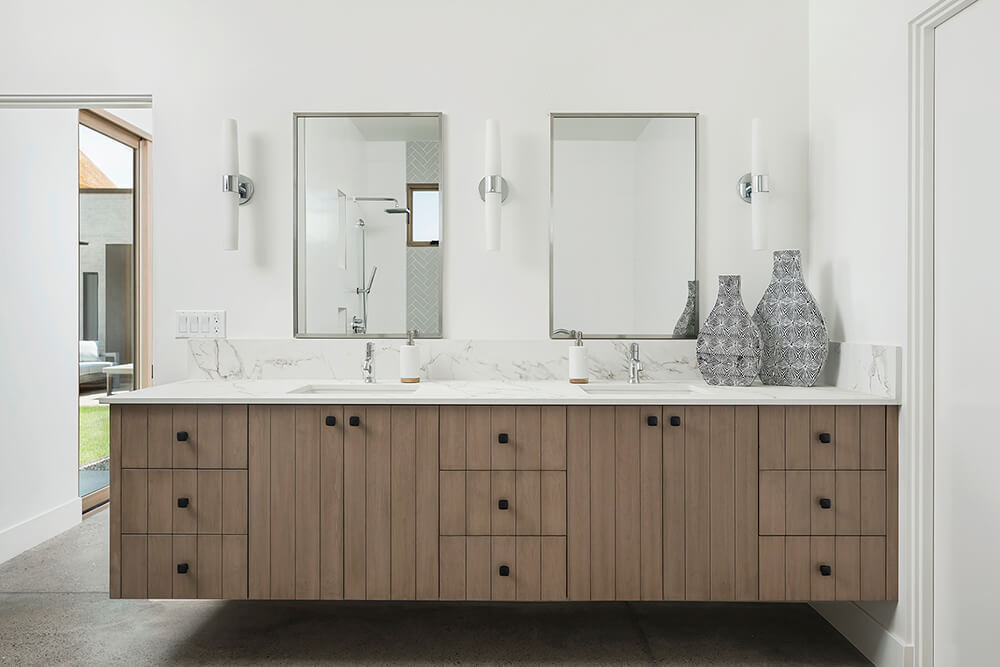
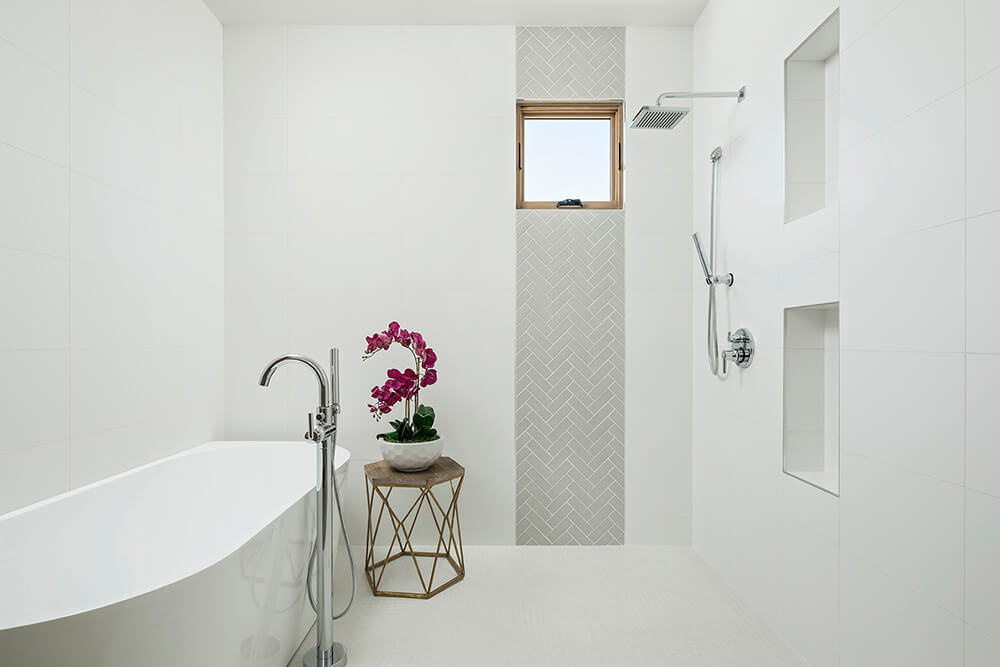
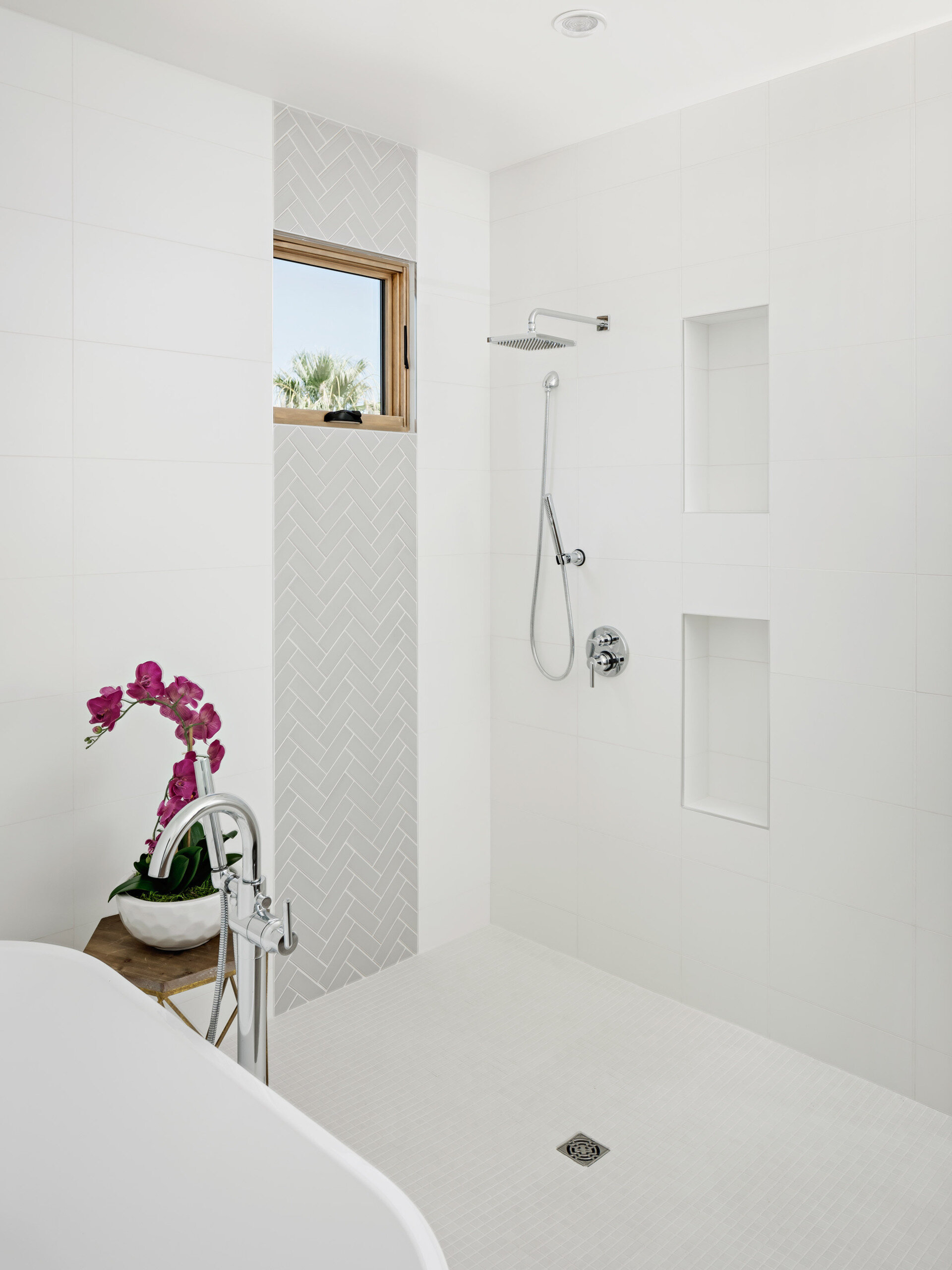
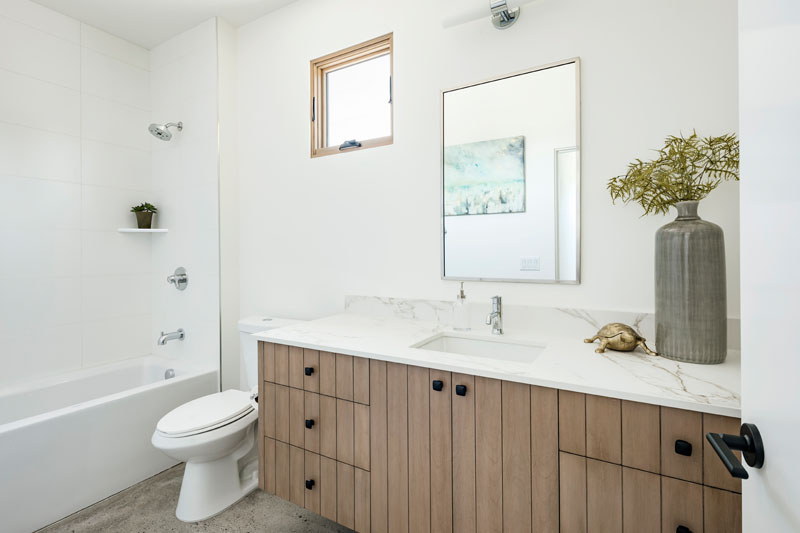
In a city often known for sprawling suburbs and shiny new builds, Canal House stands apart. It’s proof that design can honor history without getting stuck in it, and that true desert living is about balance, between light and shadow, warmth and coolness, old and new.