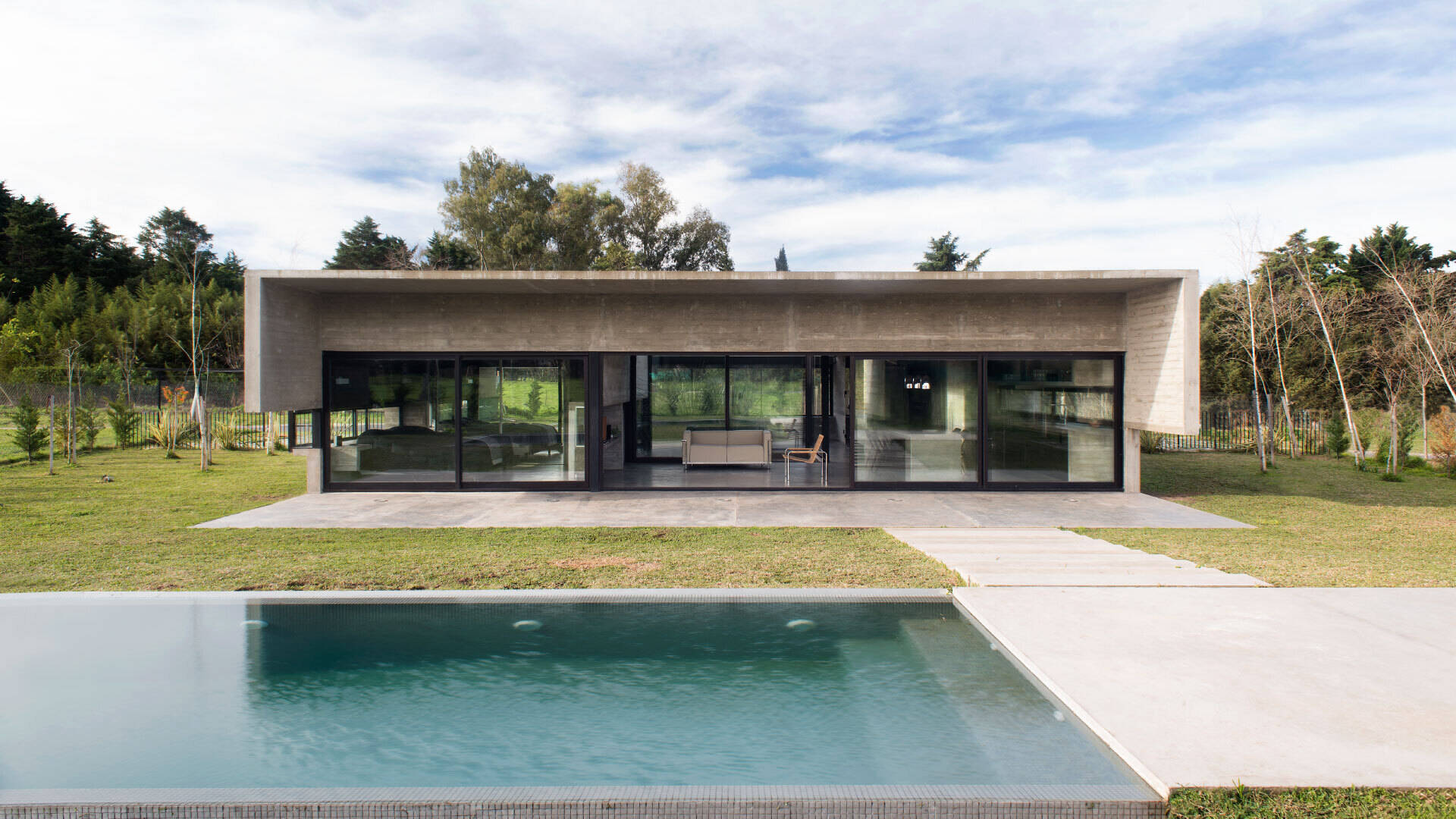
In the quiet northern suburbs of Buenos Aires, Argentine architect Luciano Kruk has designed a house that feels both sculptural and serene. Known for his poetic use of concrete, Kruk has created Casa Mach, a single-story home that celebrates raw materials, light, and water.
The story behind the project is personal. The client had previously lived in a summer home built by the same architect for his father. Having fallen in love with the look and feel of exposed concrete, he wanted his own home to share the same material language and understated elegance.
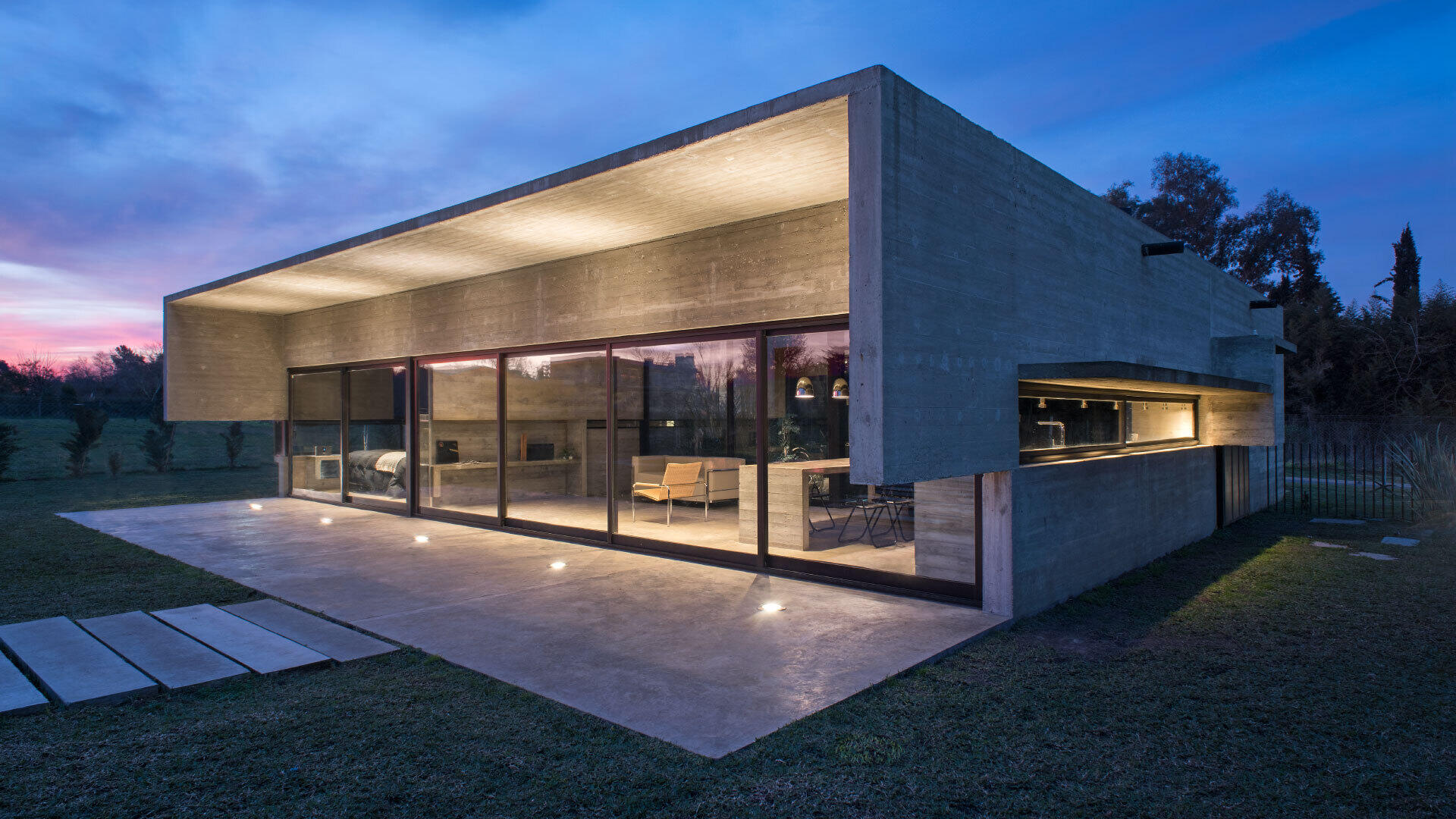
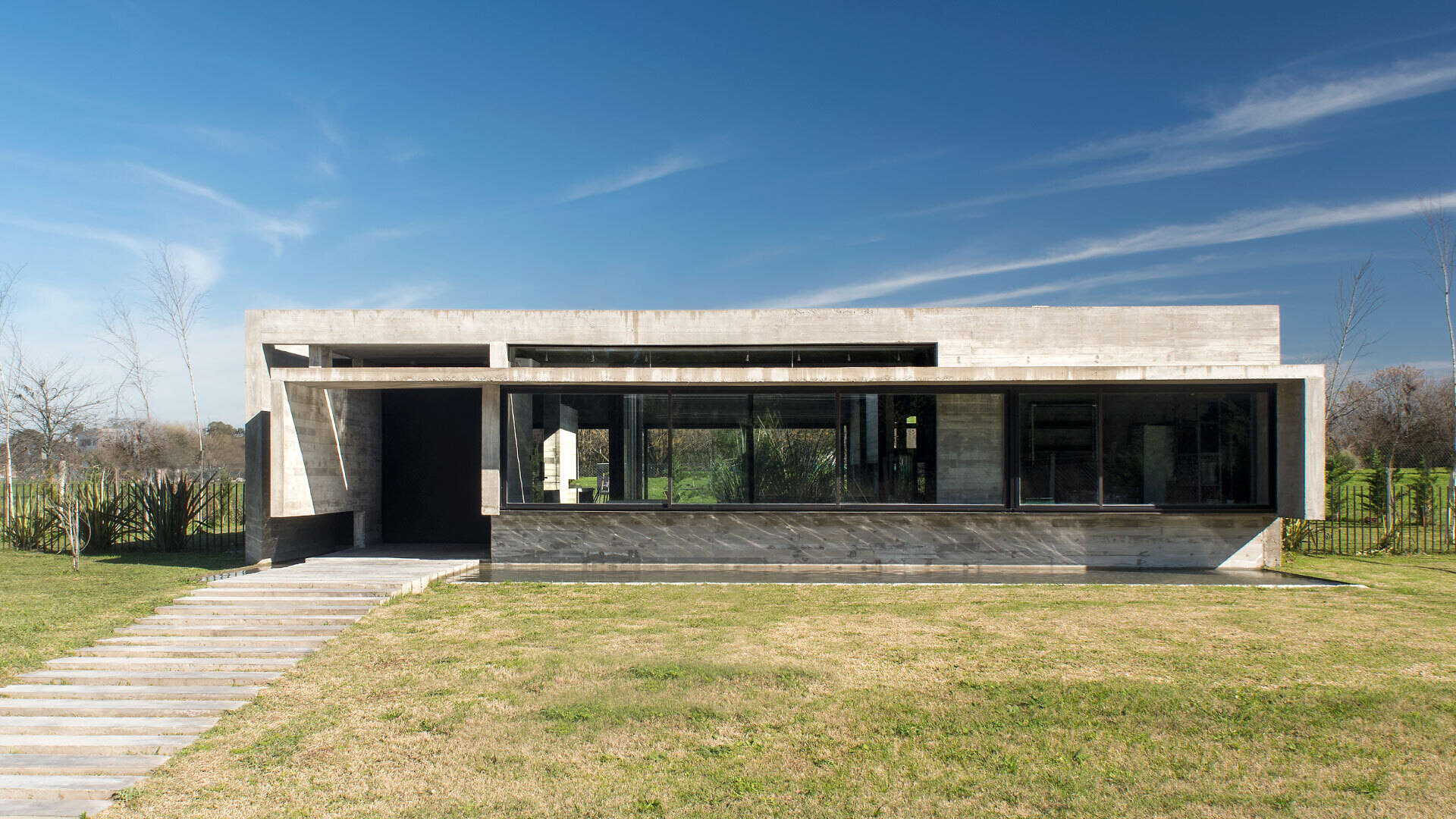
A Modern Home Defined by Water and Light
Set within a gated community in Maschwitz, the house occupies a trapezoidal site shaped by the neighborhood’s curved streets. At the front, a reflecting pool separates the home from the street, adding privacy while setting the tone for what’s inside. Concrete pavers form a bridge across the water, leading to the front door like a quiet procession into calm.
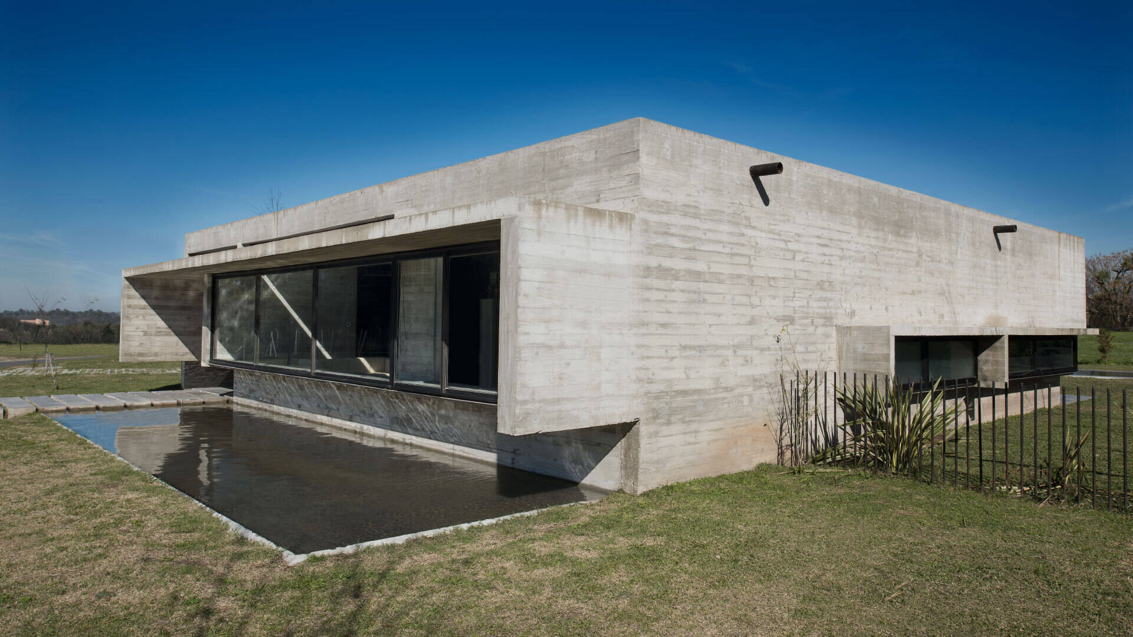
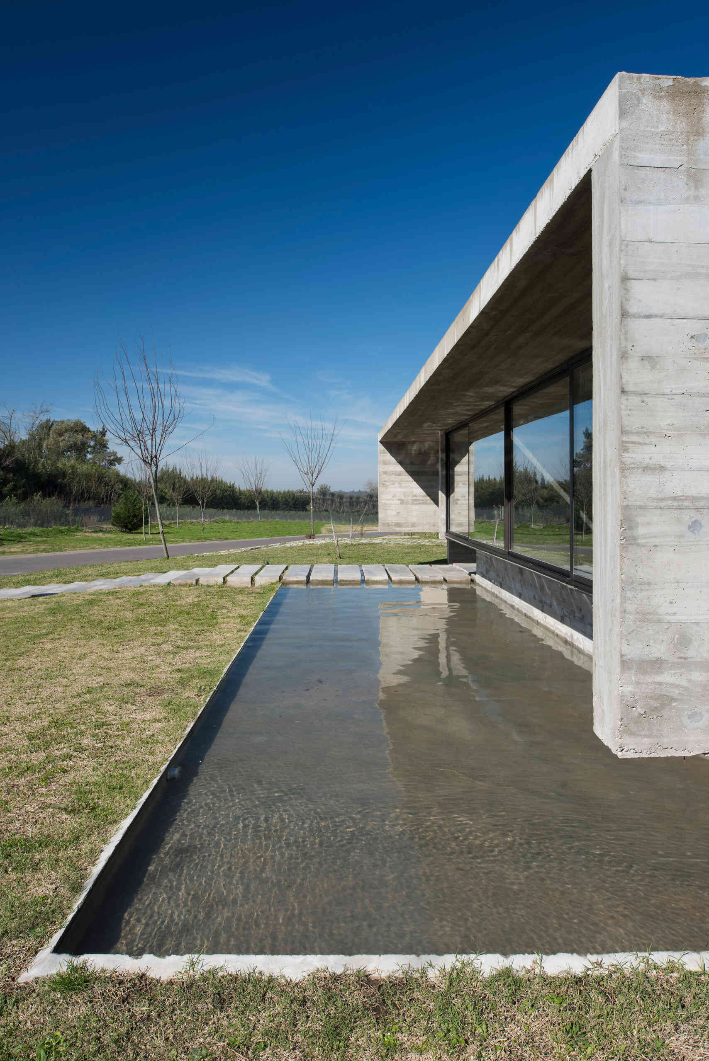
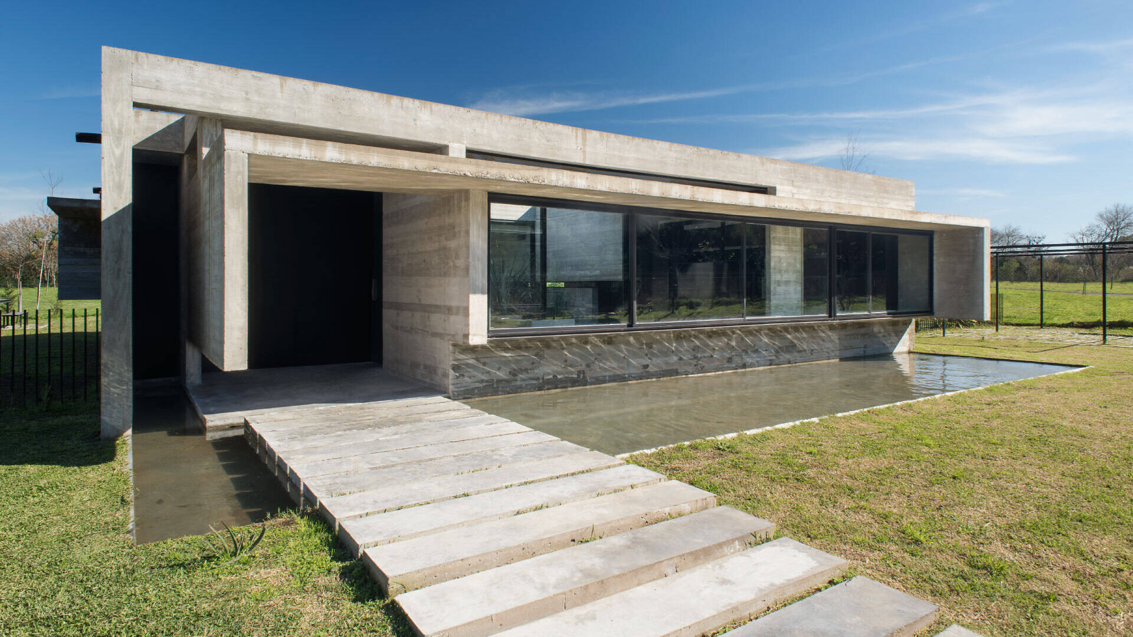
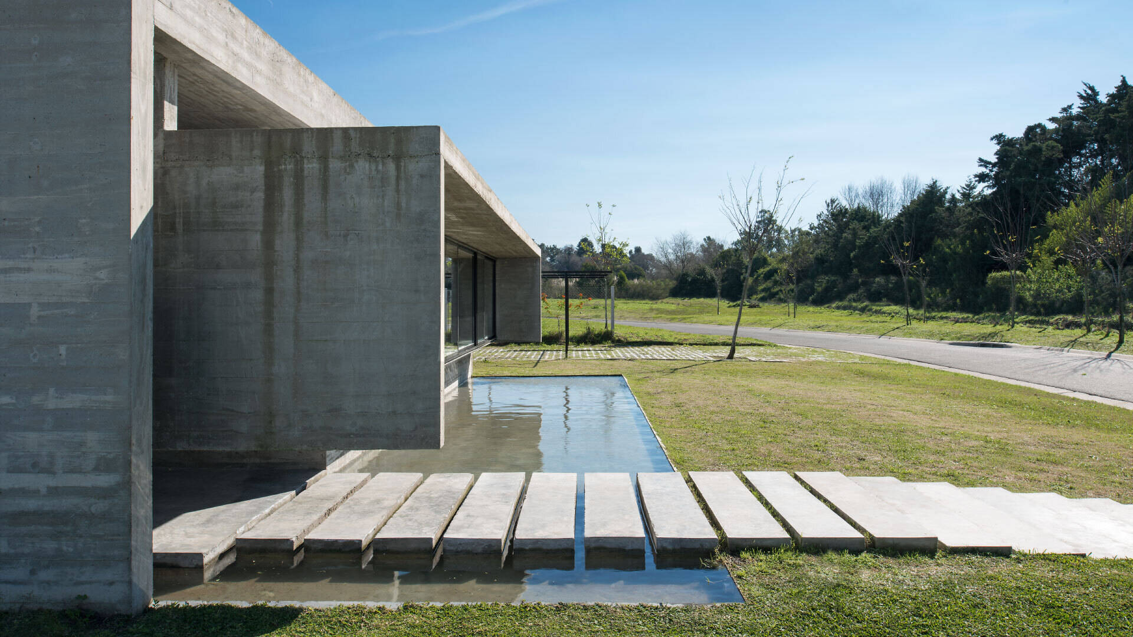
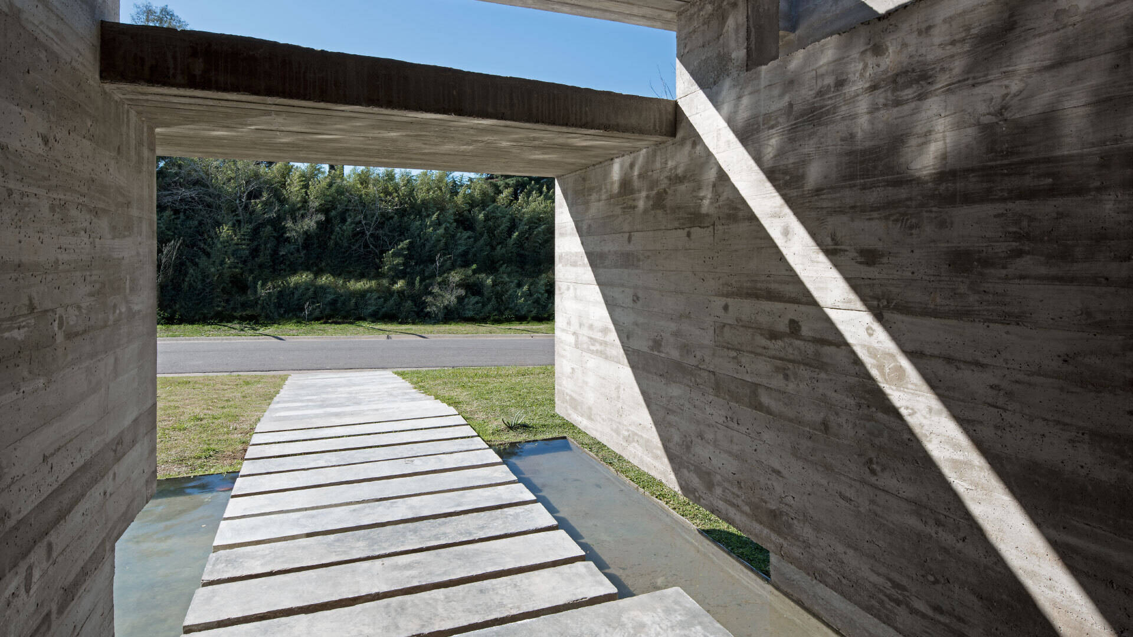
At the rear, the flat roof extends over a semi-covered patio, creating shade and framing views of the garden and swimming pool. At night, the lighting design highlights the home’s concrete textures and strong overhangs, turning it into a glowing modern sculpture.
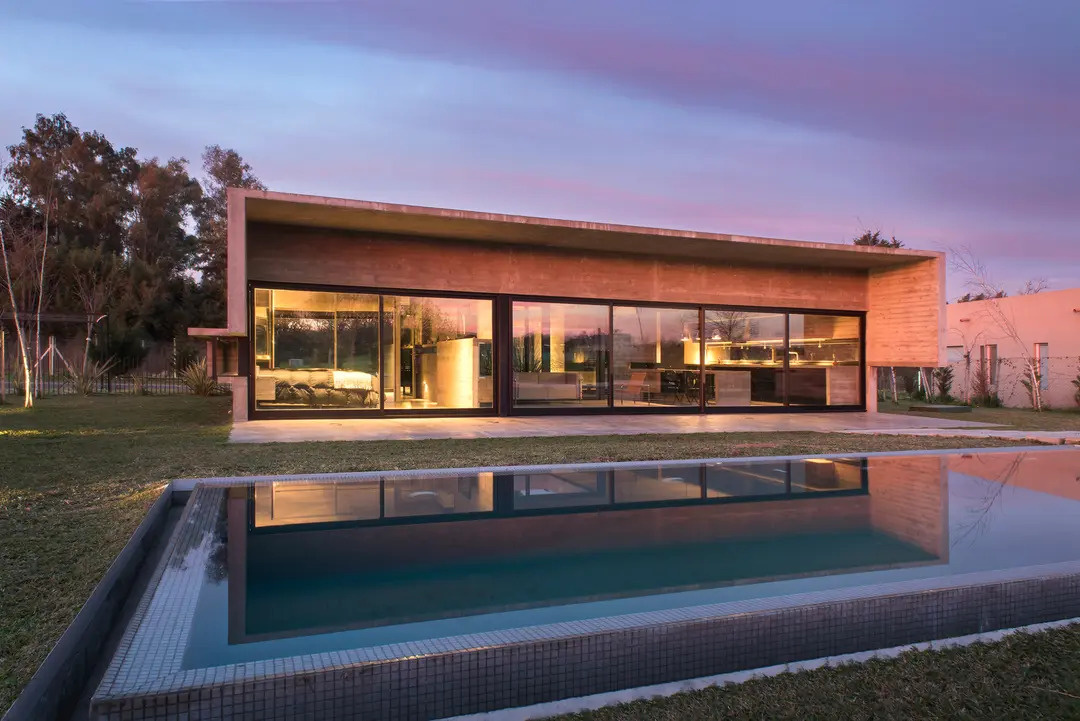
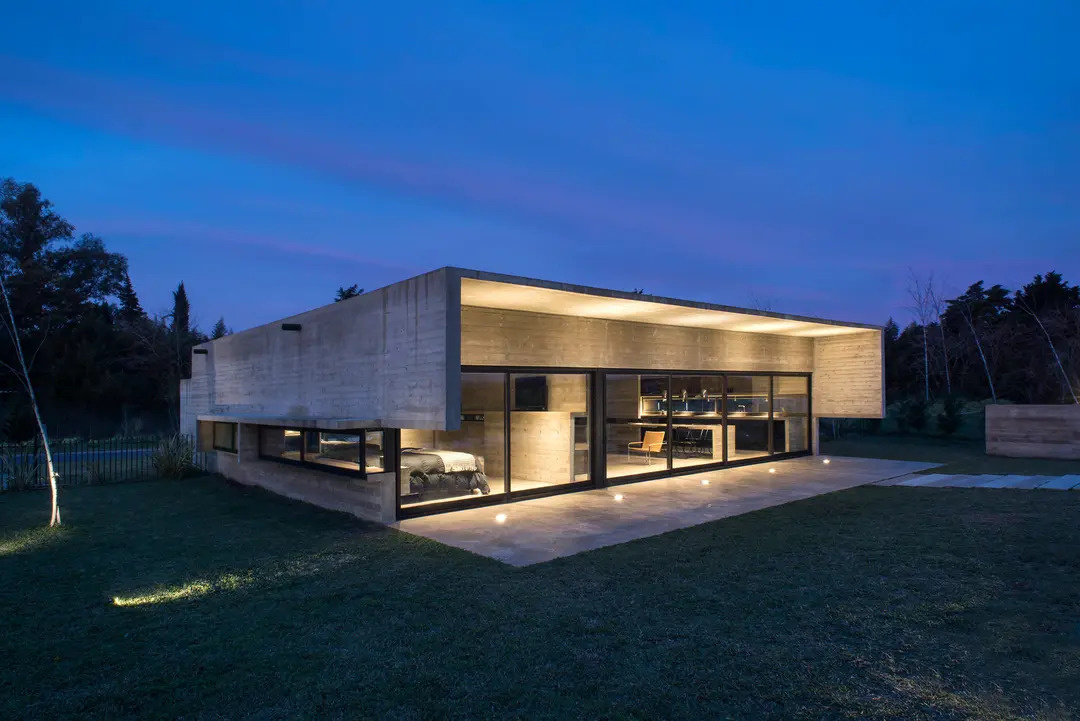
A Home Built Around a Courtyard
Inside, the layout centers on a courtyard with plants and a small water feature. Sunlight pours in through an opening above, reflecting off the pool and casting rippling light patterns onto the concrete walls. It’s the kind of space that changes with the time of day, quiet in the morning, meditative by afternoon.
This courtyard organizes the home’s plan, creating a connection between each room while blurring the line between indoors and outdoors.
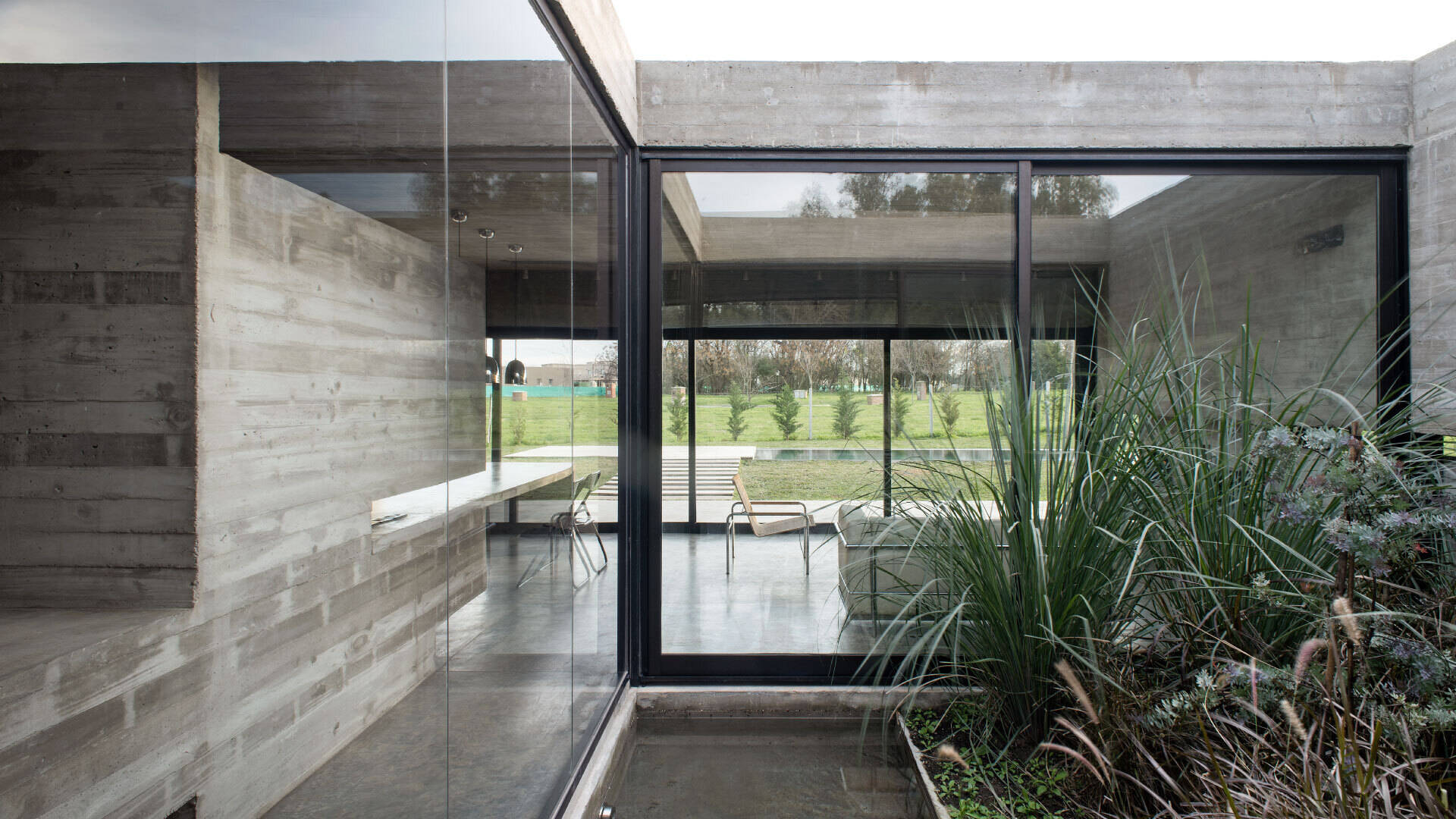
The Living Area: Concrete, Glass, and Calm
The living room captures the essence of the home’s design, open, minimal, and bathed in natural light. Large sliding glass doors connect it directly to the backyard, making the interior feel twice as big. The board-formed concrete walls show the wood grain from the formwork, adding warmth and texture to the otherwise minimal palette.
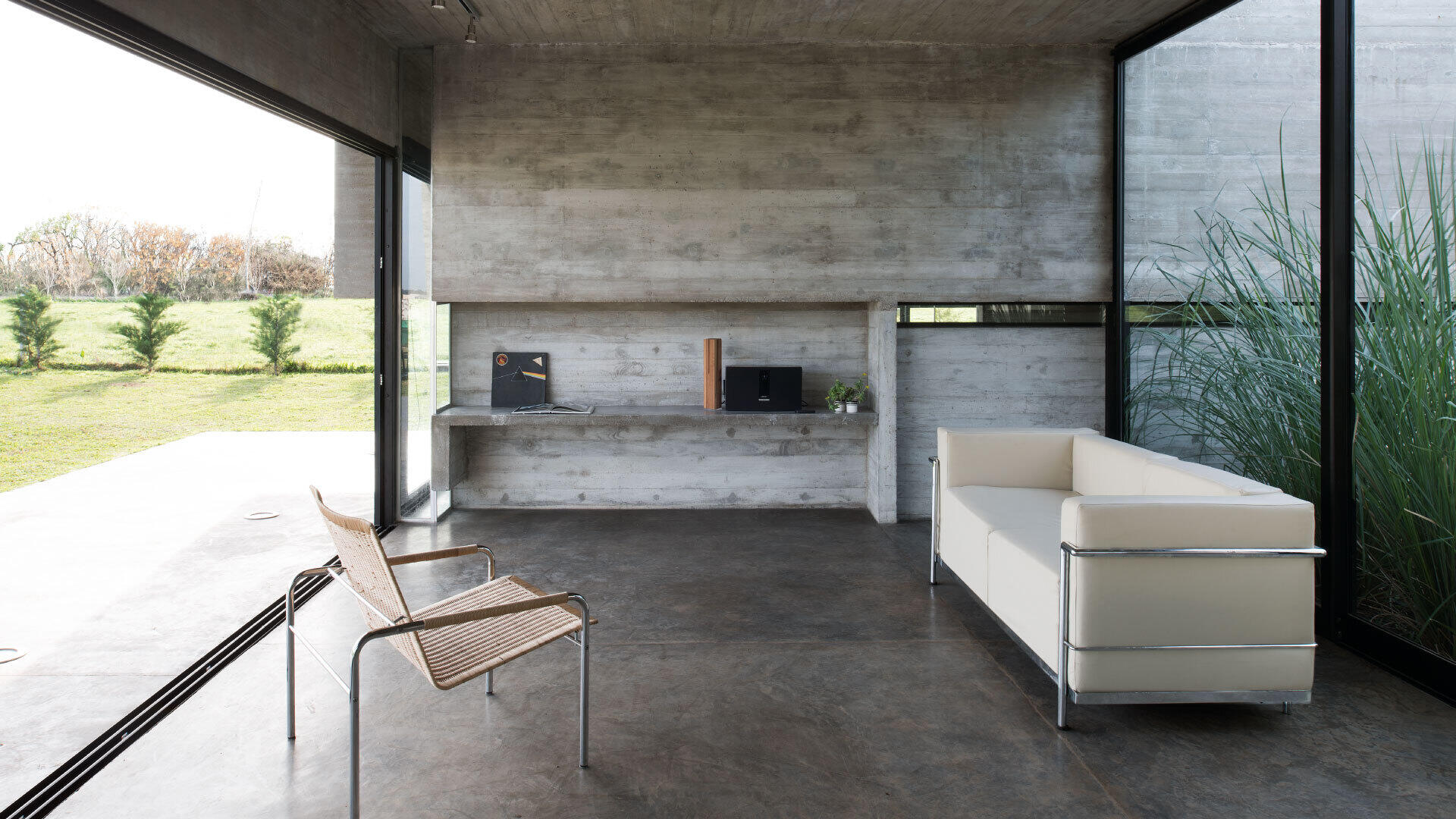
The Kitchen: Concrete Everywhere
Beside the living area, the kitchen continues the raw, industrial look. Concrete isn’t just for the walls here, it forms the countertops, island, and even the open shelving. Black cabinetry and dining chairs echo the dark aluminum window frames, tying everything together in a clean, cohesive palette.
From the wood grain imprints in the concrete to the polished floor underfoot, every surface feels intentional and tactile.
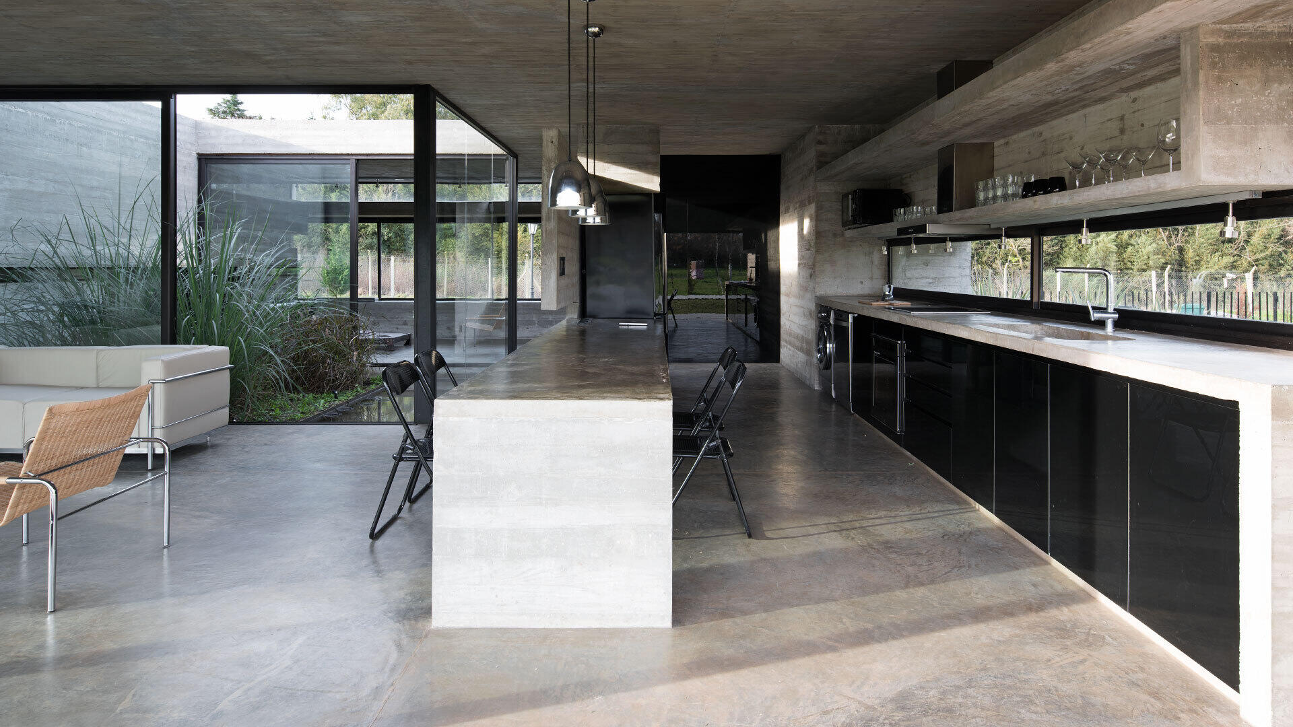
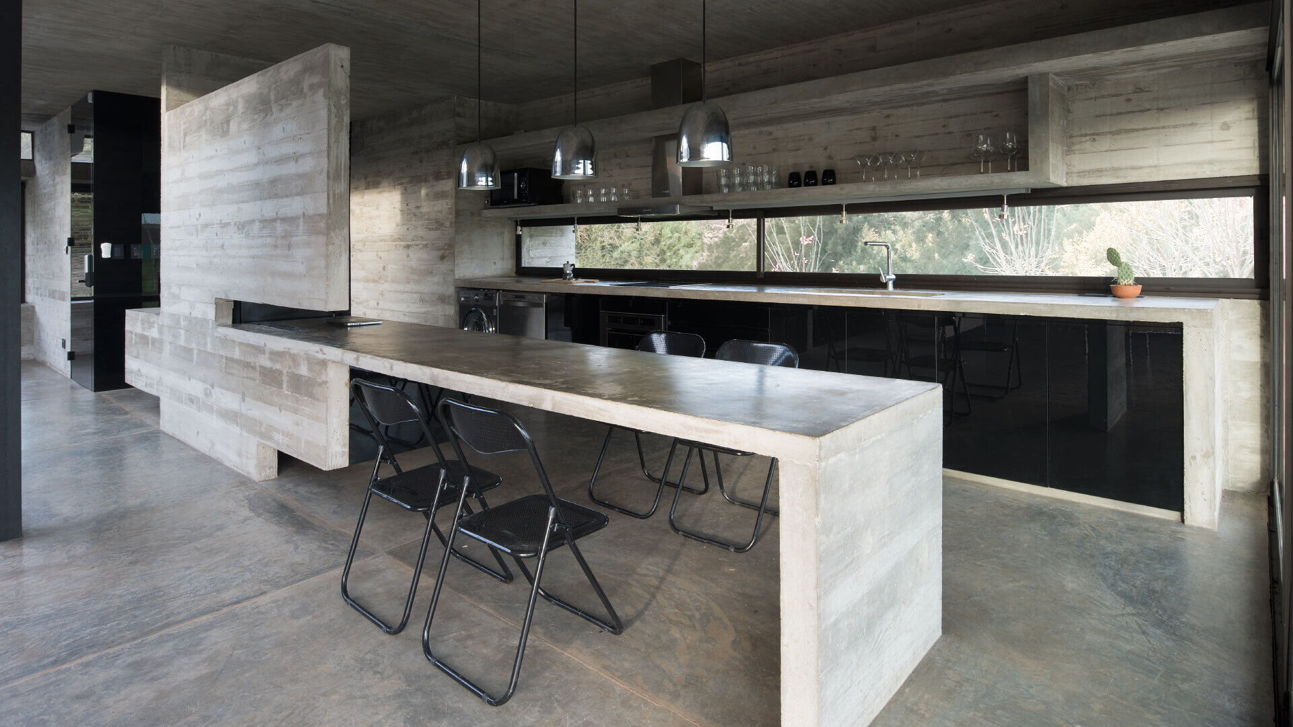
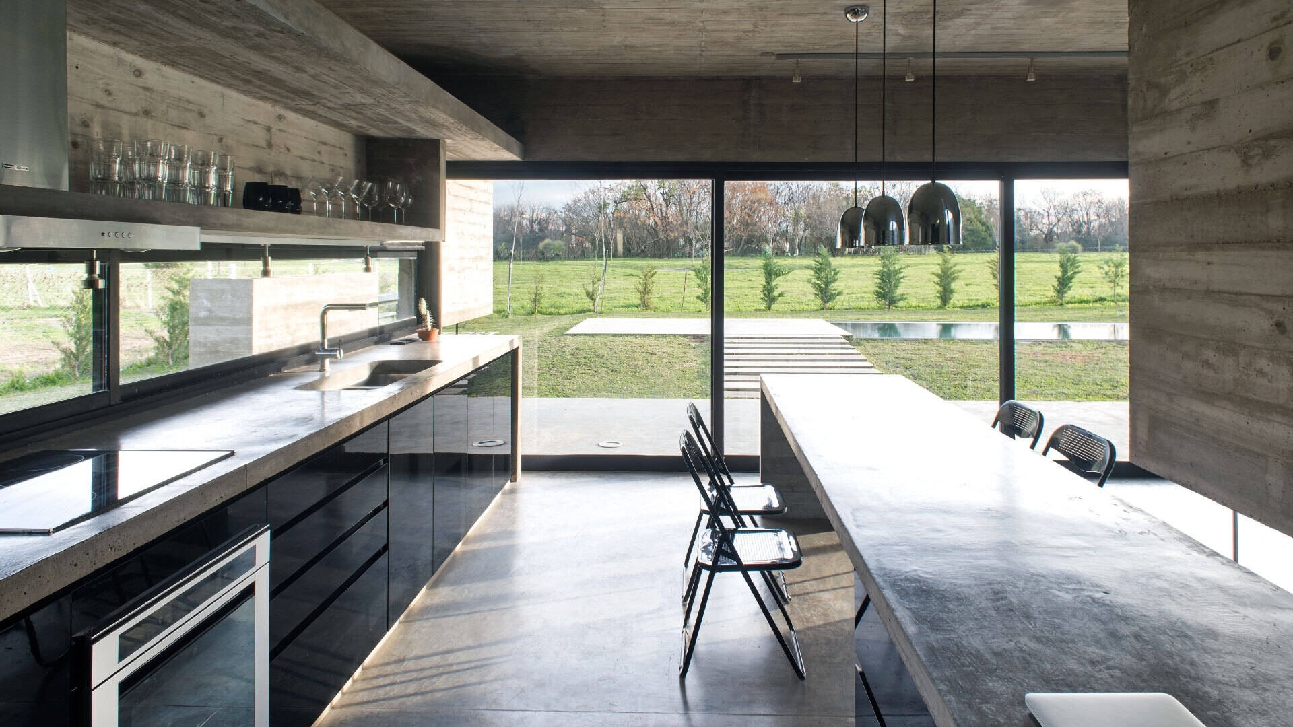
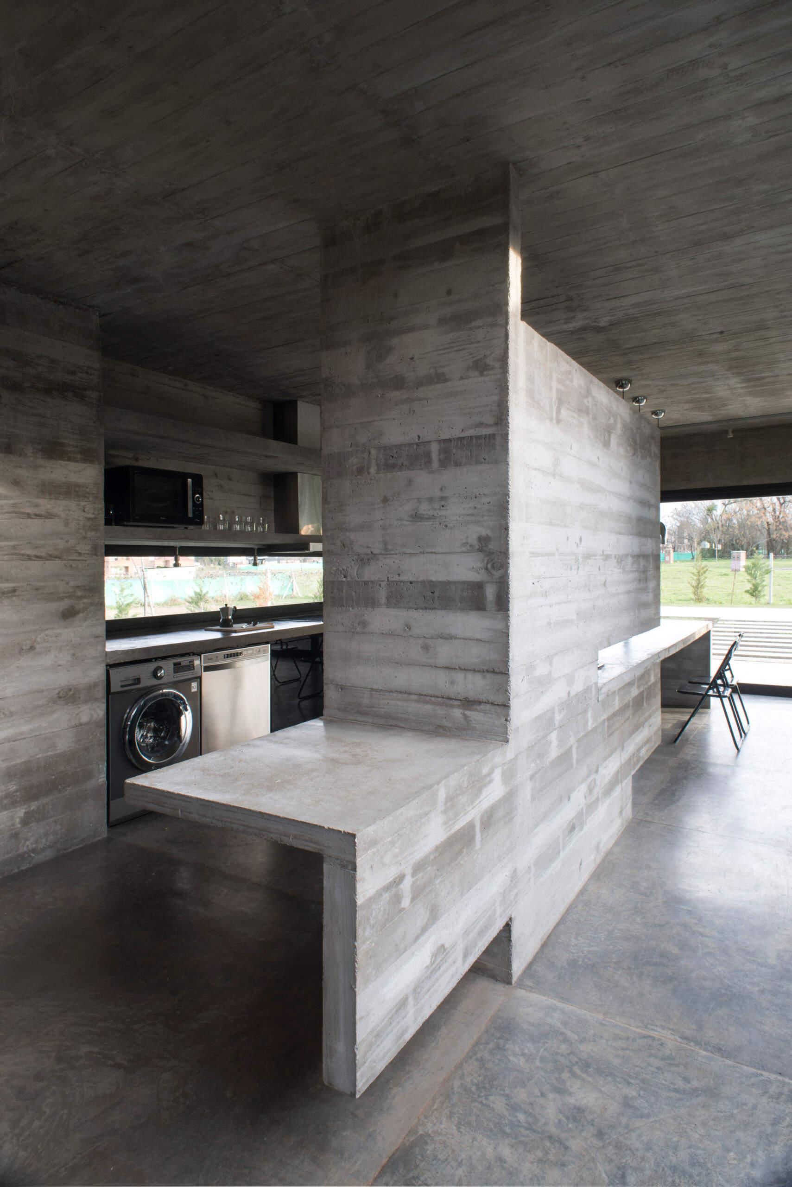
The Bedroom: Peace and Privacy
In the bedroom, sliding glass doors open to the garden, while a smaller window at the head of the bed frames morning light. The simplicity continues, concrete walls, soft linens, and a view of green. Despite its monolithic structure, the house feels gentle and calm.
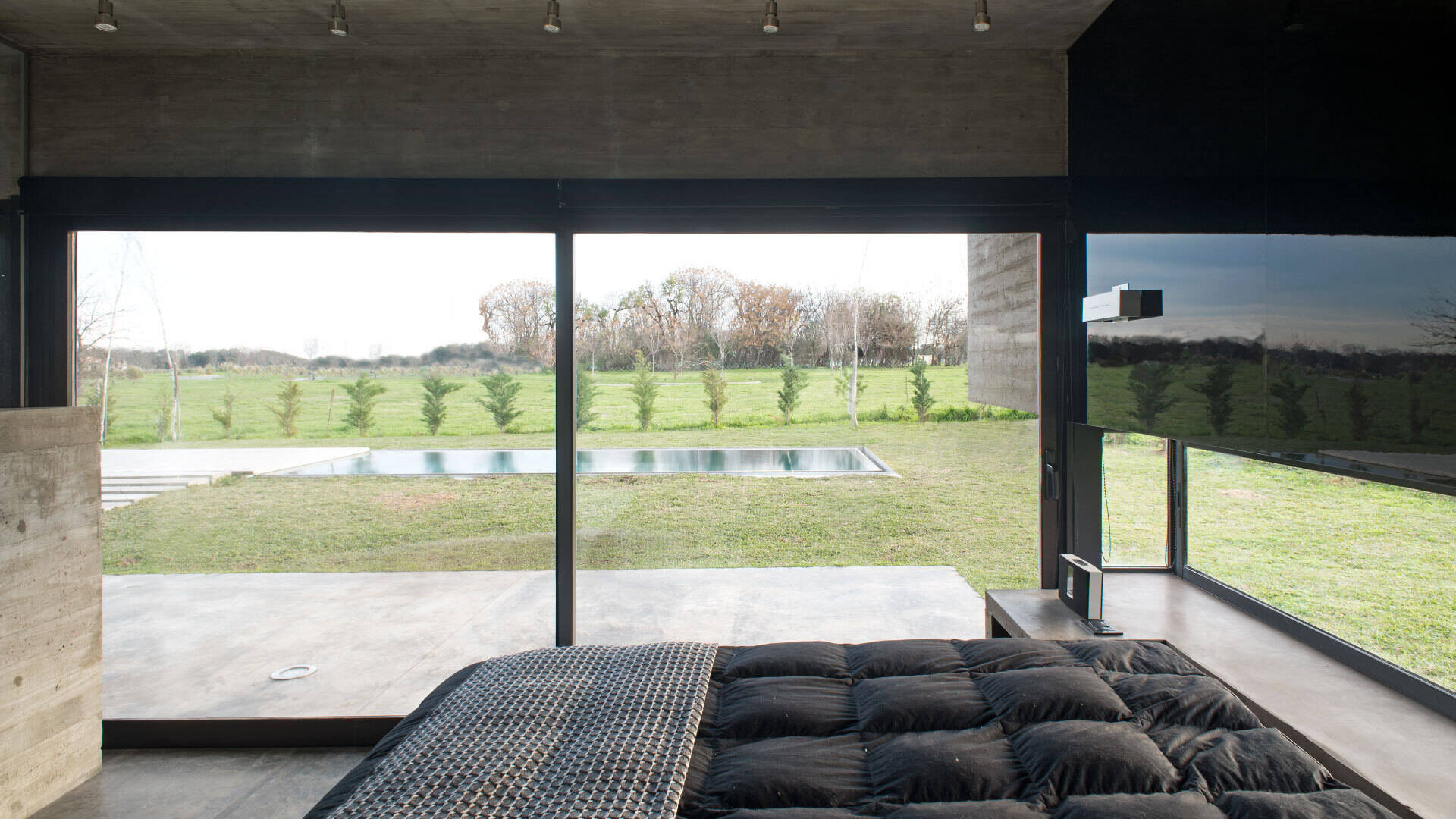
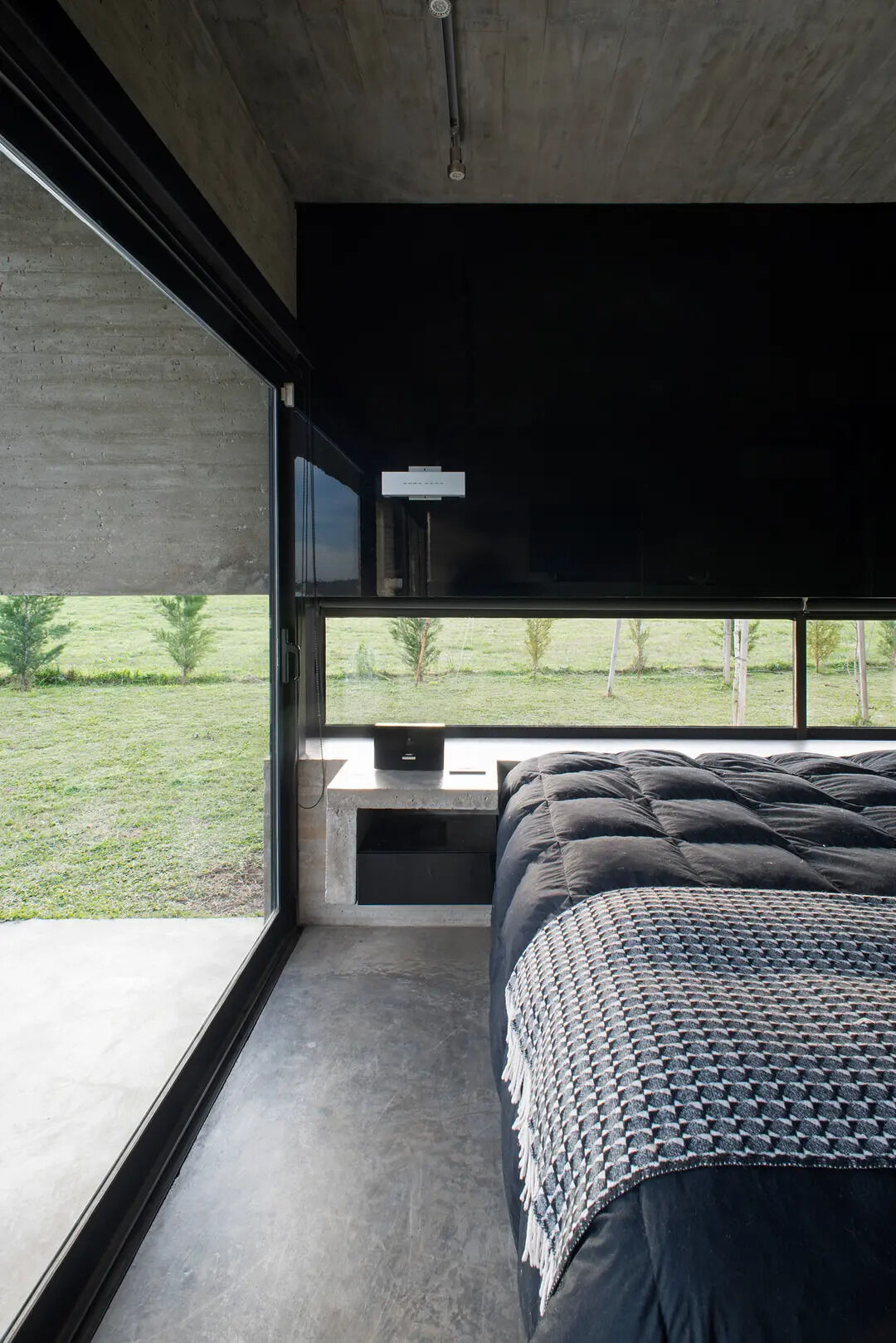
Though built almost entirely of exposed concrete, Casa Mach shows how it can be used as both structure and texture, forming a backdrop for sunlight, shadows, and reflections.