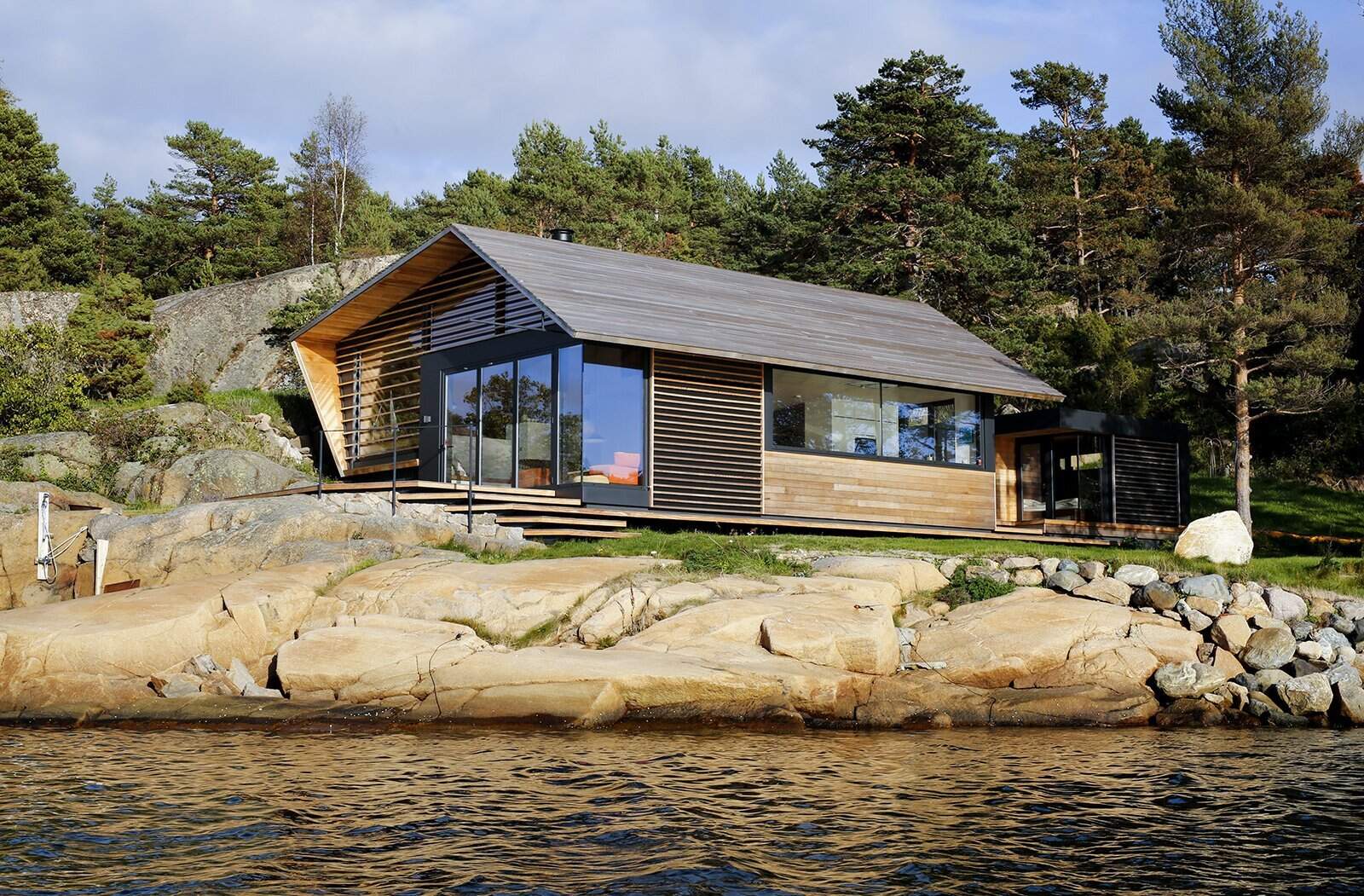
There’s something immediately calming about this cabin in Østfold, Norway. Designed by Lund+Slaatto Architects, it sits right at the water’s edge, its cedar-clad walls catching the light and reflecting the tones of the rocky coastline.
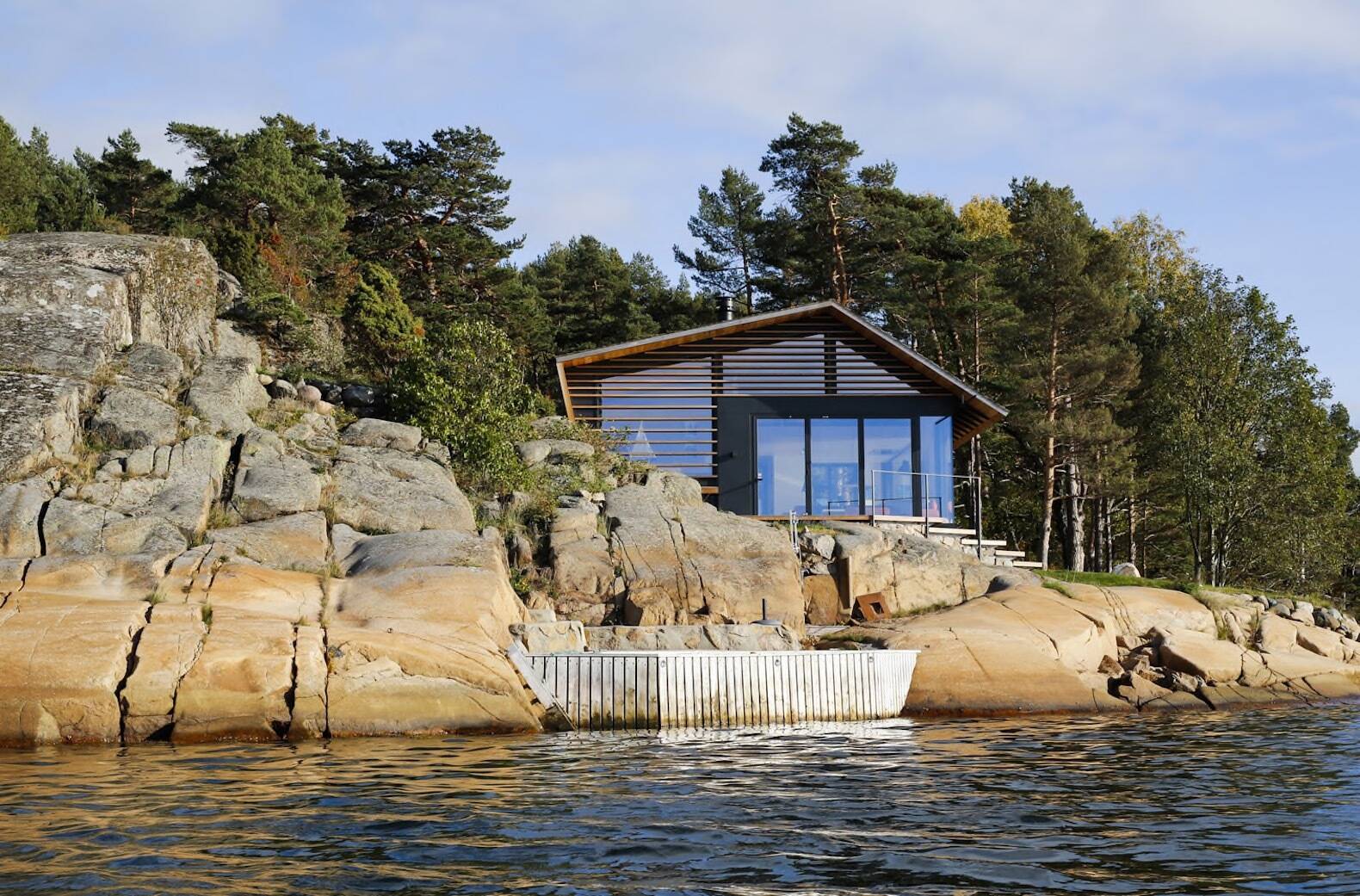
The architects envisioned two separate structures, a main cabin and a smaller annex, connected by a sheltered outdoor courtyard. The placement feels natural, as if the buildings simply grew out of the rocks. The main house takes cues from a former cabin that once stood on the site, keeping the same roof angle and footprint but refining every detail into something beautifully modern.
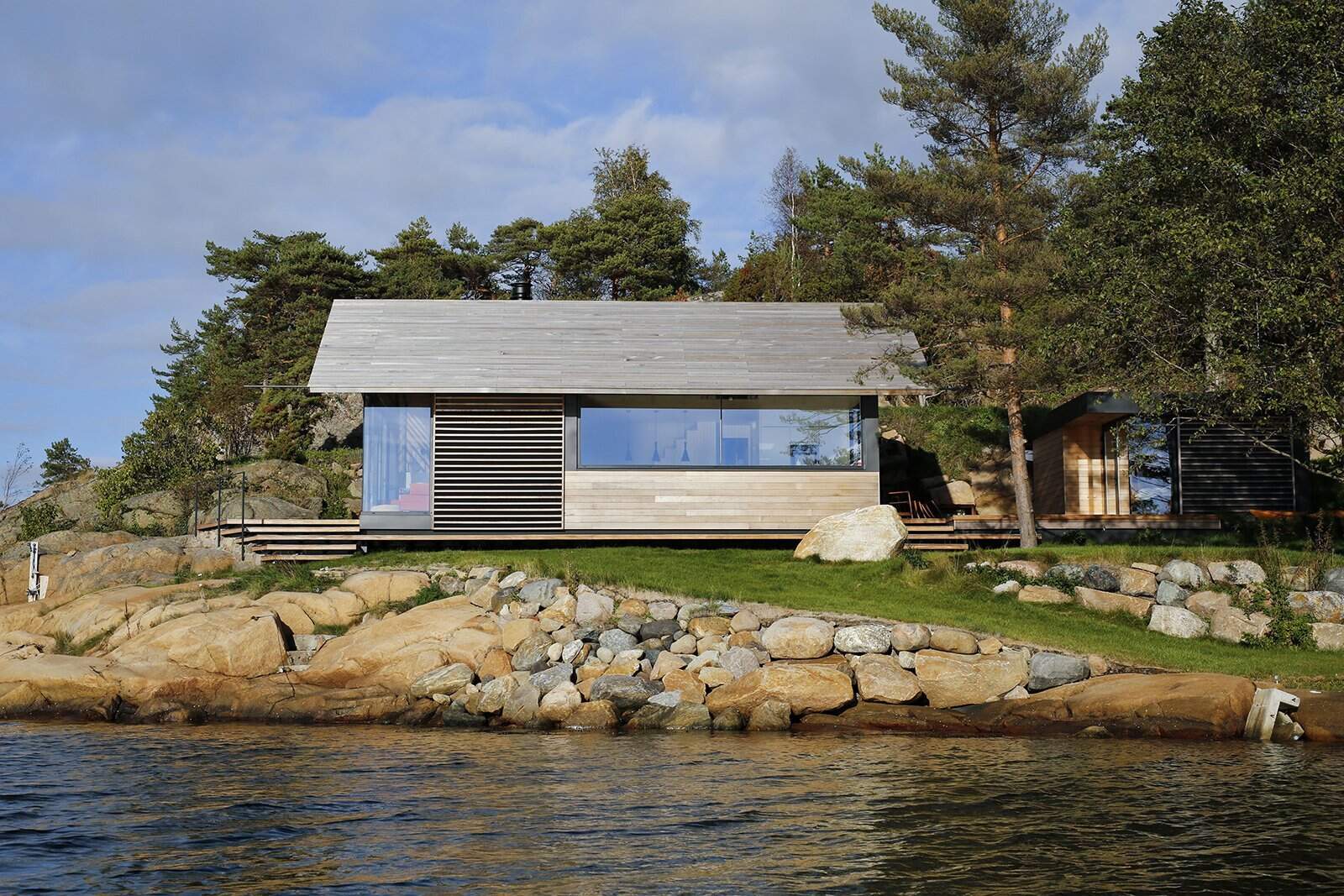
The material palette is deliberately restrained. Cedar wood wraps the exterior, its golden-gray hue softening over time to match the color of the surrounding stone. Even the windows are partially covered with slim wooden slats, filtering sunlight through to the interior. The effect is warm and dappled, as if light is being sifted gently through trees.
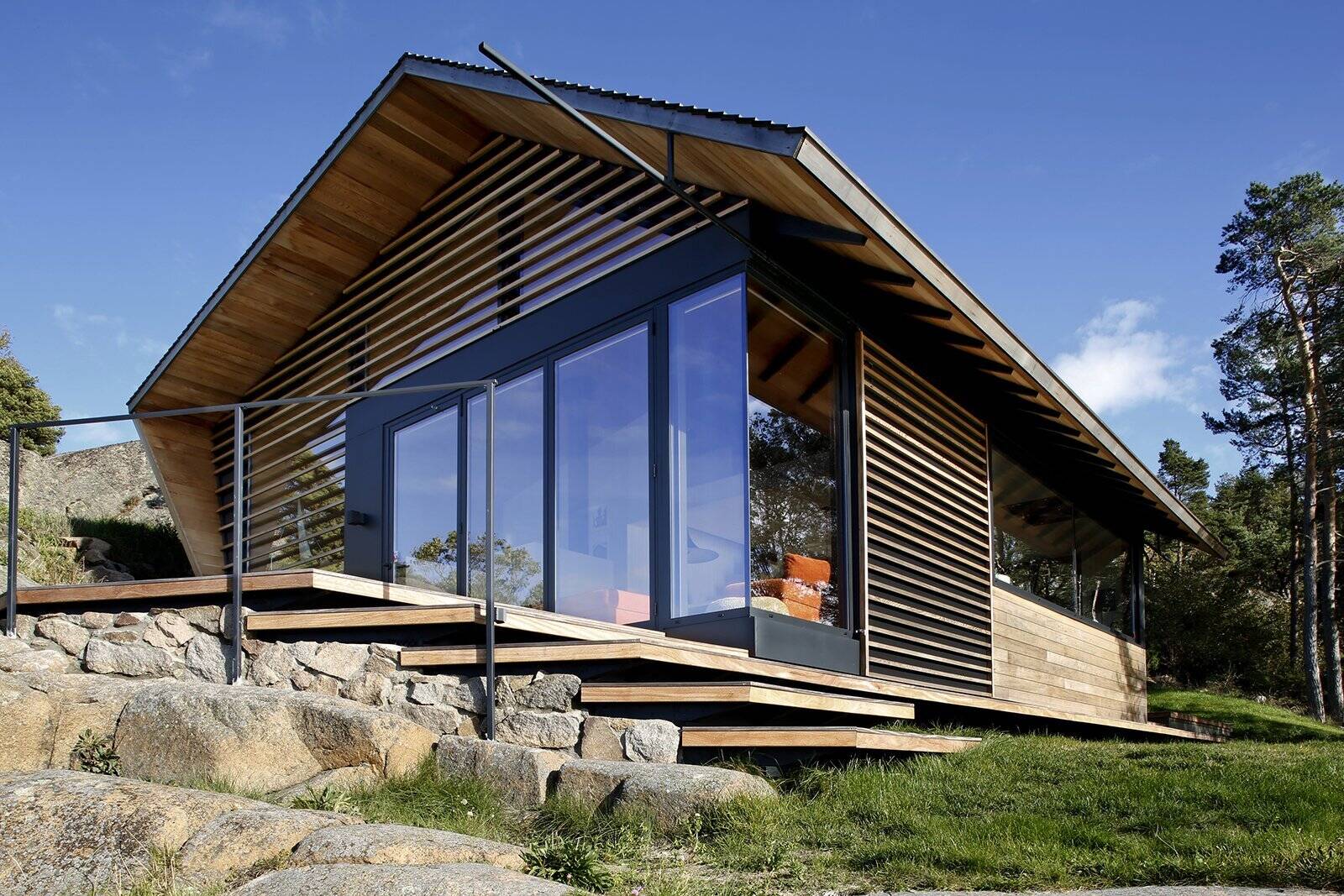
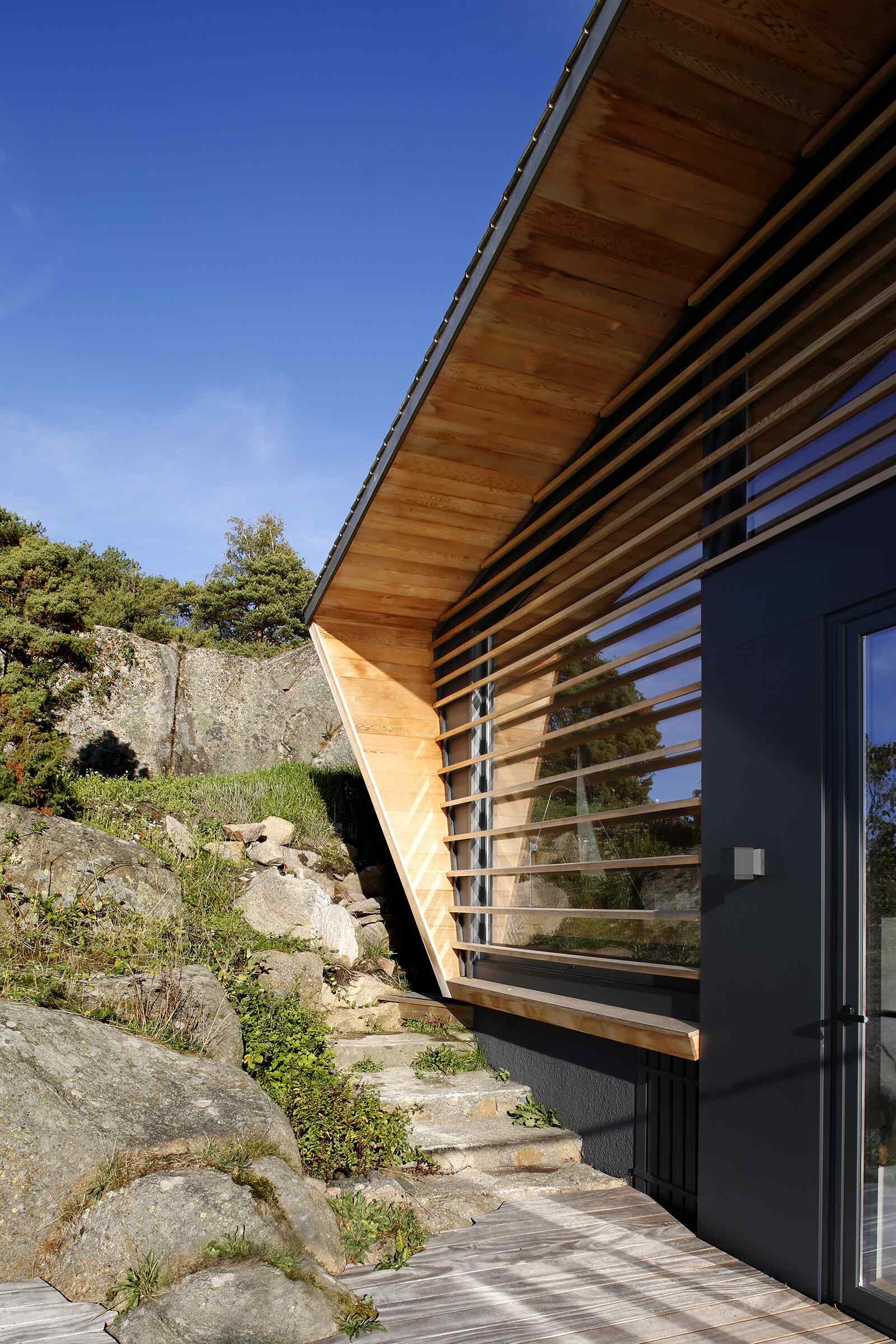
The rocky coastal terrain inspired every part of the design. Inside, the architects played with varying floor levels to mirror the landscape outside. The subtle shifts in elevation create a sense of natural division without needing walls, the home feels open yet intuitively zoned.
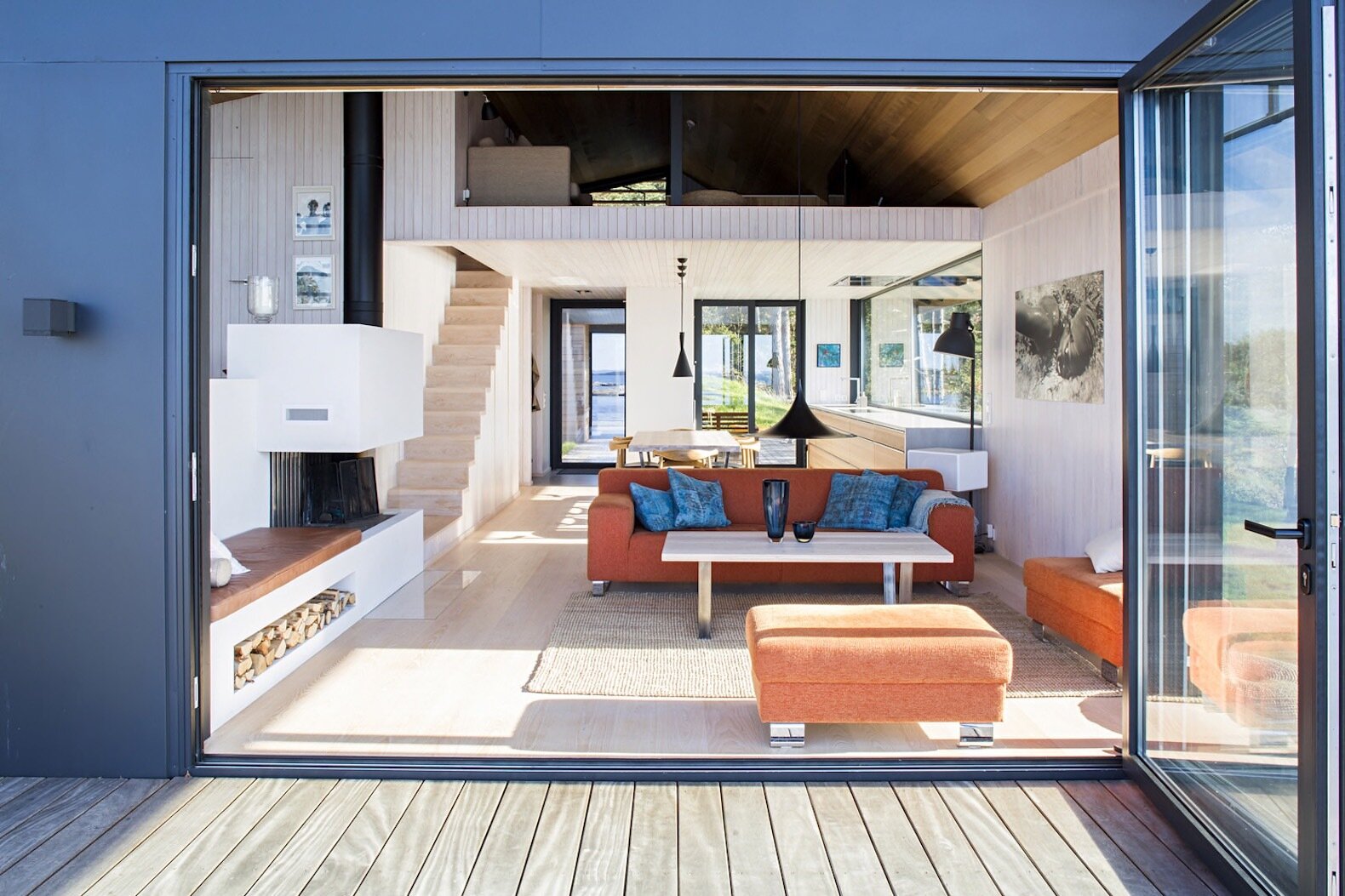
The living room and kitchen share the main level, with the living space flowing directly onto a timber deck that overlooks the sea. Behind the fireplace, a raised sitting area adds another layer to the layout, giving the impression of a gentle climb through the home’s interior.
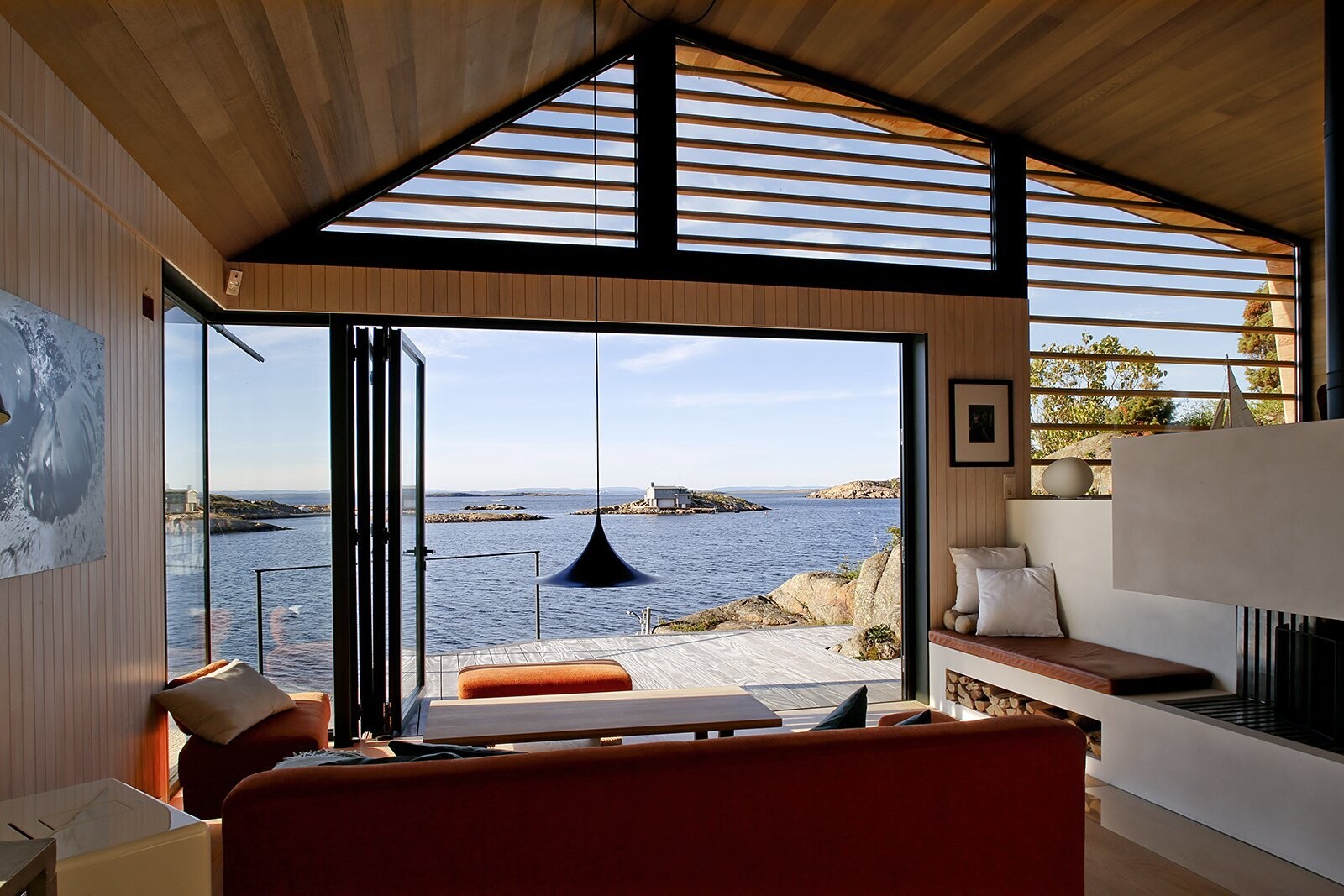
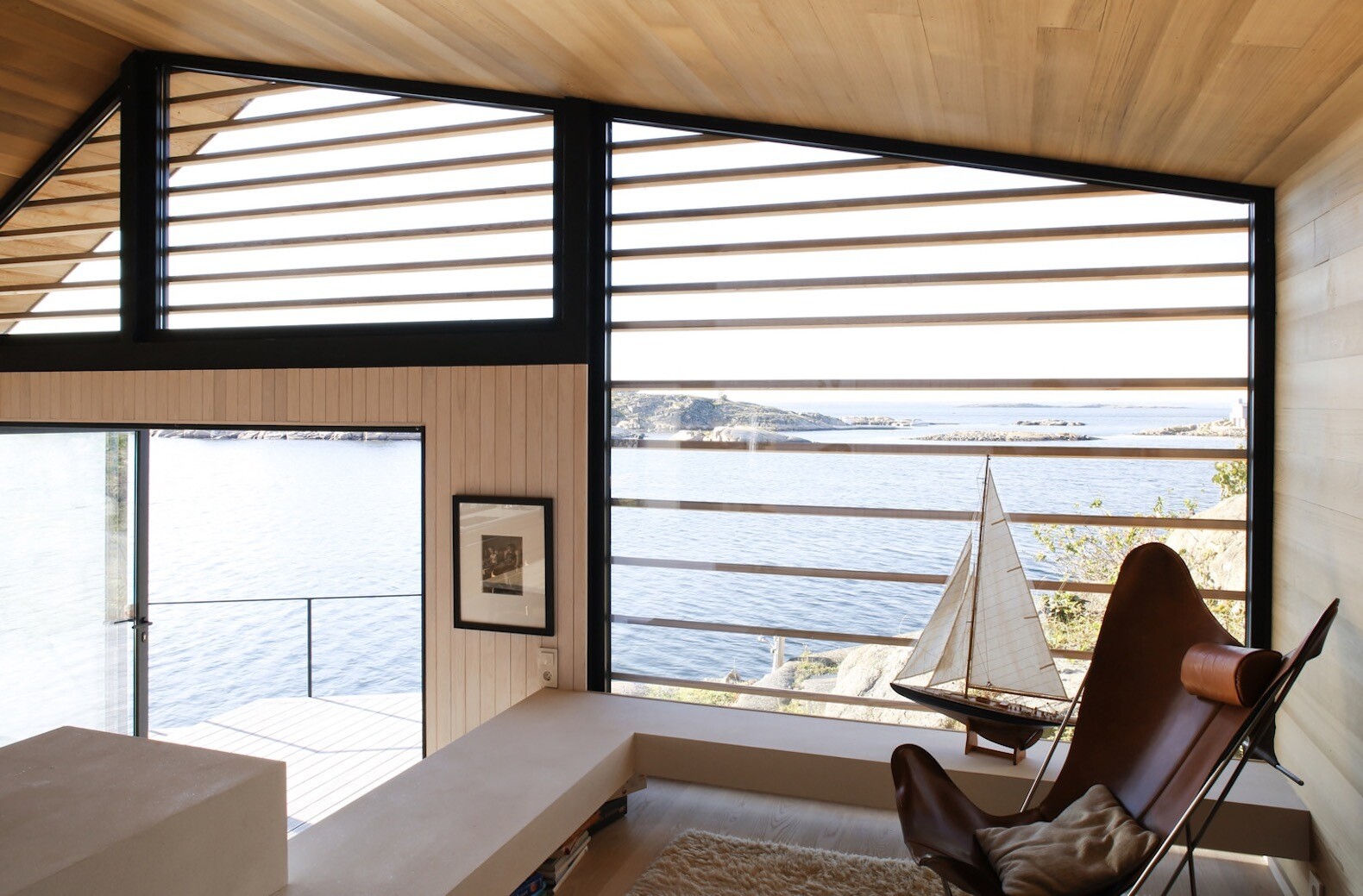
A large picture window in the kitchen frames the view like a moving landscape painting, while a centrally placed dining table becomes the heart of the space. Every design choice feels deliberate, balancing openness with intimacy.
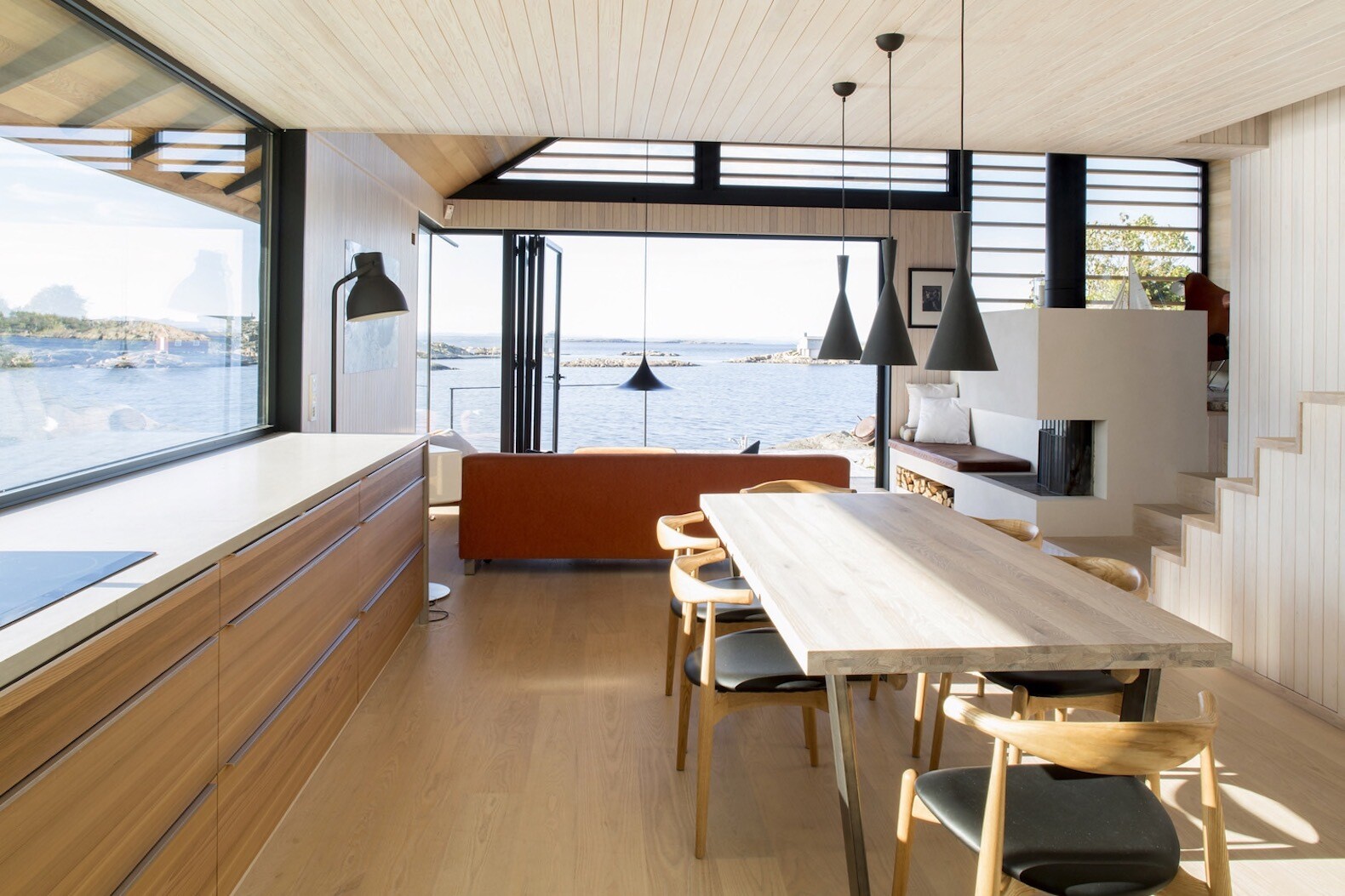
From the kitchen, doors open onto the cedar terrace, a sun-warmed platform that connects the main house to the annex. It’s here that the architecture and nature truly converge. The terrace appears to hover between the rocky outcrop and the sea, a place for quiet reflection or a slow morning coffee.
The annex itself holds a private bedroom, a peaceful hideaway just steps away from the main home. Together, the two volumes create a dialogue between shelter and openness, privacy and connection.
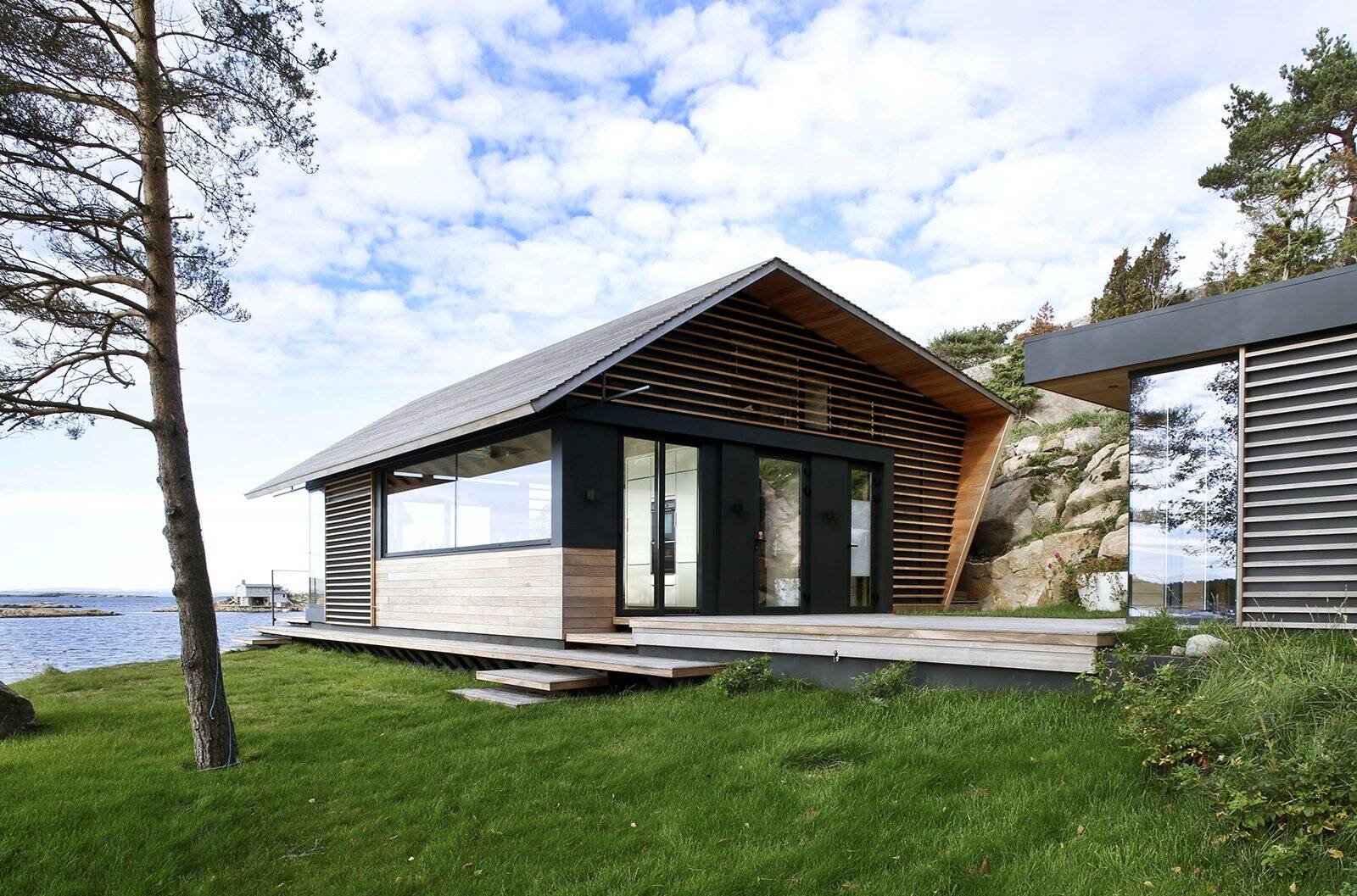
This cabin is an expression of harmony between landscape and design. Lund+Slaatto Architects have created a home that doesn’t dominate its surroundings but becomes part of them, a peaceful place where wood, stone, and sea exist in quiet balance.