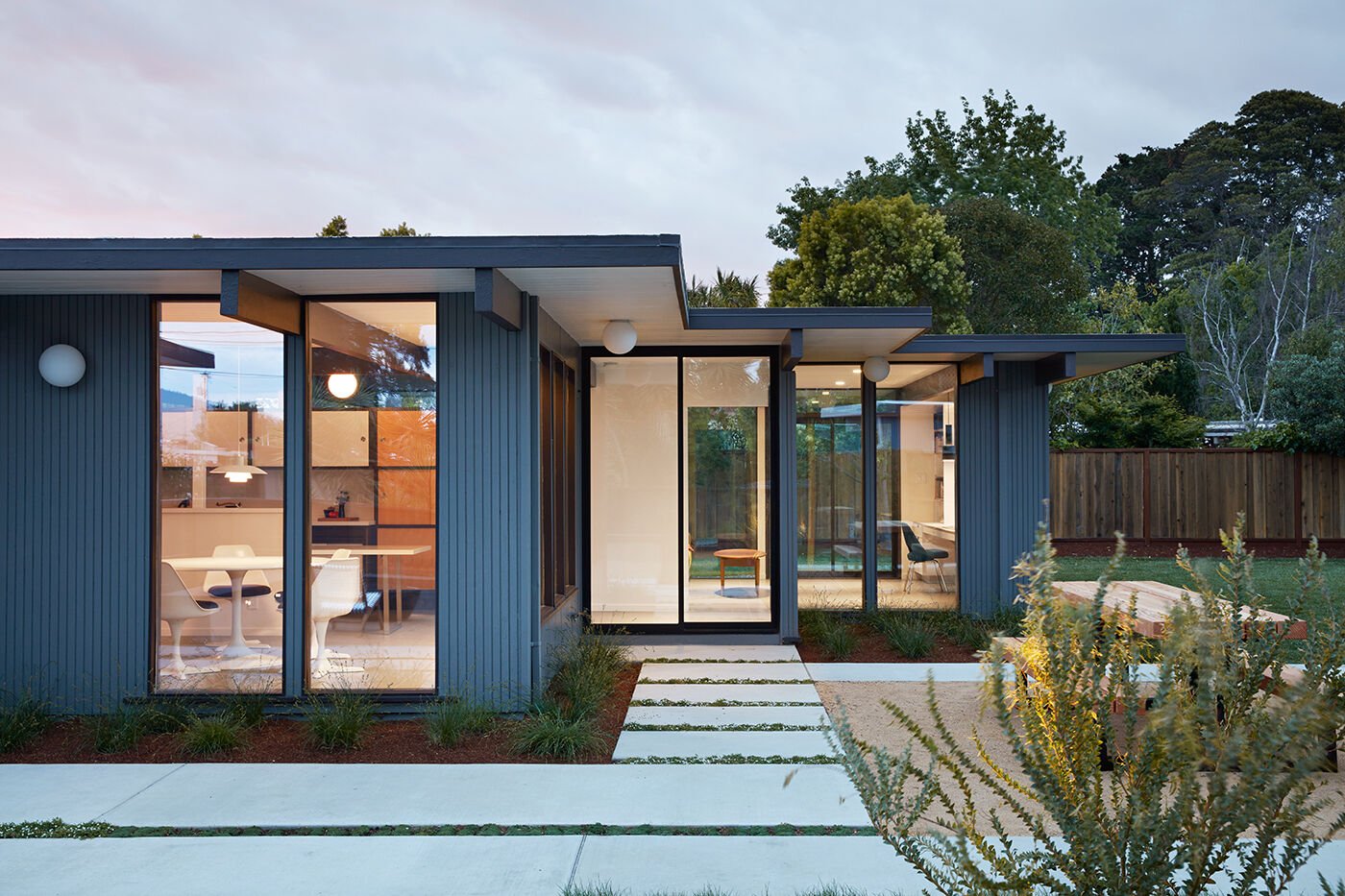
In the quiet, tree-lined streets of the San Mateo Highlands, a beloved Eichler home has found new life. Klopf Architecture, working alongside Outer Space Landscape Architects and Coast to Coast Construction, set out to update and expand the house for a growing family who wanted to preserve its spirit for generations to come.
Rather than reinventing, the team chose to refine. The goal was clear, maintain the iconic Eichler look while subtly integrating higher-quality, more contemporary materials. The result feels effortless, like the home has simply evolved in place.
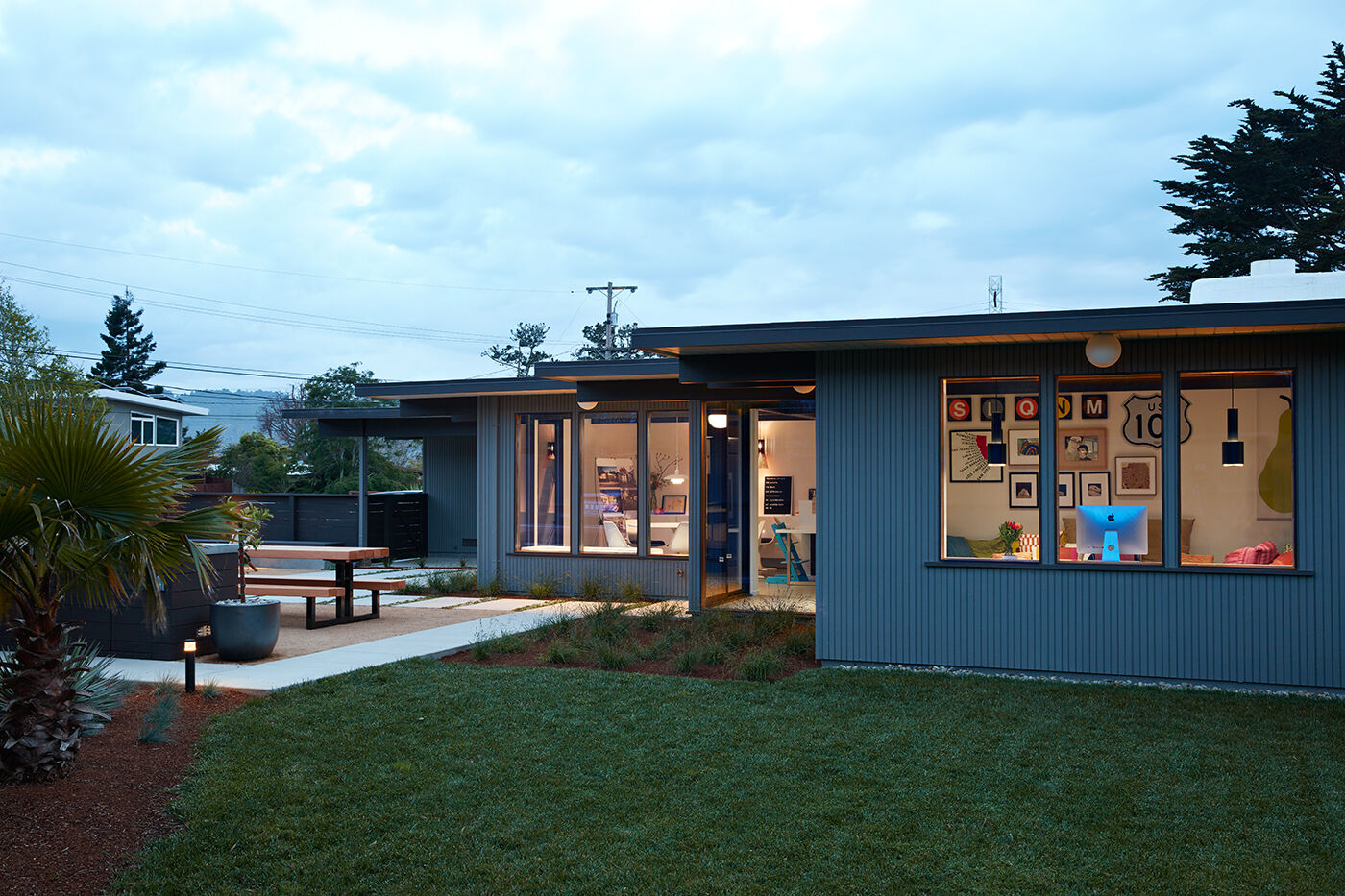
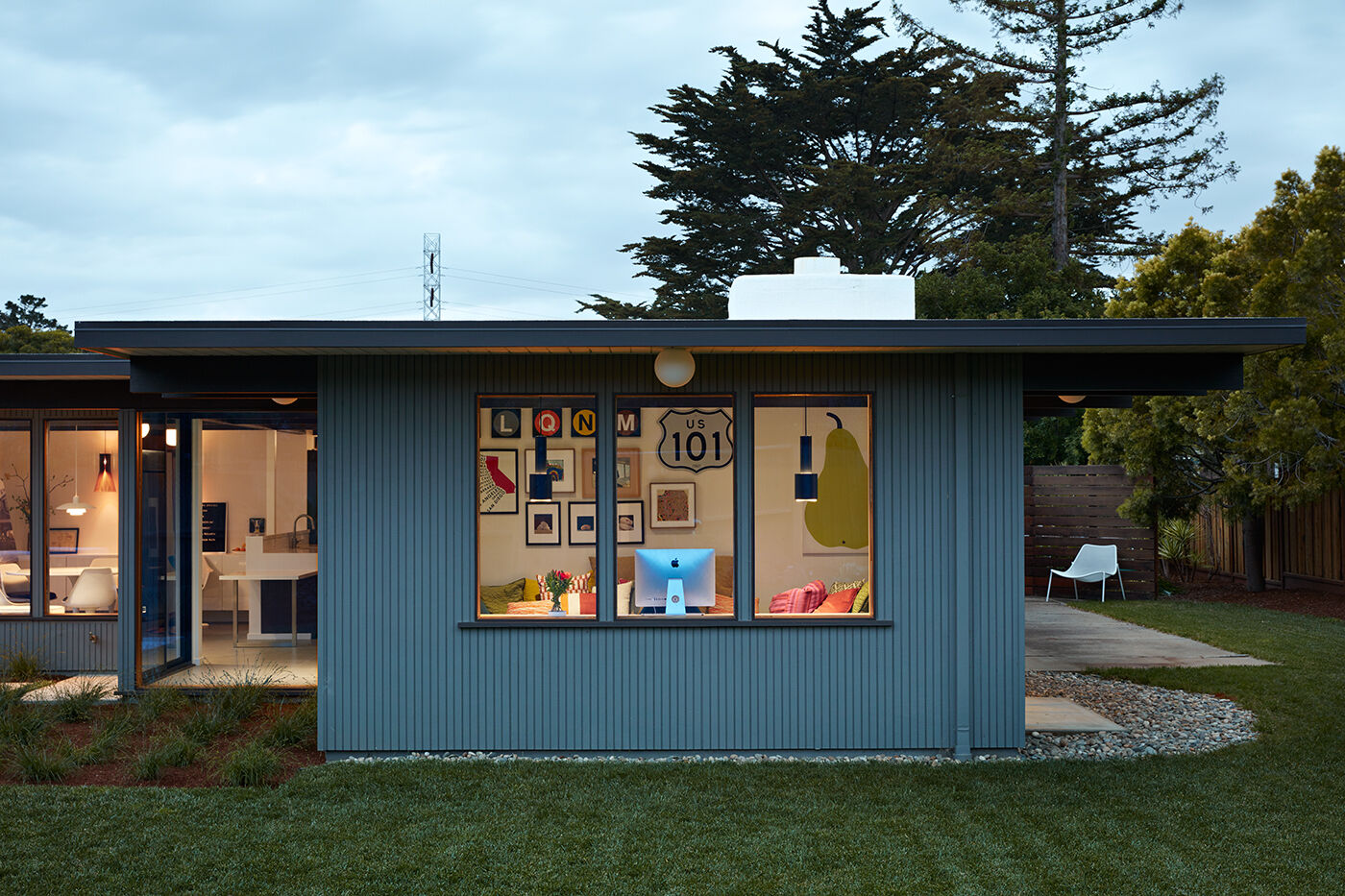
An Inviting Entryway with a Pop of Color
The entry now makes a cheerful first impression, thanks to a bright blue front door that instantly draws the eye. The space was expanded to include much-needed storage while retaining the warmth of original wood walls. This balance between new and old defines the renovation, nothing feels out of place or forced.
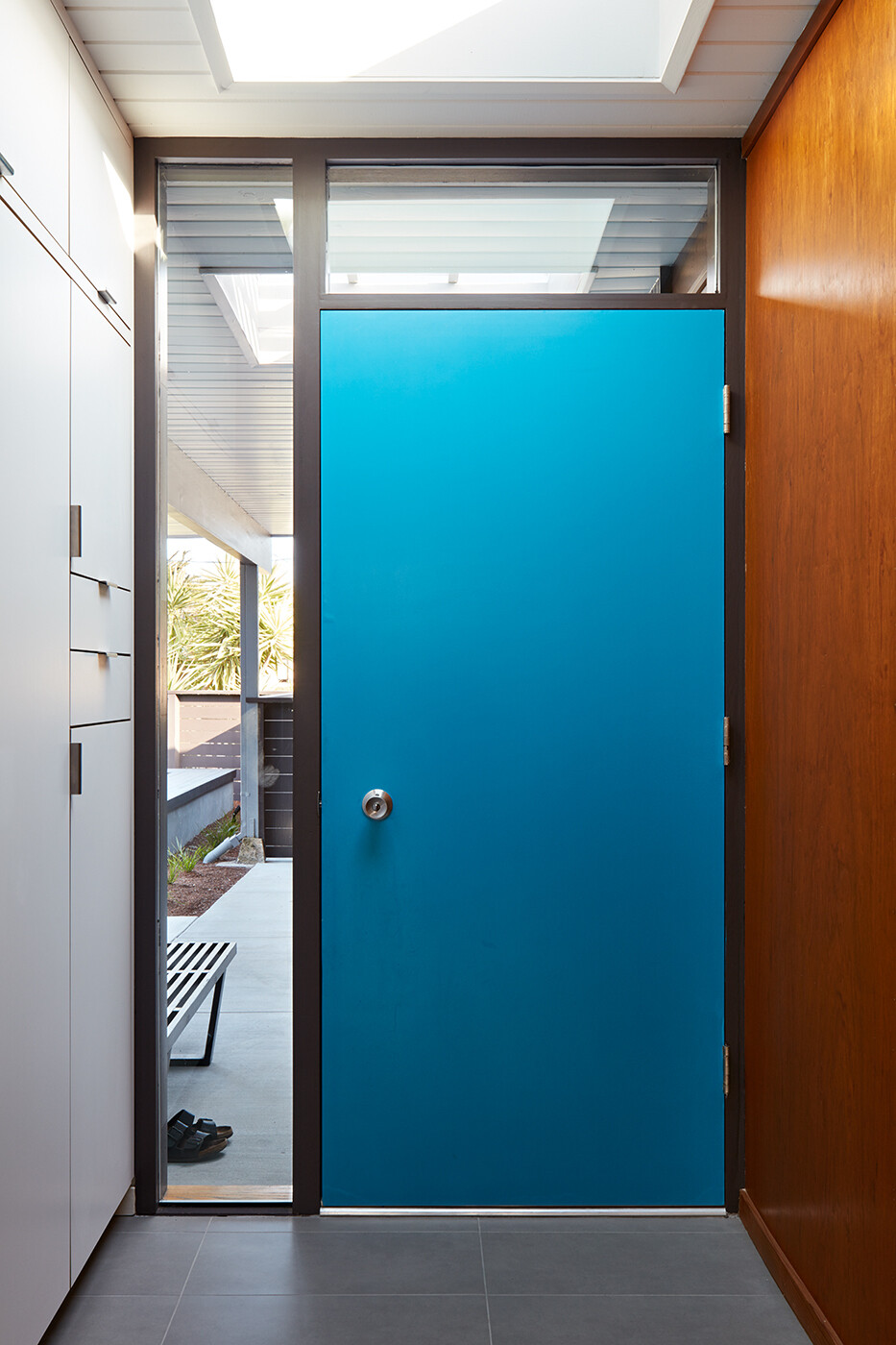
The Seamless Addition
The most significant change comes from a subtle yet functional addition designed as an office and guest room. Klopf Architecture approached it with restraint, ensuring it didn’t overwhelm the home’s modest proportions. Large windows flood the space with light and connect it visually to the yard, creating a sense of openness. Inside, a custom-built desk unit makes the most of every inch, adding a touch of thoughtful craftsmanship.
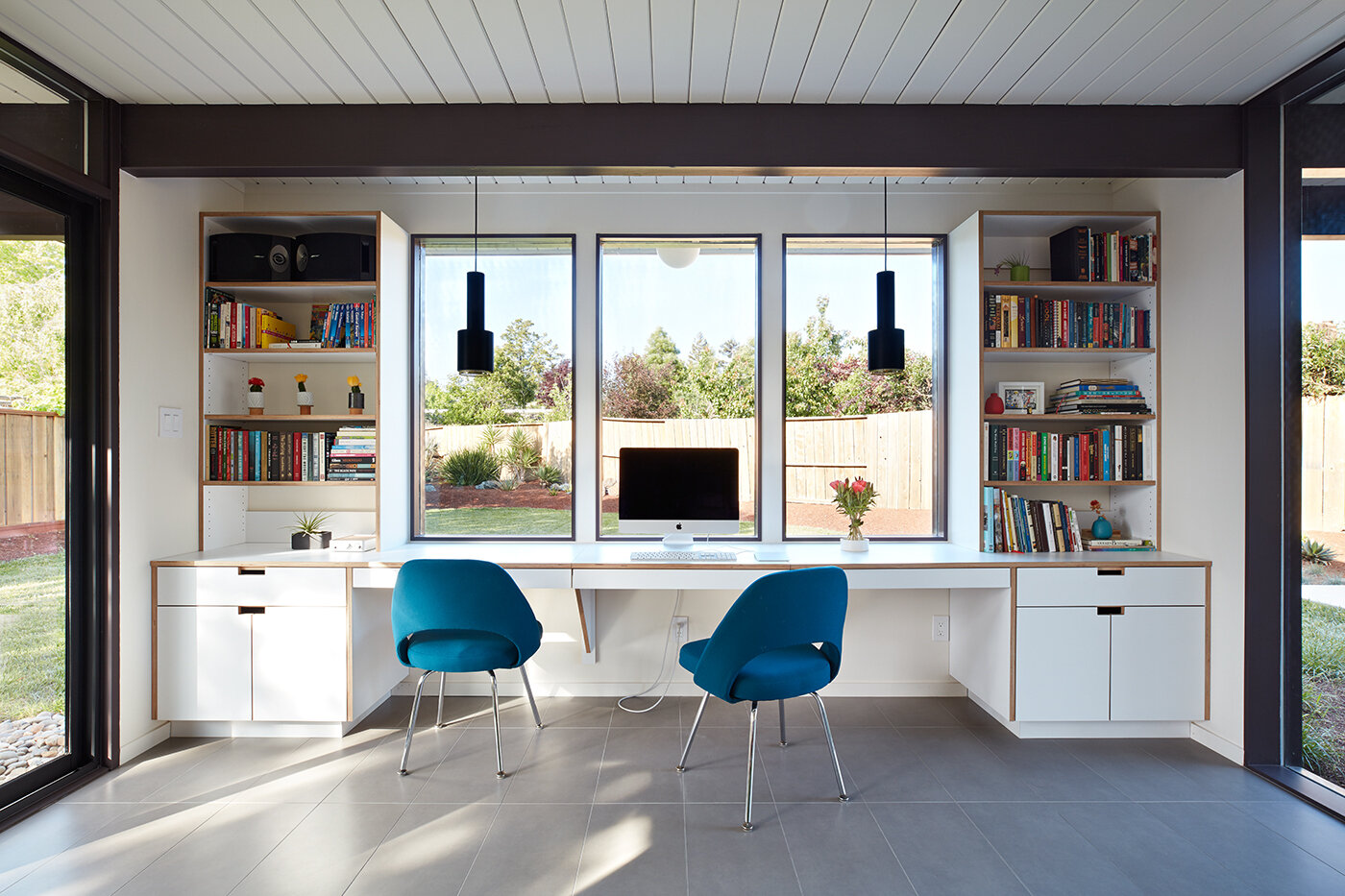
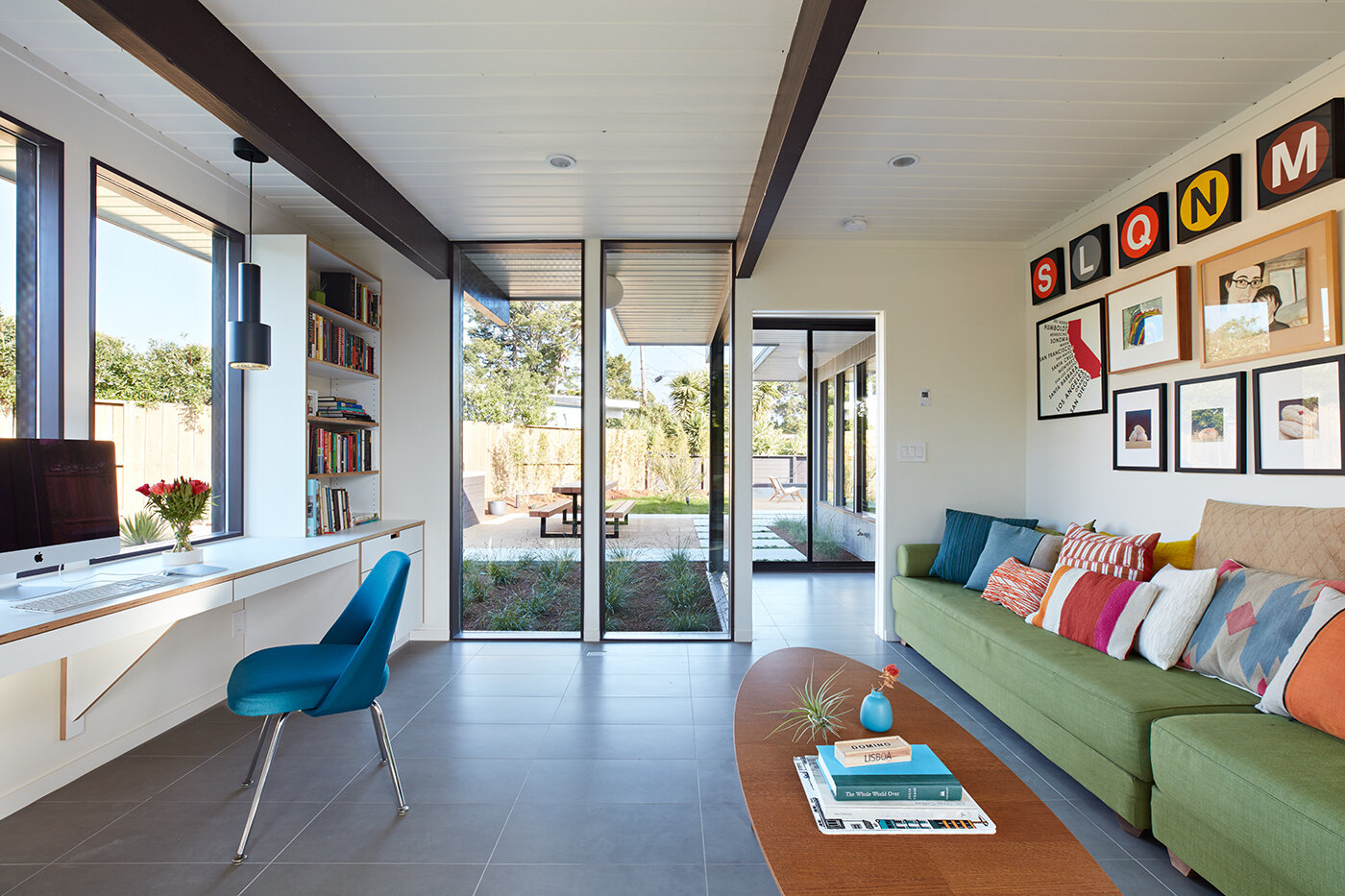
Warm Woods and Radiant Comfort
Inside, updates were guided by texture and tone. A new radiant floor heating system now runs beneath both the existing and new concrete slabs, adding invisible comfort throughout the home. Original and new wood paneling were carefully re-stained to revive their natural richness, seen most notably in the living room where warm mahogany tones glow in the California light.
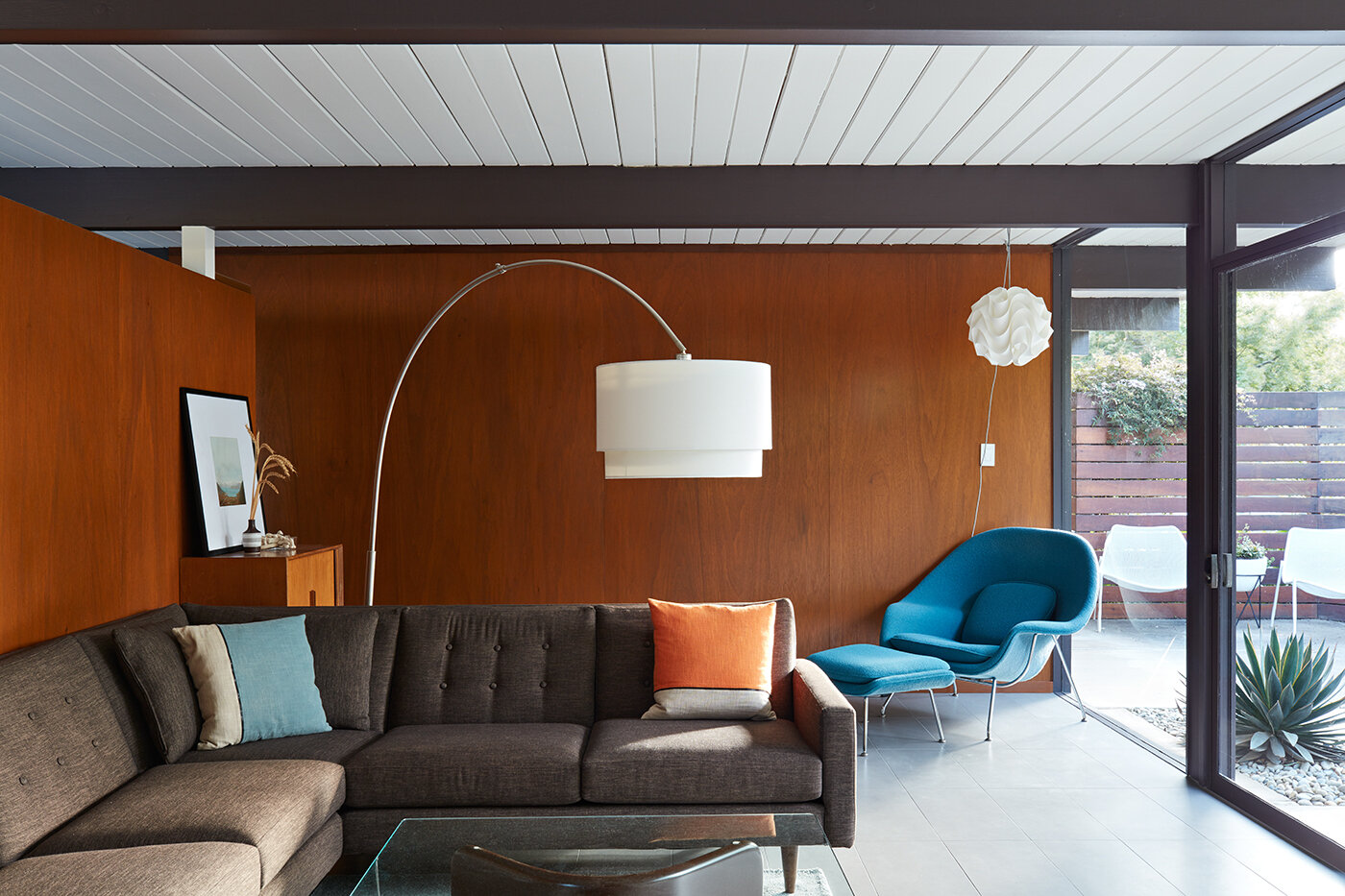
A Bedroom That Connects Indoors and Out
In the primary bedroom, the architects extended the white wood ceiling beyond the glass, visually linking the interior with the exterior. Sliding doors open onto a small patio, a private nook for morning coffee or quiet reflection. It’s a subtle nod to Eichler’s philosophy of blending indoor and outdoor living, made even more seamless by the clean lines and gentle palette.
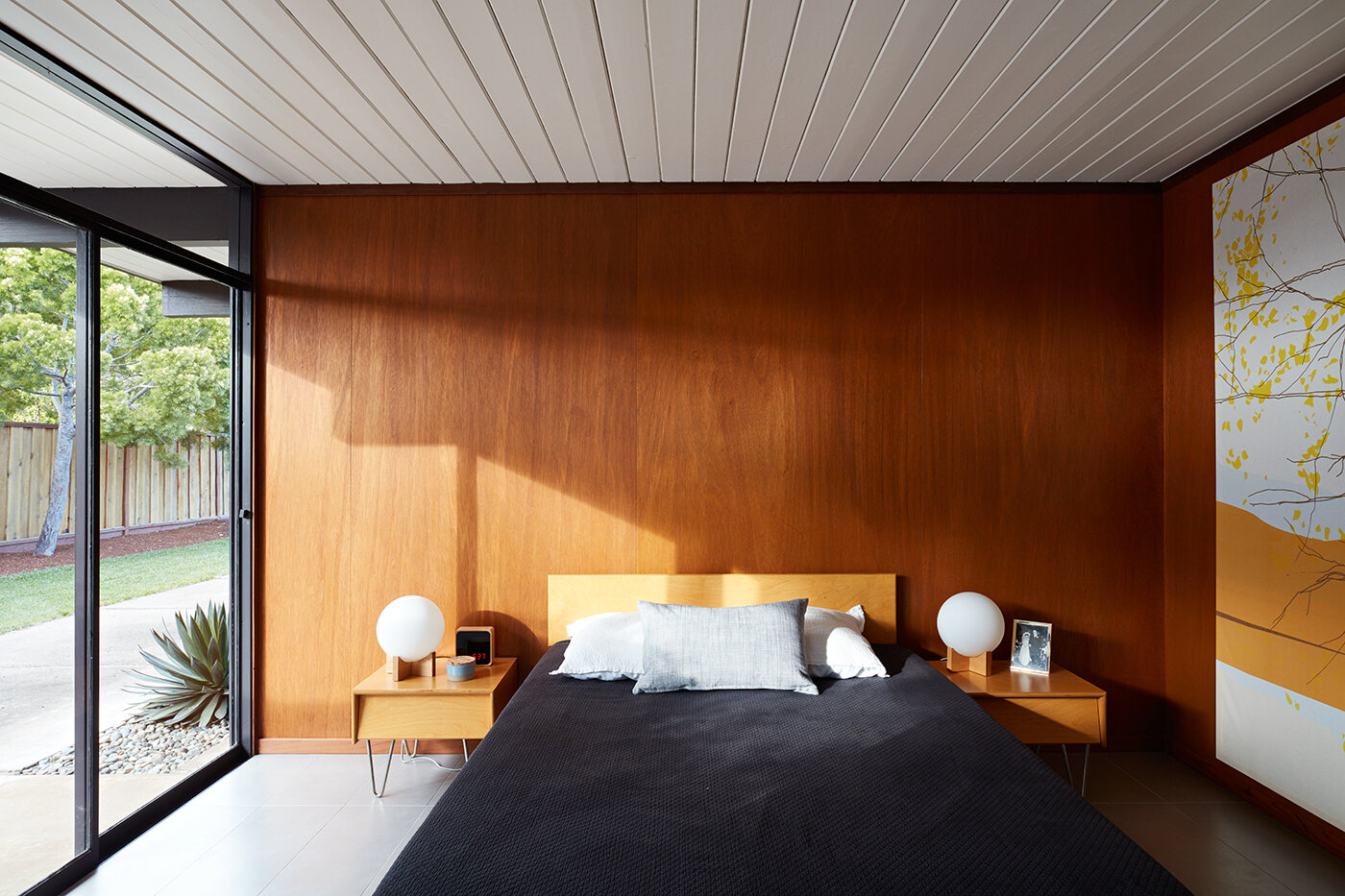
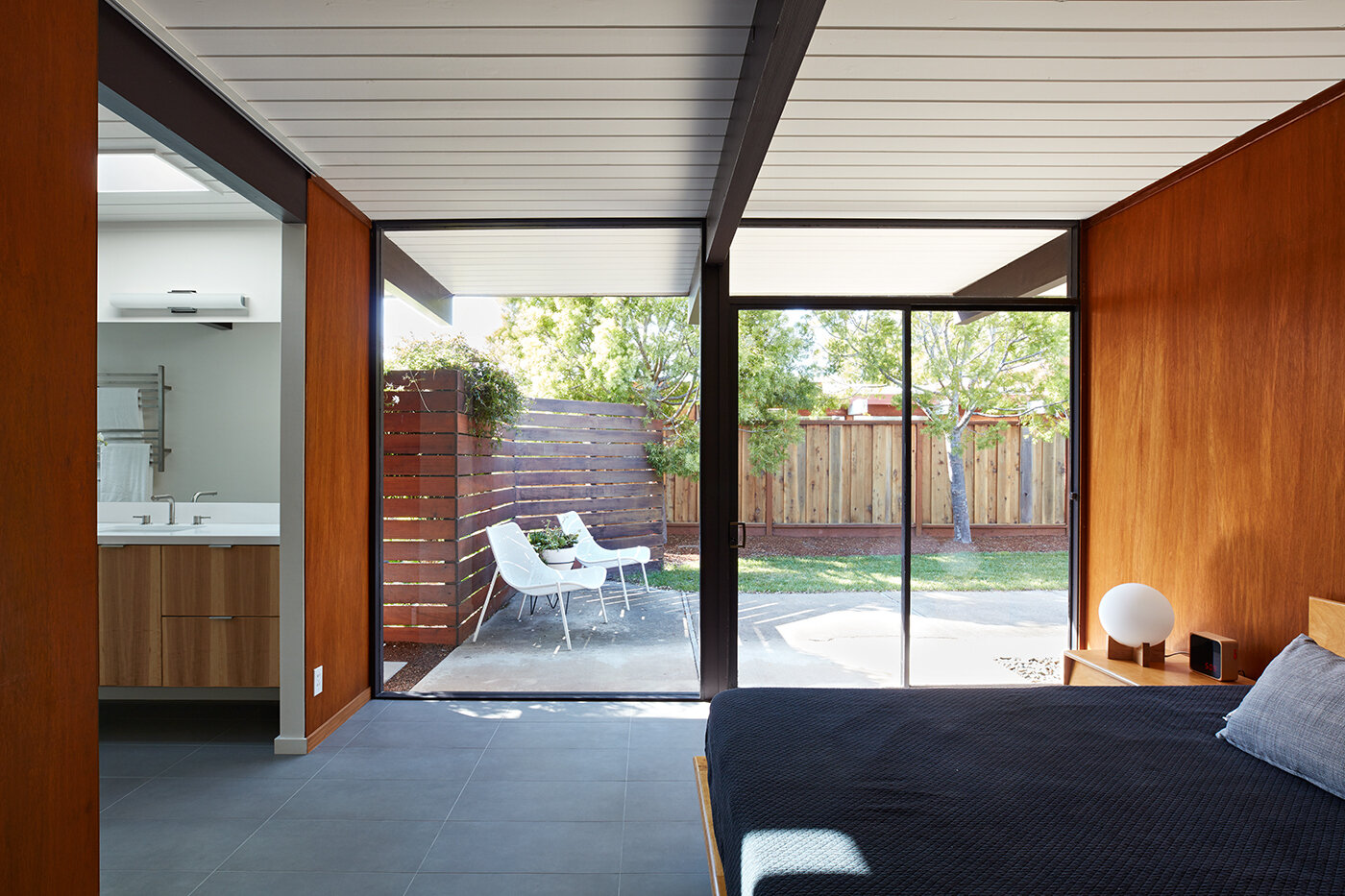
Bright, Timeless Bathrooms
The ensuite bathroom continues the home’s clean aesthetic with large grey floor tiles and a bright glass shower surrounded by pale surfaces. A second bathroom carries over the same calming palette but introduces darker grout lines between white rectangular tiles for a crisp, graphic effect. Both spaces feel airy and timeless, simple yet refined.
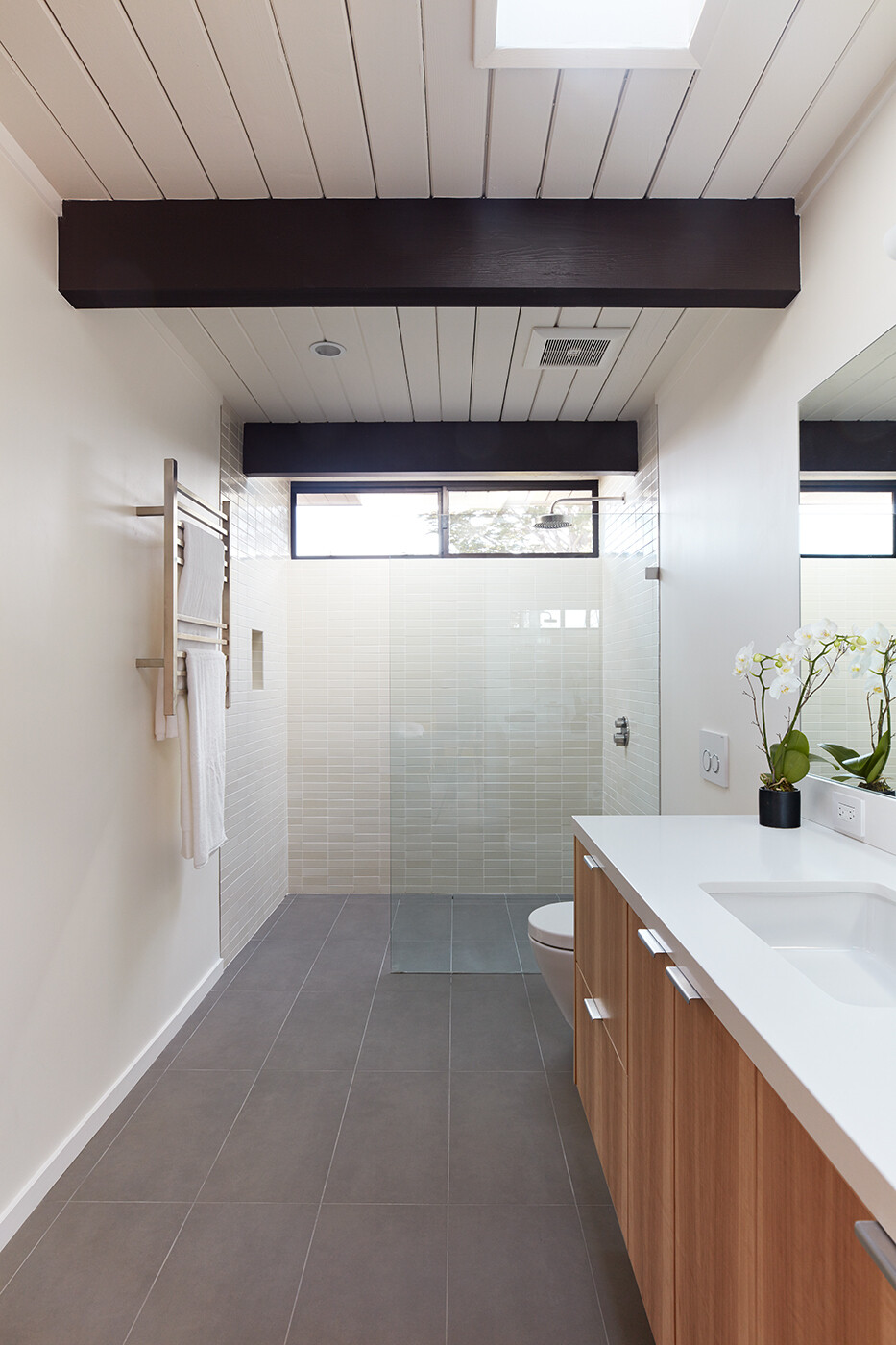
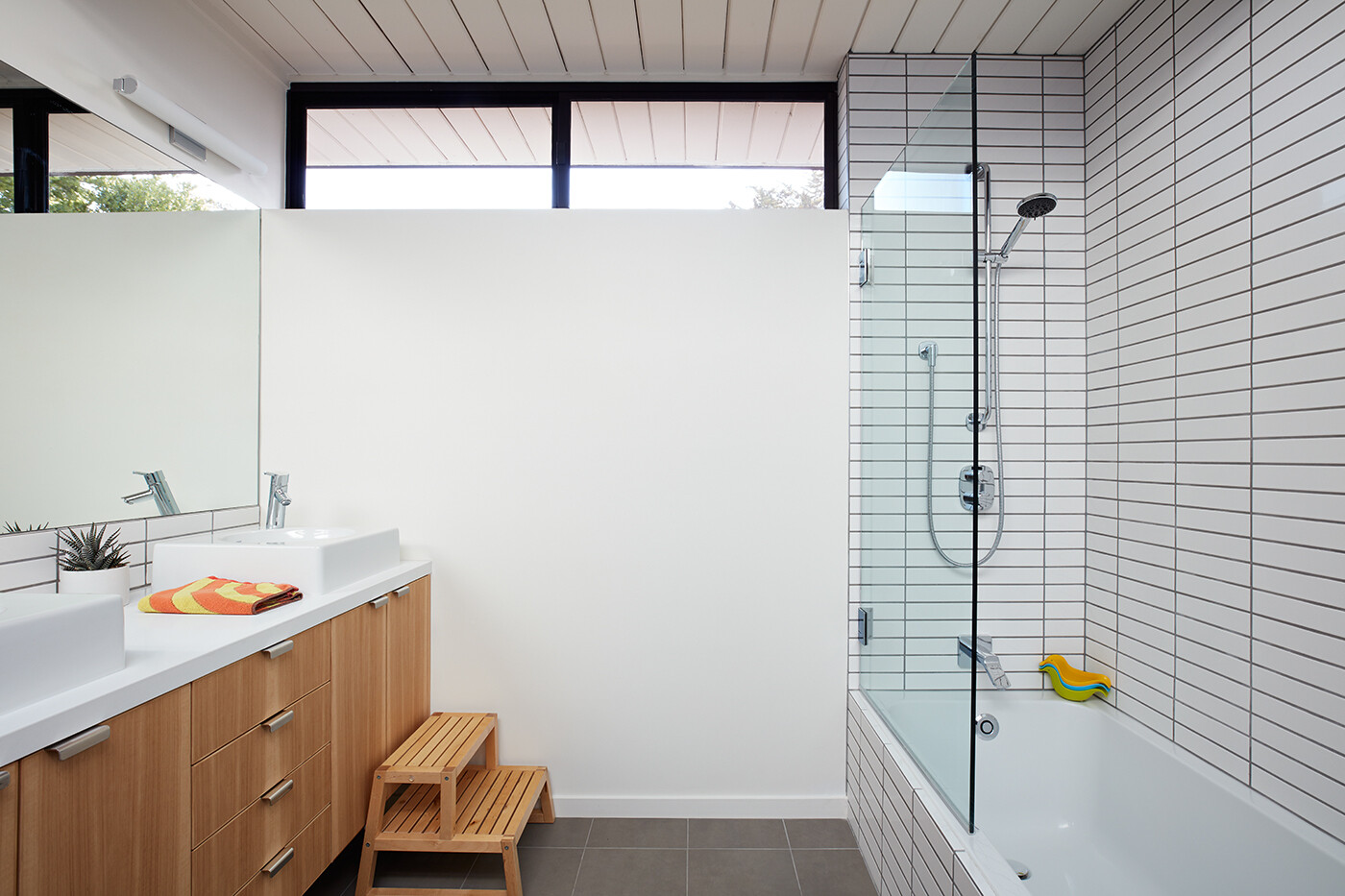
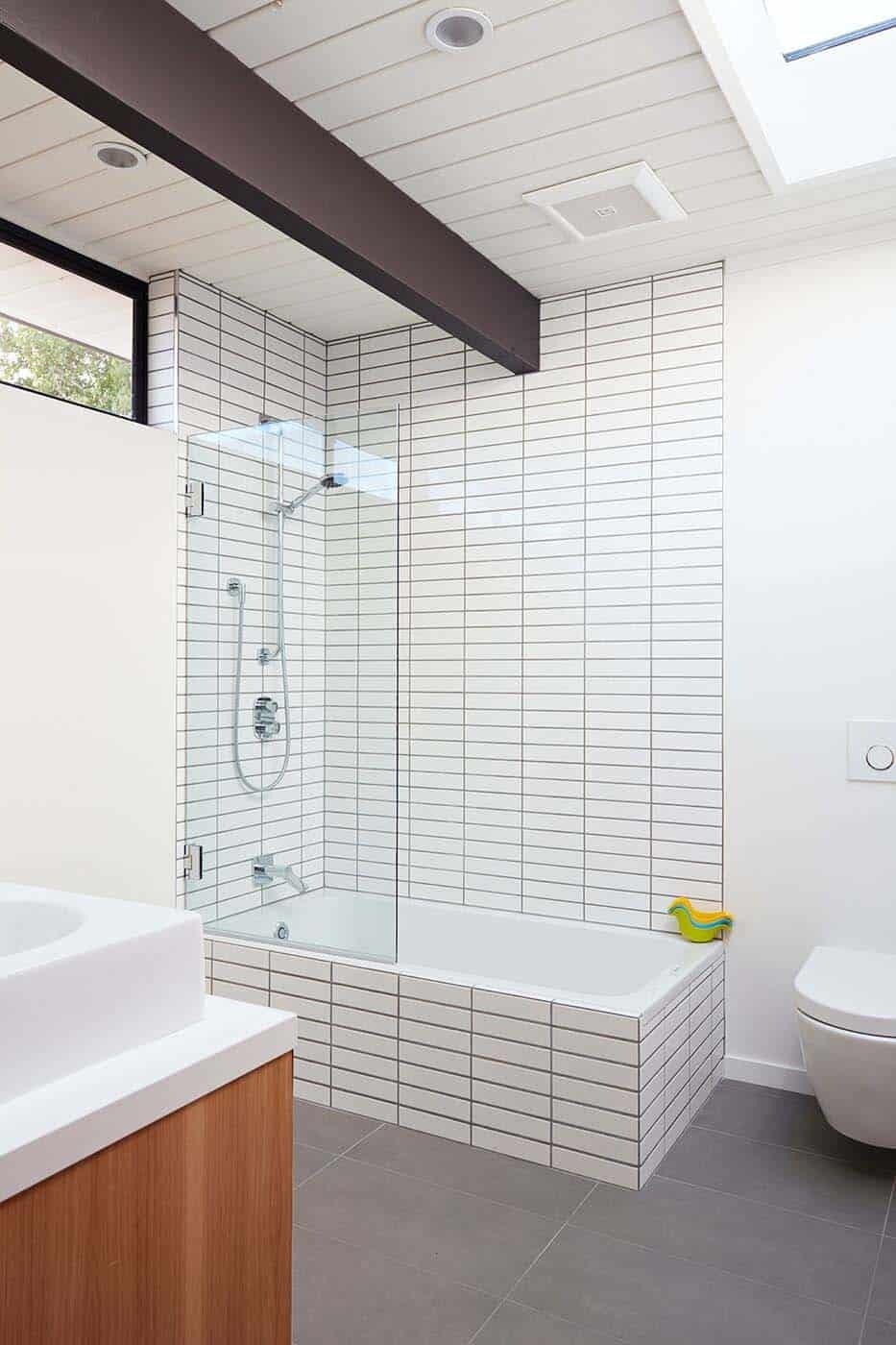
Throughout the remodel, Klopf Architecture made sure every decision respected the home’s mid-century origins. The original mahogany siding was restored to perfection, new bronze window frames match the originals, and every junction between new and old was handled with care. The result is a living tribute to Eichler’s vision, ready to serve another generation.