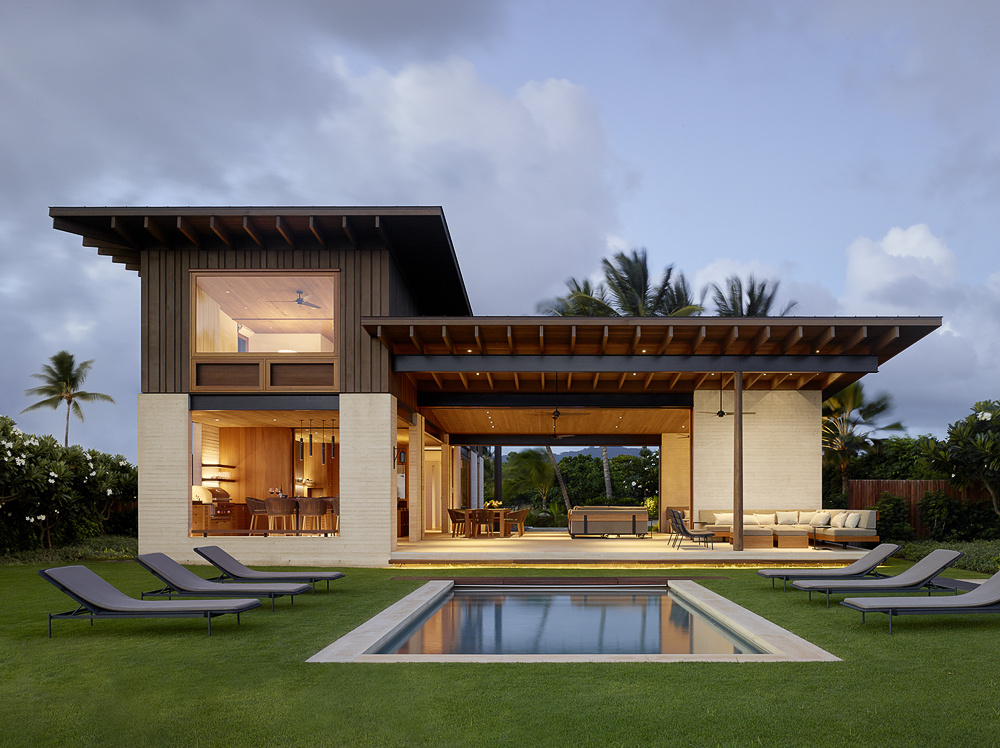
Balancing serene seclusion with the buzz of a public beachfront, Hale Nukumoi on Kauai’s sunny southern shore is the kind of home that seems to breathe with the ocean. Designed by Walker Warner Architects with interiors by Stone Interiors, this contemporary home captures everything people love about Hawaiian living, light, openness, and a constant connection to nature.
The home opens outward from a central garden, its two wings forming a butterfly-like plan that allows life to flow freely between indoors and out. Subtle fencing and layered landscaping by Ron Lutsko make the property feel like a peaceful sanctuary, even with the lively beach just beyond.
Every detail in Hale Nukumoi is designed to enhance the experience of being there. Coral-tinted concrete looks like hardened sand. Dark tiles recall nearby lava flows. Wire-brushed cedar posts resemble driftwood that’s been sun-bleached and smoothed by the sea. And when sunlight plays across the copper screen or palms sway in the wind, the whole home feels alive.
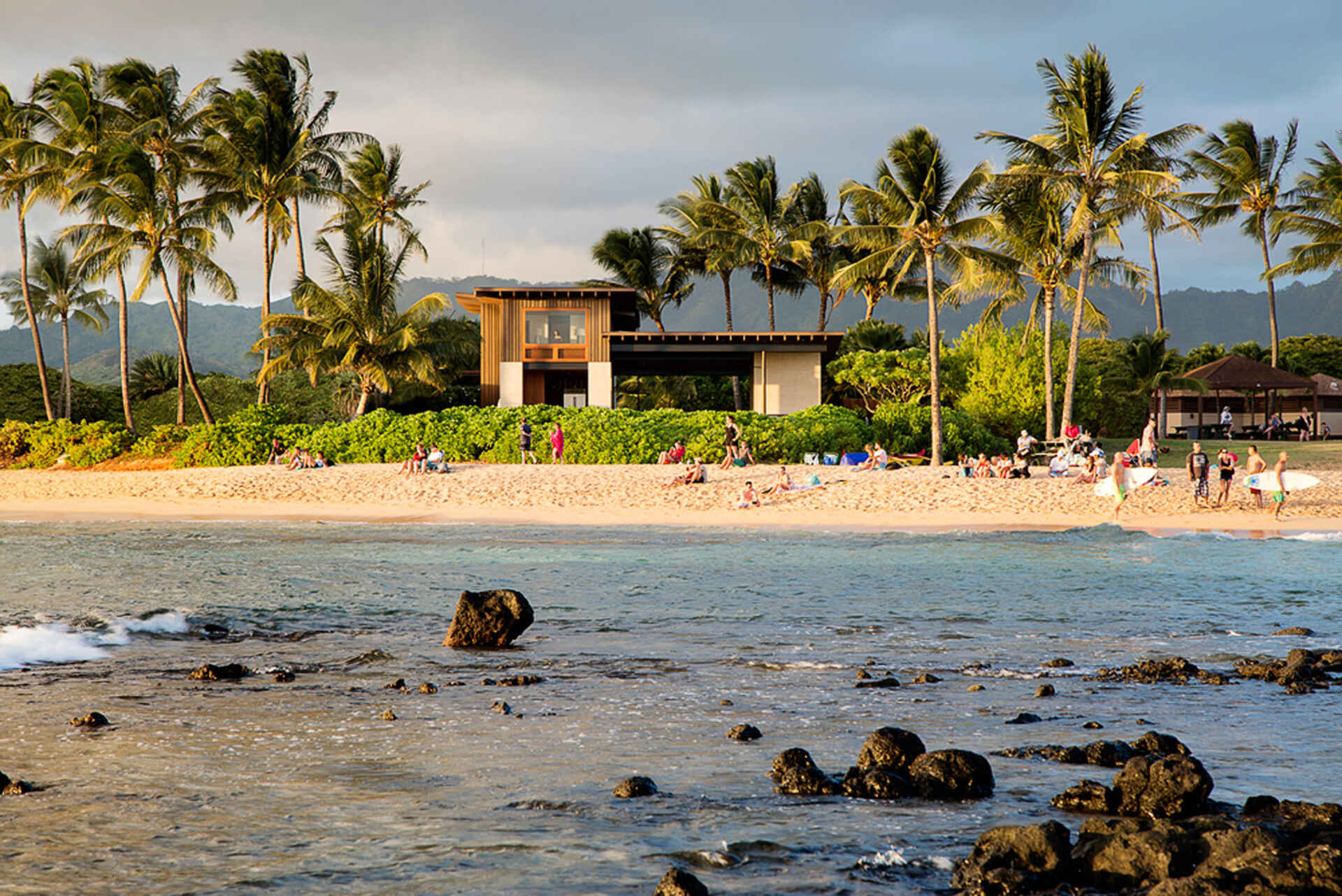
Designed for Privacy, Without Losing the View
Right next to the beach, privacy could have been a challenge, but the architects turned it into a design feature. Oversized sliding doors let in breezes and views, while a custom copper mesh rain curtain manages rainwater from the roof and creates a soft, glimmering veil between home and park. When closed, it feels secluded. When open, it connects fully to the landscape.
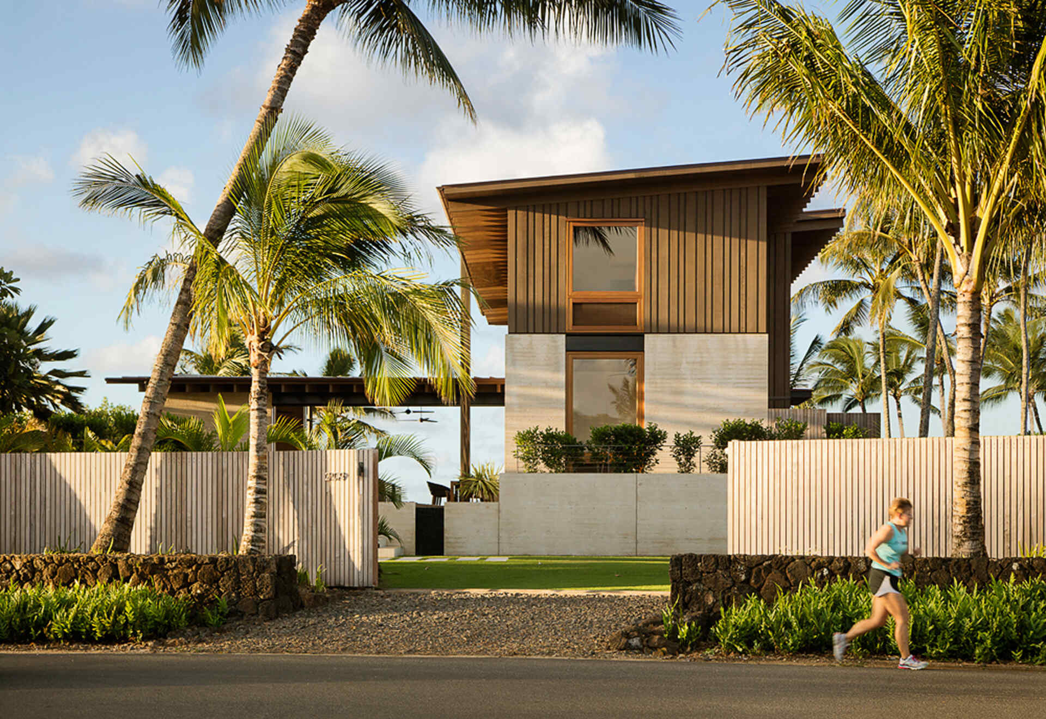
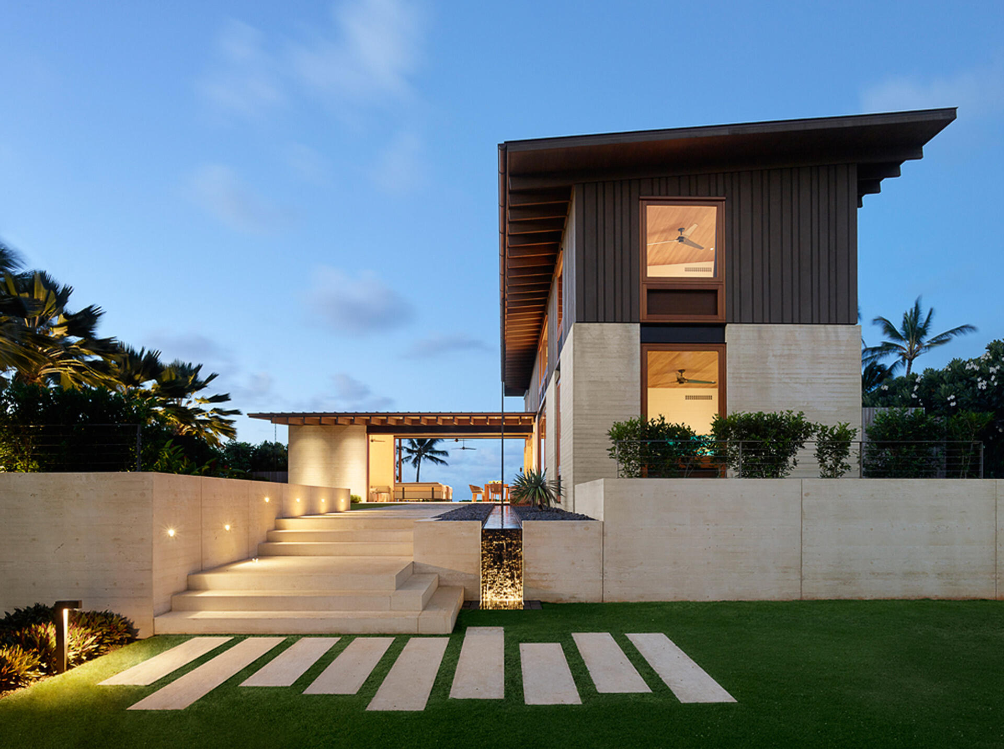
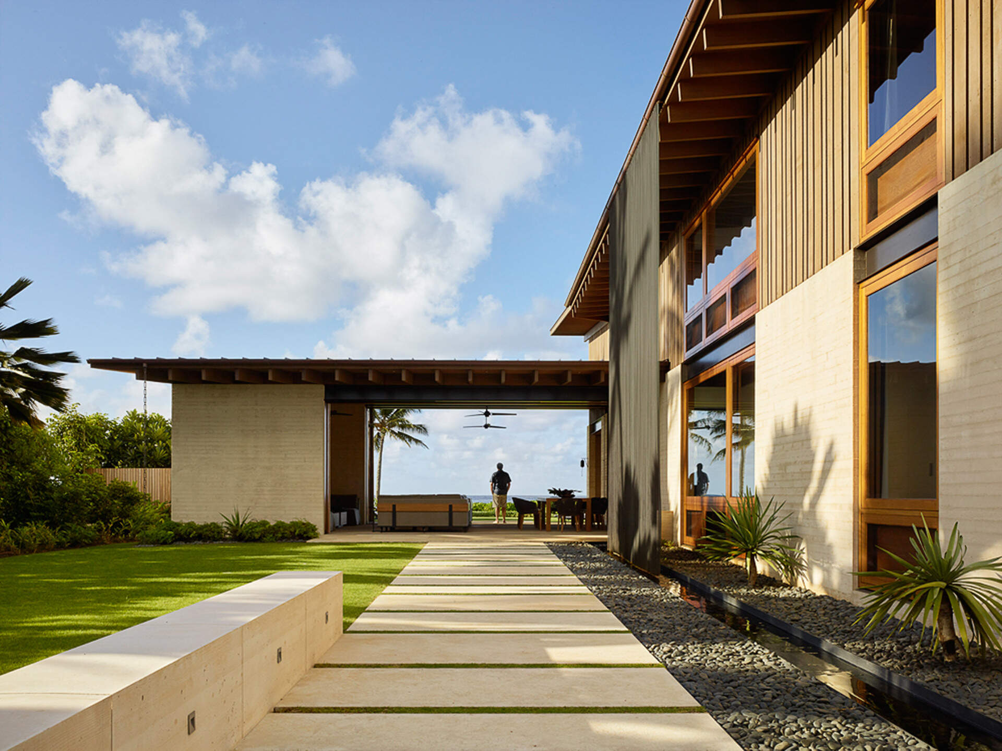
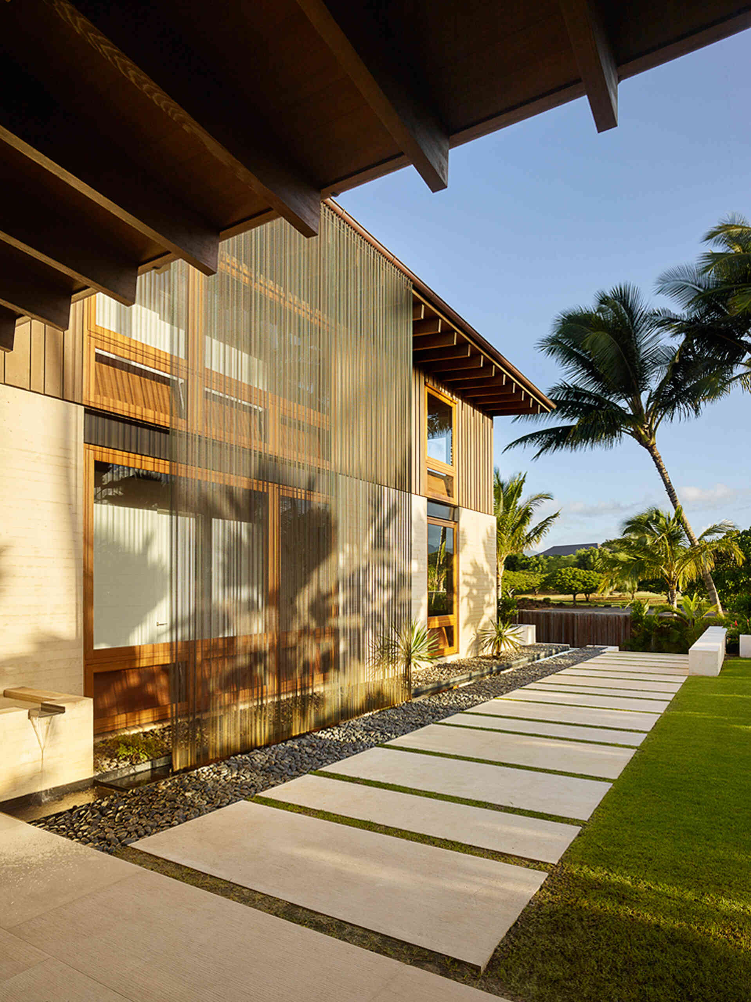
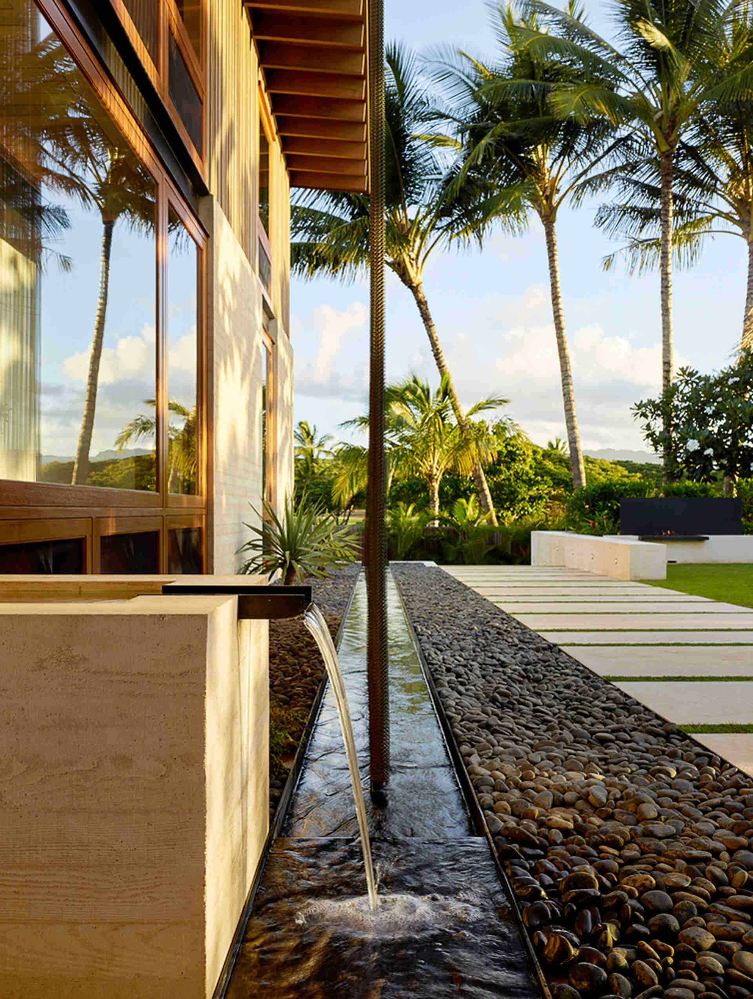
A Living Space That’s All About Togetherness
The path from the street leads straight into the open main living and dining area, where water views immediately steal the show. Inside, light colored walls and natural materials echo the beach outside. There’s a long custom sofa at one end, built for reading, lounging, and late-night games. Stone Interiors designed the entire seating system, including a 30-foot U-shaped couch with hidden task lights and charging outlets, and two companion sofas that glide on casters so they can be wheeled onto the lanai for sunset viewing.
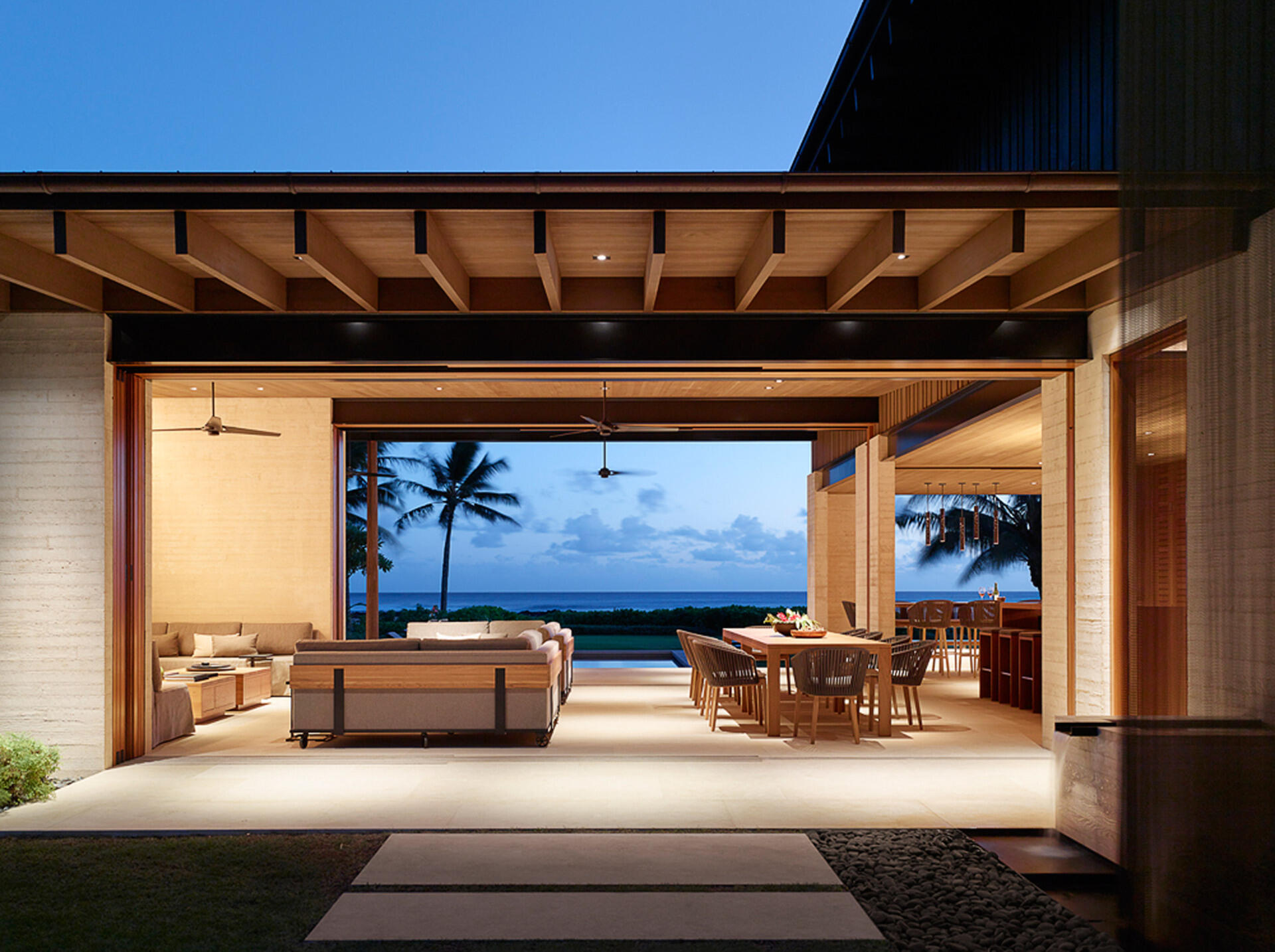
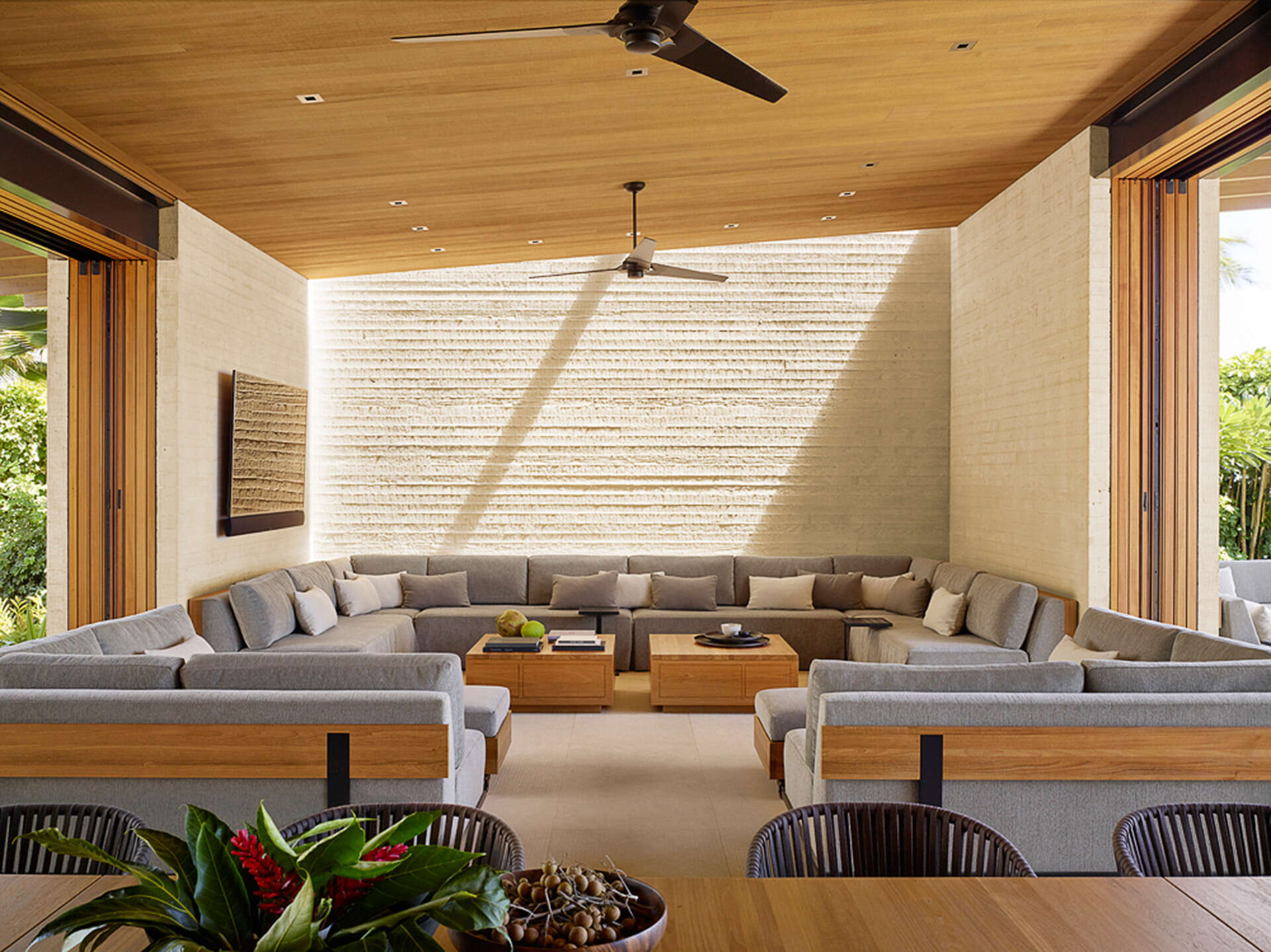
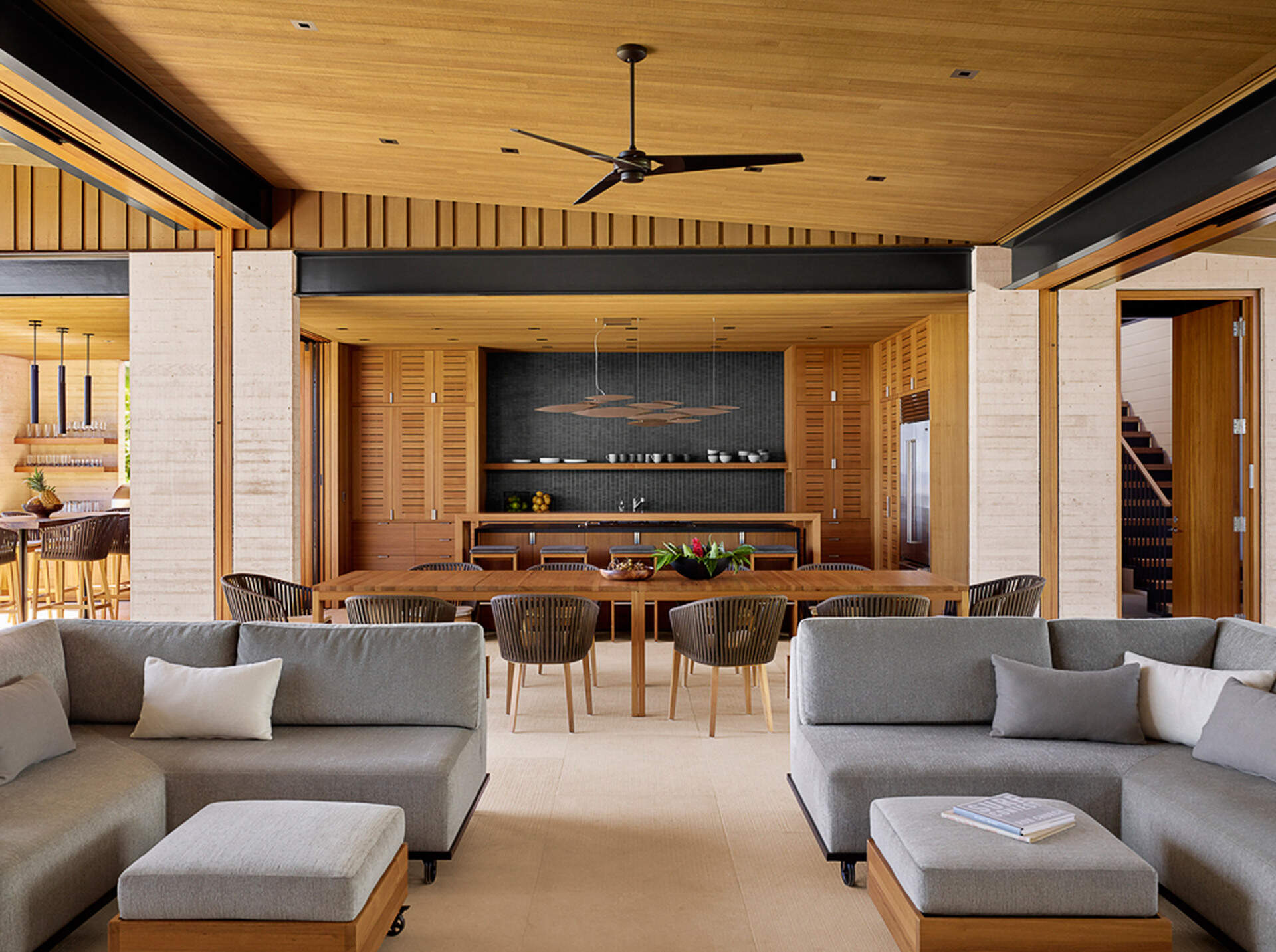
Where the Family Comes Together
Just behind the living room, the dining area invites family gatherings with a wood table that seats ten. The look is warm and unfussy, relaxed enough for everyday meals, yet generous enough for extended family vacations.
In the kitchen, dark grey tiles and countertops contrast beautifully with pale wood cabinetry and ceiling beams, creating a balance between sleek and coastal casual.
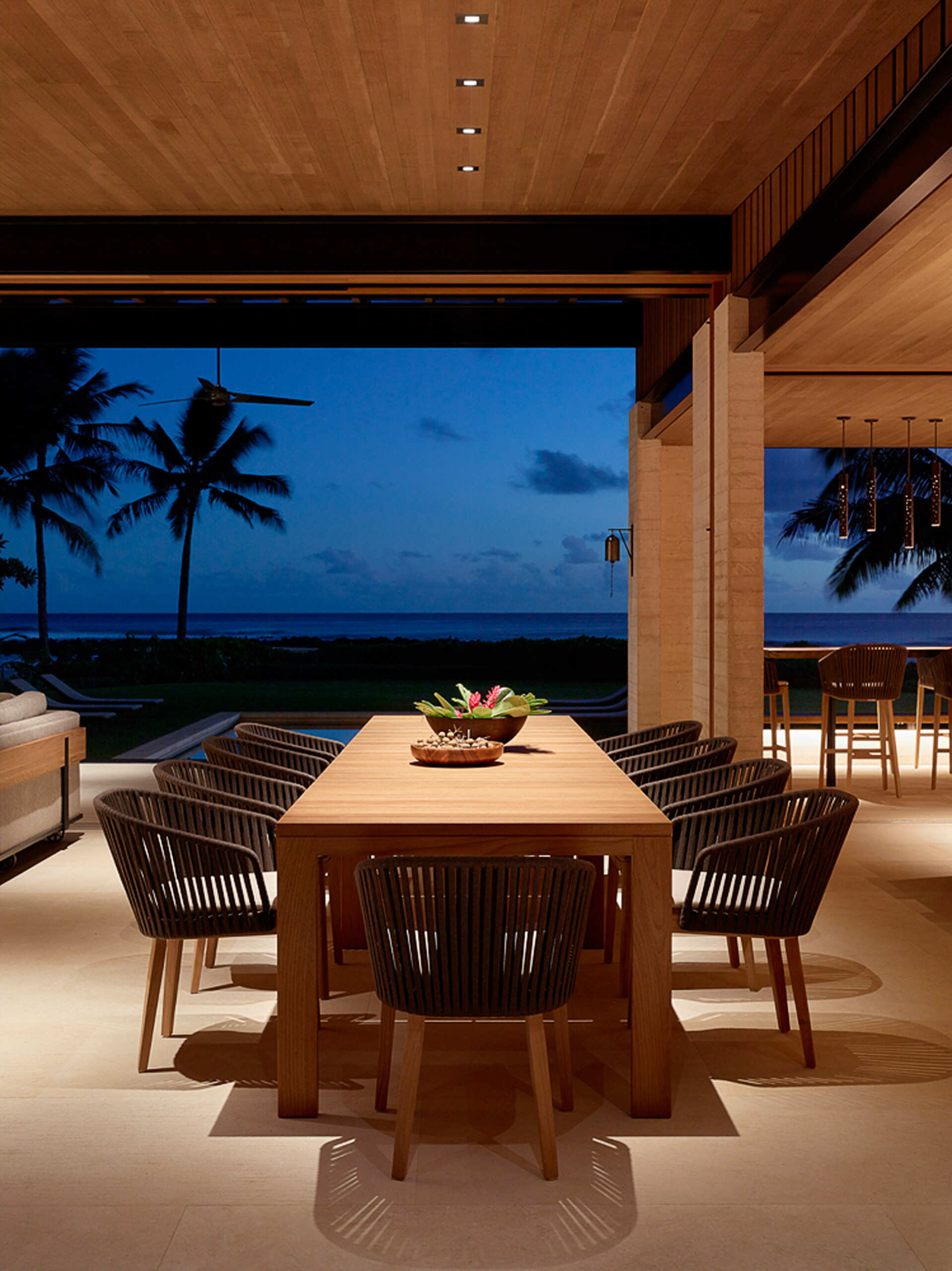
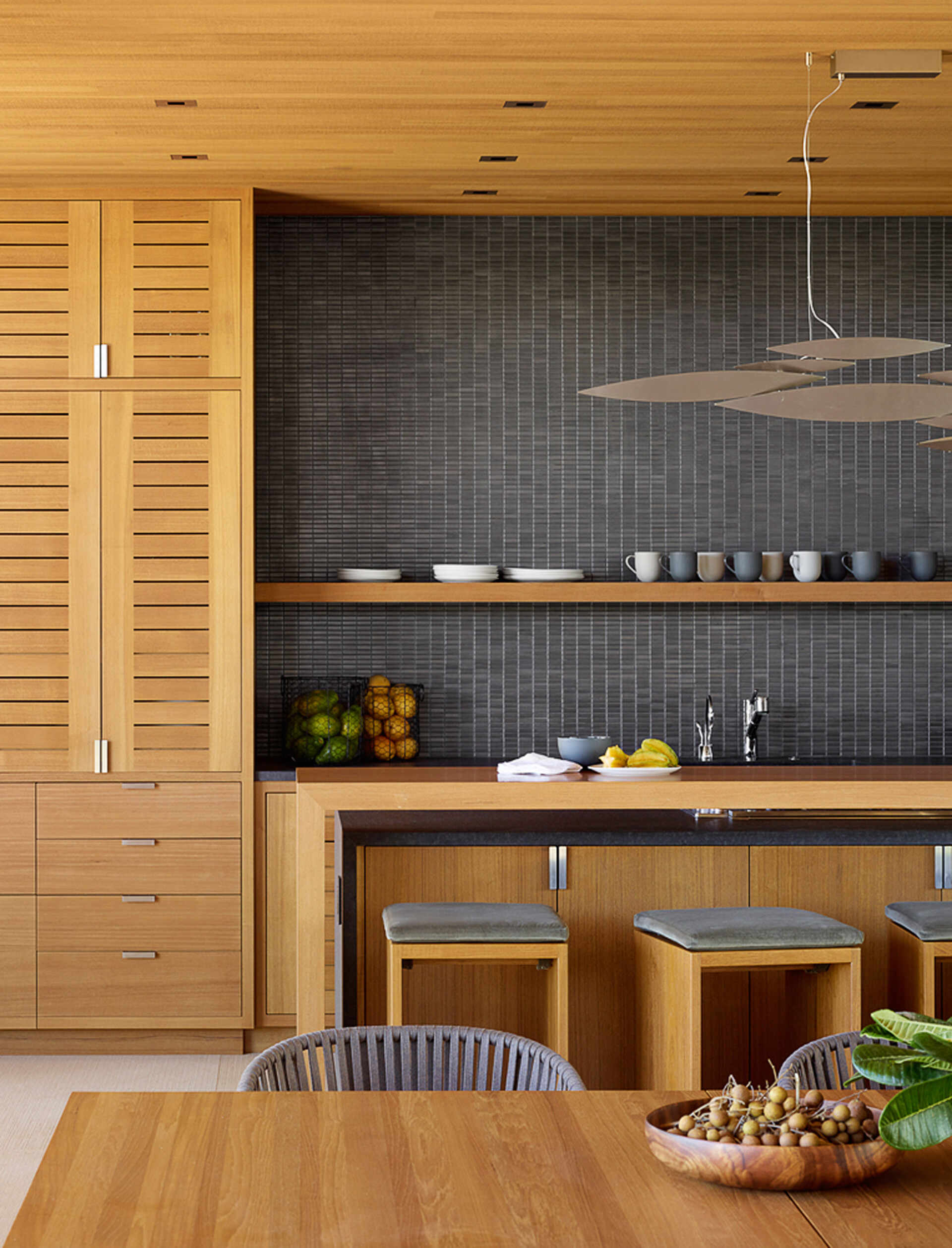
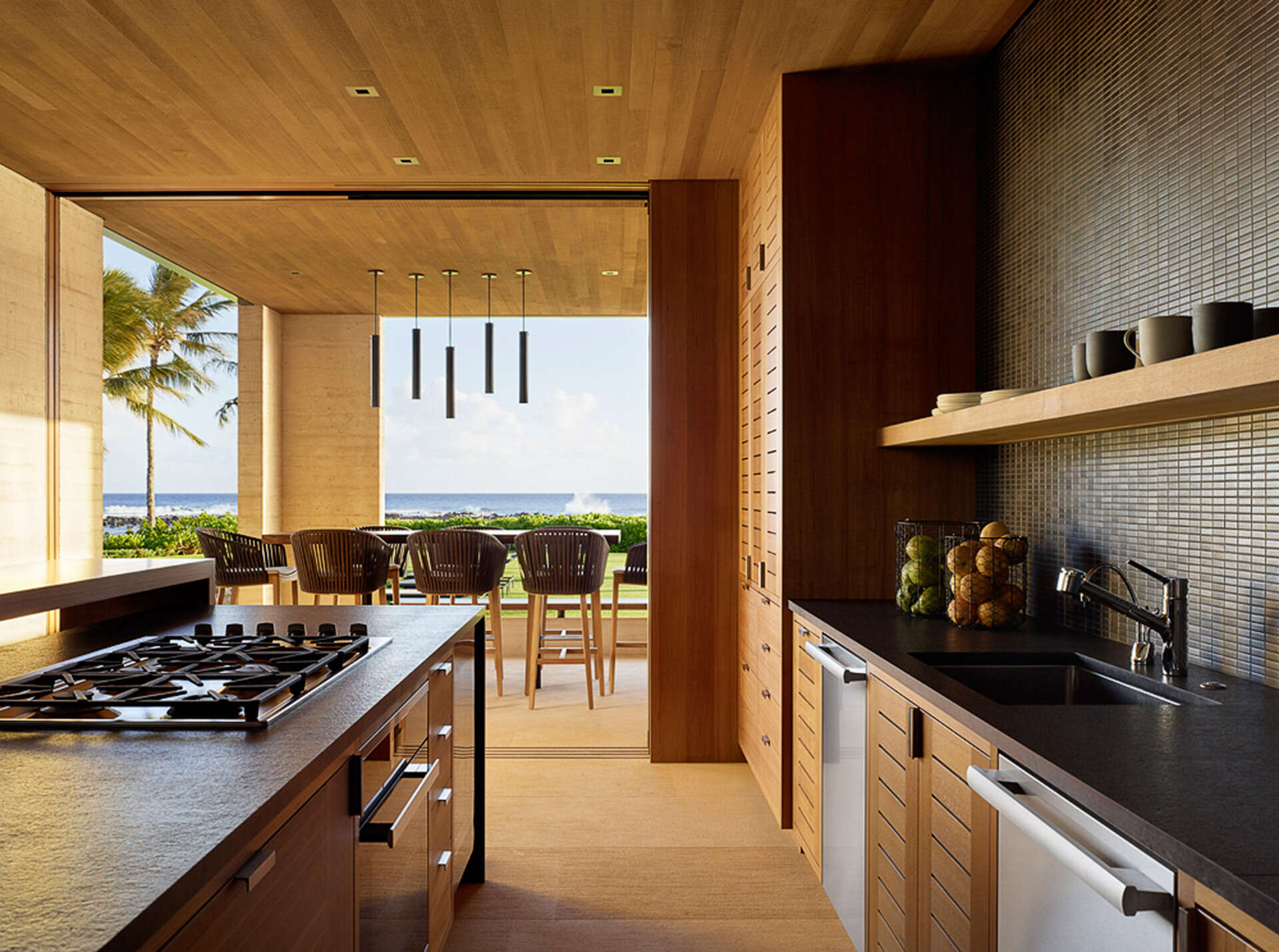
Life Outdoors
Hale Nukumoi is as much about outdoor living as it is about interiors. A covered outdoor kitchen with a barbecue and second dining area makes entertaining effortless. Just beyond, a second lounge space and swimming pool surrounded by grass and sun loungers add to the resort-like atmosphere.
The overhanging shed-style roof not only expands usable outdoor space but also shades the interiors from the midday sun, an elegant solution to the site’s small footprint and strict height restrictions.
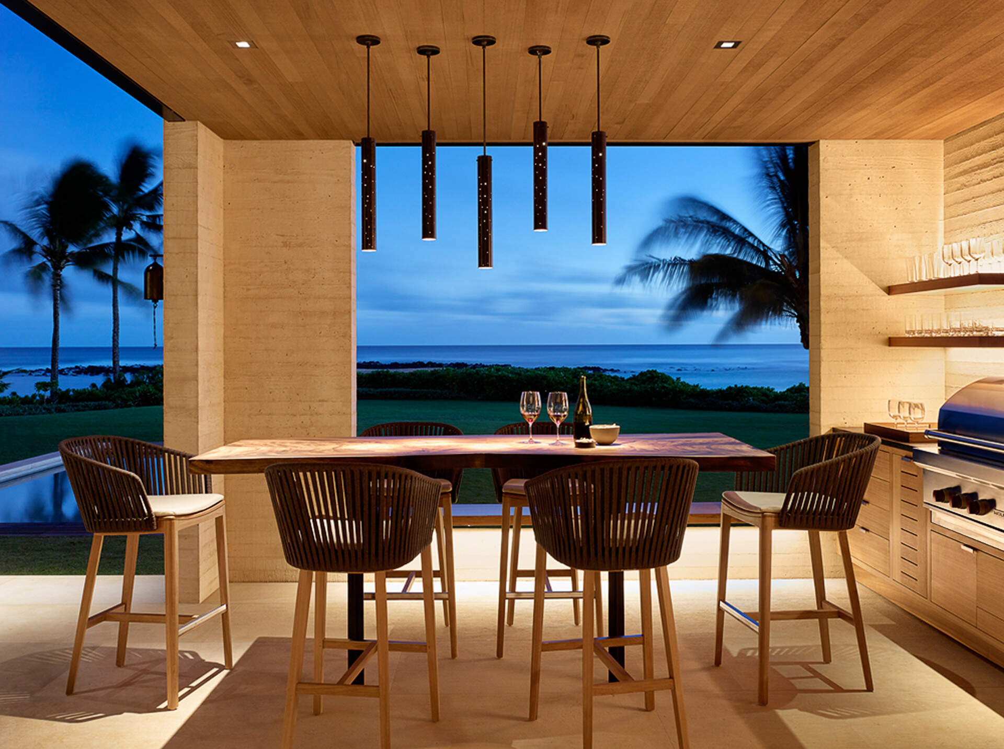
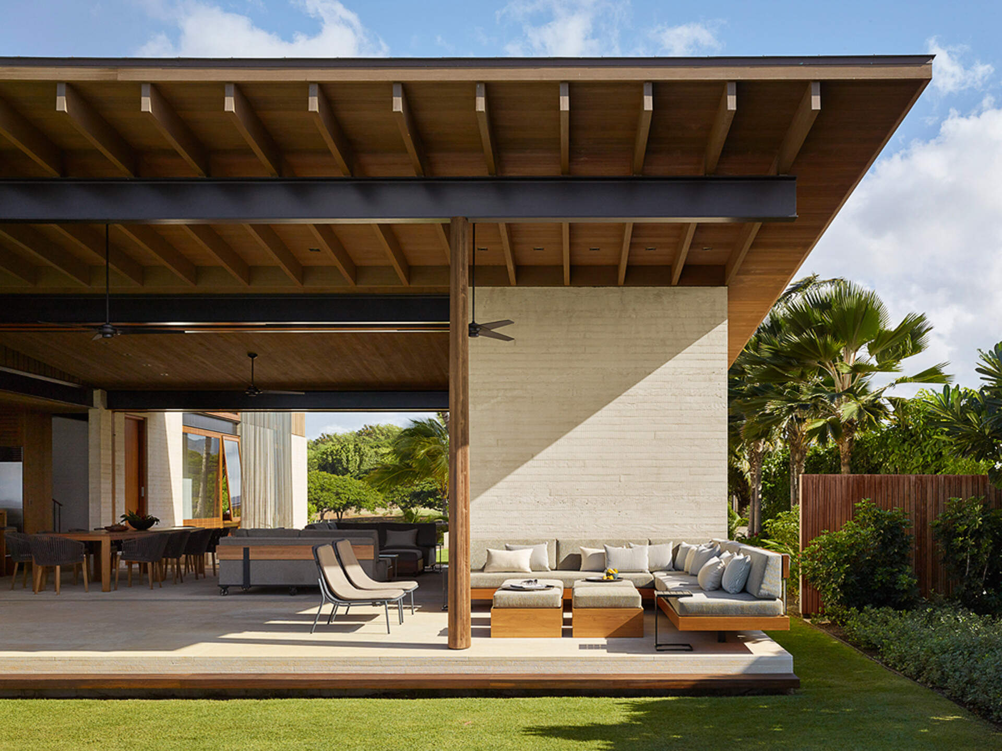
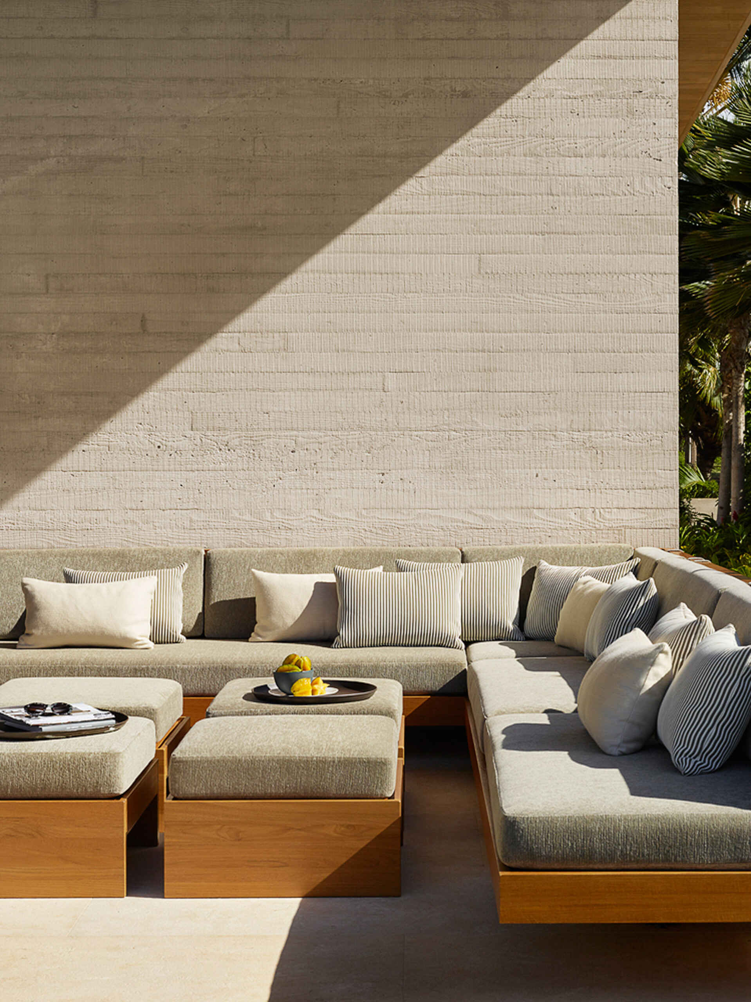
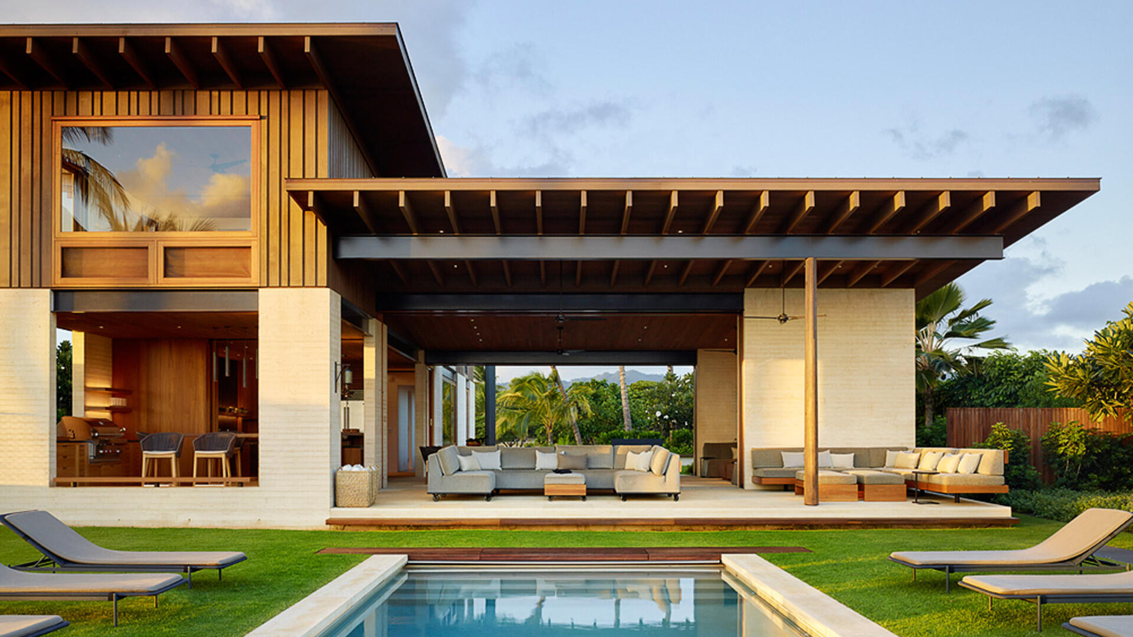
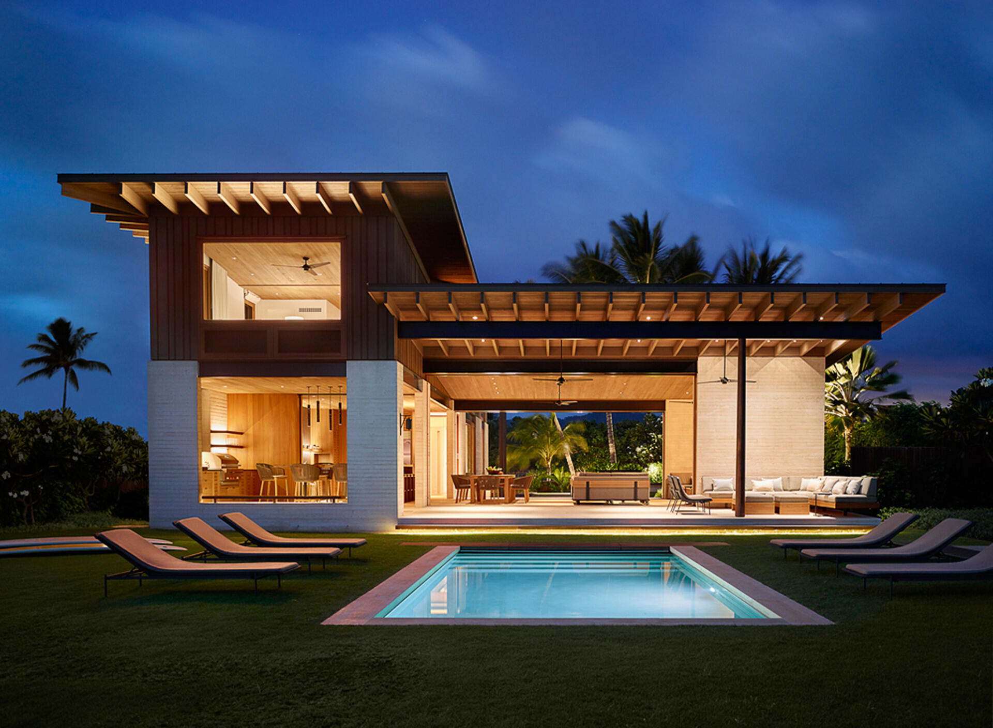
A Calm Retreat Upstairs
Wood and steel stairs lead to the private spaces above, where calm continues to rule. In the primary bedroom, white walls and minimal furnishings allow the ocean view to take center stage. It’s simple, airy, and deeply restful.
A bunk room brings a playful twist, with built-in beds that feel straight out of a ship’s cabin, each one cleverly numbered, perfect for visiting friends and family.
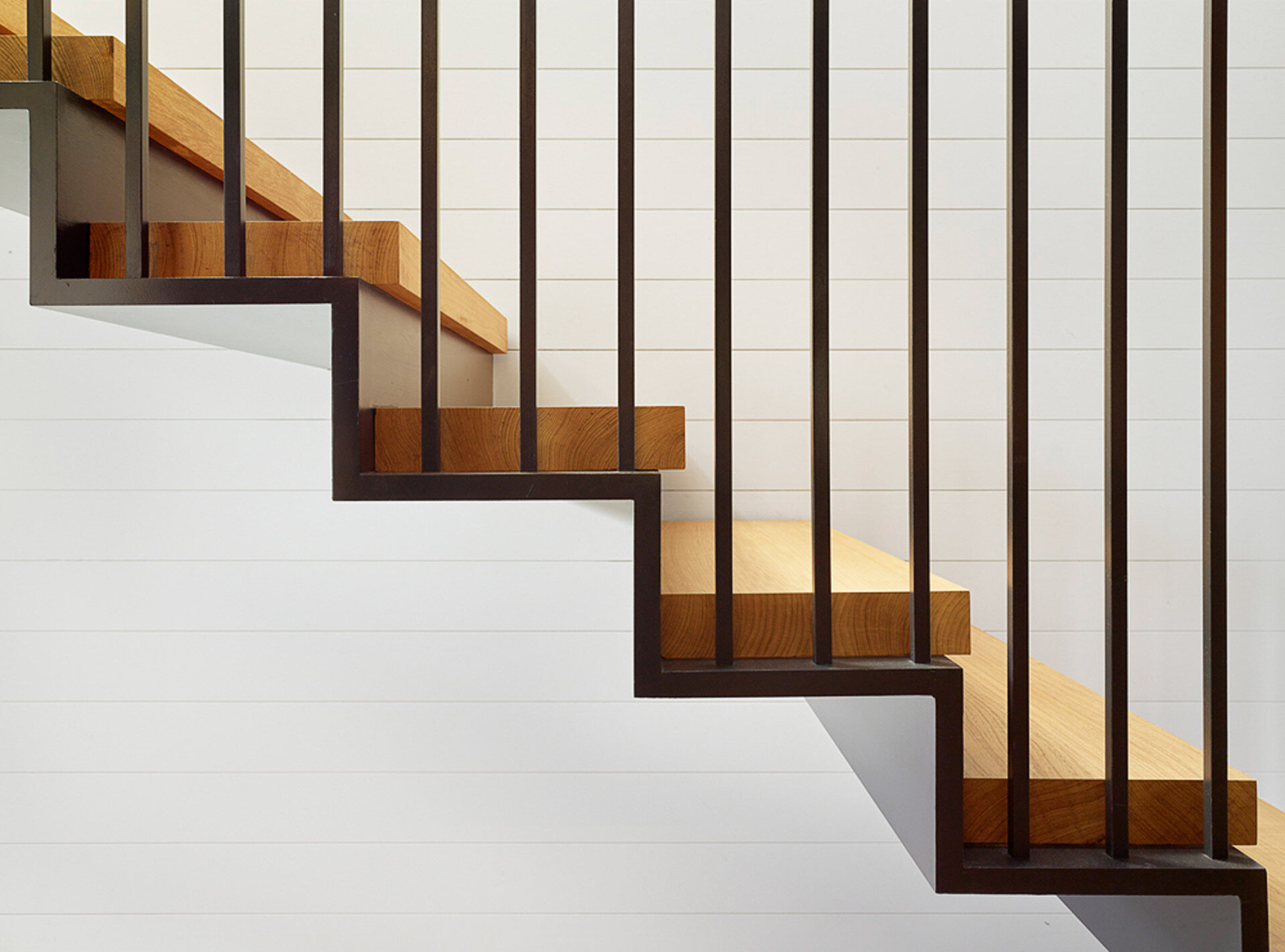
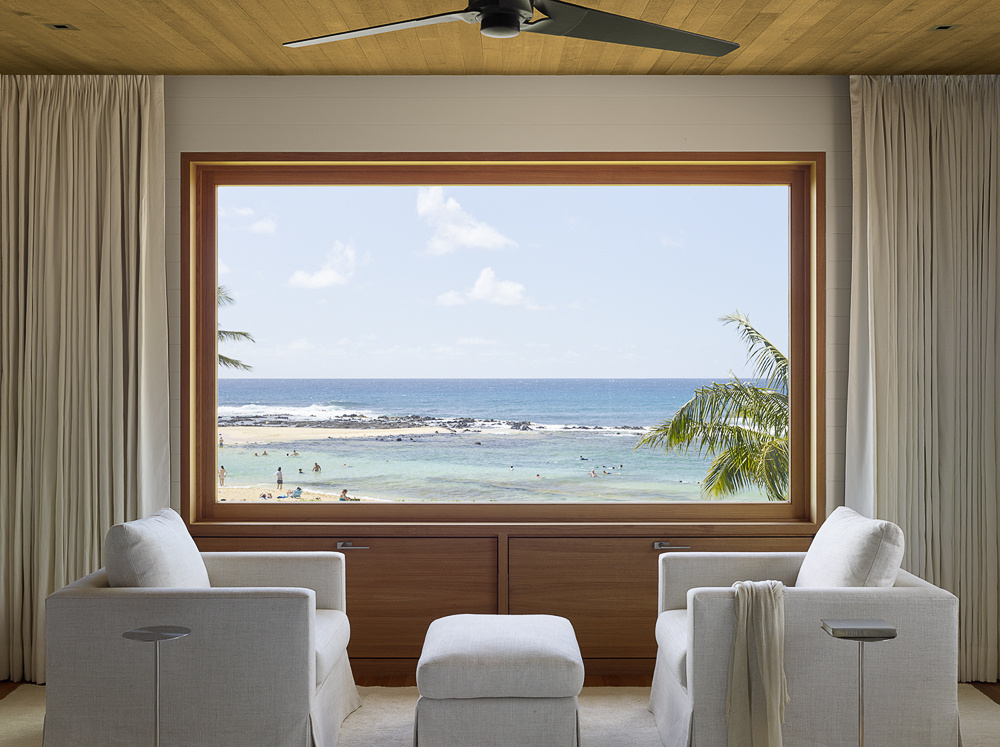
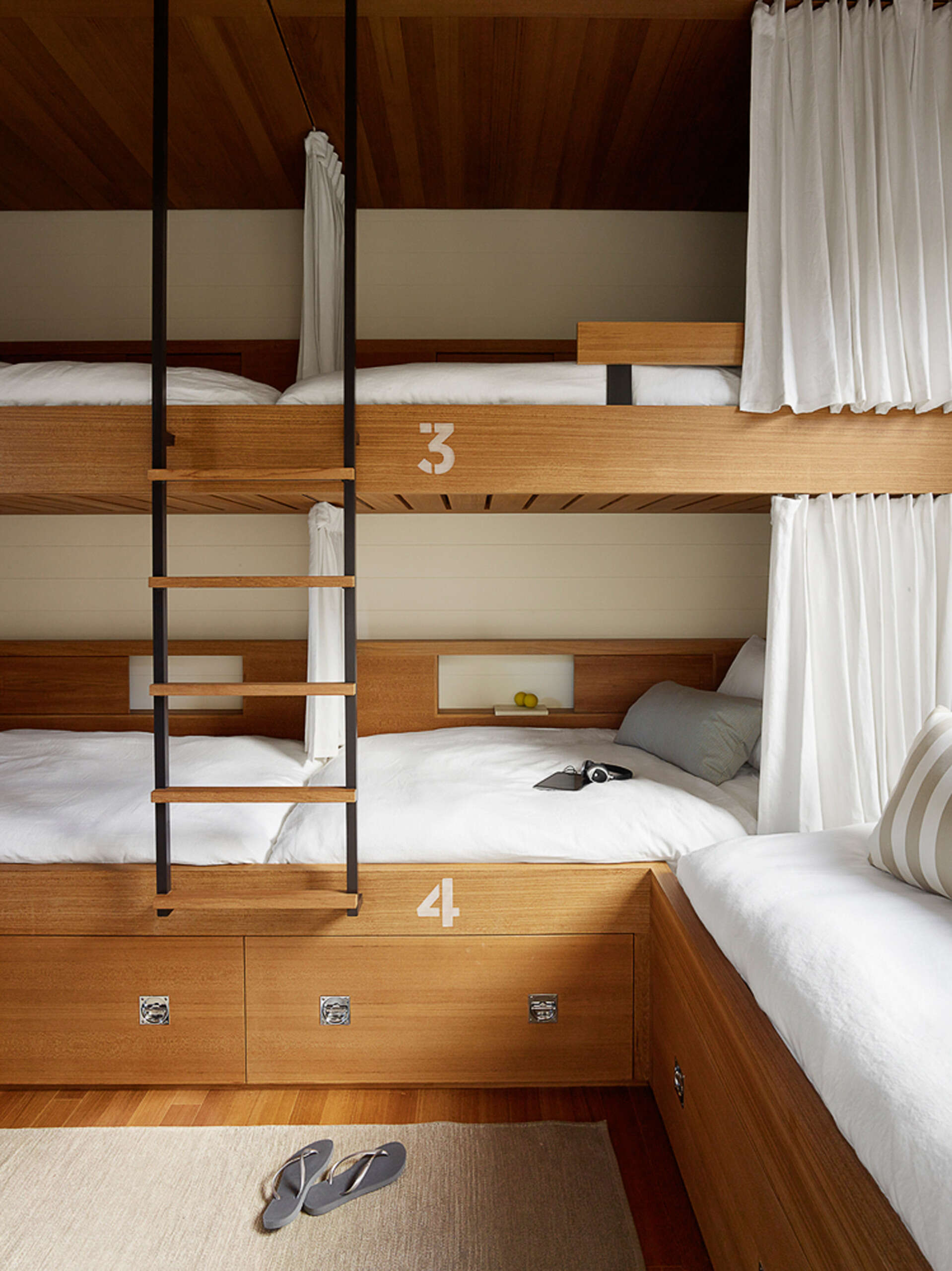
Bathrooms That Frame the View
In one bathroom, a freestanding white tub sits beneath a picture window with a view of the beach. In another, a long wood vanity topped with a white trough sink creates a spa-like setting. Every space echoes the home’s natural palette, light, soft, and elemental.
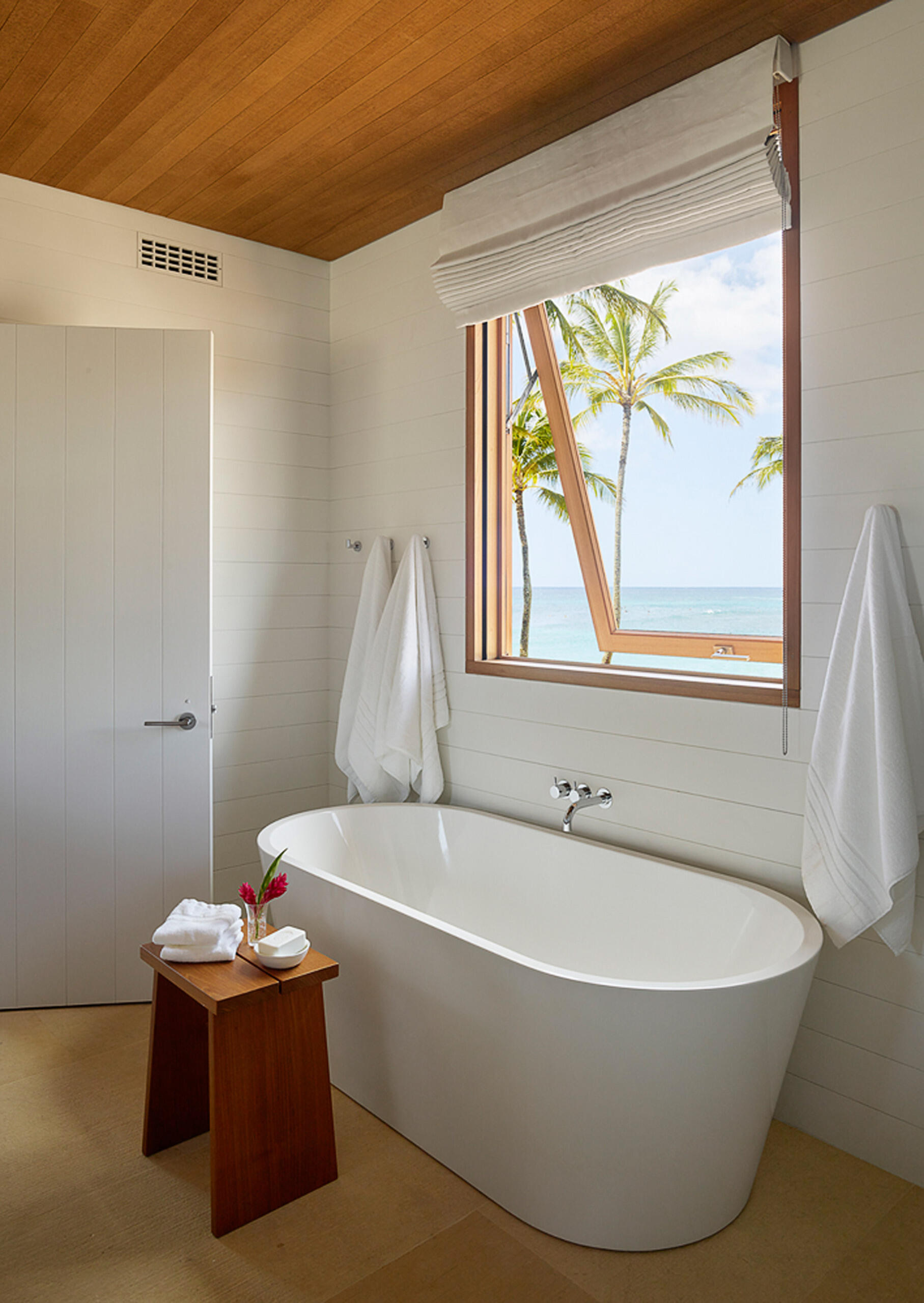
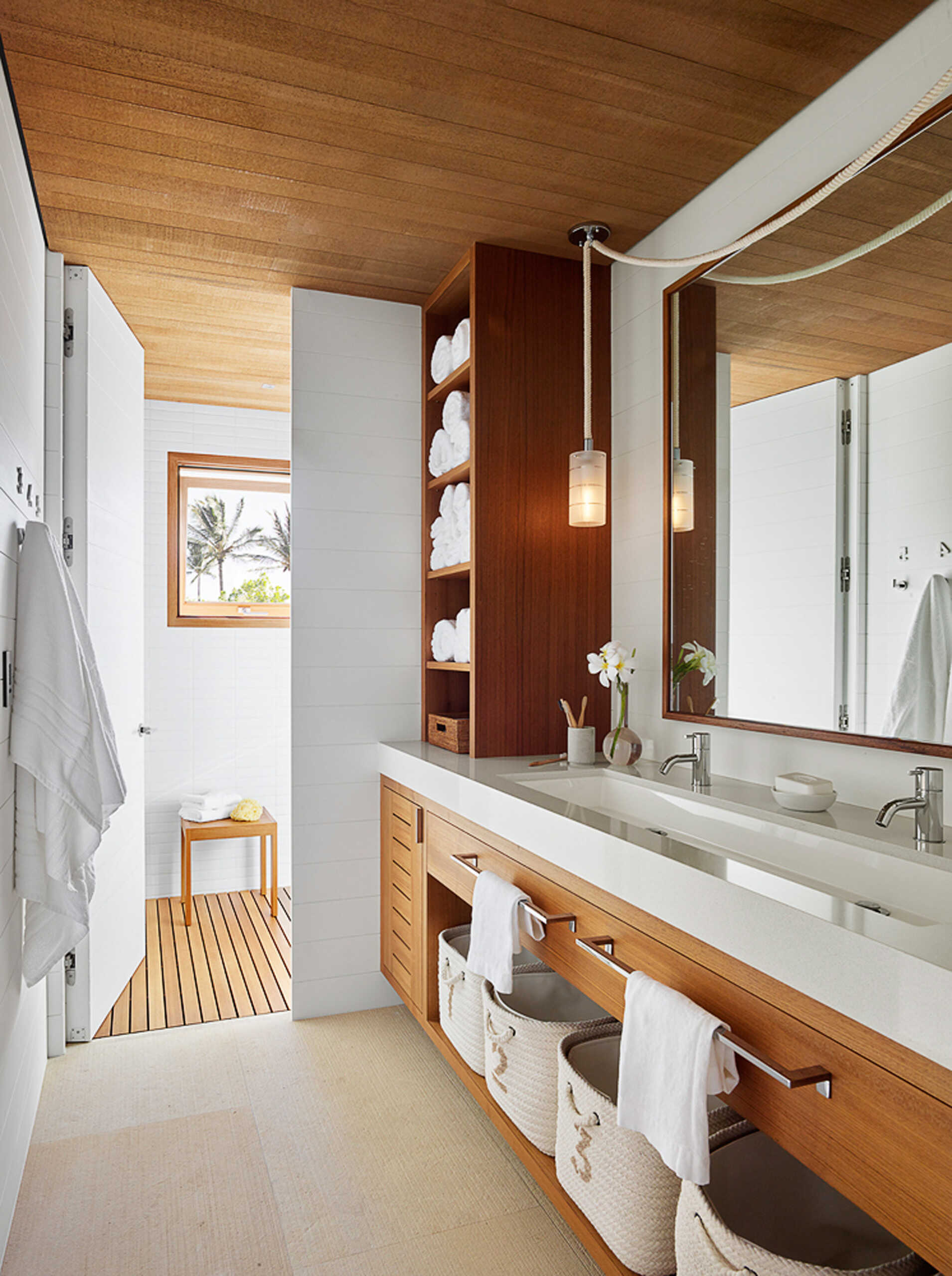
For the owners, Hale Nukumoi is a living, breathing home that brings family, nature, and design into perfect harmony.