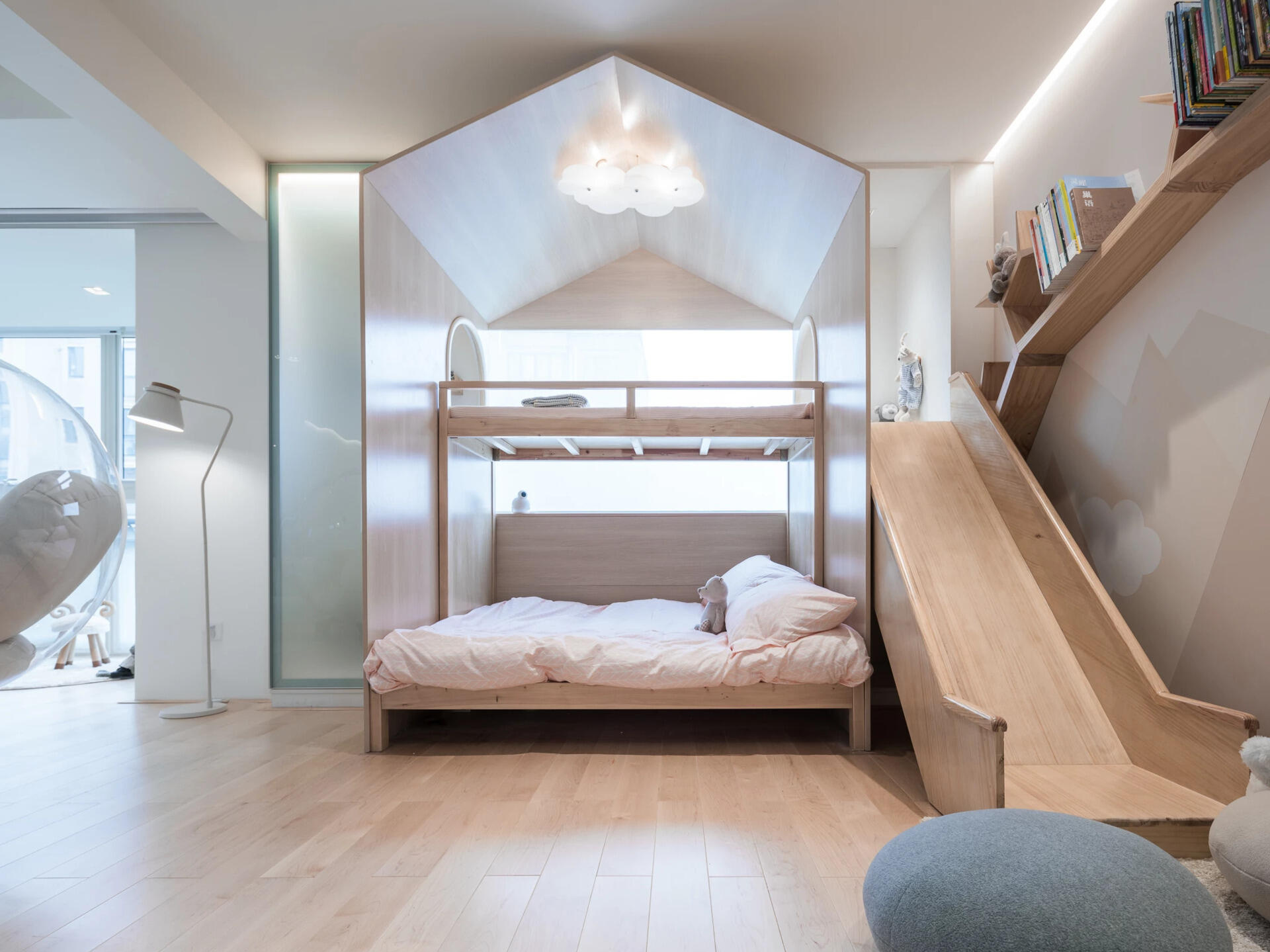
In the heart of Shanghai, one ordinary apartment has been transformed into something a little different. Designed by Wutopia Lab, the project began as a typical three-bedroom, two-living-room layout, the kind of standardized home that fills China’s cities. But instead of accepting convention, the designers decided to rewrite the script of urban family living.
The home started with a bold idea: what if fewer walls and fewer rooms could actually bring a family closer together? The result is a playful, light-filled apartment that blends practicality, imagination, and a touch of childhood wonder.
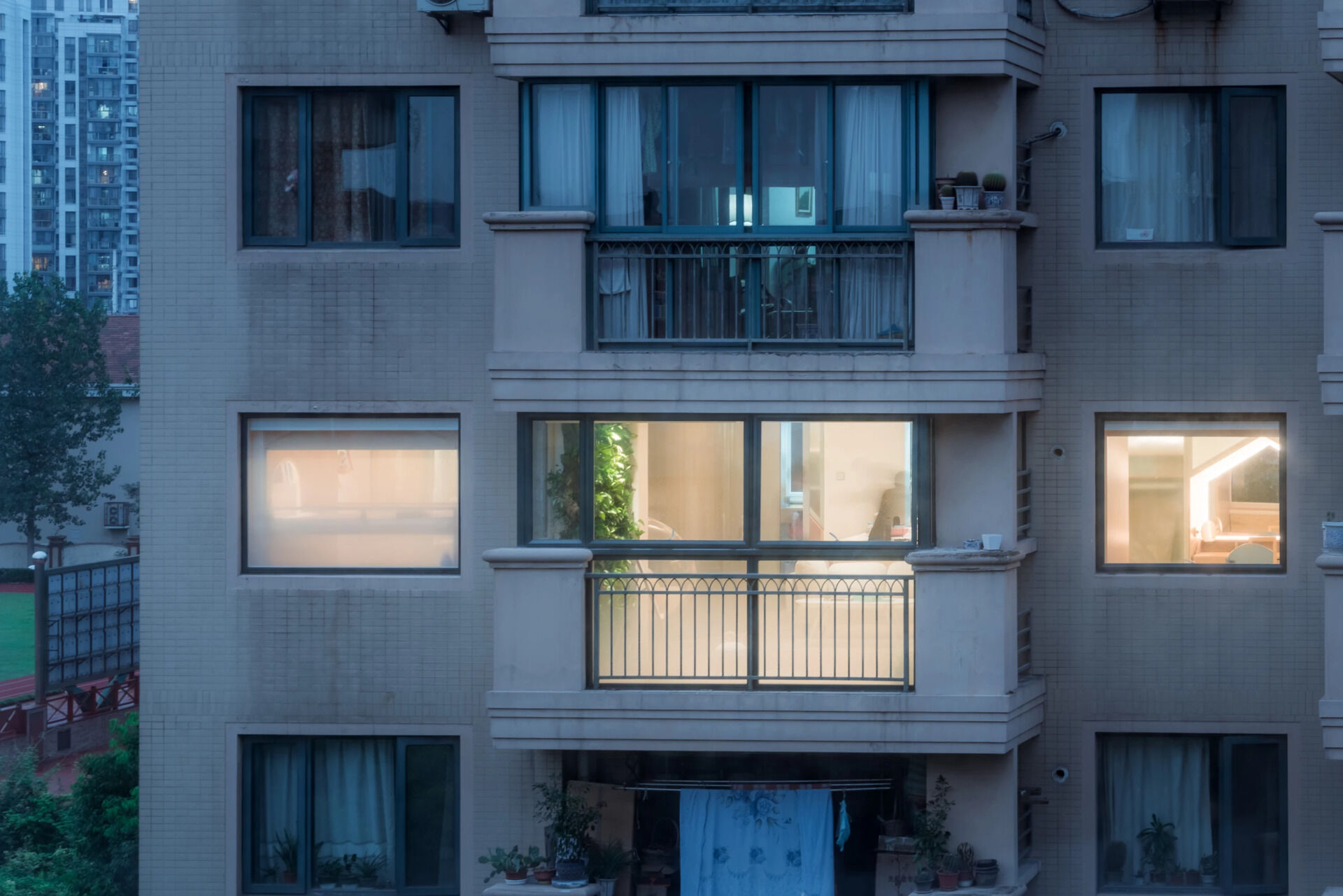
A Family Home Built on Togetherness
Most of the interior walls were removed to let natural light travel freely throughout the apartment. What was once a cluster of separate rooms is now one flowing space where parents and children can grow up side by side. Instead of boundaries, subtle curves and furniture groupings define the different zones of daily life.
The new layout revolves around three social areas separated not by walls but by a central island, a sofa, and the children’s “house”, a delightful combination of bed and slide. Each family member has their own place, yet they all share the same open world.
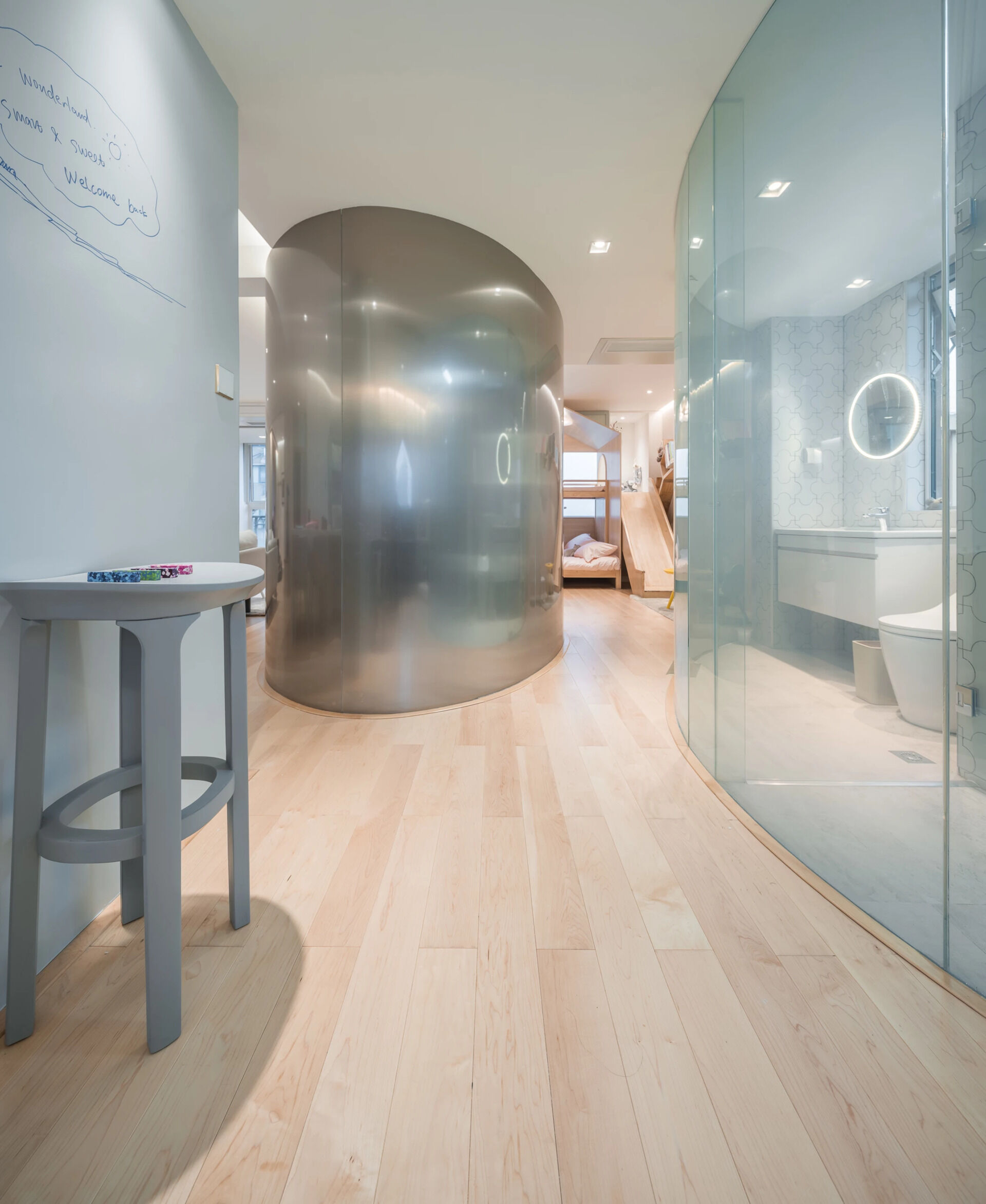
Where Living Meets Play
The living room sits at the center of this shared space, anchored by a cozy L-shaped couch. A clear hanging chair floats between the living and children’s areas, acting as both divider and conversation piece. In the window alcove, a wall of lush greenery brings a touch of nature indoors, softening the sleek white and gray palette.
This is a home that invites interaction. Every design decision, from the open floor plan to the furniture arrangement, encourages eye contact, conversation, and connection.
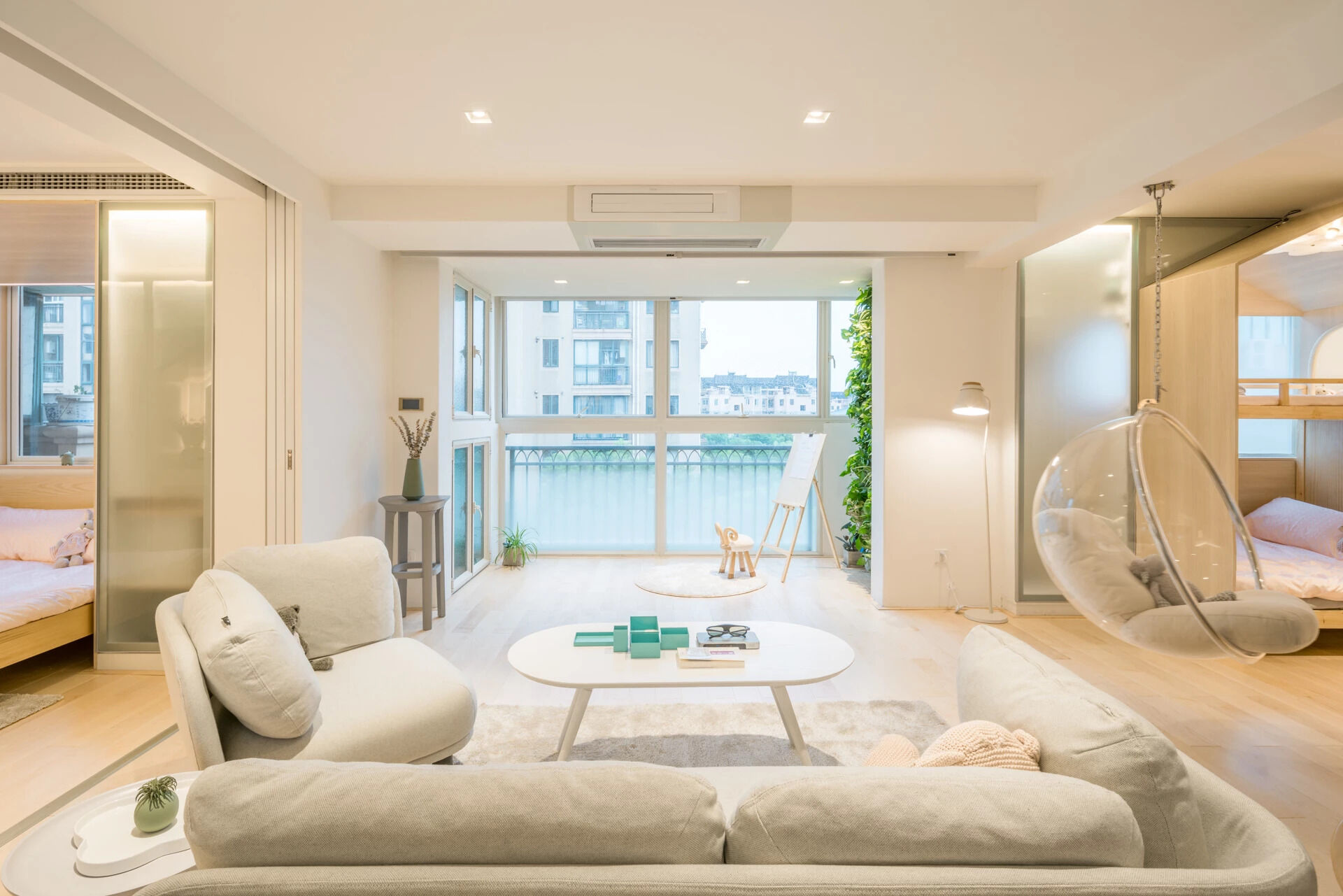
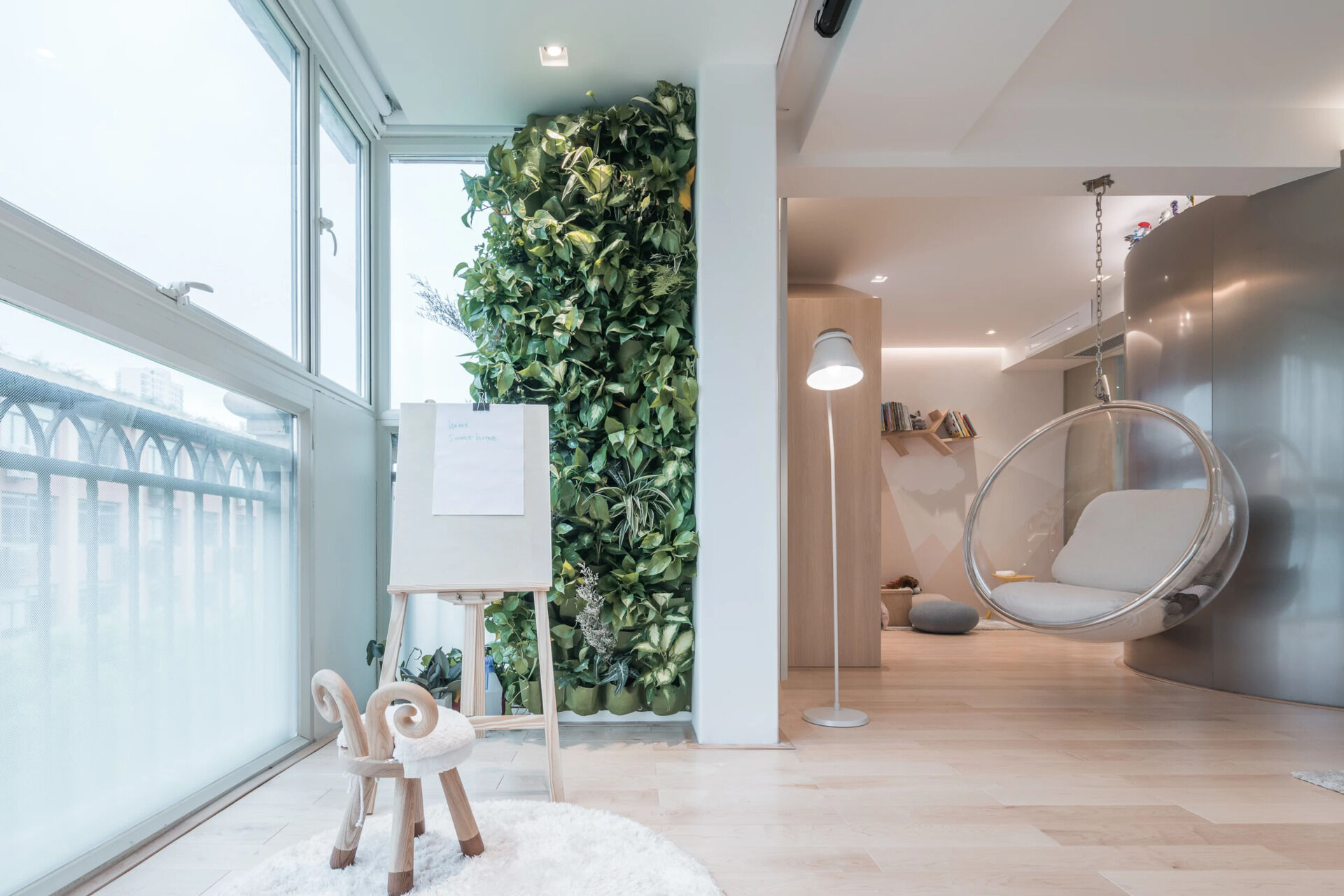
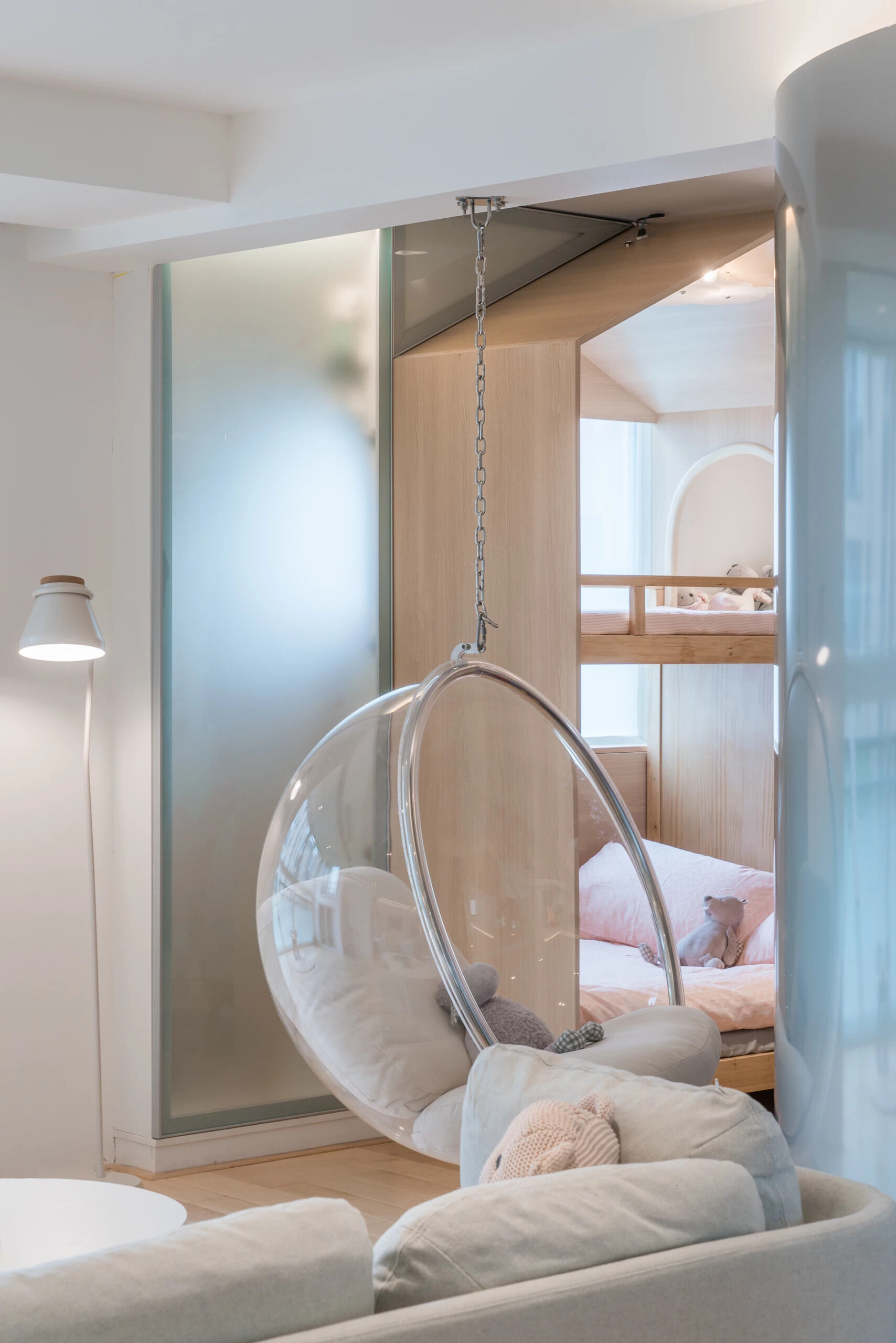
A Playground for the Imagination
The children’s area is part bedroom, part playground. Their bed is built into a playful wooden structure complete with a slide, while a branch-like bookshelf climbs the wall beside it. The colors here are soft and light, with candy-toned accents that brighten the space without overwhelming it.
Even the shapes are designed with care, rounded corners replace sharp edges for safety, and every surface feels intentional and inviting. The result is a world that feels both safe and endlessly imaginative.
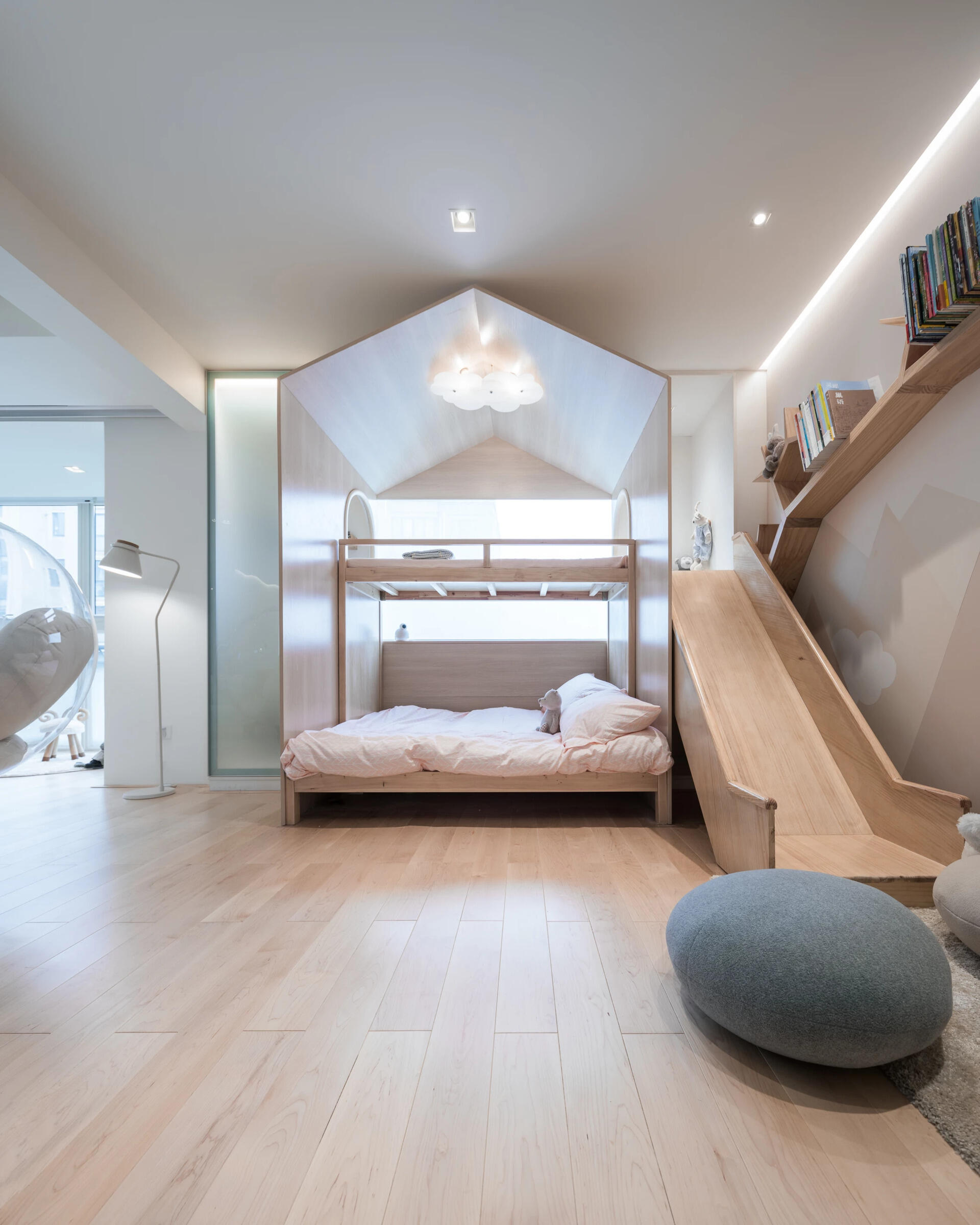
A Calm Retreat for the Parents
On the other side of the living room lies the parents’ bedroom, a private space that feels peaceful yet connected. Closets flank the bed for storage, and a built-in vanity with a backlit mirror glows softly at the end of the room, reflecting daylight from the window. Pearl white walls and light gray furniture create a serene backdrop, while delicate lighting adds warmth.
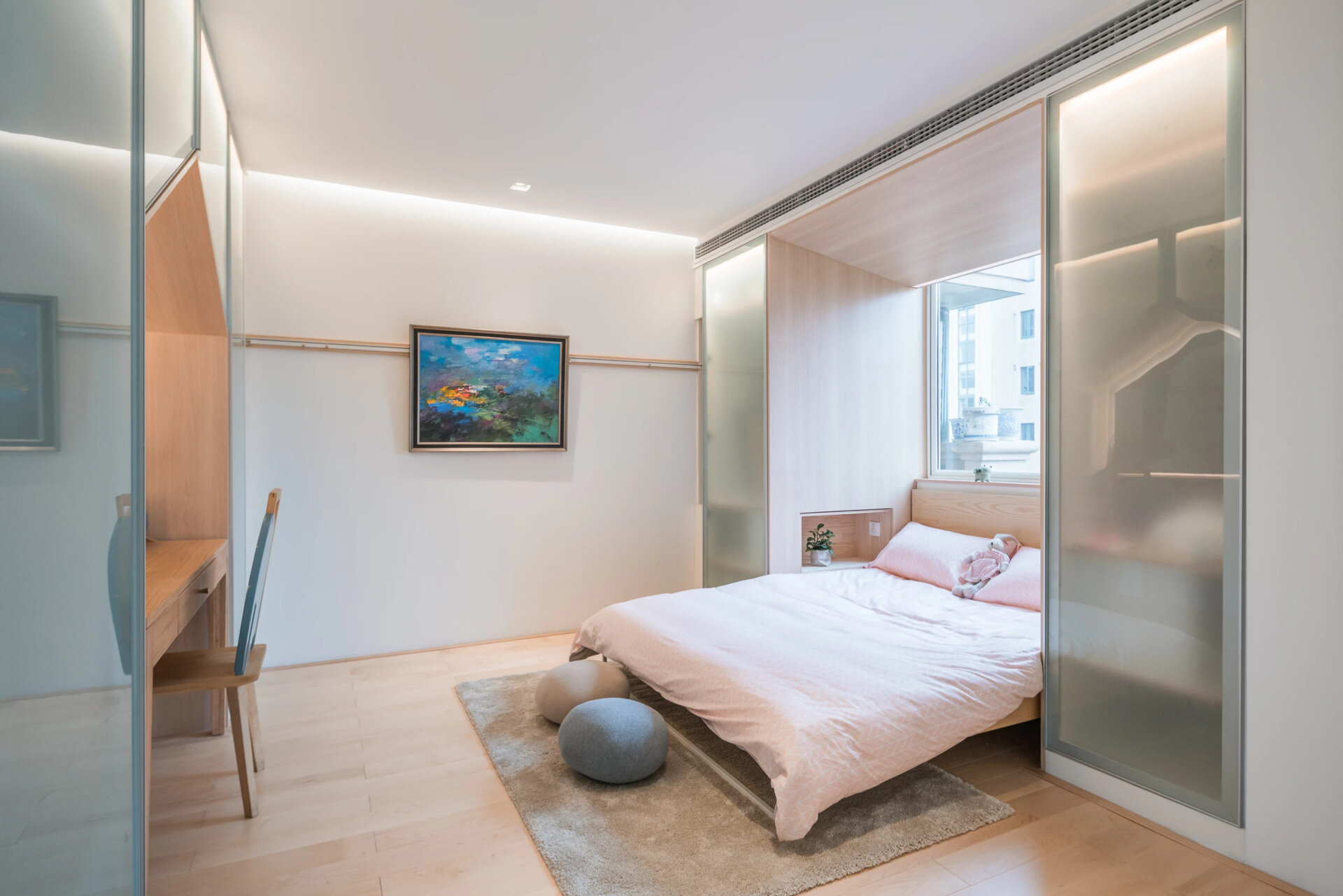
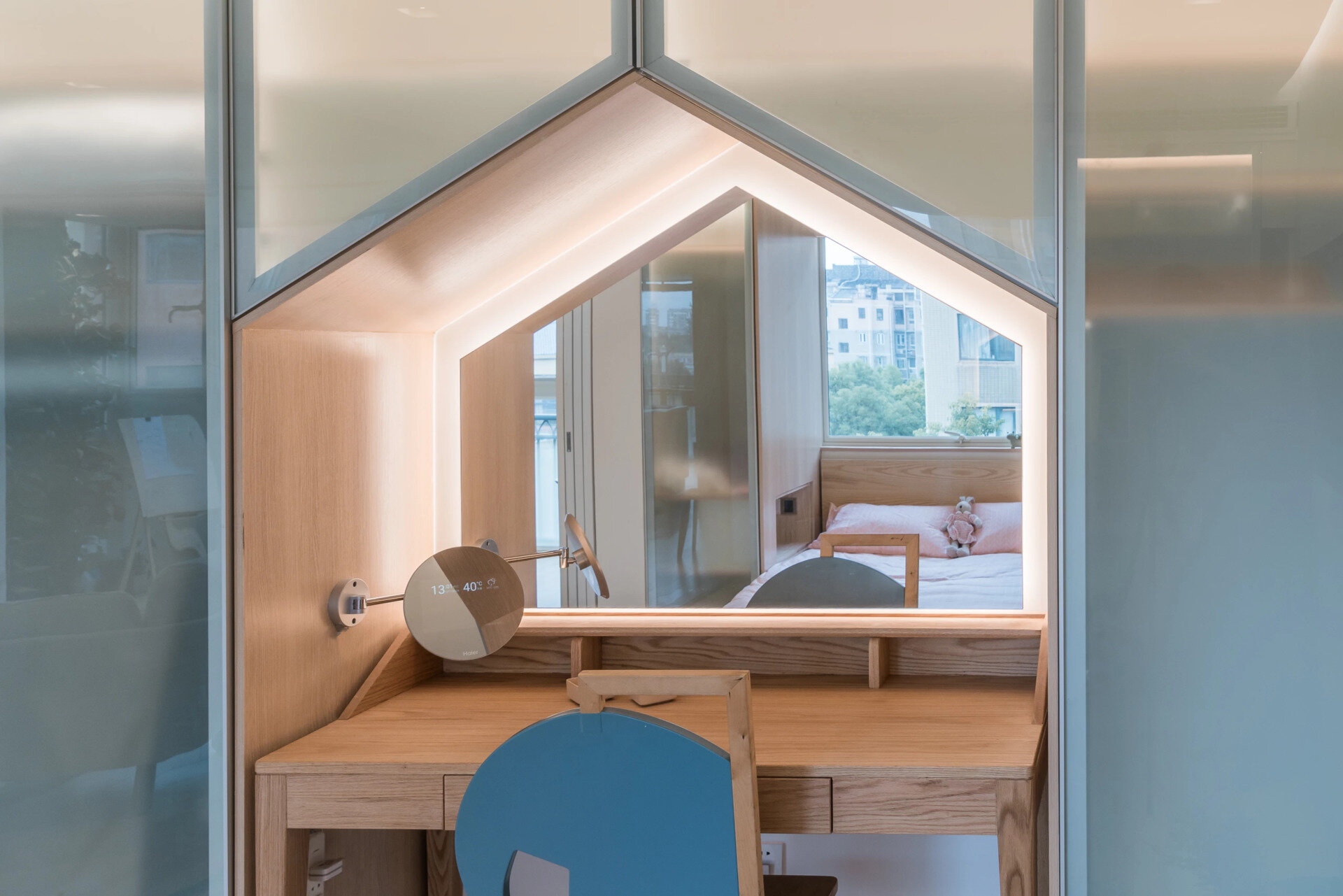
The Kitchen that Doubles as a Gathering Space
The kitchen is the true heart of the home. A long white island stretches through the room, doubling as a dining area. One side mirrors the other, creating a visual illusion that makes the space feel even larger. Behind the island, the mirrored wall reflects the secondary kitchen area, giving the sense of infinite depth.
This is where the family gathers, eats, and shares moments throughout the day. Even the working balcony has been integrated into the design, allowing chores to happen in the light instead of in the dark corners of a typical apartment.
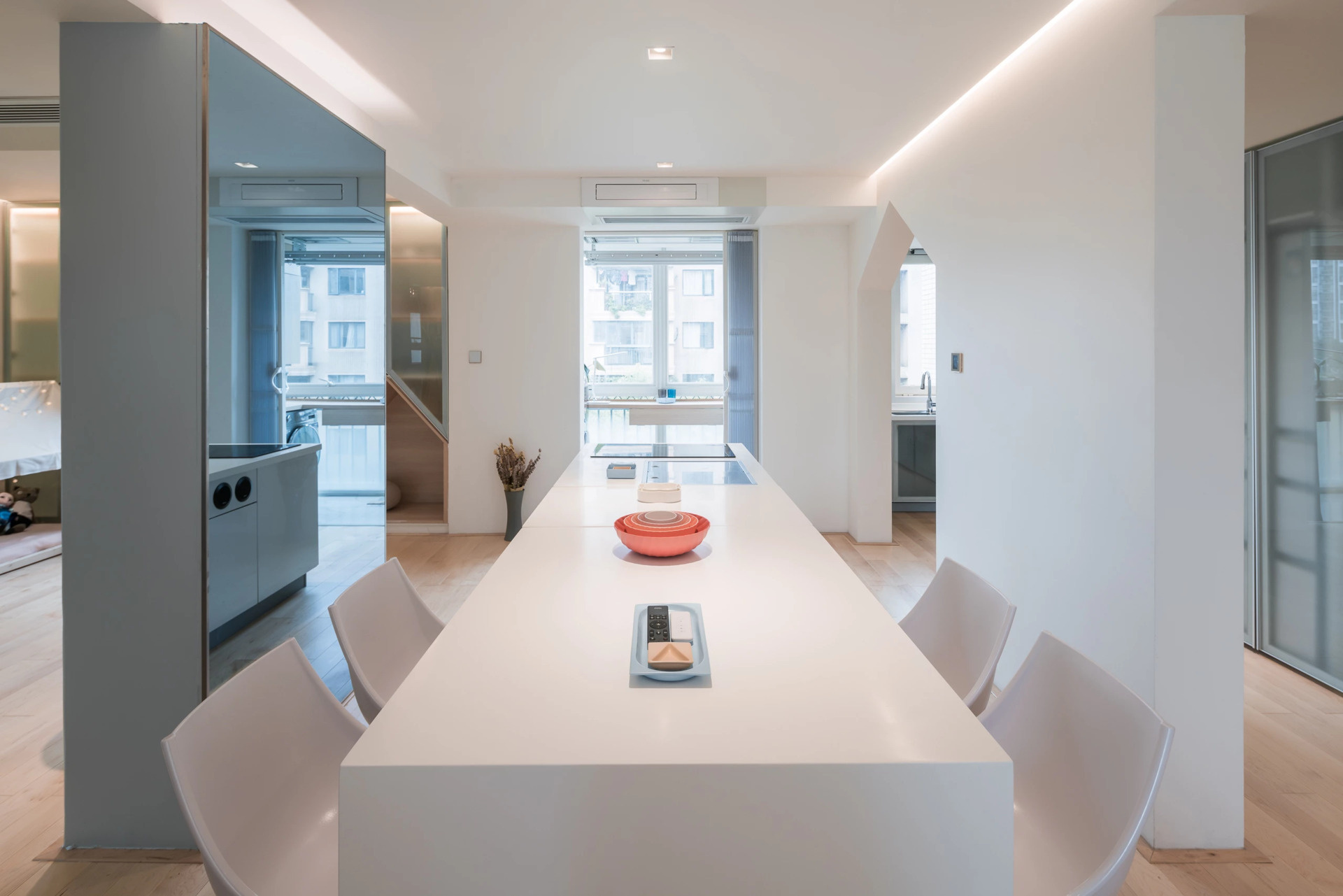
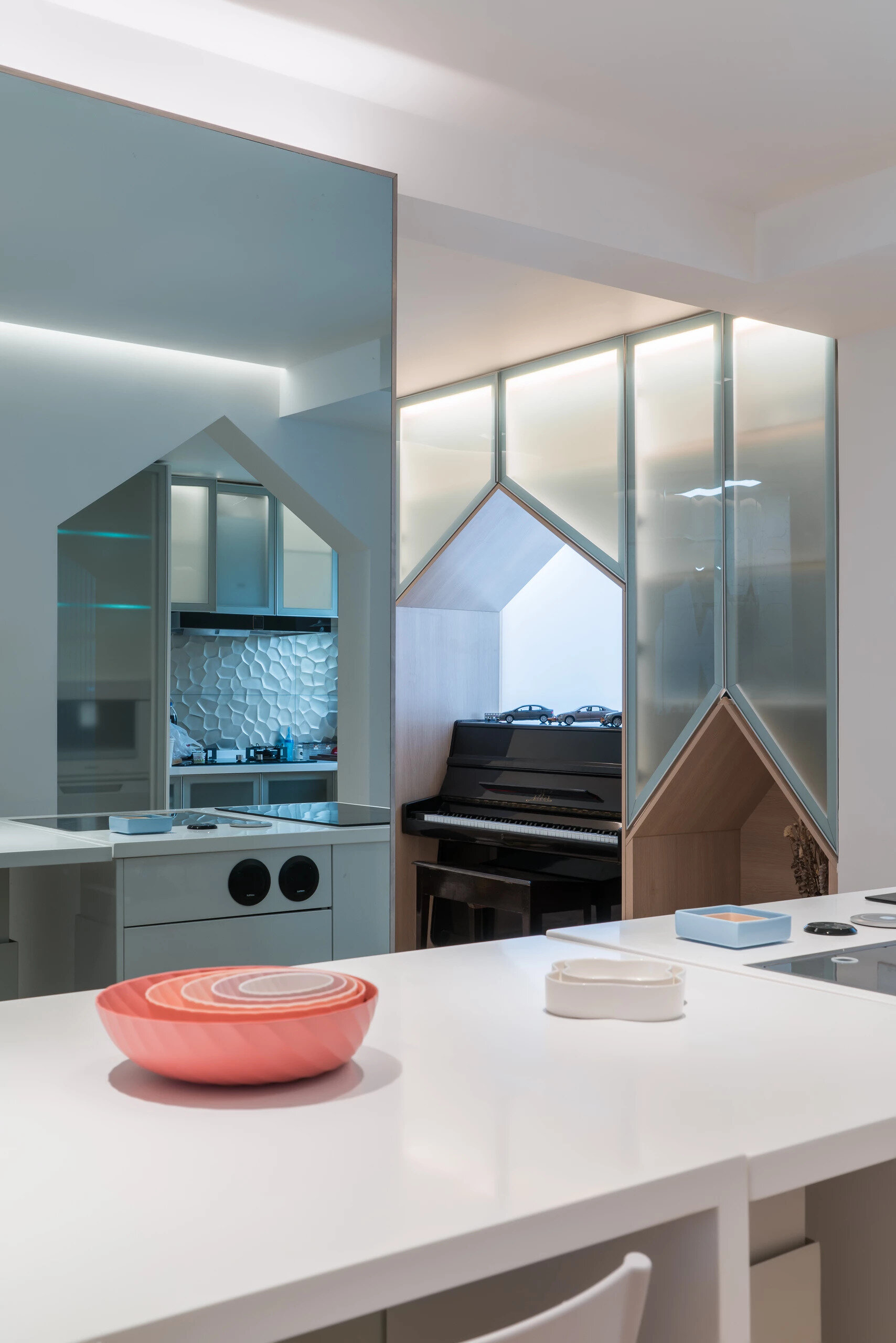
Bathrooms with a Futuristic Twist
Two curved, pod-like bathrooms sit within the apartment like sculptural forms. The main bathroom has walls that turn from transparent to opaque at the touch of a button, adding a futuristic flair to daily routines, while the other bathroom glows with bright orange accents.
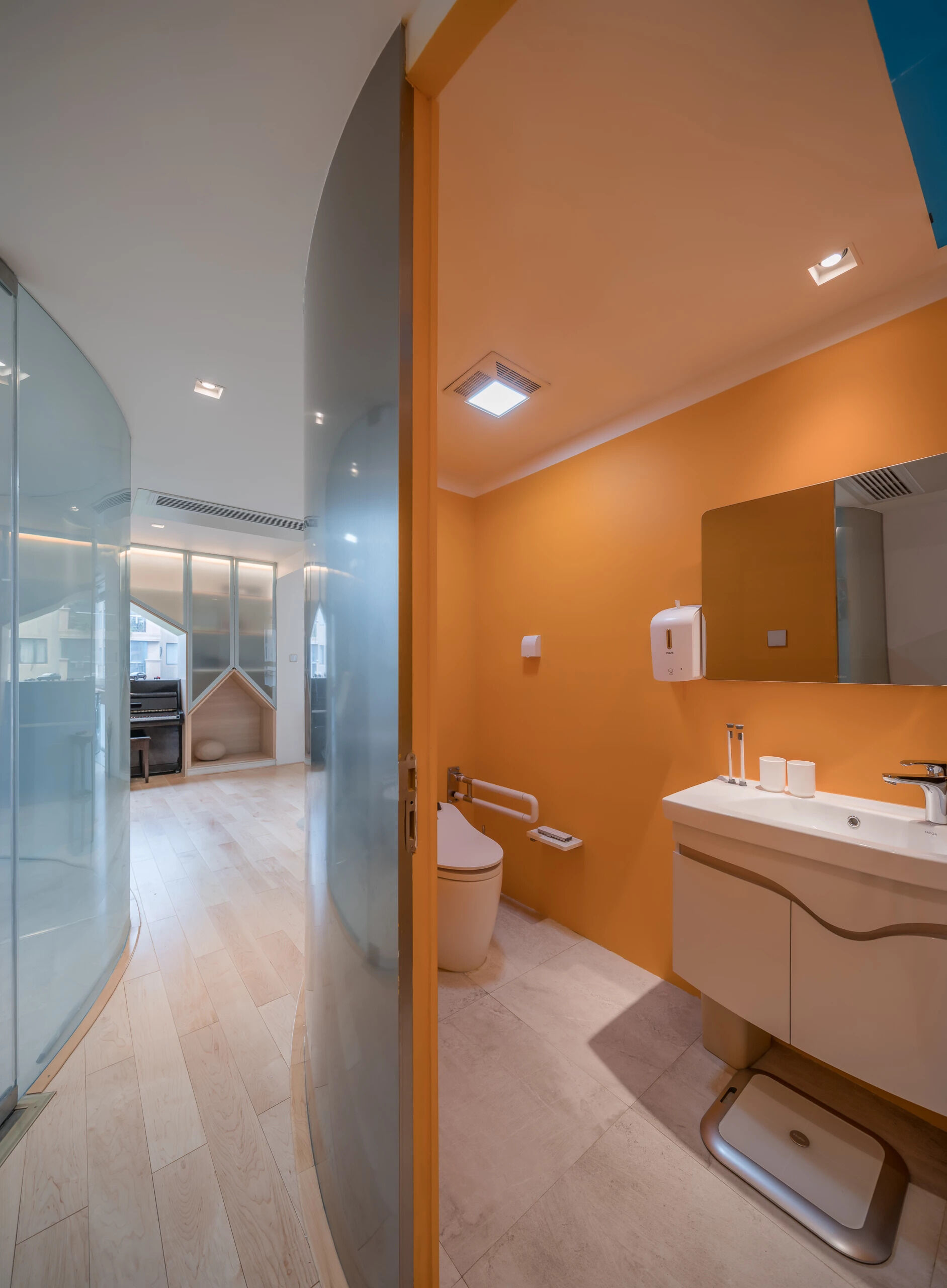
Wutopia Lab have turned a standard Shanghai layout into a poetic experiment in living together. The result is a home that feels alive, a place where parents and children share light, laughter, and the joy of connection.