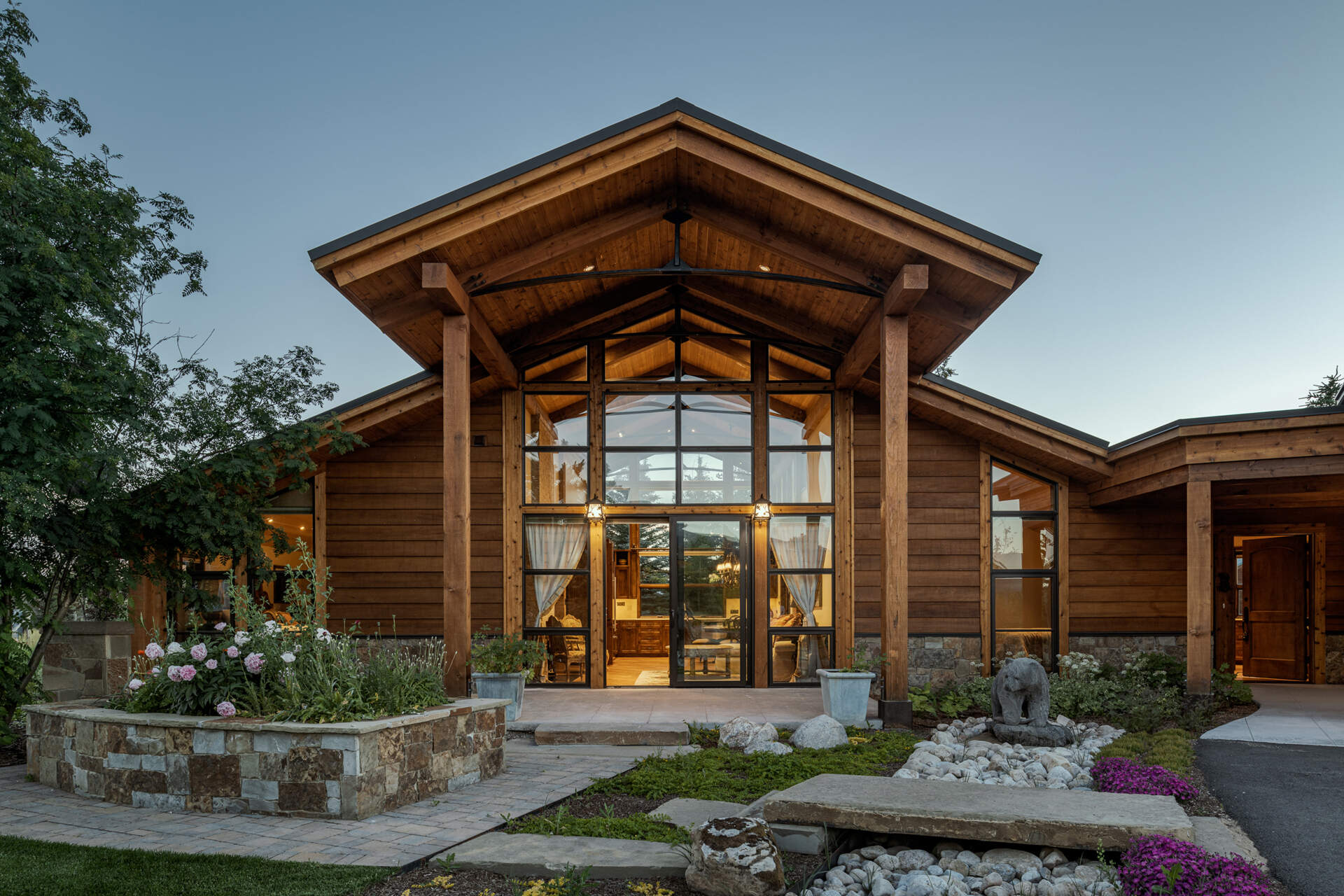
Tucked away on a three-acre plot in a quiet rural subdivision, Alta Cabin might seem like just another mountain retreat at first glance. But look closer, and you’ll discover a story of care, creativity, and a touch of whimsy.
The client had purchased the property with a dilapidated cabin already in place, as well as the lot next door. Facing treatment for illness, she wanted a home that could be both her sanctuary and a space connected to her sister, who was helping care for her. Her request was simple: preserve the charm of the existing cabin, add some playful elements, and create a clear pathway to her sister’s nearby house.
Ward + Blake Architects embraced the challenge with ingenuity. The cabin’s original post-and-beam structure became the backbone of a new central living area, with the kitchen and dining spaces opening to breathtaking mountain views. Sunlight floods the interiors, while a porch extending from the living area provides shade and an inviting spot to relax. Almost every part of the original cabin, columns, beams, walls, roof, floor framing, and the foundation, was preserved, with only minor structural reinforcements needed.
Before
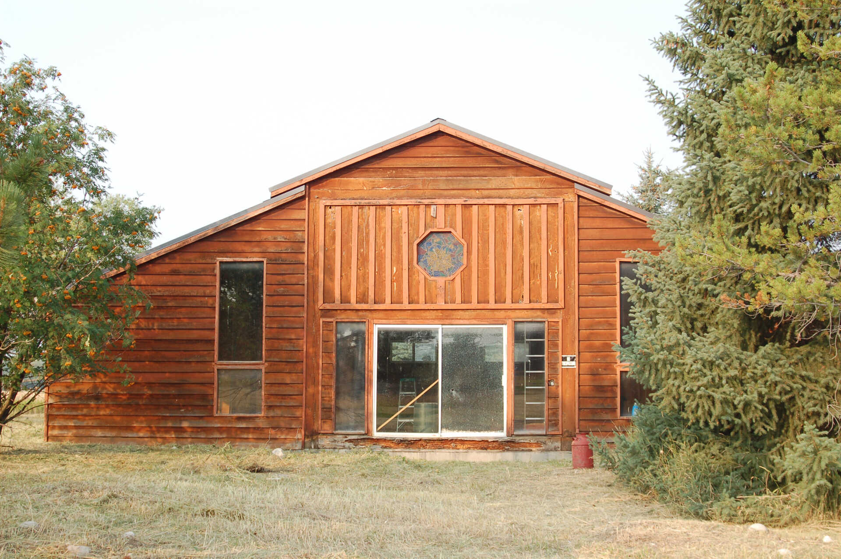
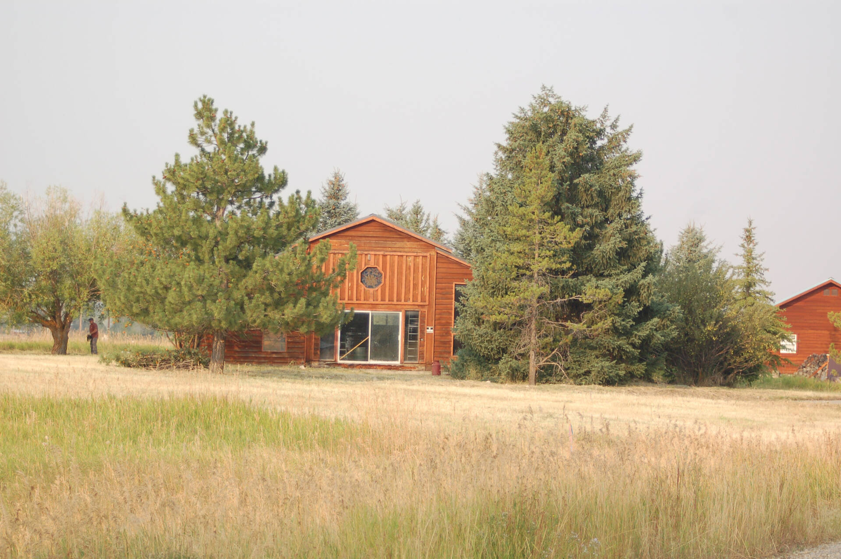
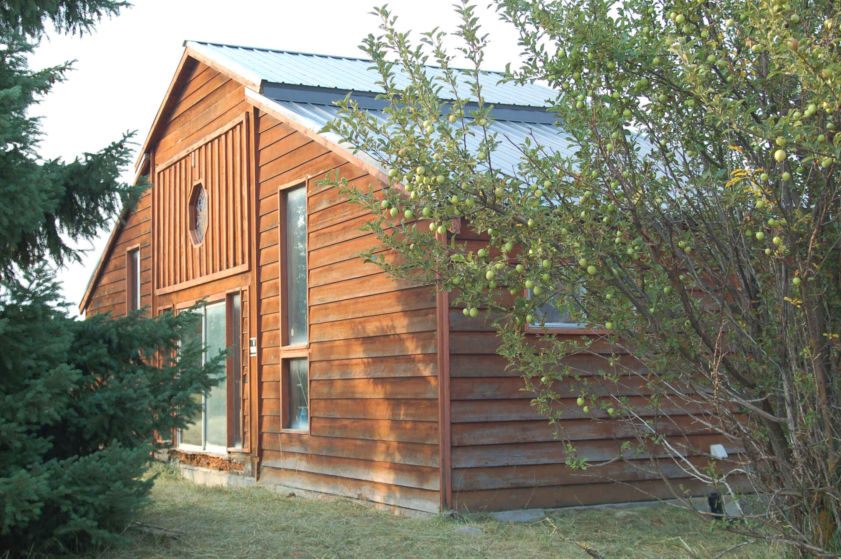
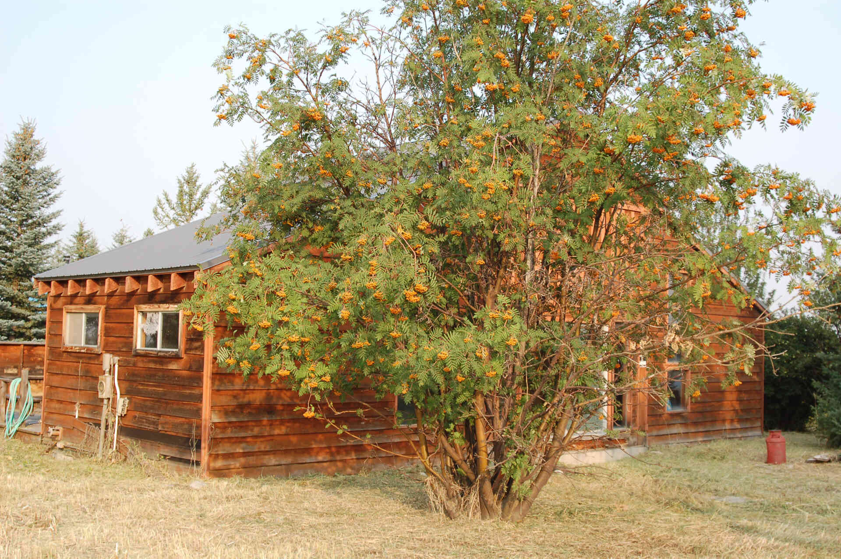
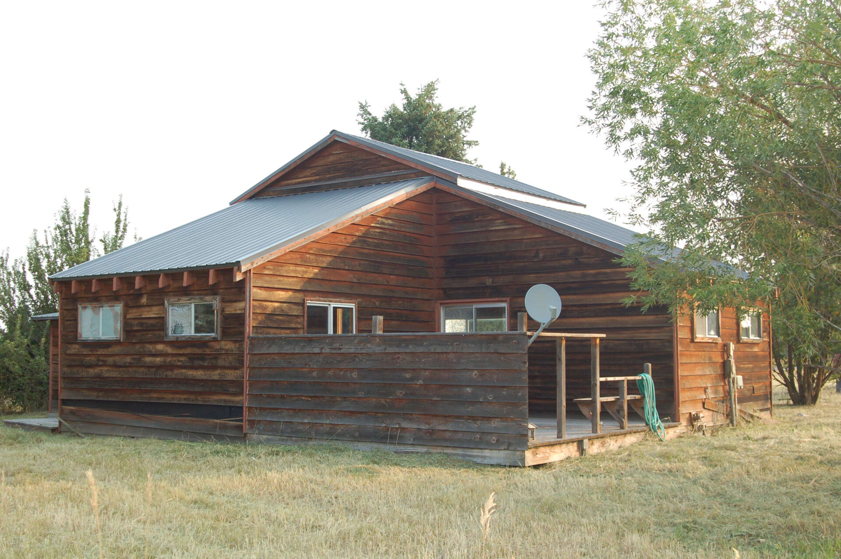
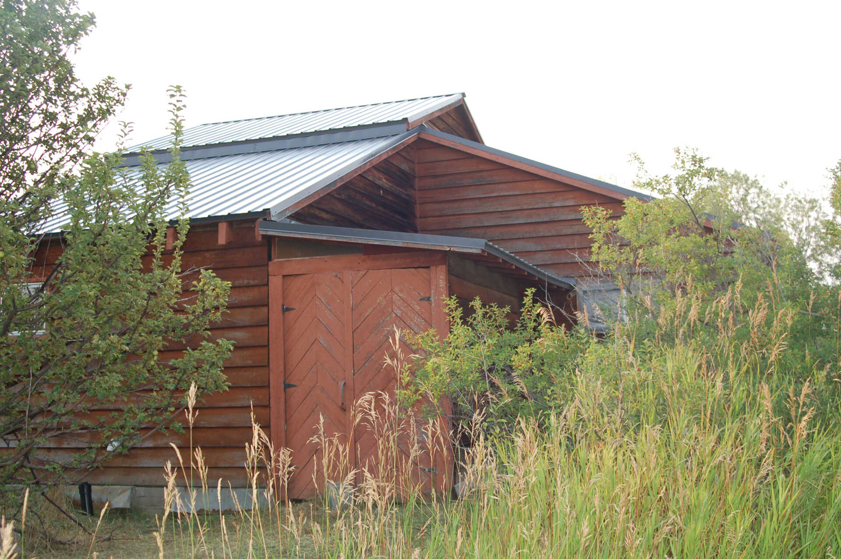
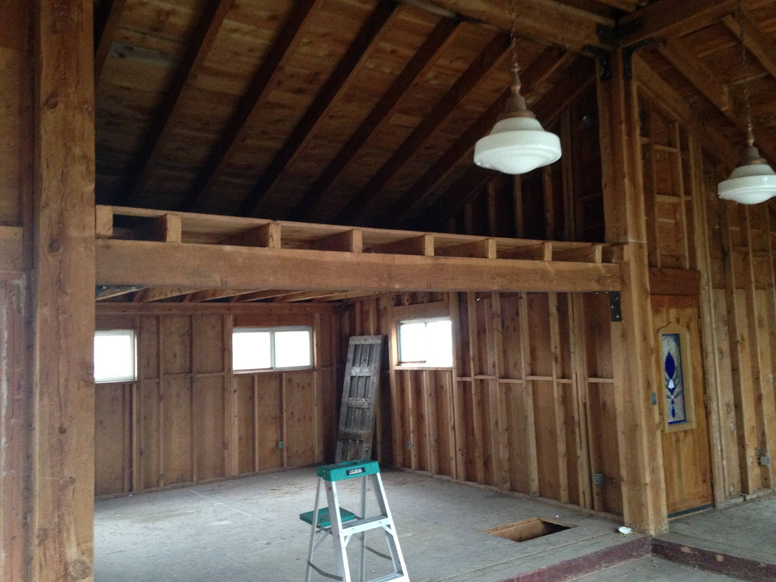
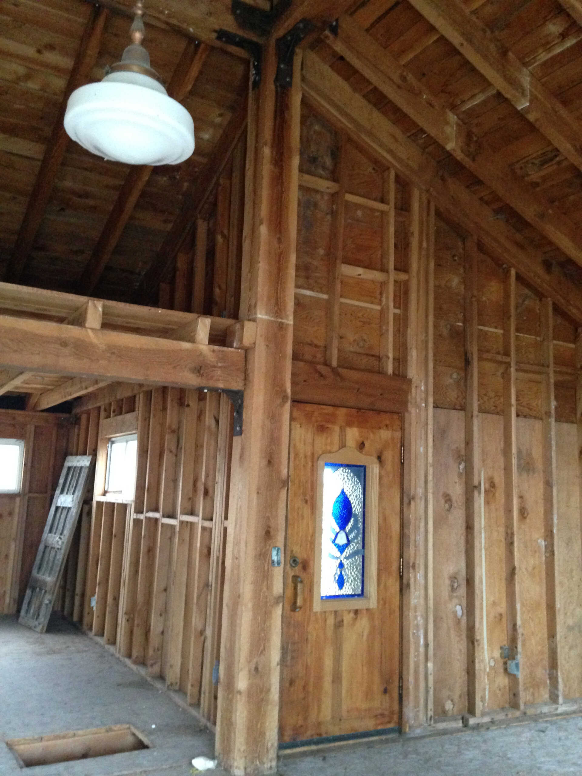
After
The layout flows with ease. A gently curved hallway connects the cabin’s skewed layout to the new wings, while the bedrooms fit naturally into the original spaces. The new garage and studio extend north, wrapping gently around the existing cabin. A sod roof forms a welcoming entry that links the new spaces to the old. Wheelchair access is thoughtfully integrated, although the home isn’t fully handicap accessible, reflecting the client’s preferences. A stone wainscot protects the exterior siding from deep snow, while generous roof eaves provide relief from the bright, high-altitude sun.
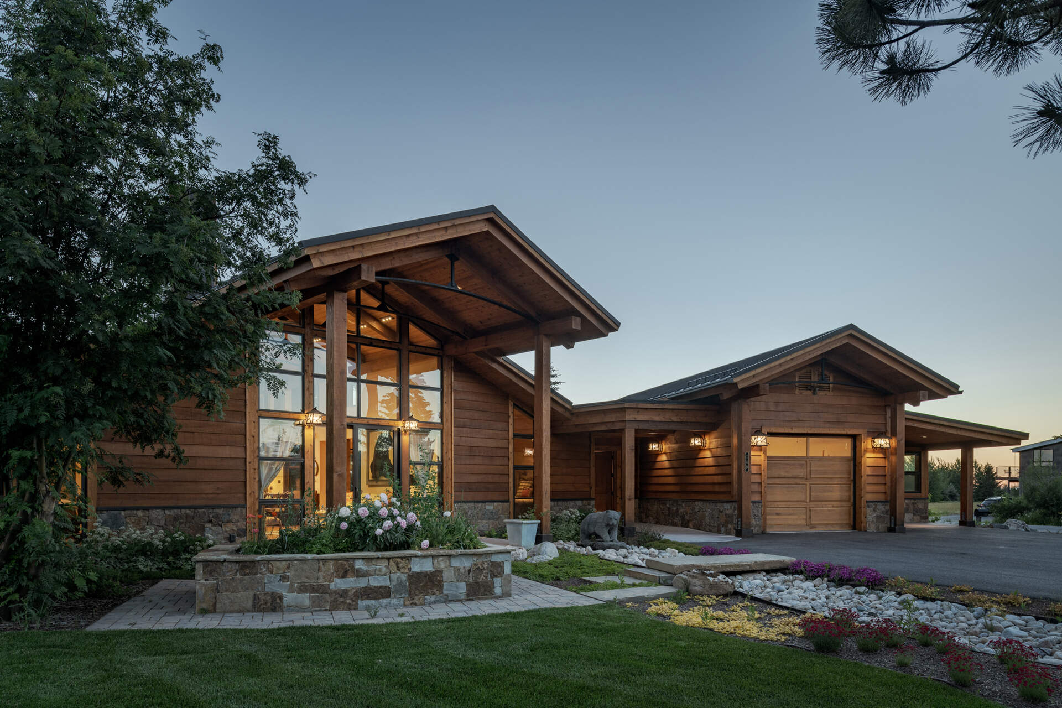
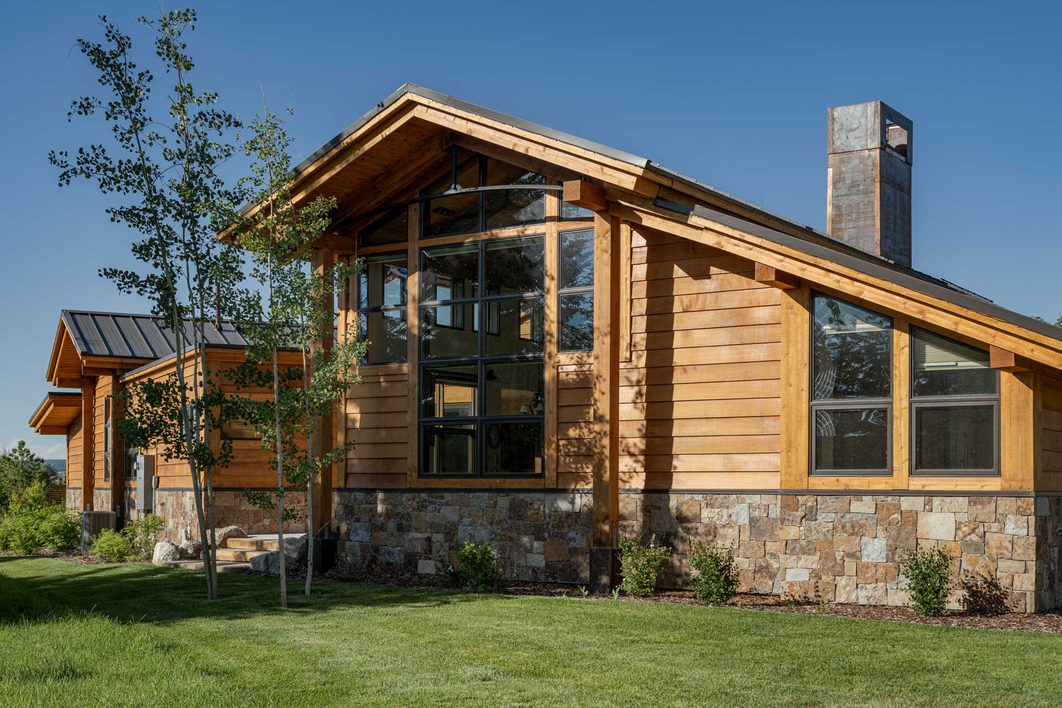
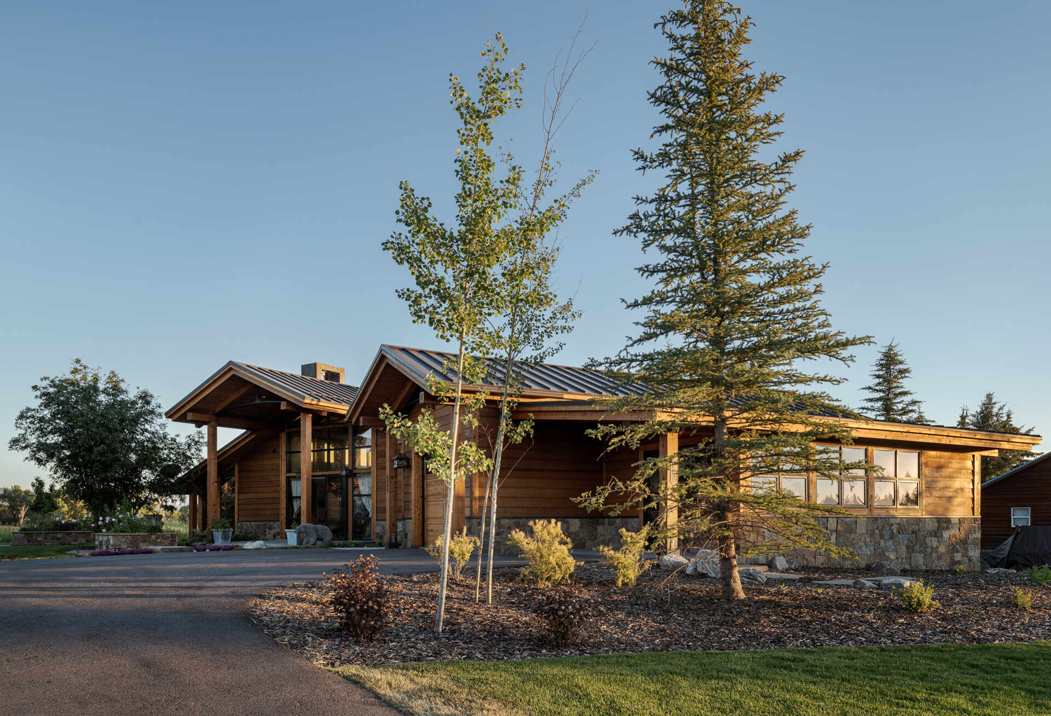
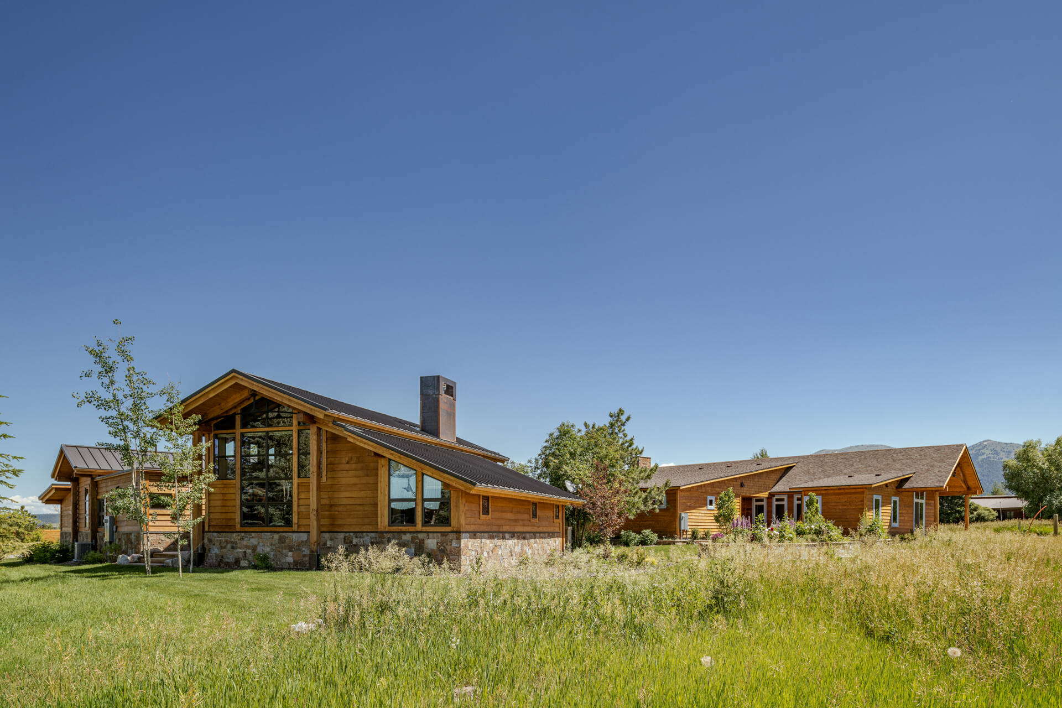
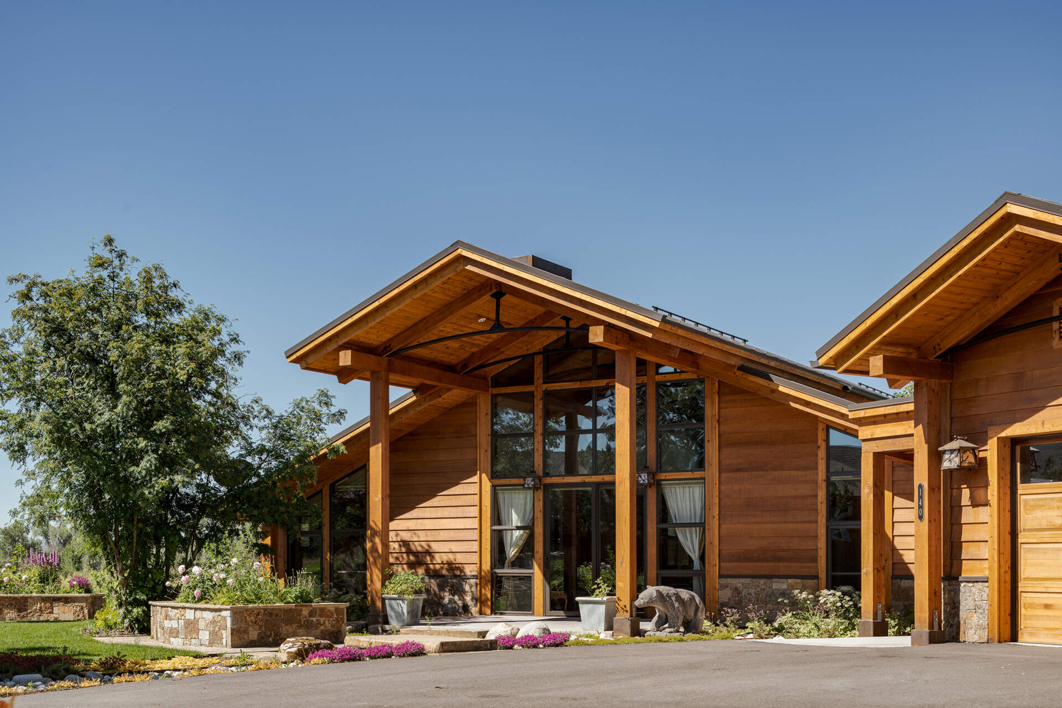
Comfort and sustainability were also top priorities. The home is fully insulated to meet modern energy standards, with continuous exterior insulation and energy-efficient windows. Hydronic radiant floors provide primary heat, complemented by a fan coil unit to counter chilly glass surfaces. Fresh air circulates through a heat recovery ventilation system, while an electric boiler and conventional air conditioning keep temperatures perfect year-round.
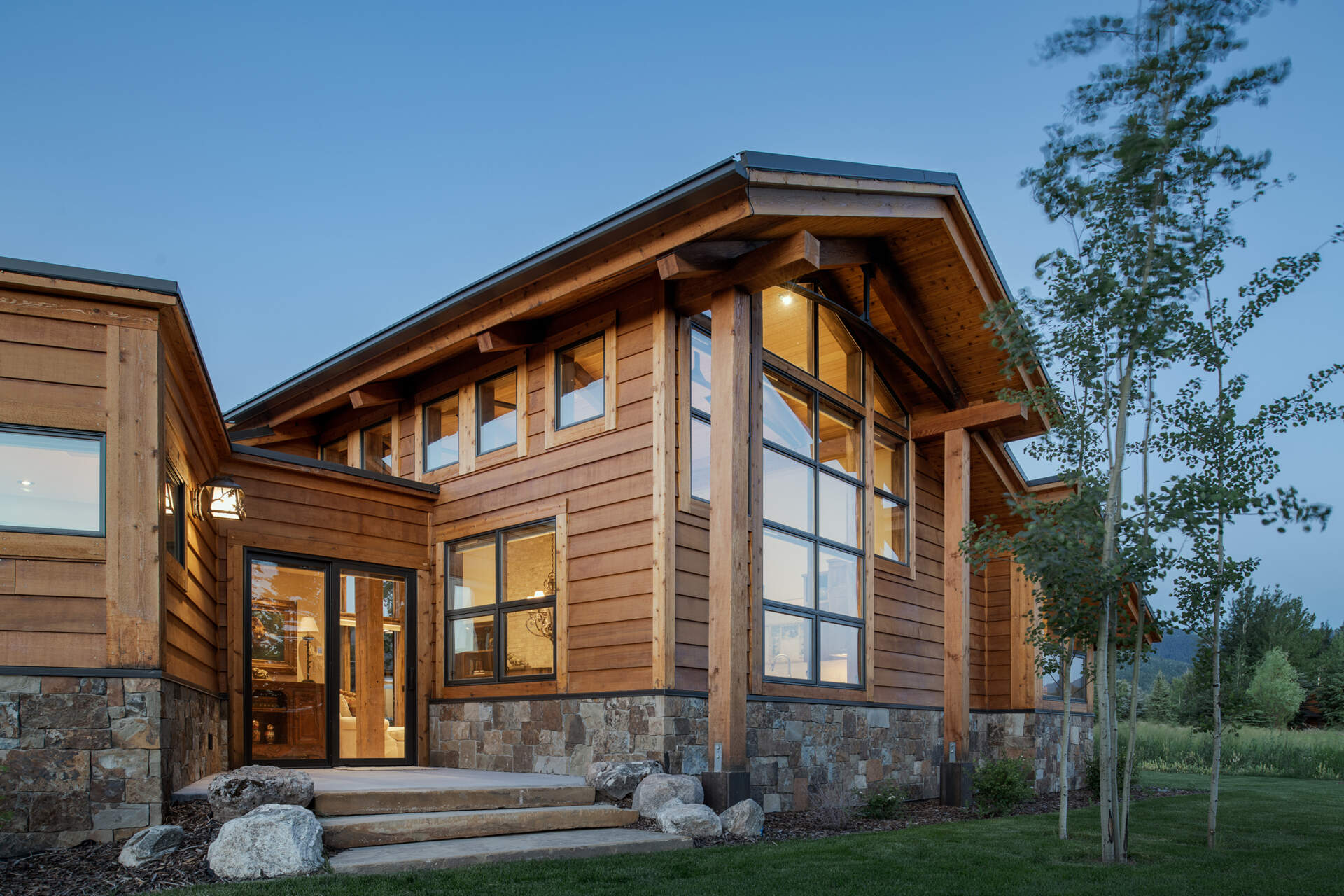
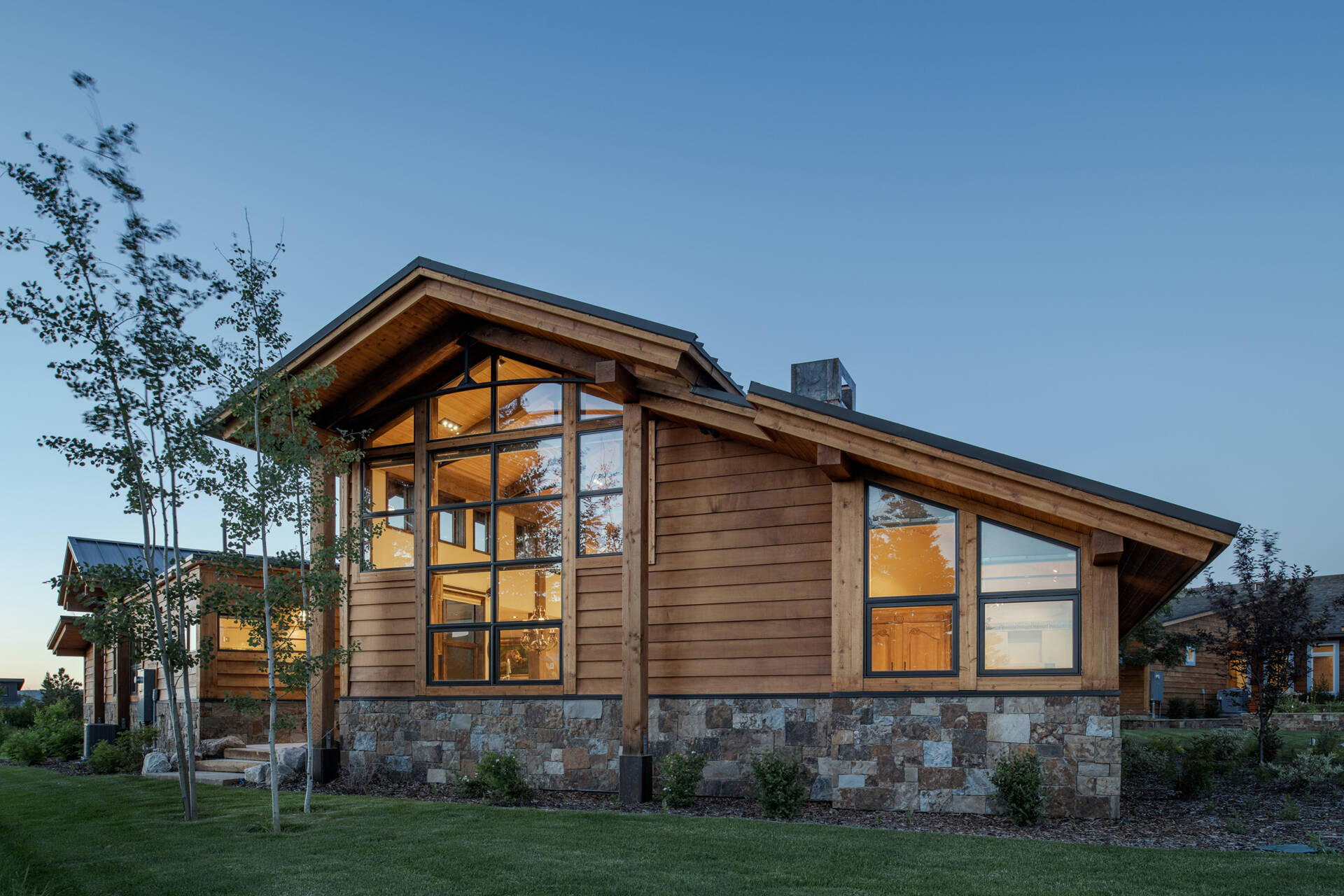
Outside, the home’s design fosters connection. Landscaping between the two properties integrates the homes seamlessly, and a charming pathway crosses a dry creek bed, linking the sisters’ houses in both function and spirit.
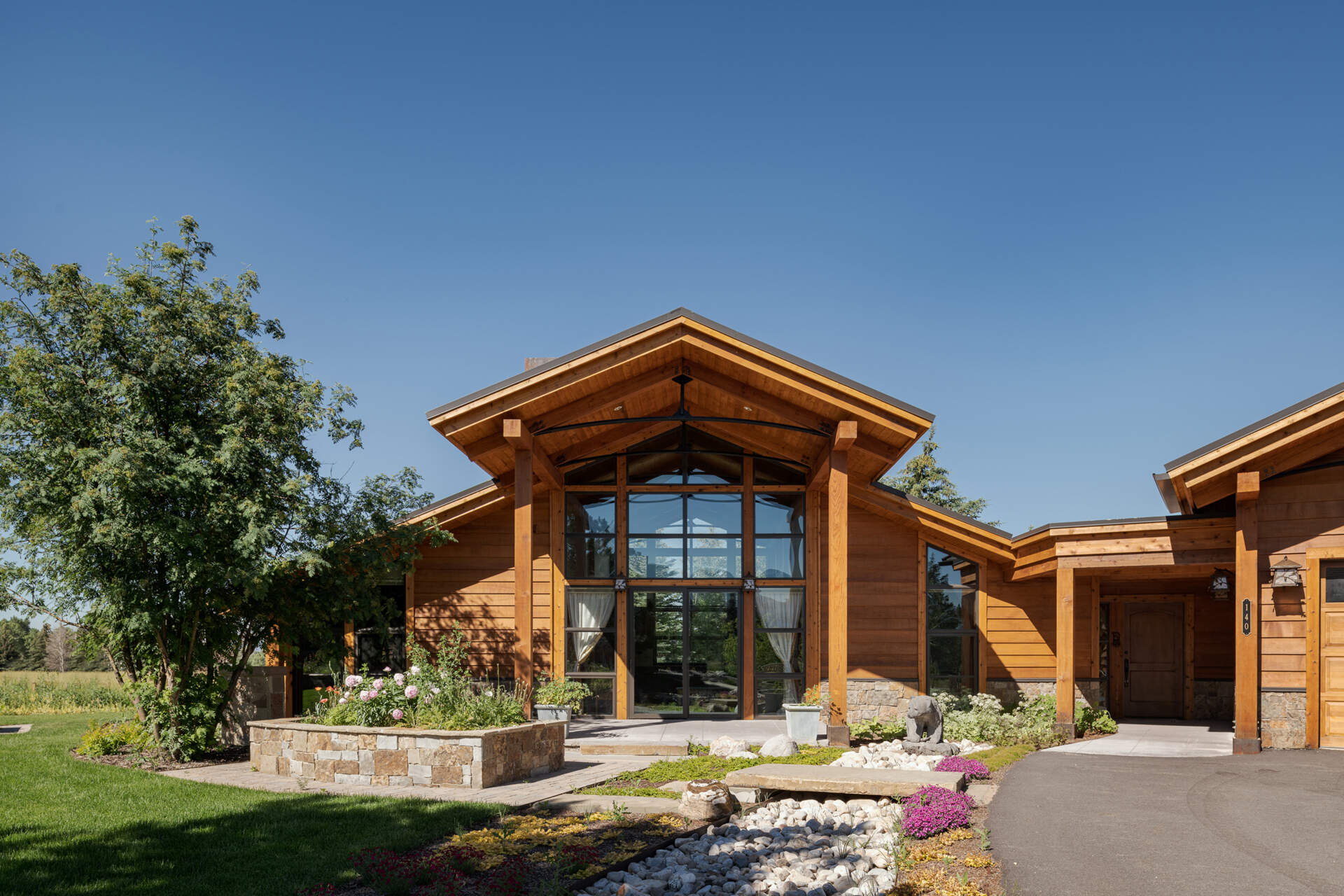
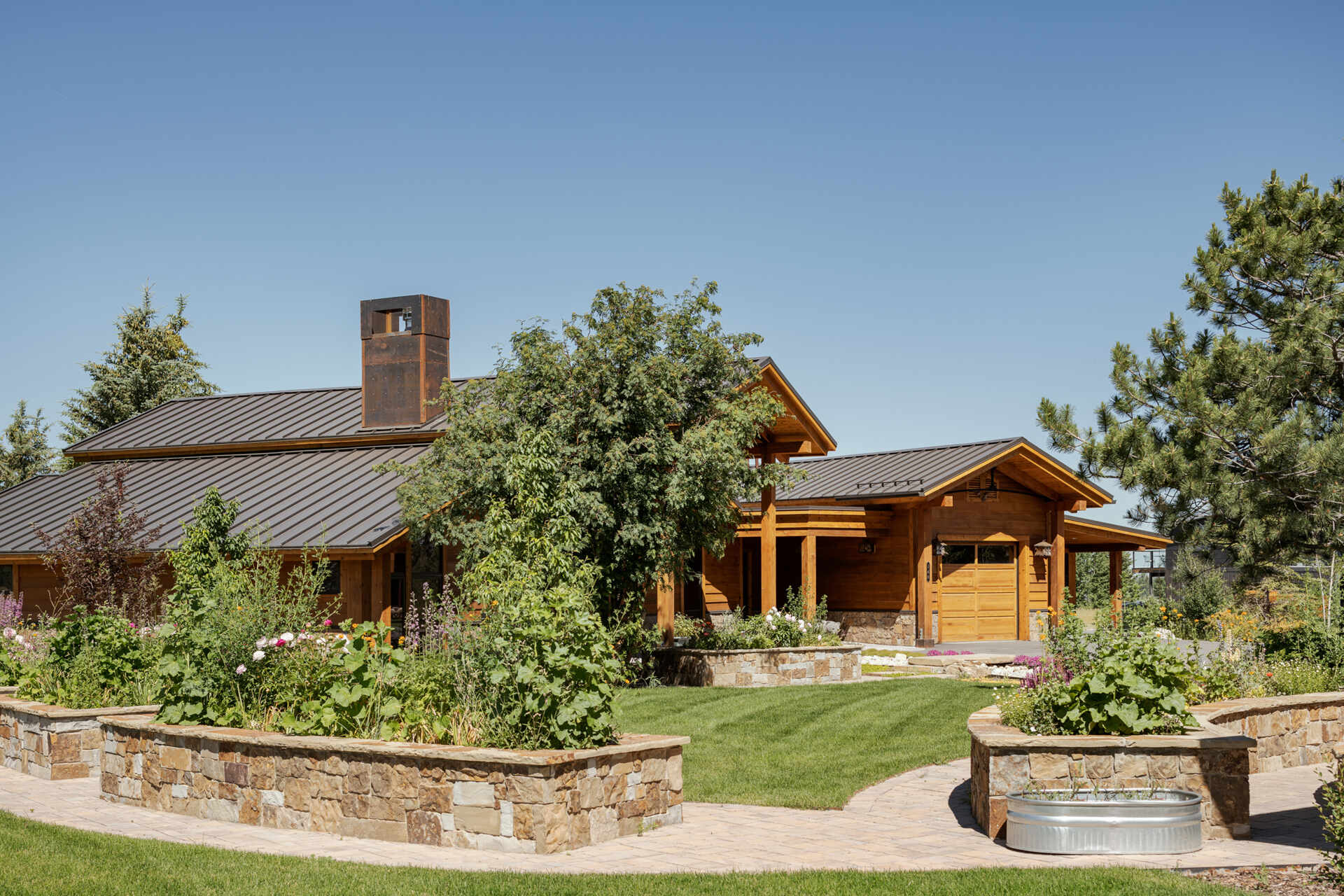
Whimsy is woven throughout. Decorative steel trusses, vibrant tile work, playful light fixtures, and the client’s own bear art add personality to a home that is otherwise grounded in practicality.
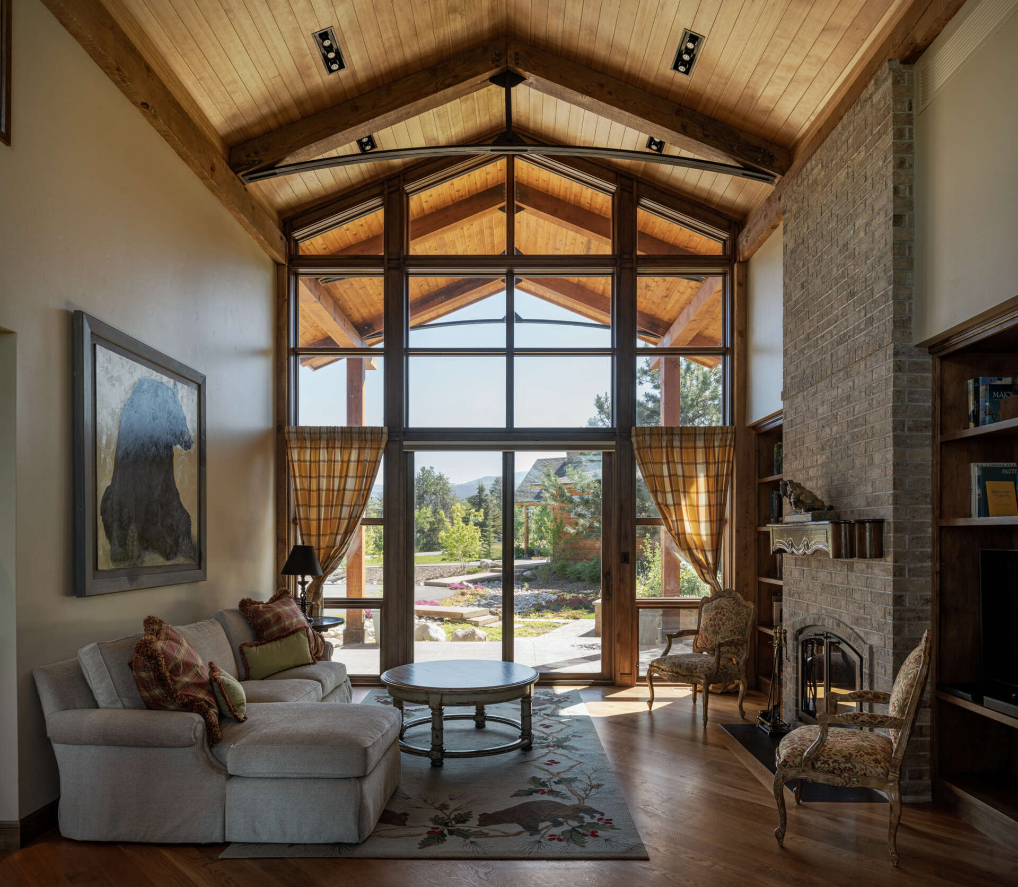
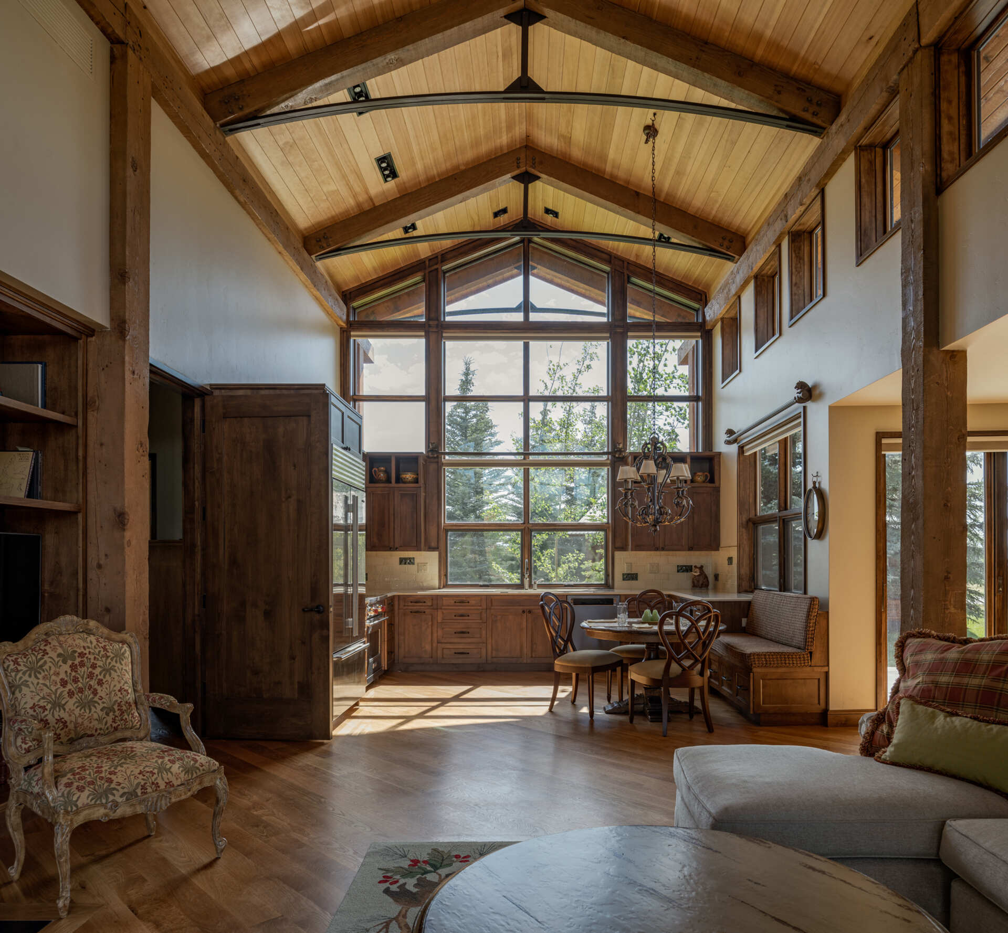
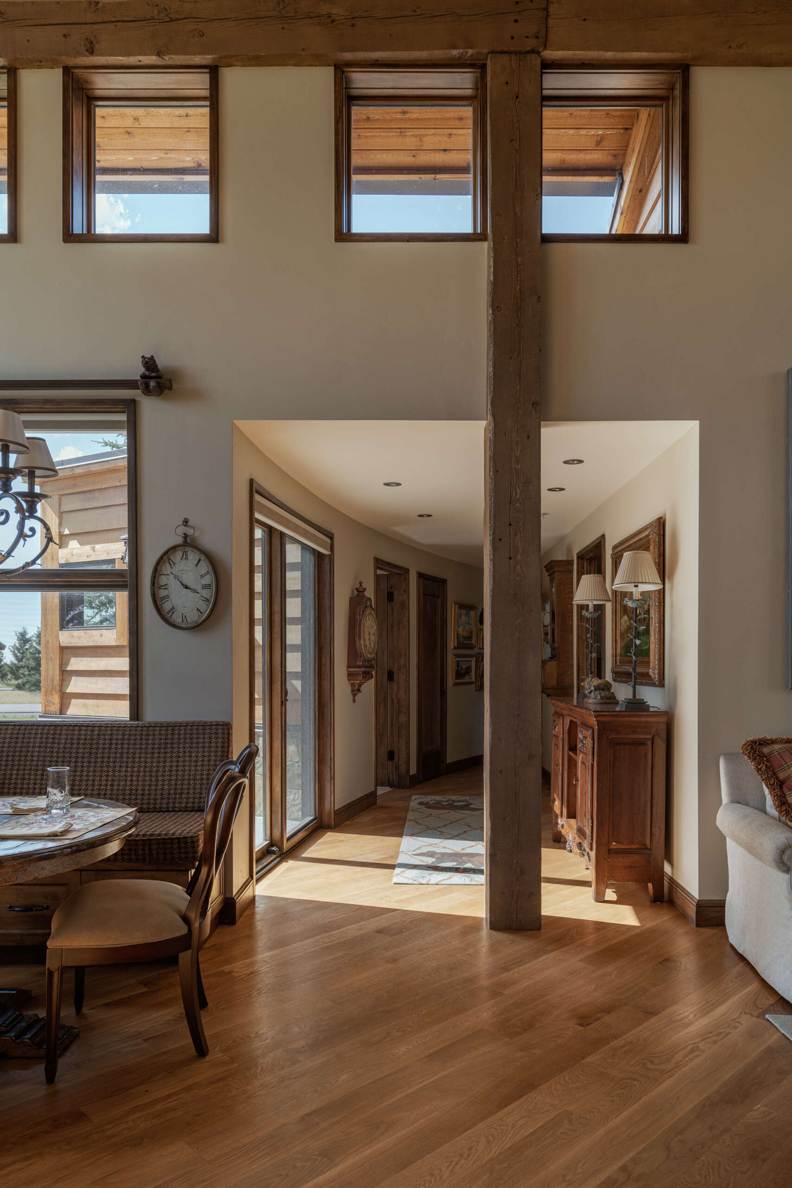
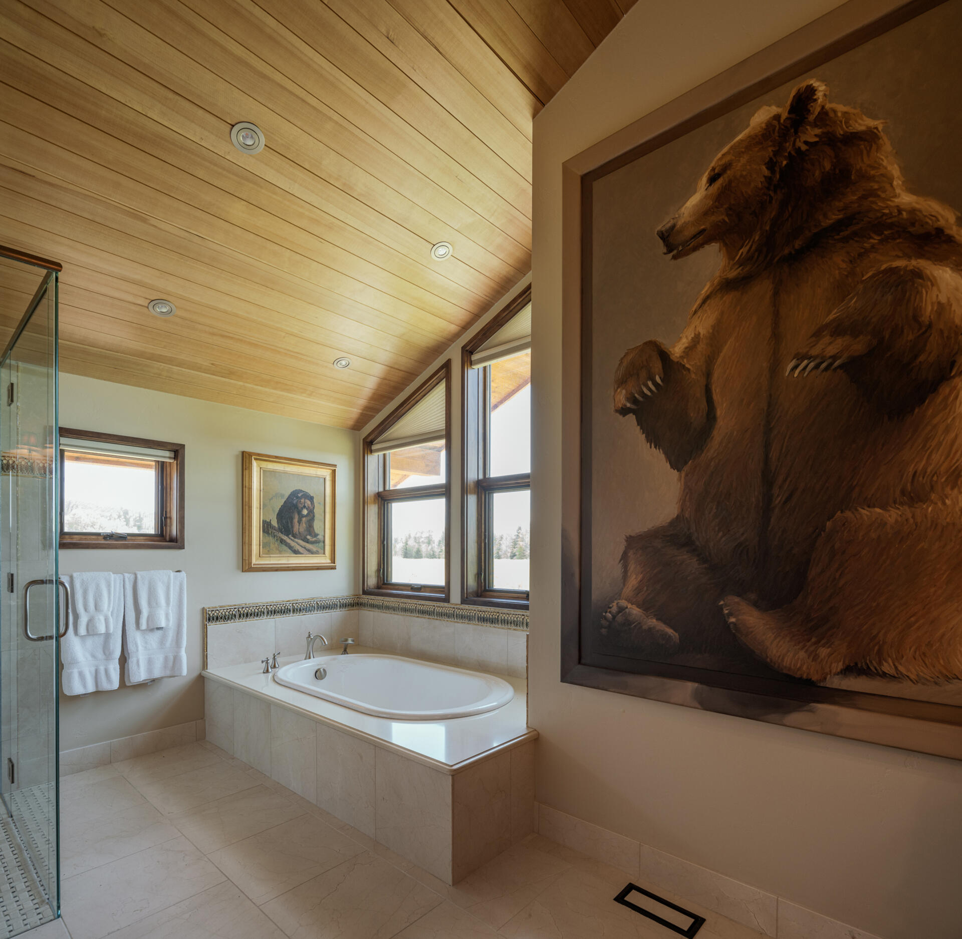
Alta Cabin is a testament to thoughtful architecture, family devotion, and the magic that happens when a home is designed with heart. In the mountains, where the air is crisp and the views endless, whimsy meets practicality, and a once-forgotten cabin is reborn as a place of comfort, joy, and connection.