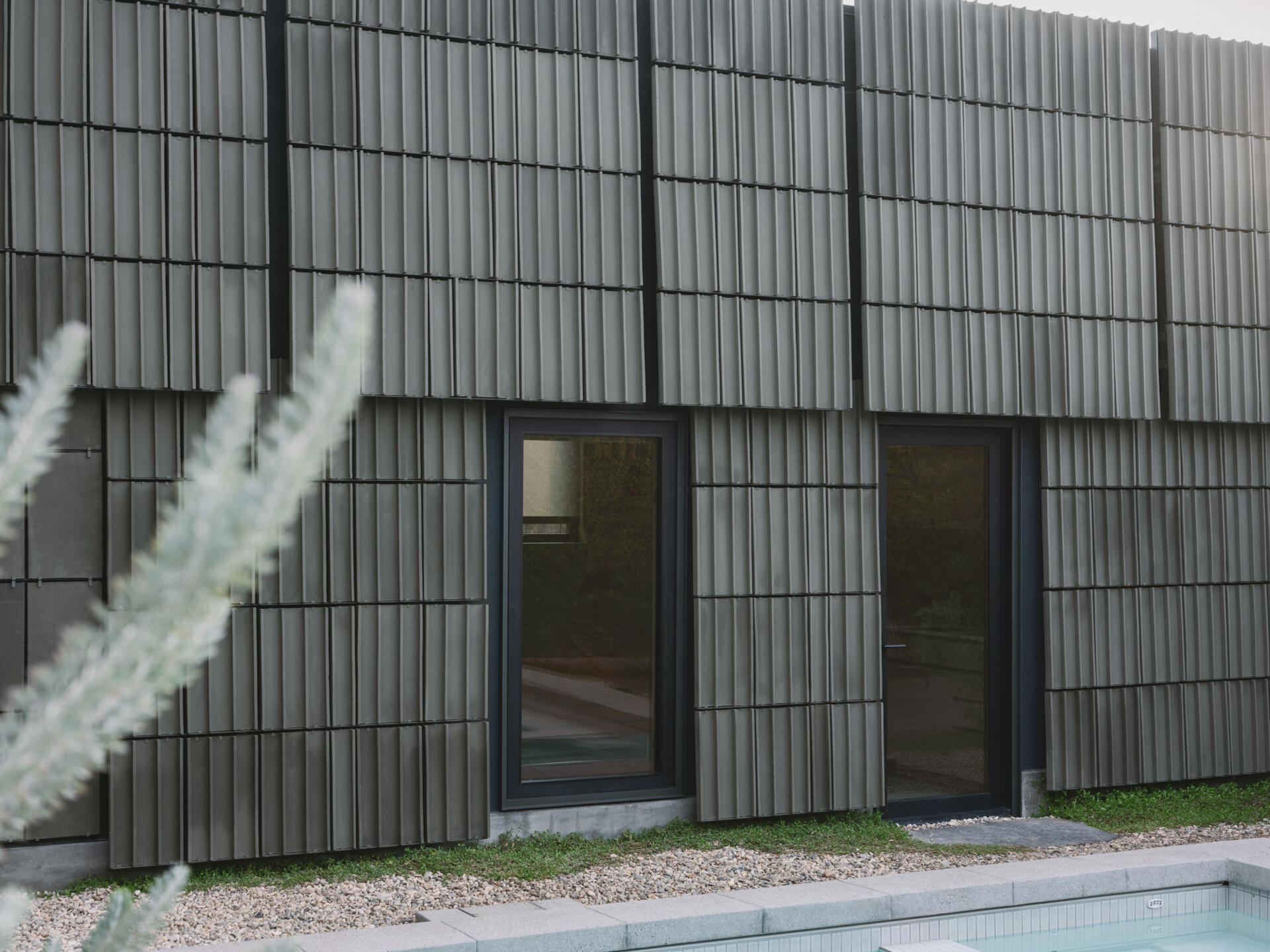
When the Los Angeles–based firm Current Interests first stepped onto the site, the yard was more car park than paradise. A garage and driveway divided the outdoor space, leaving little room to gather or breathe. But architects Mira Henry and Matthew Au saw potential.
Their vision? To reimagine the yard as a connected landscape, anchored by a new ADU that could open the space and restore a sense of calm.
The architects began by flipping the layout. They placed the new building at the far corner of the lot, freeing space for a pool and large patio. From there, the design turned toward the site’s Spanish Revival roots.
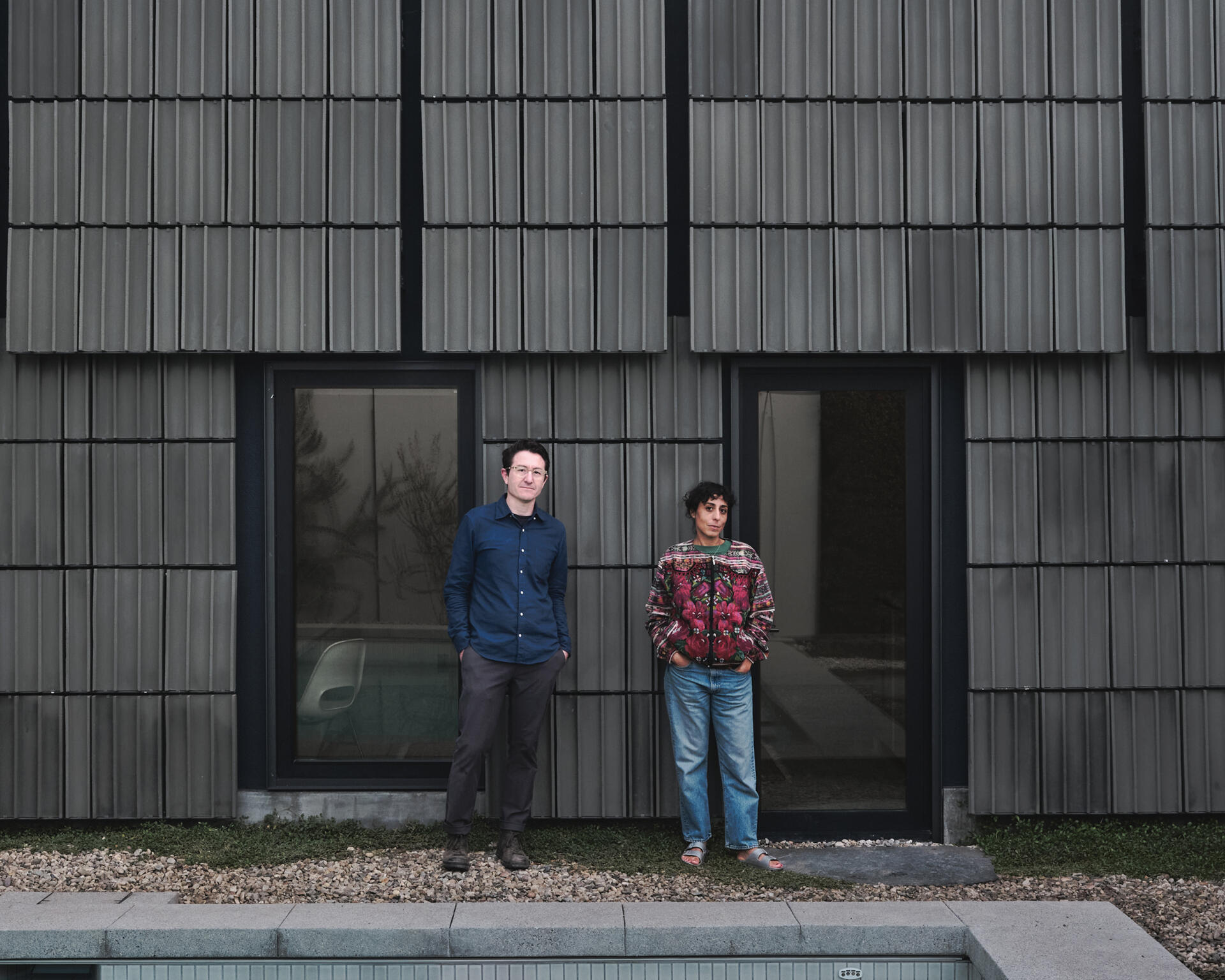
Building Beauty from Clay
Terracotta became the story’s anchor. The team wanted something that would connect to the home’s original clay roof while celebrating the craft of making. Working with Ohio-based Sandkuhl Clayworks, they developed custom tiles by splitting standard terracotta hollow blocks while the clay was still wet.
Each tile revealed deep ribs on one side, a smooth face on the other. Fired, shipped, and then hand-coated in a rich green masonry pigment, the tiles found their home on the ADU’s facade. Rather than grout them in place, the architects designed an aluminum frame system that let each tile sit like an object, raw, imperfect, alive with shadow.
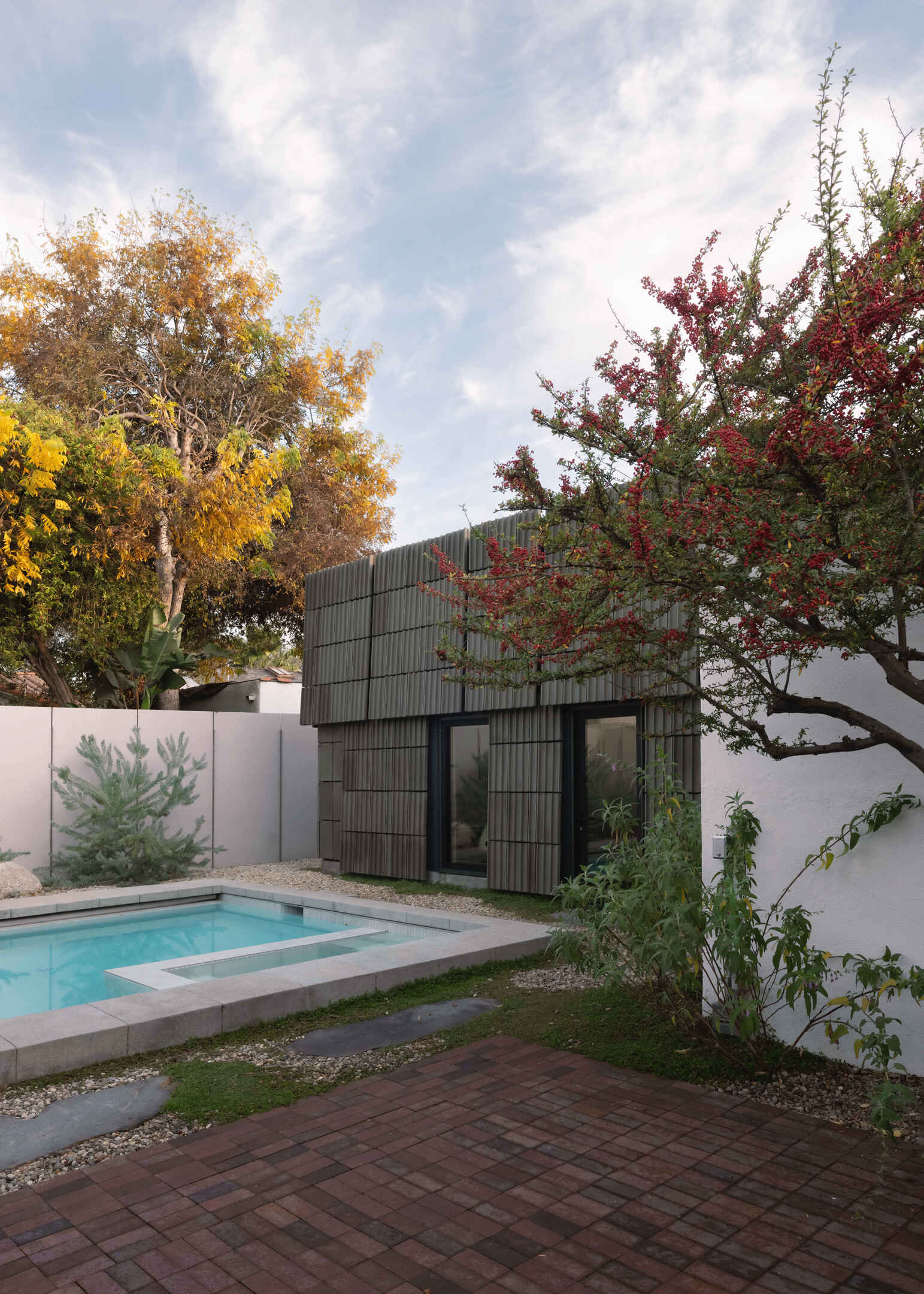
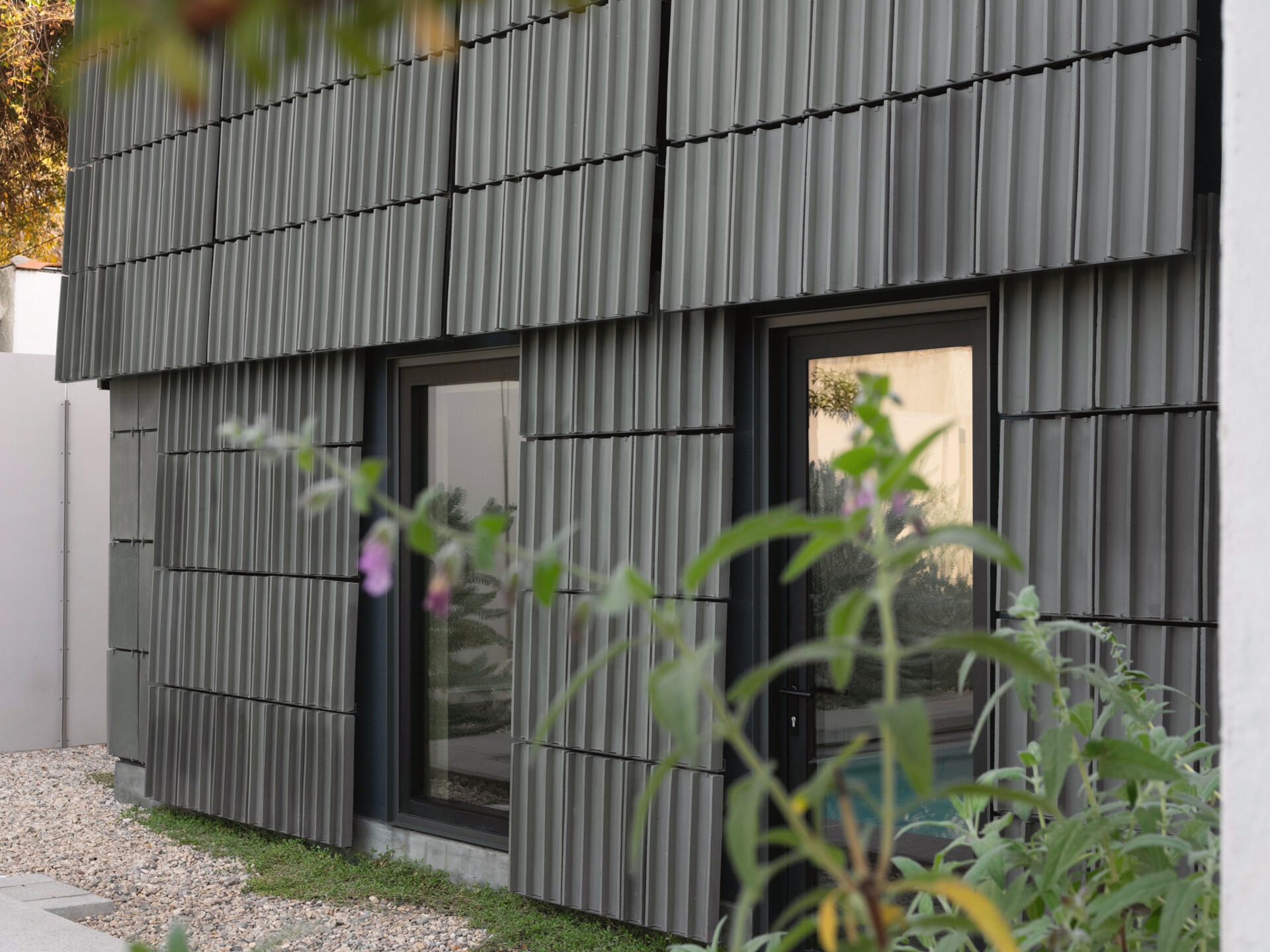
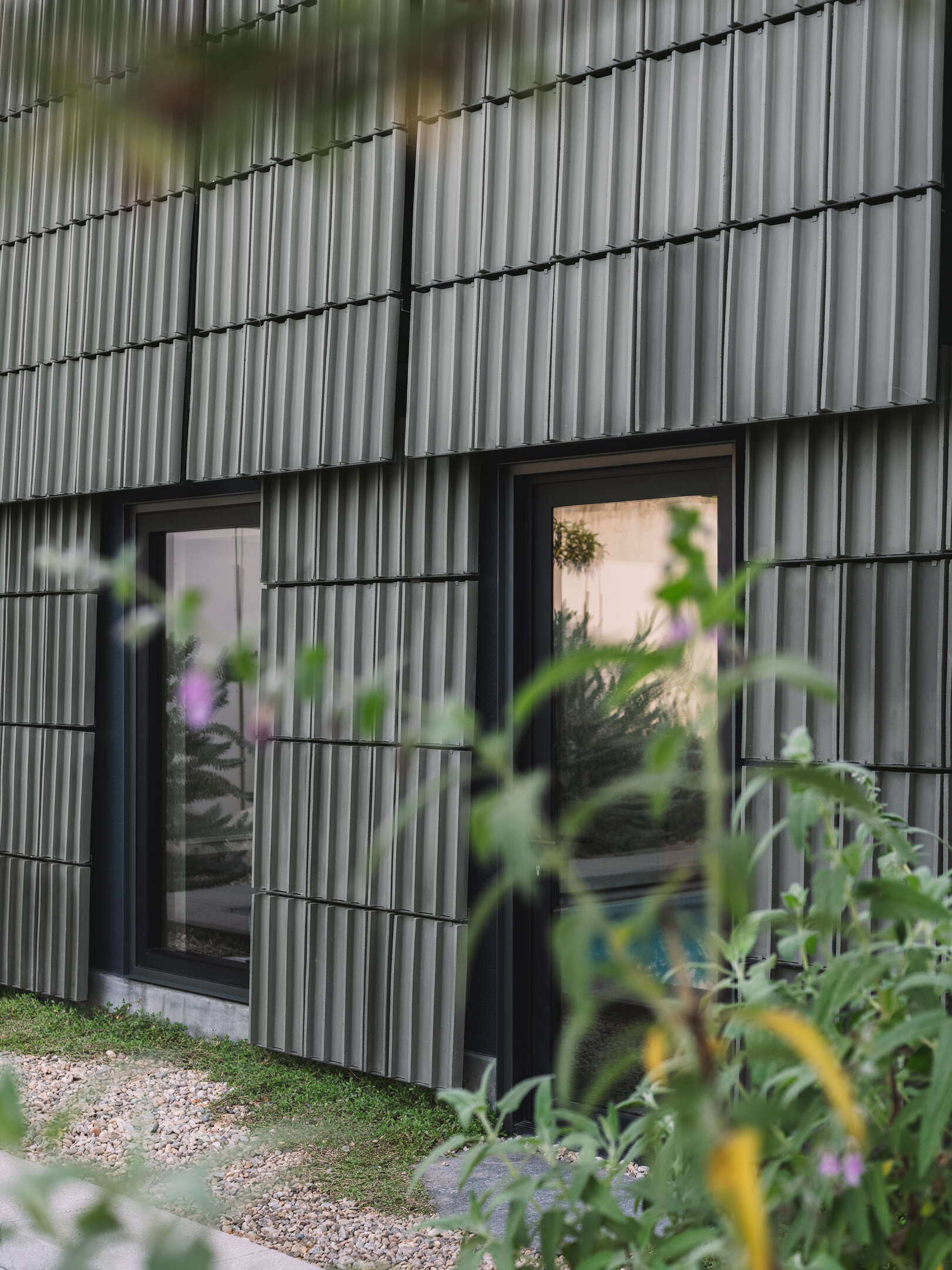
Where Water Meets Landscape
The backyard became an open-air living room. Collaborating with landscape designer Phil Davis, the architects created a garden of native California plants surrounded by a low perimeter wall.
A “brick carpet” patio leads to the pool, whose raised coping doubles as casual seating. Around it, gravel and soft-textured plants, sage, woolly shrubs, and other natives, fill the air with scent and sound.
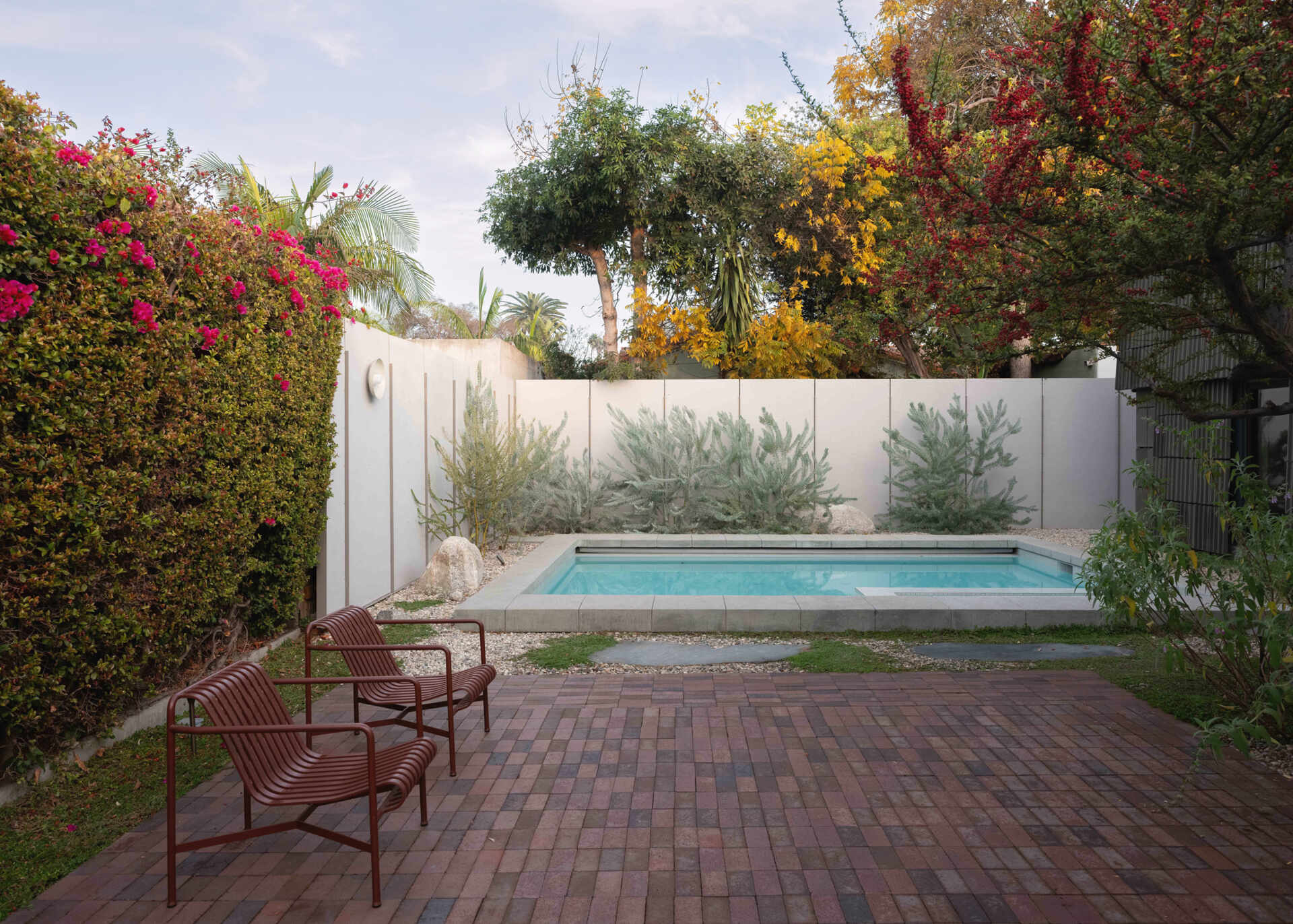
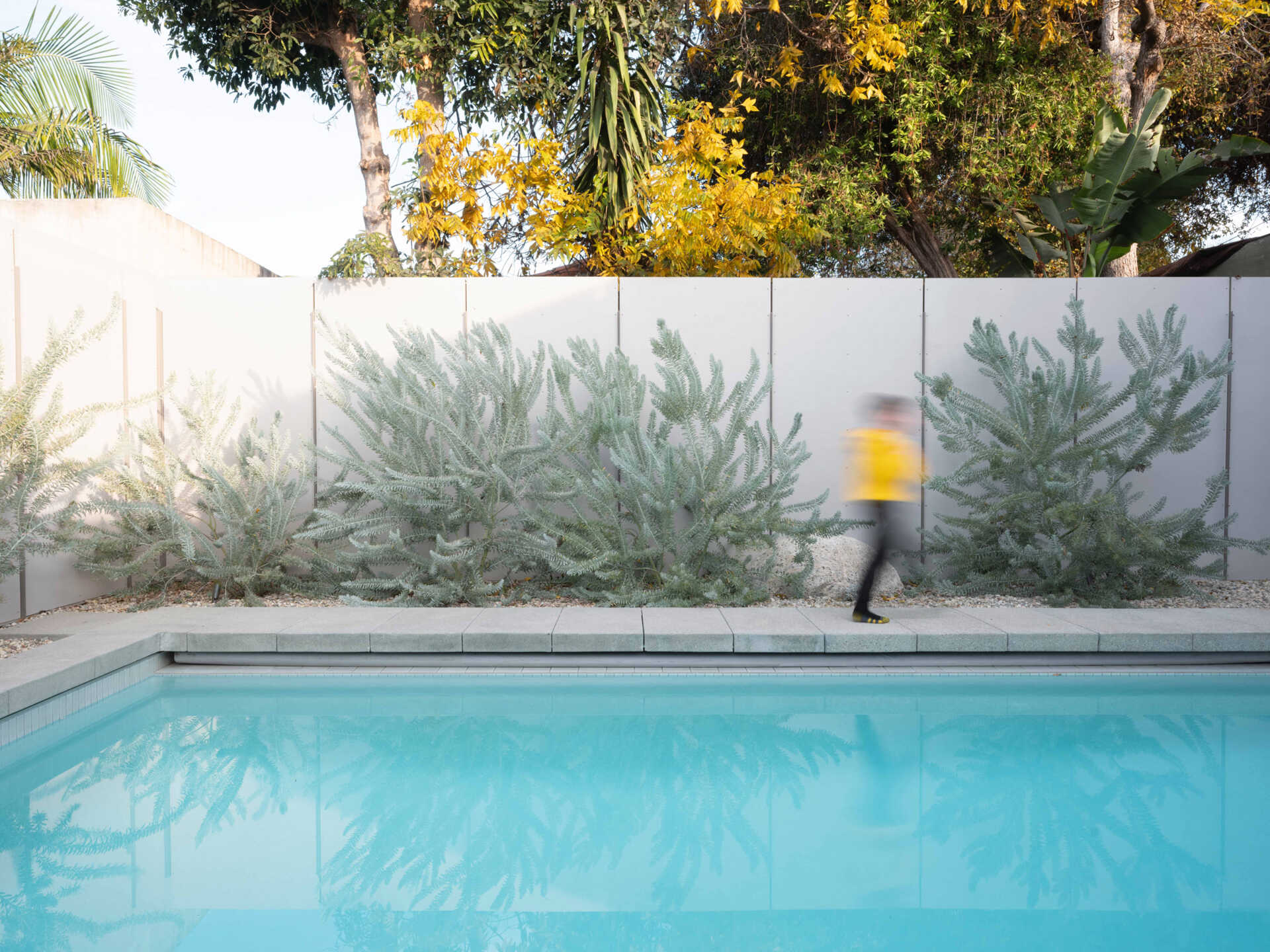
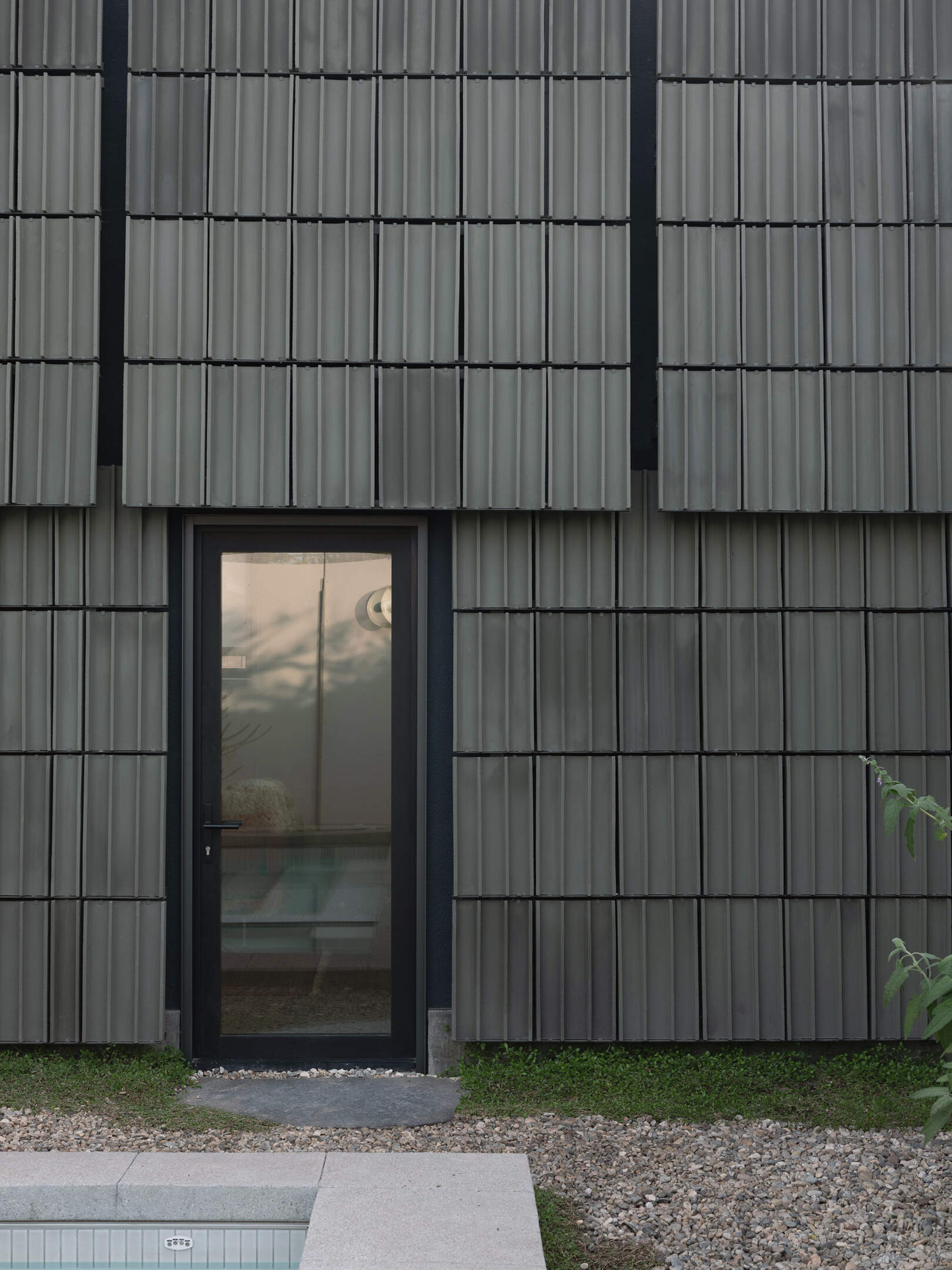
Craft and Color in the Kitchen
Inside, the palette continues the story of texture and tone. The polished concrete floor, tinted green and flecked with large stone aggregate, grounds the space. Along the edges, a rough exposed base offers tactile contrast.
Cabinetry and trim are made of walnut finished with Danish Wood Oil in a muted green hue. The effect shifts subtly in the light, creating a silvery green with purple undertones. Every surface feels intentional, from the handmade tile to the hand-finished wood.
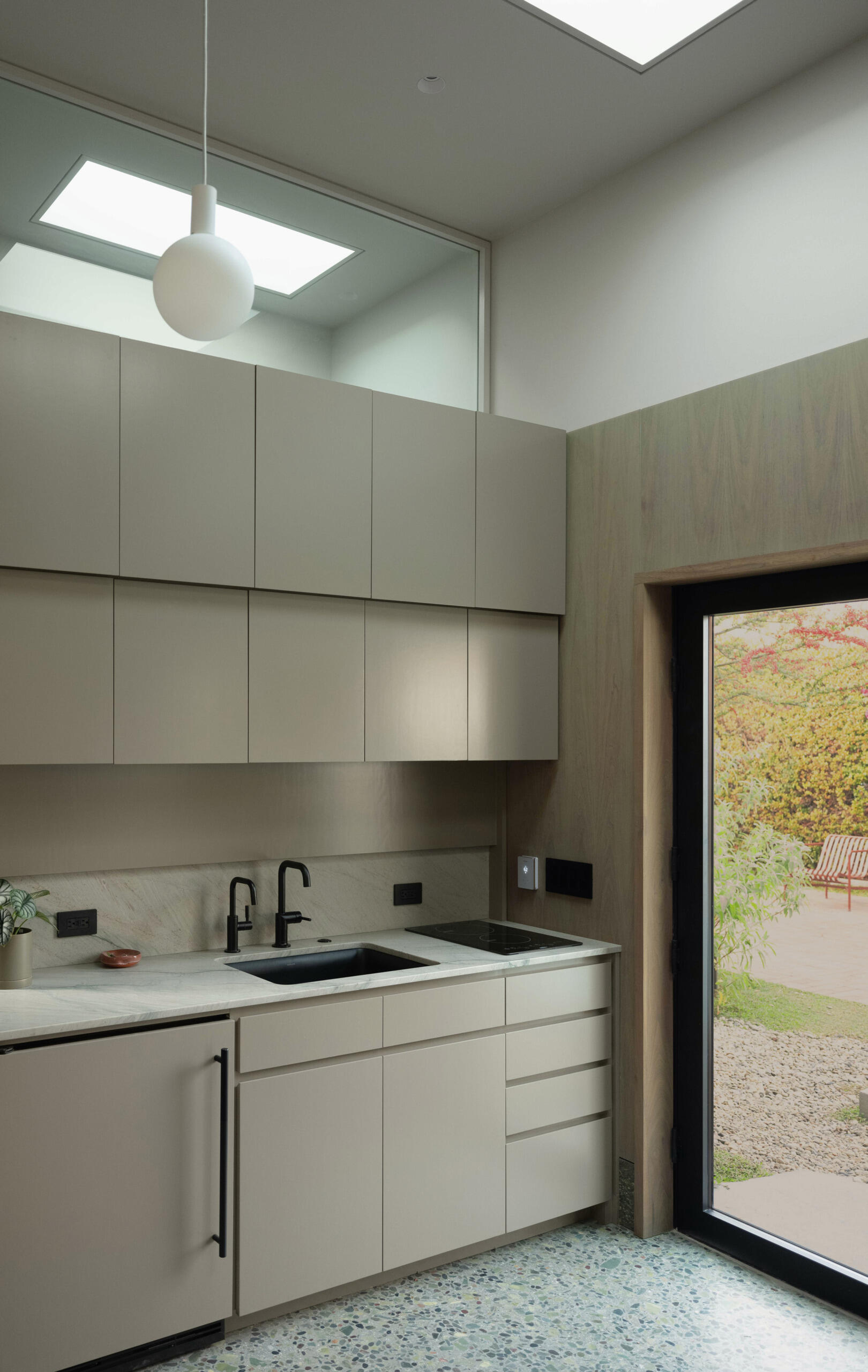
Quiet Luxury in the Bathroom
The bathroom extends the same language of earthy materiality. Stone, wood, and tile balance each other, softened by filtered light. The restrained palette lets the textures take center stage, giving the small space an atmosphere of quiet craft.
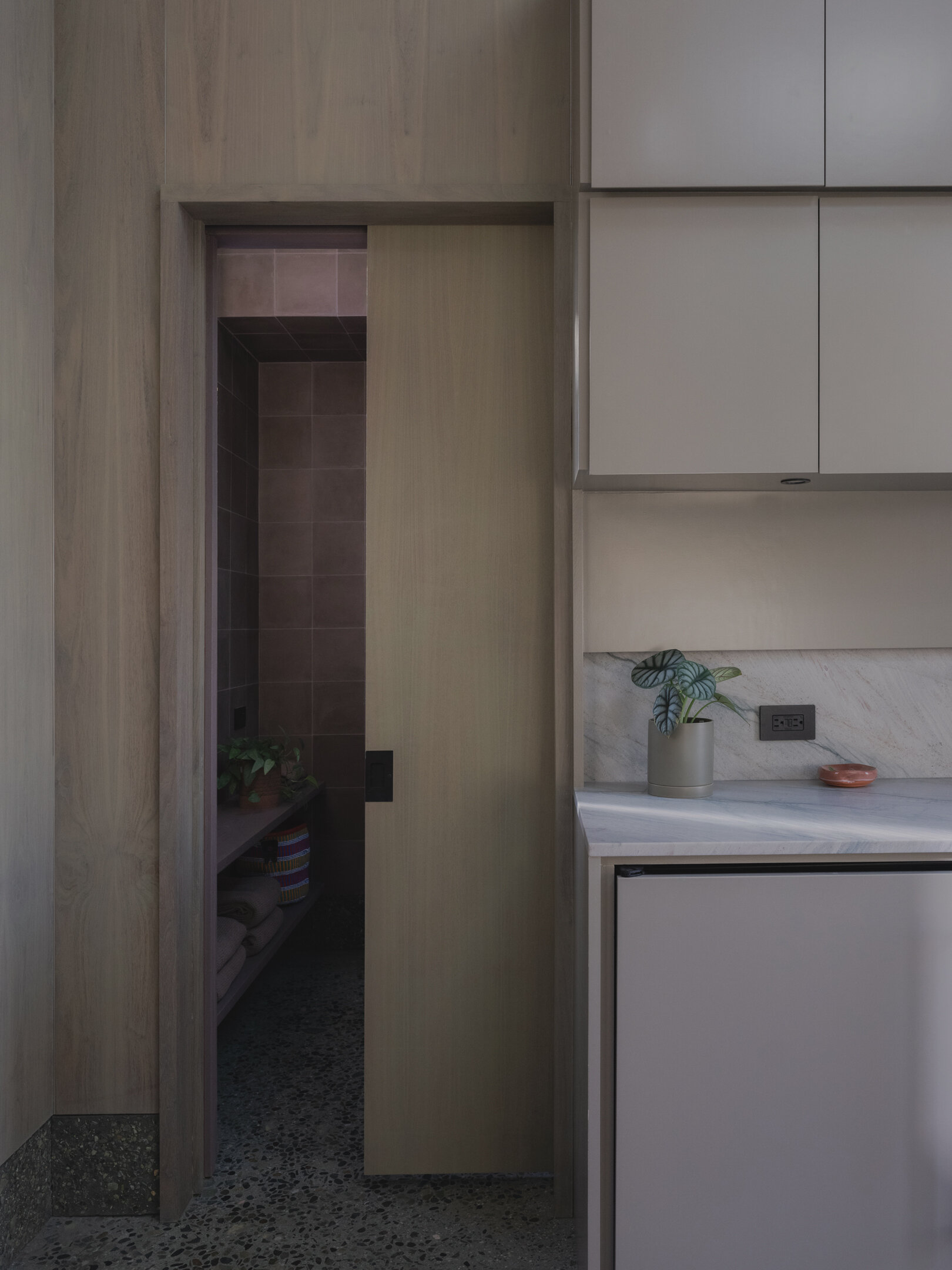
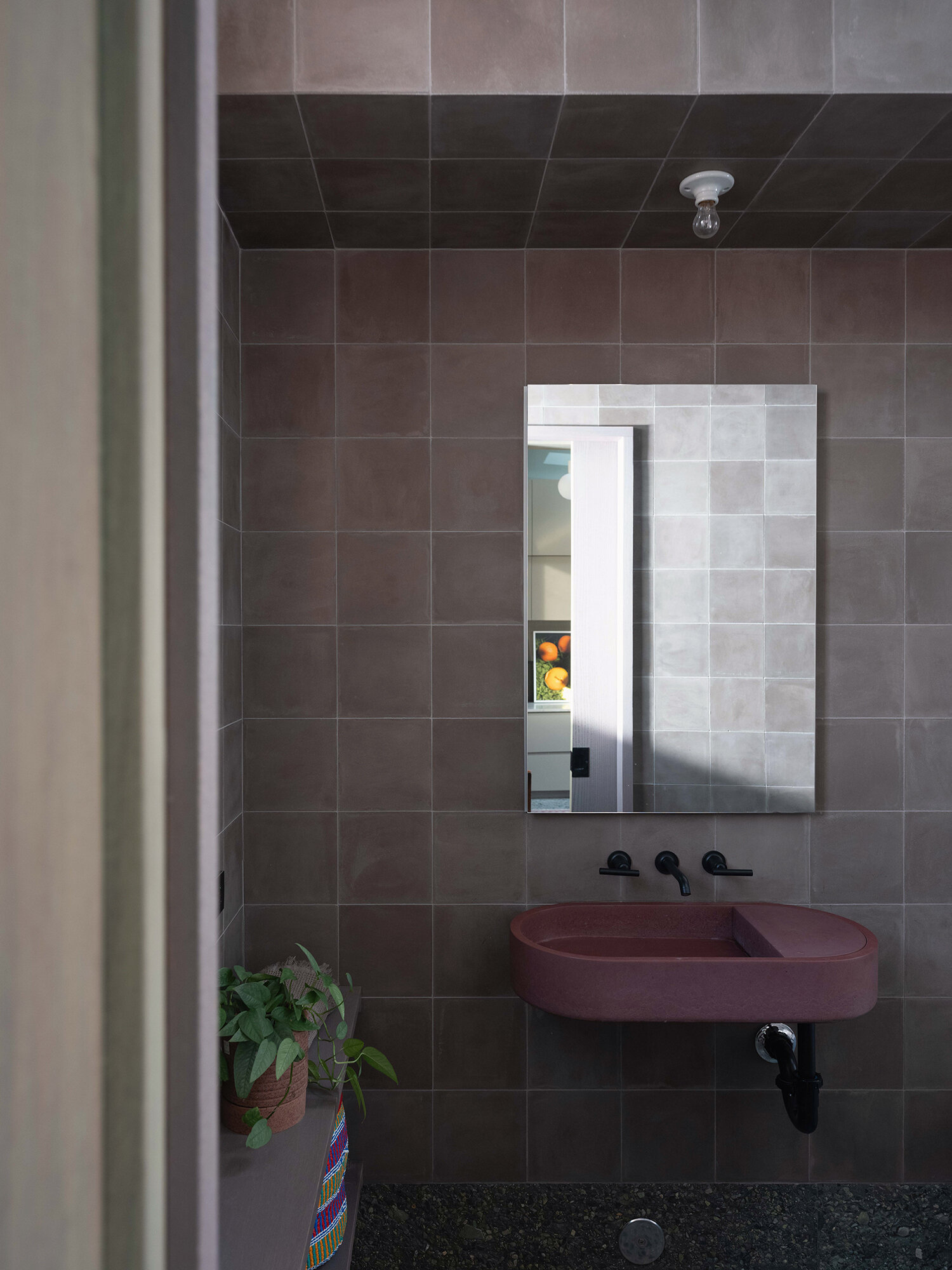
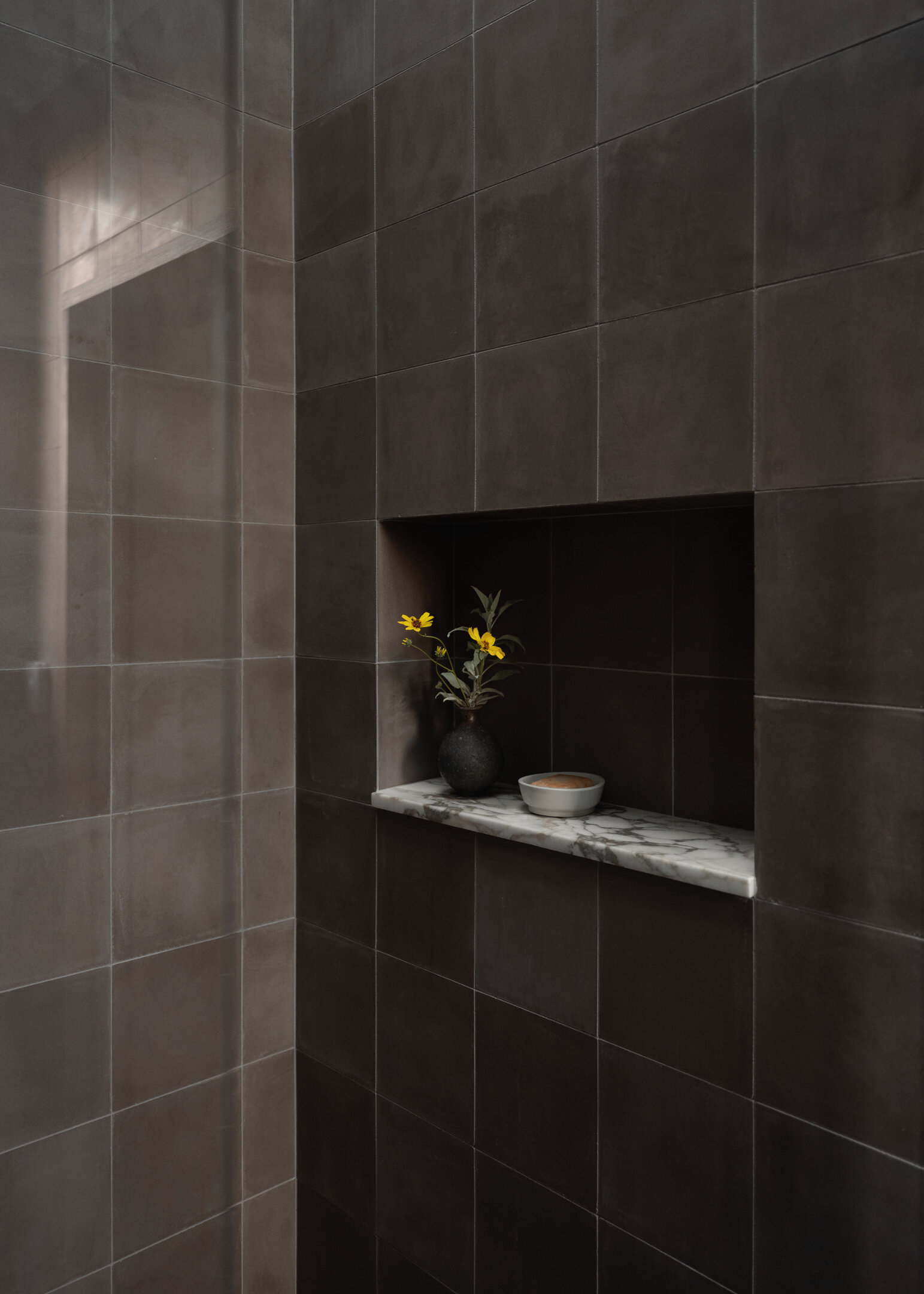
A Living Room Made by Hand
In the living area, the architects’ attention to making is everywhere. The walnut wall panels, built by hand, blur the line between architecture and furniture. A small desk space continues the conversation, bringing the tactile warmth of material experimentation into daily life.
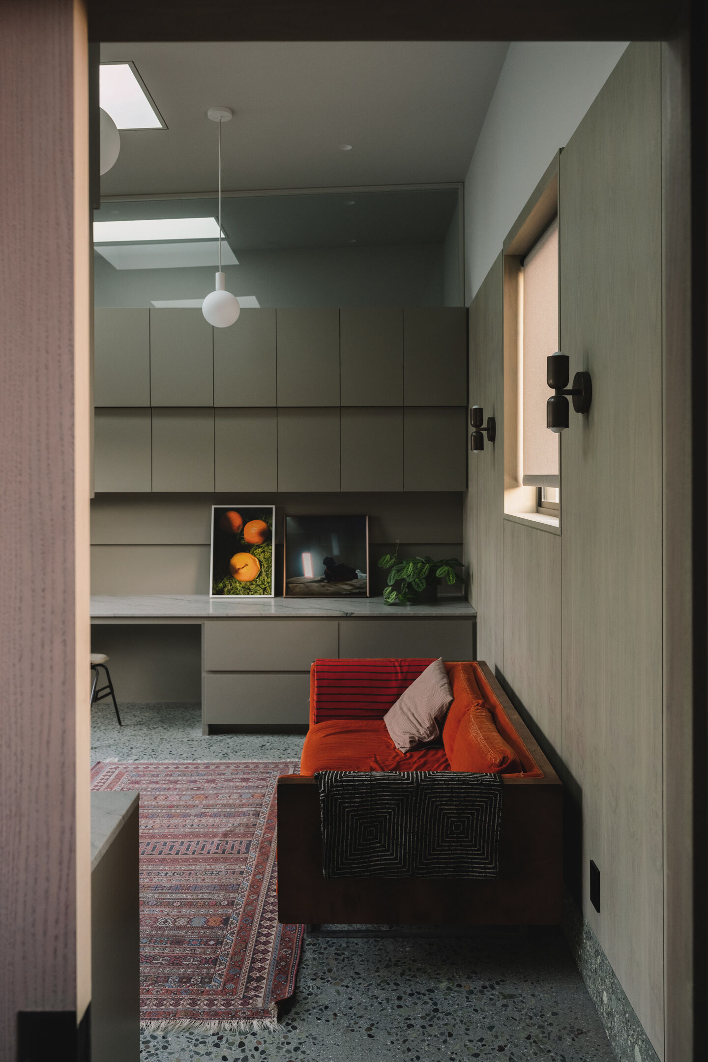
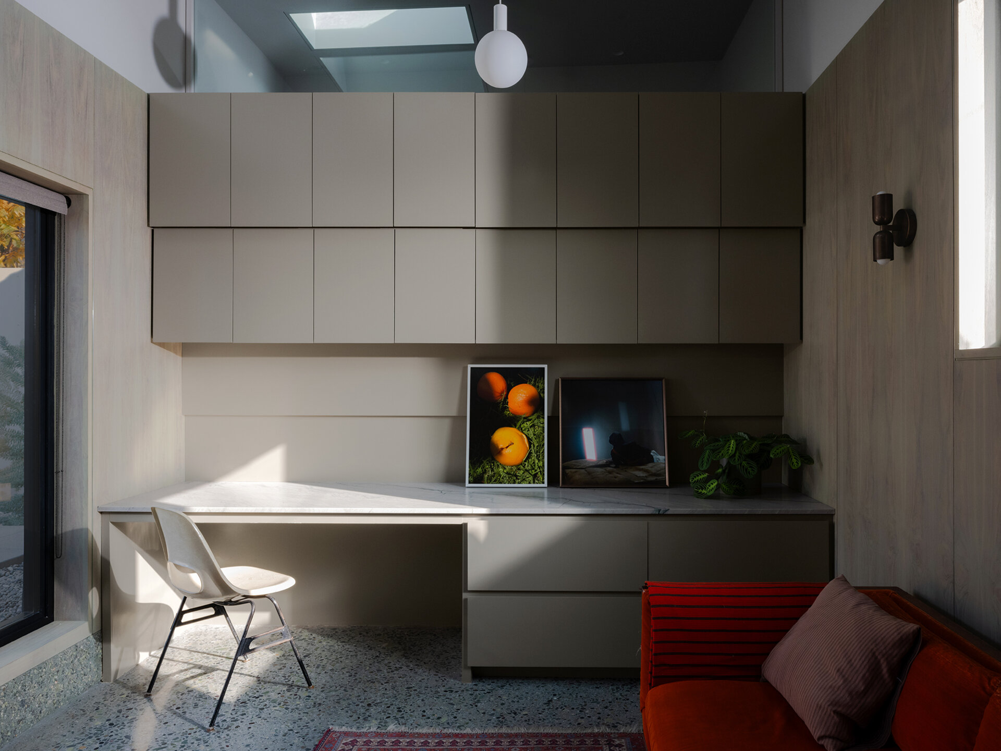
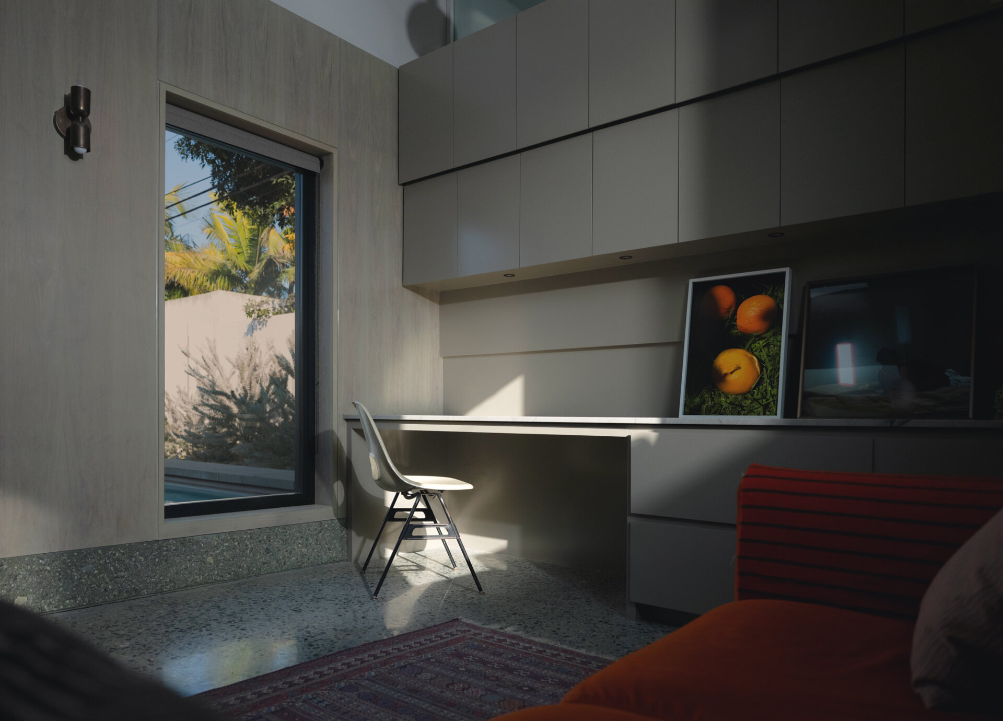
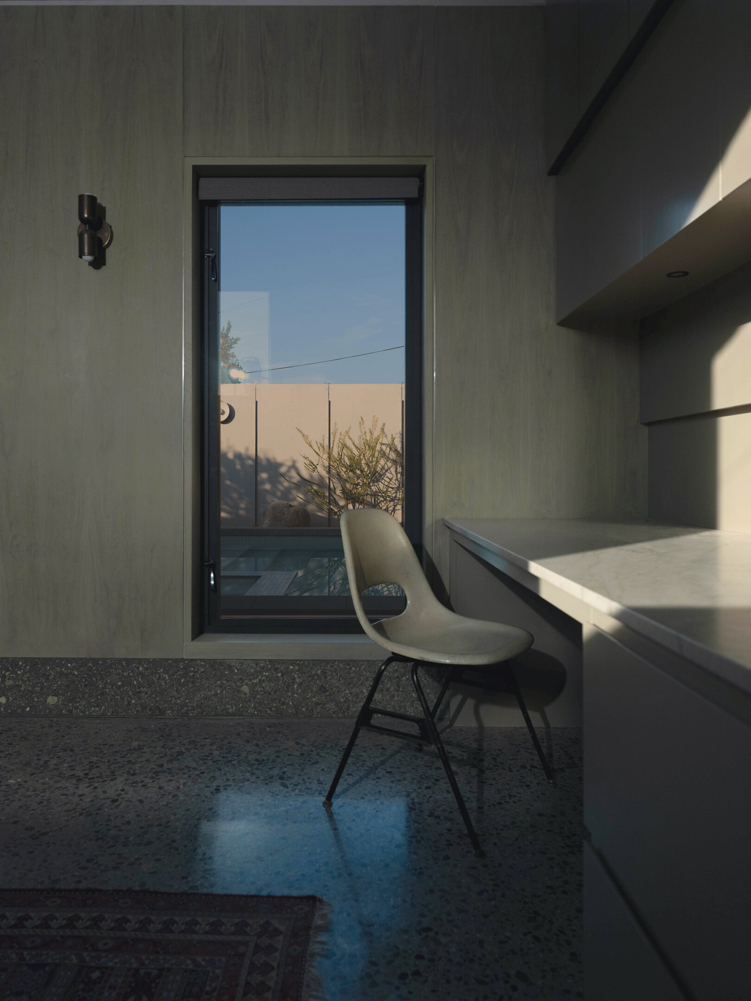
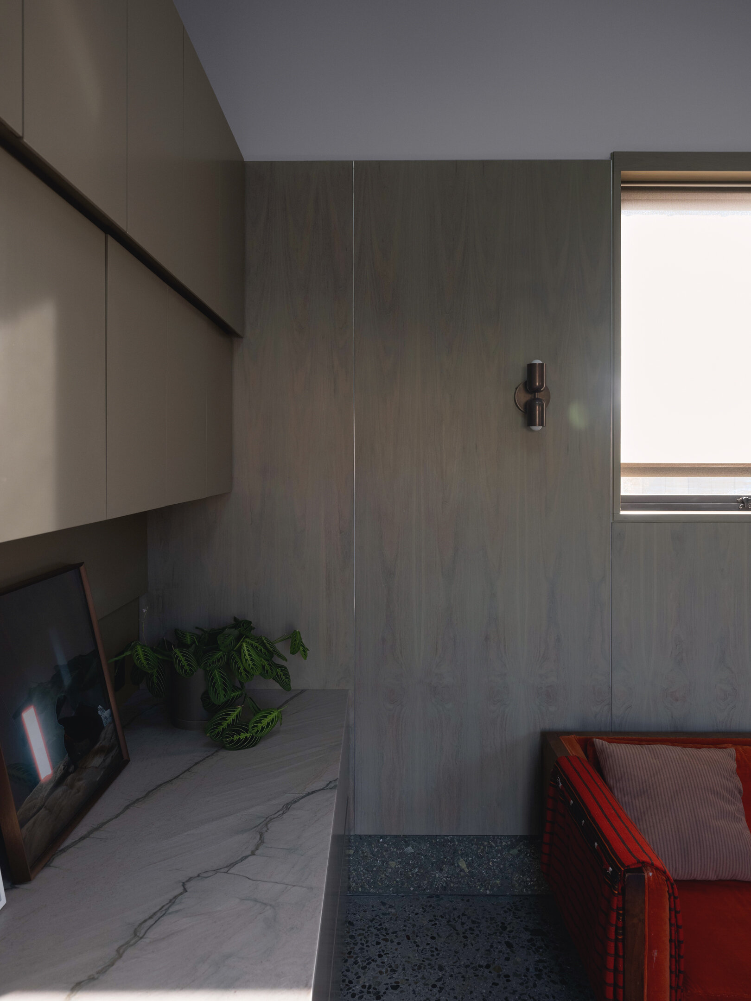
What was once a cracked driveway is now a sanctuary of color, form, and collaboration. Every element of the Terracotta House & Landscape, each ribbed tile, each crafted detail, speaks to the joy of making and the beauty of working with one’s hands. The result is a home that doesn’t just honor Los Angeles’s architectural history, but also redefines what it means to build with care.