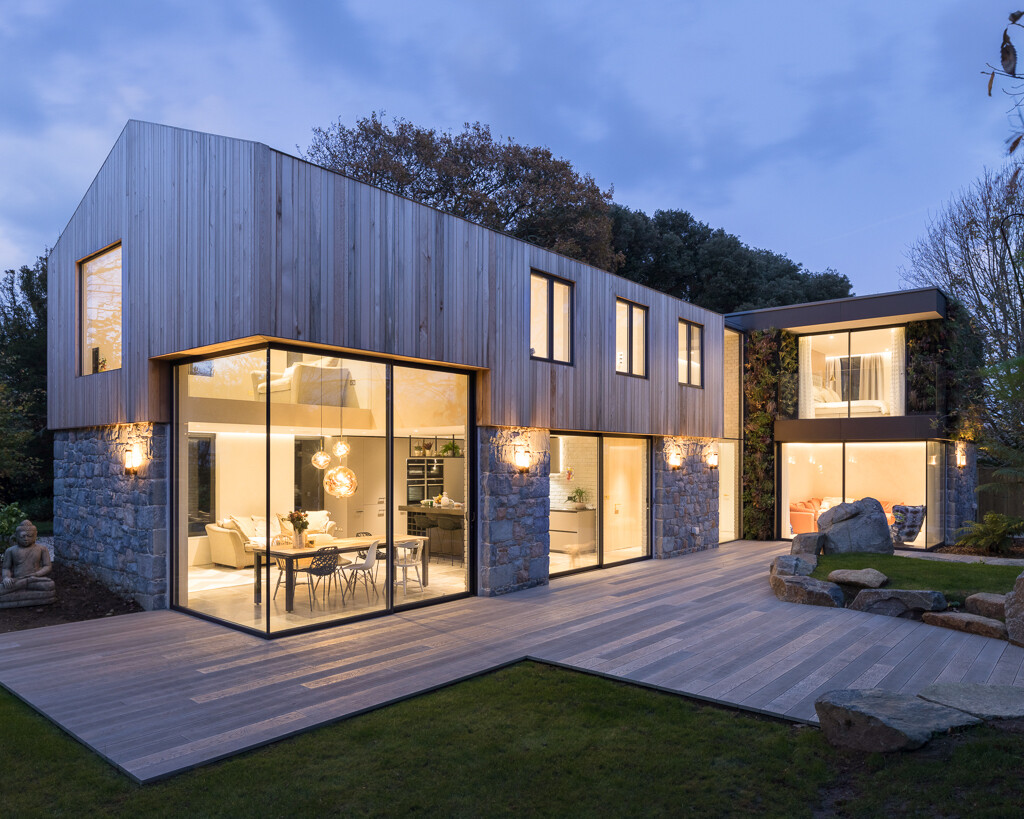
On the island of Guernsey, where old stone walls meet canopies of green, a forgotten lot has found new life. What was once an overgrown patch of land has become a calm and contemporary family home that blends so gently with its surroundings it almost disappears. Designed by DLM Architects, this house isn’t about standing out, but rather about belonging. Every surface, from its granite walls to its living greenery, tells a story of sensitivity to the land it sits on.
Before the Build
Before construction began, the site was a tangle of vegetation surrounding the remains of an outdated structure. The architects saw potential in the clearing, a place where a new home could exist within nature, not in spite of it. By working with the contours of the land and preserving the mature trees, they began to shape a house that feels rooted rather than imposed.
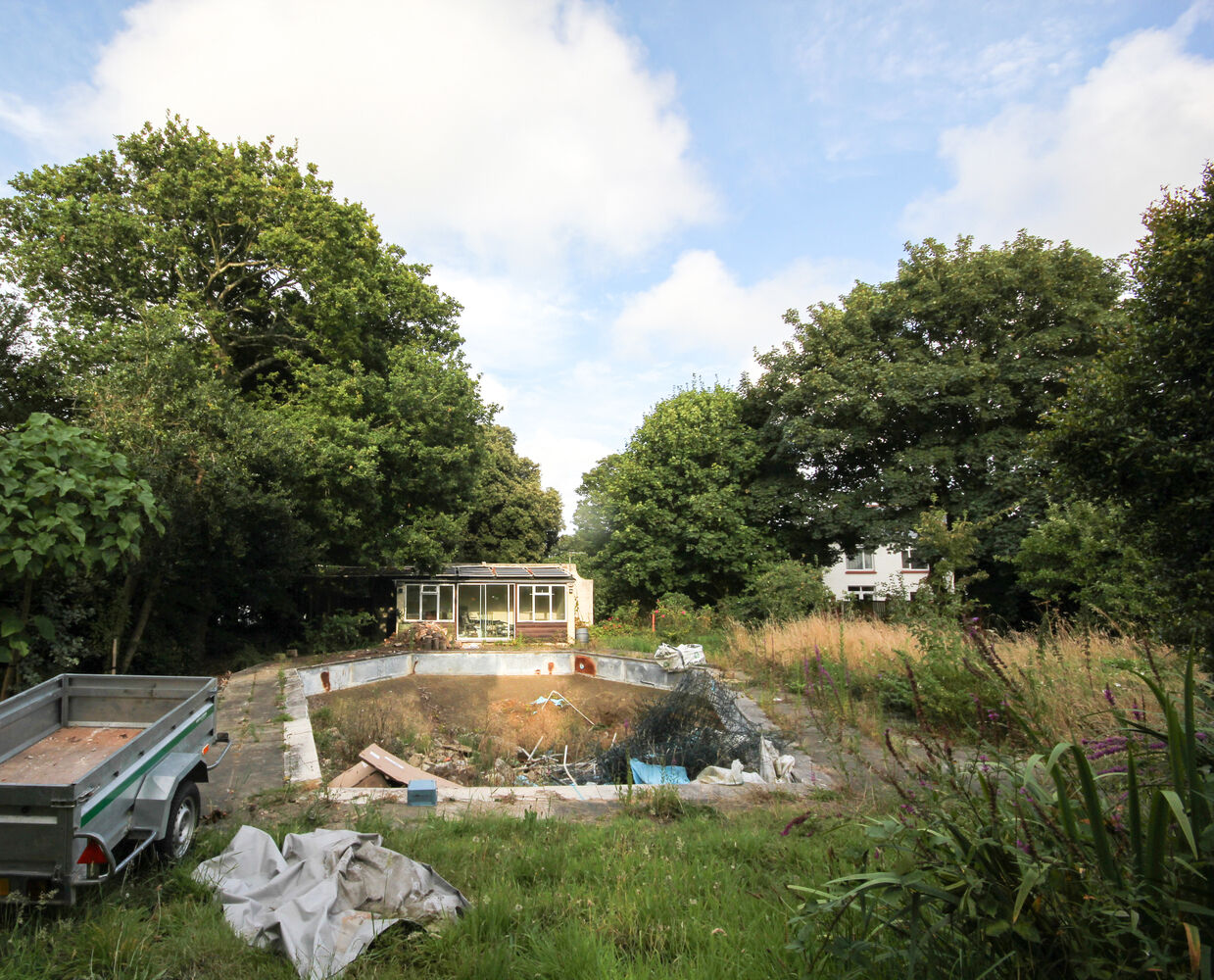

Wrapped in Stone and Greenery
The new home is anchored in the island itself, with the entire ground floor wrapped in Guernsey granite and reclaimed brick, mostly sourced on site. Natural lime render defines the porch and the carport, where the structure seems carved out of the building’s own mass. Above it, a steel frame cantilevers over the eastern side, covered in a living wall of 13 native species, more than 4,000 plants in total. The wall not only softens the architecture but acts as a natural sound and thermal buffer, blending the house into its lush surroundings.
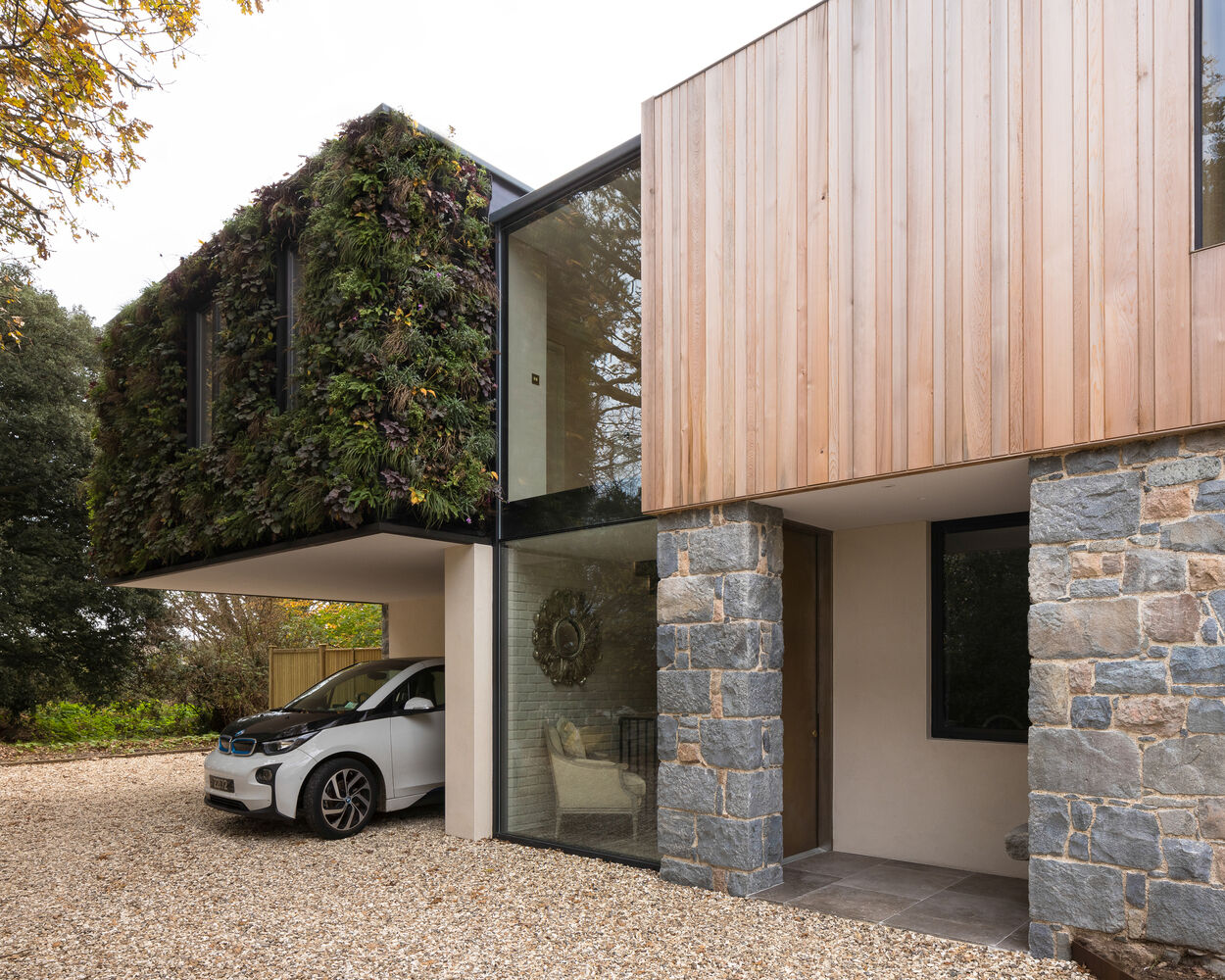
Timber and Light
The upper level is wrapped in warm cedar cladding, while expansive windows fill the home with daylight. Every element works in dialogue with nature: the materials reflect the earthy tones of the site, and the sunlight that floods in changes the atmosphere throughout the day. Inside, the palette remains grounded, raw pigment plasters line the walls, and grey limestone tiles provide a cool, calm underfoot texture.
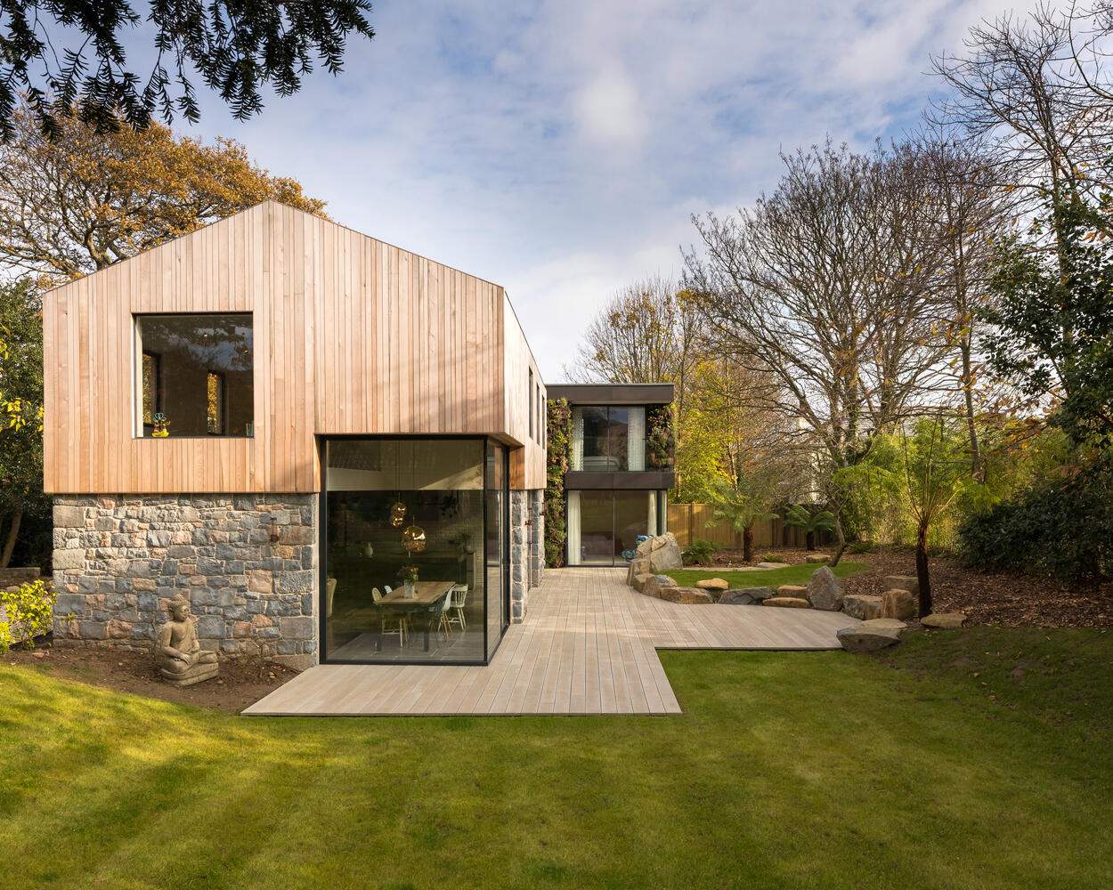
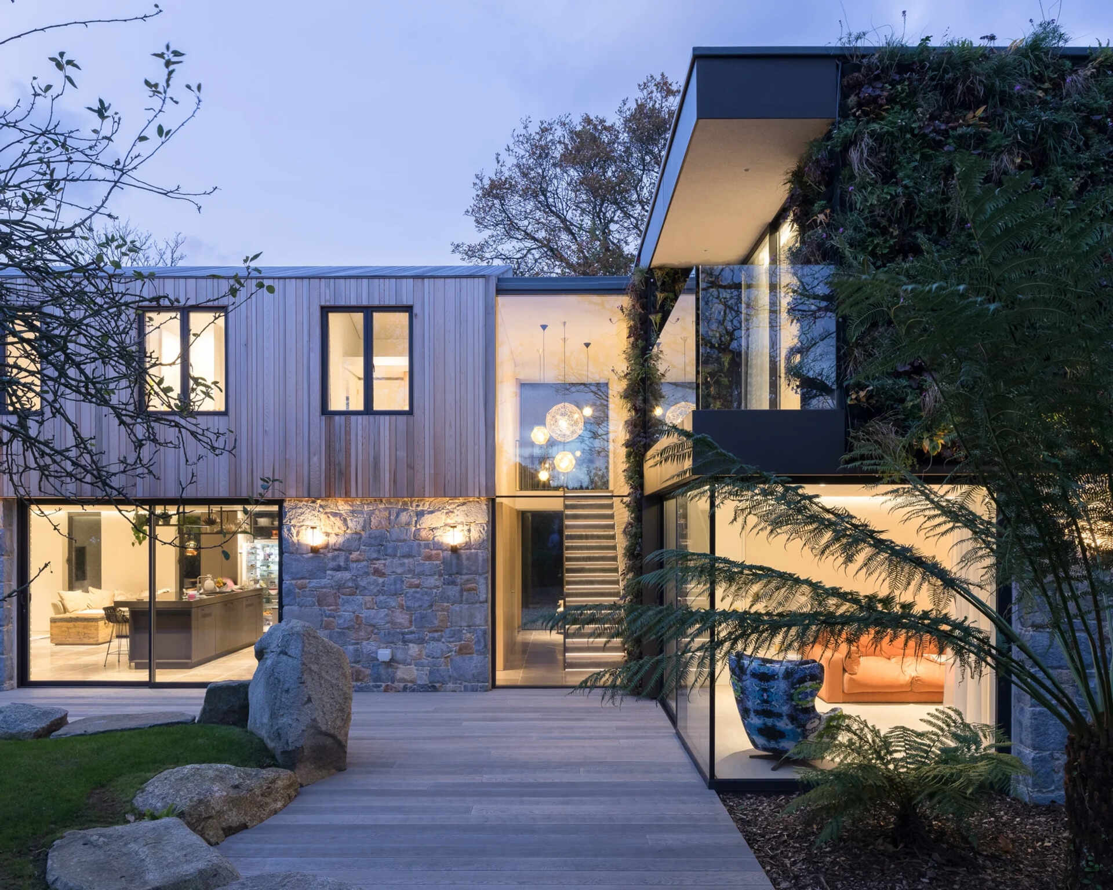
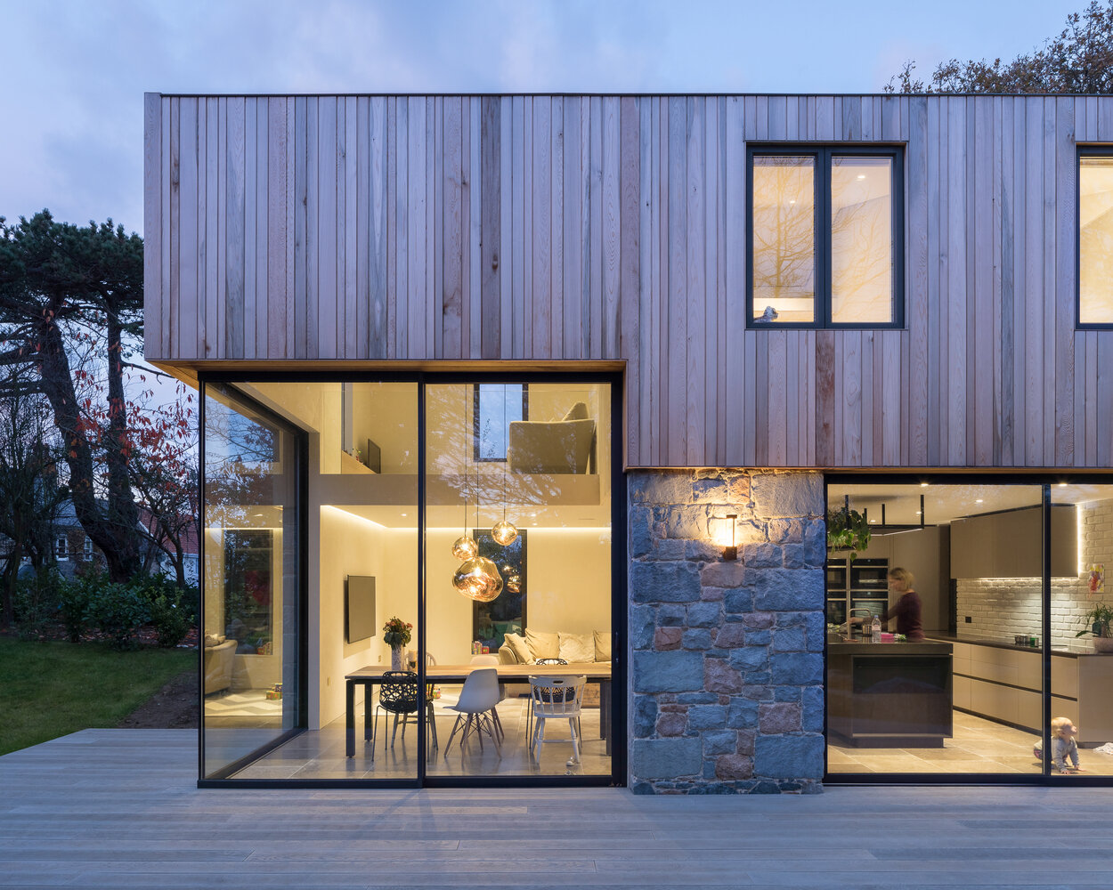
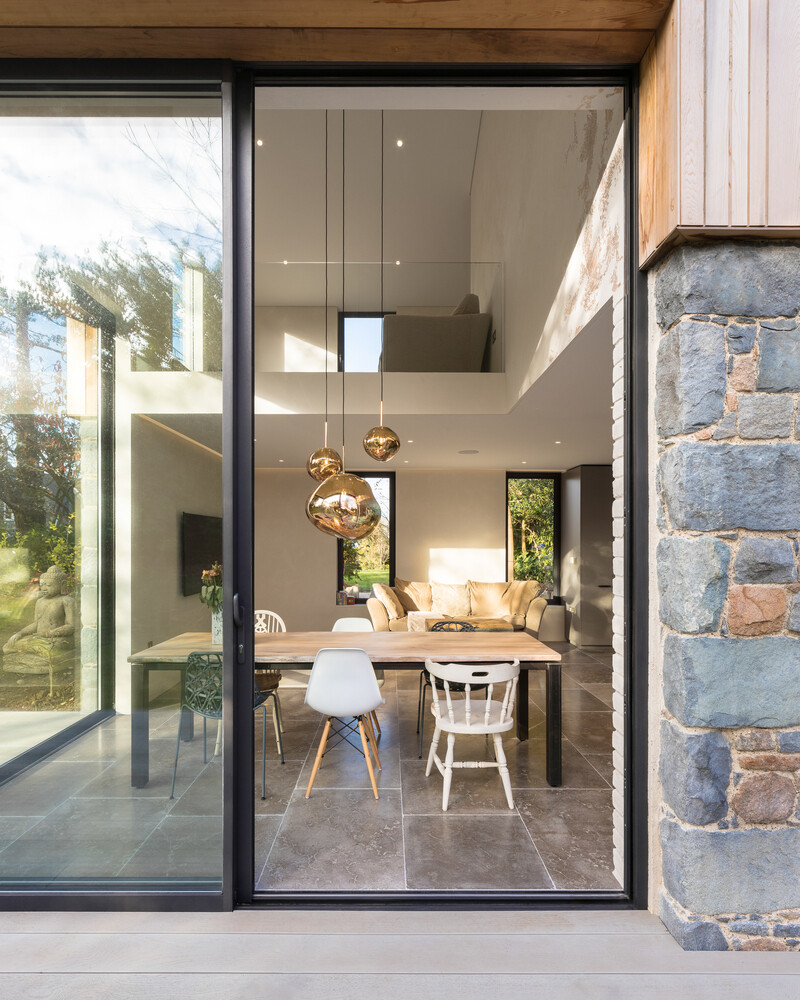
The Kitchen
At the heart of the home, the kitchen feels modern yet understated. A dark grey island contrasts gently with the light grey cabinetry, while stone flooring grounds the space. It’s functional and family-friendly, designed to feel part of the home’s quiet rhythm rather than its focal point.
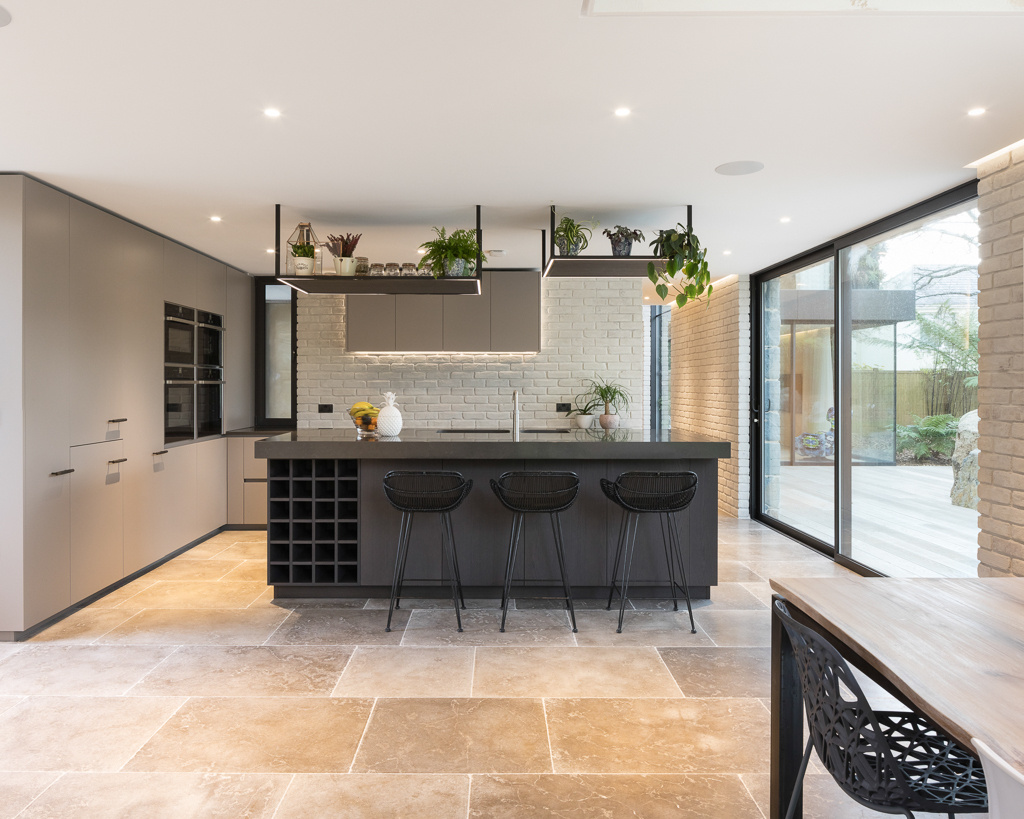

The Powder Room
Tucked behind the kitchen, a small powder room showcases the home’s sustainable details. A reclaimed granite trough serves as the sink, paired with a sleek backlit mirror. It’s a simple but memorable moment, one that turns reuse into refinement.

The Staircase and Hallway
A bespoke raw steel staircase connects the two levels, sitting beside a wall of locally reclaimed brick coated in lime slurry. The contrast between metal and masonry adds texture to the journey upward, while soft light filters through from the double-height glazing that links both wings of the house.
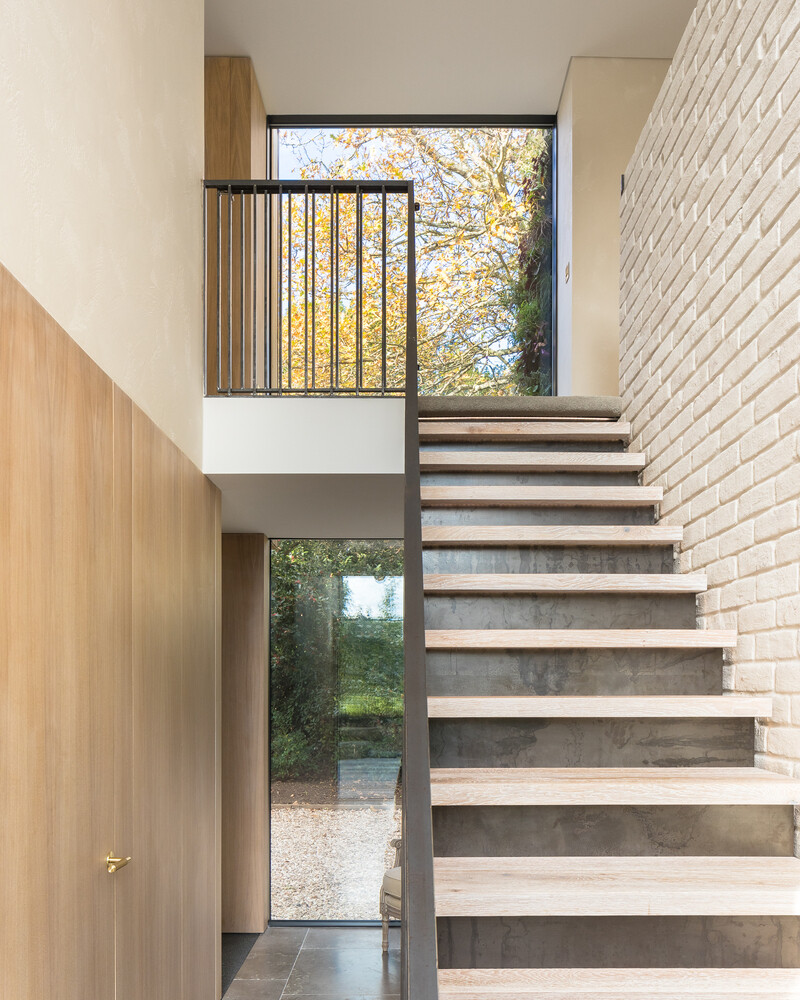
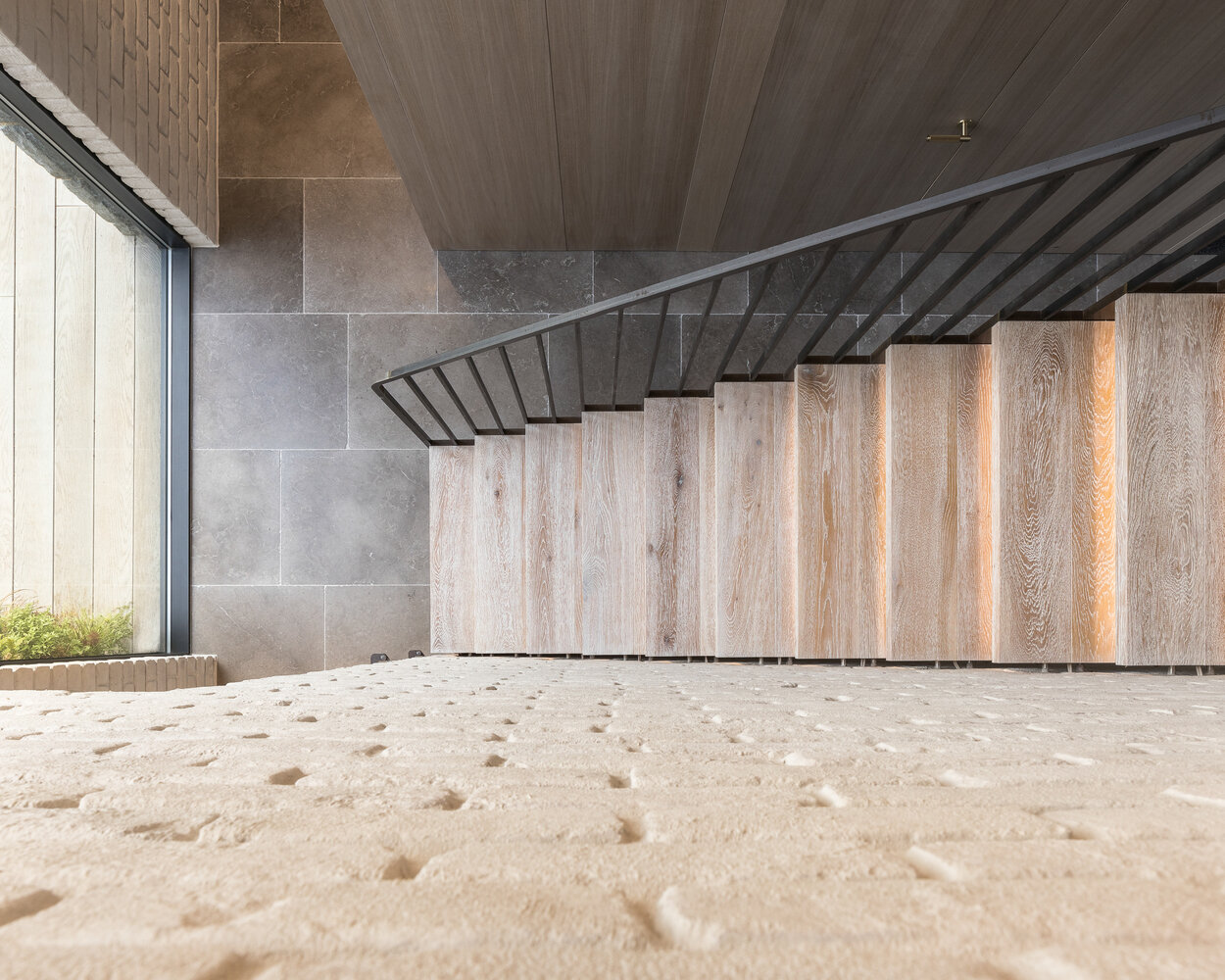
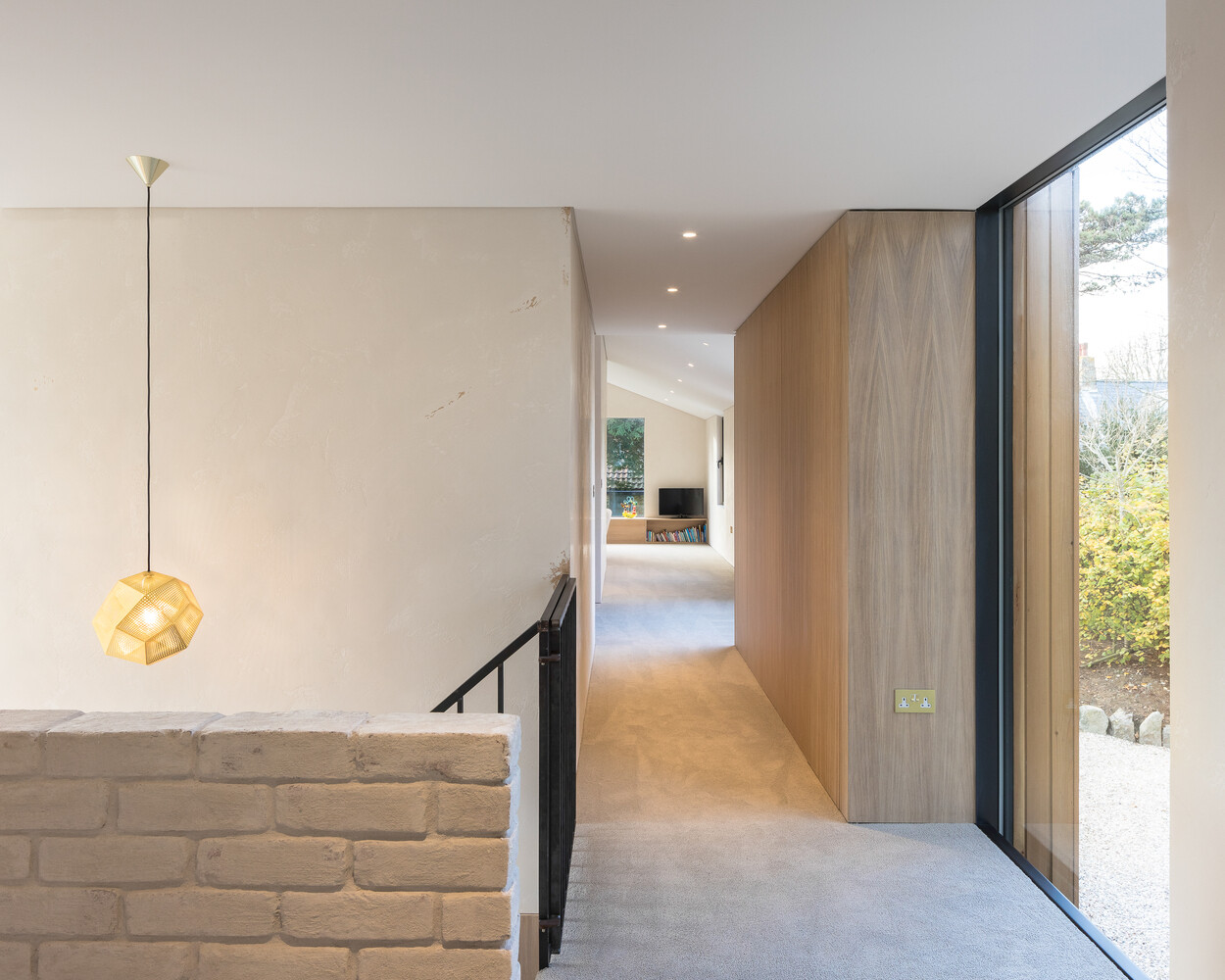
The Master Suite
At the top of the stairs, the hallway leads to a tranquil master suite. A wood accent wall sits behind the bed, adding warmth to the otherwise pared-back space. Through a sliding glass door, a small balcony opens to views of the surrounding garden, a quiet reminder that nature is always near.
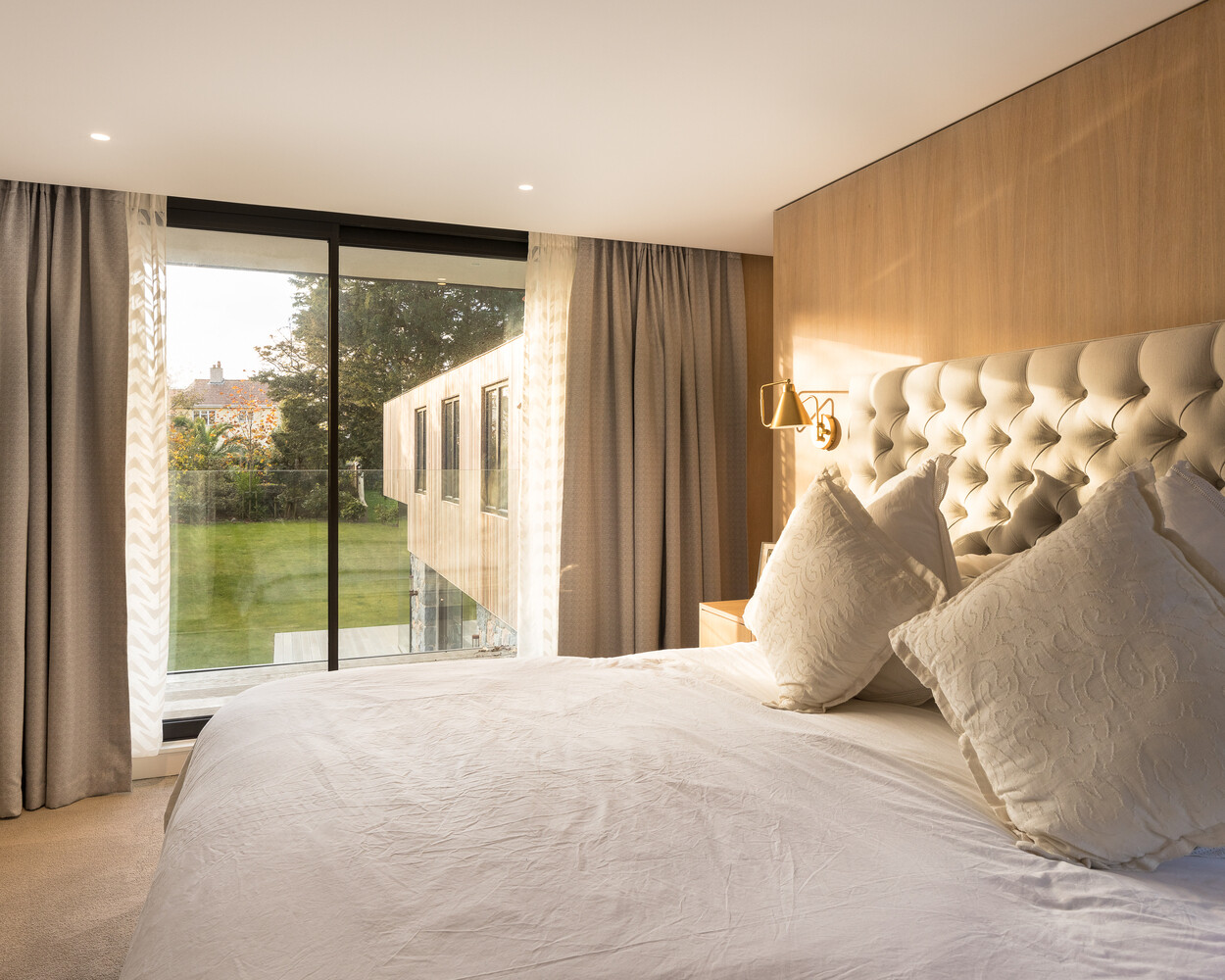
The Ensuite and Skylit Details
In the ensuite bathroom, a walk-in shower with a rainfall head and concealed lighting creates a spa-like calm. Subtle uplighting above the mirror enhances the gentle tones of the materials, while a skylight above the toilet area allows natural light to pour in, making even the smallest corner feel open.
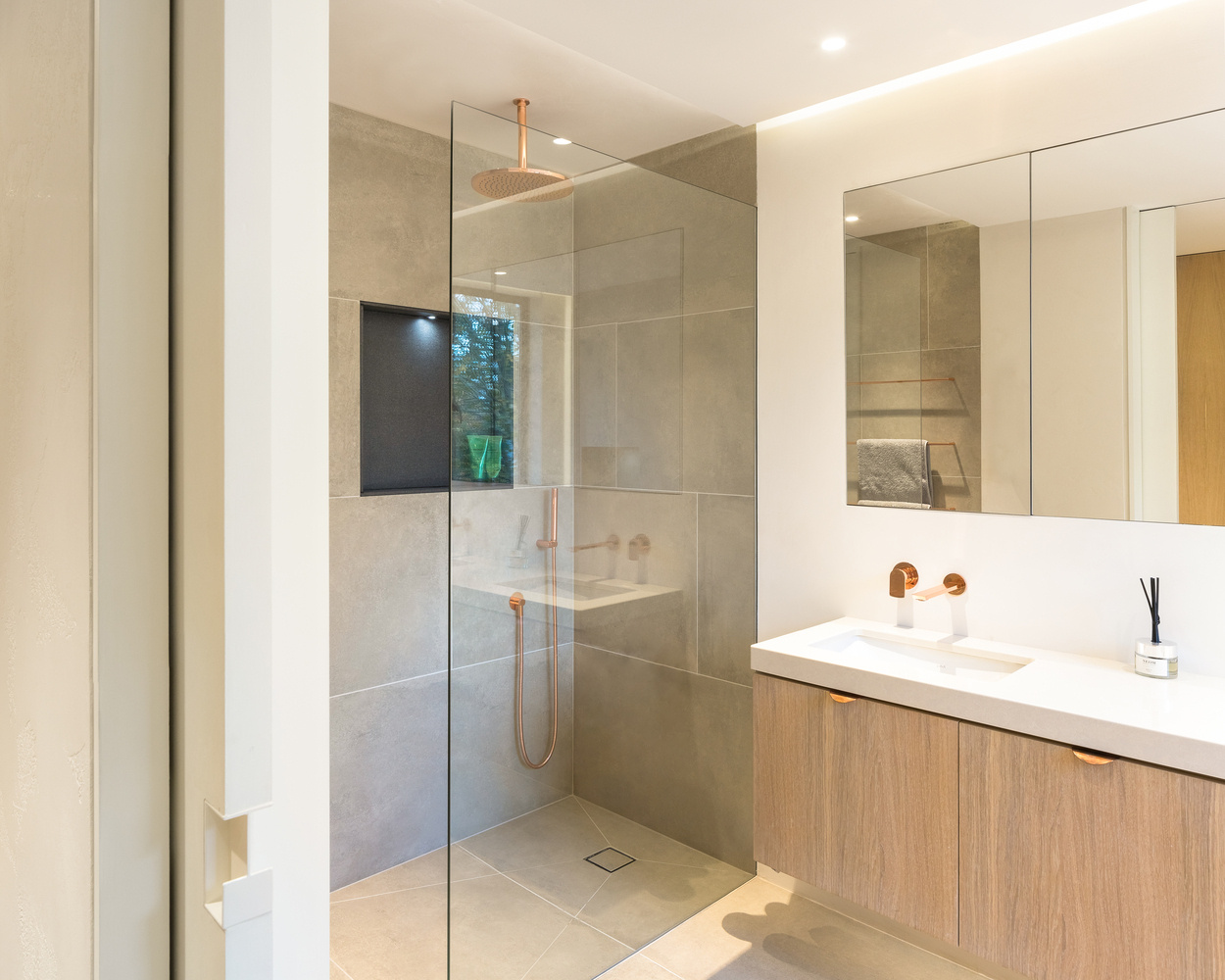
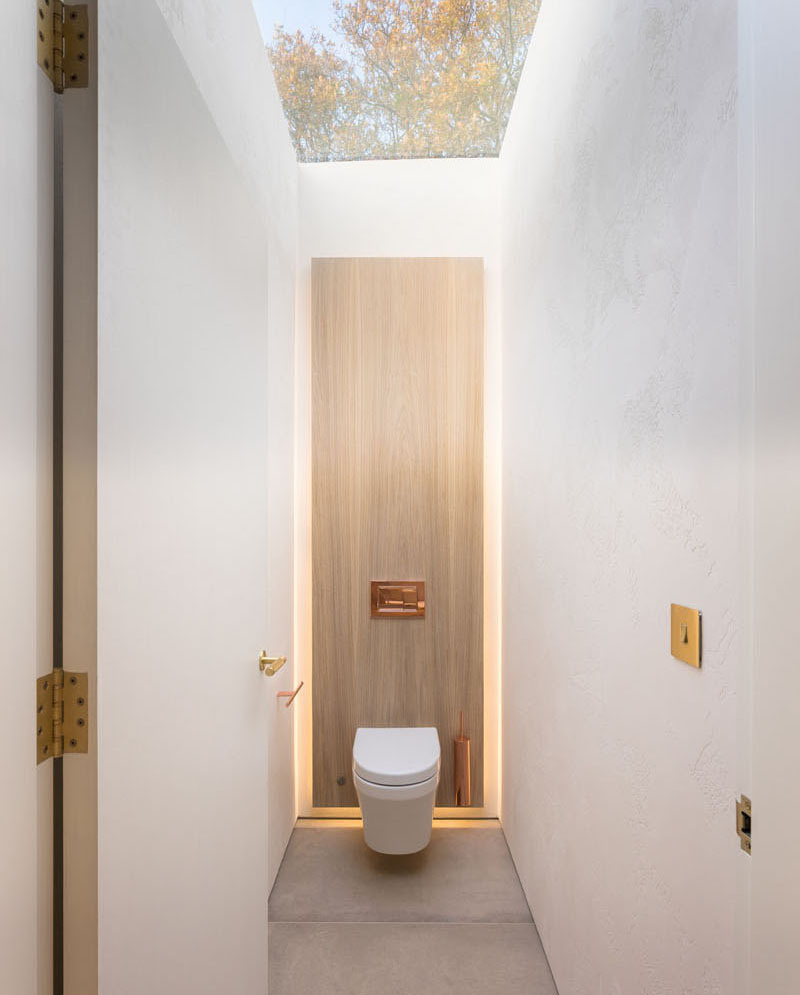
What began as a neglected plot is now a home that feels grown from the landscape itself. With its granite walls, living facade, and calm interiors, this Guernsey house celebrates nature.