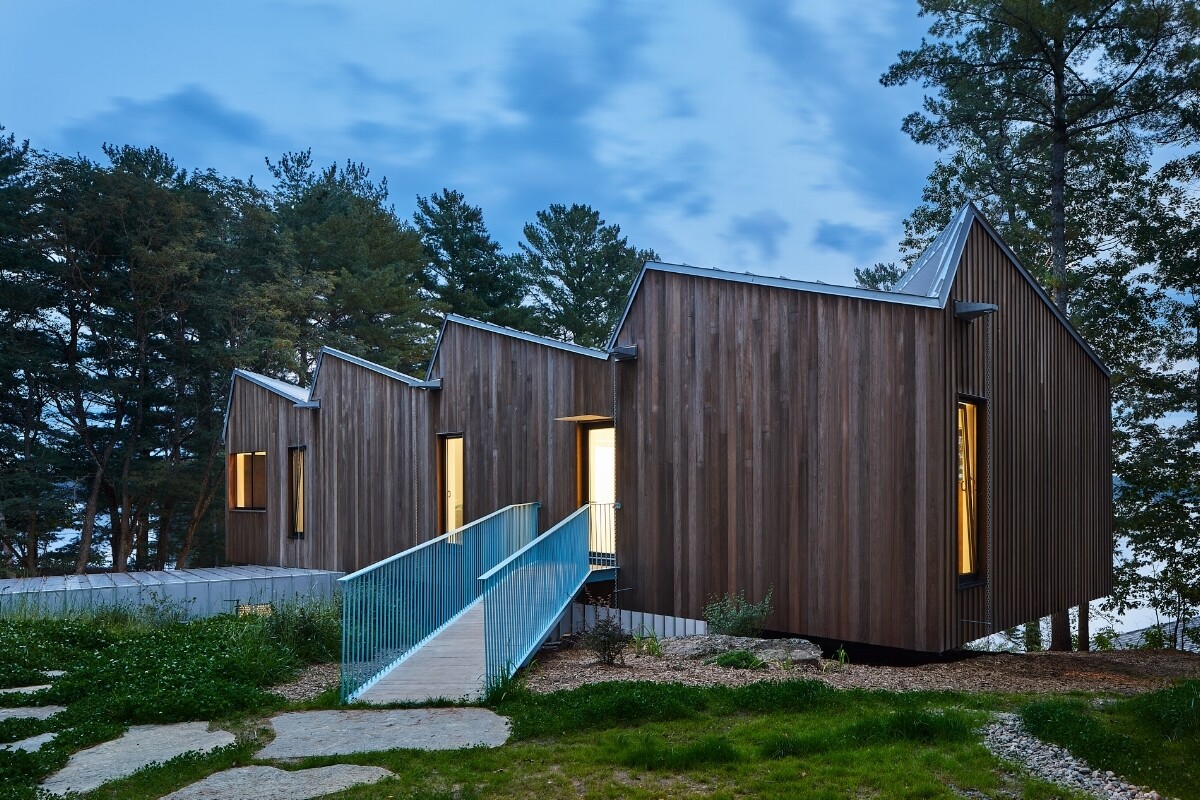
Canadian designers Coryn Kempster and Julia Jamrozik have created something special on the shores of Stoney Lake, Ontario. Their project, called Sky House, is a modern holiday home designed to balance bold form with the natural beauty that surrounds it.
At first glance, the house seems to float. It’s made up of two volumes stacked neatly on top of one another. The lower level is tucked into the hillside, almost invisible from the road, while the upper volume stretches out above it, forming a striking cantilever. This architectural sleight of hand not only frames the view of the lake but also creates a sheltered walkway below that leads directly to the water’s edge.
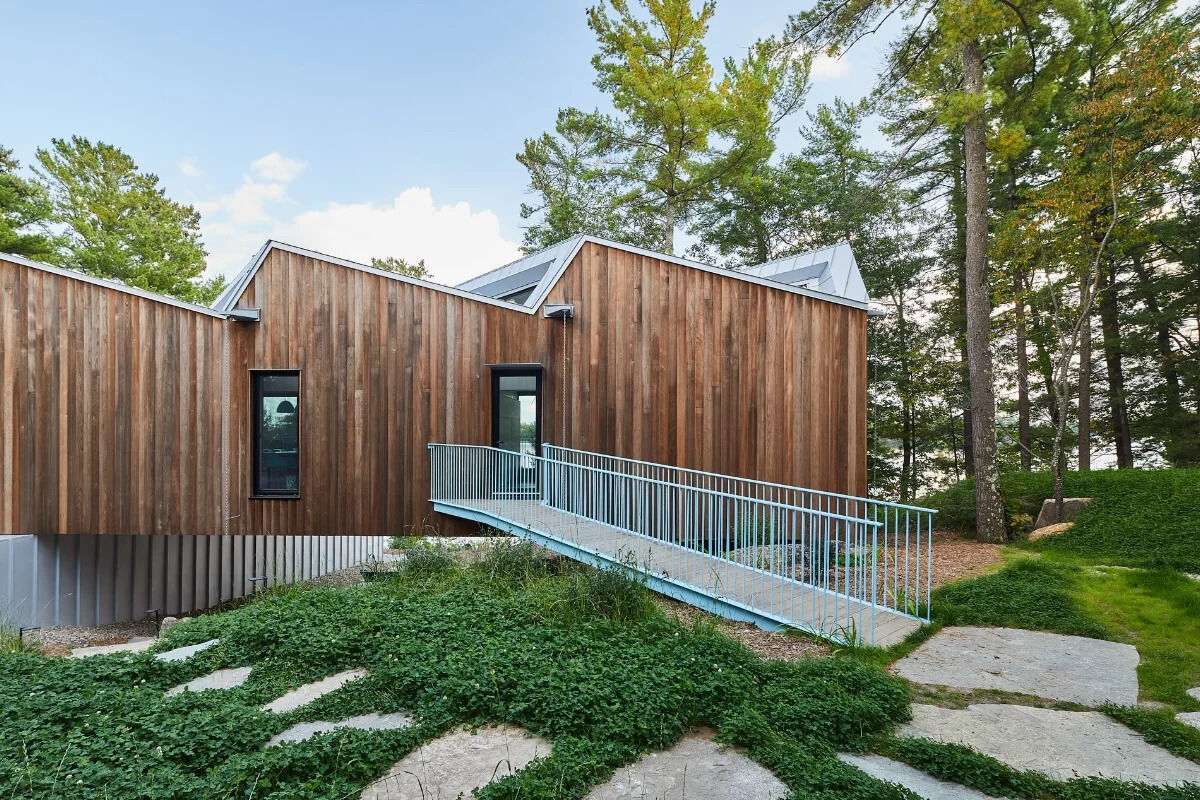
From the lake, the effect is breathtaking. The house appears to hover over the landscape, its clean lines and strong geometry softened by the surrounding trees and reflections from the water. The upper level contains the main living spaces, all oriented toward the lake, while the lower level houses the bedrooms, offering privacy and quiet.
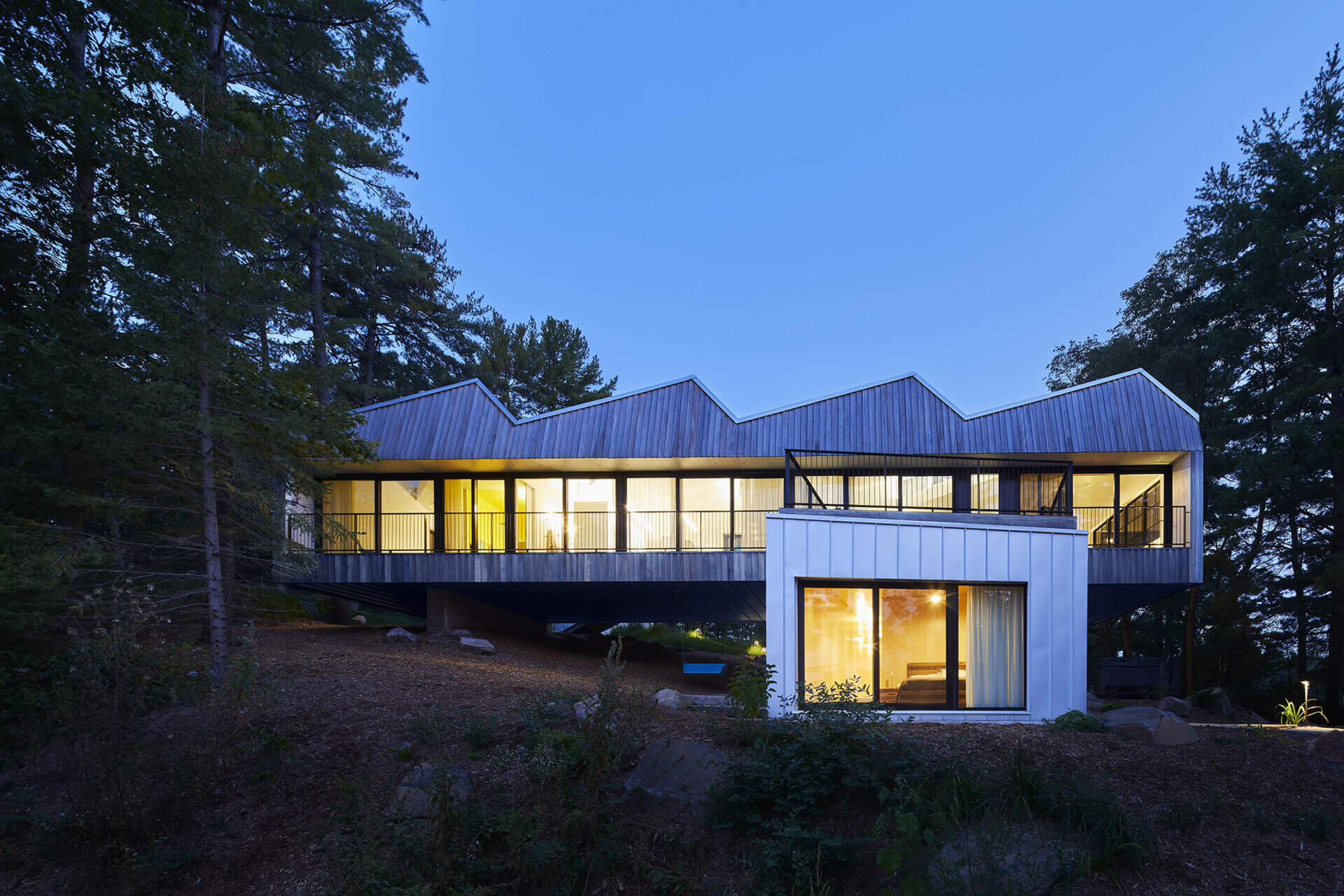
Sustainability is built into the house at every level. Factory-inspired skylights are rotated to bring in cool northern light, while solar panels face south, allowing the home to generate all of its own power. The main facade, fully glazed toward the lake, is shaded by a covered walkway that filters the summer sun while welcoming the warmth of winter light.
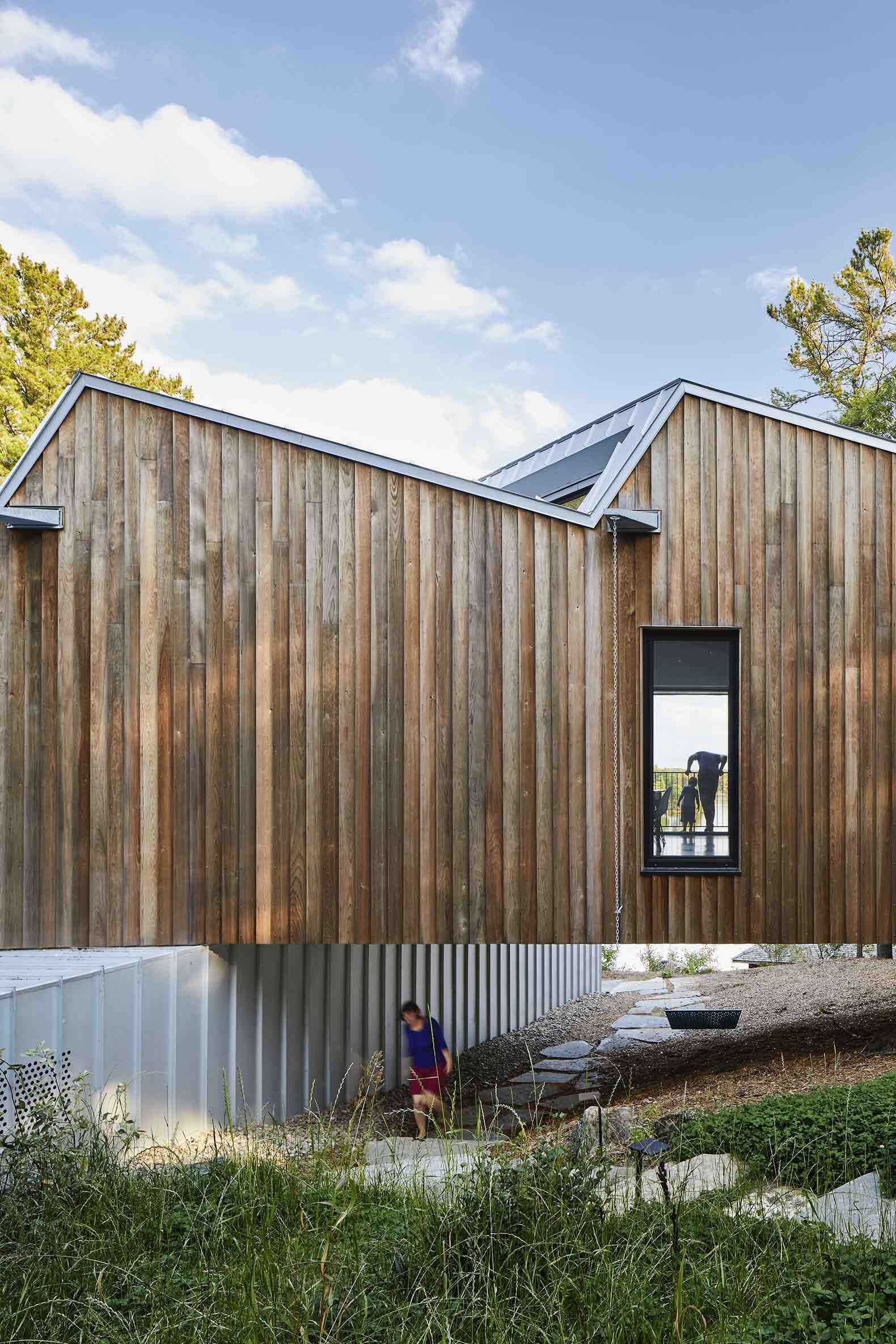
Materials were chosen for longevity and low maintenance. The exterior combines reflective standing seam metal and petrified wood cladding, while the interiors are lined with formaldehyde-free plywood.
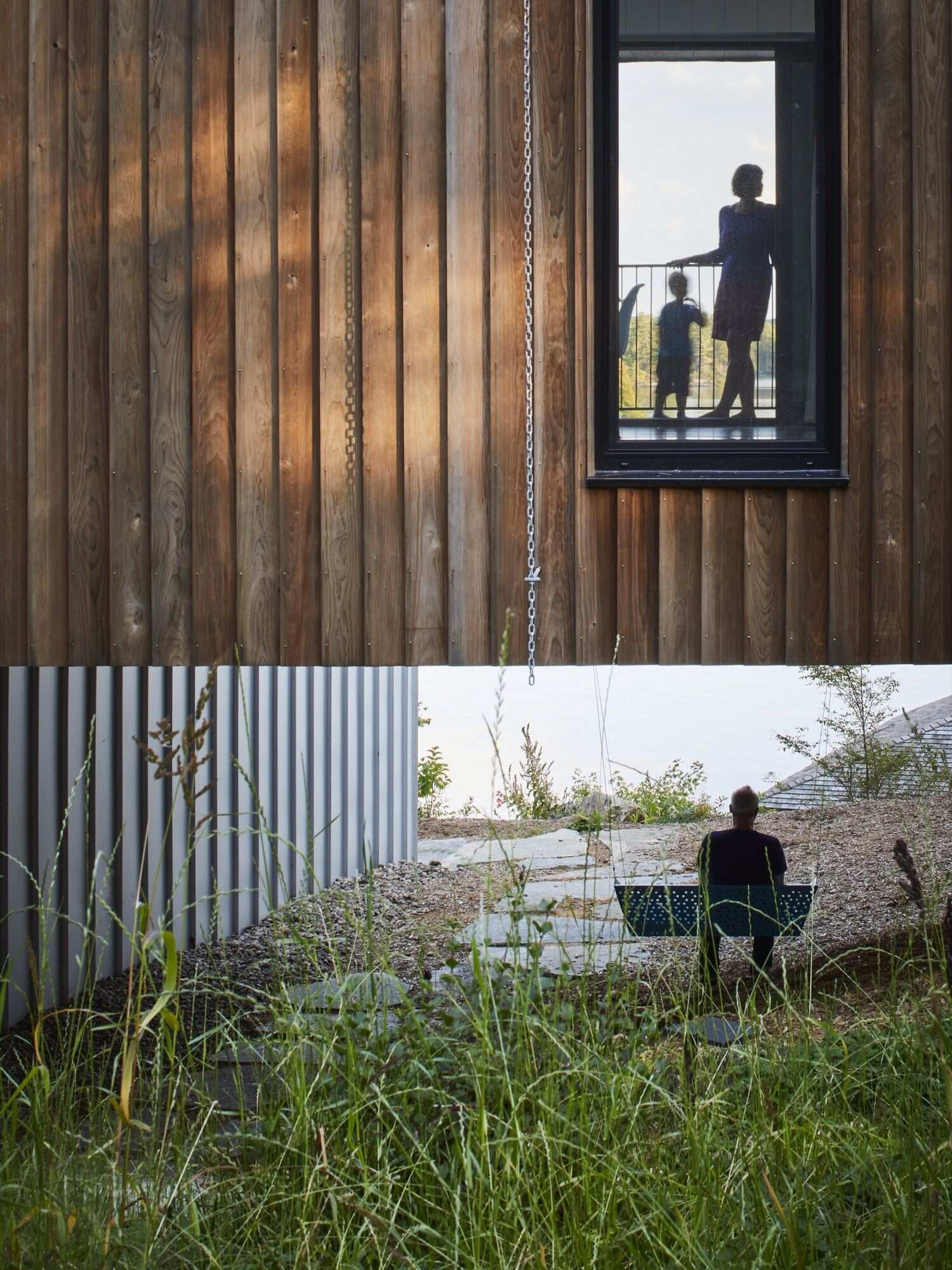
Accessibility was a key consideration in the design. The main level includes a study that doubles as a bedroom, along with a fully accessible bathroom, ensuring the home can be enjoyed by guests of all ages and abilities for years to come. The roof of the lower volume serves as a generous terrace, connecting directly to the living spaces above and providing elevated views across the lake.
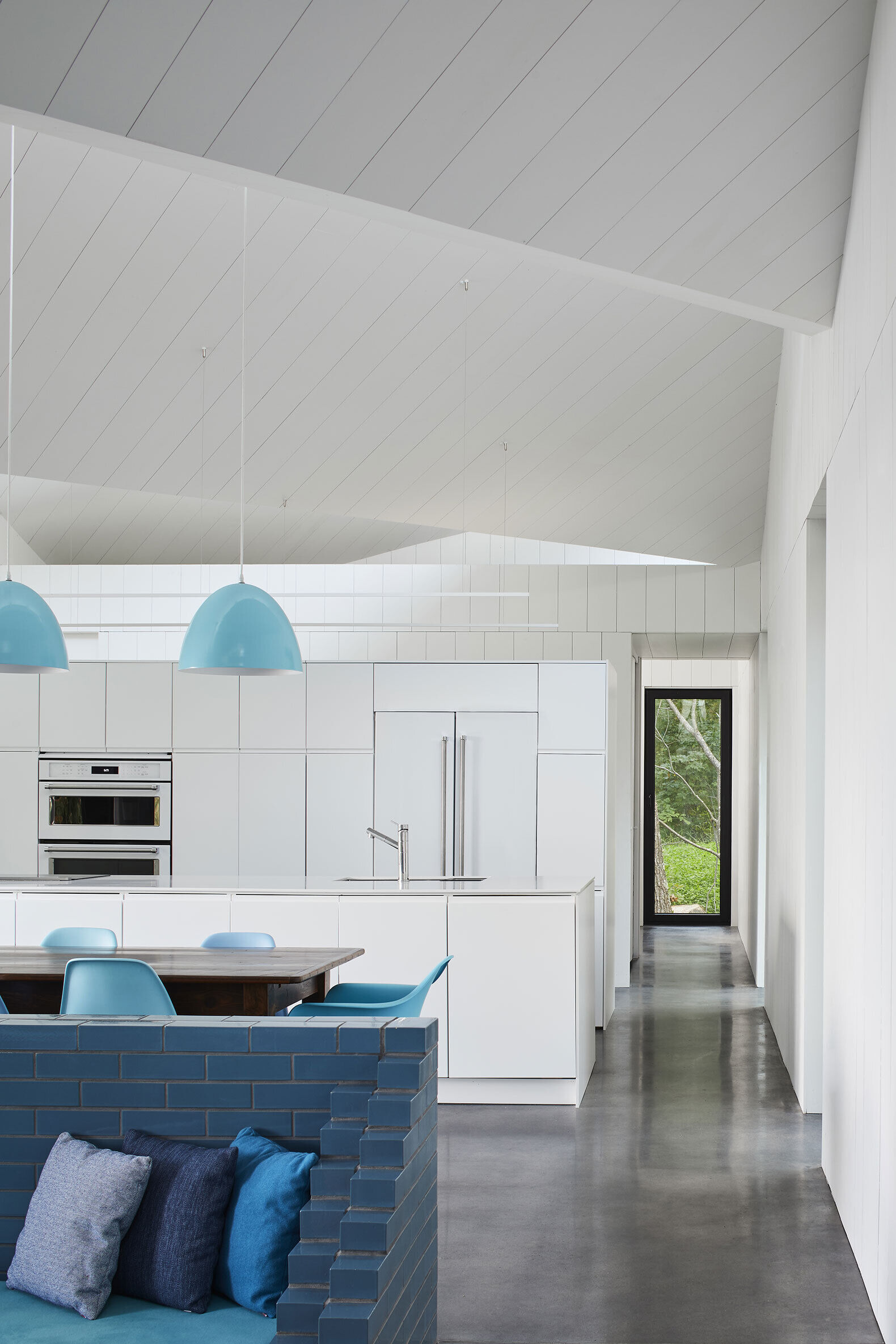
Inside, the atmosphere shifts from sleek to playful. Bright white walls and ceilings amplify the natural light, while polished concrete floors anchor the space. Pops of color appear in the turquoise furnishings, pastel accents, and unexpected design details that give the home its character.
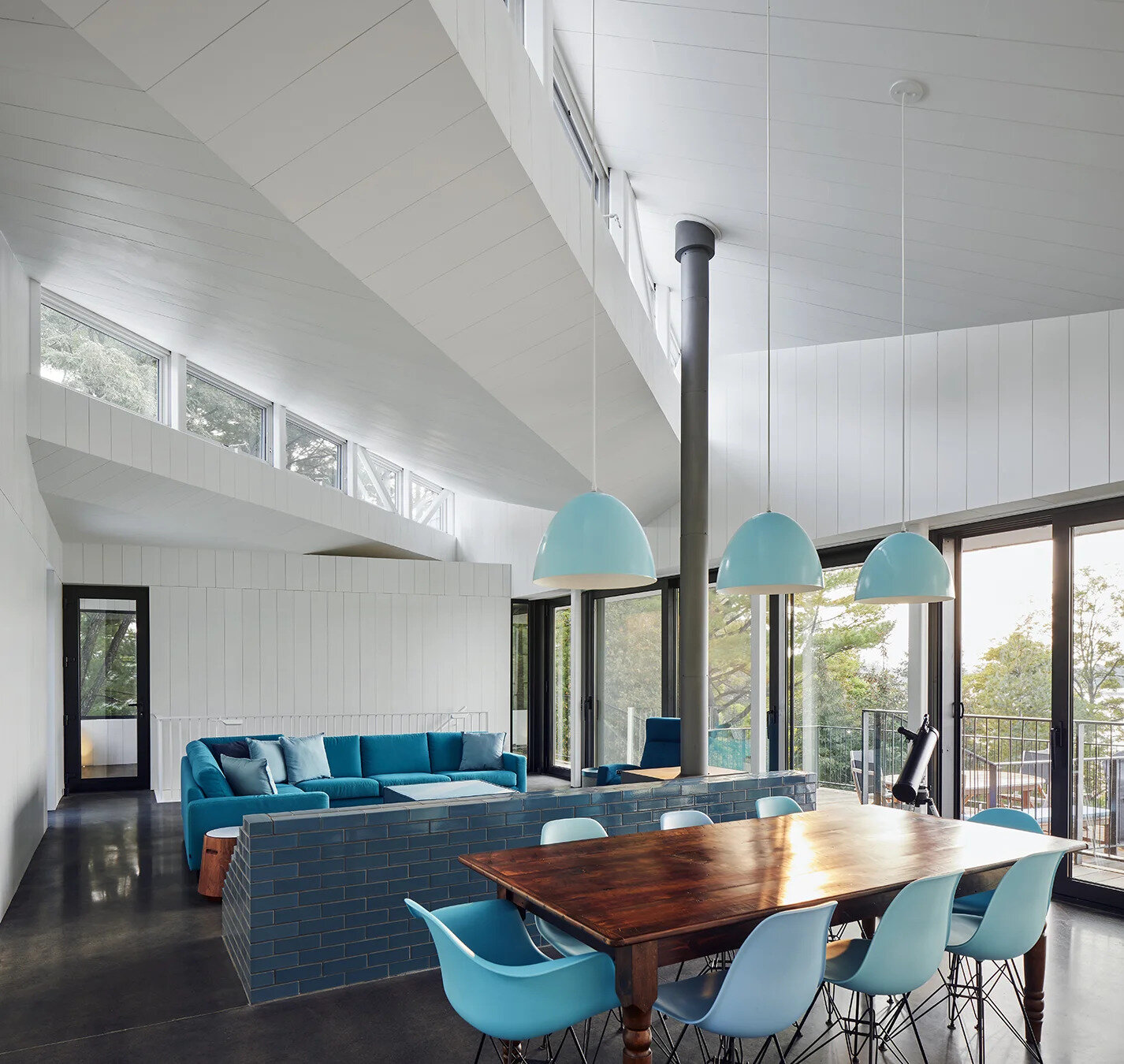
The open-plan living area is defined by a vivid blue glazed brick surround that houses the wood stove. It’s both a focal point and a functional divider, creating a cozy nook complete with cushions and a reading mat. The glazed brick adds texture and shine to the room, catching the changing light that filters in through the skylights above.
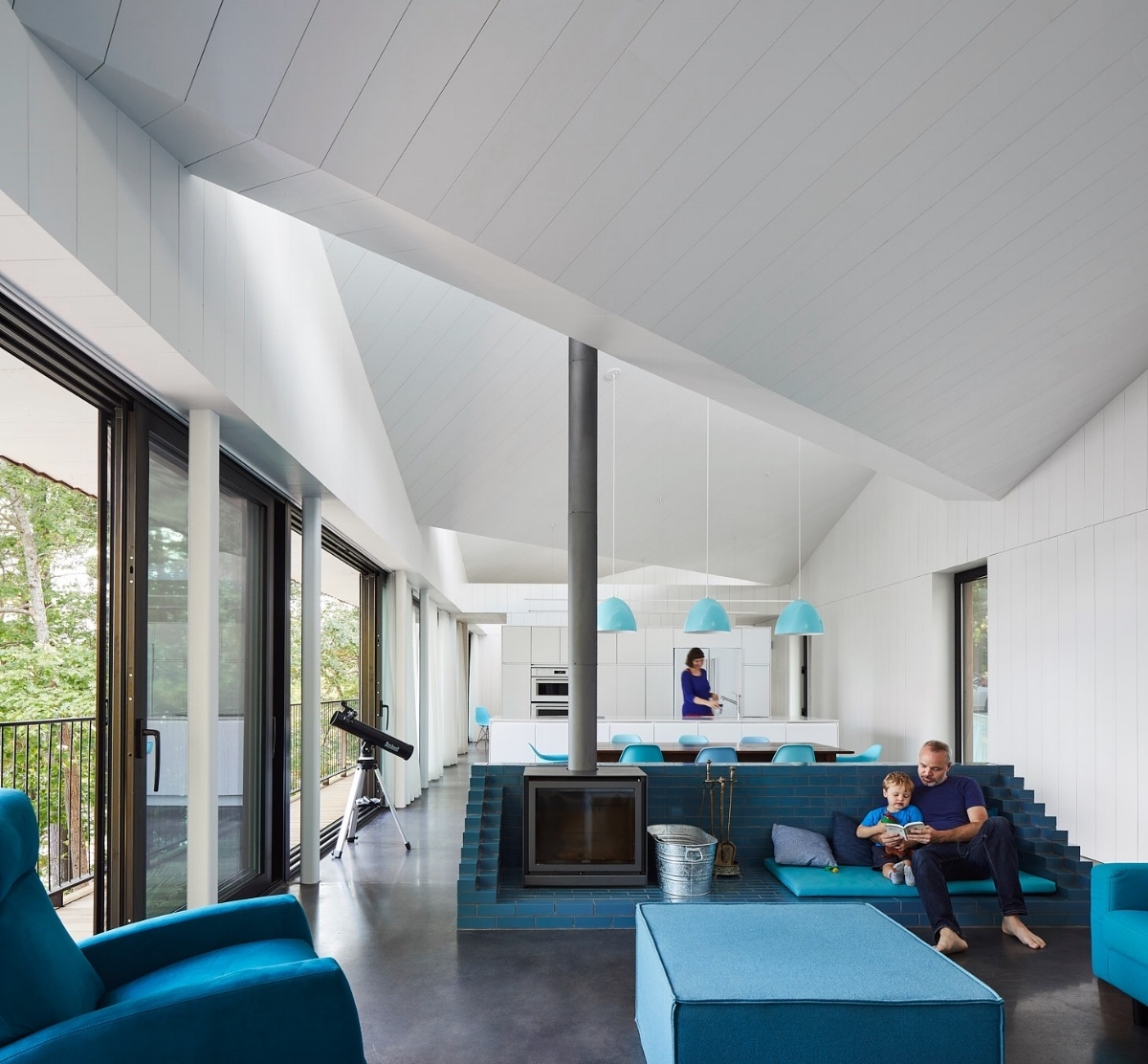
Behind the kitchen and near the entrance, a compact hallway adds a sense of surprise. Pink, push-pin-like wall hooks line the wall, paired with a row of contemporary lighting that brings a playful rhythm to the otherwise minimal space. Behind this wall lies a bright yellow bathroom, a burst of color that contrasts the home’s mostly white palette. Adjacent to it is a bedroom that looks directly out toward the water, framed by the forest and lake beyond.
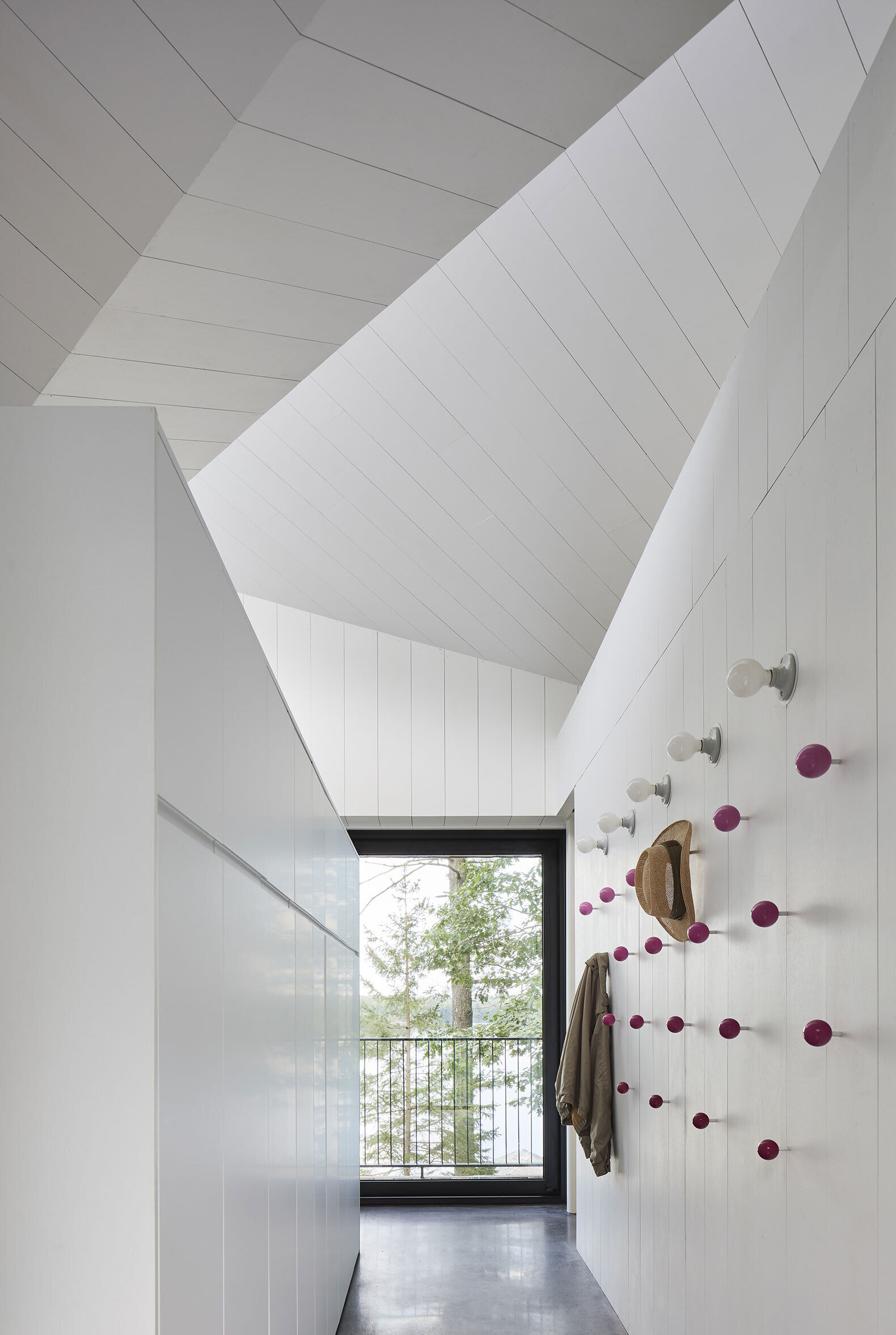
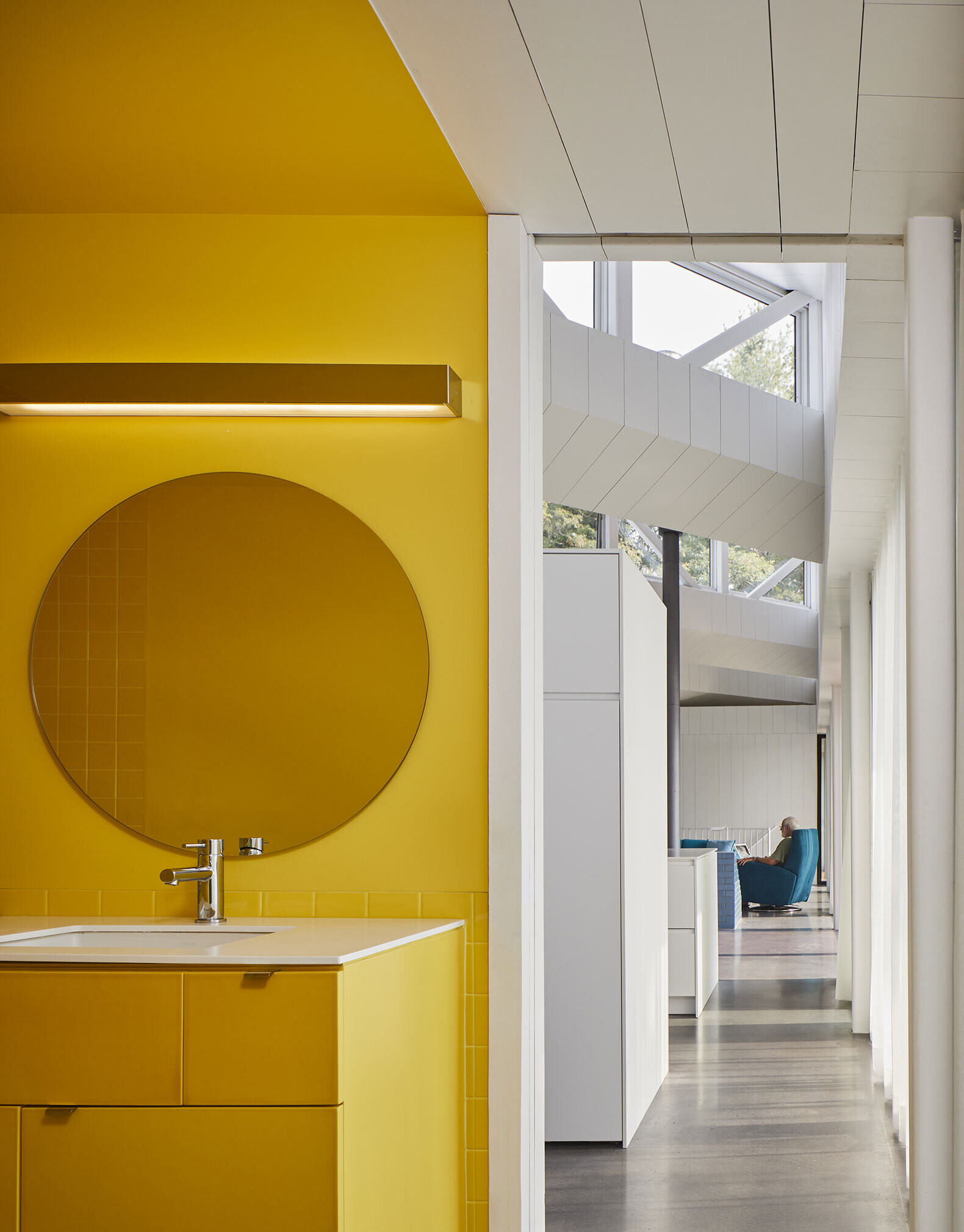
Downstairs, the tone turns softer and more intimate. The bedrooms here are lined with warm wood, creating a retreat-like feel. A turquoise bathroom continues the thread of color from upstairs, tying the two levels together through subtle repetition.
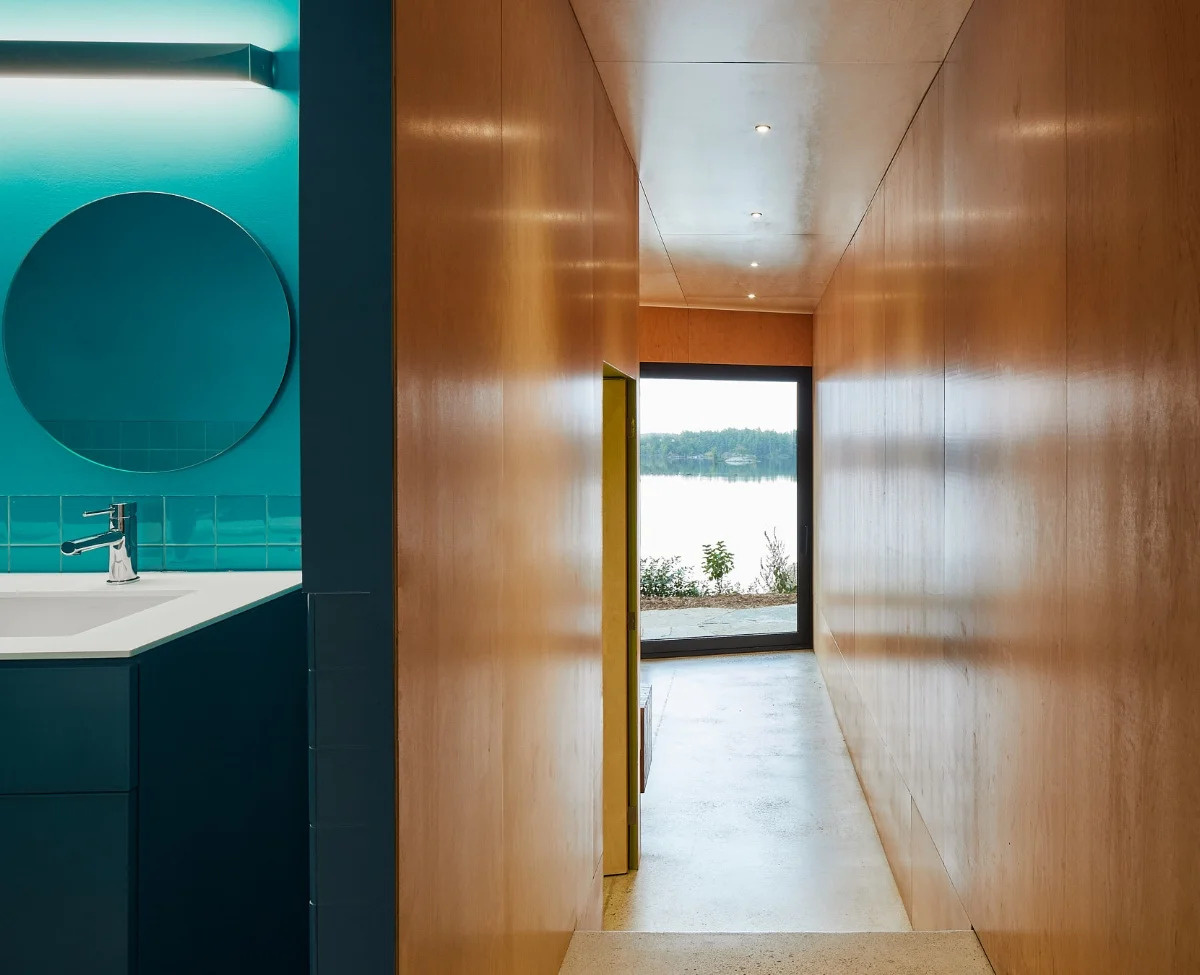
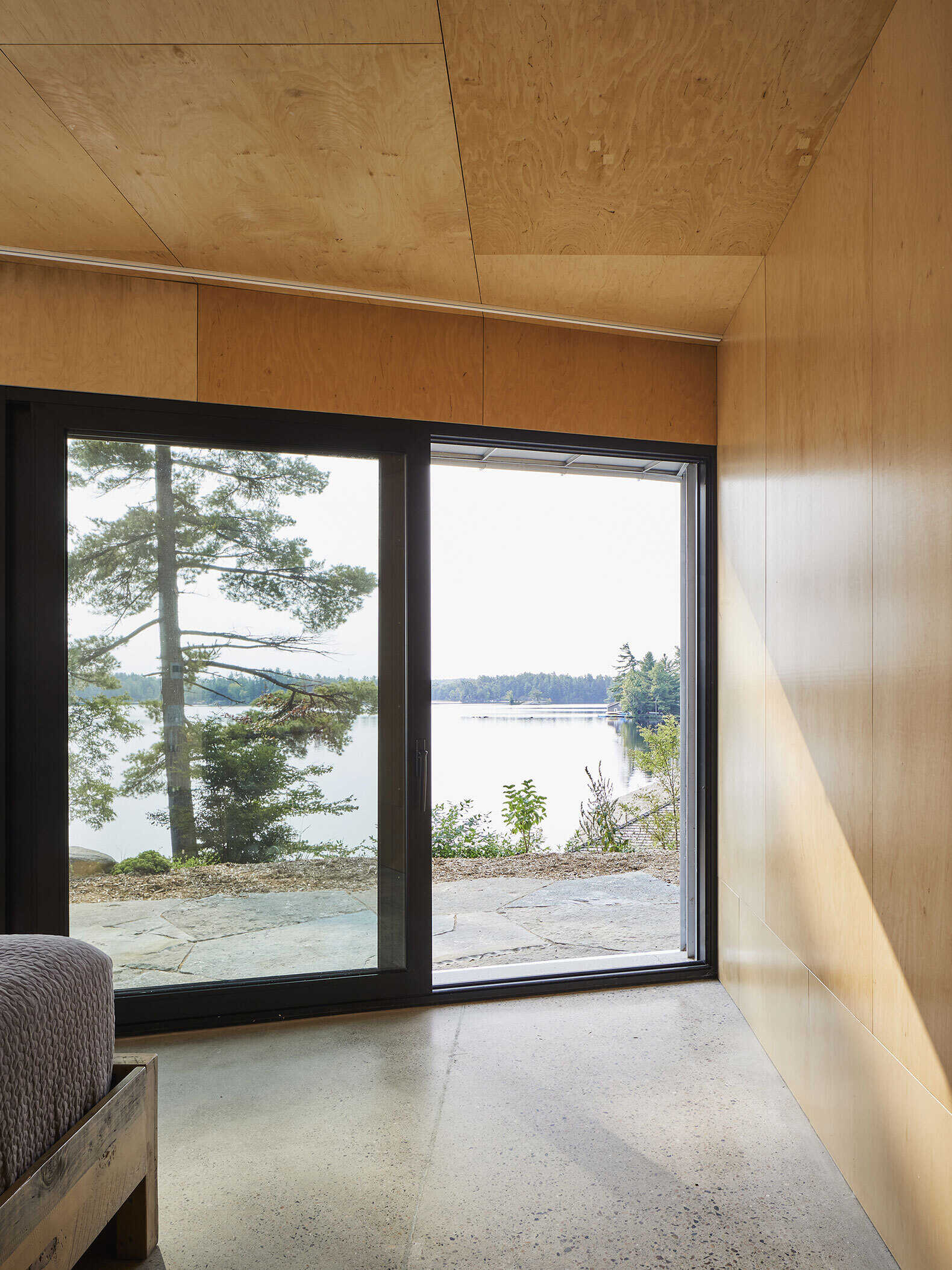
The clarity of the concept becomes even more apparent in the architectural drawings. The plans show how the two stacked volumes interact, the lower one nestled into the slope, the upper bridging across it to open up views of the lake.
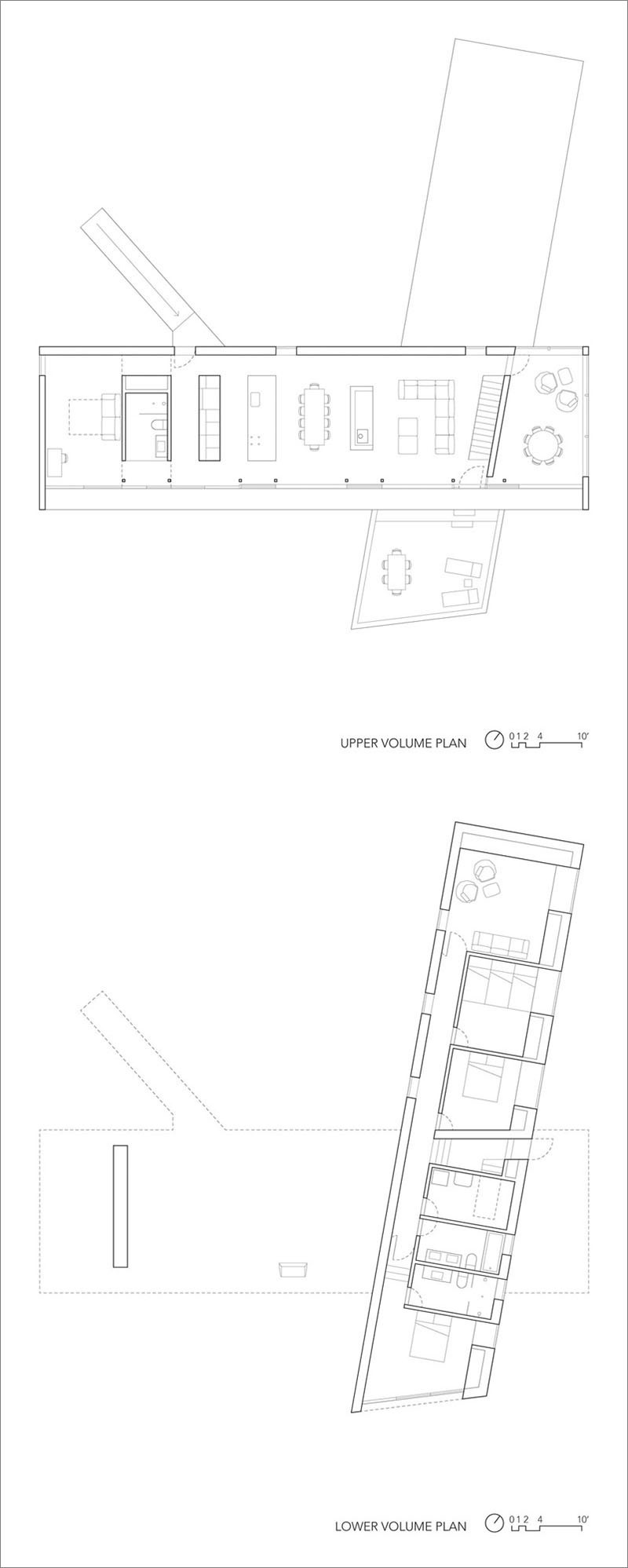
Sky House is a home that doesn’t shout for attention yet rewards every closer look, with color, light, and an understanding of how people truly live. In a landscape defined by water and rock, Kempster and Jamrozik have created a house that feels both grounded and free, built to last and ready to play.