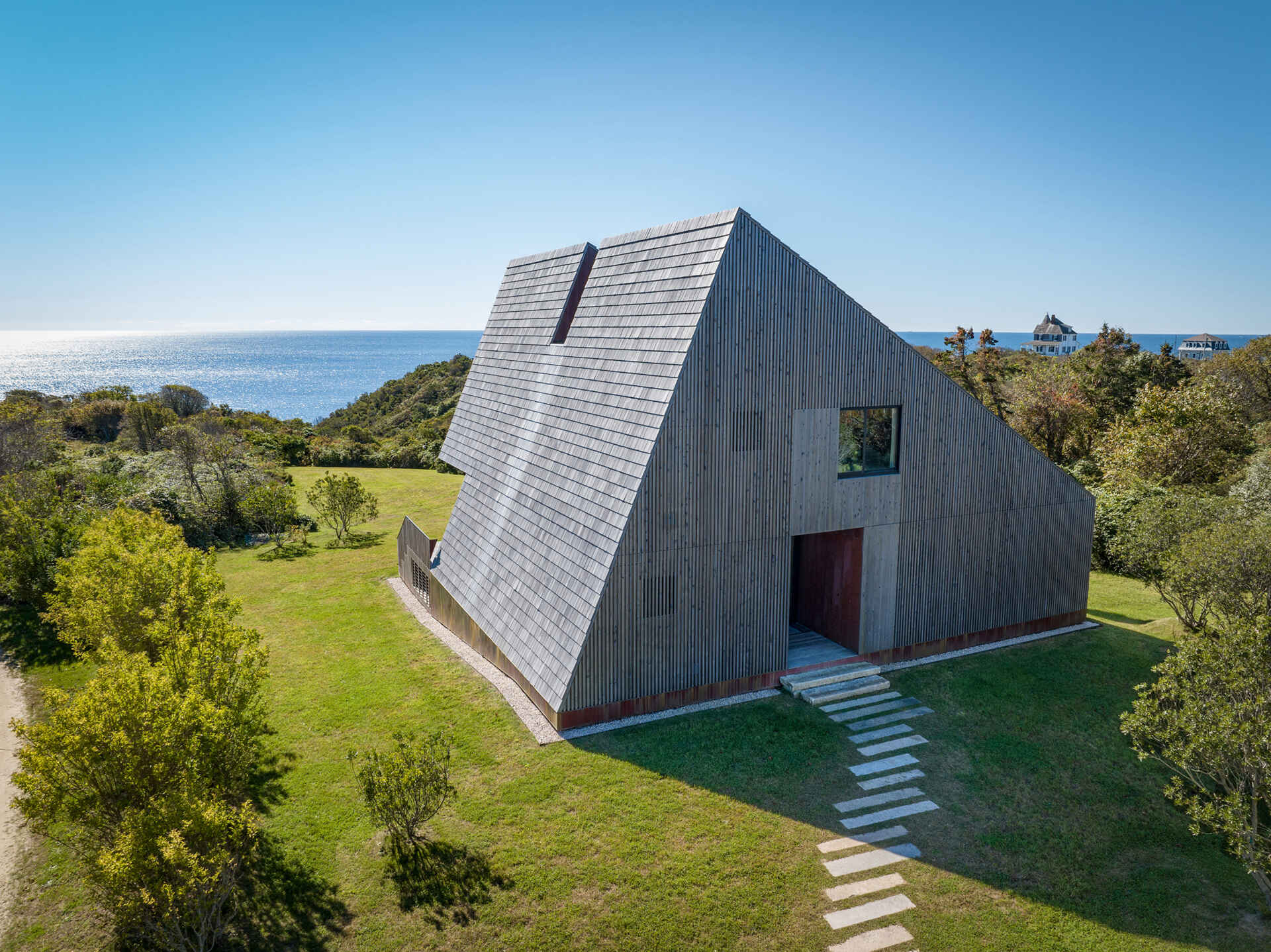
Building on a remote island is a test of ingenuity. With no cargo boats or heavy equipment allowed, even basic materials had to fit within the narrow confines of a passenger ferry. For Bates Masi + Architects, this wasn’t a setback but an invitation to think differently.
Every decision, from the framing to the finishes, was shaped by what could be carried by hand. The result is a home that wears its construction proudly, proving that necessity can be the most powerful form of design.
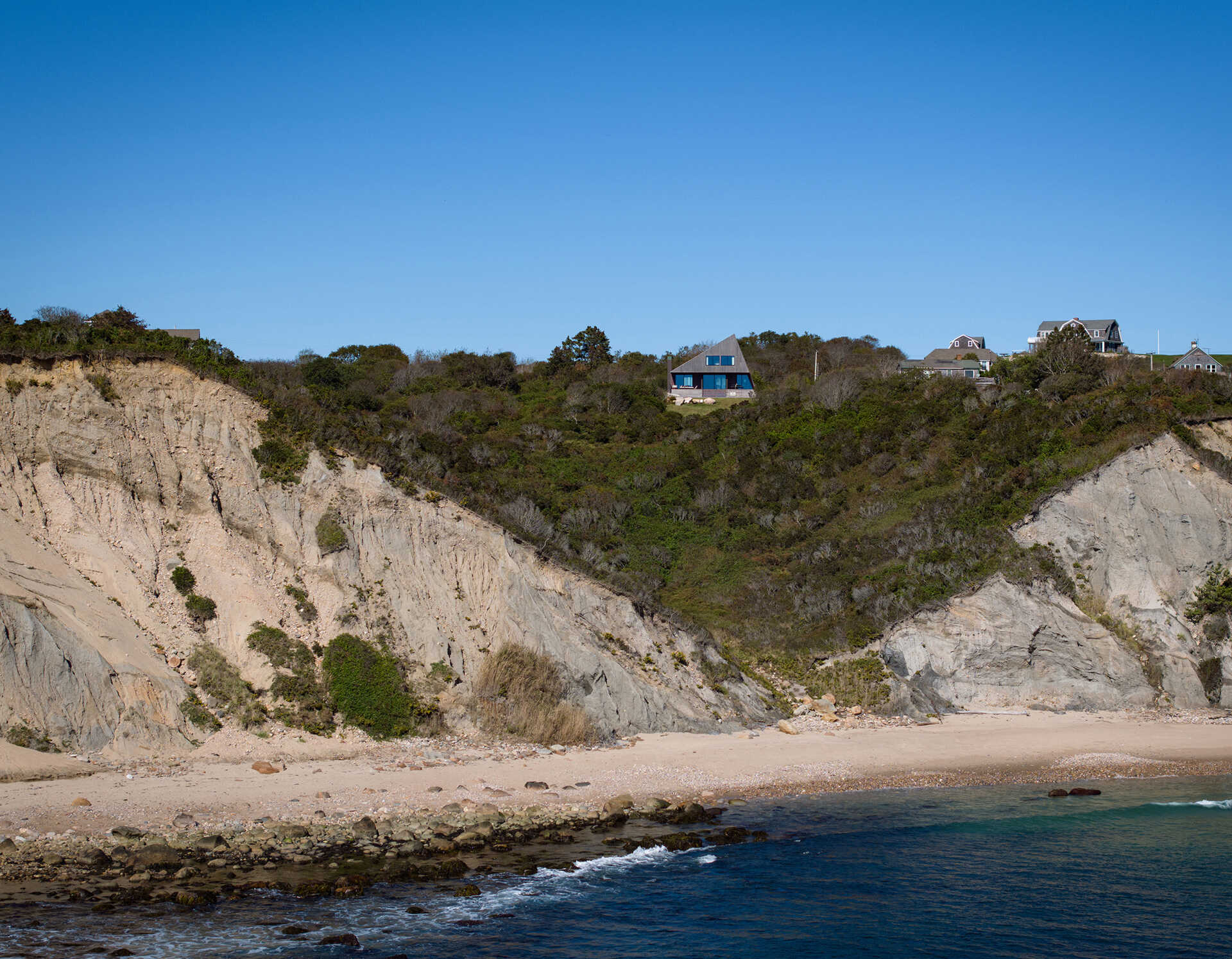
Set on a coastal bluff, the home had to withstand violent storms while remaining simple to repair. The architects turned to ordinary dimensional lumber (2x6s and 2x8s), arranged in tight, repetitive patterns that could be assembled by hand with common framing methods.
There are no steel beams or prefabricated trusses here. Instead, the structure relies on closely spaced framing, bolted together to create shear walls capable of withstanding the island’s punishing winds. The exposed structure defines the home’s character: raw, honest, and deeply connected to its environment.
For the exterior, simplicity rules. Tongue and groove deck boards replace standard plywood, chosen for their durability against moisture. The house is wrapped in traditional building felt, a material that allows the structure to breathe and dry naturally, and clad in cedar shakes, naturally resistant to salt, insects, and decay. Copper flashing protects the base, while unglazed clay tiles nod to the island’s geological roots.
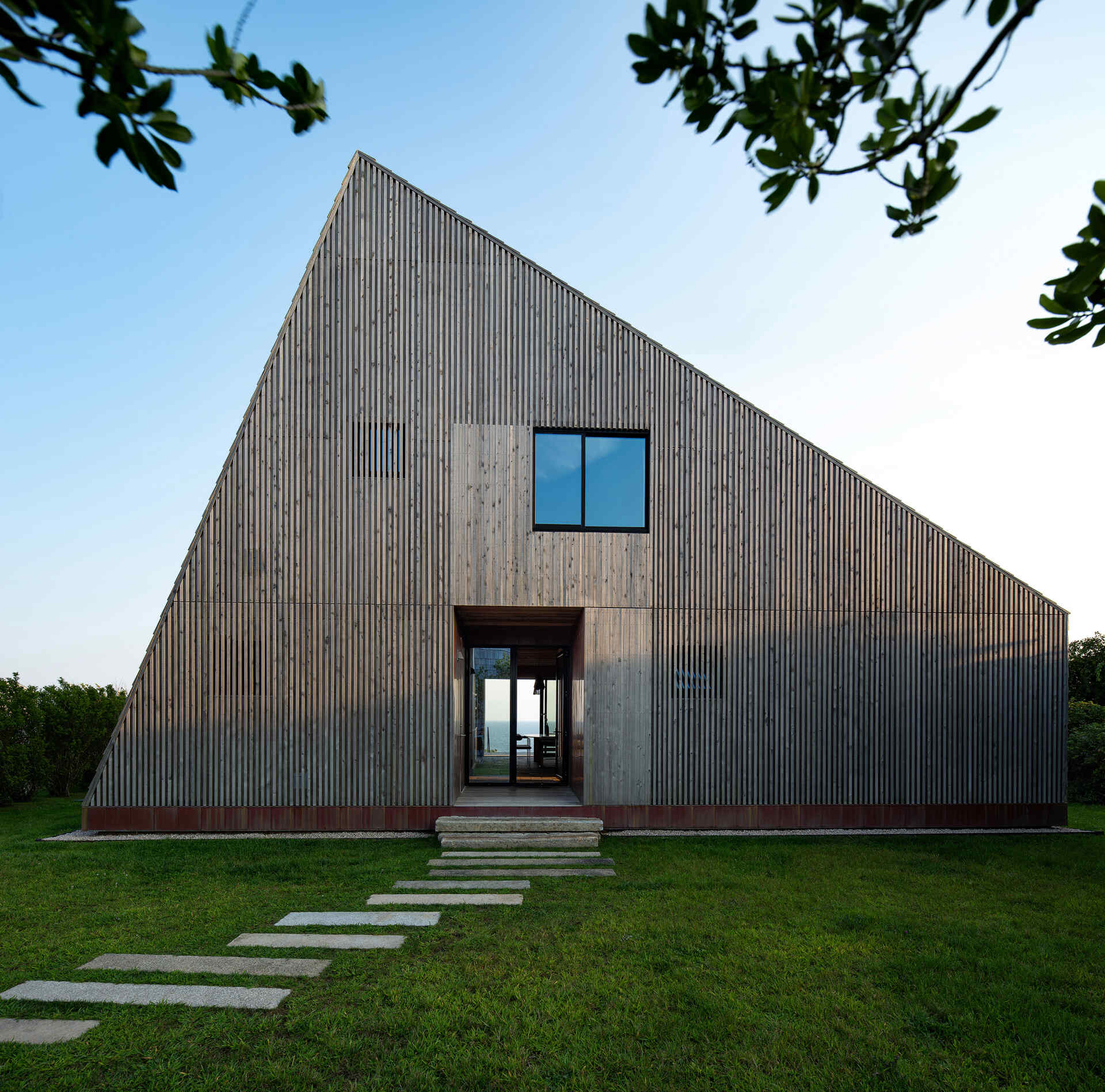
Wrapping the home like a natural extension of its structure, the deck is both practical and poetic. Built from the same tongue and groove boards used to sheath the house, it blurs the line between inside and out, reinforcing the home’s handcrafted identity.
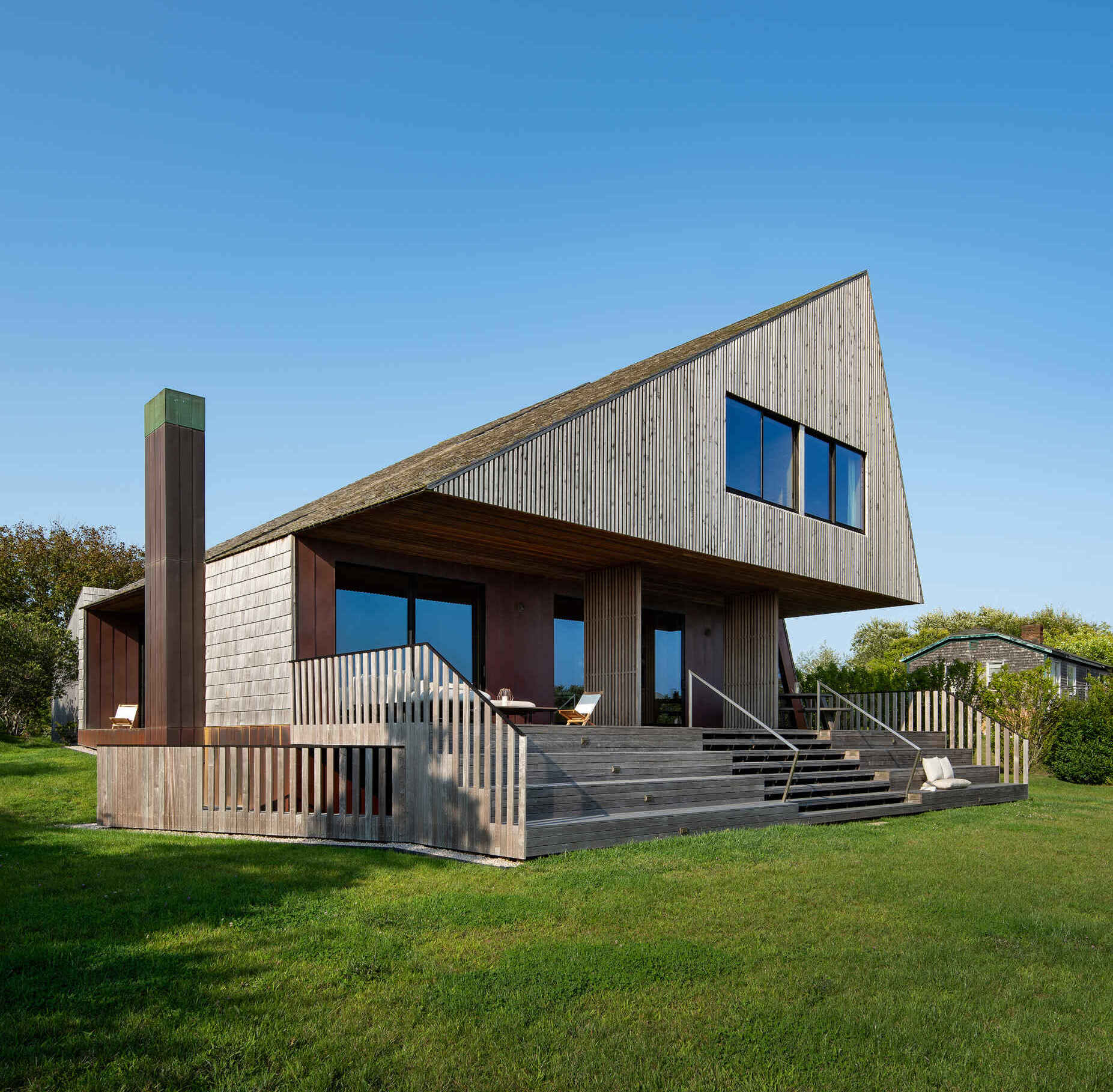
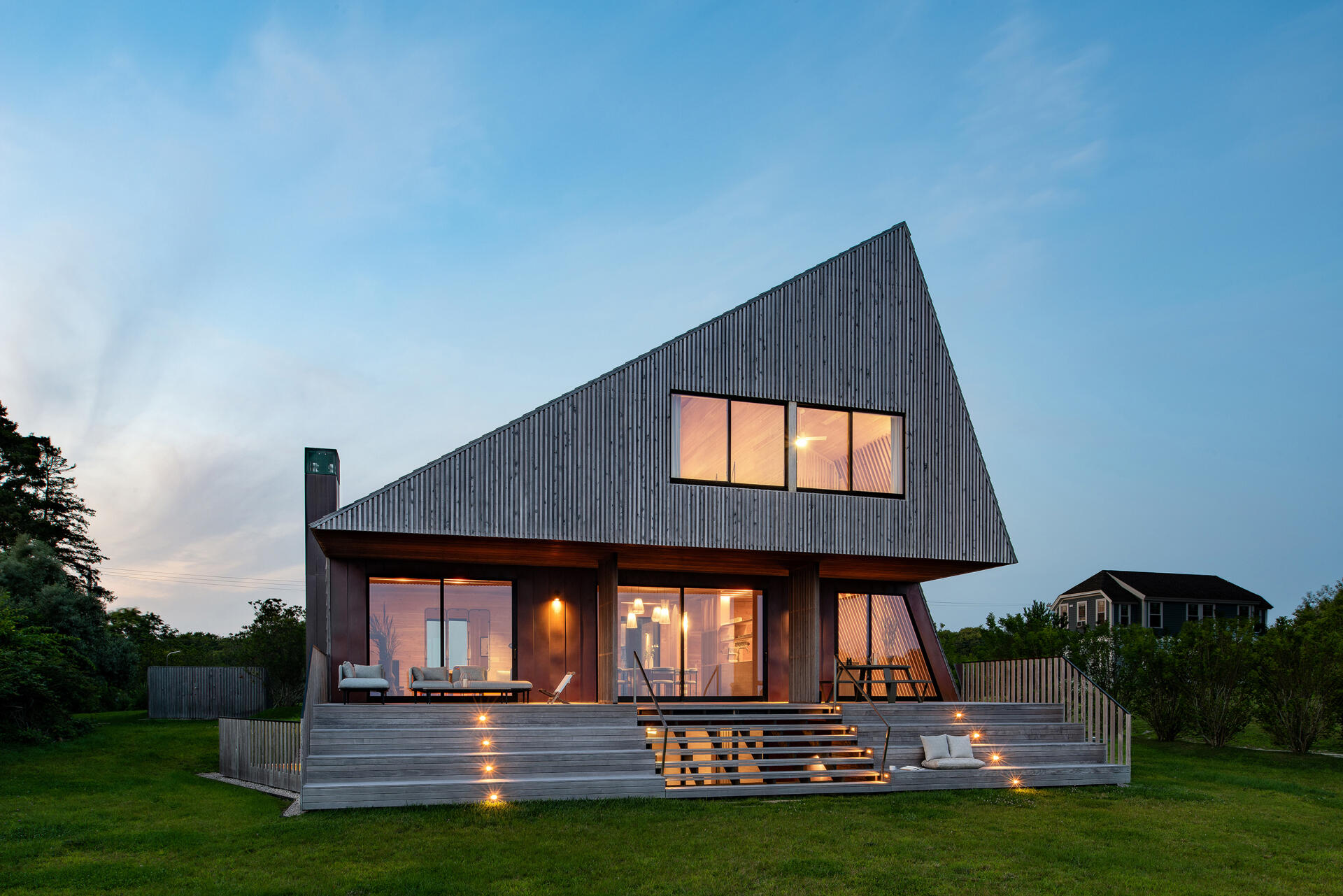
Inside, the aesthetic remains stripped back and tactile. Exposed timber framing defines the space, creating a rhythm of lines and shadows that shift with the light. Every material speaks to the same idea: strength through simplicity.
A wood-burning stove provides warmth and focus, offering comfort without complexity. The line-voltage lighting is manually controlled, and the shades are operated by hand, every element designed for ease, reliability, and longevity.
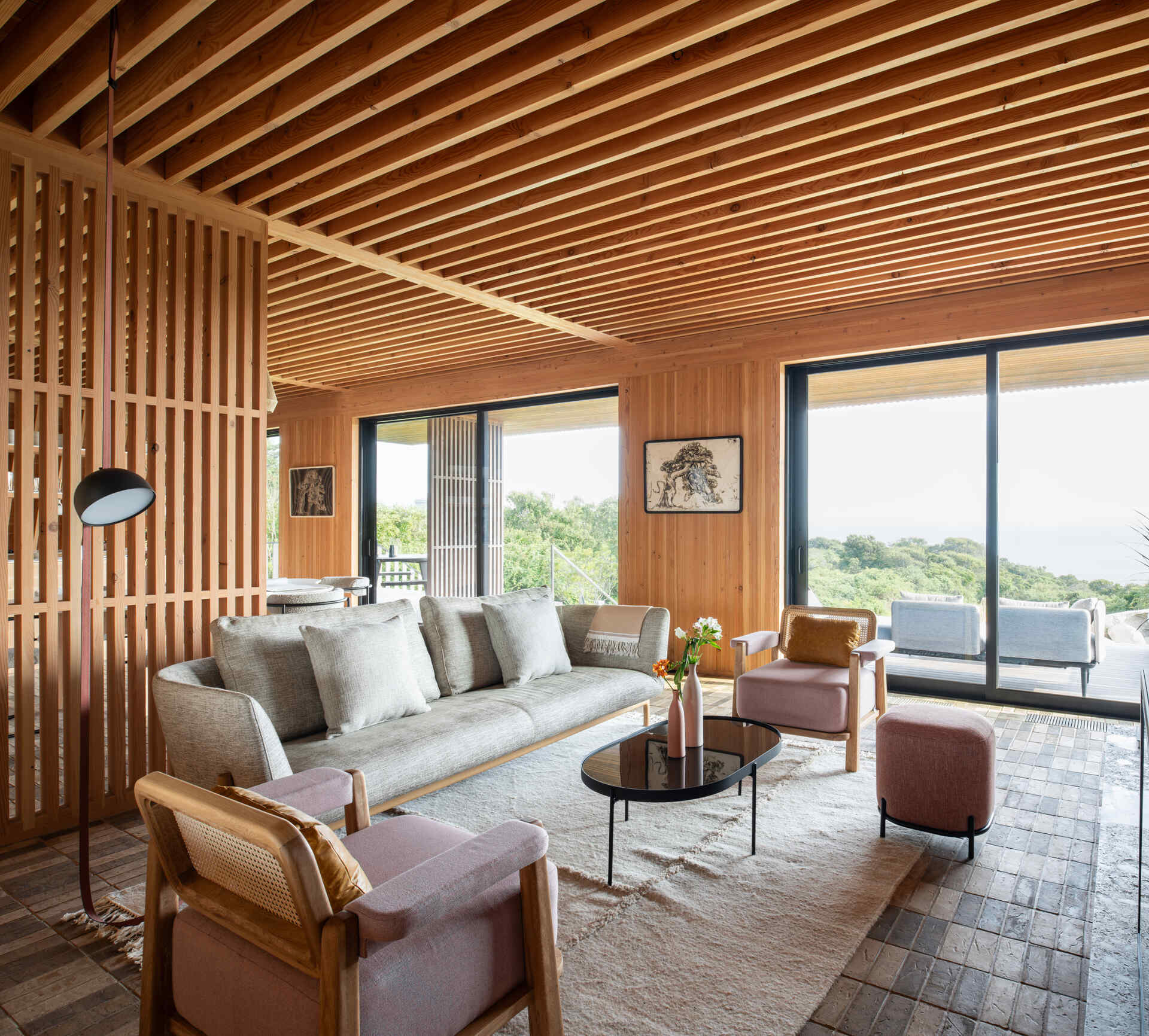
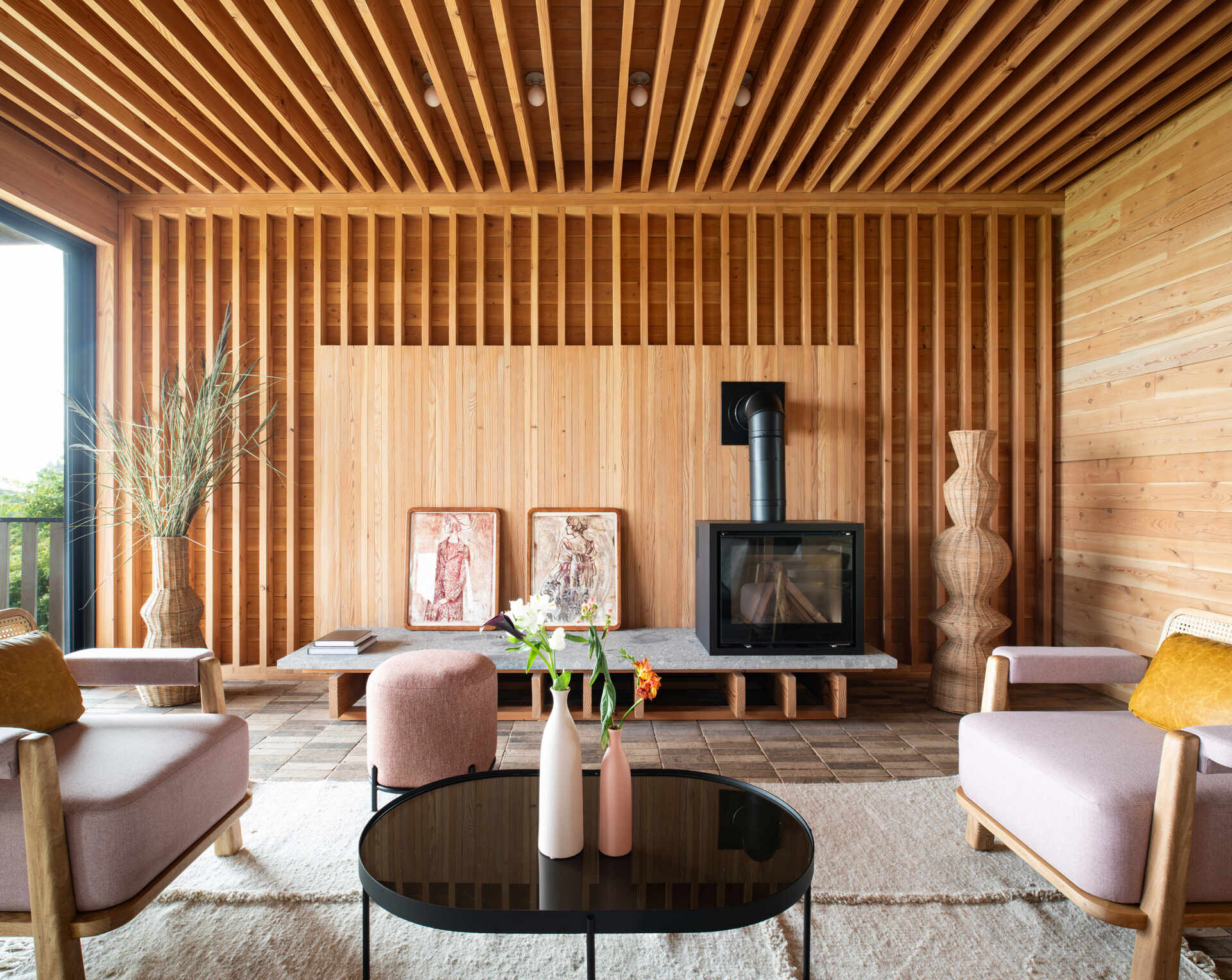
The dining area feels both sturdy and serene, framed by natural wood and clay tile floors. Built-in millwork is minimal and functional, crafted from solid wood to echo the structure itself. Here, nothing is decorative for decoration’s sake; everything serves a purpose.
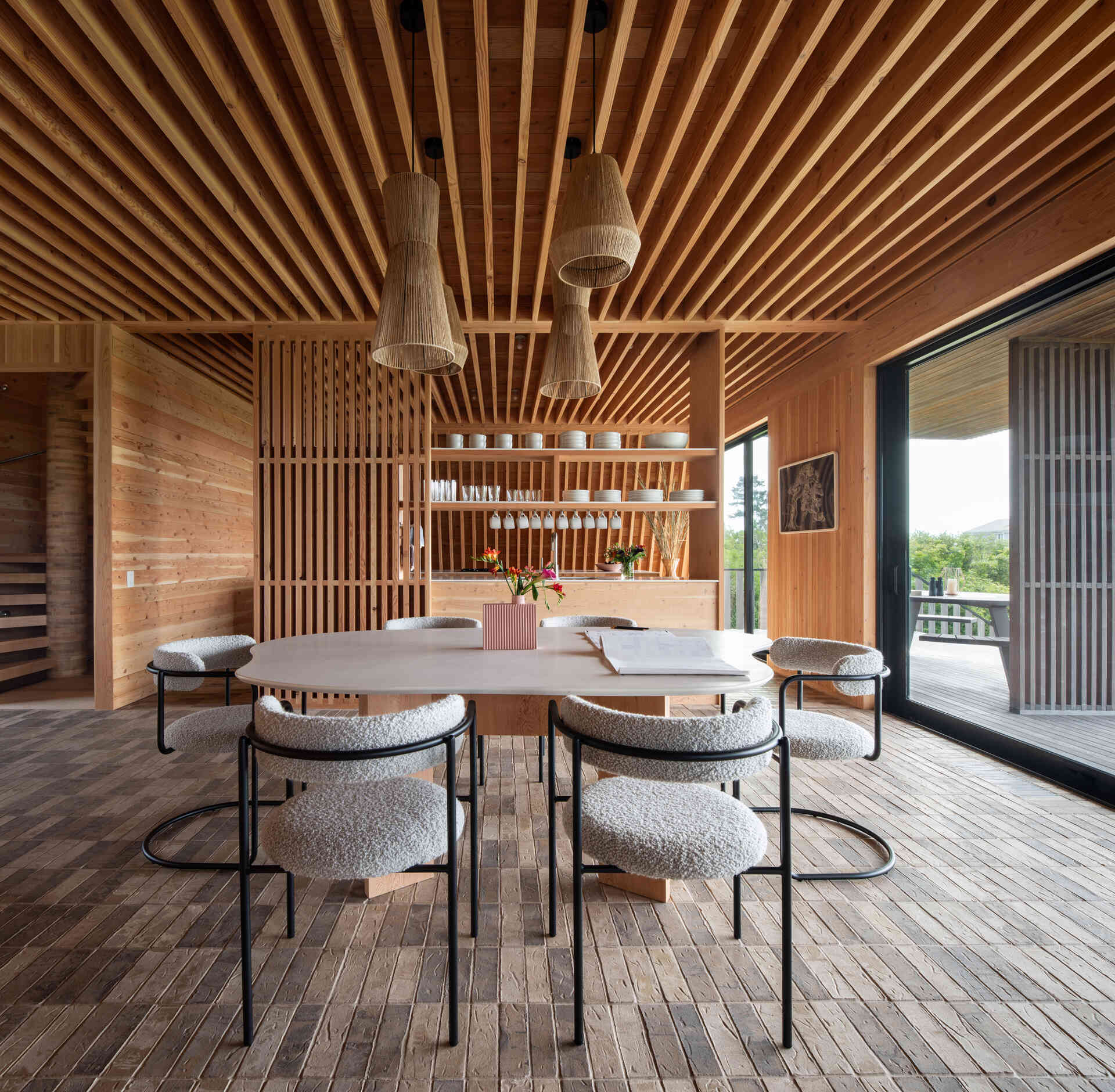
The kitchen continues this ethos of honesty. Open shelving replaces cabinetry, revealing the materials and structure behind them. Solid wood counters and shelving merge seamlessly with the framing, and simple fixtures replace anything that might complicate maintenance or repair.
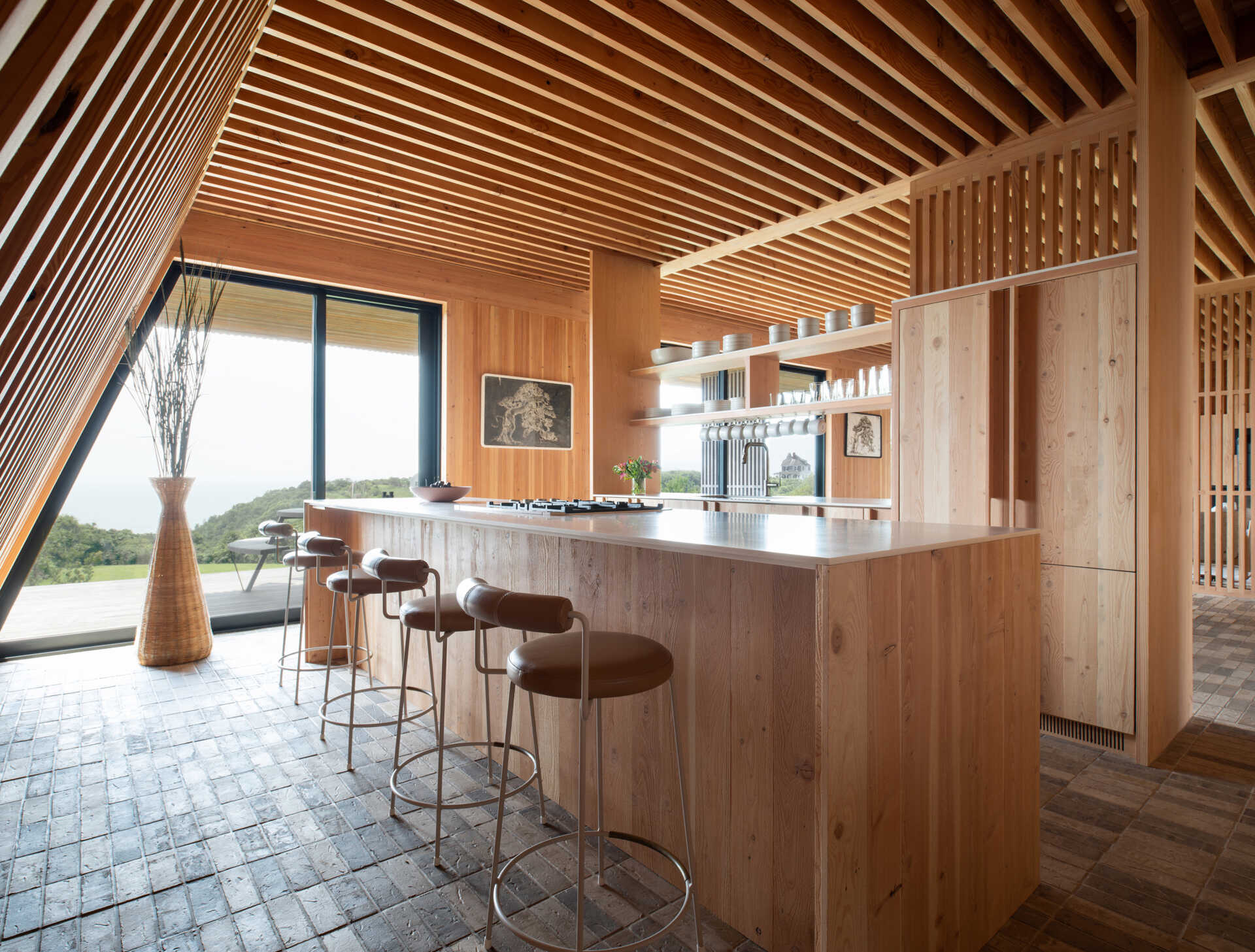
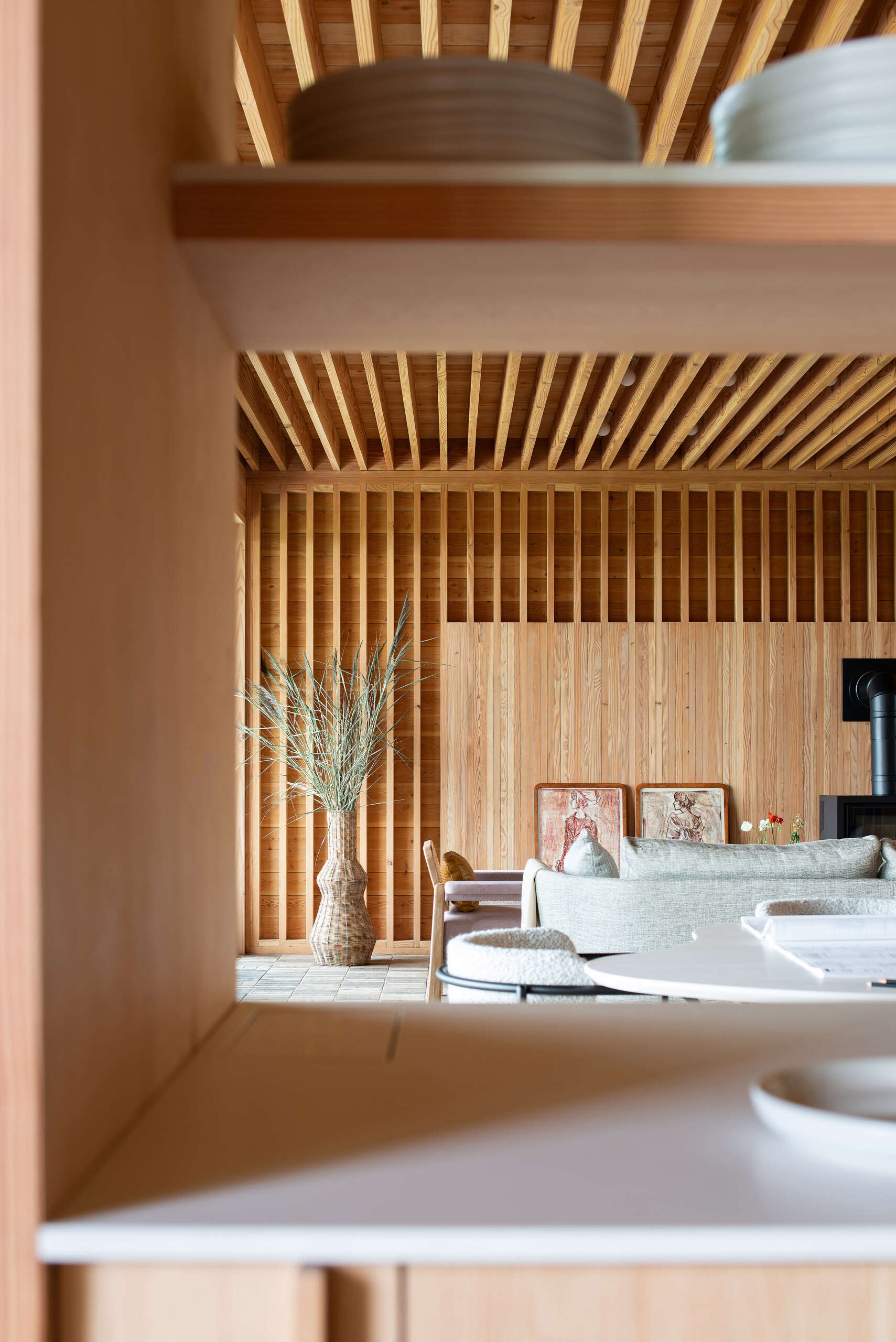
A compact spiral staircase ties the interior together, its design as direct as the rest of the home. Built from the same timber as the framing, it’s both a practical and architectural centerpiece, connecting spaces vertically while maintaining the home’s disciplined simplicity.
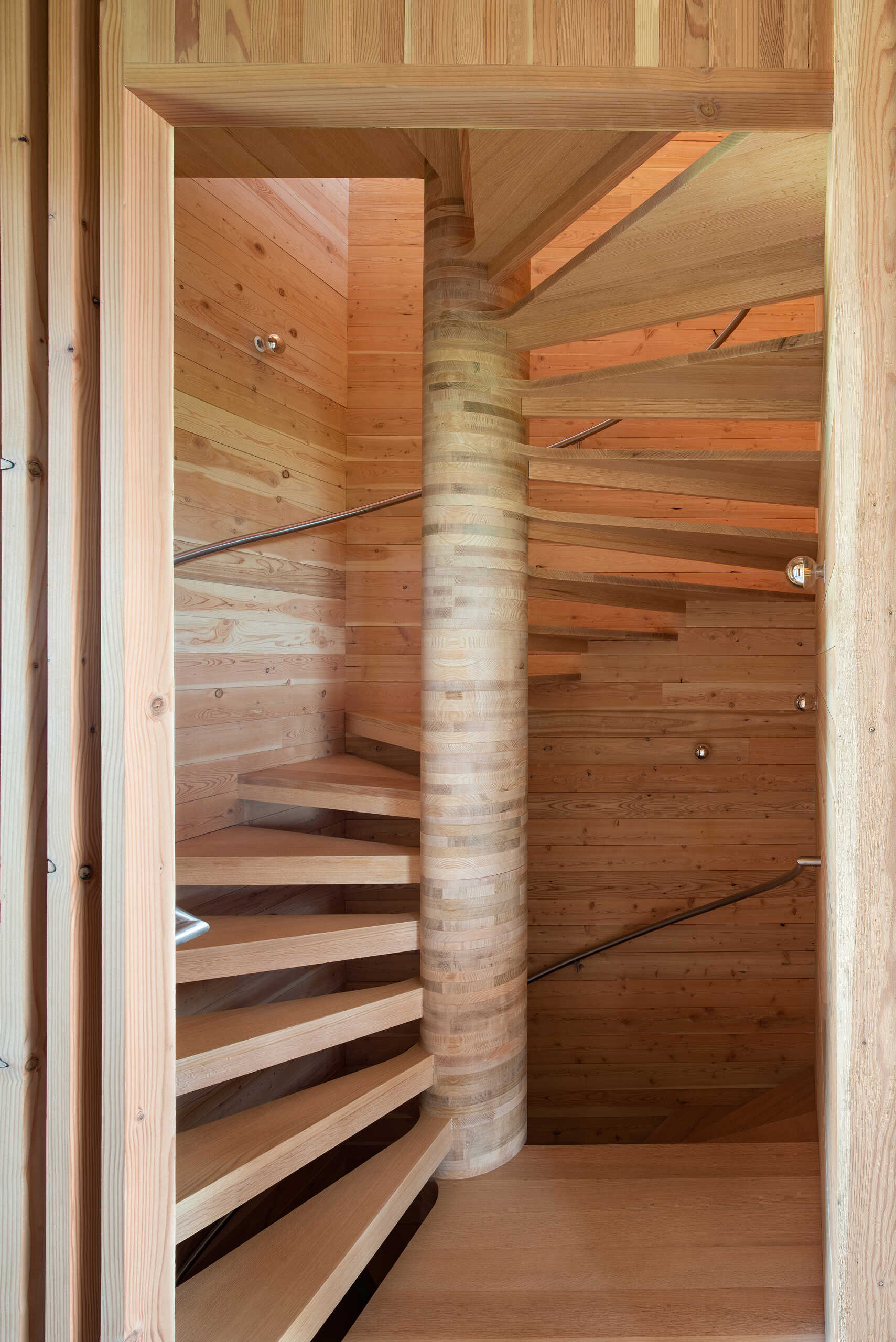
Upstairs, the bedrooms continue the visual consistency of exposed wood and clean geometry. There’s no excess, only a sense of calm that comes from knowing everything has its place and reason. The materials themselves, untreated, tactile, and enduring, become the decor.
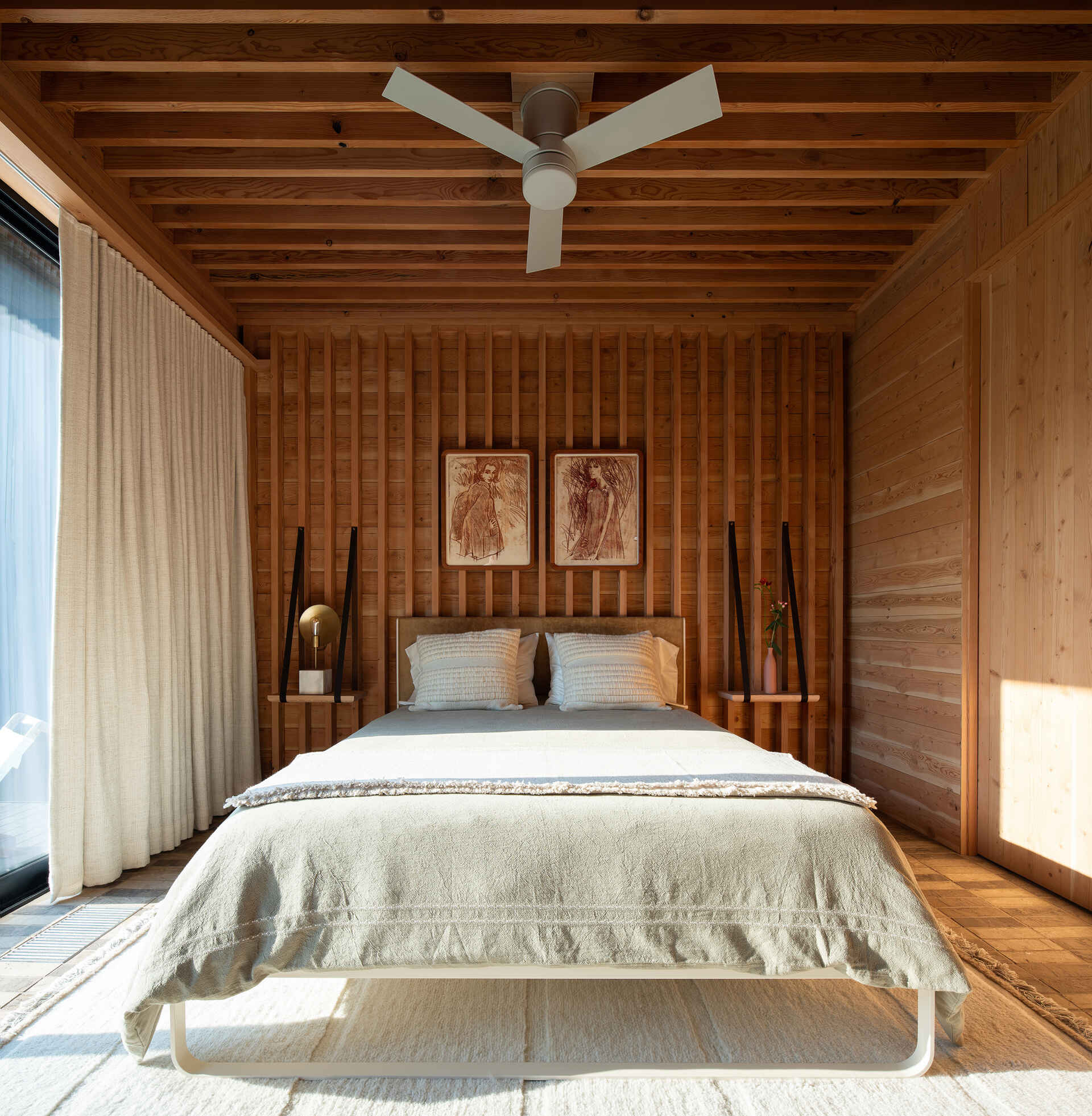
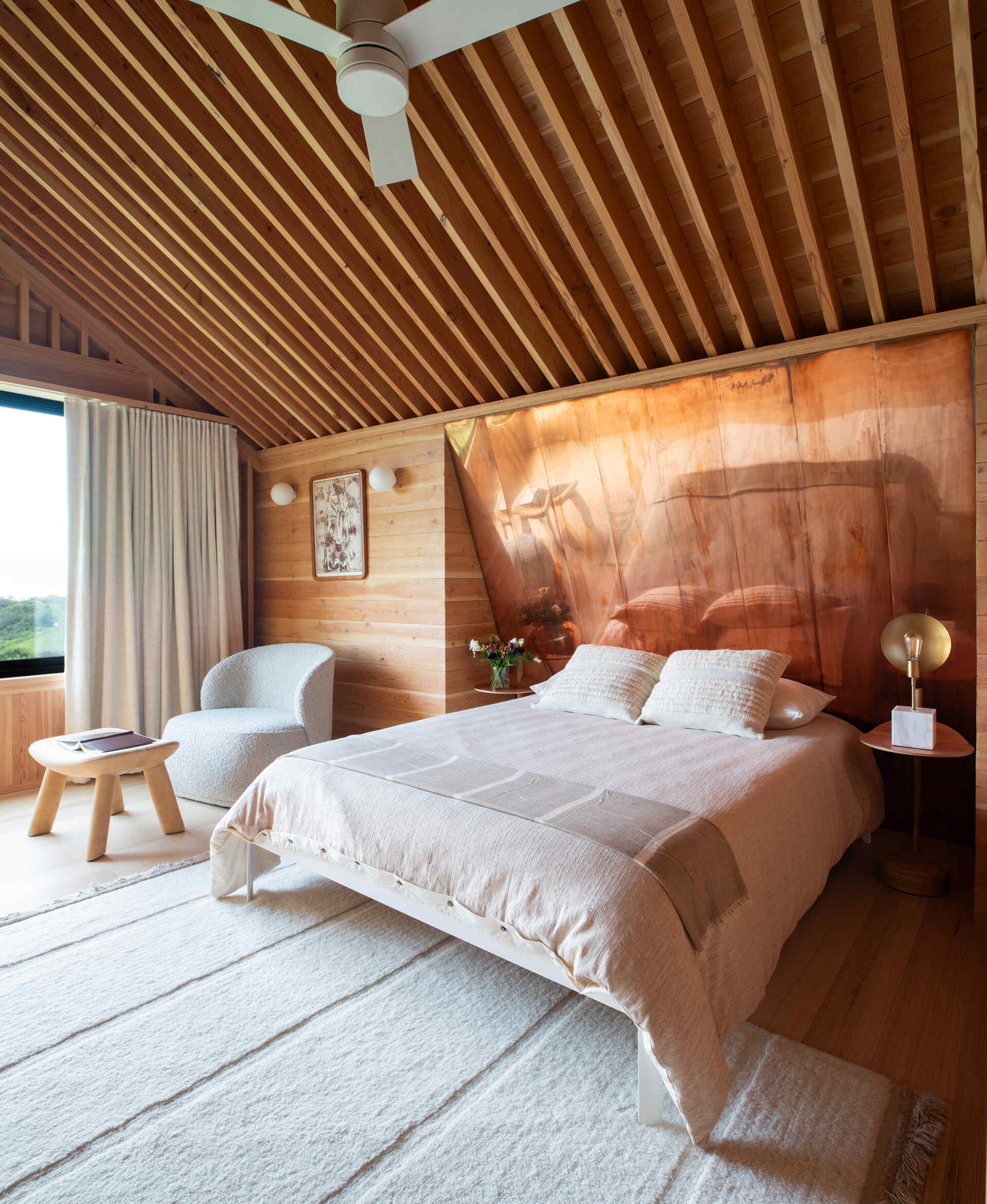
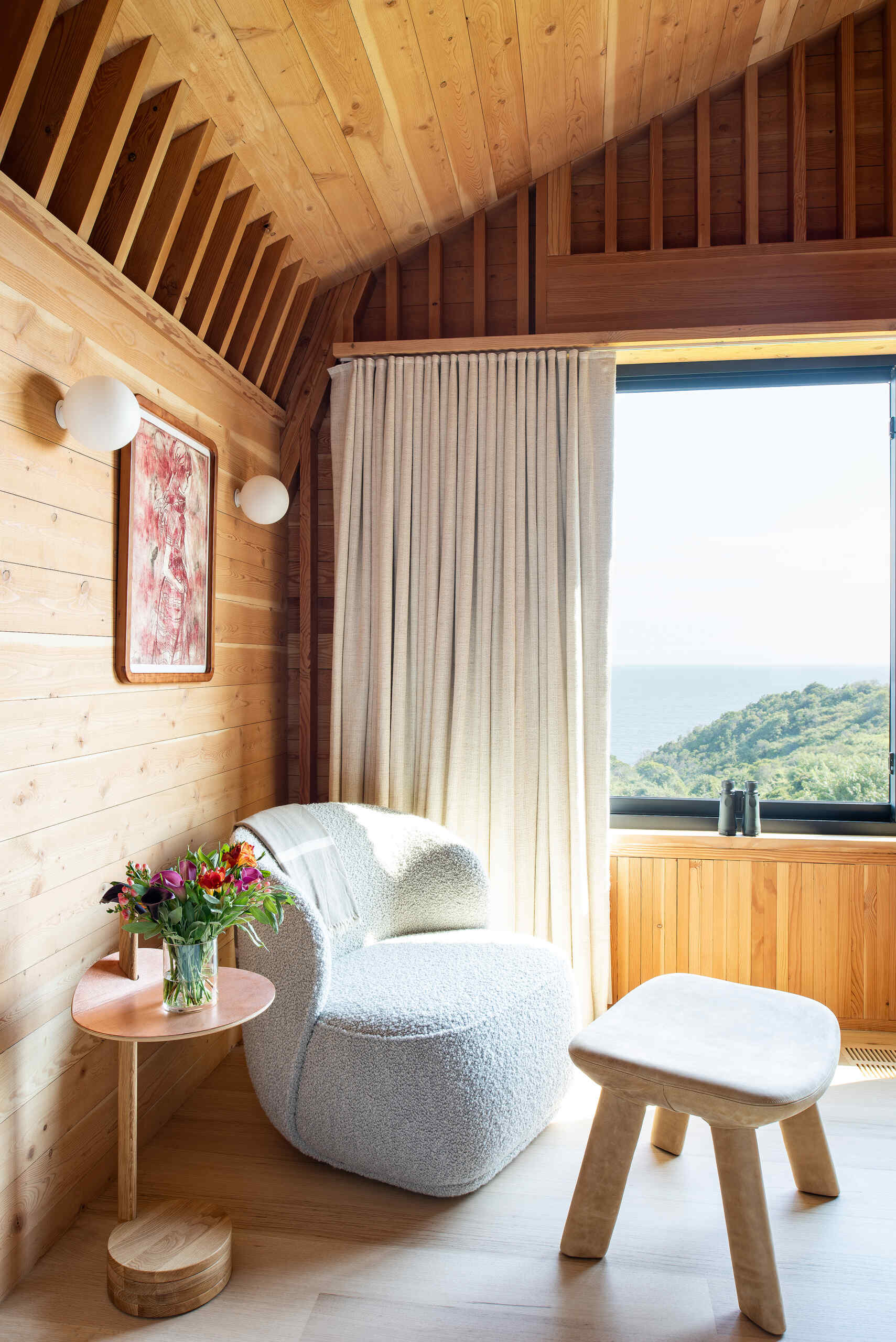
Outside, an open-air shower celebrates the island’s wild character. Surrounded by cedar and copper, it embodies the same principles as the house: resilience, simplicity, and a direct relationship with nature.
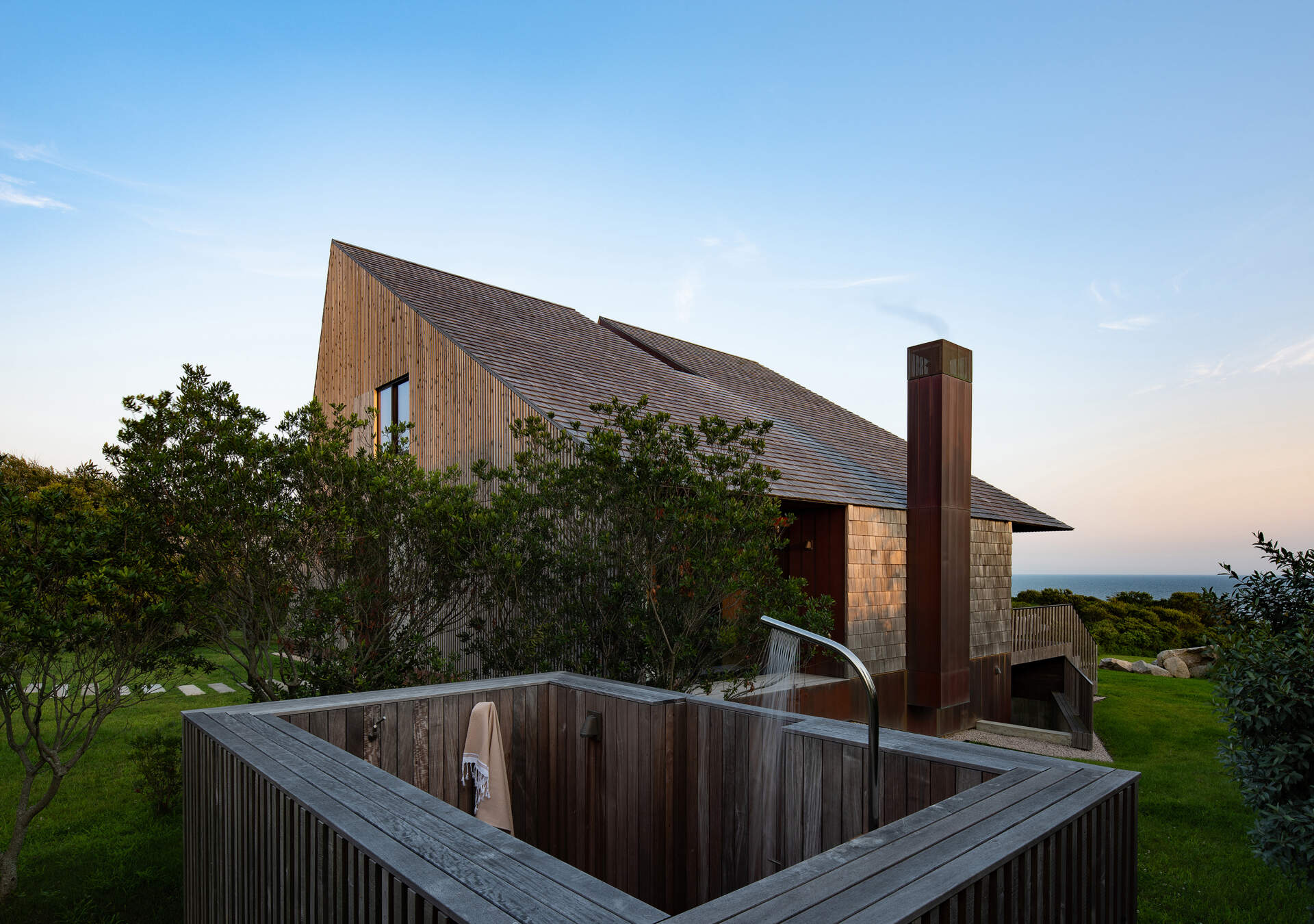
By necessity, this project became a study in essential architecture. Every board, tile, and bolt had to earn its place. Bates Masi + Architects turned constraint into creativity, building a home that will stand quietly for generations.