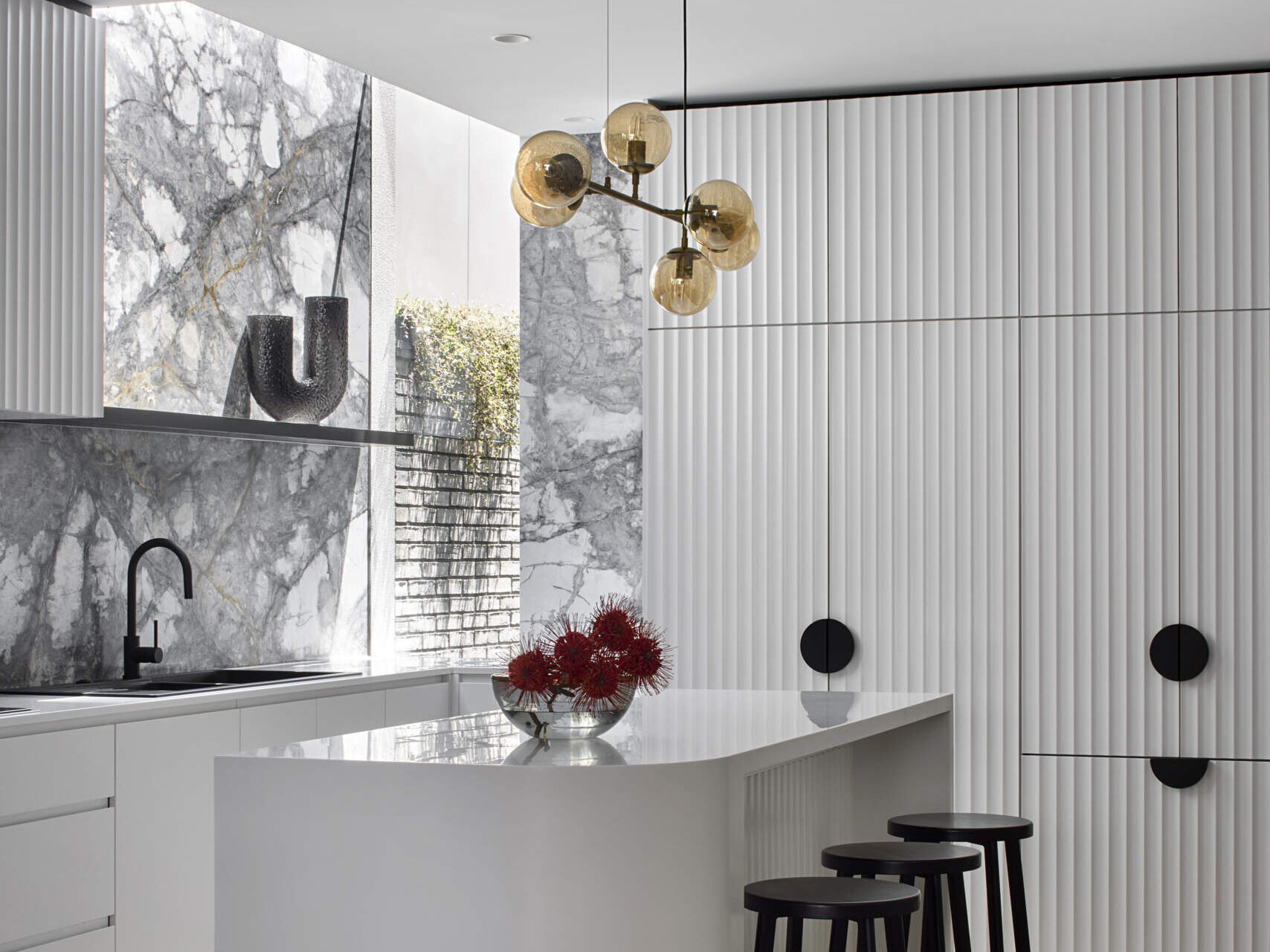
Blank Canvas Architects began with a clear goal. Turn a once dim workers cottage on a narrow 5m-wide block into a bright and functional home for a family with two teenage boys. Their design focuses on natural light, spatial clarity, and everyday ease. Every decision supports that promise. What was cramped is now open. What was dark is now lifted by daylight. The transformation starts in the kitchen, where the entire vision becomes instantly clear.
The kitchen sets the tone. A dramatic waterfall skylight pours daylight into what was once a dark corner. The skylight drops as a window into a courtyard, sending natural light deep into the interior and immediately showing how the design team lifted the home from cramped to open.
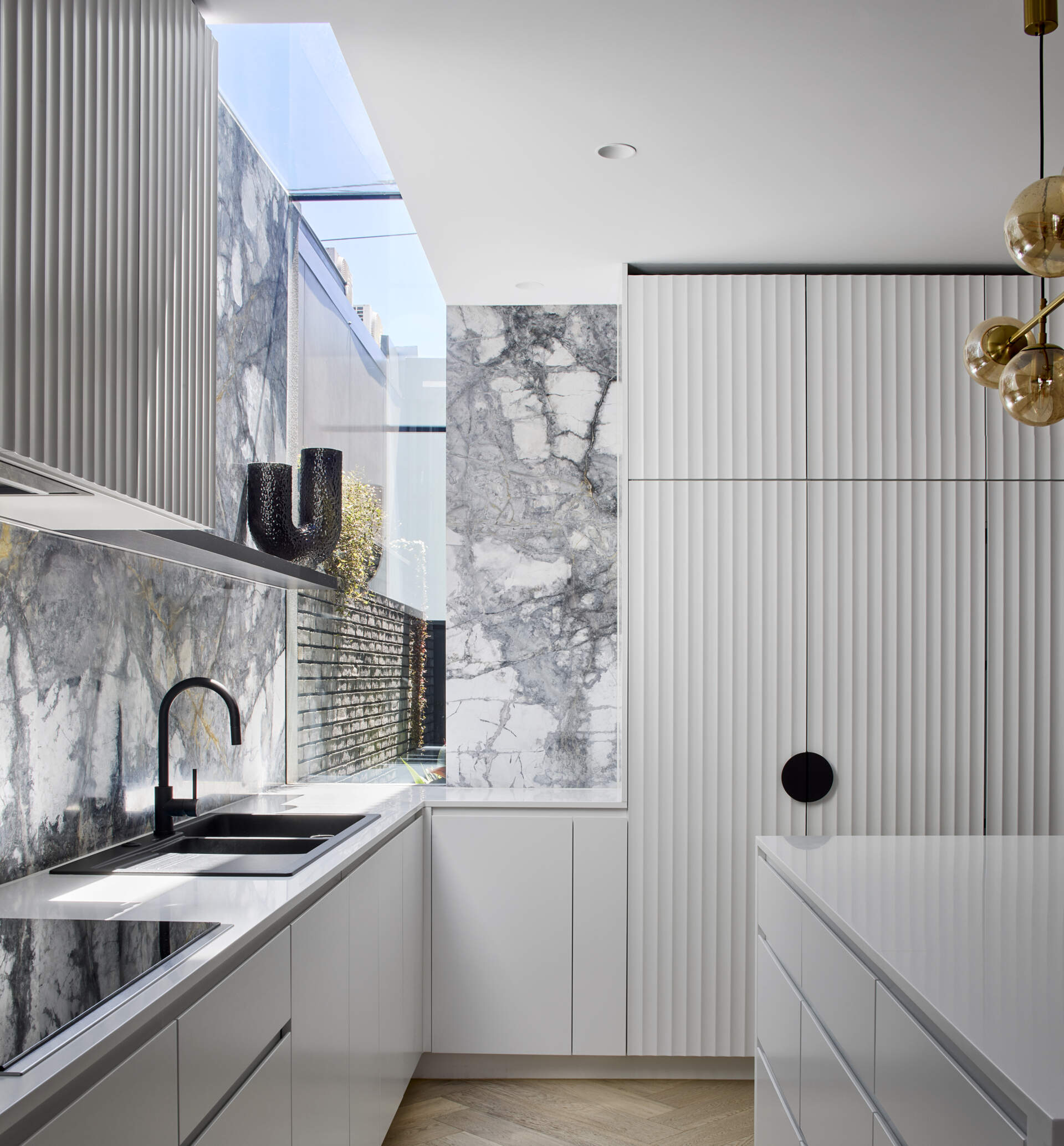
A curved white island and fluted cabinetry create a clean, sculptural base for the bold grey and white marble that lines the walls and splashback. Warm herringbone floors anchor the space, while black stools, fittings, and soft golden globes add balance. The island becomes the natural point for daily gathering.
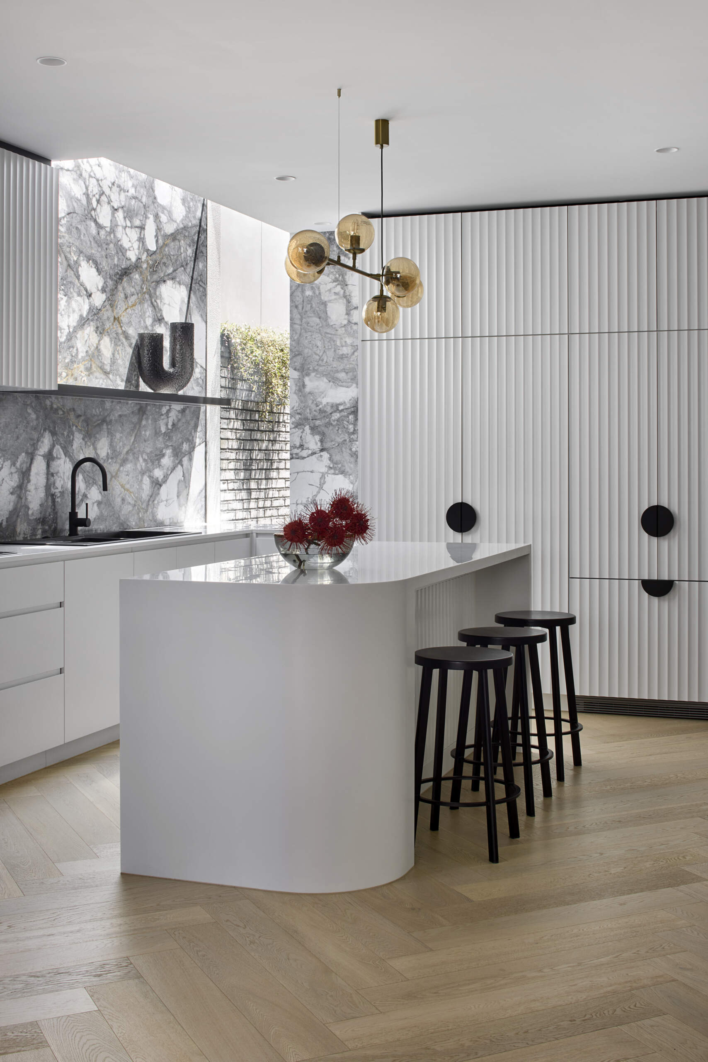
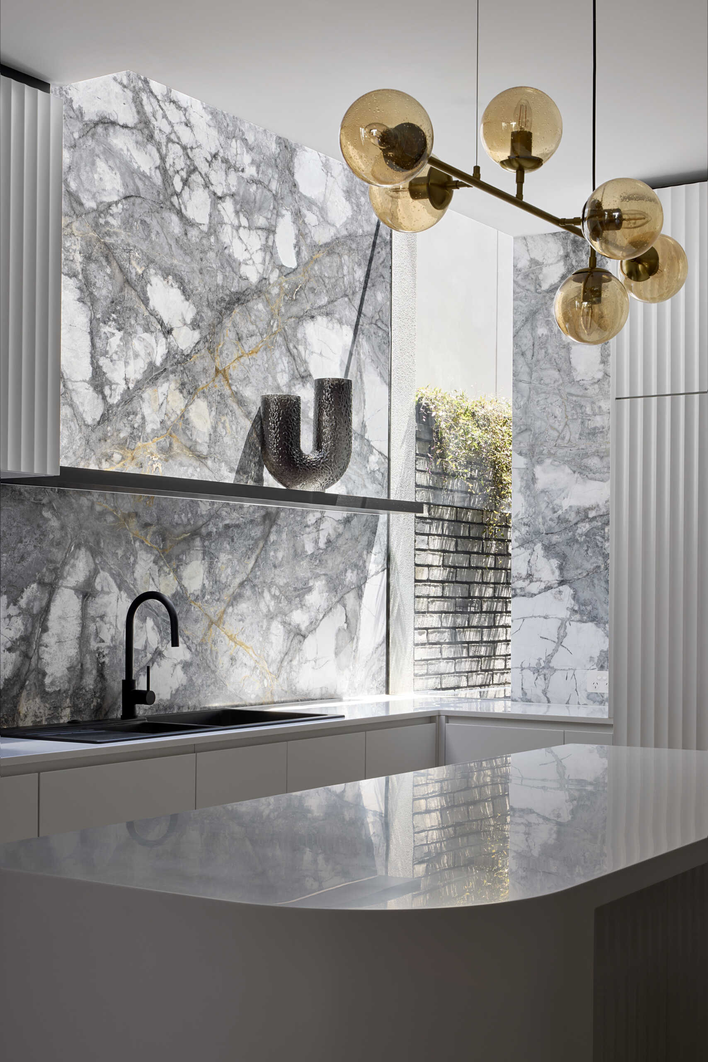
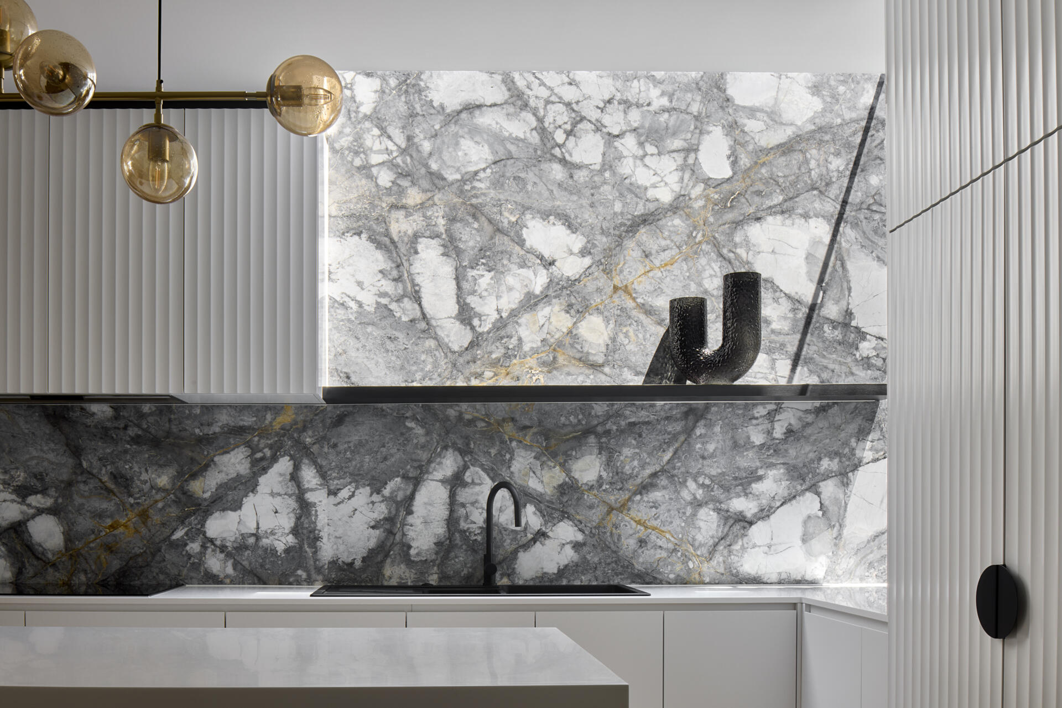
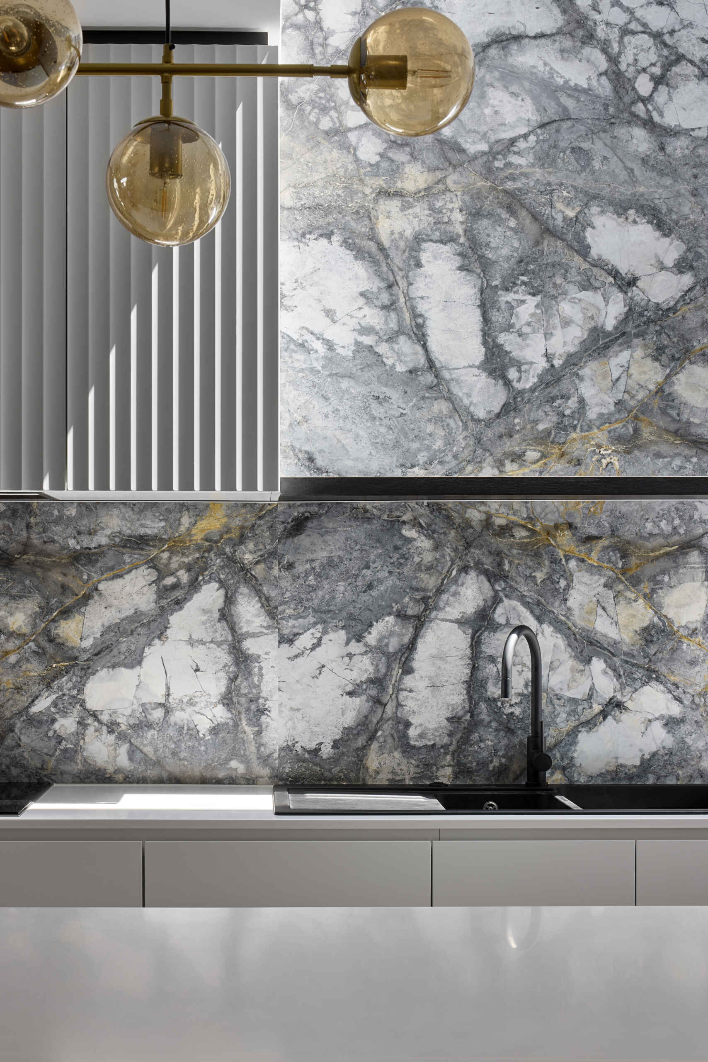
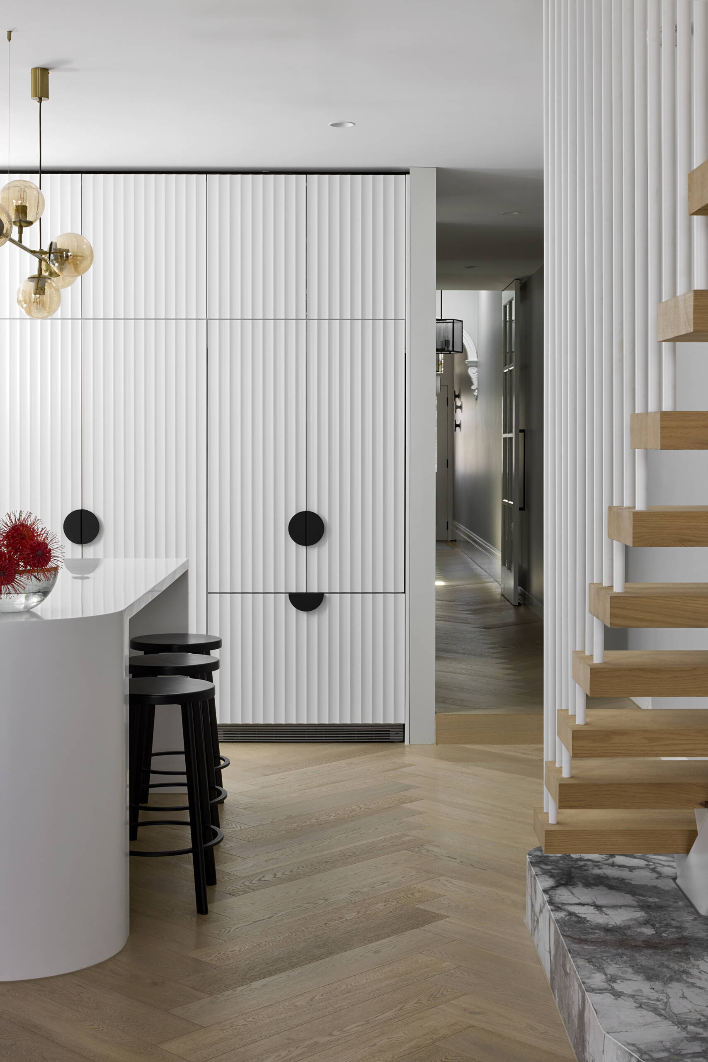
With the kitchen setting the rhythm of light and openness, the story shifts to how the architecture carries that vision through the rest of the home. Old and new elements work together to create a calm and cohesive setting for family life.
The original Australian workers cottage has been reimagined with a blend of heritage and contemporary materials. A gabled roof recalls the existing form, while vertical cladding updates traditional weatherboards. Textured grey bricks reinterpret the local red brick warehouses and form a warm grey palette that links past and present.
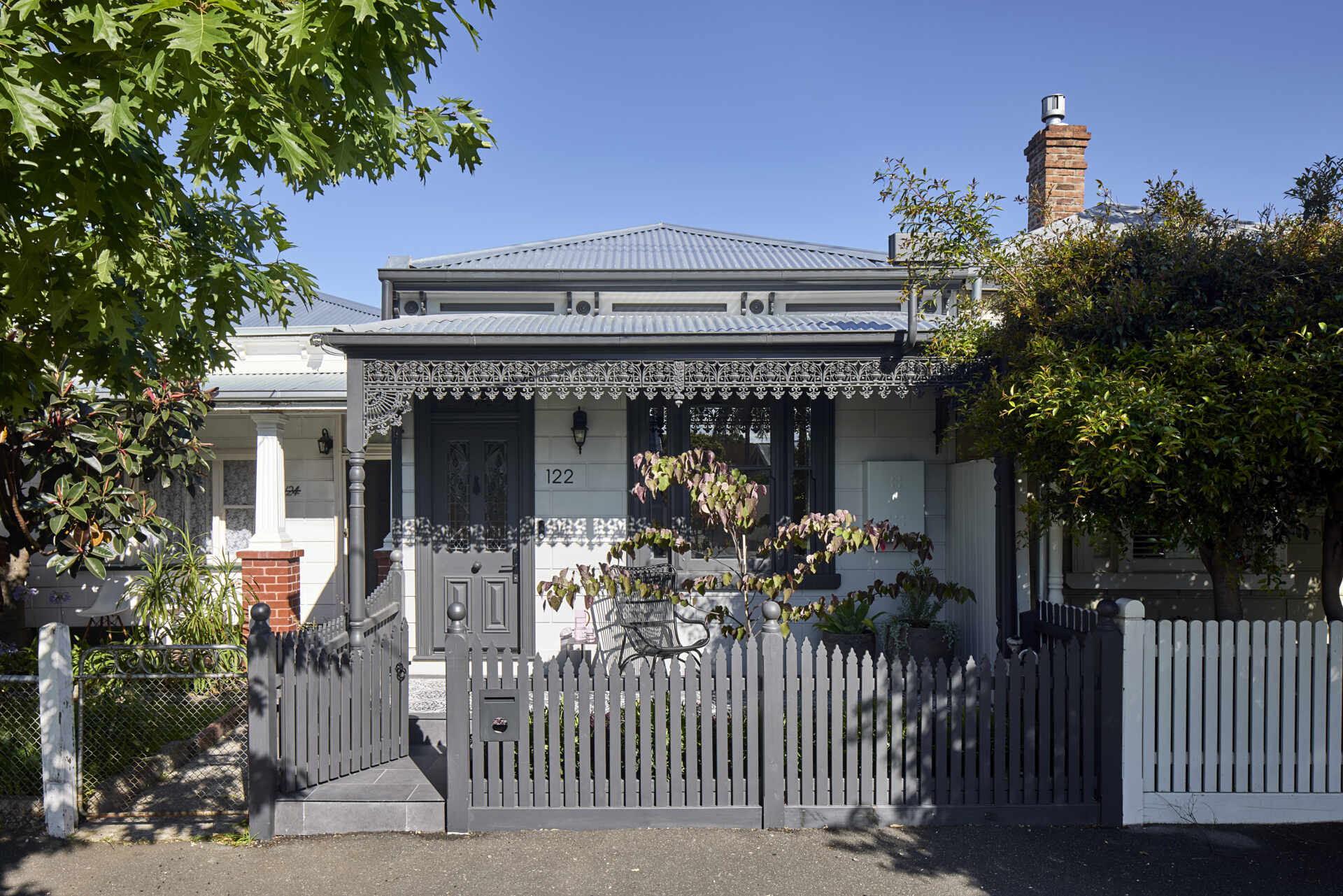
Inside, natural light is carefully directed. Courtyards and skylights move sunlight through the interior, including a hallway where light passes through.
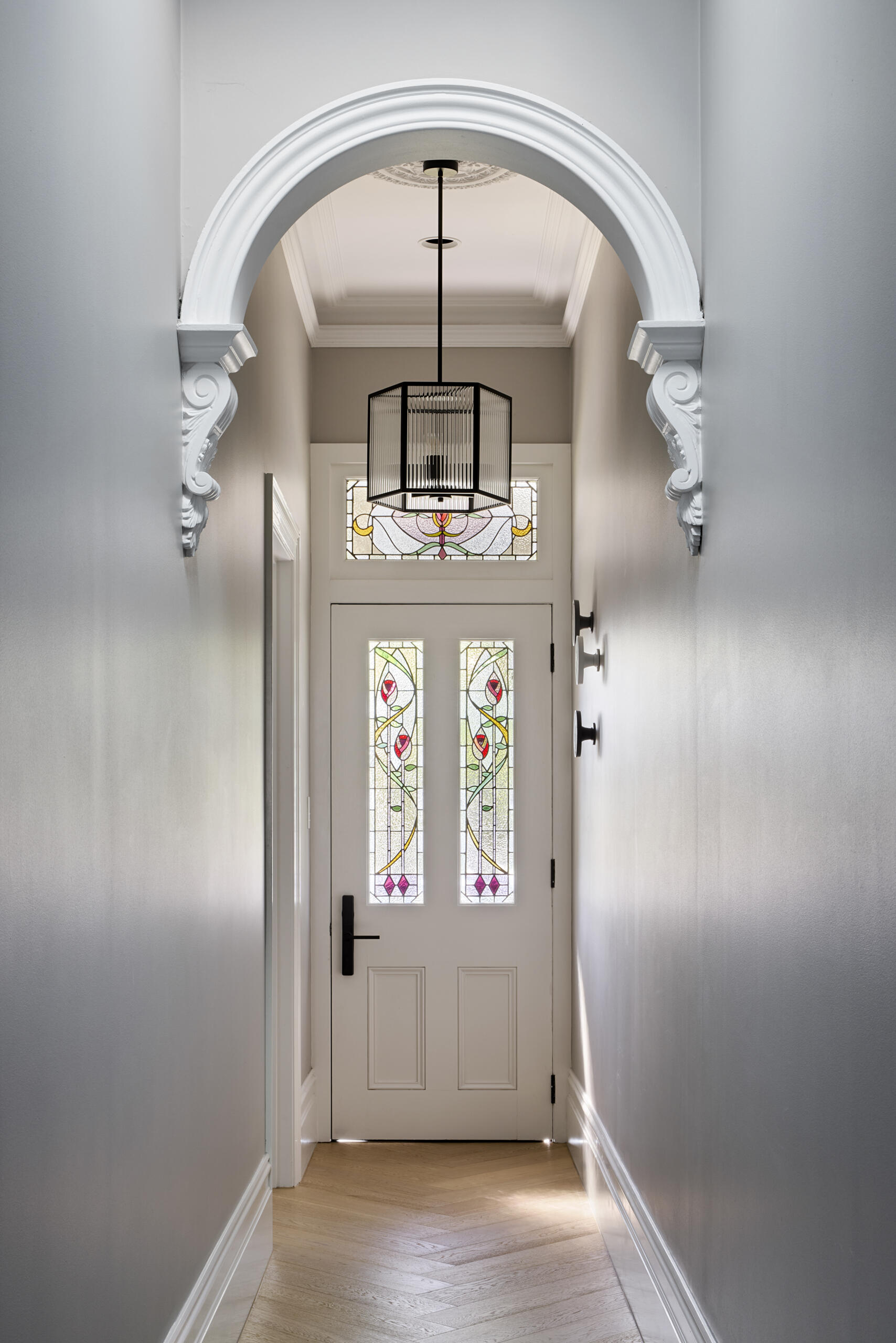
At the rear, the extension opens fully to the garden. Large sliding doors shift the living area into the outdoor terrace, creating a smooth connection that increases the usable footprint.
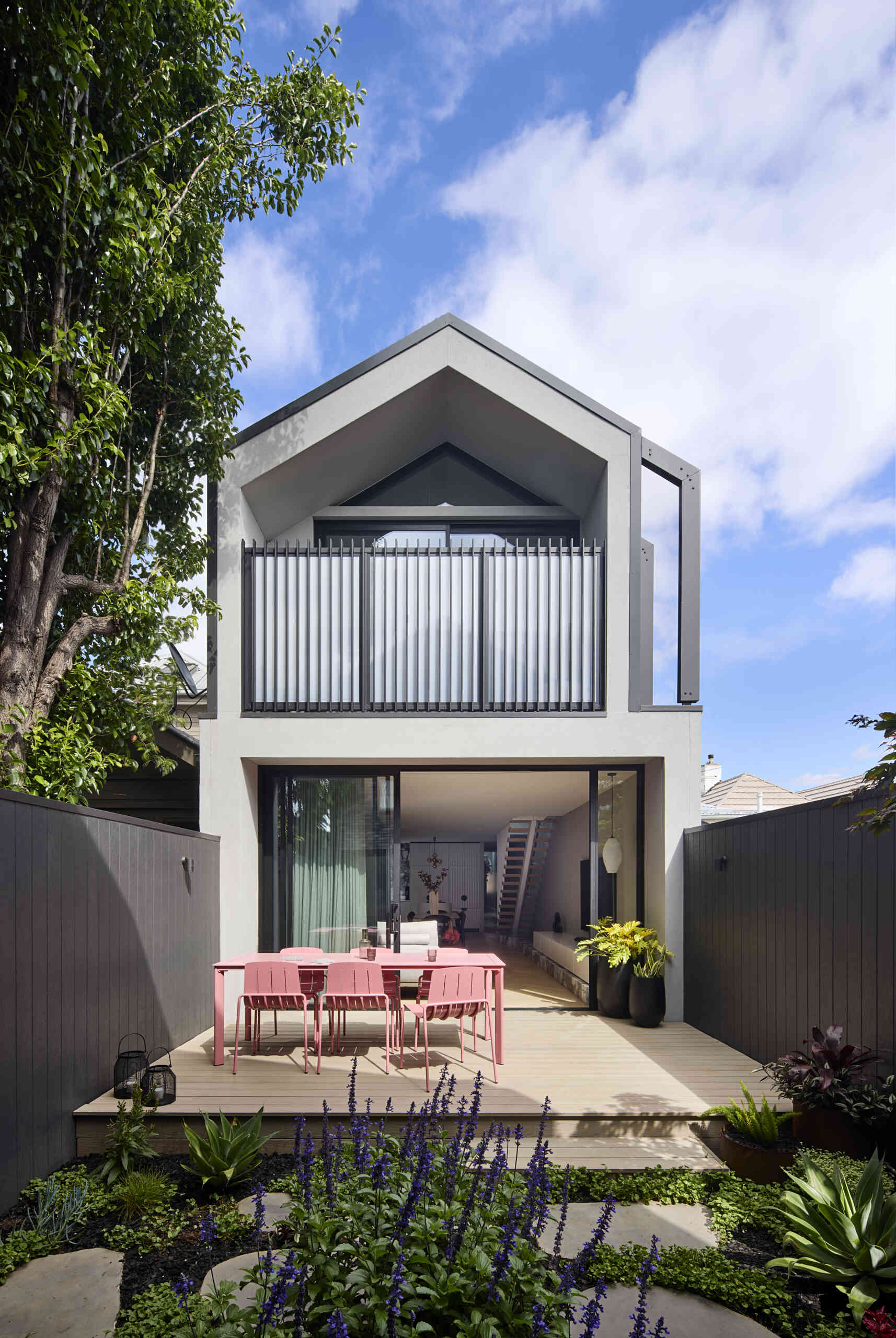
The living room benefits from this wide opening, gaining fresh air, views, and a strong link to the terrace and garden.
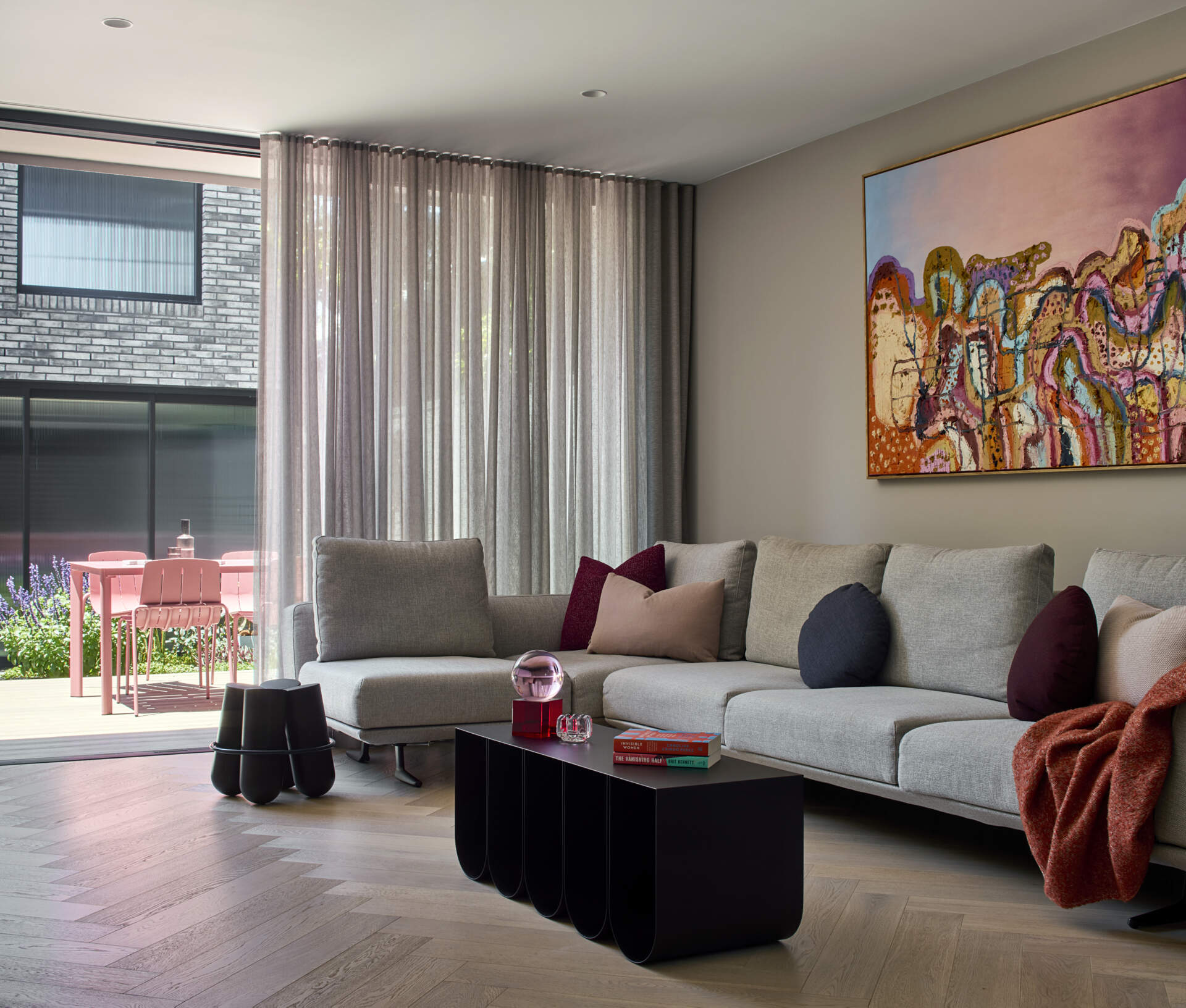
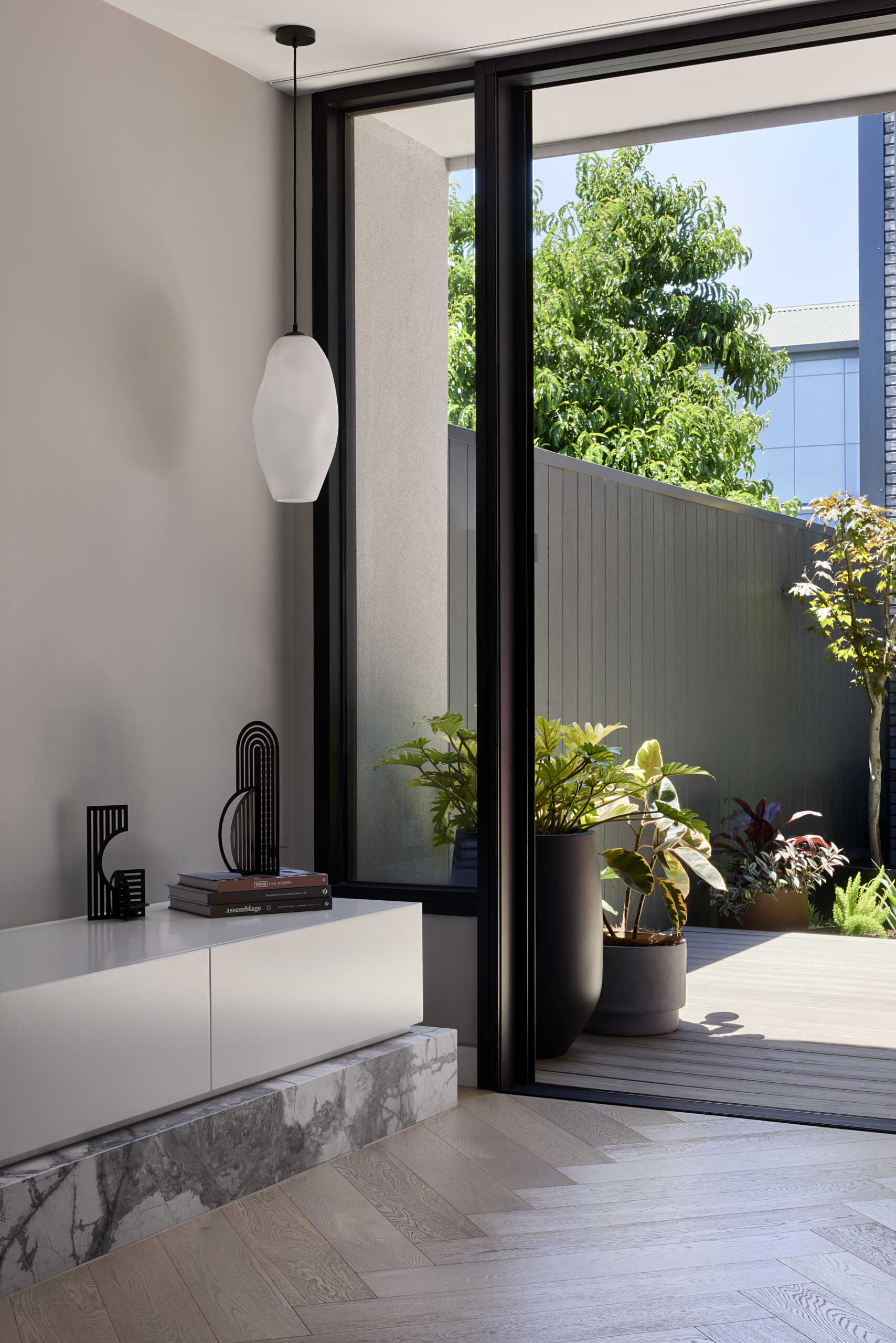
Above the garage sits a compact studio for the family’s teenage boys. It resembles a small house along the laneway and adds visual interest from the garden and main living area. Textured grey bricks form a striking backdrop for outdoor gatherings.
Fluted glass sliding doors on the garage bring daylight into a space that is usually dark. These doors slide into a single stack, allowing the garage to operate as a flexible secondary living zone.
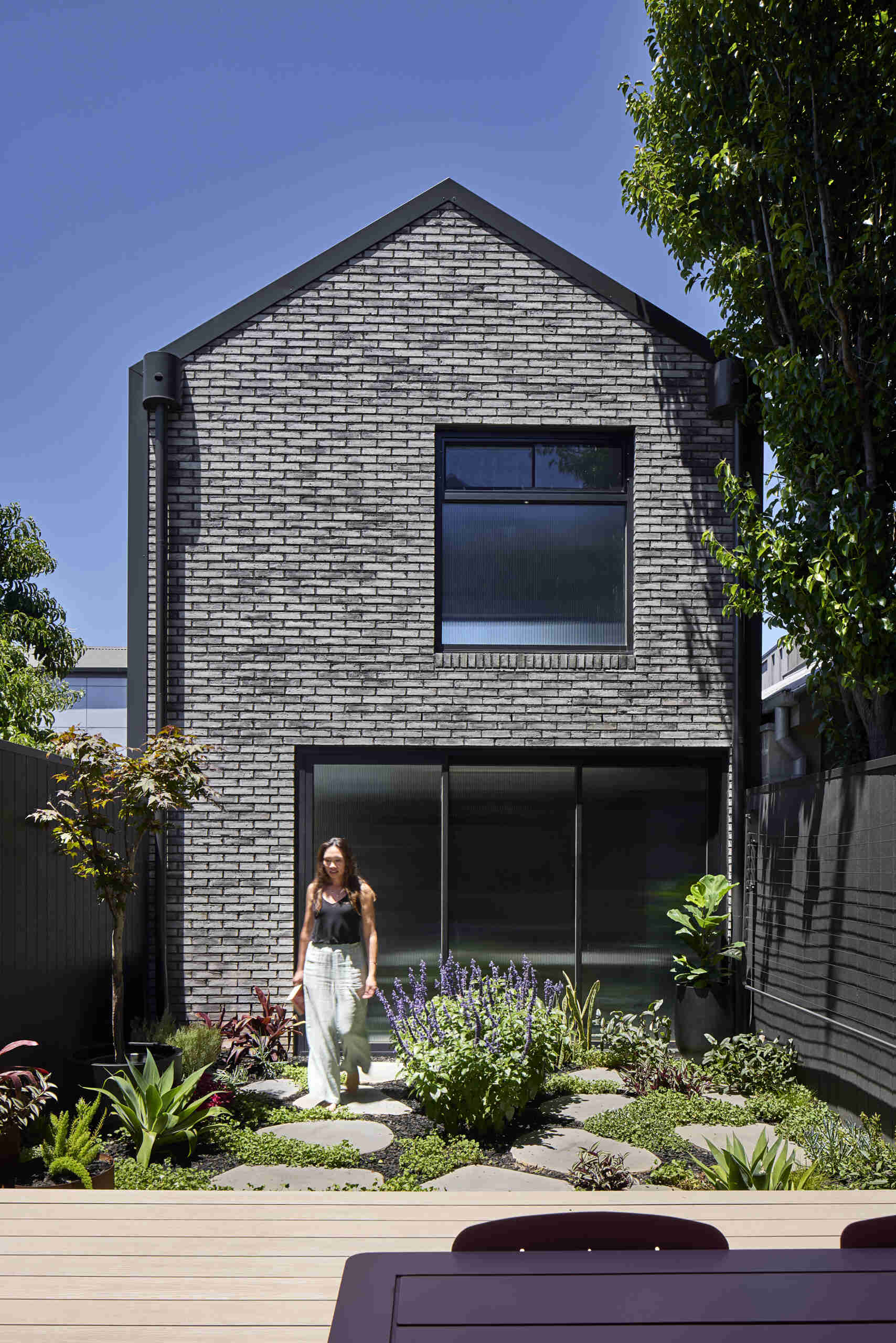
The dining area sits within the open plan arrangement, sharing the home’s light filled flow. Its proximity to the terrace helps the space feel larger than its footprint.
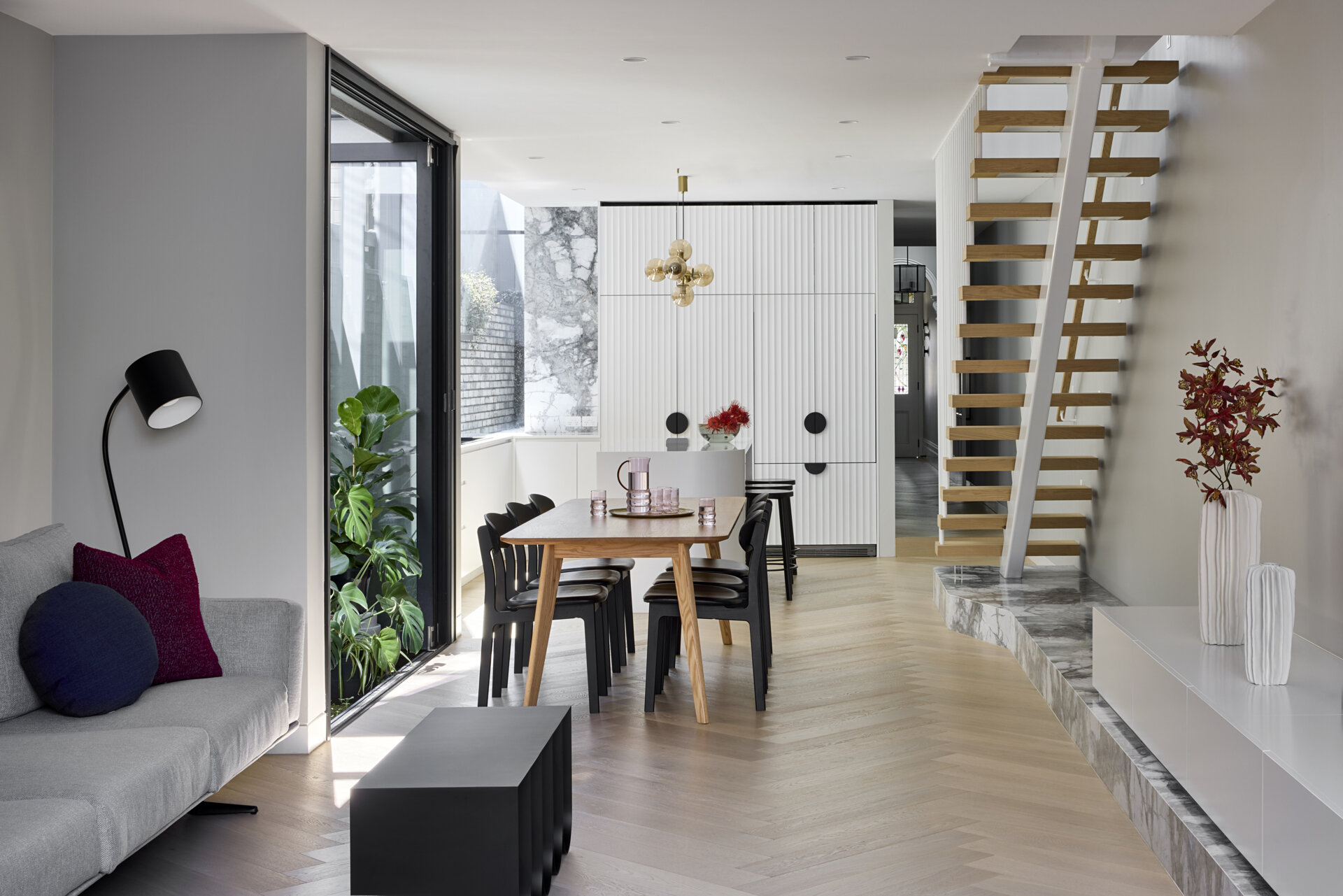
The staircase sits as a quiet feature, with pale wood treads floating above a marble platform. Slim white balusters keep the structure light. Grey walls and herringbone floors create a soft backdrop for simple pottery and branches that mark the transition between levels.
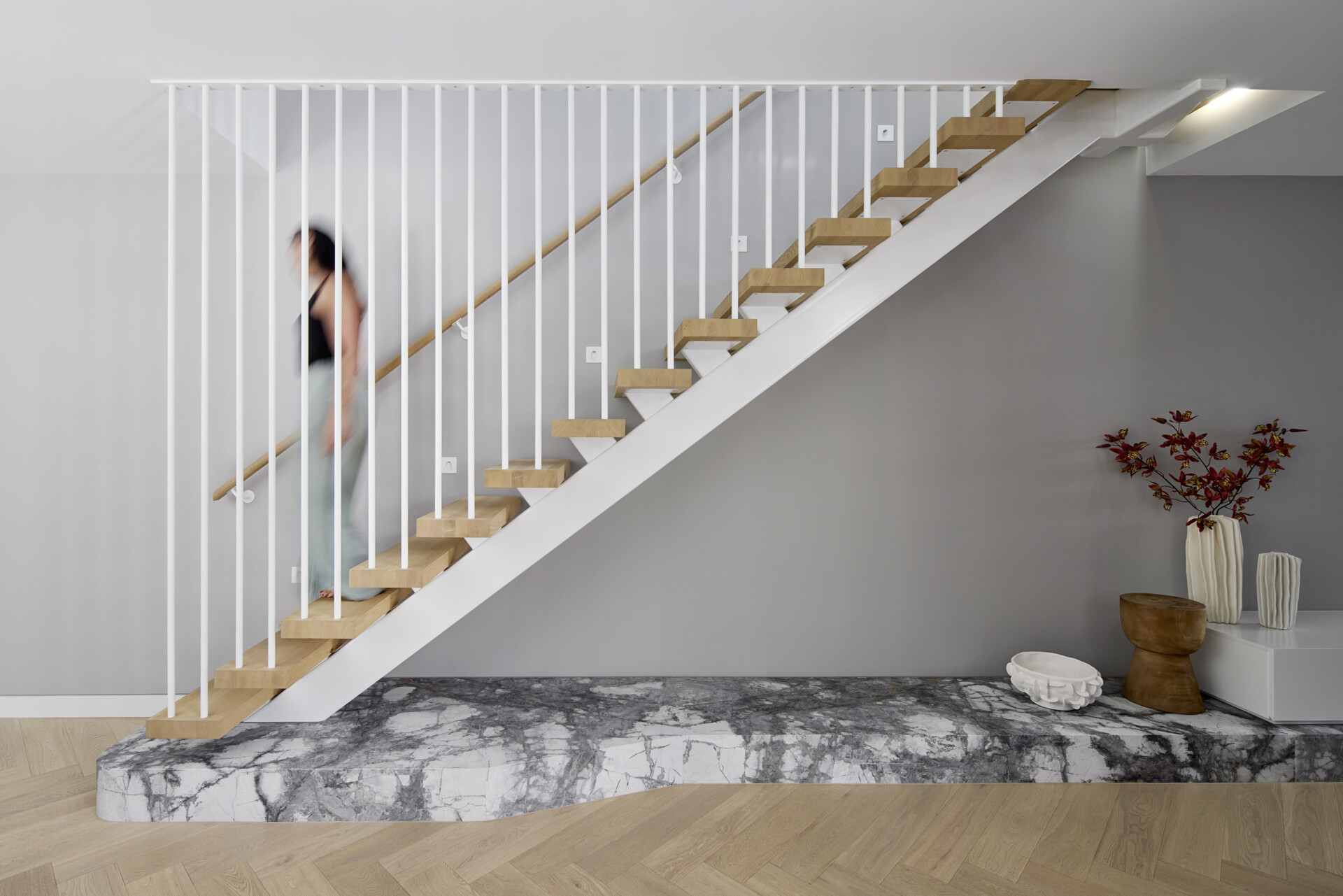
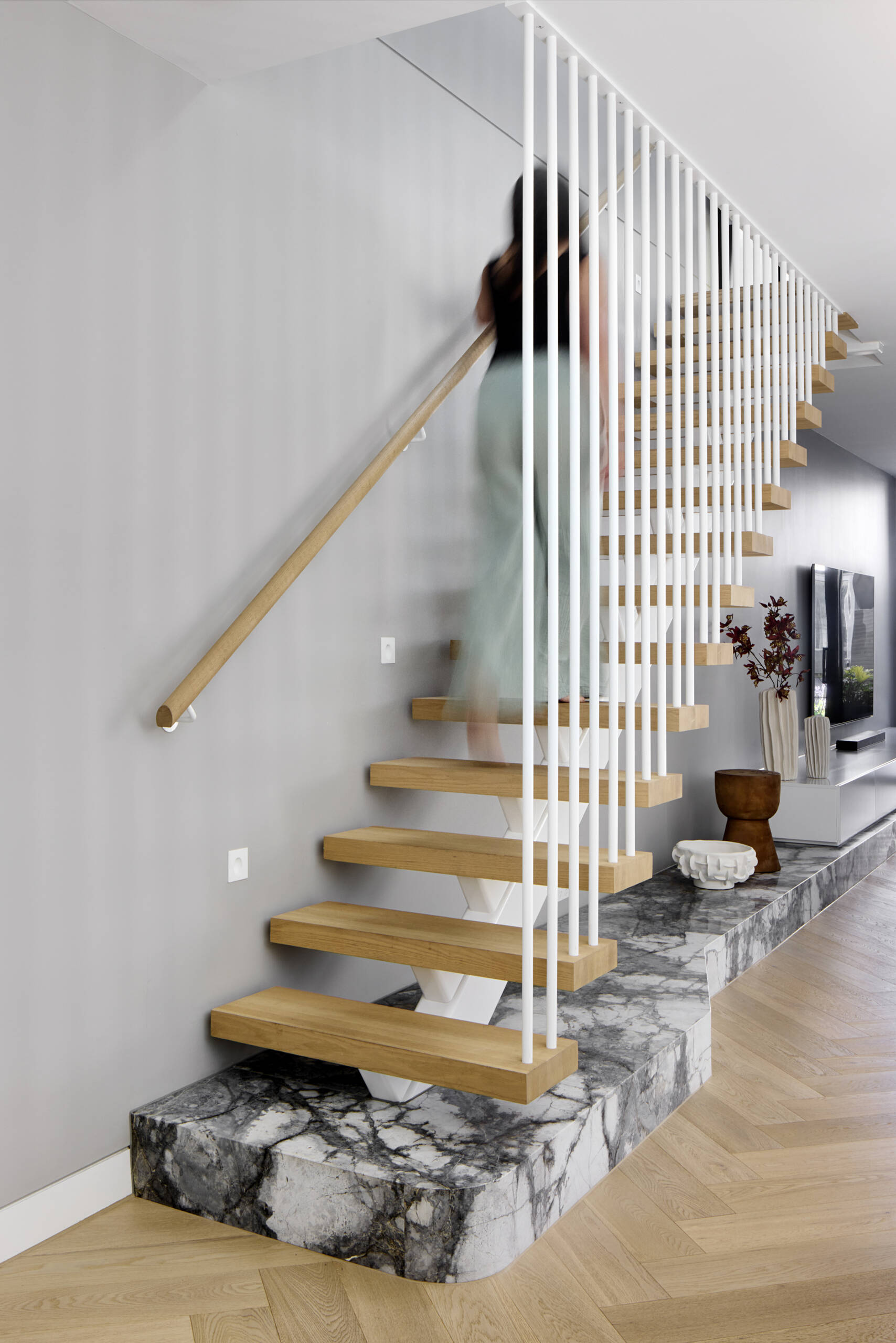
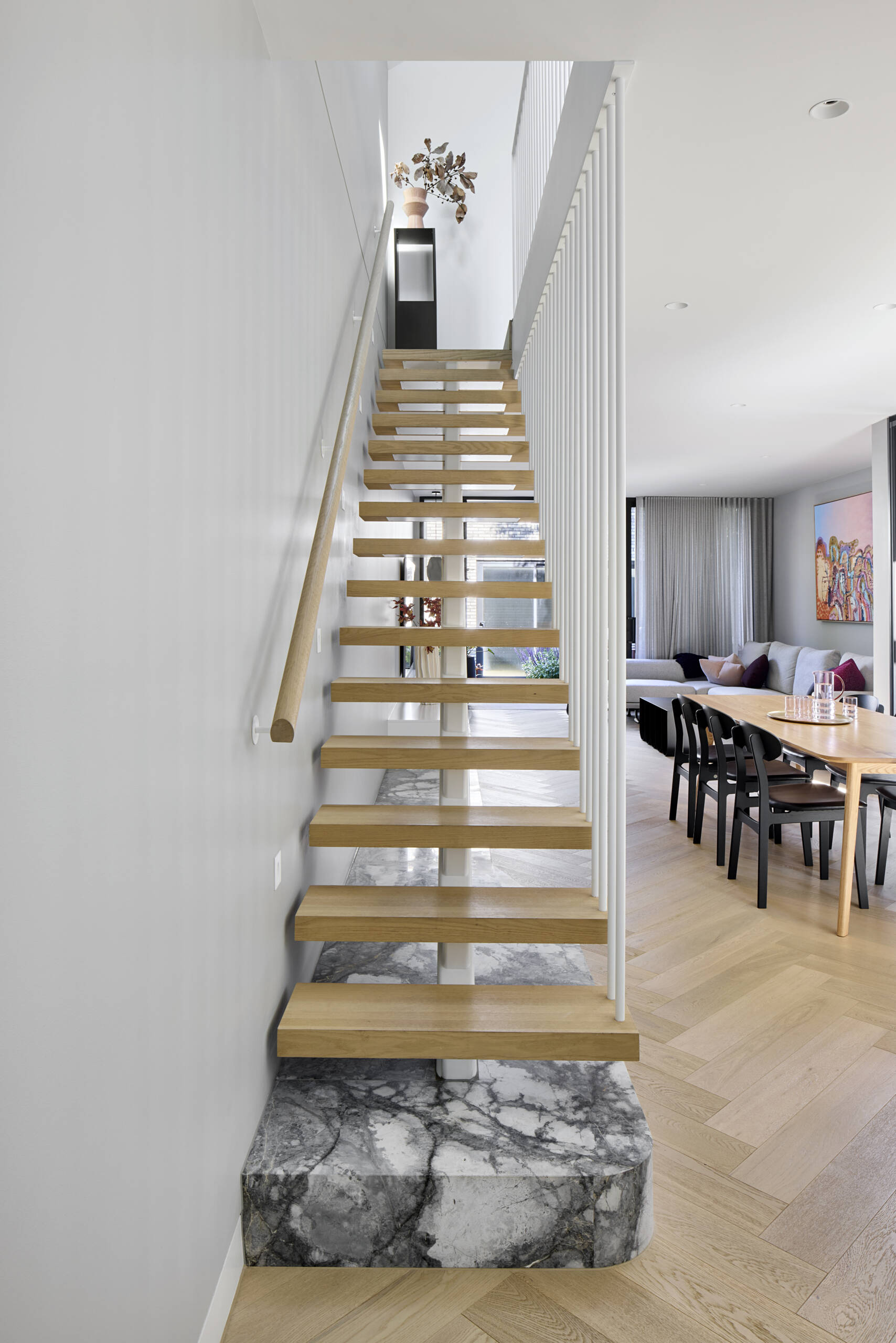
At the top of the stairs, there’s a study zone and built in storage to support day to day family life, while a rooftop deck provides a casual gathering space outdoors.
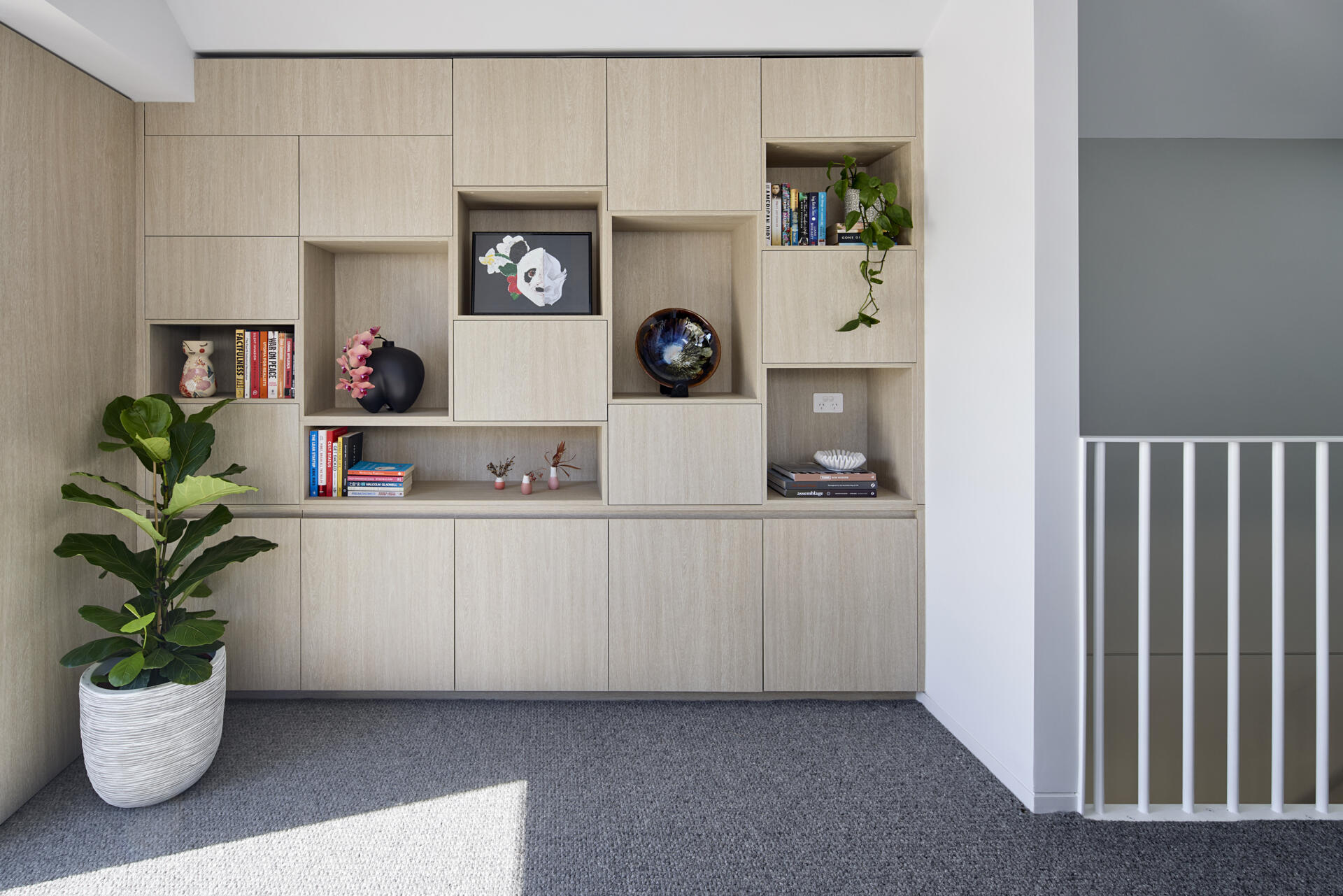
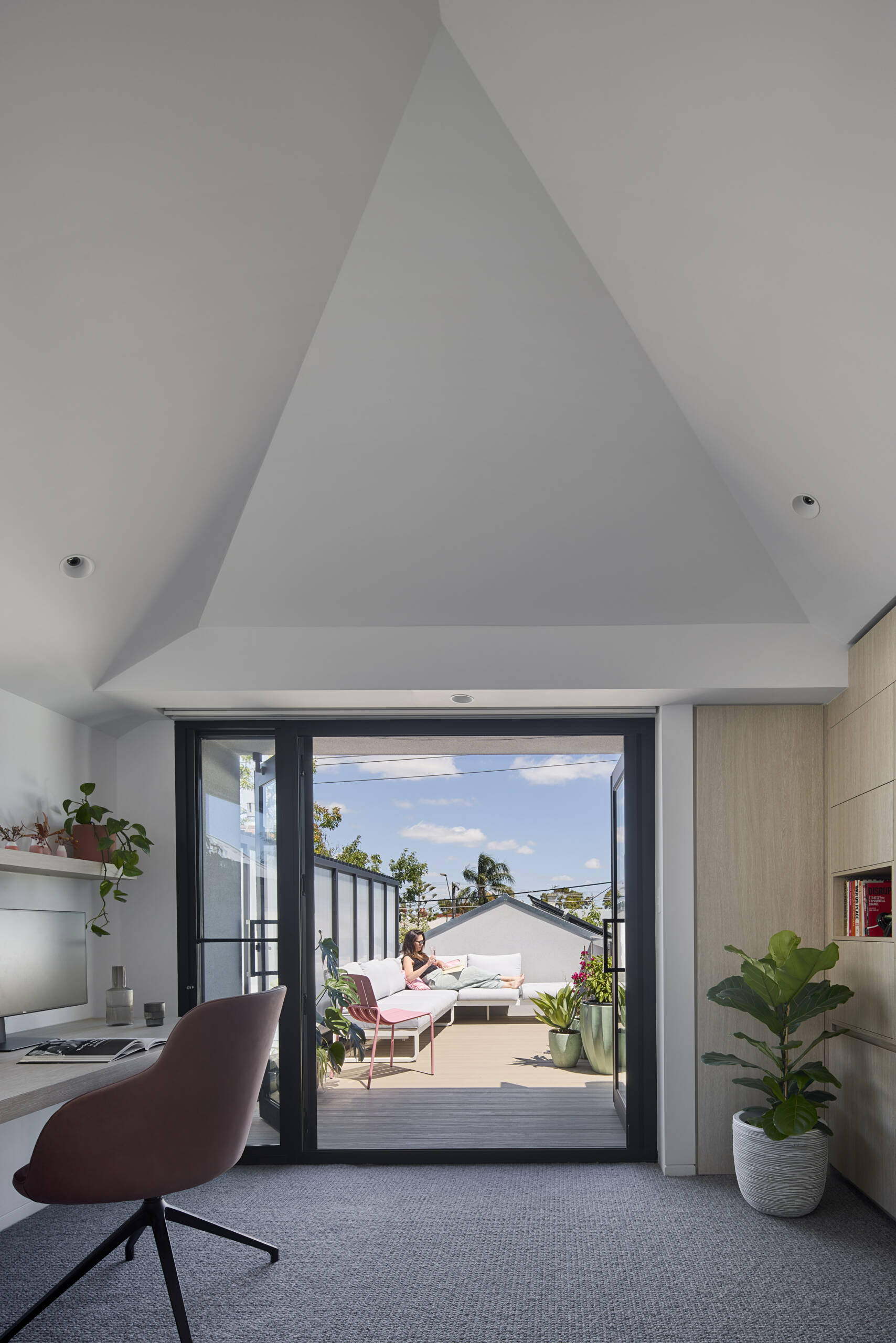
In one of the bedrooms, there’s a gentle, tailored feel with built-in pale wood closets. Light filters through from the hallway and settles across the textured carpet and crisp bedding. Plum pillows and a simple artwork add a measured hint of color while the small marble shelf and sculptural light keep the room tidy and restful.
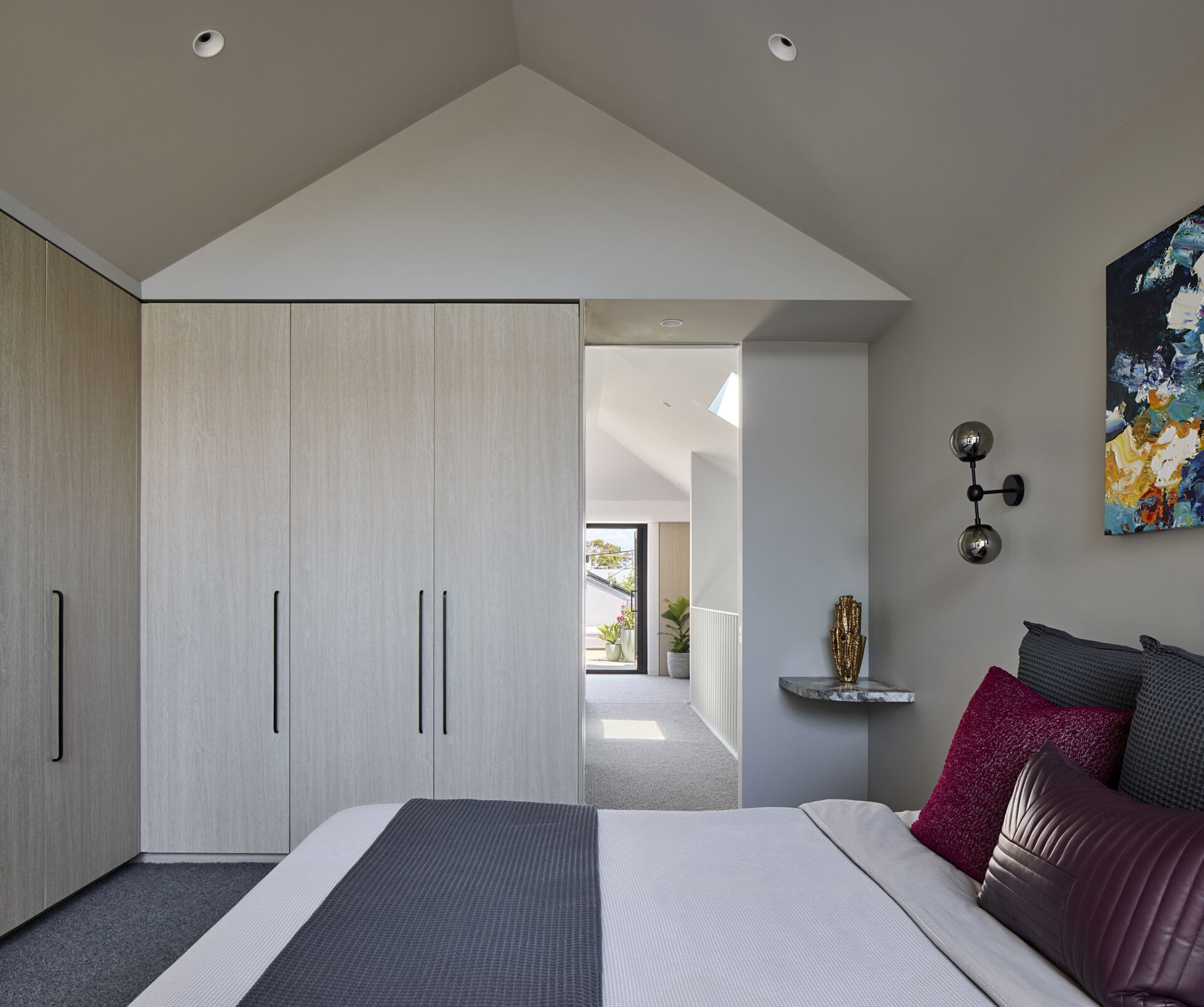
In additional bedrooms, tall pale wood wardrobes and built-in desks make the most of the smaller rooms.
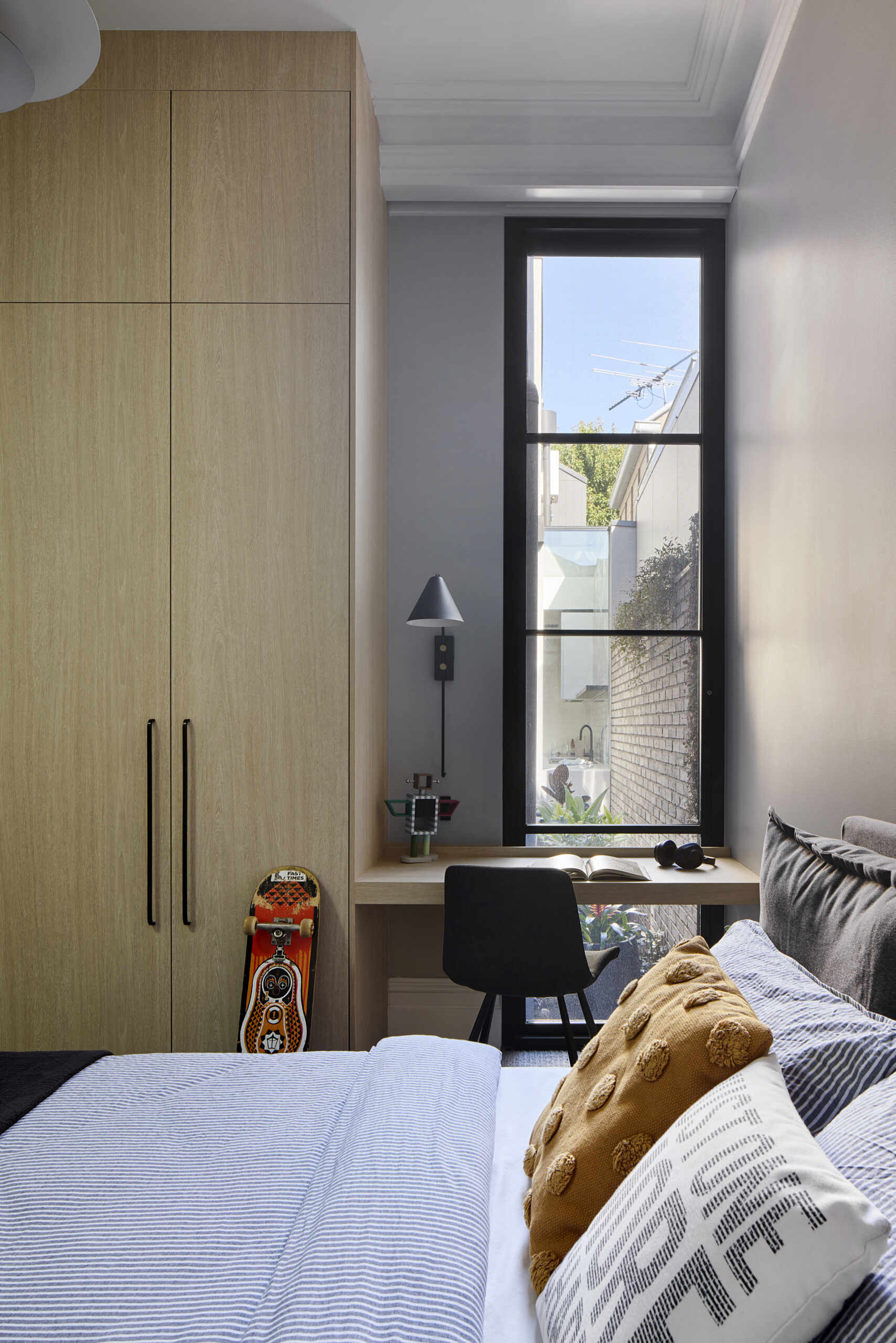
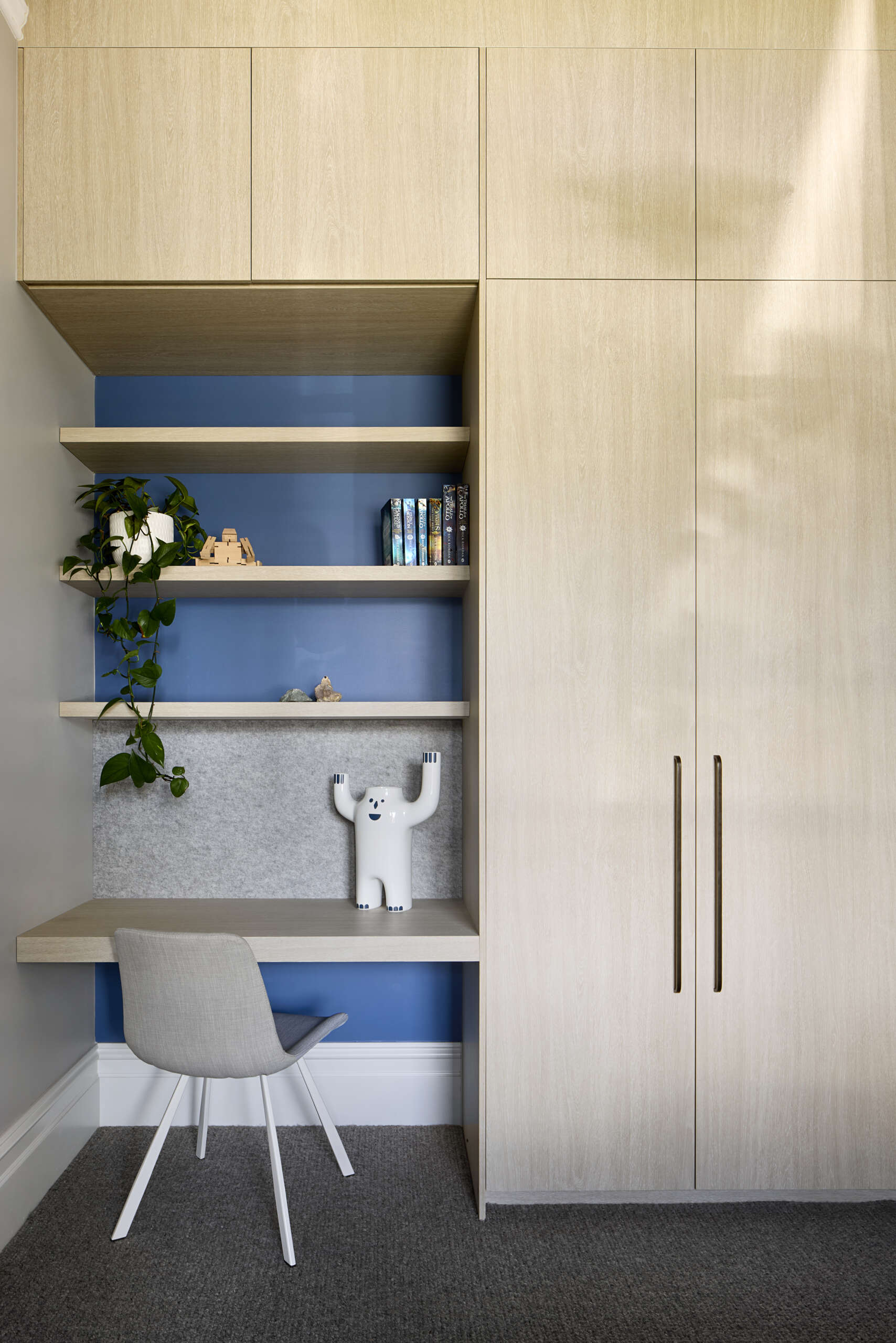
The bathroom feels calm and restrained, shaped by soft grey tiles and a clear frameless shower. Light from the skylight lifts the space and highlights the veining in the marble countertop. A trailing plant and a small touch of pink soften the palette, giving the room a quiet sense of ease.
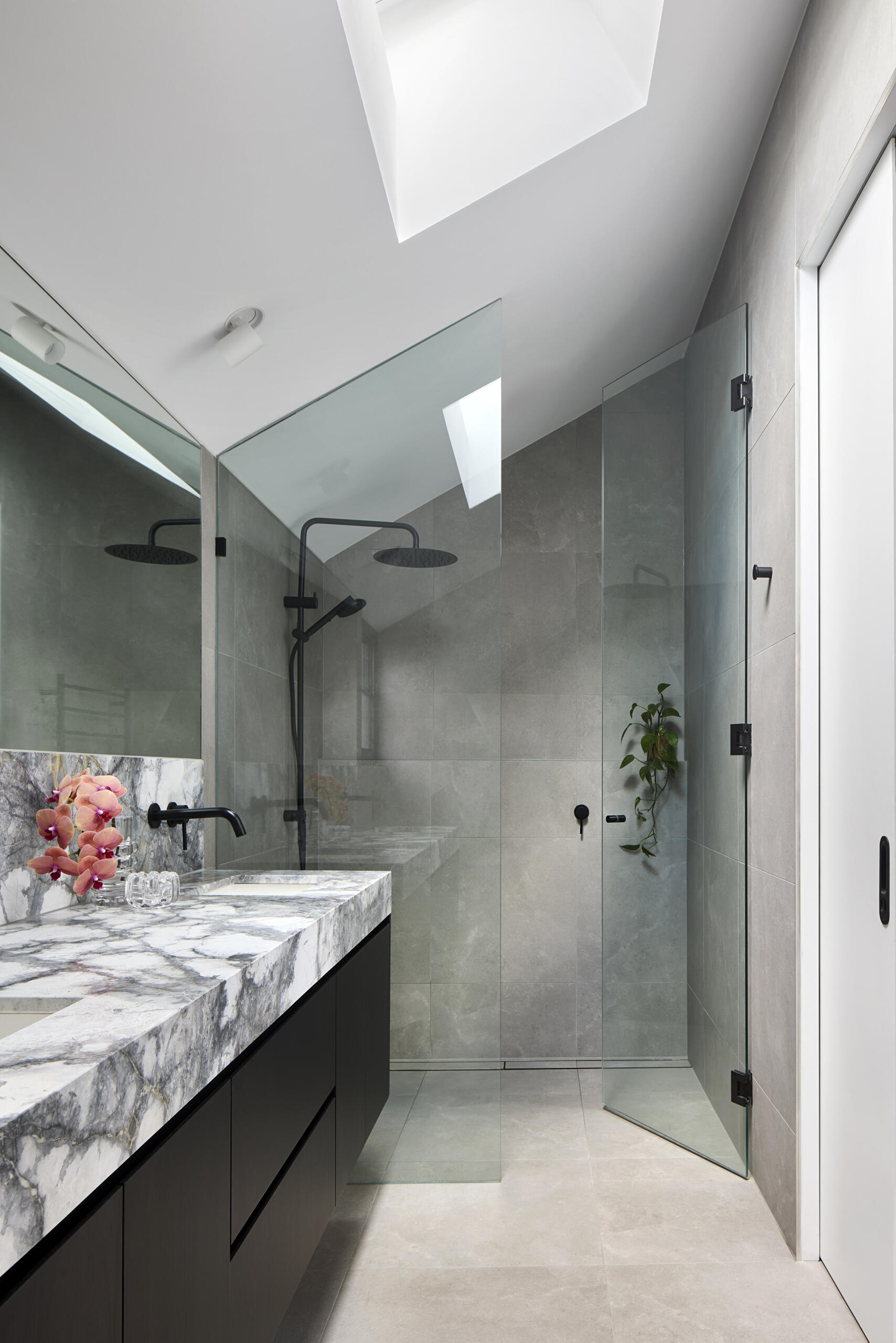
The powder room feels like a small highlight within the home. Views through a window showcase the sunlight as it falls across a brick wall softened with greenery. A floating black stone vanity marked with gold and cream veining stands out, supported by warm brass fittings. Berry toned towels and ribbed glass pendants bring depth to the compact room.
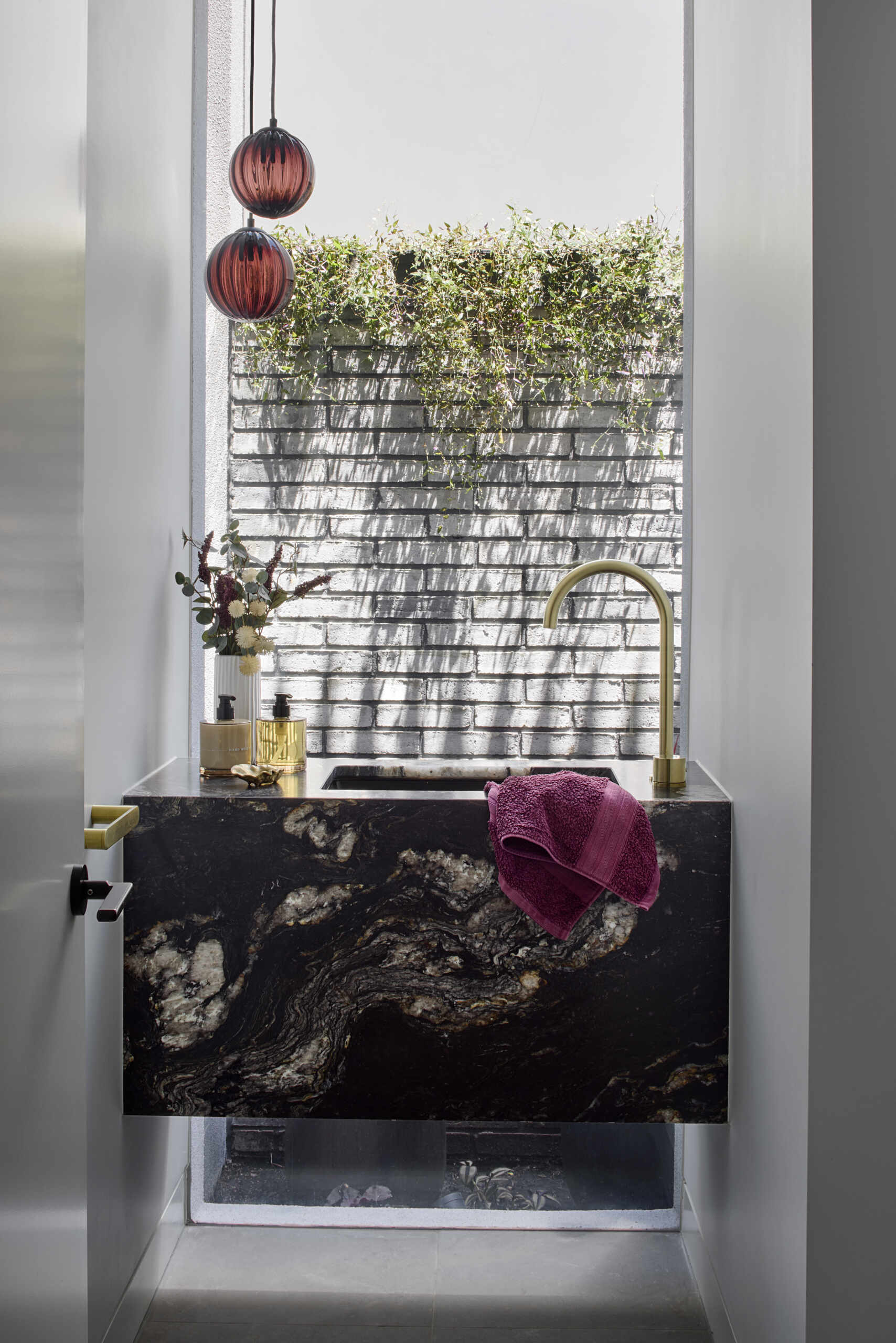
The result is a home that feels open and balanced despite its tight block. Through thoughtful planning and a commitment to natural light, the renovation transforms a small cottage into a bright and functional family home.