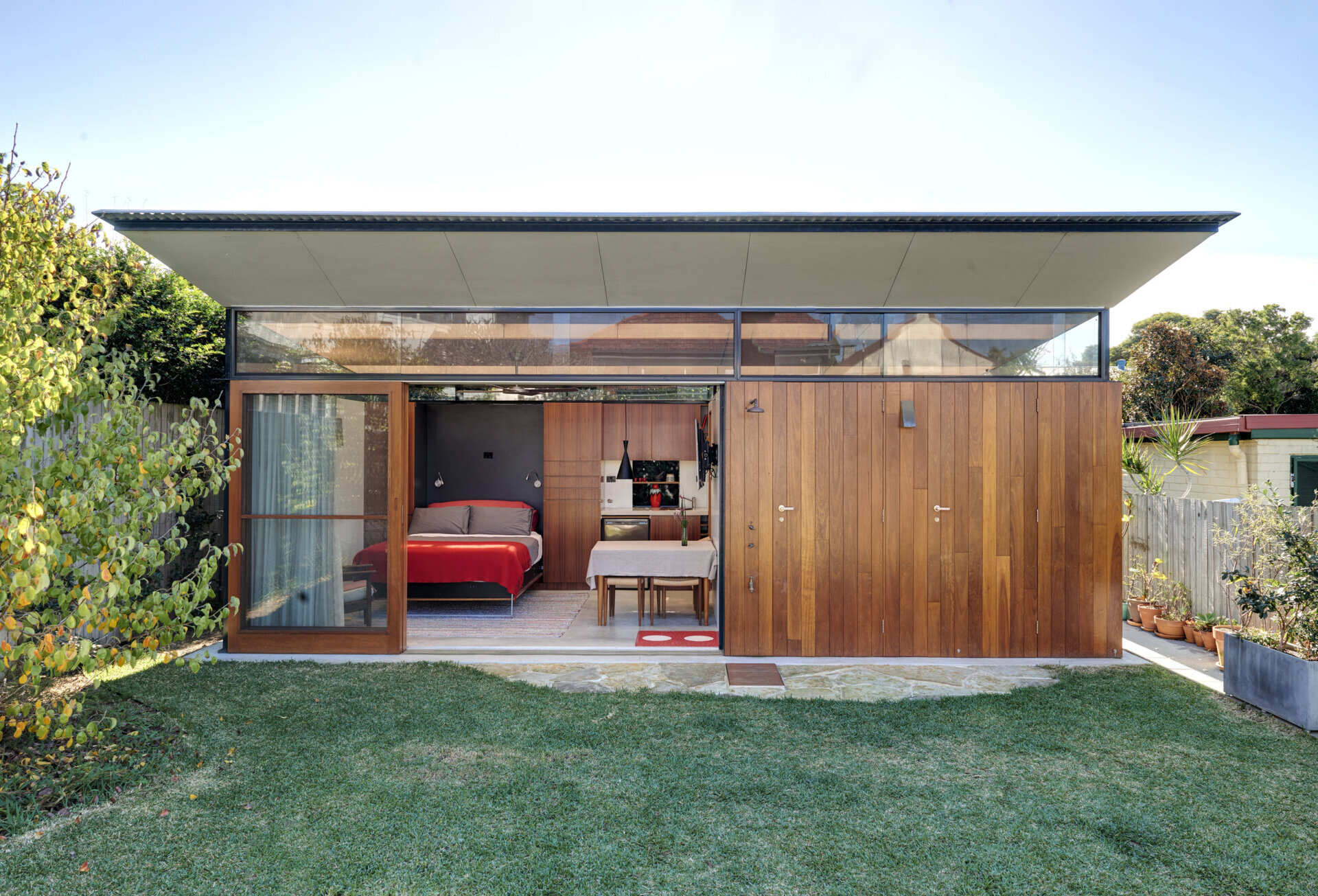
Tucked into a quiet garden courtyard, this compact studio designed by architect Ulrika Saar and built by Russ Davis of Avalon Constructions shows how a small footprint can still feel complete and comfortable. Every inch of the 312 square foot (29 sqm) structure works hard, giving its owners a calm place to live, work, and entertain without overpowering the backyard around it.
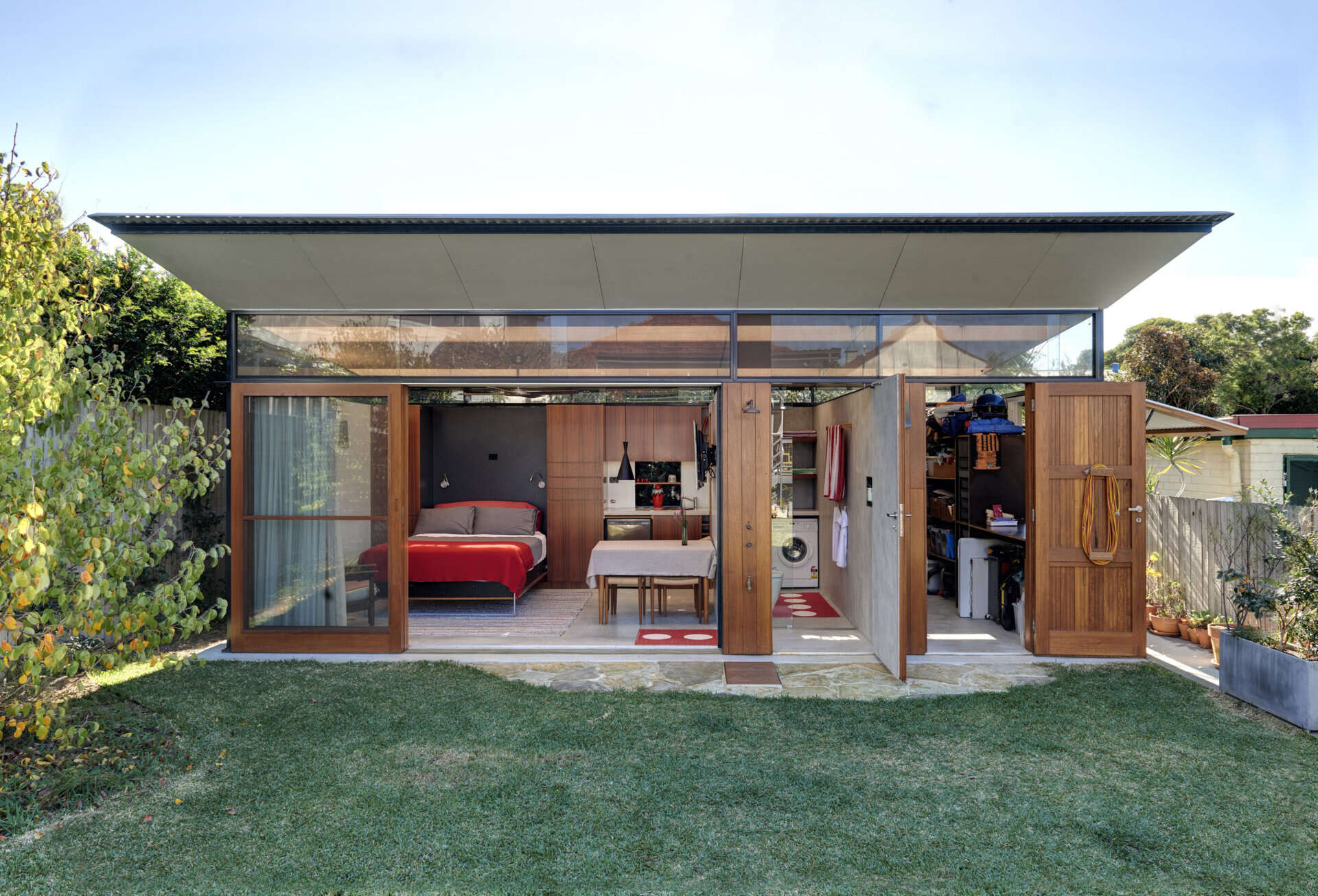
A Multi Use Studio in a Backyard
The studio is designed as a flexible space that can shift from living quarters to home office to garden entertainment area. It also includes a kitchenette, a bathroom with laundry, a dedicated indoor outdoor workspace in the attached shed, and an outdoor beach shower that makes summer living feel relaxed and easy.
The structure sits lightly in its garden setting, built with a structural steel frame and a concrete slab on piles. A skillion roof finished in Colorbond zincalume brings in natural light through polycarbonate inlays that act as skylights and highlight windows. Inside, the concrete floors are steel troweled and sealed with beeswax and orange oil, giving them a soft sheen that catches the afternoon sun.
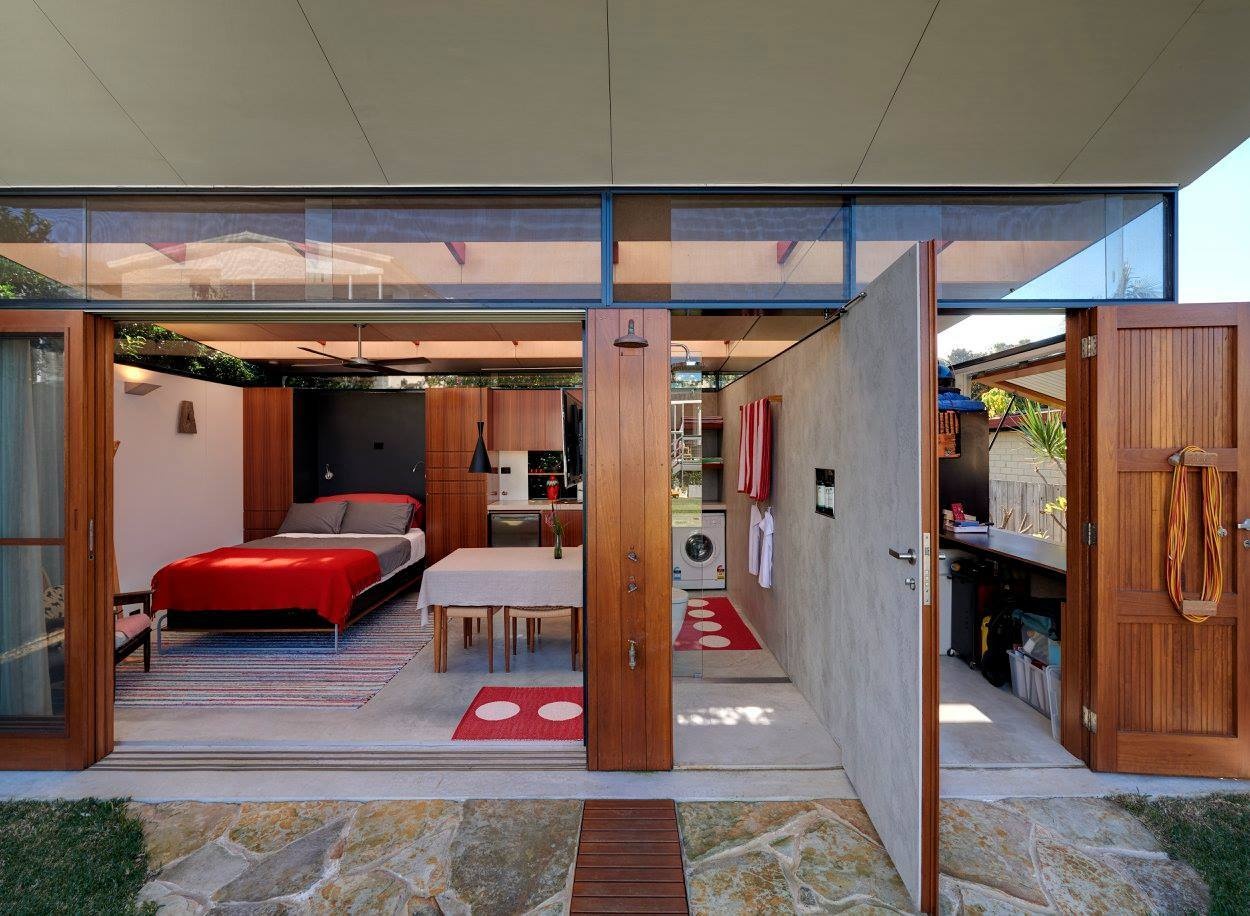
Living Space with Fold Down Bed and Sliding Doors
Sliding glass doors with timber frames open the studio to the garden. Once inside, the warm tones continue with whitewashed and waxed plywood lining and custom timber details crafted by Russ himself. A fold down bed disappears cleanly into the wall when not in use, keeping the floor open for work or dining.
The small kitchenette feels simple but sturdy, with a concrete benchtop cast on site and a round stainless steel sink created by the builder. A dining spot sits nearby, positioned to take advantage of both the garden views and the overhead natural light.
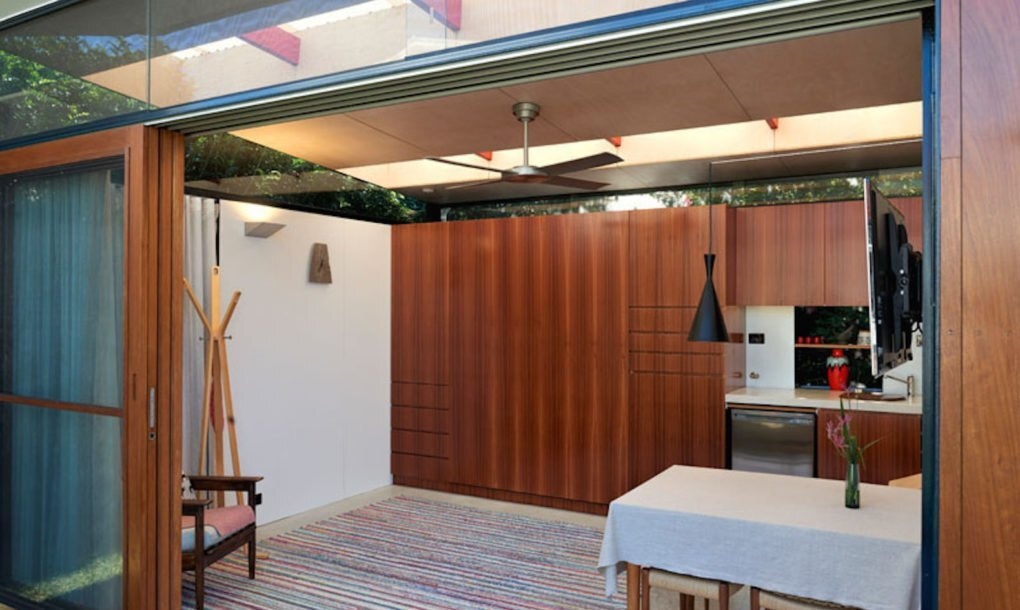
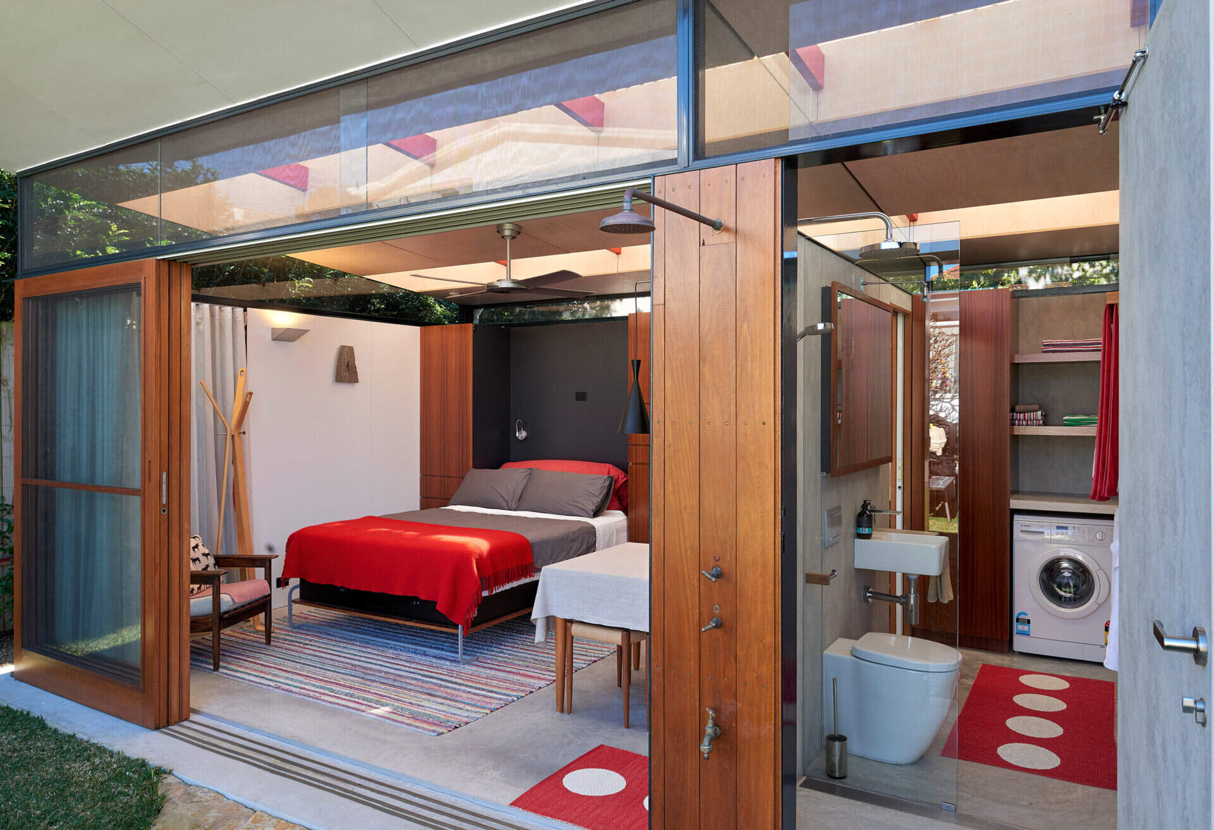
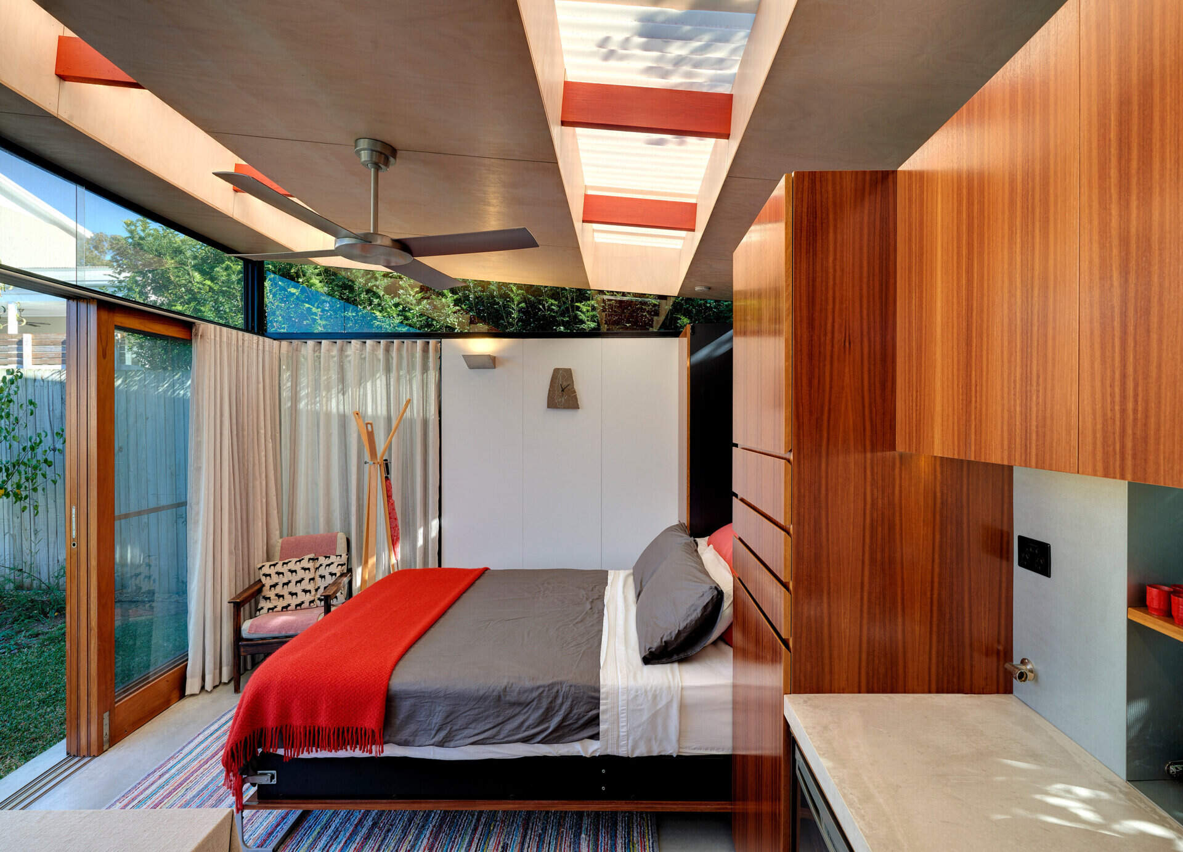
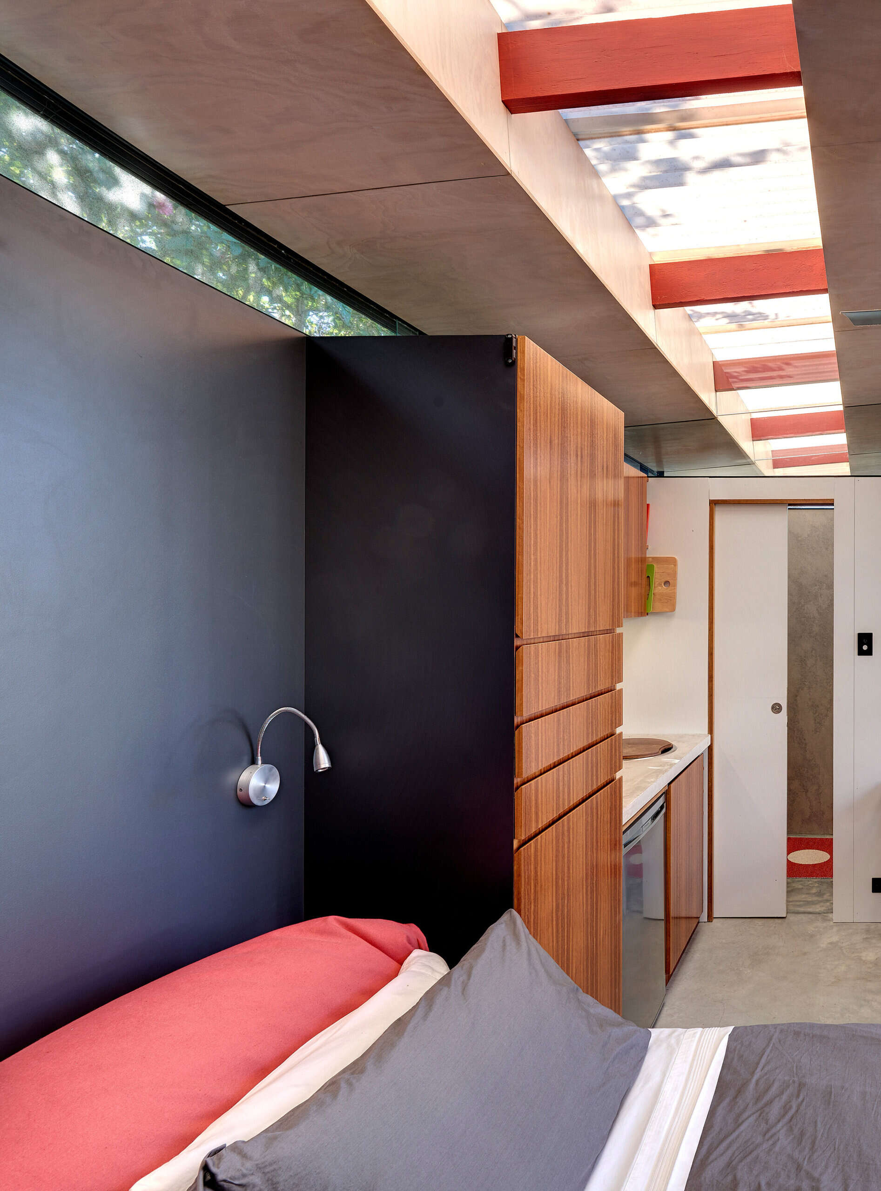
Bathroom and Laundry Built for Ease
The bathroom uses durable CFC panels for a clean, functional finish. It includes a full laundry setup, making the studio feel more like a tiny home than an outbuilding. At the rear sits a 4000 litre rainwater tank that supplies water to the toilet, washing machine, and garden irrigation, helping the space remain sustainable over the long term.
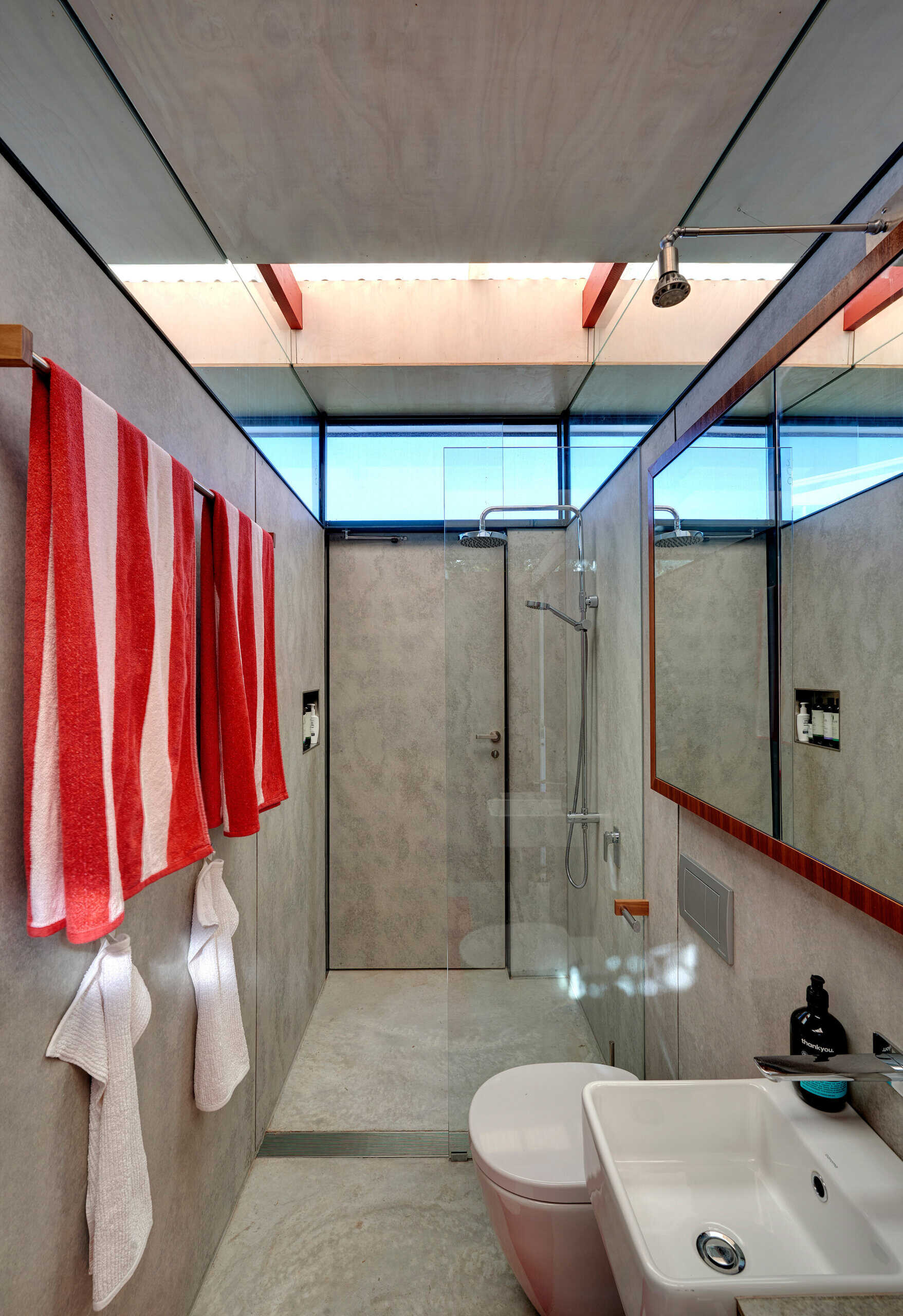
A Garden Facing Exterior with Strong Materials
The side that opens to the garden is clad in warm Blackbutt timber, giving the studio a natural look that blends into the courtyard. The remaining three sides are wrapped in zincalume corrugated iron, chosen for durability and protection from the elements. The combination creates a studio that feels both sturdy and welcoming.
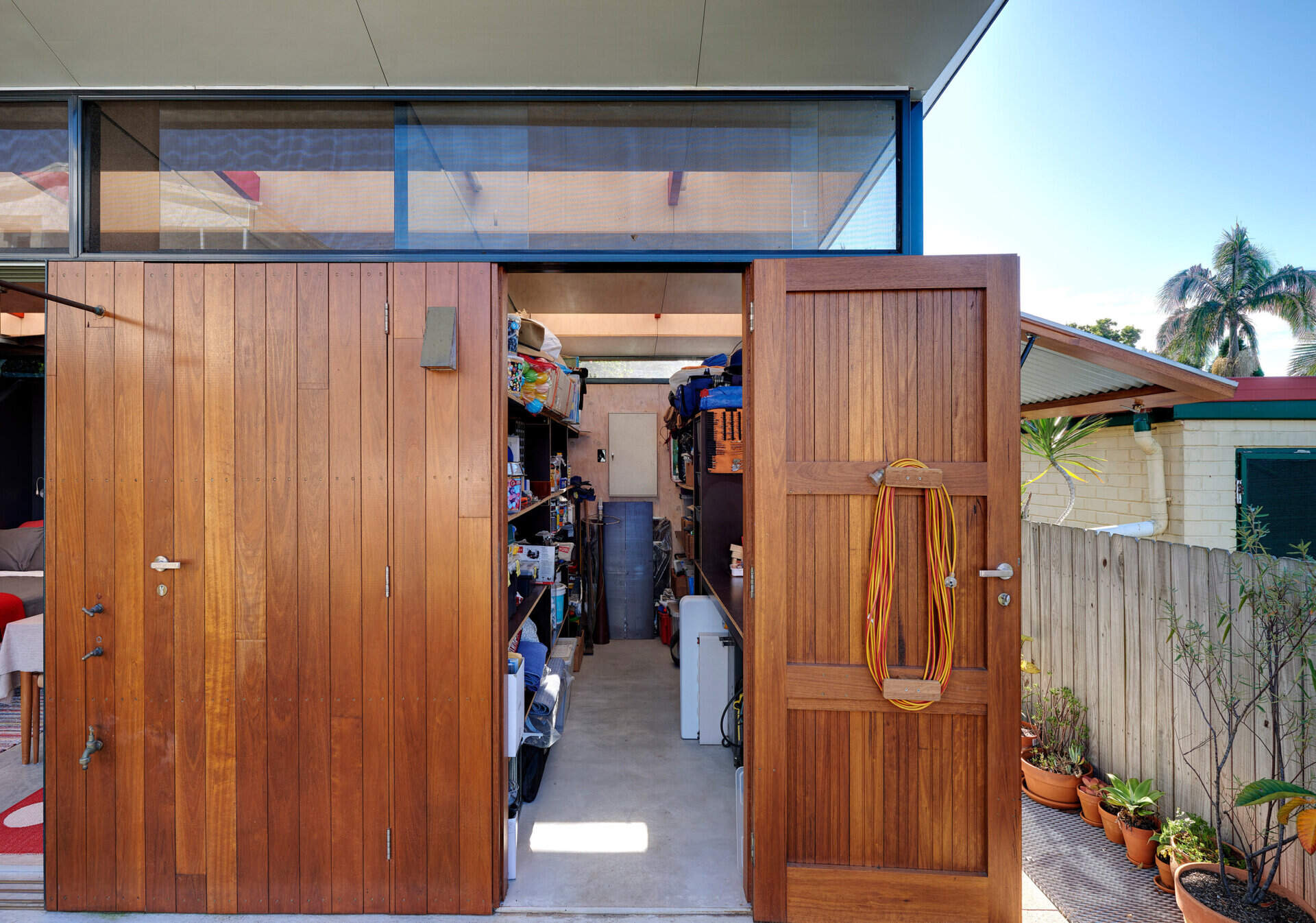
The Indoor Outdoor Workspace
A connected shed provides storage and an indoor outdoor workspace. The plywood lining is finished with Murobond paint for a soft, earthy texture. Large doors and a window open to the garden so projects and hobbies can spill outside when the weather is warm. This area is designed to work just as hard as the main studio, giving the owners a practical place to create, repair, and store without cluttering the living area.
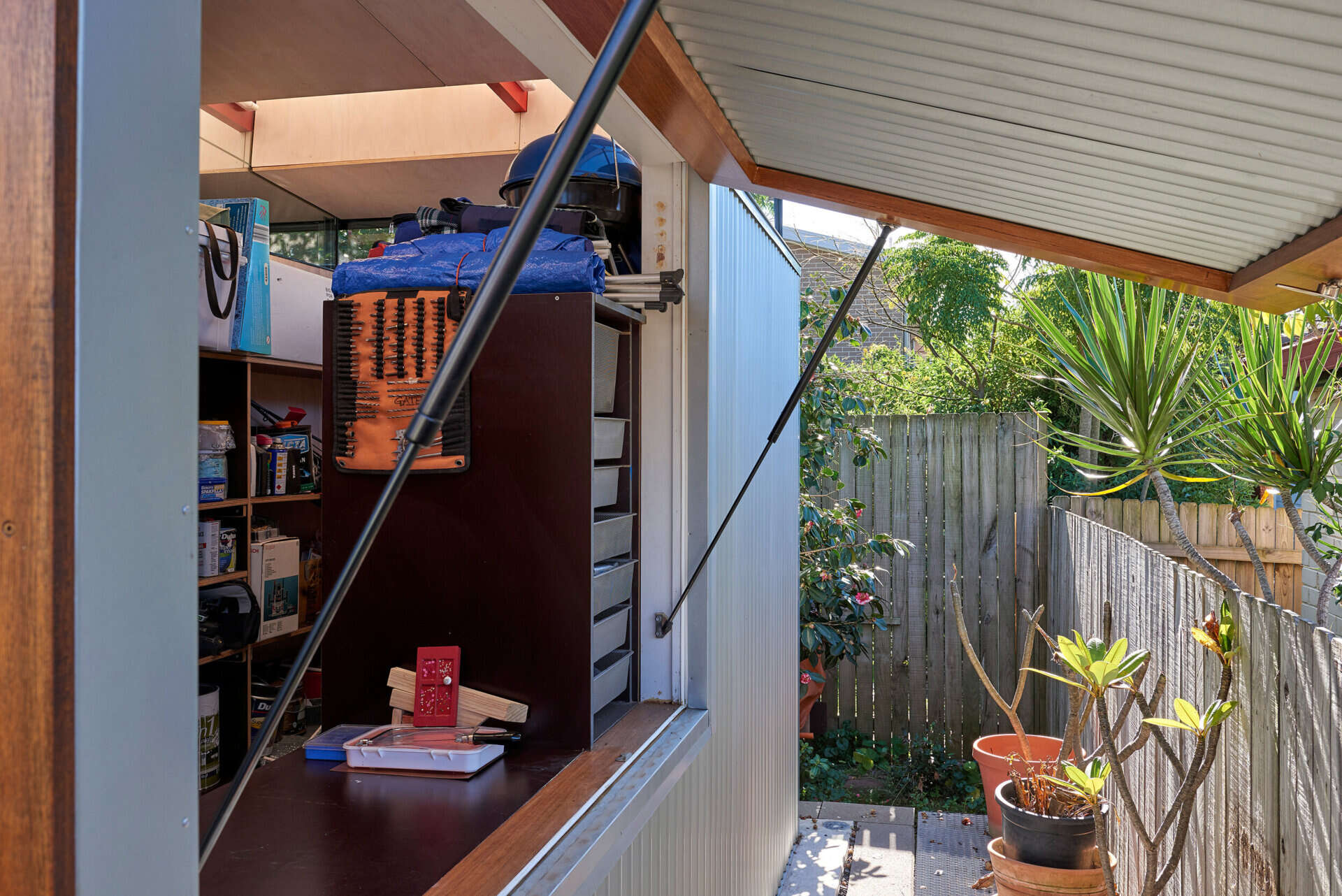
This small studio shows that thoughtful design can make even the most compact footprint feel generous. With its careful materials, smart layout, and easy relationship with the garden, it offers a calm, functional space that is ready for work, guests, or quiet daily living. It is simple, adaptable, and built to last.