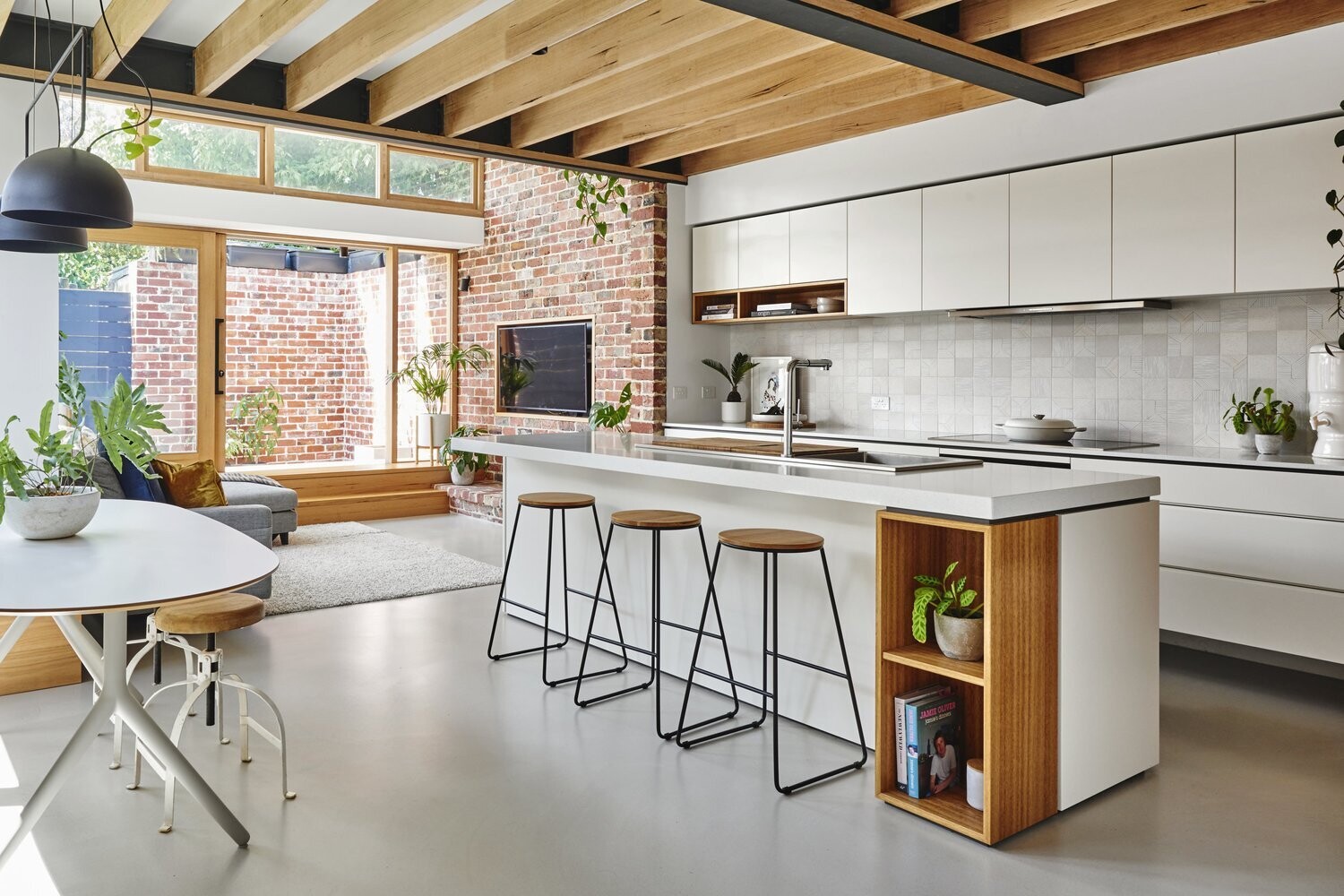
Altereco Design completed the renovation of a hundred year old worker’s cottage in Yarraville, a suburb of Melbourne, Australia, for clients who were focused on building a future friendly home. Their goal was simple yet ambitious. They wanted to modernise a historic house while leaving the lightest environmental mark they could.
During the renovation process, the owners took an active role in reclaiming the building’s original charm. They removed the decayed and dilapidated parts by hand, but held on to as much of the existing structure as possible. Every beam, surface and brick that could be saved stayed a part of the story.
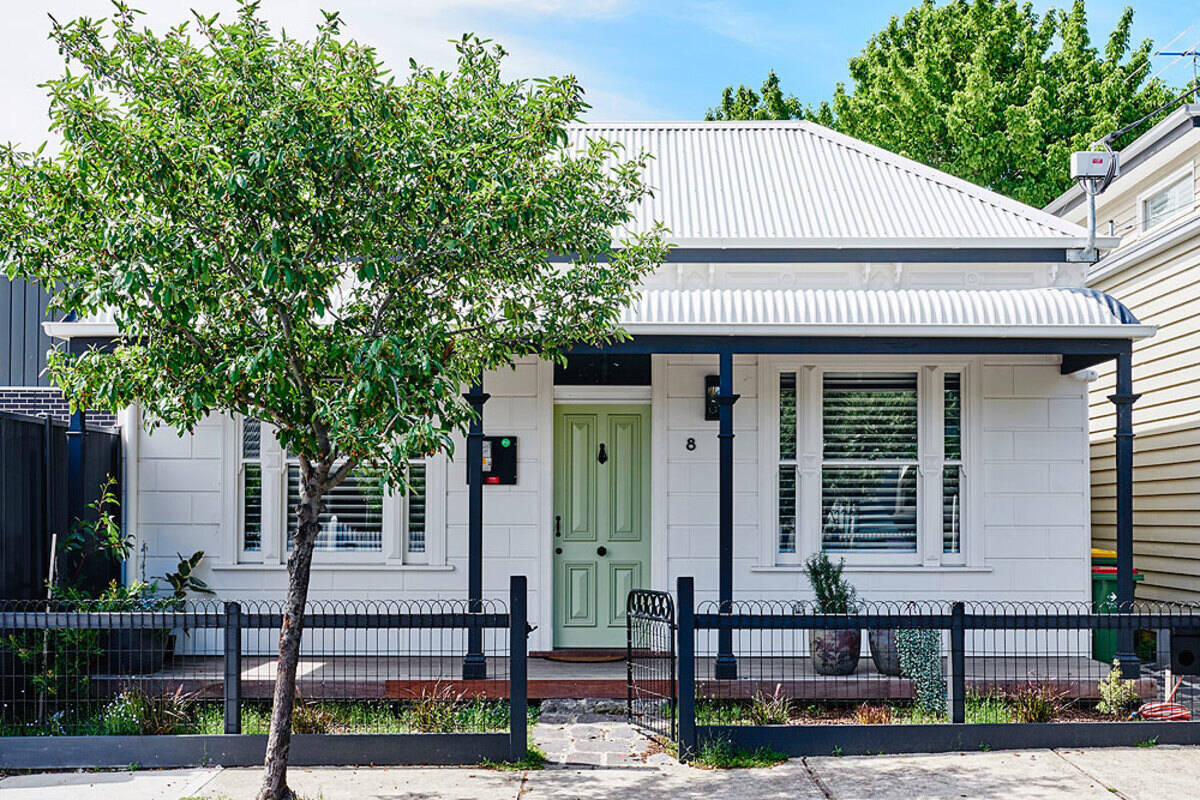
At the end of the hallway sits an open plan room where the dining area, kitchen and living room come together. The dining area has been tucked into a corner, complete with banquette seating that makes clever use of space while keeping the room feeling open.
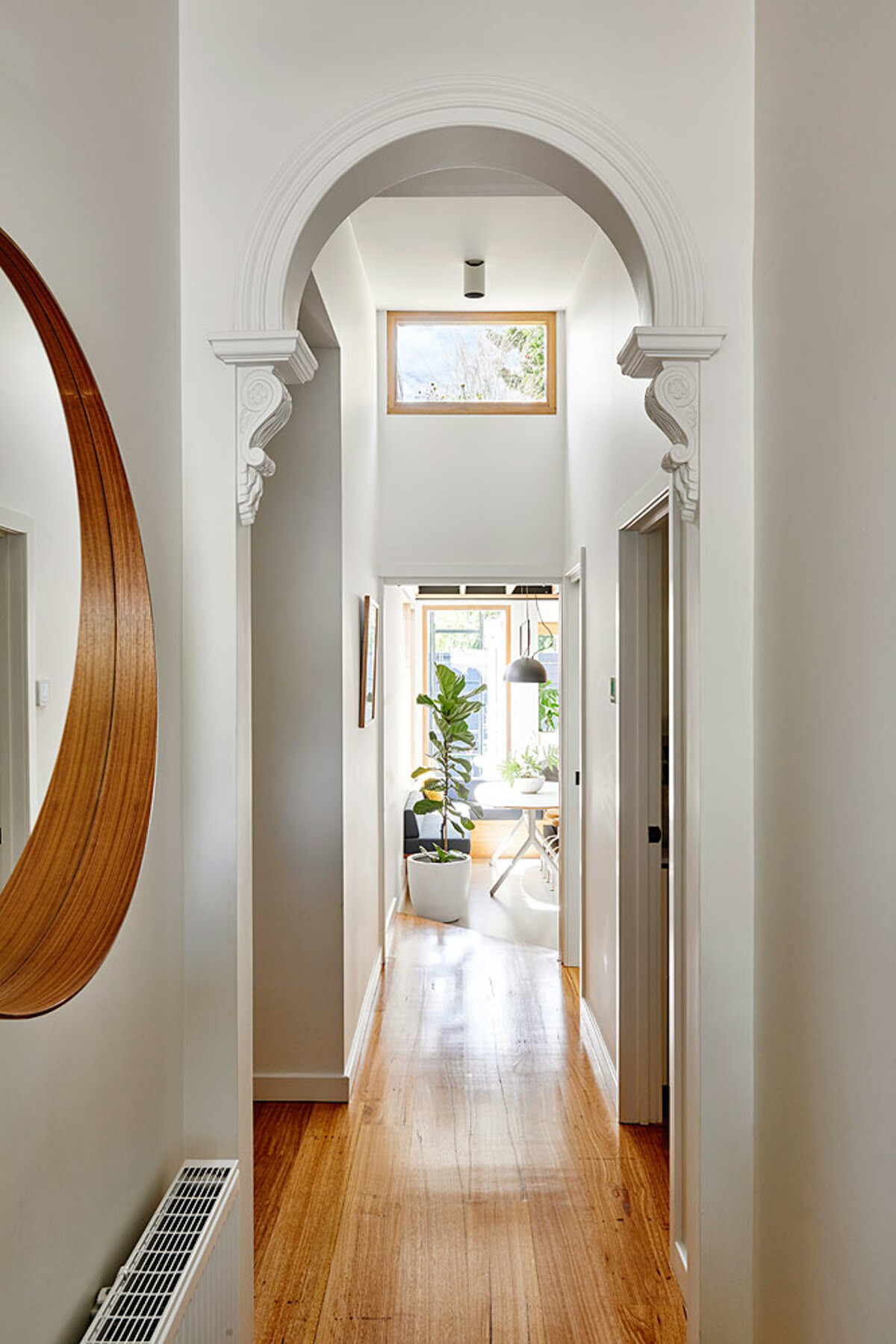
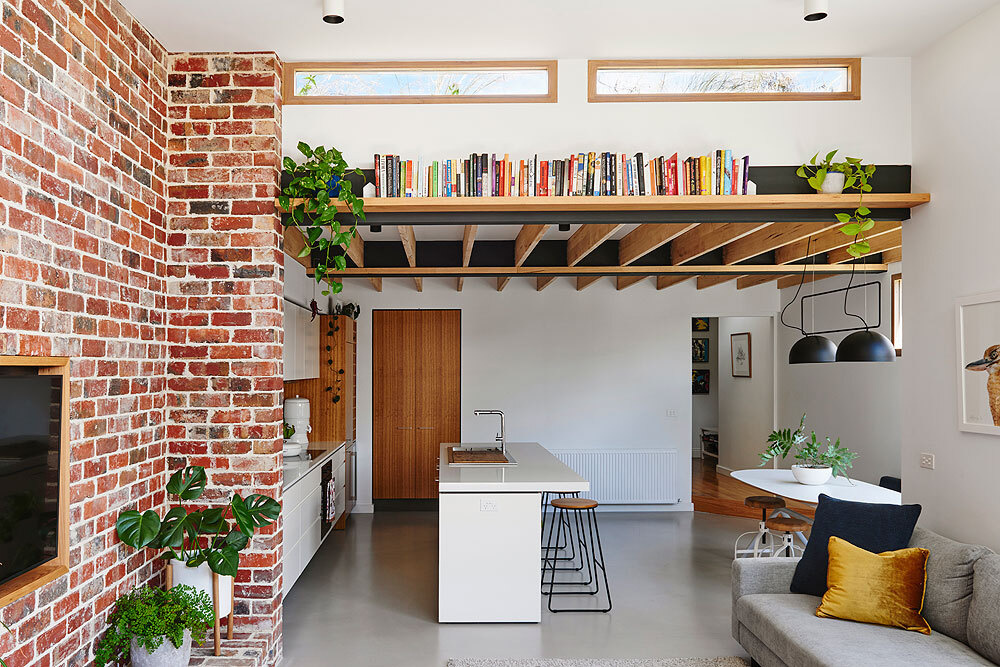
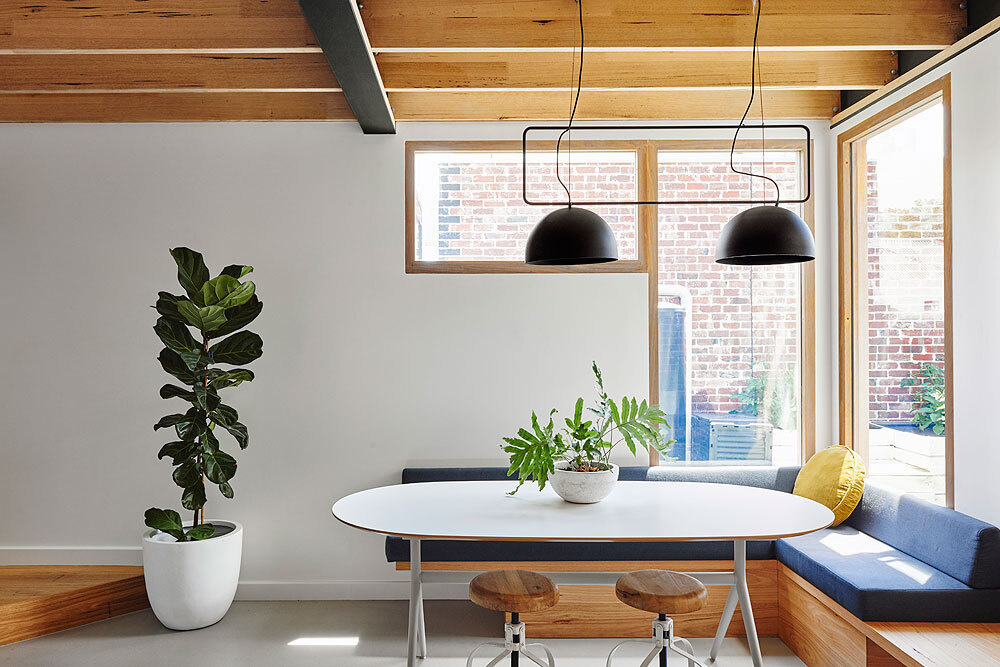
Directly opposite the dining area is the kitchen. It was crafted by local makers Cantilever Interiors and features reconstituted stone by Consentino made from 80 percent recycled content with a low VOC finish. The palette is calm and refined, grounding the space in materials that feel both responsible and long lasting.
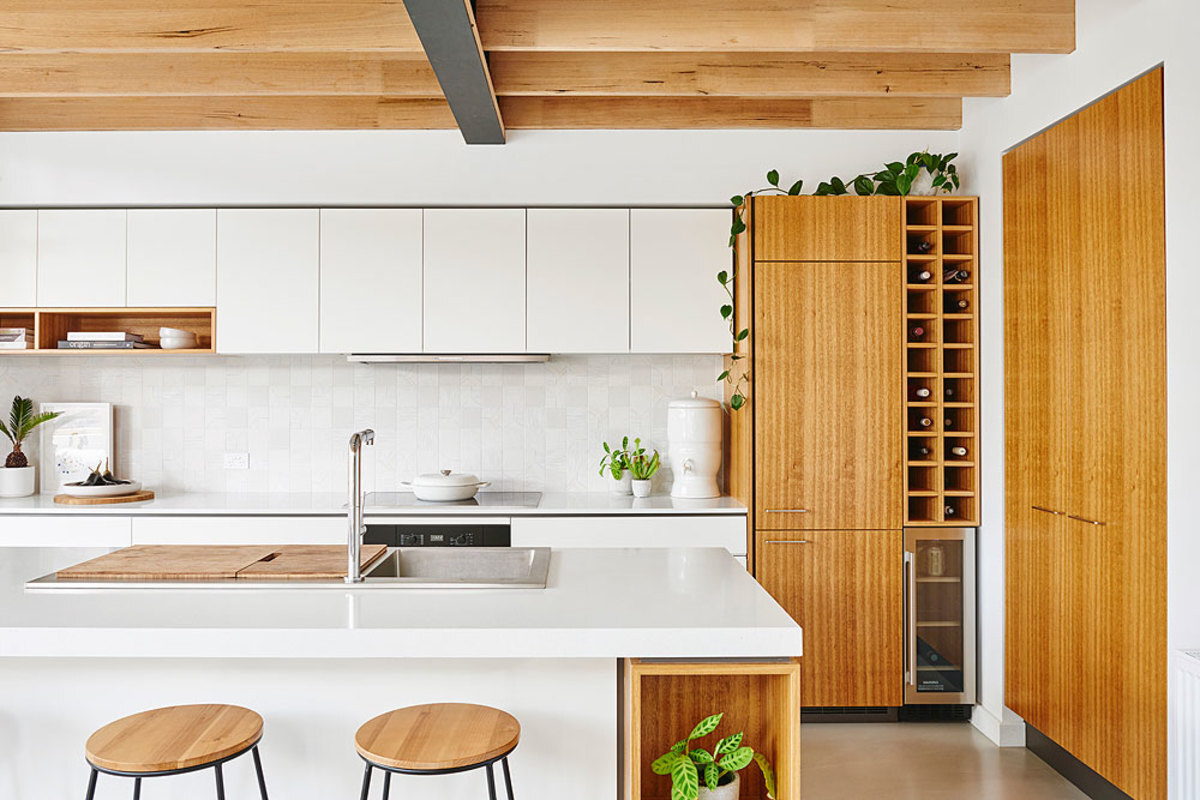
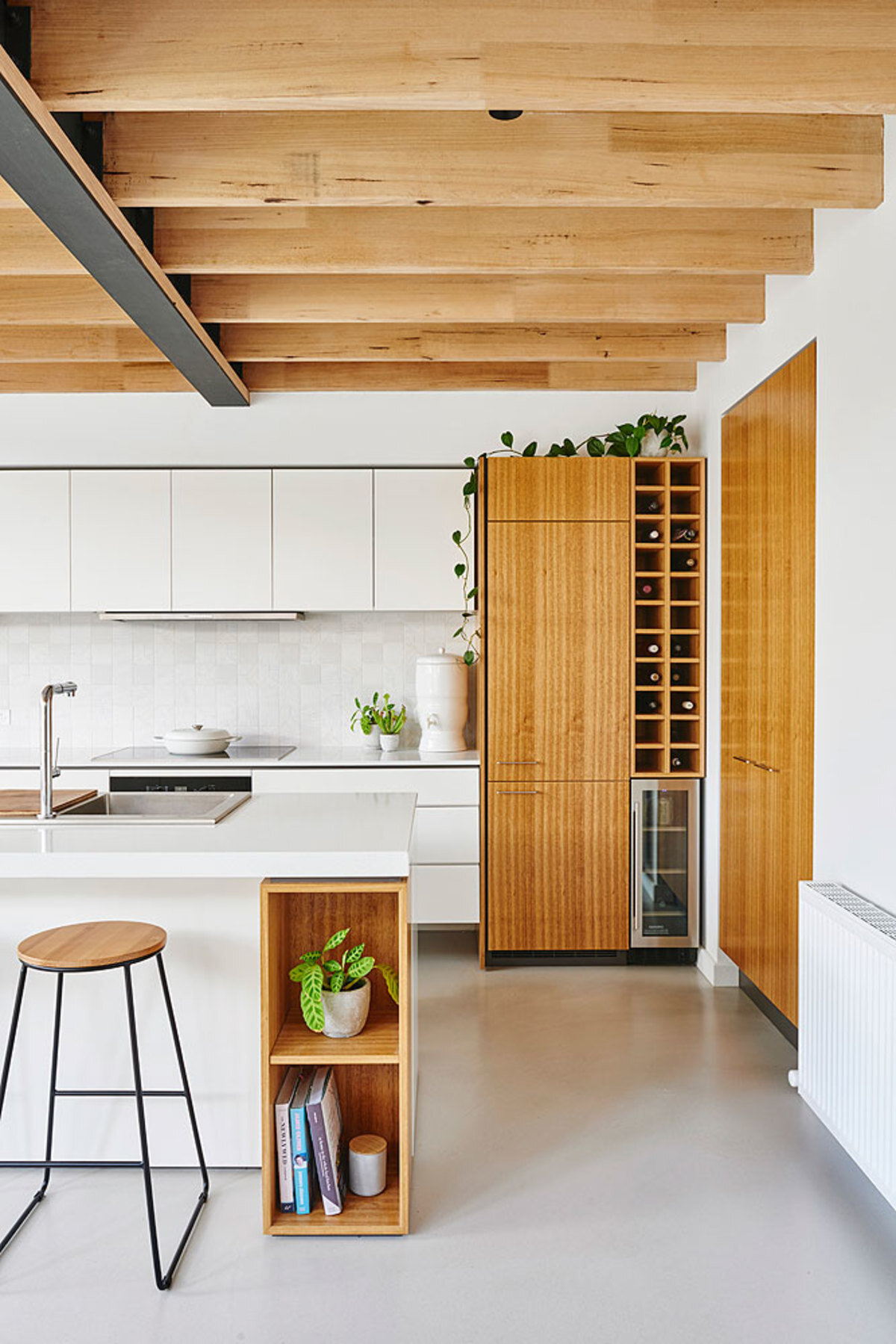
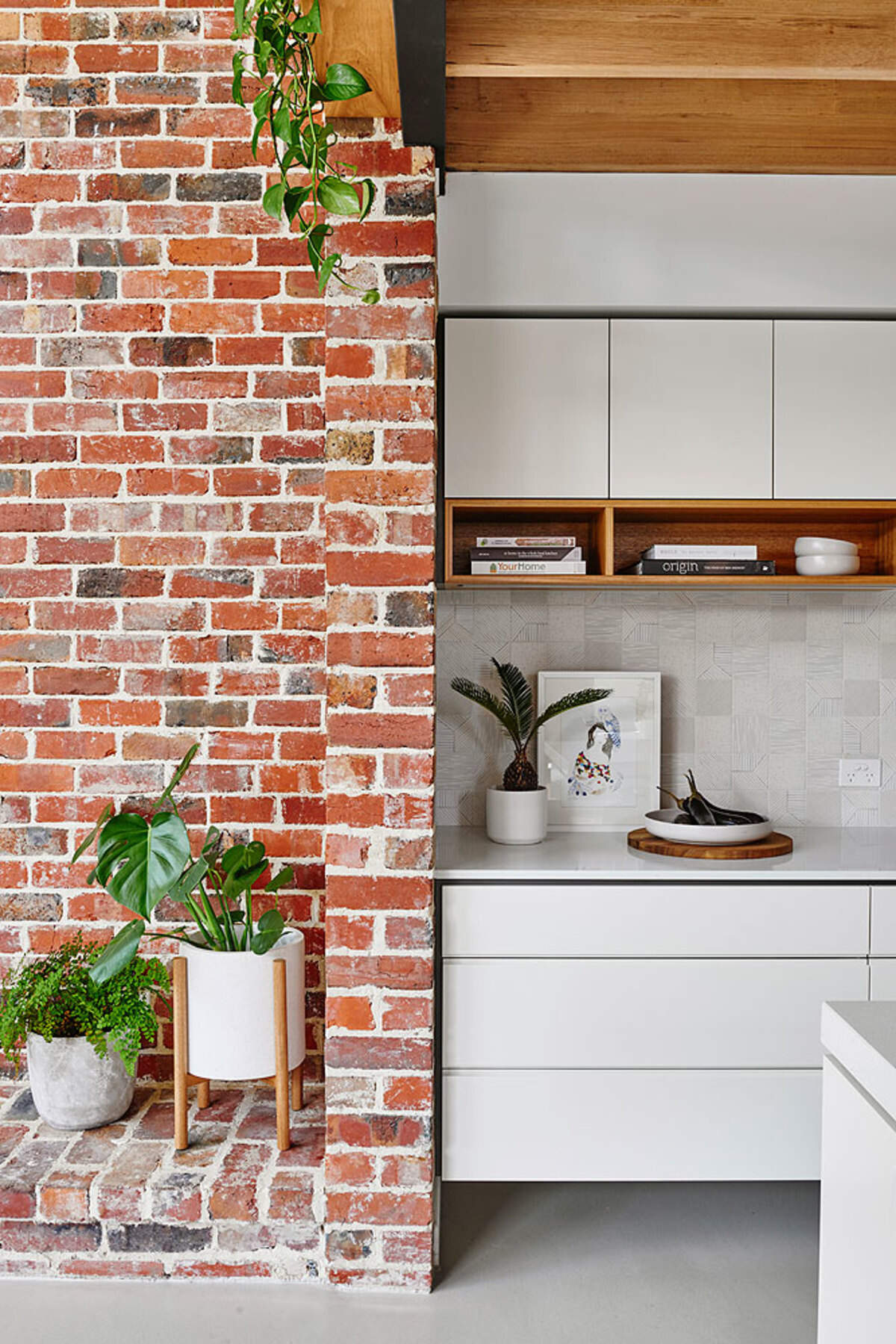
Off to the side of the kitchen is the living room. A simple grey couch and matching rug set the tone, creating a relaxed spot to unwind. A wood bookshelf affixed to a beam draws the eye upward, highlighting the height of the room and the light that filters through the windows.
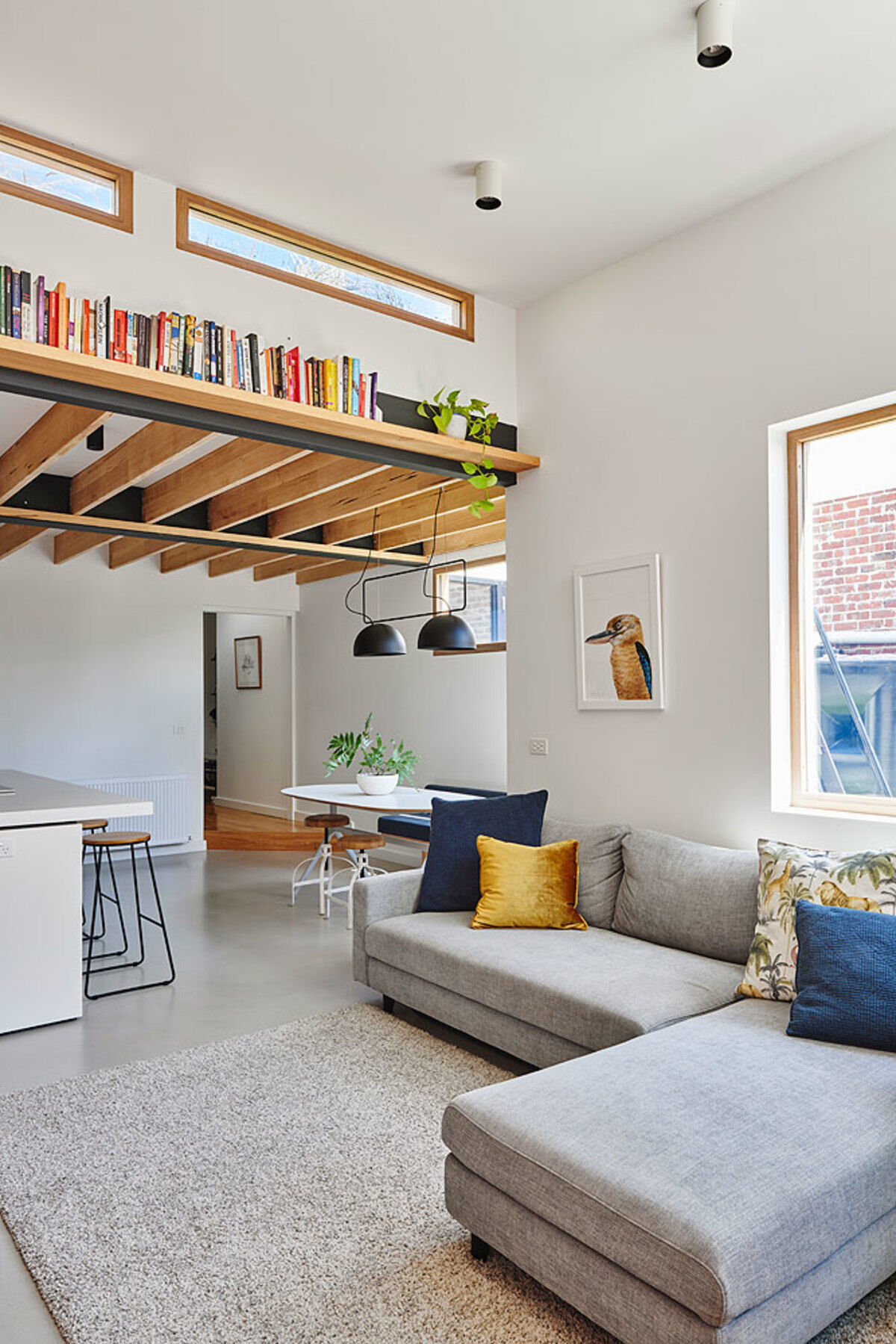
Some of the materials the owners managed to keep are now celebrated as feature elements. The original red brick paving from the backyard has become an internal feature wall and continues outside as an external brick wall. The warmth and texture of the old bricks give the new interiors a strong sense of place.
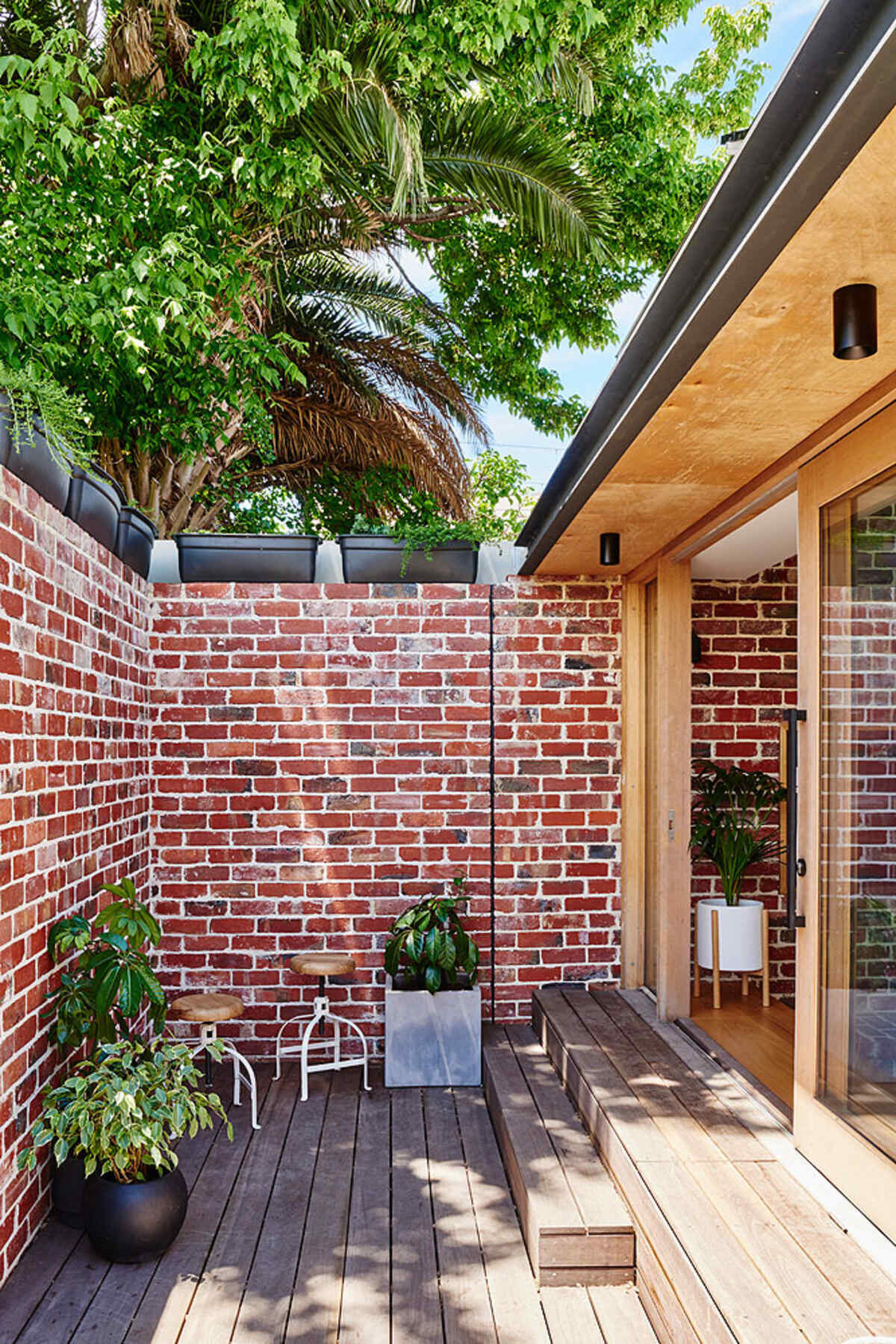
Back inside, the bathroom has been thoughtfully updated with a freestanding bathtub. Timber accents and plants soften the room, adding natural warmth and a calming feel.
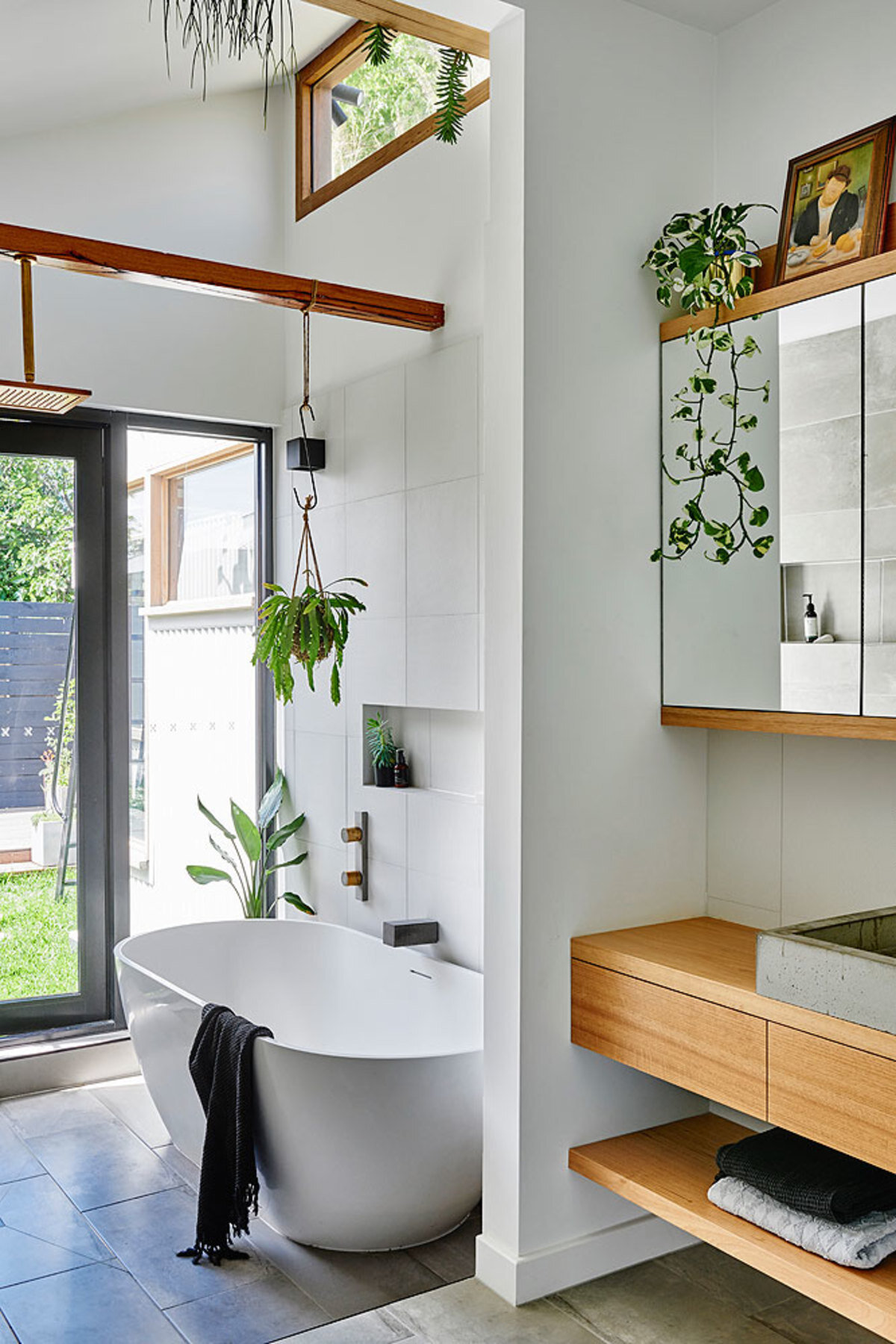
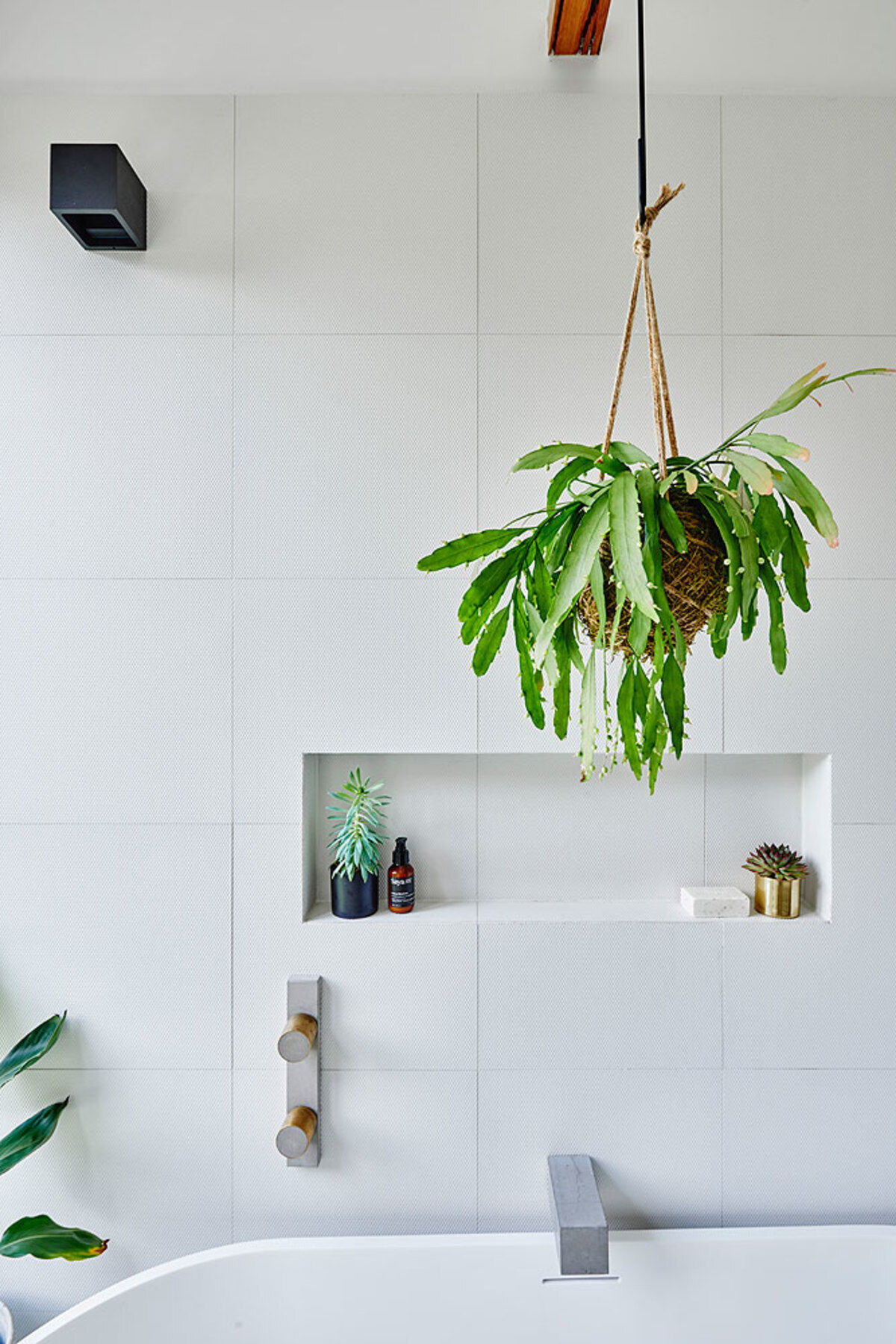
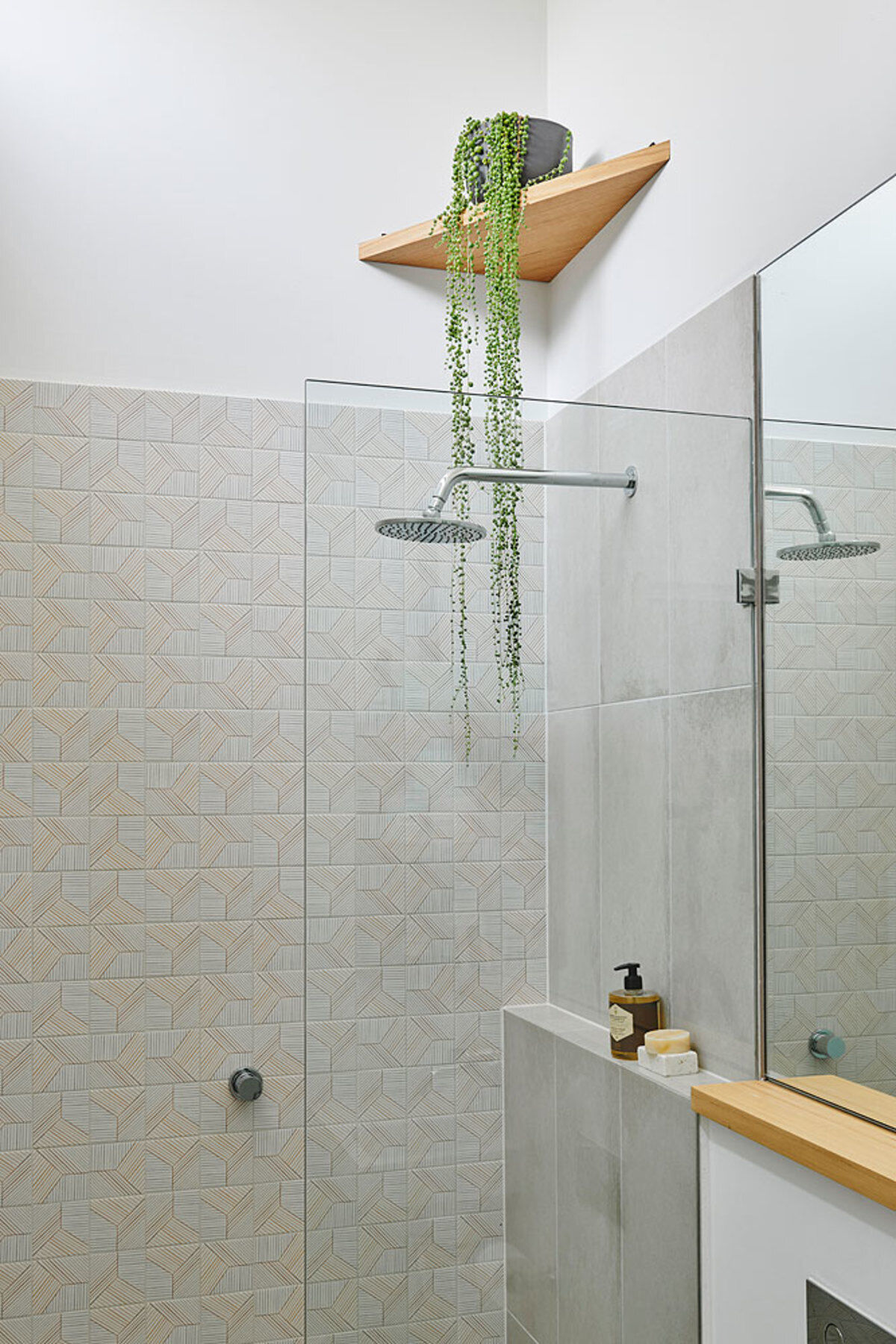
The bathroom opens directly to a small grassy area, where stepping stones lead to a steel ladder. It is an unexpected but delightful path that connects the interior with the roof. At the top of the ladder sits a collection of solar panels and an insulating green roof. Together they help reduce energy use, regulate temperature and support the owners’ commitment to sustainable living.
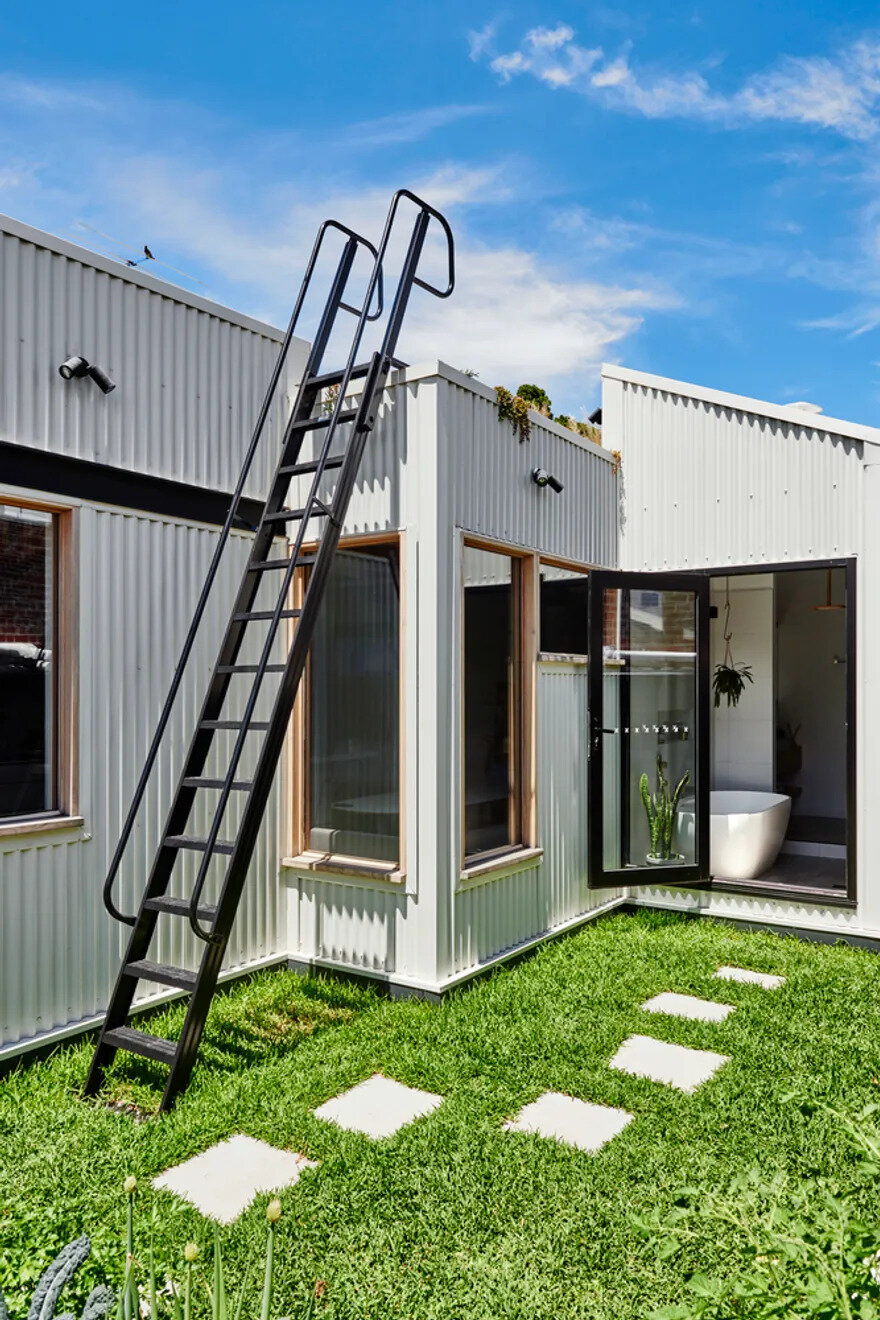
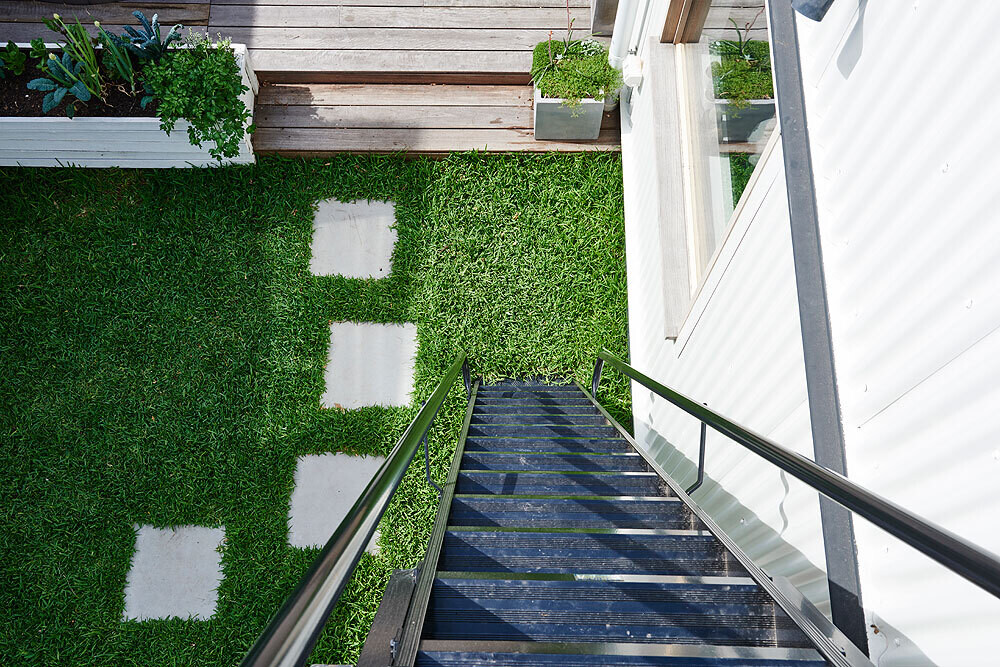
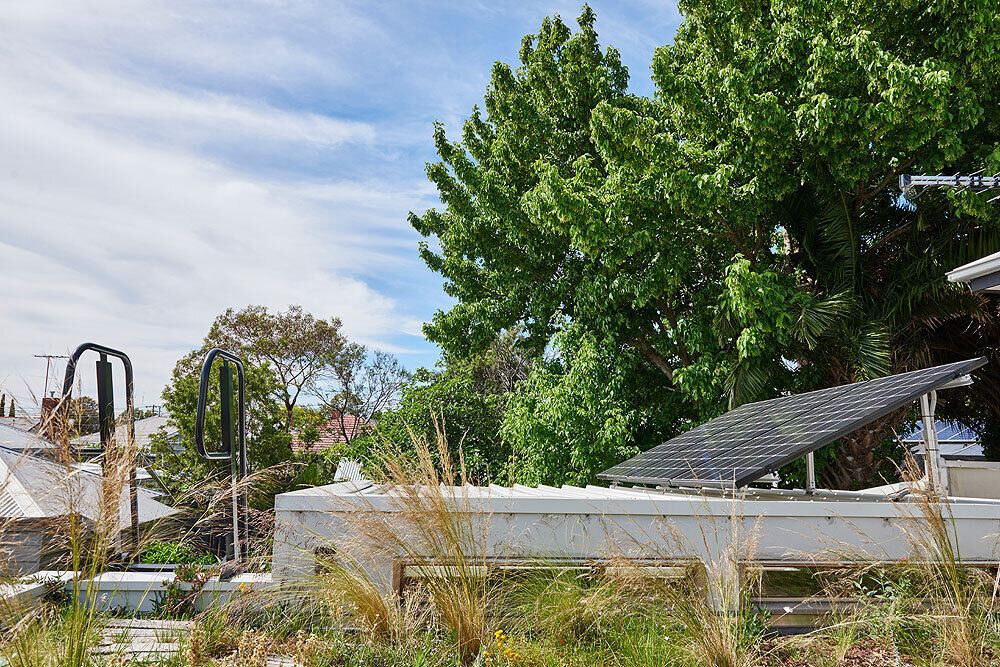
What began as a modest worker’s cottage has become a gentle blueprint for low impact living. By salvaging original materials, choosing recycled finishes and weaving green technology into daily life, the owners have shown how thoughtful design can respect both history and the environment. In the end, the home stands as a quiet reminder that meaningful change often starts right at the doorstep.