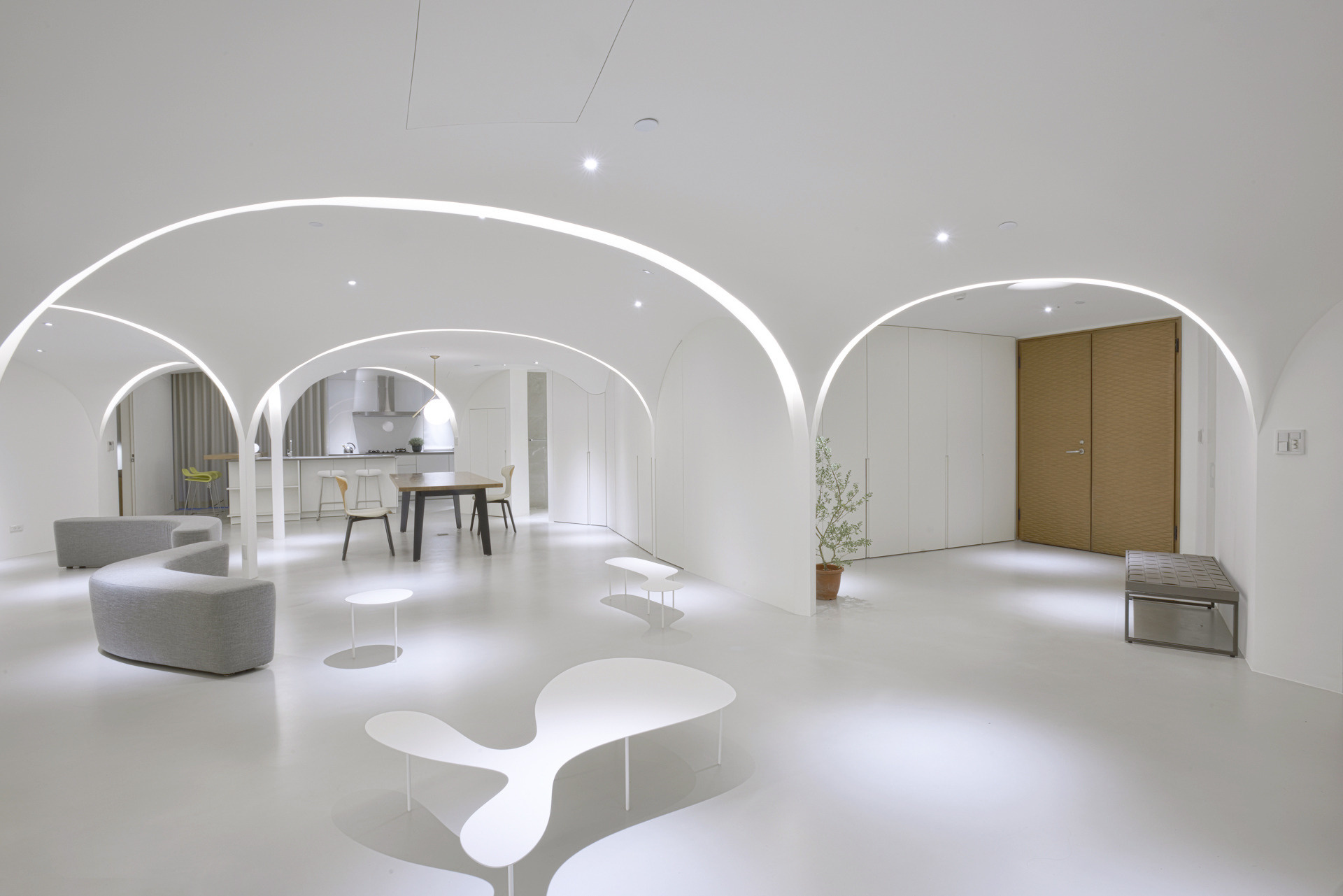
In Taichung City, a typical Taiwanese apartment has been quietly transformed into something far softer and more uplifting than its original layout ever allowed. Once boxed in by internal rooms and interrupted by heavy walls, the home has been reimagined by Very Studio | Che Wang Architects as a calm white retreat where arches, curves and gentle light guide the flow of daily life. What was once dark and closed now feels open, airy and unexpectedly serene.
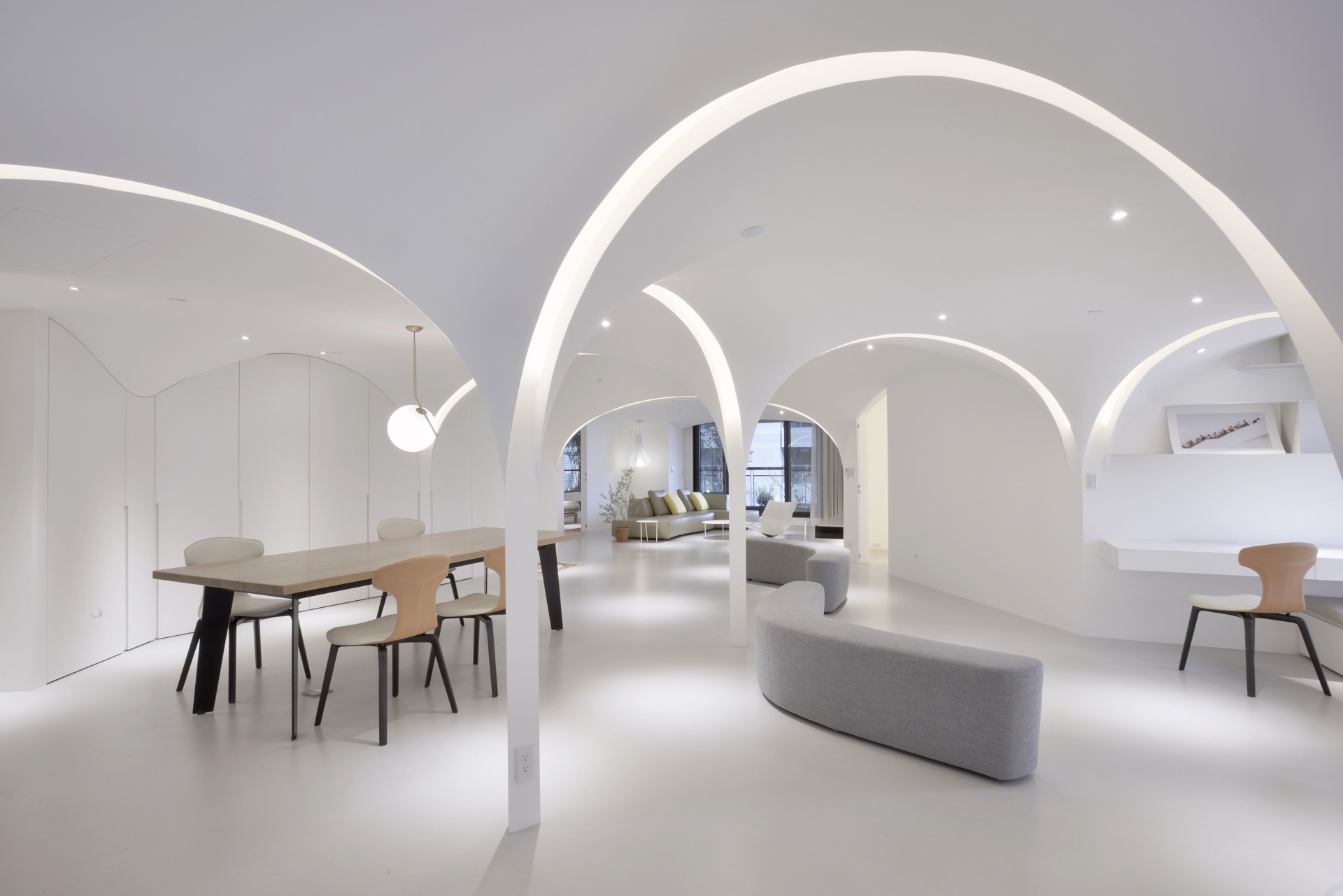
A Simple Apartment Blocked by Walls
Before the redesign, the apartment followed the standard plan familiar across Taiwanese housing. Public spaces sat deep within the unit, but their light and ventilation were blocked by surrounding rooms. Only a single opening to the south allowed sunlight in, leaving the rest of the home feeling dim and disconnected. It was far from the warm and comfortable space the architects hoped it could be.
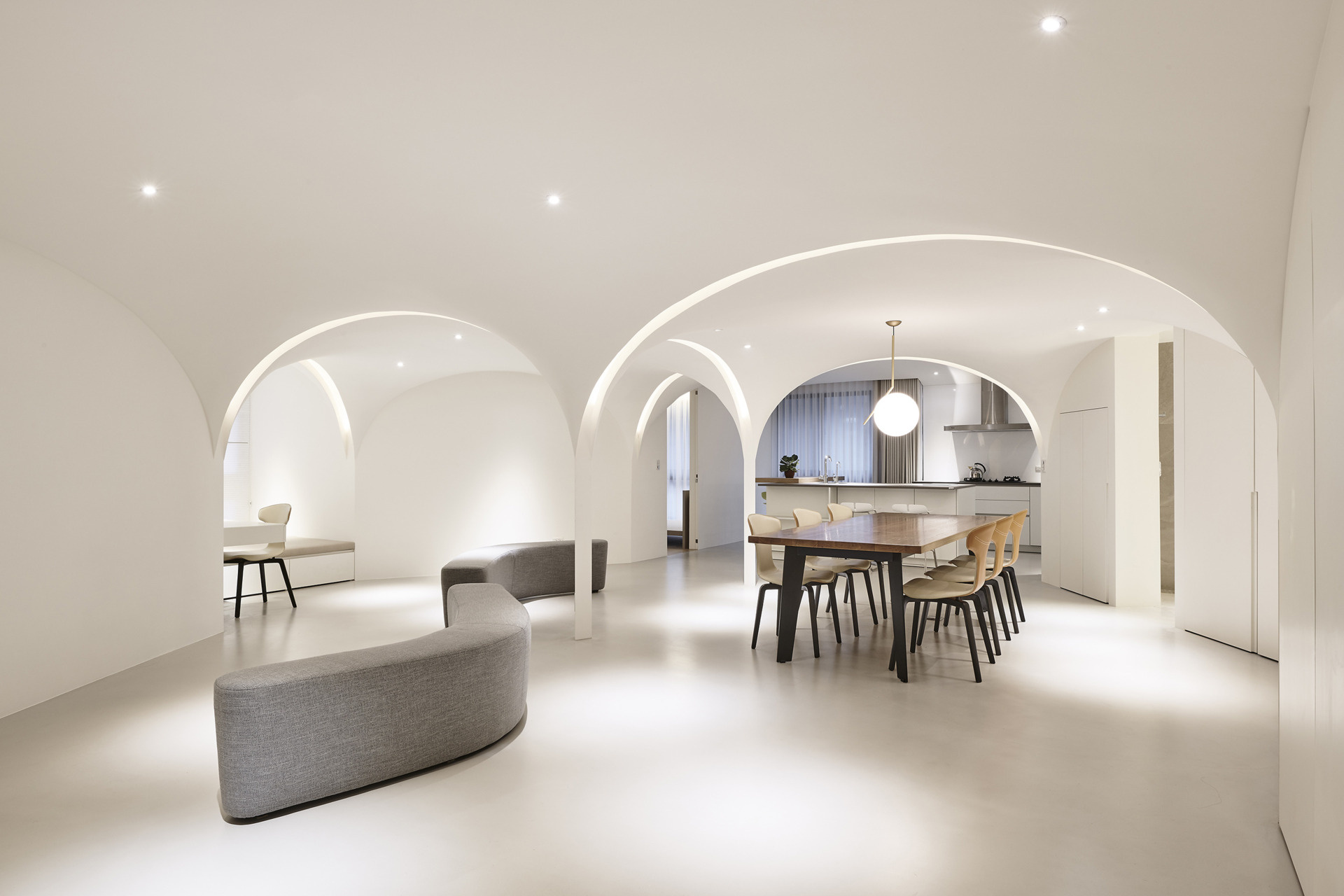
Creating a Flowing Space
To break the rigid layout, the architects introduced a new planning idea built around a pentagon shaped spatial order. This subtle shift unlocked a natural sense of movement within the home. Oblique walls replaced sharp corners, extending sightlines and creating a sense of gentle direction through the shared space. As sunlight moves across these angled surfaces throughout the day, it casts soft shadows that give the interior a quiet rhythm. In place of boxy rooms, the home now feels continuous and fluid.
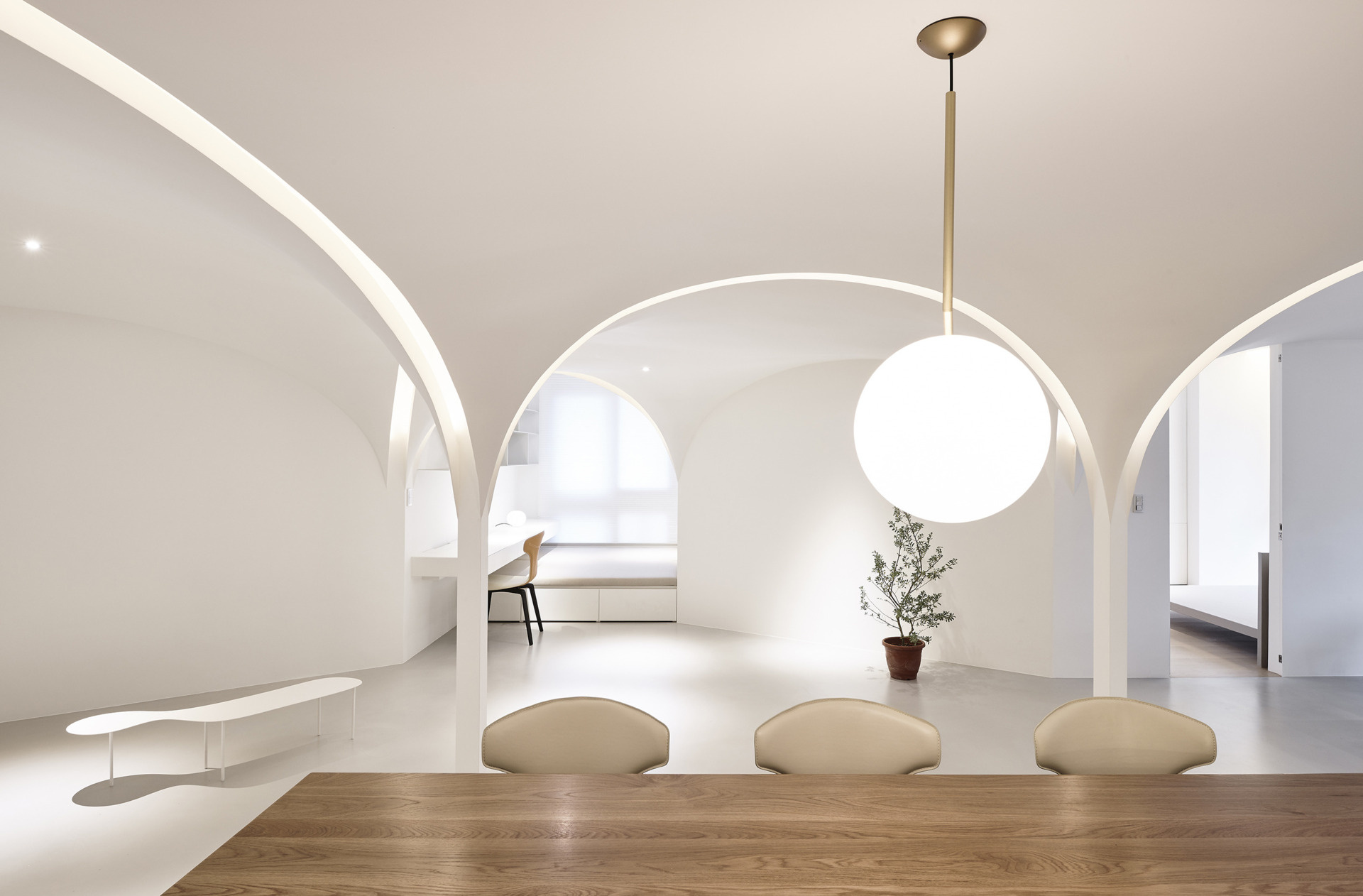
Opening the Home to Light and Air
With the new geometry in place, the team reorganised the functions of the shared area and opened up the north, west and south sides. This released the apartment from its old constraints, allowing sunlight to filter in from multiple directions. Fresh air now drifts naturally through the home, improving comfort and giving the space a breezy, effortless quality. The once stagnant centre of the apartment is now bright and breathable, shaped by light and airflow rather than walls.
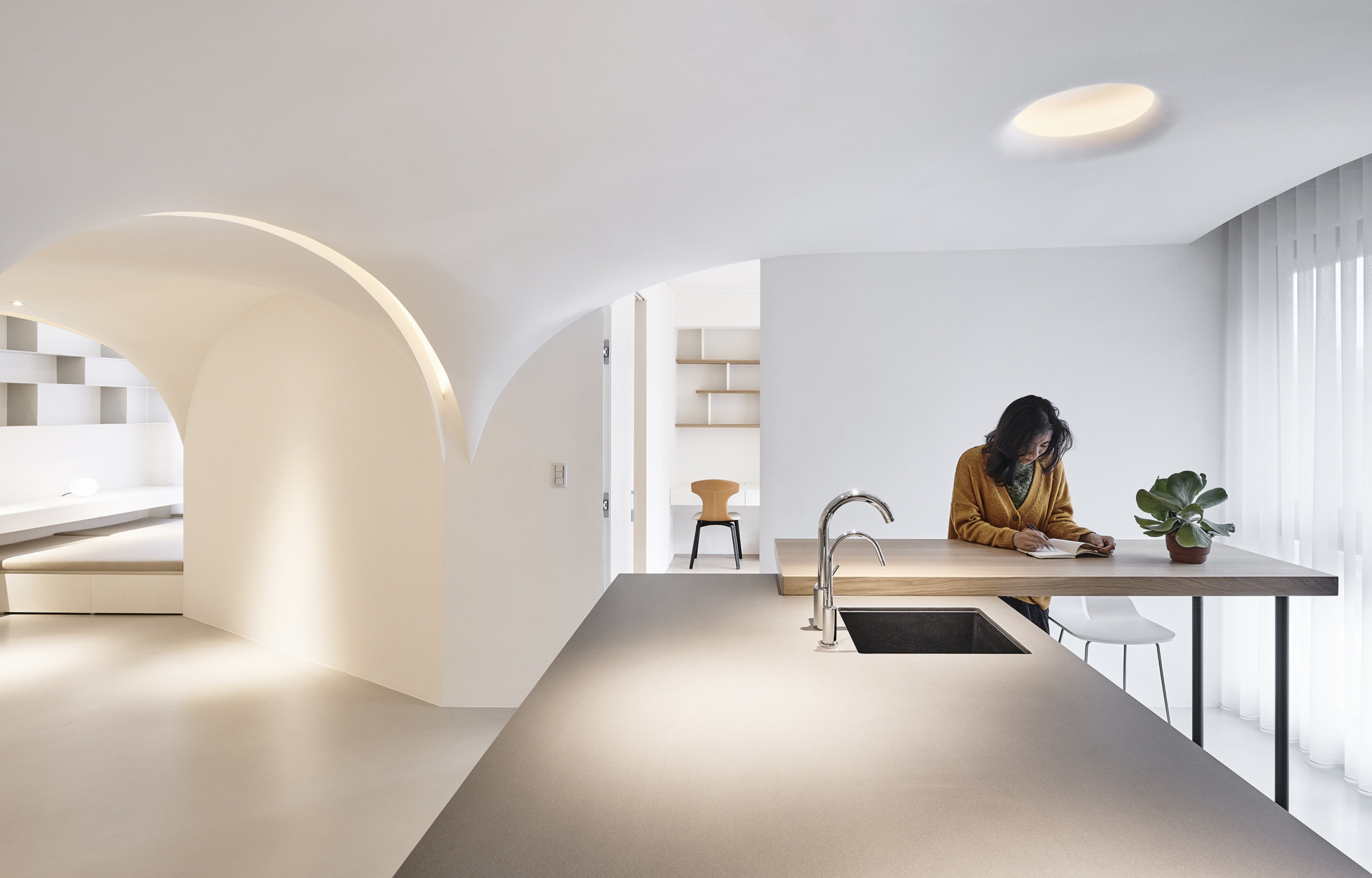
Designing with Sound in Mind
Instead of using partitions to define different areas, the architects turned to sound. Each pentagonal space received a dome form ceiling, subtly concentrating and reflecting the sounds of daily life. These gentle acoustic differences help distinguish living, dining and circulation areas without ever interrupting the open plan. At the edges of each dome, curved lighting hides in the gap, adding glow and dimension while deepening the sense of spatial layering.
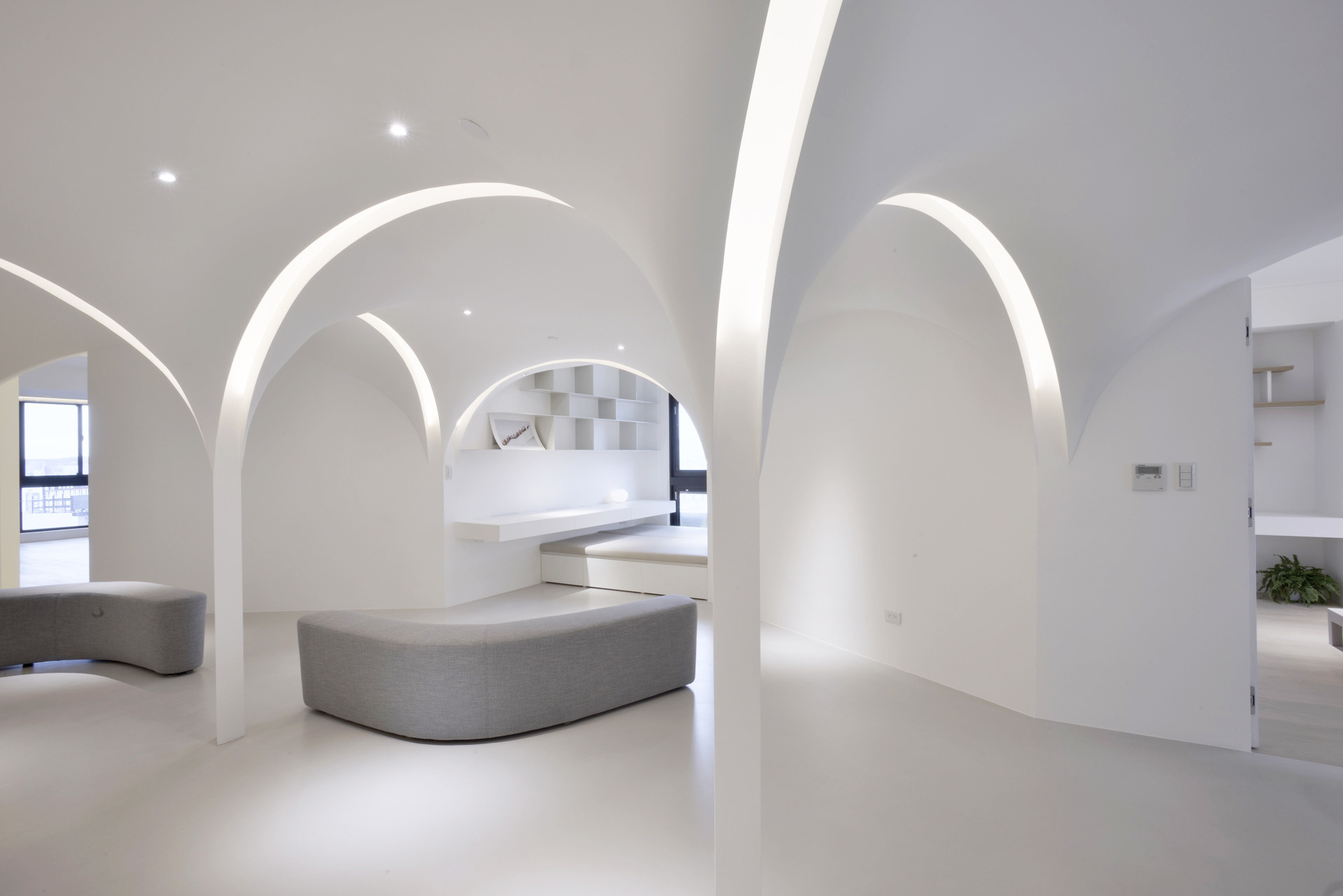
A Home Reimagined Through Light, Air and Sound
By rethinking the plan and section, the architects created a modern white apartment that feels both minimal and richly textured. Arches draw sunlight deeper inside, airflow animates the open layout and soft acoustics shape quiet zones of life. What began as a typical unit has become a soothing retreat where simple geometry transforms everyday living into something lighter and more considered.
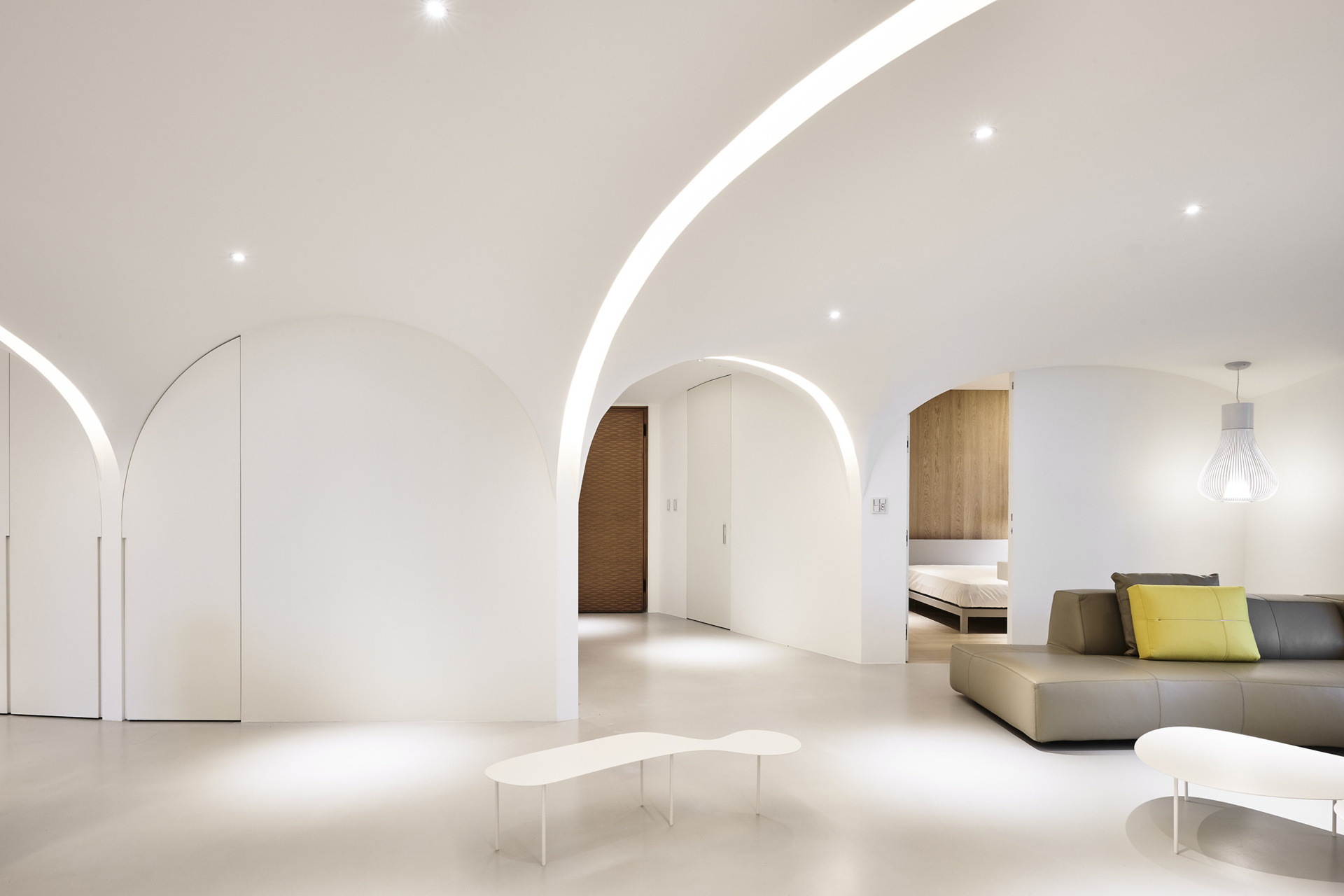
This apartment is a reminder that even the most ordinary layout can be redefined with clarity and imagination. Through curves, openings and a thoughtful use of light, air and sound, a once blocked off home now feels expansive and calm, proving that good design can shift not only how a space looks but how it feels to live in.