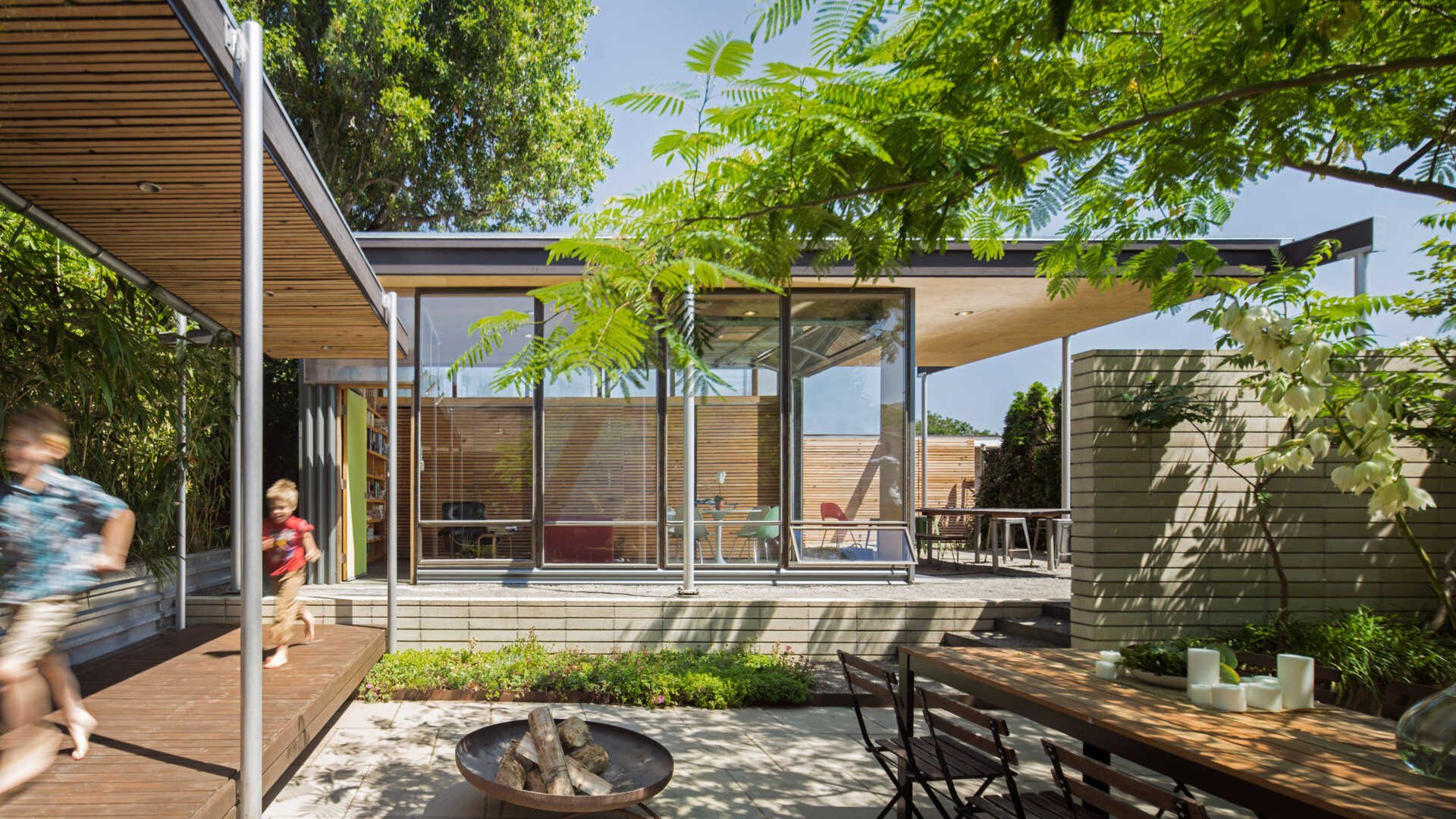
Some transformations do not come from tearing everything down. Sometimes all it takes is a smart addition in just the right place. For a Seattle based husband and wife team, one an architect and the other a landscape designer, that meant looking straight into their own backyard. Their 1940s home was full of charm but short on breathing room, especially with three small children. So they designed the Grasshopper Studio and Courtyard, a small but mighty project that shifts how the whole property feels.
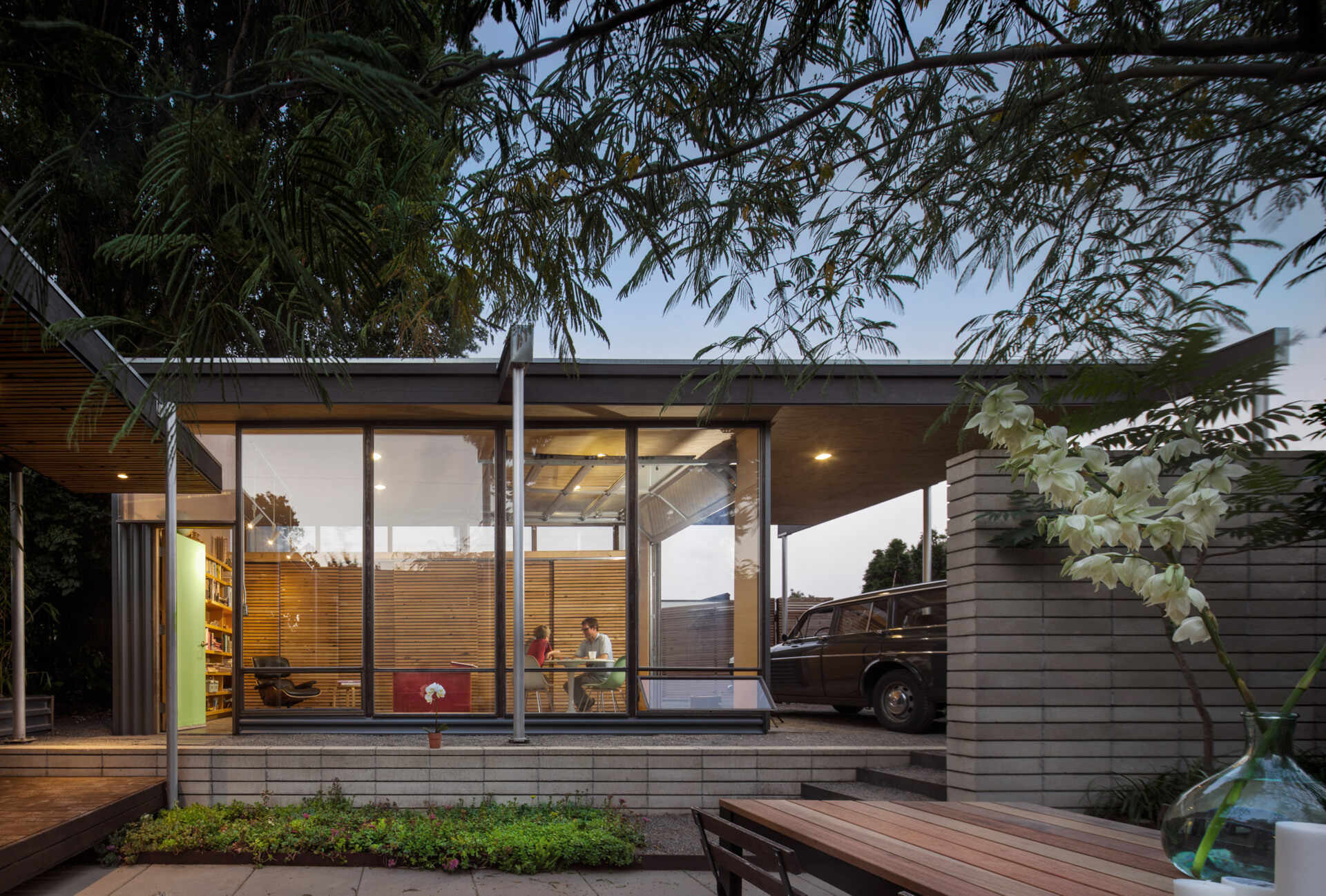
Wittman Estes, the husband and wife led practice, took on their most personal project by redesigning the outdoor space behind their 1940s home. Working within the existing footprint was important, so instead of expanding the house itself, they shifted their focus to the rear of the property.
Keeping the original house untouched, the designers tucked a new studio along the back alley. This move created space for a generous courtyard while keeping the overall footprint small. The new addition doubles as a studio and guesthouse for visiting friends and family.
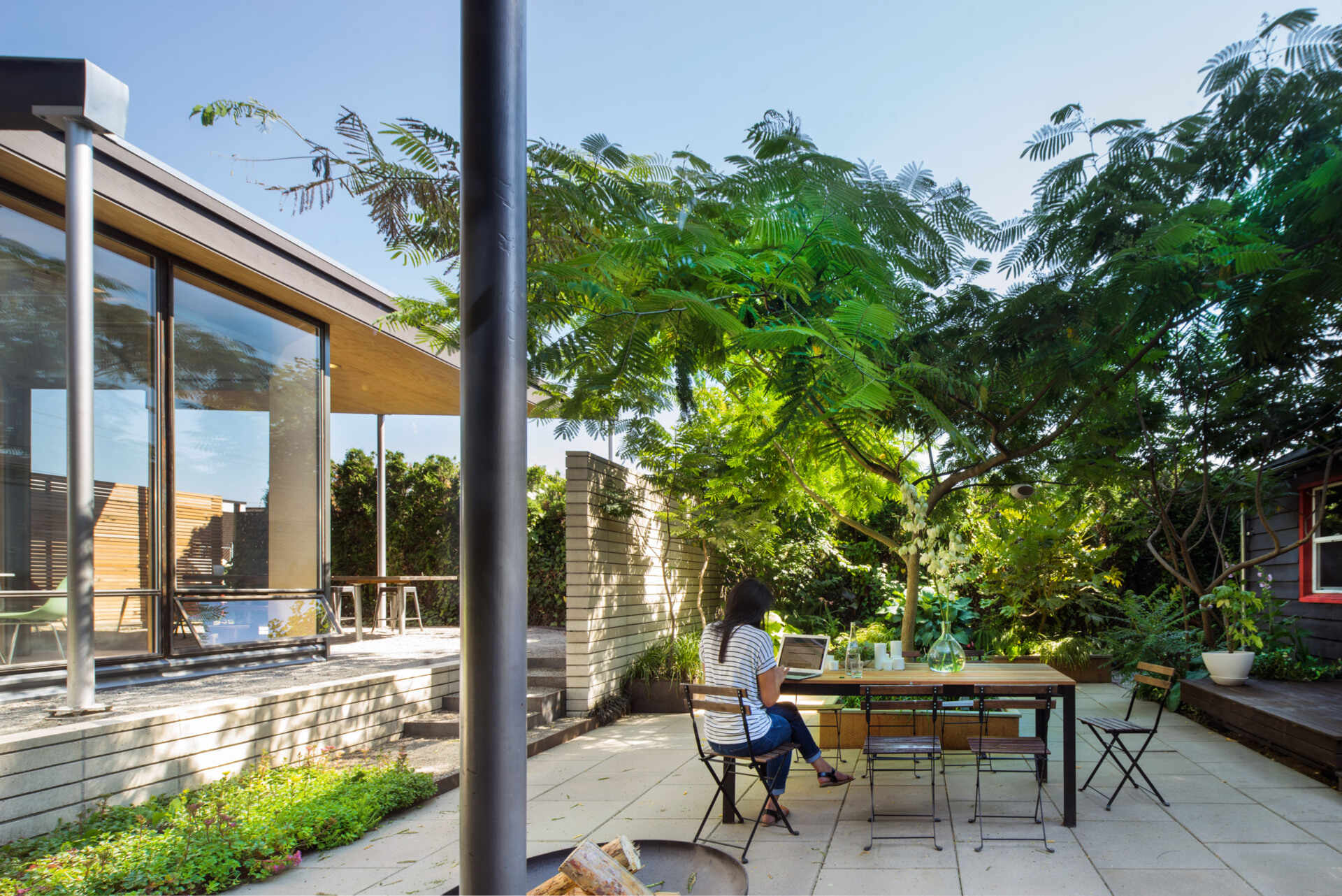
The new layout created a private courtyard anchored by a paved terrace. It is protected, practical and perfect for a household with young kids. Dining, entertaining, lounging and all season play happen here without leaving the property. A central Silk tree brings a soft canopy of shade during the warm months.
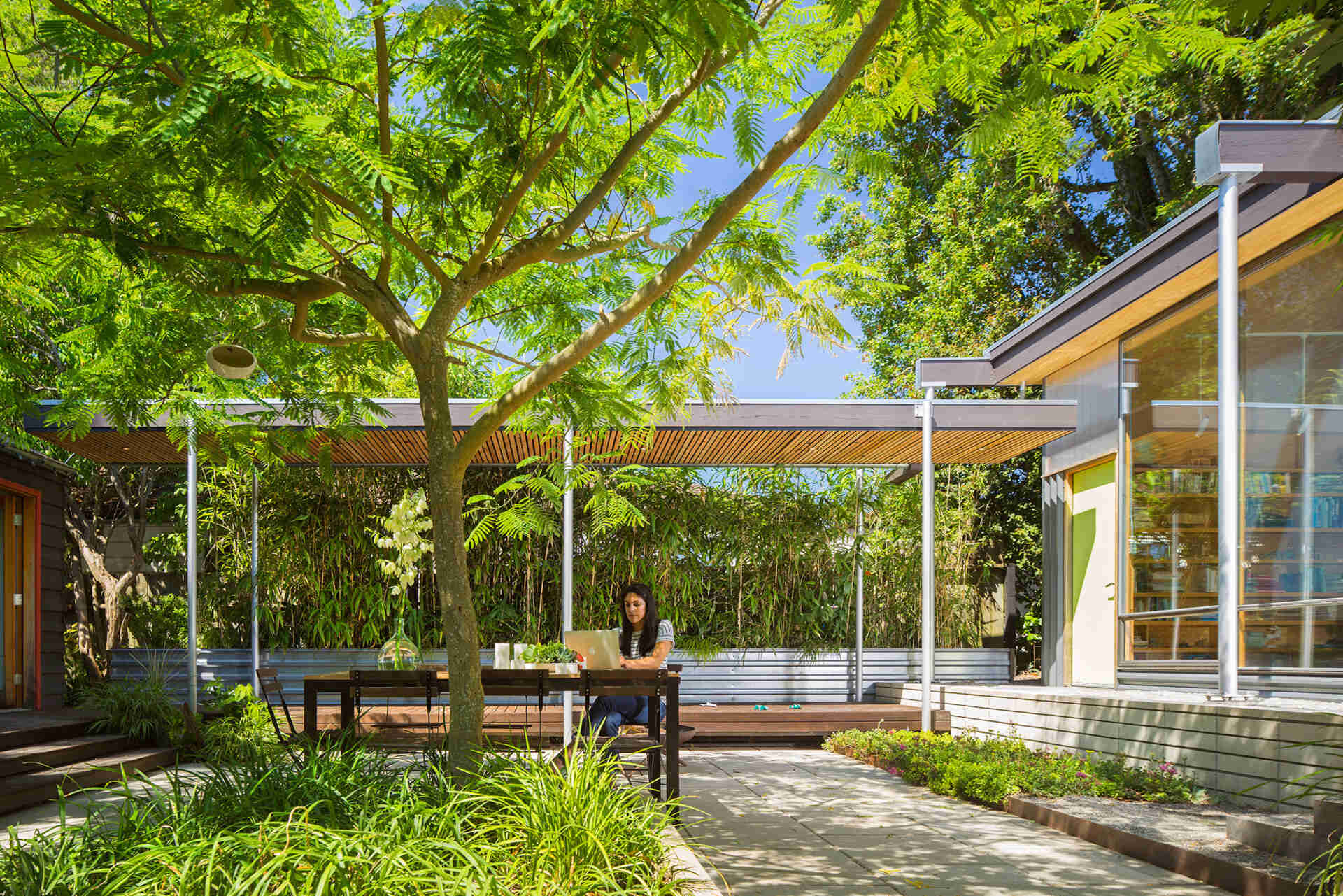
Inside the Grasshopper Studio, the plan stays open and adaptable. It can switch roles with ease, from hosting overnight guests to acting as a workshop or a play area for the children. The simple layout reflects the designers priority to keep every square metre working hard.
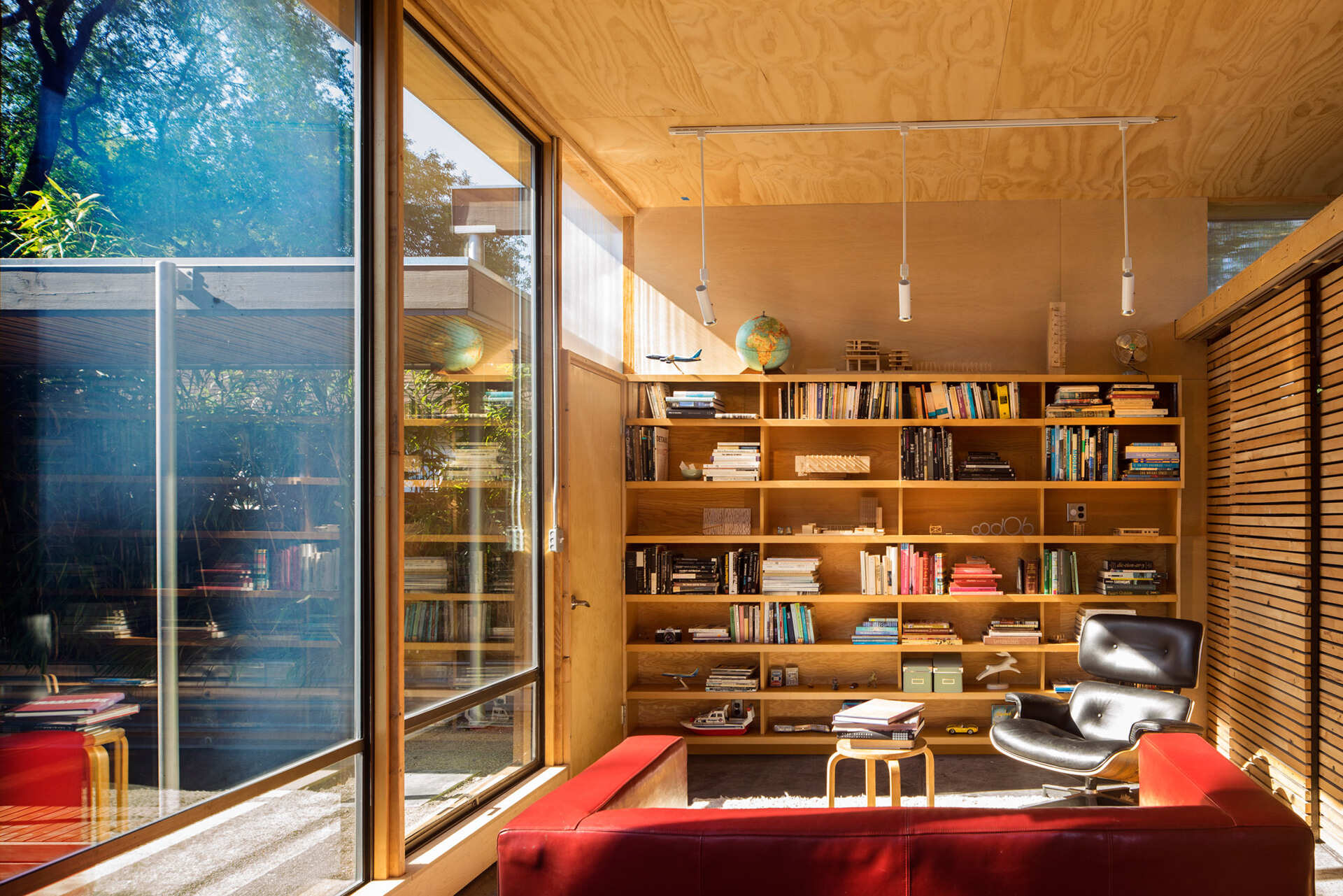
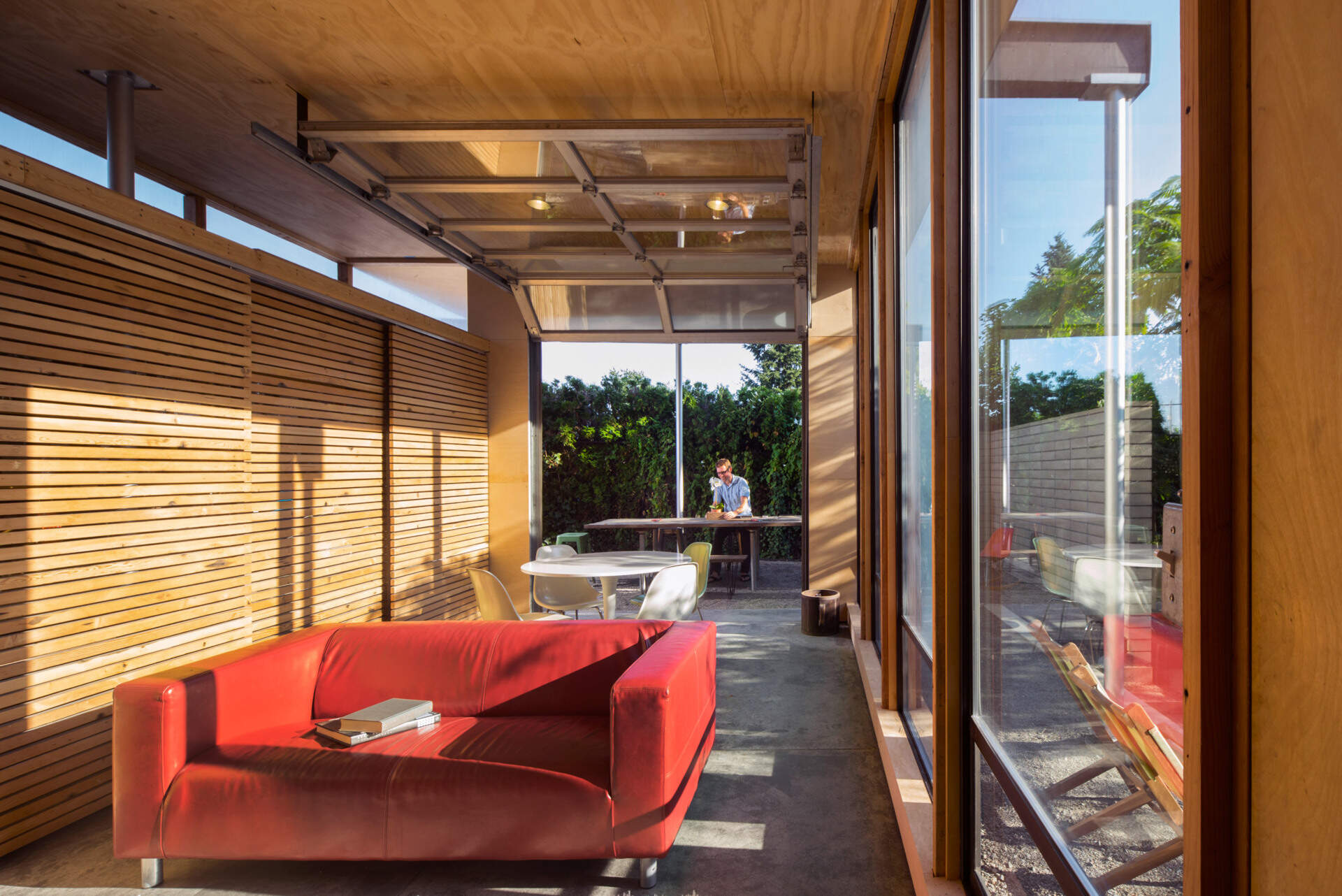
To keep the studio tidy, sliding wood slat barn doors conceal a compact bathroom and a surprising amount of storage. Everything from toys to tools stays tucked away, keeping the open interior feeling calm and uncluttered.
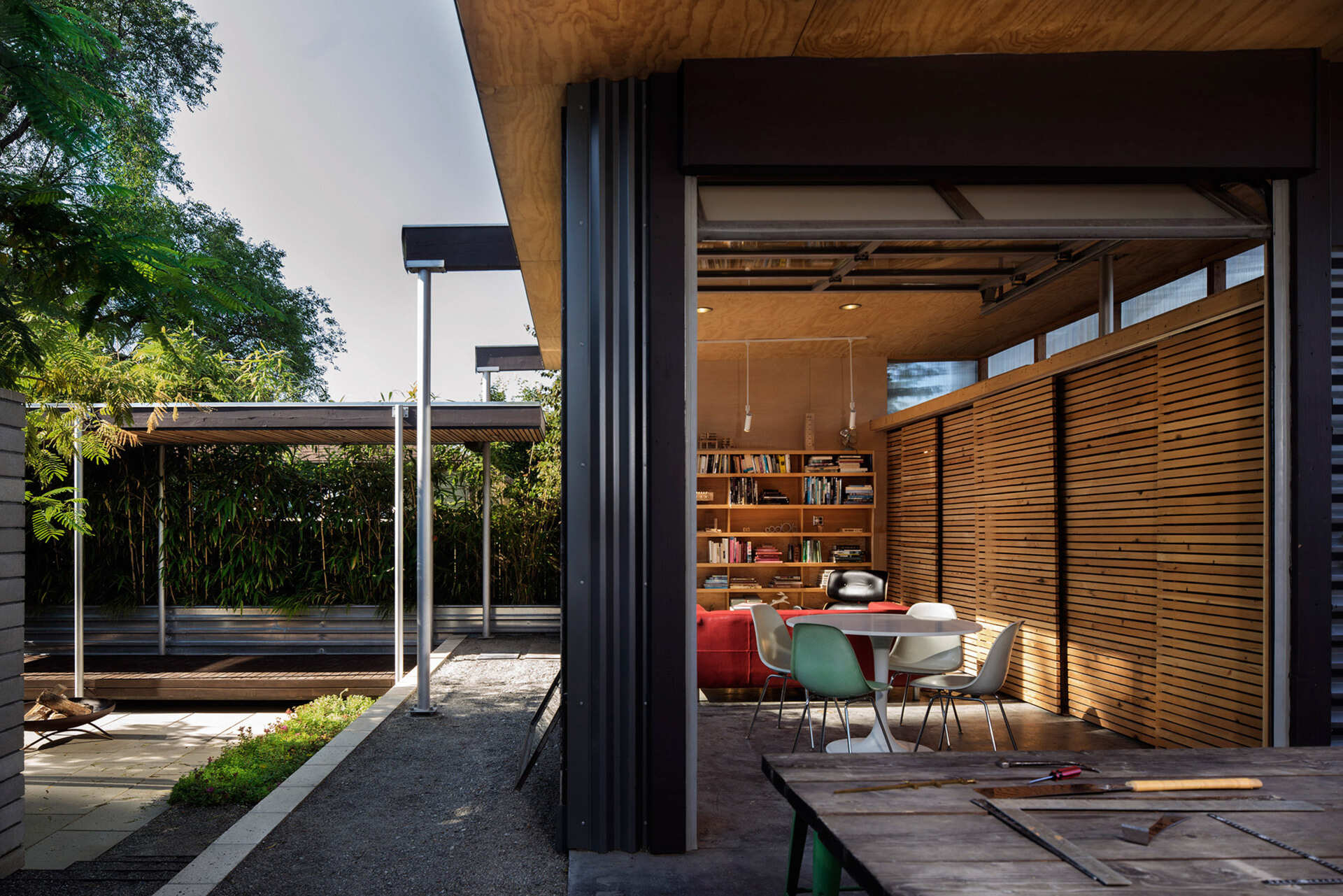
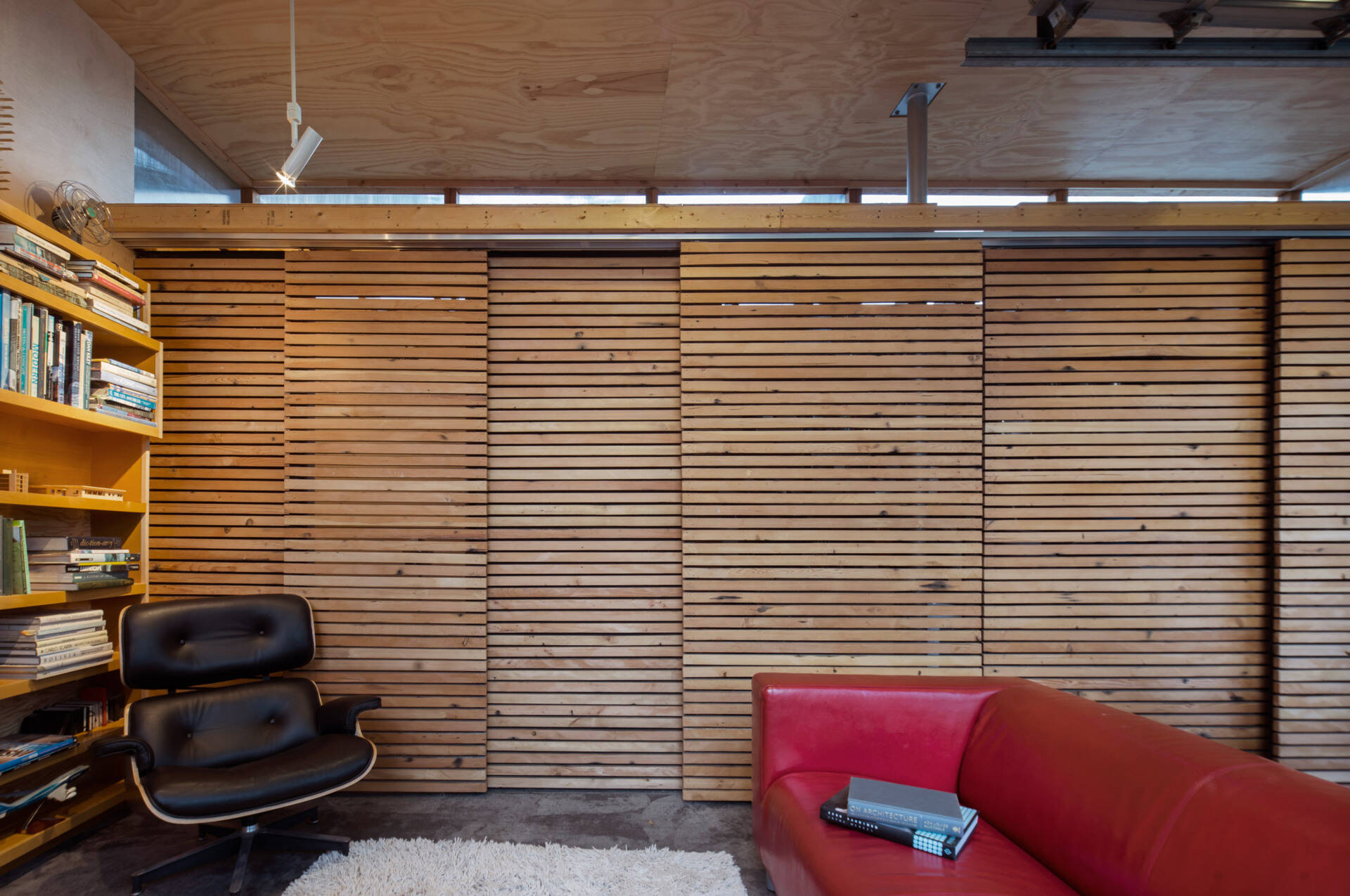
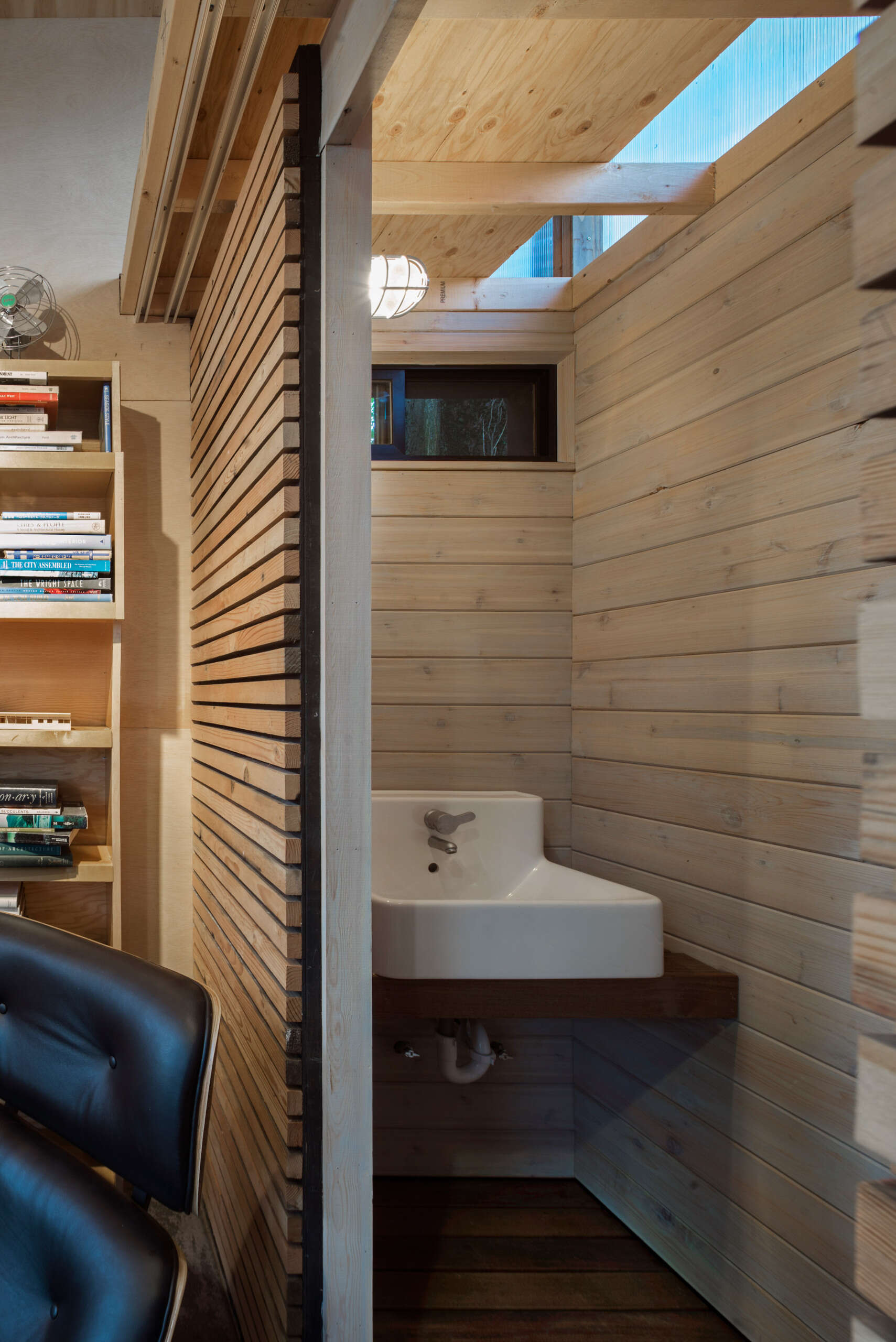
At one end, the pavilion style roof stretches outward to form a covered carport and an outdoor workshop. This single design move adds generous sheltered space without building a fully enclosed room. It also strengthens the indoor outdoor connection that ties the whole project together.
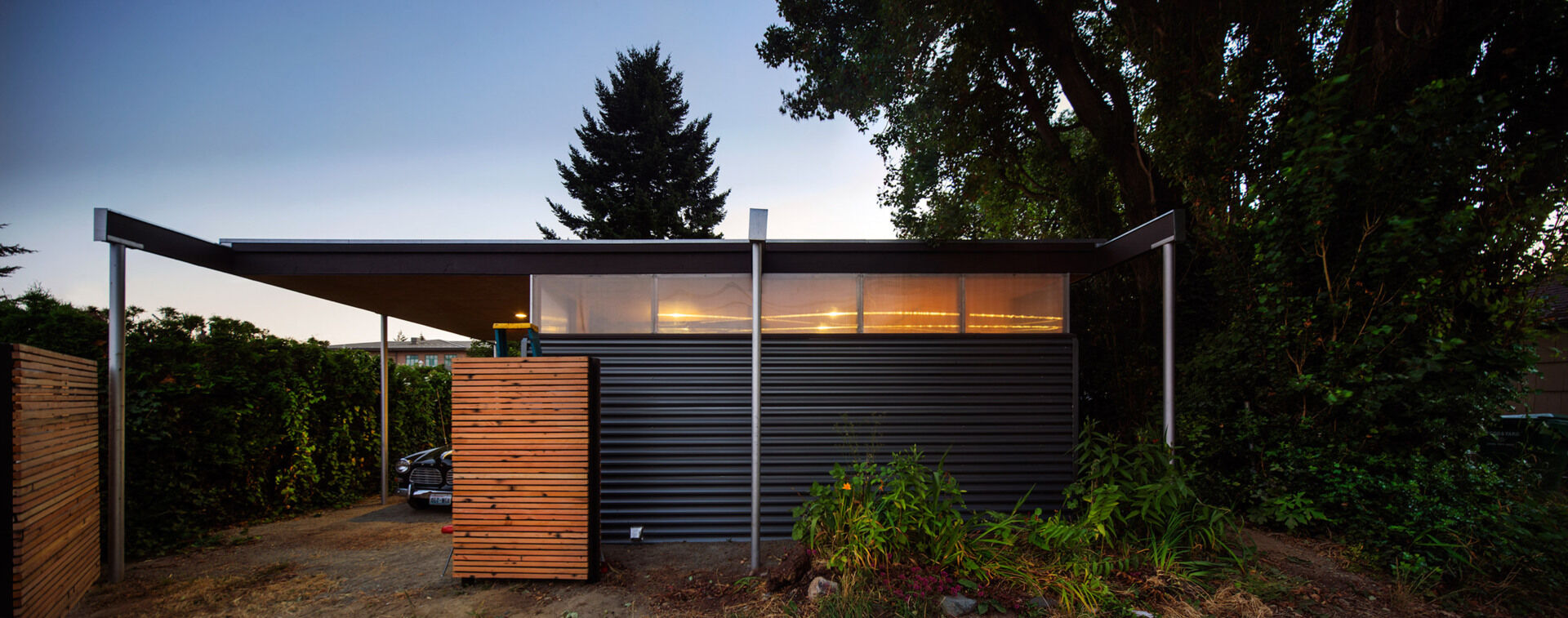
The project uses recycled materials wherever possible, reflecting the studio’s goal to maximize sustainability and economy. This approach keeps the build light on resources while proving that simple, resourceful design can still feel warm and inviting.
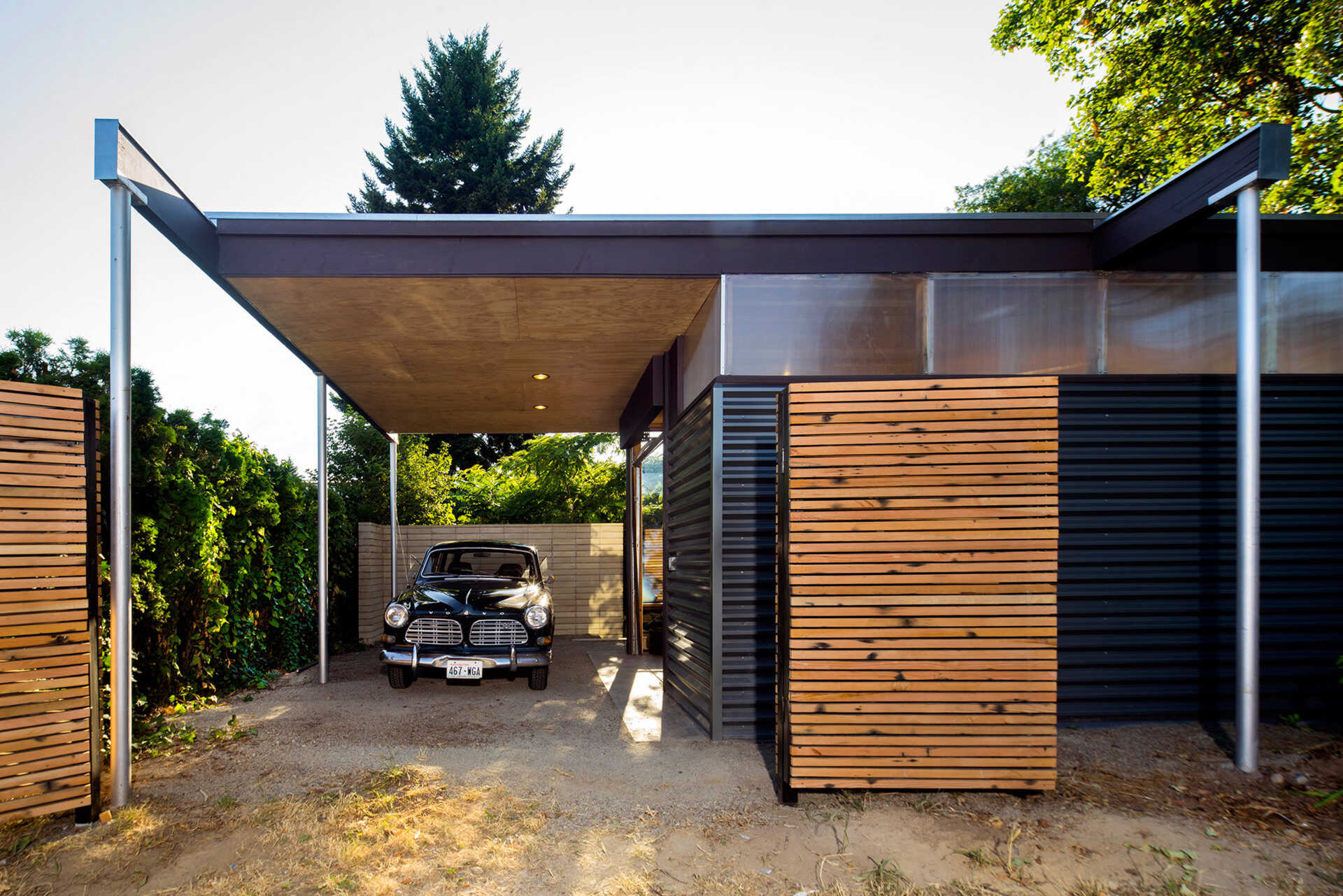
In the end, the Grasshopper Studio and Courtyard shows that a home does not need to grow bigger to feel better. With a small studio placed just right and a courtyard woven between landscape and architecture, this 1940s house finally has the breathing room it needed.