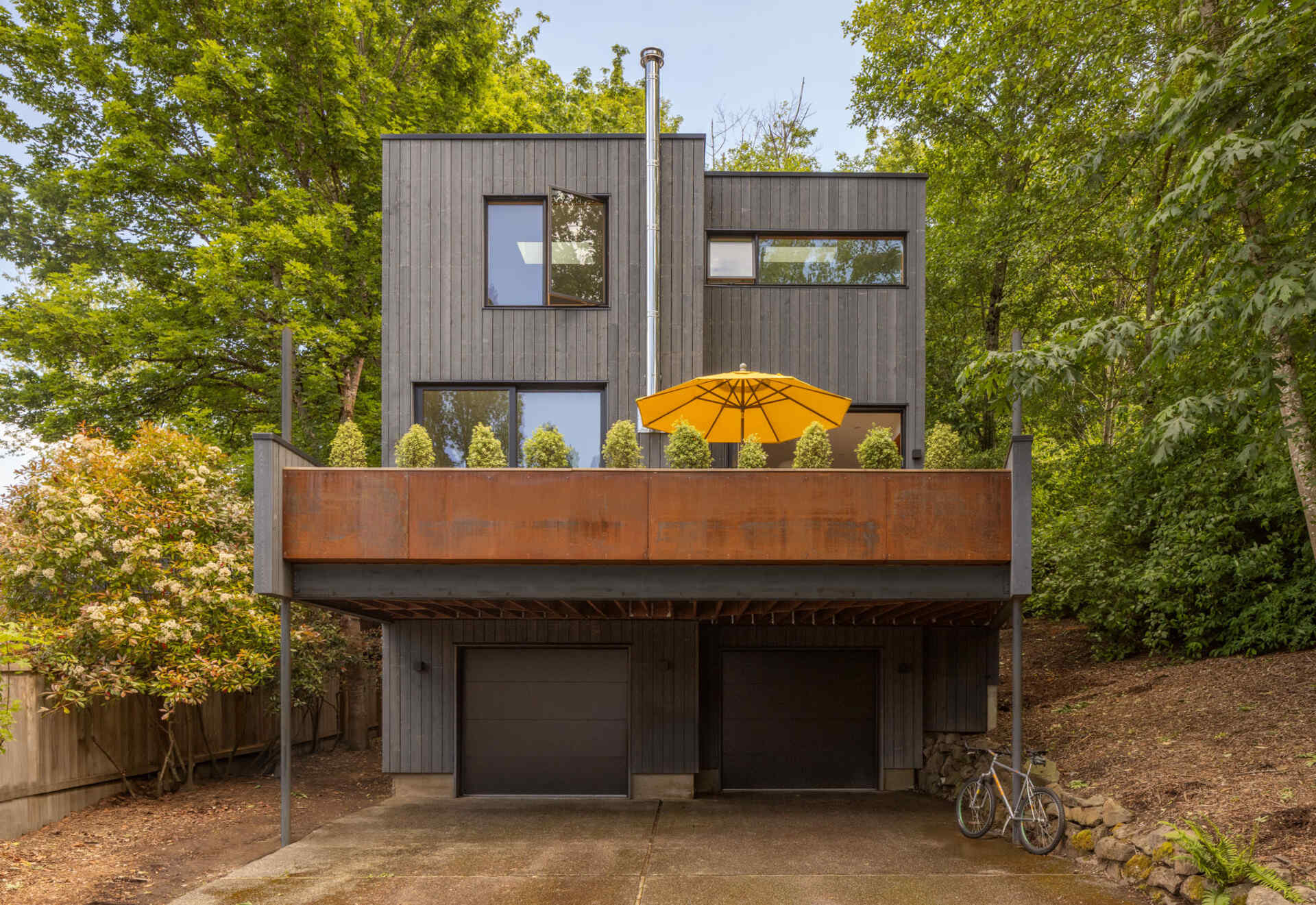
Alder House began as a colorful 1990s postmodern structure tucked into the trees of Seattle’s Denny Blaine neighborhood. SHED Architecture & Design took that familiar form and rebuilt its purpose, updating it with Passive House strategies and a layout that finally works for modern family life.
This renovation promises three things: clearer indoor outdoor flow, a kitchen that truly anchors the home, and calm spaces shaped by light, ash, and thoughtful details.
Simplifying the Postmodern Shell
Originally wrapped in bright red cladding with curved walls and gridded windows, the structure had personality but not much cohesion. SHED simplified the volumes by removing the cornice and wrapping the exterior in open gap cedar paired with COR-TEN accents. The new envelope speaks directly to the wooded setting near the Arboretum, turning the house into a quieter companion to its surroundings.
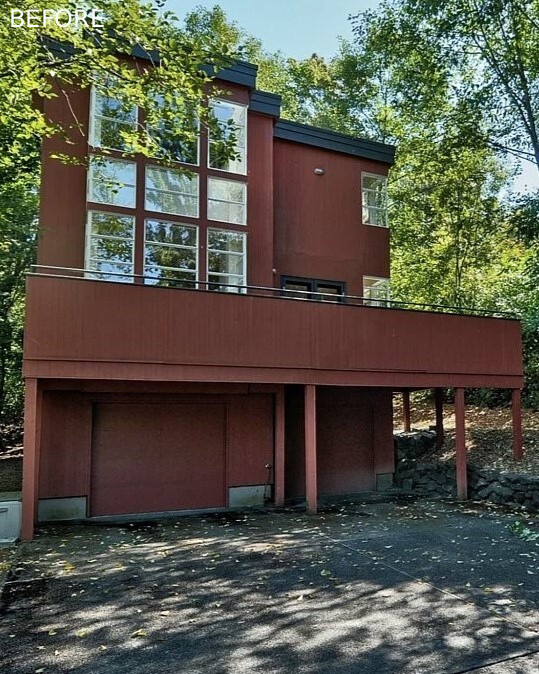
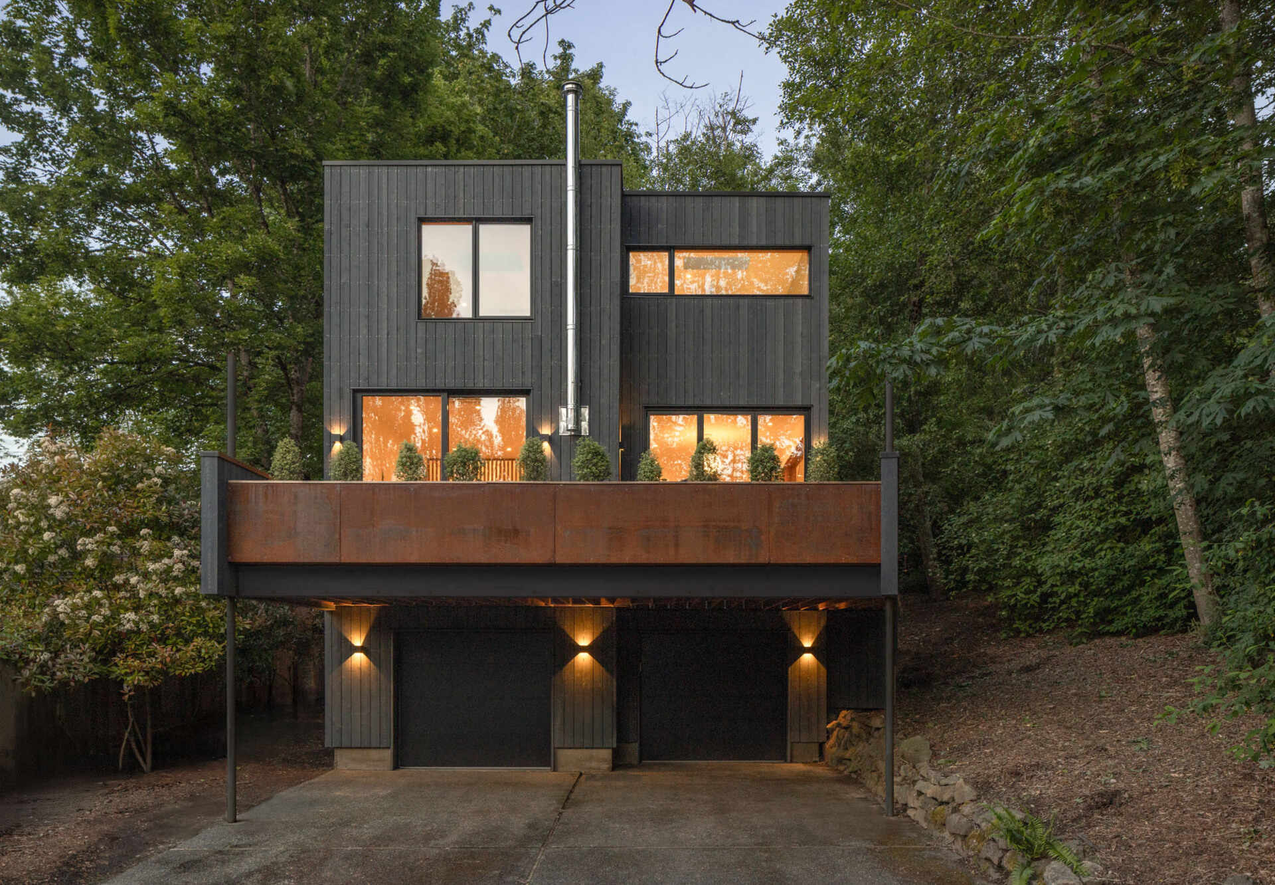
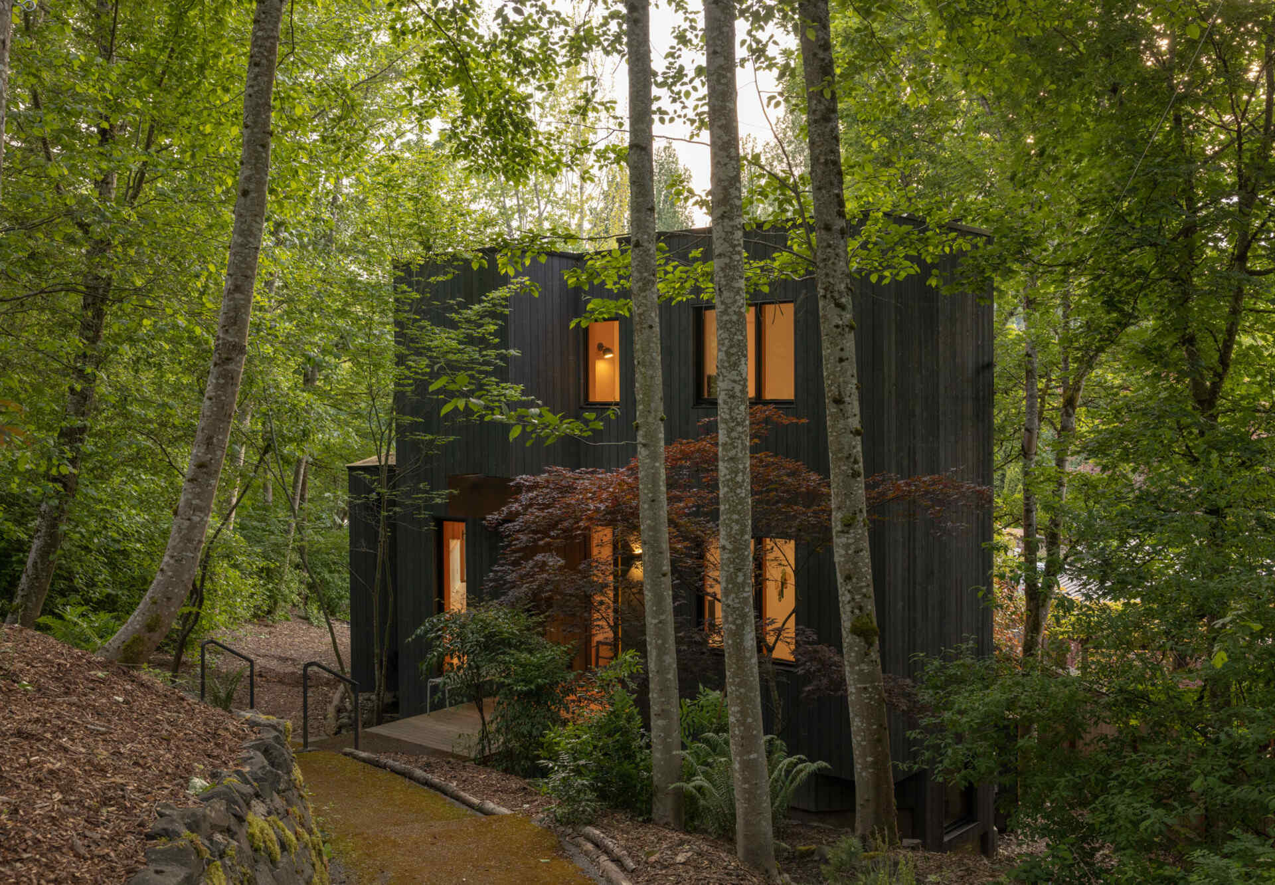
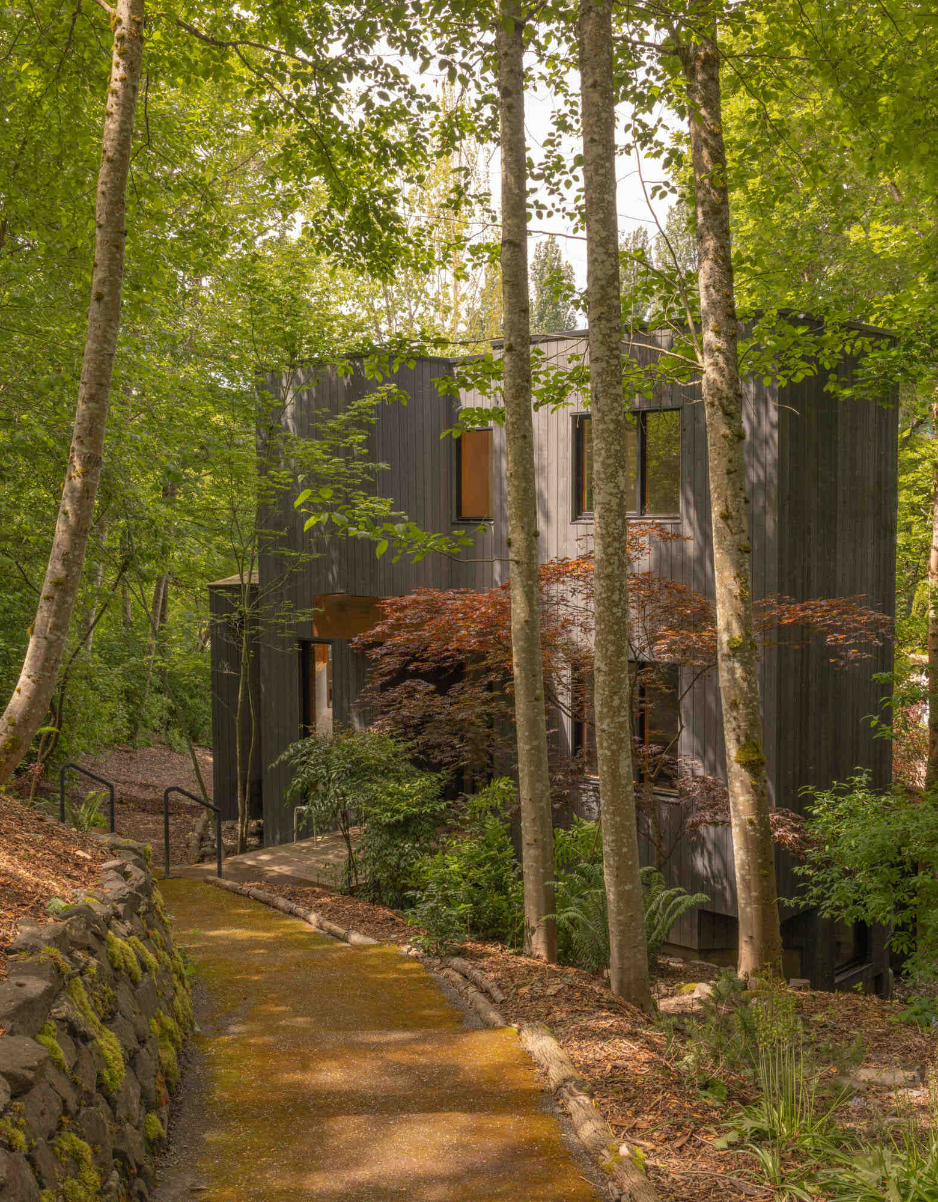
An Elevated Approach Through the Trees
A winding path approaches from the east, weaving between alder trees before rising to an elevated deck that meets the front porch, where a soft yellow front door greets visitors. Natural light filters through dense greenery to the south, creating a soft welcome as you enter.
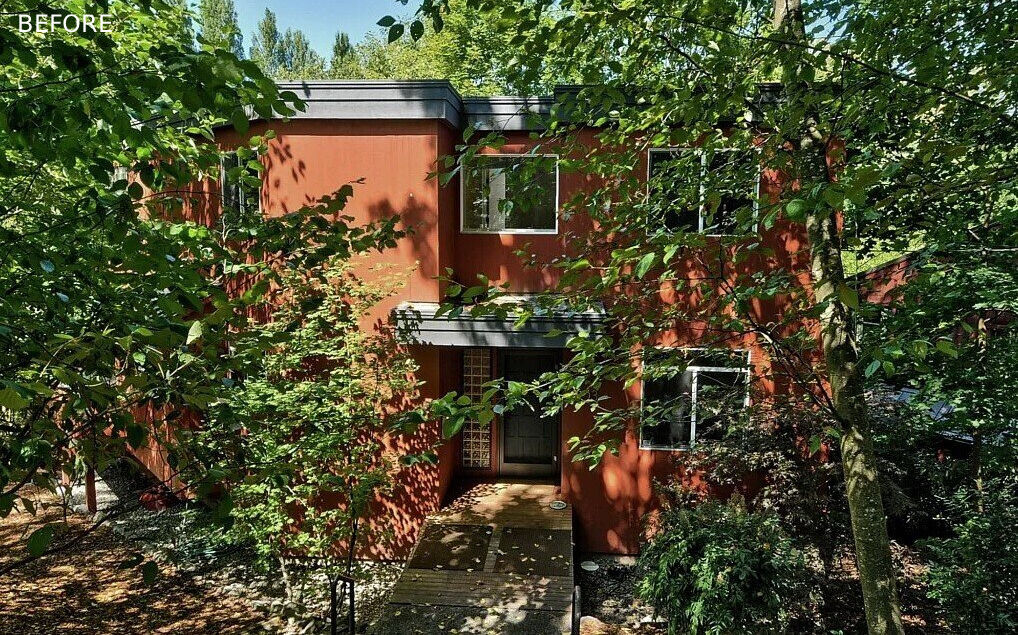
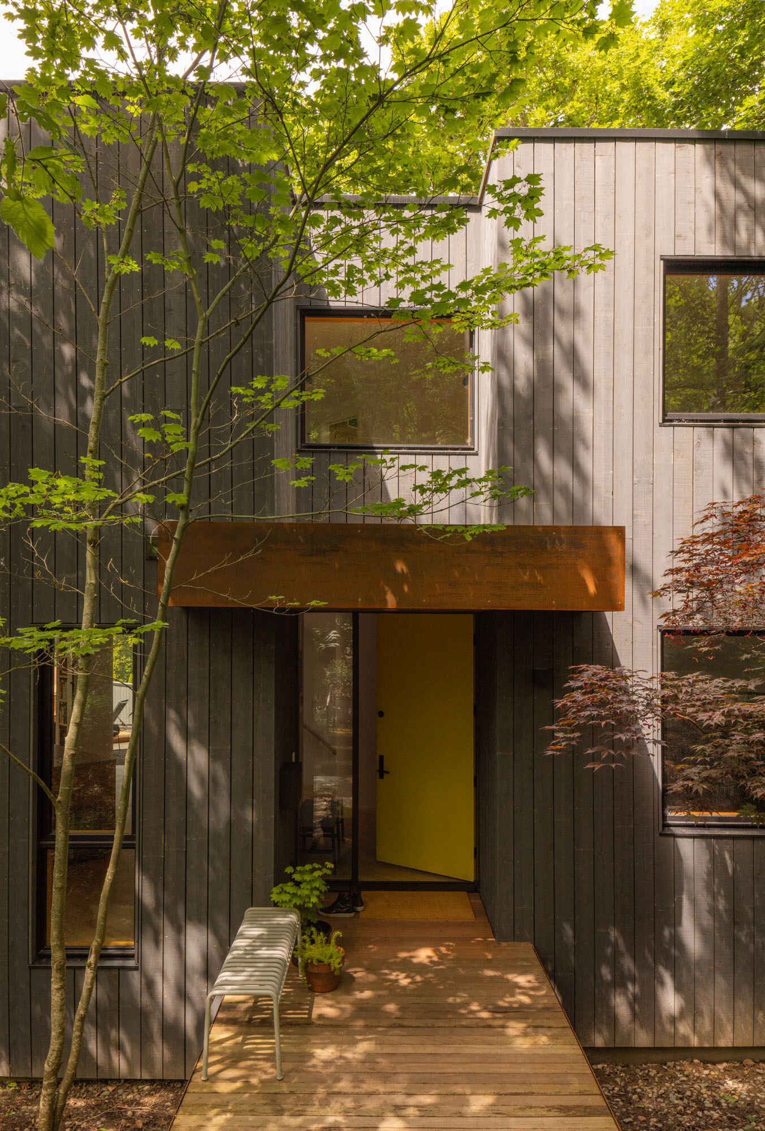
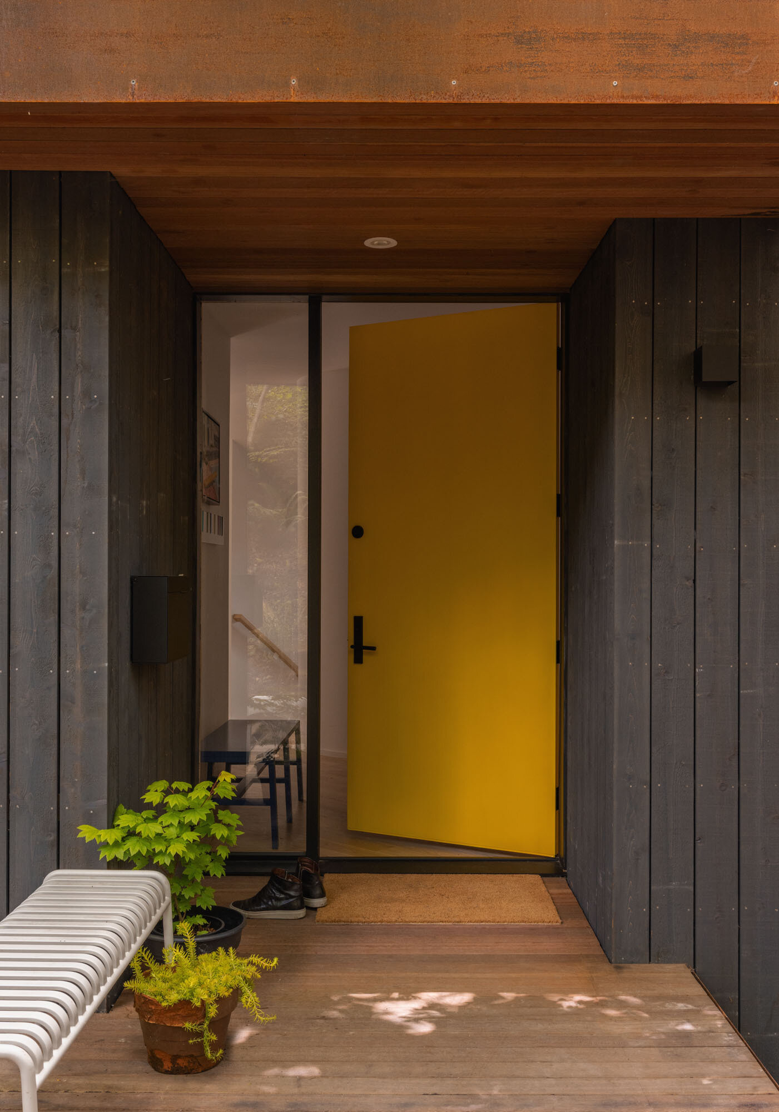
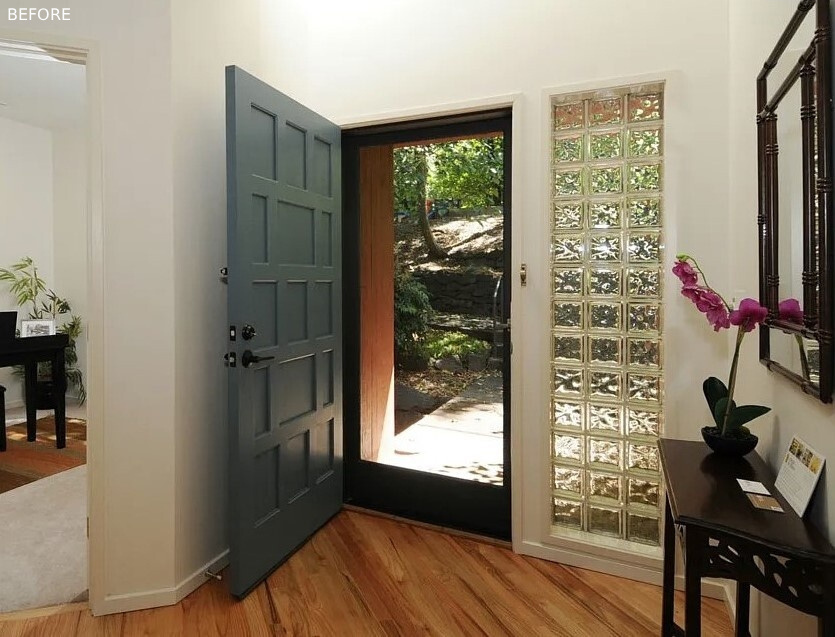
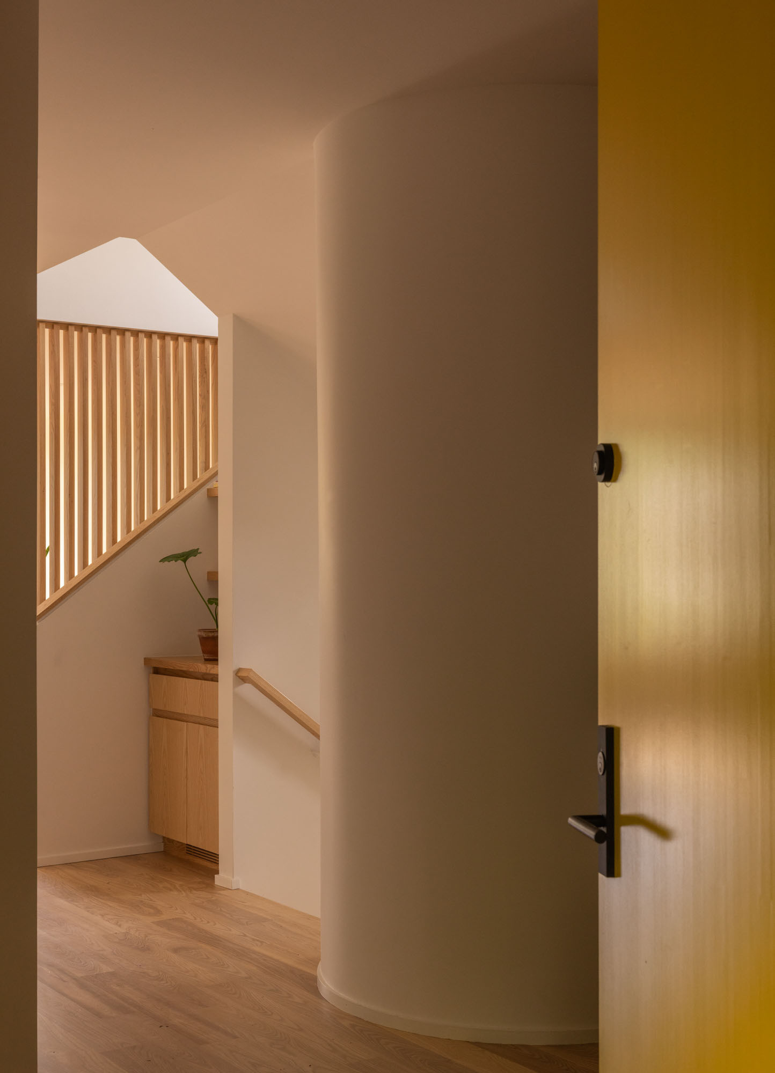
Light, Warmth, and a Stronger Indoor Outdoor Link
In the living room, custom ash built ins unify the updated interiors. La Cantina sliders and folding doors open wide, pulling western light into the living spaces and connecting the interior to the rebuilt deck. A blackened steel surround frames the Stuv 16 stove, giving the room a grounded focal point without overwhelming the calm material palette.
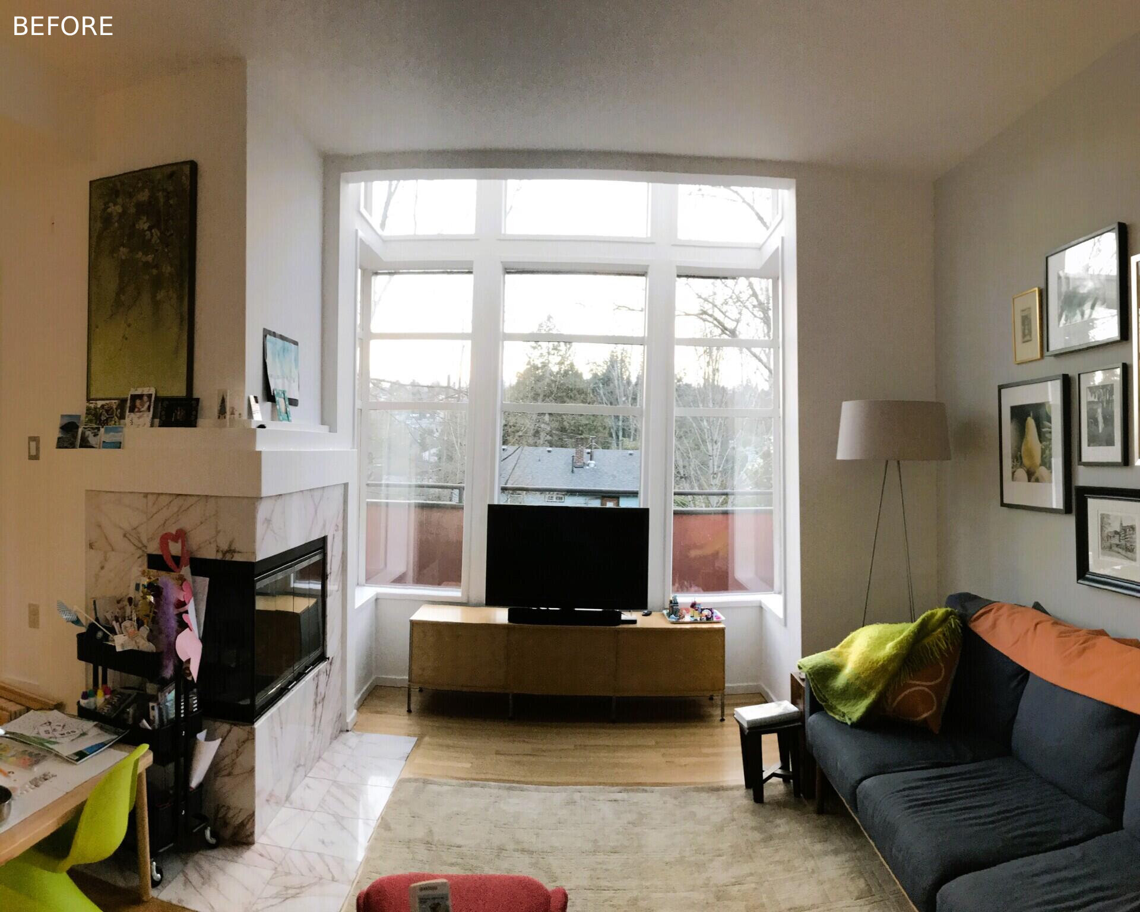
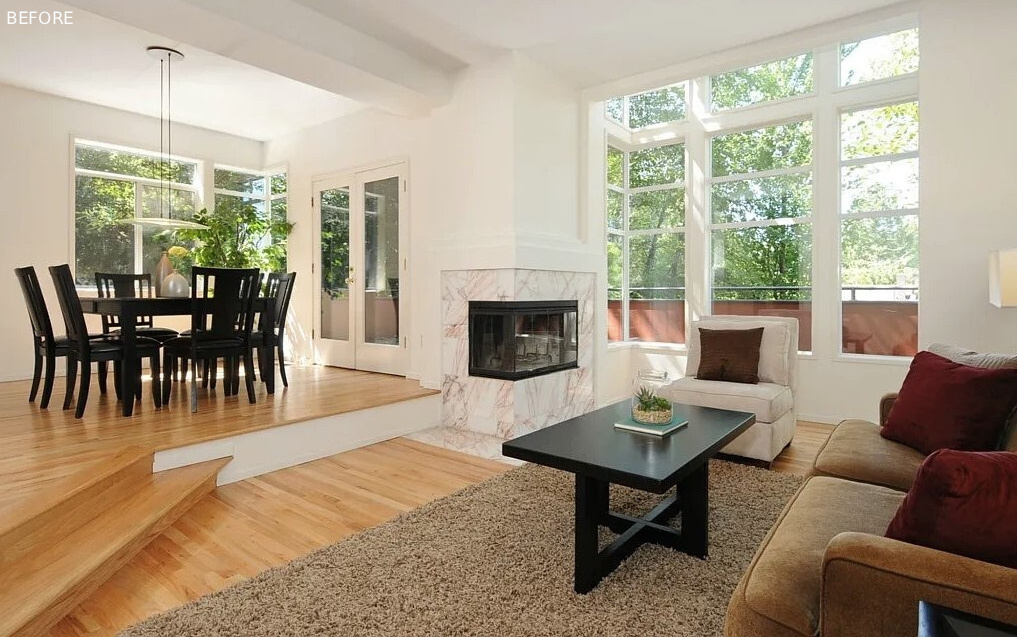
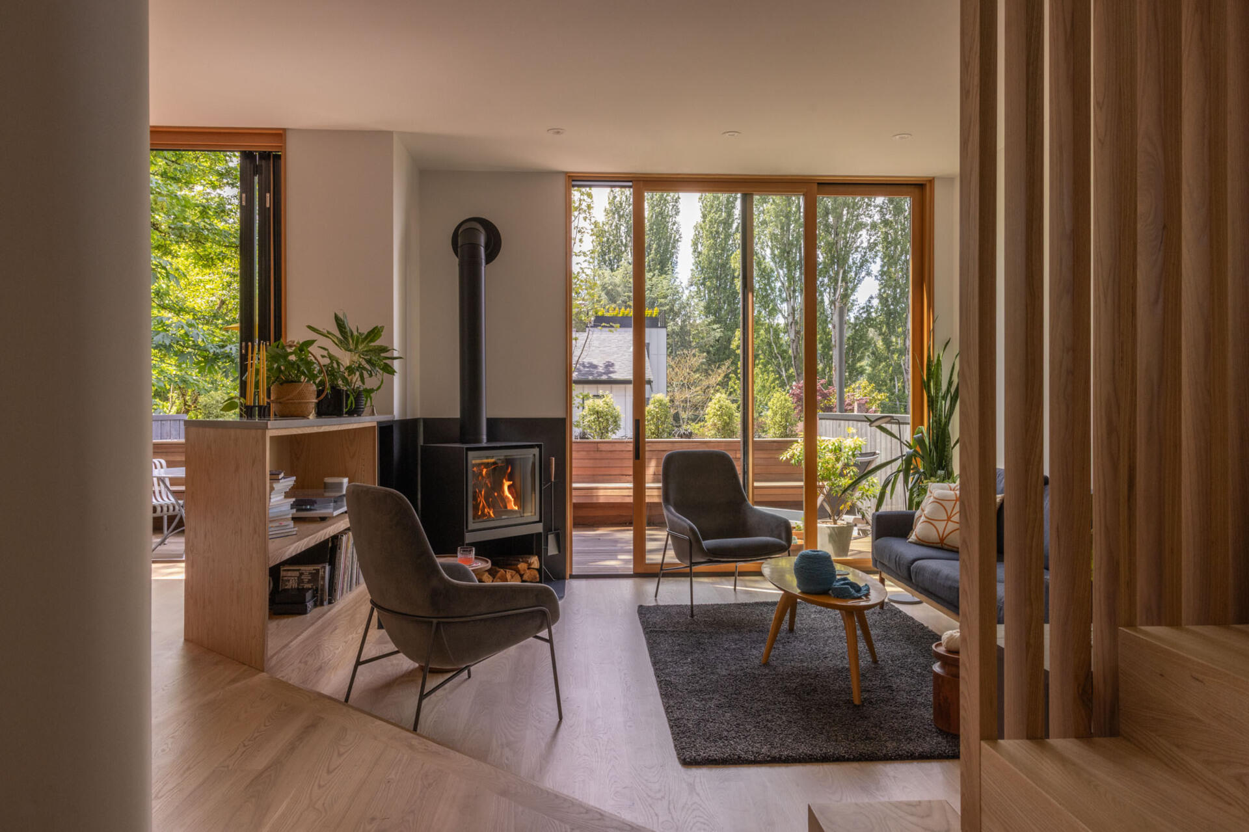
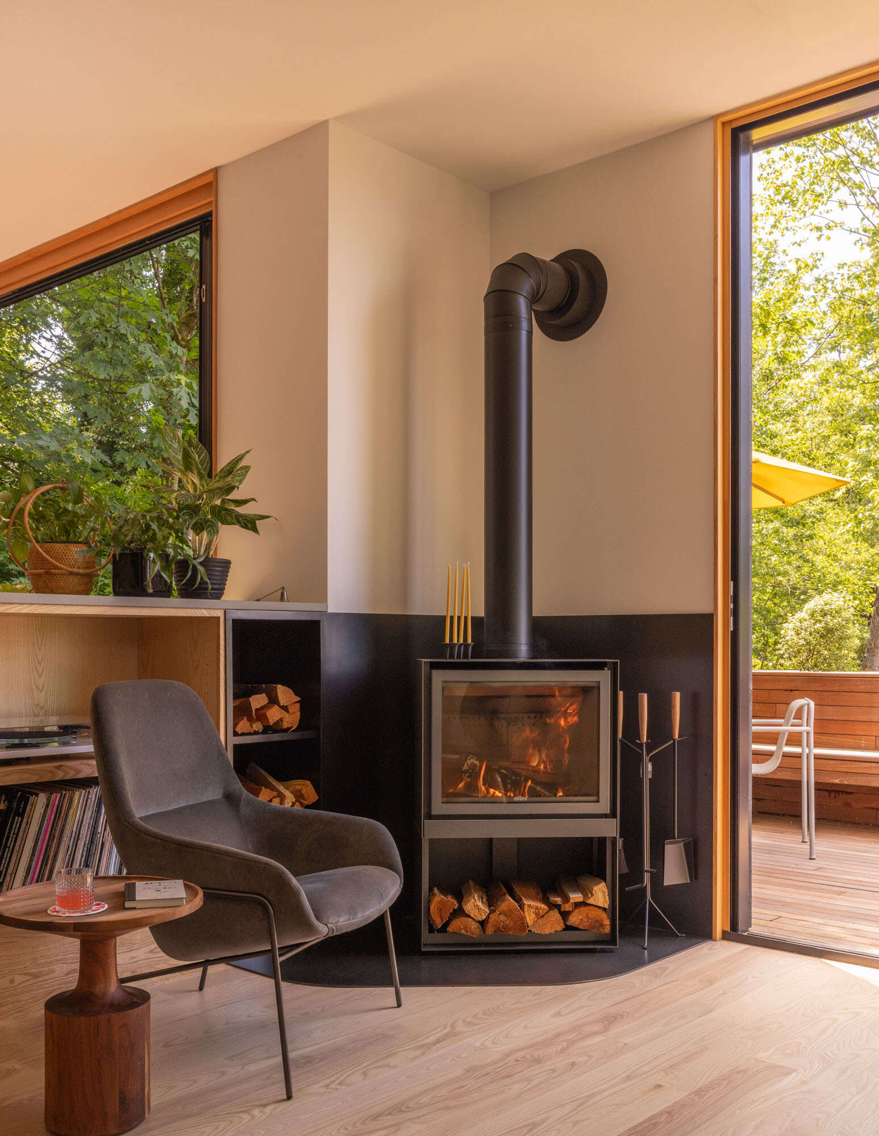
A Bright Everyday Gathering Space
The dining zone sits open to the living spaces, benefiting from the new flow created during the remodel. With light pouring in from multiple directions, it works as an everyday family hub.
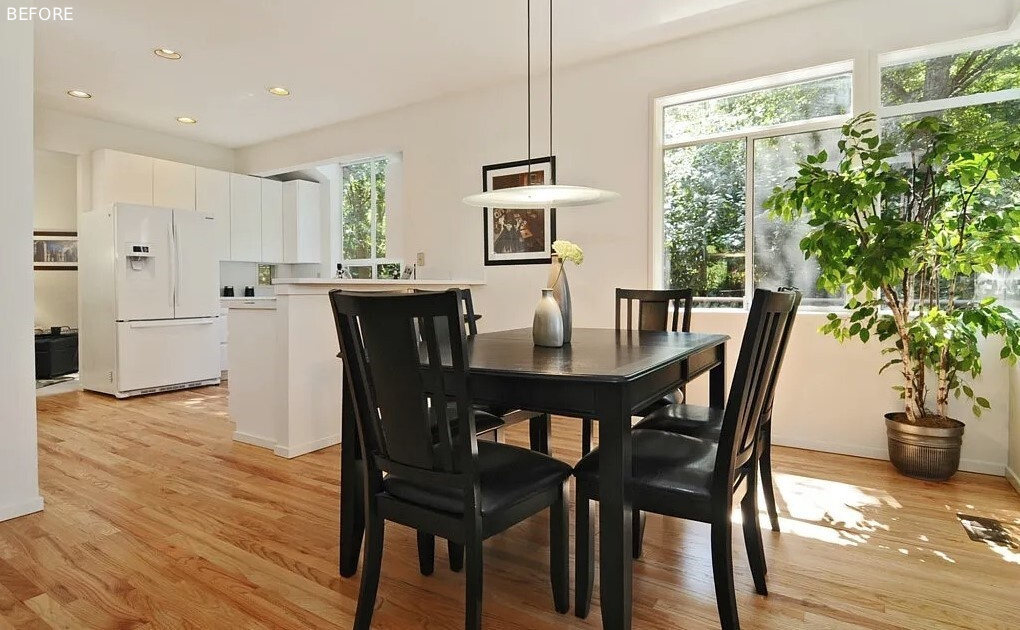
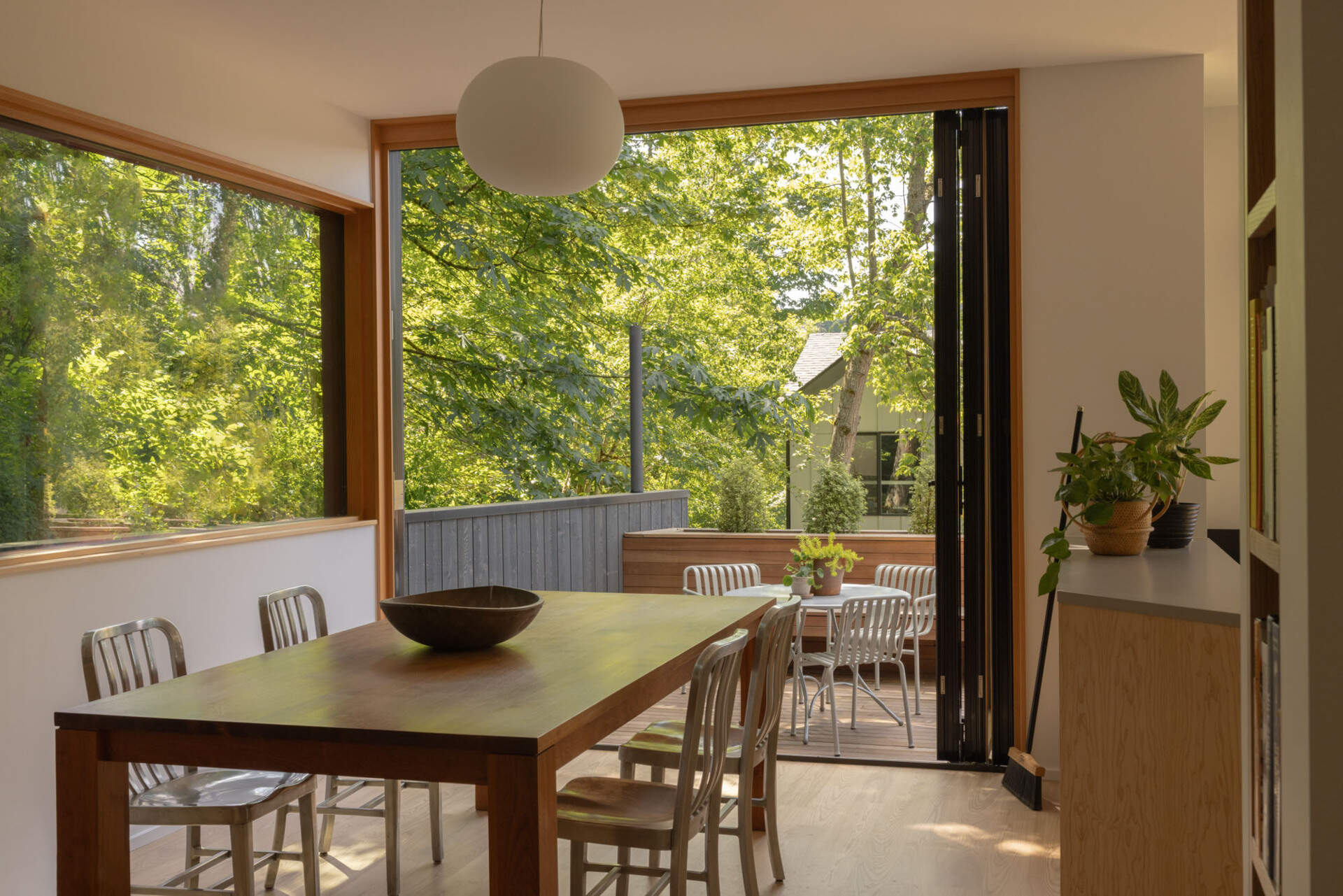
A Western Extension Into the Trees
To the west, the redesigned deck becomes an outdoor extension of the main level. Batu wood decking and a custom COR-TEN planter and bench add warmth and privacy. The deck creates a direct line to the forested garden below while expanding the home’s social spaces.
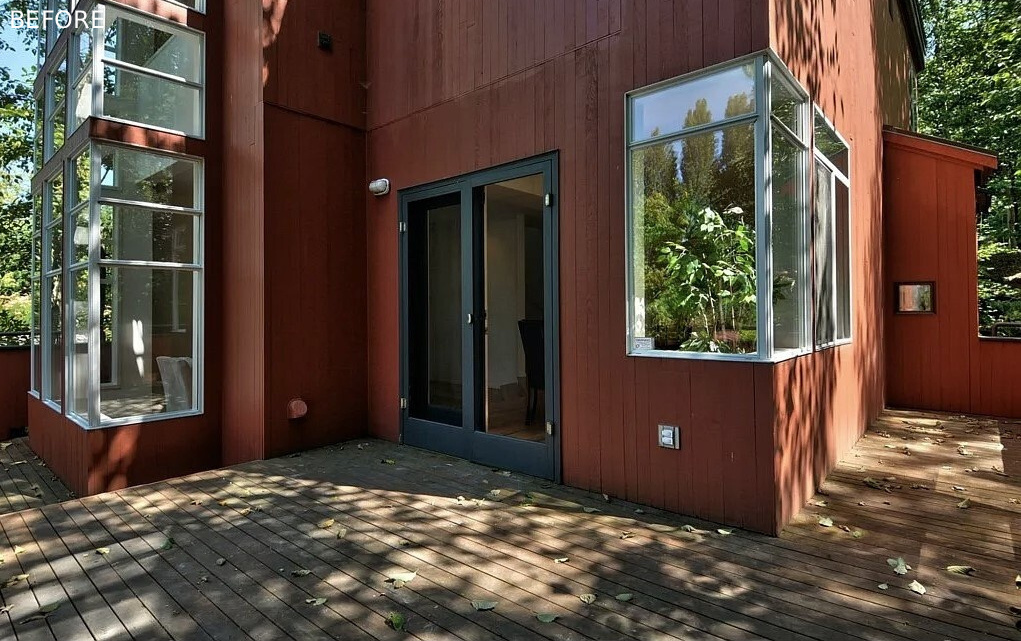
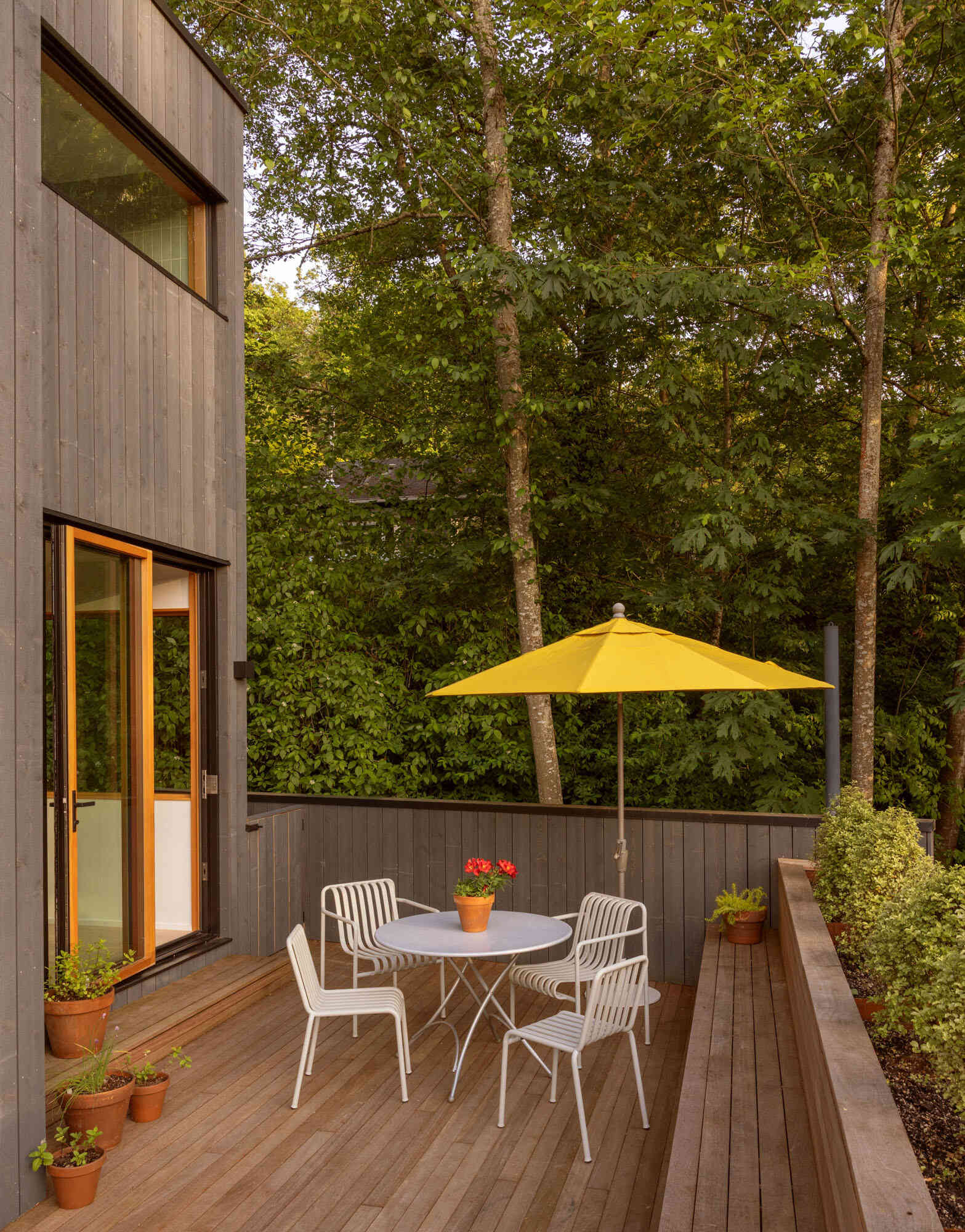
The New Heart of the Home
The kitchen saw the greatest transformation. SHED removed a small den near the entry and added a bump out, creating a larger, fully functioning center for family life. Caesarstone Pebble counters and Fireclay Neptune tile define the workspace, while its open links to the living and dining areas finally give the home the circulation it lacked.
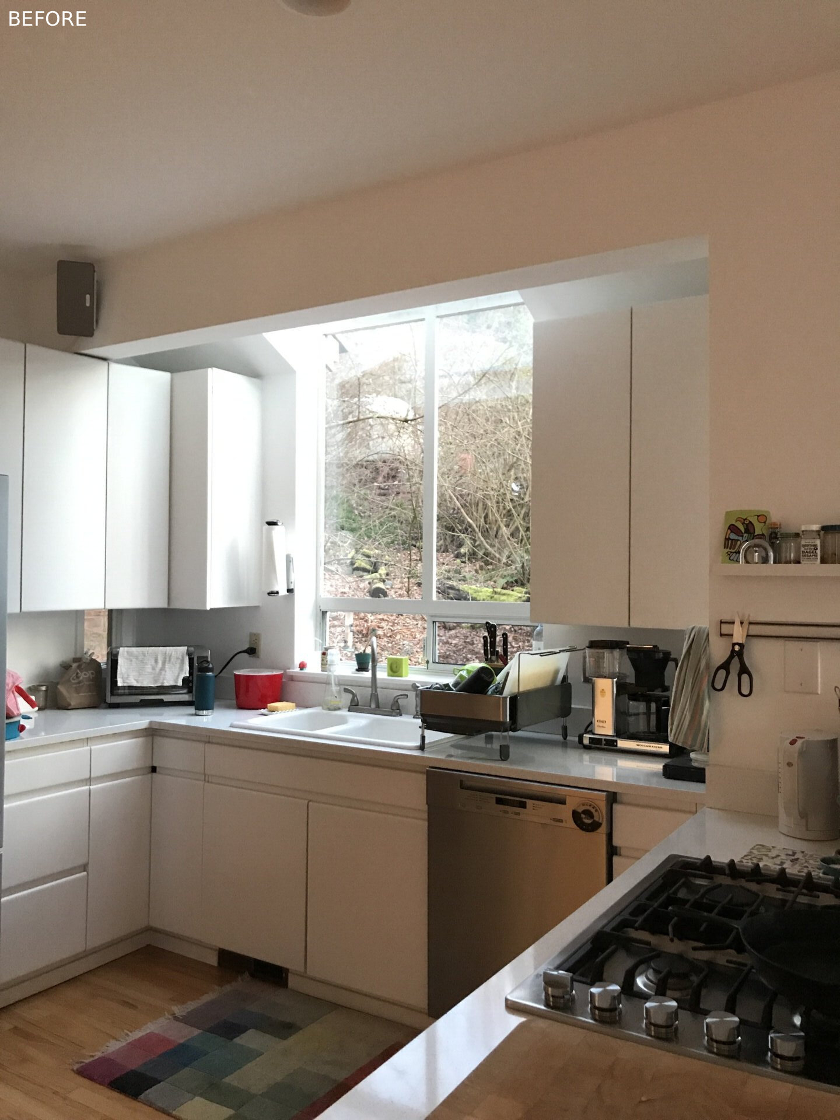
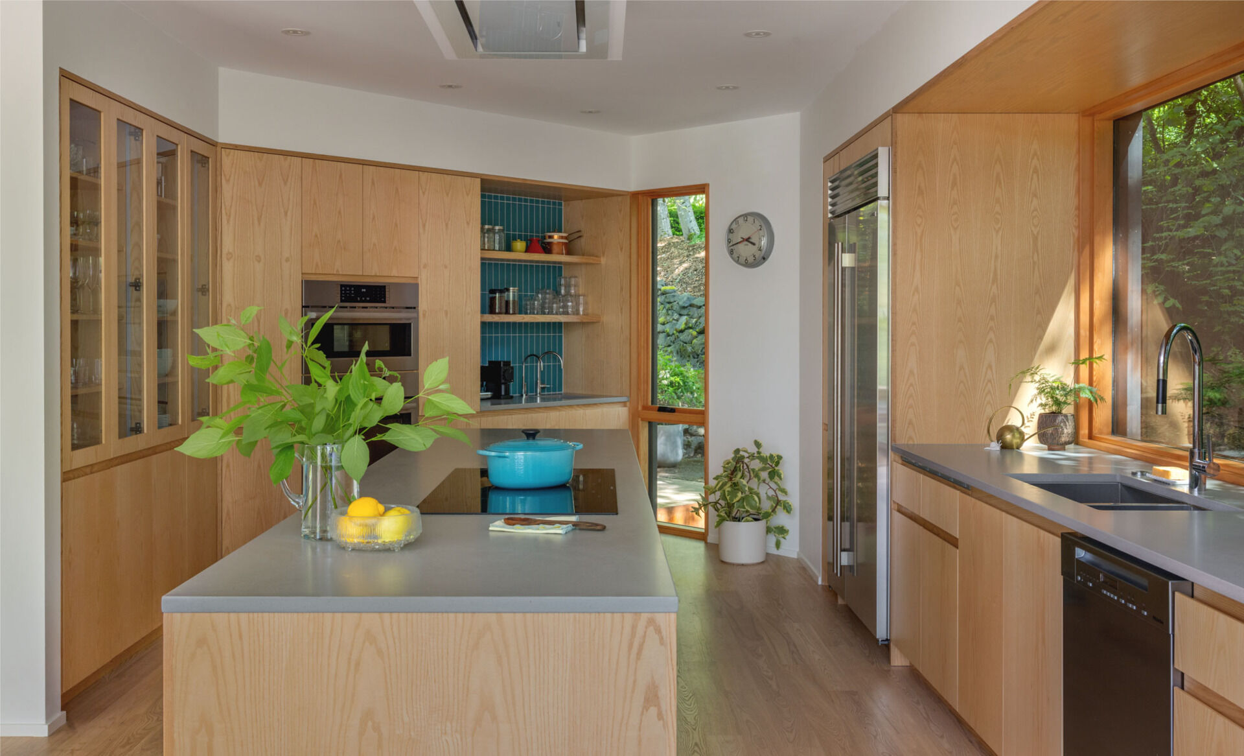
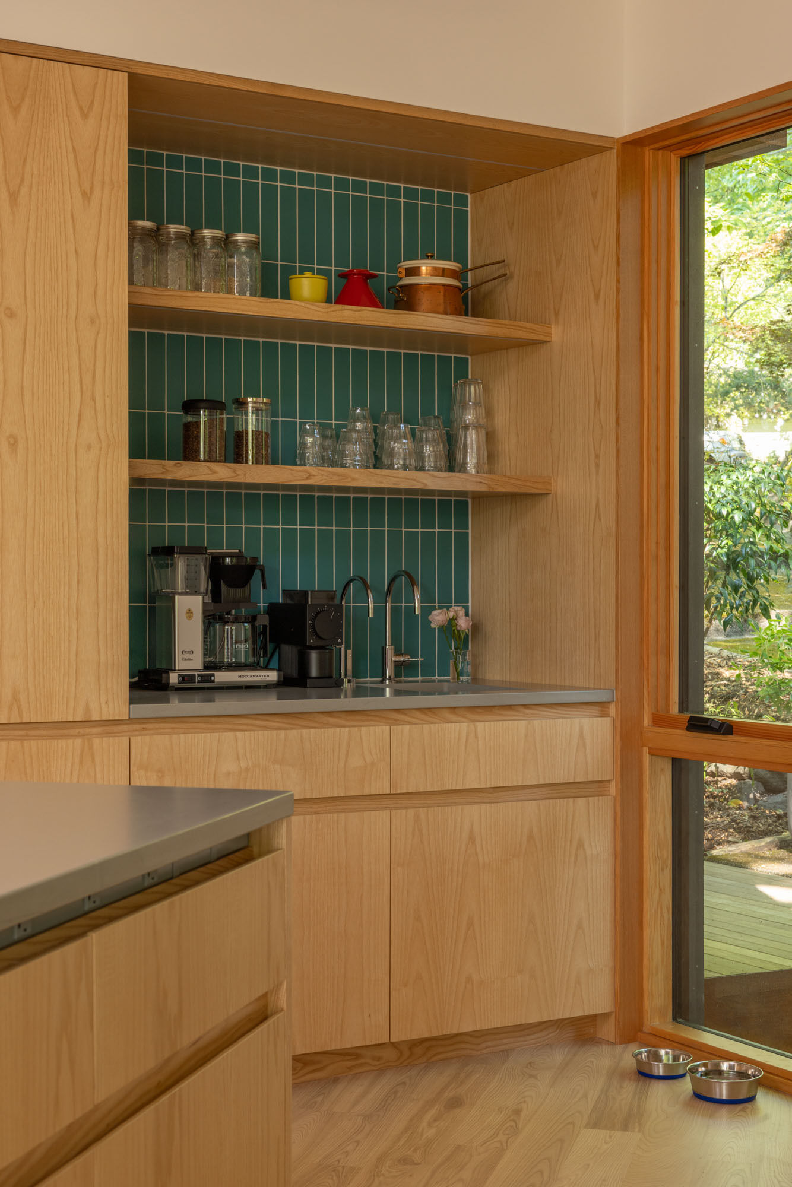
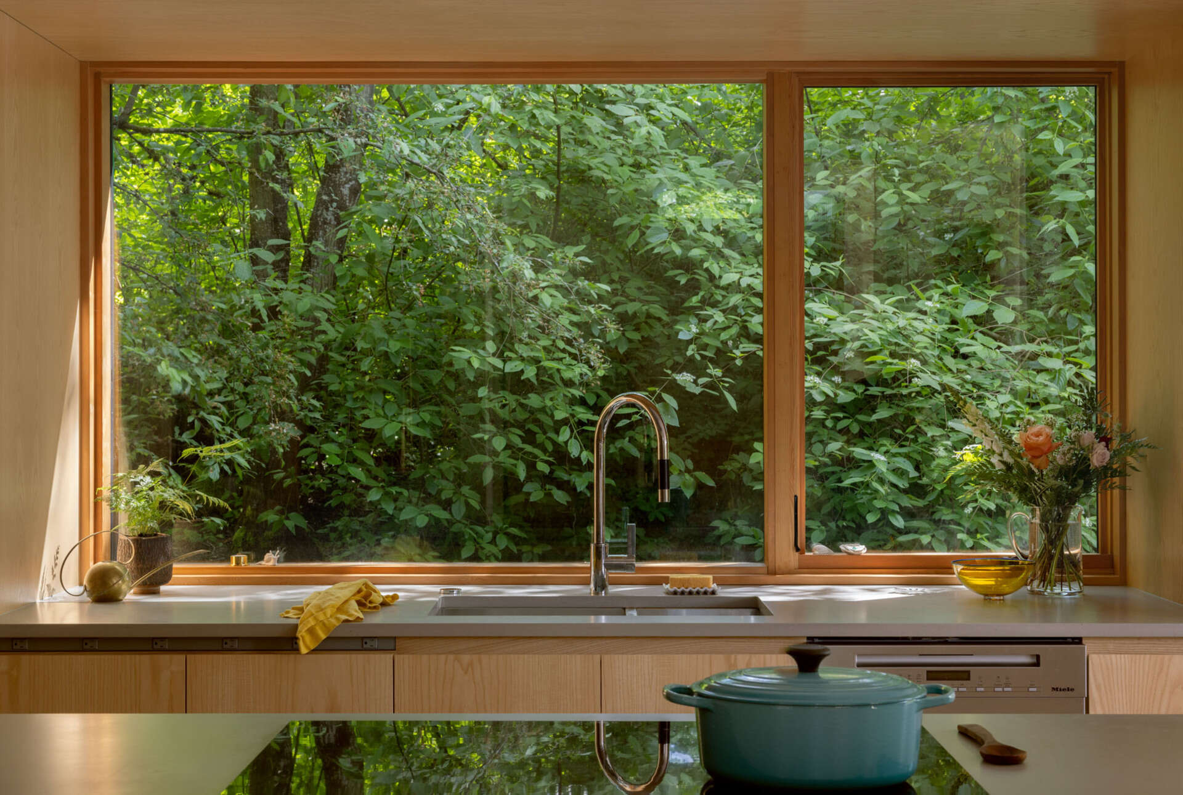
Clean Lines That Guide Movement
Crisp detailing continues up the stairs, where the remodel improves access between levels and supports the broader goal of vertical clarity throughout the interior.
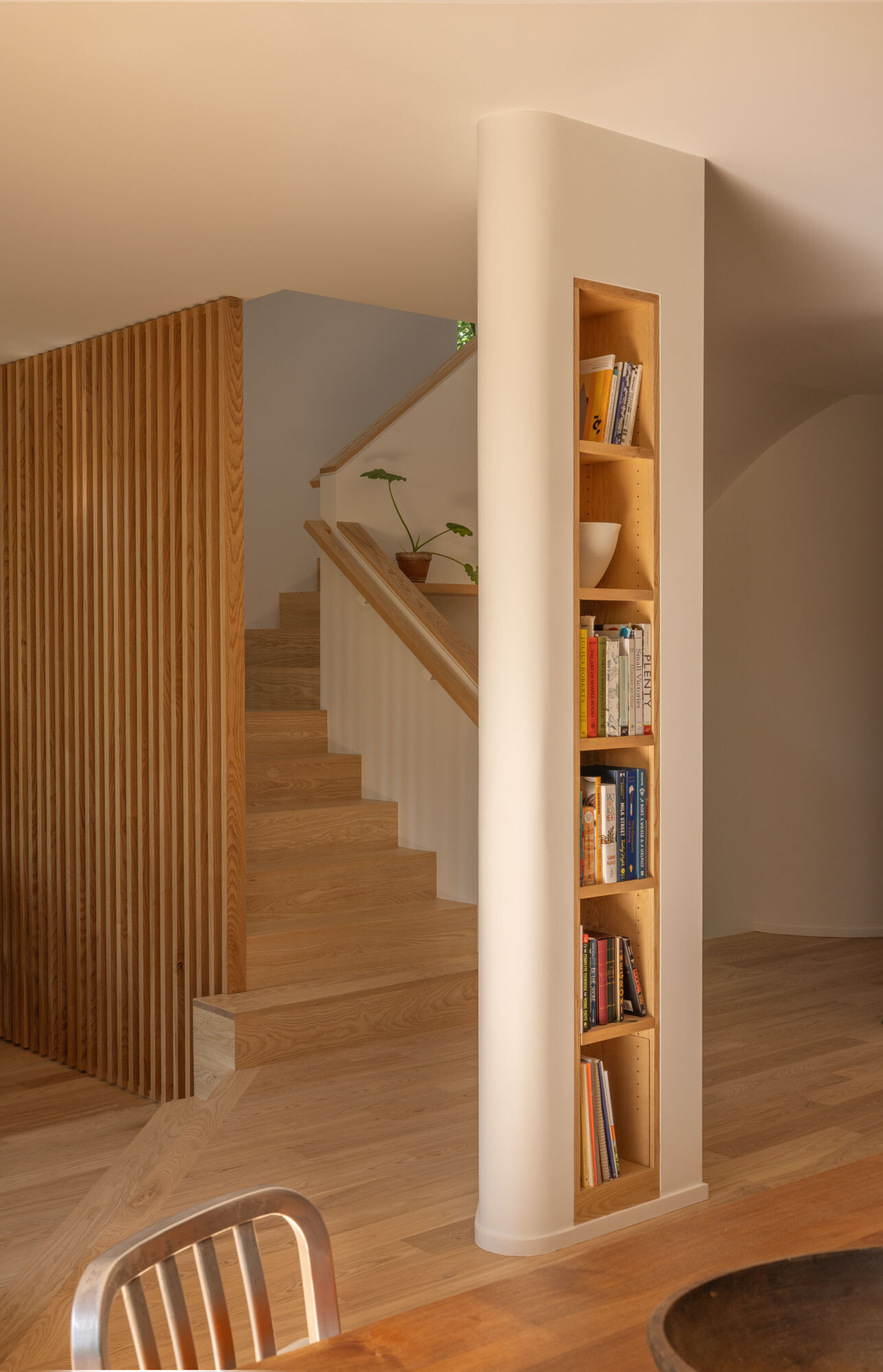
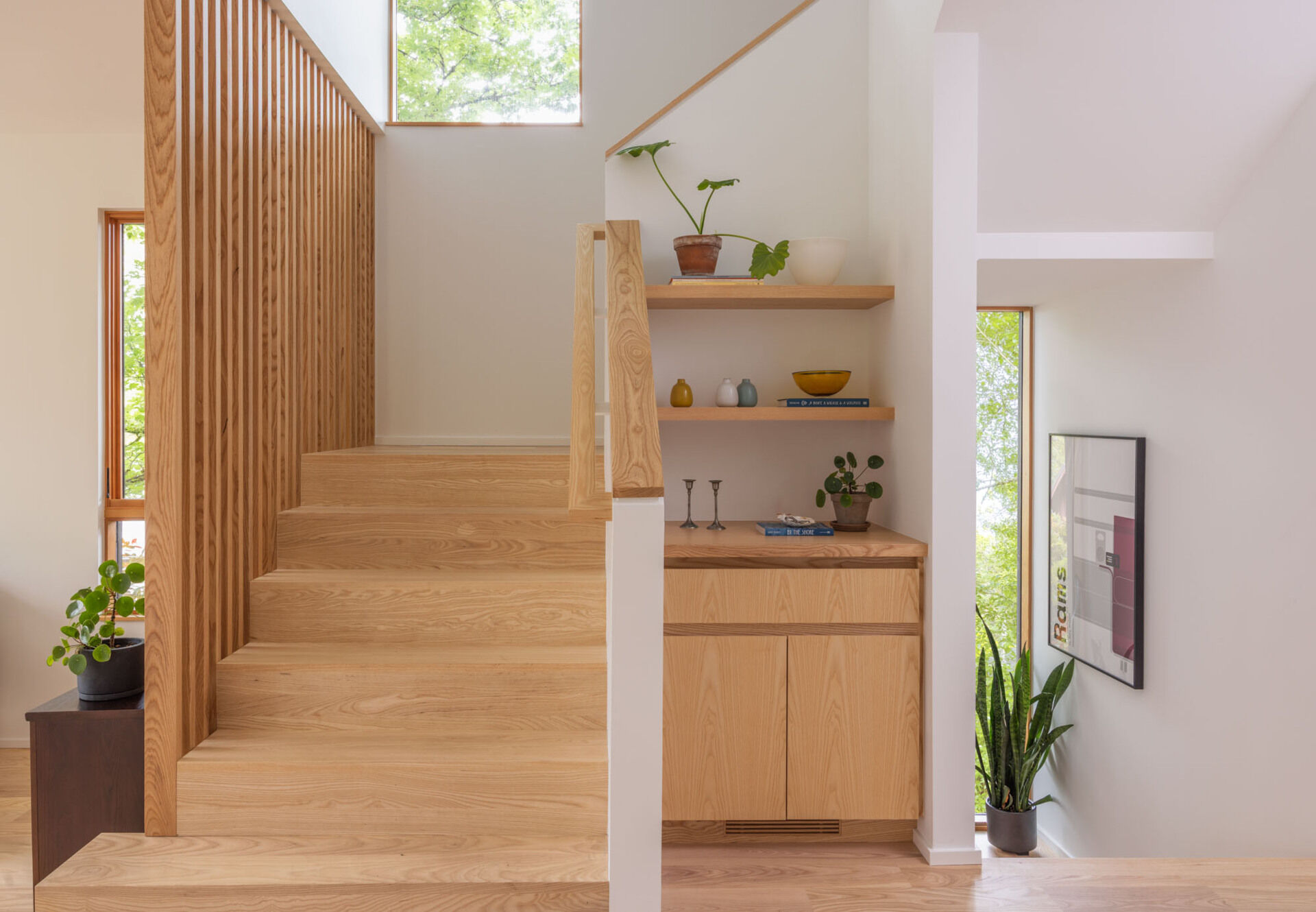
A Quiet Pause
At the top of the stairs, a wood-lined window bench with storage below, offers a quite place to relax while enjoying the view.
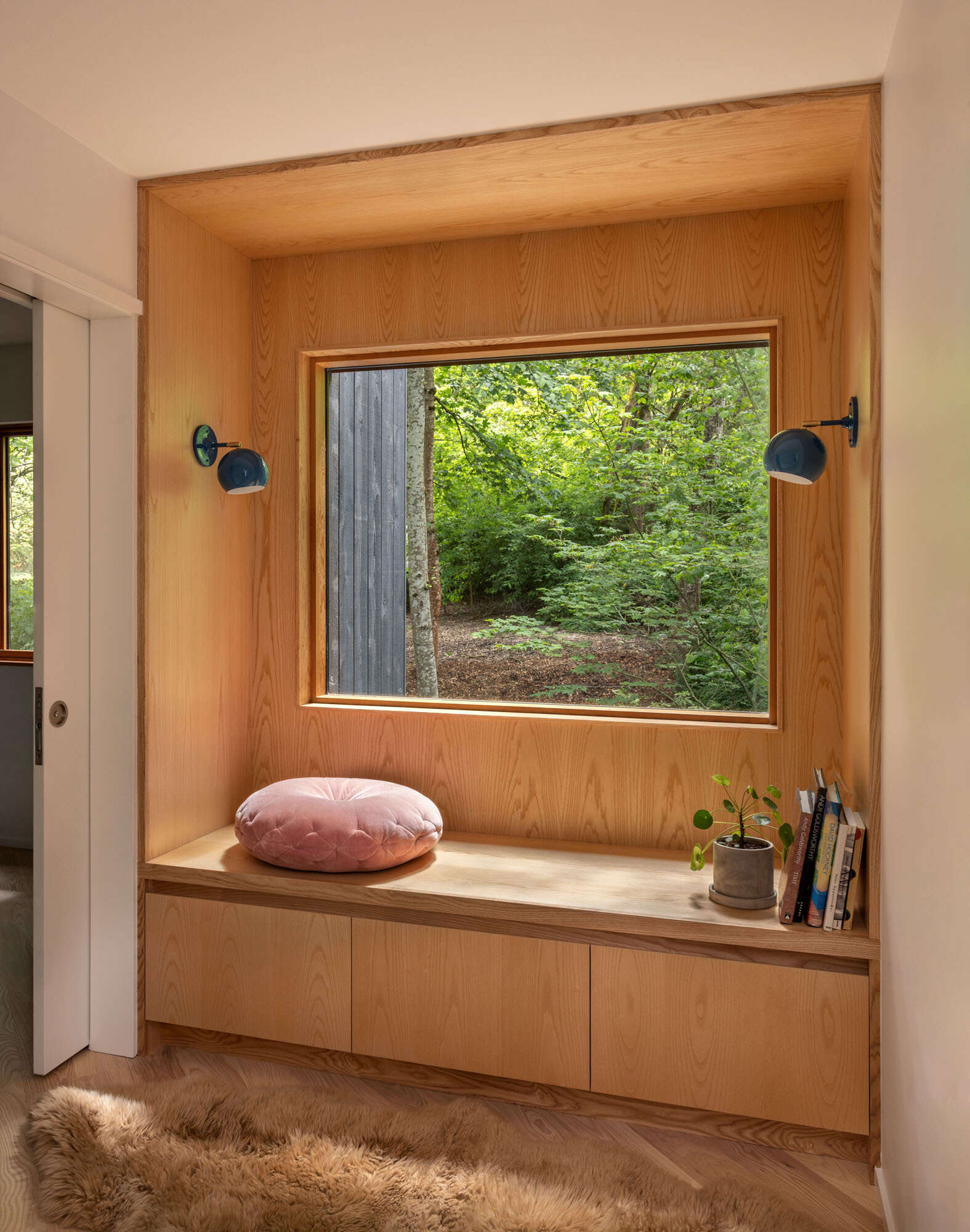
Privacy and Views Shaped by Poplars
The primary suite was reshaped for privacy and oriented toward views of mature poplars. New ribbon windows frame the foliage, creating a serene backdrop, while a blue accent wall adds color to the room.
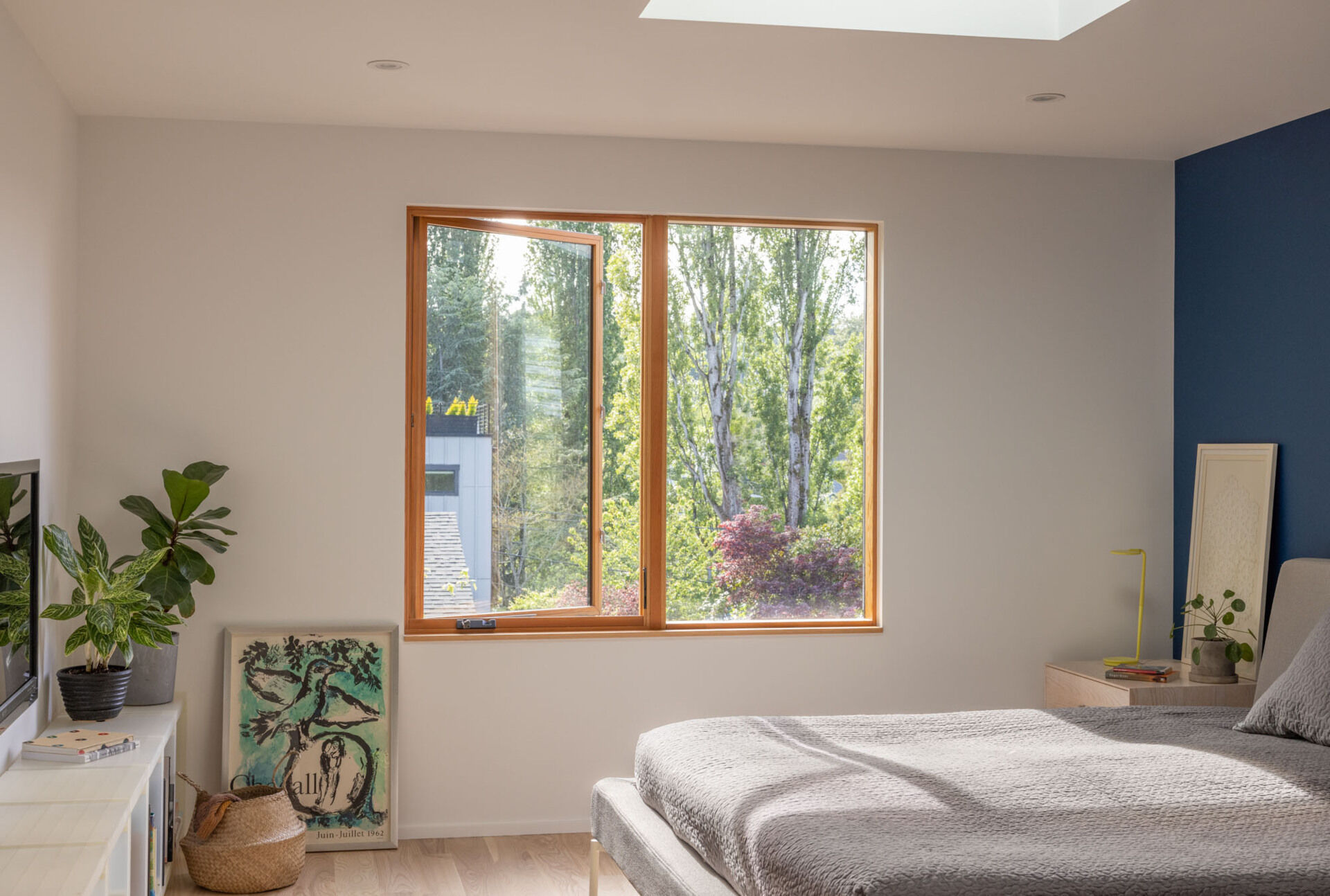
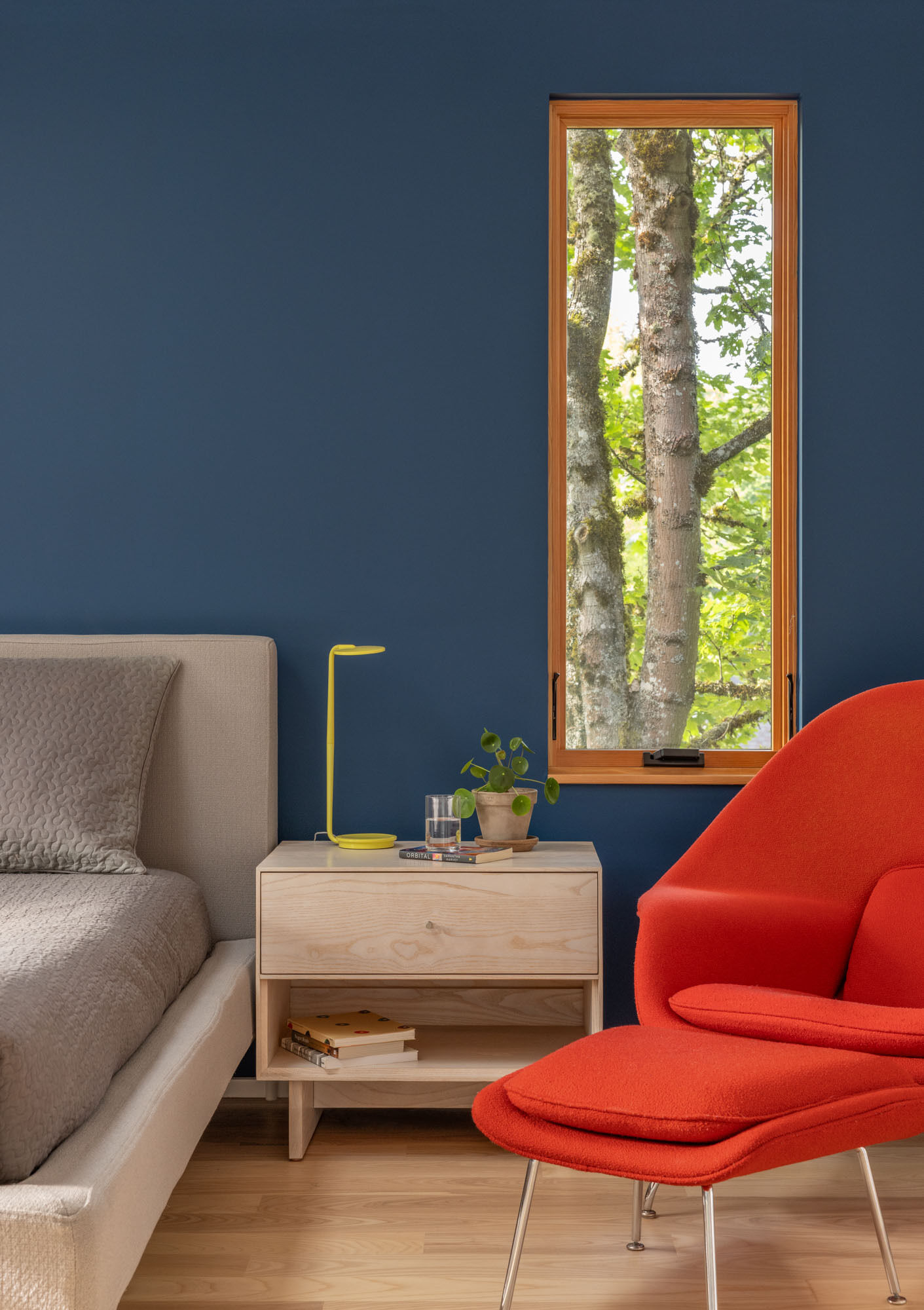
Tile, Light, and Refined Details
In the primary bath, Fireclay Hood River Gloss tile wraps the walls while Daltile Outlander Marine tile grounds the floor. Privacy glass, mirrors, and full height detailing emphasize height and brightness.
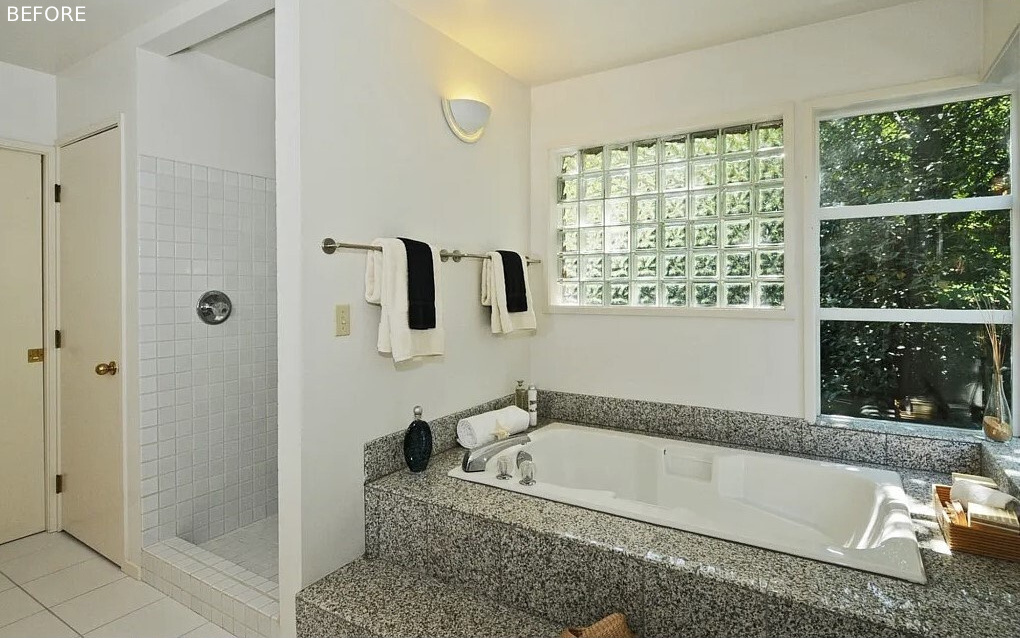
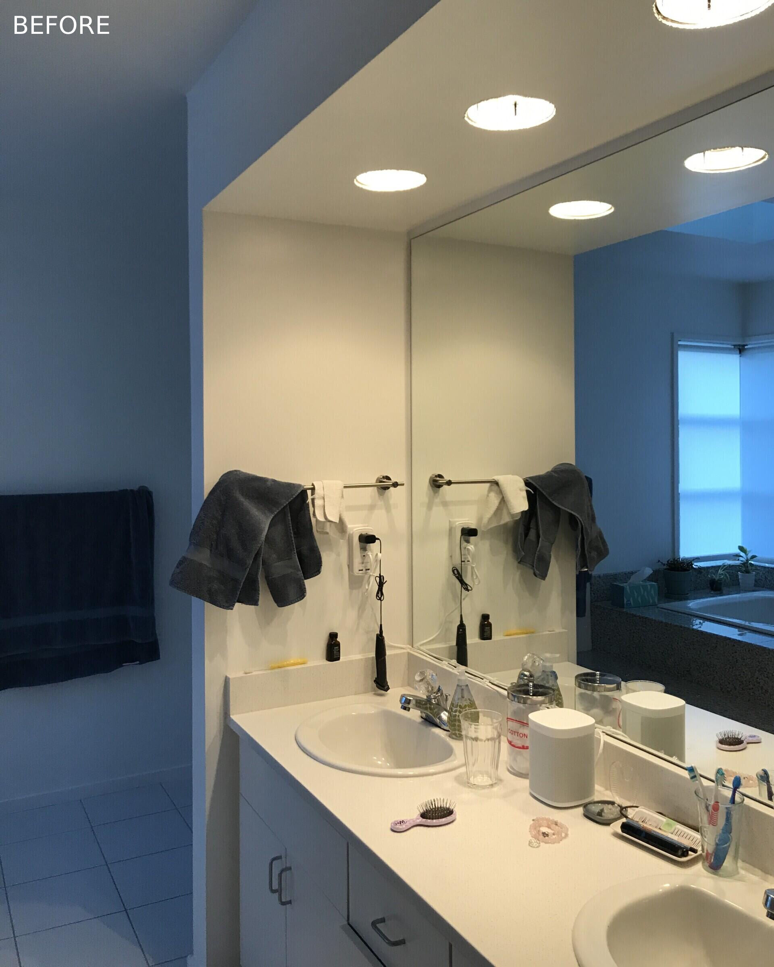
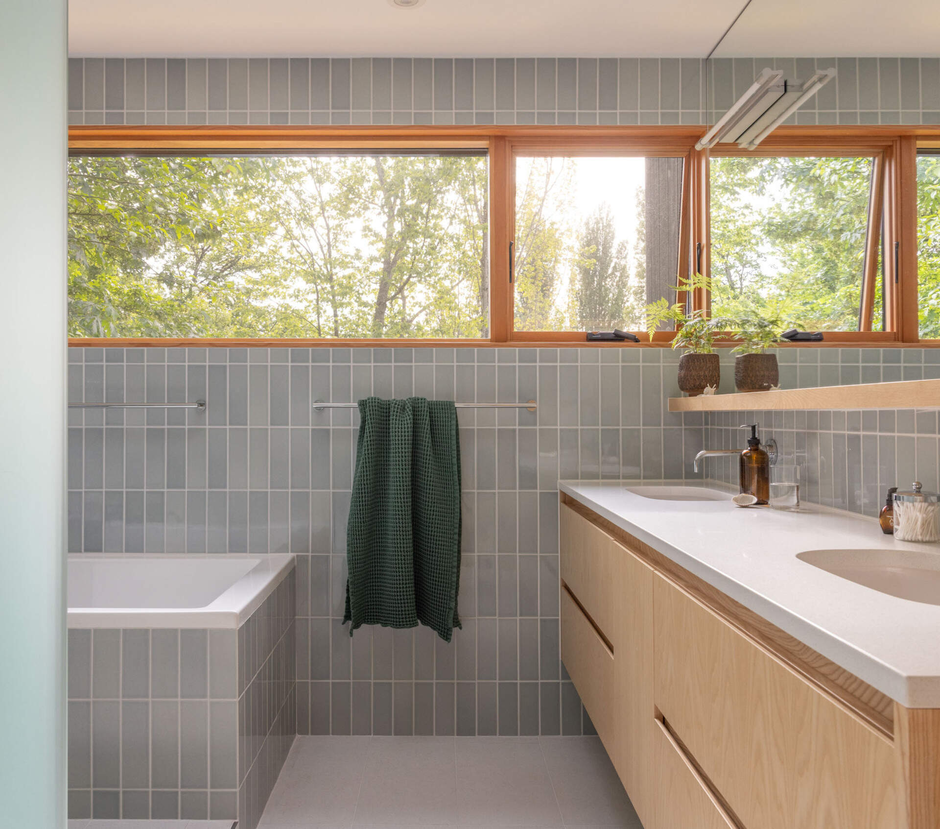
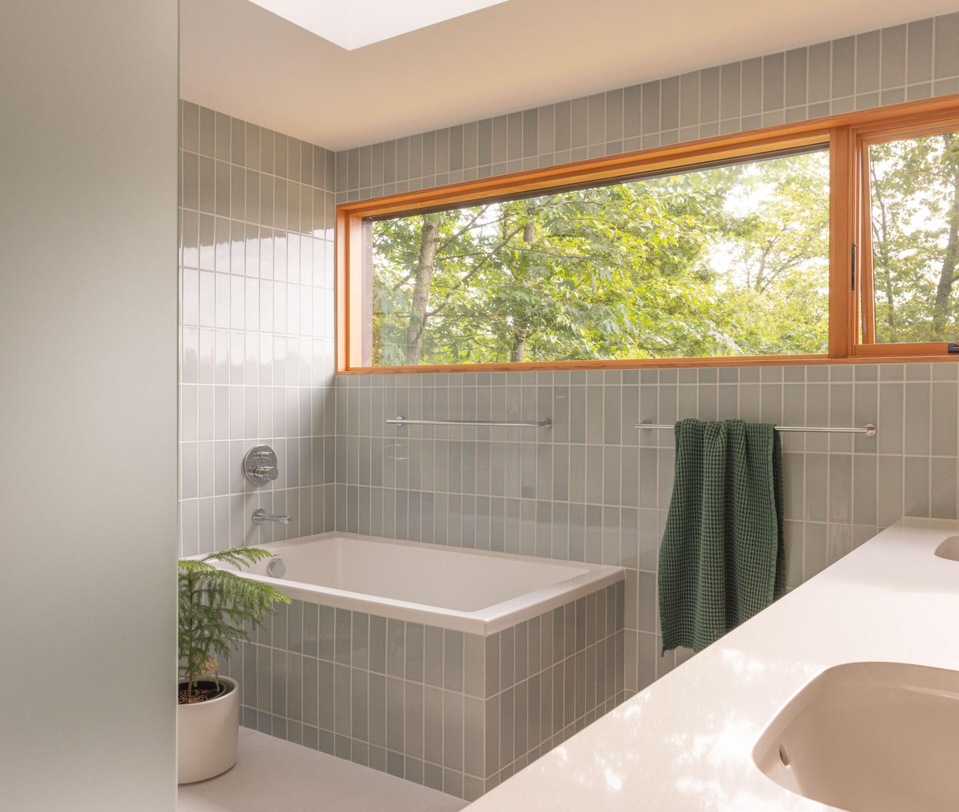
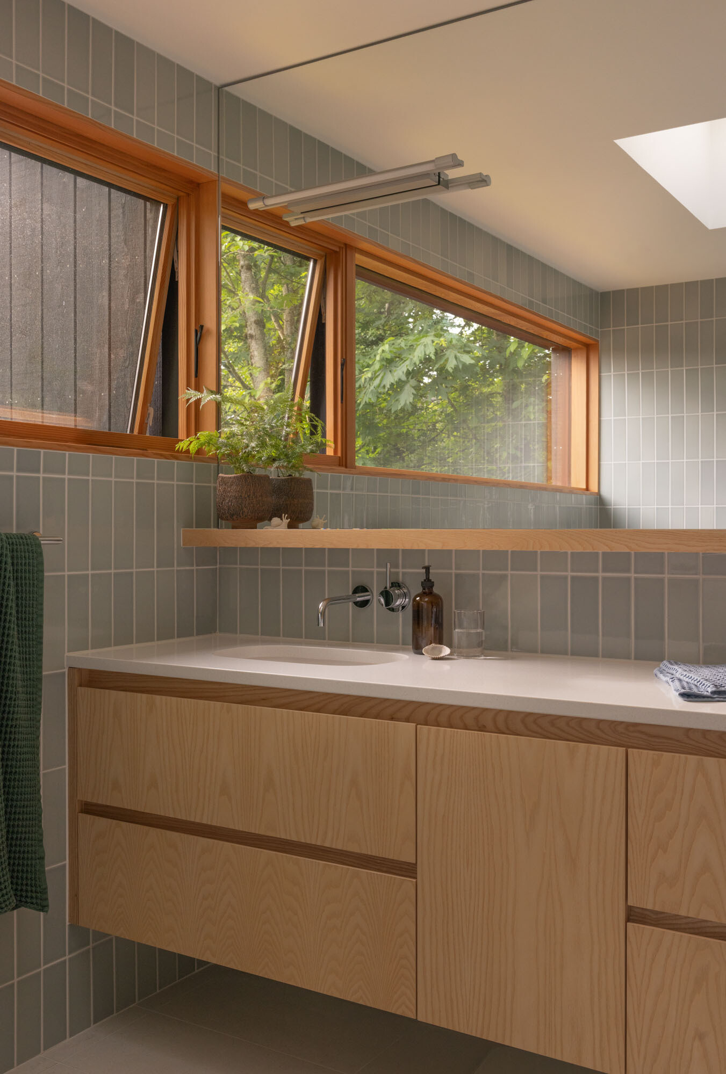
A Lower Level That Adapts to Guests and Family
The updated basement is home to a custom built-in bench, and updated living room, and a small nook that doubles as a bedroom when the bed is revealed.
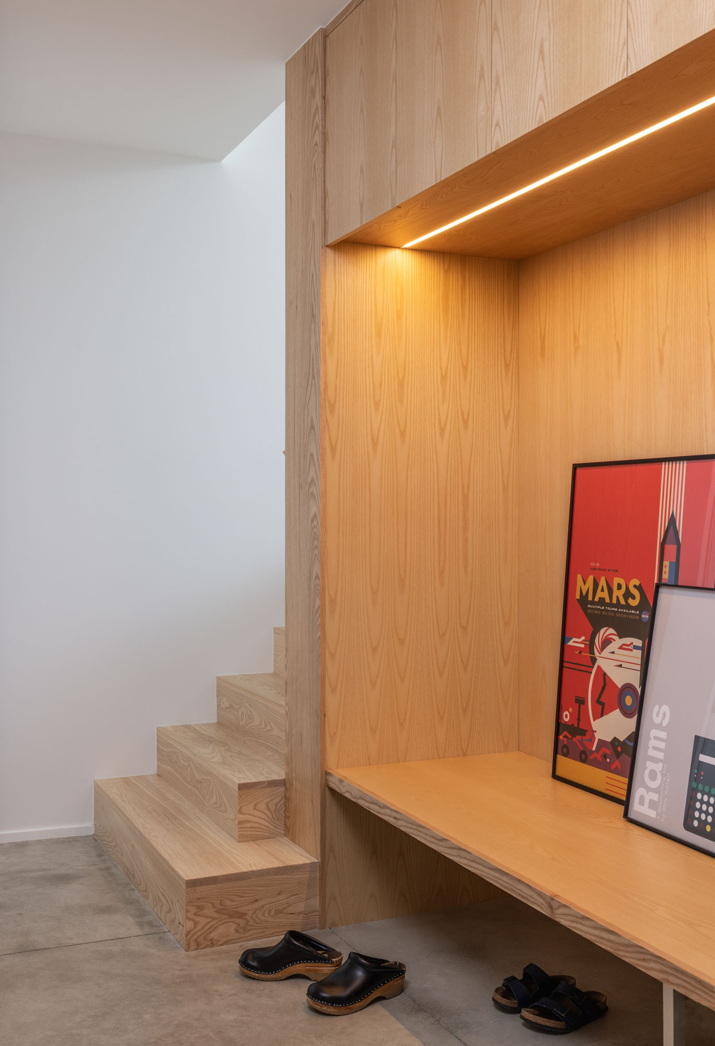
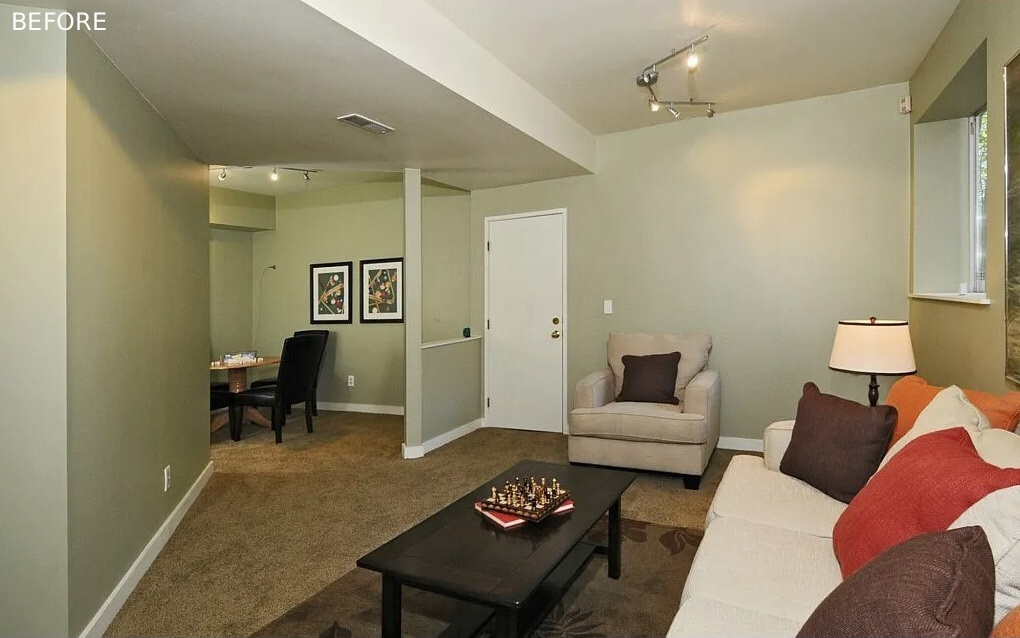
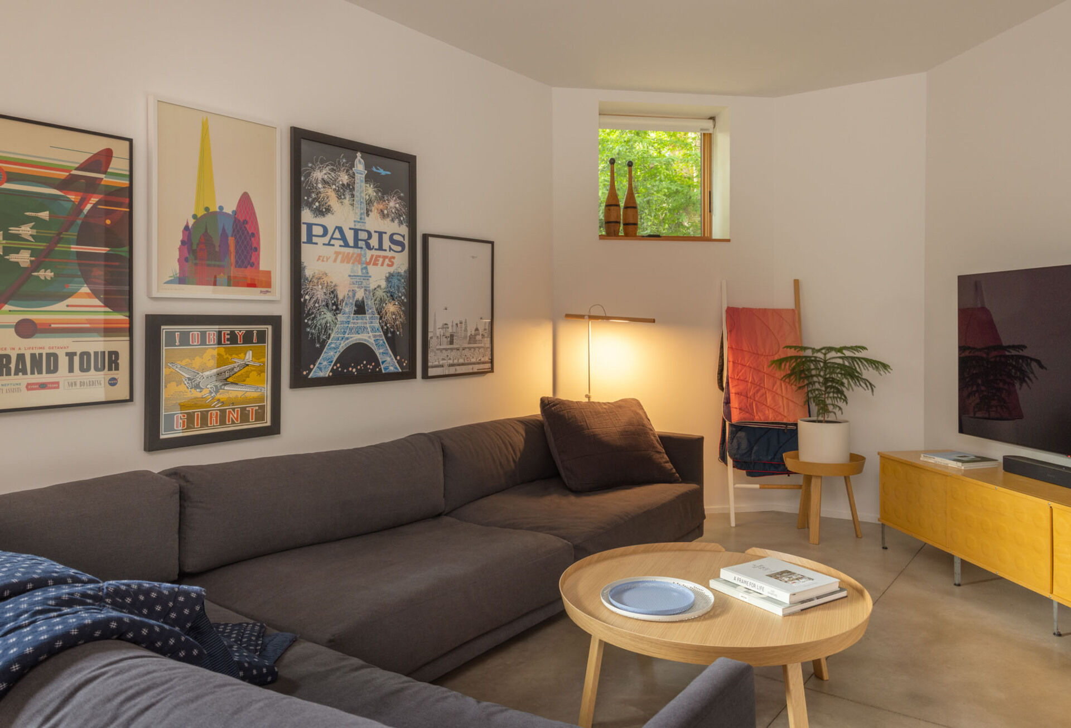
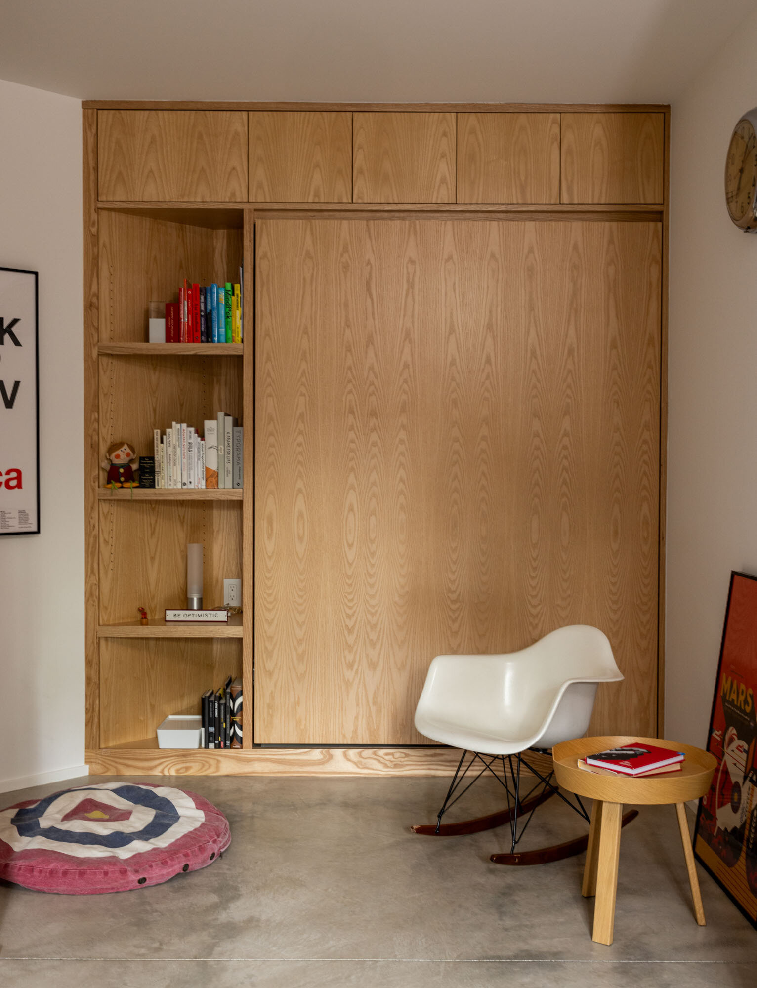
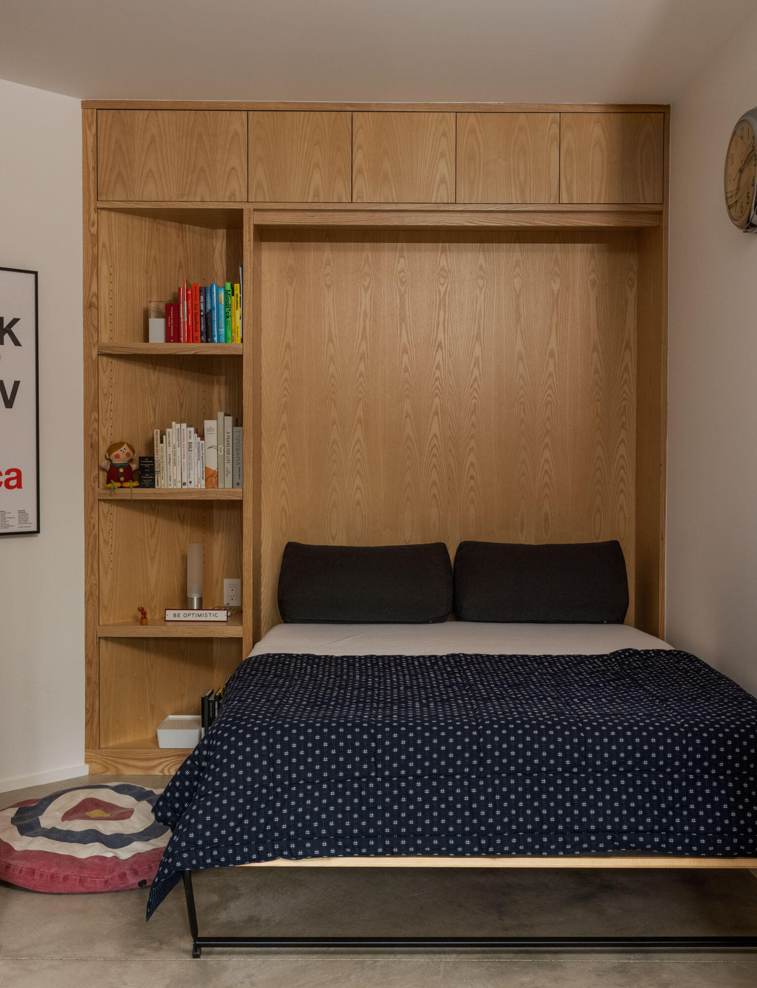
Alder House’s transformation stays true to the owners’ goals: a modern, energy efficient home that responds directly to its wooded surroundings. With a clearer layout, softer materials, and strong indoor outdoor flow, the once quirky postmodern structure now feels perfectly tuned to contemporary life.