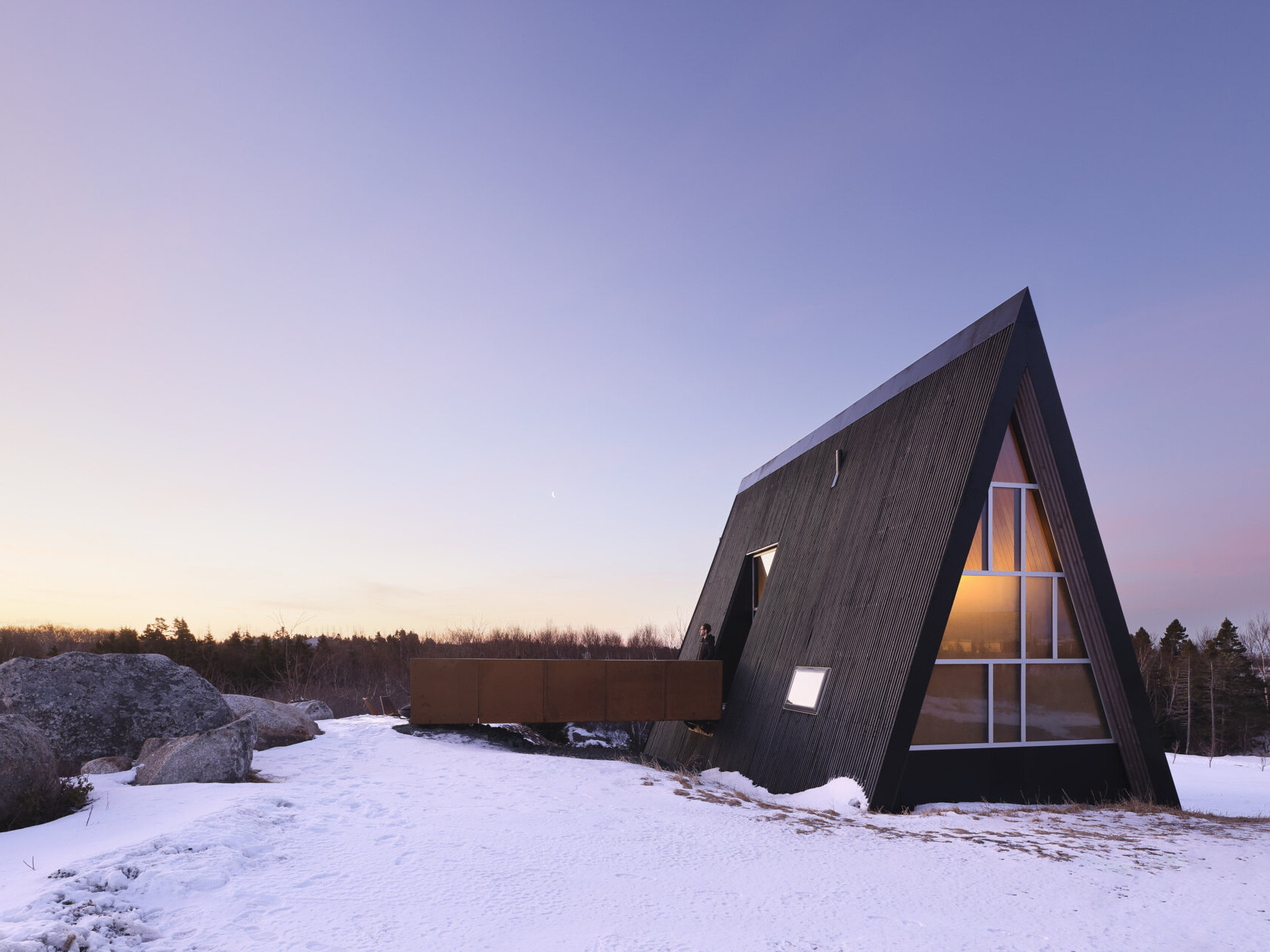
In Terence Bay, Canada, a short design build course sparked a project that grew far beyond its original scope. Dalhousie School of Architecture students began the B Frame during a two week hands on session, treating the structure as a learning experiment shaped directly on the site. Once the course ended, Peter Braithwaite Studio Ltd. continued the work through the building permit process. The value of this project lies in how it evolved through building rather than distant planning, responding to bedrock, sun, and ocean with clarity.
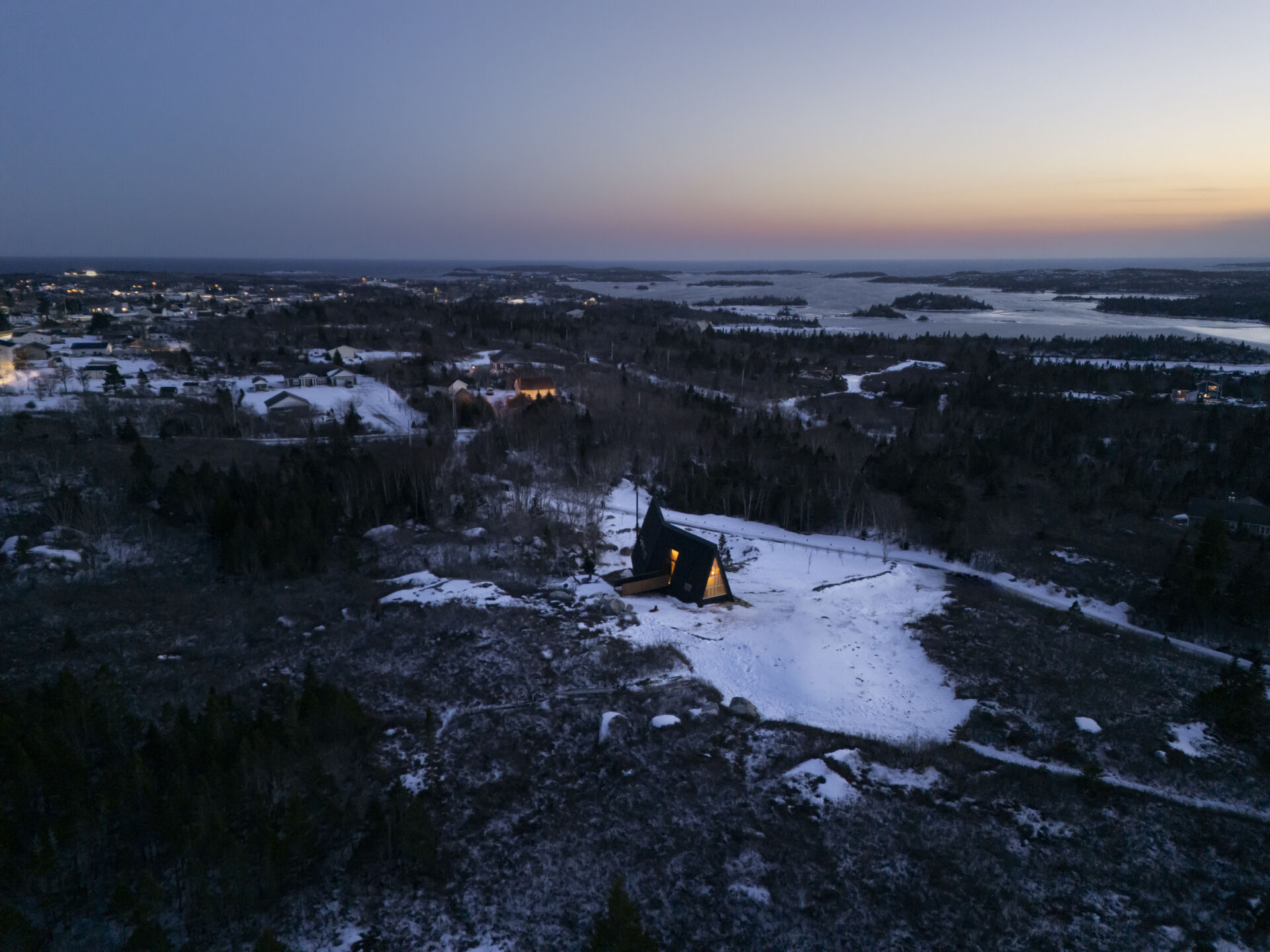
The B Frame was first imagined as a public boat house before gradually shifting into a private residence. Much of the design occurred through active building on the land. The structure rises from a natural pocket in the bedrock and adjusts its plan to meet the sun and ocean views.
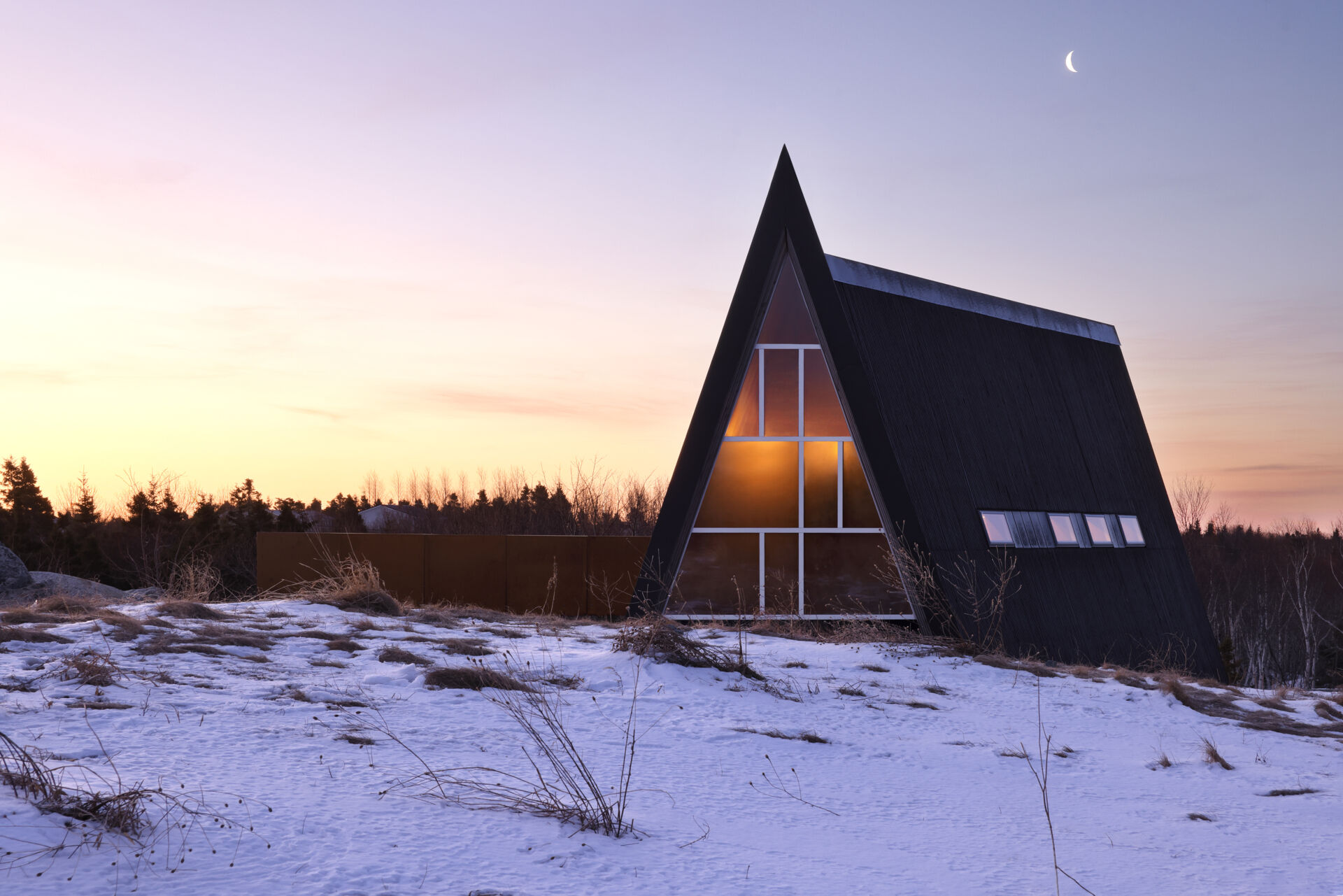
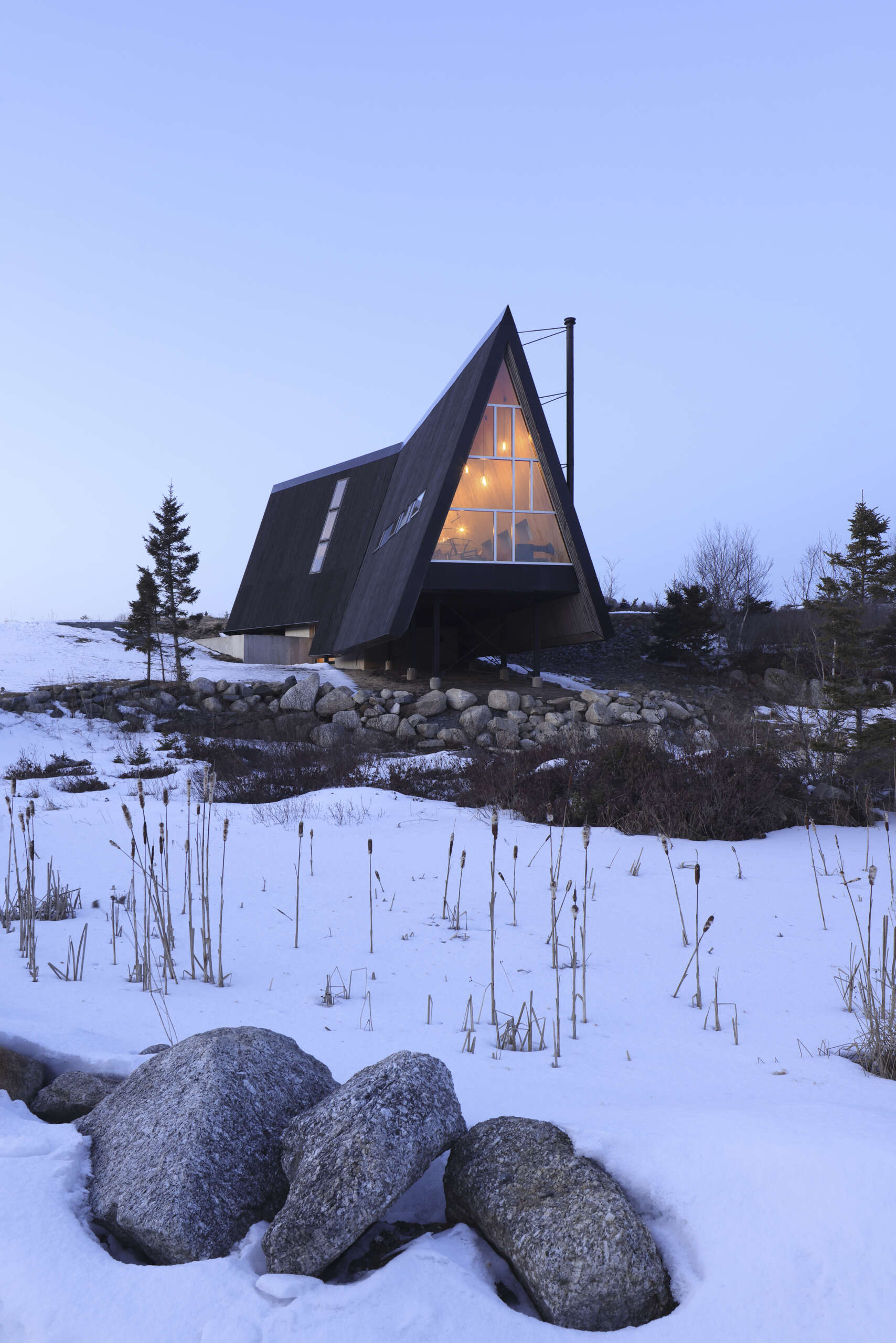
Without a typical client or demanding timelines, the team explored new construction methods.
They experimented with panelized cladding, custom aluminum window walls, a concrete bathtub poured in place, and an exploratory structural system.
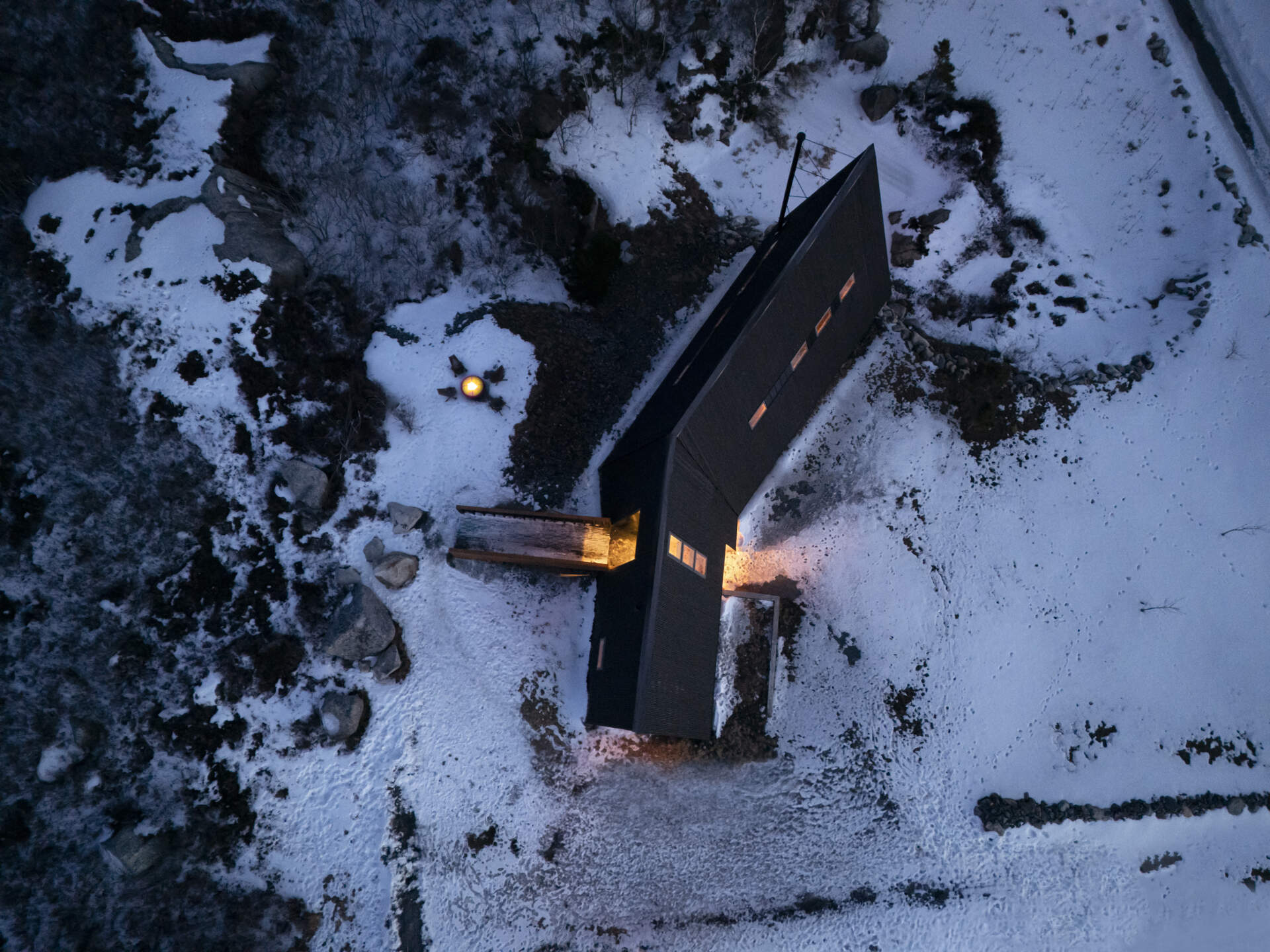
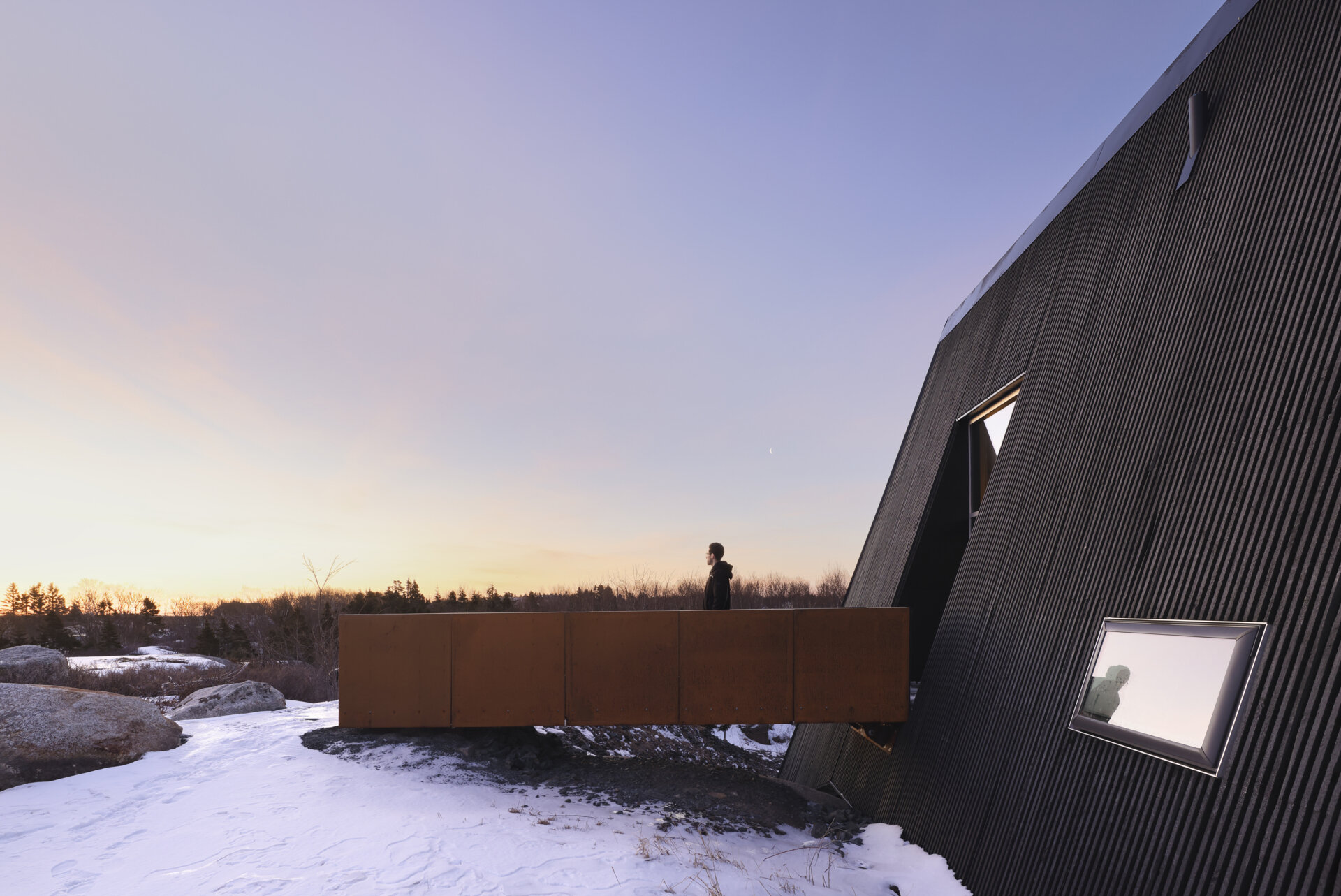
Inside, the atmosphere is warm and simple with white oak clad walls and polished concrete floors. The great room is organized into three zones for gathering, eating, and cooking, each set at its own elevation. Every position in the room captures a different environmental feature outside.
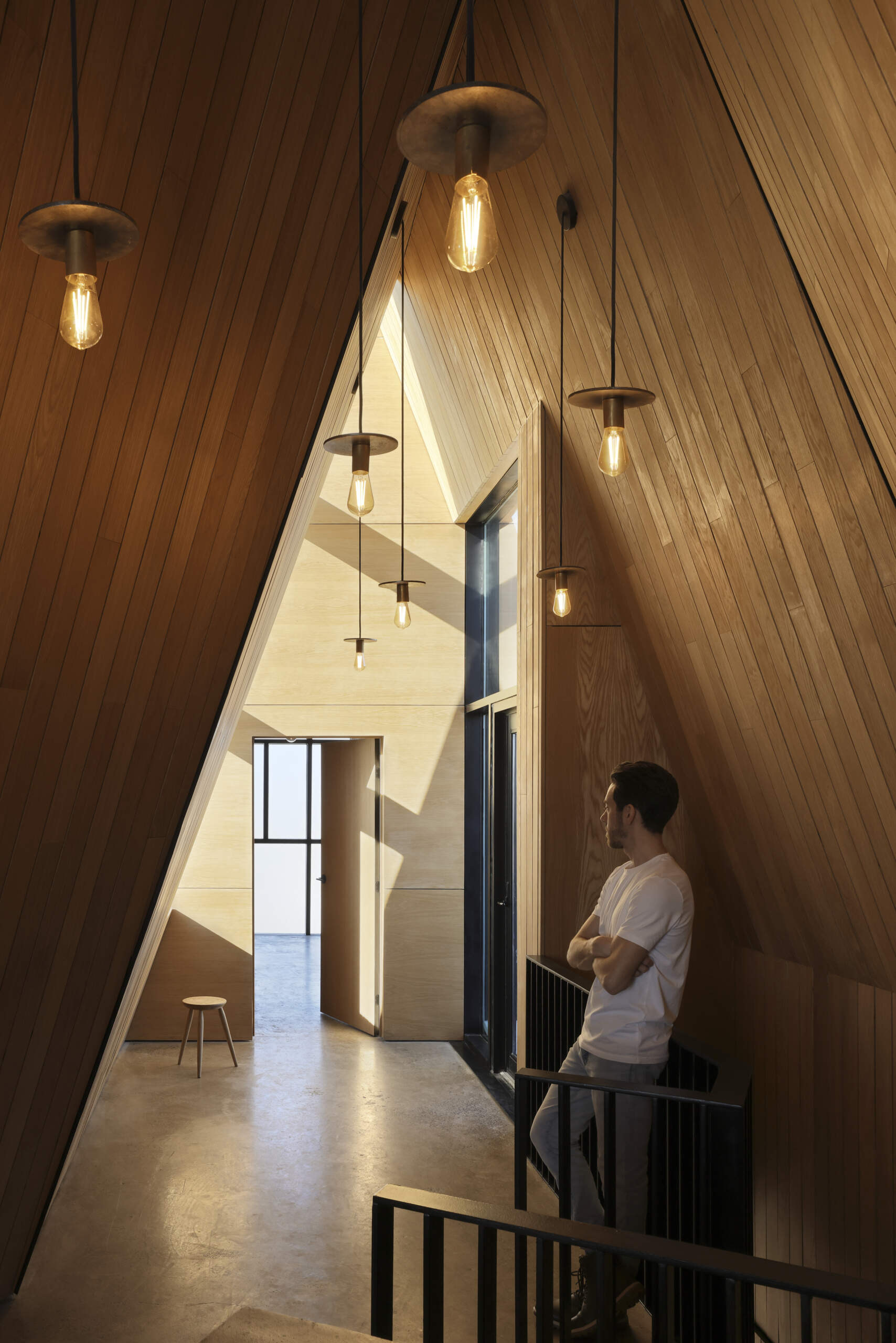
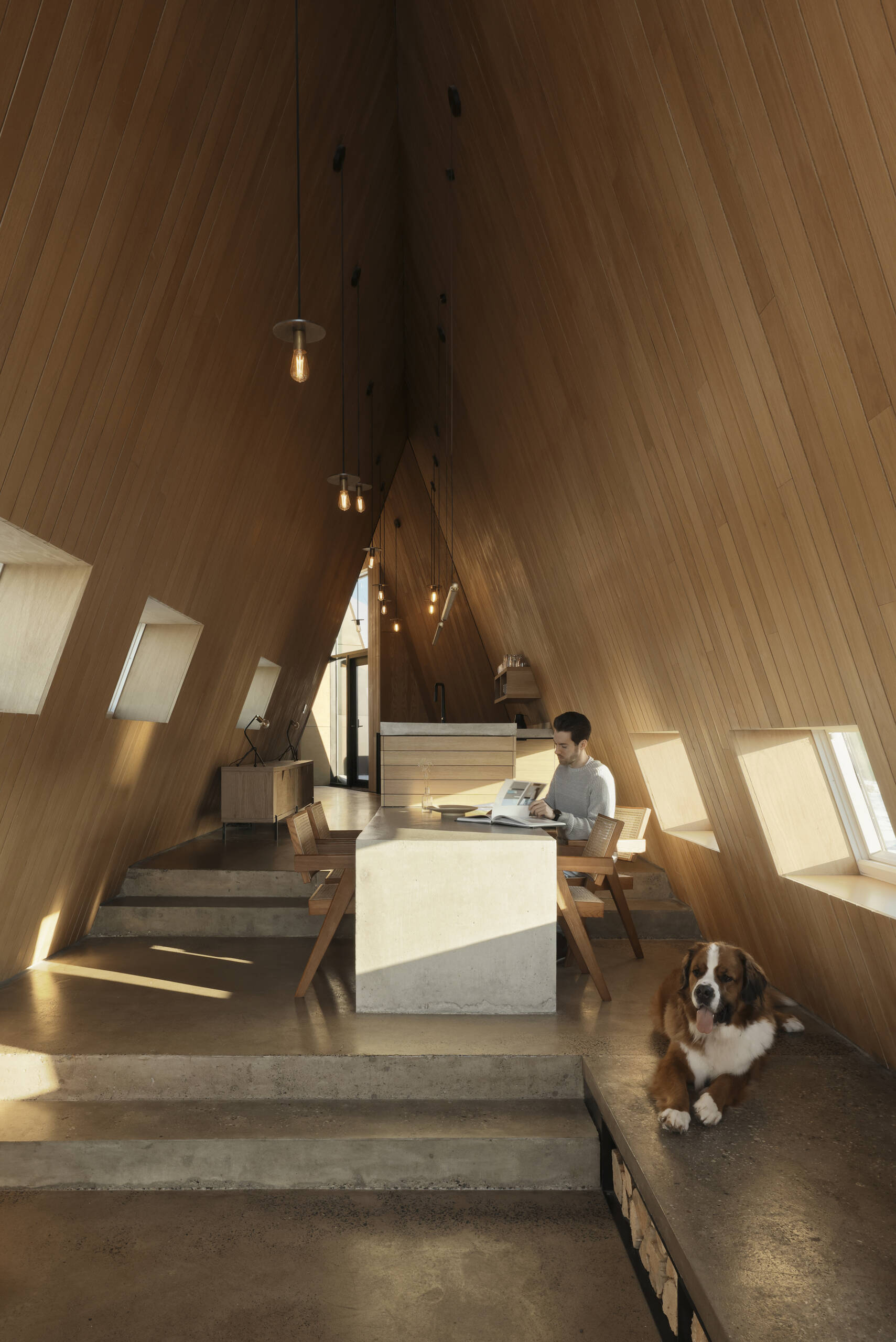
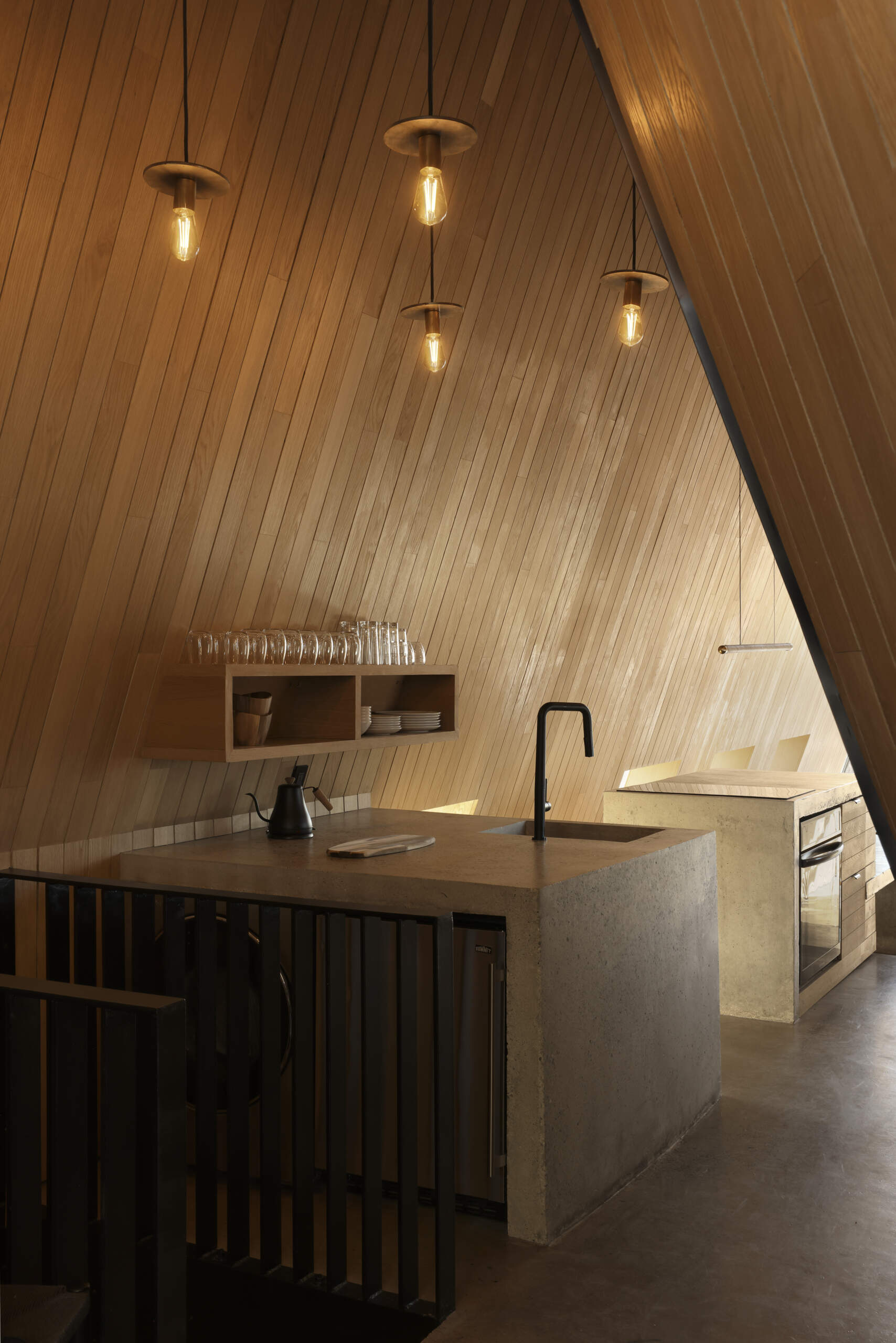
The B Frame features custom-built aluminum window walls that open the home to Terence Bay’s sun and ocean views. Each window is designed to frame a specific environmental feature, connecting the interior spaces directly with the landscape. These walls not only bring in natural light but also create a strong visual link between the home and its coastal surroundings.
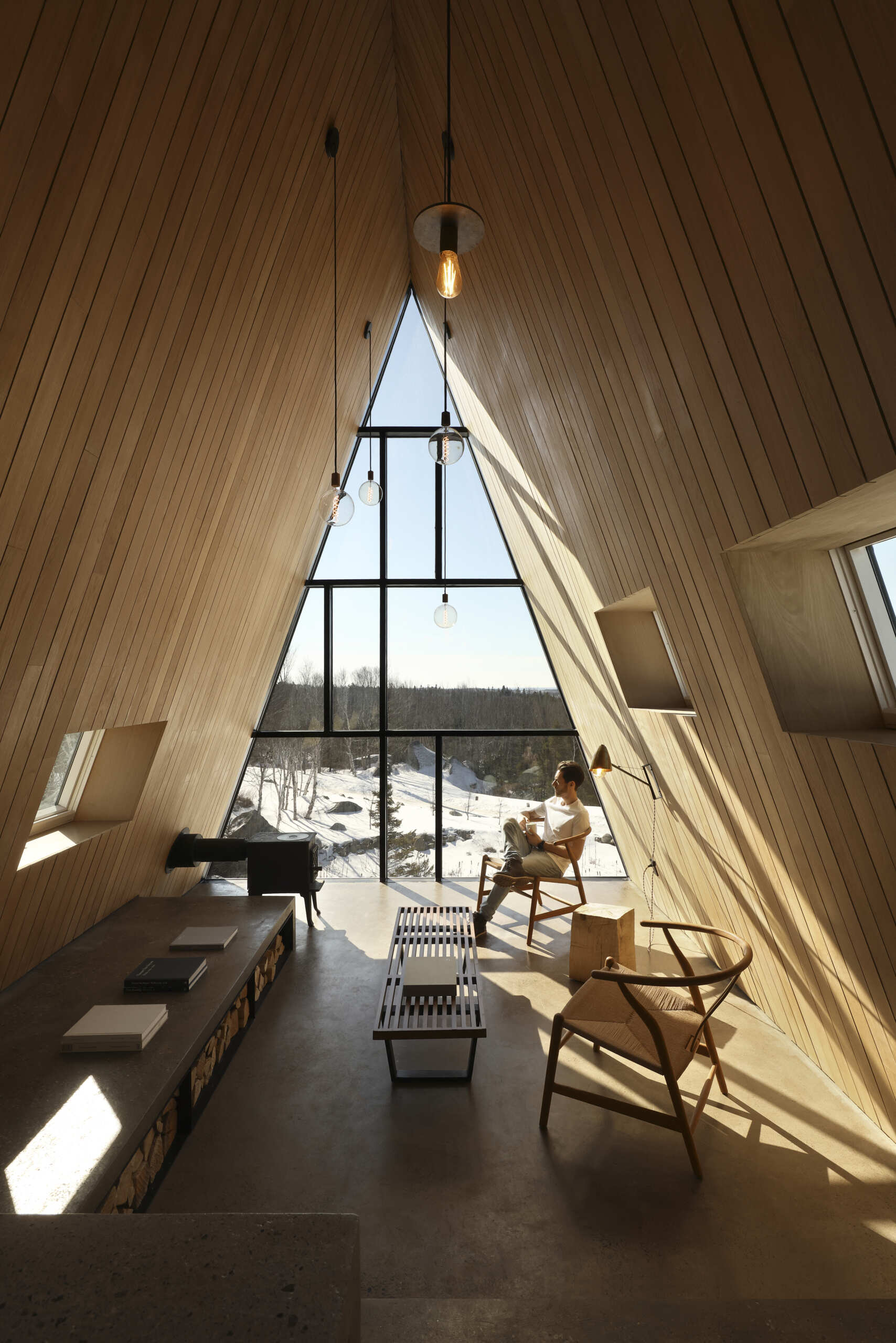
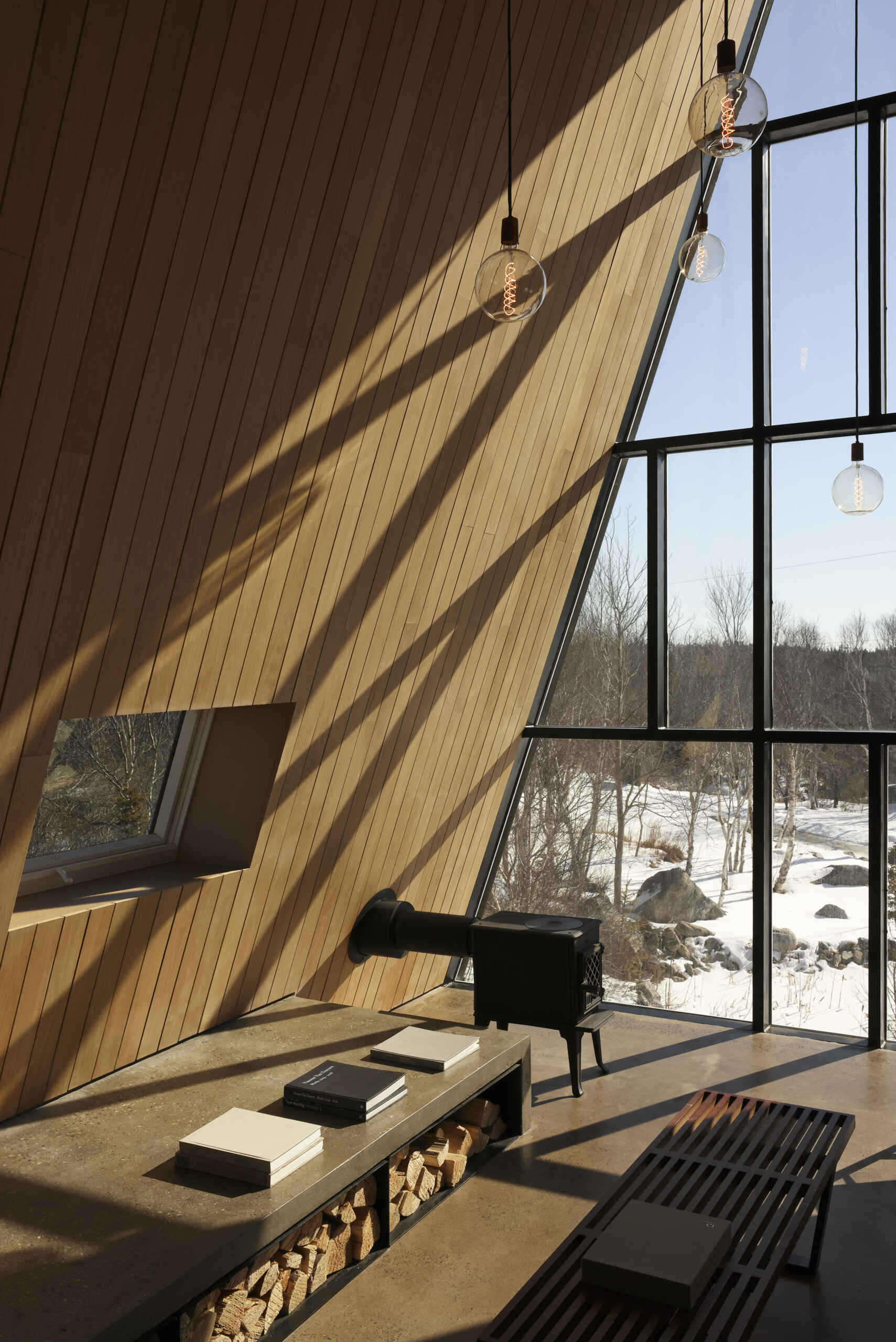
Stairs connect the social areas up to the more private spaces, like the bedroom and bathroom, both of which are flooded with natural light.
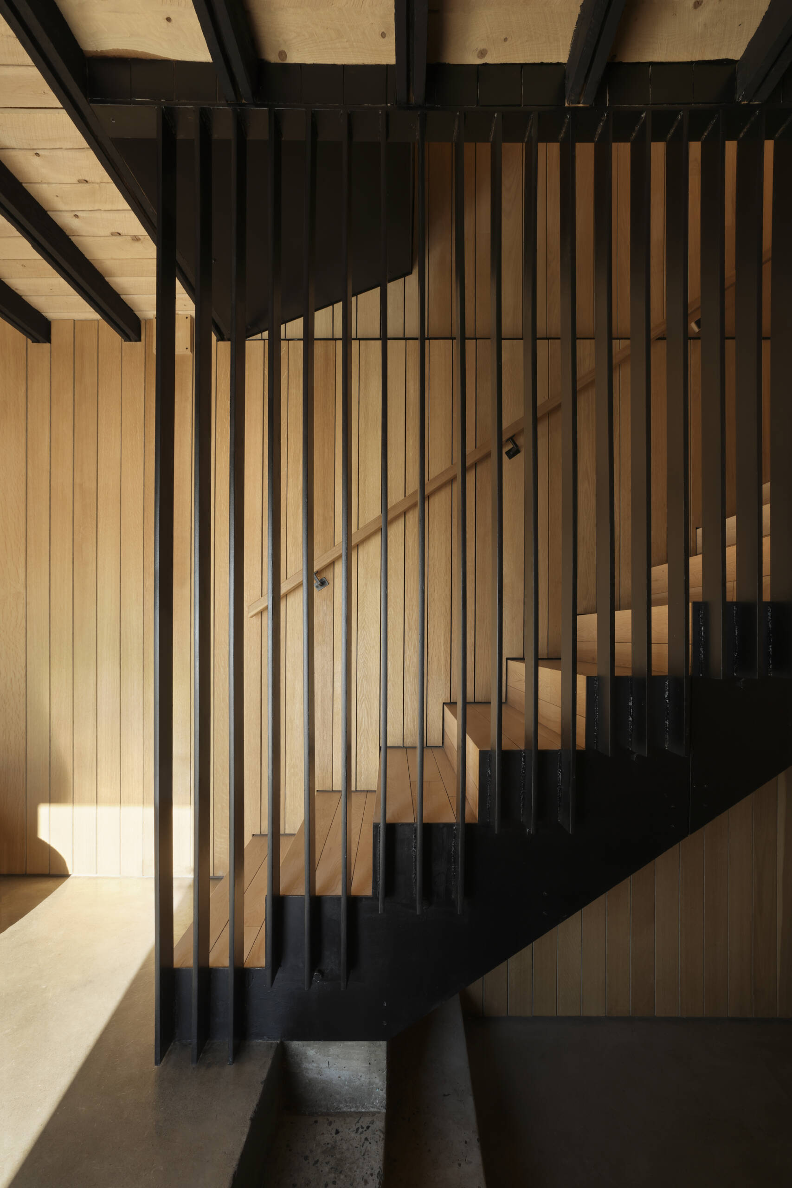
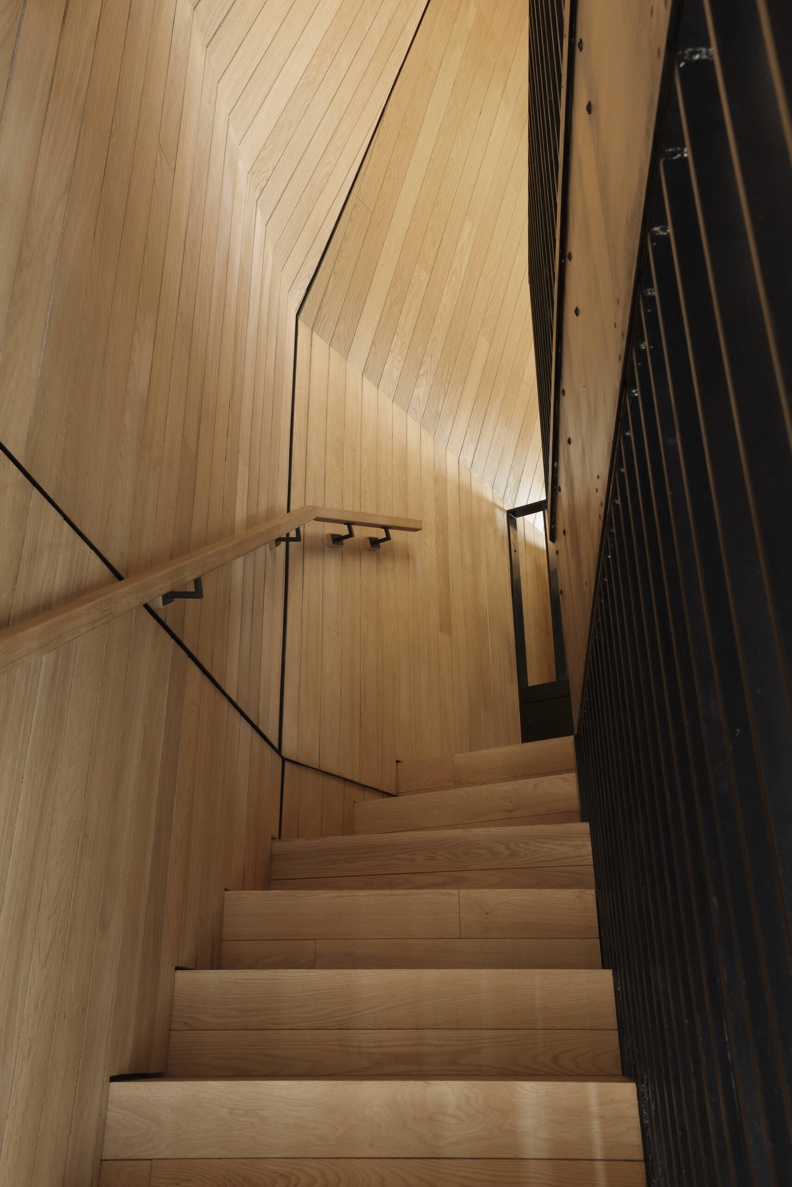
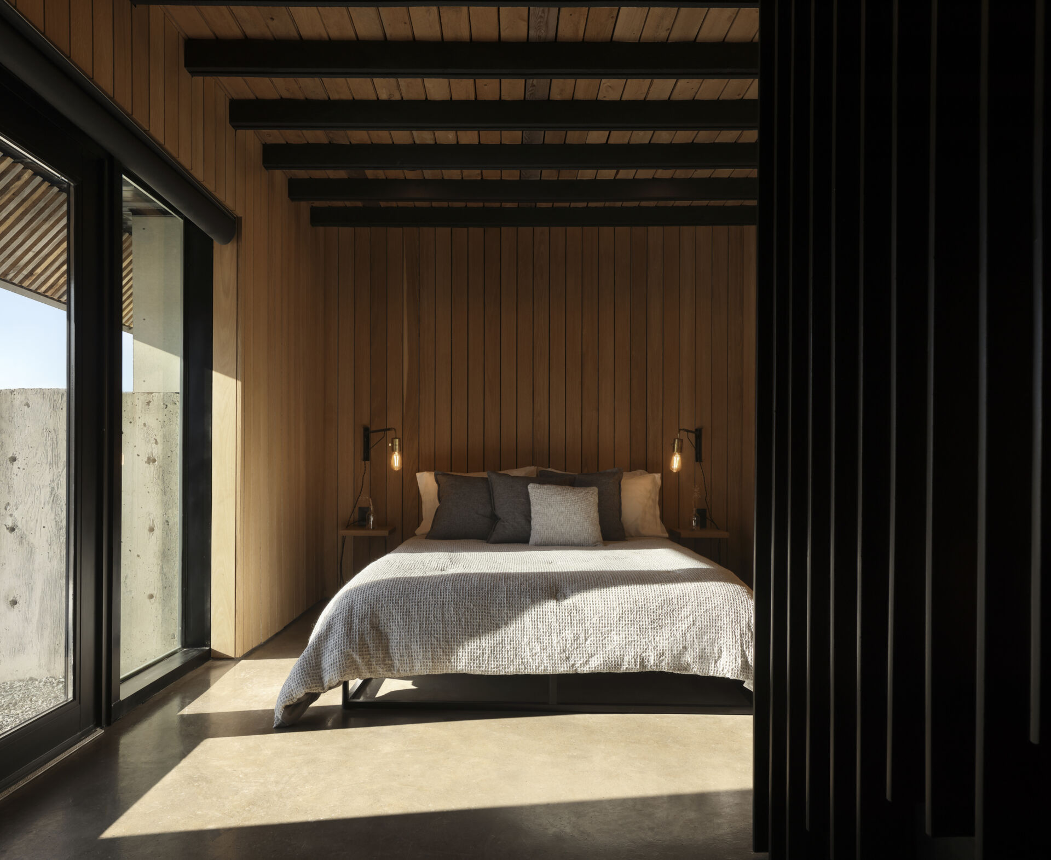
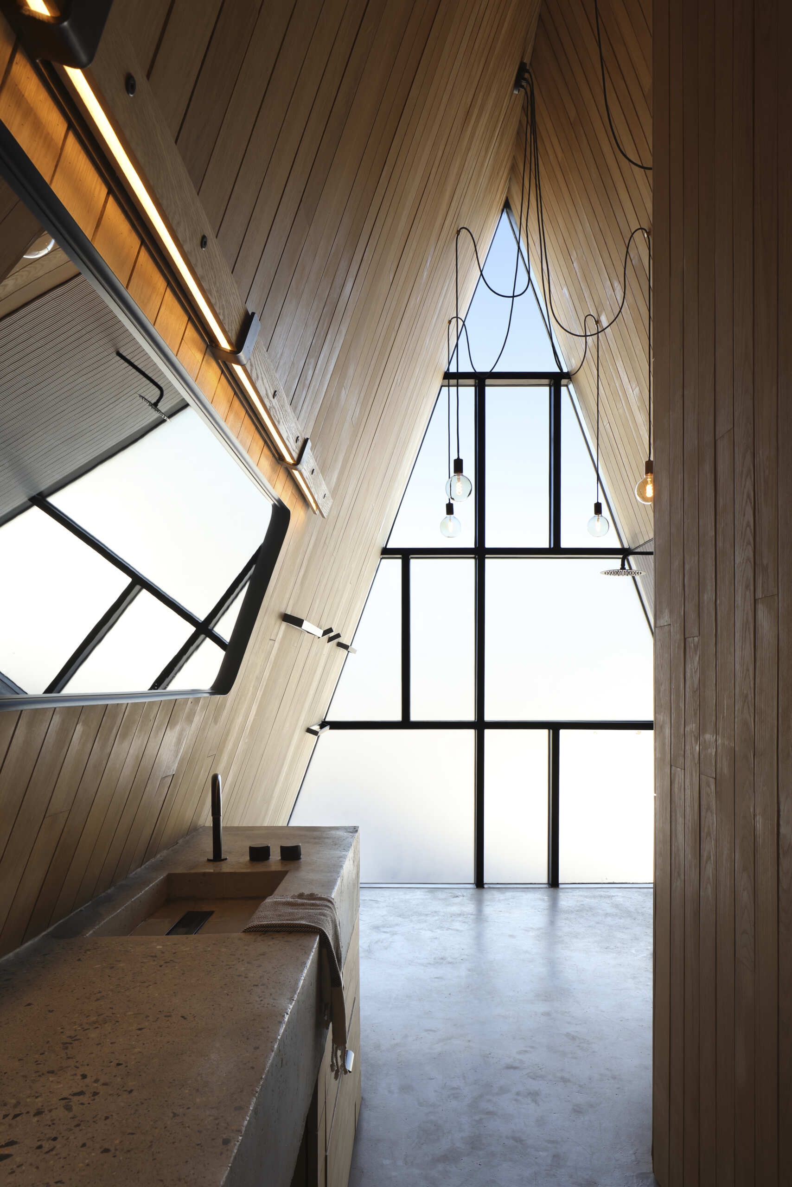
The architectural drawings detail how the B Frame rises from the bedrock, aligns with sun and ocean views, and organizes interior spaces across varying elevations.
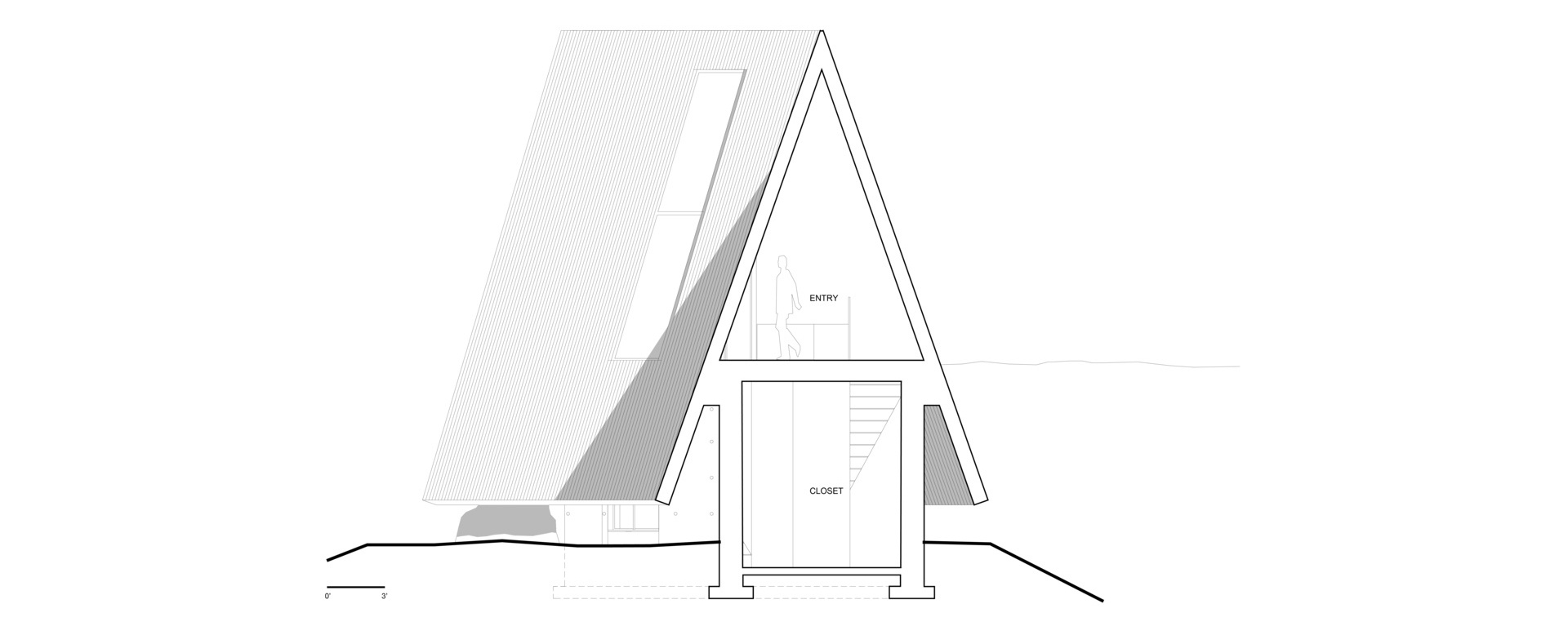
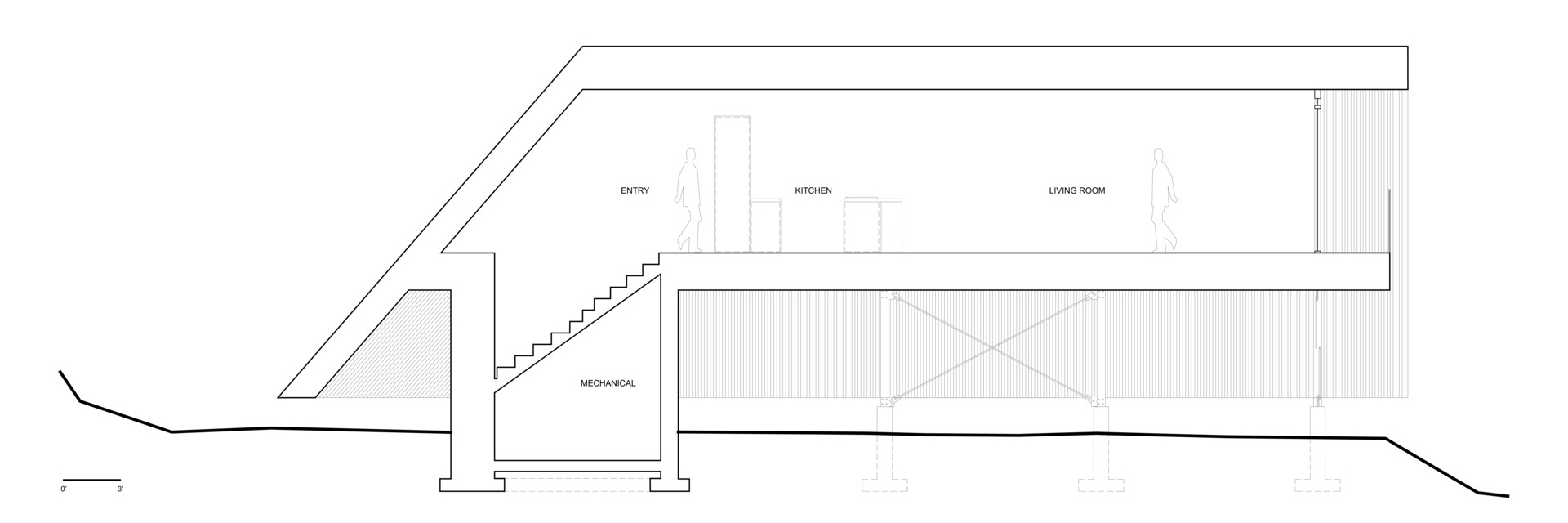
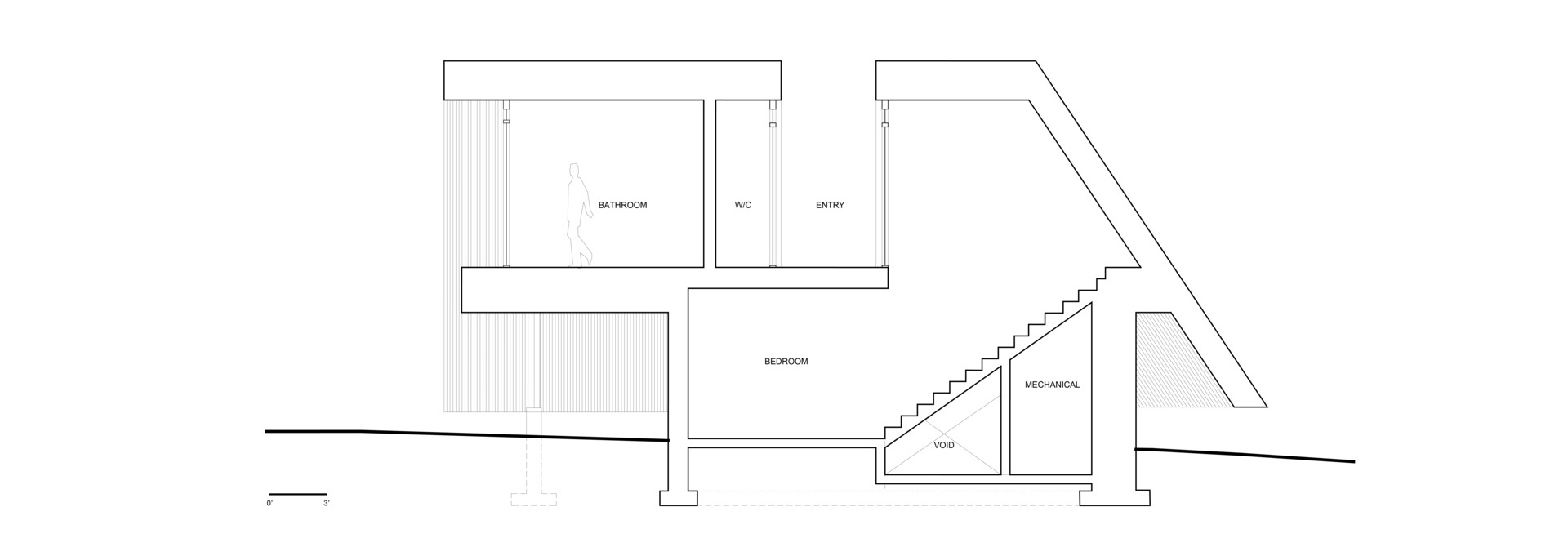
The B Frame stands as a result of hands on thinking and direct connection to the ground it sits on. Started by Dalhousie School of Architecture students and carried forward by Peter Braithwaite Studio Ltd., the home found its form through building, not abstraction, allowing the site itself to guide every decision.