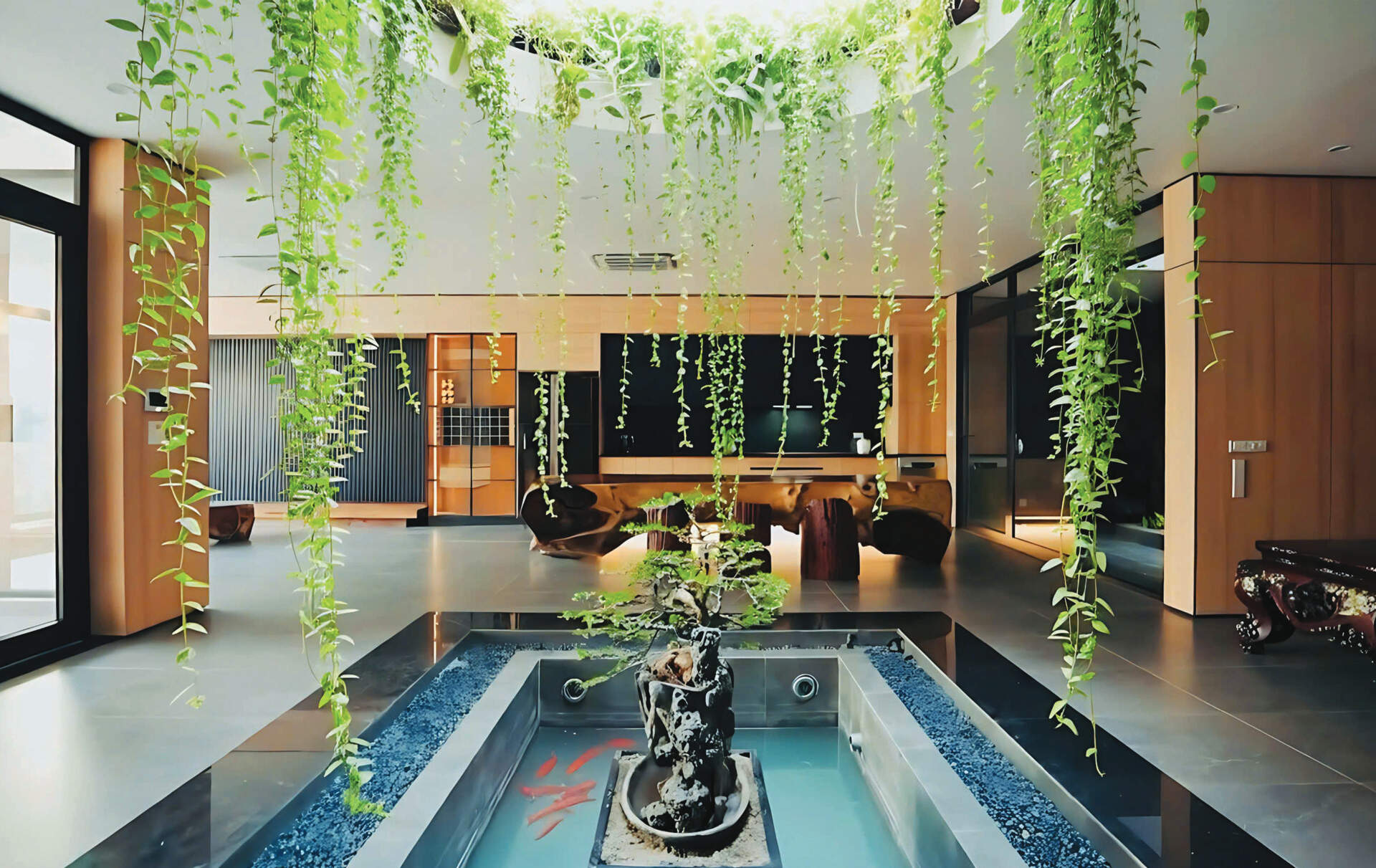
Designed by NguyenHieuARC, this home in Vietnam was shaped around a simple idea creating a modern space that still feels warm and emotional. The architect avoided rigid boxes and instead looked to the softness of leaves, turning those curves into a home that feels friendly, flexible and closely tied to nature. The result is a building that stands out in its neighborhood while staying calm and welcoming. What follows is a look into how each level works together through light, air and gentle movement.
The facade blends white volumes with soft curved cuts, giving the structure a look that is both strong and graceful. Solid and open panels are balanced, allowing generous daylight while keeping privacy in place. A concrete wind flower system at the front filters sunlight by day and reflects warm tones at night.
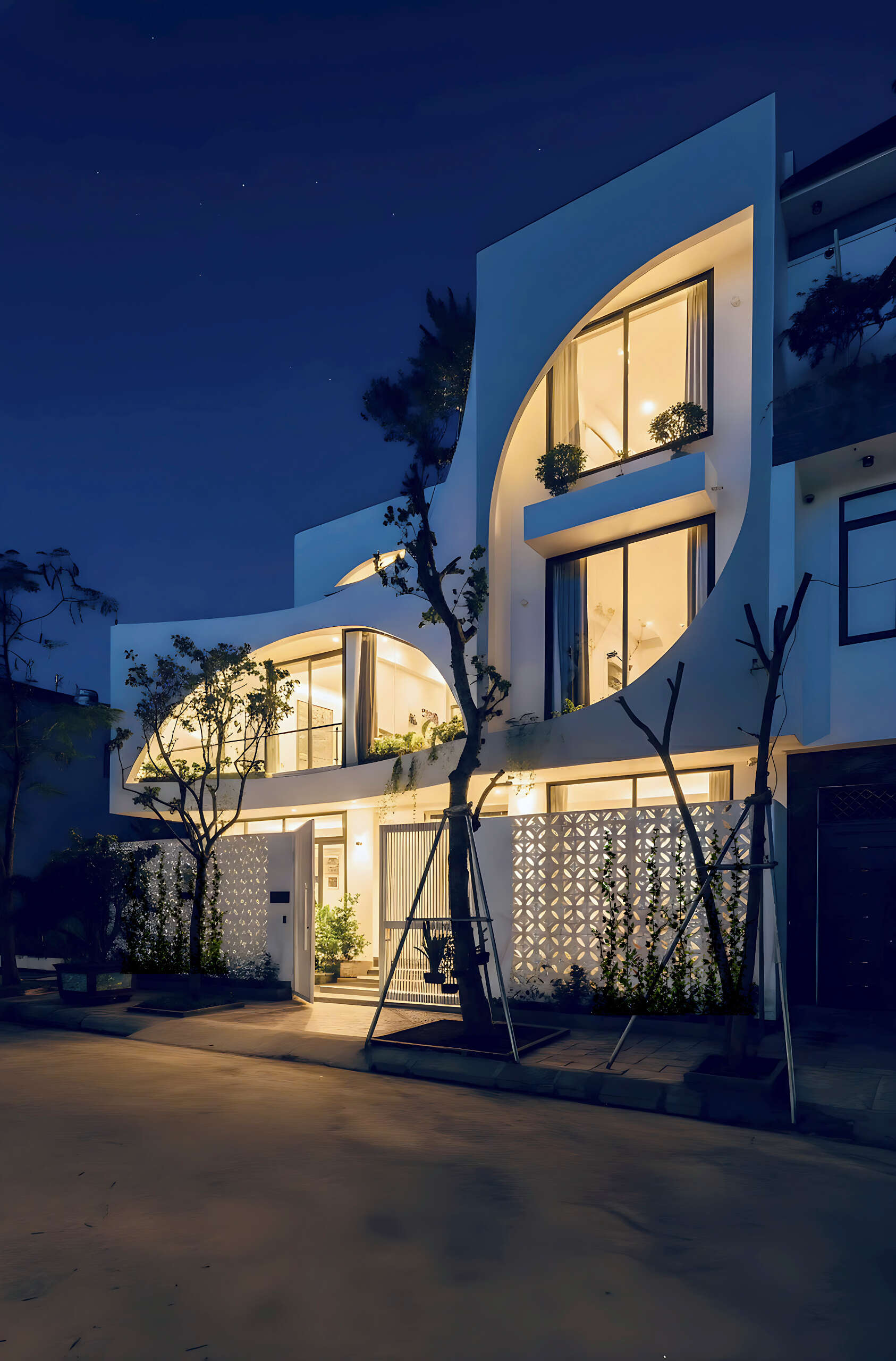
White painted walls, ventilation bricks, exposed concrete, aluminum framed tempered glass and natural plantings create a clean and modern backdrop. At night, warm yellow lighting highlights the curves and turns the home into a glowing shape on the street.
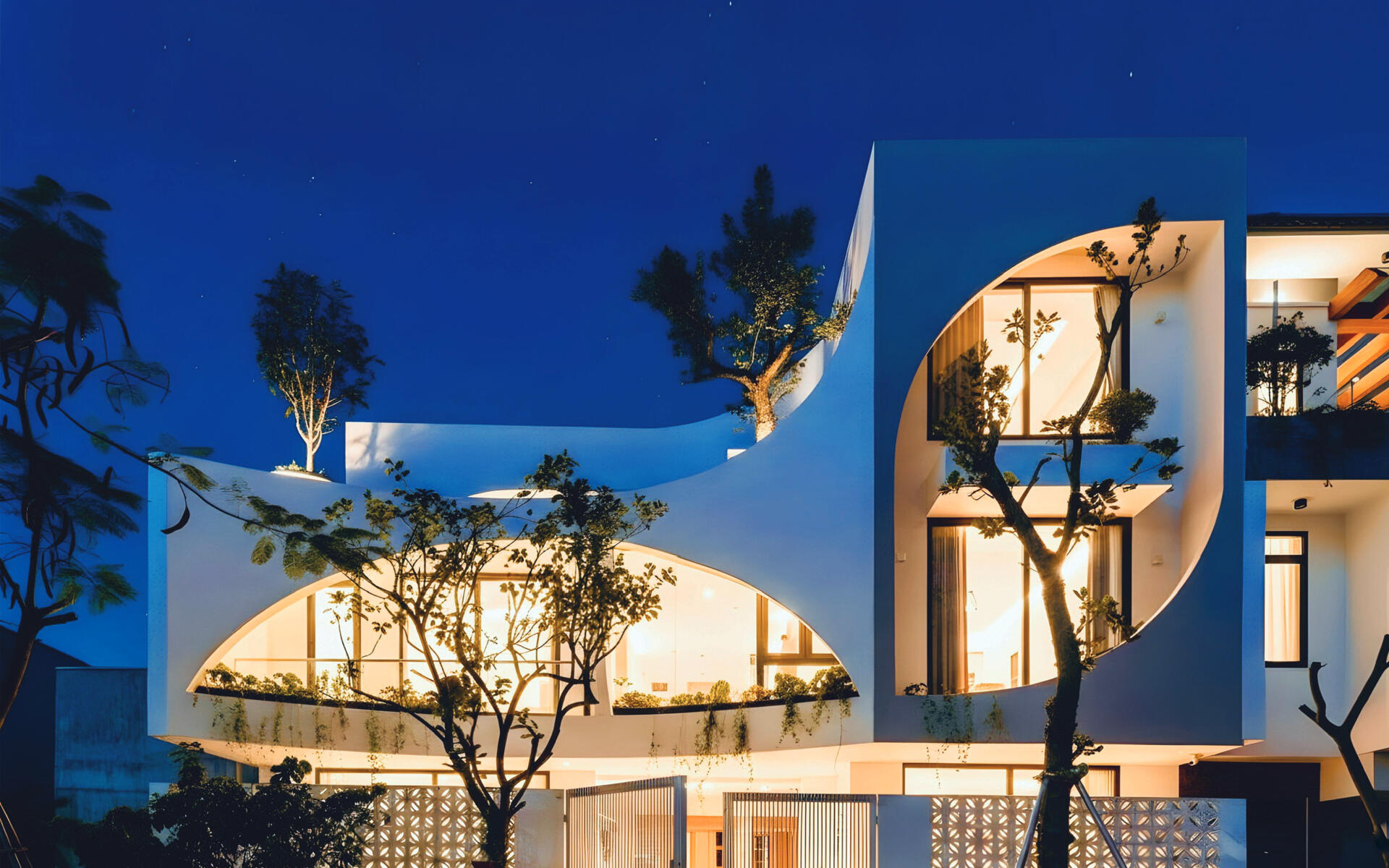
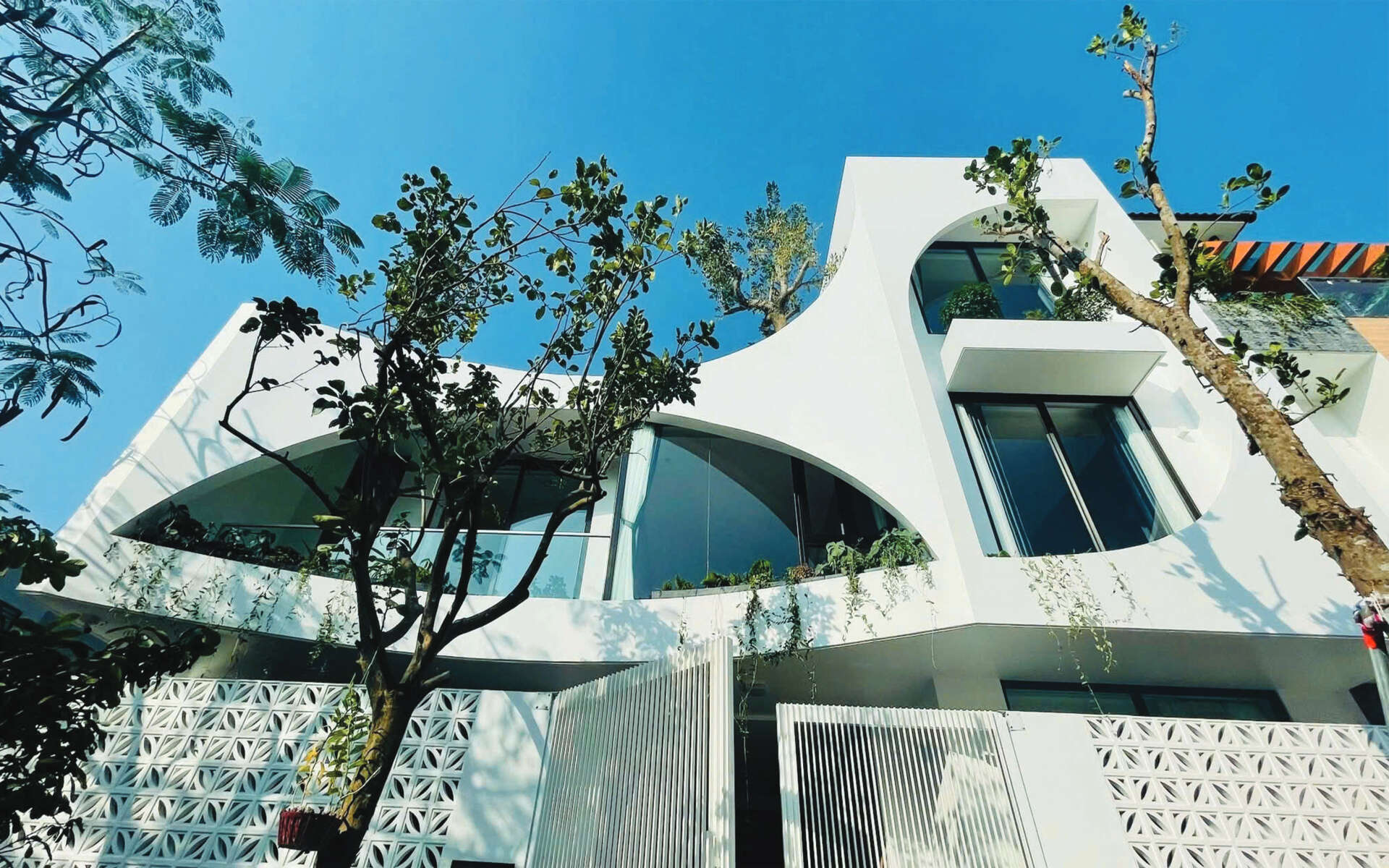
Curves guide the entire visual rhythm. Each opening is shaped to feel soft yet intentional, forming a language that expresses contemporary Vietnamese architecture. These gentle arcs help the home feel fluid, expressive and grounded.
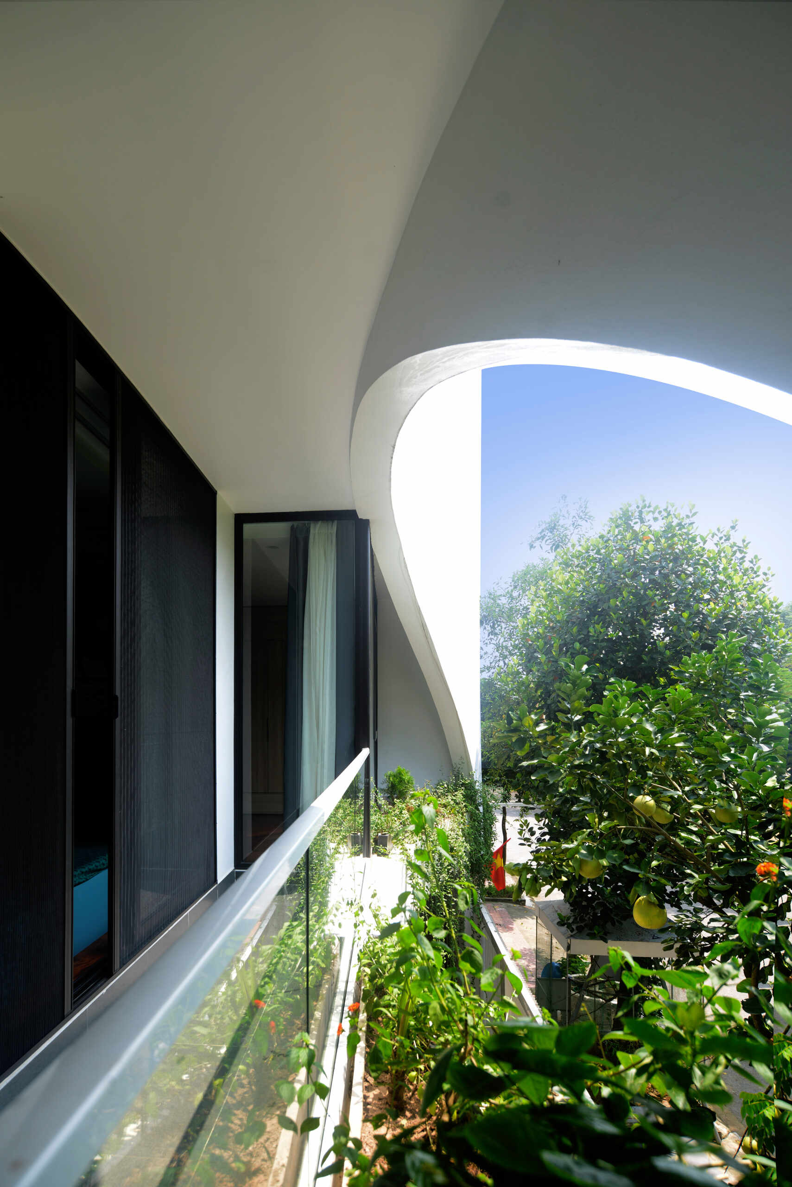
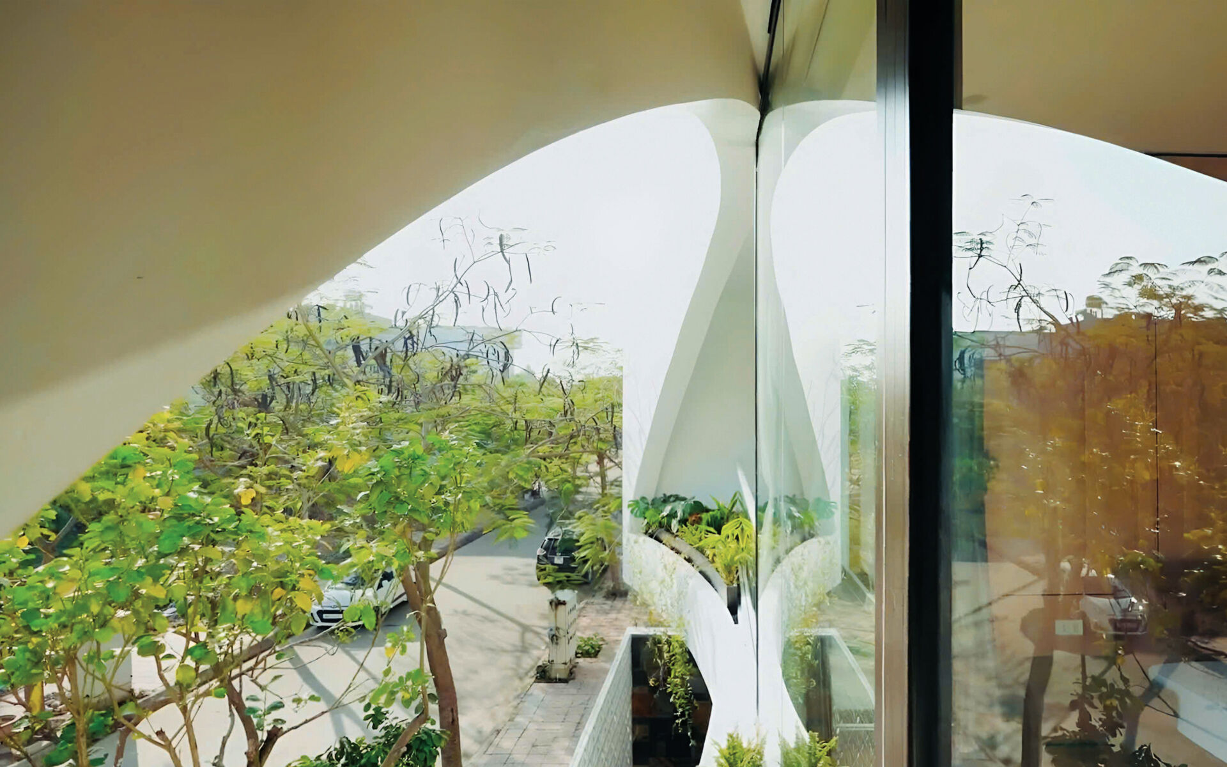
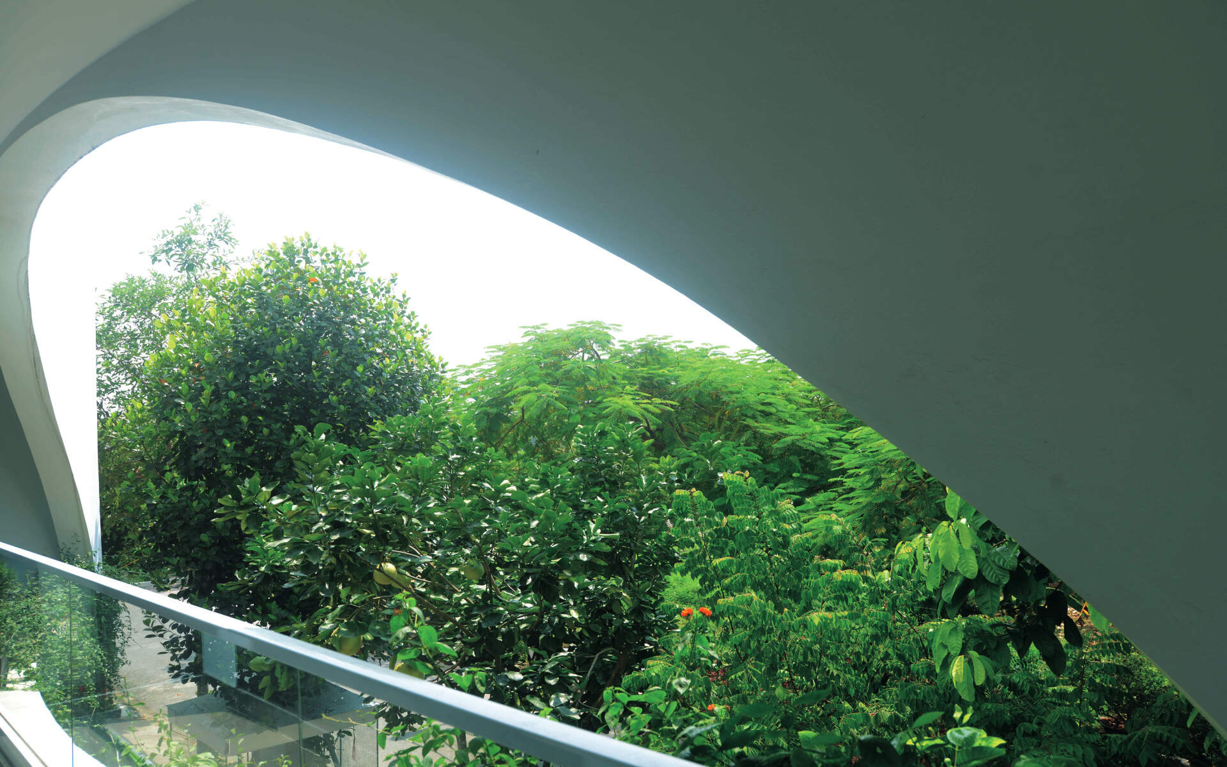
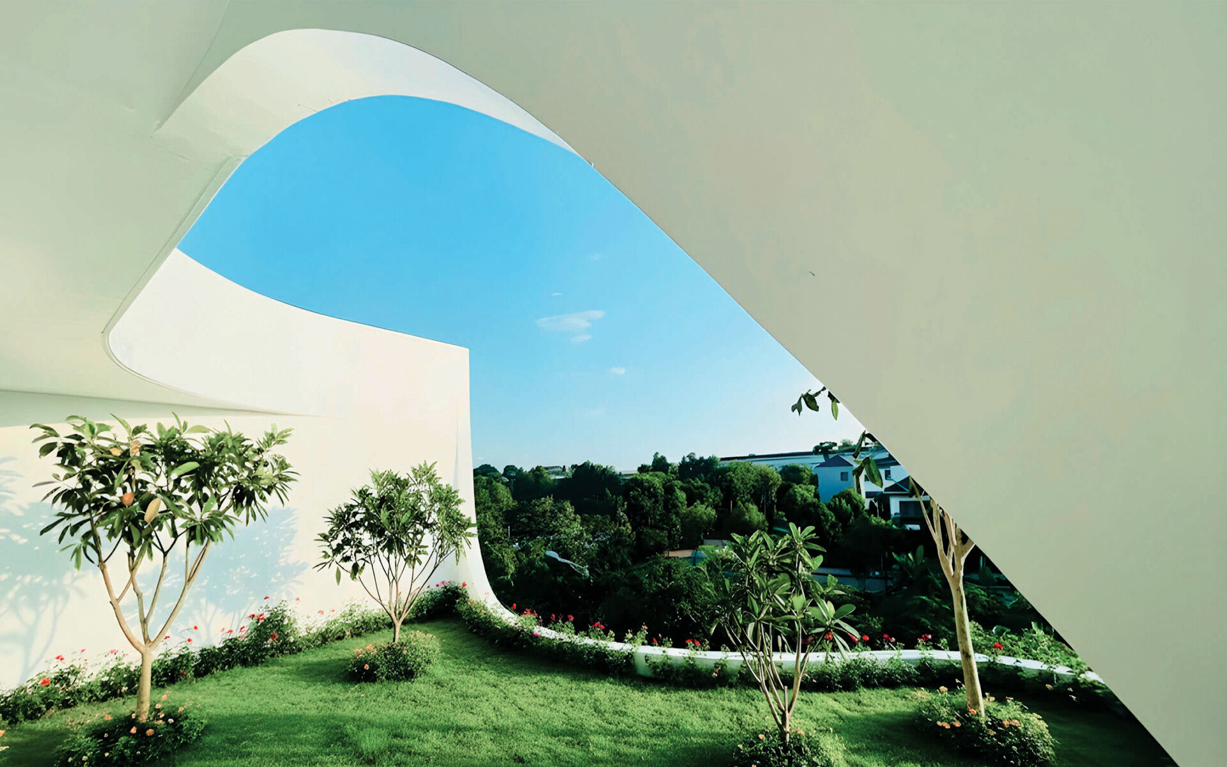
Inside, the plan is open and vertically connected. Natural light and ventilation flow through skylights and gardens. The ground floor is organized around a water feature that regulates the microclimate and adds a calm focal point. Living, kitchen and dining areas face the pond and hanging garden, and share one bright and cozy space.
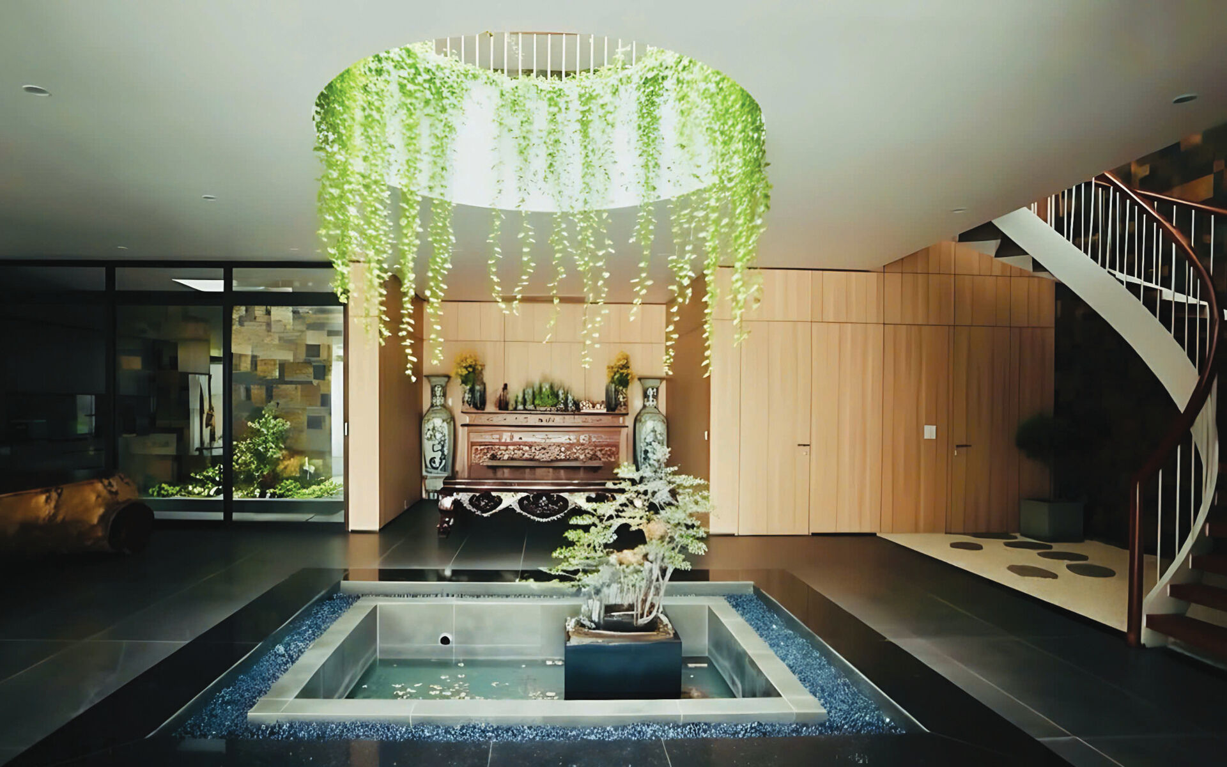
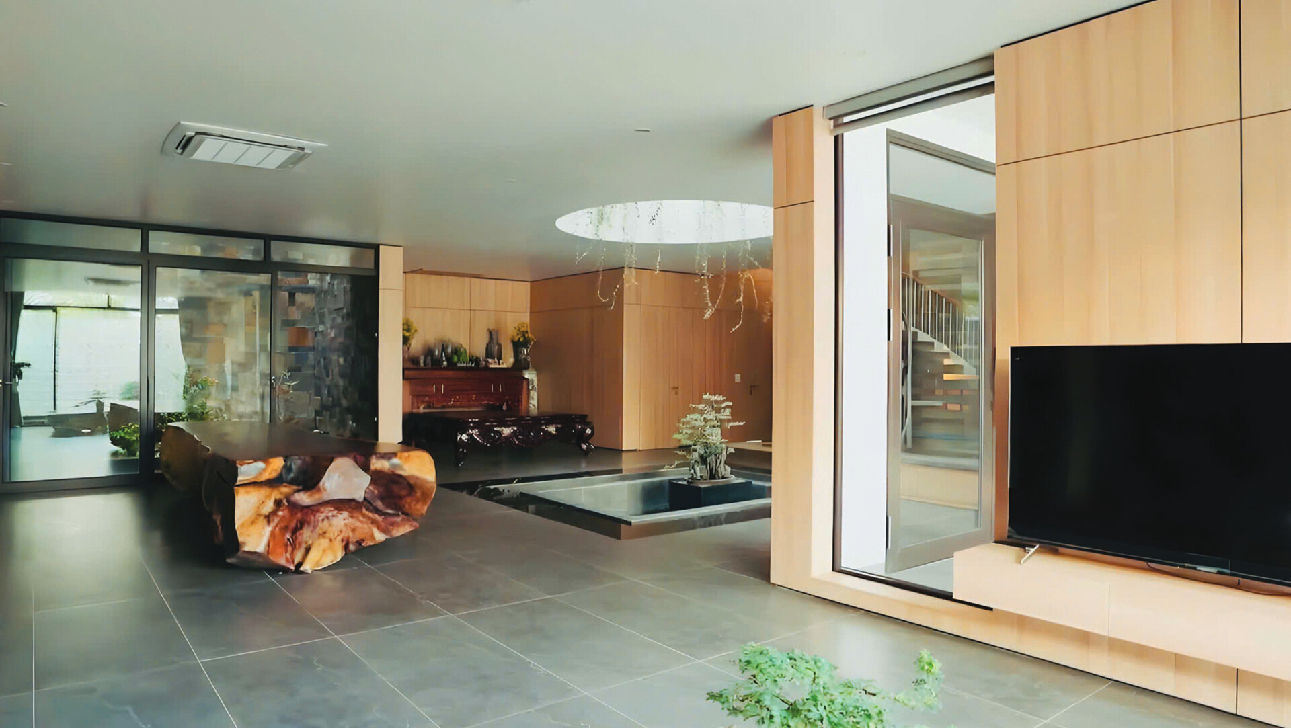
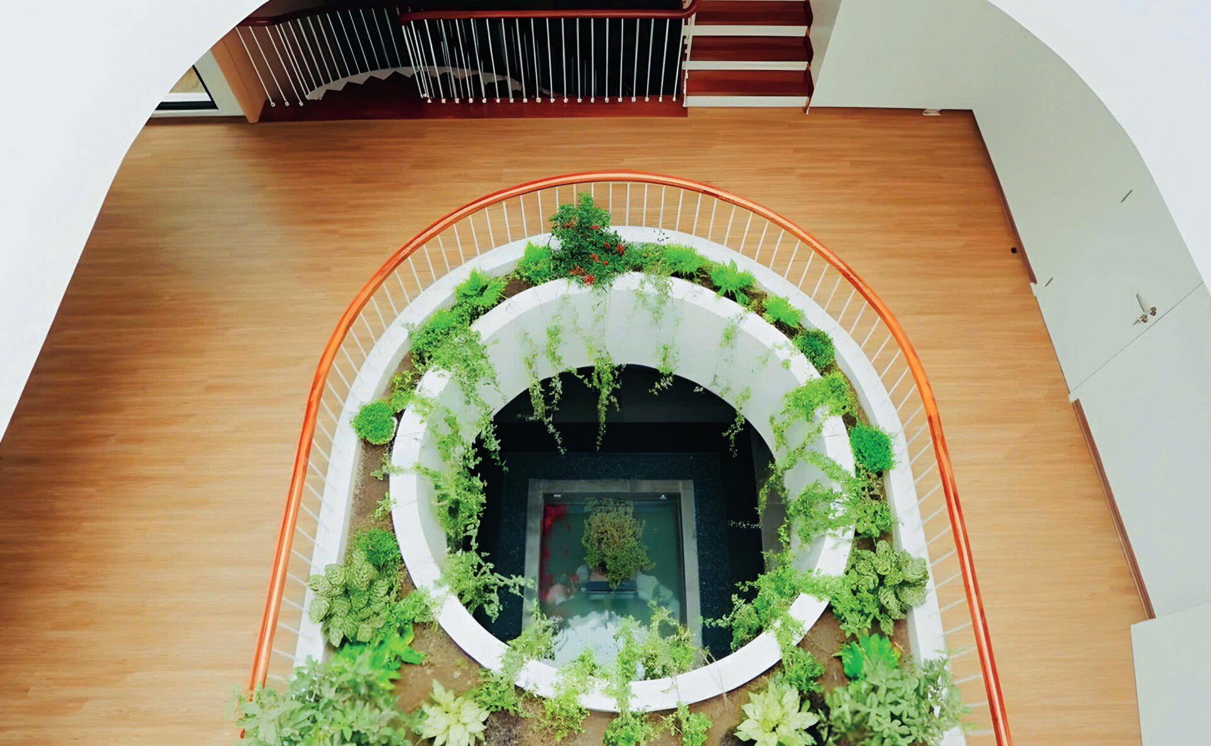
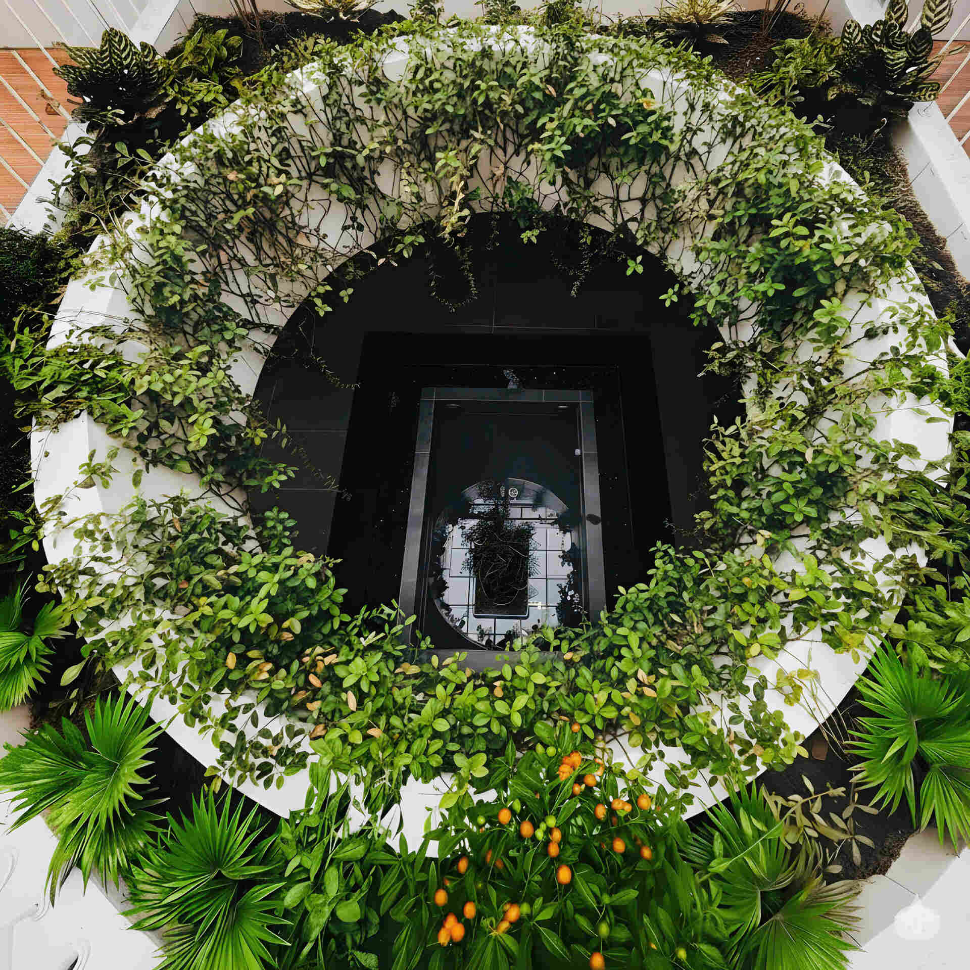
A curved staircase links the floors and continues the soft design language. Gardens and skylights are woven throughout, keeping the level bright and calm.
The second floor is dedicated to privacy and rest. A children’s play area sits at the center beside a skylight that brightens the entire level. Surrounding it are the master bedroom with a dressing room, two children’s rooms and a guest room. Each room faces planted areas to capture natural light and views.
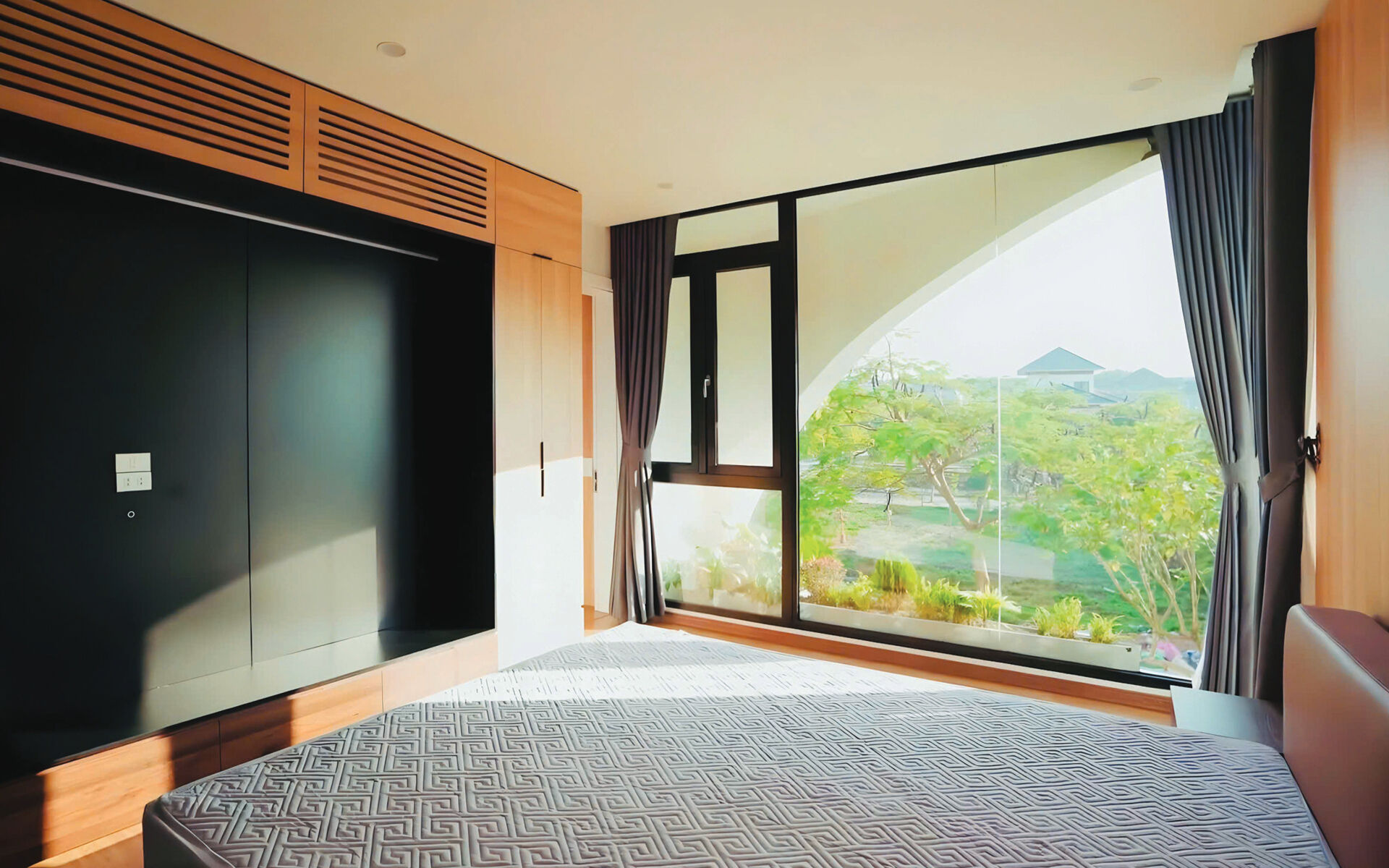
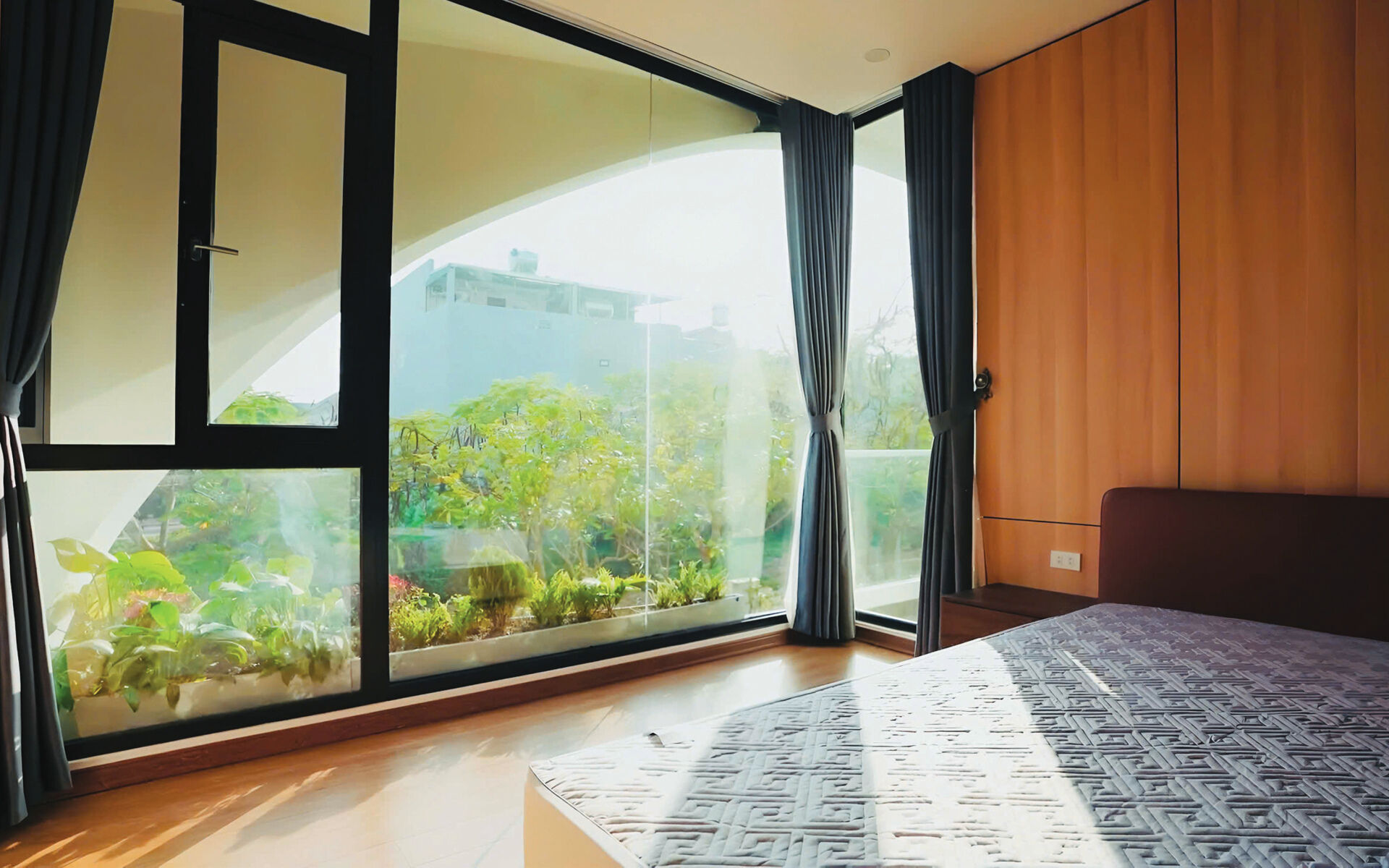
Here’s a look at the architectural drawings for the home.
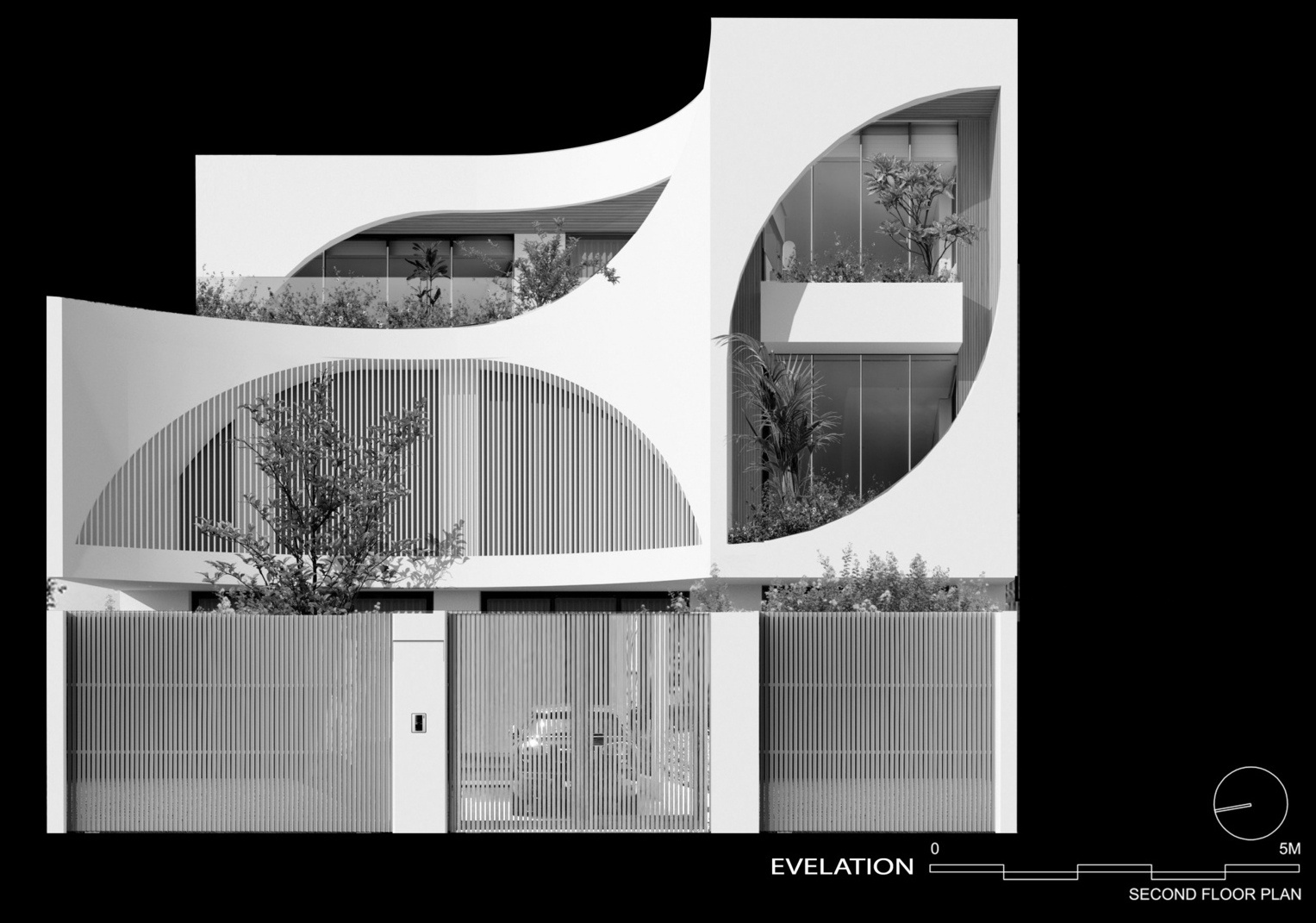
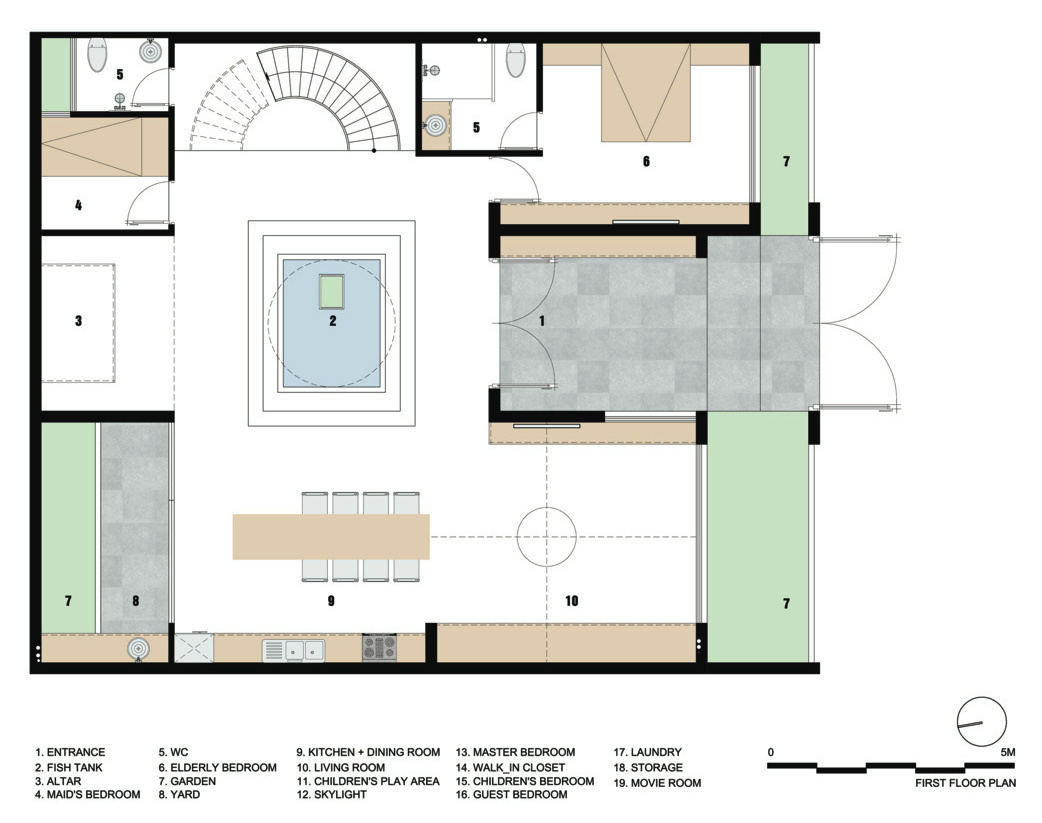
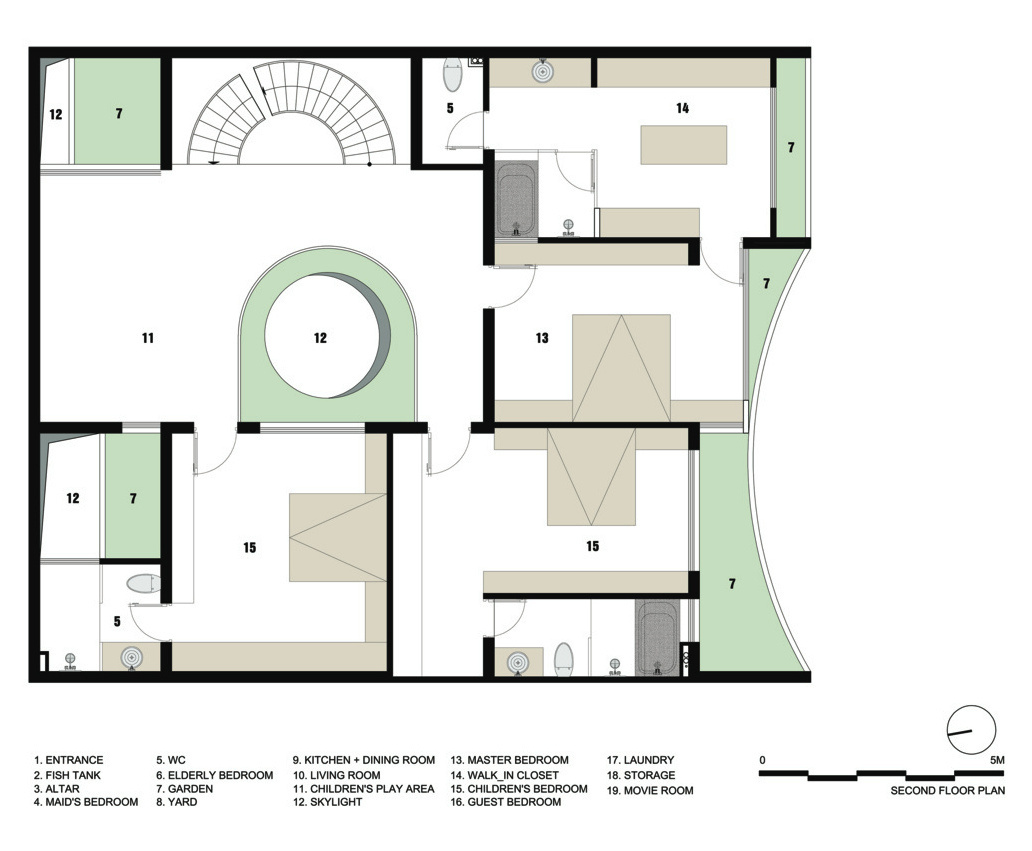
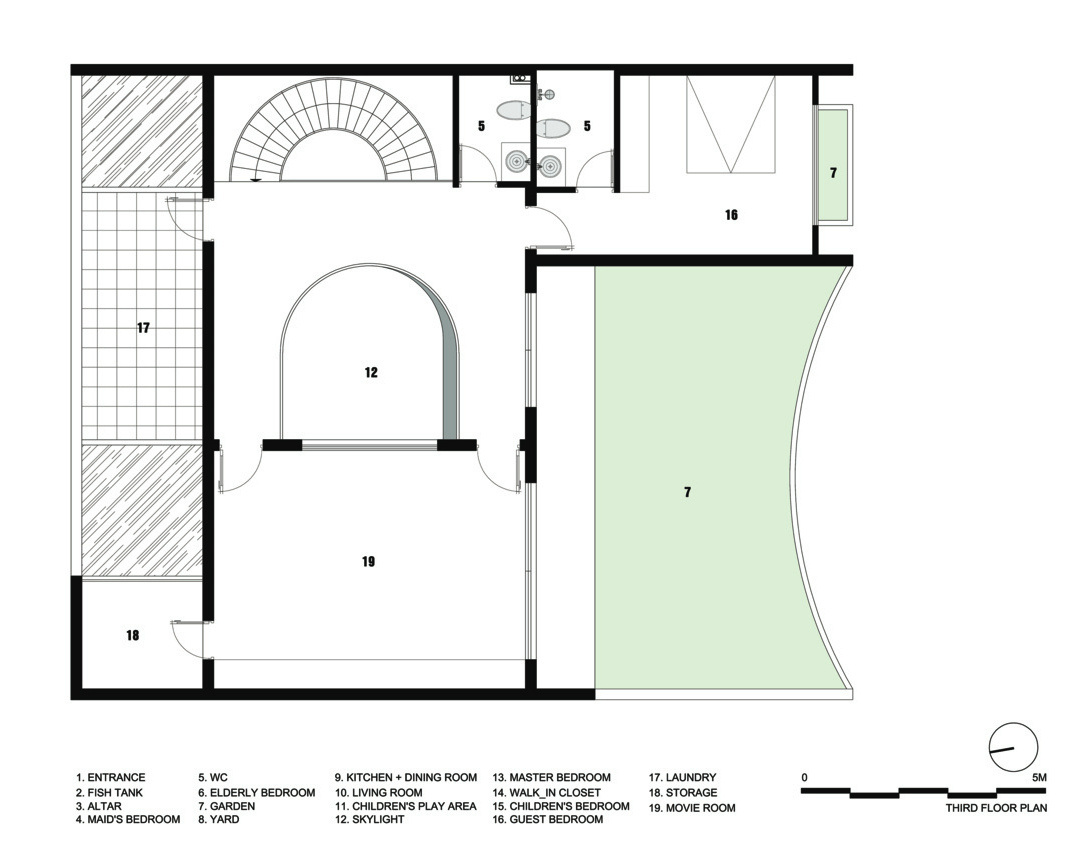
Every curve and opening in this home works toward the same goal a soft, modern living space filled with light, air and calm. The design blends emotion with structure and nature with geometry, proving that contemporary architecture can feel both expressive and comforting.