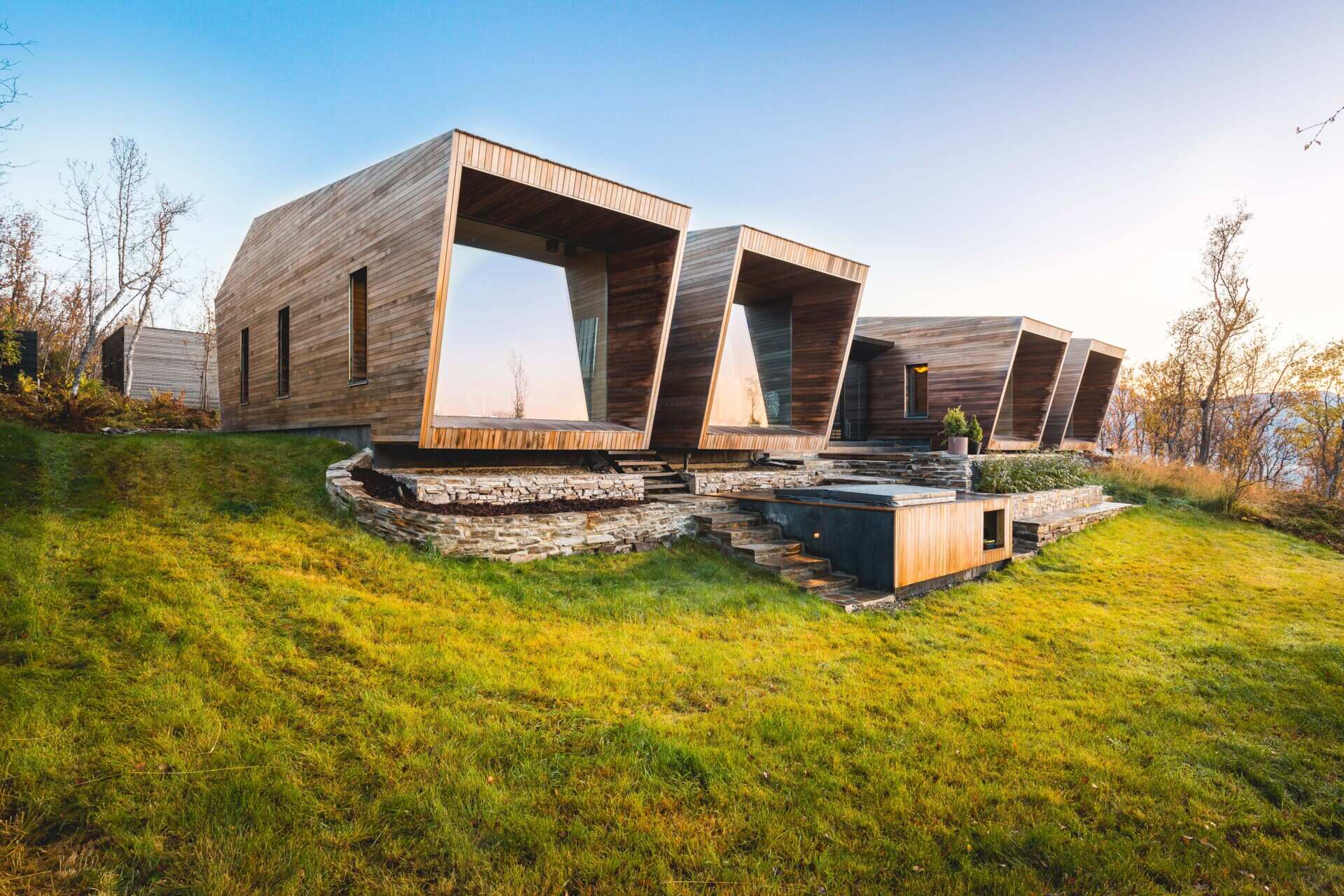
On the Malangen peninsula, about an hour south of Tromsø, Norway, a modern timber home designed by Stinessen Arkitektur has been shaped around family life, quiet moments and the dramatic landscape that surrounds it. Set on a natural ridge above the fiord, it gives its owners a peaceful place to gather with their children, friends and extended family. What makes it unusual is the way the home is broken into separate wooden volumes, linked by warm in-between spaces and a central winter garden that acts as the heart of the property.
A home built as several connected volumes
The layout is designed as a series of individual structures placed gently on the terrain. Each volume has its own function and its own sense of privacy, while the in-between spaces tie everything together. These connections create a calm indoor journey and allow different activities to unfold at the same time without disturbing one another. The design also helps manage heating needs in the cold northern climate, since each room can hold its own temperature.
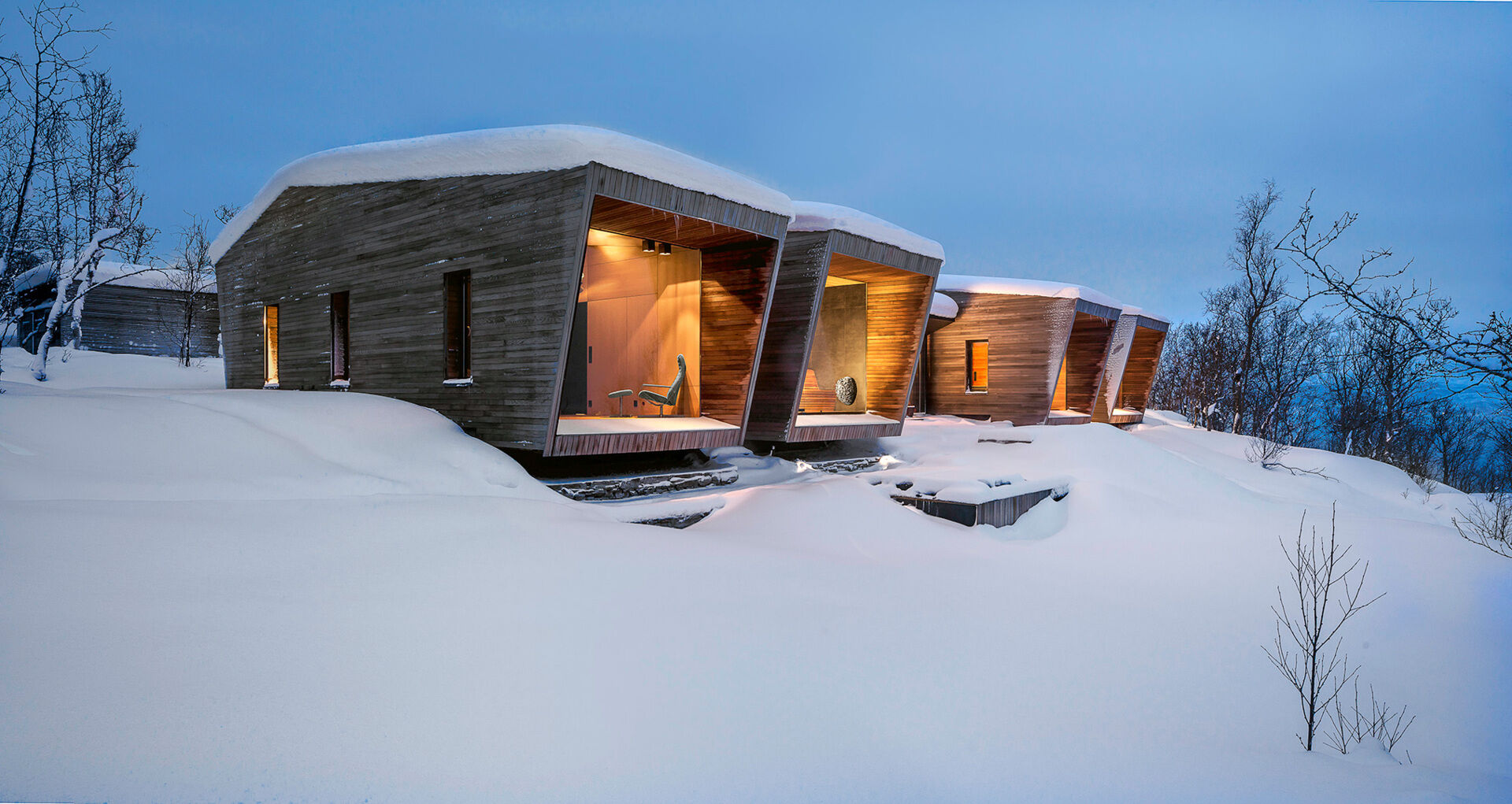
A large wooden door reveals an unexpected entrance
From the outside courtyard, a large and carefully detailed oak sliding door opens into the winter garden that forms the true entrance. This enclosed space sits slightly apart from the main house and the annexe, and includes a fireplace and outdoor kitchen. It is here that the home first opens toward the natural clearing in the forest, setting the tone for the experience inside.
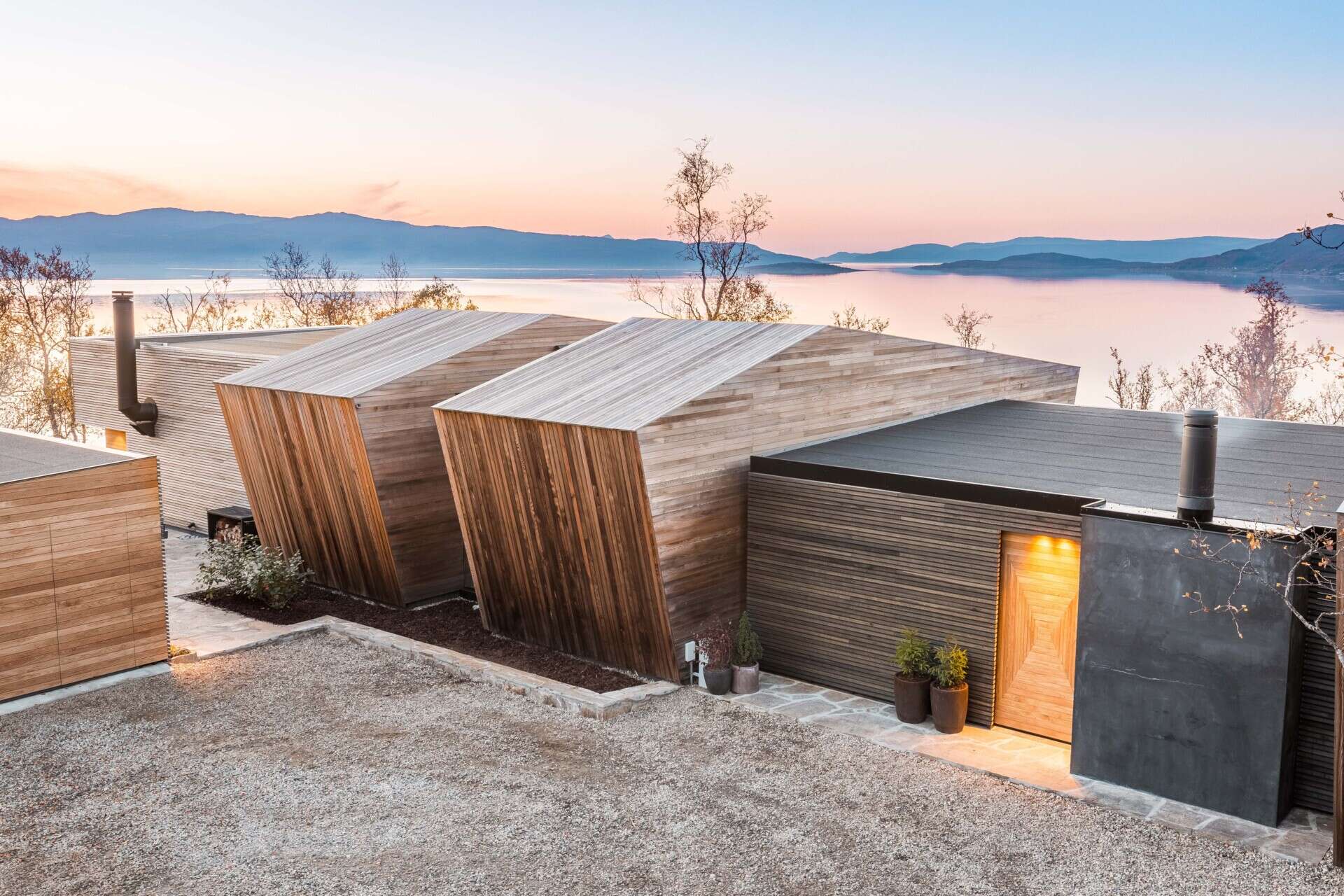
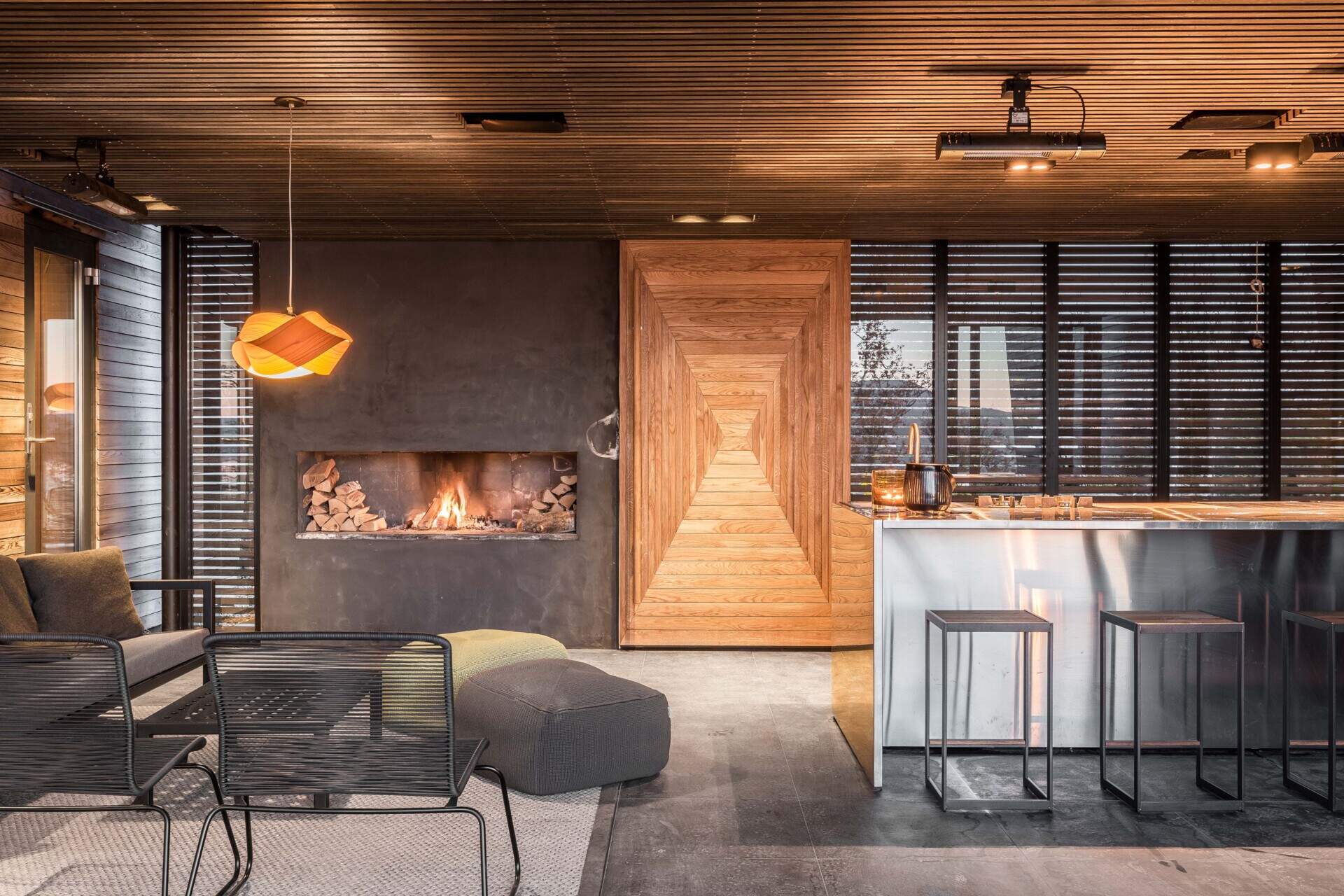
A warm interior anchored by timber and concrete
Inside, the home feels warm and grounded thanks to cedar cladding treated with iron sulfate and knot free oak used across the walls, ceilings and floors. The wooden volumes are raised slightly above the concrete in-between spaces, creating a subtle sense of transition. Oak slatted ceilings treated with iron sulfate naturally darken to a soft black tone, giving the interior a calm, acoustically friendly character that contrasts gently with the crisp landscape outside.
In the main living room, a large picture window frames the fiord like a natural painting. The room sits low in the terrain and looks west toward the afternoon sun. It is a simple, open space that focuses attention fully on the view.
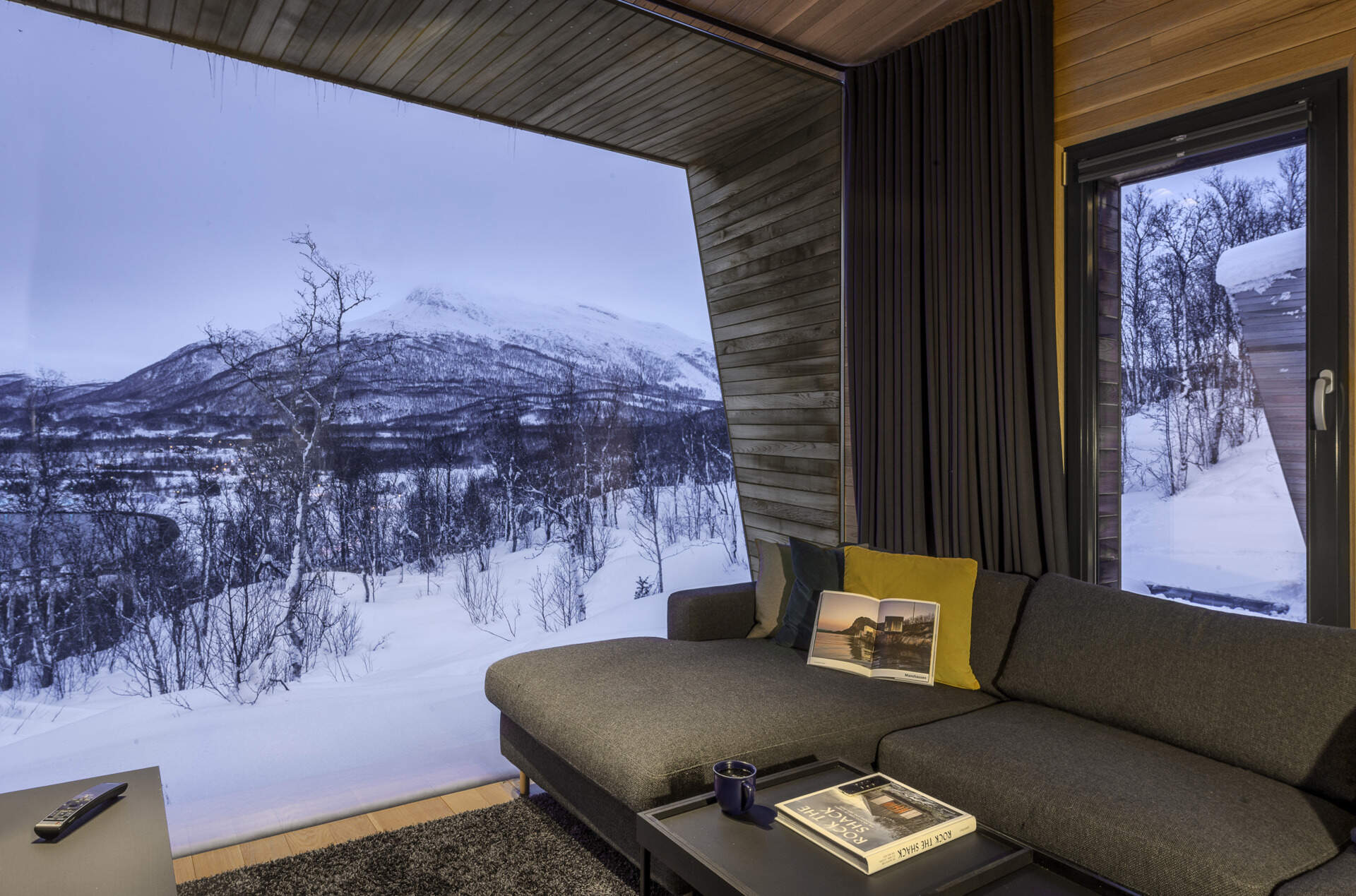
A second room with a concrete wall and seamless access outdoors
Another gathering space features a concrete wall with a built in fireplace. A wide sliding glass door opens straight to the outdoors, creating a direct connection to the terrain and forest clearing.
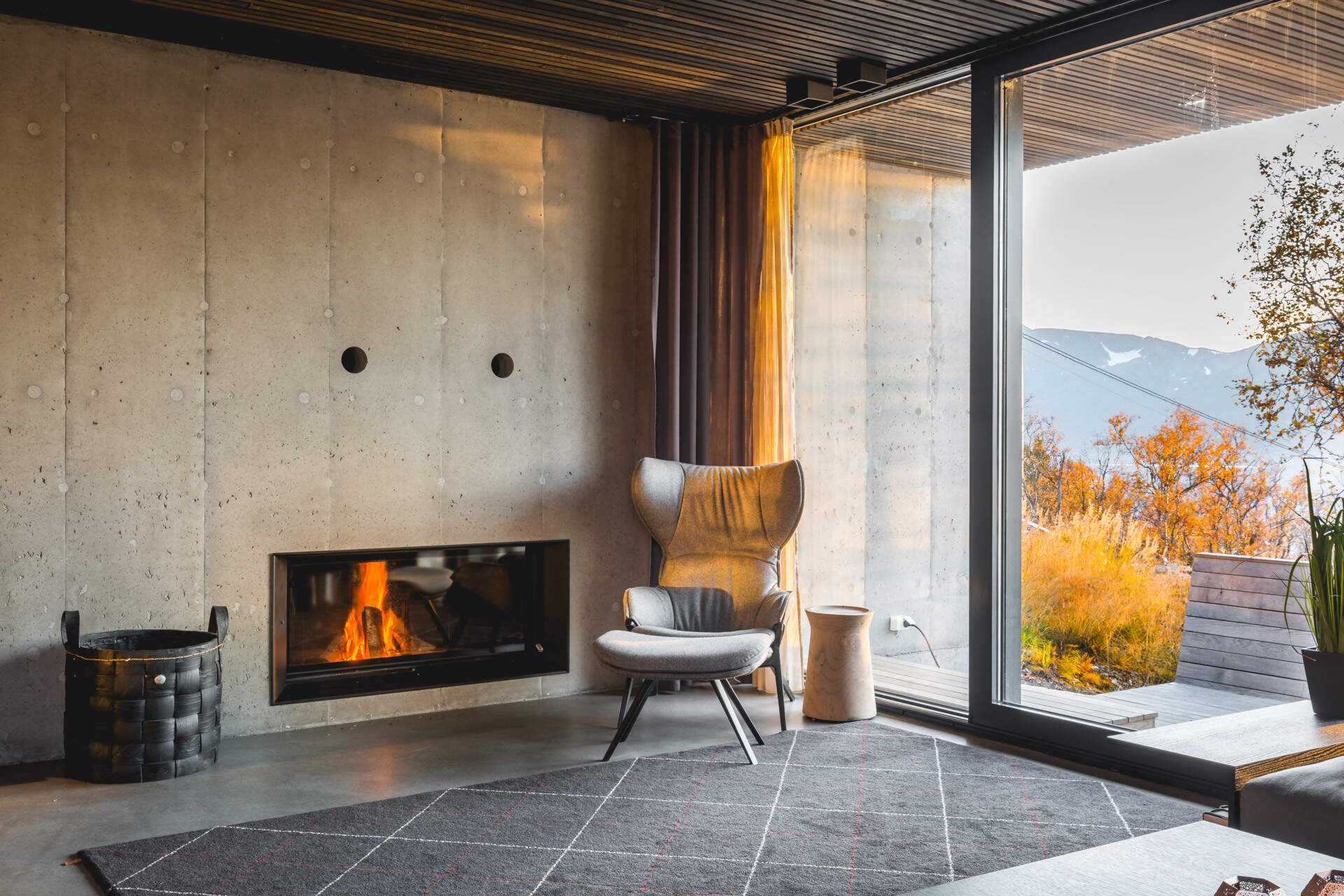
A dining room filled with soft timber and natural light
The dining area features a long horizontal pendant light positioned above a custom oak dining table. Windows bring in daylight and open the room to the landscape, adding a calm and welcoming atmosphere for shared meals.
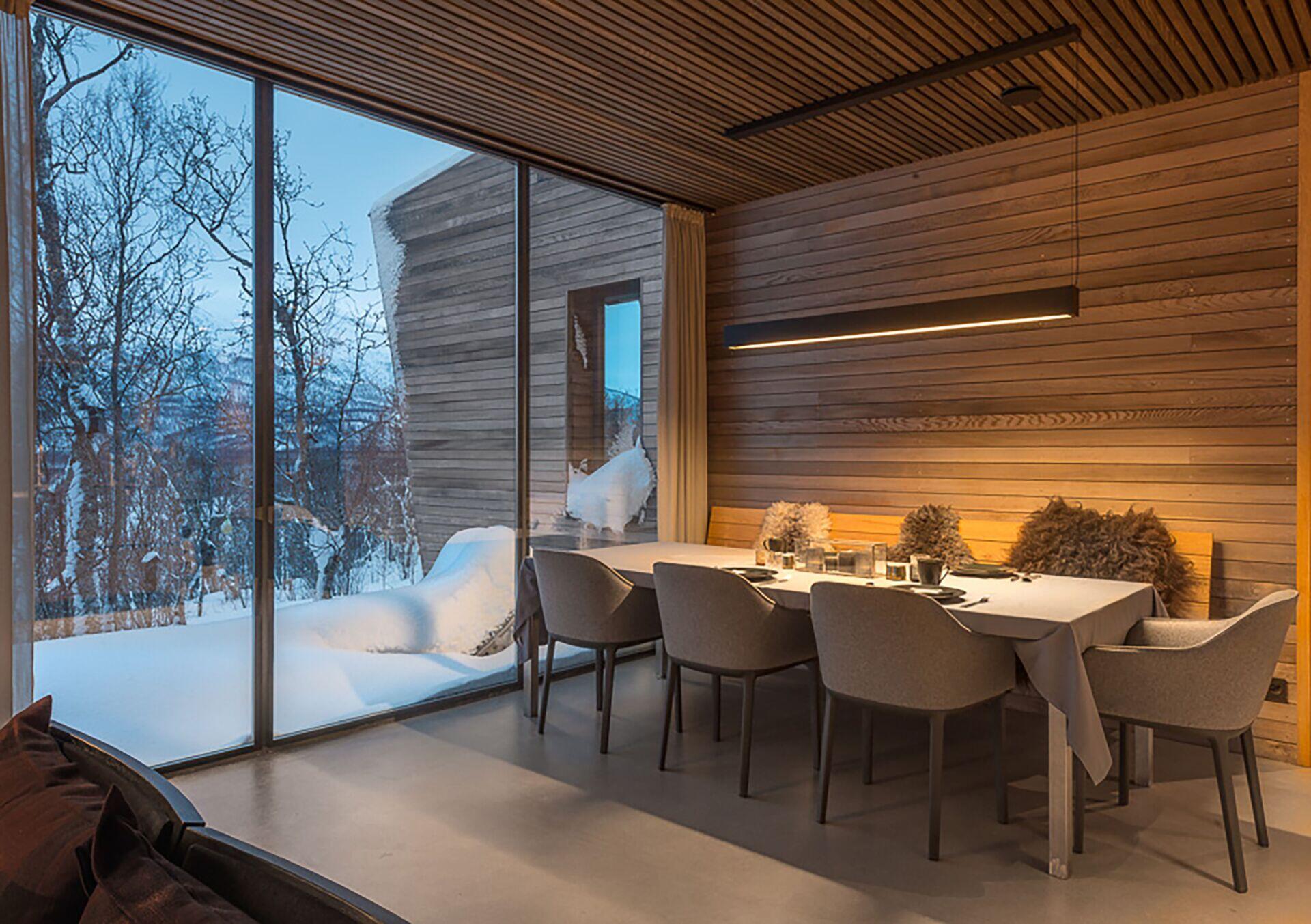
Quiet corners for play and rest
Smaller areas throughout the home offer gentle pockets of calm. These nooks are designed for reading, playing or simply sitting with the view, giving each family member a personal space while staying connected to the overall layout.
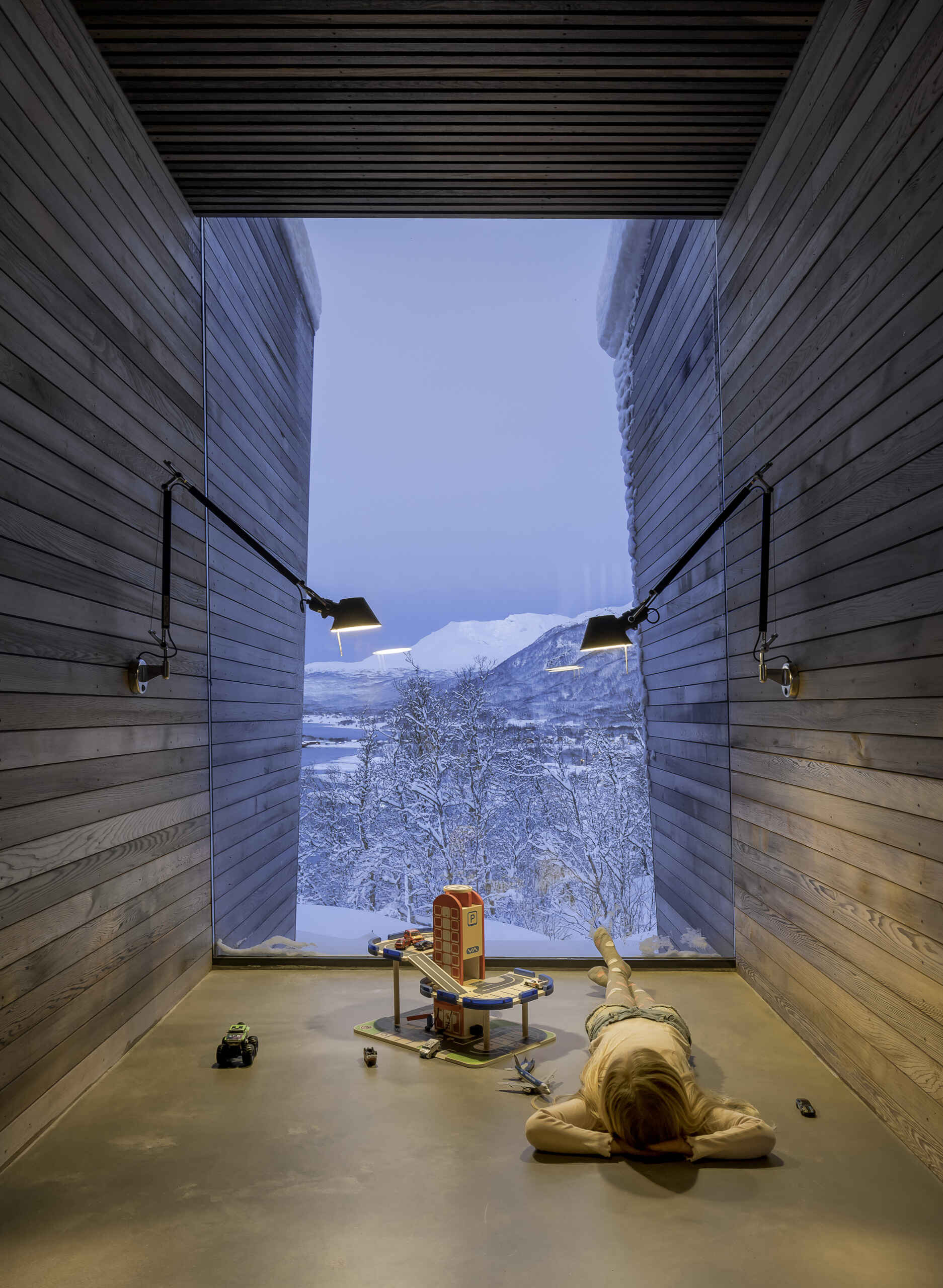
A cedar lined sauna with a private view
The sauna is designed in cedar and separated from the outdoors by a large frameless pane of glass. From the inside, visitors can enjoy the privacy of the forest clearing while feeling visually connected to the outdoors.
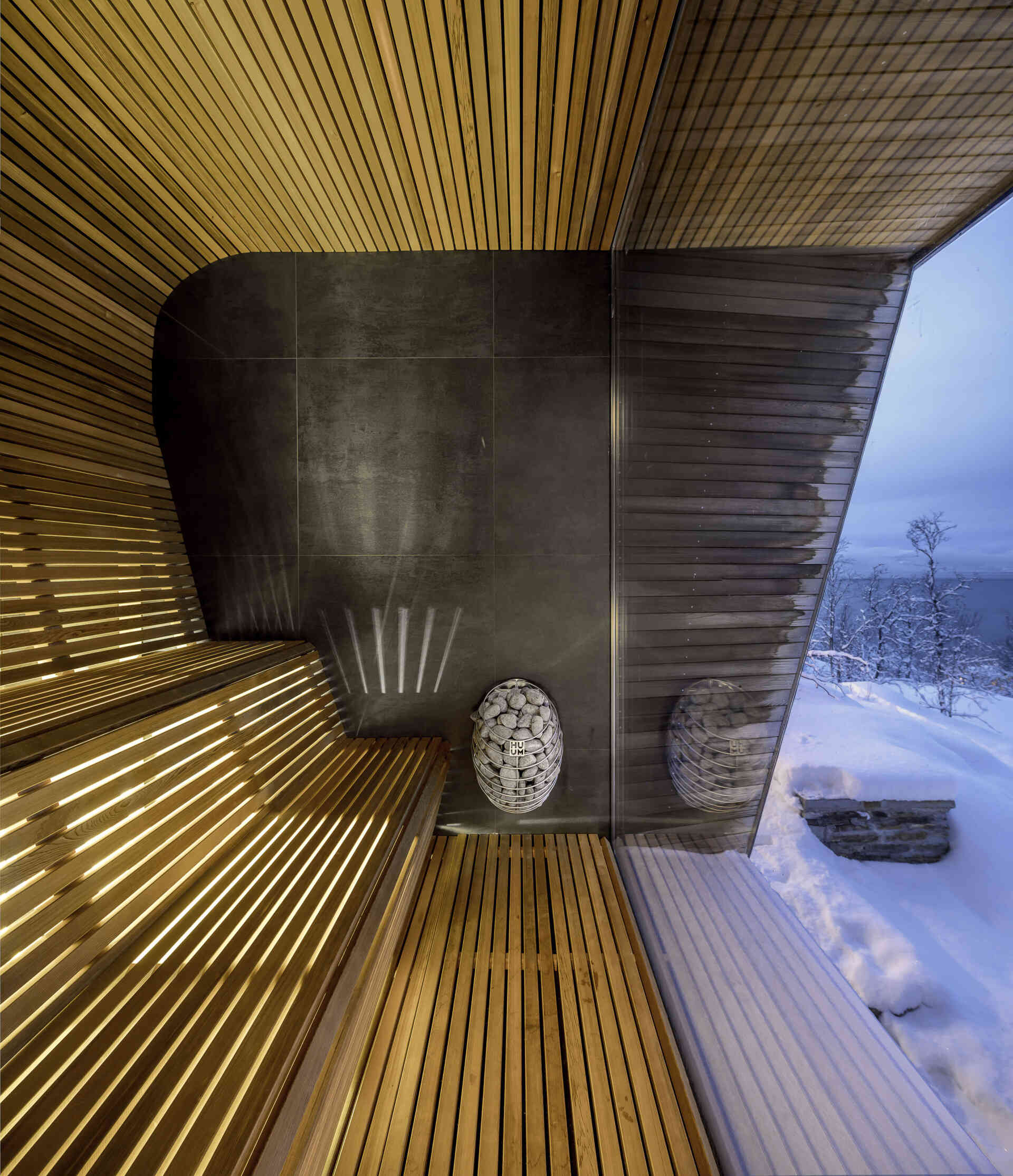
An outdoor dining space for warm weather
For sunny days, a south facing outdoor area sits just off the kitchen. It includes a fireplace and an outdoor kitchen, giving the family a place to gather for casual dinners while taking in the surrounding nature.
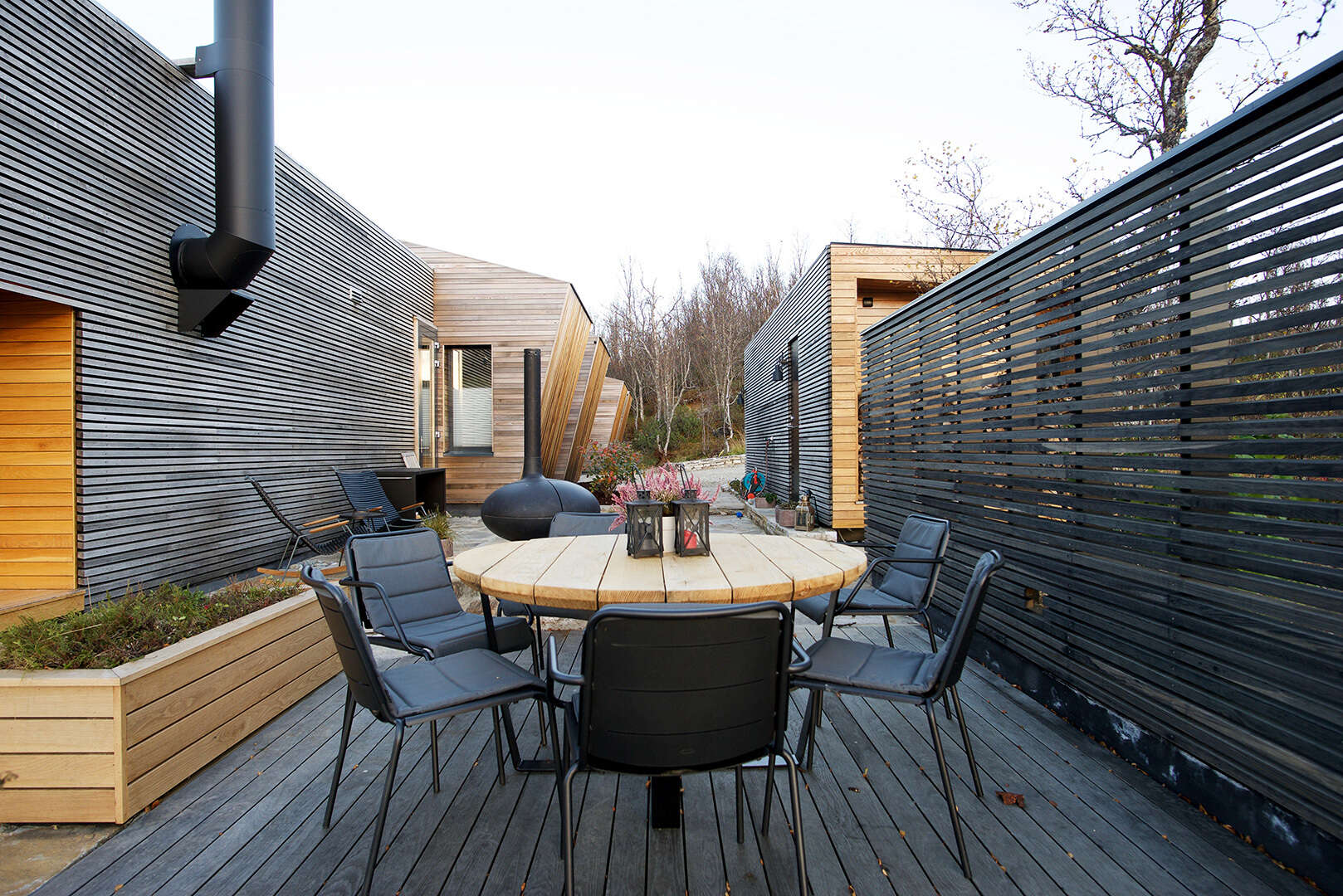
Through its carefully positioned volumes, quiet timber interiors and thoughtful connections to the landscape, this Malangen home offers a gentle rhythm of movement and rest. It is a place designed for everyday life, where friends and family can spread out, come together and enjoy the surroundings in a way that feels relaxed and natural.