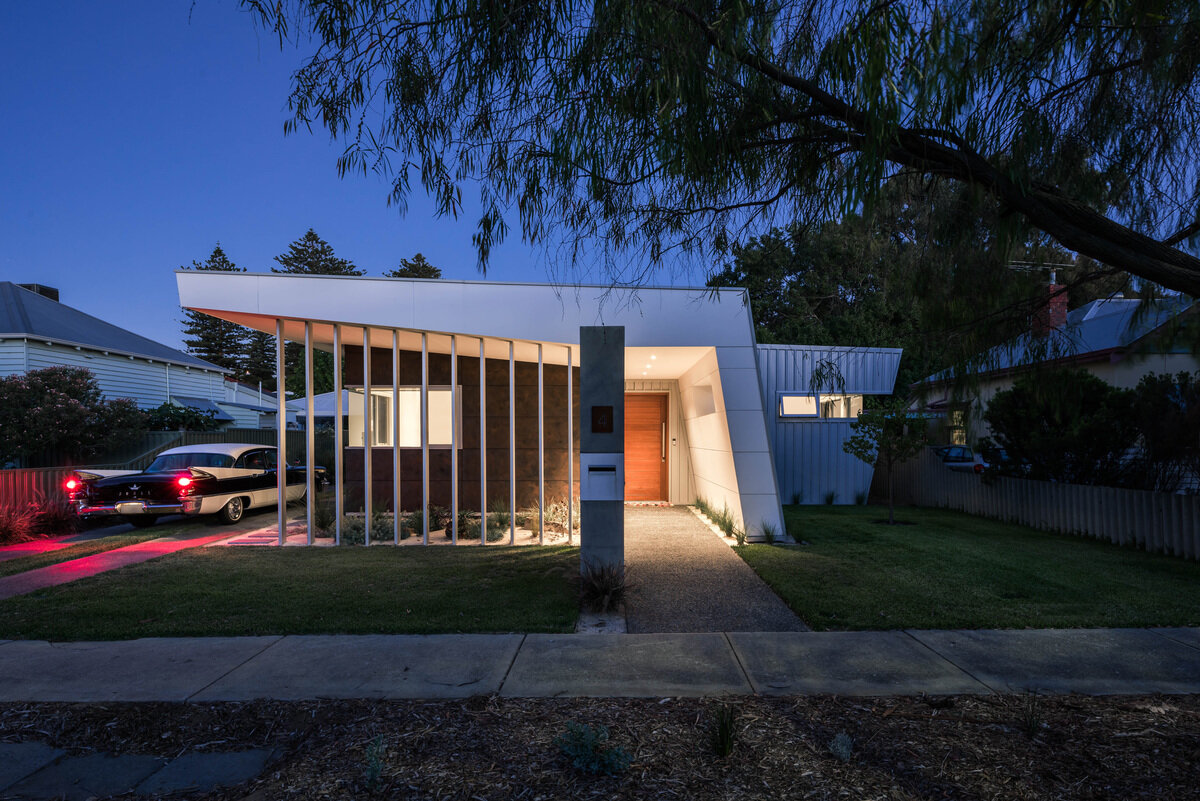
Families grow, routines shift and life rarely stays still for long, so finding a home that can keep up is no small feat. For one Fremantle couple with three lively kids, the answer came through a close collaboration with modular architecture firm mishack. Together they created a modern home that blends mid century warmth with clever planning, all while tipping its hat to one of the most iconic houses ever built.
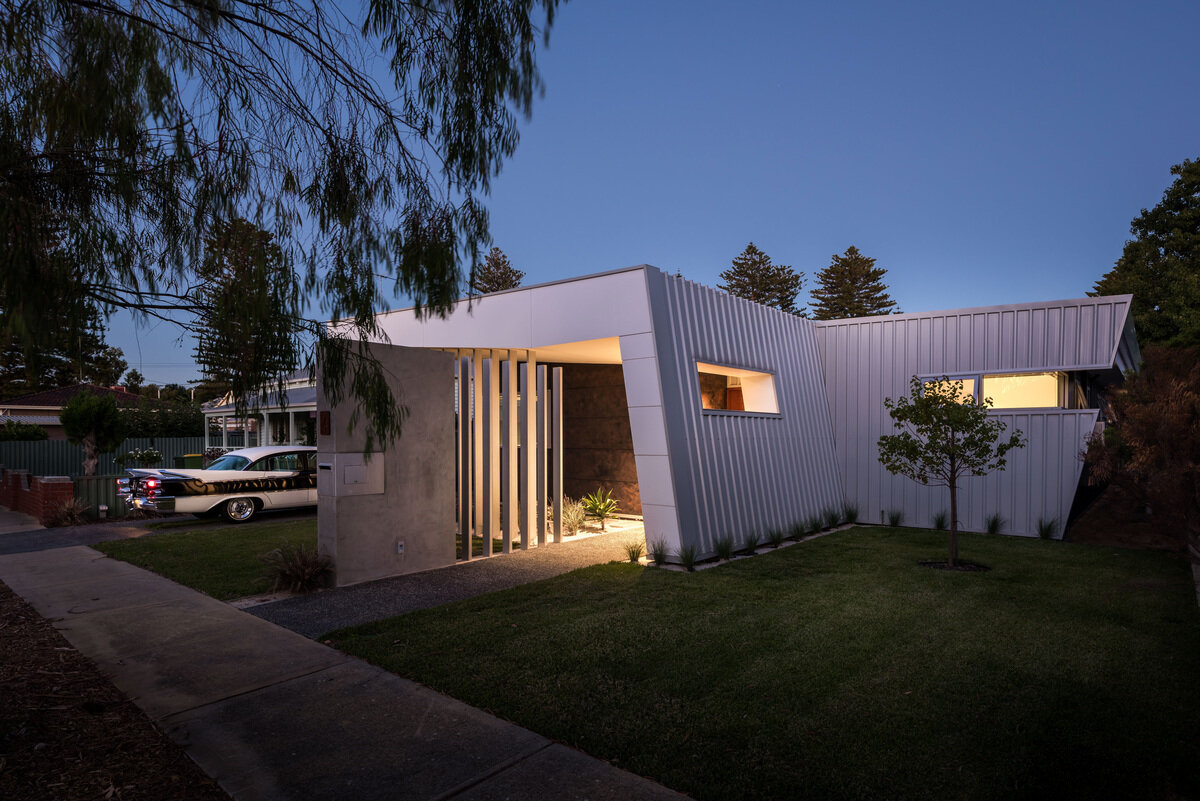
A Design Born From a Mid Century Love Story
The architects worked with their clients to shape a home inspired by their deep admiration for mid century design, especially the legendary Kaufmann Desert House by Richard Neutra. That influence set the tone for a home filled with clean lines, thoughtful proportions and a sense of calm that counters the energy of a young family.
The owners had always been drawn to the spirit of Palm Springs living, and they wanted a modern interpretation that could flex with the realities of raising three children. The design team leaned into that vision, creating a home where every space has purpose and the architecture quietly supports daily life.
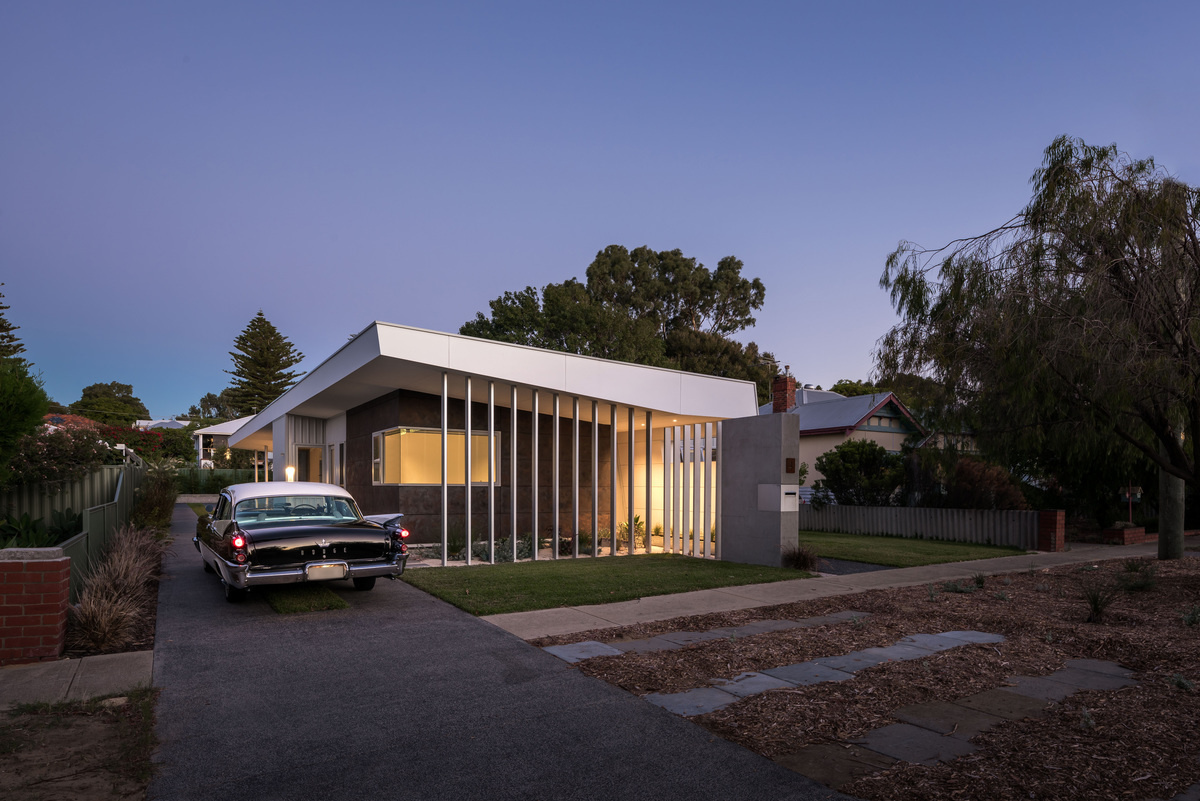
A Fremantle Home Ready to Change With the Kids
Set in Fremantle, Western Australia, the house was crafted with long term adaptability at its core. With two adults and three young children, the priorities will naturally shift over the years, so the design allows the home to evolve rather than be outgrown.
The most impressive example is the rear carport. Today it serves its practical role, but the structure has been planned so it can eventually be built on to create a private zone for the parents. When that time comes, the main part of the house can be handed over to the kids, giving everyone the space they need without leaving the home they love.
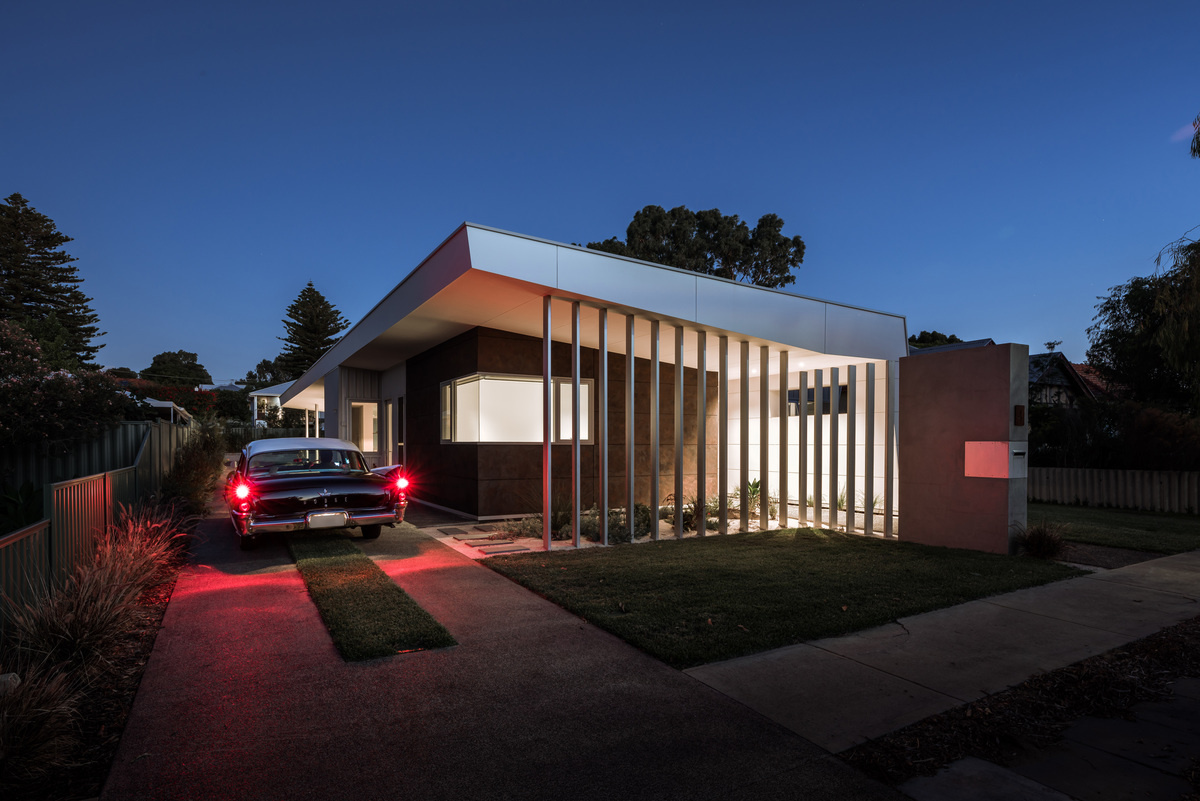
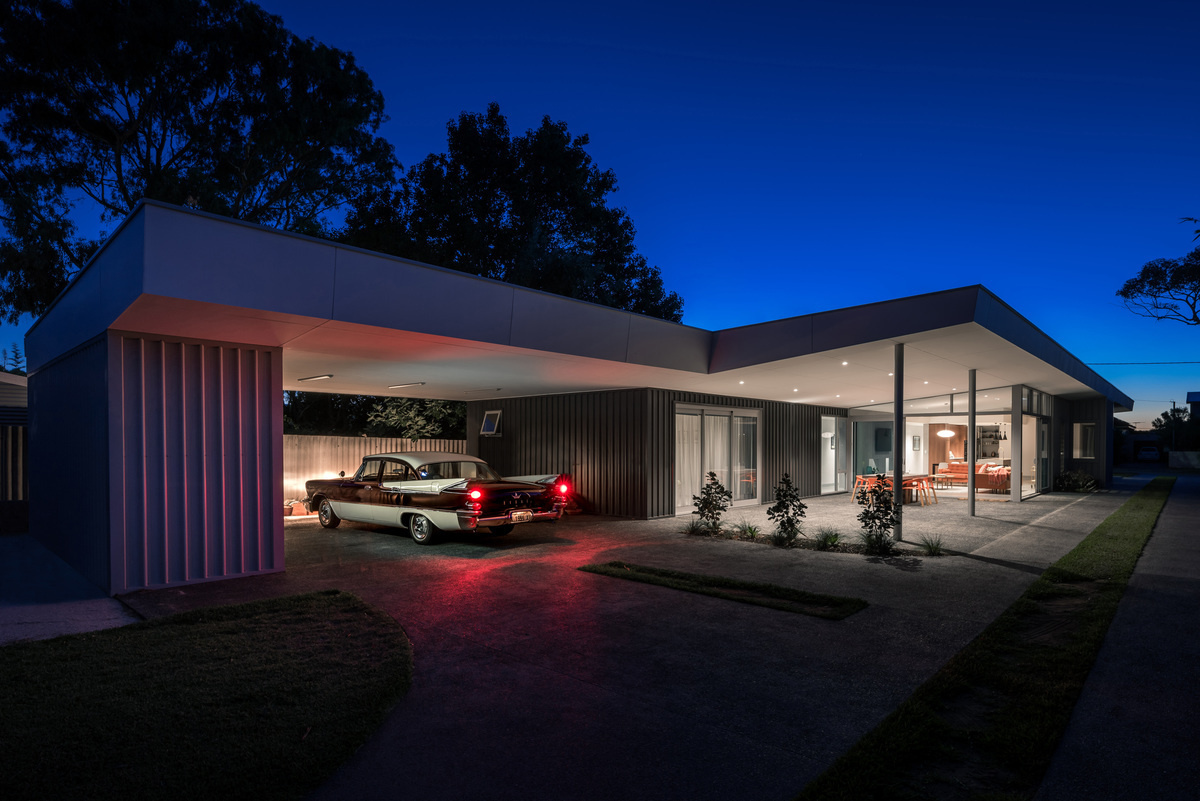
An Open Living Area That Brings Everyone Together
Inside, the heart of the home is an airy open living area with two fireplaces. The space fills with daylight during the day and opens directly onto the outdoor living area beside the carport. That seamless connection means the family can drift easily between inside and out, creating an easygoing rhythm perfect for warm Western Australian days.
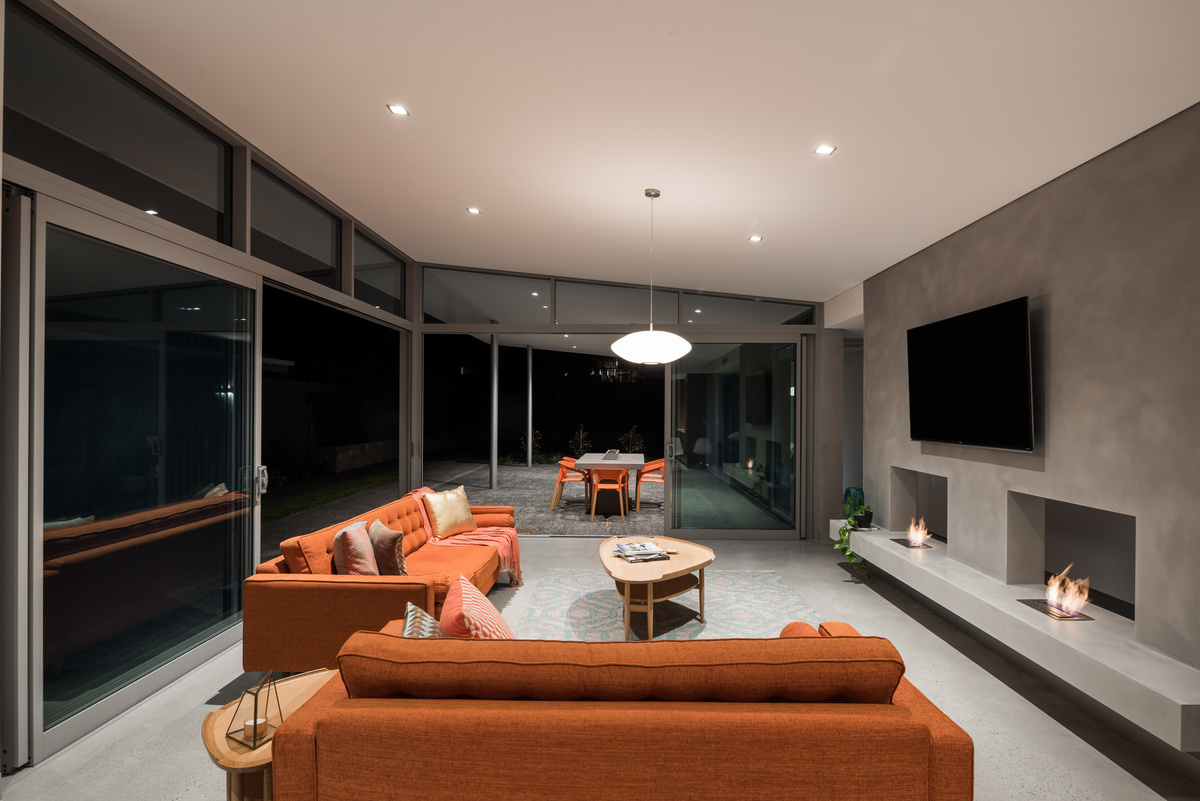
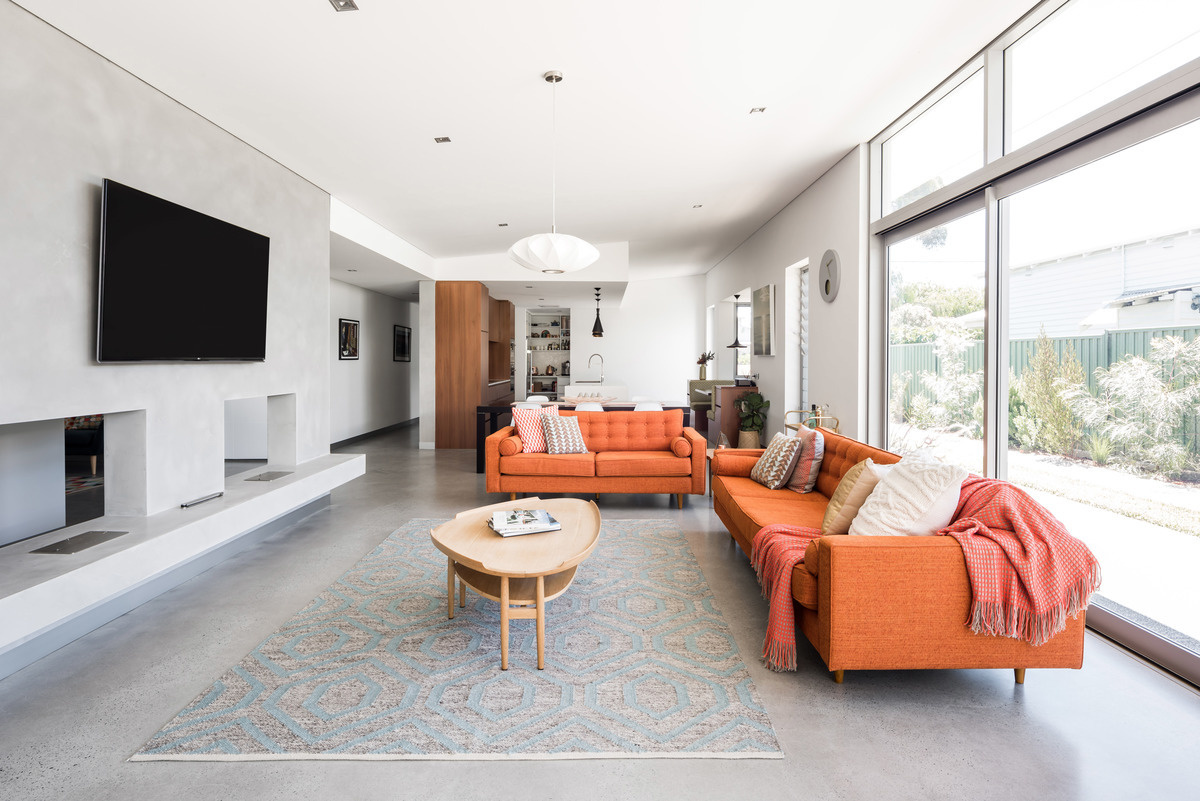
The Family Booth Inspired by Classic Diners
Drawing from both mid century cues and the charm of American diners, mishack. designed a custom breakfast booth tucked into an alcove opposite the kitchen. It acts as a natural gathering point each morning, giving the family a small but meaningful place to start the day together.
The same timber used to build the booth is carried through the kitchen cabinetry. This detail brings a quiet sense of unity to the space, while white countertops and a white backsplash keep the kitchen feeling bright and open.
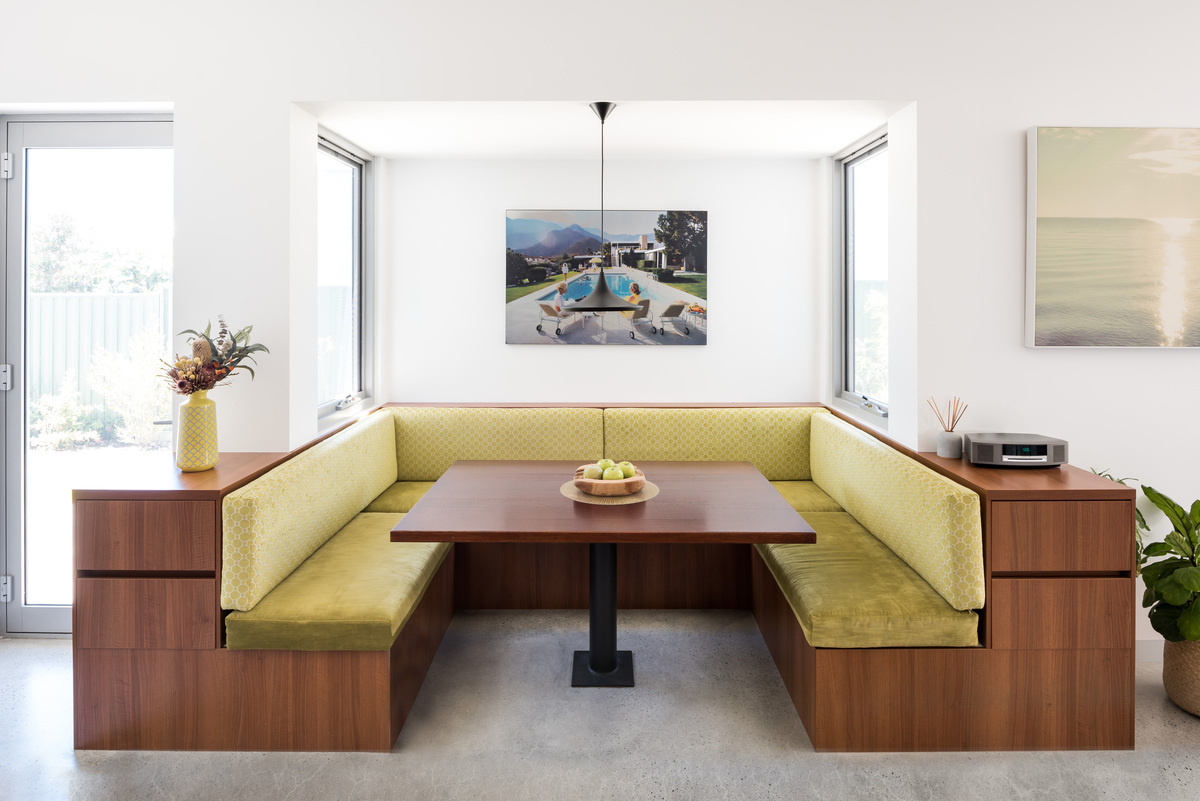
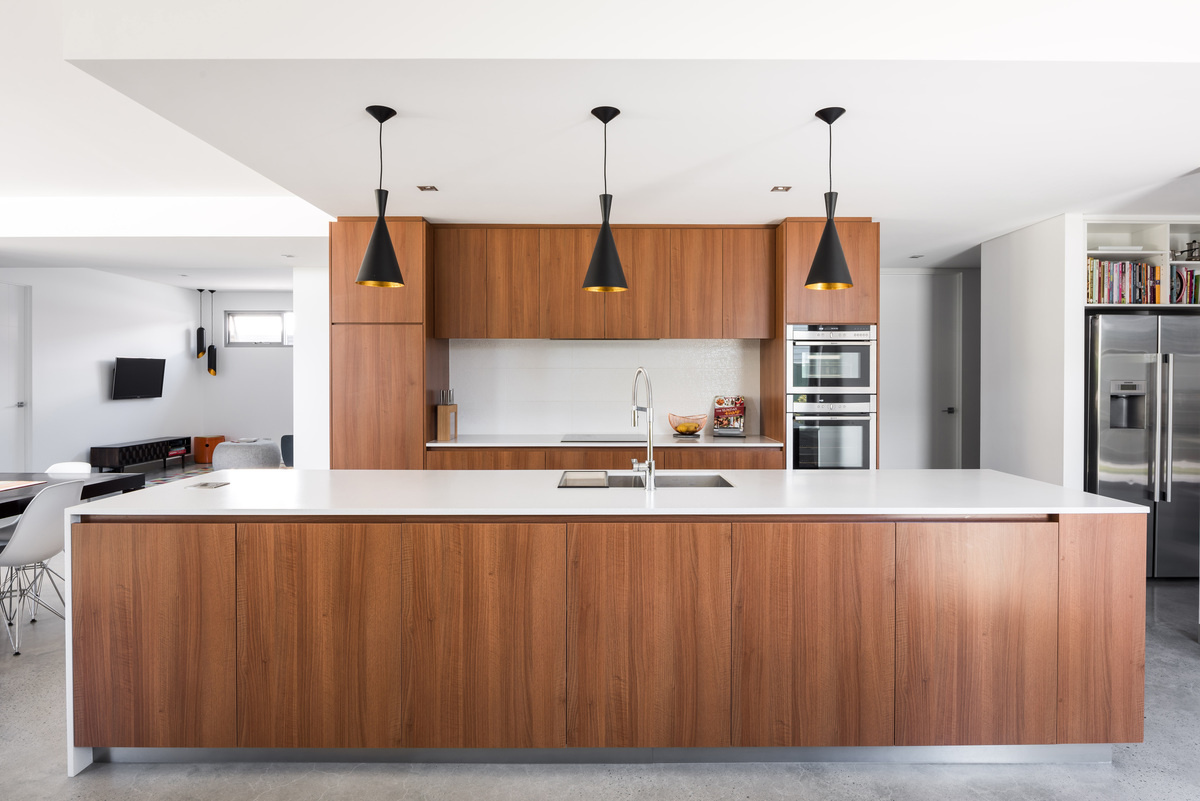
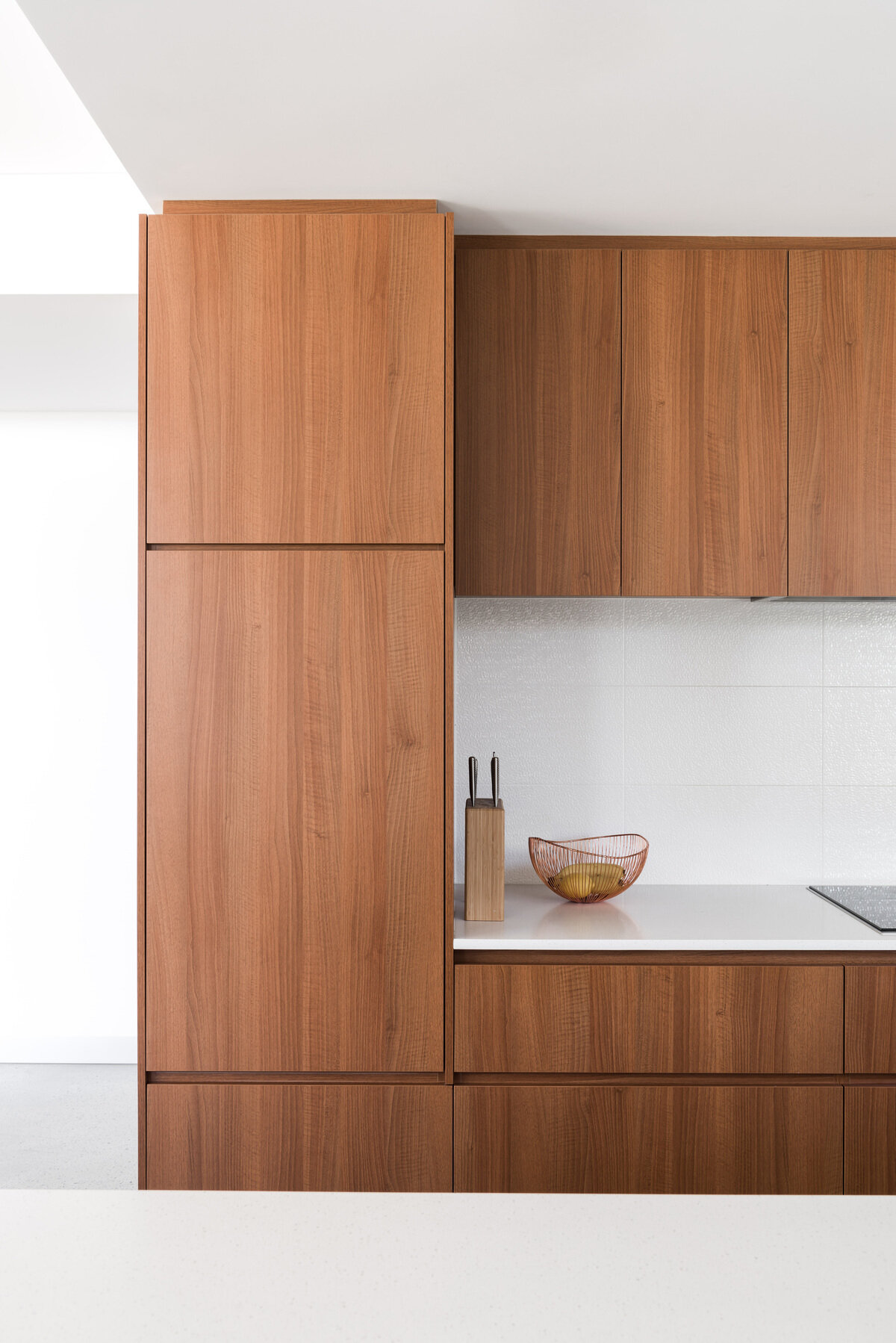
A Simple Spine for a Busy Household
A central passage runs through the home, creating a clear access spine that separates and connects the private and communal spaces. It is a simple move, but one that keeps the house easy to navigate for both adults and kids racing from place to place.
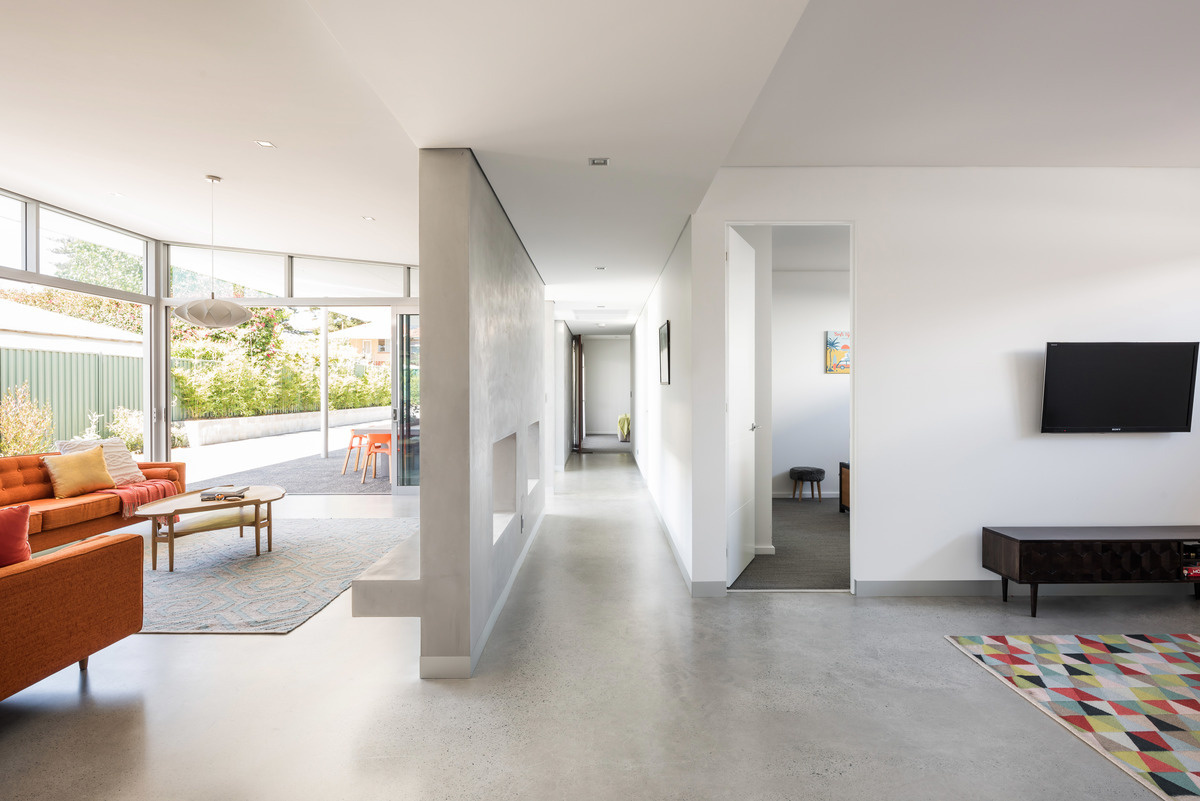
Soft and Minimal Bedrooms
In the bedroom, the furnishings have been kept simple so the space stays calm. Soft white curtains filter the light and create privacy without blocking the gentle glow that fills the room.
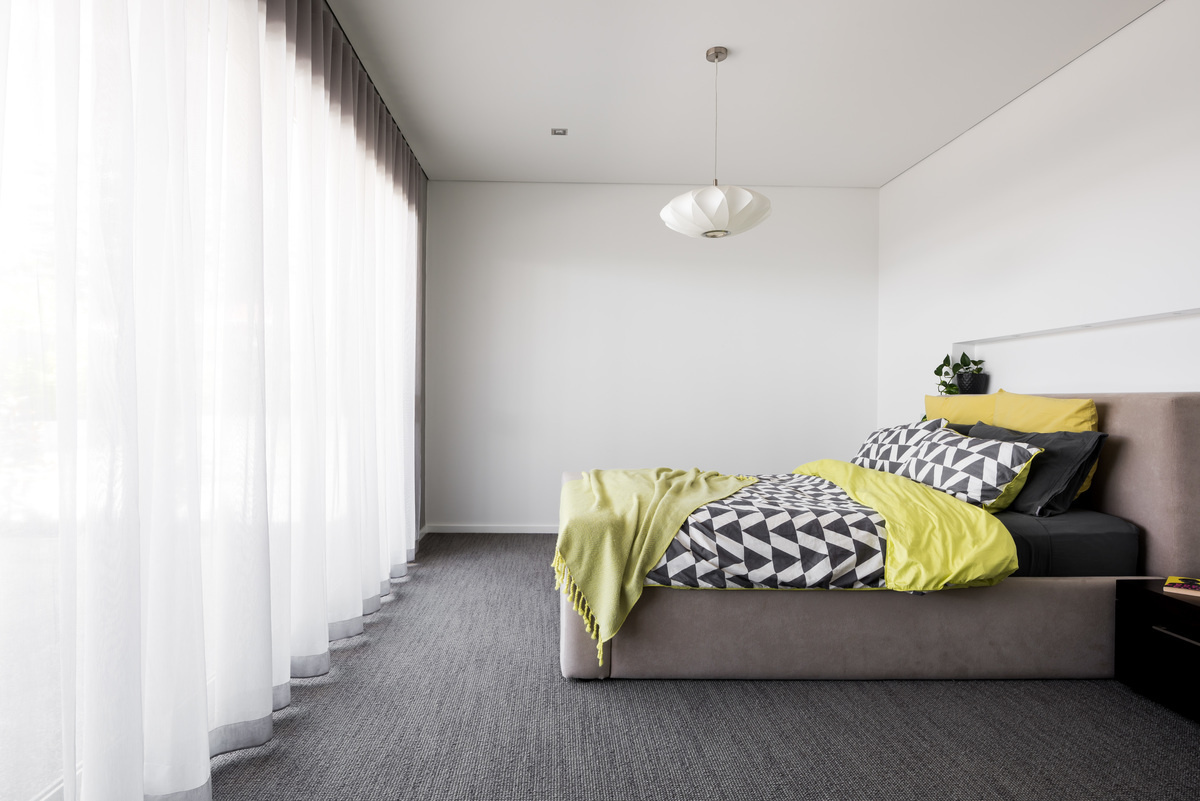
A Bathroom With Thoughtful Material Choices
The bathroom brings together a mix of dark and light finishes. A black vanity pairs with matching tiles, while the white counter links visually to the freestanding bathtub. A grey accent wall forms a backdrop for the bath and creates space for a small shelf and mirror, giving the room both function and style.
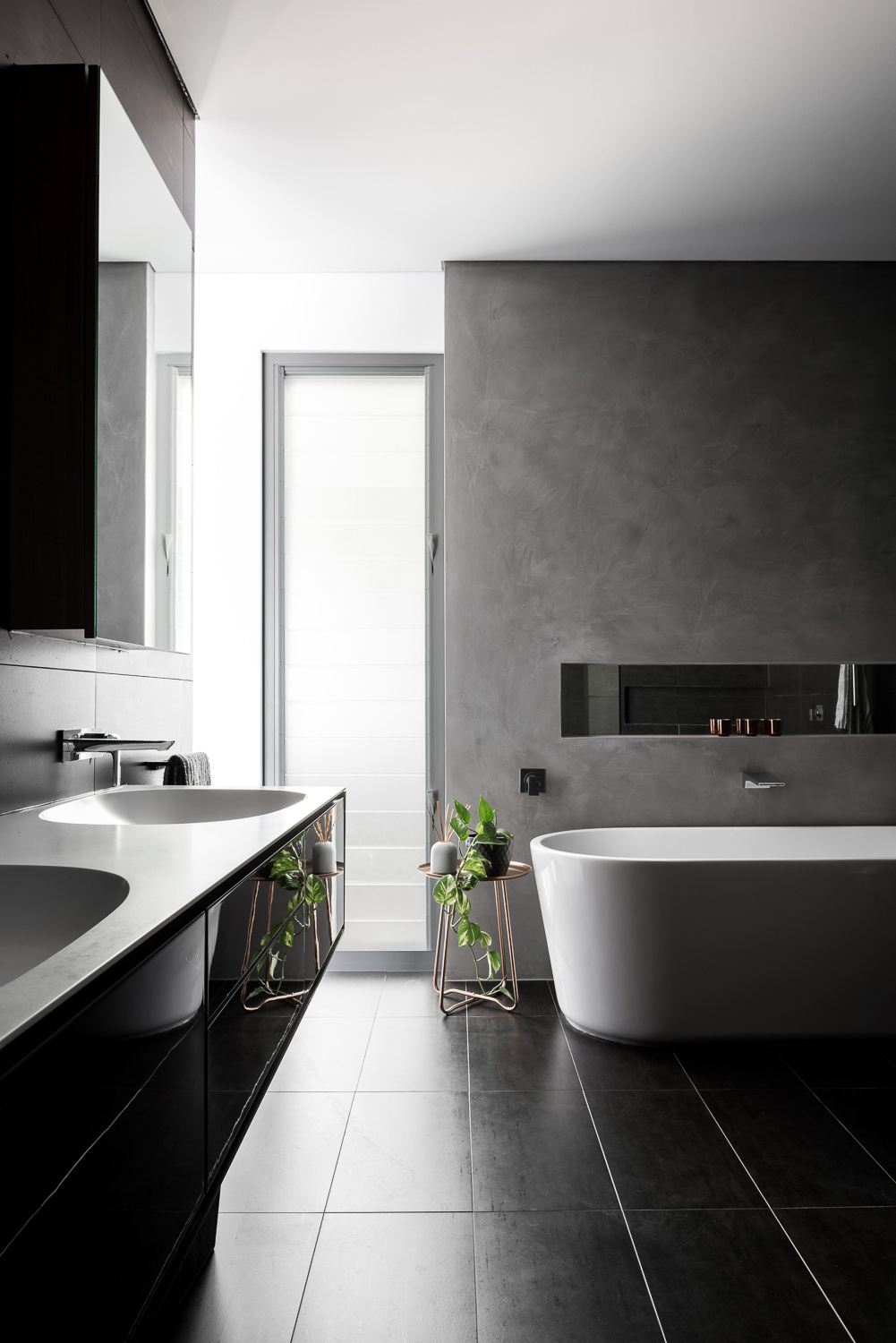
With a layout that can transform as the years roll on, a touch of Palm Springs nostalgia and spaces that bring the family together each day, this Australian home shows how modular design can be both stylish and practical.