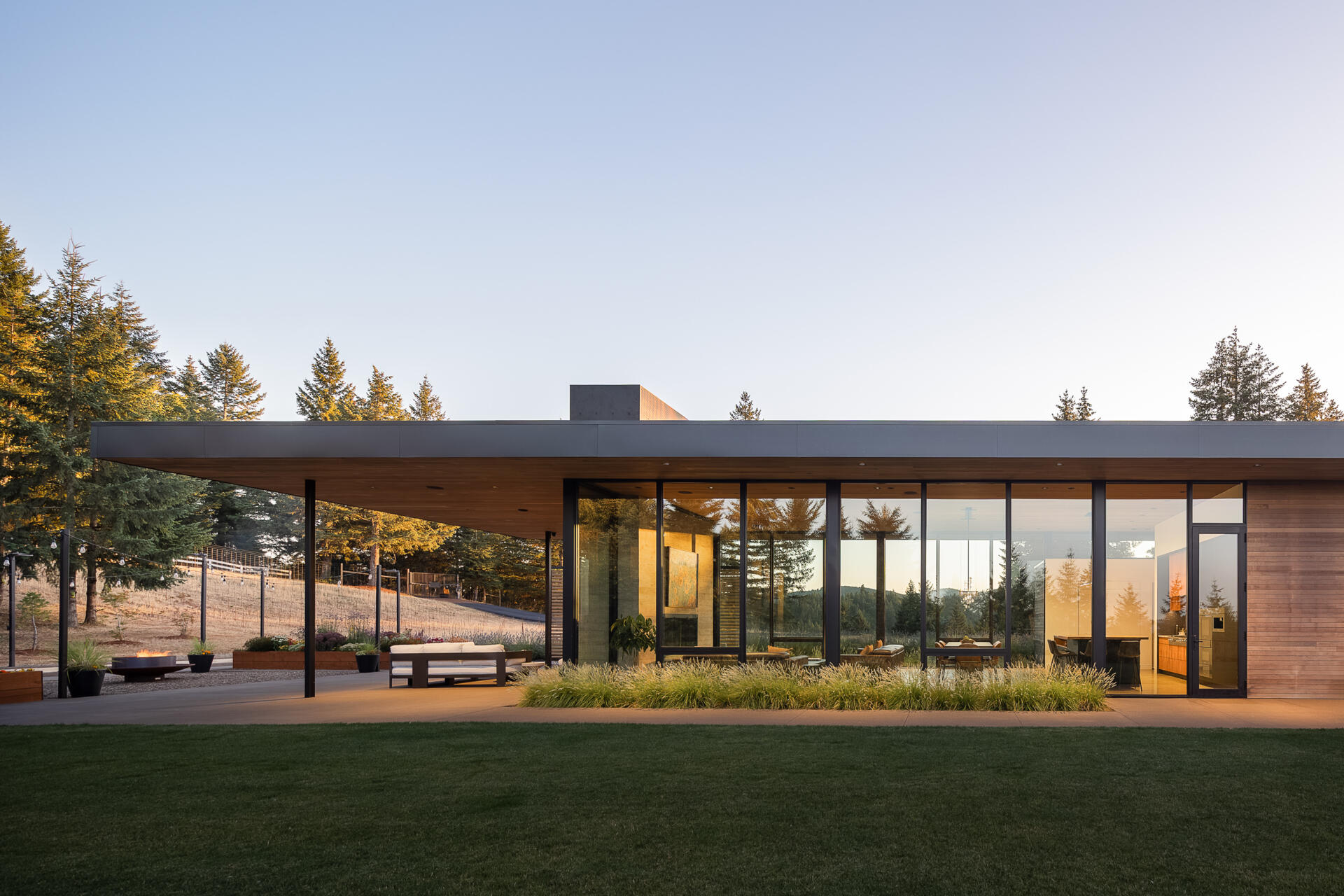
High in the foothills of McMinnville, Oregon, a quiet clearing opens to a home designed to live with the land. The Evening Sky Residence sits at the vineyard’s highest point, positioned to capture the Willamette Valley to one side and the Coastal Mountain Range to the other. Its architecture leans into simple forms, contextual materials, and an indoor outdoor lifestyle that feels both intentional and effortless. Every room connects back to the vines and the rhythms of Oregon wine country, shaping a daily life that is deeply tied to the land around it.
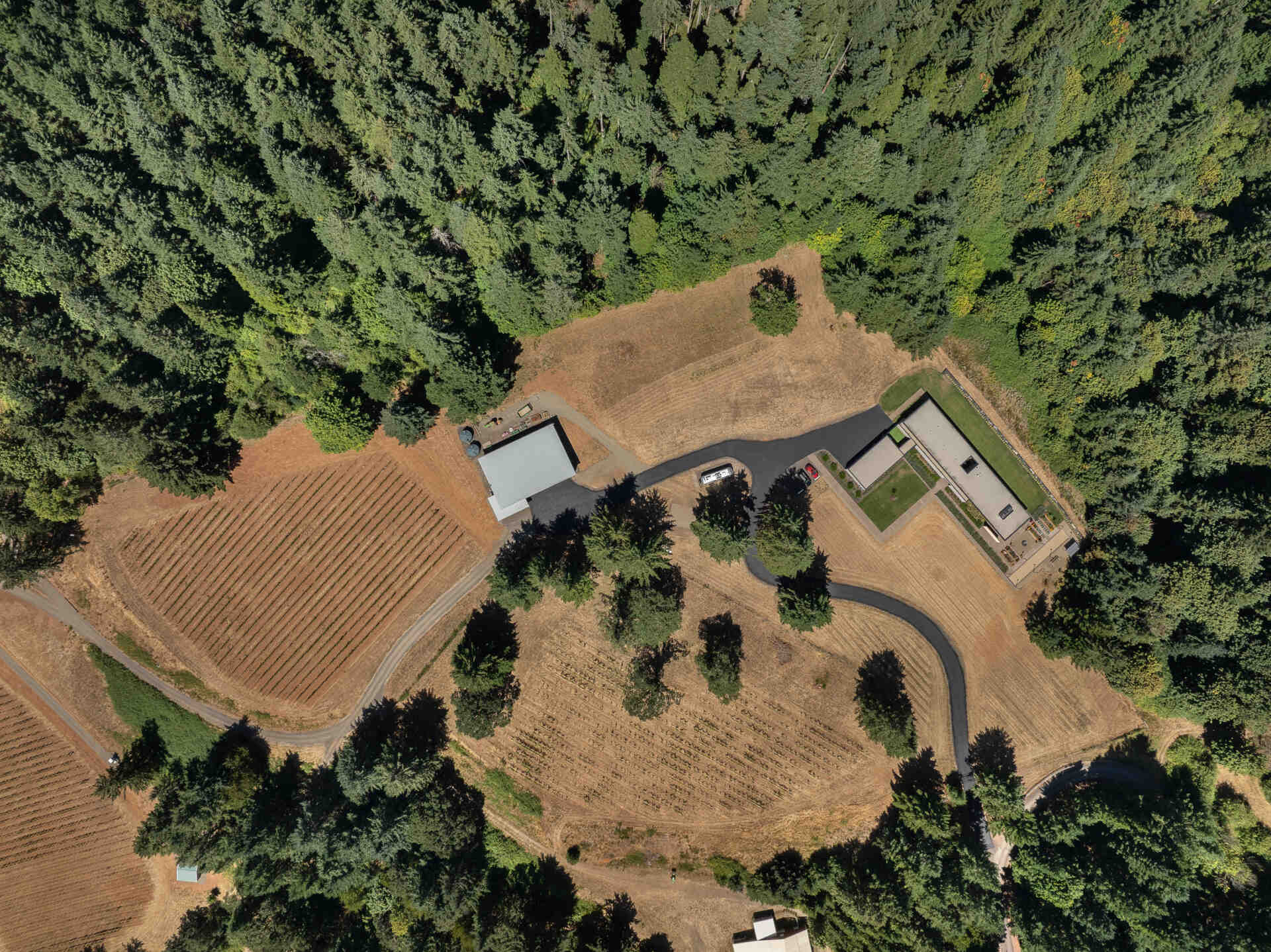
Designed by Scott Edwards Architecture, the home reveals itself slowly. The road winds up through mature evergreens until the ridge opens to a cedar clad exterior, two intersecting single story volumes, and long views across the valley. One volume holds the living and sleeping spaces, while the second holds the garage, gym, and breezeway.
A flat roof plane appears to float above the main volume, light slipping in through clerestory windows that hint at the openness inside. The architectural language stays consistent concrete, steel, glass, and cedar creating a linear, modern structure with a warm and timeless presence.
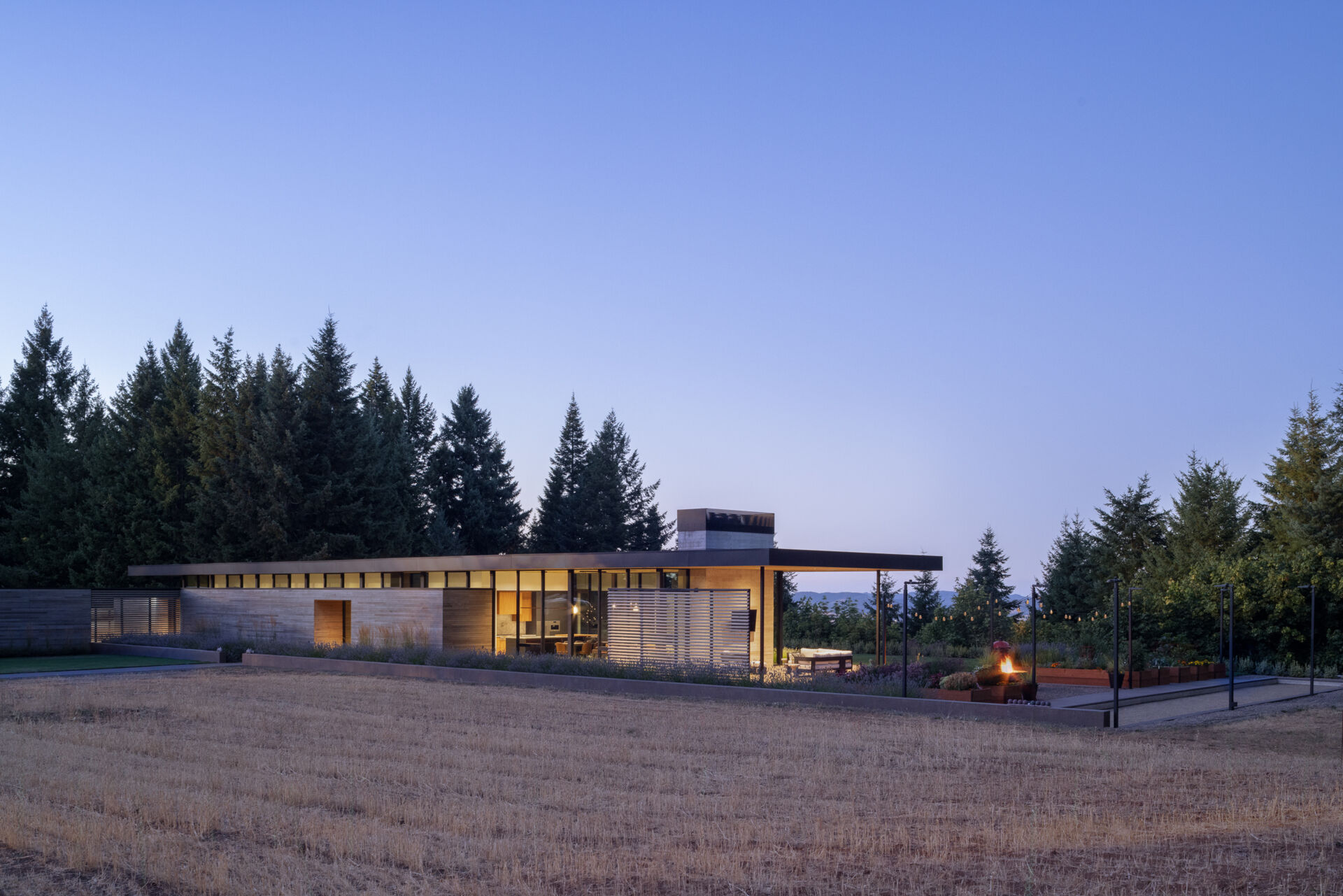
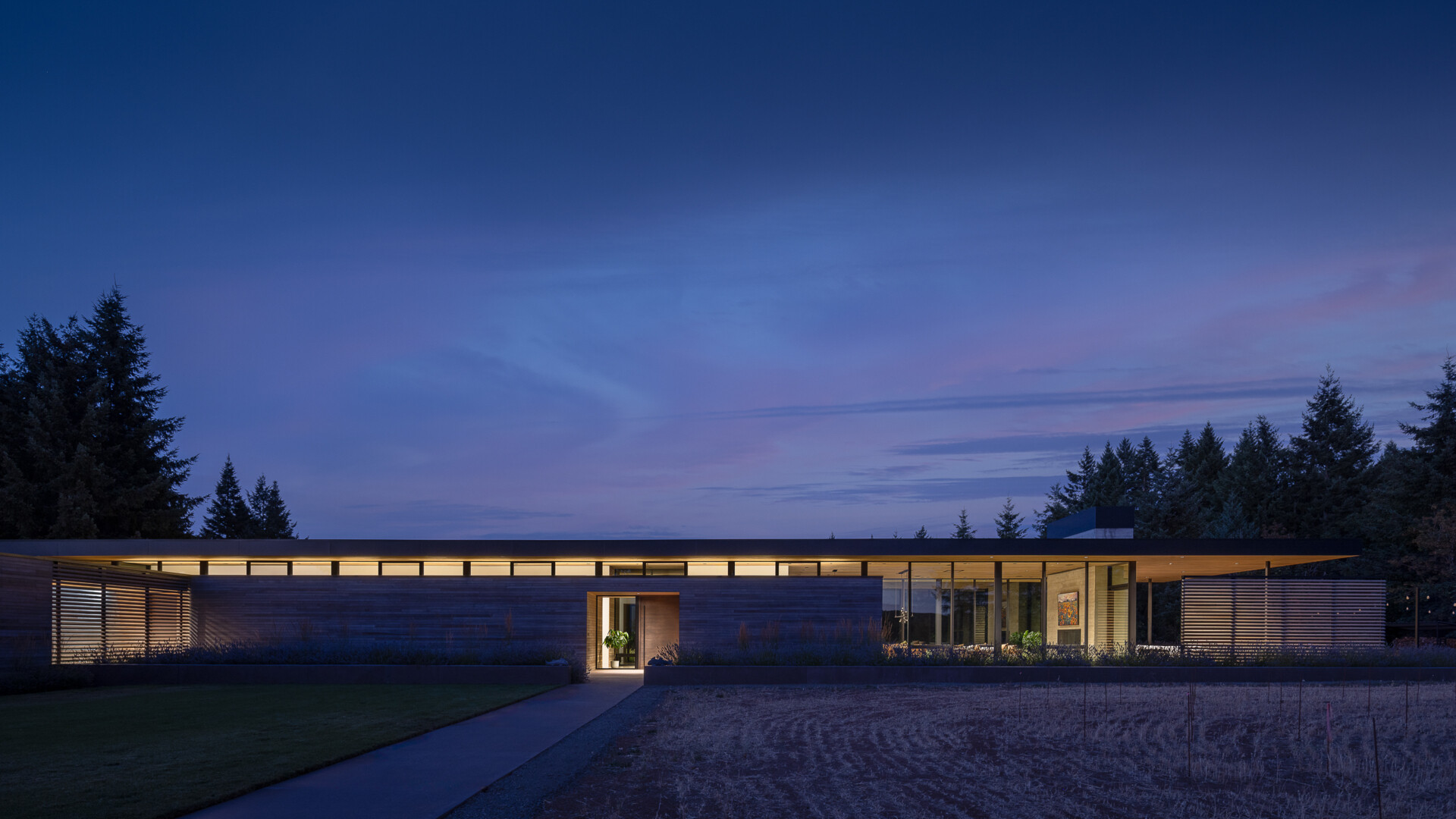
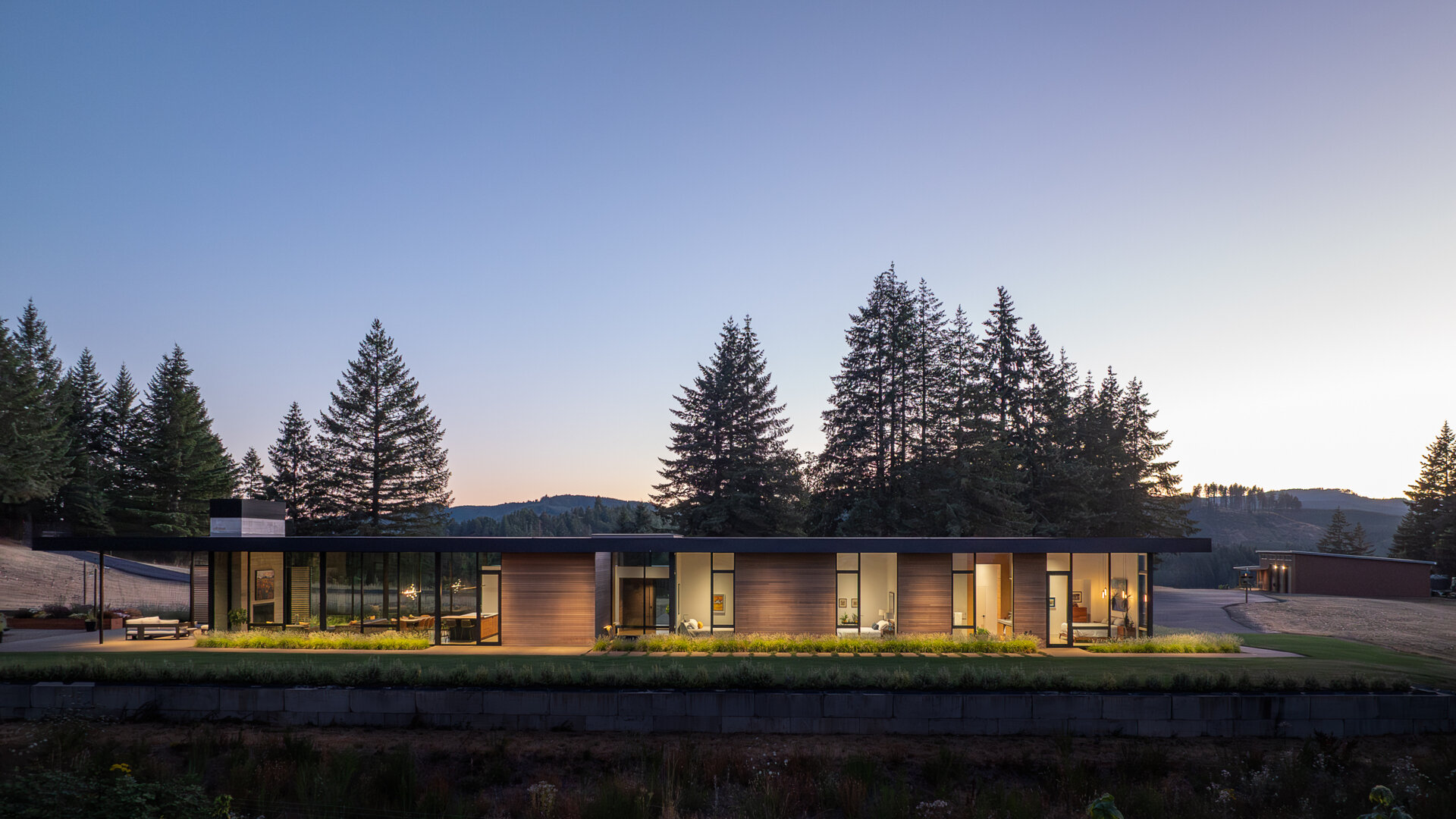
The path to the entry is long and linear, designed to eventually be framed by vines that will envelop the approach. A concrete retaining wall lines one side, planted with lavender that draws the vineyard’s bees and pollinators. The clients partnered with The Best Bees Company to introduce bees to the site, creating an ideal habitat thanks to the vineyard’s biodiversity and abundant forage.
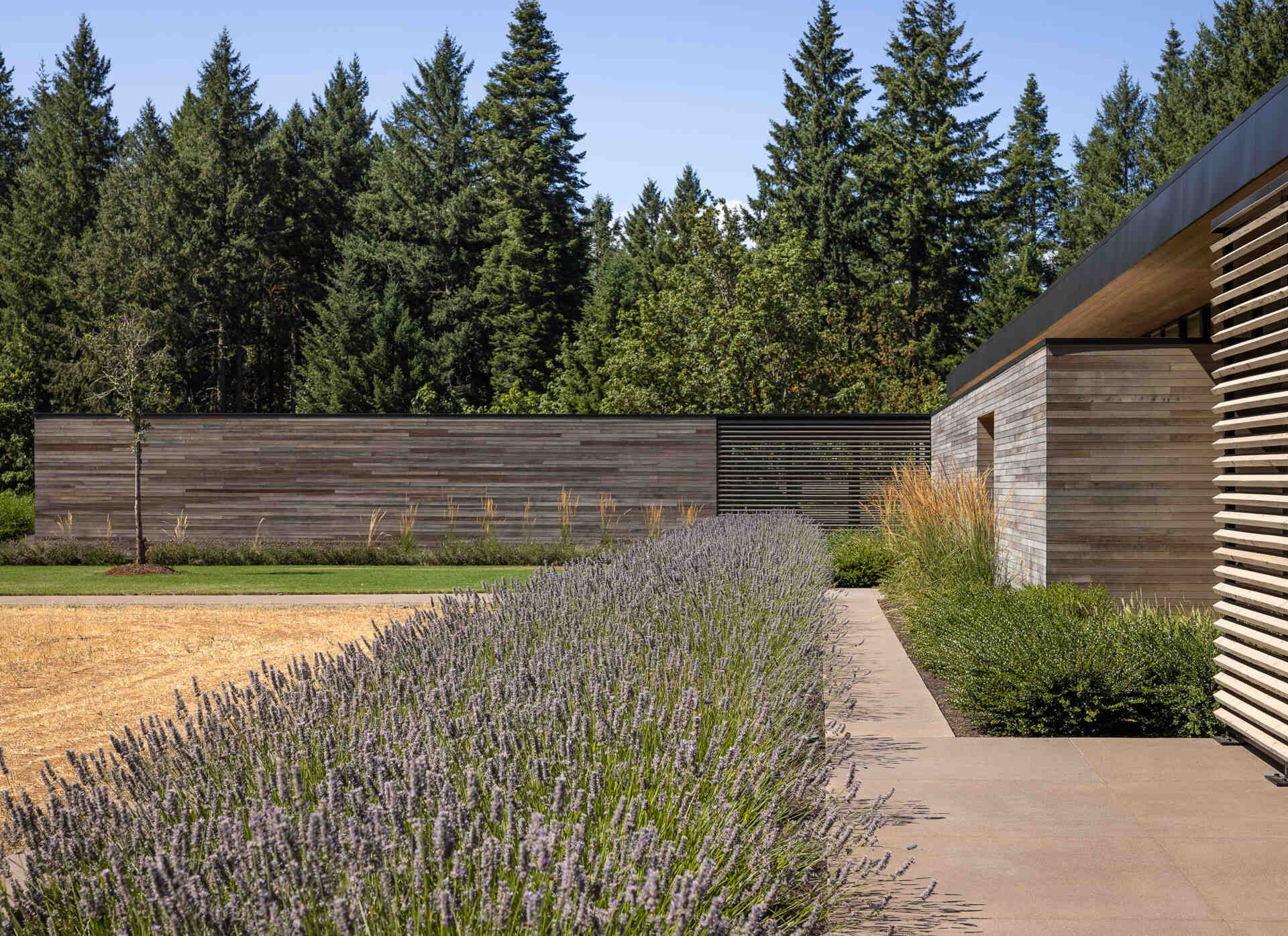
The front door opens to floor to ceiling windows that instantly reveal the valley beyond. A custom bench sits beneath the glass, overlooking a recessed Koi pond that is protected on three sides of the home. Some of the fish have been with the clients for over twenty years, making this habitat a central part of the design. The entry splits the quiet wing from the active wing, setting up a clear sense of flow from the moment you step inside.
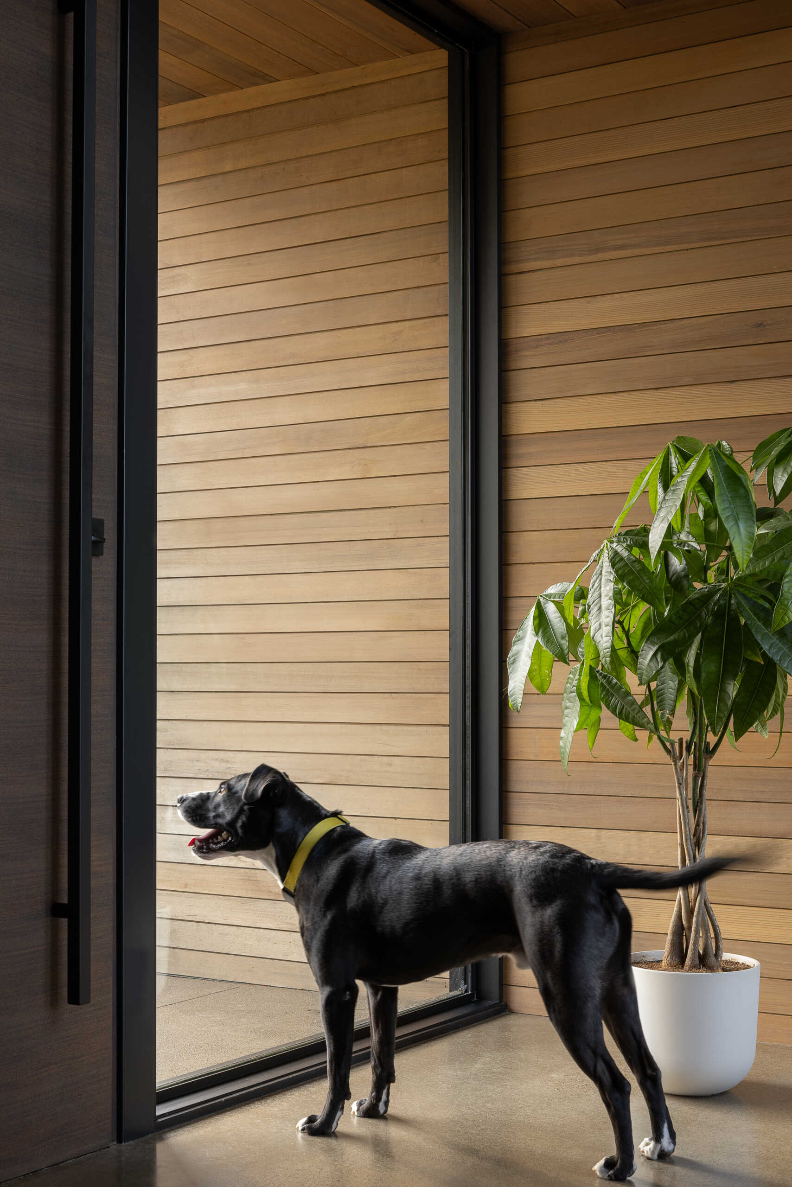
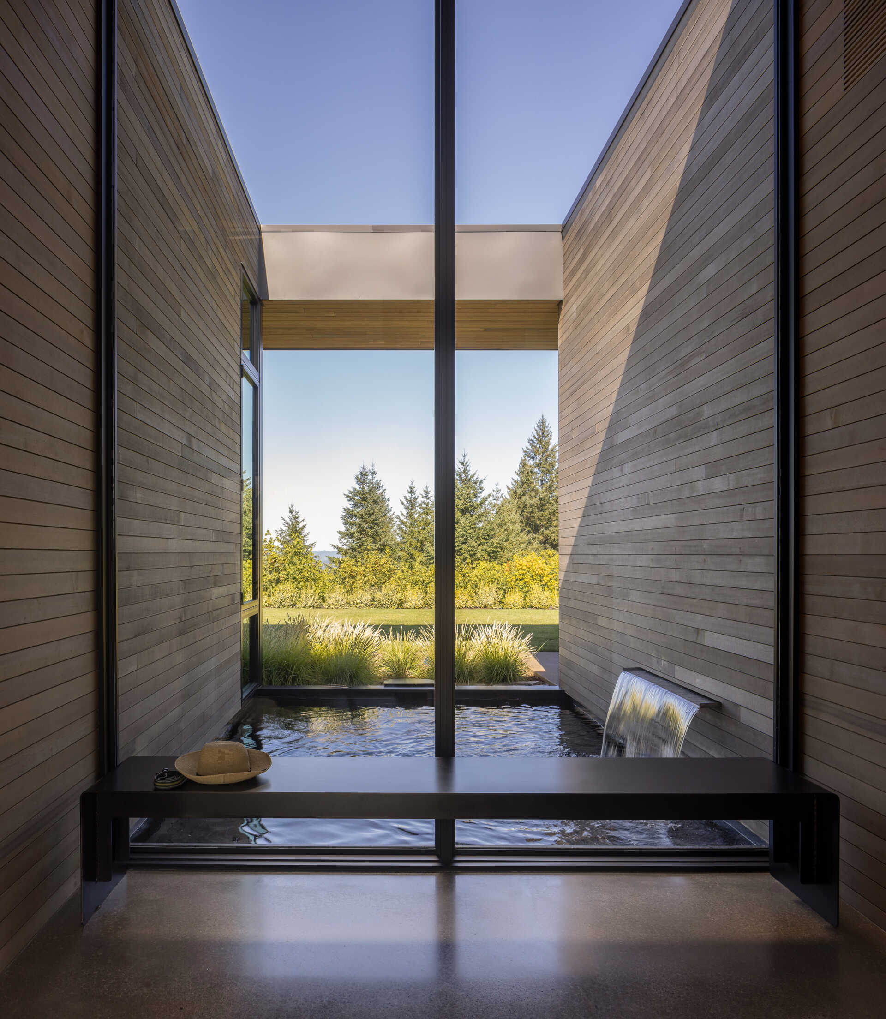
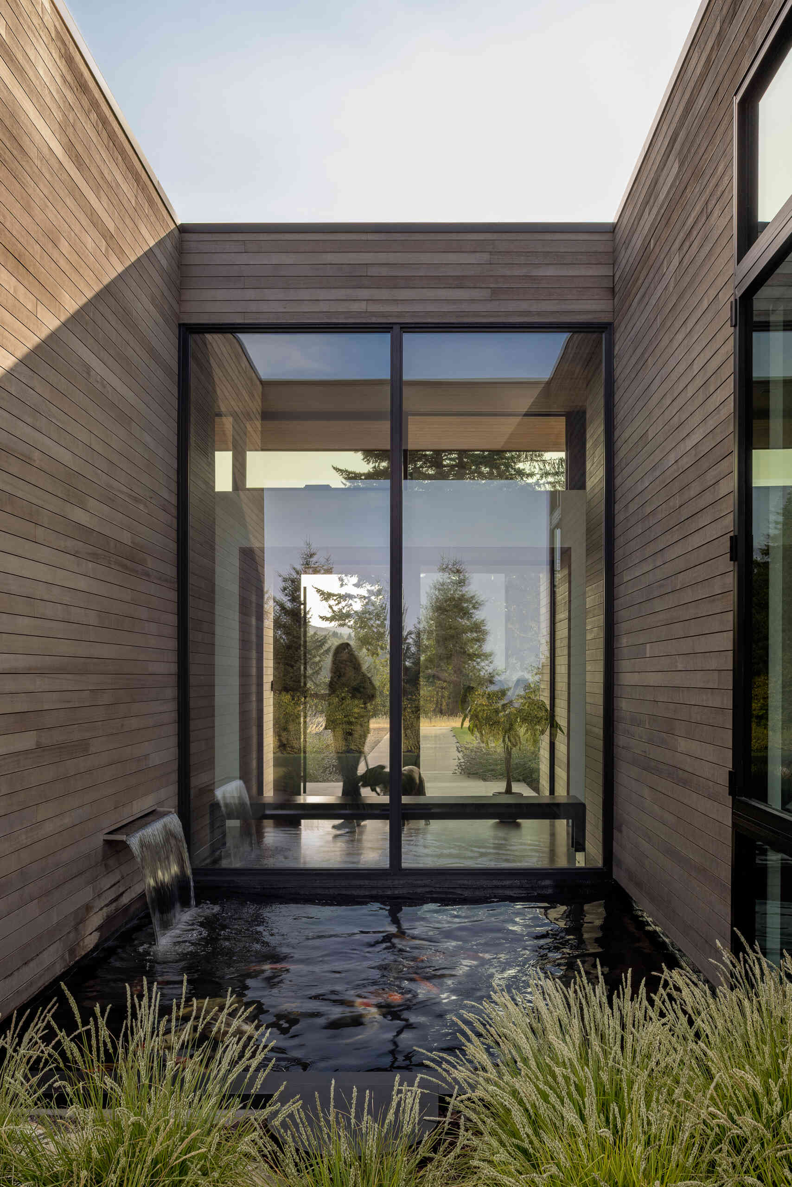
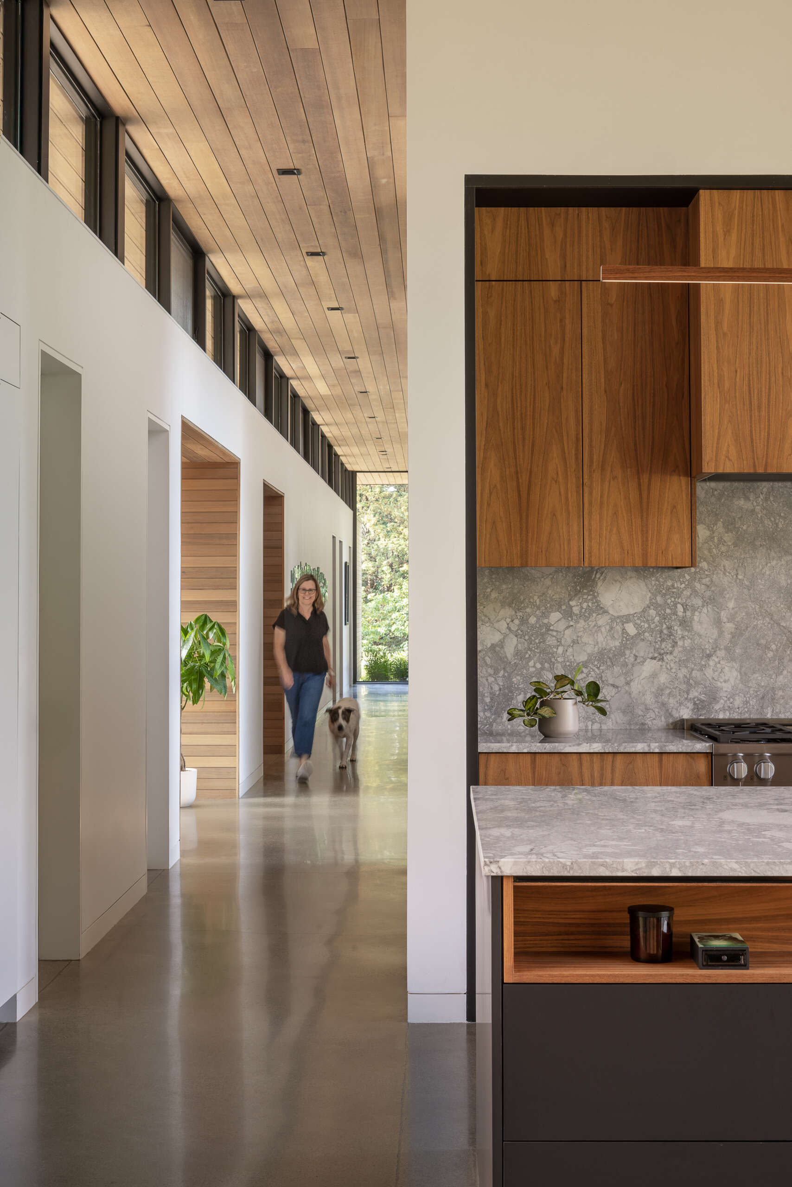
At one end of the active wing, the kitchen brings together proportion and craft. Designed around the golden ratio, it feels balanced and intentional, anchored by a large island with a slab countertop chosen by the clients. A walnut butcher block creates a dedicated coffee bar for slow mornings. The cabinetry stays clean and minimalist, with no pulls or visible hardware, a detail inspired by the clients’ engineering background.
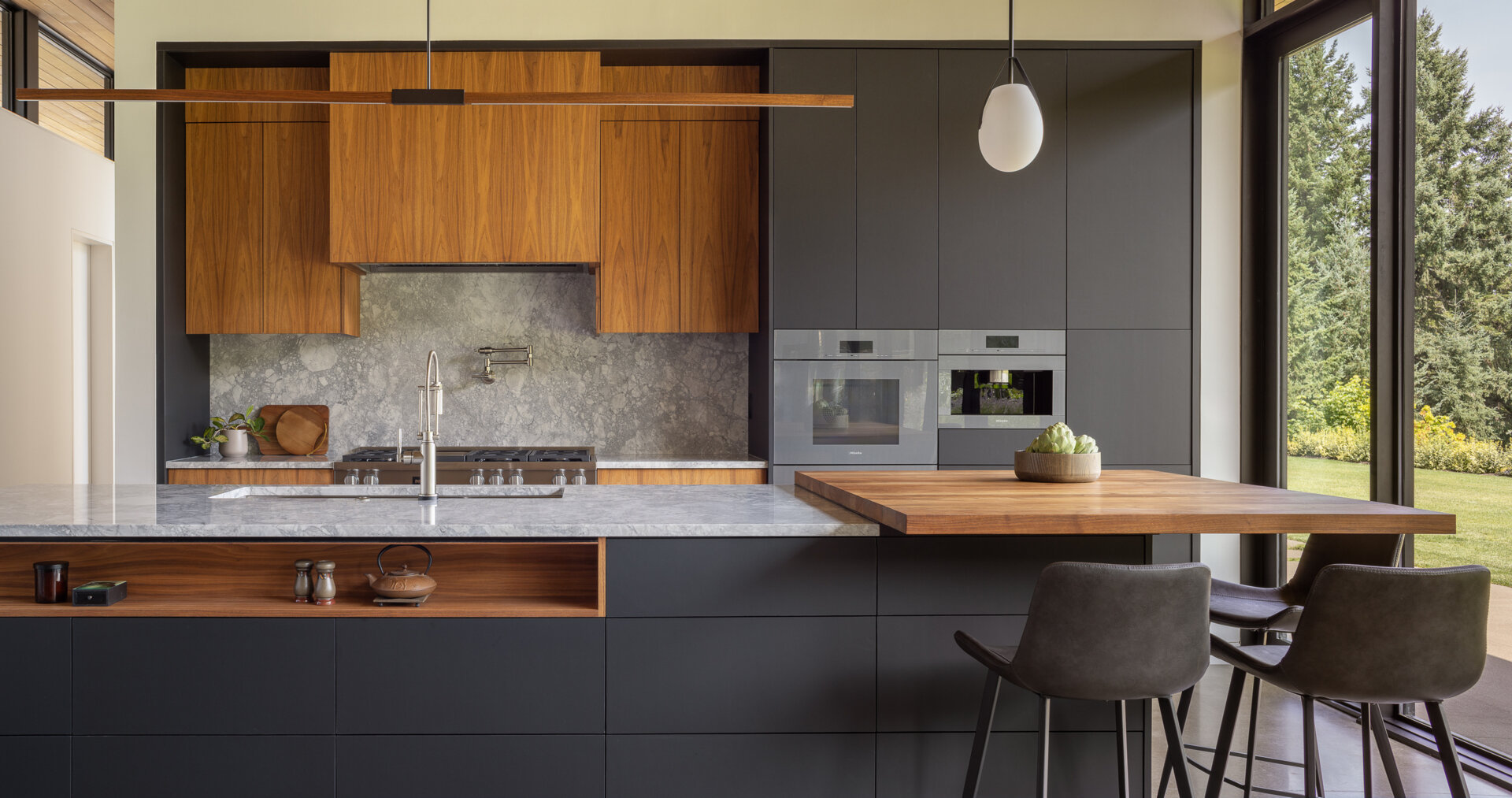
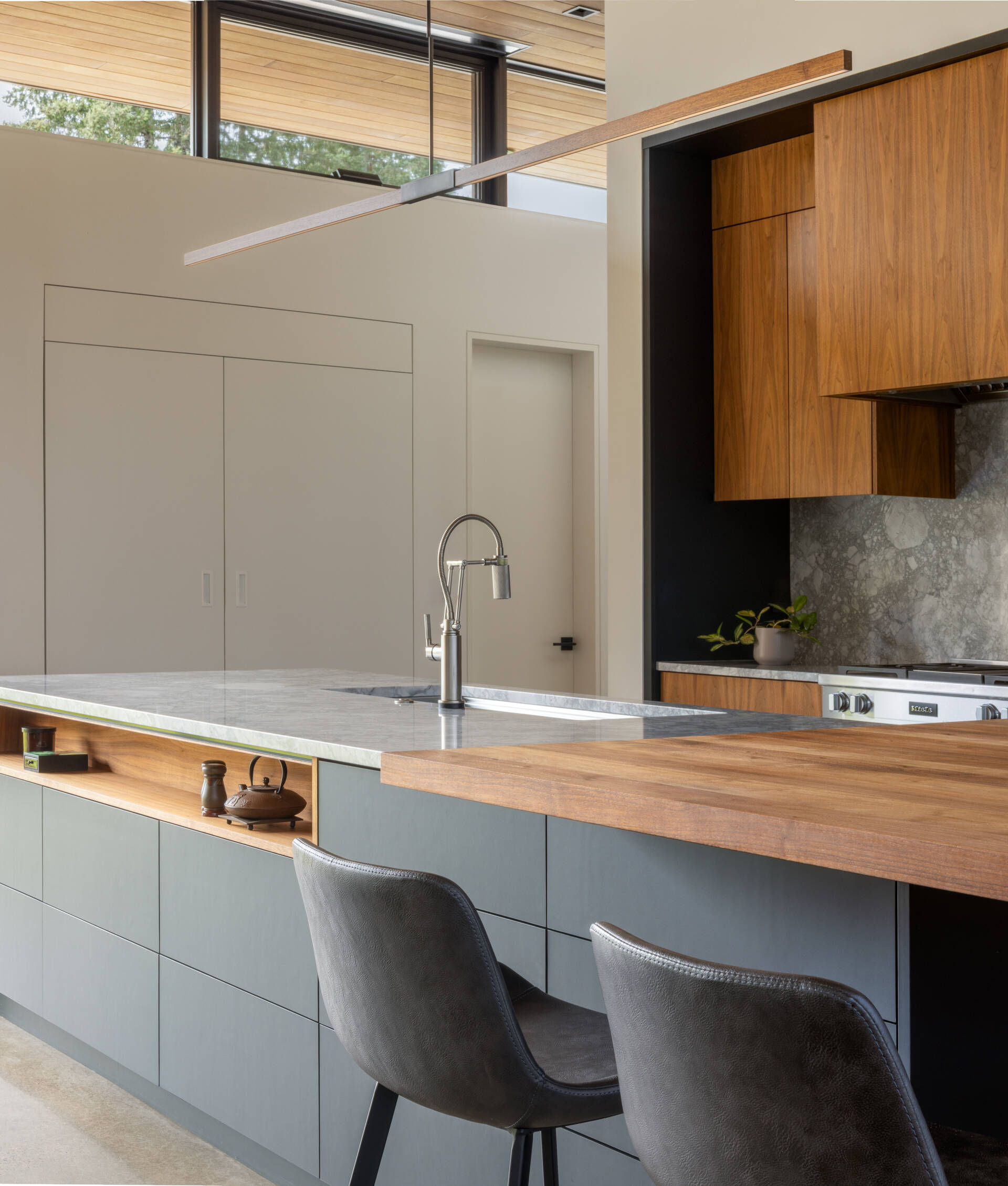
The great room unfolds under twelve foot ceilings and three walls of glass. Concrete floors and a cedar ceiling run uninterrupted from inside to outside, adding to the indoor outdoor feel. A board formed concrete fireplace grounds one end of the space, while the open plan keeps the kitchen, dining, and living areas visually connected. Smart home elements are integrated quietly, including a house wide sound system and a hidden in ceiling projector.
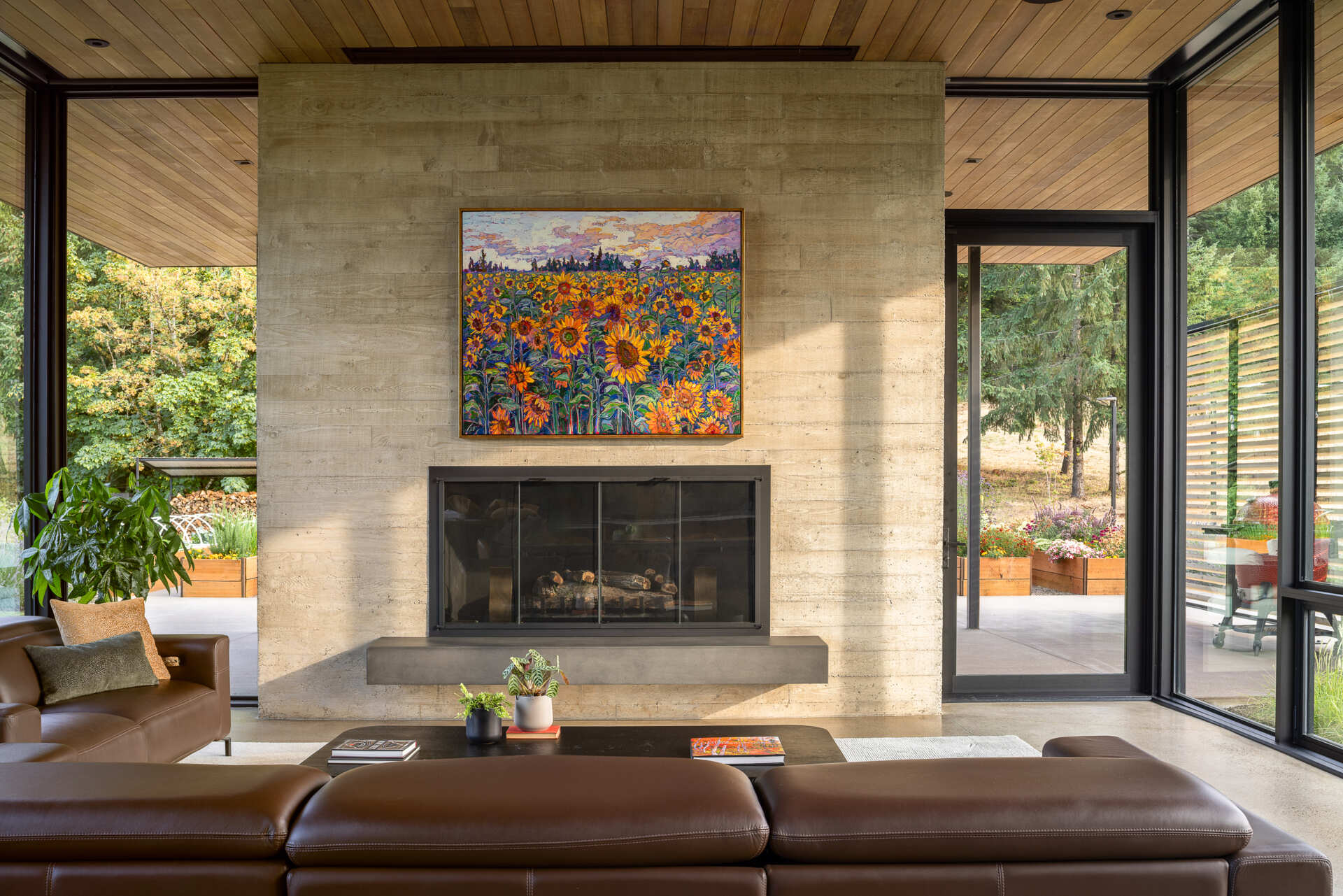
The covered patio extends directly from the great room, creating a seamless space for gatherings. The outdoor area takes cues from winery hospitality, shaped for a future where the clients may host tastings featuring their own wines. The firepit and bocce court add to the social atmosphere, all set against the backdrop of the vineyard and valley beyond.
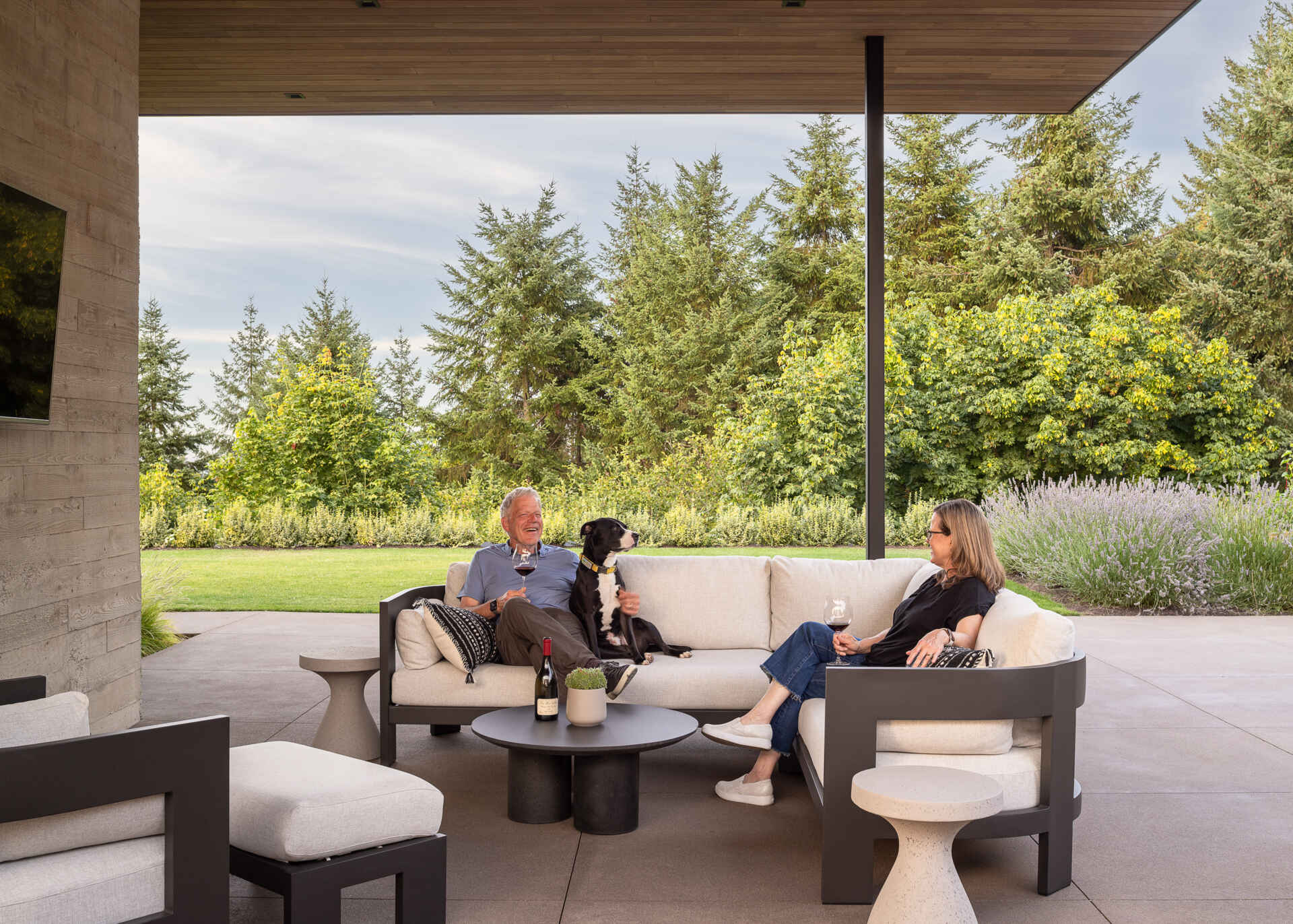
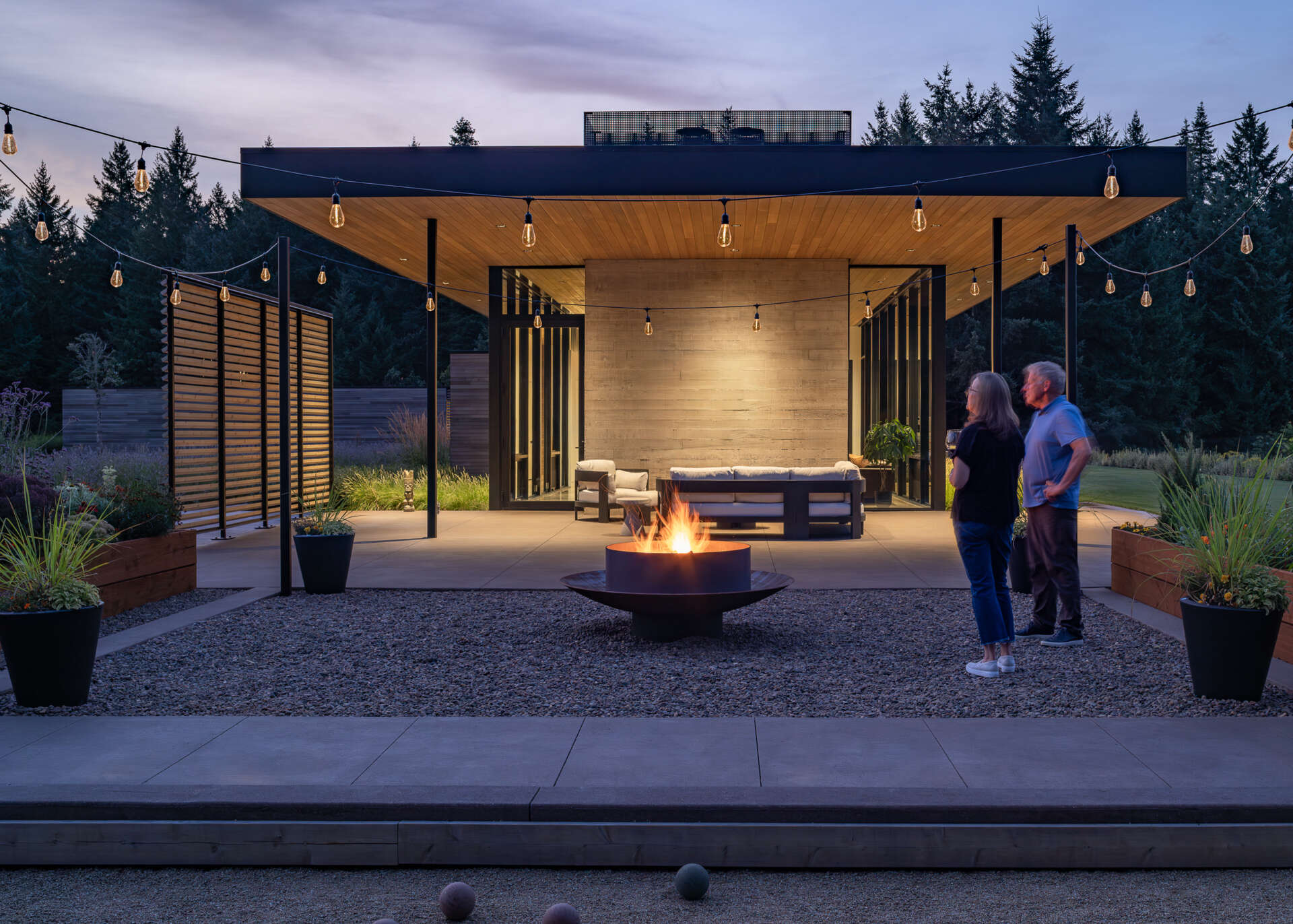
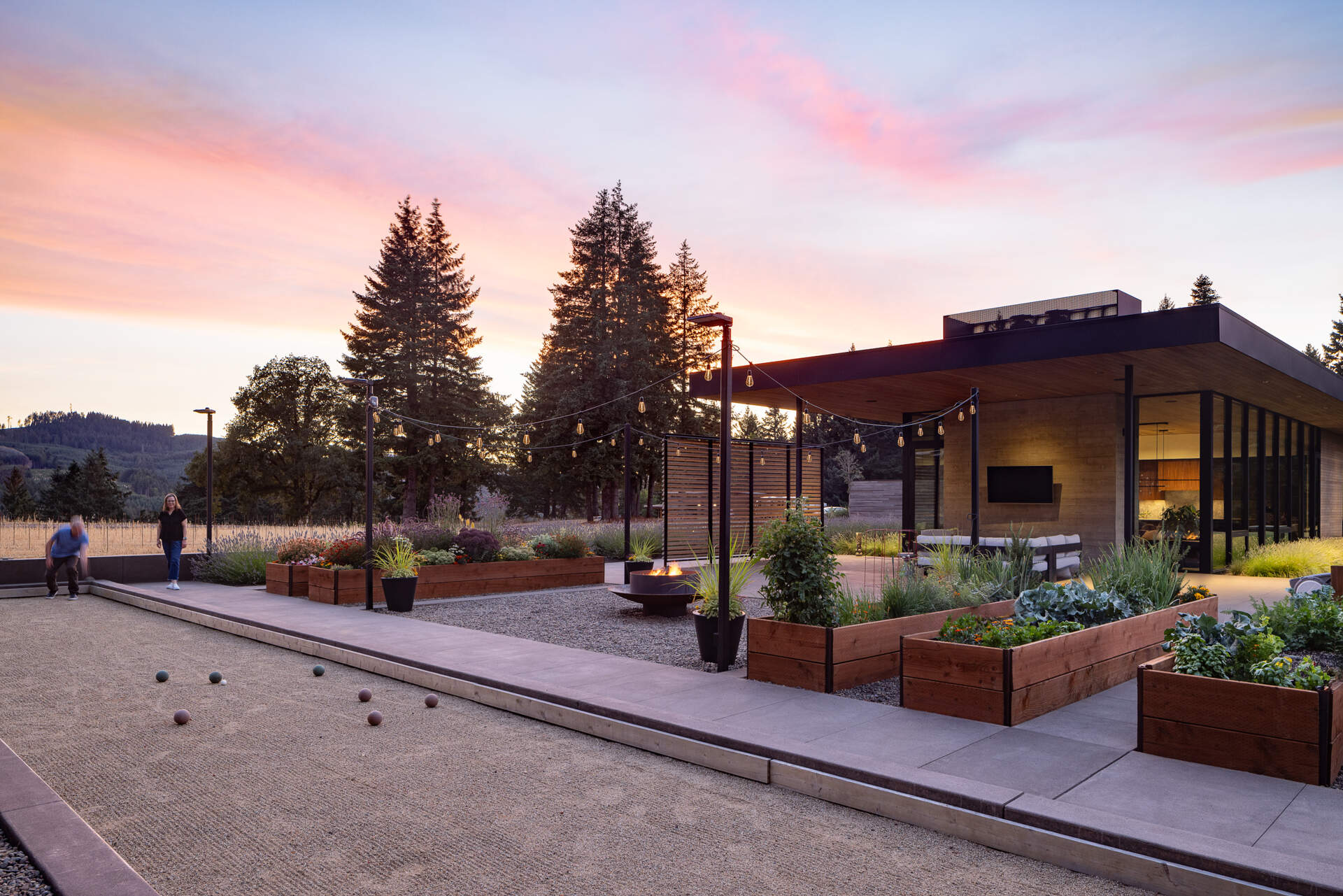
Back inside and in the quiet wing, the wine cellar sits alongside the bedrooms and service spaces. It reflects the home’s connection to the land, storing the bottles that come from the very vines visible through the windows. Its placement near the private bedrooms underscores how deeply the vineyard is woven into daily life here.
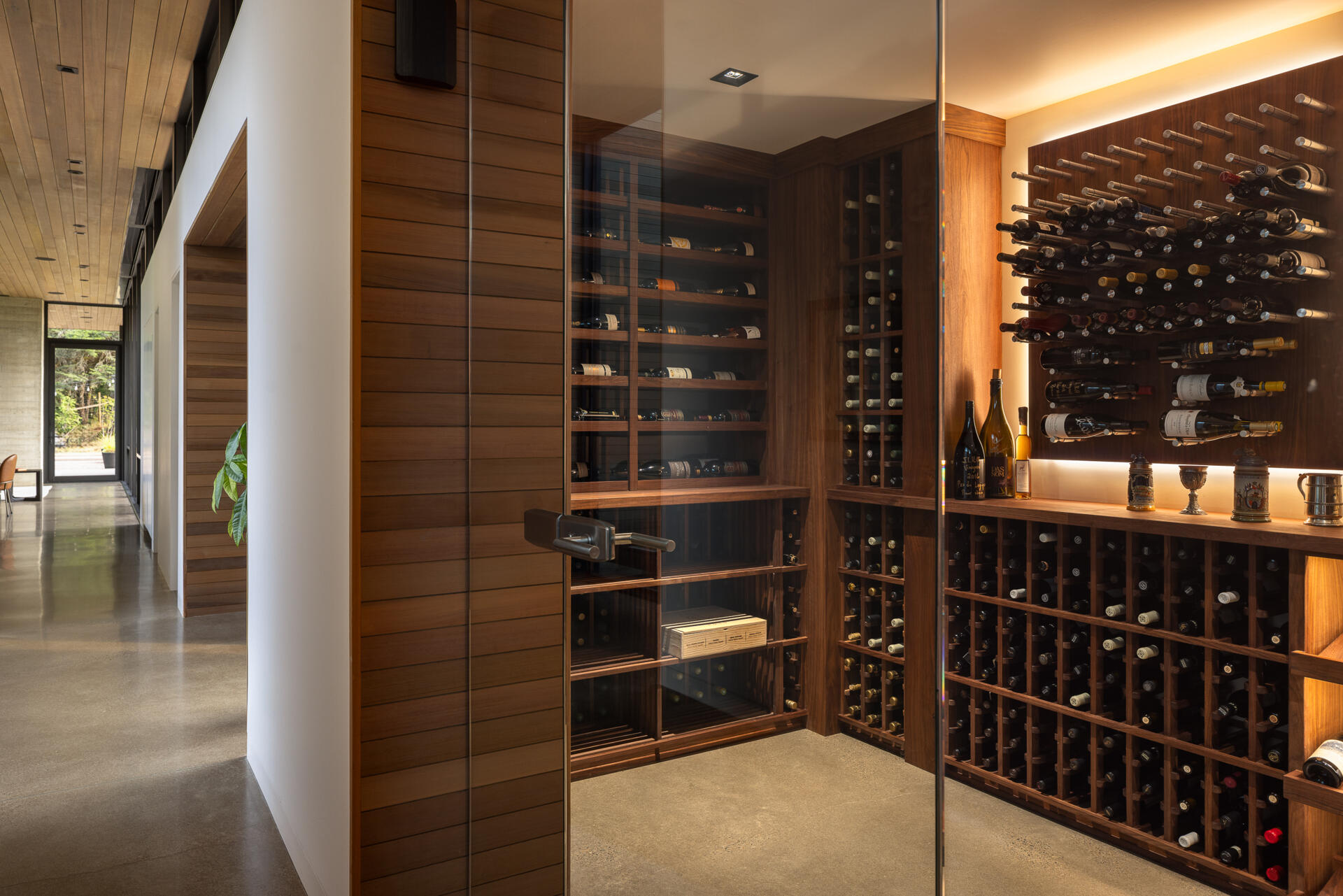
The primary suite sits at the far end of the quiet wing, creating distance from the active rooms. Floor to ceiling windows wash the interior with natural light, framing views of the valley. Handblown glass pendants illuminate the bedside tables, adding a soft glow to the minimal space.
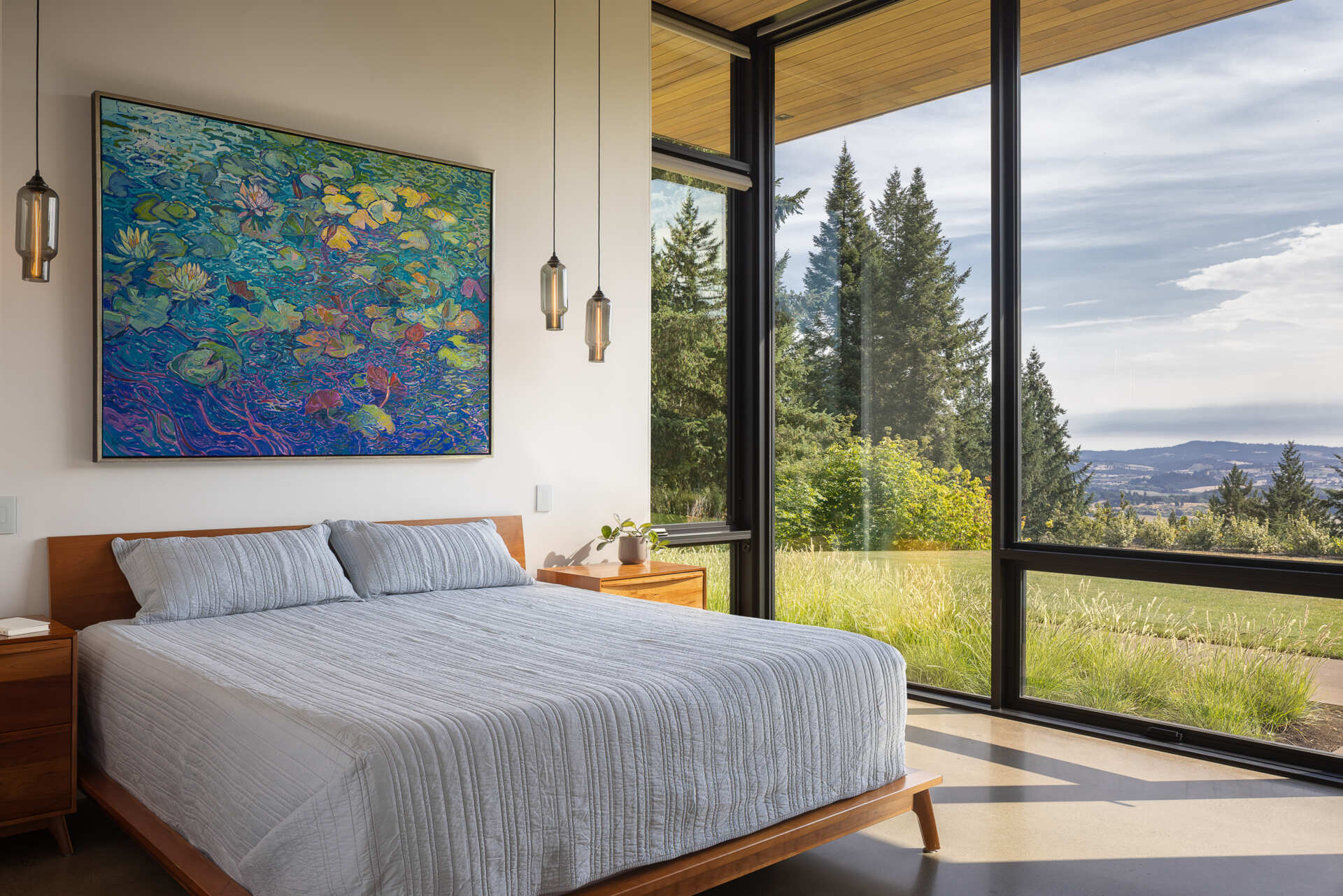
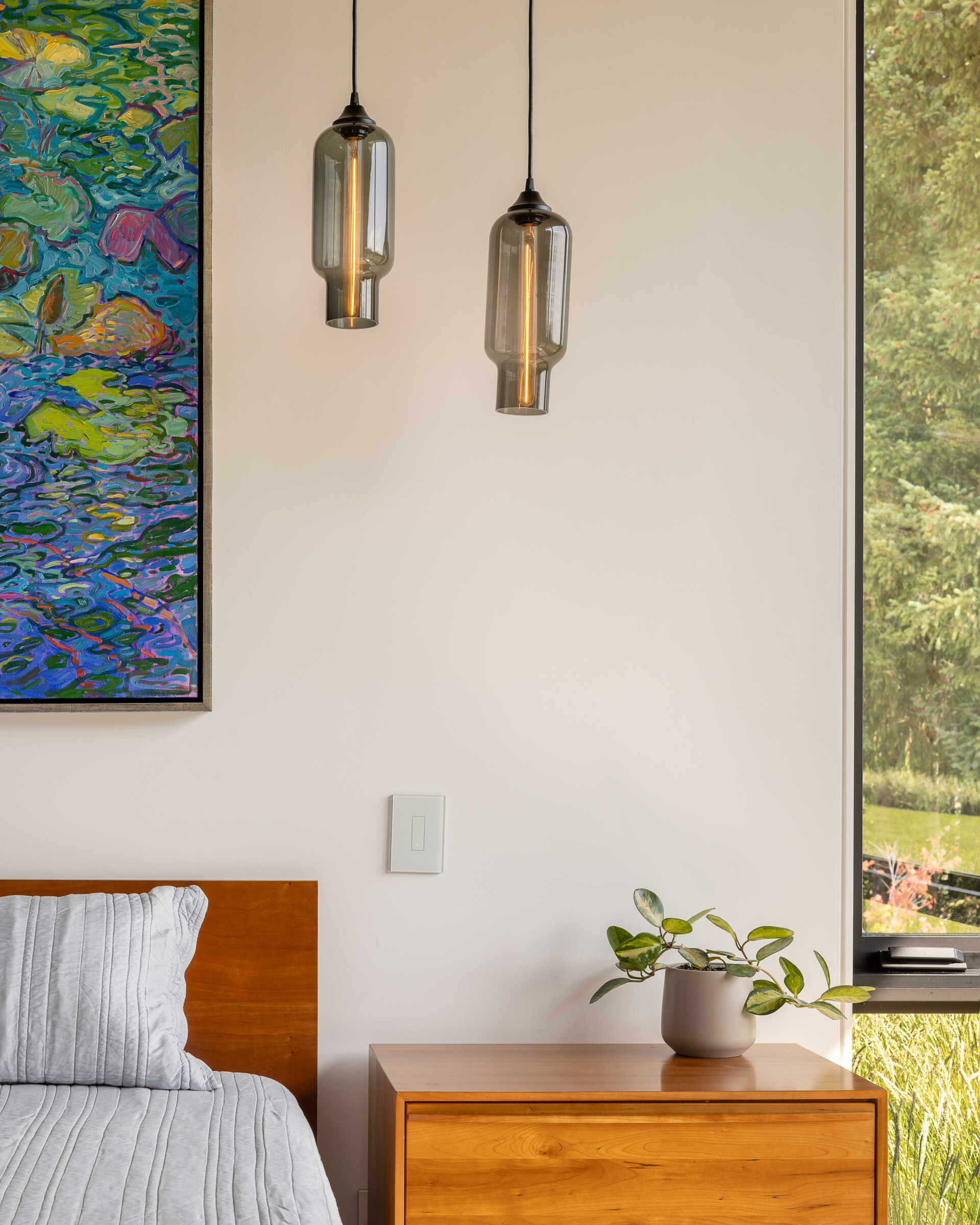
In the primary bathroom, spa like details take shape through material choices. Pebble flooring adds organic texture, while a flush shower transition and integrated lighting create a calm, restorative atmosphere. A custom Cement Elegance vanity with seamless sinks and a full length ledge continues the home’s clean, tailored aesthetic.
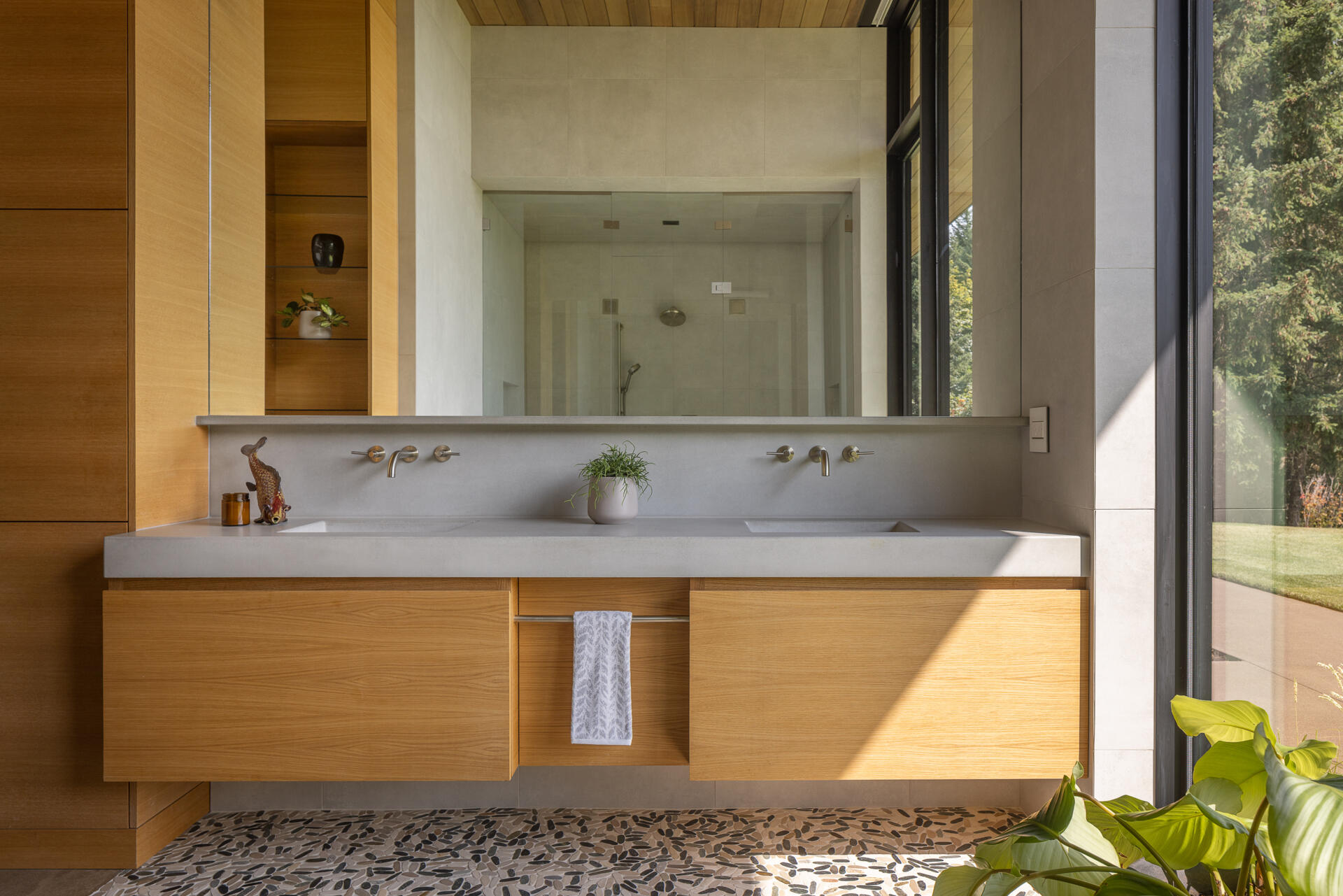
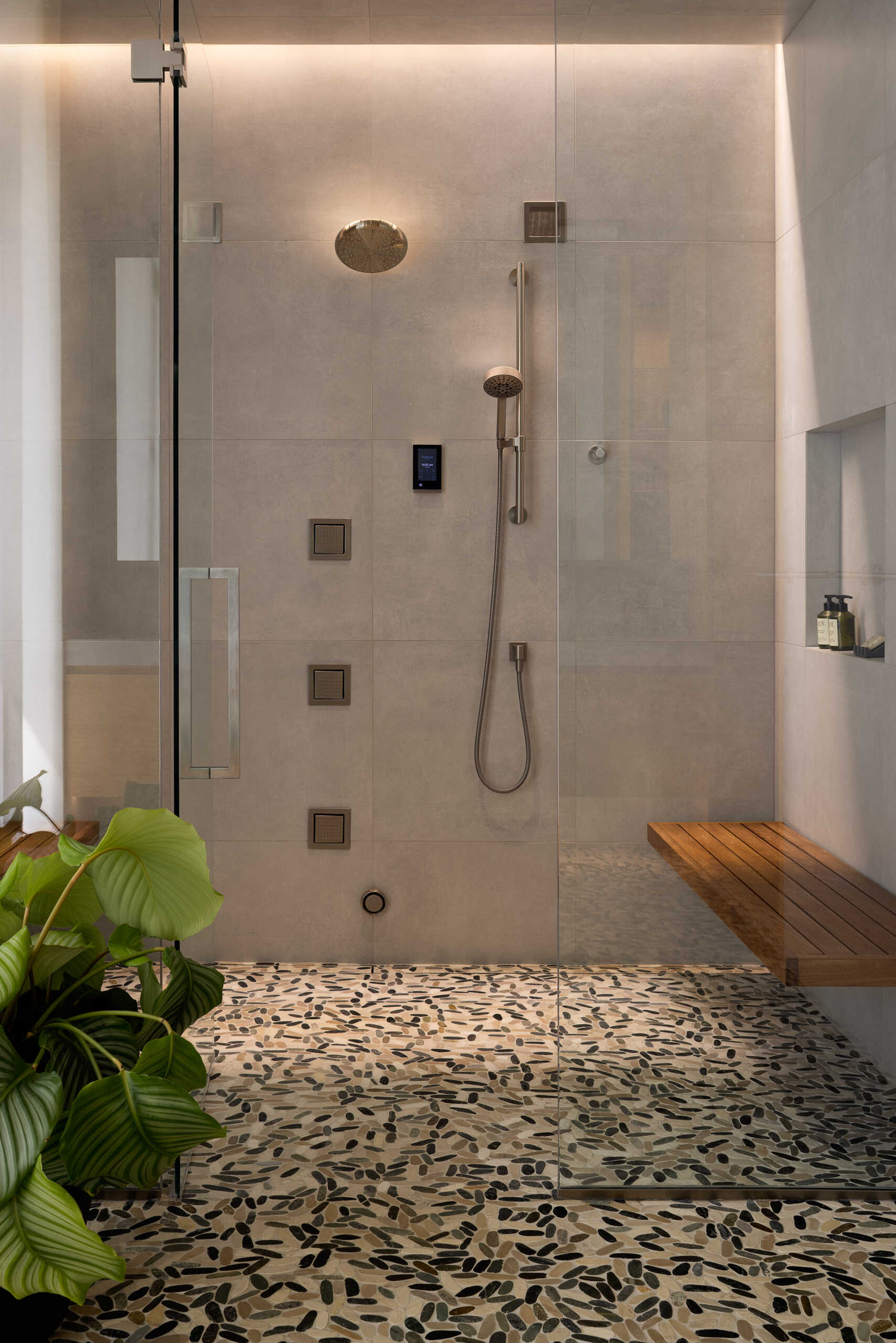
The second bathroom maintains the same restrained palette and warm minimalism, echoing the home’s architectural language. Light, clean lines, and practical comfort shape a space intended for guests while still keeping the material continuity of the rest of the home.
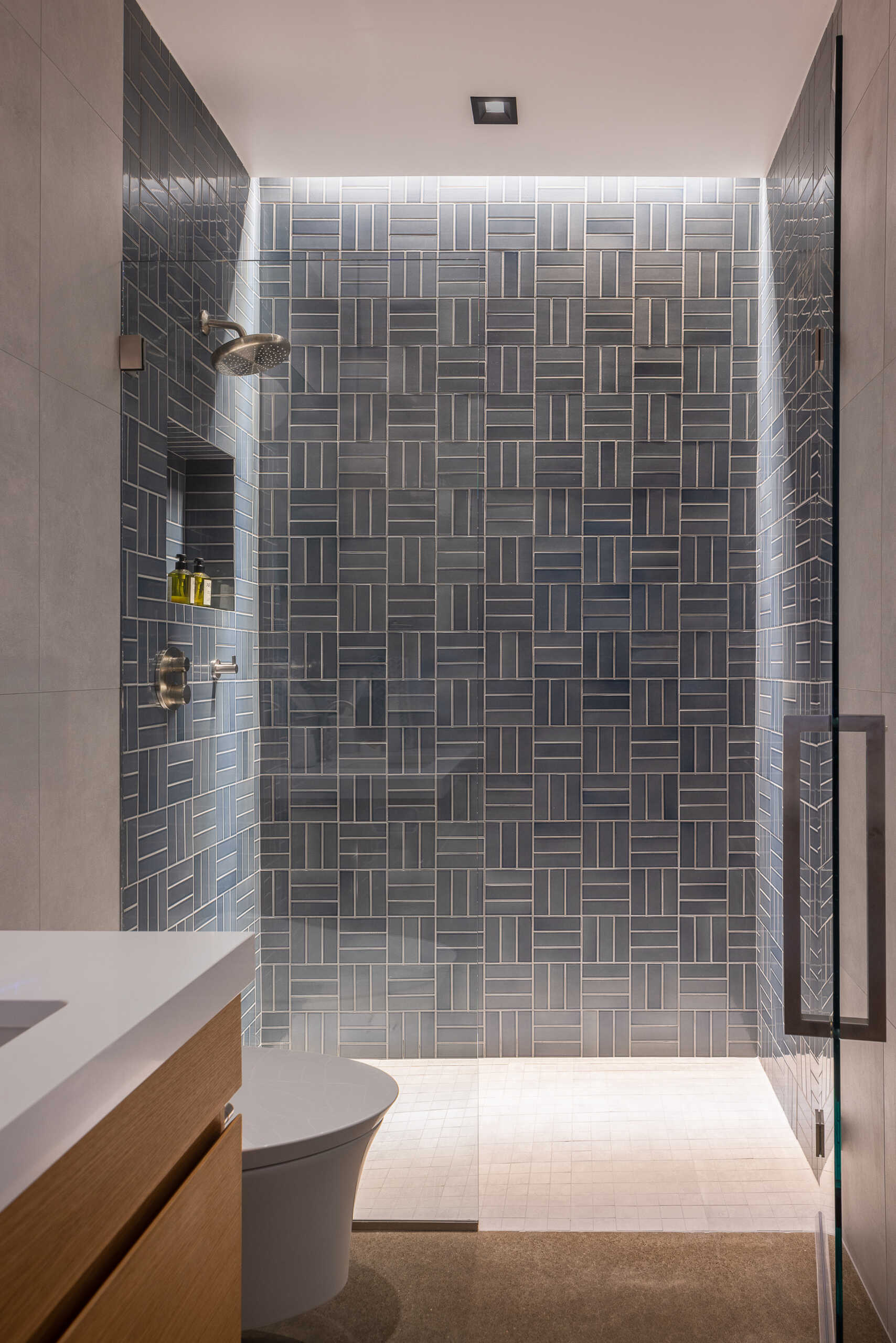
Evening Sky Residence is a home on a vineyard, shaped by living, light, landscape, and thoughtful design. Every space, from the lavender lined entry to the quiet primary suite, reflects a desire to stay connected to the land.