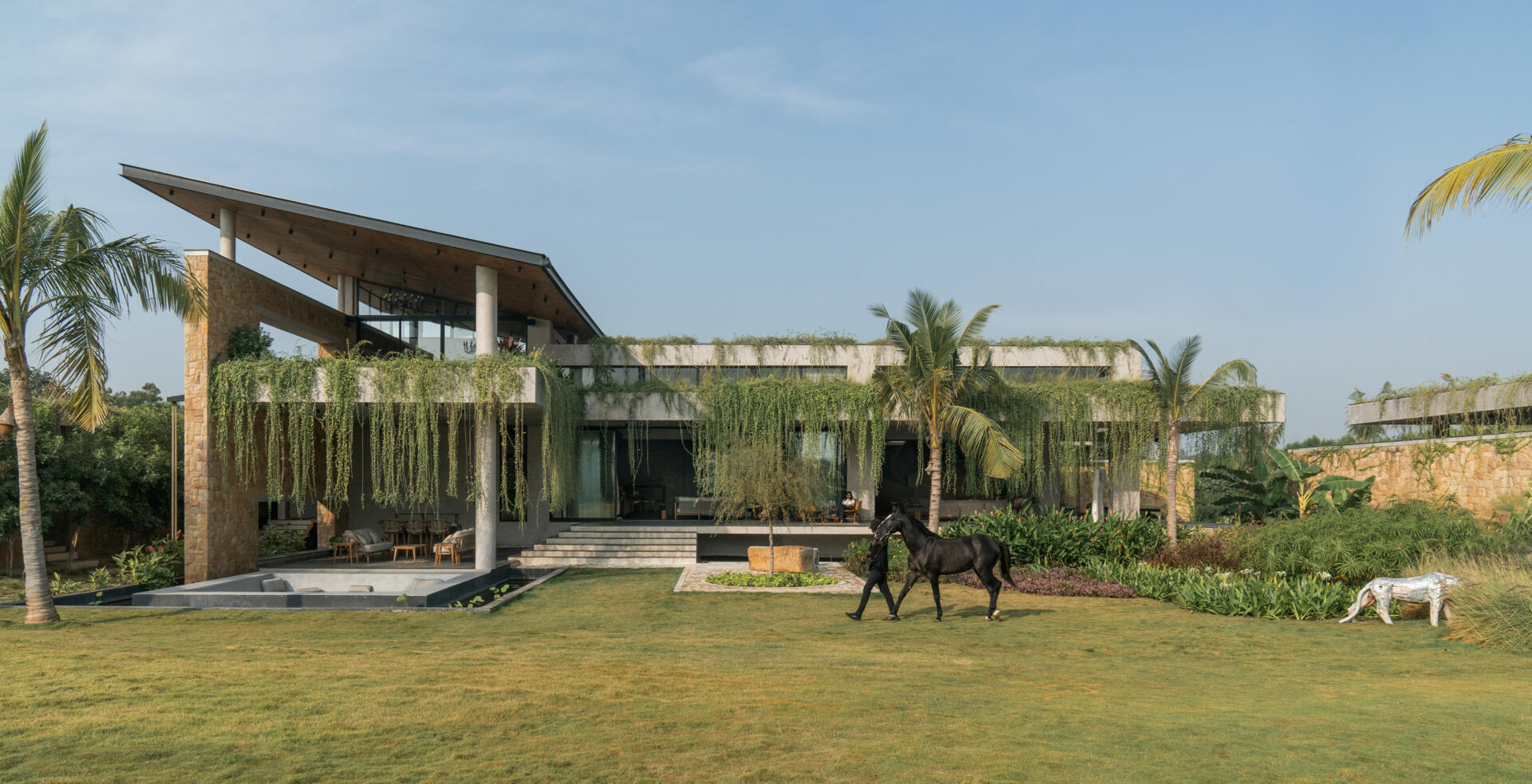
Set on a quiet stretch of land in Muchintal, a village on the southern edge of Hyderabad, India, this home unfolds slowly and intentionally. Designed by 23 Degrees Design Shift, it grew from the stories, memories, and aspirations of a multigenerational family. The result is a place meant for gathering, reflection, and connection with nature, shaped through stone, water, and drifting greenery.
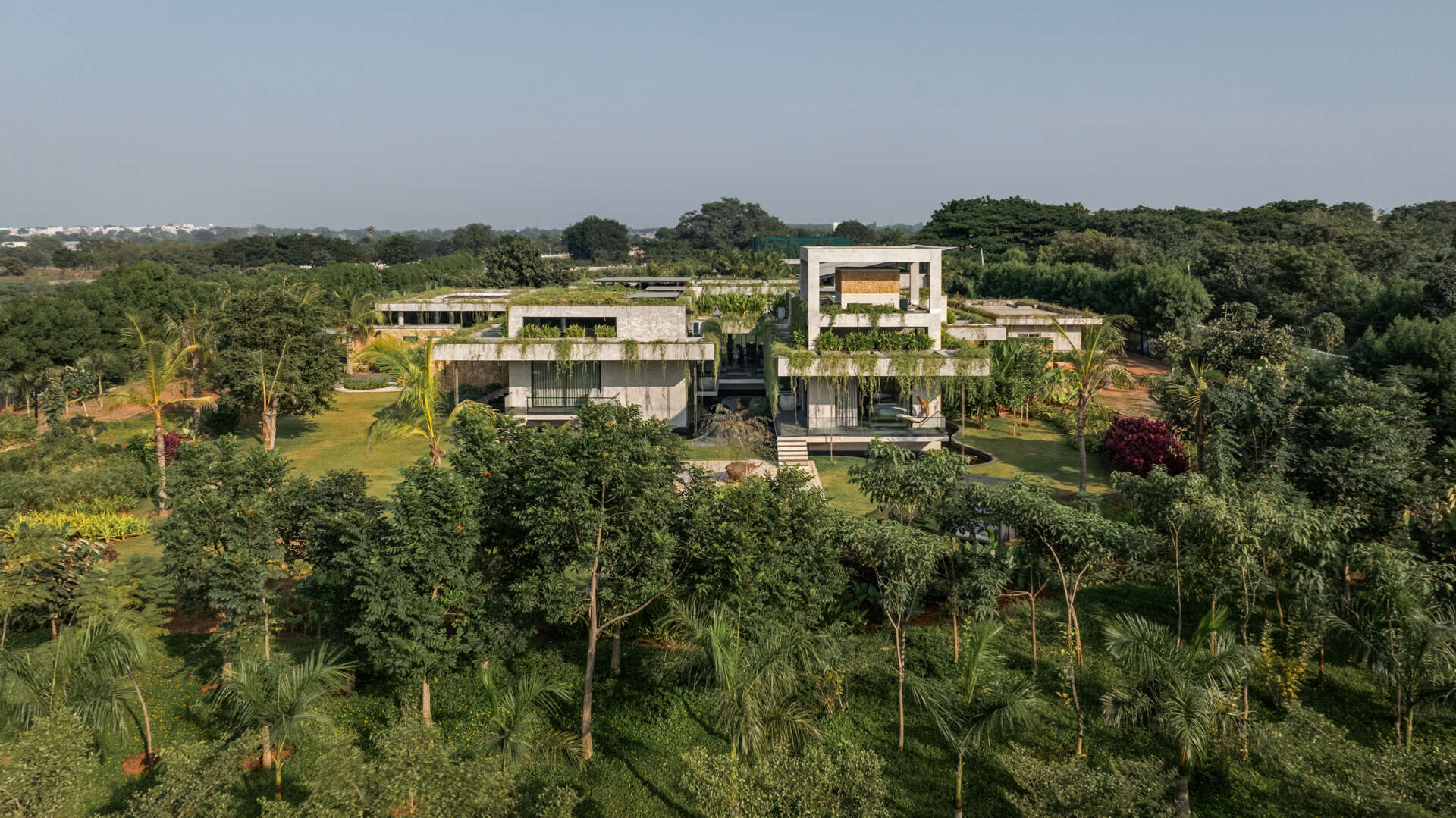
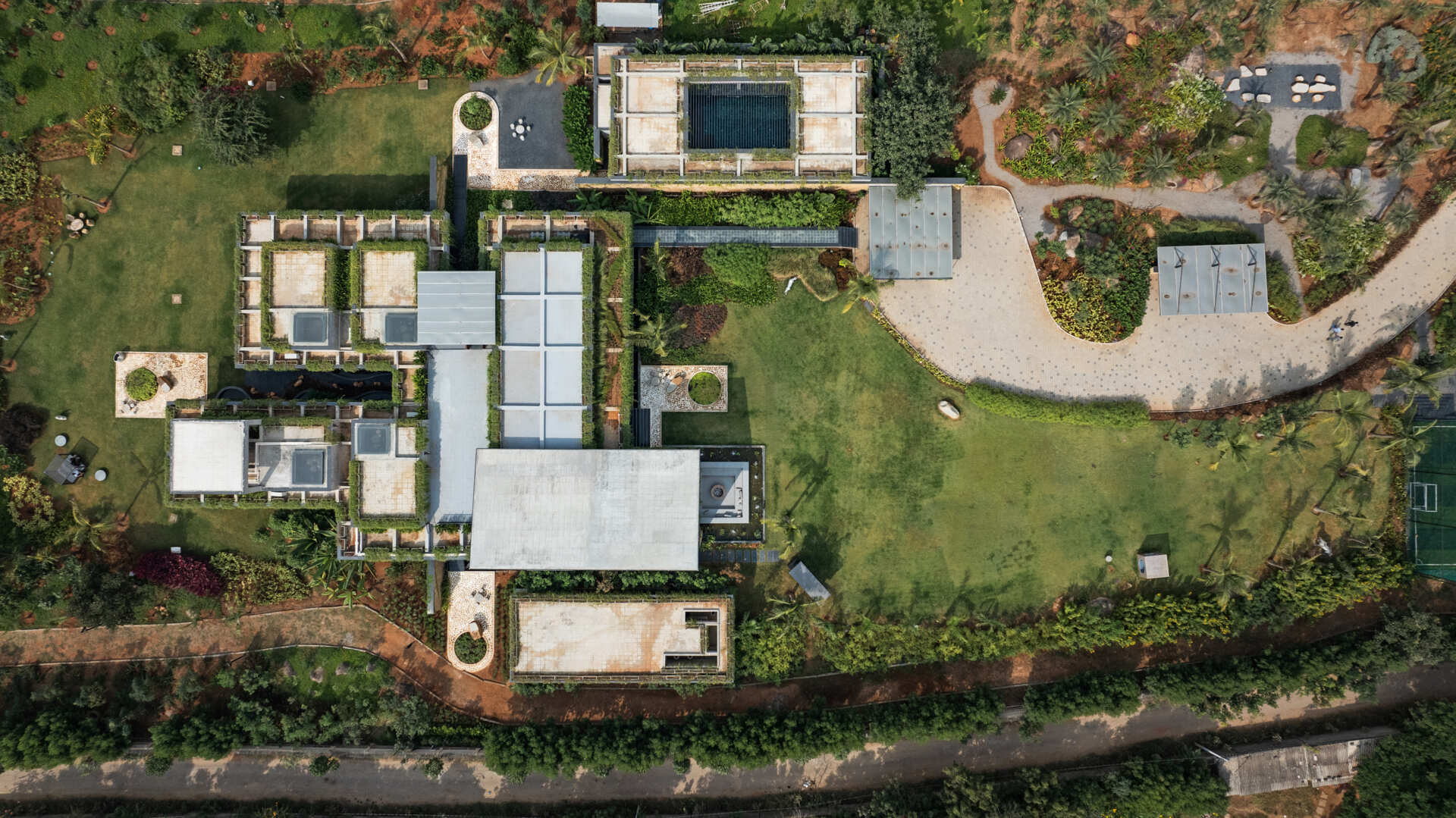
Stone Walls and Soft Greens Shape the Heart of the Home
The home sits on the western half of the long, linear site, an area free from boulders and sheet rock. Three linear stone walls form the backbone of the architecture. They create direction, define privacy, and give every space a sense of scale and comfort. The floating pathway at the entry rises four feet above the ground, guiding visitors toward the semi open verandah and into the main volume. Deep overhangs shade the glazing below and leave room for clerestory windows, allowing greenery to become part of the interior atmosphere.
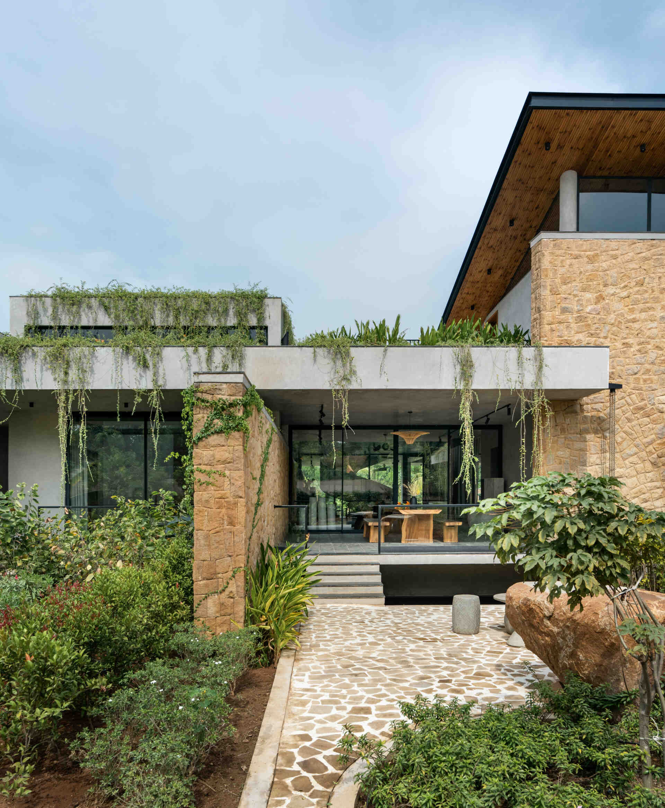
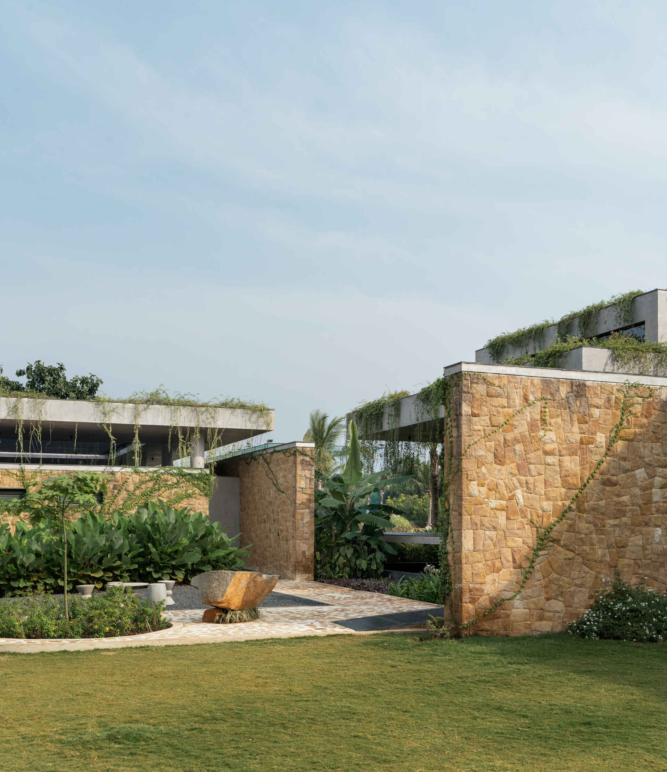
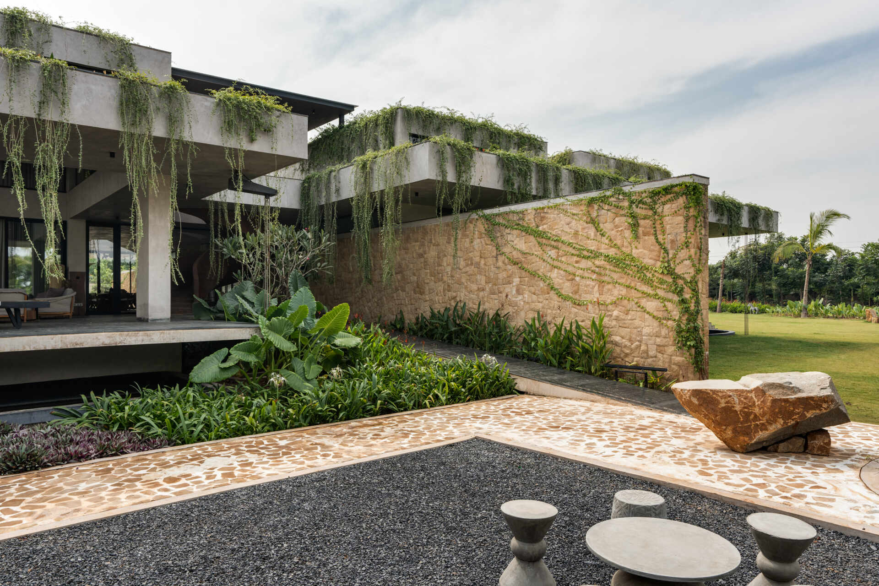
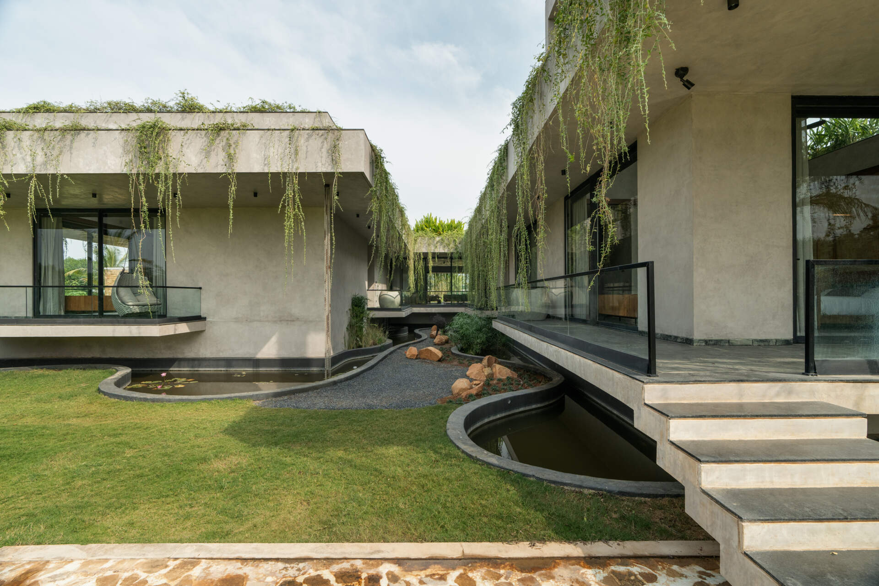
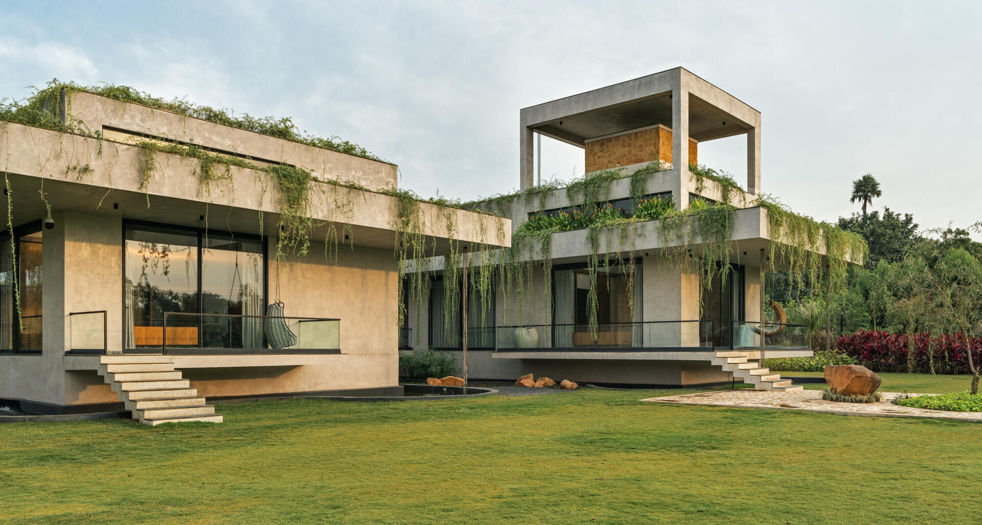
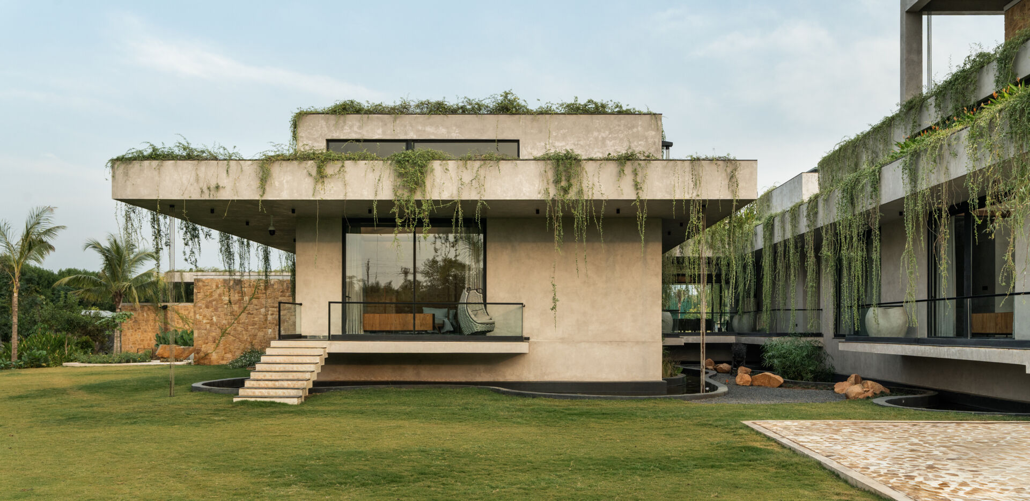
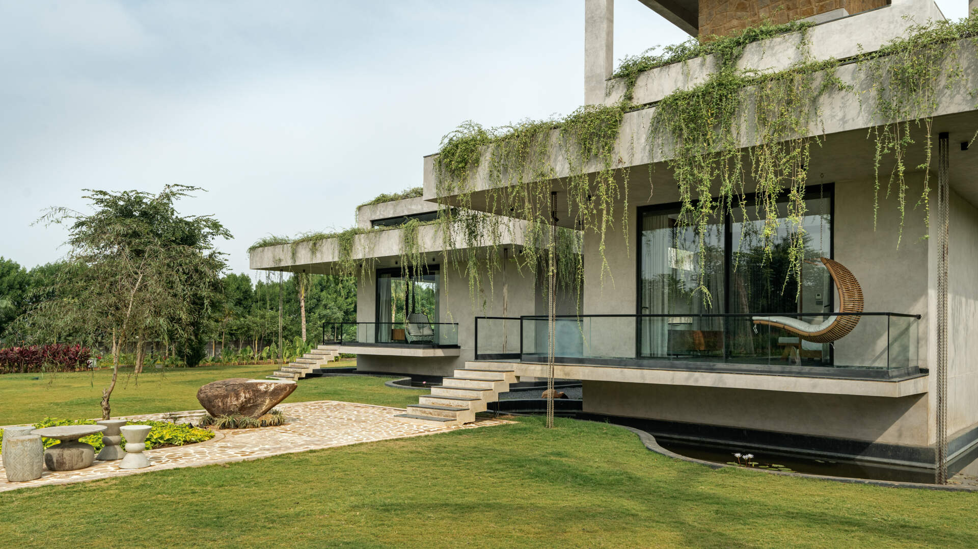
Lighting That Brings Out the Texture of Stone and Landscape
Black metal accents carry into the lighting, which stays simple and sculptural. The exterior lighting emphasizes the long stone walls and highlights the floating effect created by the plinth and overhangs. Soft illumination makes the house glow among the lawns at night while staying grounded in the natural palette.
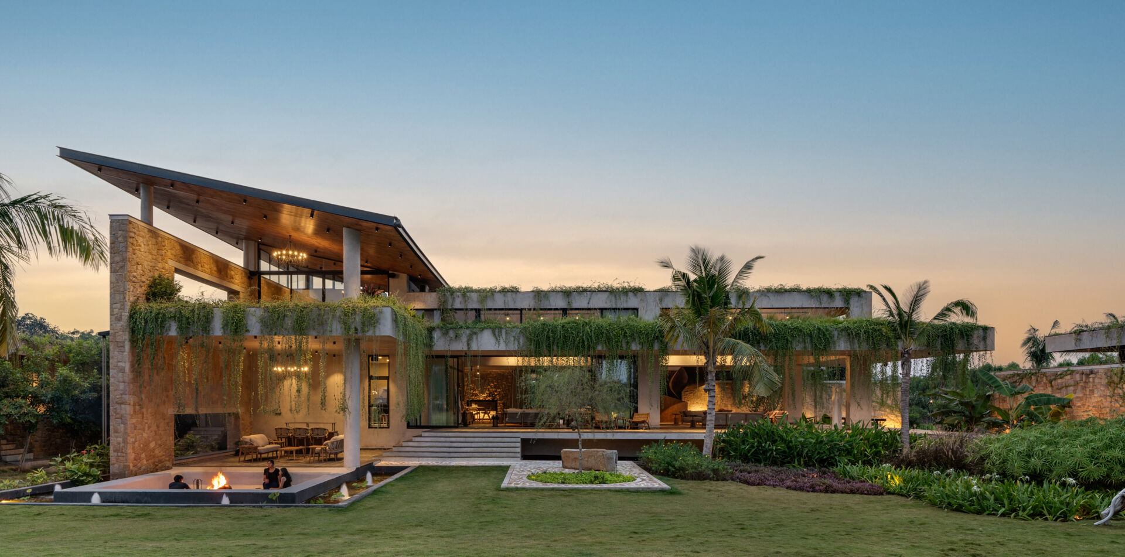
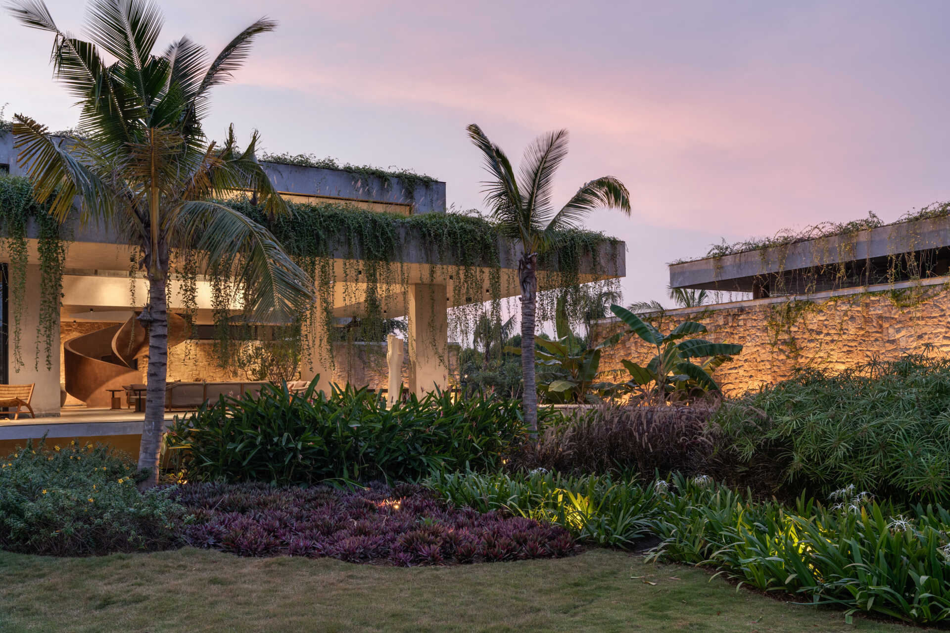
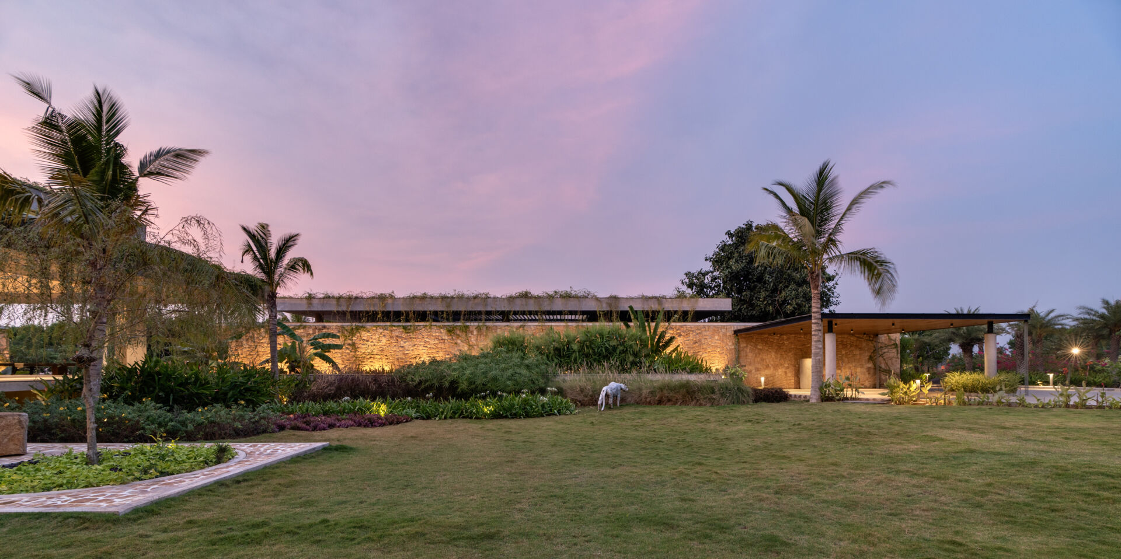
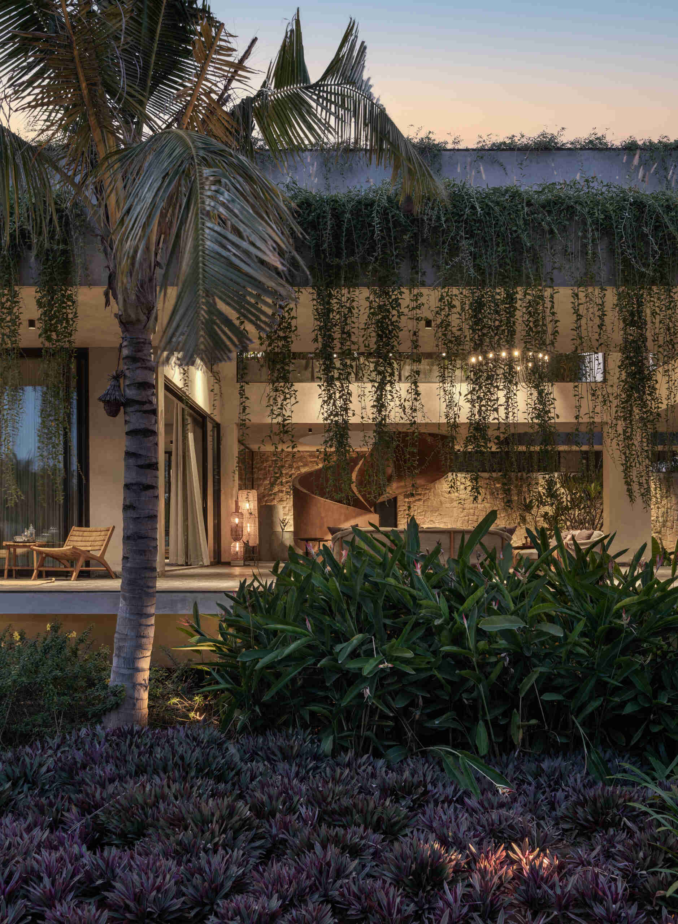
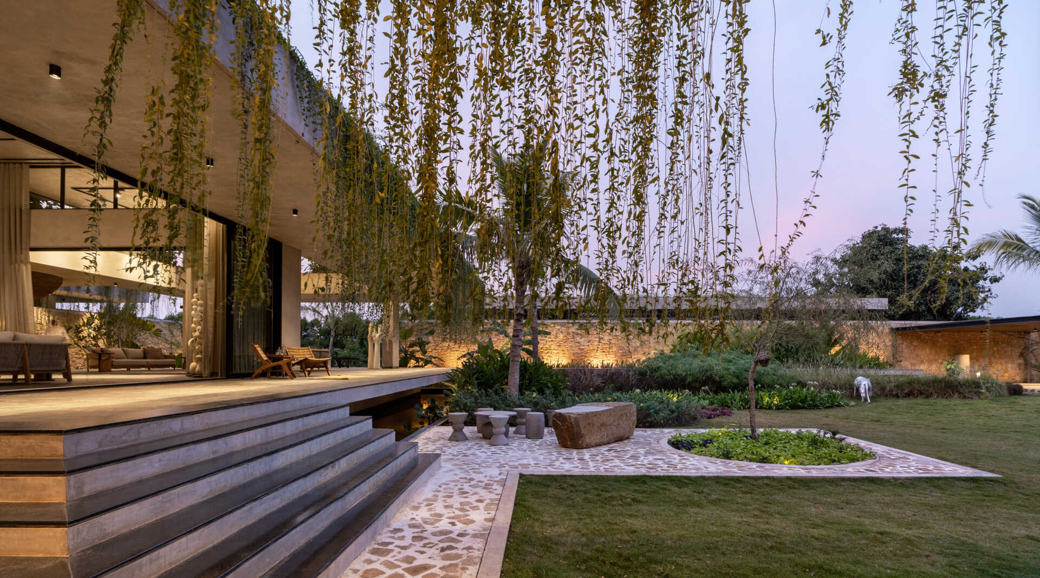
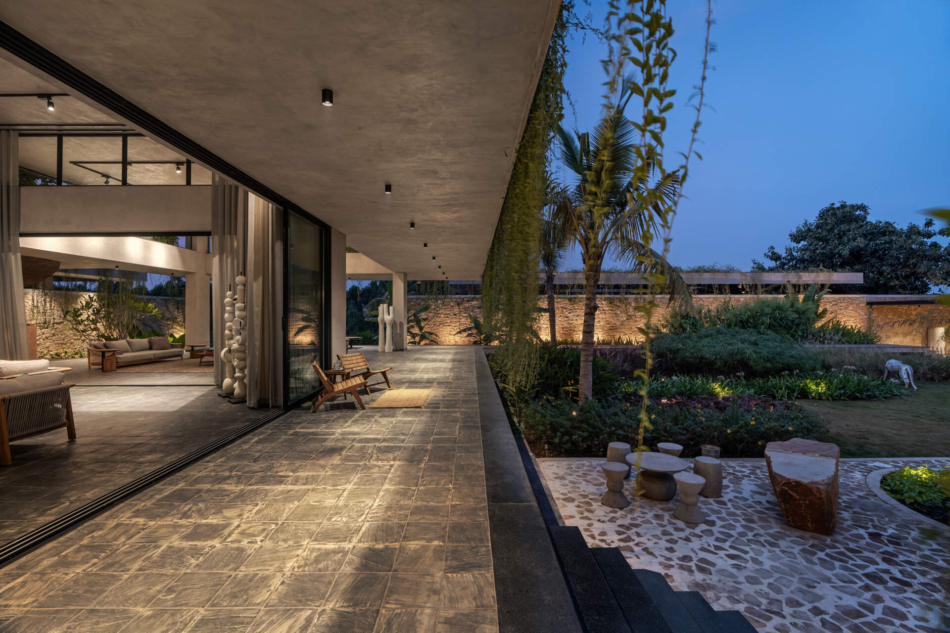
A Private Pool Framed by Walls, Sky, and Dense Greenery
Privacy was essential, so the pool sits behind the first stone wall, hidden yet open to sky and landscape. Dense planting grows through the offsets where walls meet the roofline, letting nature frame the water. The open center of the roof draws in sun and breeze while the surrounding enclosure keeps the space comfortable for all ages.
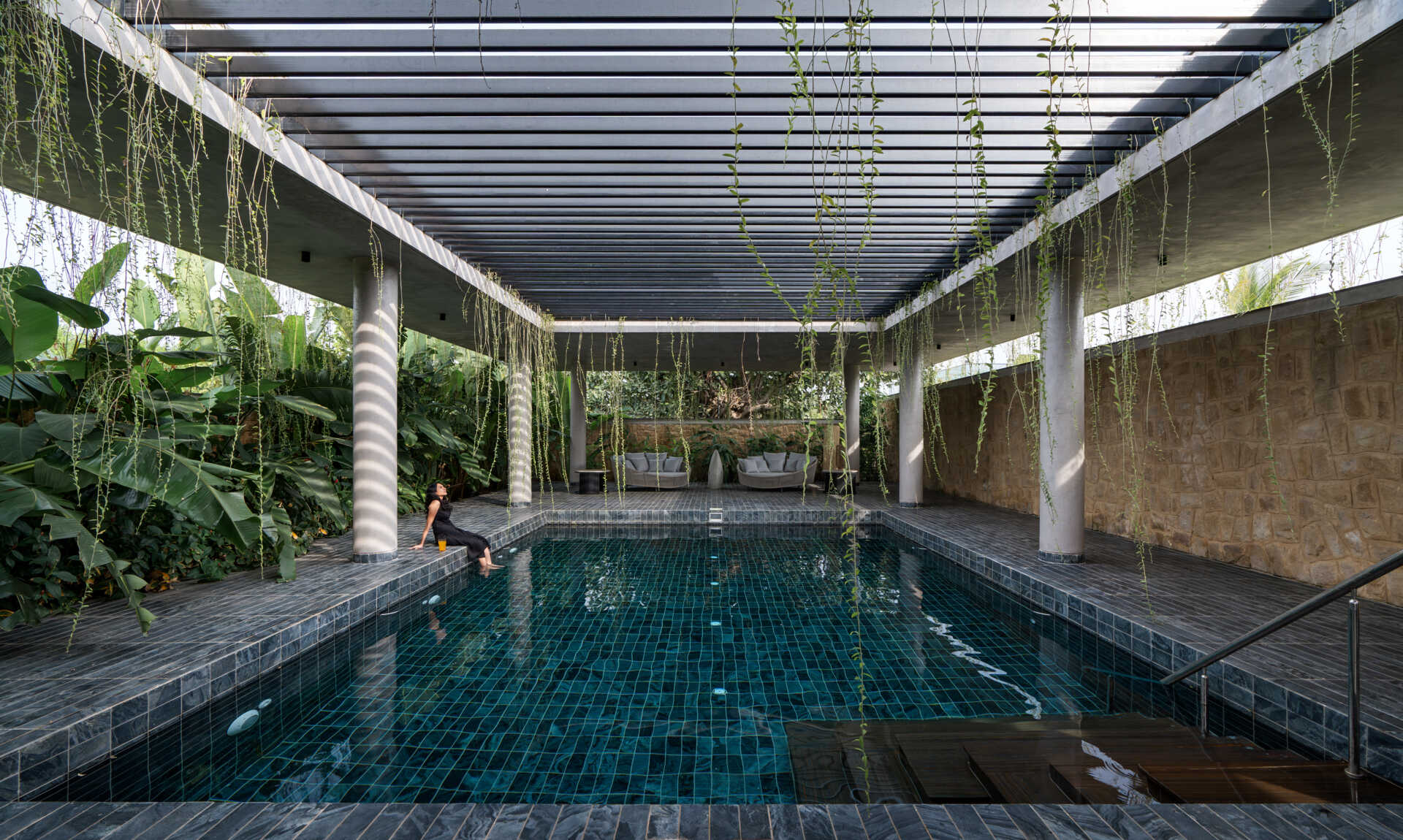
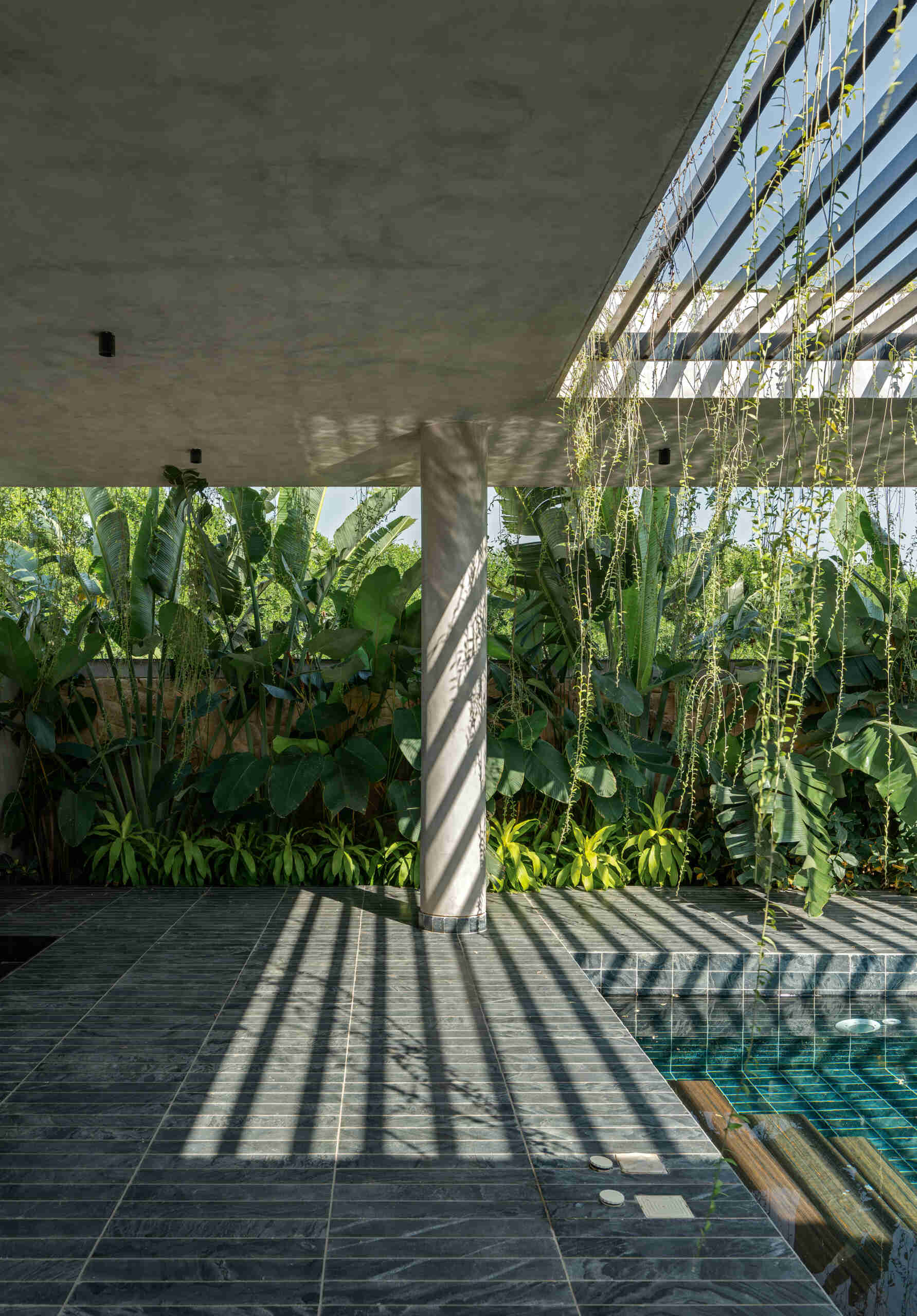
An Outdoor Lounge Lowered Into The Lawn
The sunken outdoor lounge connects to the wider garden through its lowered position. It sits sheltered yet open, shaped by stone and softened by planting, creating a social pocket on the landscape. It becomes a natural gathering zone before and after pool time.
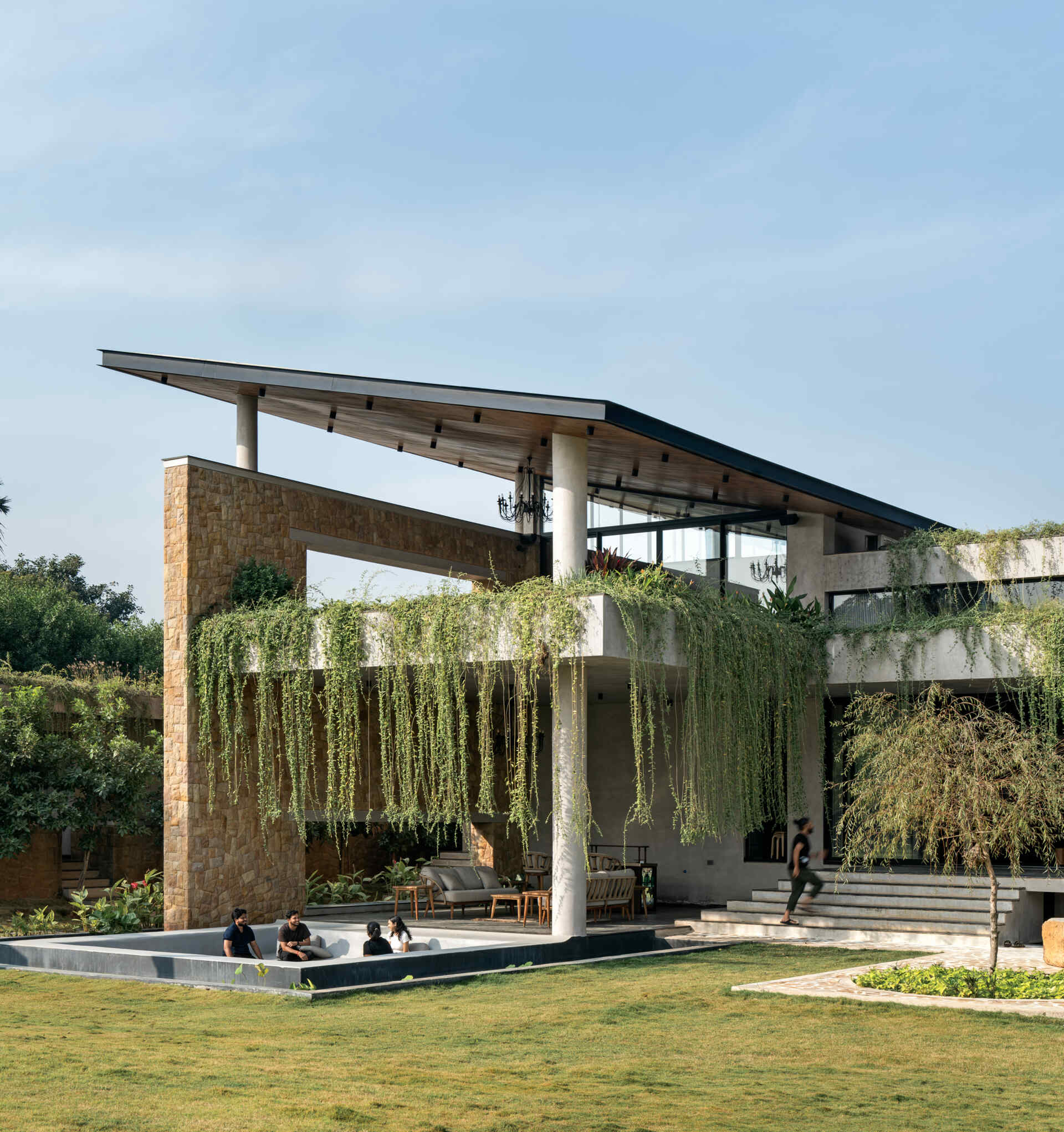
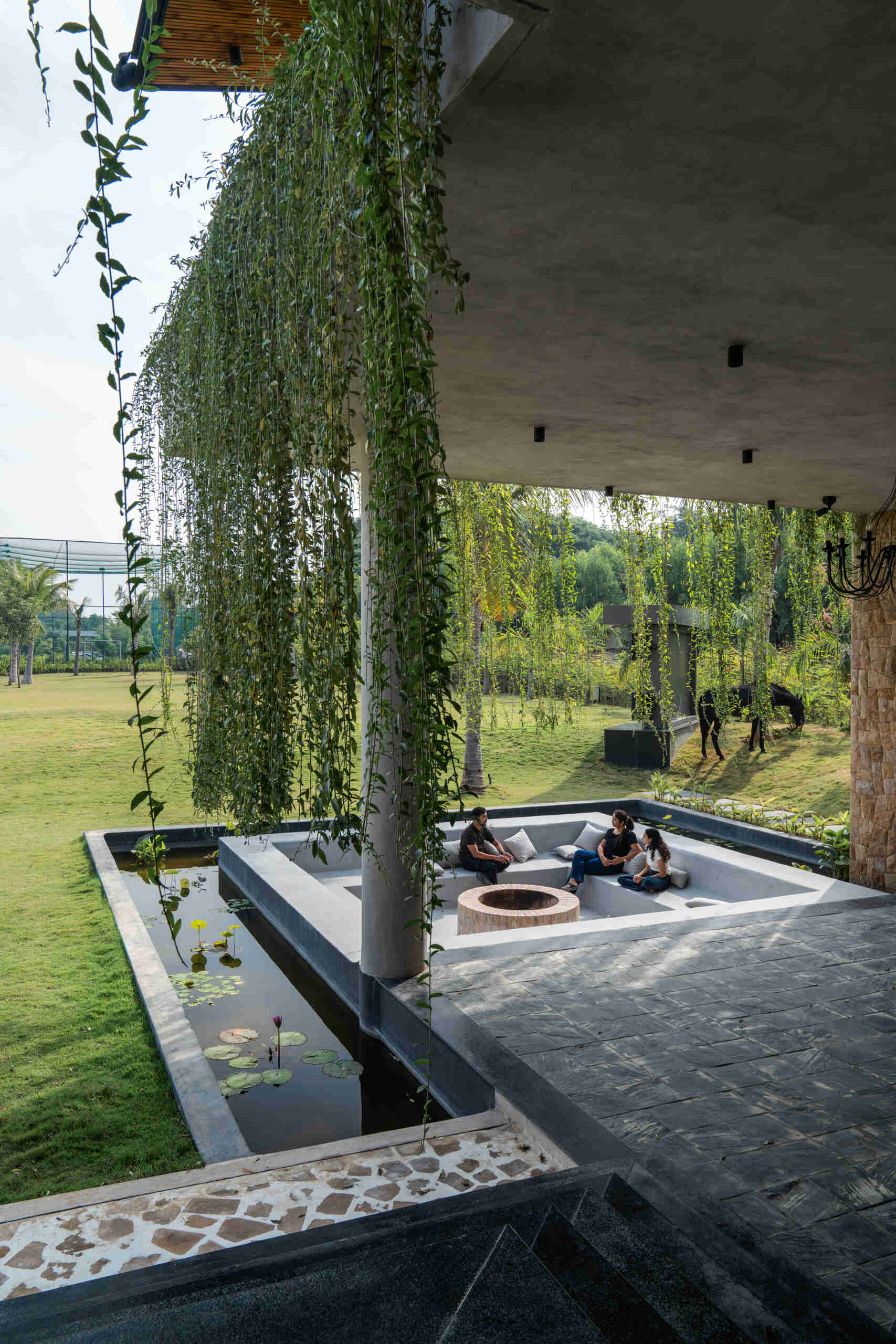
A Floating Pathway Covered in Cascading Green
A floating plinth runs around the home, surrounded by water that supports fish and water plants. Above, overhangs host hanging creepers that trail down the edges, creating shifting shadows and slowing the pace of movement. This walkway becomes one of the defining experiences of the property, blending architecture and planting into a calm rhythm.
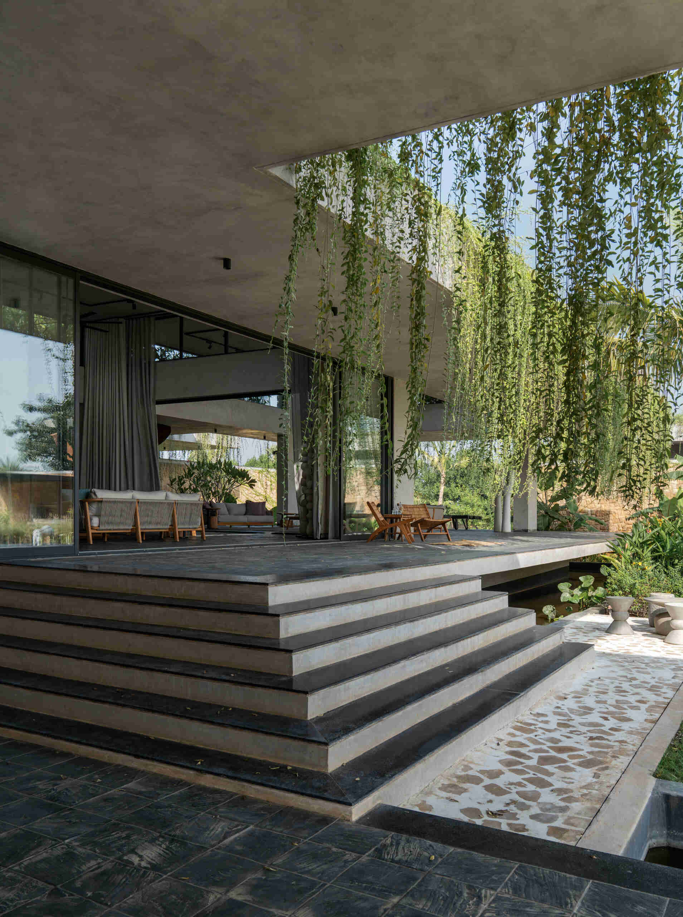
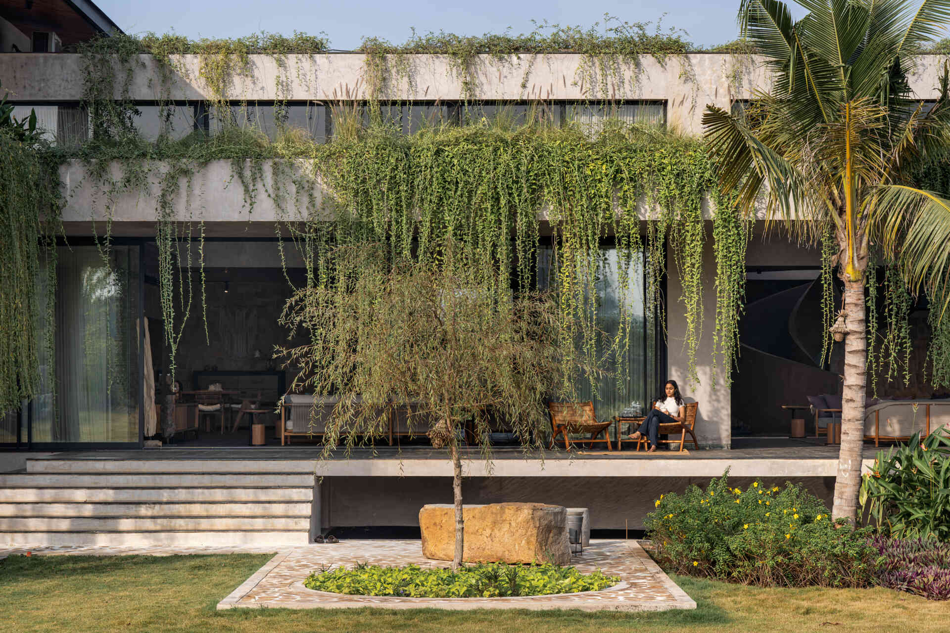
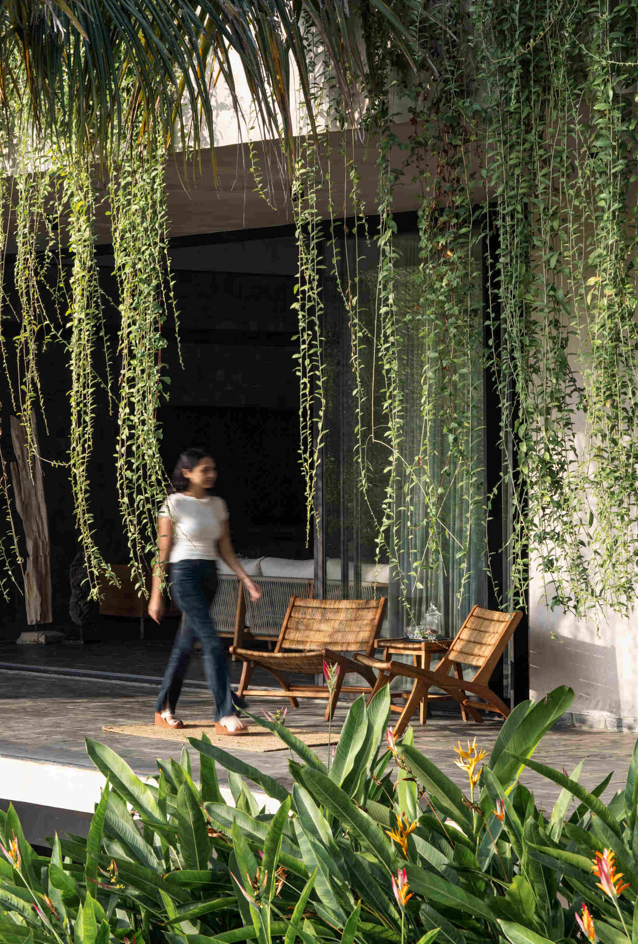
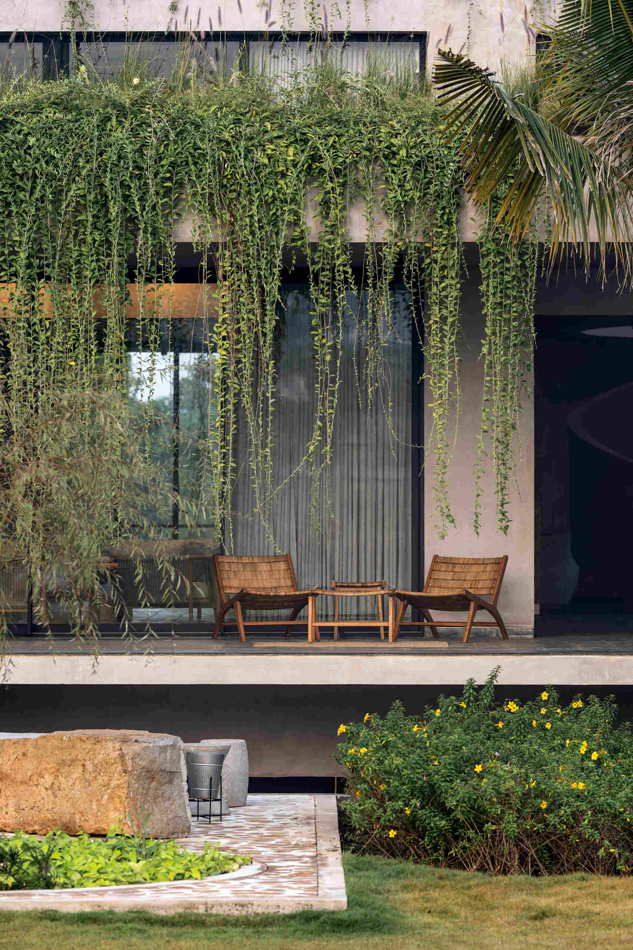
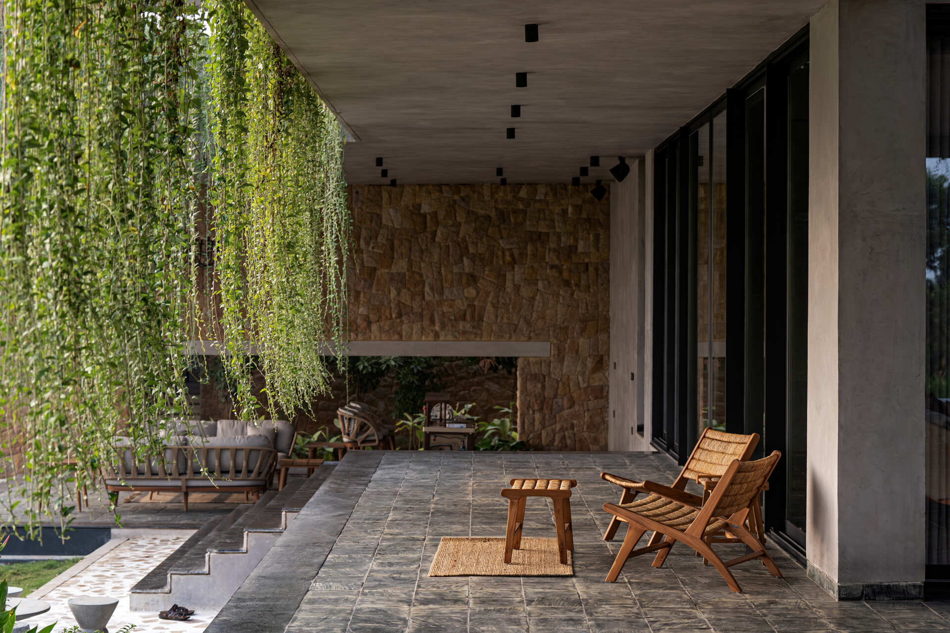
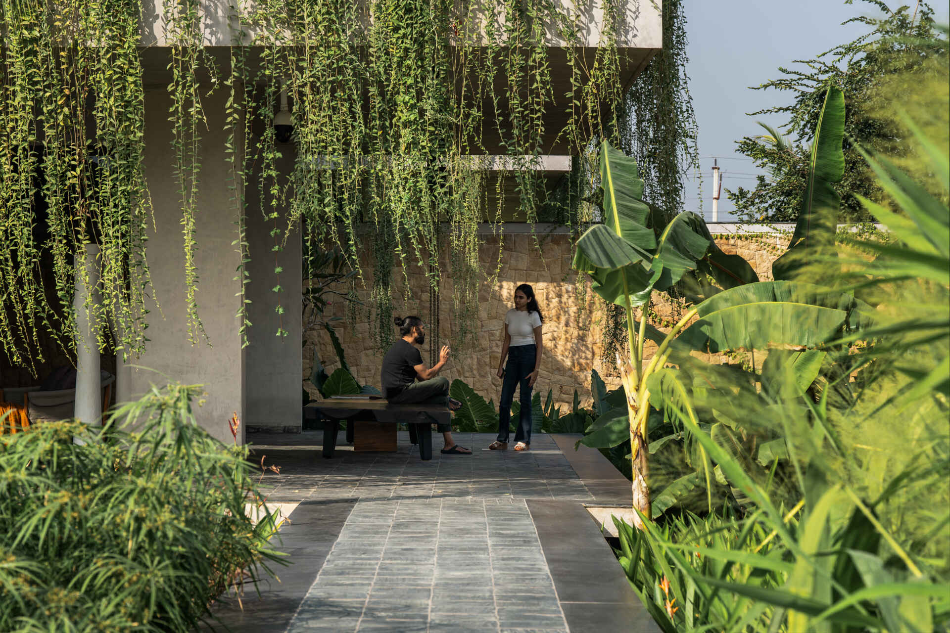
Sliding Glass Turns Two Living Spaces Into One Pavilion
An outdoor living room merges into the indoor living area through sliding glazing, creating one large pavilion when opened. This combined space adapts easily to family life and social gatherings. Inside, lime plaster walls, stone floors, and reclaimed teak furniture keep everything rooted in natural texture.
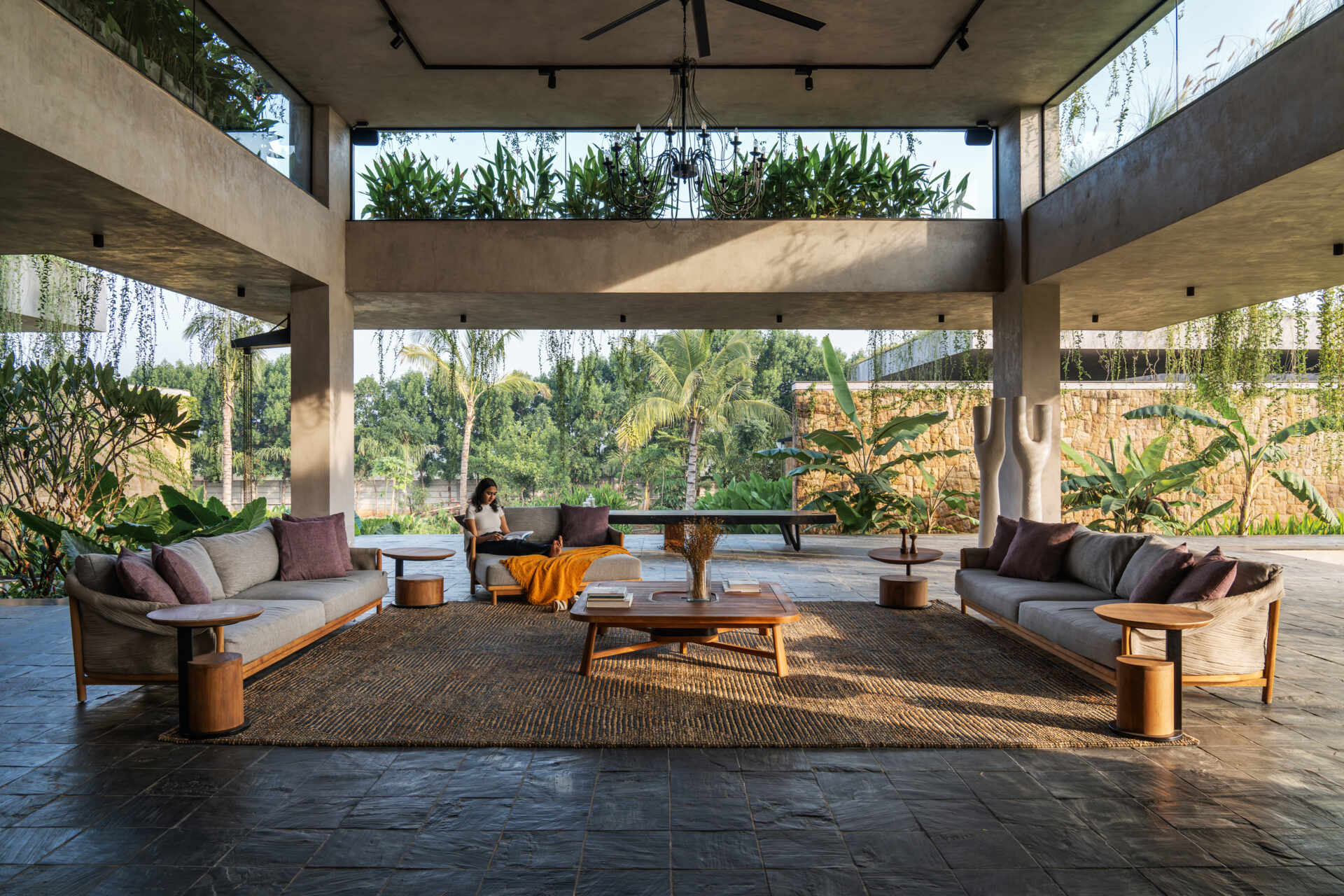
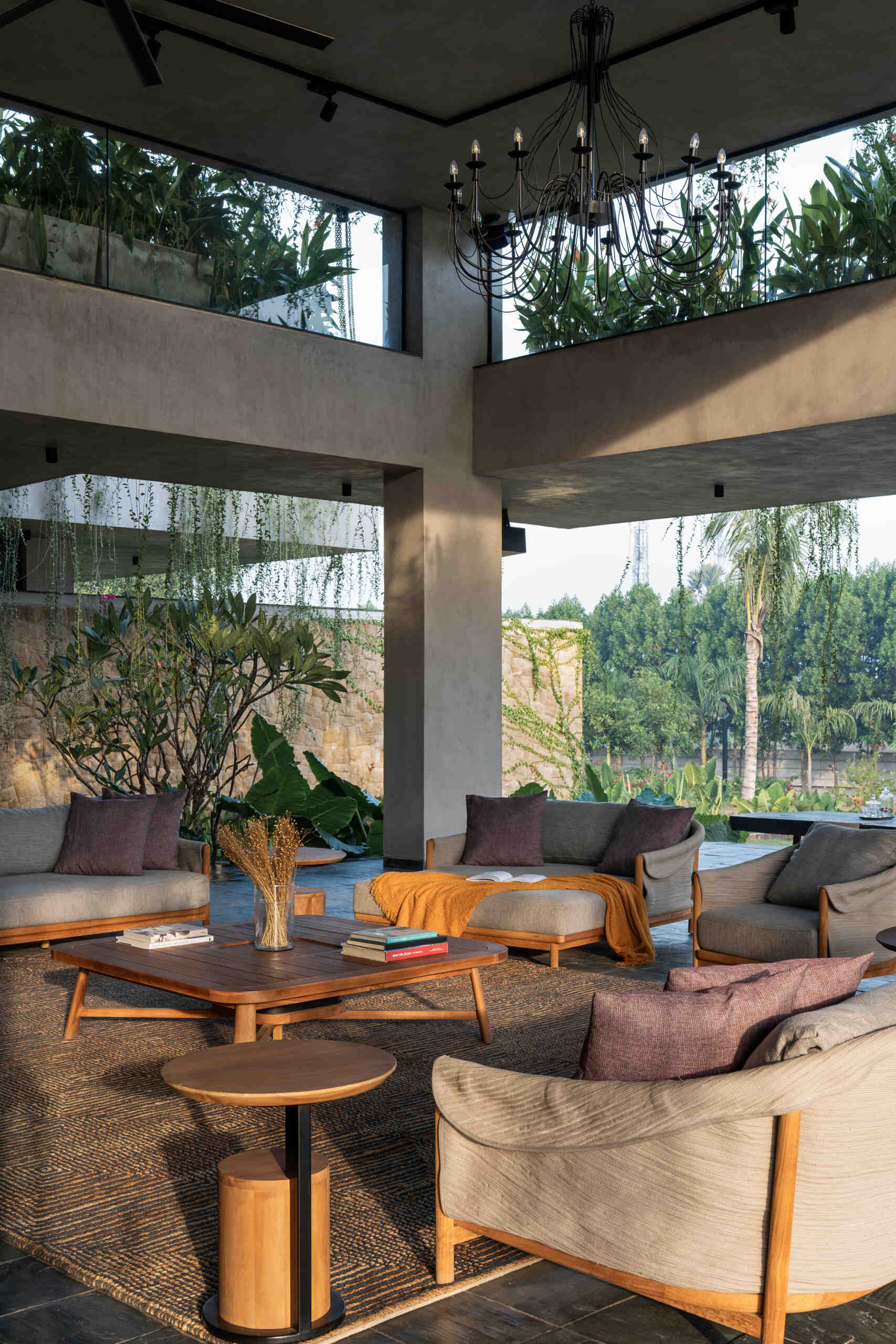
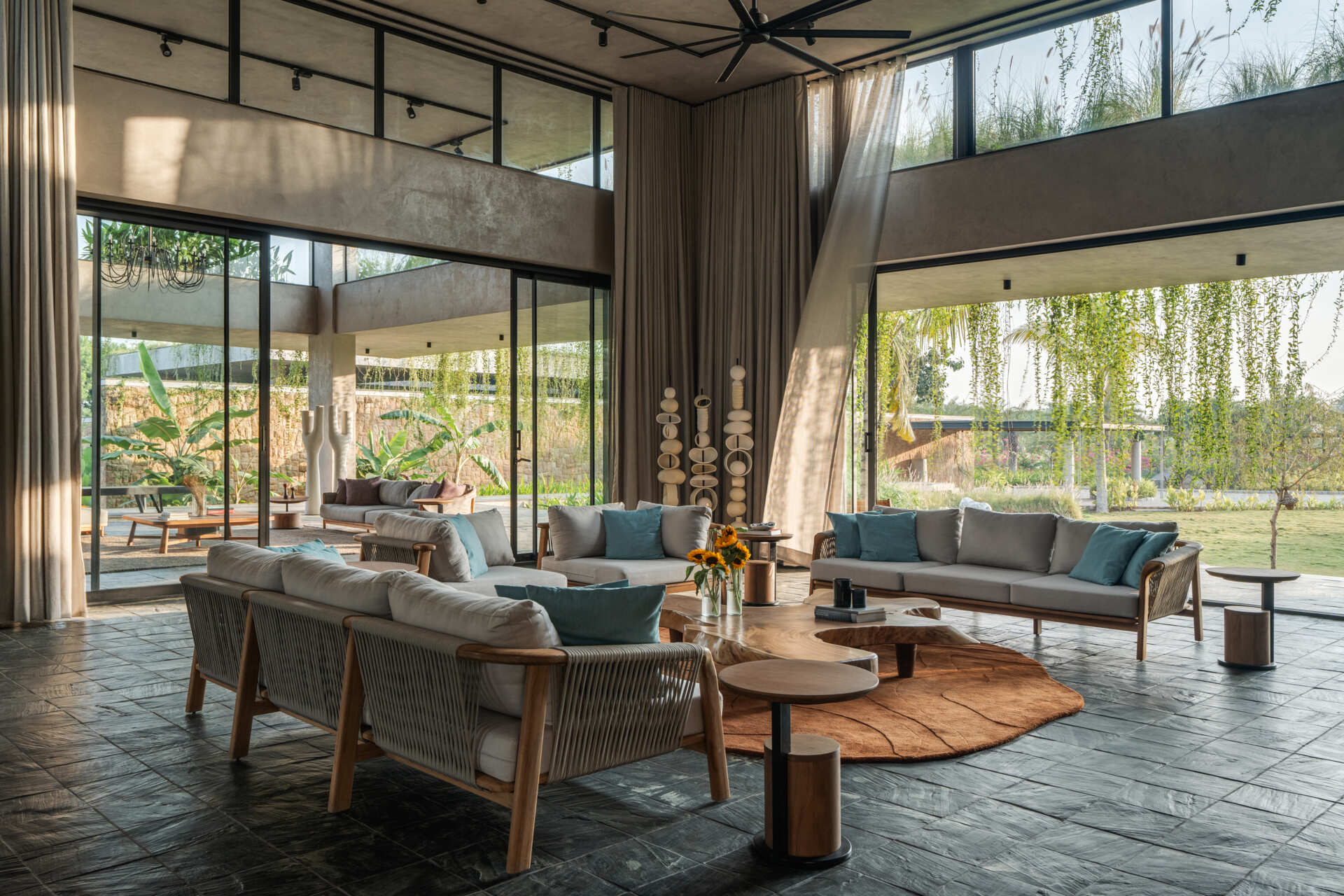
A Calm Dining Space Anchored by Stone
The dining space sits along the central axis of the home, visually connected to the outdoors via large sliding glass doors, providing views of the lawns making everyday meals feel open and connected to the landscape.
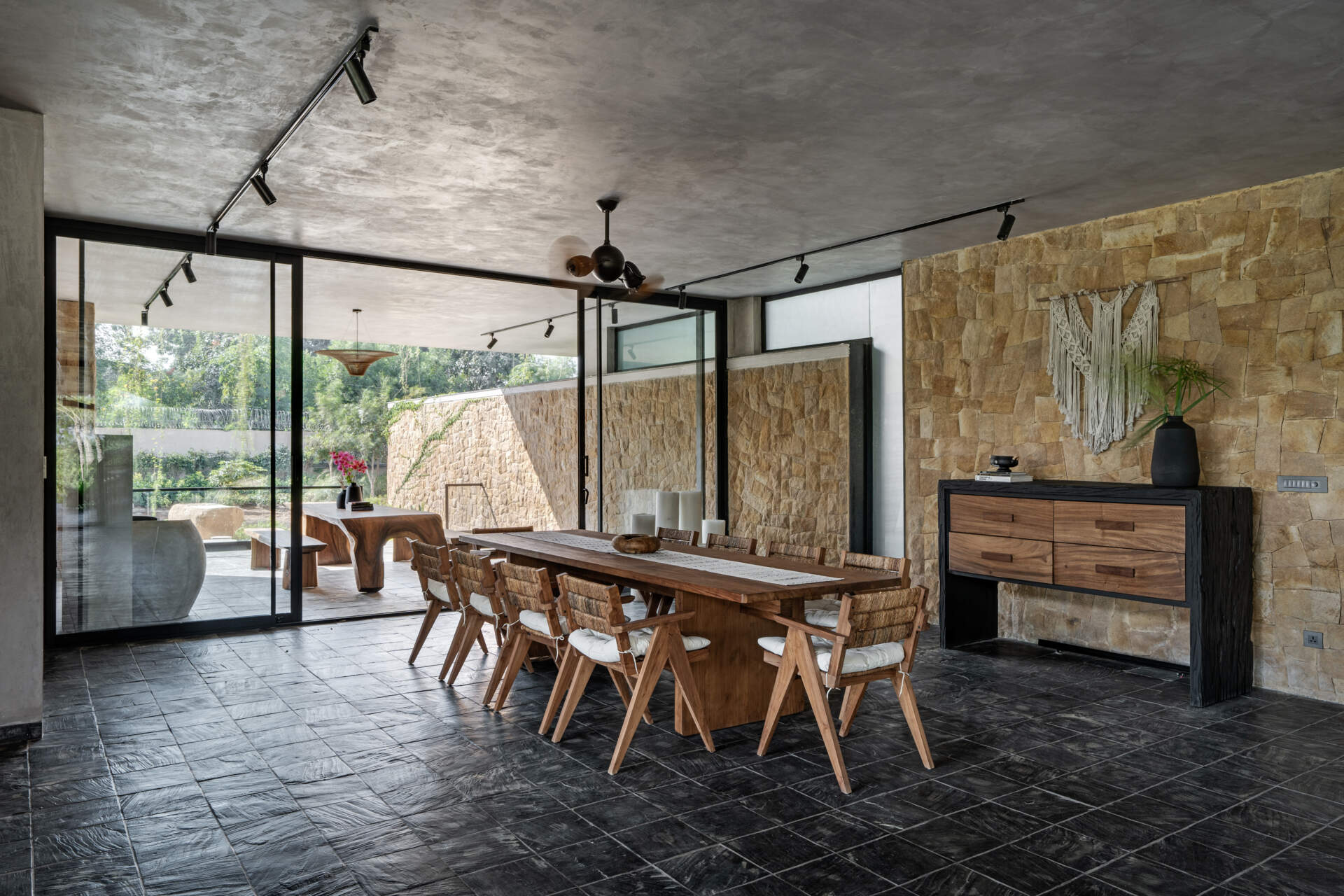
A Sculptural Staircase That Creates a Moment of Drama
A bold sculptural staircase forms the backdrop to the semi open lounge. Its solid presence contrasts with the floating architecture around it, anchoring the space.
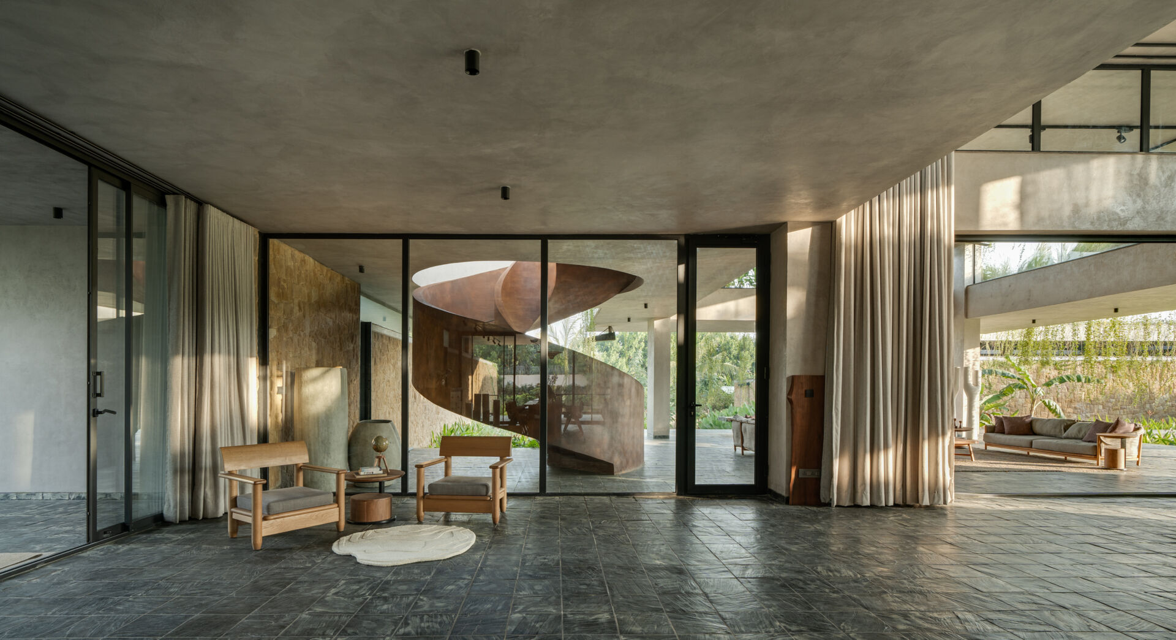
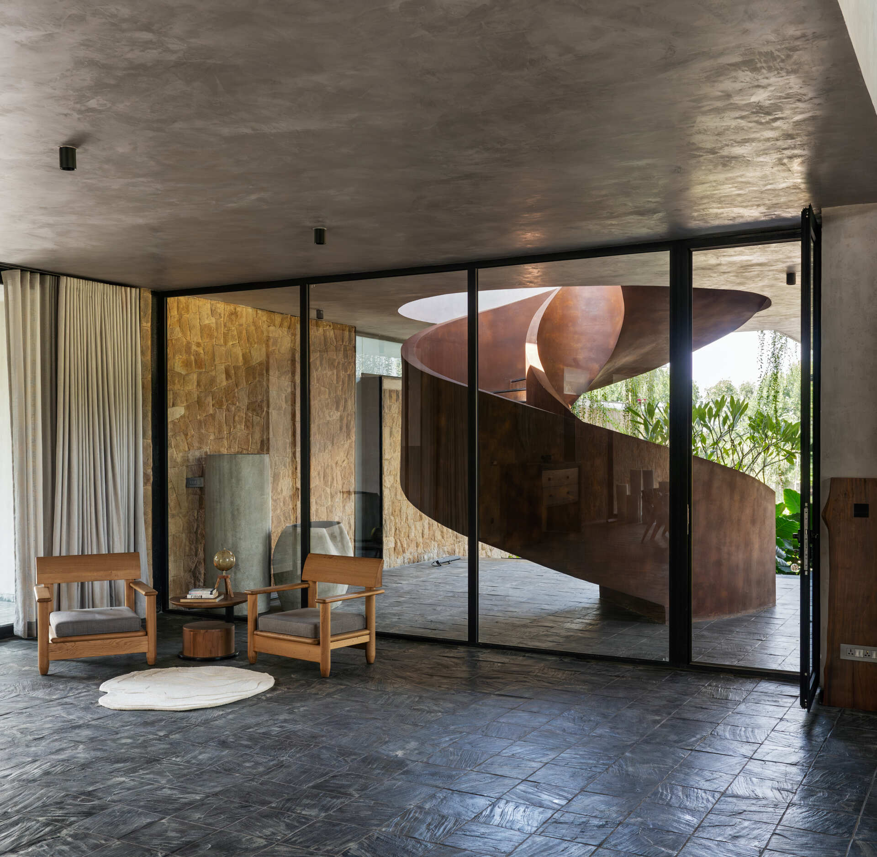
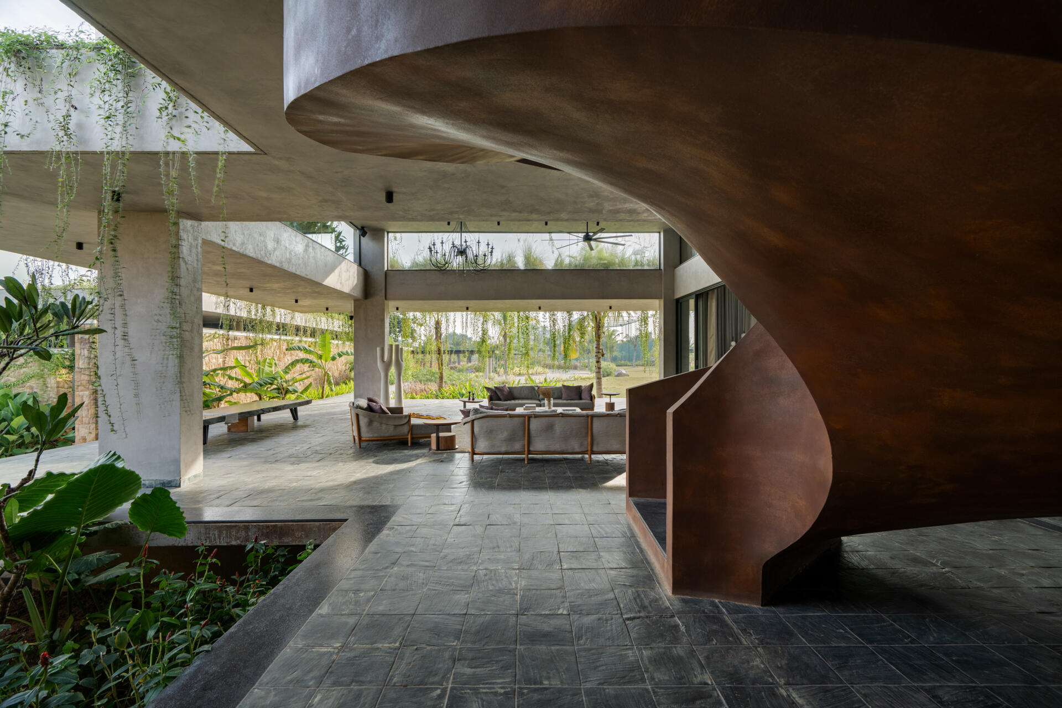
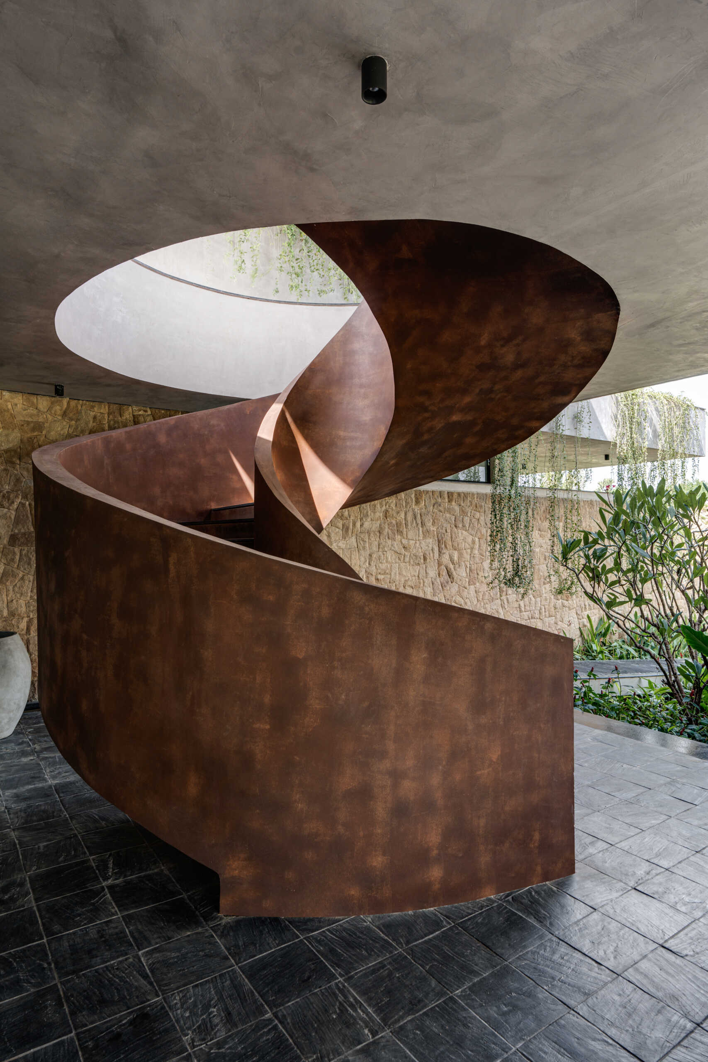
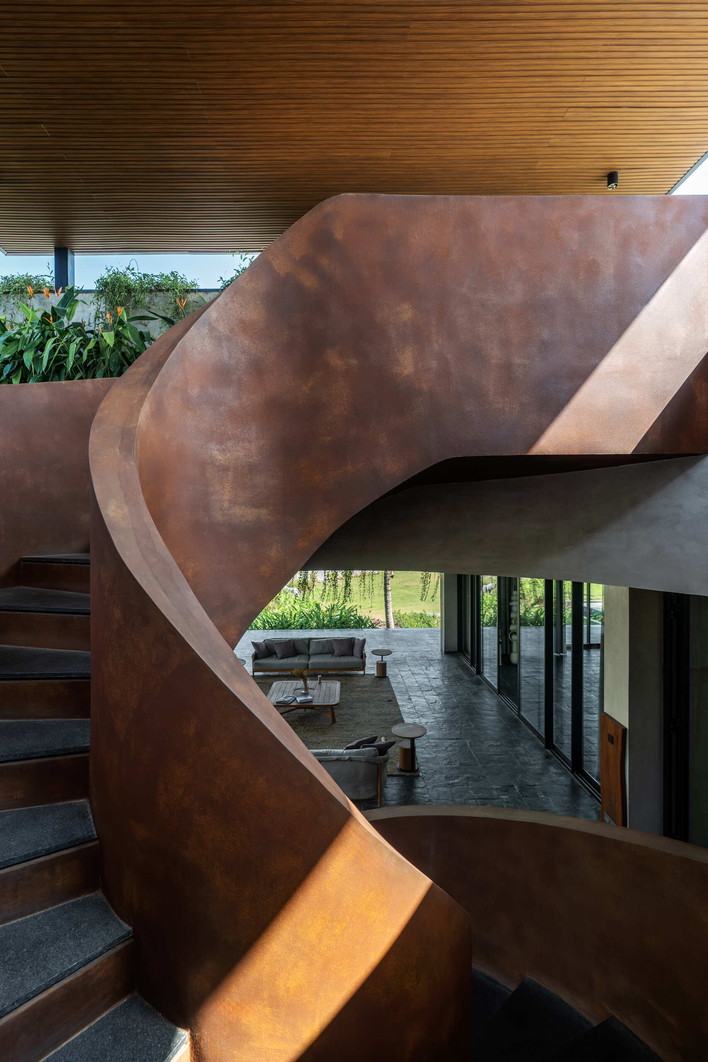
An Upper-Level Walkway Overlooking the Garden Below
At the top of the spiral staircase, an outdoor walkway opens to a view of the level below. From this elevated path, the floating plinth, water body, and landscaped pockets become part of a larger composition.
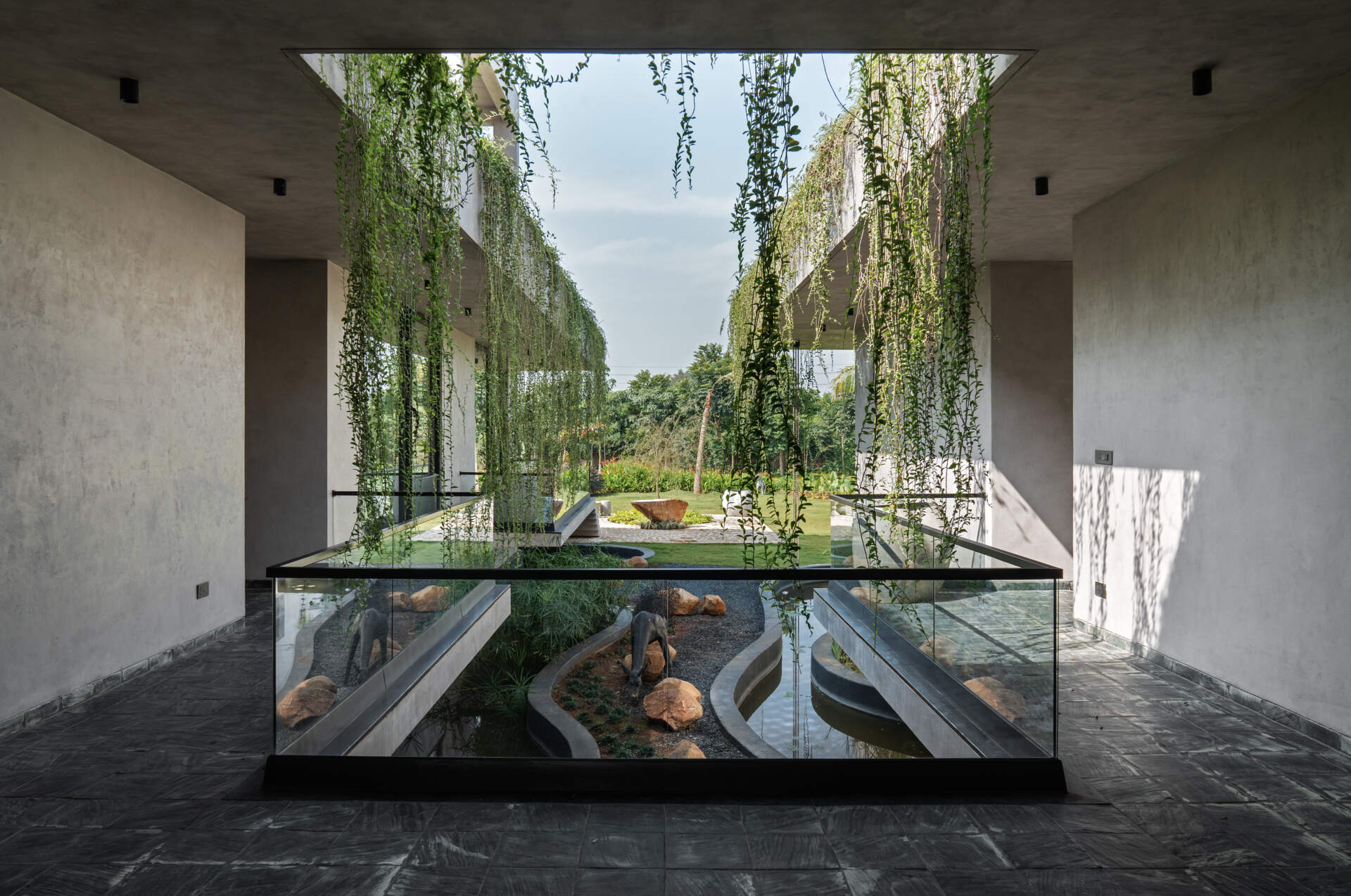
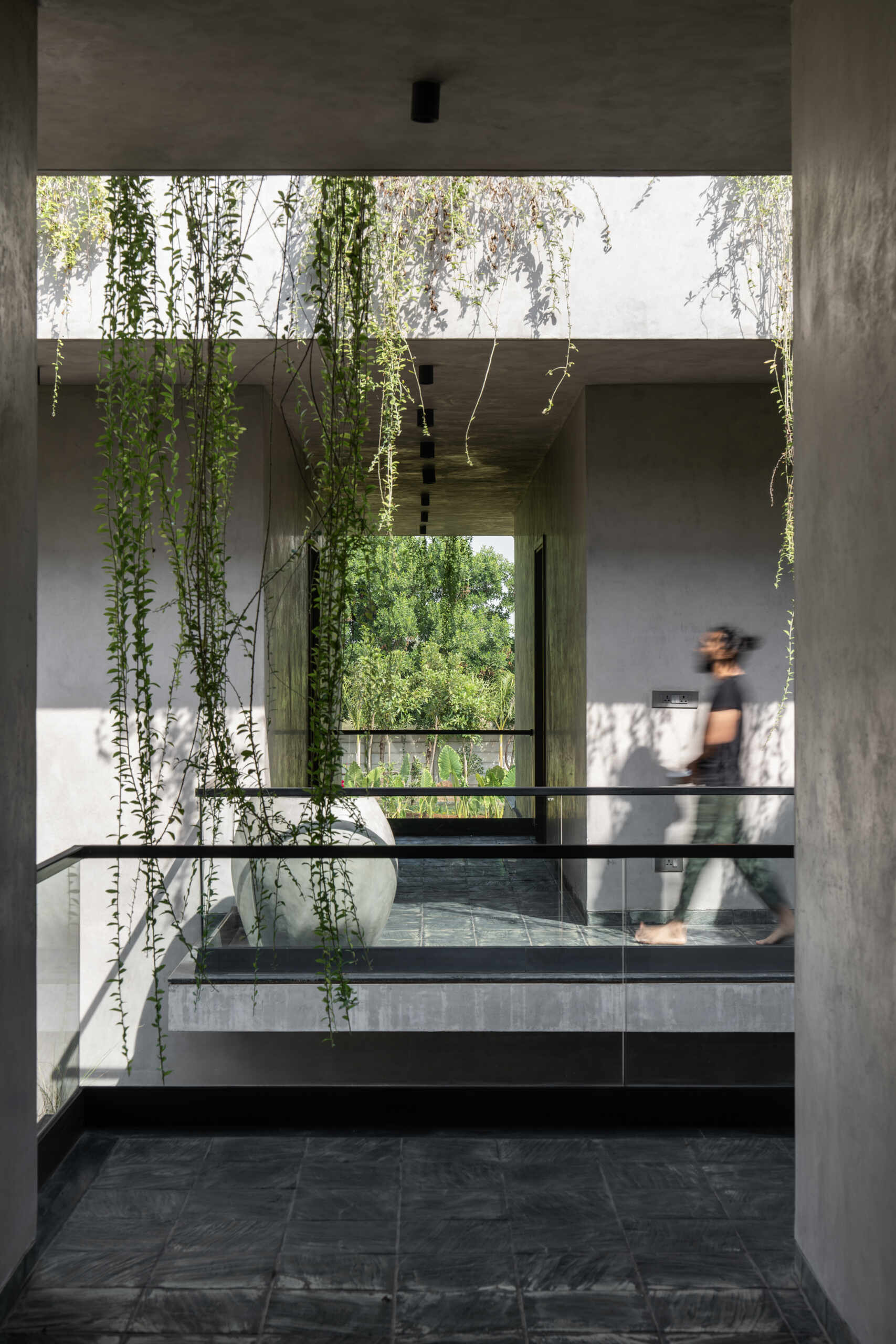
Quiet Bedrooms With Stone Walls
Each of the bedrooms are shaped by the long stone walls that give them privacy and direction. Large glazing below the overhang offers uninterrupted views of the lawns while the clerestory windows frame hanging greens above.
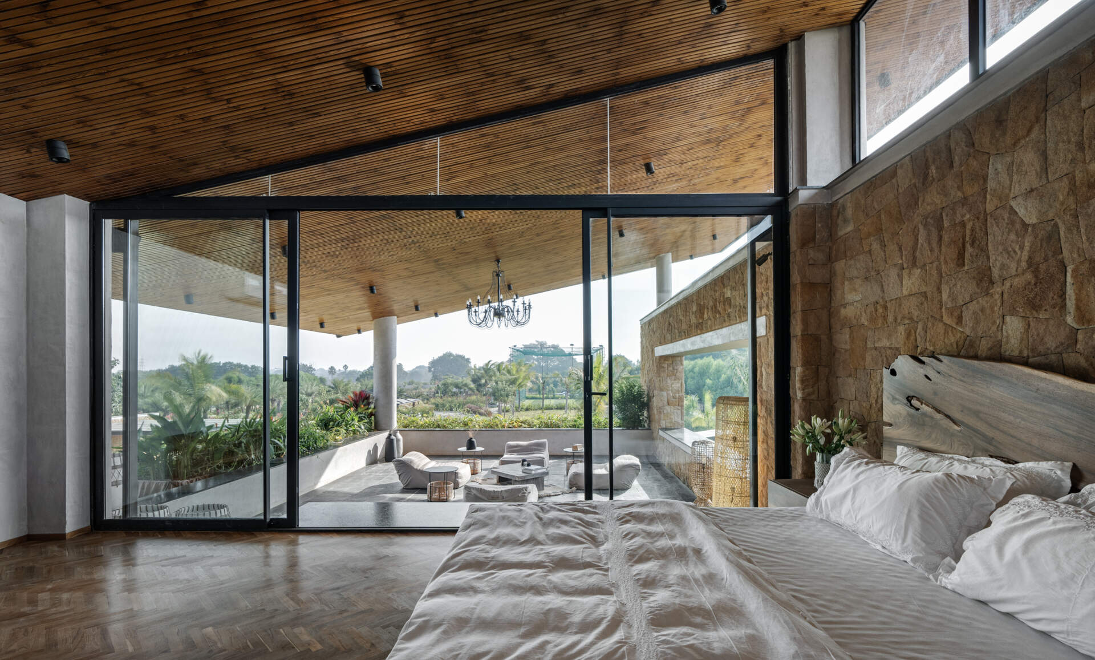
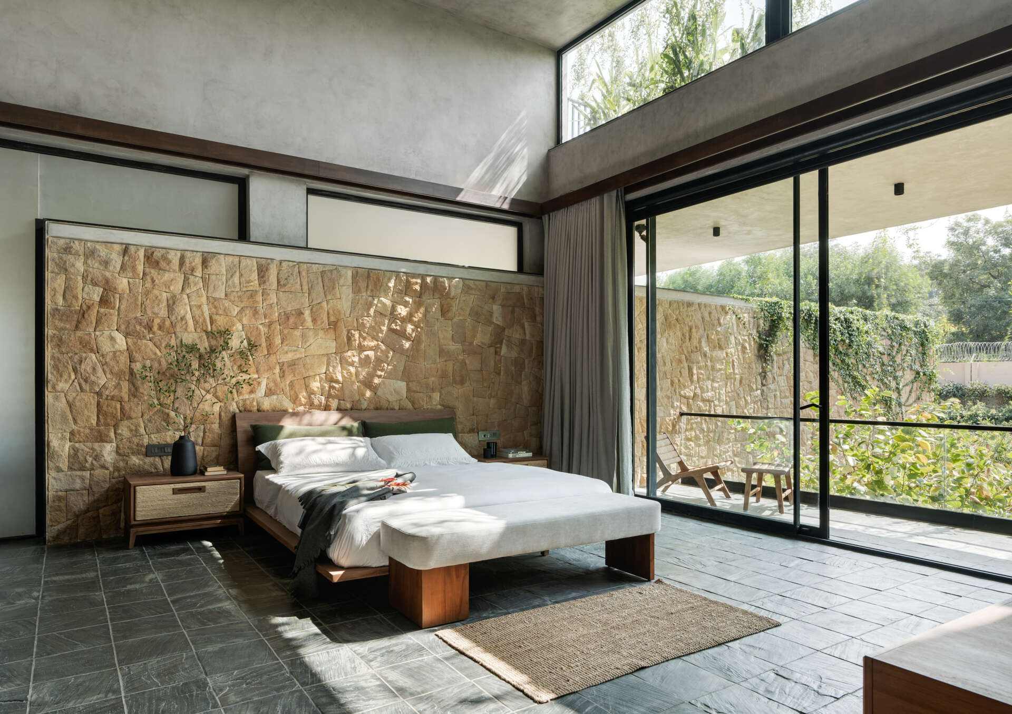
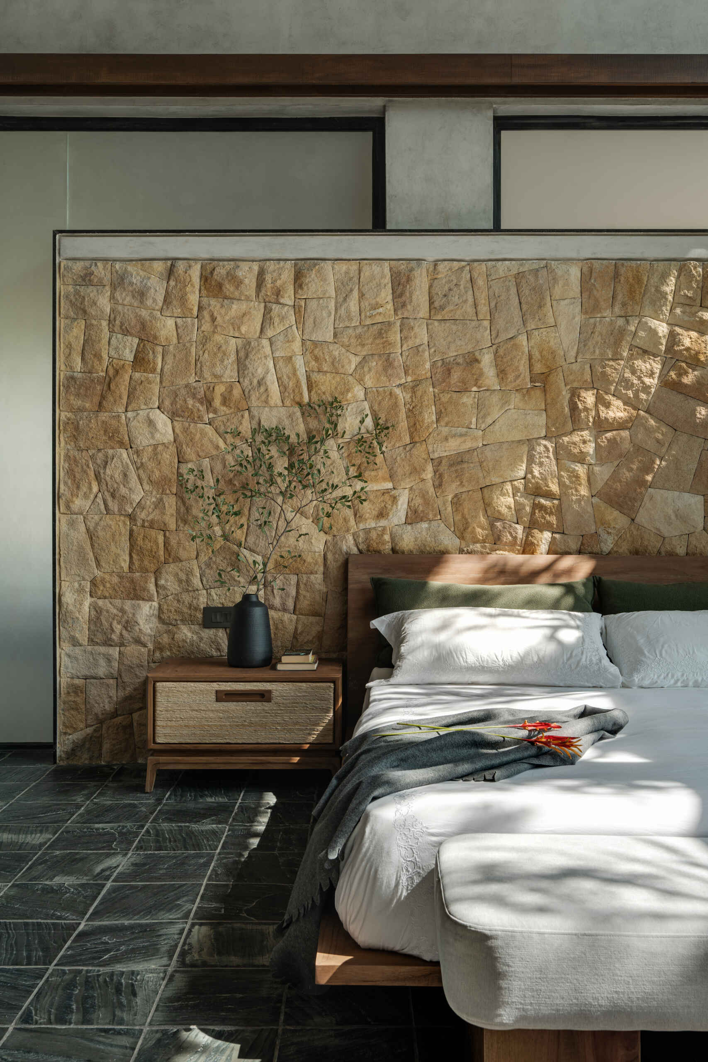
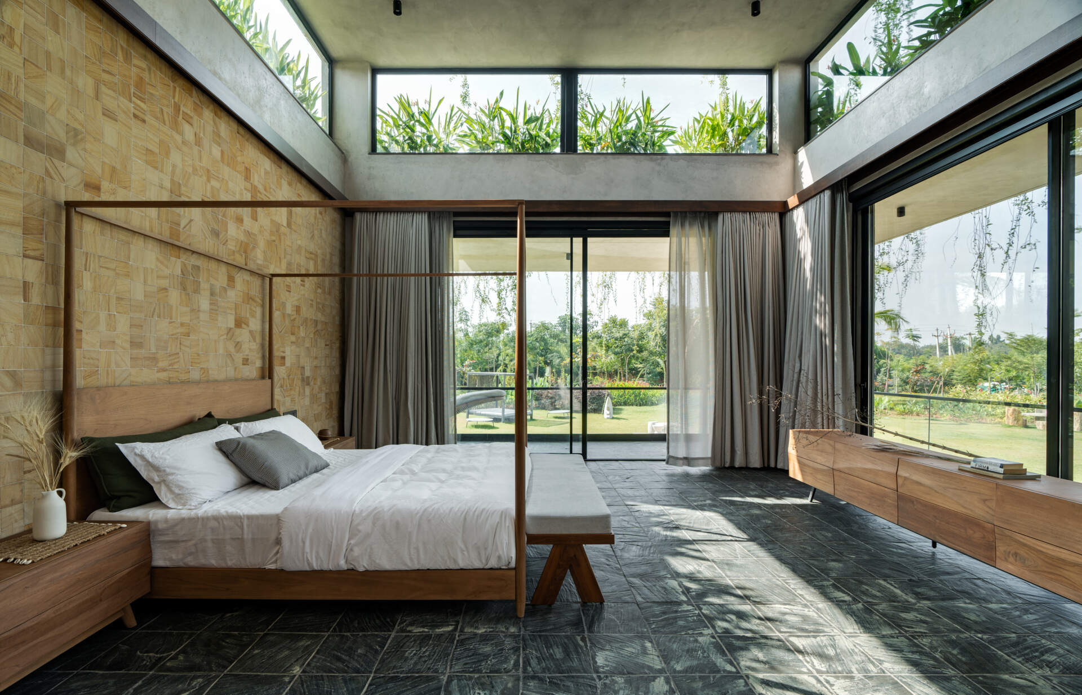
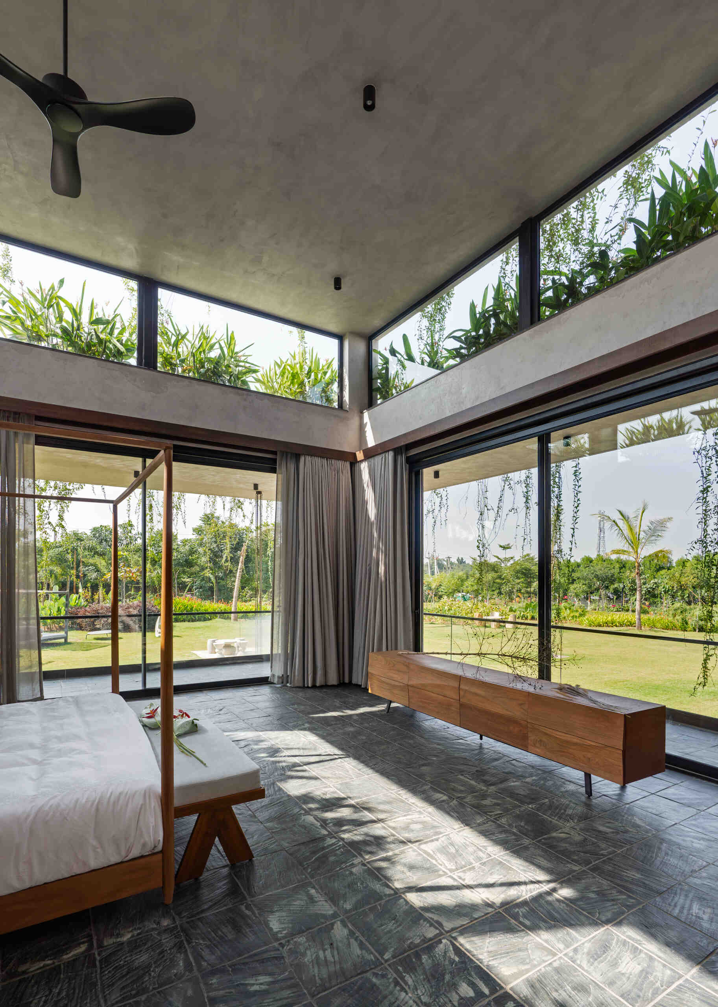
A Stone-Clad Bathroom That Feels Cool and Grounded
The bathrooms continue the natural palette with stone tiles covering both walls and floors. The cool texture of the materials and the neutral tones tie the bathing spaces back to the landscape that surrounds the home, creating a calm, grounded experience.
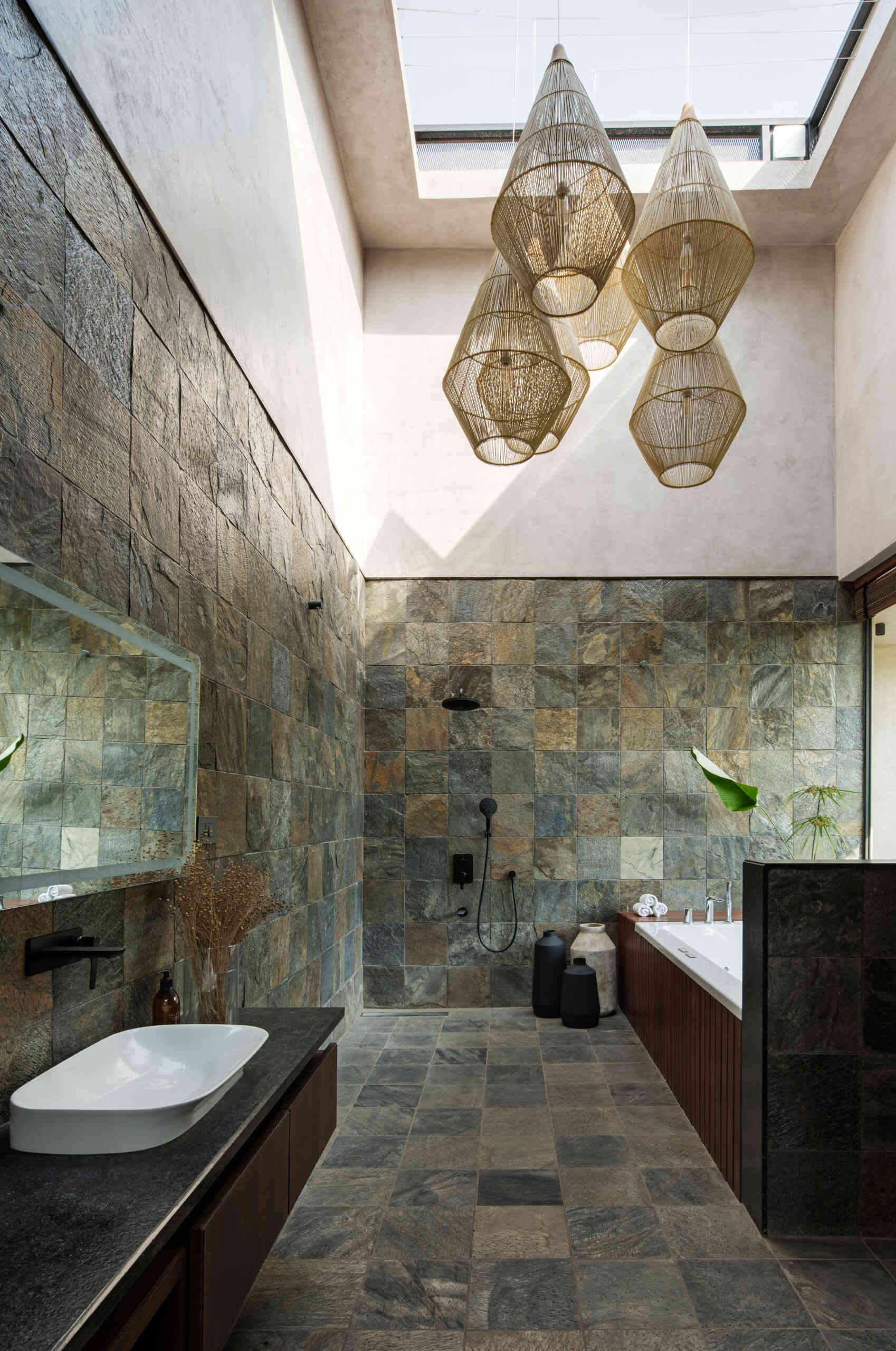
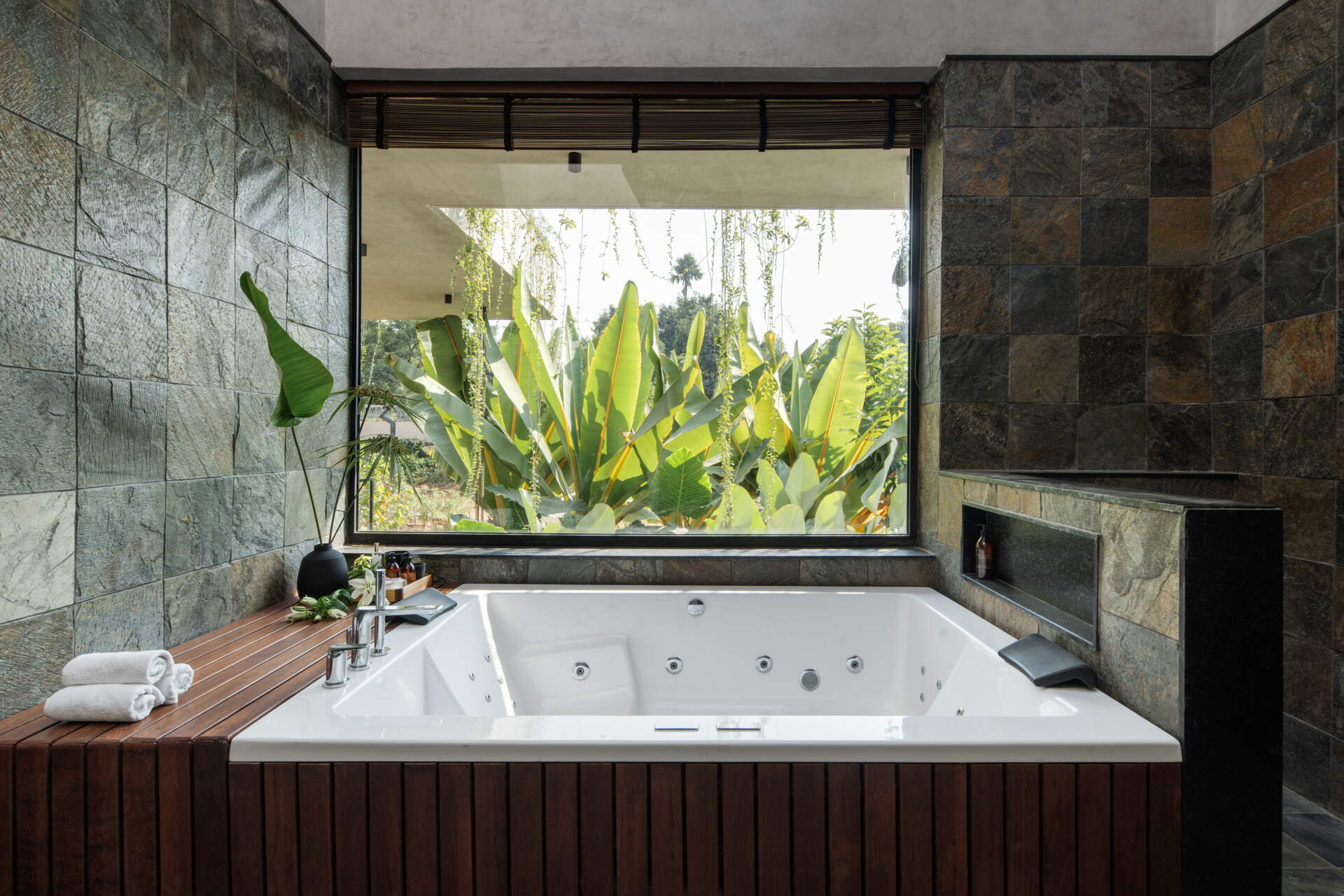
Every part of this home has been shaped by light, air, trees, and water. It is a place built for generations to share, a home that brings people together and keeps them close to nature. From stone walls to hanging greens, each detail supports the rhythm of daily life while creating space for reflection and connection.