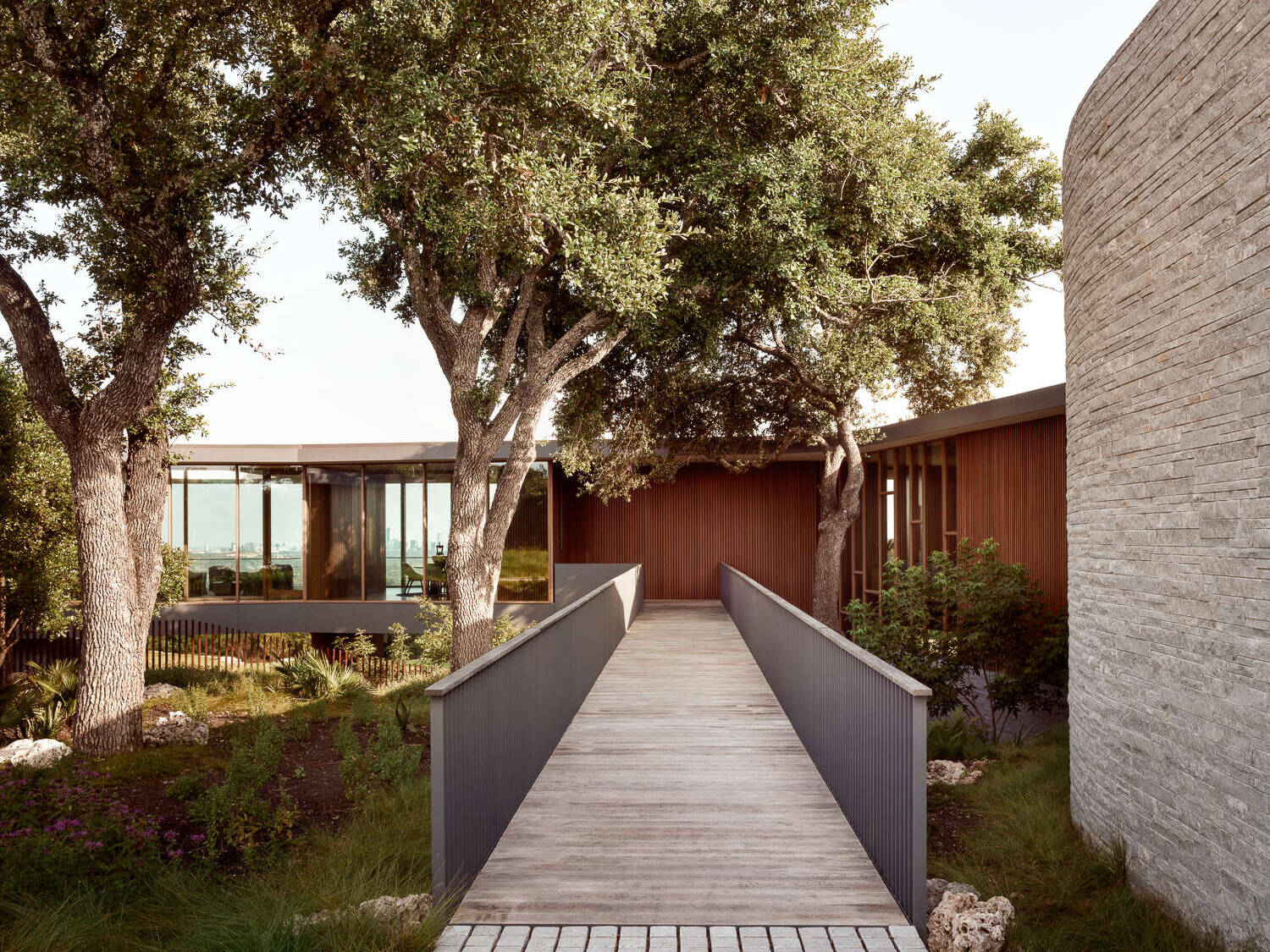
Perched on a verdant slope in Austin, Texas, the City Park Residence by Alterstudio Architecture balances dramatic panoramas with a deeply personal connection to the landscape. From sweeping views of downtown and the Pennybacker Bridge to intimate spaces that embrace natural textures, this home is designed as both a scenic lookout and a grounded living environment.
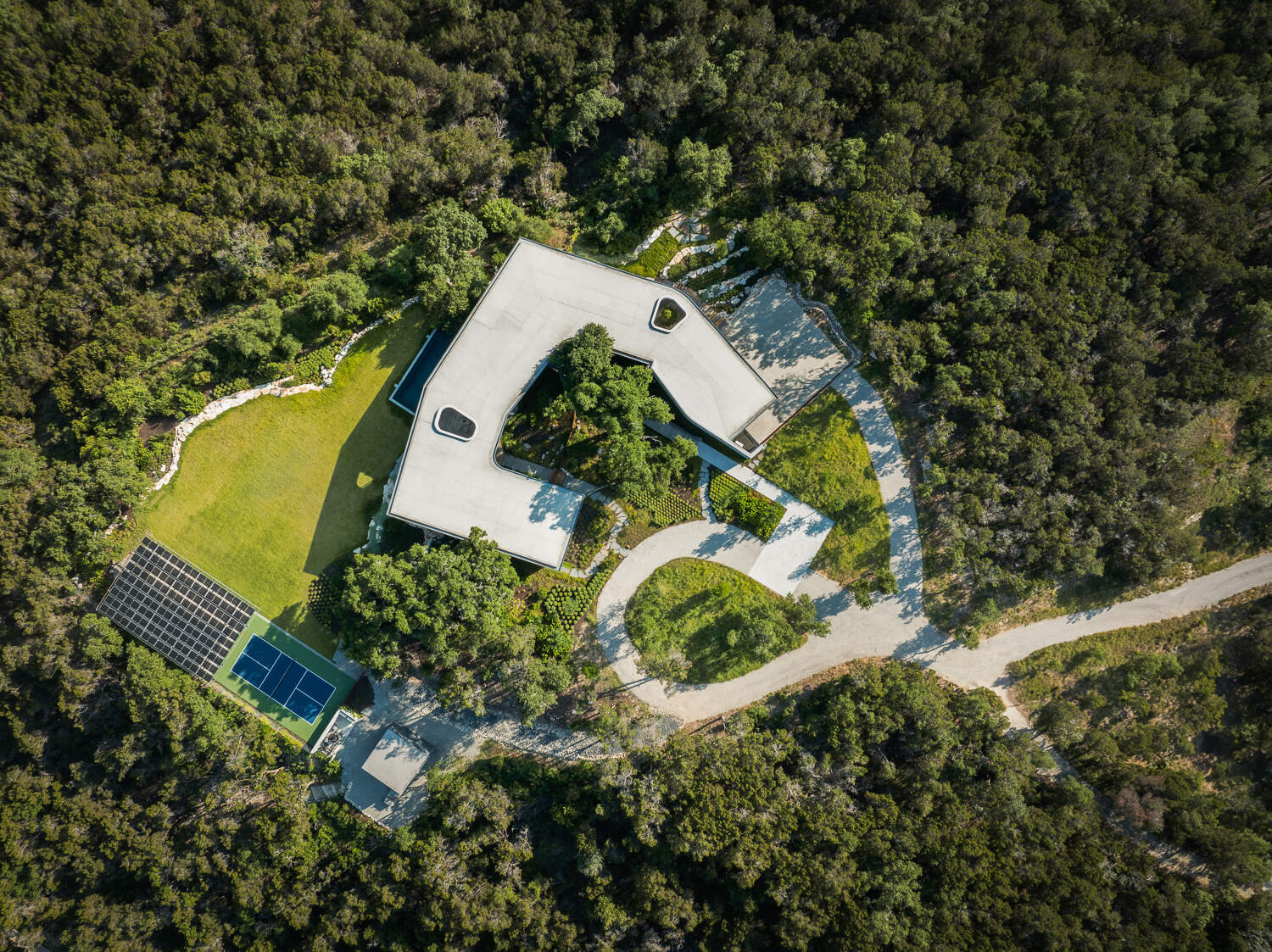
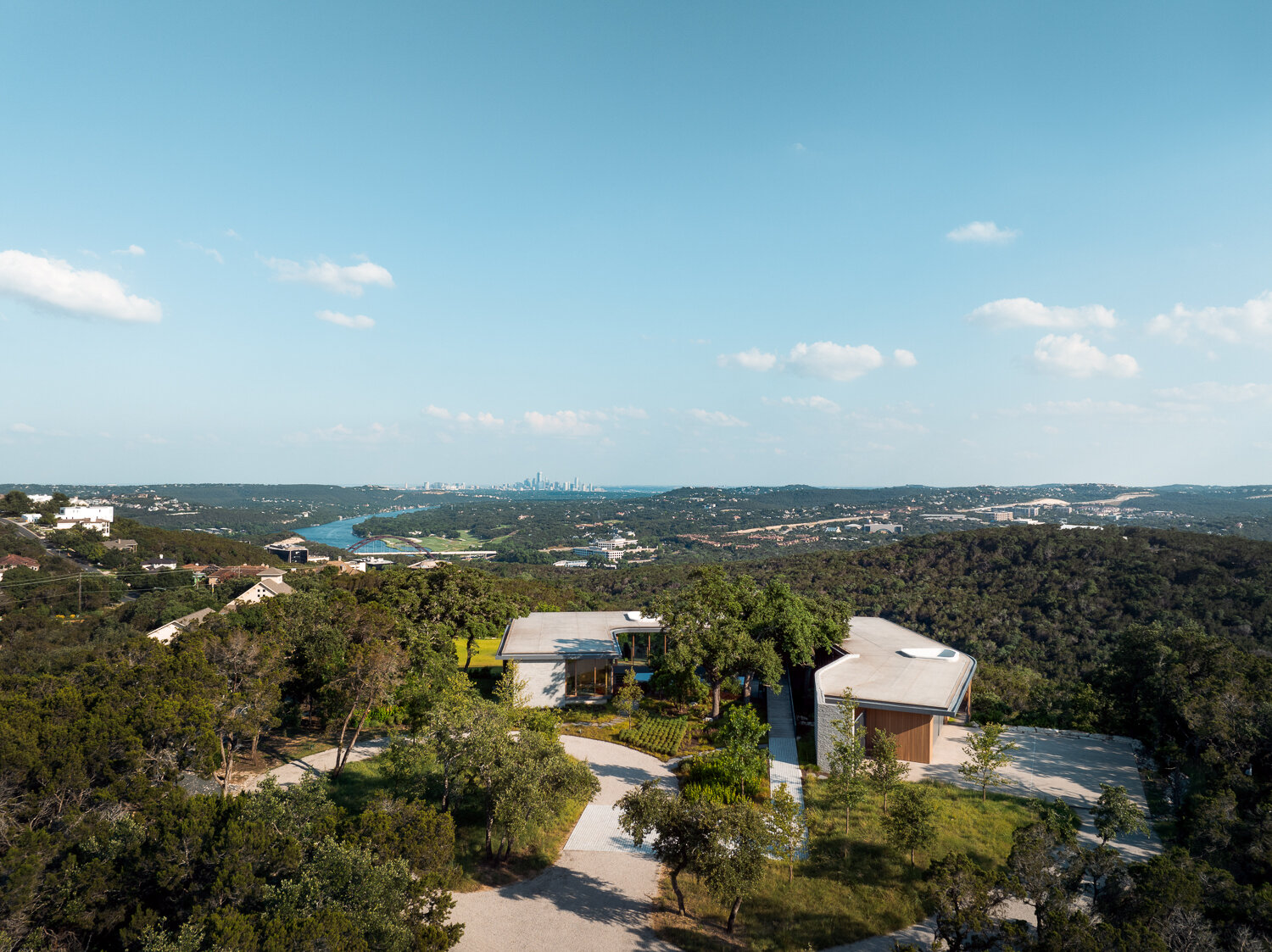
The residence is delicately interwoven into the rugged hillside, and combines thoughtful spatial planning with sustainability at its core. Natural stone and profiled wood meet steel and mahogany, creating a warm yet modern architectural language. Sustainability is achieved through hybrid energy strategies, extensive glazing, and a carefully designed building envelope that exceeds baseline energy standards.
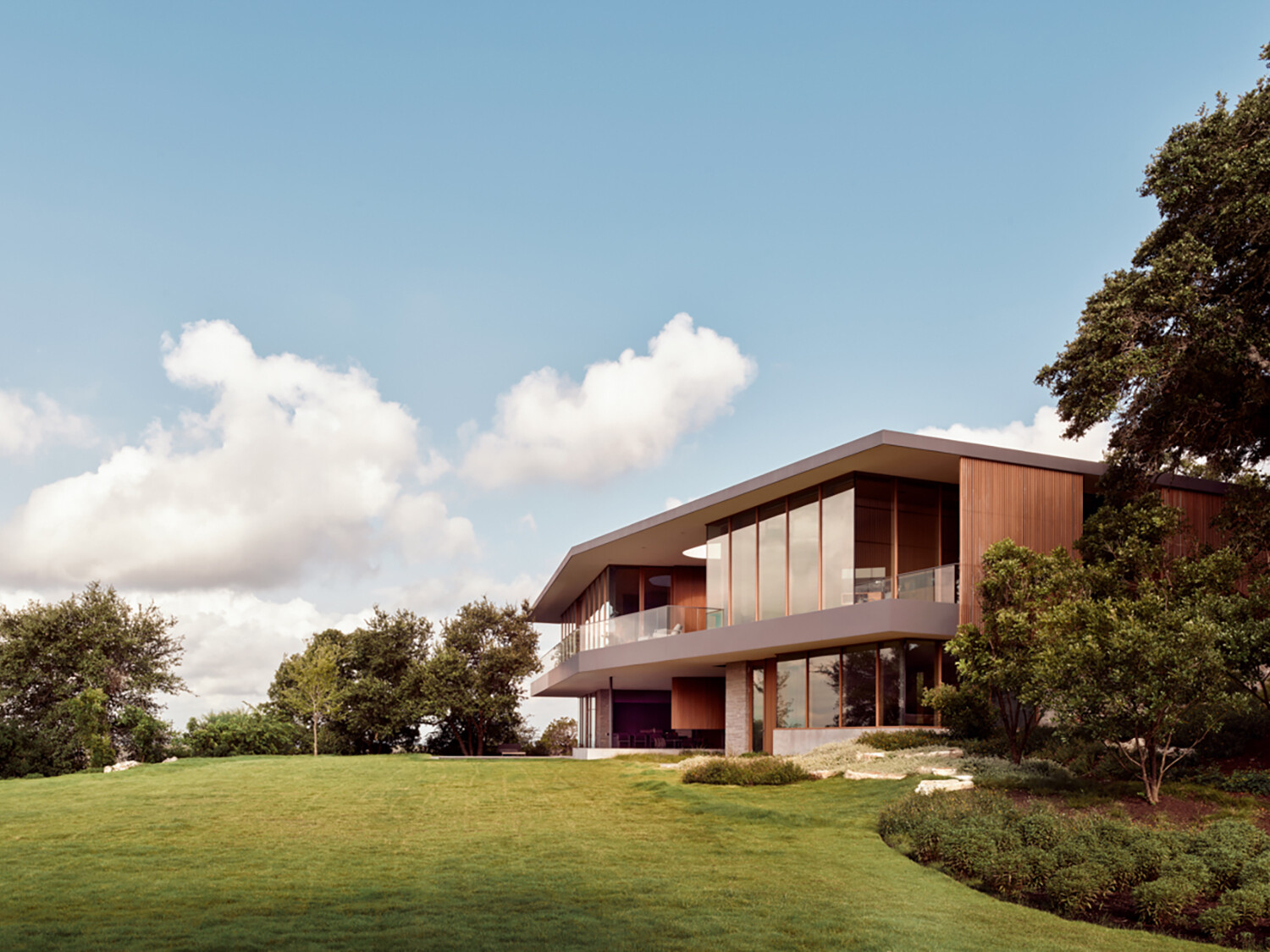
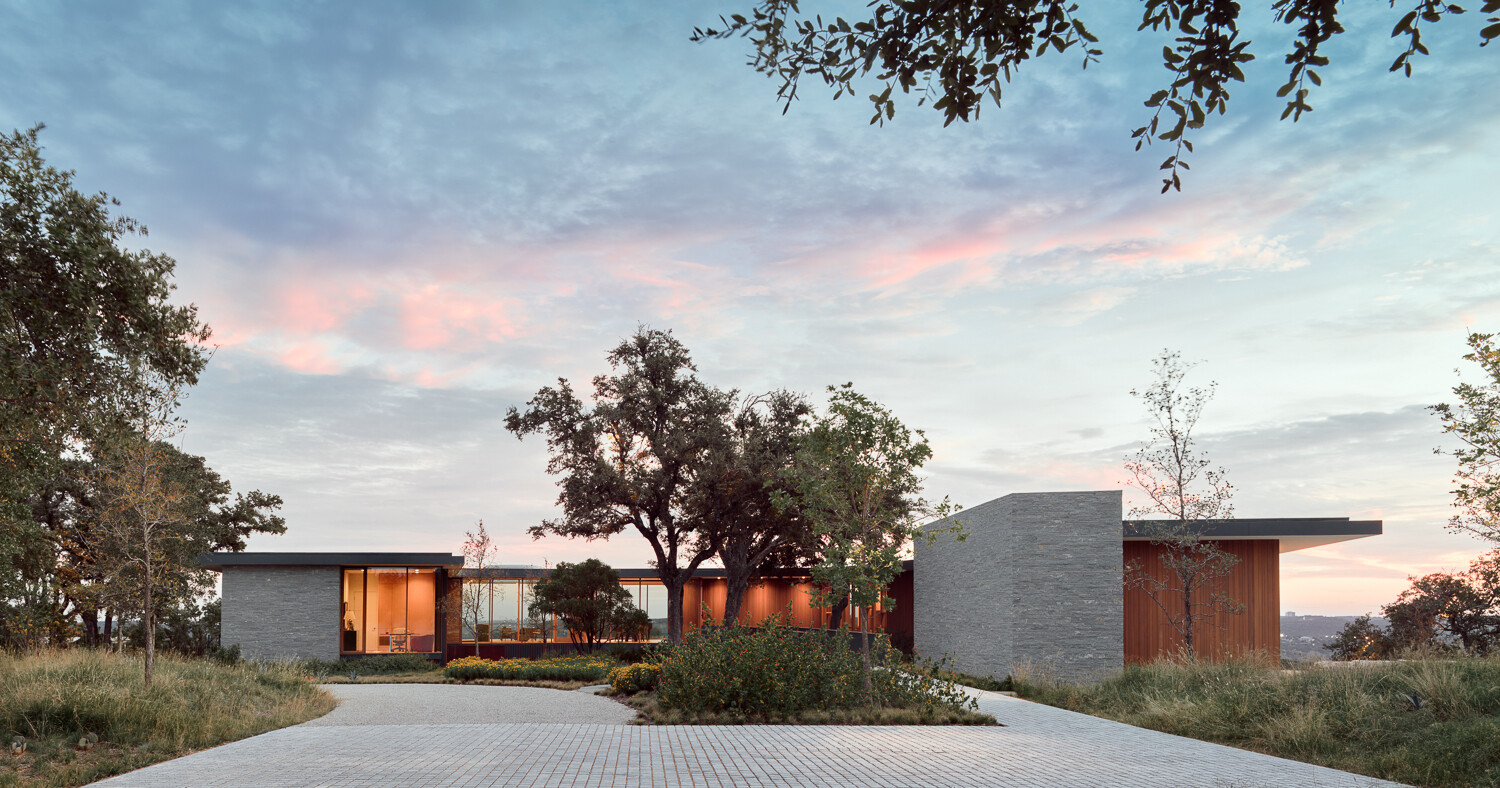
Arriving at the home is an experience in itself. Visitors cross a bridge that skirts mature oak trees and spans a reimagined landscape where the site of a previous home was restored. This bridge serves as both an entry and a cinematic moment of anticipation, hinting at the unfolding views within.
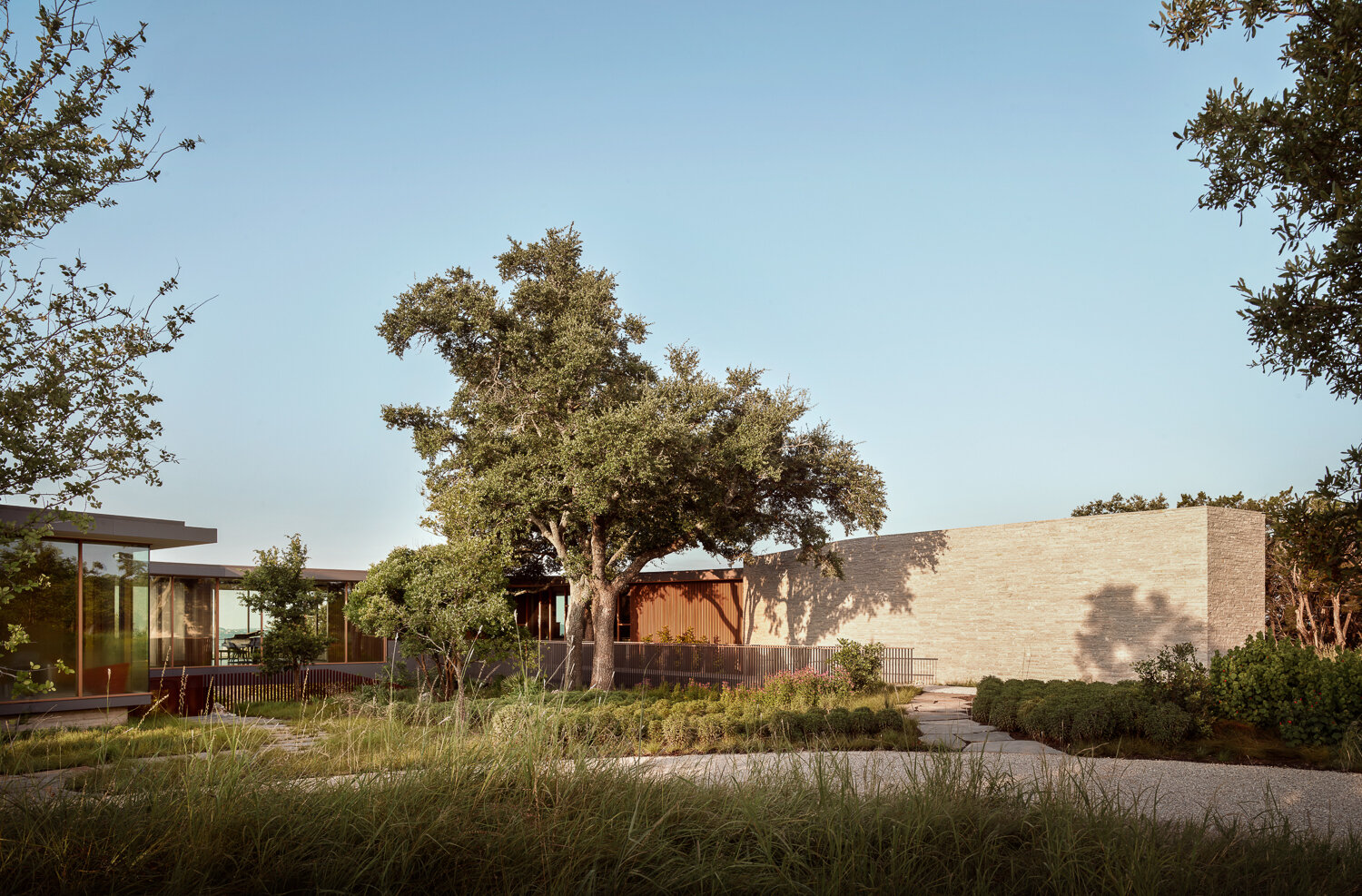
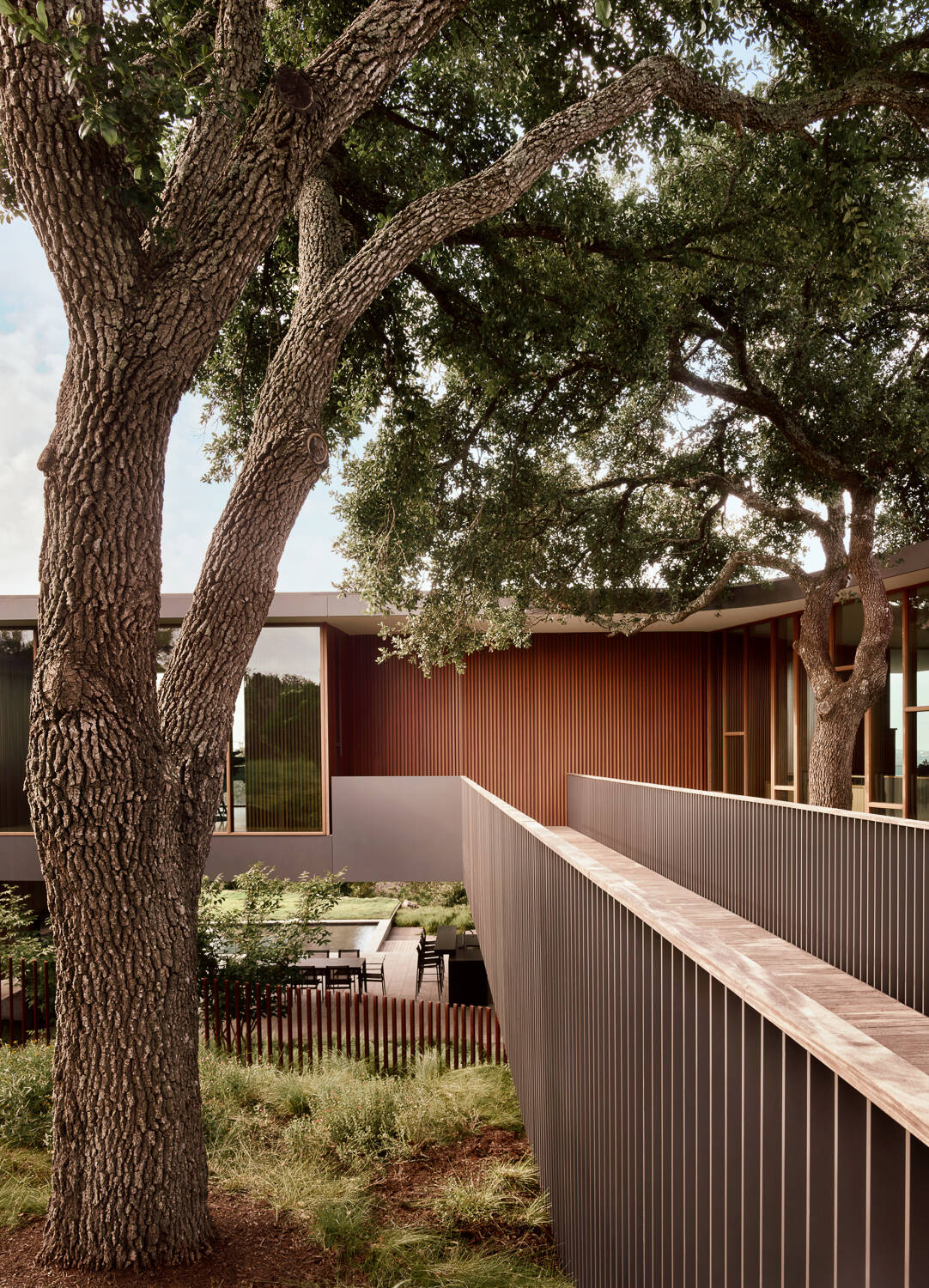
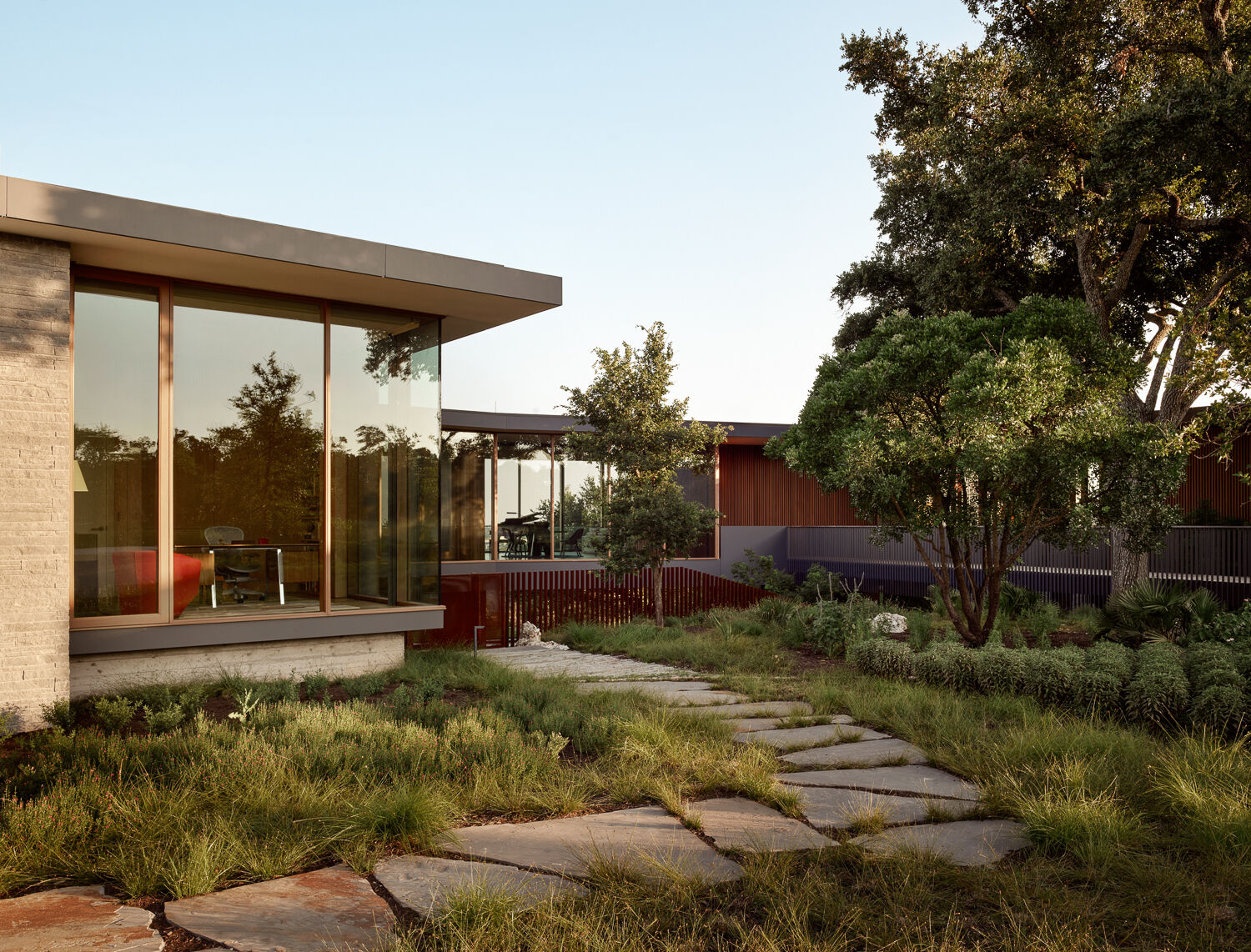
Below the upper floor, a sloping garden leads to a covered terrace. Here, breezes move freely through the shaded spaces, framing a pool, a lawn, and more expansive views. The terrace is designed as a natural extension of the landscape, seamlessly merging outdoor living with the broader setting.
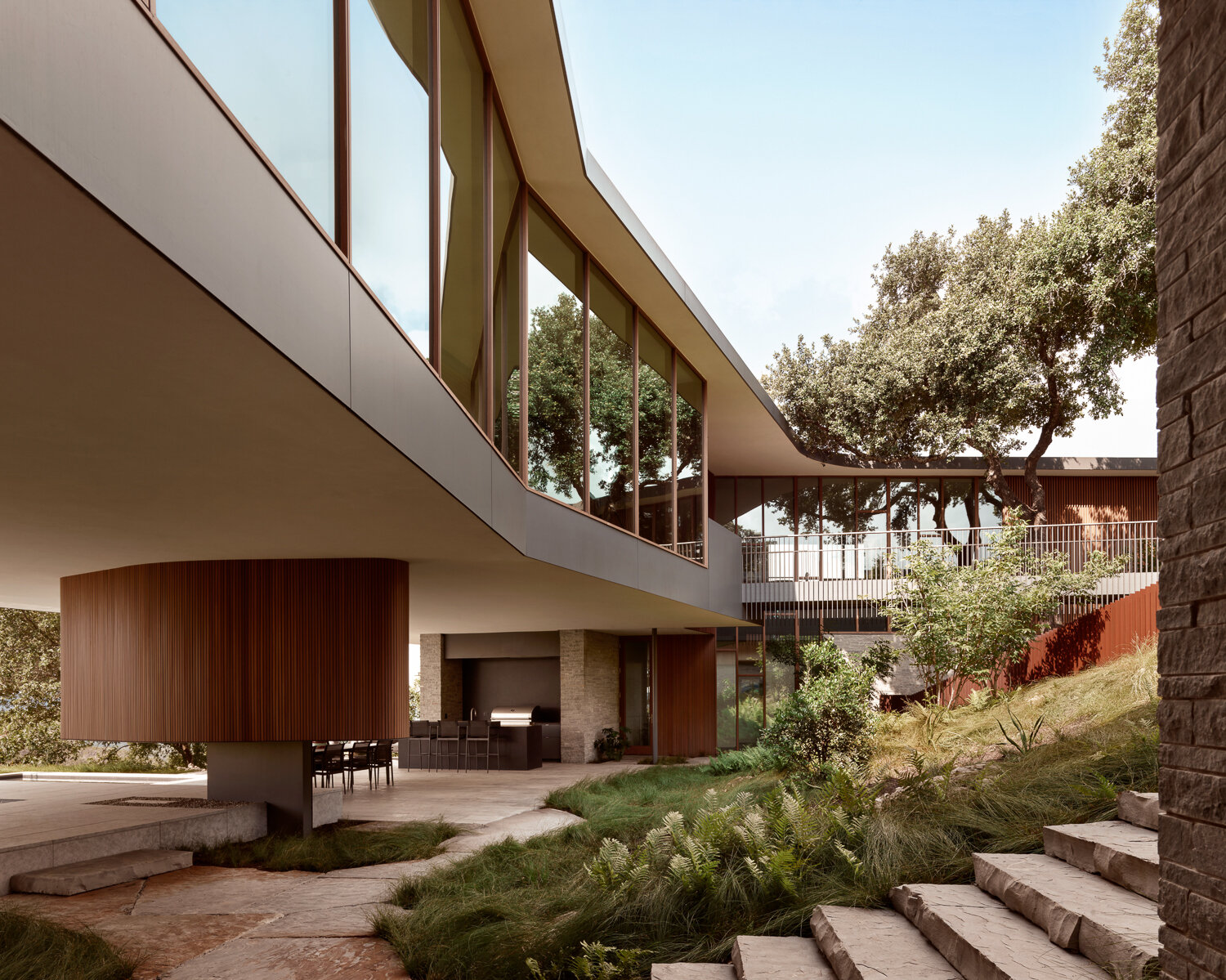
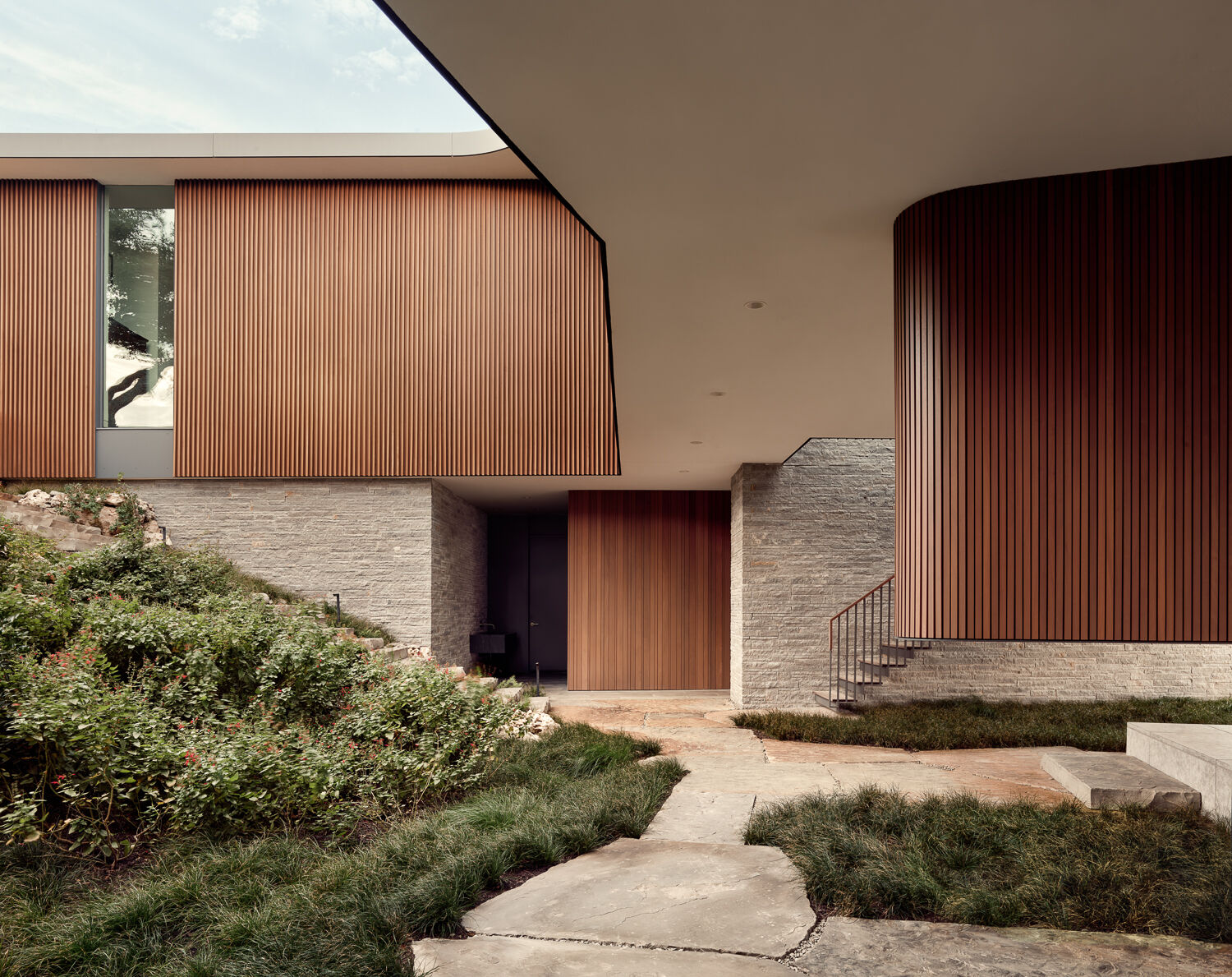
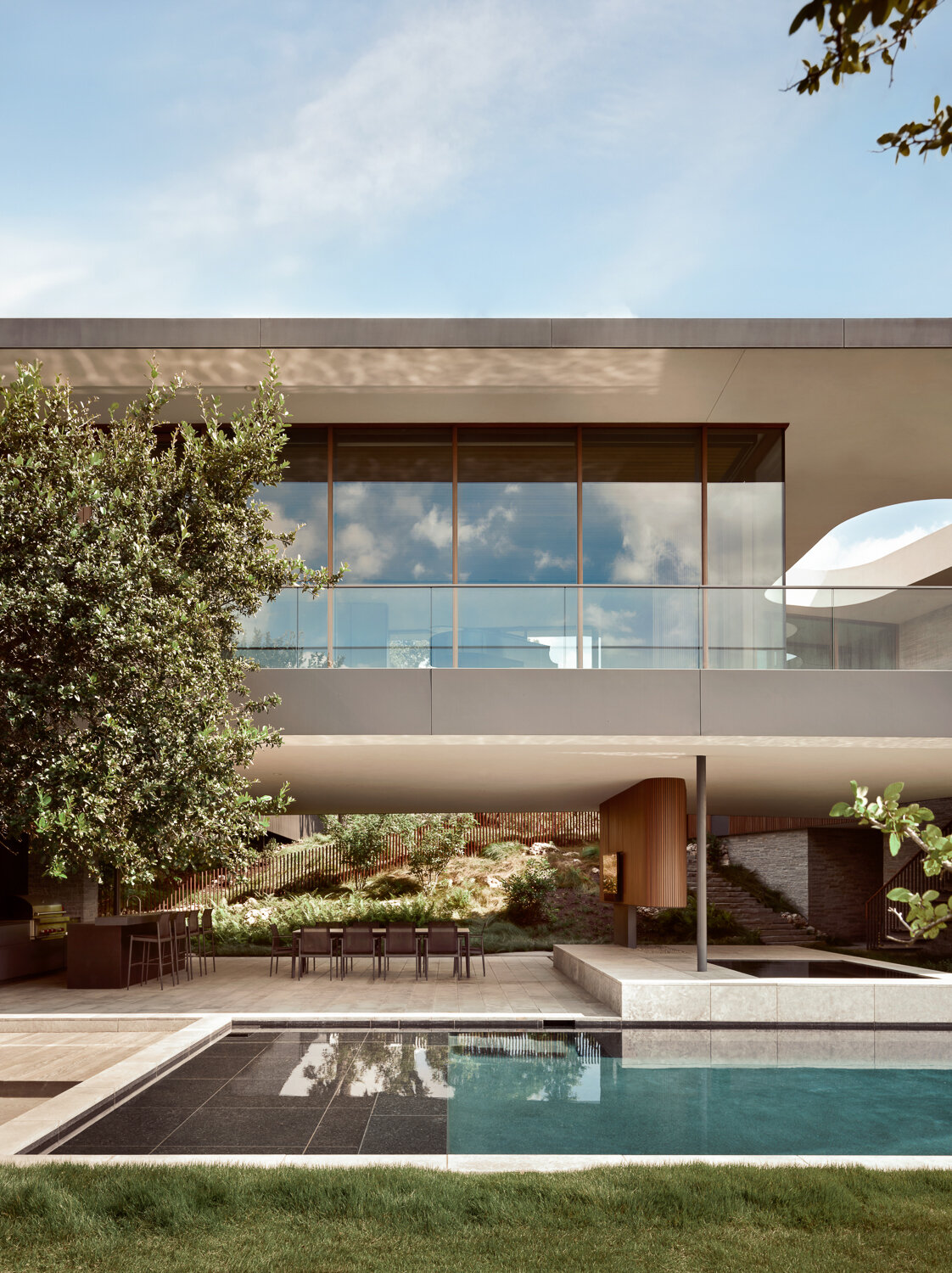
The transition from level to level emphasizes movement through space and light. The stairs guide circulation between intimate and expansive zones, connecting the terrace, garden, and pool to the upper level of the home.
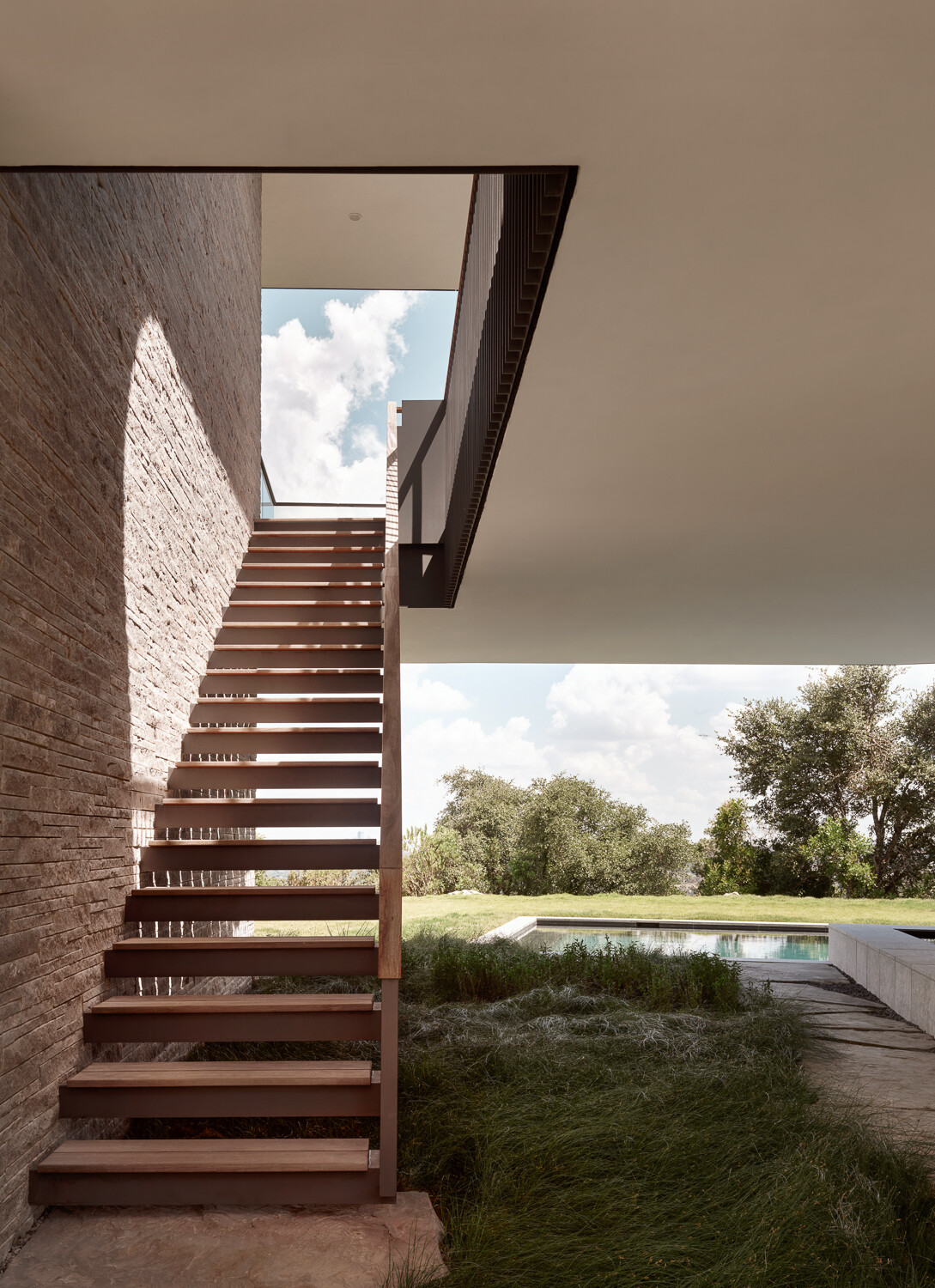
The u-shaped plan unfolds into a balcony deck where the extraordinary panorama is finally revealed. This outdoor platform becomes a front-row seat to the rolling hills of western Austin and the city skyline beyond.
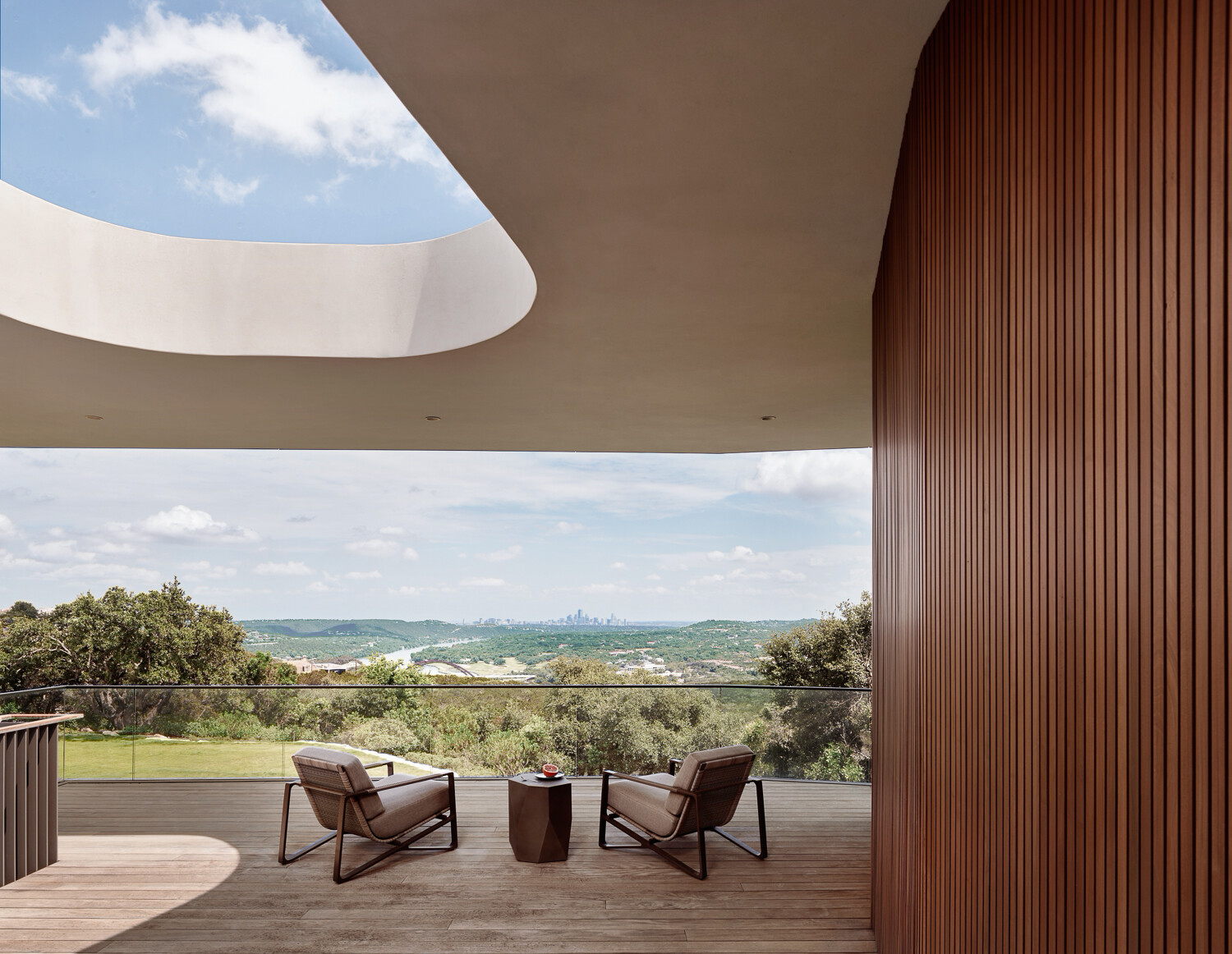
Inside, the dining and living spaces are wrapped in floor-to-ceiling glazing. Light pours in, dissolving the boundaries between inside and out. Every meal and gathering is framed by shifting natural views, making daily life feel seamlessly connected to the surrounding hillside. The fireplace, with its striking stone feature, subtly separates the living and dining areas while keeping the space connected.
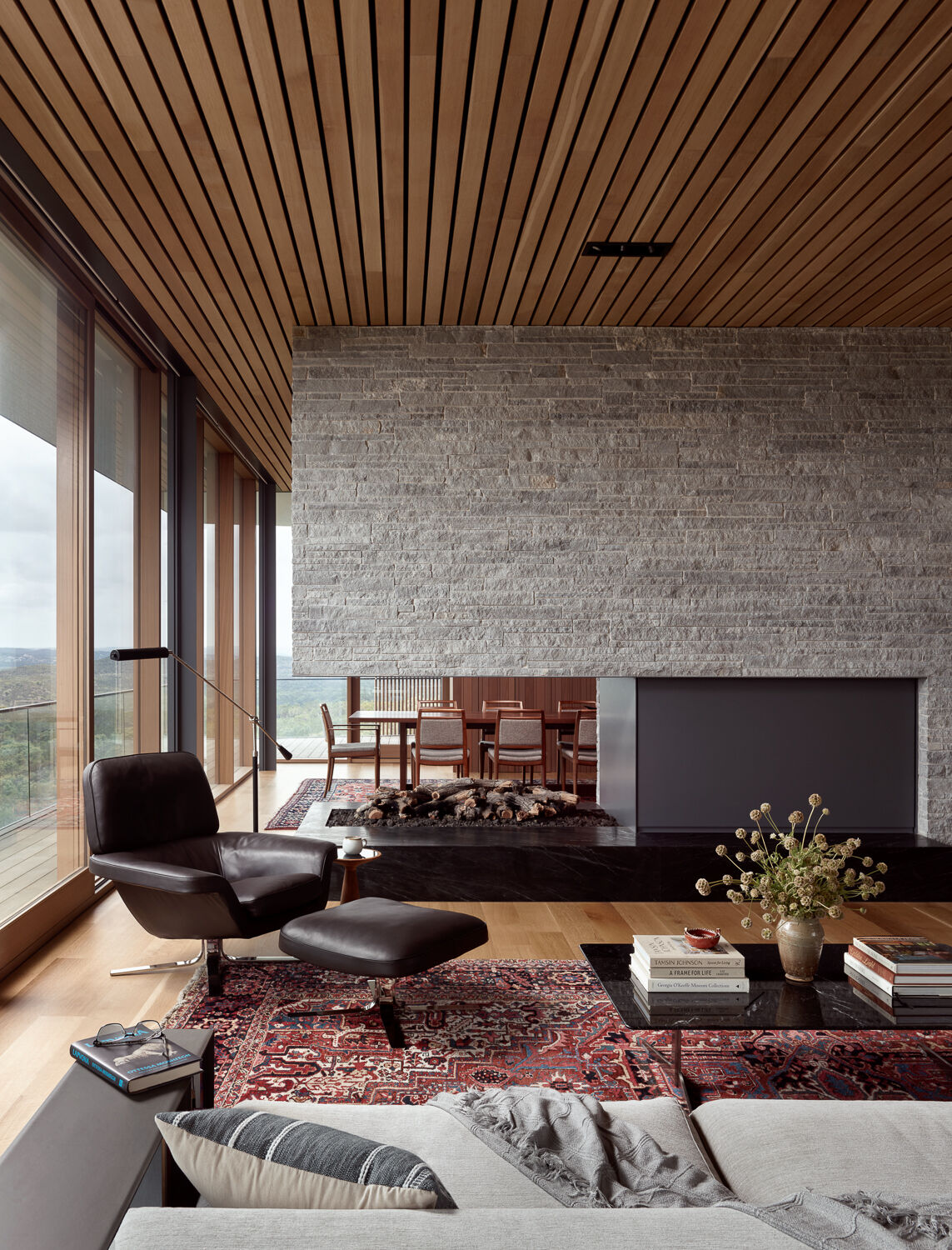
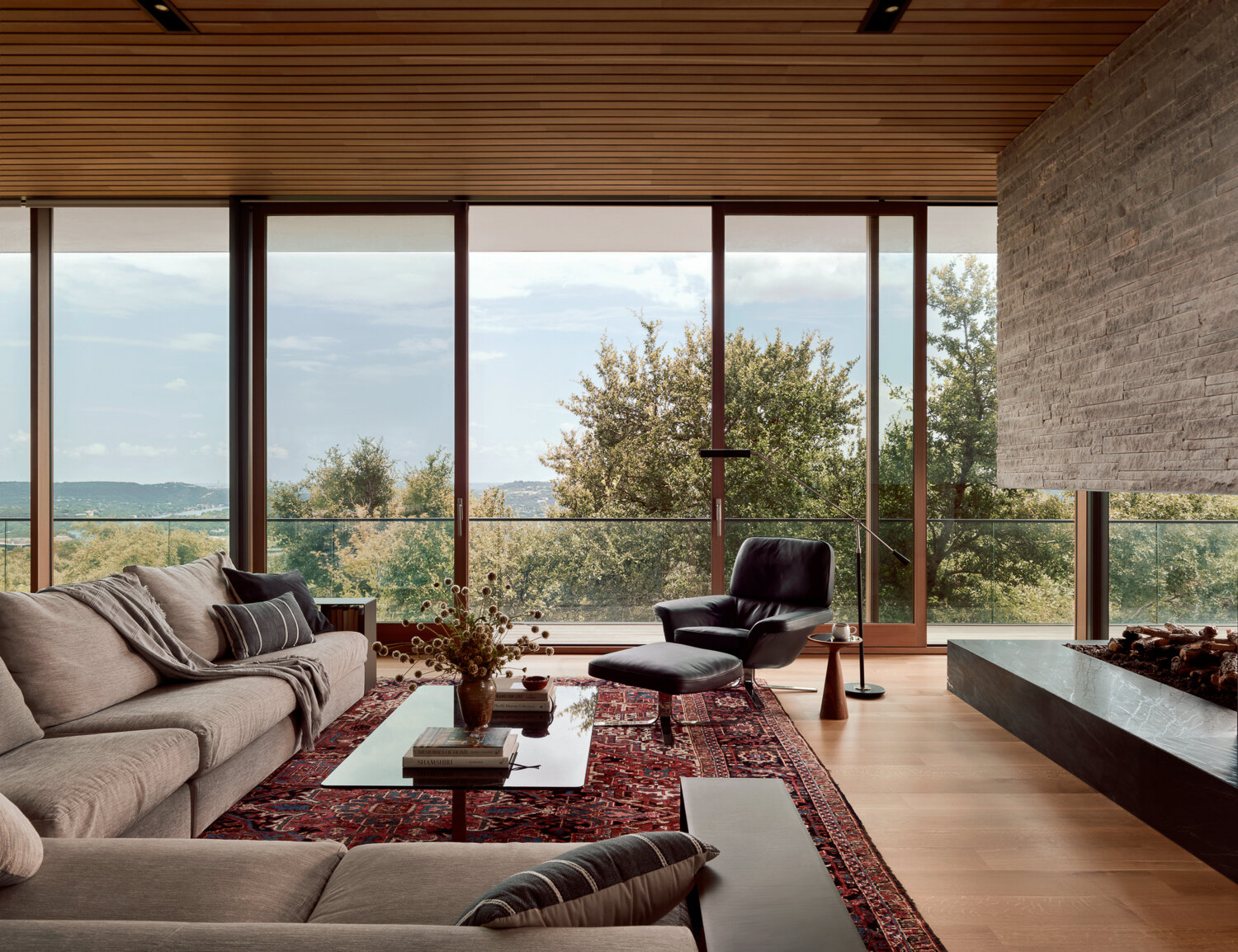
Mahogany-framed window walls anchor the design. Their warmth balances the rugged native stone and wood used throughout the home, while expansive glazing maximizes daylight and creates fluid connections with the outdoors.
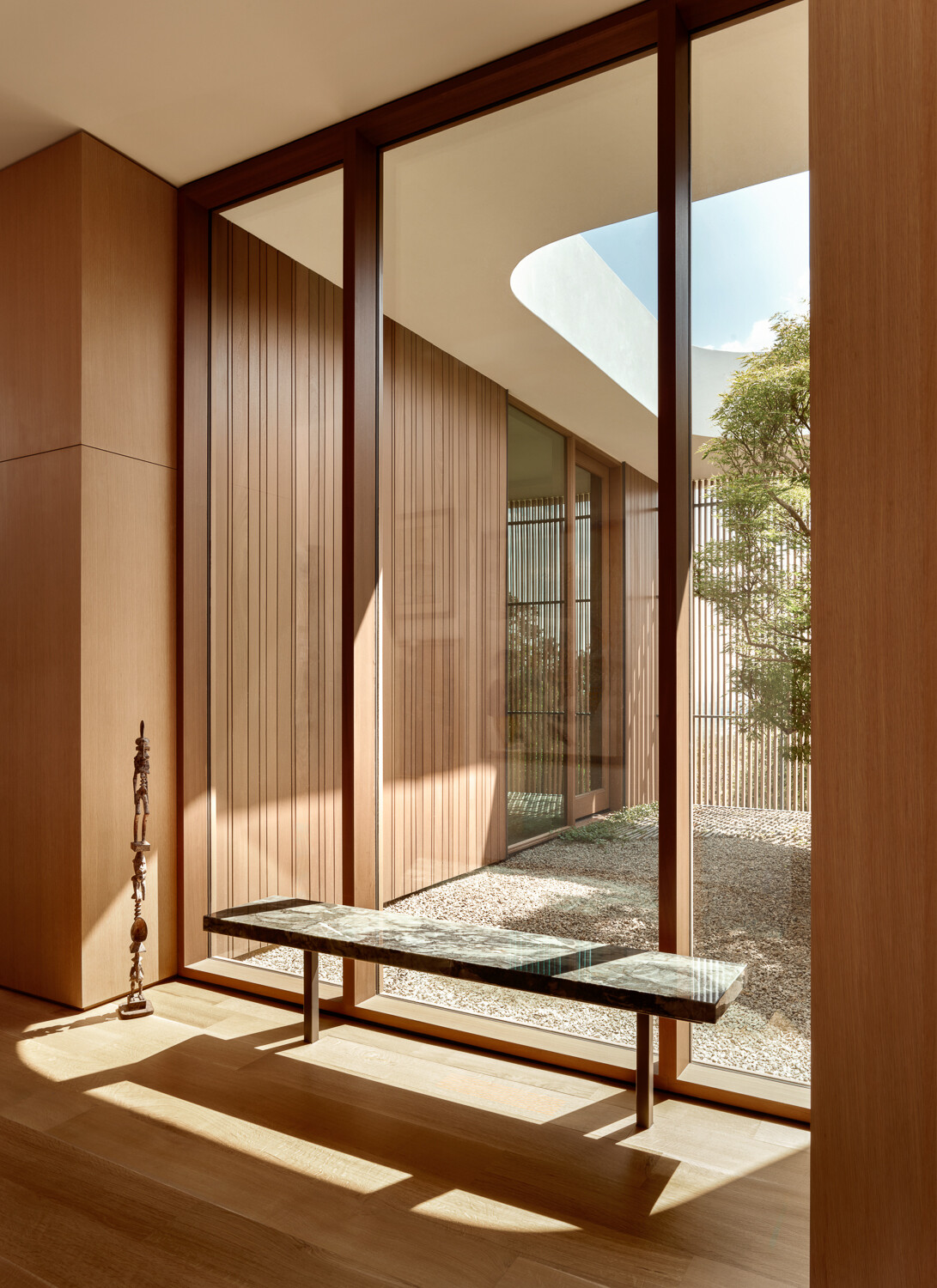
Distinctive roof apertures act as both sculptural and environmental features. They allow prevailing winds to move up through the home, naturally ventilating the upper-level balconies while filtering daylight into interior spaces.
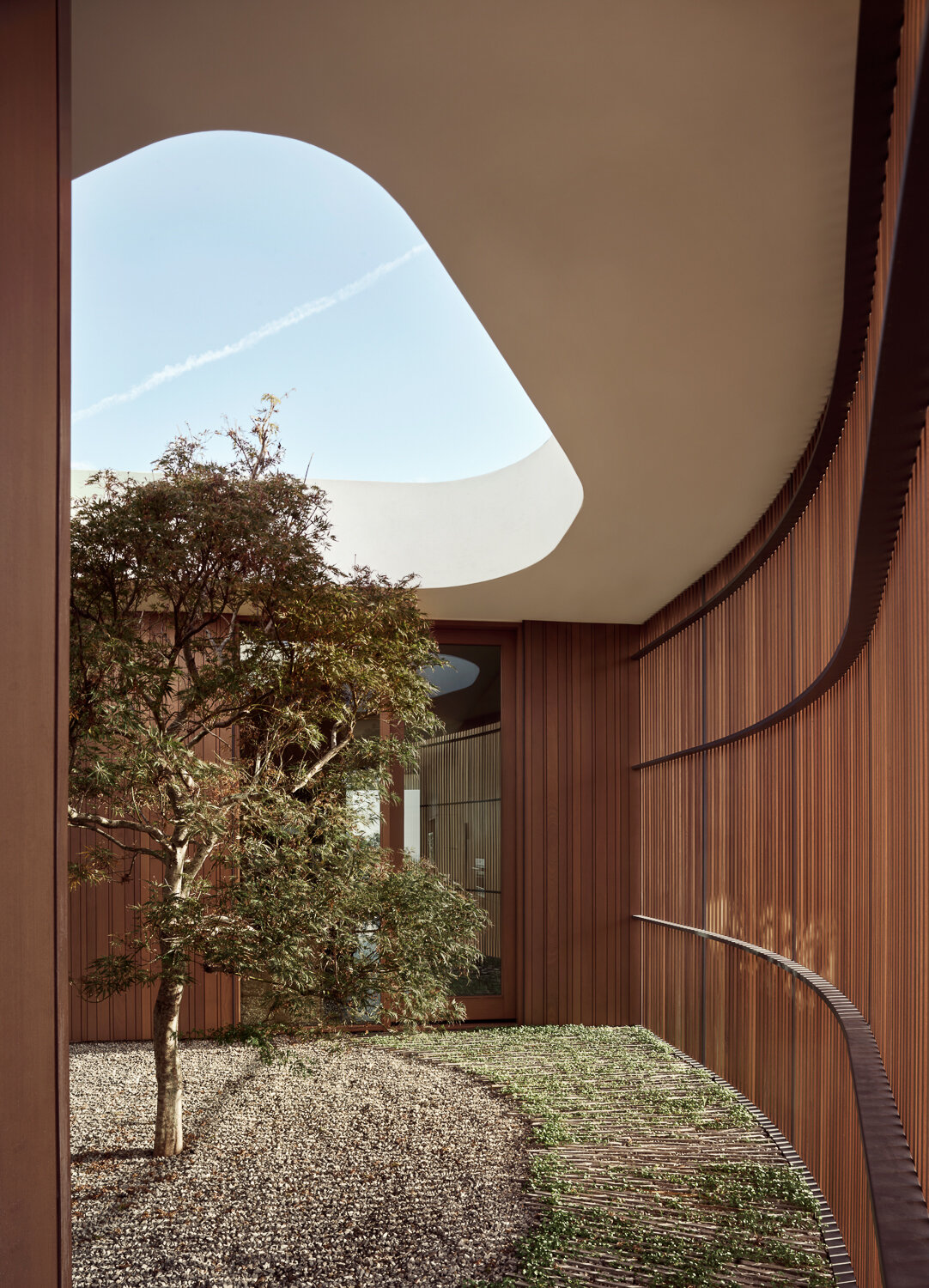
Hallways here are more than just connectors, they serve as moments of pause, redirecting attention back toward dramatic exterior views.
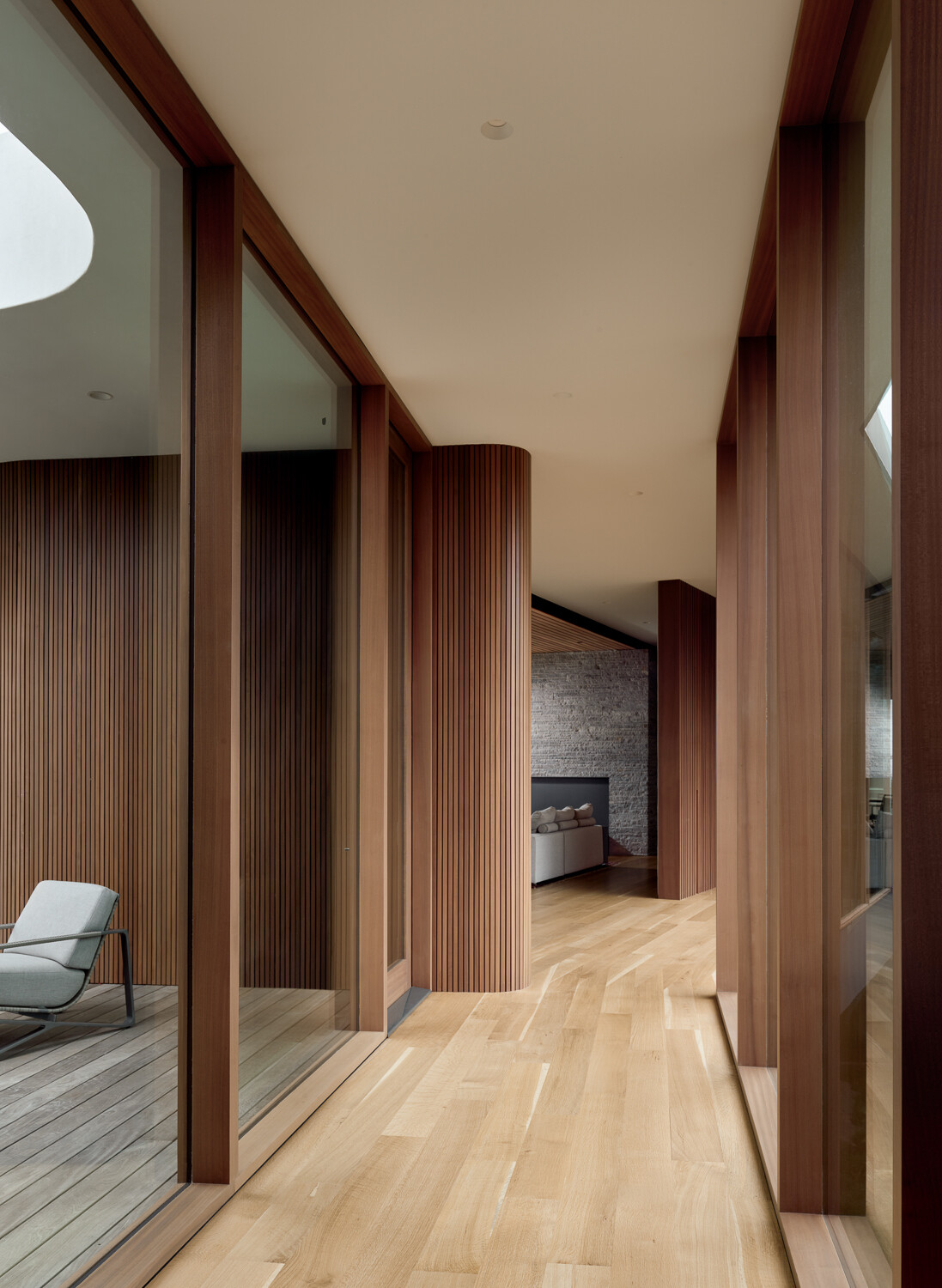
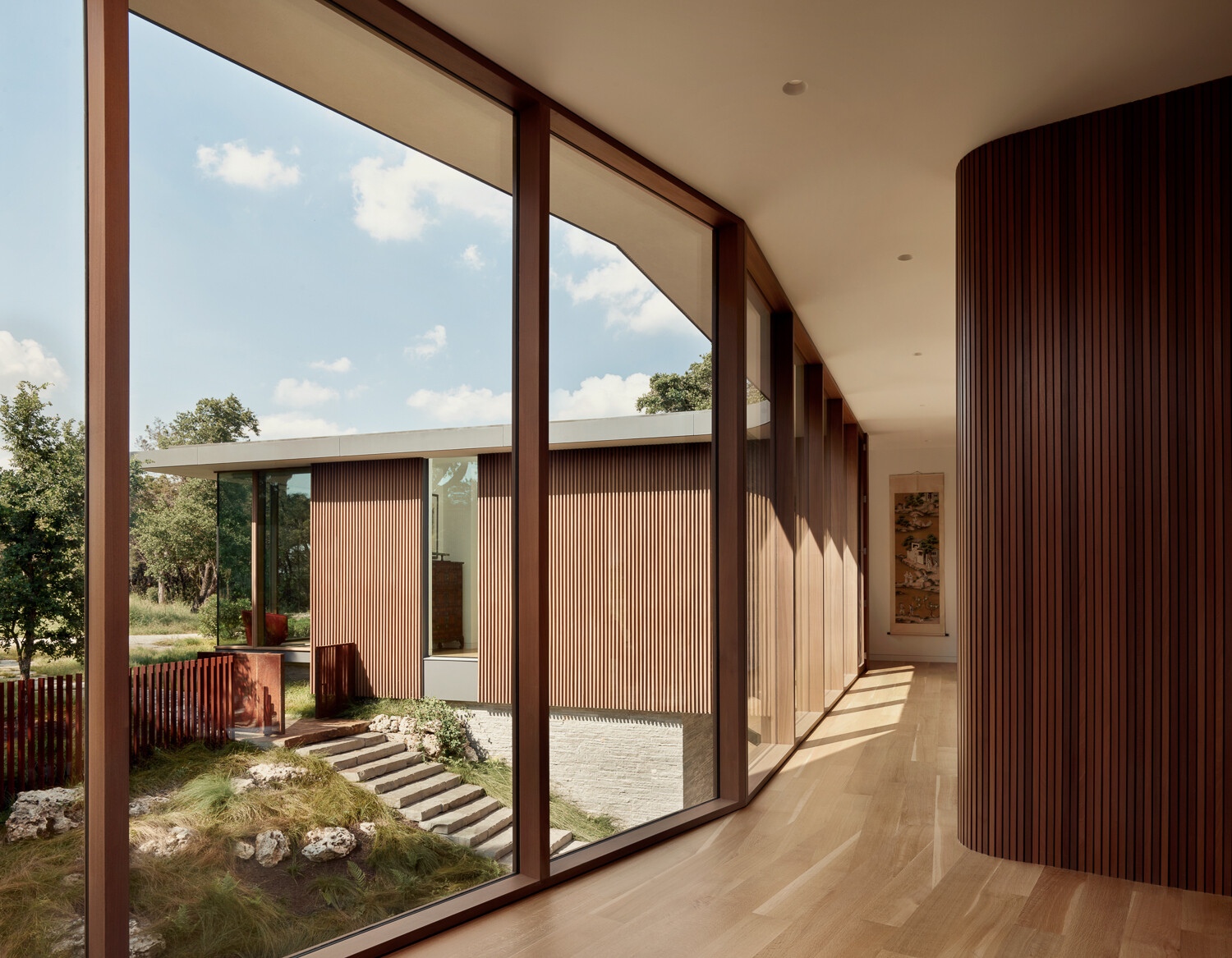
The home includes four bedrooms, with flexibility for future adaptation. The bedroom features floor-to-ceiling windows with wood slats that filter light, pairing warm timber finishes with soft textures for a serene connection to the outdoors.
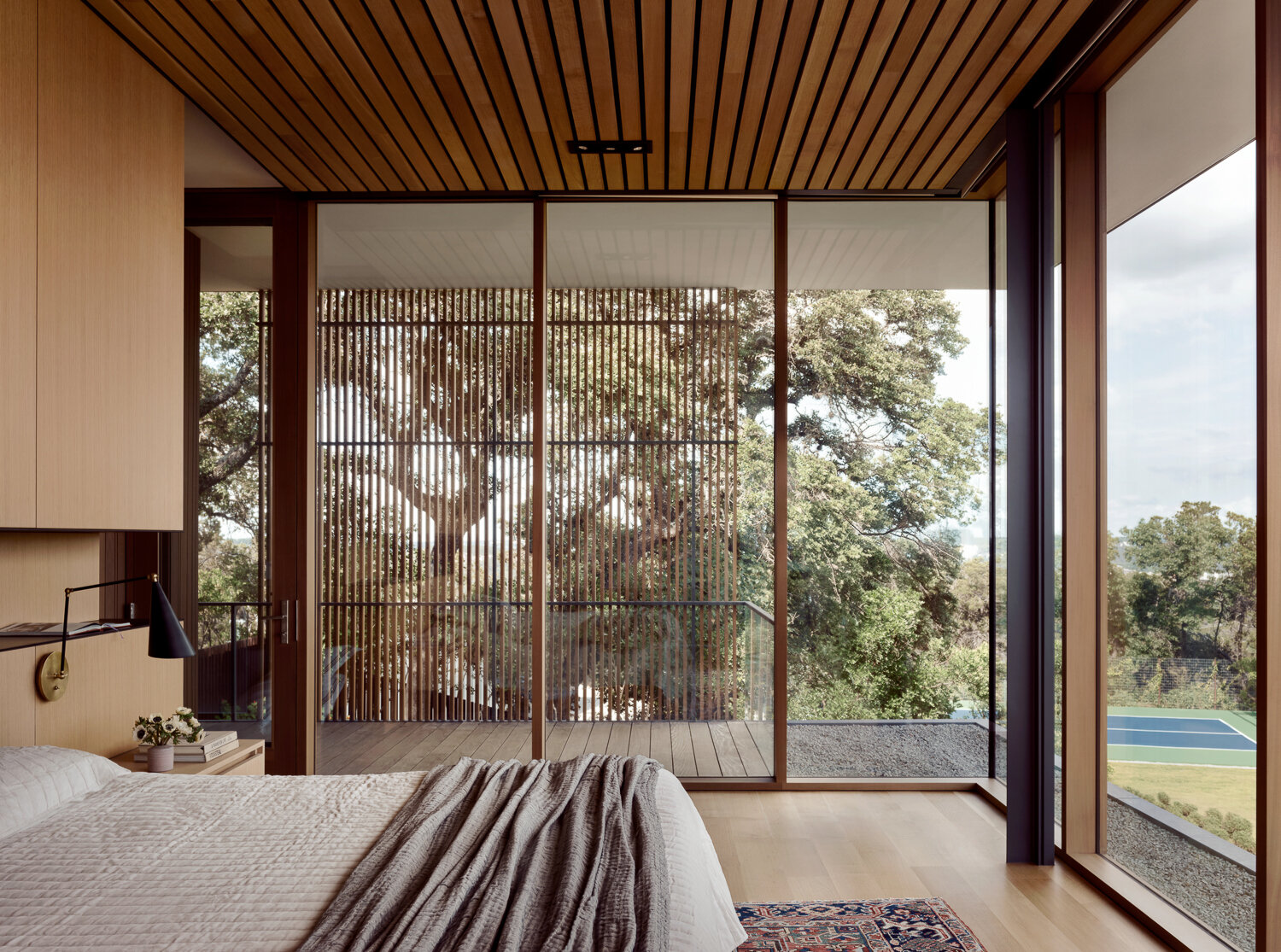
Here’s a look at the site plan and floor plan for the home.
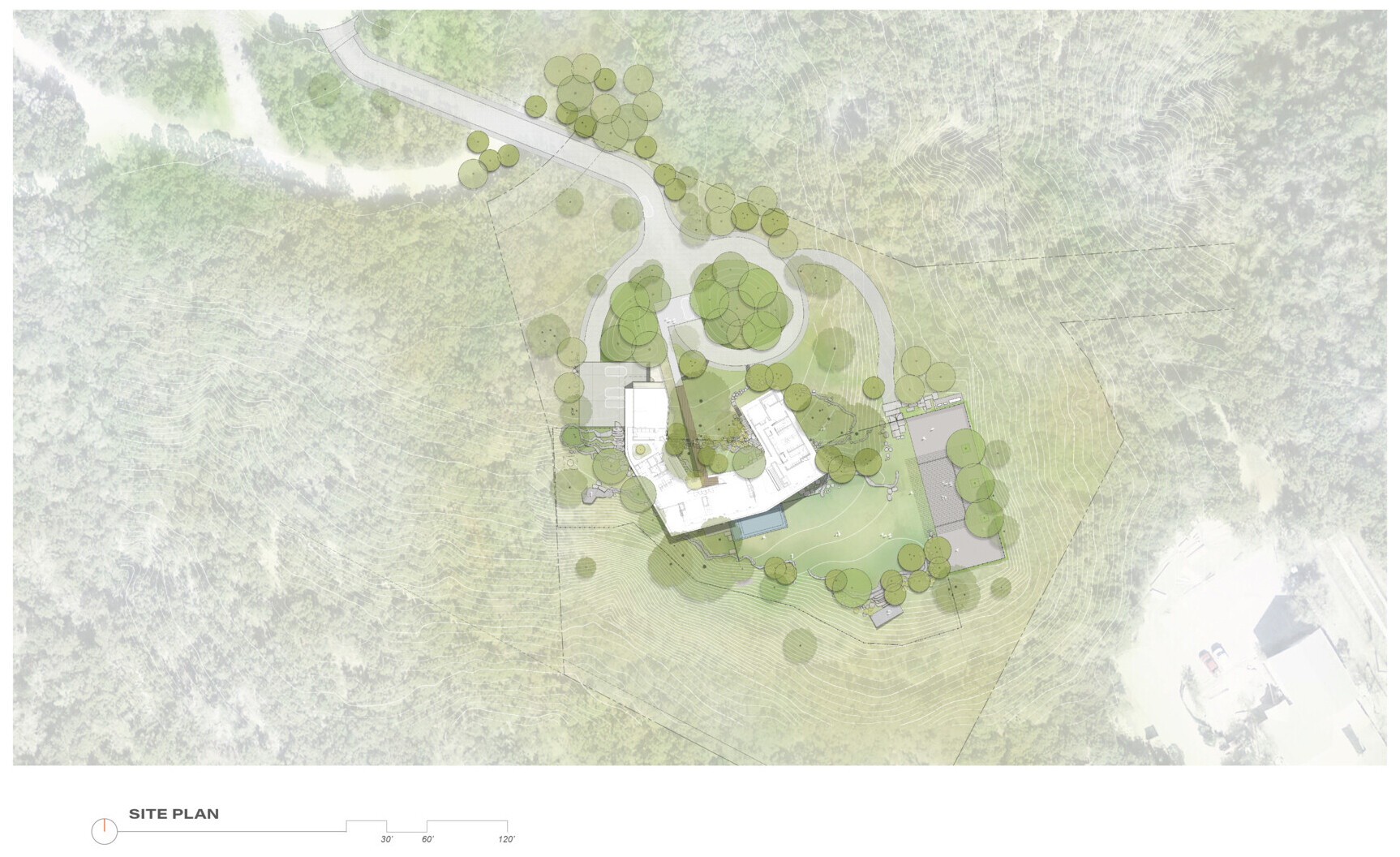
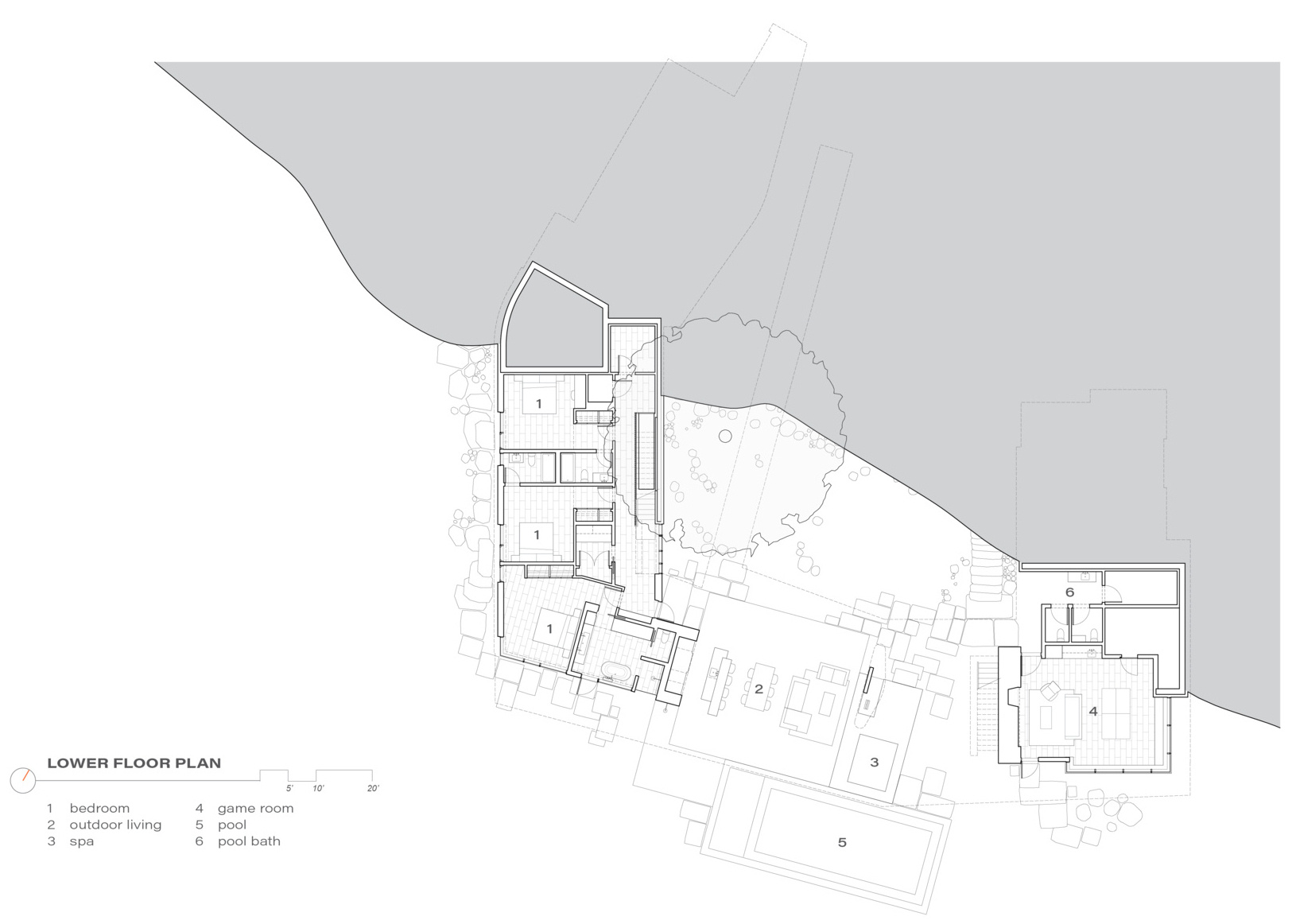
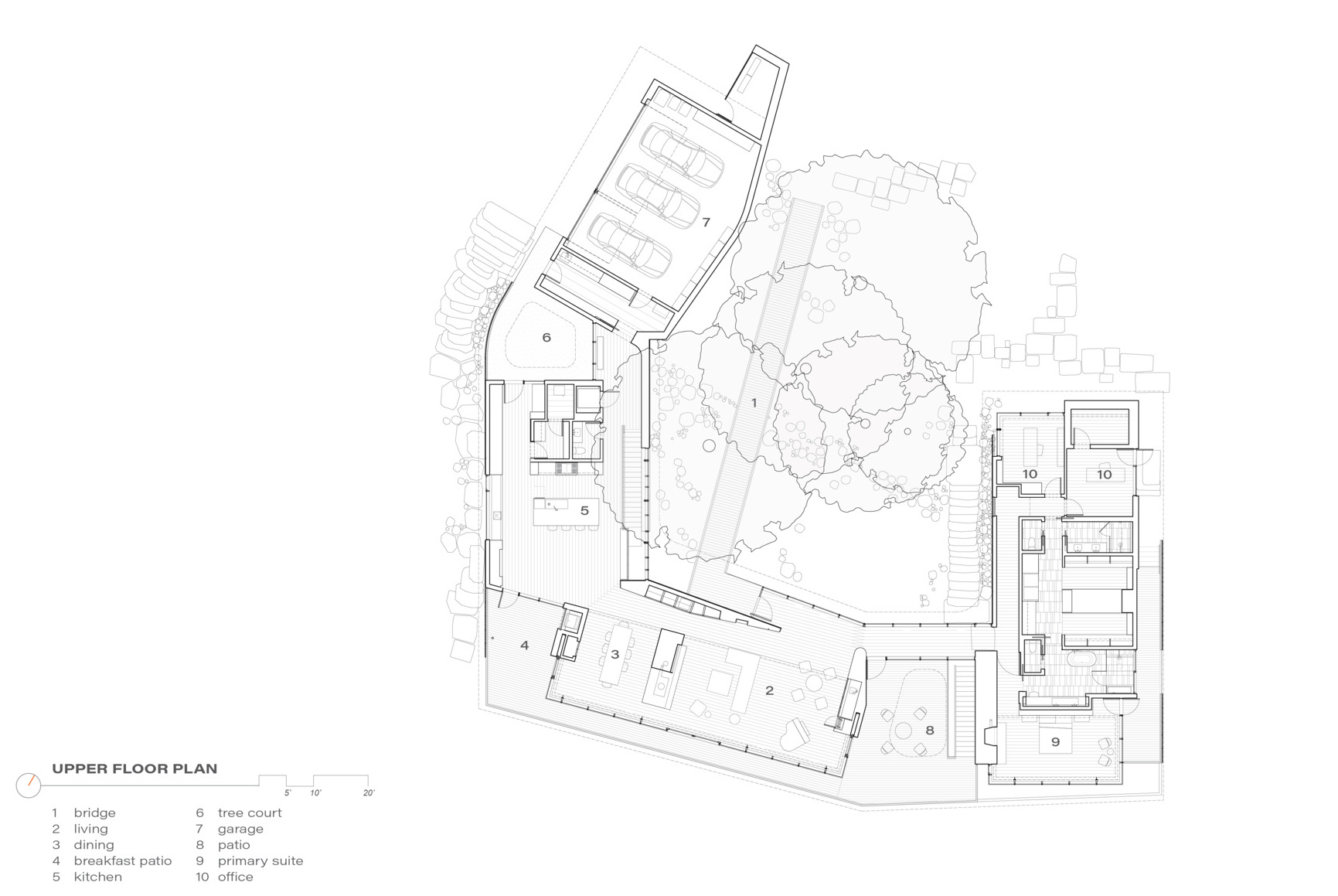
City Park Residence rises from the hillside as a home that unites sweeping Austin views with a design rooted in sustainability, adaptability, and lasting comfort. From the entry bridge to the roof openings, every detail is crafted for beauty and resilience, ensuring its value as a family heirloom for generations.