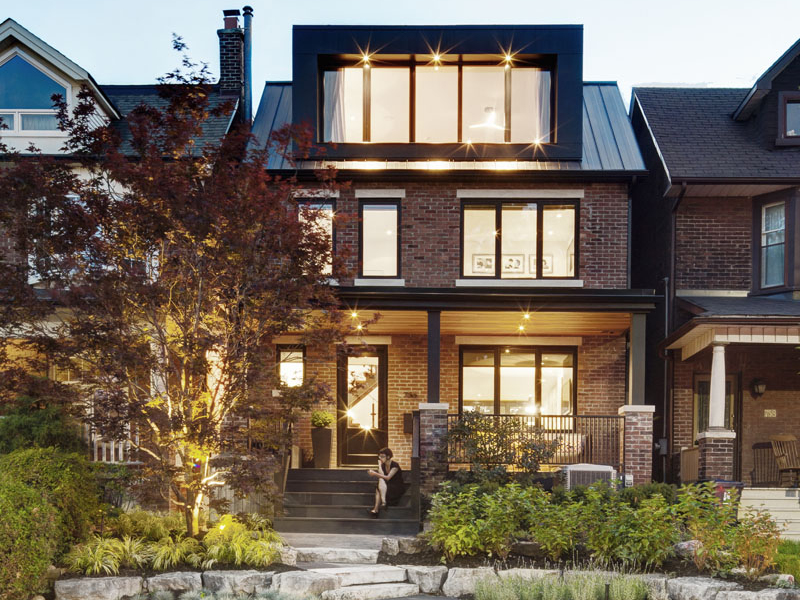Canadian-based firm Post Architecture were tasked with breathing new life into a century-old home in Toronto’s east-end community of Riverdale. Facing a beloved neighborhood park, the house needed a transformation that honored its history while meeting the standards of modern living. This balance required a thoughtful approach, sensitive to the surrounding streetscape yet bold enough to open the home to light, views, and contemporary comforts.
At the front of the home, Post Architecture replaced the original gabled dormers with striking modern ones, complete with deep overhangs on all sides. These overhangs not only shape the new architectural character but also help provide privacy from street level. To complement the updated exterior, Living Space Landscape redesigned the garden, introducing multiple levels that improve the curb appeal and create a dynamic connection to the home’s entry.
At the rear of the property, a serene deck now extends the living space outdoors. Anchored by a cozy fireplace, it’s the perfect retreat overlooking the landscaped backyard. From this view, you can also spot a large new window on the top floor, part of the home’s modern addition, designed to pull in natural light and frame views of the neighborhood park.
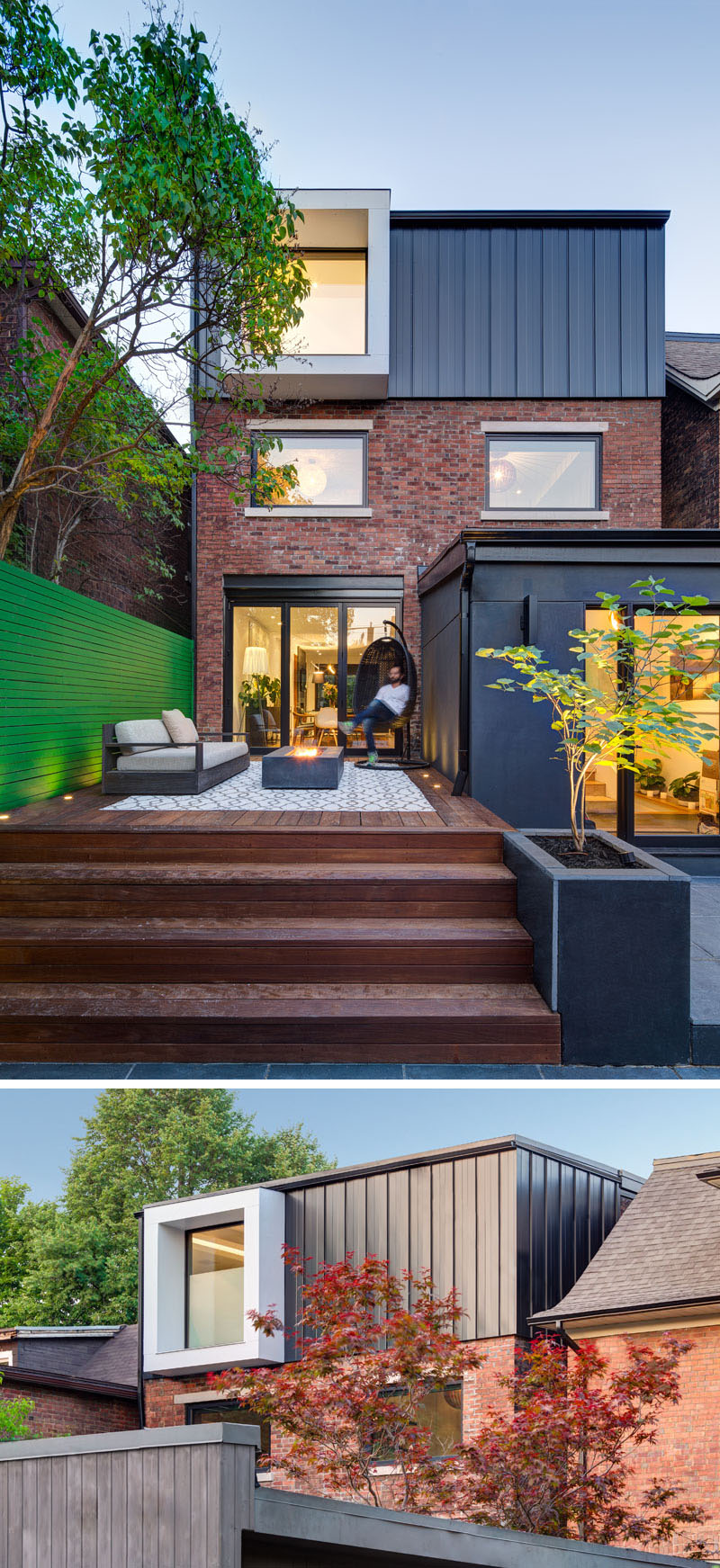
Stepping inside from the deck brings you directly into the dining area, where a long glass table takes center stage. Surrounded by a mix of chairs, the space feels casual yet refined. A sideboard against the wall adds both function and style, providing additional storage.
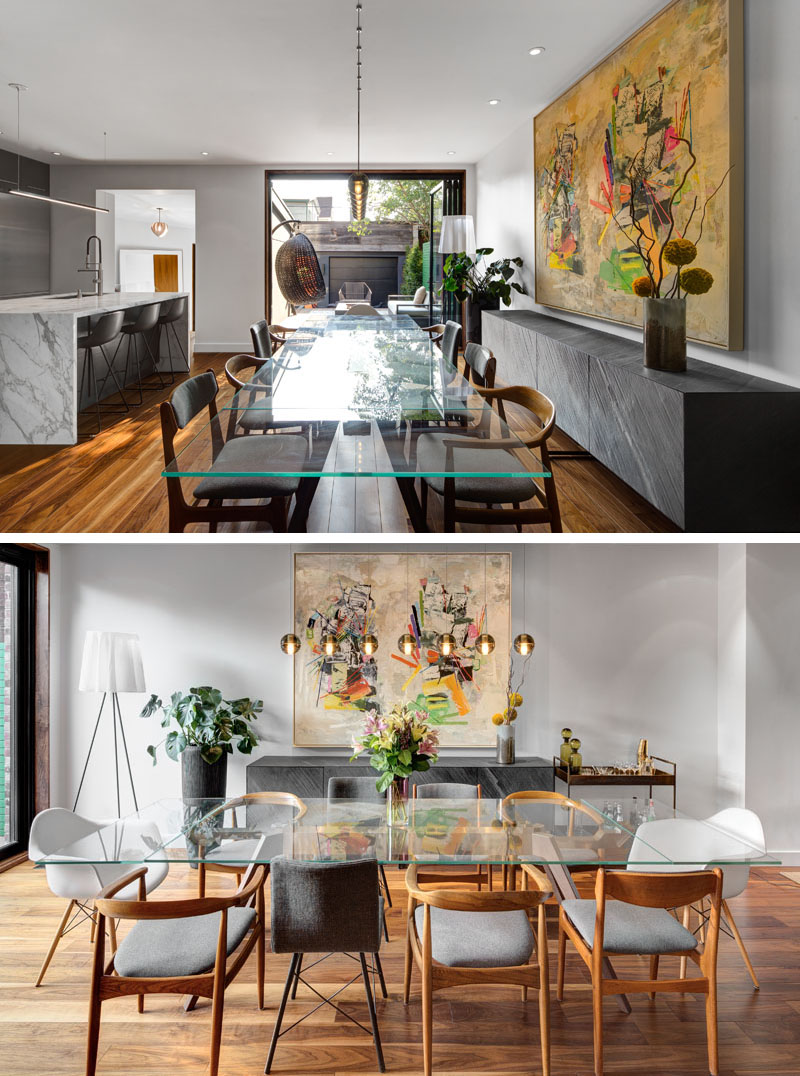
Adjacent to the dining area is the kitchen, outfitted with glossy gray cabinets and a sleek central island. The design is minimal but warm, balancing clean lines with a touch of personality. Extending off this space is a small addition that houses a custom wine cellar, seamlessly built into the home for entertaining and storage.
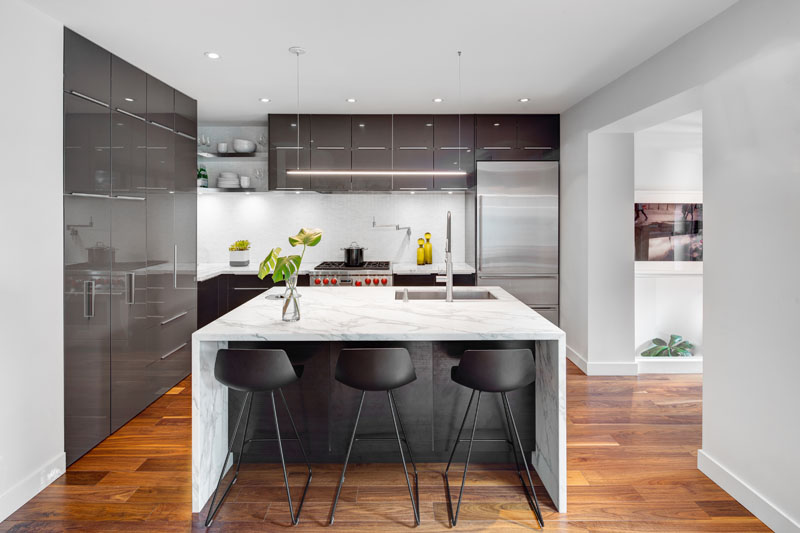
Turning the corner leads to the entryway and staircase, which connect the main level to the upper floors. The flow is intuitive, making the transition between spaces feel natural.
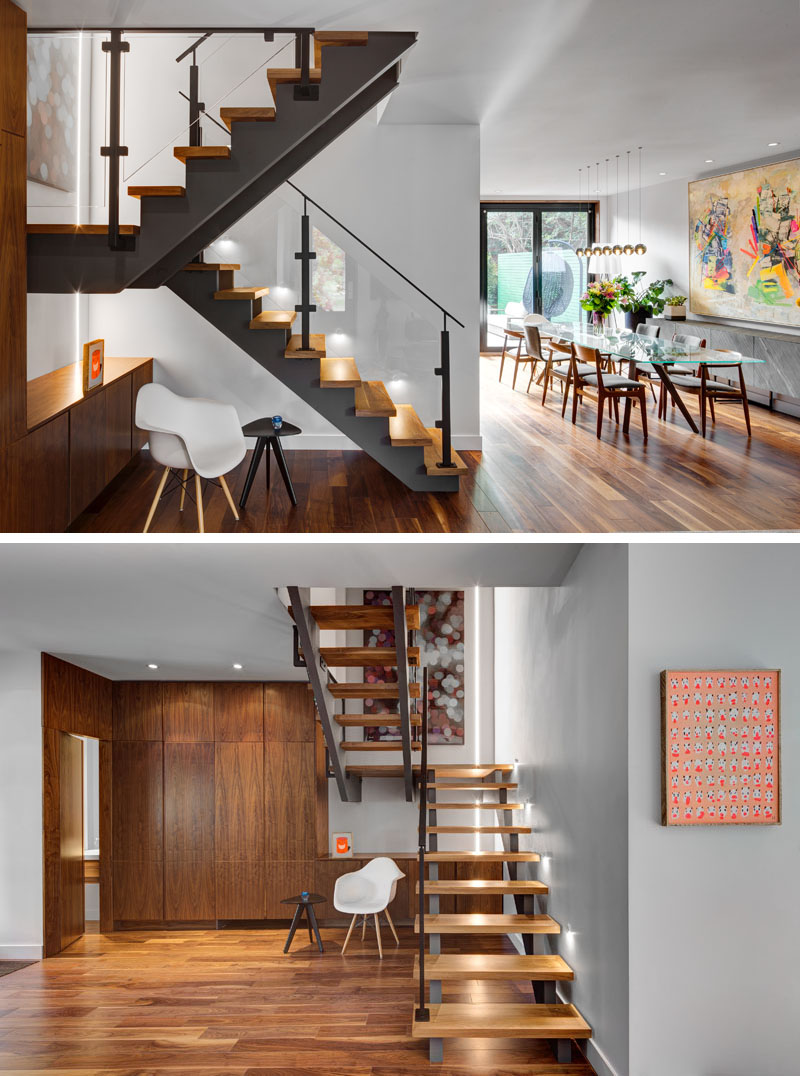
Upstairs, one of the bedrooms has been transformed into an office, complete with a wall of cabinetry that offers generous storage while cleverly concealing a compact work desk. It’s a design that makes the most of space while keeping clutter out of sight.
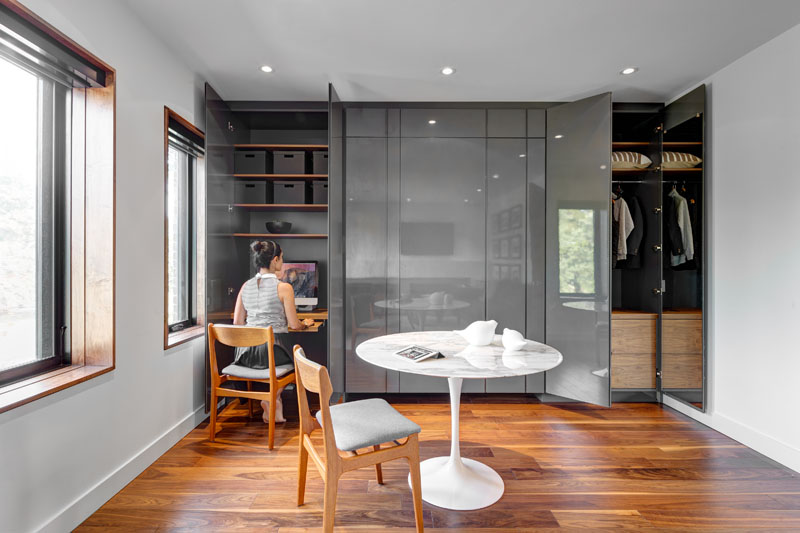
At the top of the stairs lies the master suite, designed with an open-plan layout. A walk-in closet adds functionality, while a fireplace cleverly separates the sleeping area from the bathroom.
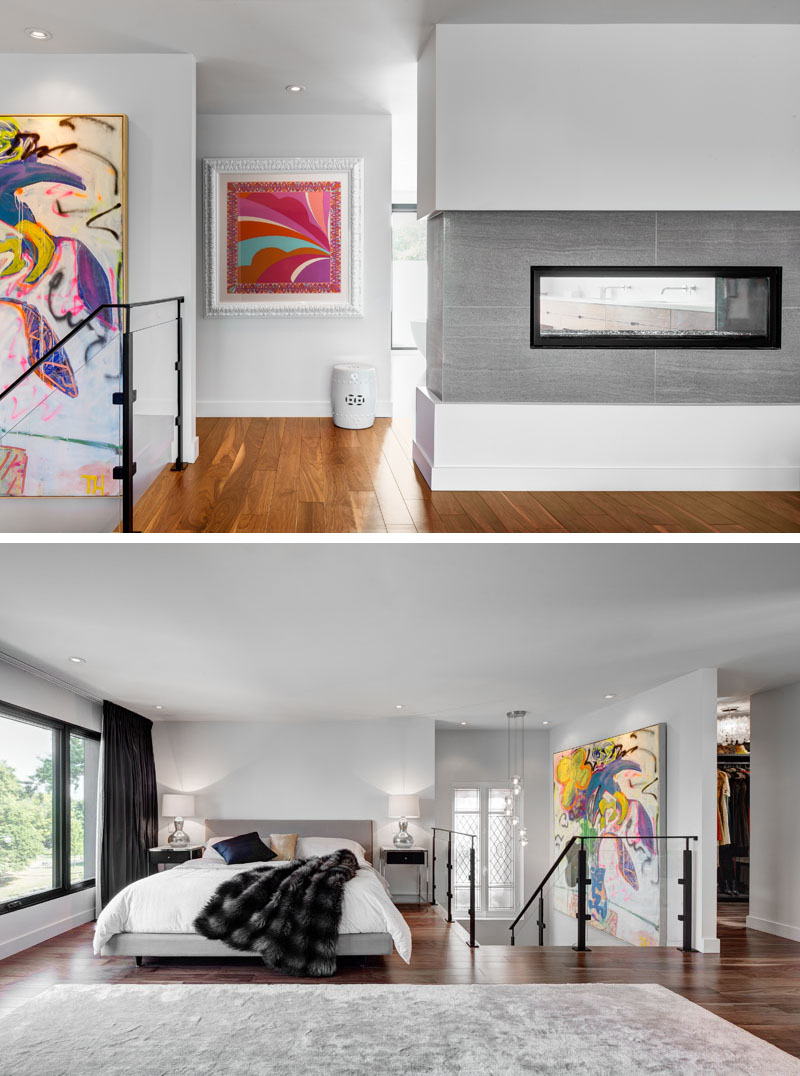
The master bathroom itself is luxurious yet restrained, with a standalone bathtub, an enclosed walk-in shower, and a dual-sink vanity that spans the entire length of the wall. It’s a space designed for relaxation, anchored in modern simplicity.
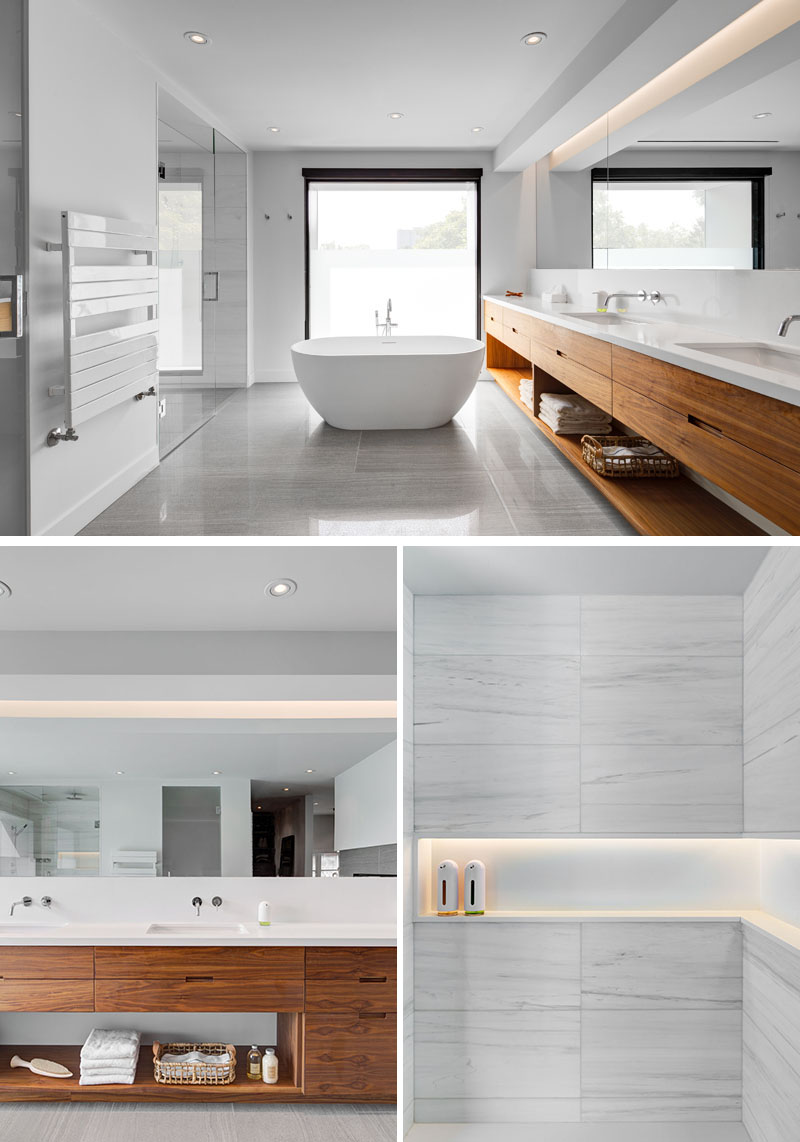
By opening the house to its surroundings and carefully layering modern interventions, Post Architecture created a home that feels rooted in its Riverdale neighborhood while offering the comfort, privacy, and elegance of contemporary living.
