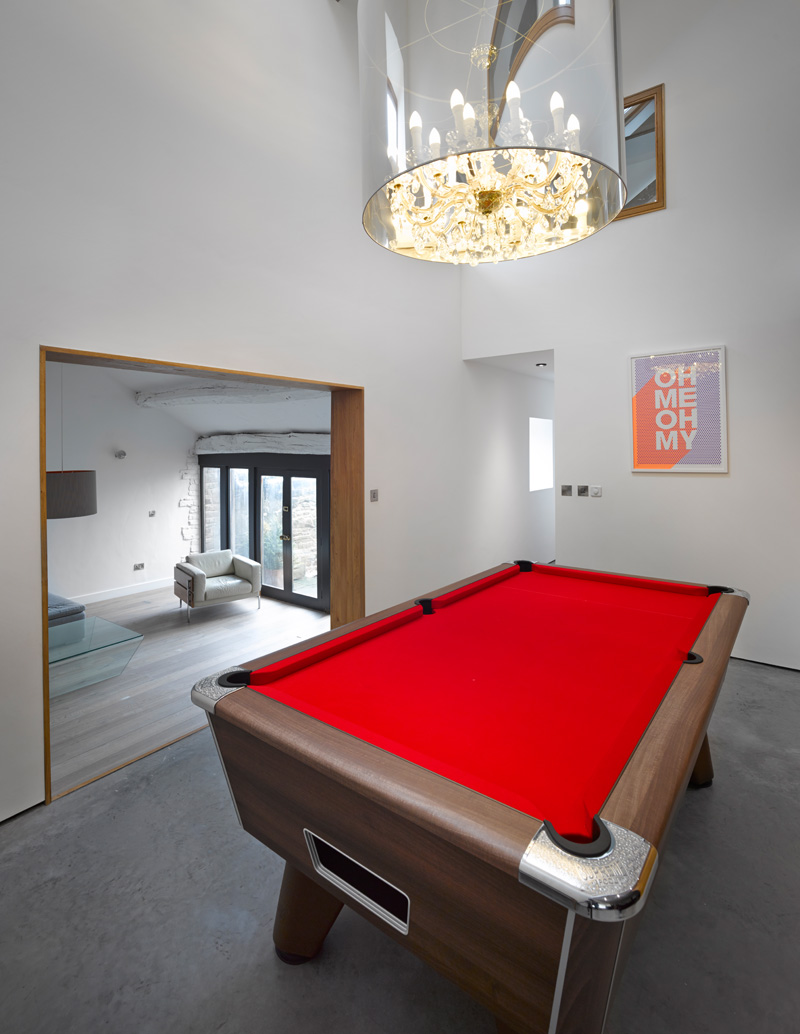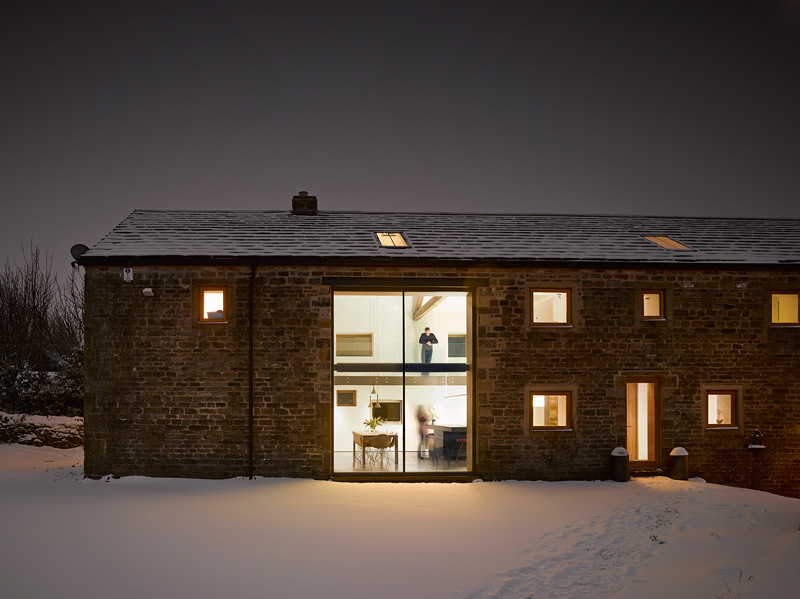Photography by Andy Haslam
Snook Architects have designed the renovation of a barn, originally built in the late 16th century, transforming it into a contemporary home in Sheffield, England.
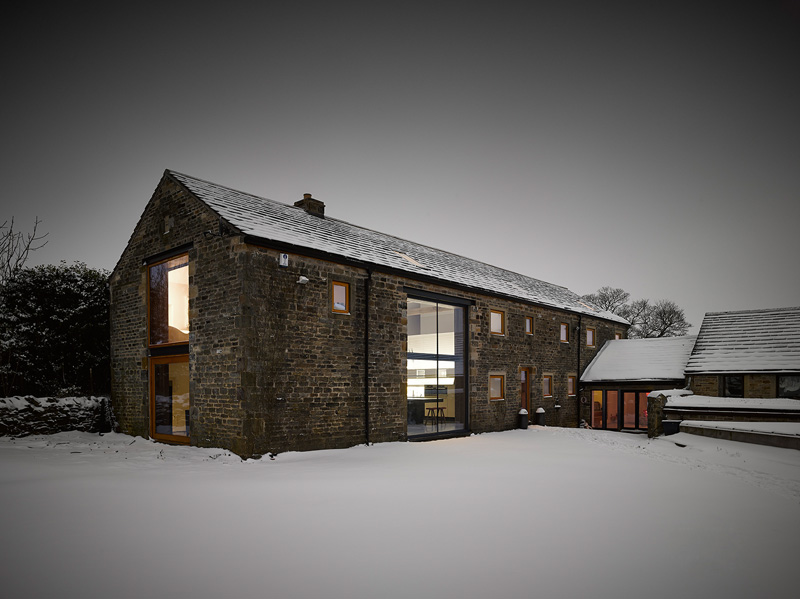
Photography by Andy Haslam
The cozy living room has a large picture window, with views of the outside.
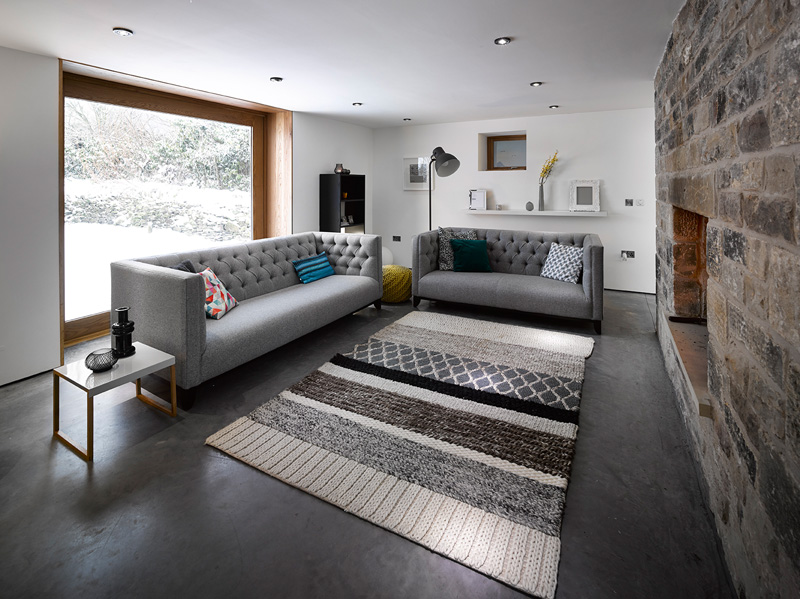
Photography by Andy Haslam
The stone fireplace adds a touch of earthy warmth to the space.
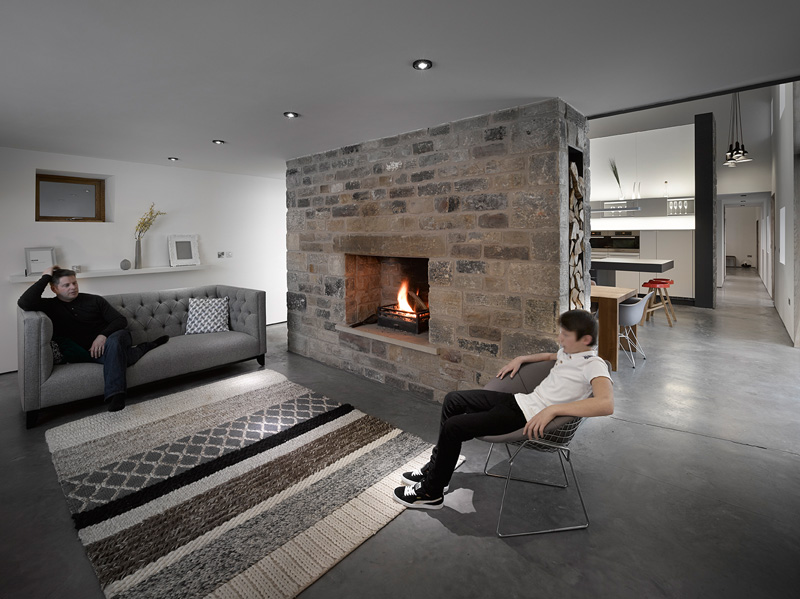
Photography by Andy Haslam
On the other side of the stone wall, is the dining and kitchen area.
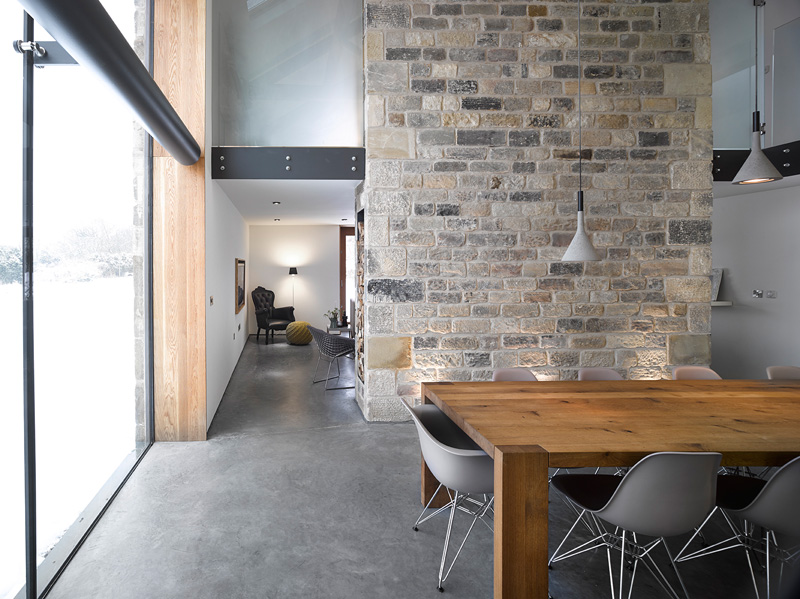
Photography by Andy Haslam
The dining area and kitchen share the open space.
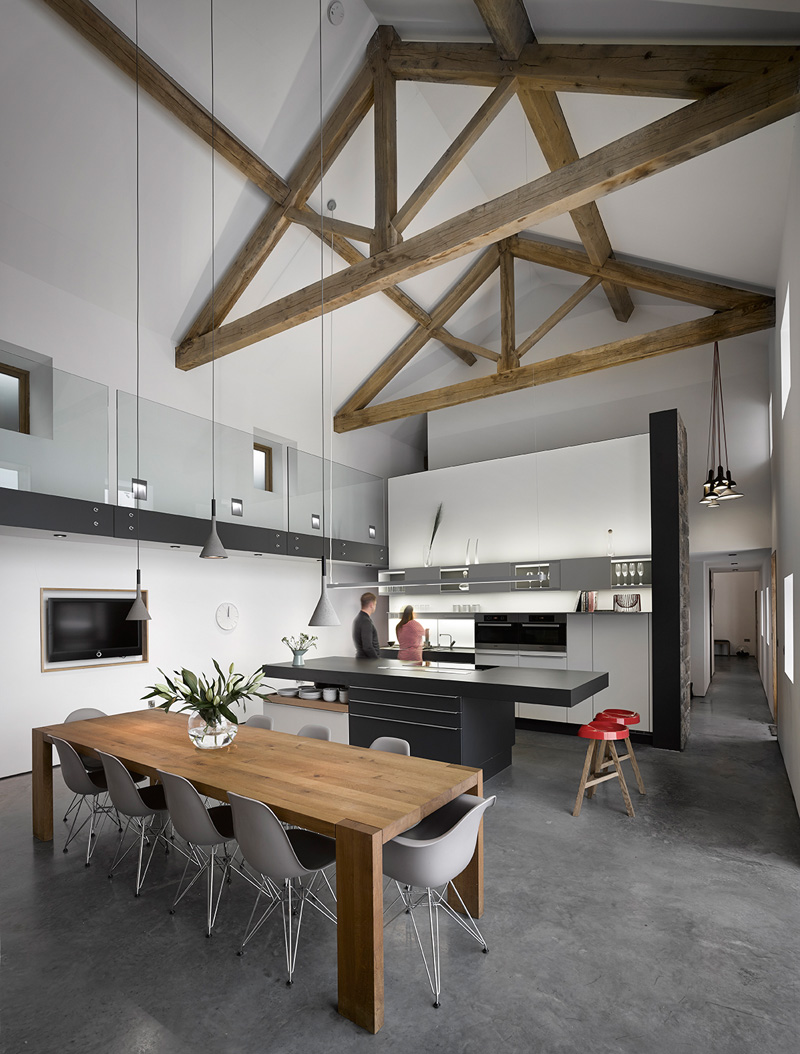
Photography by Andy Haslam
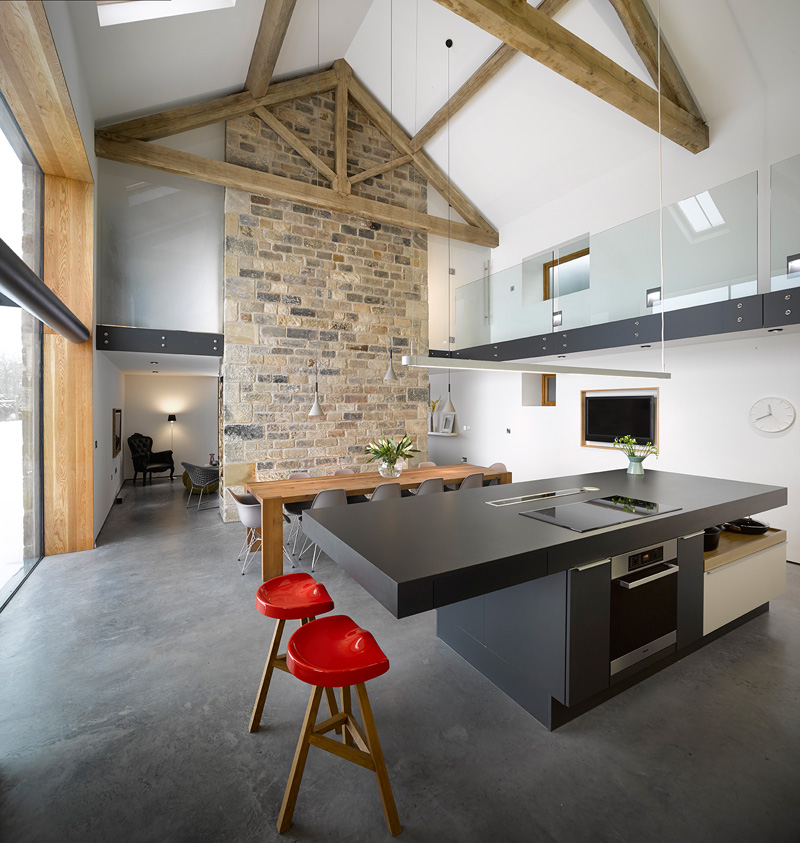
Photography by Andy Haslam
The kitchen is a very a modern contrast from the historical building.
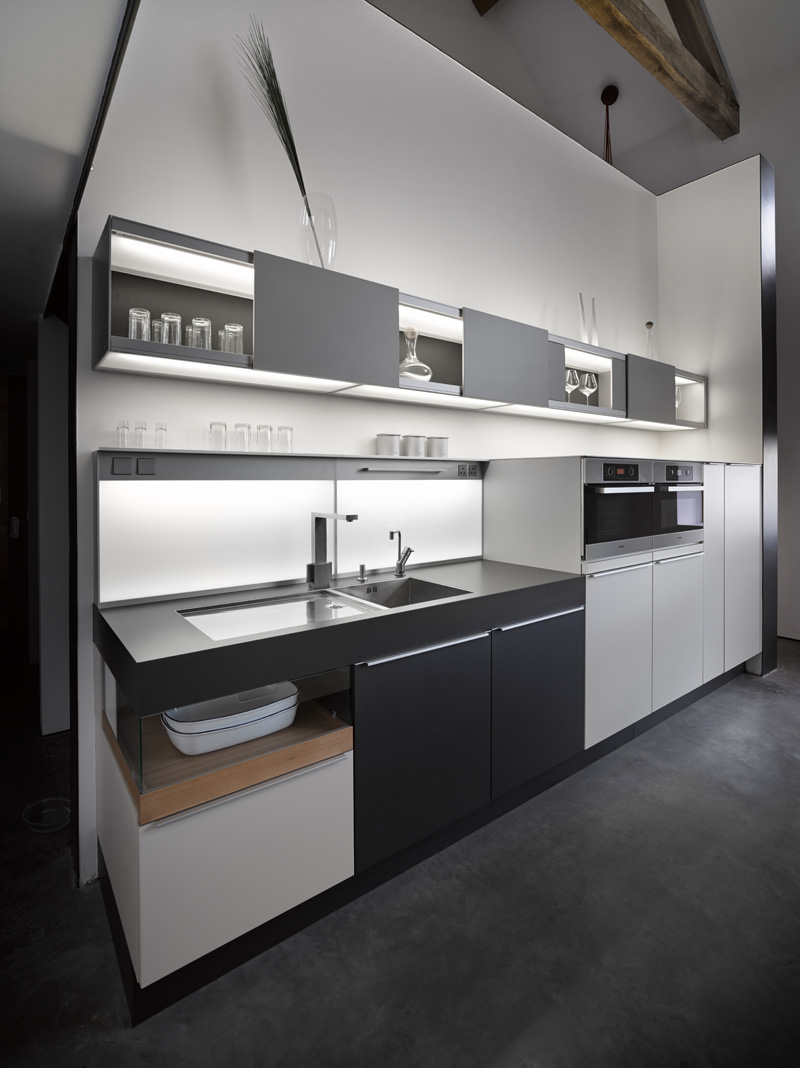
Photography by Andy Haslam
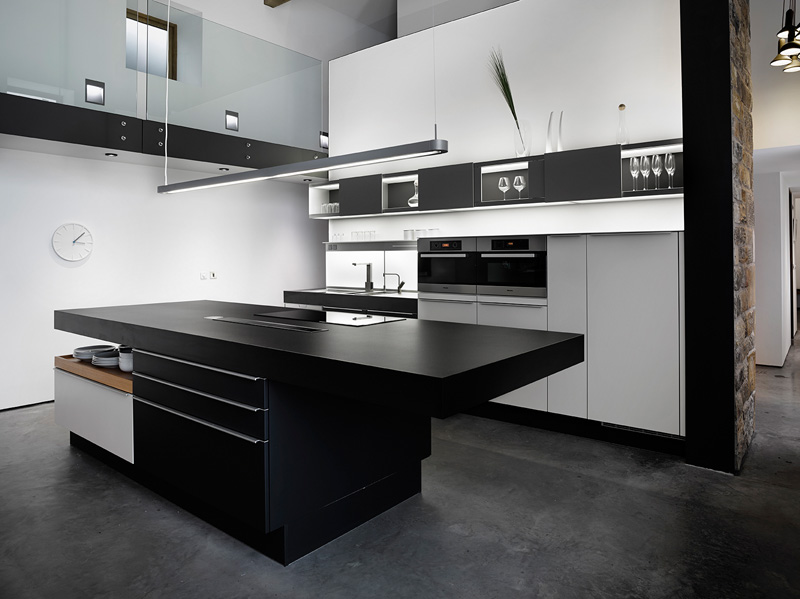
Photography by Andy Haslam
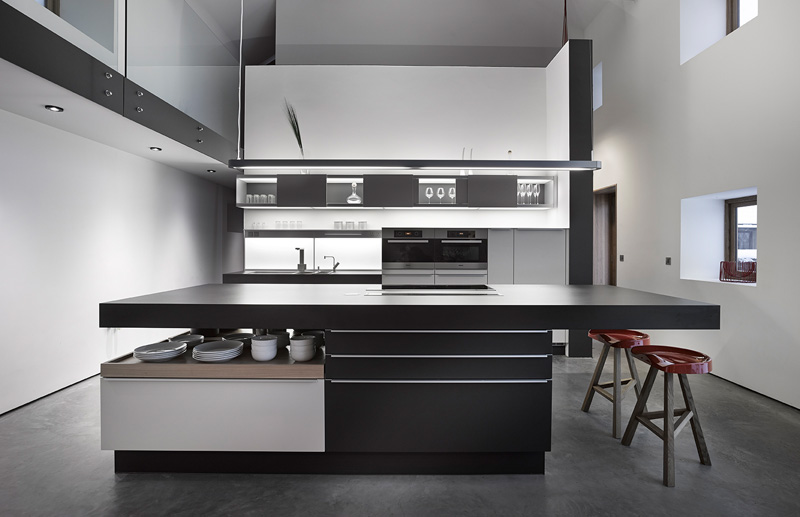
Photography by Andy Haslam
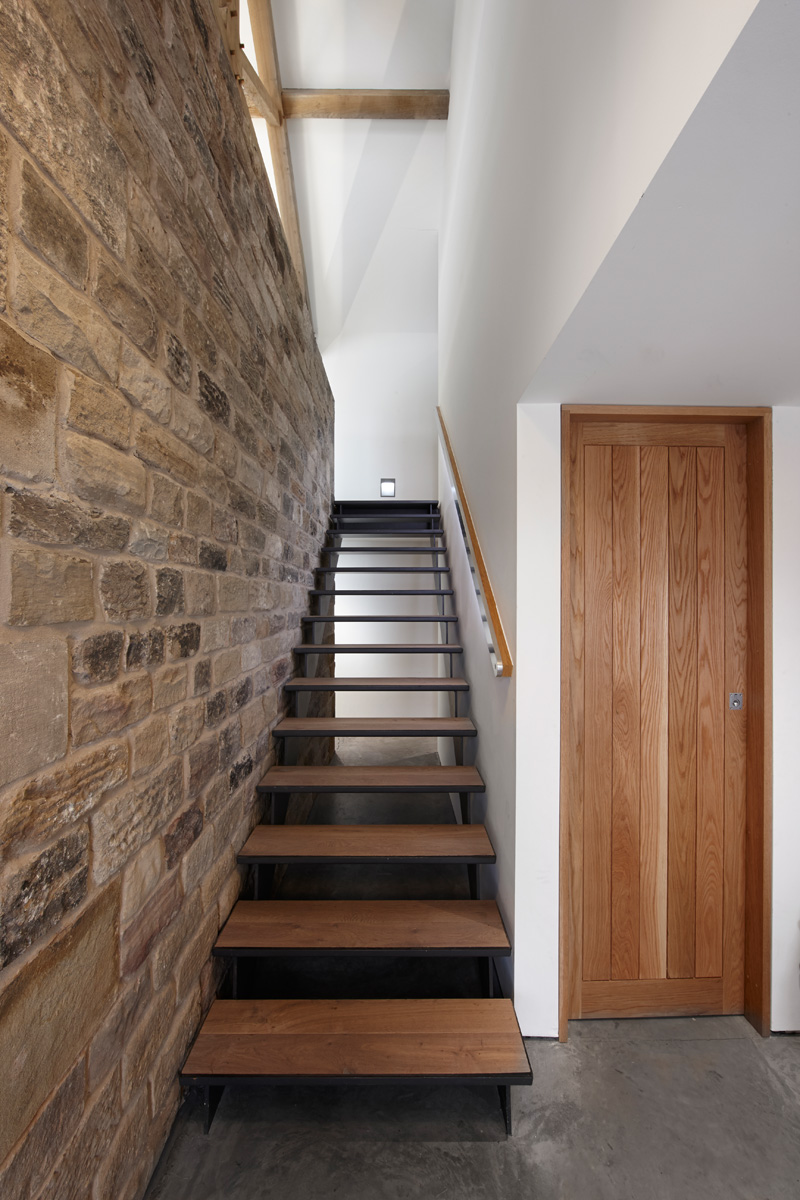
Photography by Andy Haslam
A walkway with a glass railing allows for a view of the kitchen and dining area below.
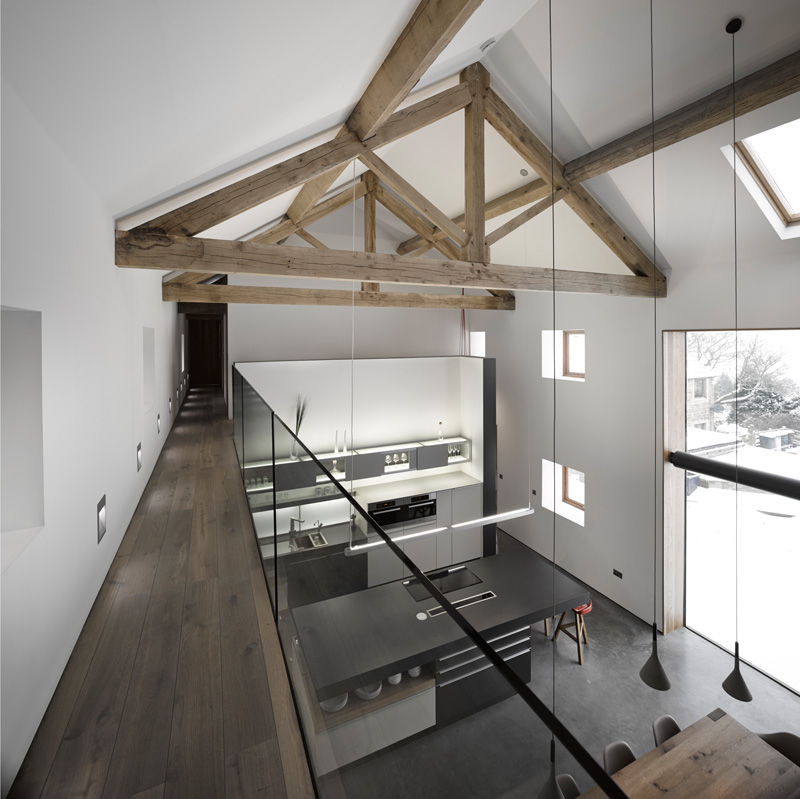
Photography by Andy Haslam
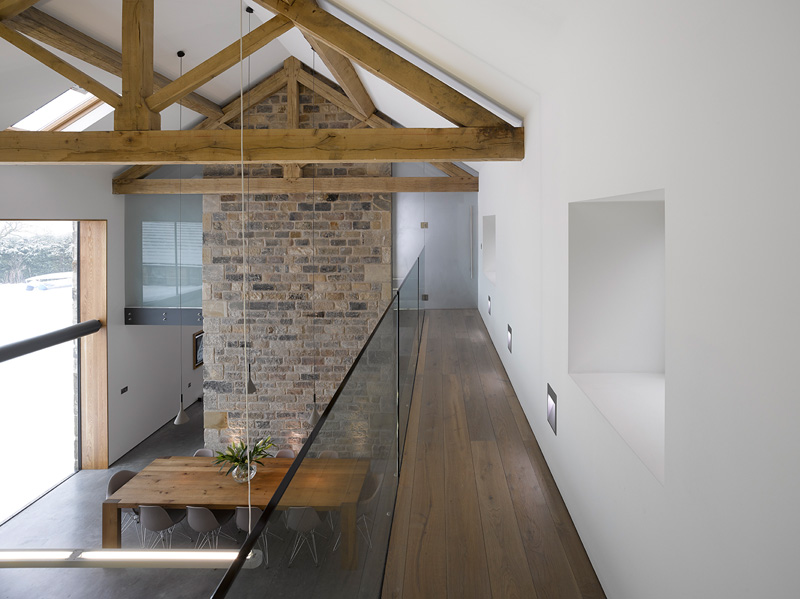
Photography by Andy Haslam
A frosted glass door welcomes you to the bathroom.
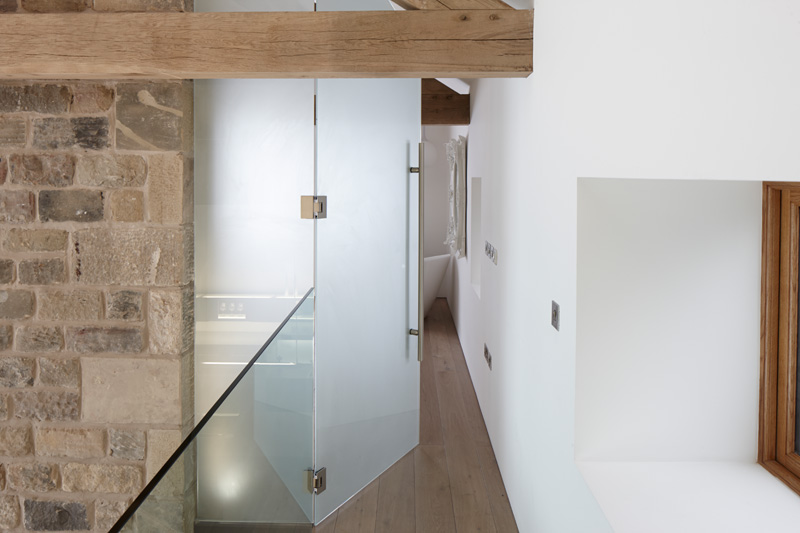
Photography by Andy Haslam
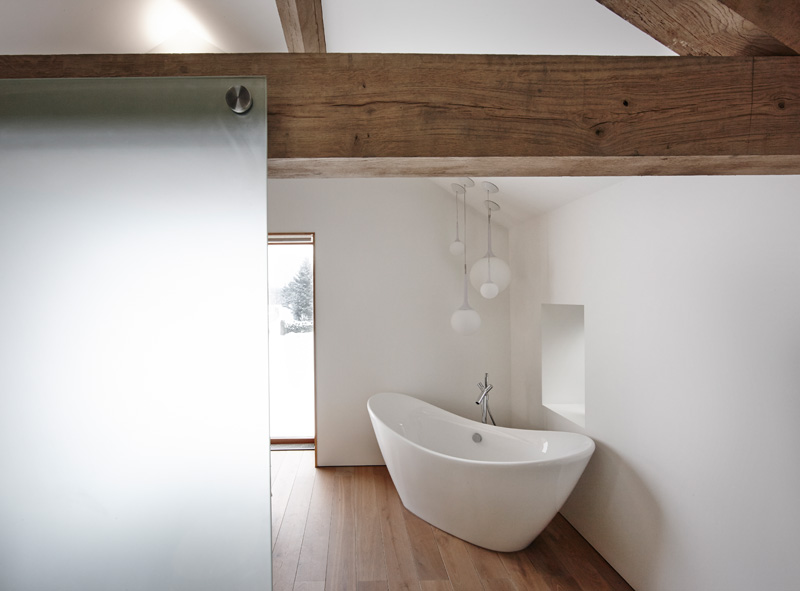
Photography by Andy Haslam
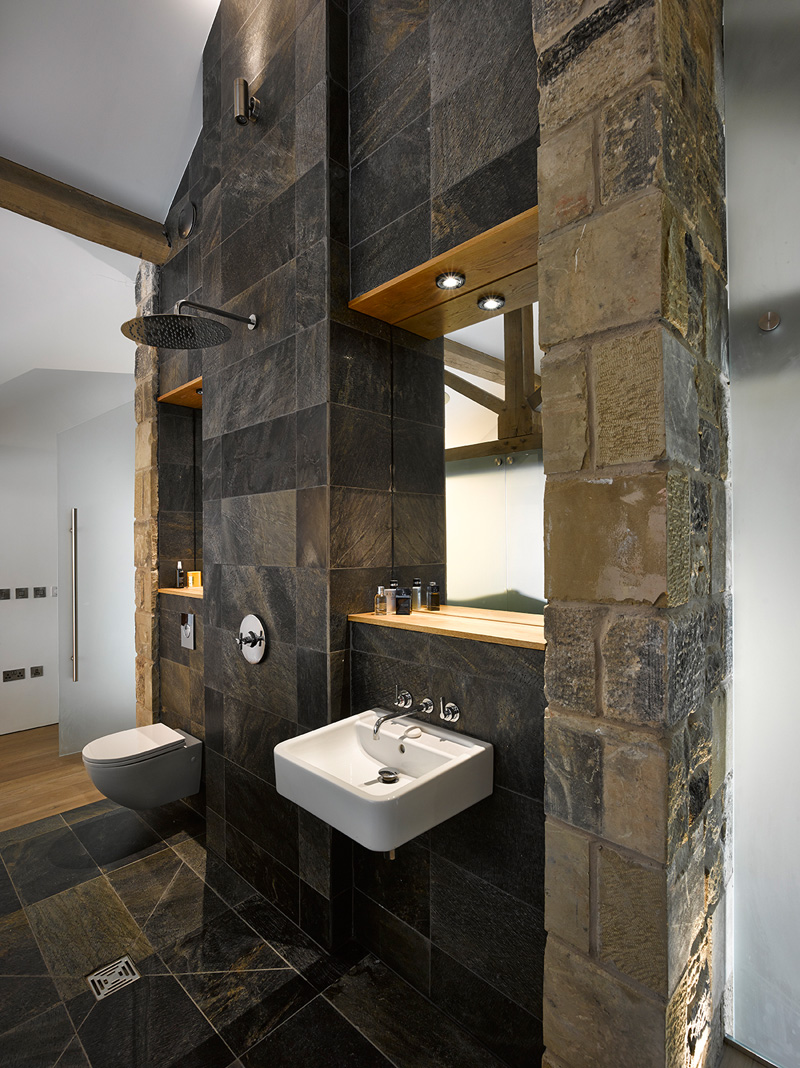
Photography by Andy Haslam
The home also has a games room.
