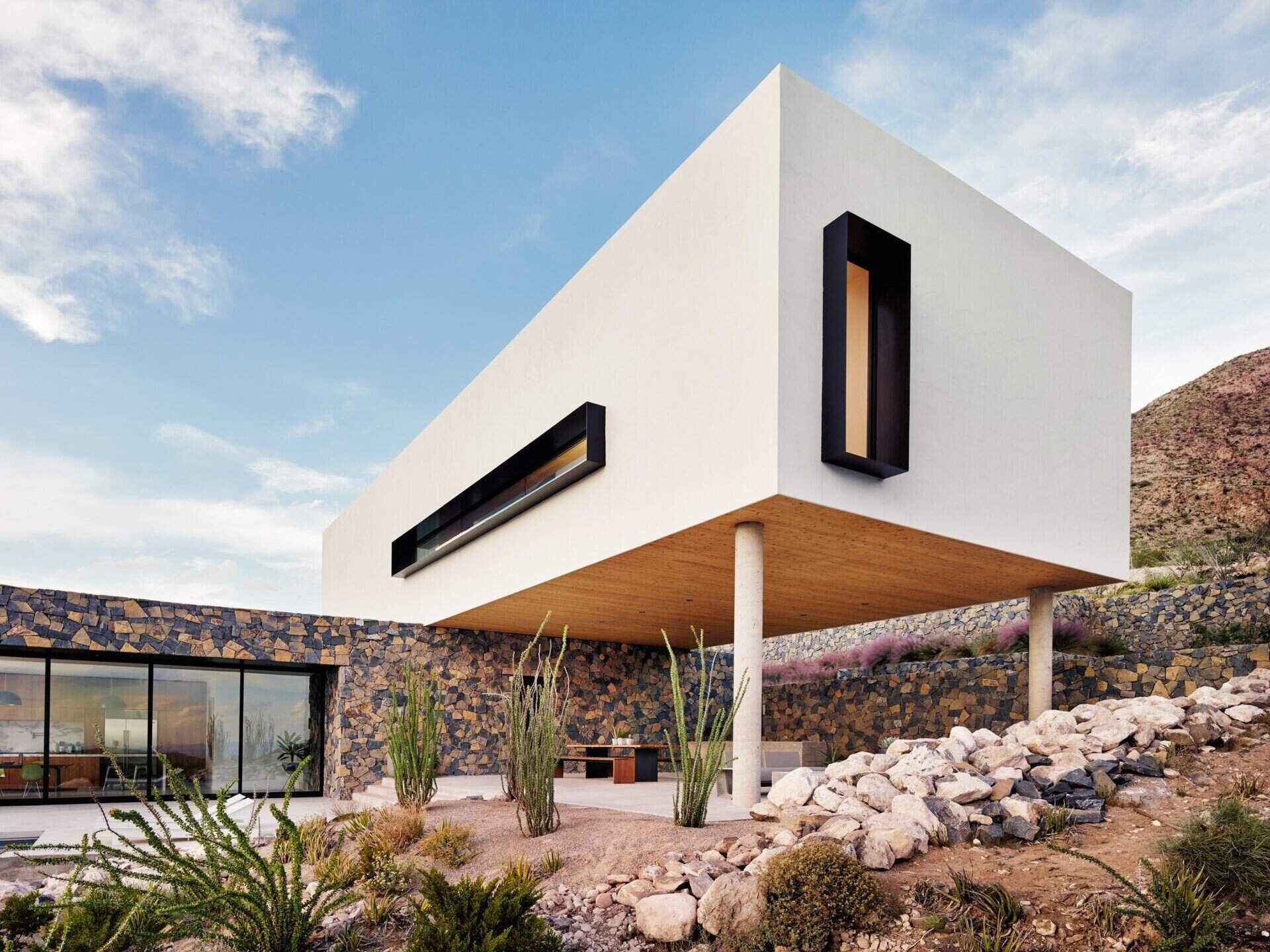
Set into the foothills of the Franklin Mountains, 800 feet above El Paso, Texas, this family home by architects Darci Hazelbaker and Dale Rush of Hazelbaker Rush finds harmony between rugged desert terrain and modern design. Perched above a canyon, it captures the drama of the Rio Grande river valley and the sweep of city views below.
The surrounding landscape is alive with desert character. Succulents, cacti, desert grasses, and naturally growing herbs frame the home, blending the wild textures of the Chihuahuan Desert with the cultivated plantings around the terraces. Every sunset here is expansive, painting the horizon in deep, shifting colors.
The home unfolds across three levels: a garage level below, the main living spaces at the center, and private bedrooms above. Each layer has its own direct relationship to the landscape thanks to the steep slope, turning the hillside into a livable extension of the home.
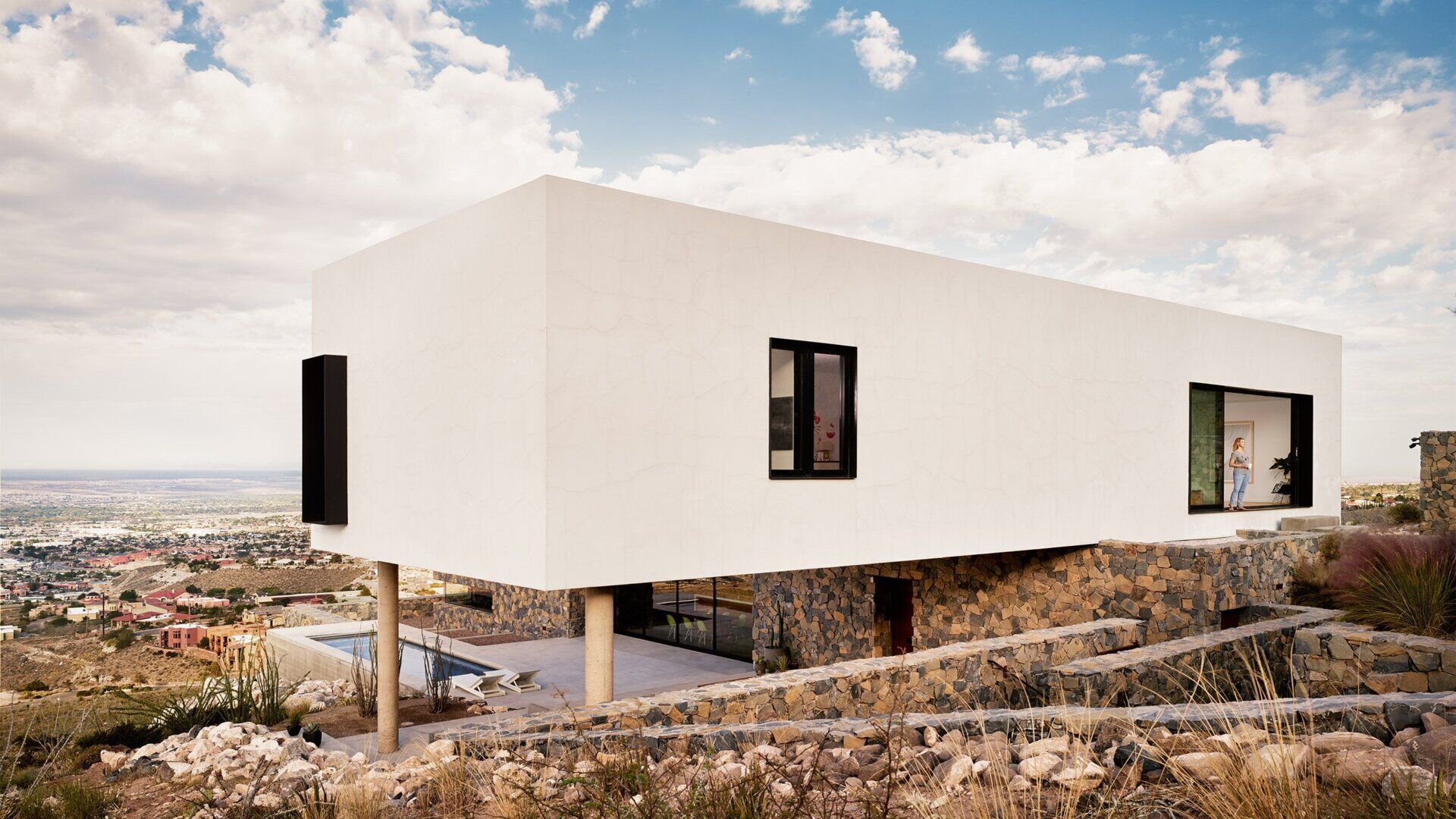
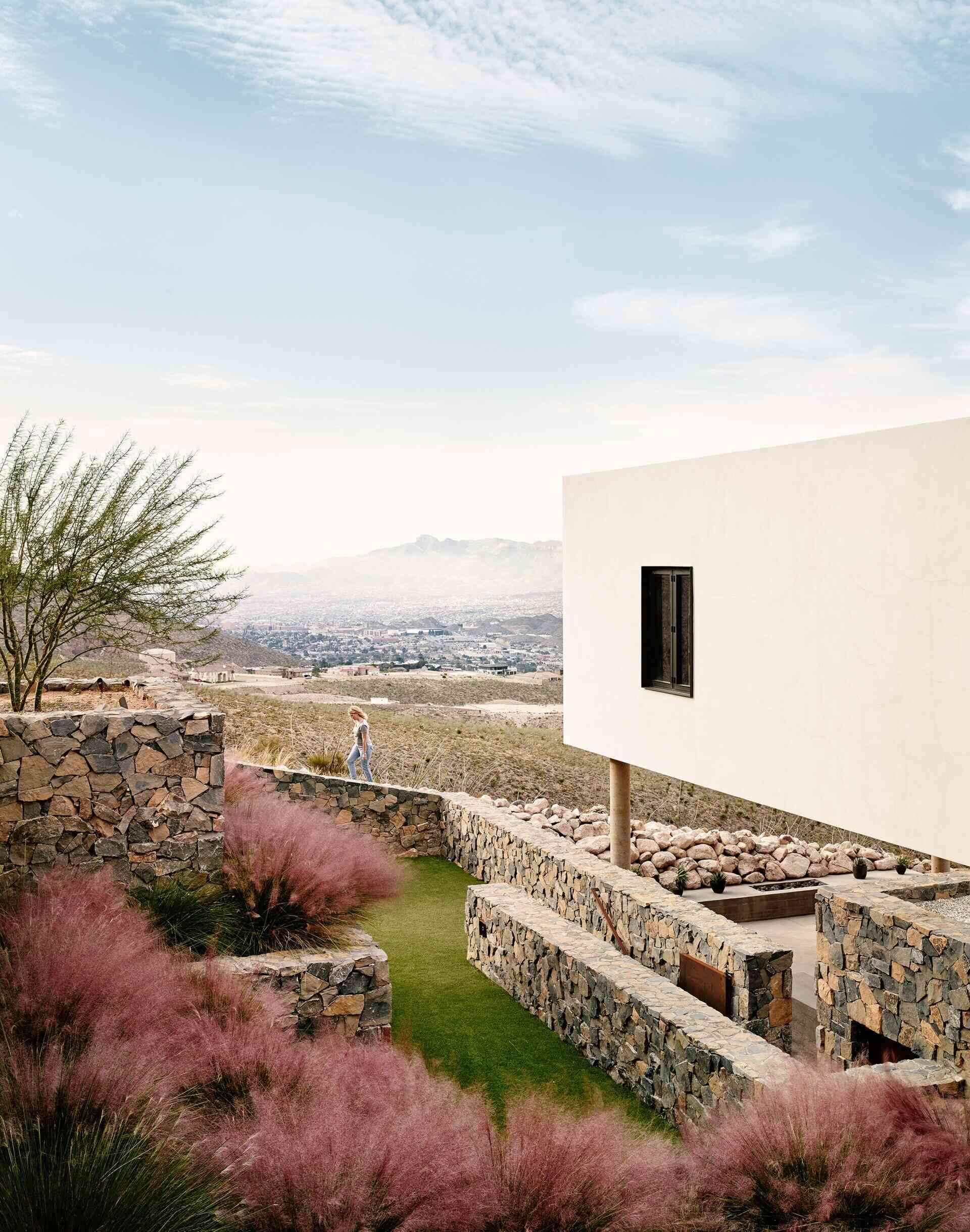
Just off the main living level, an outdoor entertaining space feels both open and sheltered. Covered by the bright white volume of the level above, this space connects directly to a pool and lounge deck that flow seamlessly into the kitchen. Clad in stone, the main level blends into the rugged mountainside, rooting the house into its desert setting.
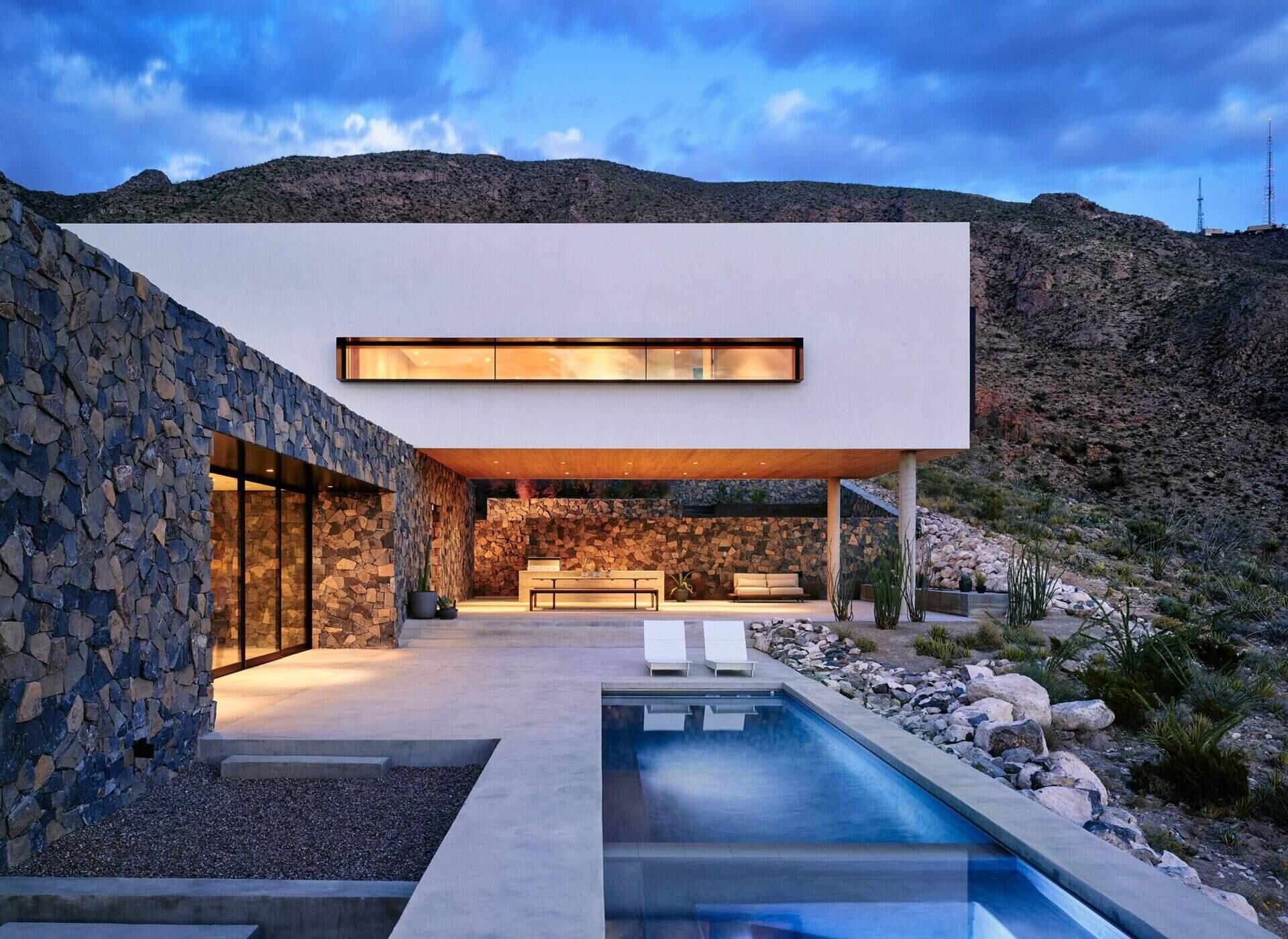
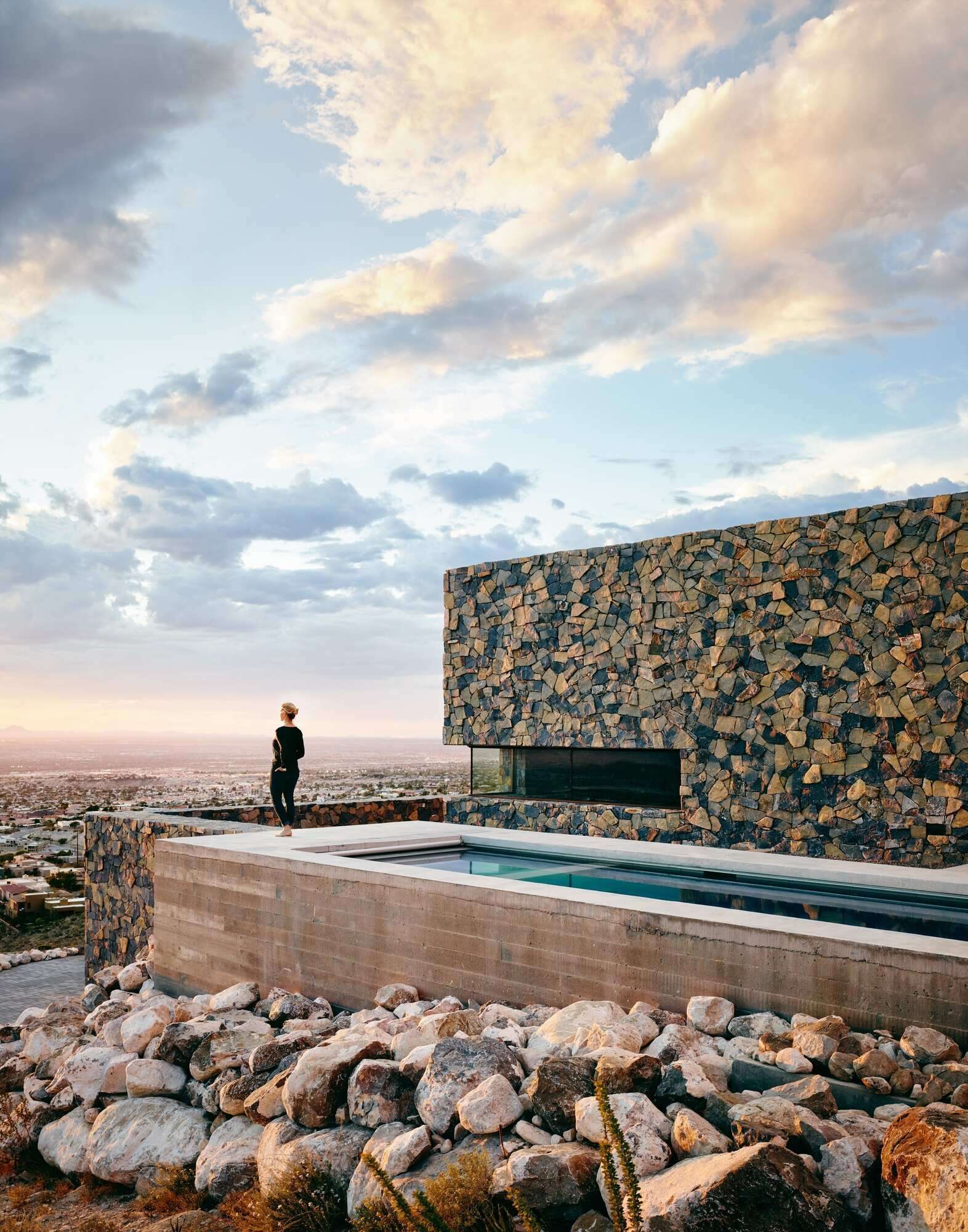
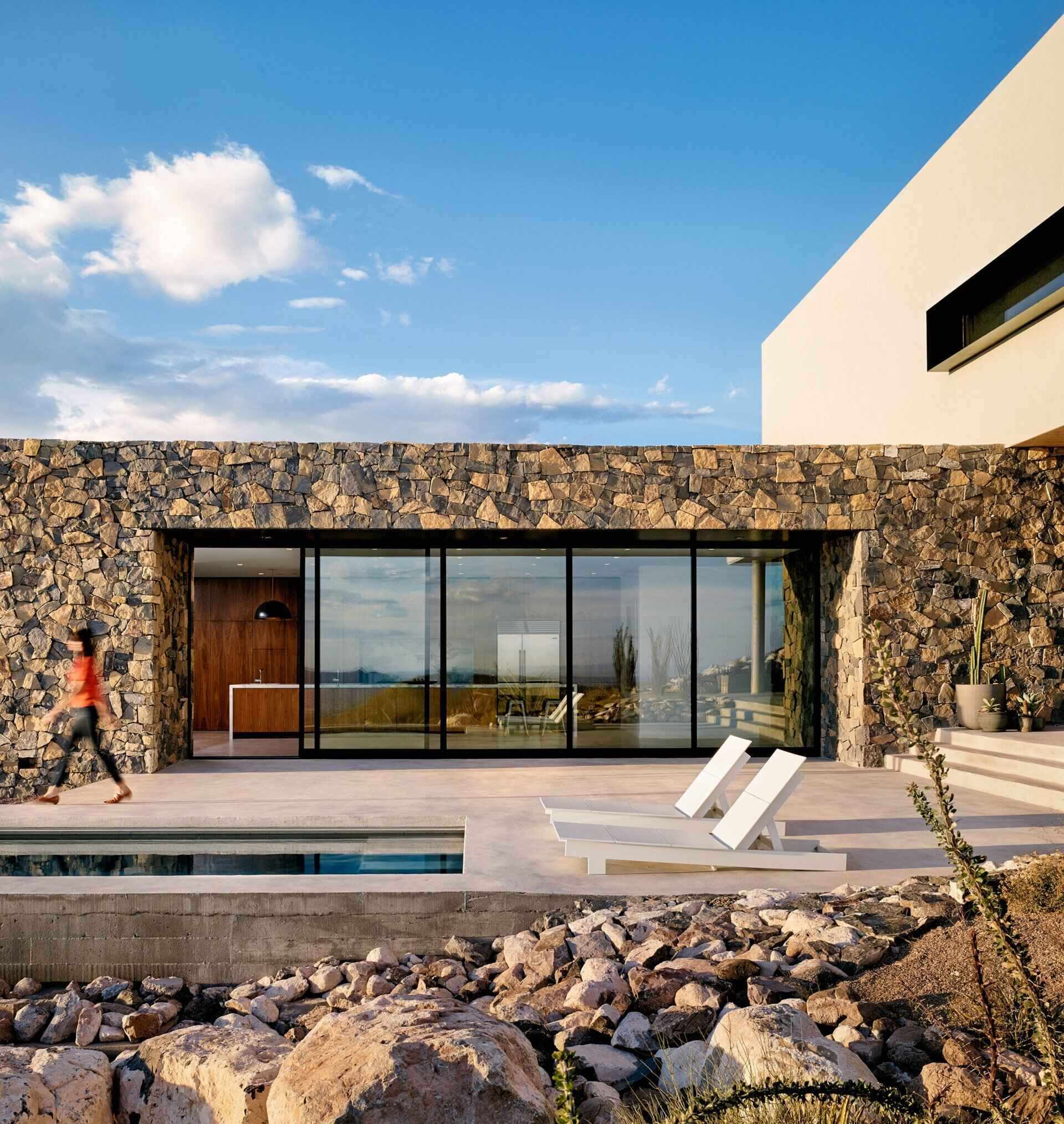
Sliding glass doors connect the deck to the kitchen. Inside, polished concrete floors and white walls create a crisp, modern feel, softened by American black walnut on the cabinetry and large island. Marble countertops and backsplash add refinement, while pendant lights above the island carry the warmth into the evening.
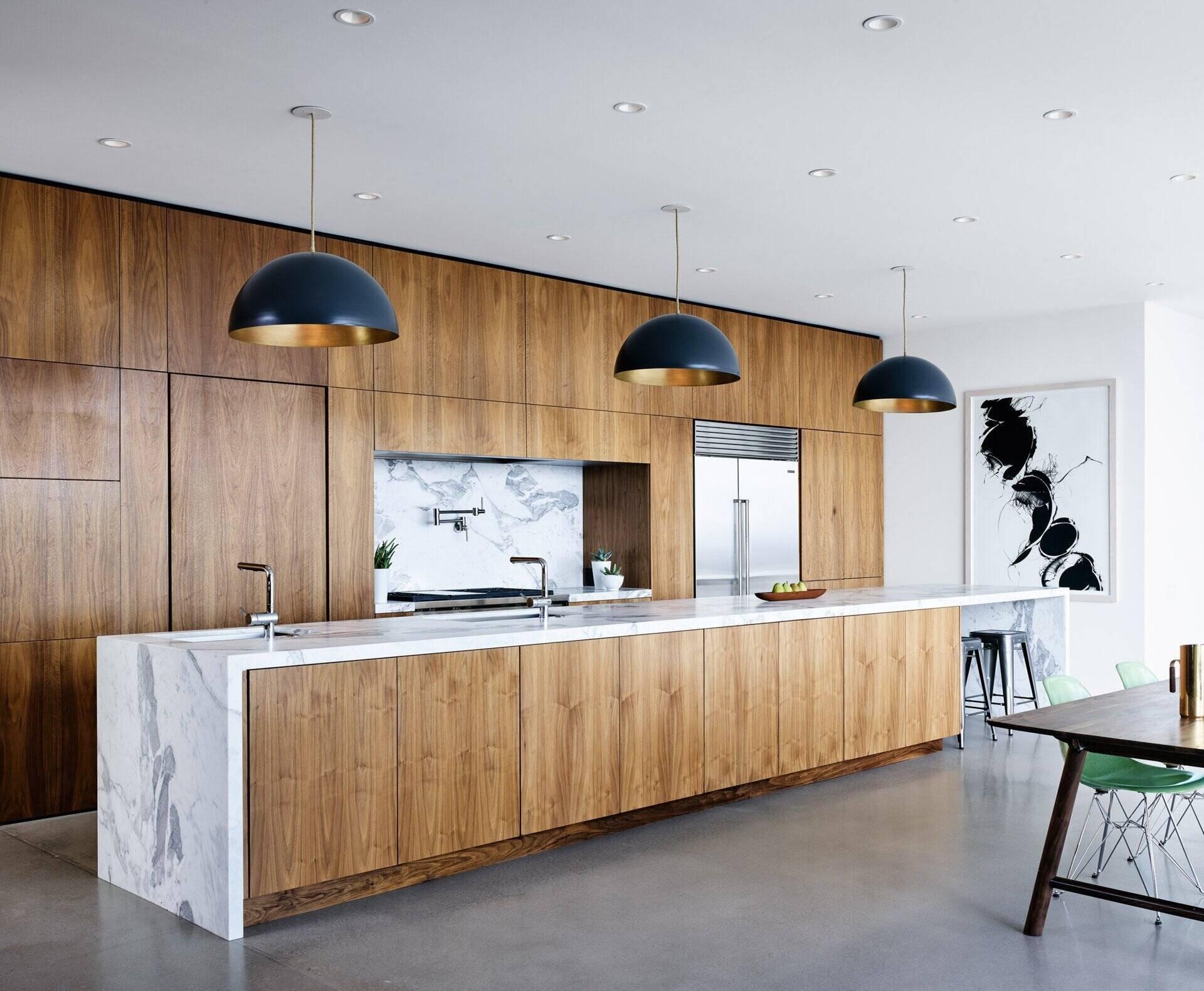
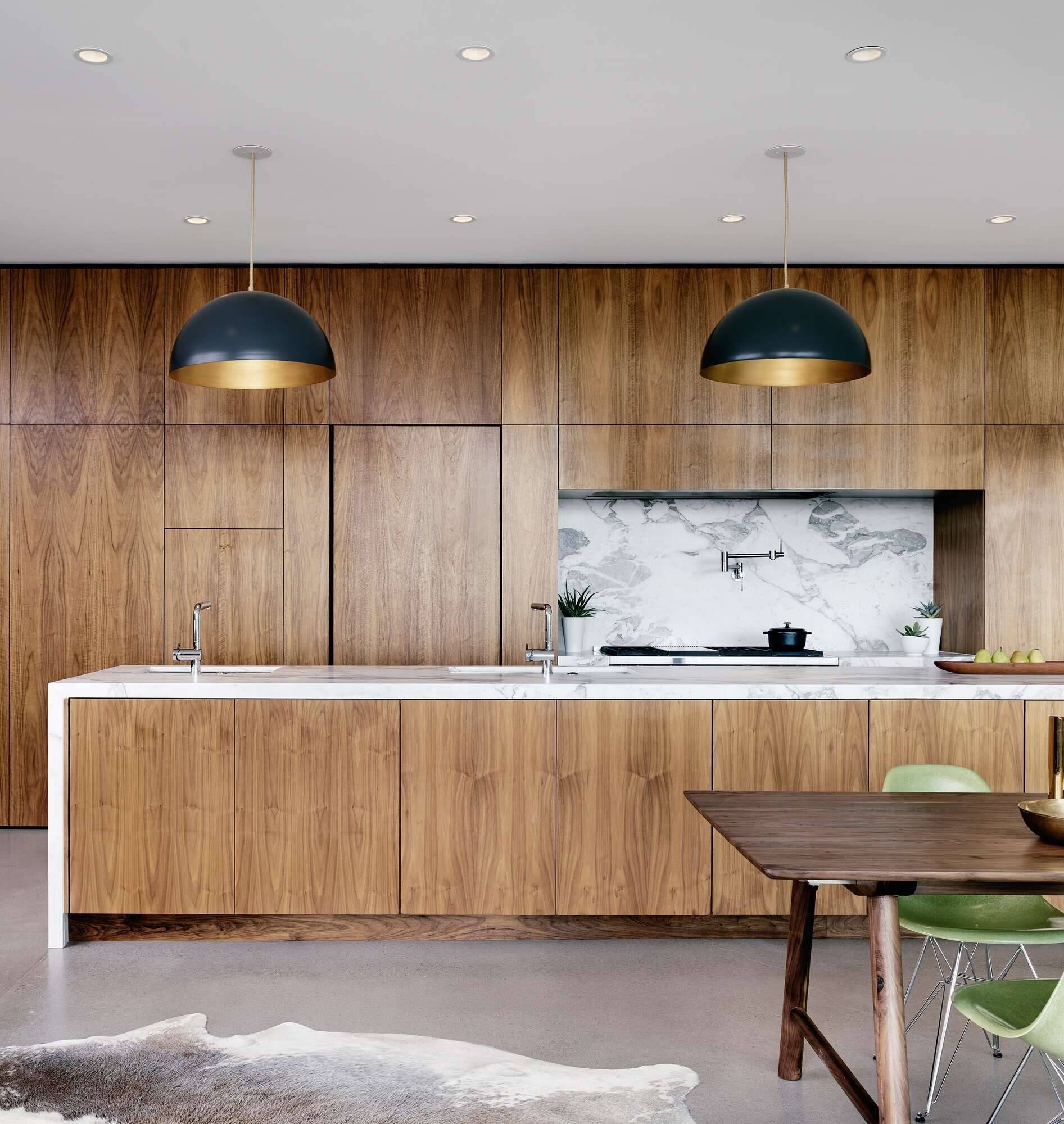
Stone walls in the living room bring the rugged mountains indoors. A letterbox corner window frames the Rio Grande valley, turning the horizon into artwork. Furnished with green chairs and a wood coffee table, the space is designed for watching sunsets unfold across the desert.
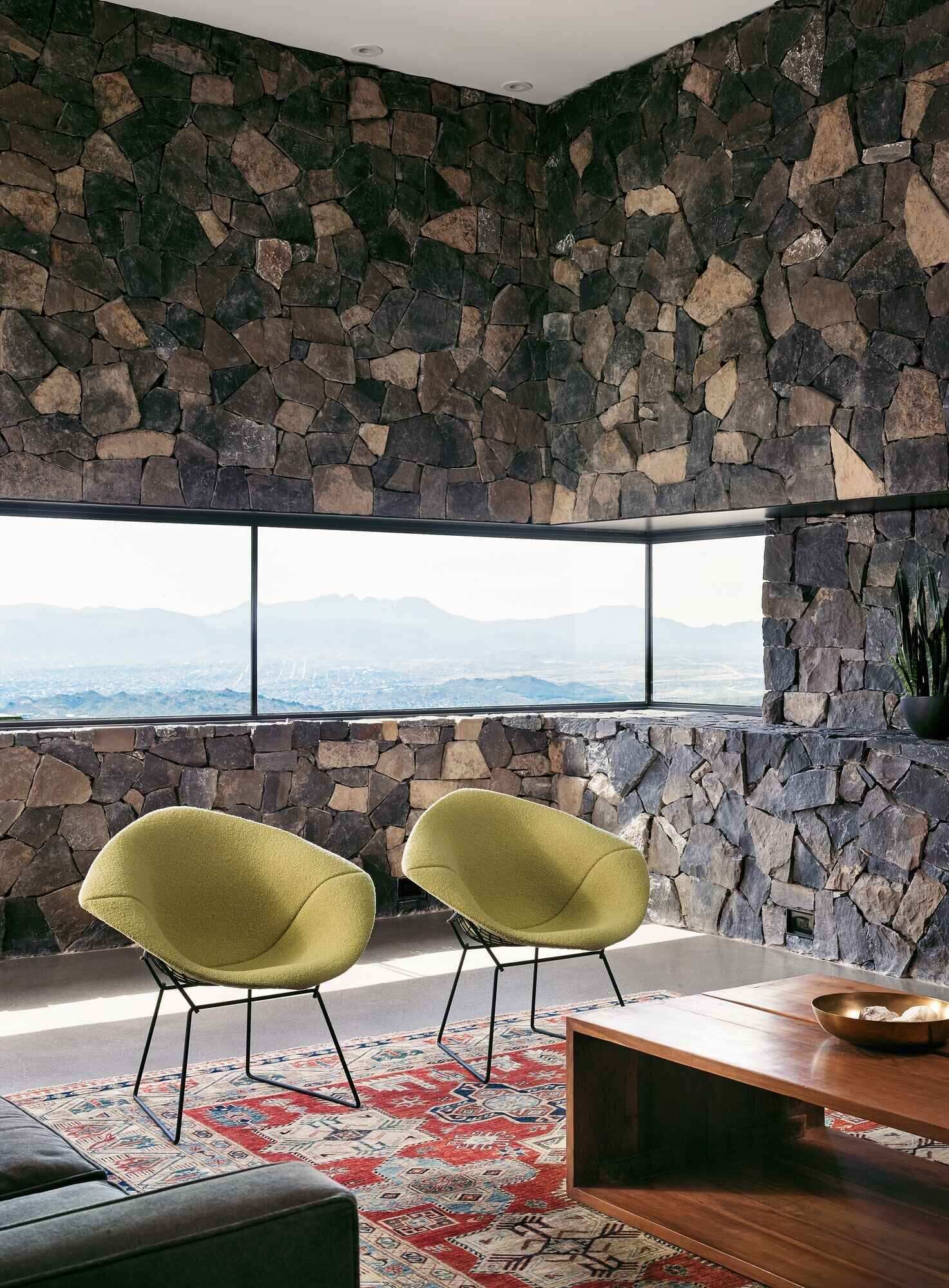
Across from the living room is the entryway, where stone walls continue the rustic character. American black walnut cabinets offer storage, while a wooden shoe rack adds practicality. An exposed bulb overhead adds a touch of raw simplicity.
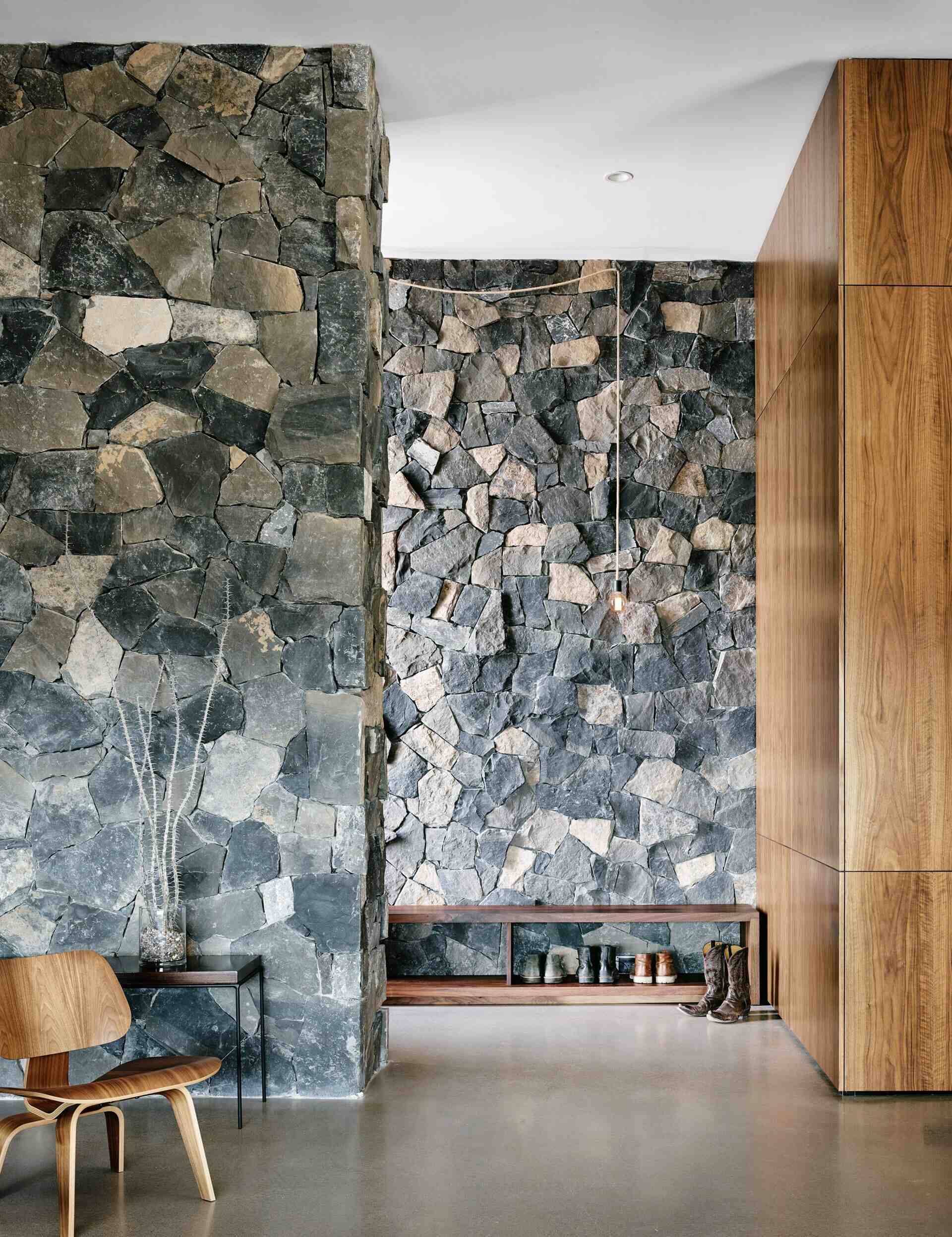
The third level of the home sits inside the white rectangular mass that stands out from the rest of the exterior. This private area features white oak cabinetry and floors and large windows, including a letterbox window and floor-to-ceiling window that both look out on the landscape and city below.
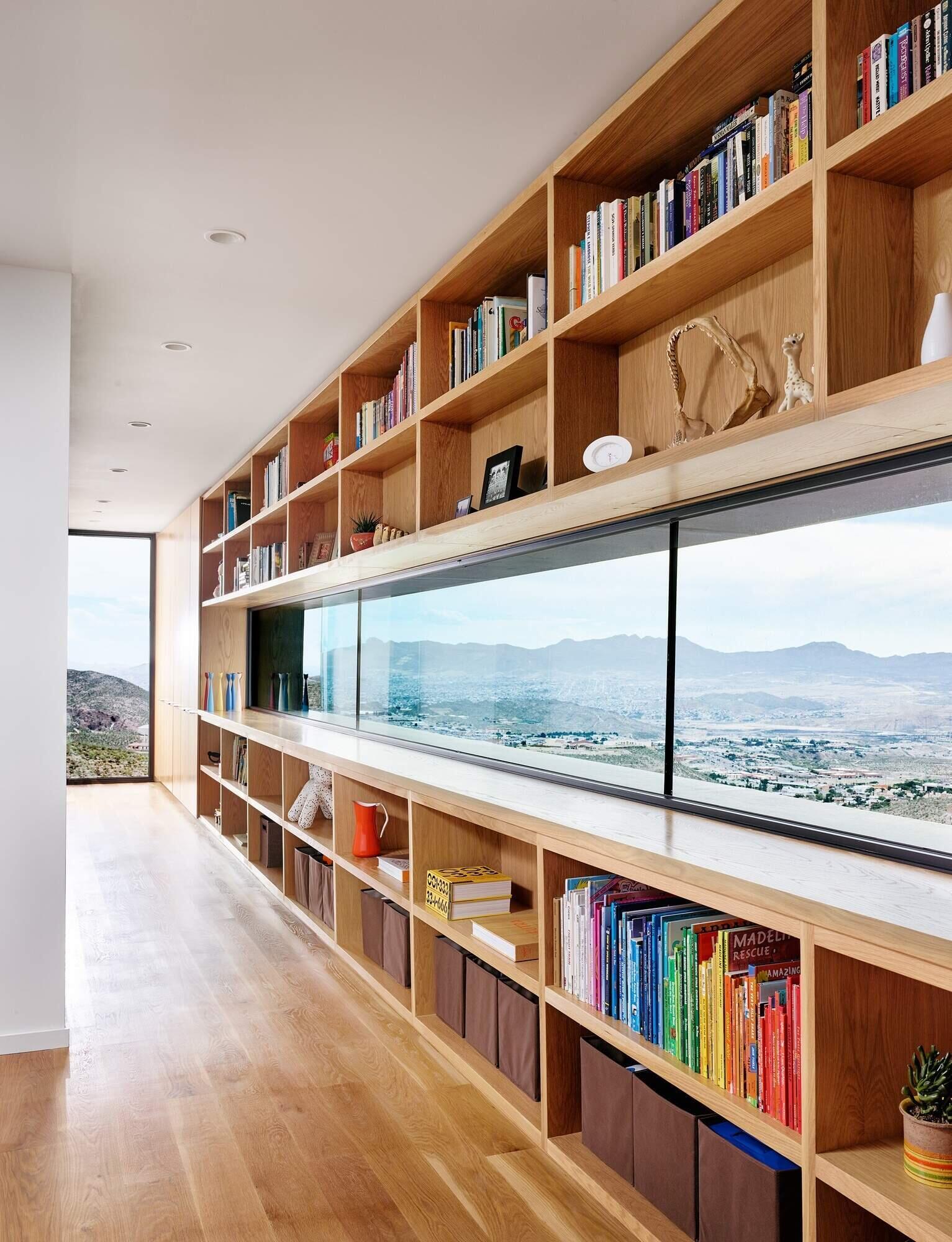
The primary bedroom uses white oak in both cabinetry and floors, extending to a custom bed frame with hidden storage. Sliding glass doors open to a natural patio carved into the slope, connecting the private suite directly to the mountainside.
Sliding glass doors open to a natural patio carved into the slope, connecting the private suite directly to the mountainside.
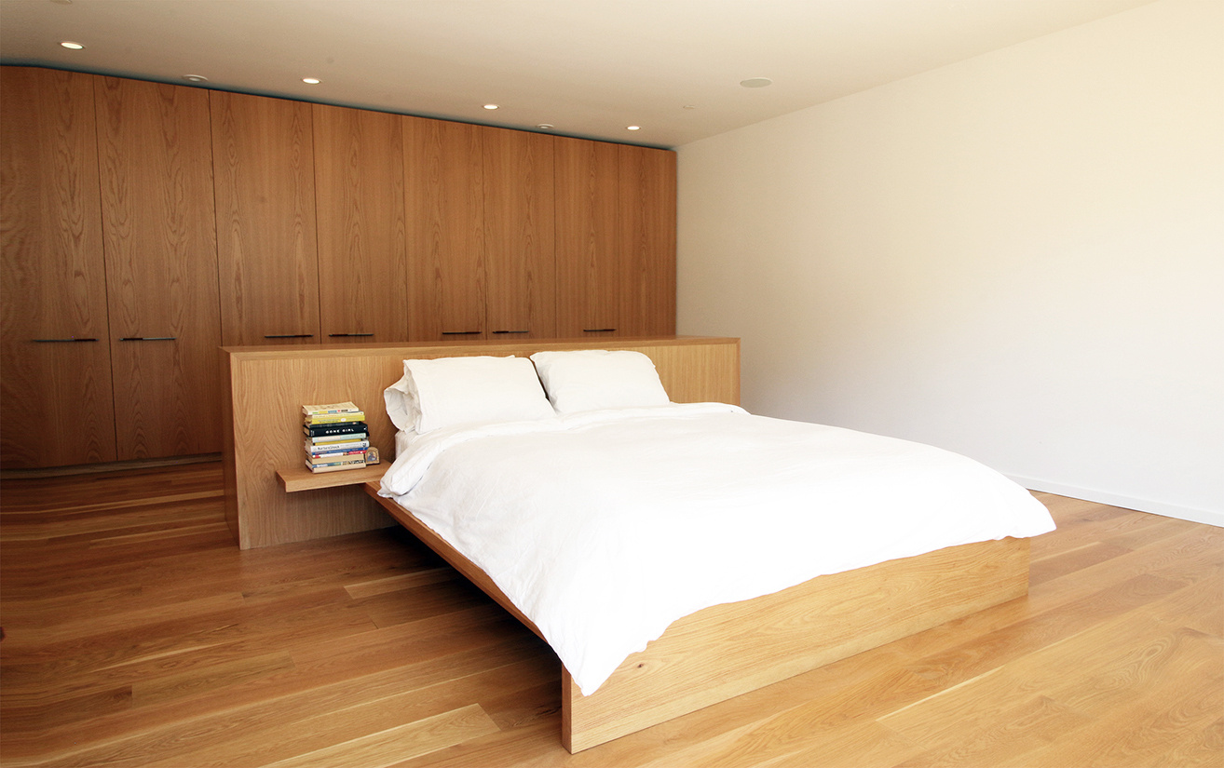
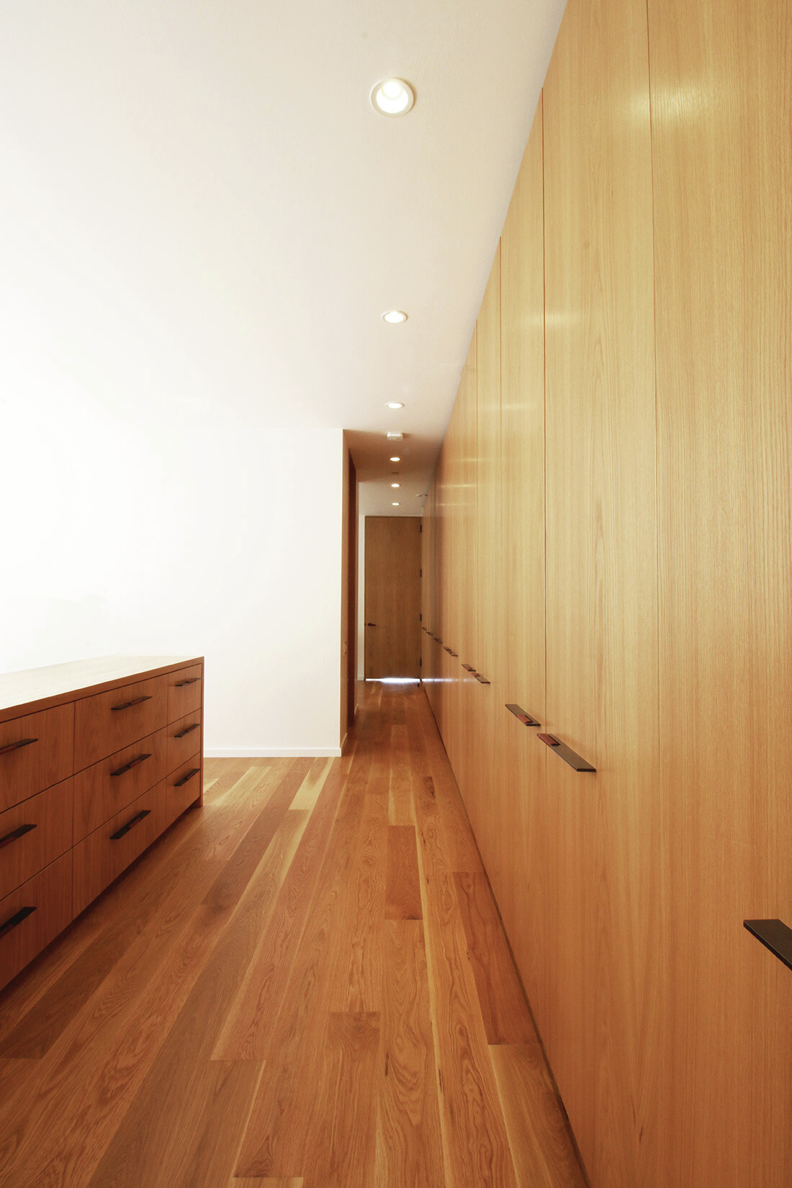
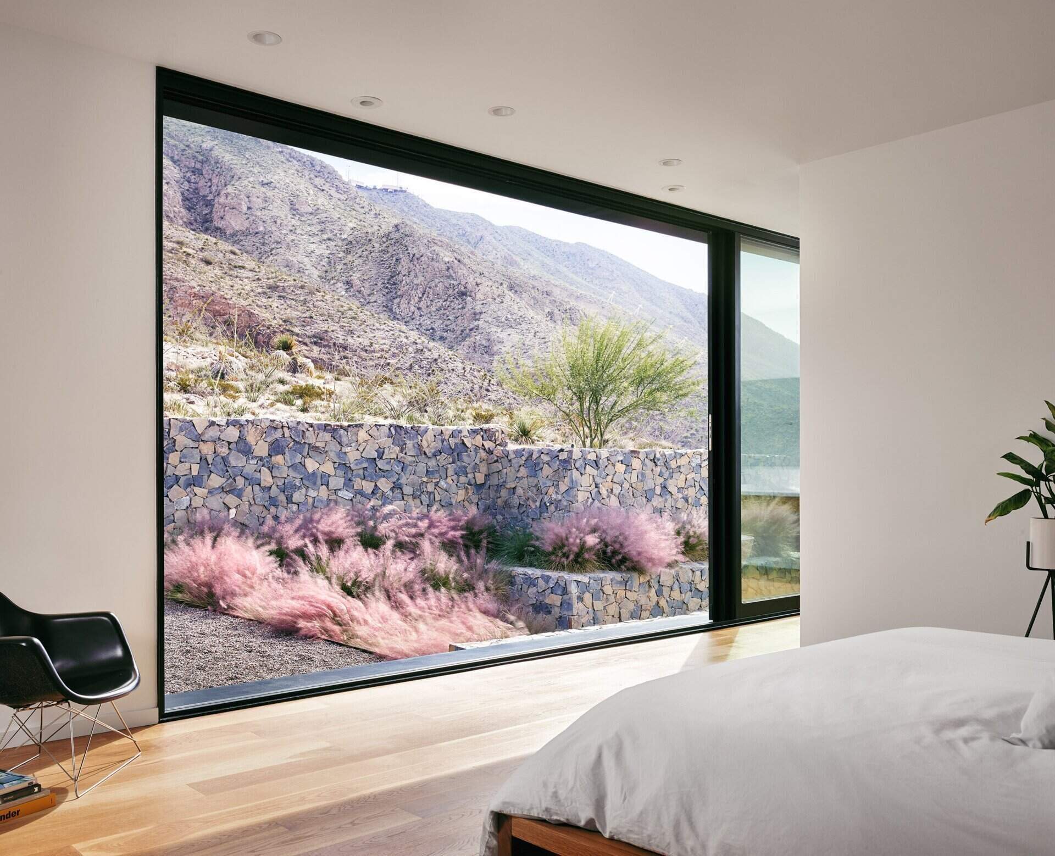
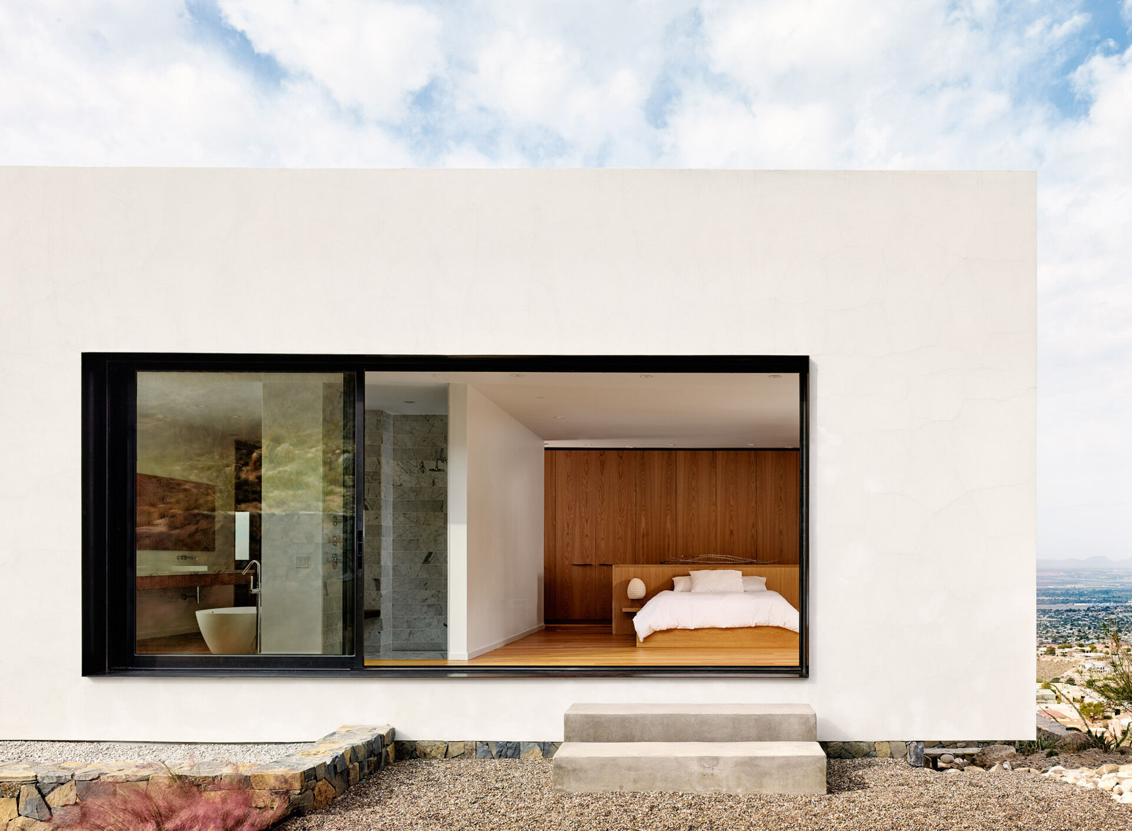
Behind the bedroom wall, the bathroom continues the refined palette. White oak cabinetry and floors meet white walls, while a standalone tub anchors the space. The same marble used in the kitchen ties the interiors together, and a glass door keeps the space filled with light.
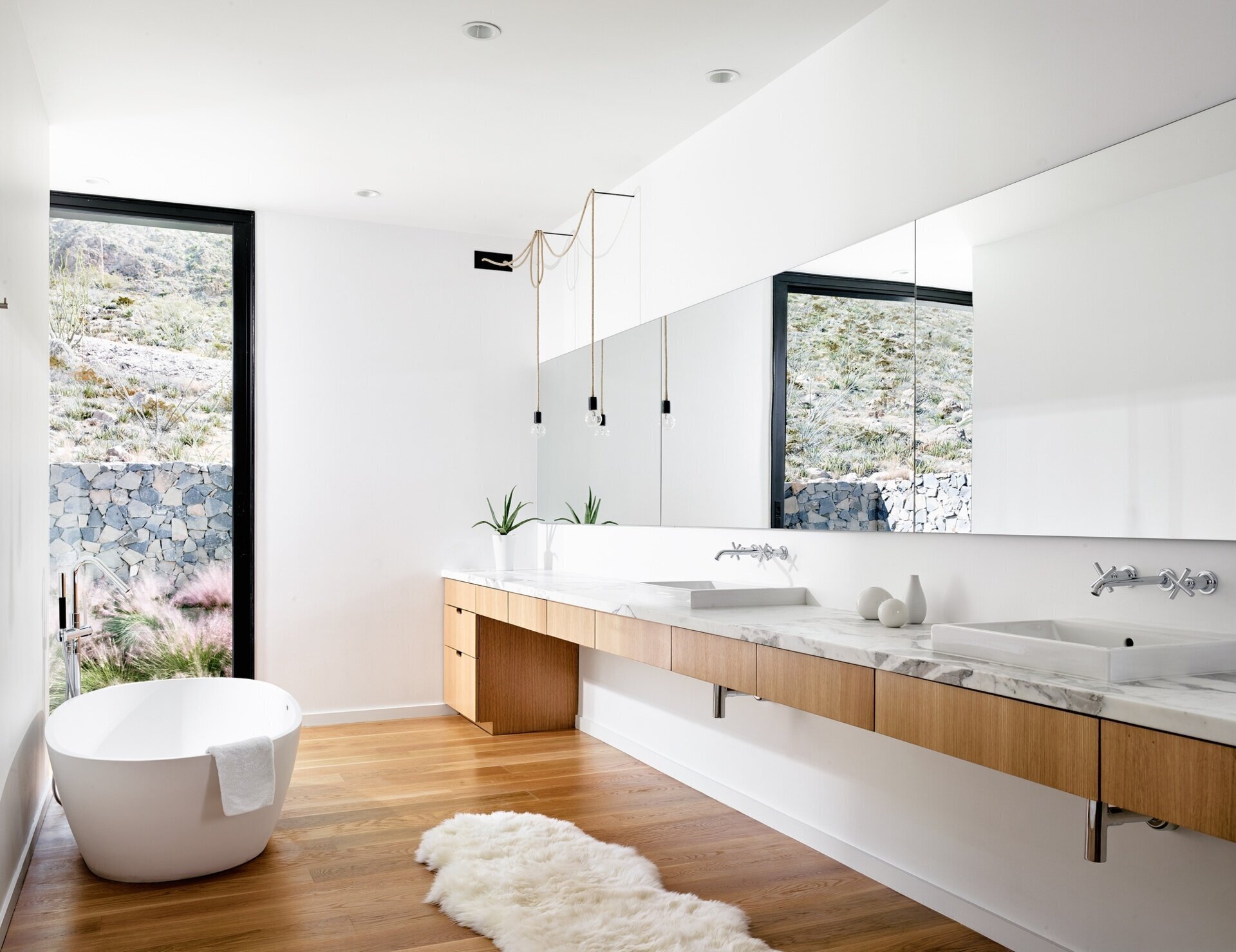
Living high above El Paso in the foothills of the Franklin Mountains, this home shows how architecture can both embrace and soften a rugged desert slope. With every level connected to the land, it’s a place where modern design meets natural wilderness, and where daily life unfolds against a backdrop of endless sunsets.