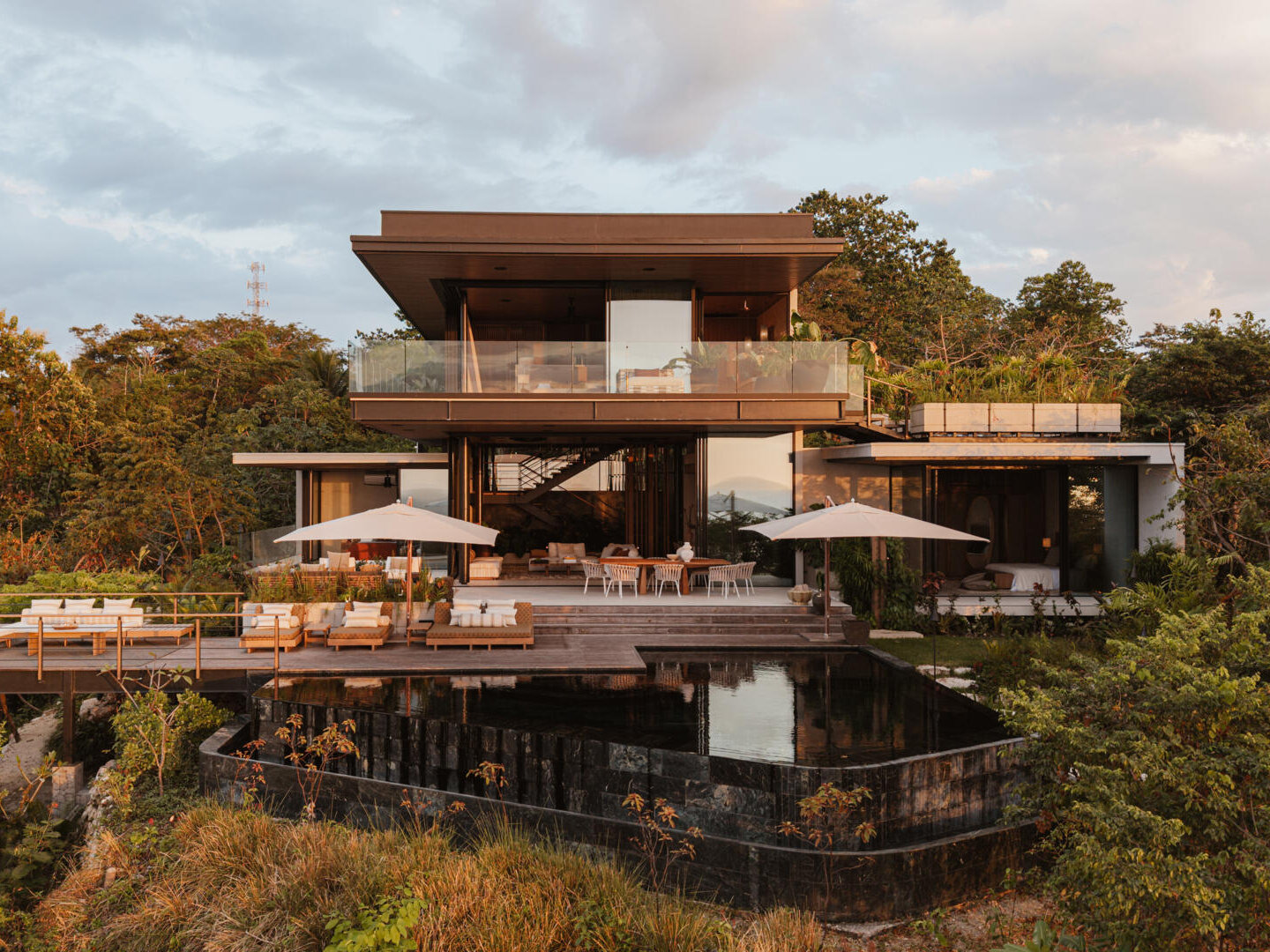
Set high on a hilltop above the Pacific Ocean in Santa Teresa, Costa Rica, Casa Solai by Studio Saxe is a serene architectural retreat that blends jungle, sky, and sea. With two pavilion-like forms and a clear view to the horizon, this home isn’t just about design, it’s about creating a peaceful dialogue between nature and shelter.
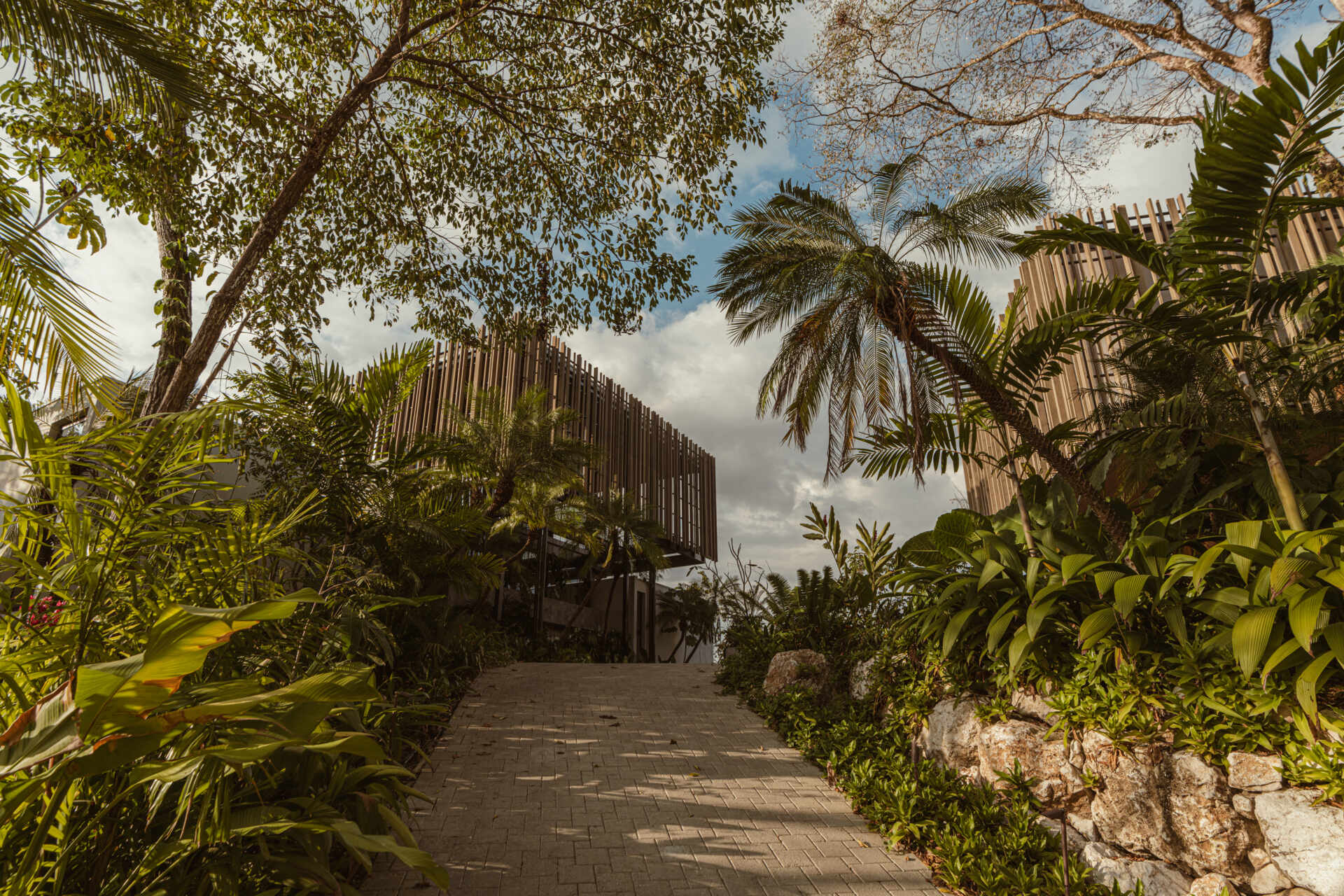
Casa Solai is organized as two distinct wooden pavilions connected by a central vestibule. One volume is grounded into the hillside, while the other is elevated, giving the illusion of floating above the treetops. This layout creates a subtle separation between private and social areas: the master suite occupies one wing, and guest quarters are positioned in the other.
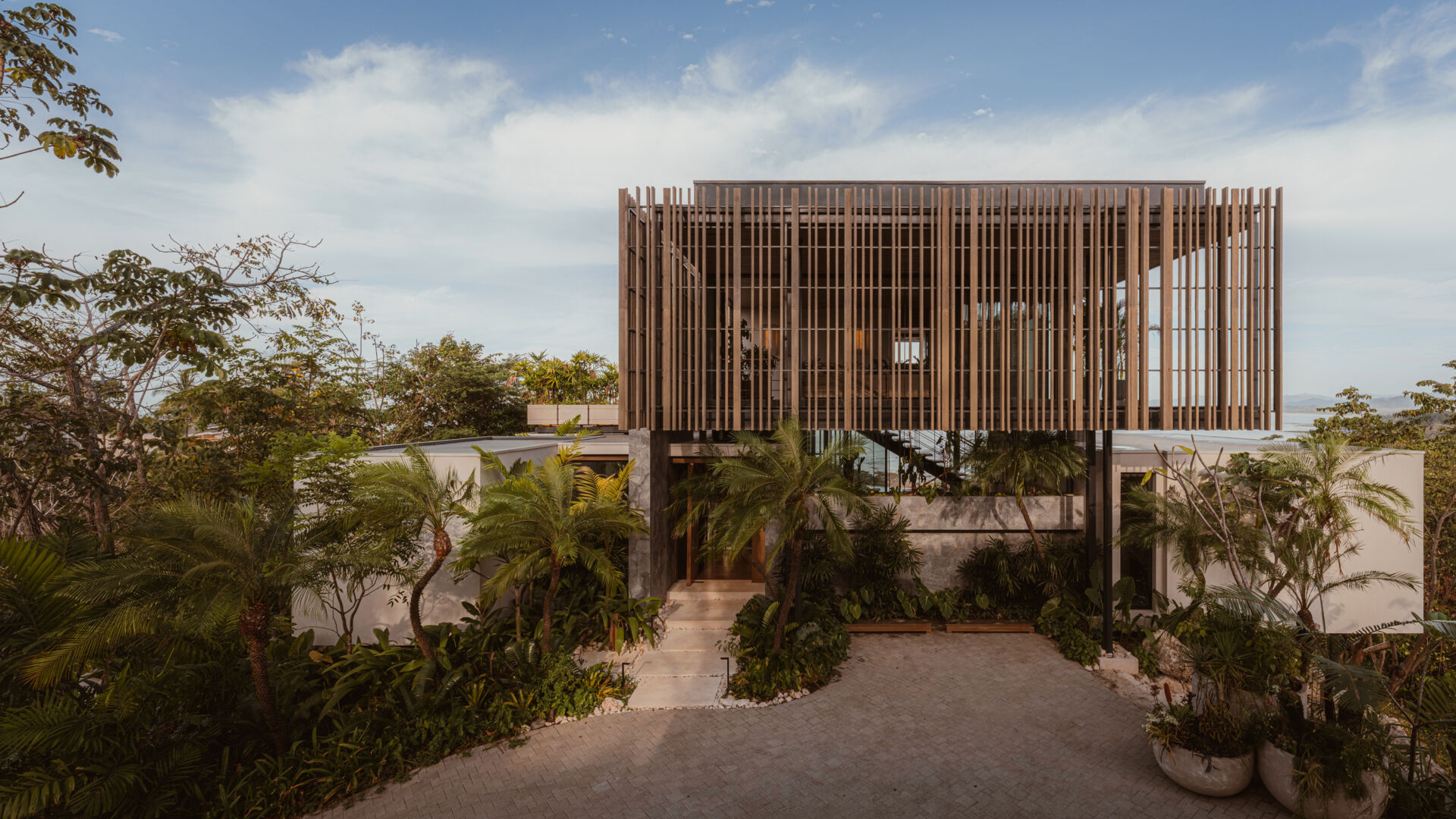
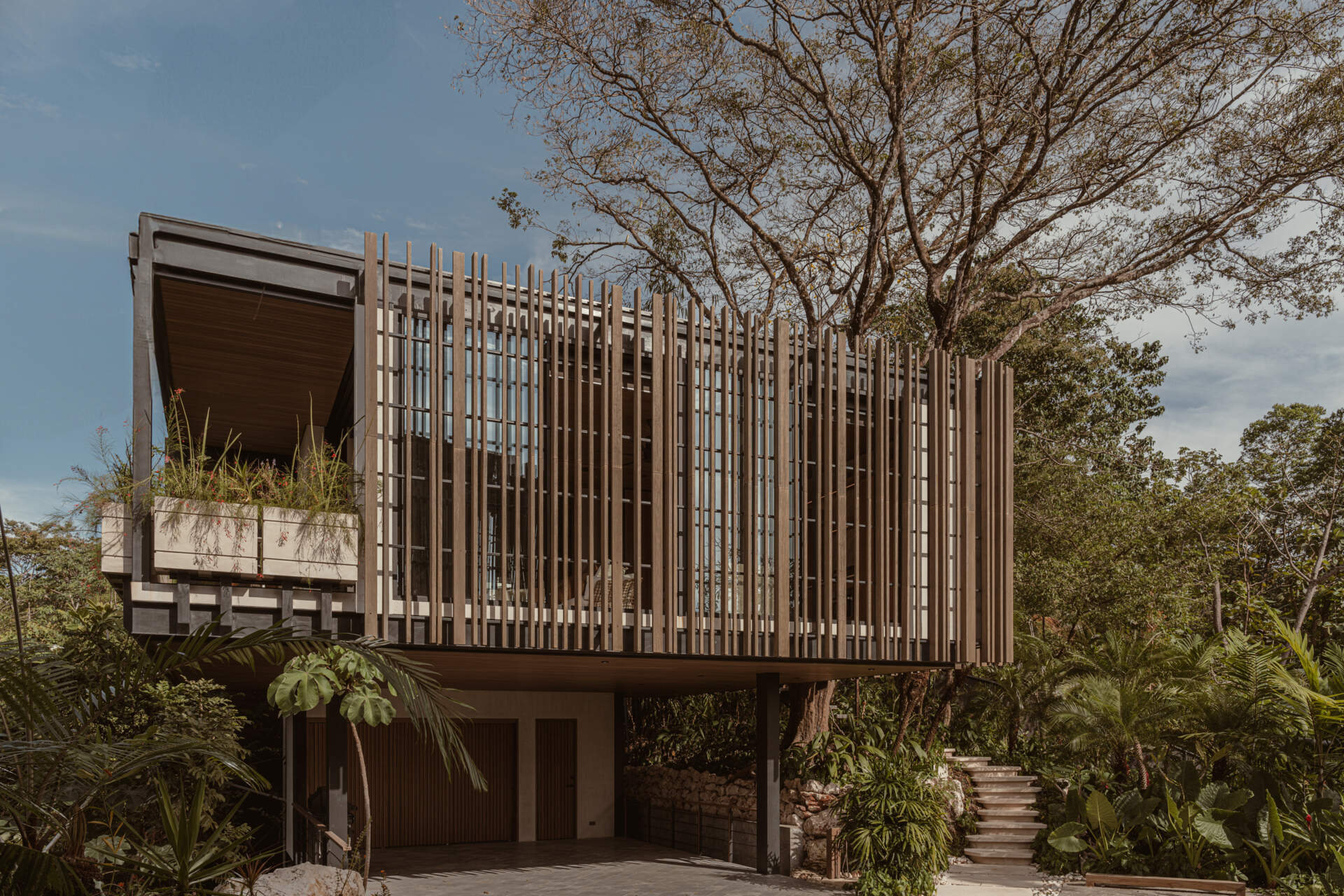
Wrapped in timber louvers, the elevated pavilion not only provides shading and airflow but amplifies the sensation of hovering above the jungle. Glass panels with slim frames maintain views and passive cooling, while the fragmented layout ensures that every transition, whether to the pool, the stairs, or a quiet nook, feels intentional and connected to the environment.
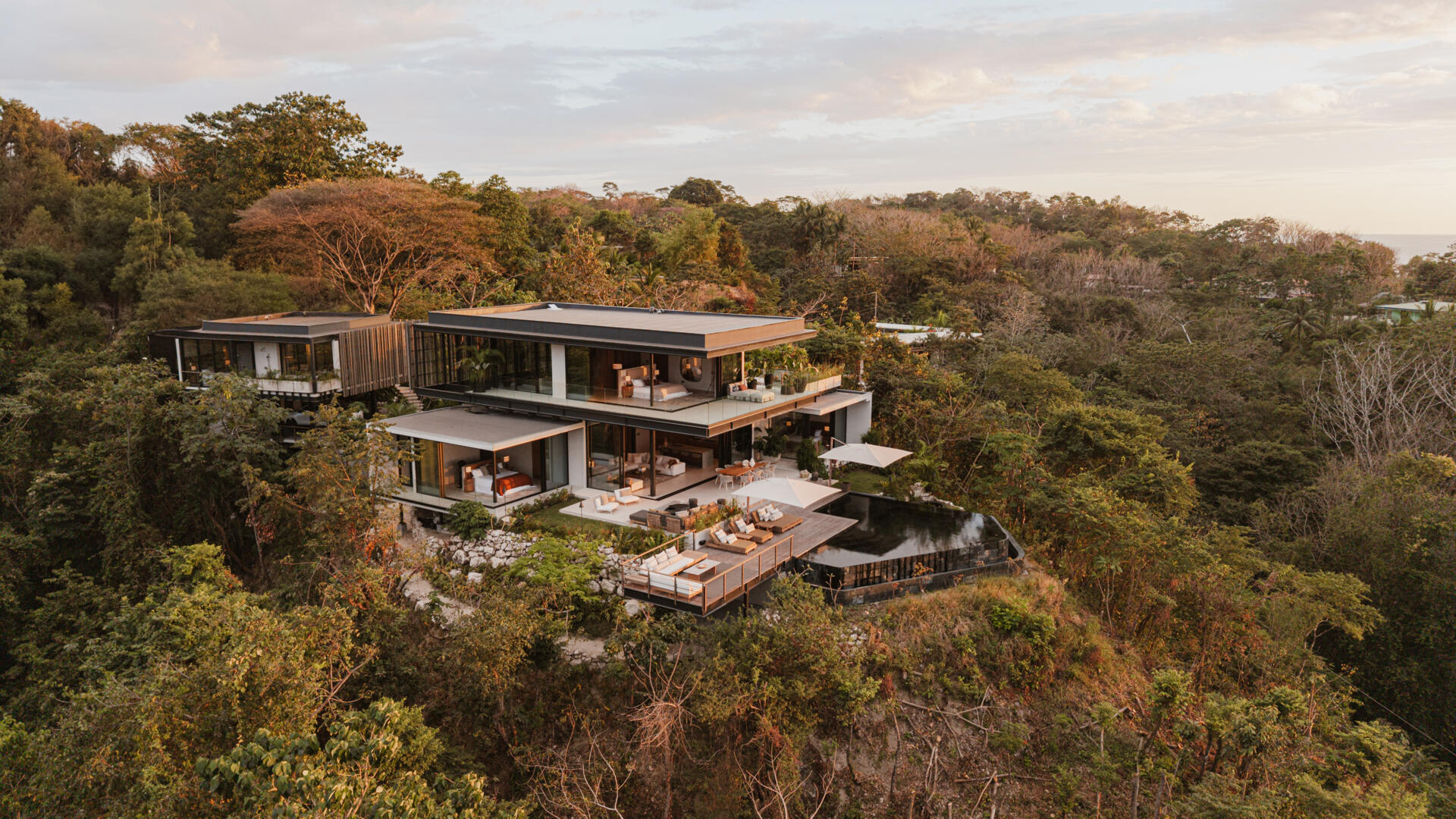
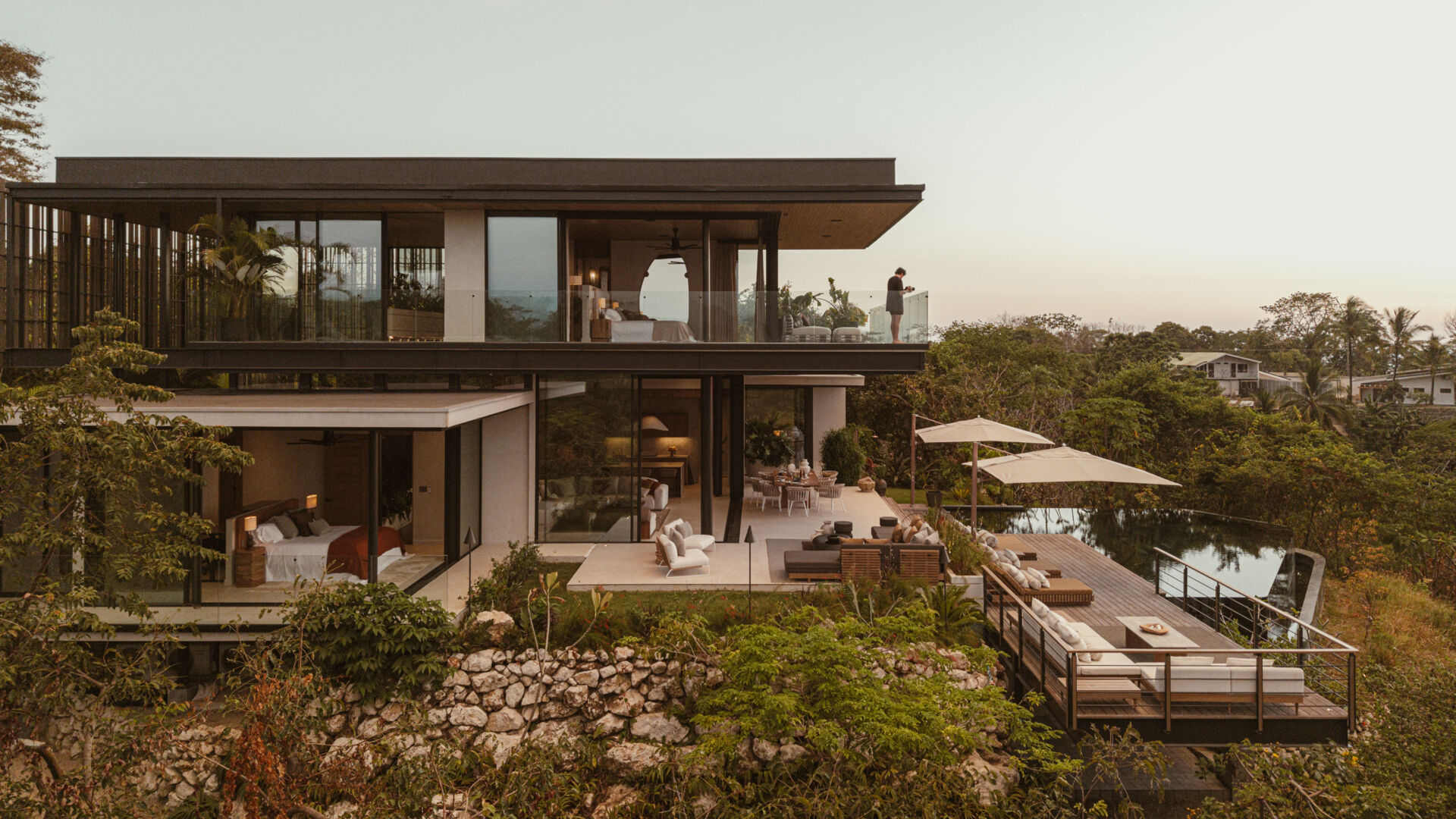
Arrival is subtle and immersive. A stepping stone path winds through dense vegetation before the house slowly reveals itself, not with a dramatic gesture, but through layers of crafted surfaces and shifting light. The entry experience feels quiet and intentional, a slow unfolding rather than a grand entrance.
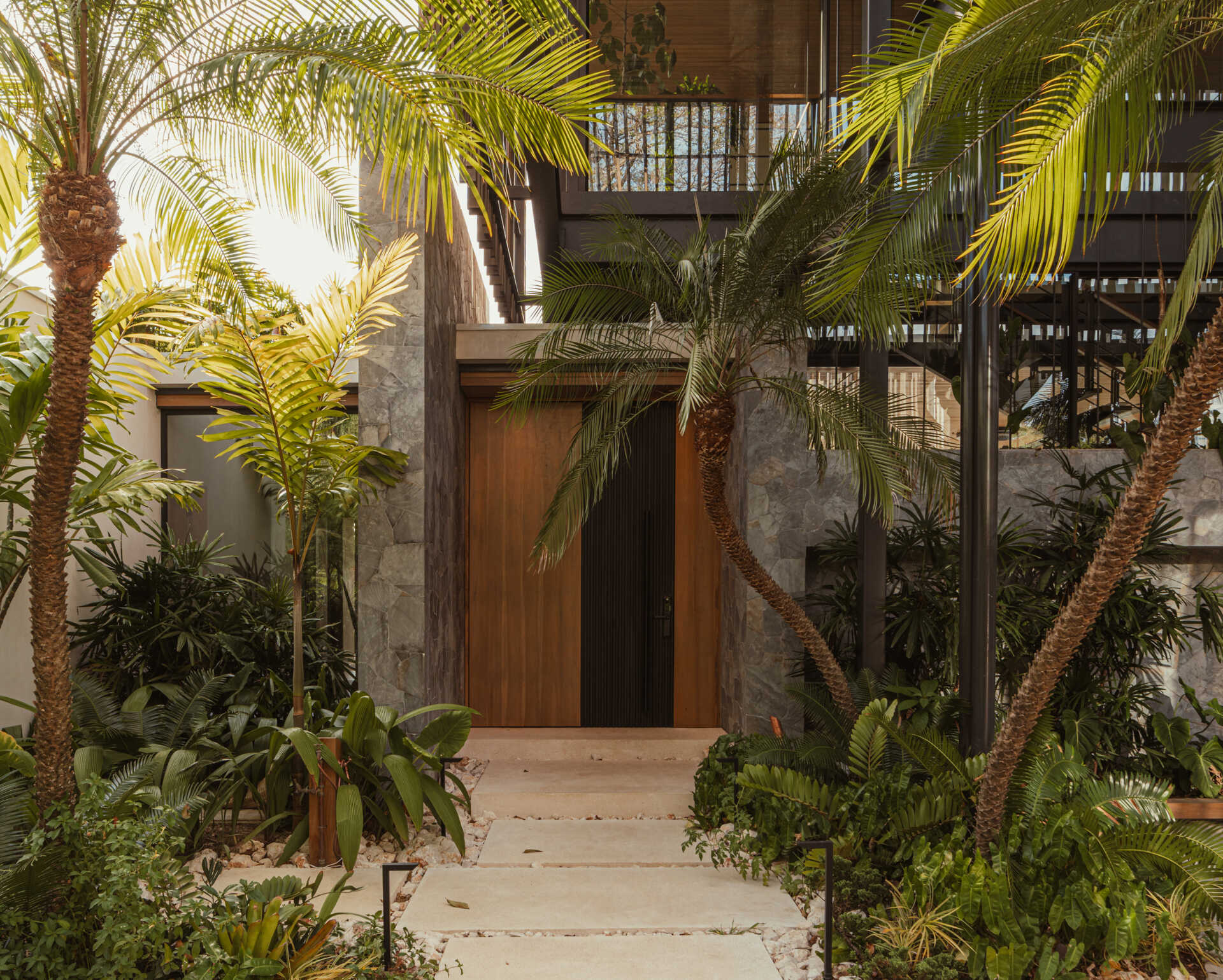
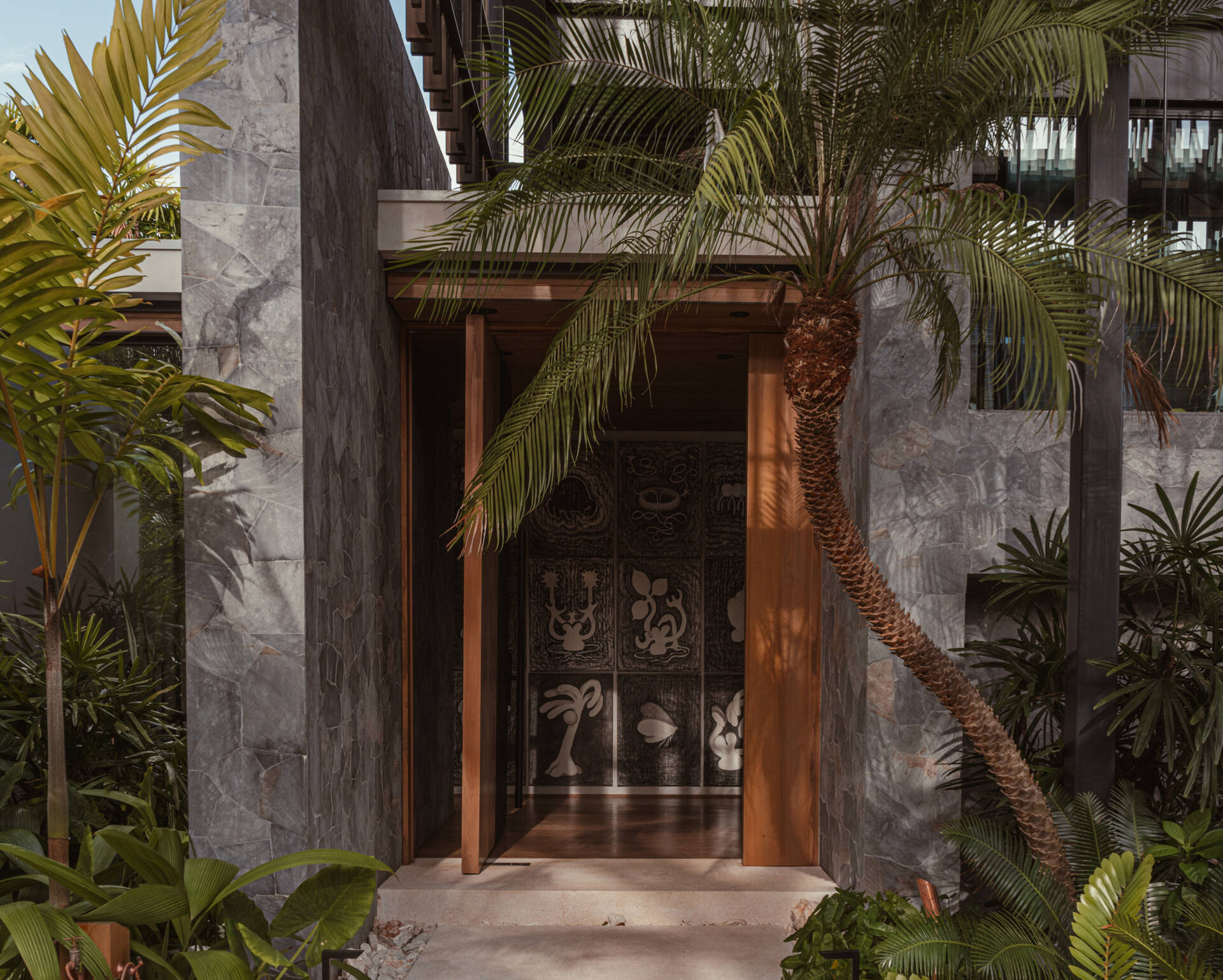
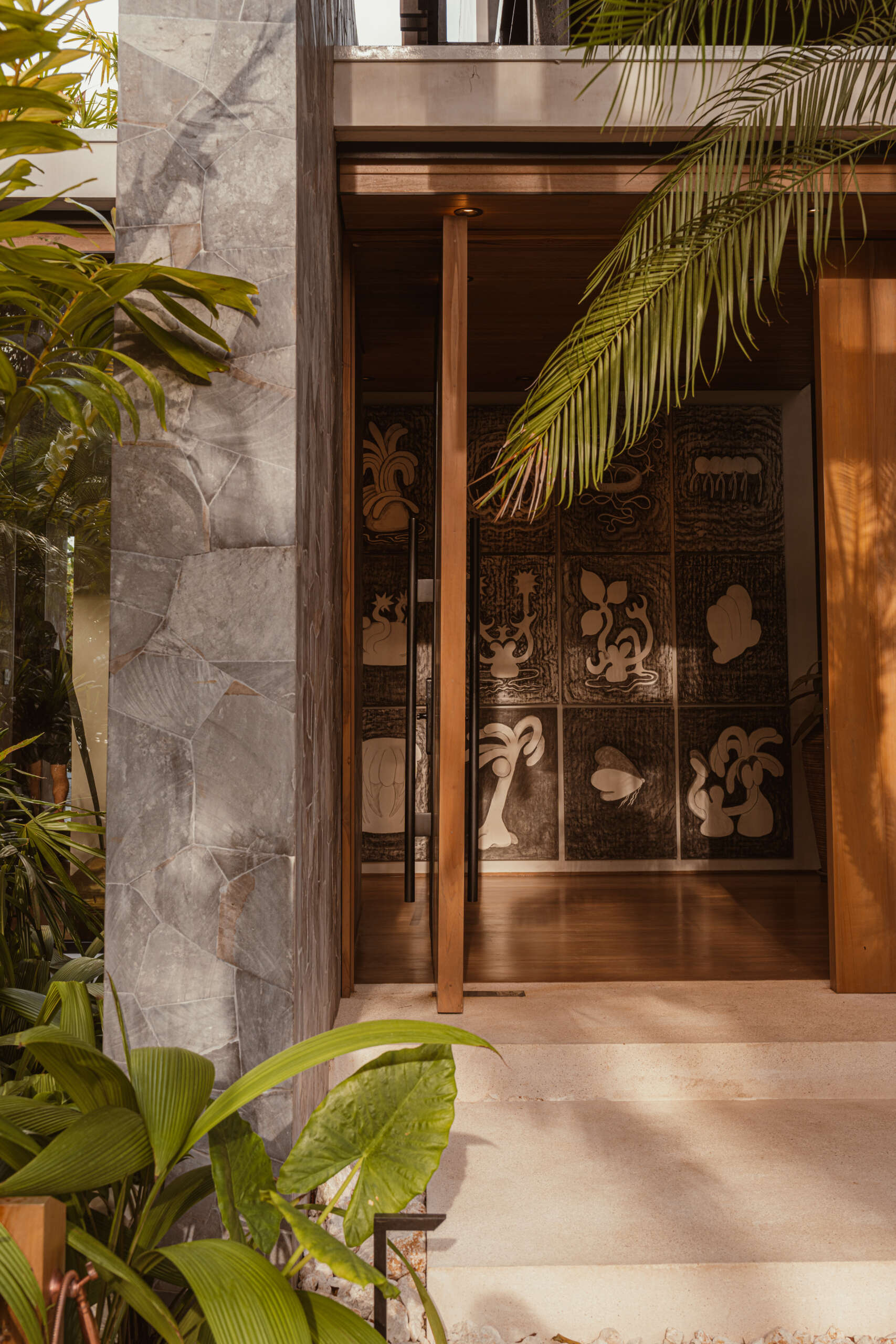
Inside, the living spaces feel light yet grounded. Ceilings clad in reforested teak and walls of natural stone connect the interiors to the earth, while large glass panels invite in ocean breezes. Studio Saxe designed the interiors alongside the architecture, so materials, furniture, and custom lighting all flow together seamlessly. A built-in audio, lighting, and shading system is hidden from view but quietly maintains comfort and ambiance.
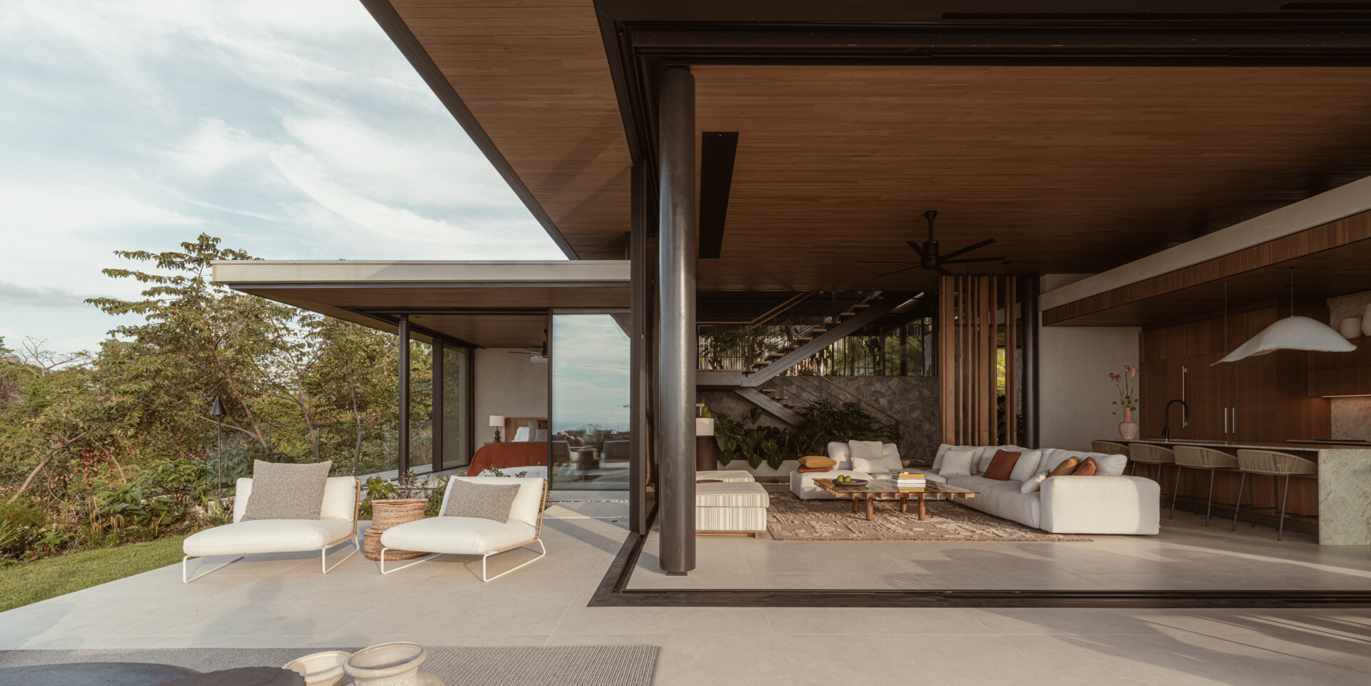
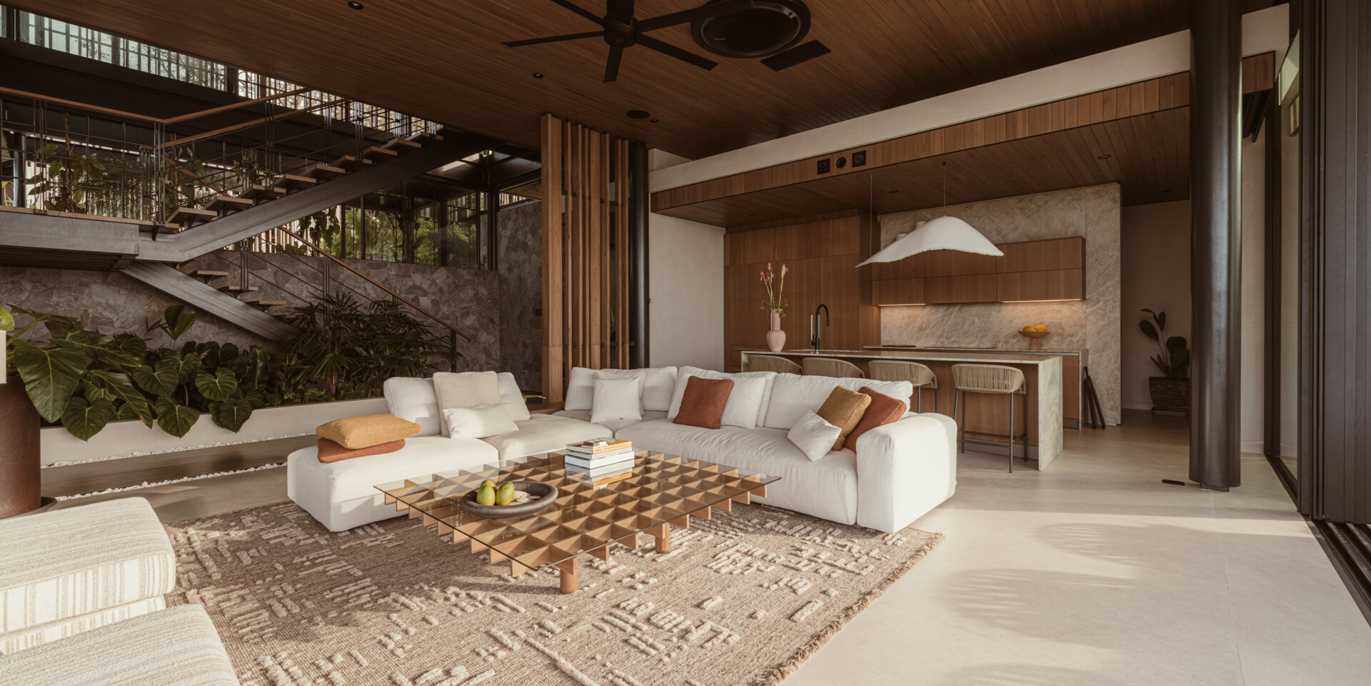
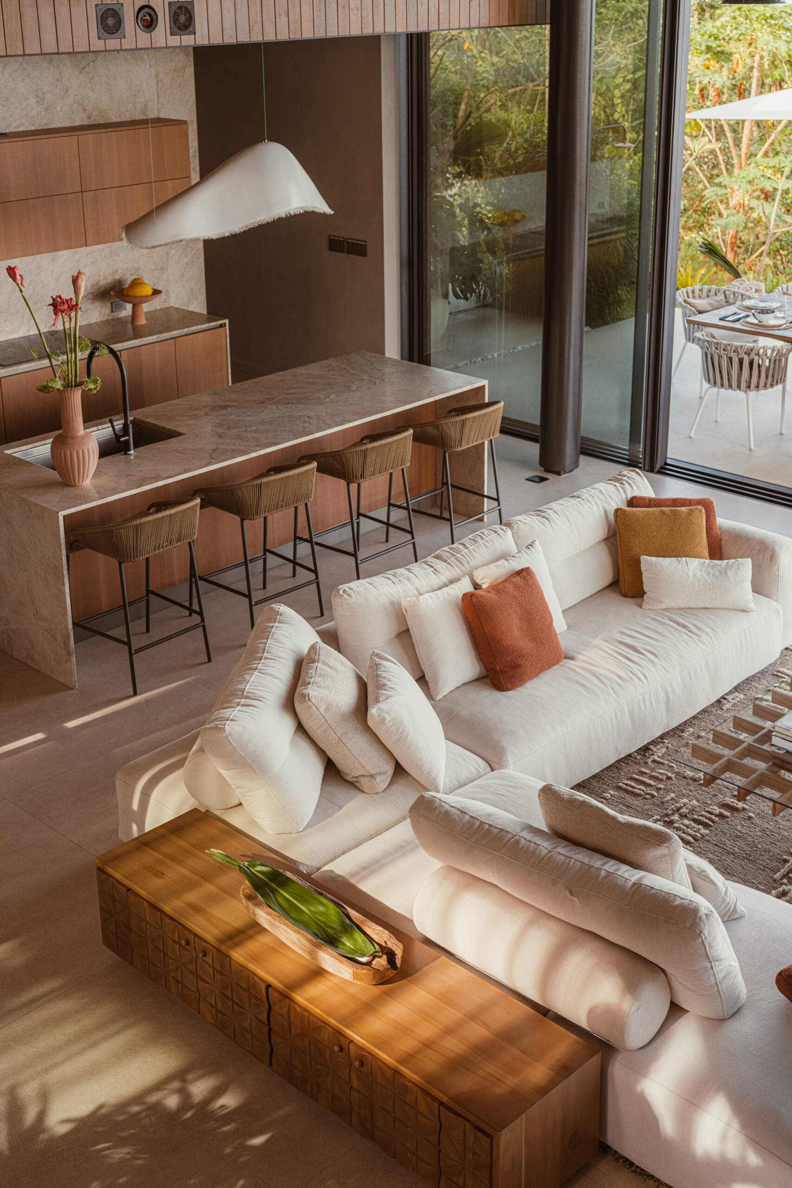
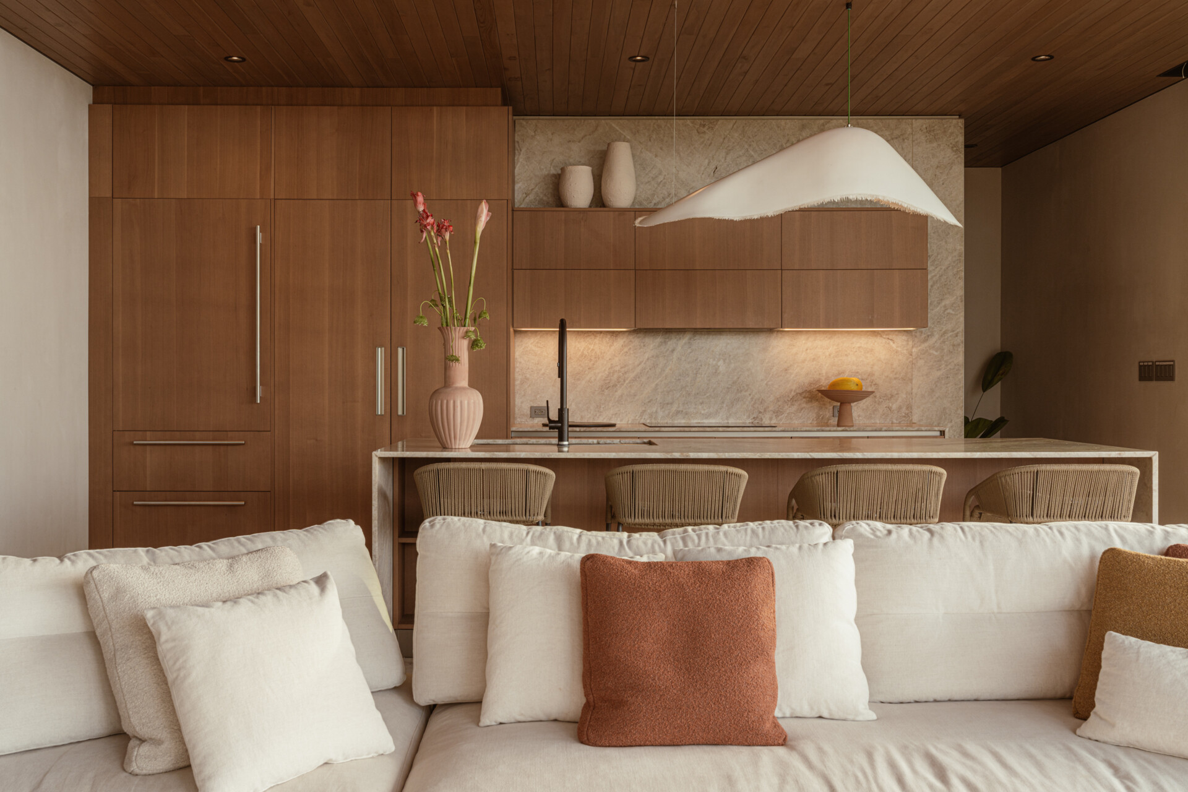
Terraces step gently down from the home toward an infinity pool that mirrors the sky and Pacific horizon. The outdoor spaces don’t just look out, they engage with the jungle. Built-in planters bring greenery right into the architecture, and the pool’s placement aligns with moonset views on special days of the year. It’s a place designed for stillness as much as spectacle.
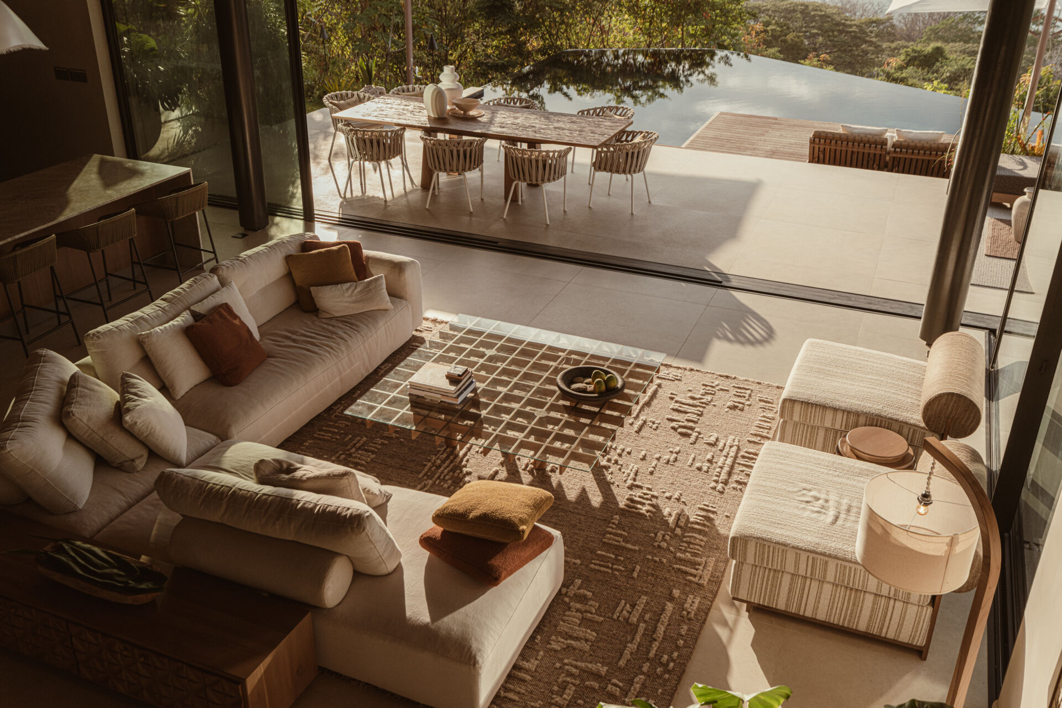
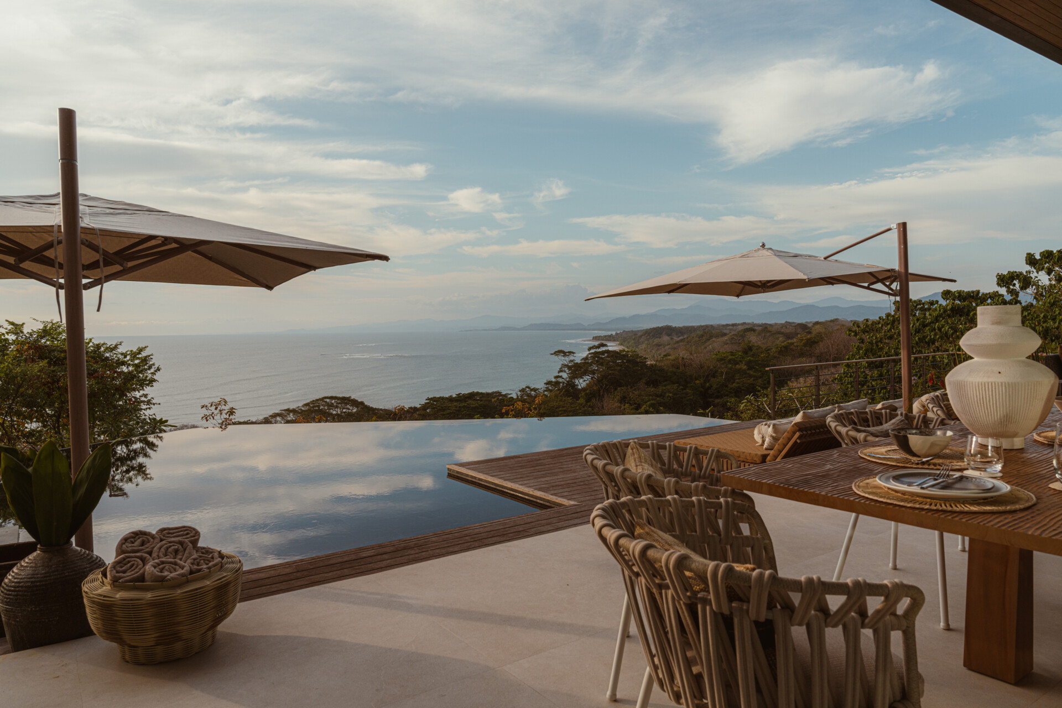
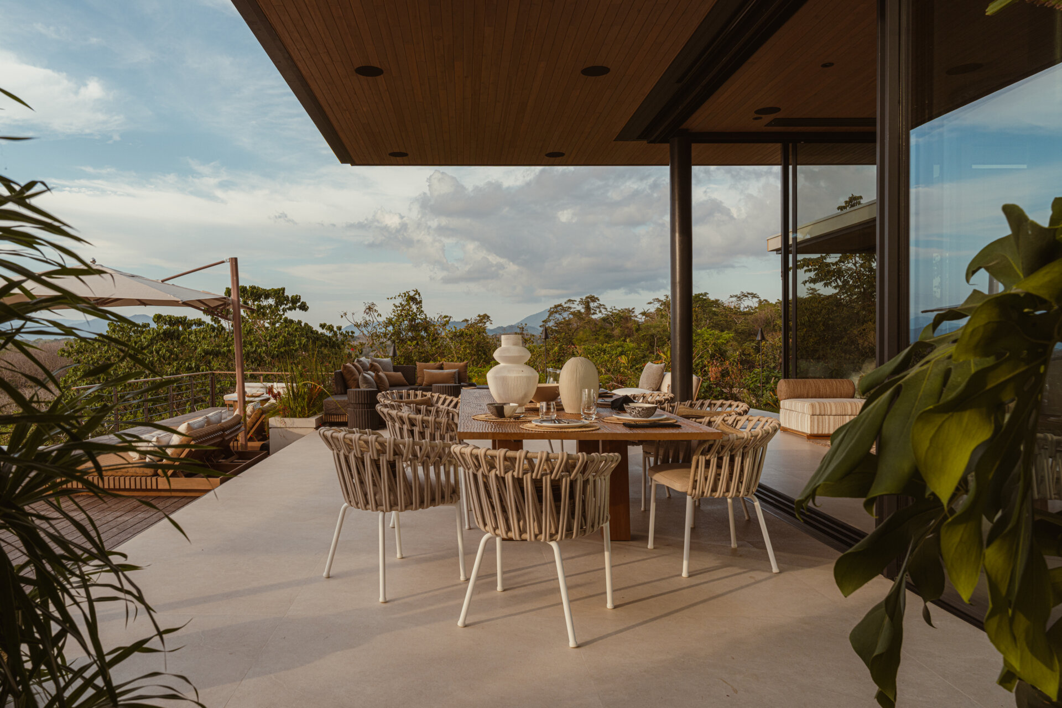
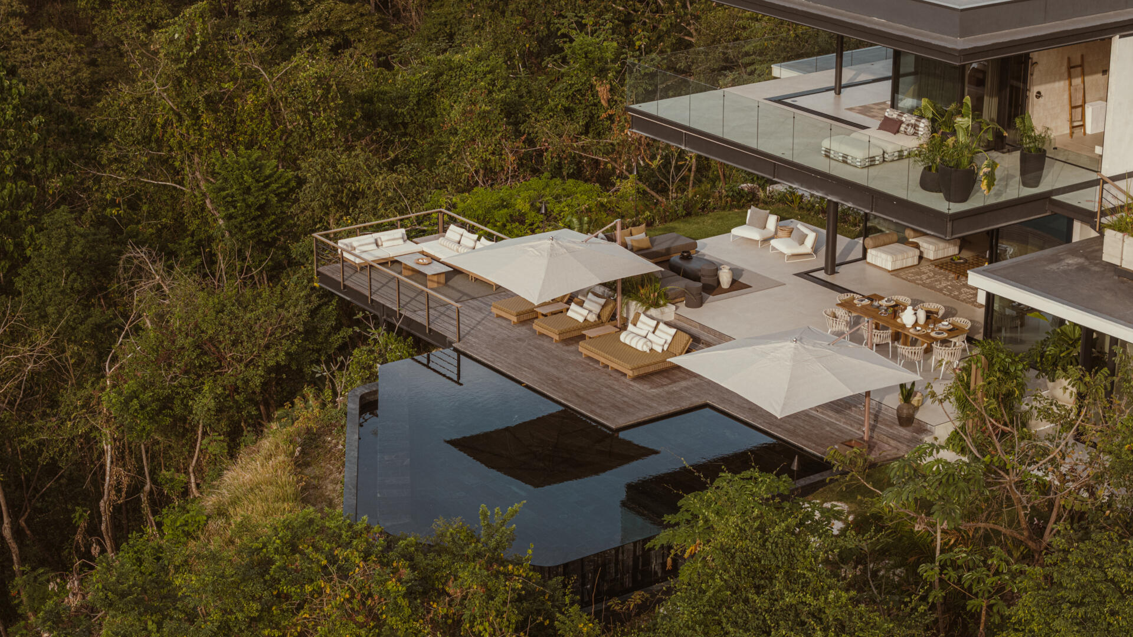
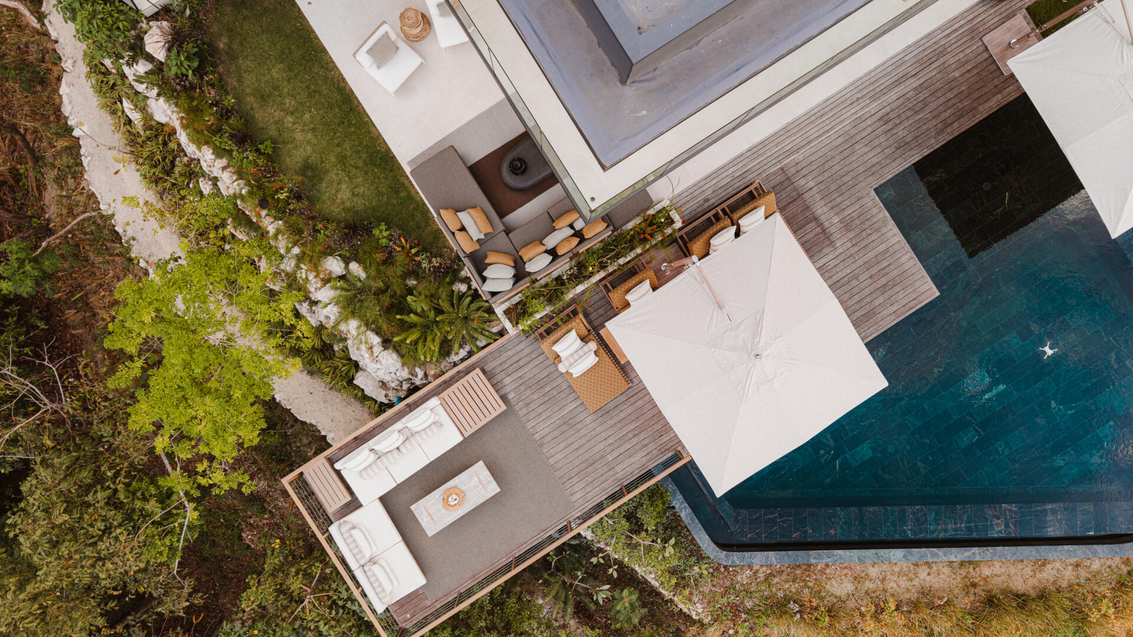
A floating stairwell becomes its own architectural moment. Suspended within a vertical garden, the stairs act as a quiet connector between levels while drawing attention to the surrounding vegetation. The stair’s open design lets light pass through and continues the home’s lightness and spatial rhythm.
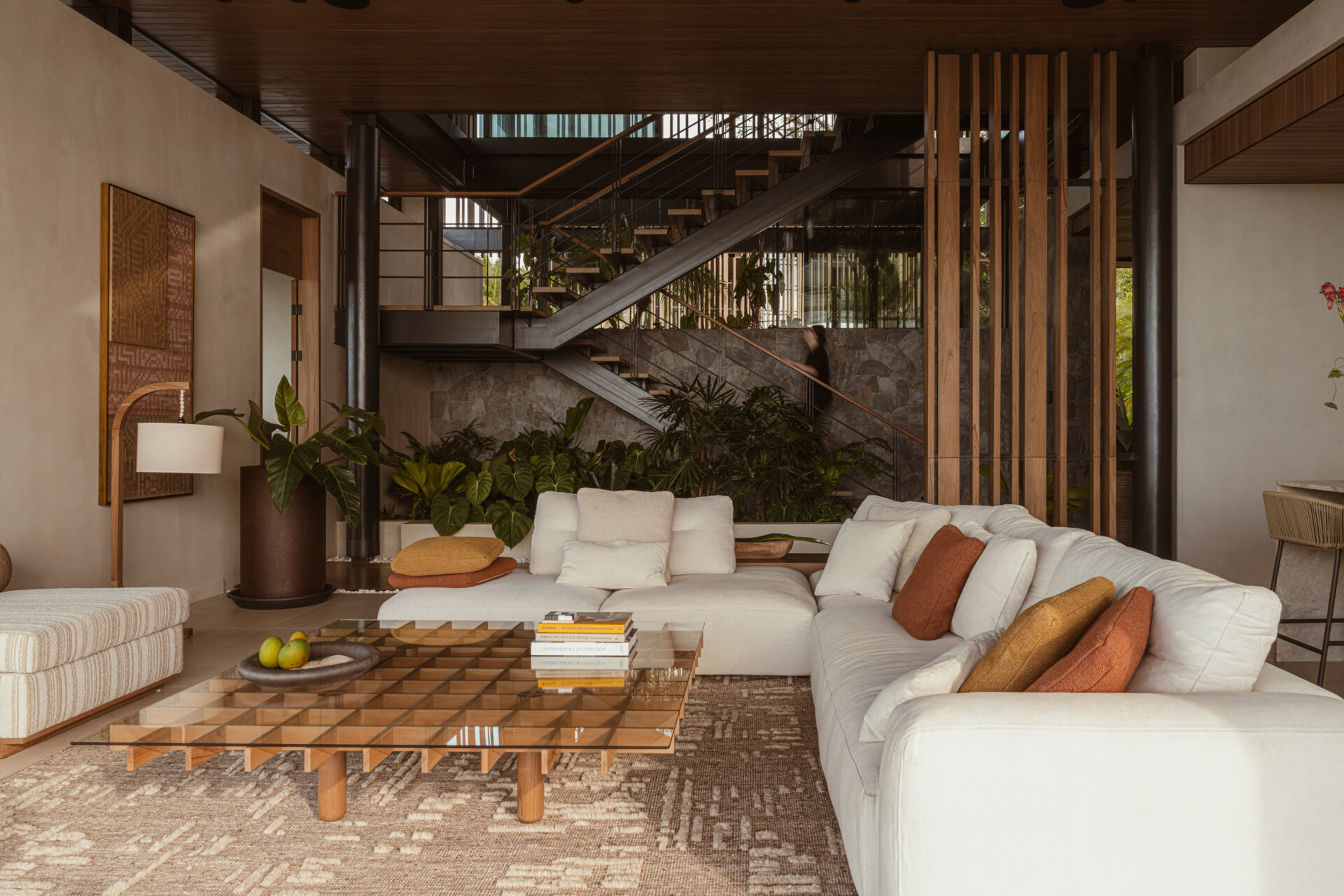
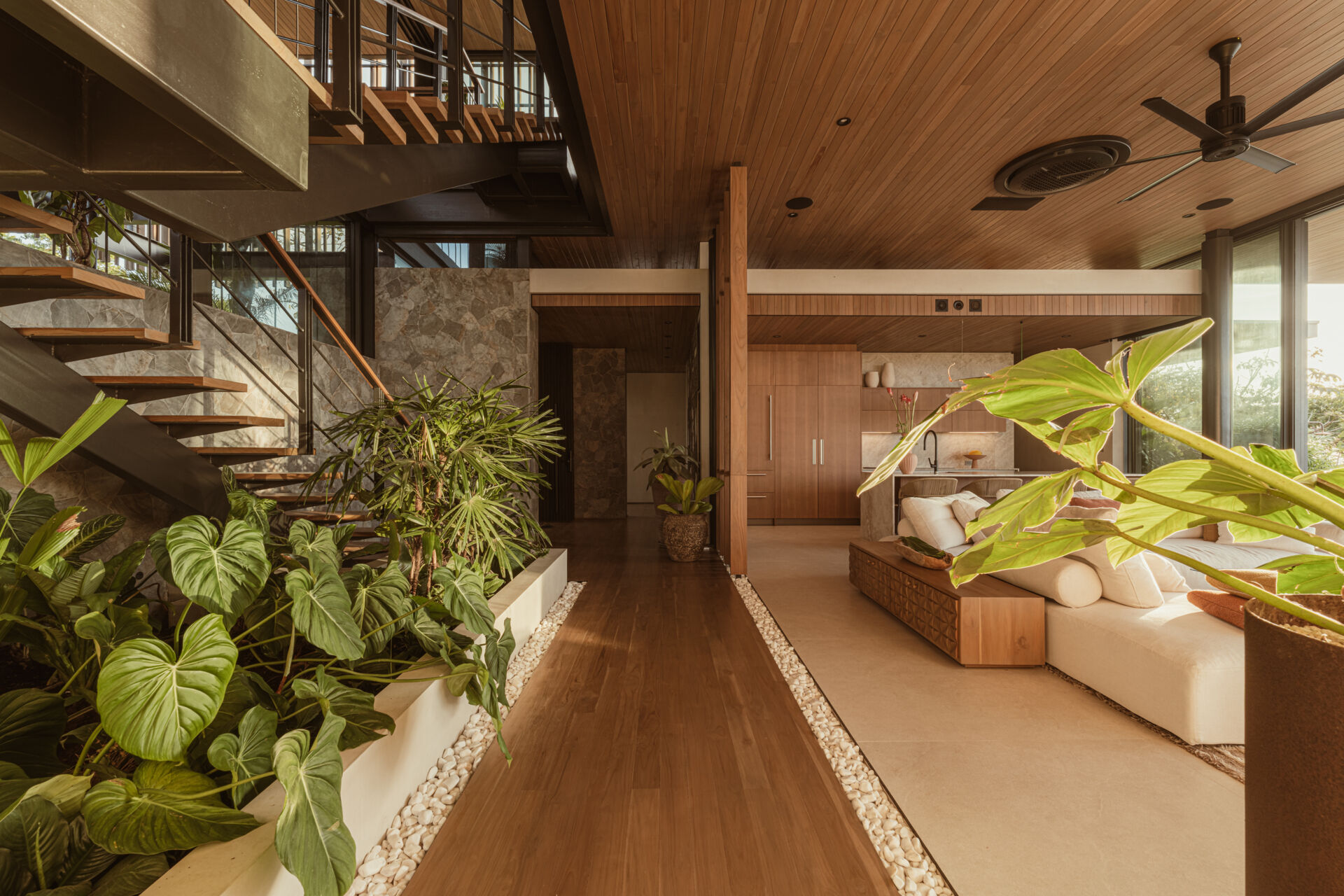
One of the bedrooms has been designed as a retreat within the retreat. Natural materials lead the experience: reforested teak clads the ceiling and feature wall, while earthy stone flooring and soft woven textures ground the space.
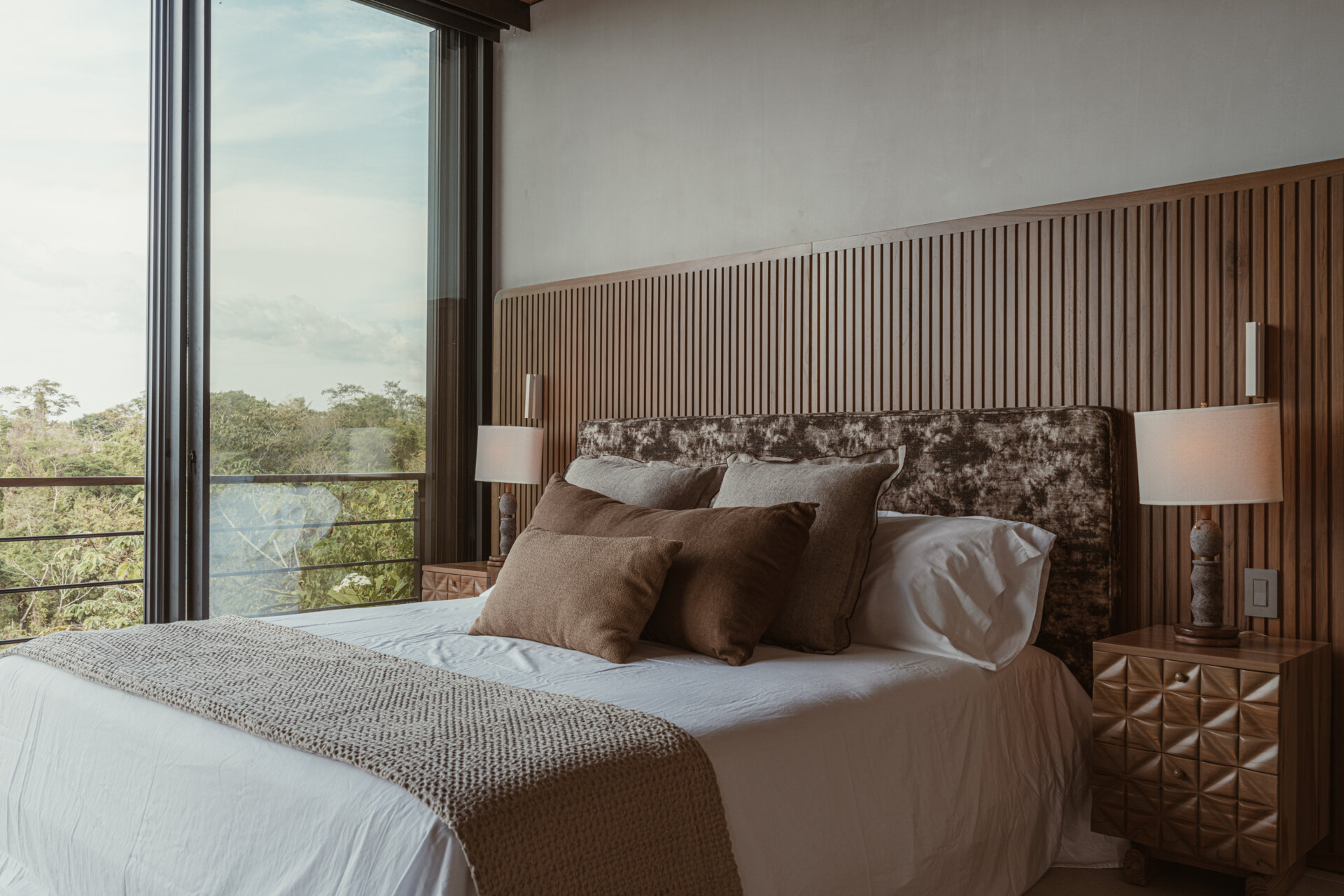
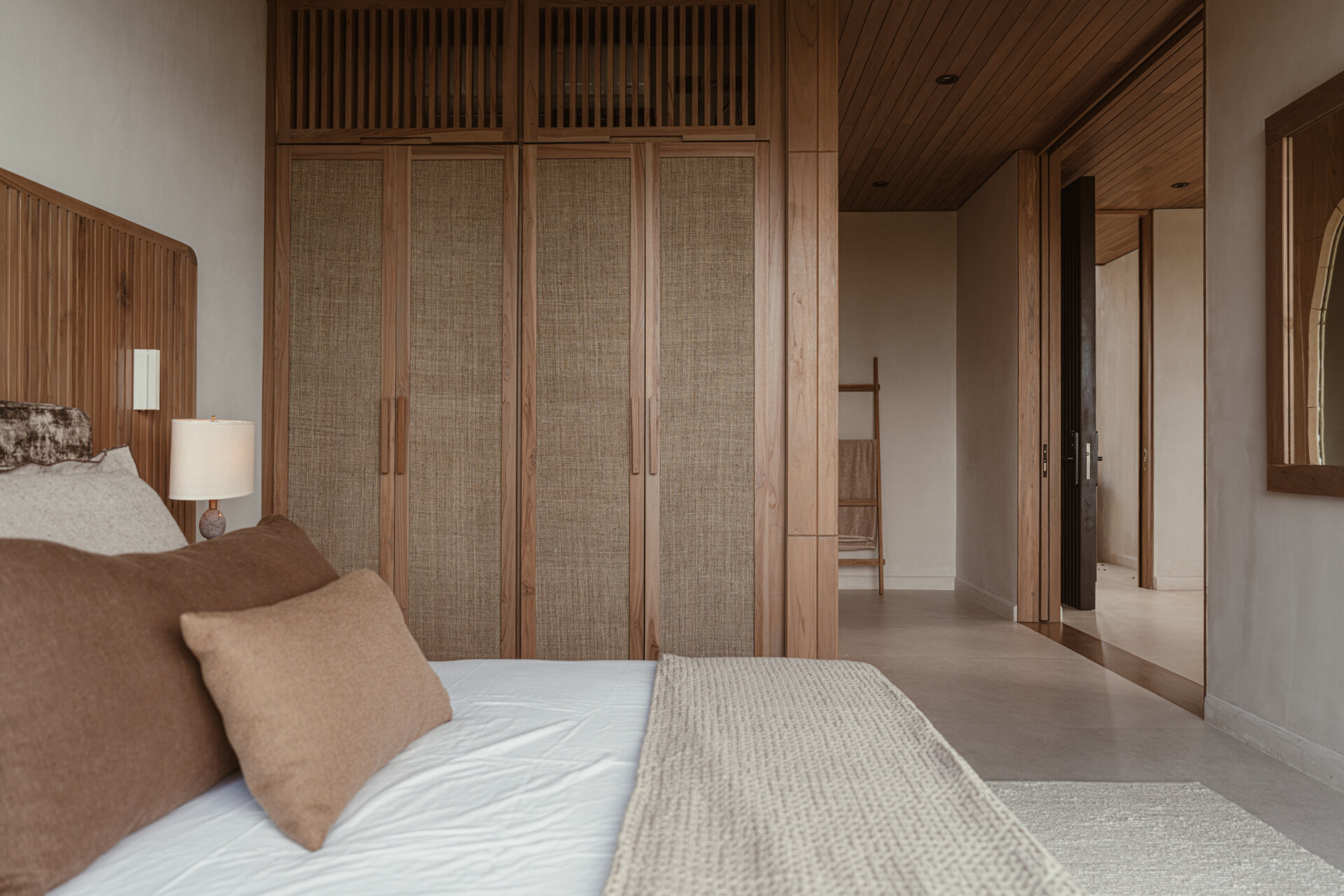
The ensuite continues the tonal calm, blending creamy handmade tiles with tactile stone finishes. A floating stone bench adds sculptural function to the open shower, where dappled light filters through the window. The integration of built-in cabinetry, soft lighting, and garden views gives this bathroom a spa-like stillness, one that feels both elemental and elevated.
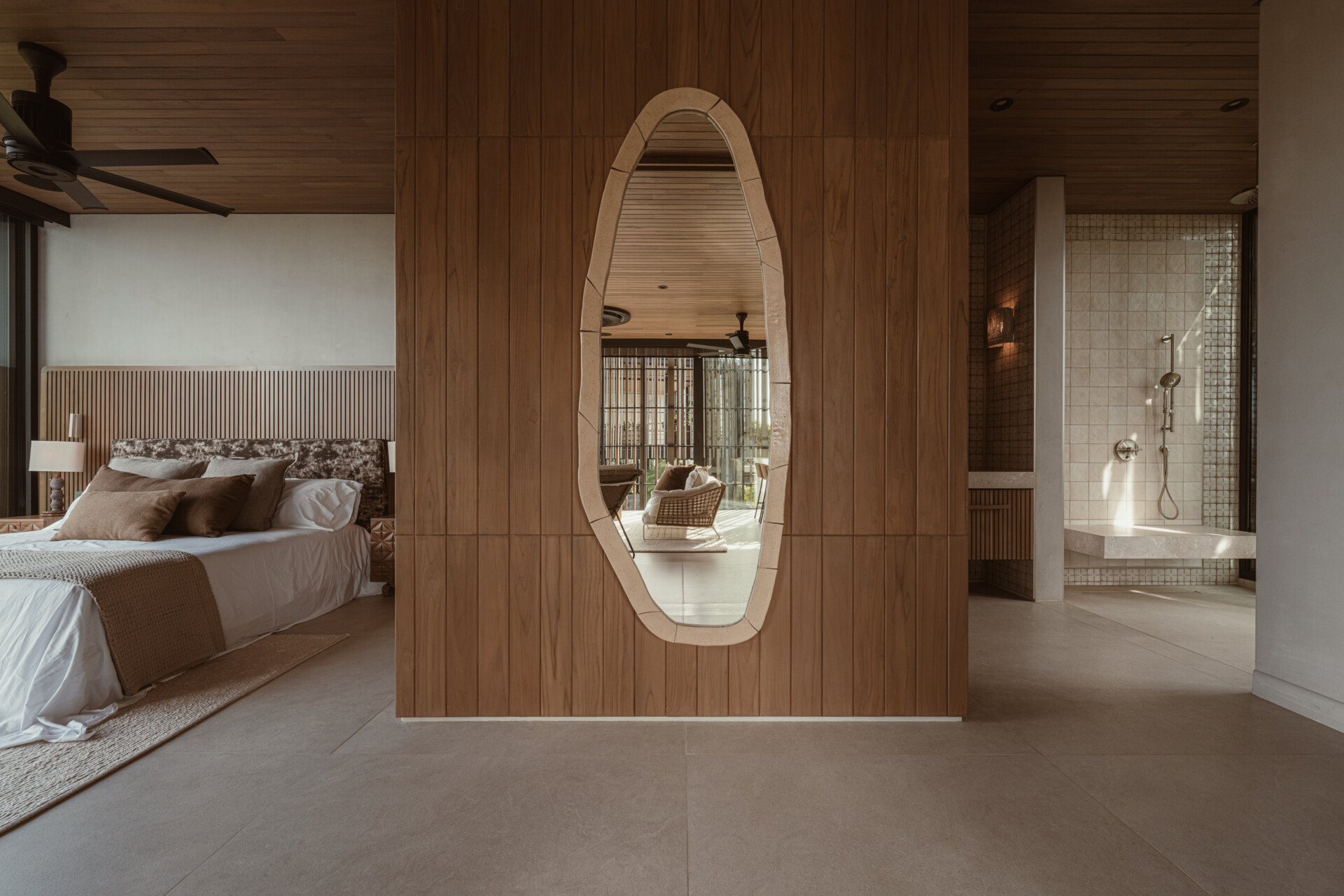
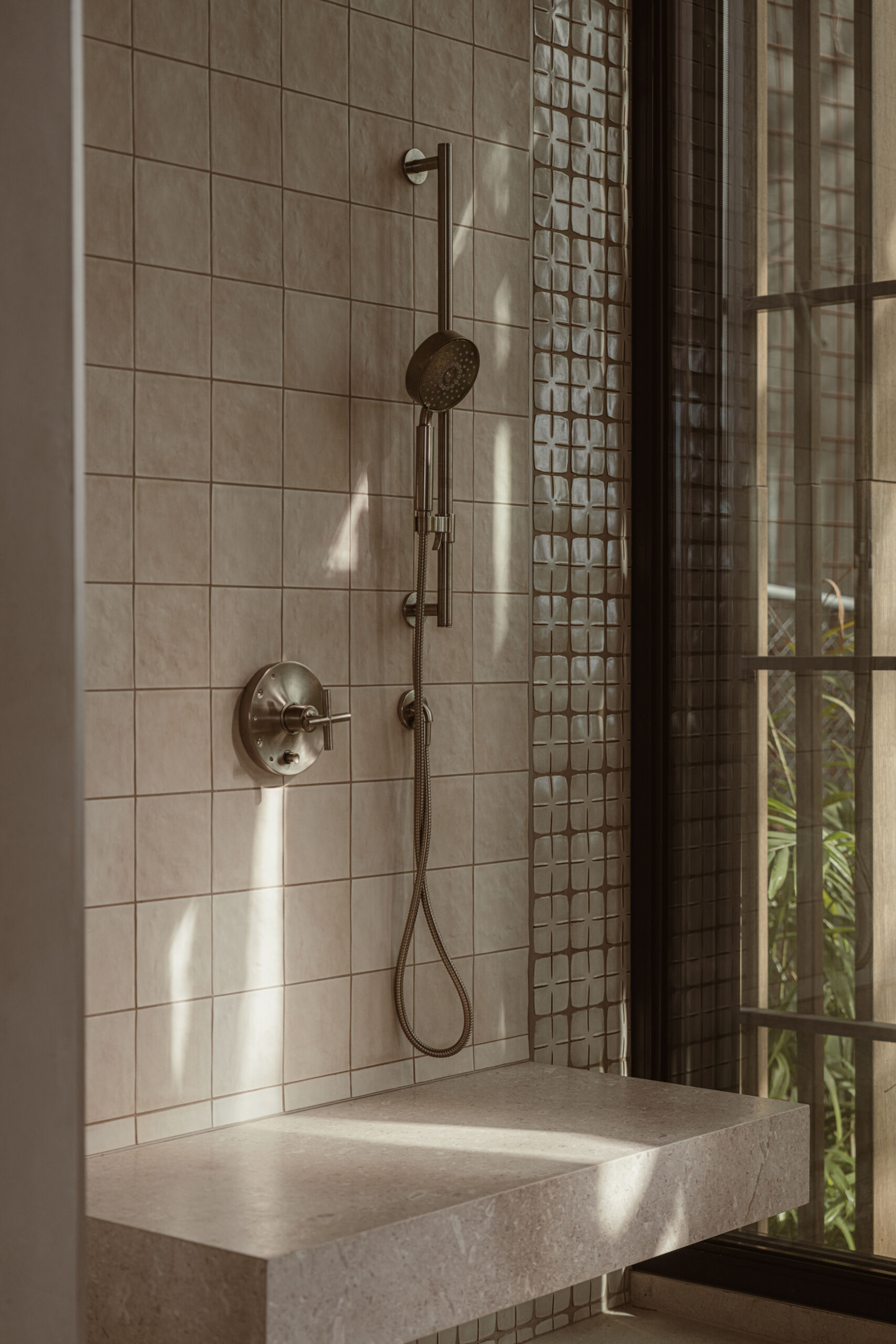
Warm earth tones and layered textures give another bedroom and its ensuite a peaceful quality. The bedroom features a soft beige headboard with subtle geometric stitching, paired with woven wood panels and detailed nightstands that add a handcrafted touch.
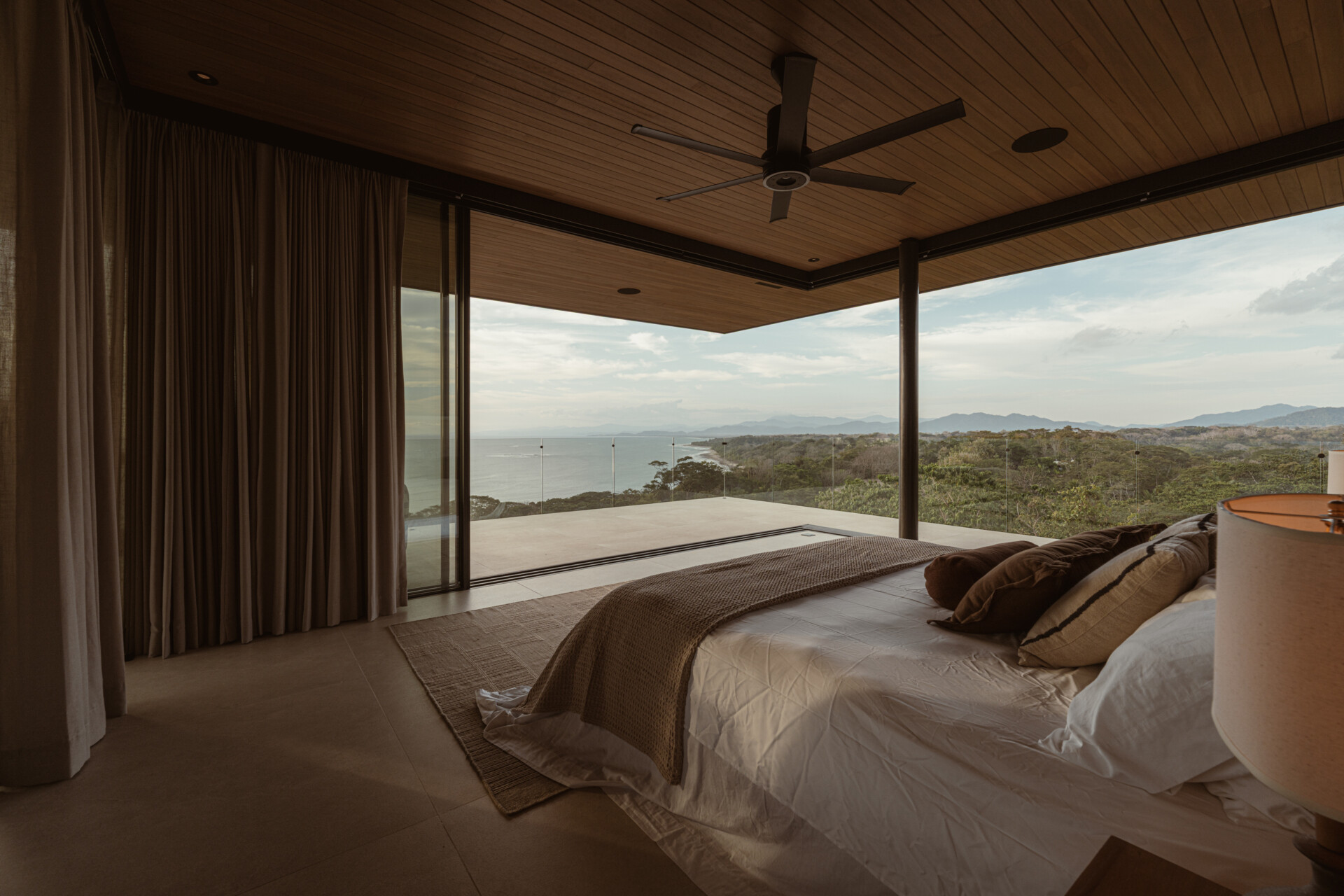
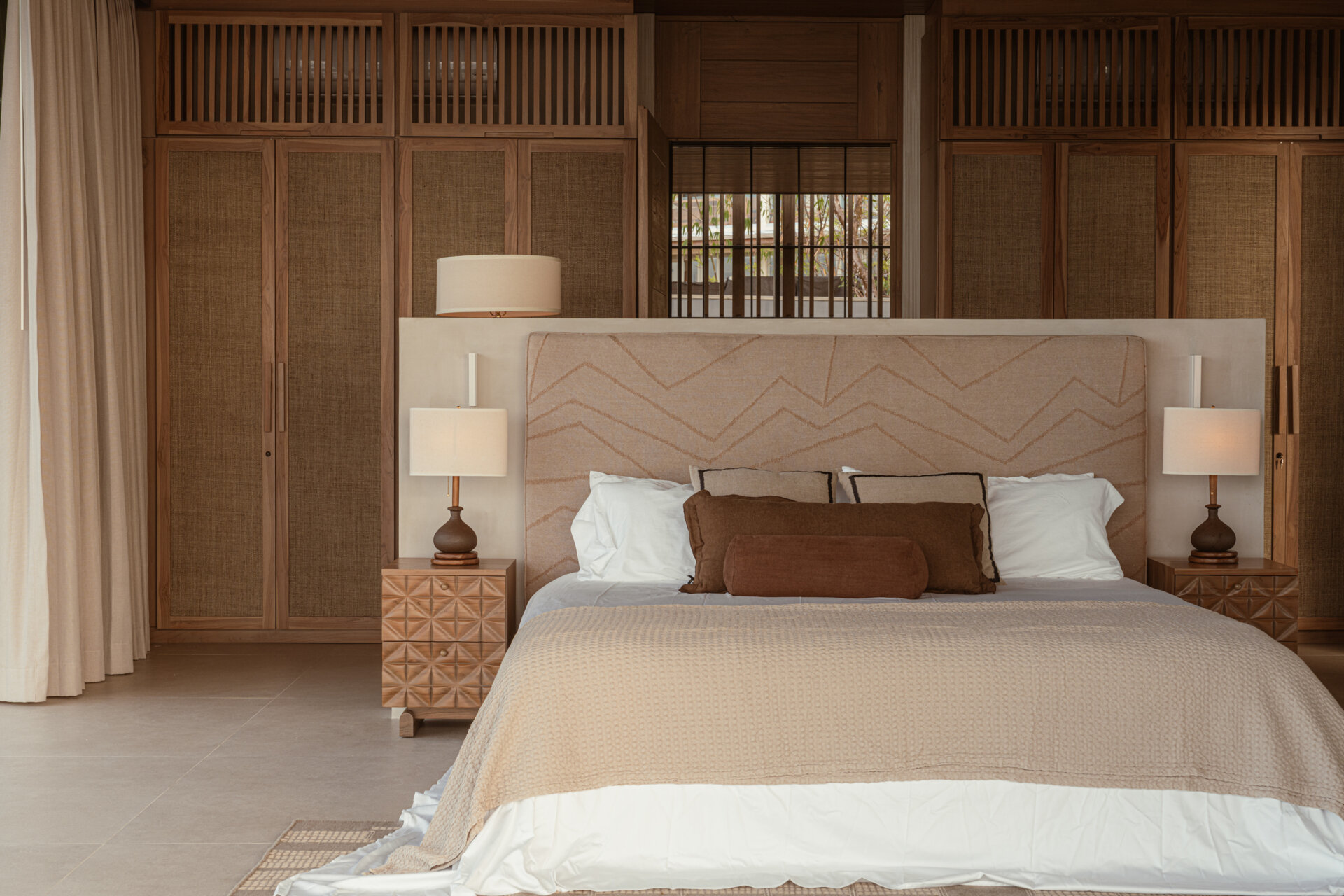
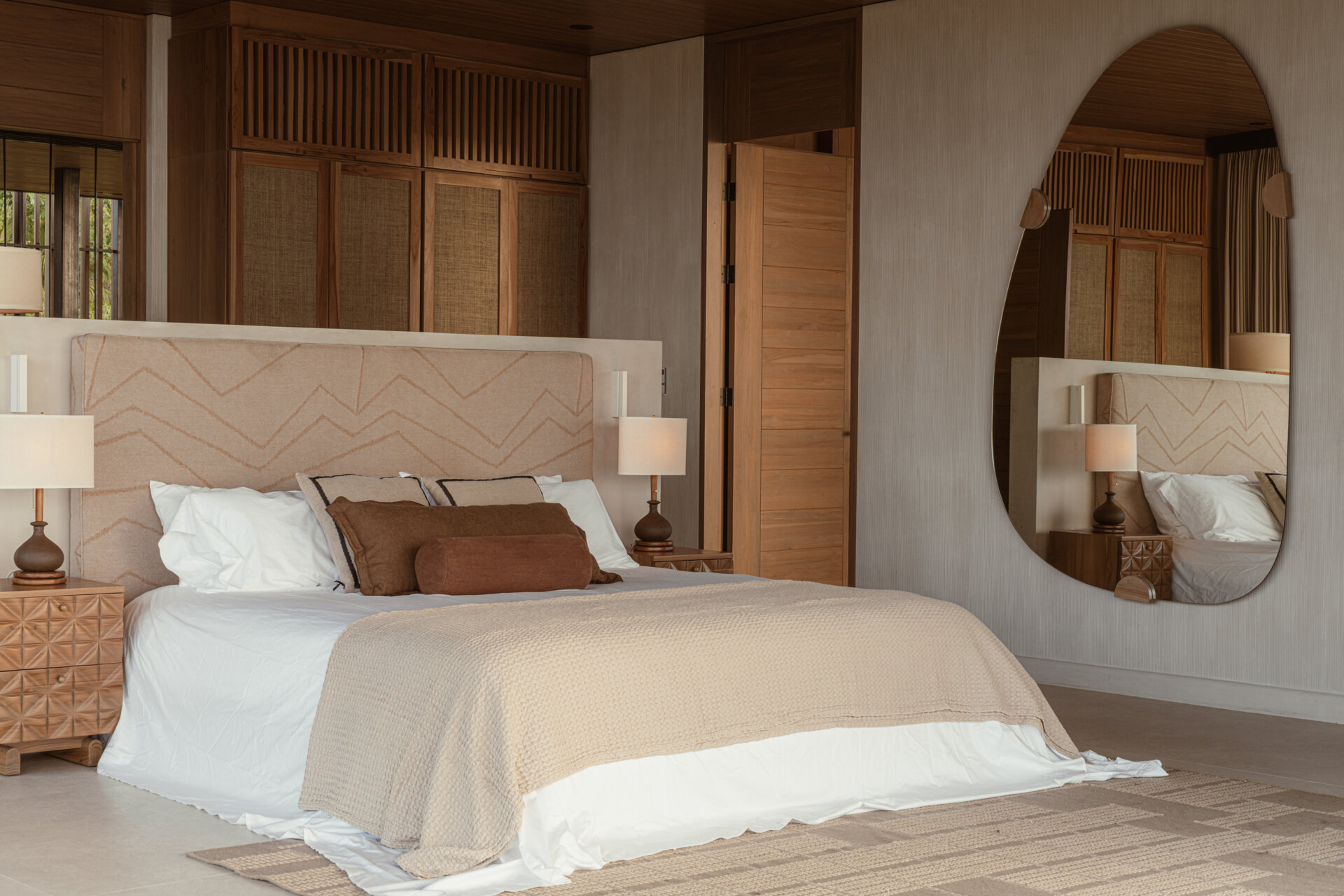
The ensuite bathroom continues this calming palette with smooth stone surfaces, warm wood paneling, and softly patterned wall tiles. A floating bench adds function without heaviness, while sculptural pendant lighting and a simple wood-framed mirror elevate the space just enough, and folding glass doors open to the outdoors.
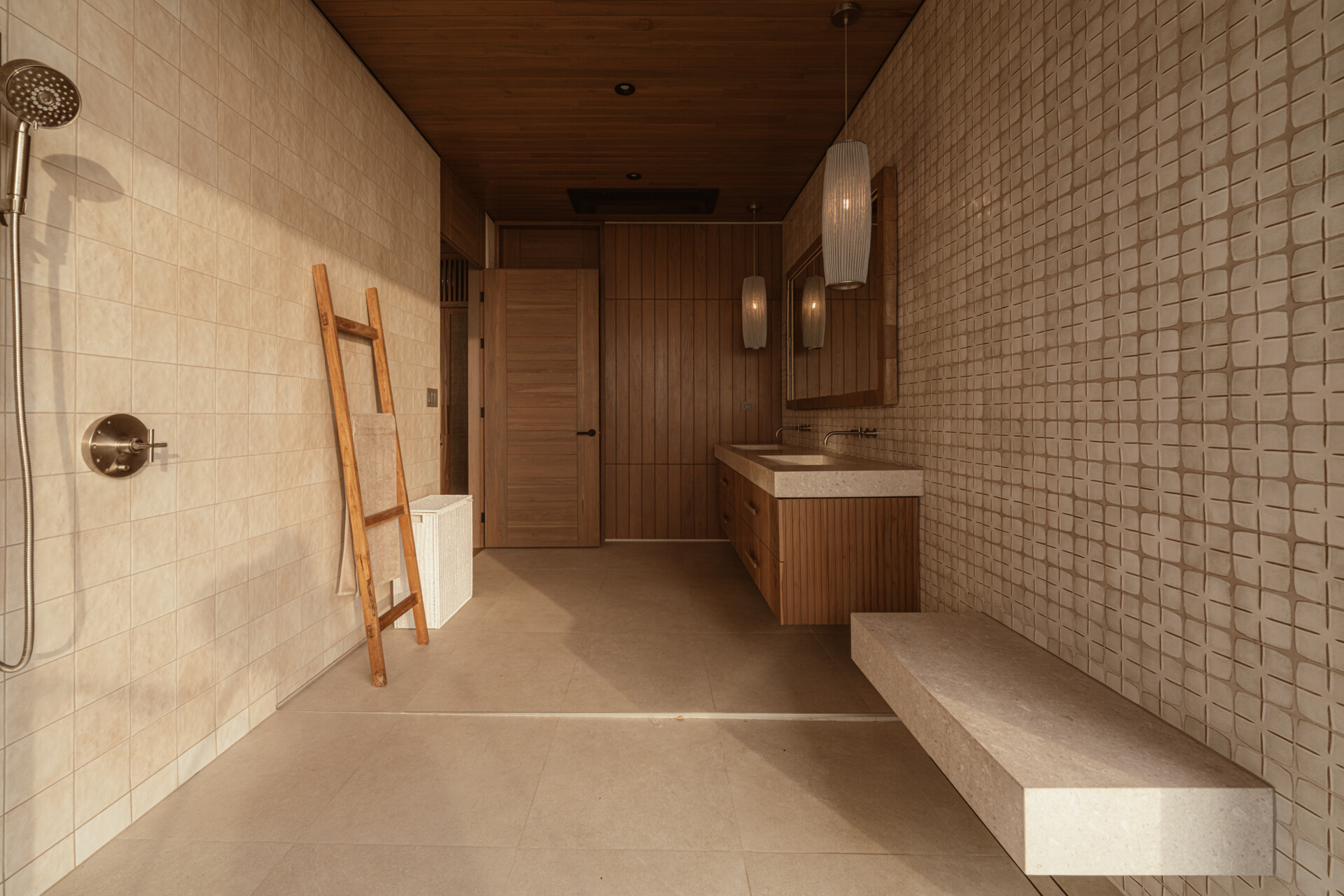
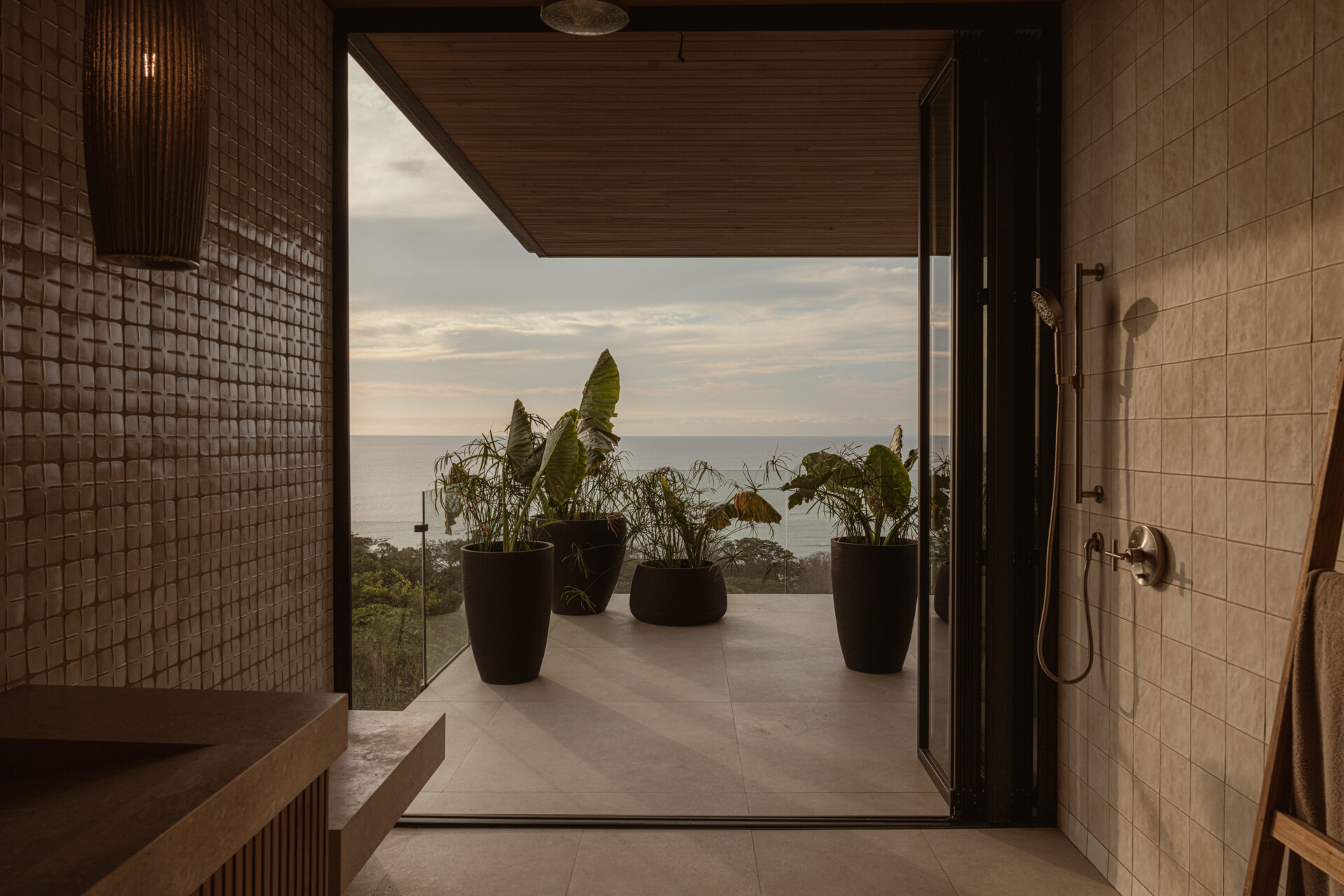
Here’s a look at the architectural drawings for the home.
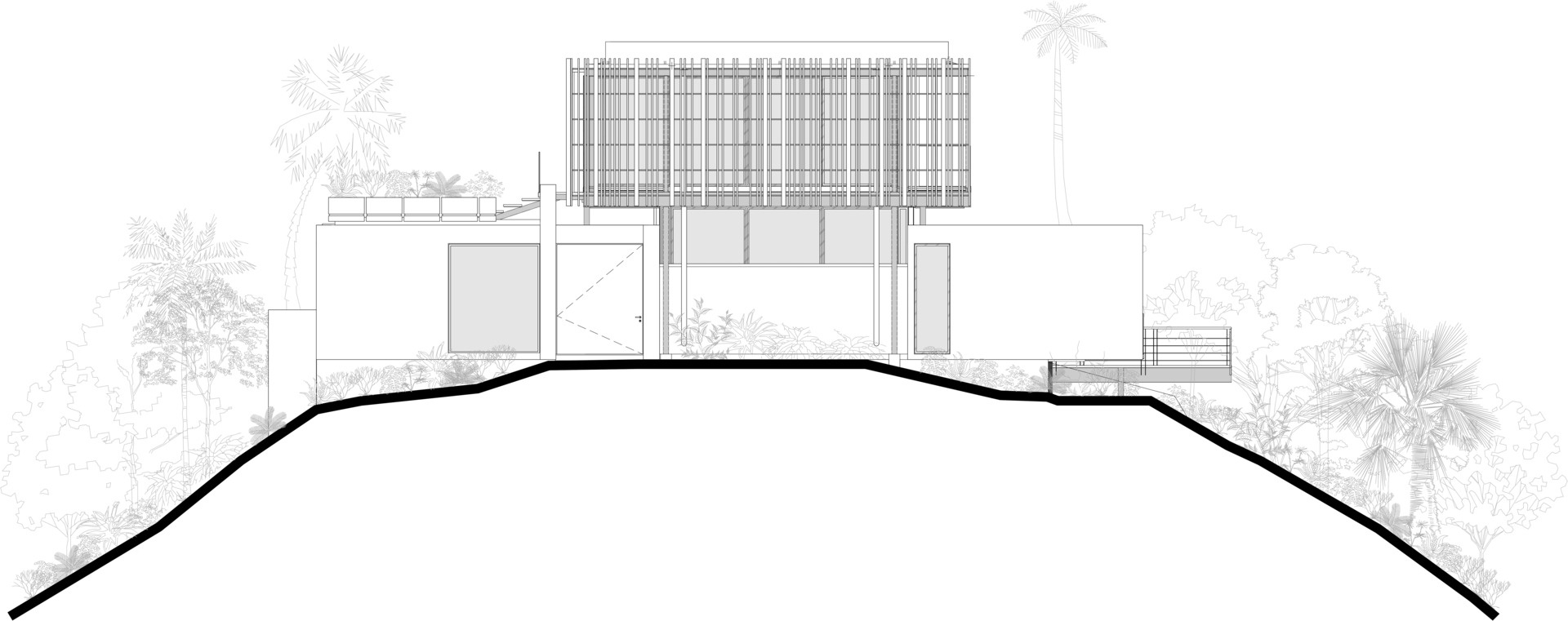
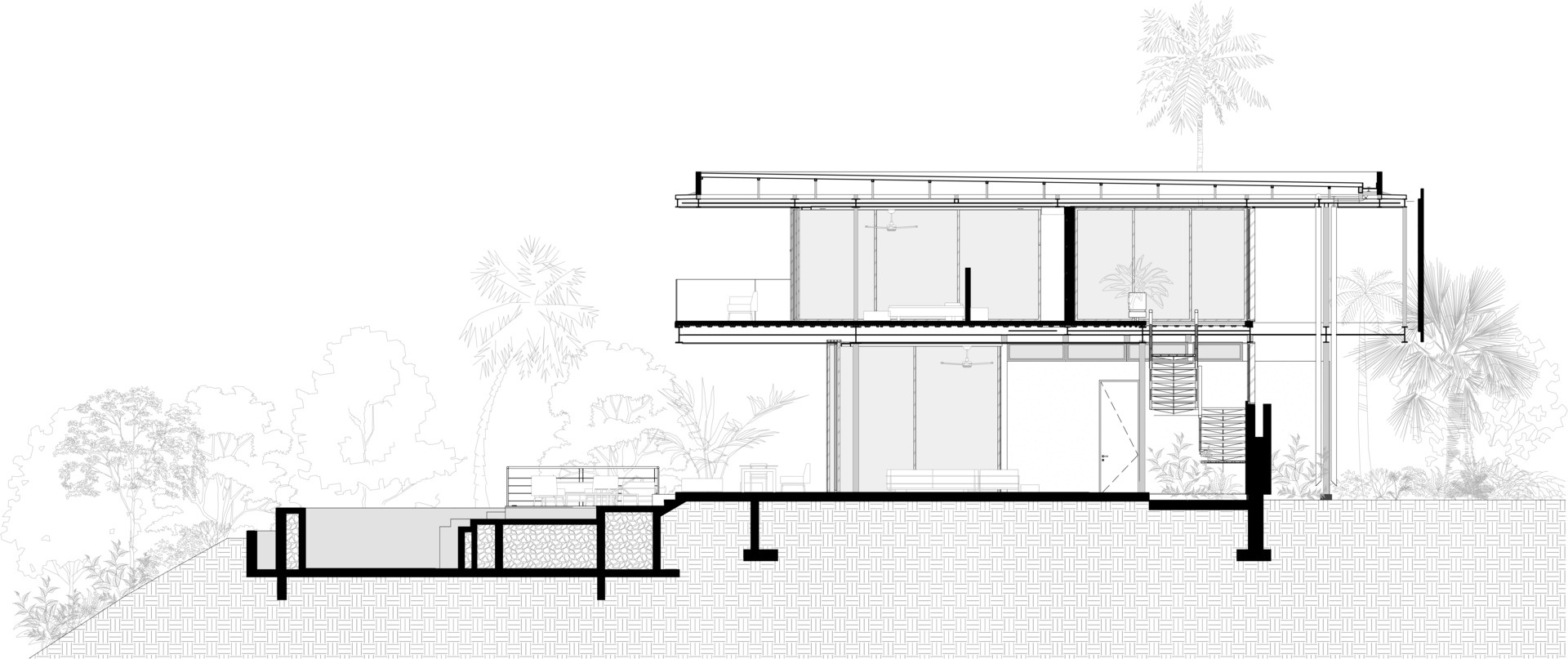
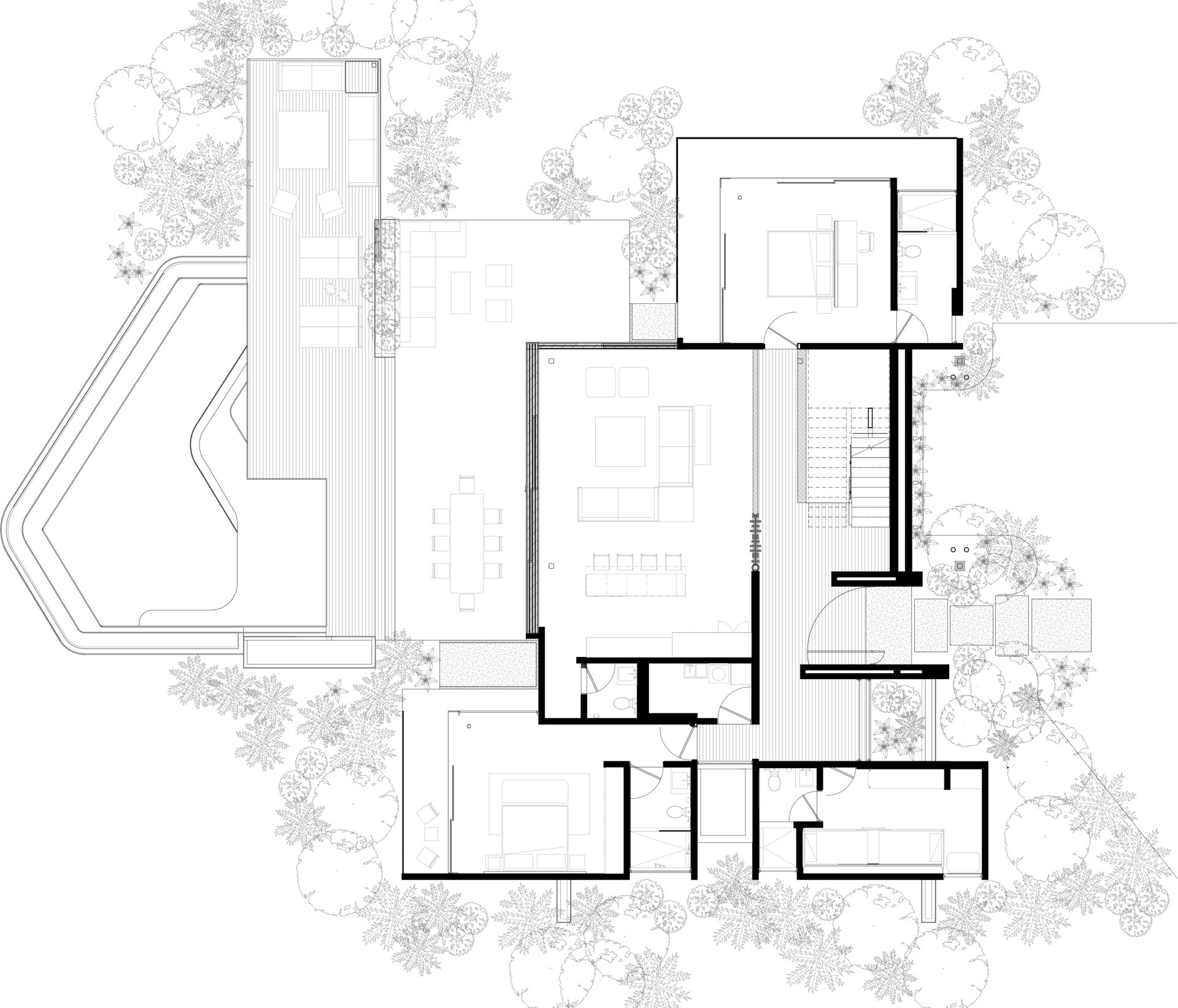
Casa Solai isn’t about imposing a vision onto the landscape, it’s about working with it. Studio Saxe has created a home that floats, frames, and breathes with its surroundings. From sustainable systems to structural elegance, every element supports a sense of calm above the jungle floor.