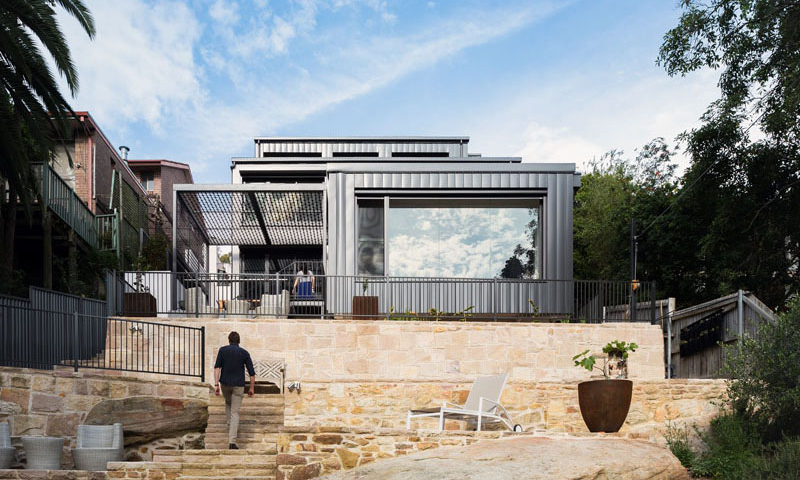Designing a modern home in the middle of Sydney’s bushland is no easy task, especially when the site is steep and bushfire-prone. TW Architects took on this challenge and created a home that’s as safe as it is stylish, blending resilience with a deep connection to its surroundings.
Perched on a steep site with a dramatic 49-foot (15m) drop, the house needed to work with the natural contours of the land. Instead of fighting the slope, the design embraces it, stacking living spaces vertically to maximize views, light, and access to the outdoors.
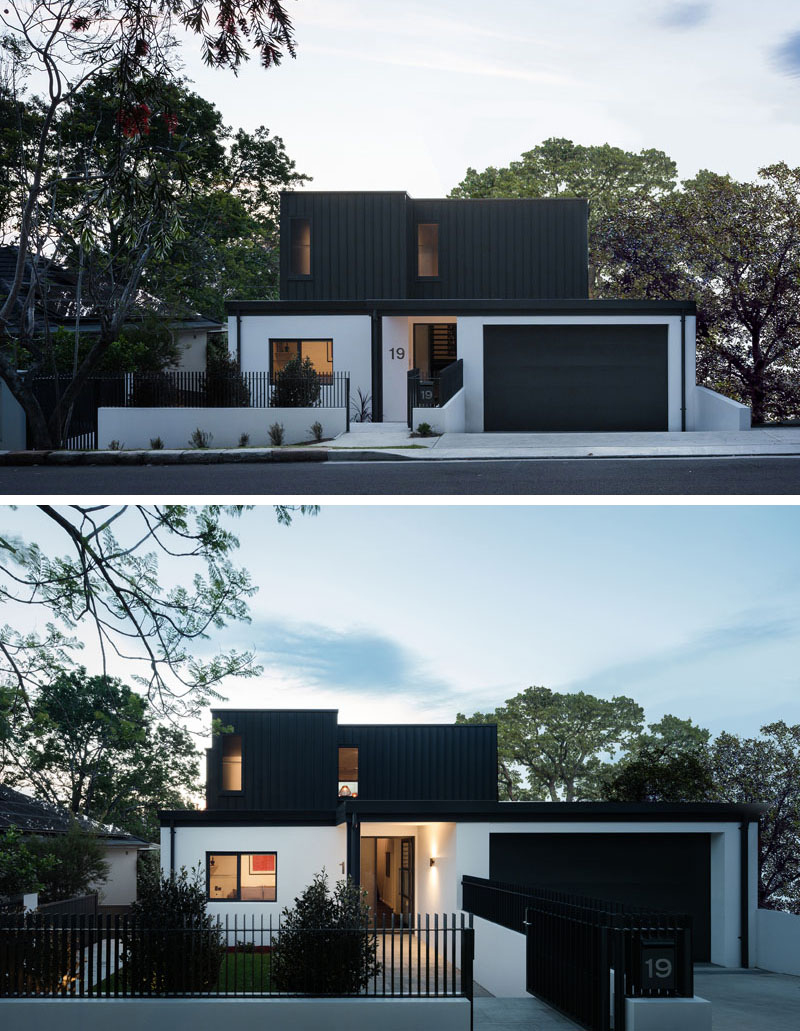
Because the property sits in one of Sydney’s bushfire zones, safety was a priority from the very start. The home’s exterior combines brick, a timber frame, and metal cladding, all strengthened with Firefly, a non-combustible material that helps shield the structure.
Each window is fitted with steel shutters, similar to roller doors. These shutters can automatically close during a fire, allowing the home to effectively shut down and protect itself.
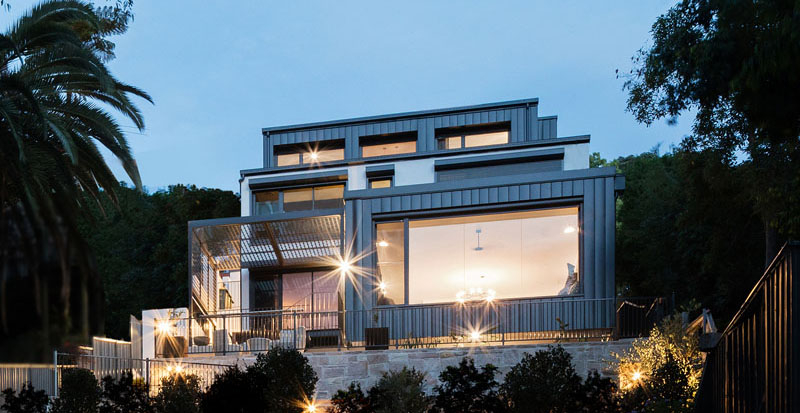
The tiered design makes room for an outdoor dining area that rises out of the backyard. Stone landscaping frames the space, creating a strong connection between the house and the bushland setting.
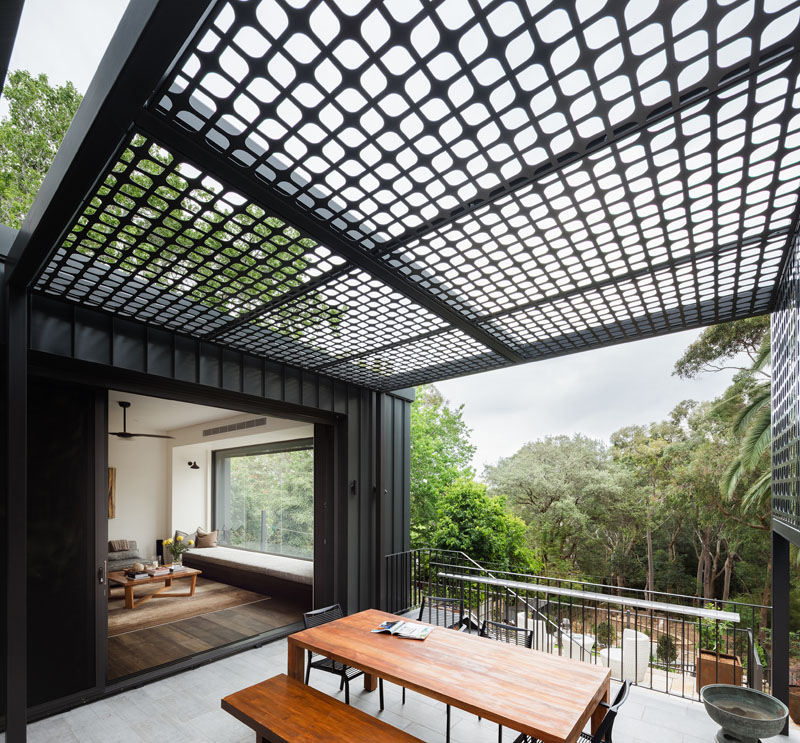
Just beyond the outdoor dining space, the living room opens up with oversized picture windows. A long cushioned window seat runs the length of the glass, turning the bush outside into part of the interior. Sunlight pours into the lowest level, making it a bright and welcoming hub.
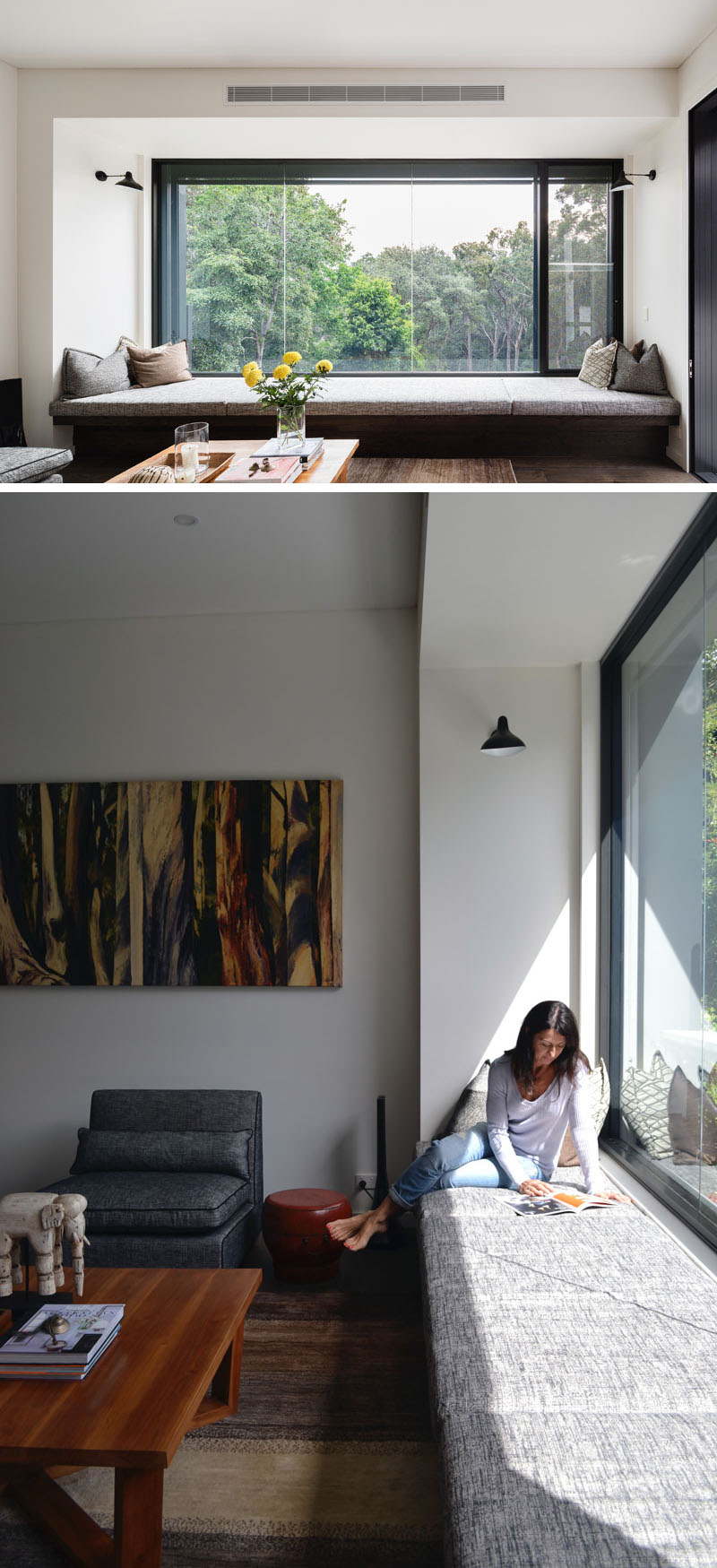
On the next level, the dining room and kitchen are placed to take in the same sweeping views. A small bookshelf doubles as a safety barrier above the living room, while the kitchen itself wraps around a corner, opening up sightlines toward the bush.
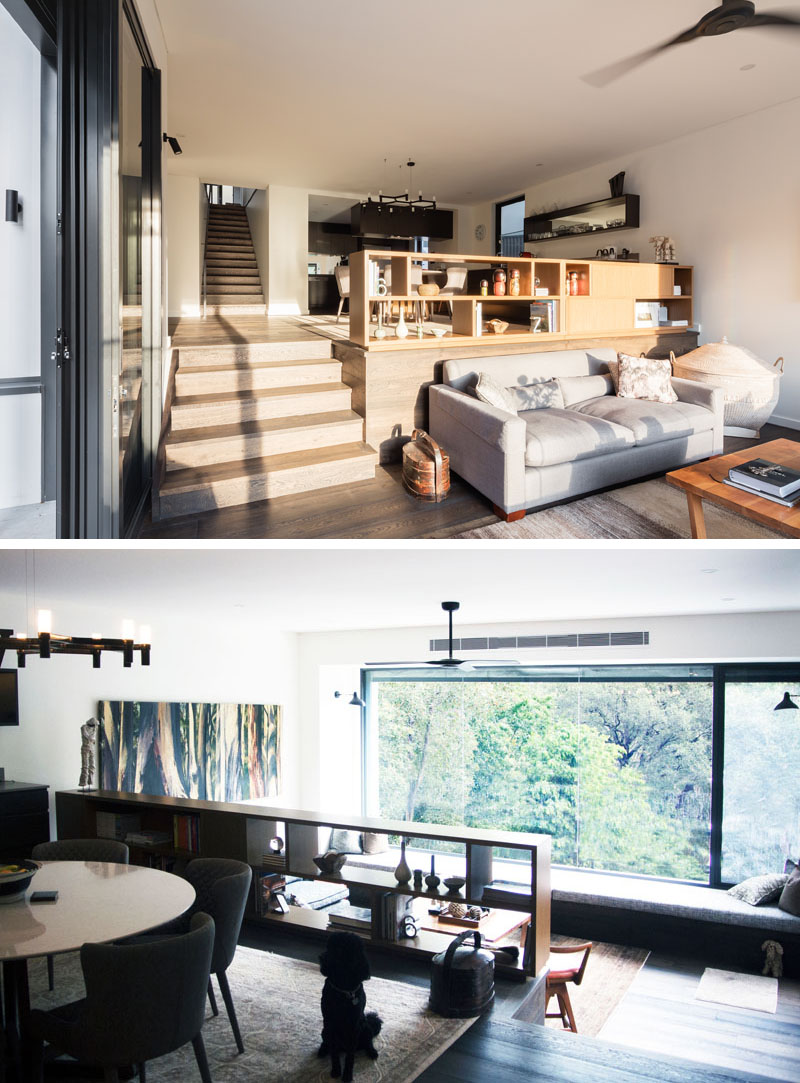
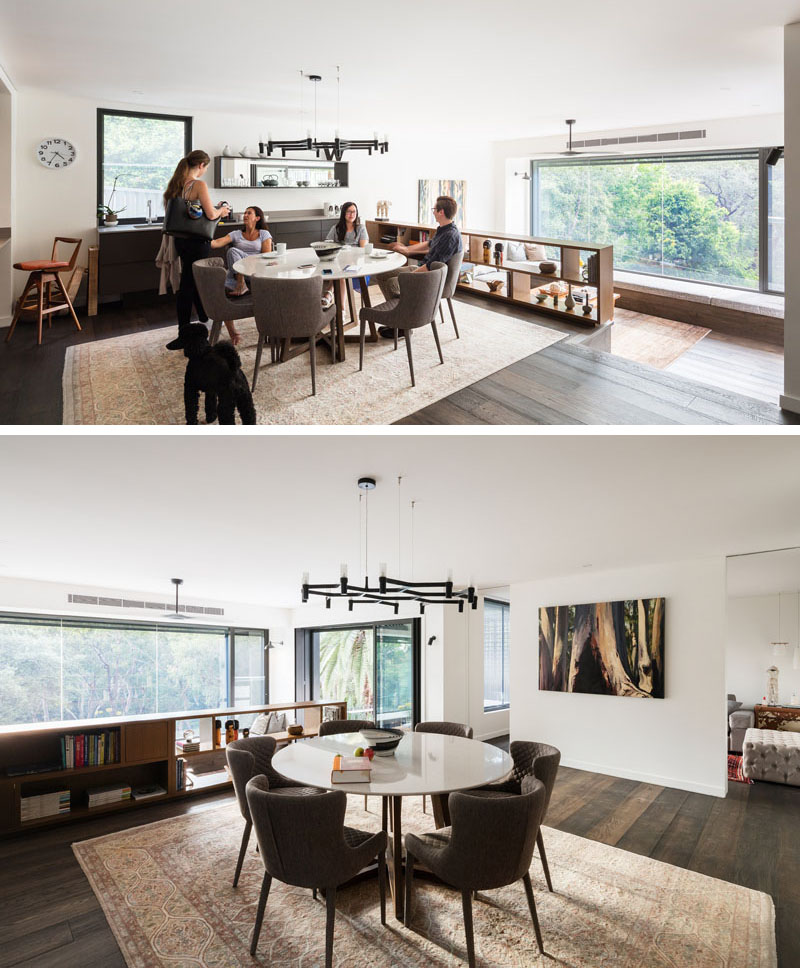
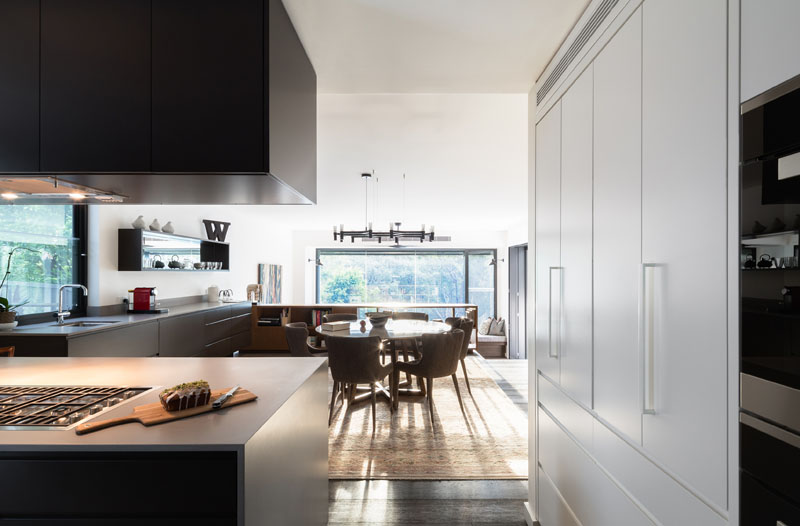
A level above sits the entryway, with a hallway that links to the stairs and one of the bedrooms. Throughout the circulation spaces, large windows ensure that natural light reaches deep inside the home.
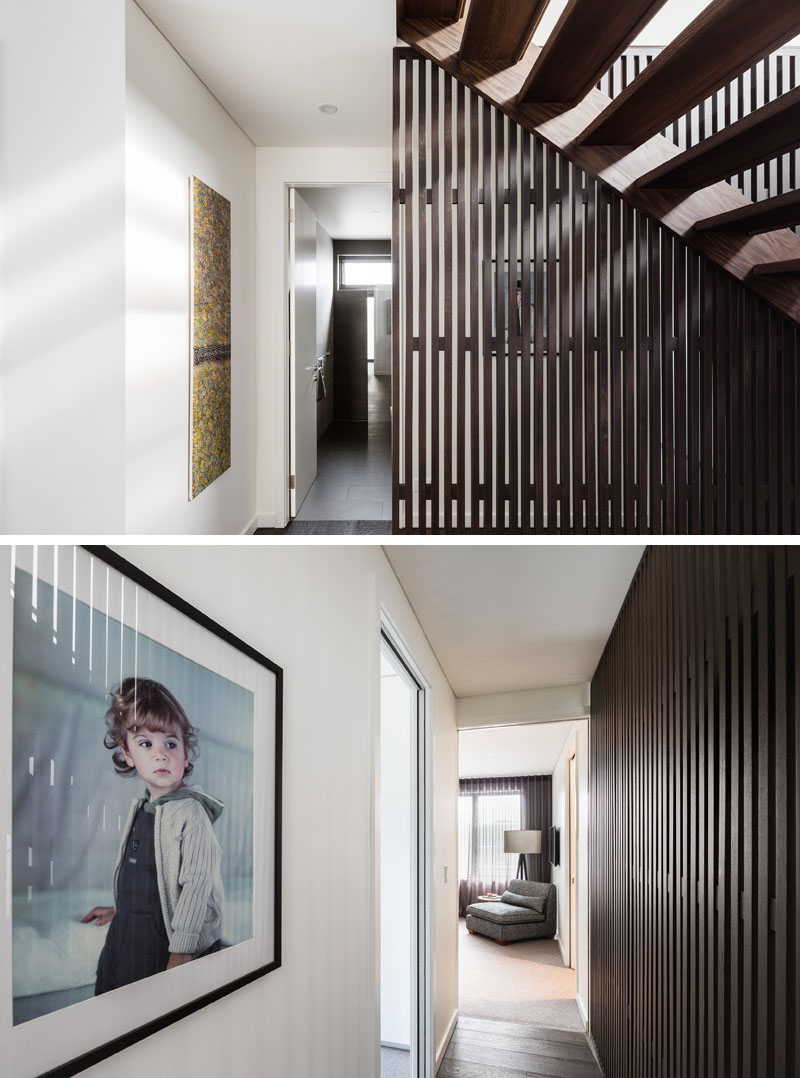
The dark wood staircase is both functional and sculptural, guiding movement through the house while framing bush views along the way. A large window alongside the stairs ensures every step is naturally lit.
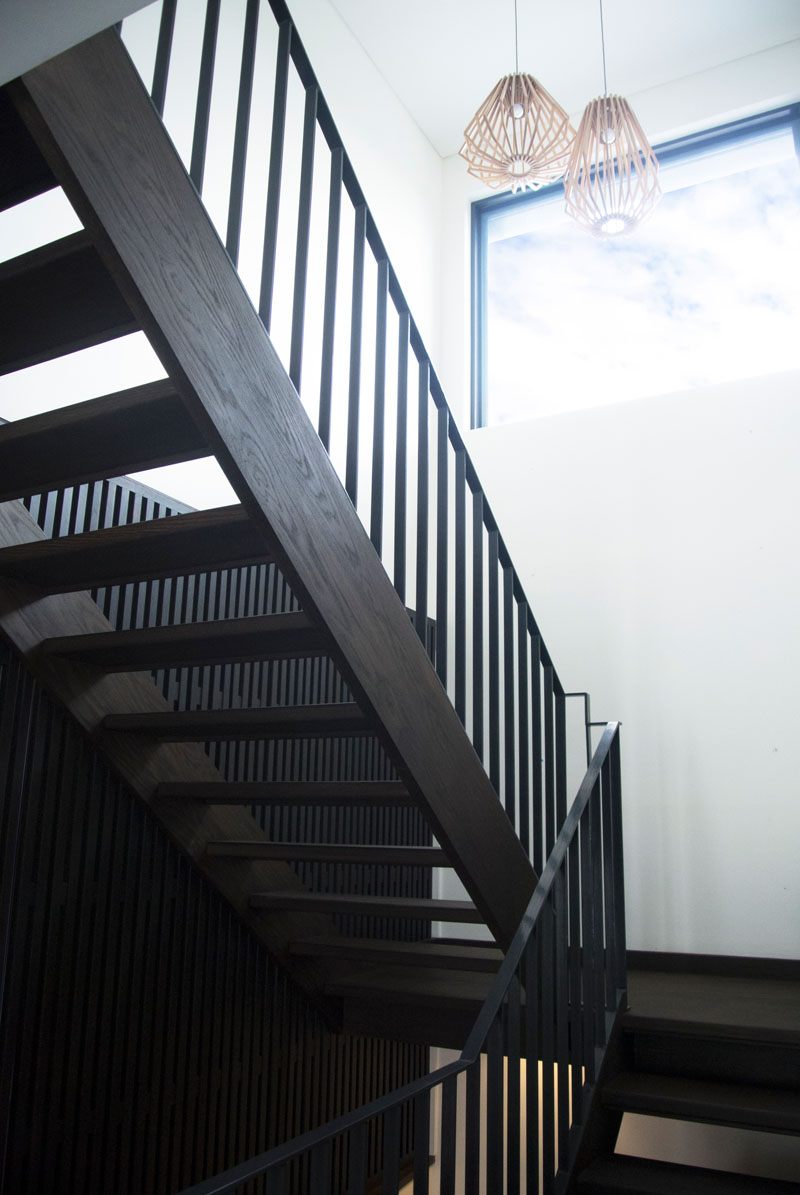
One of the bedrooms offers a quiet place with its own ensuite bathroom. A wooden vanity and mirror surround stretch across the wall, while a floating design detail adds a sense of lightness.
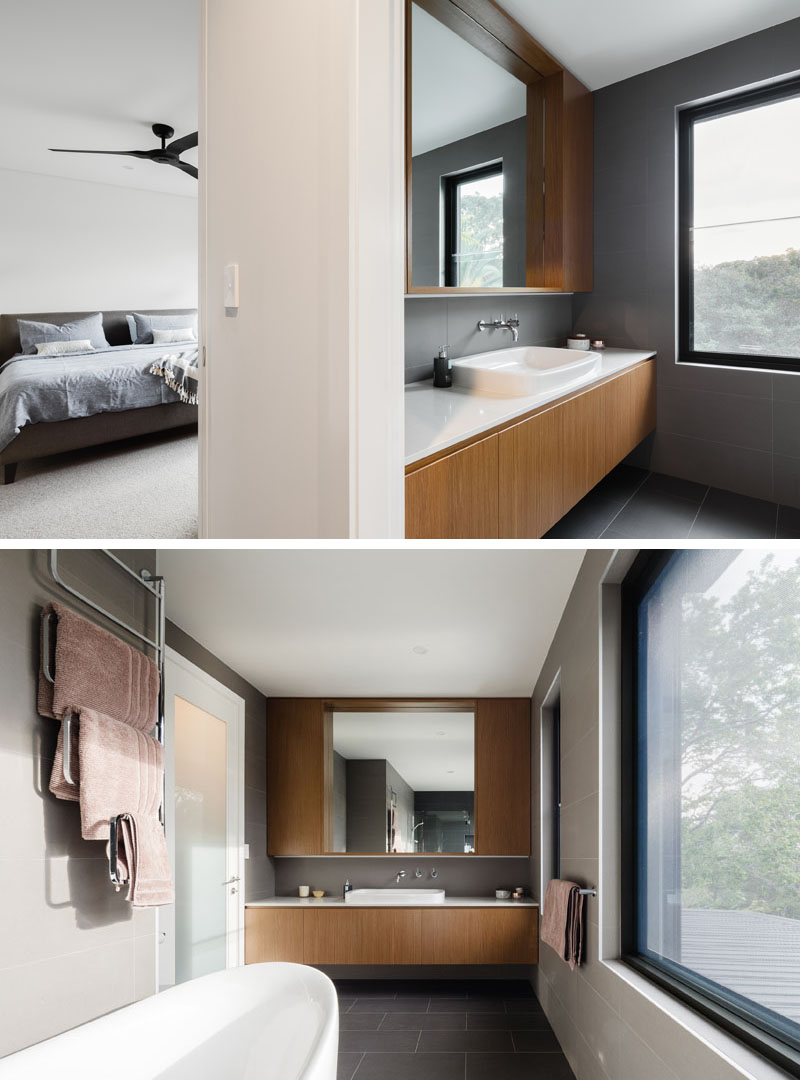
This Sydney home is a layered, light-filled design that protects its residents while celebrating the surrounding bushland. By combining safety with contemporary style, TW Architects have crafted a house that feels both resilient and deeply connected to nature.
