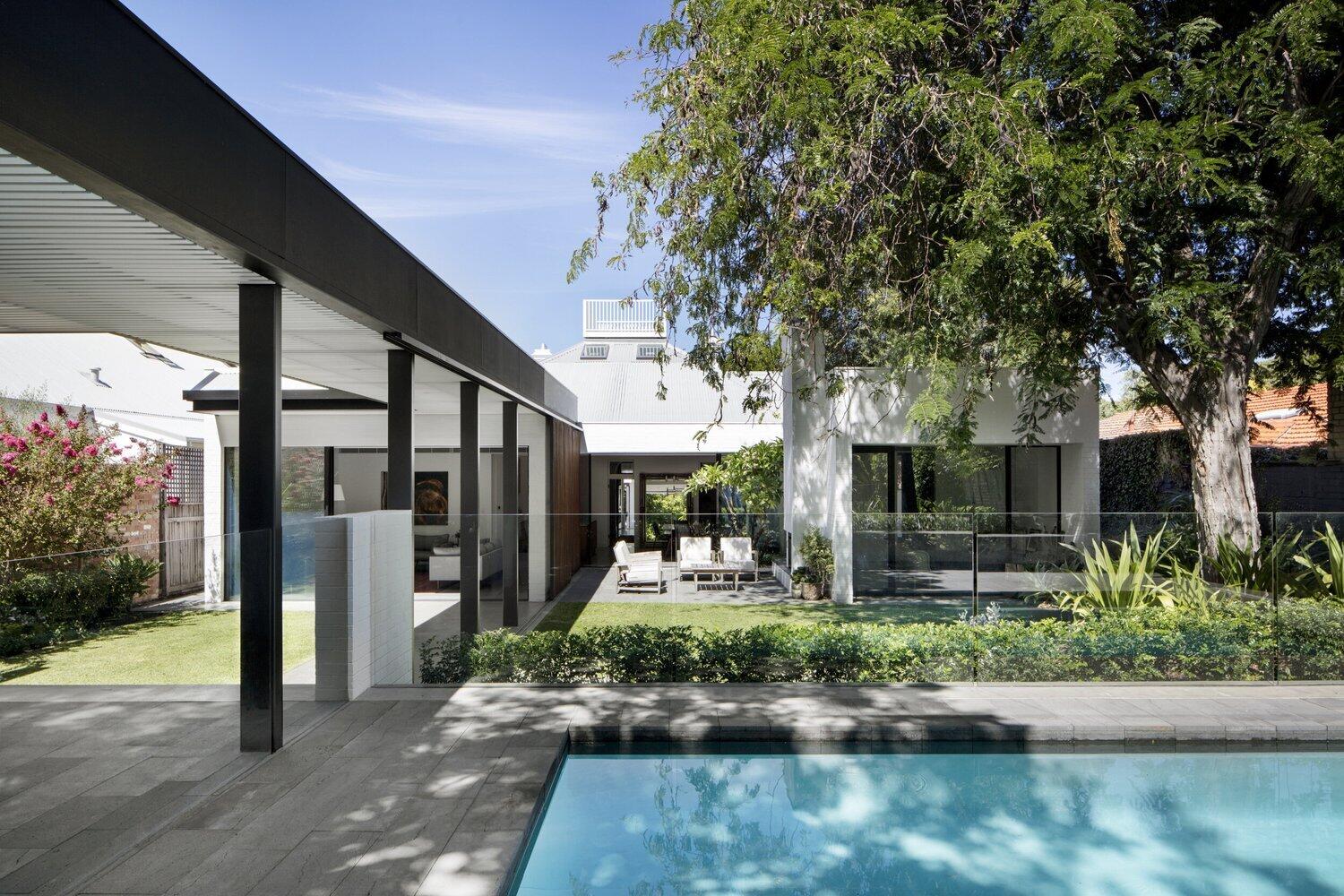
Tucked away in the leafy suburb of Claremont, Western Australia, a pre-war home has been reimagined through a refined and modern extension by Cast Studio. What was once a traditional suburban house now unfolds into a series of sculpted brick volumes and light-filled spaces, all anchored by a calm, ordered rhythm that bridges the old and the new.
The architects approached the project with a clear grid and a focus on spatial rhythm. Each new area, the living room, dining room, and bedroom, was treated as its own volume, connected by landscaped zones that let the house breathe. The extension reaches out into the garden, capturing views of mature trees both on the property and in neighboring yards.
From the street, the home maintains its suburban modesty. But step inside, and a modern narrative takes shape. The original structure gives way to a seamless blend of textures: bagged and painted white brick, dark steel, and warm timber. Together, these materials create a quiet sophistication, drawing the eye toward the garden beyond.
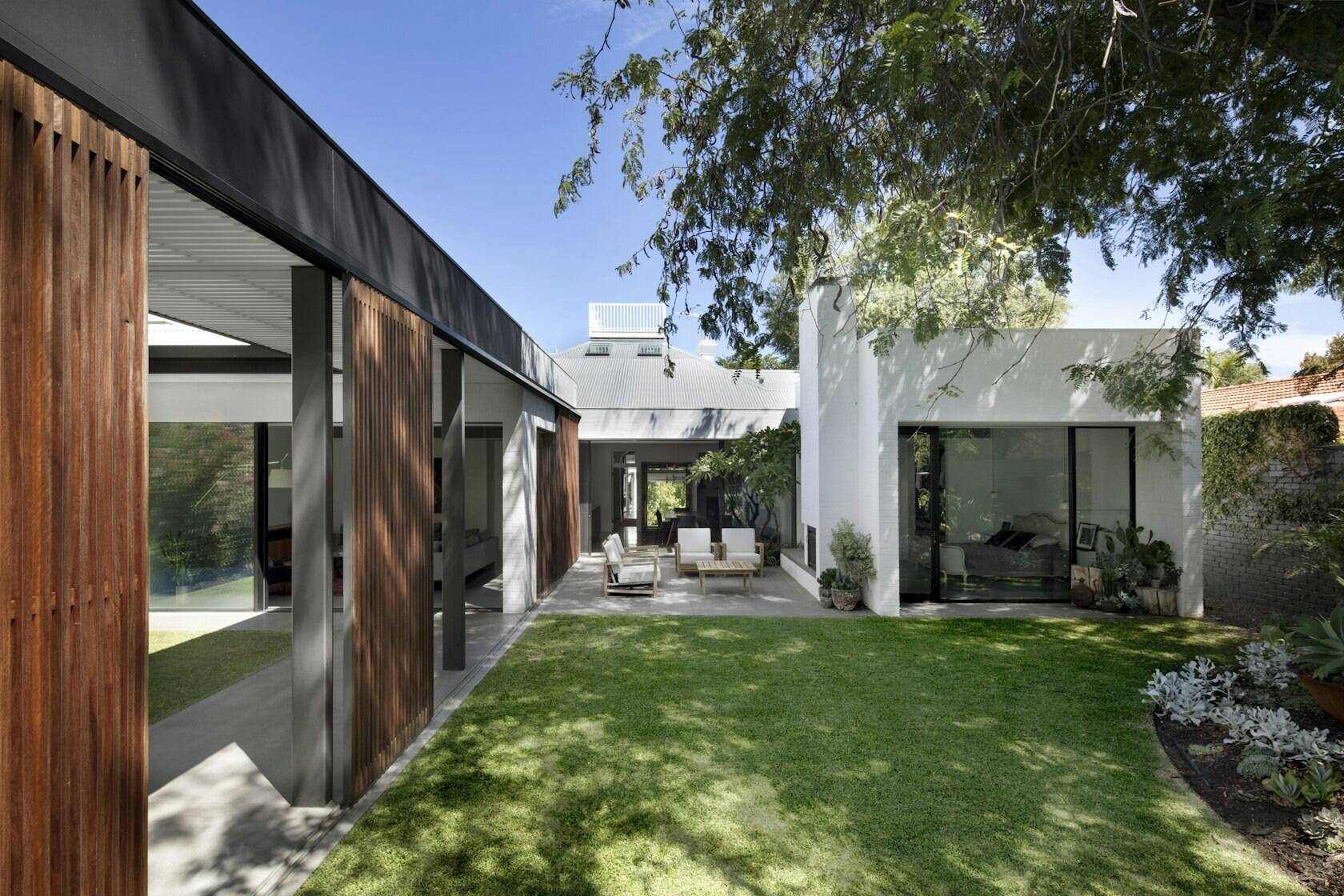
Inside, a new kitchen anchors the home’s transformation. American Walnut cabinetry introduces a rich, natural warmth against crisp white countertops and a stone backsplash. It’s contemporary, yet timeless, crafted for everyday family life with a sense of ease and restraint.
The interior palette continues this thoughtful simplicity, polished concrete floors, smooth white walls, and black-framed windows tie the spaces together. Every detail feels intentional, allowing the family’s art and furniture to take center stage while leaving room for life to unfold naturally.
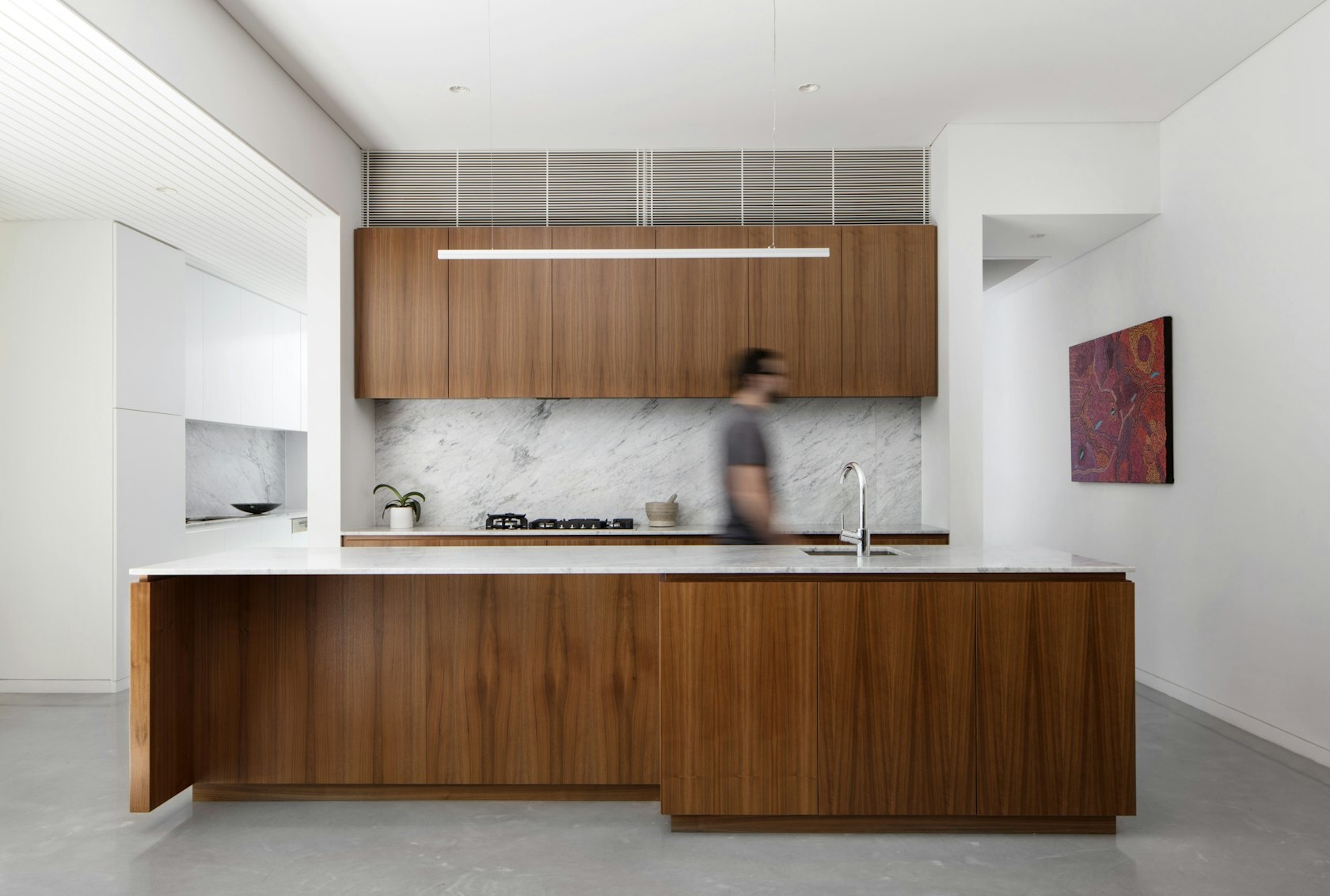
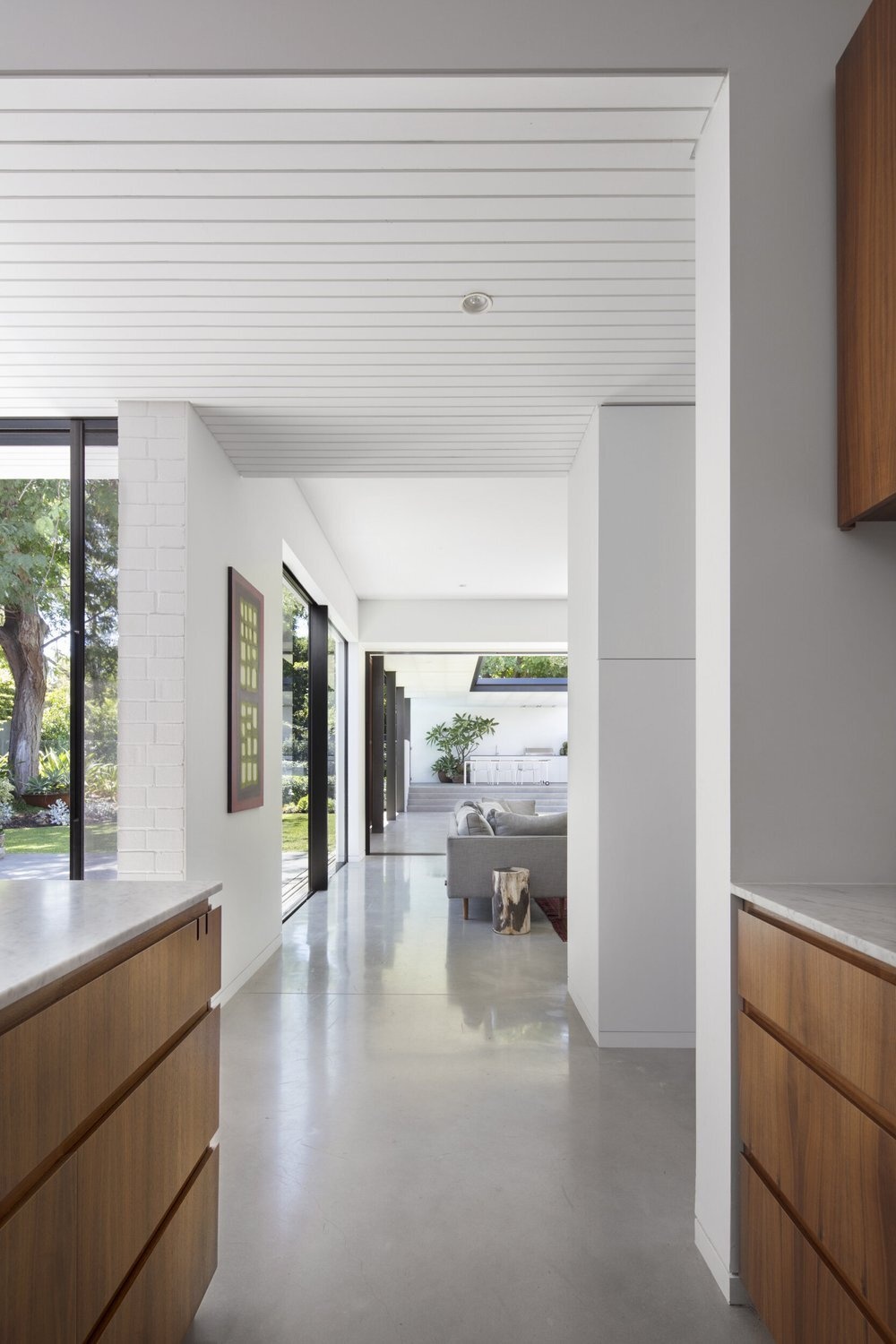
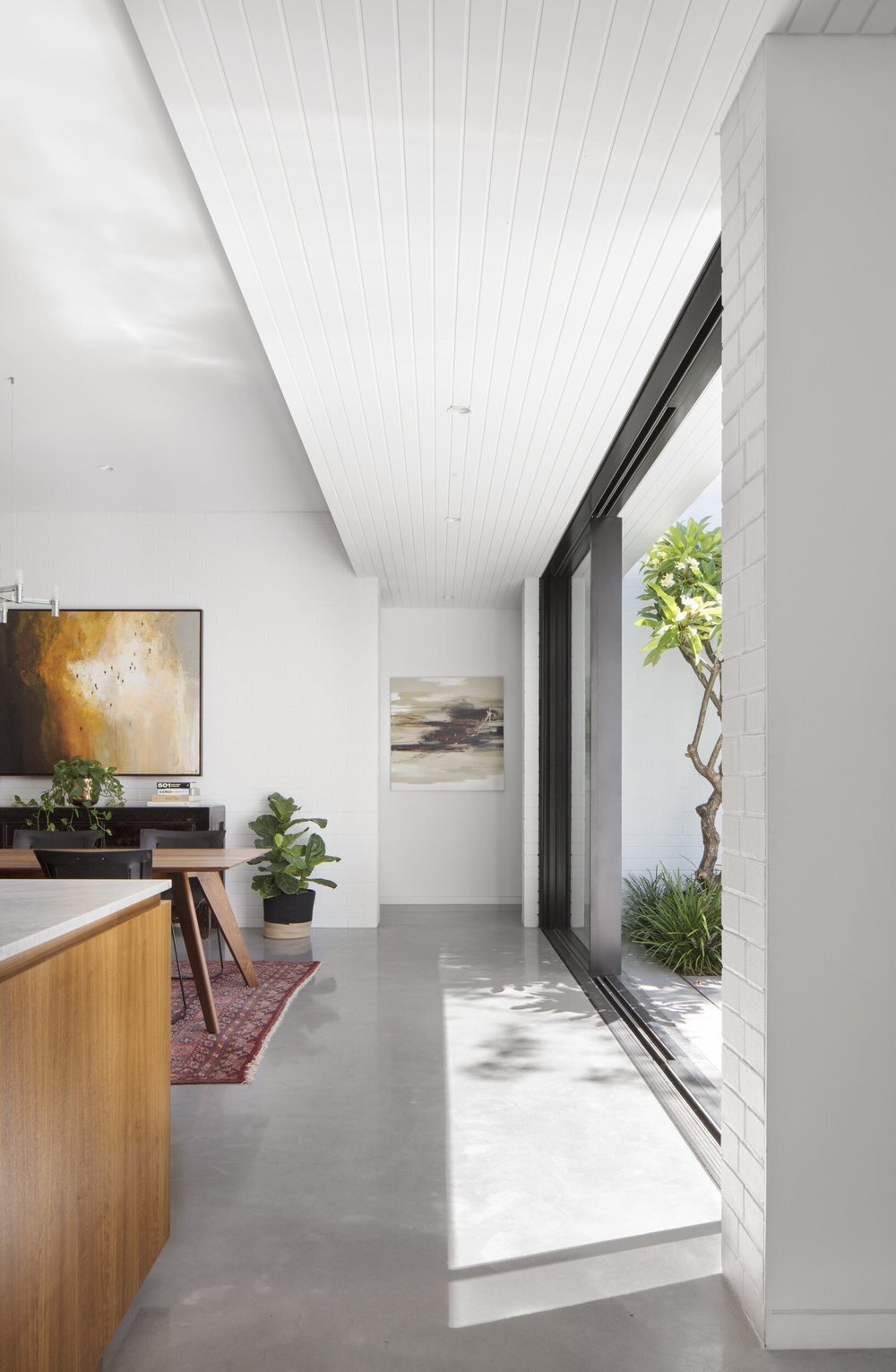
A defining moment in the design is the living room’s connection to the outdoors. A large sliding glass door, its frame cleverly concealed, opens completely to the backyard, merging the interior with the landscape. Operable timber screens filter the afternoon sun, offering both privacy and a shifting play of light throughout the day.
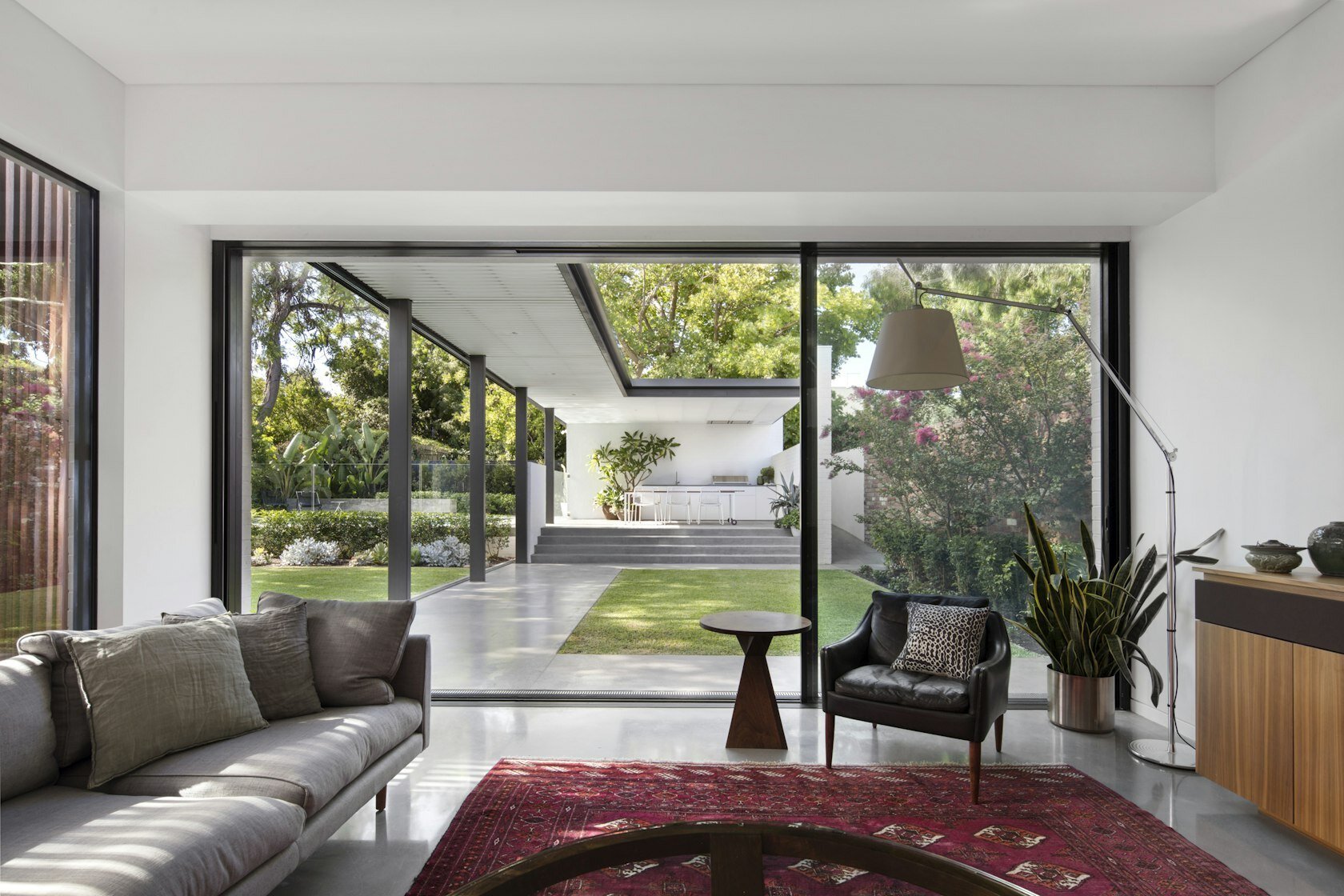
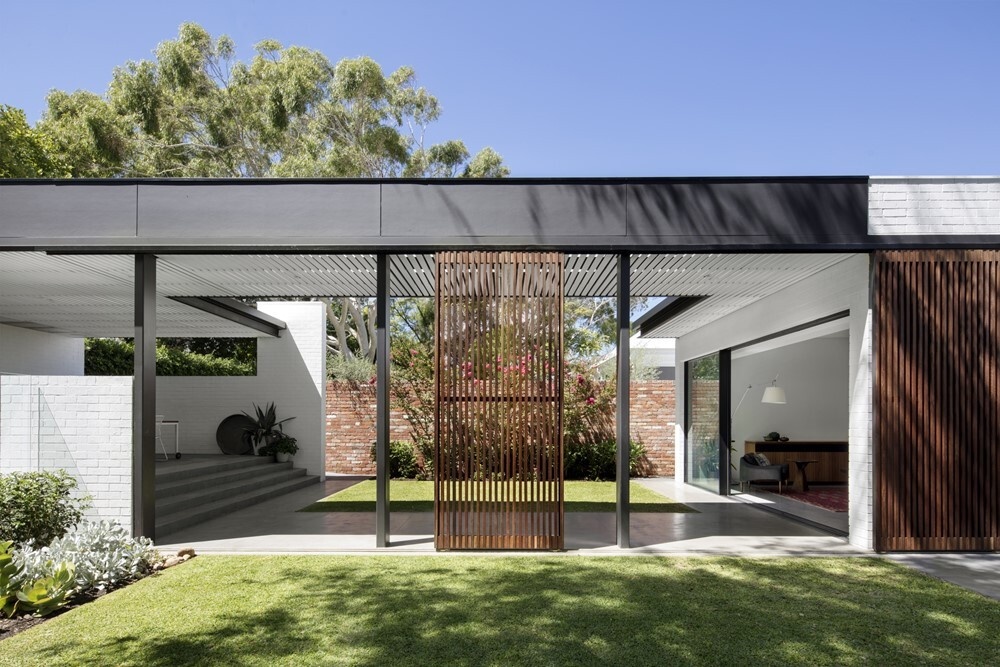
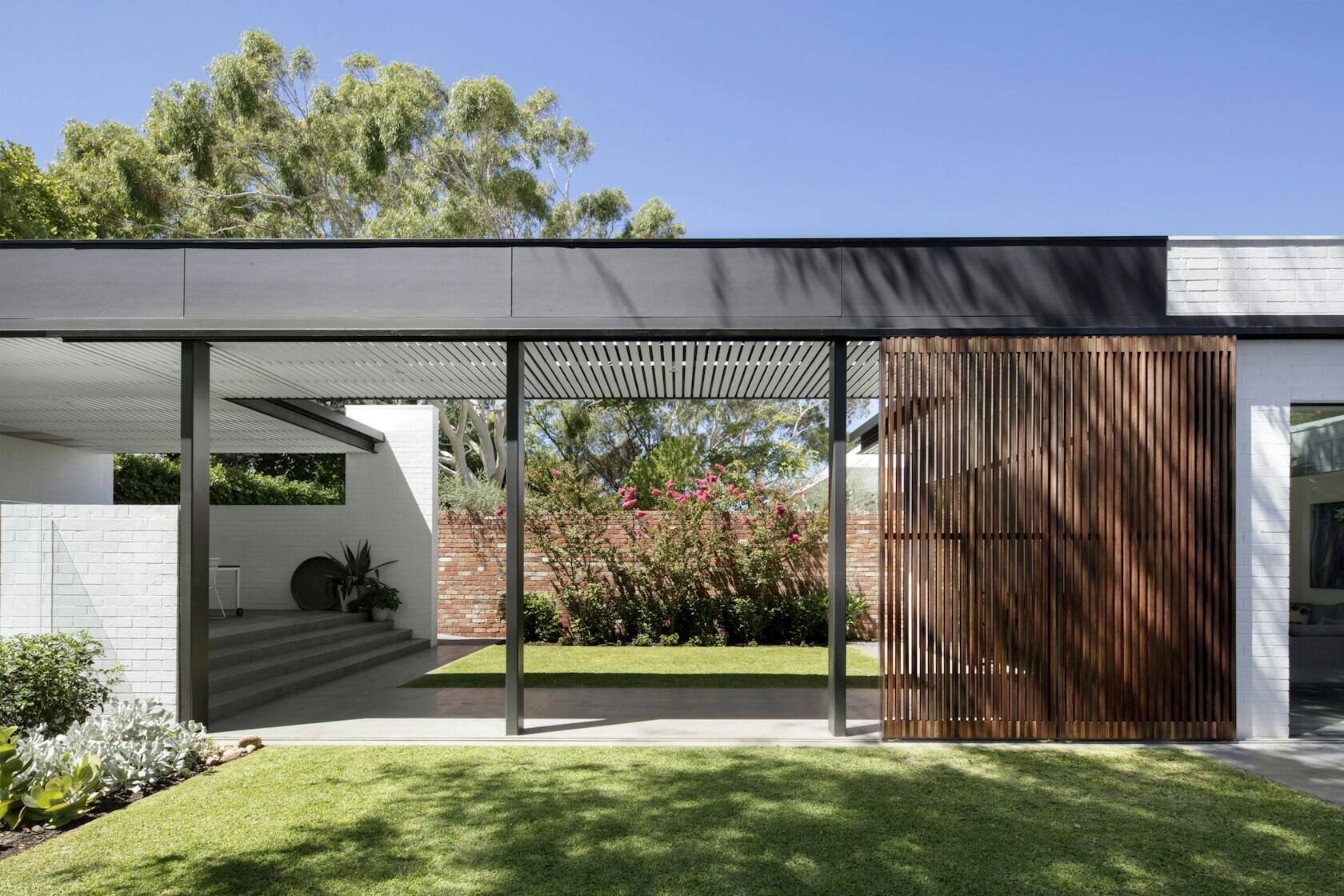
The backyard unfolds like a series of outdoor rooms, each with its own purpose. A covered walkway connects the main spaces and leads to a raised outdoor kitchen and dining area. Beyond that, a glass-fenced pool sparkles under the sun, offering uninterrupted views of the garden.
Stepping down from the pool, the atmosphere softens. A small grassy lawn sits beneath a tree, inviting quiet moments of rest. Adjacent to it, an outdoor lounge centers around a built-in fireplace, extending the home’s living space well into the cooler months.
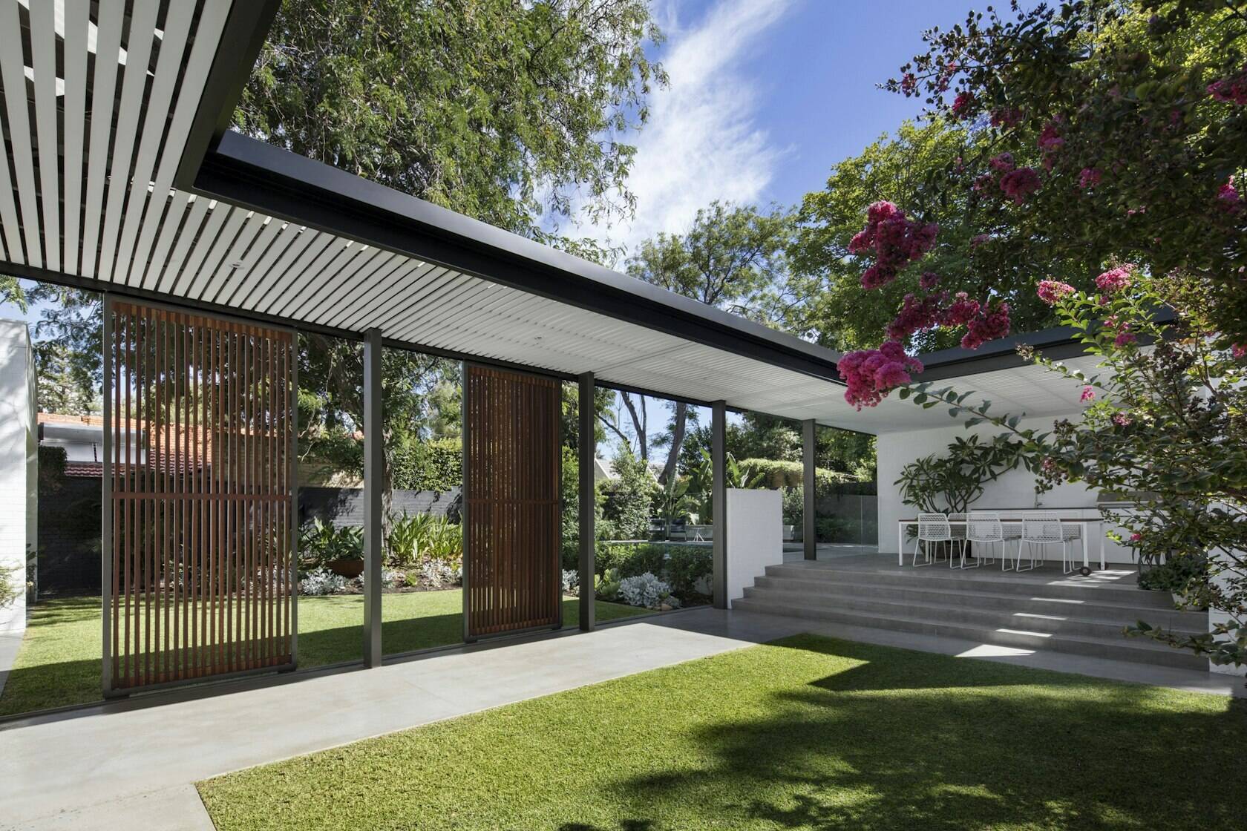
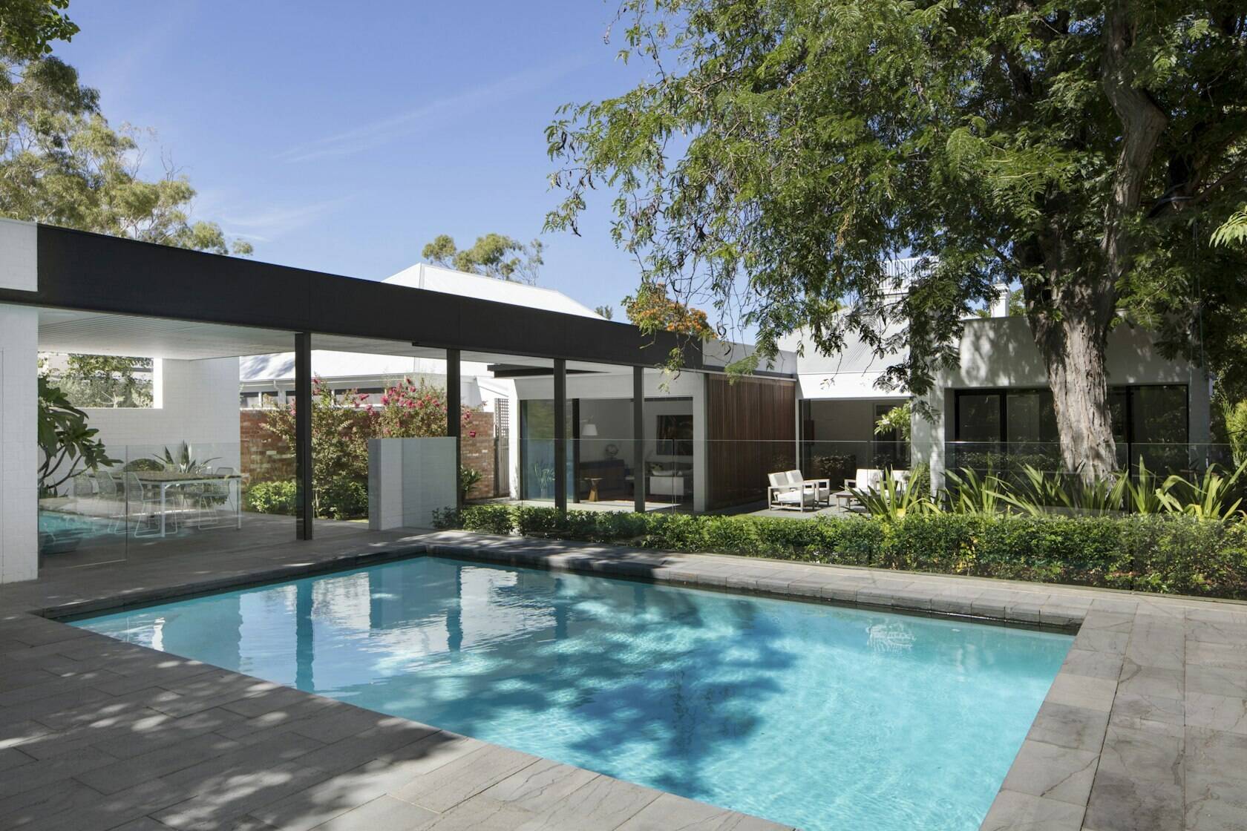
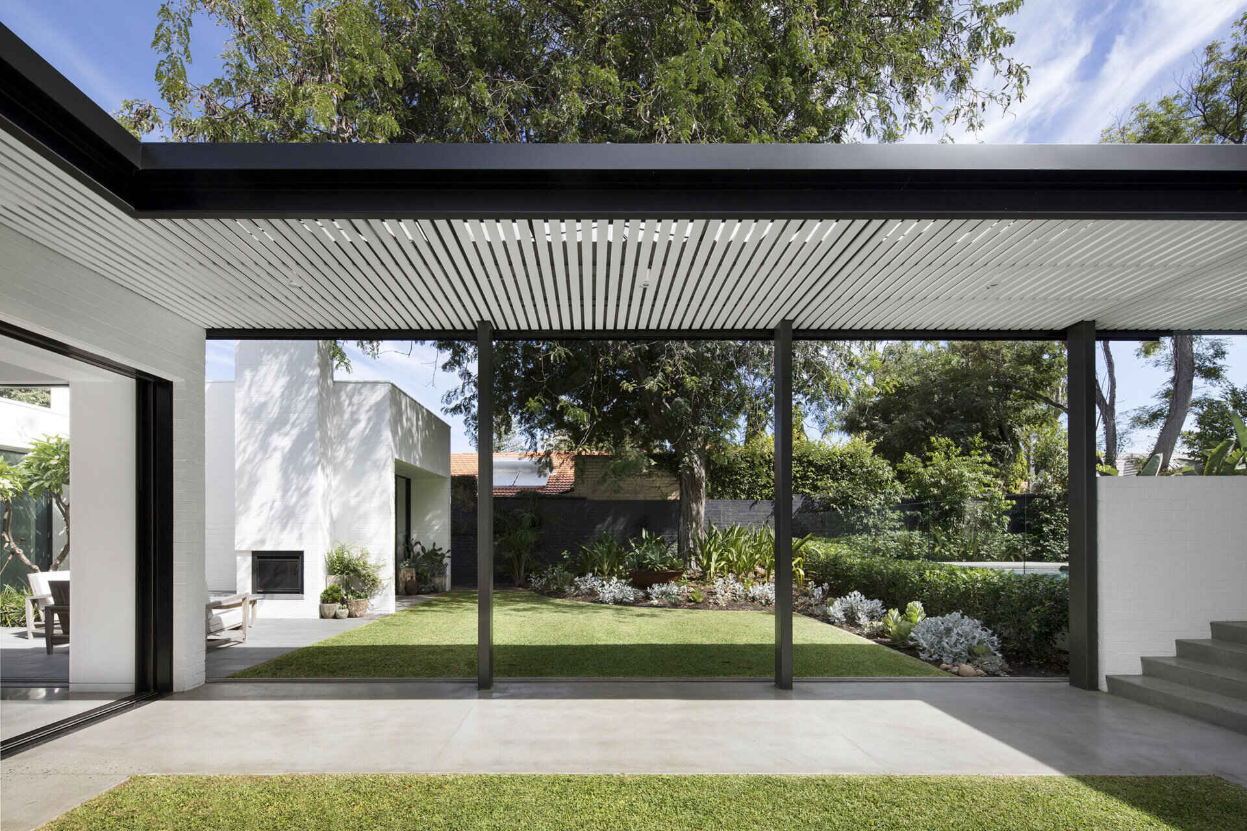
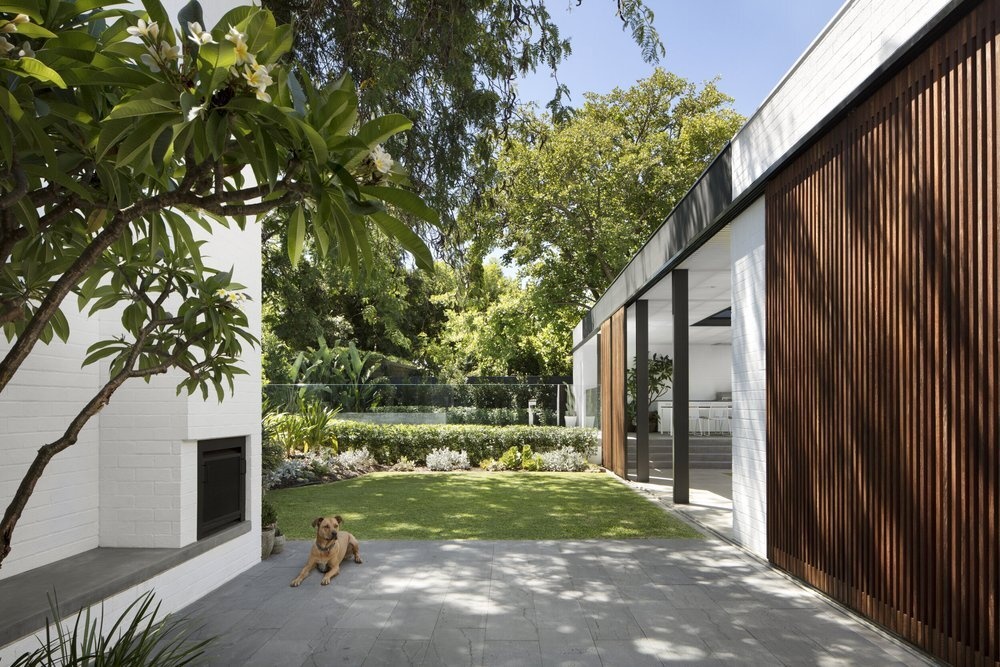
Behind the fireplace sits one of the bedrooms, accessible from both the backyard and inside the home. This thoughtful positioning creates a dialogue between indoors and out, private yet connected, functional yet deeply serene.
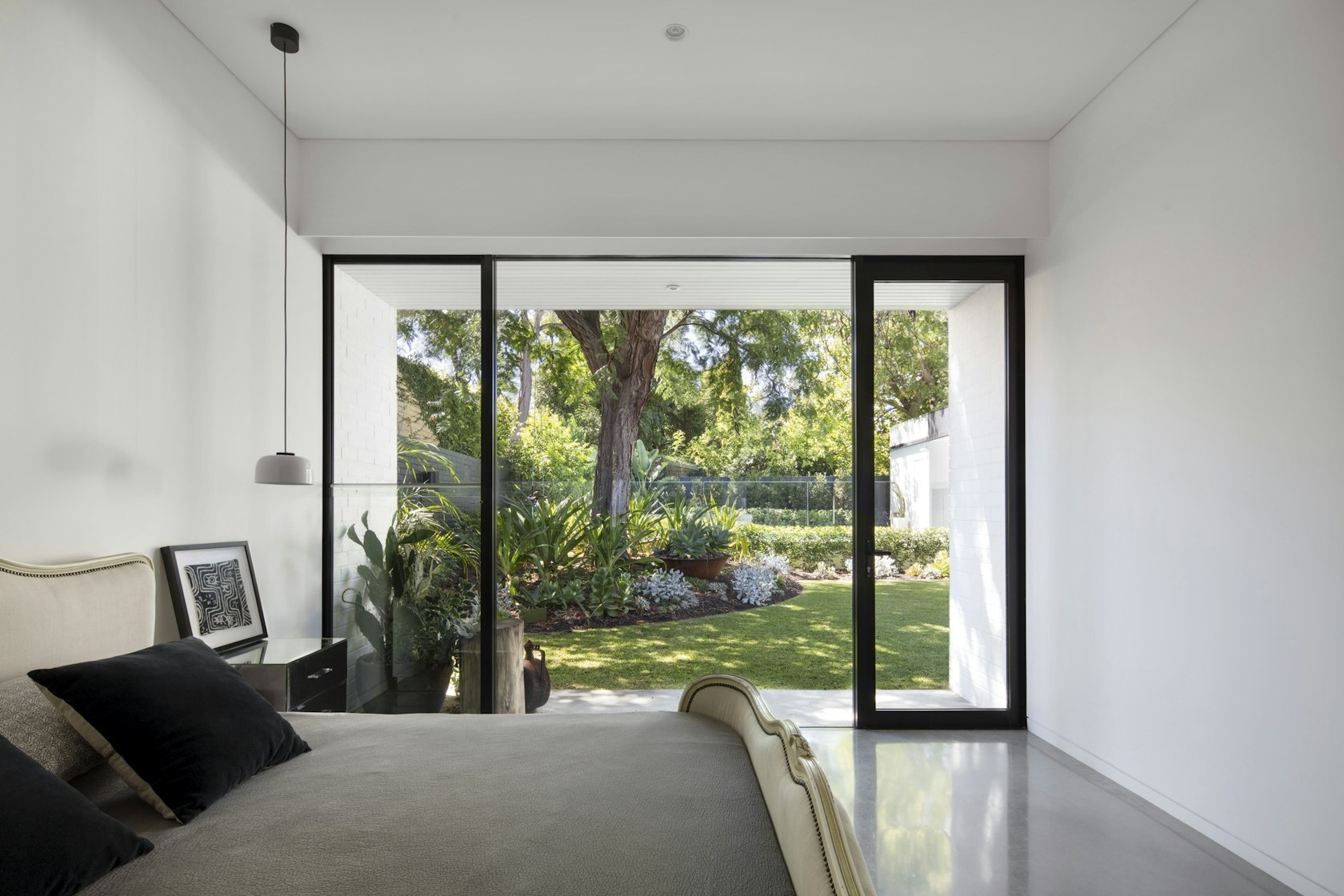
The black steel detailing that defines the exterior reappears inside the bathroom, framing windows and mirrors with confident precision. Even here, you can spot a nod to the home’s heritage, where one original window frame remains visible, a quiet reminder of where the story began.
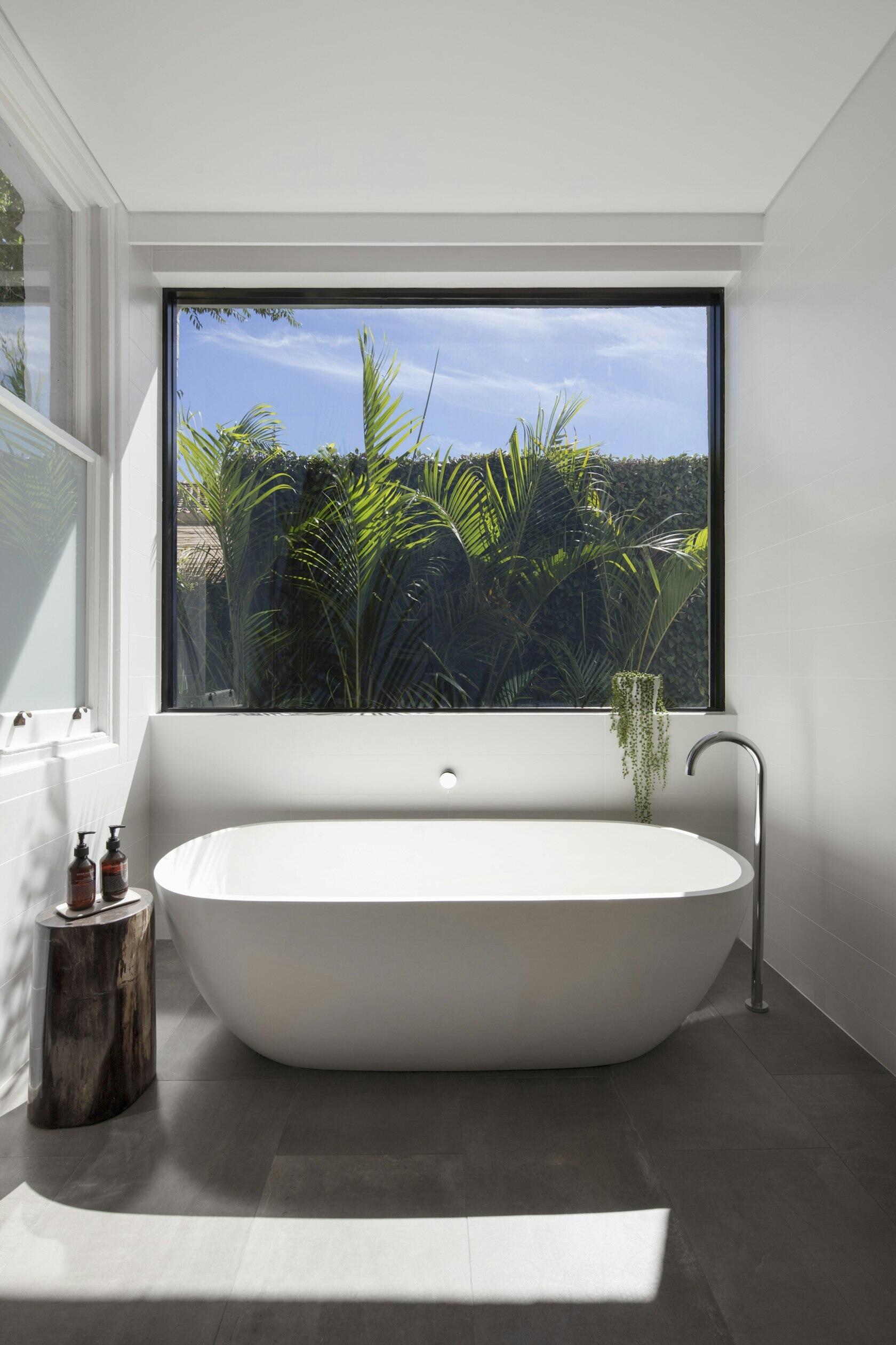
This Claremont home perfectly balances its architectural heritage with modern family living. Cast Studio have created not just an extension, but a layered, connected sanctuary that celebrates light, craft, and life outdoors.