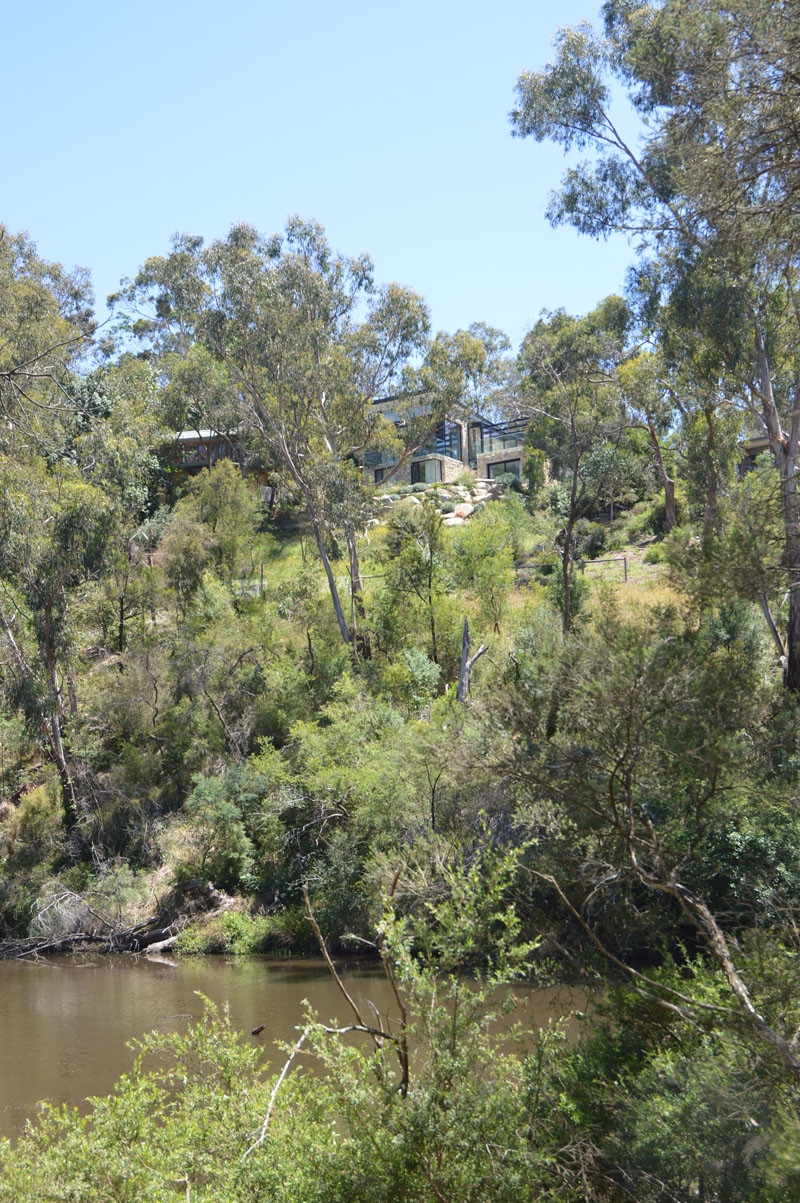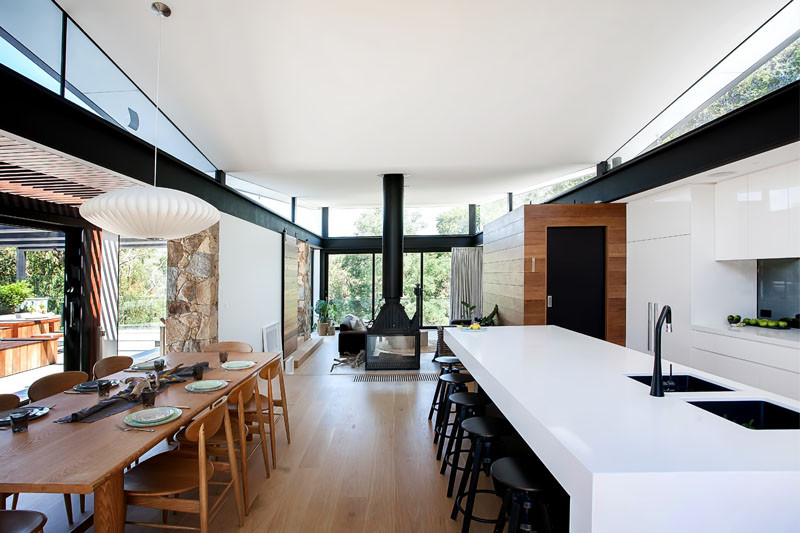Photography by Marvelle Photography
Alexandra Buchanan Architecture have designed this home surrounded by bushland, and perched above the Yarra River in Victoria, Australia.
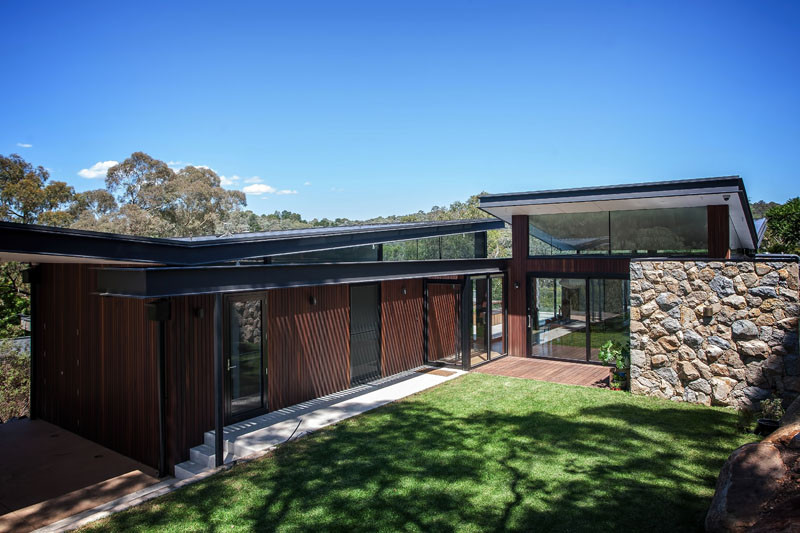
Photography by Marvelle Photography
Stone, wood and steel have been used on the exterior of the house.
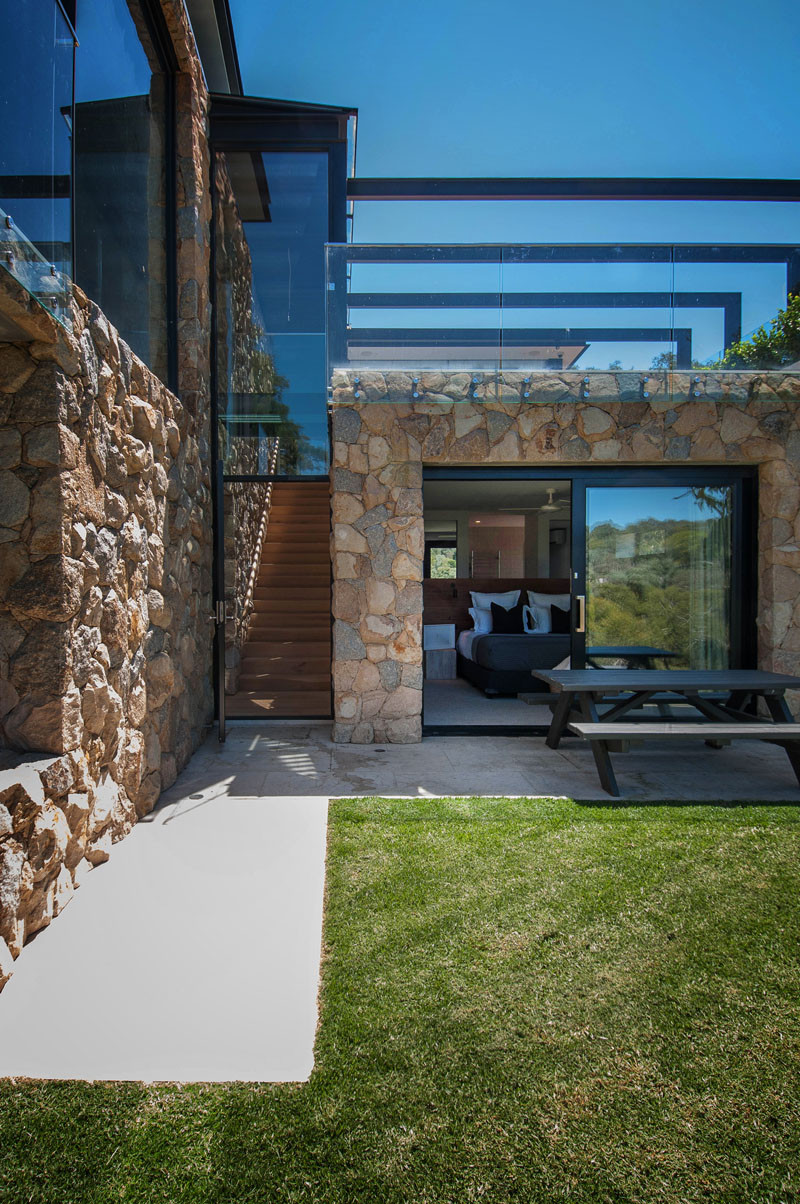
Photography by Marvelle Photography
This outdoor space just outside the interior living areas, has built-in benches providing additional seating for guests.
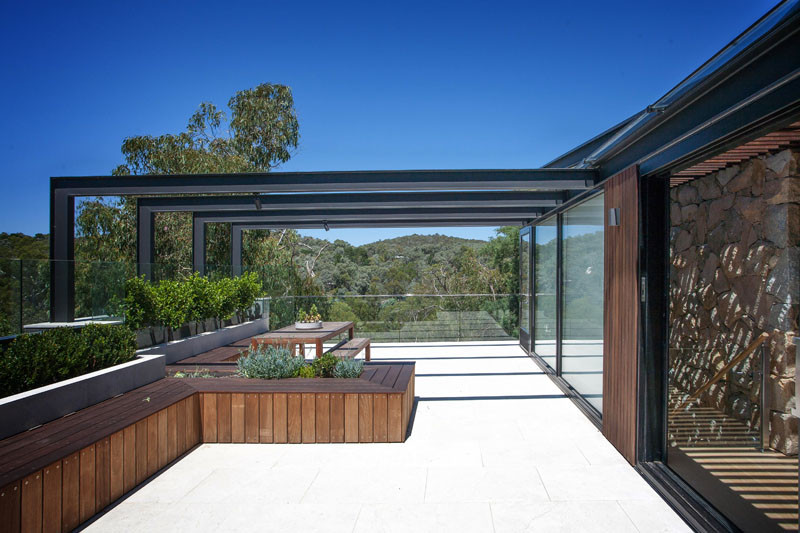
Photography by Marvelle Photography
Inside, a large open plan kitchen and dining area are filled with light.
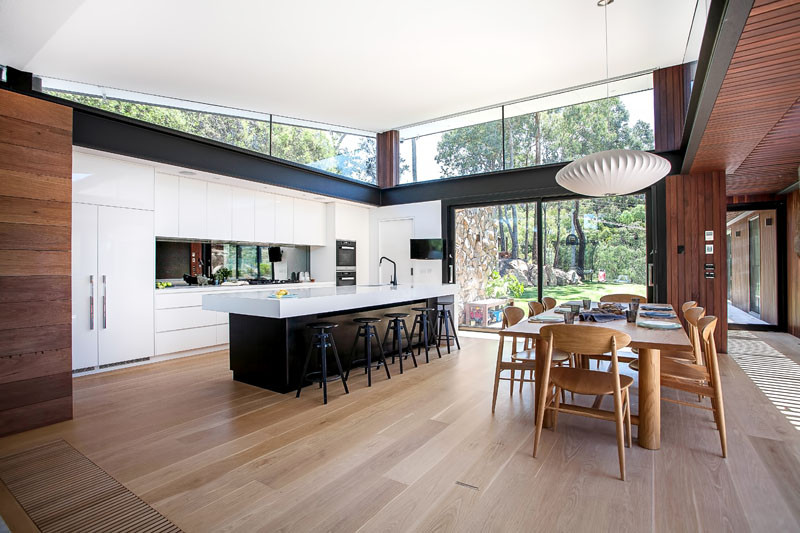
Photography by Marvelle Photography
The white and black kitchen has a large island with space for five stools.
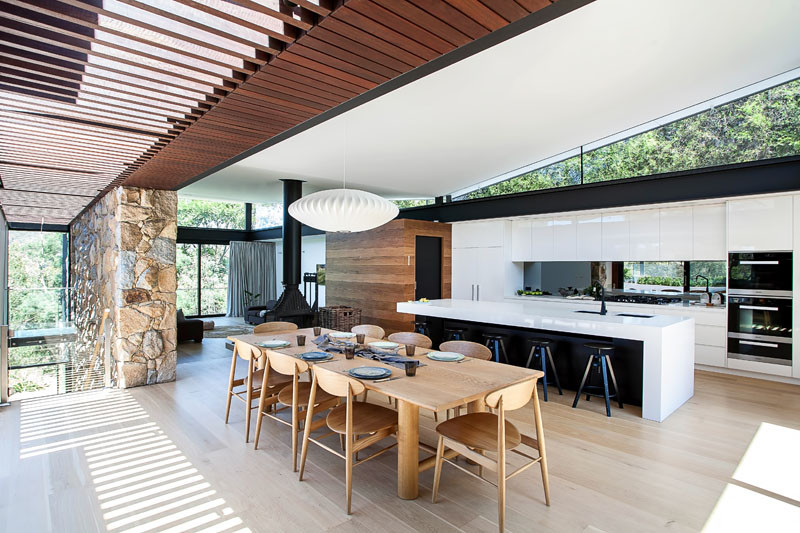
Photography by Marvelle Photography
A see-through fireplace provides separation between the kitchen/dining area and the living room.
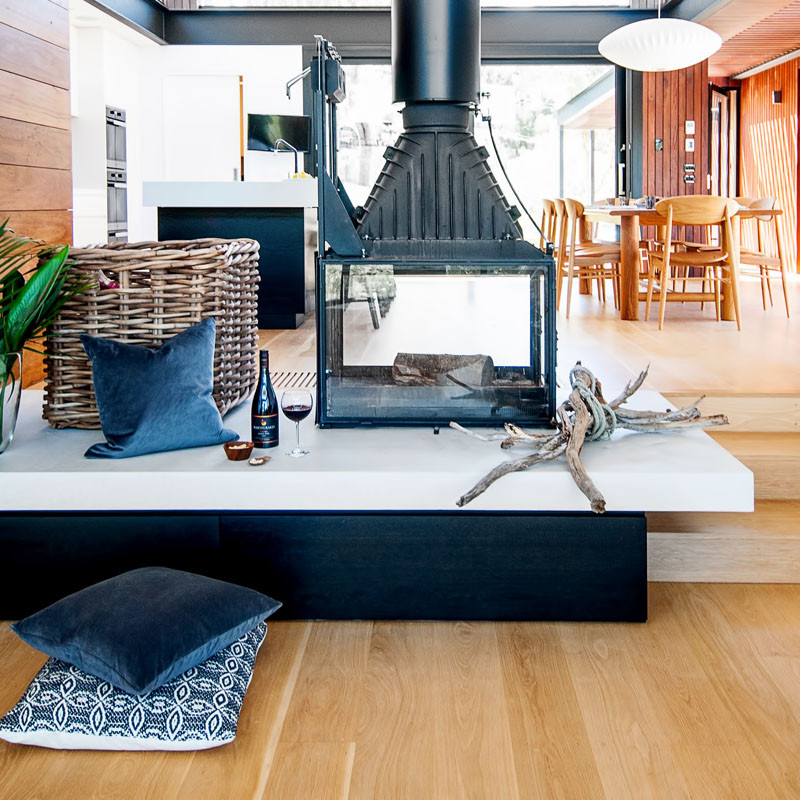
Photography by Marvelle Photography
The living room is also stepped down from the kitchen/dining area.
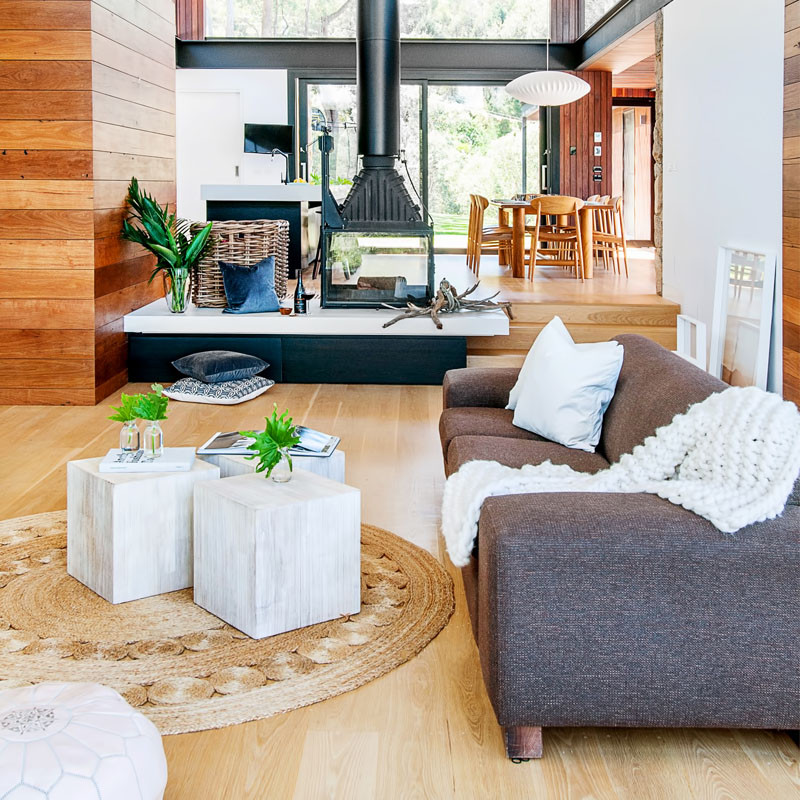
Photography by Marvelle Photography
Large wooden barn-style doors open up to the outdoor spaces.
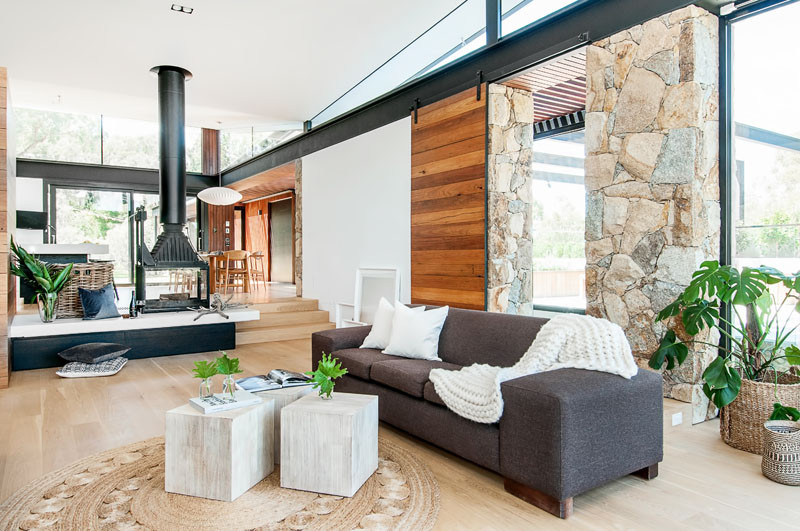
Photography by Marvelle Photography
At the end of the living room, sliding doors open up to reveal a small balcony, perfect for letting the breeze flow through the space.
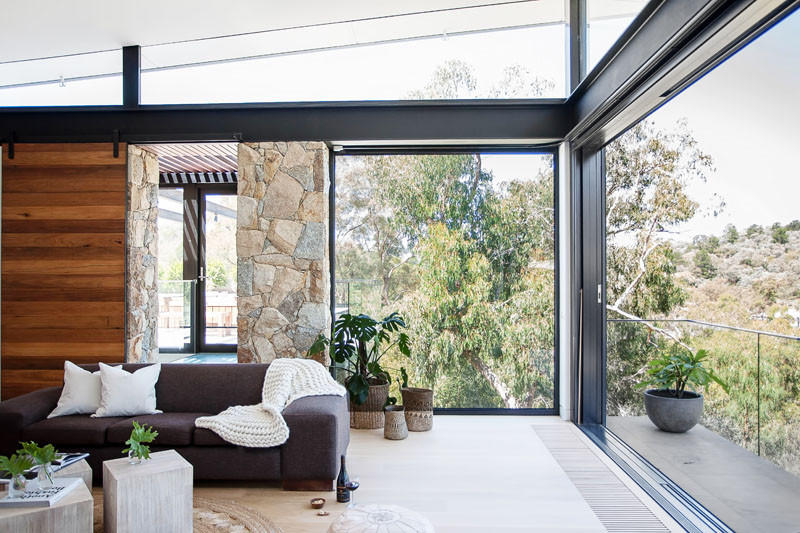
Photography by Marvelle Photography
Large windows provide amazing views of the surrounding Australian bushland.
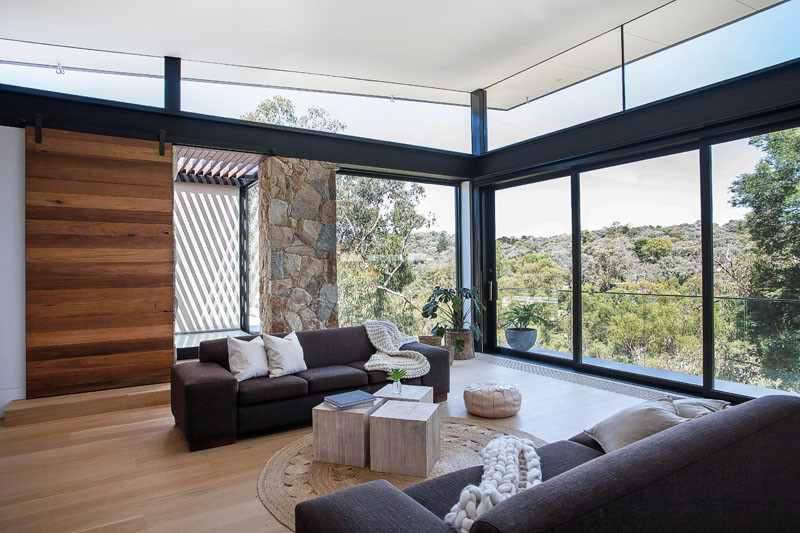
Photography by Marvelle Photography
The exterior stonework is carried through to portions of the interior.
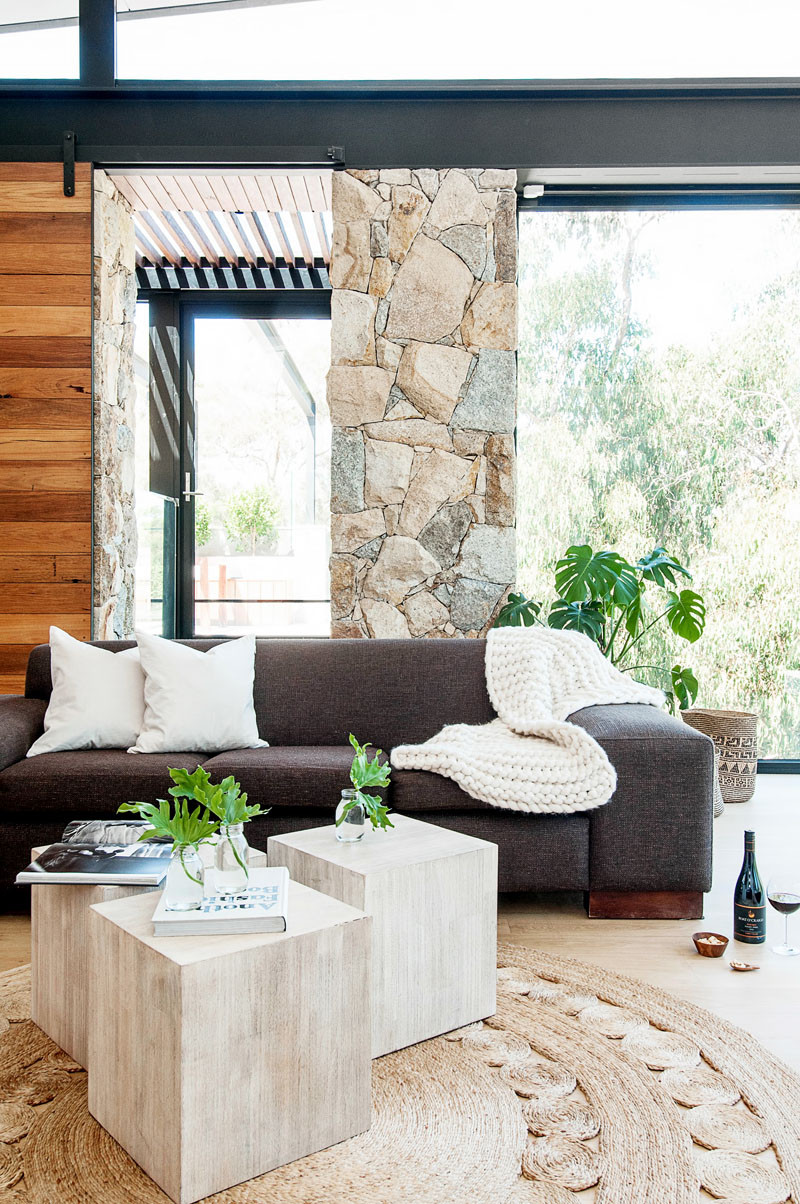
Photography by Marvelle Photography
The home has a nursery with a silver and white, striped painted ceiling.
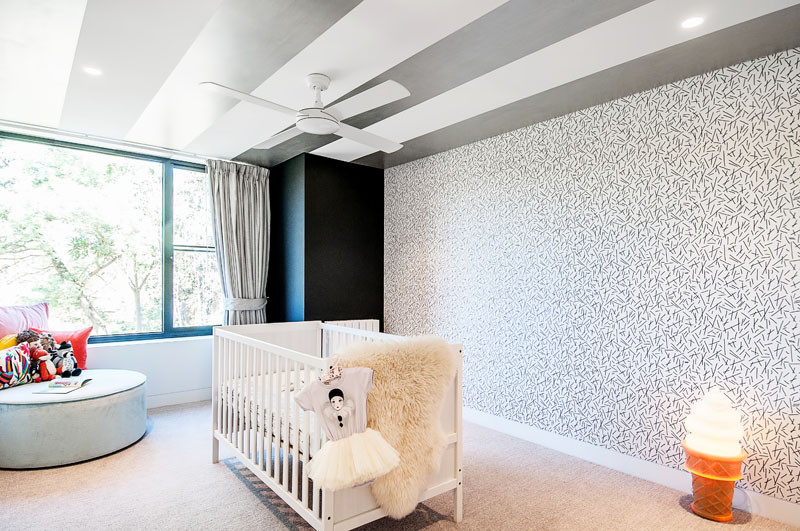
Photography by Marvelle Photography
In the master bedroom, the bed is centrally placed with a wooden headboard.
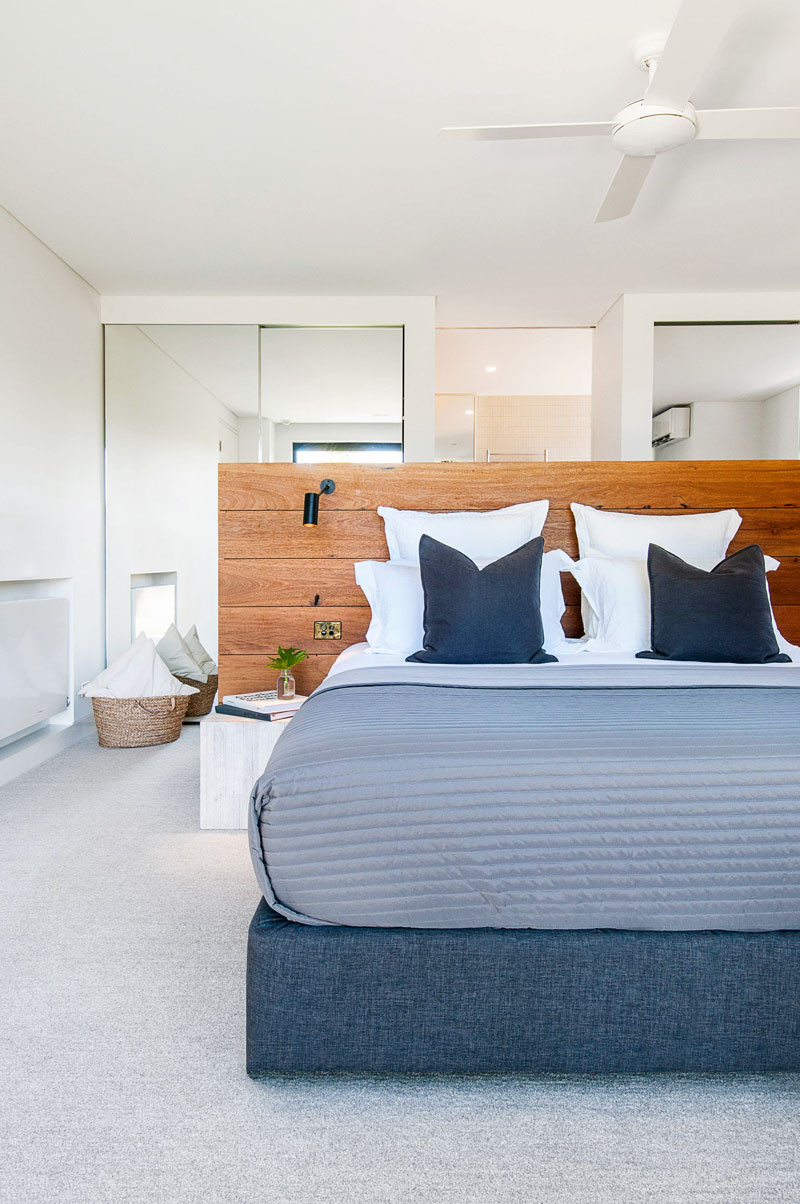
Photography by Marvelle Photography
A light and natural palette has been used in the bathroom.
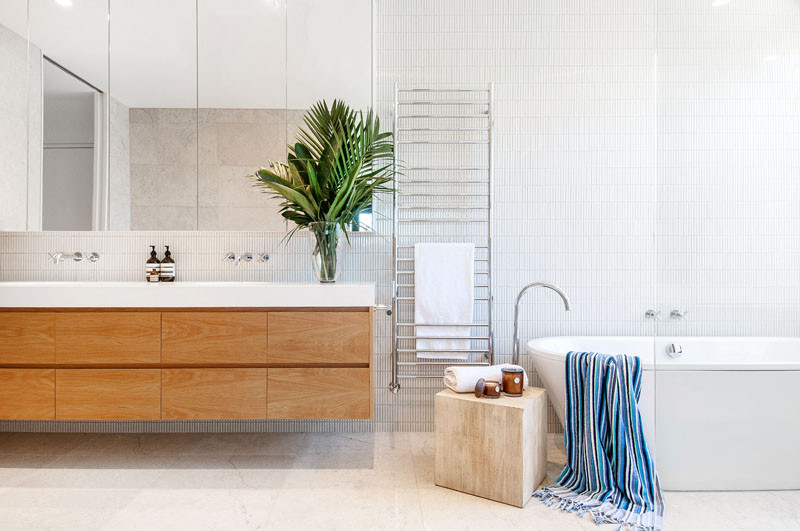
Photography by Marvelle Photography
Here you can see how much the house is truly surrounded by bushland.
