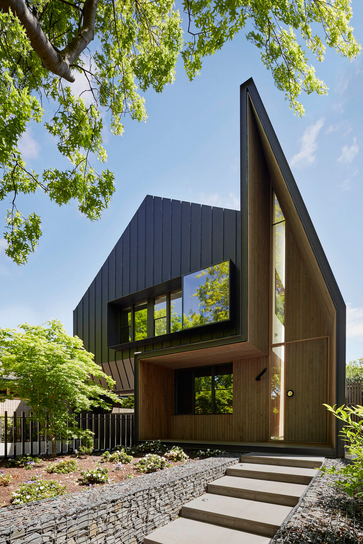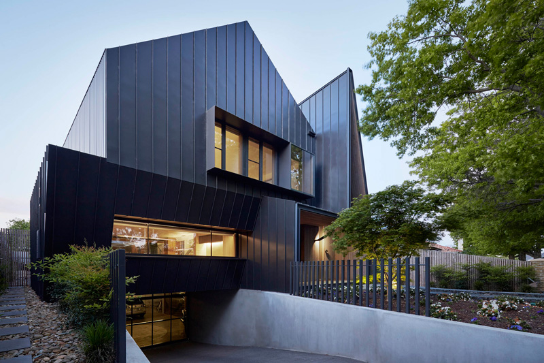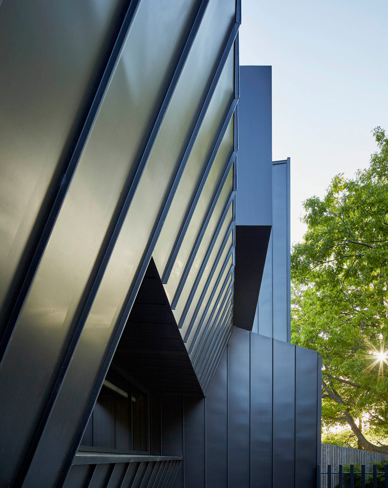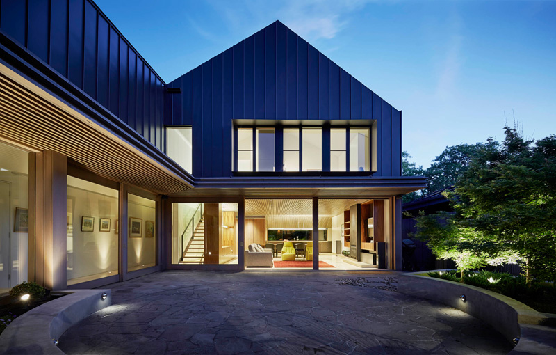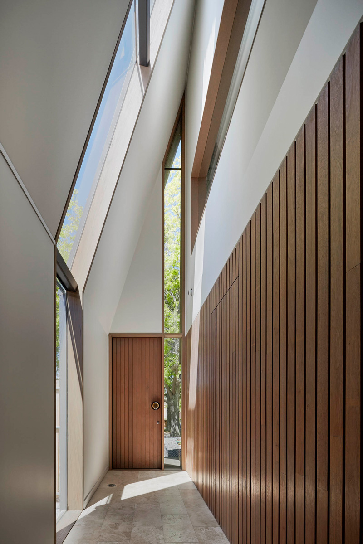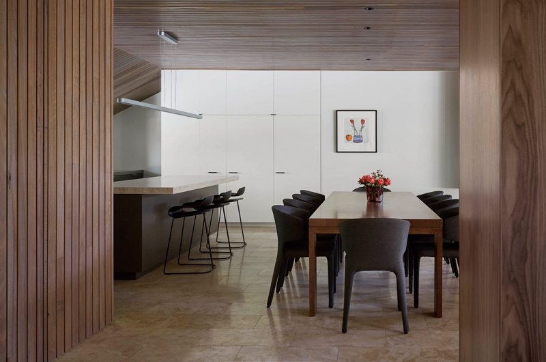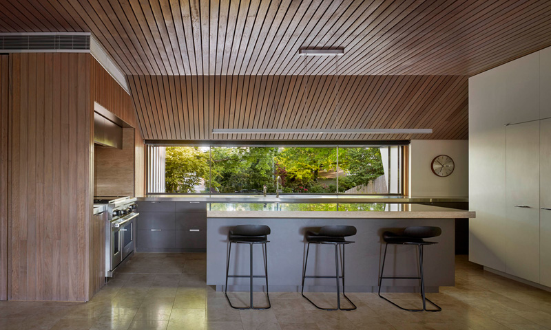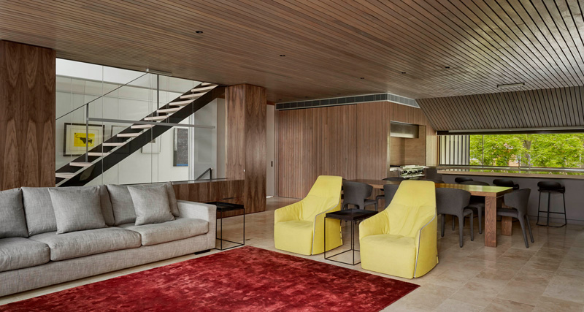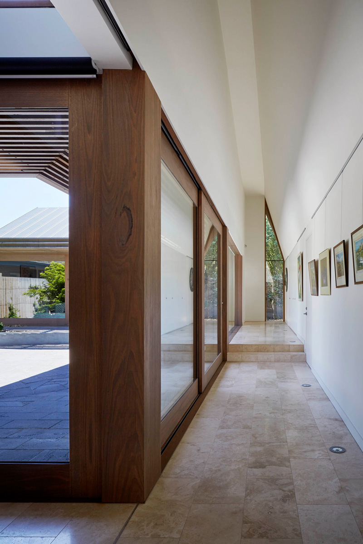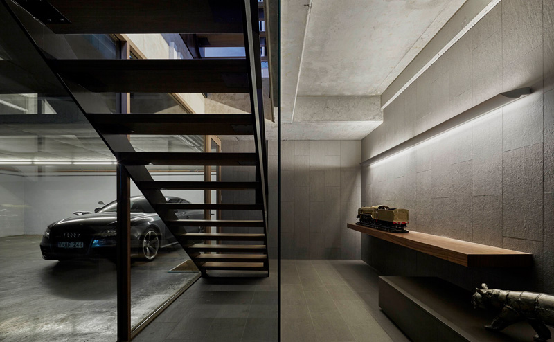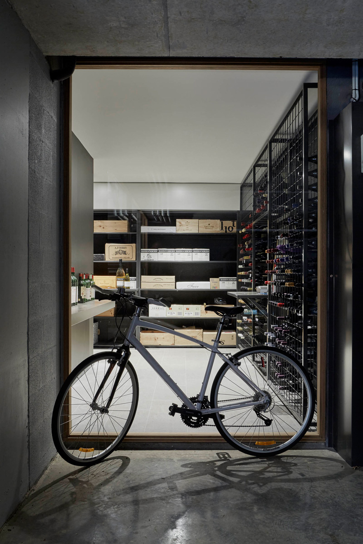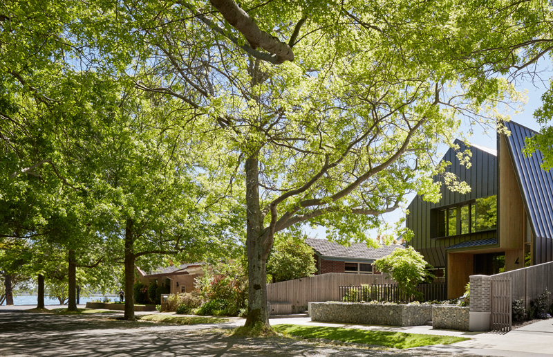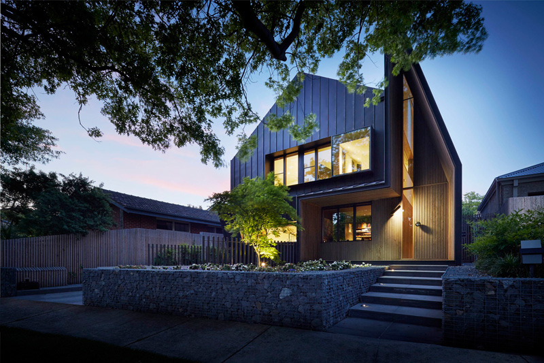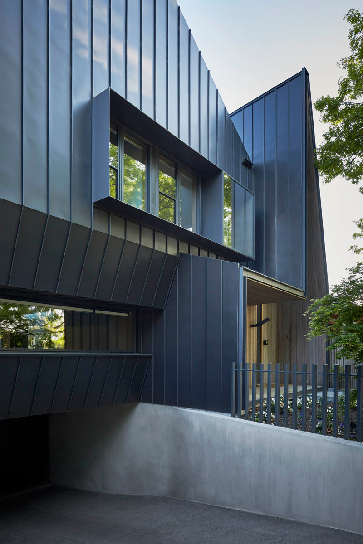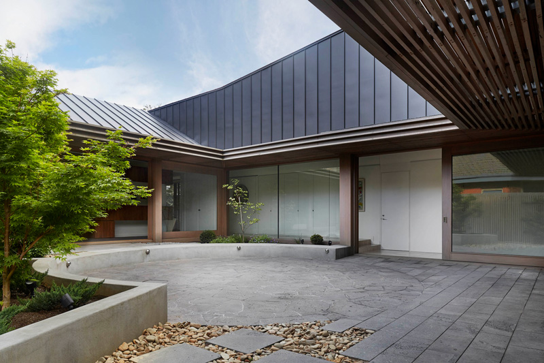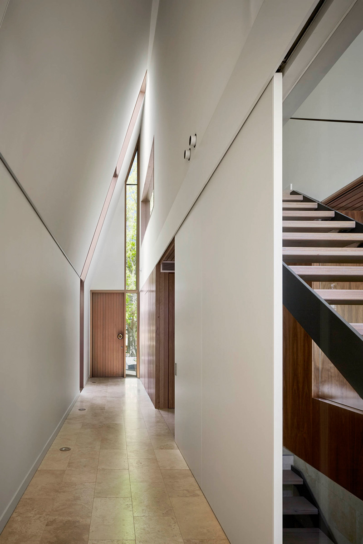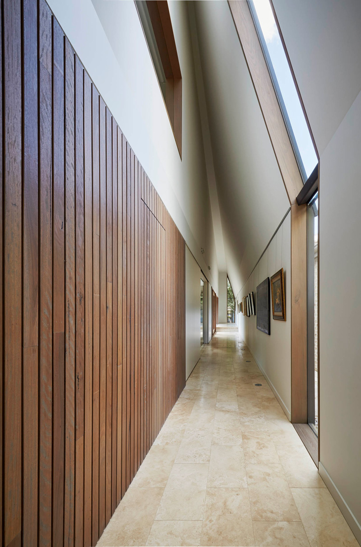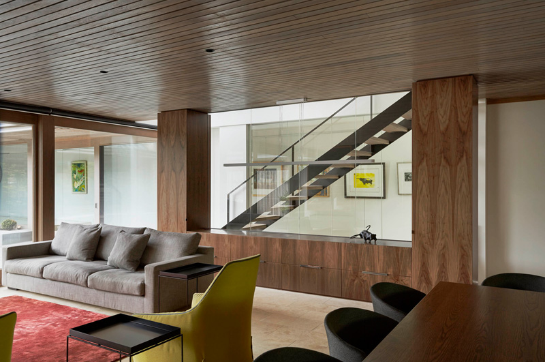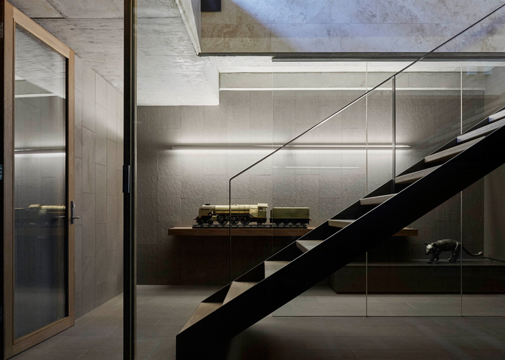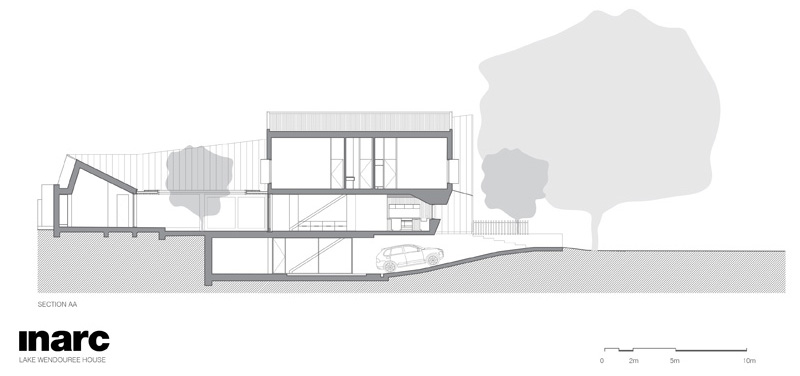Inarc Architects have designed a black zinc clad home for a couple in Ballarat, Australia.
The architect’s description
Lake Wendouree is a man-made water body that has become the landscaped heart of the Victorian gold rush city of Ballarat just 120 kilometres east of Melbourne Australia. Significant nineteenth century homes around and near The Lake have demolished over the years and routinely replaced with homes which fail to acknowledge the unique surroundings. The lack of recognition of such buildings within this Lake precinct has been slowly eroding the landscape and architectural fabric of the area.
The site is located in the Central Ballarat Heritage Precinct and was thus required to respond to the stringent City of Ballarat heritage requirements. The front façade makes references to historical elements such as a gabled roof; an attached chimney and a protruding front verandah.
The black zinc cladding makes the building recede behind an impressive avenue of mature pin oak street trees. The comparatively modest Ballarat block size of 480 m², coupled with a challenging spatial brief, required innovative site planning. This was to be an empty nesters downsized family home.
Typically the resulting brief is downsized in name only: ie the brief included garaging for 3 cars, bedrooms for visiting adult children, guest bedroom and sitting room, study, storage, cellar and so on. The internal courtyard concept was ideal for efficient planning of a large building footprint on a small site. The internal courtyard allows daylight and sunshine to penetrate deep into the living zones. The landscaped courtyard also allows most spaces to have a controlled outlook onto an area relatively isolated from future surrounding developments.
The stylised facade chimney element acts as a welcoming gesture to visitors. The timber clad inner lining softens the entry experience. Internally the stylised chimney / porch element becomes an important spatial feature. The 2 storey height spine gallery hallway diminishes in scale from the front door for the full length of the house to the north.
The treatment of the lower basement level acknowledges that this is the most commonly used entry for the building occupants. The entry door and stairwell have been designed in a restrained and robust manner as a second front door, exceeding the usual utilitarian expression of basement garages.
The middle level of the house allows the primary occupants to enjoy living, sleeping, study, courtyard garden and access to the street all on a single level. Spaces are richly finished in Blackbutt timber cladding, spatially the home has been designed to feel relaxed and snug in response to the long Ballarat winters.
Lake Wendouree House is a sensitive contemporary insertion in a conservative and historical regional Australian city. It responds to its heritage cues in a considered and respectful manner. The house sits behind the dominant avenue of street trees and well maintained gardens camouflaged in a veil of black zinc.
The site planning is responsive to a brief which challenges the size of its comparatively small allotment.
The house makes its mark in regional contemporary architecture but in a deferential way, after all, everyone gets along in the country, no matter how different you appear to be.
Architecture + Interior Design by Inarc Architects
Landscape Architecture by Landesign Partnership
Photography by Peter Clarke
