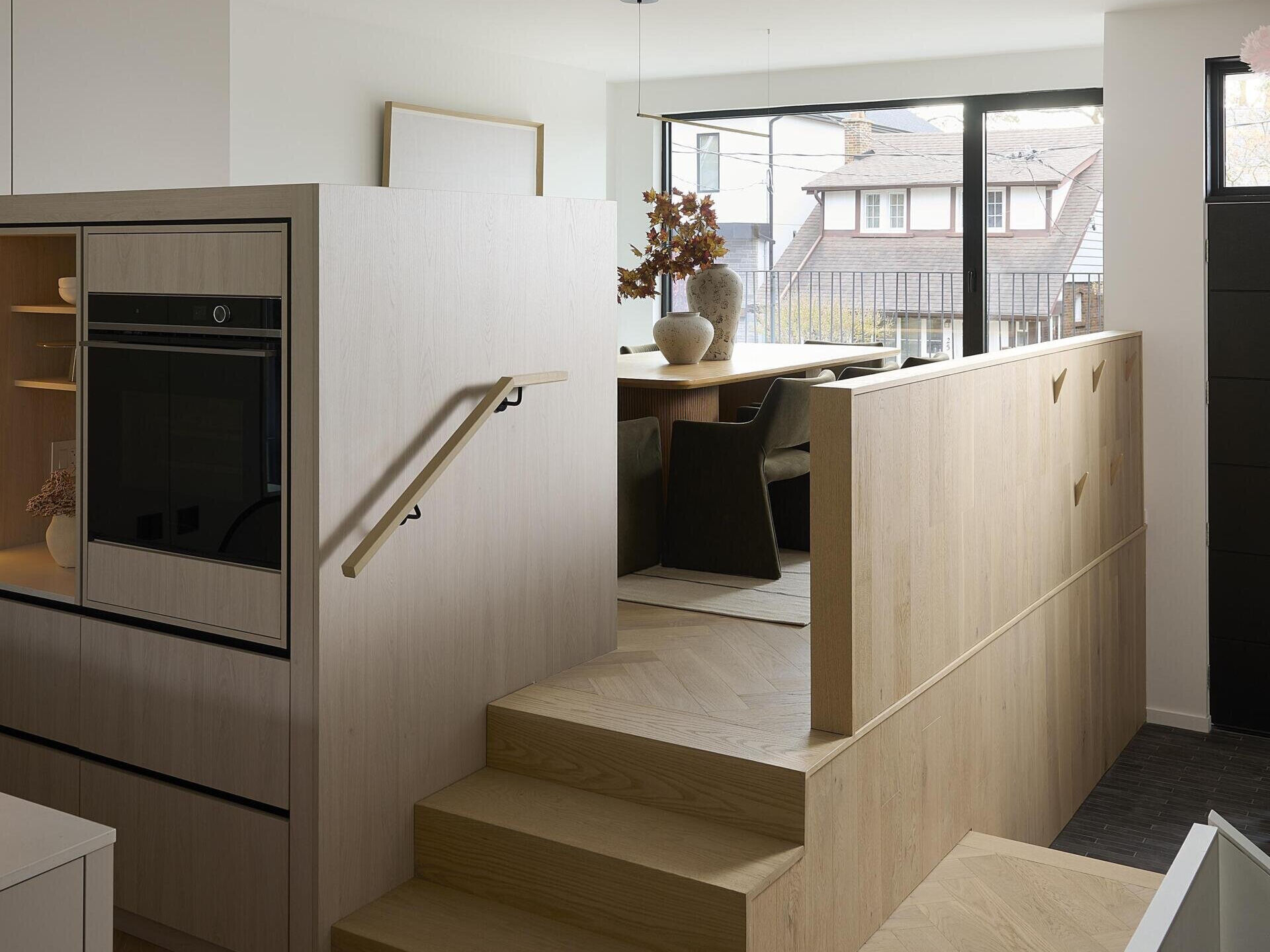
baukultur/ca approaches Glen Manor Haus with the belief that Quiet Luxury comes from precision rather than excess. Their design for this Toronto home focuses on clarity, proportion, and honest materials that work together to create calm.
In the first steps through the house, the intent becomes clear. Light is shaped thoughtfully, spaces unfold with purpose, and every detail supports a sense of ease.
A Composed Exterior Shaped by Restraint
Set on a cul-de-sac surrounded by older houses and modern builds, the home holds its place with quiet confidence. Angled planes, recessed balconies, and a wrapped facade reduce its perceived scale while keeping the architecture clearly modern.
A disciplined palette of fine stucco, black stained cedar, and composite stone carries into the interior through oak flooring, slim brick tile, and softly muted millwork. Natural light leads the experience, supported by recessed lighting and a few sculptural pendants.
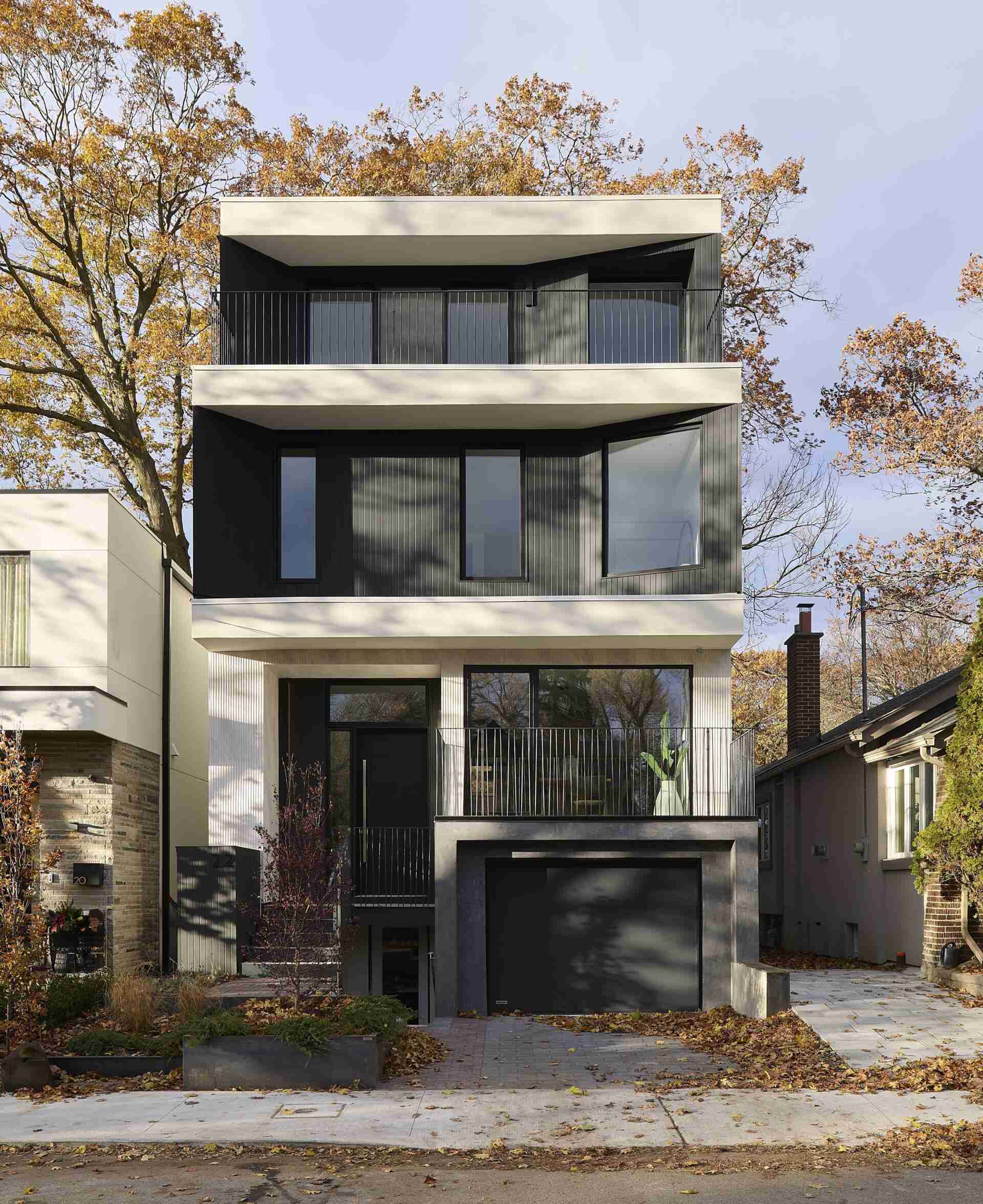
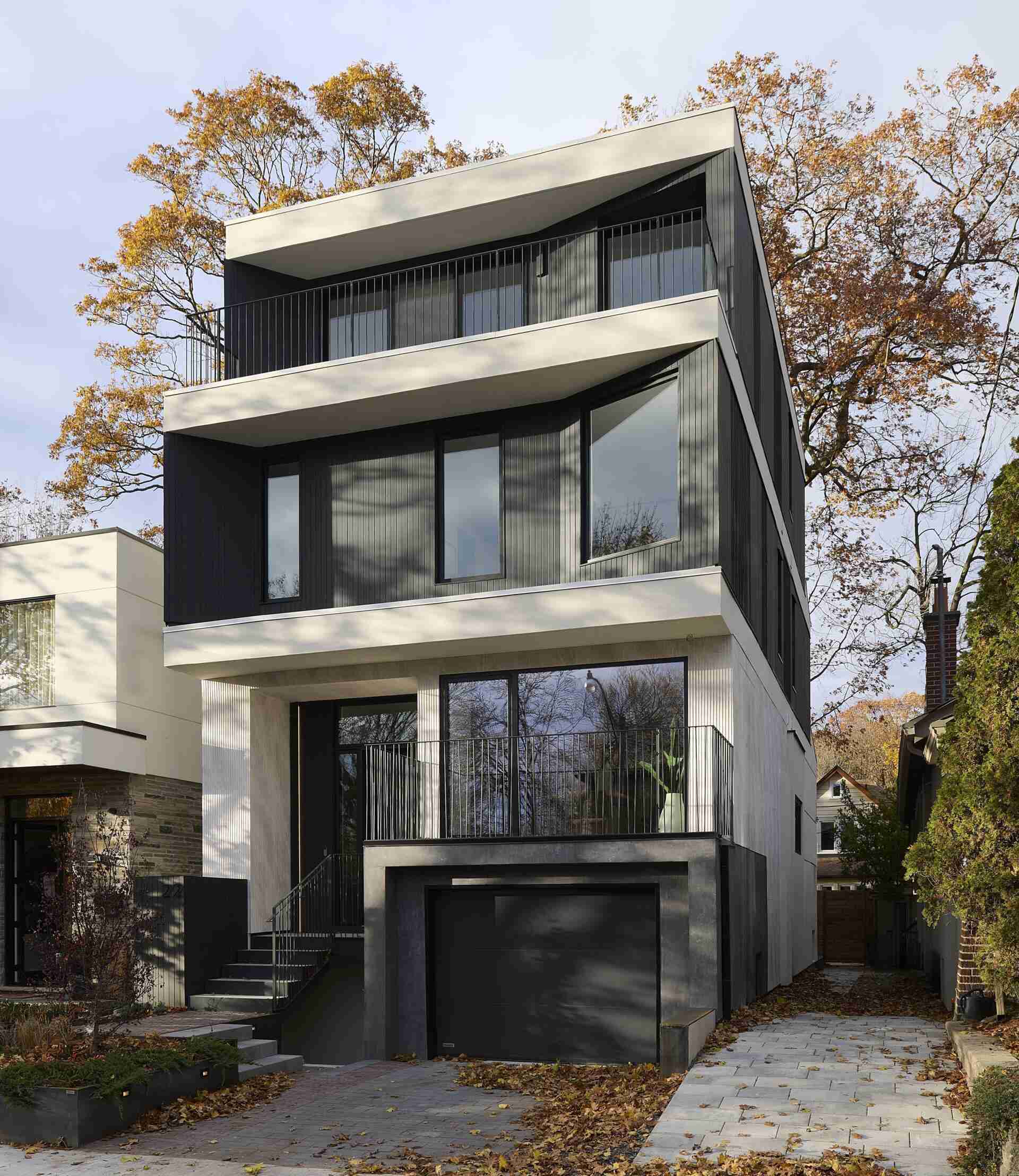
Warm Minimalism in the Heart of the Home
Inside, the main level unfolds through three small elevation changes that define each zone without needing walls. At the centre, the kitchen sits against the stairwell. A large island in concrete toned Caesarstone pairs with light grey and whitewashed oak cabinetry trimmed in black. The island’s red toned brick end gables add gentle warmth. A full width window replaces a traditional backsplash, pulling natural light and surprising depth into the room.
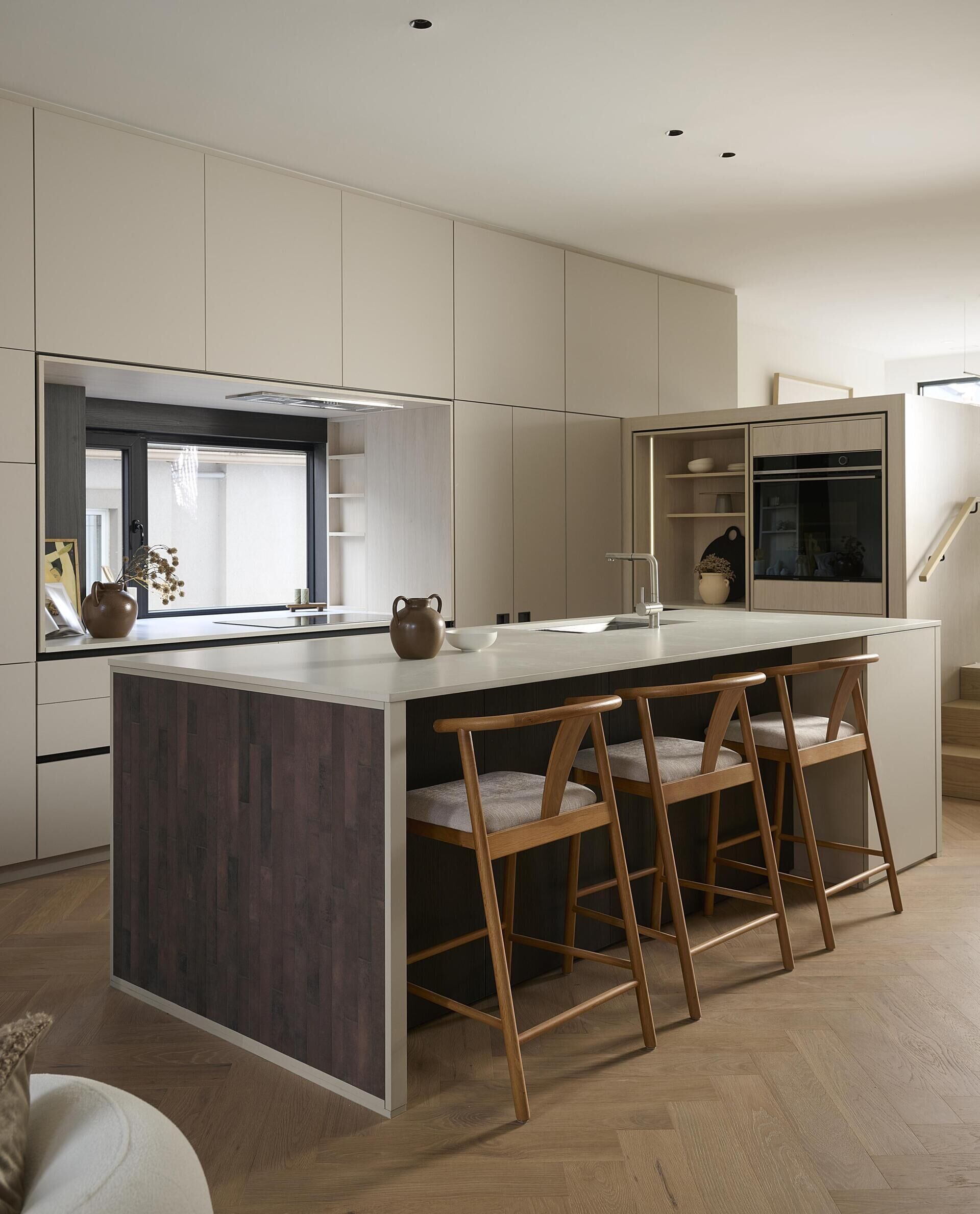
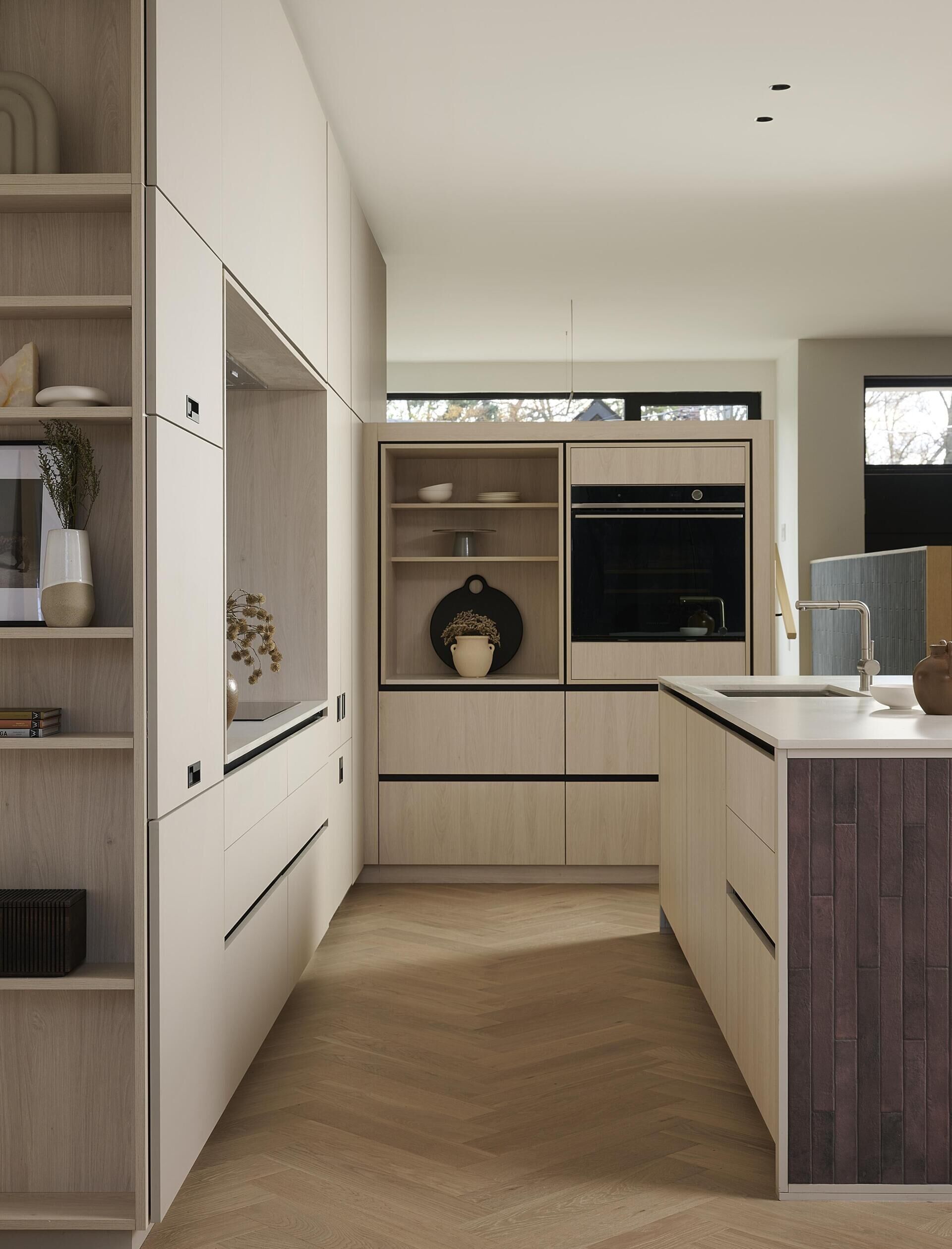
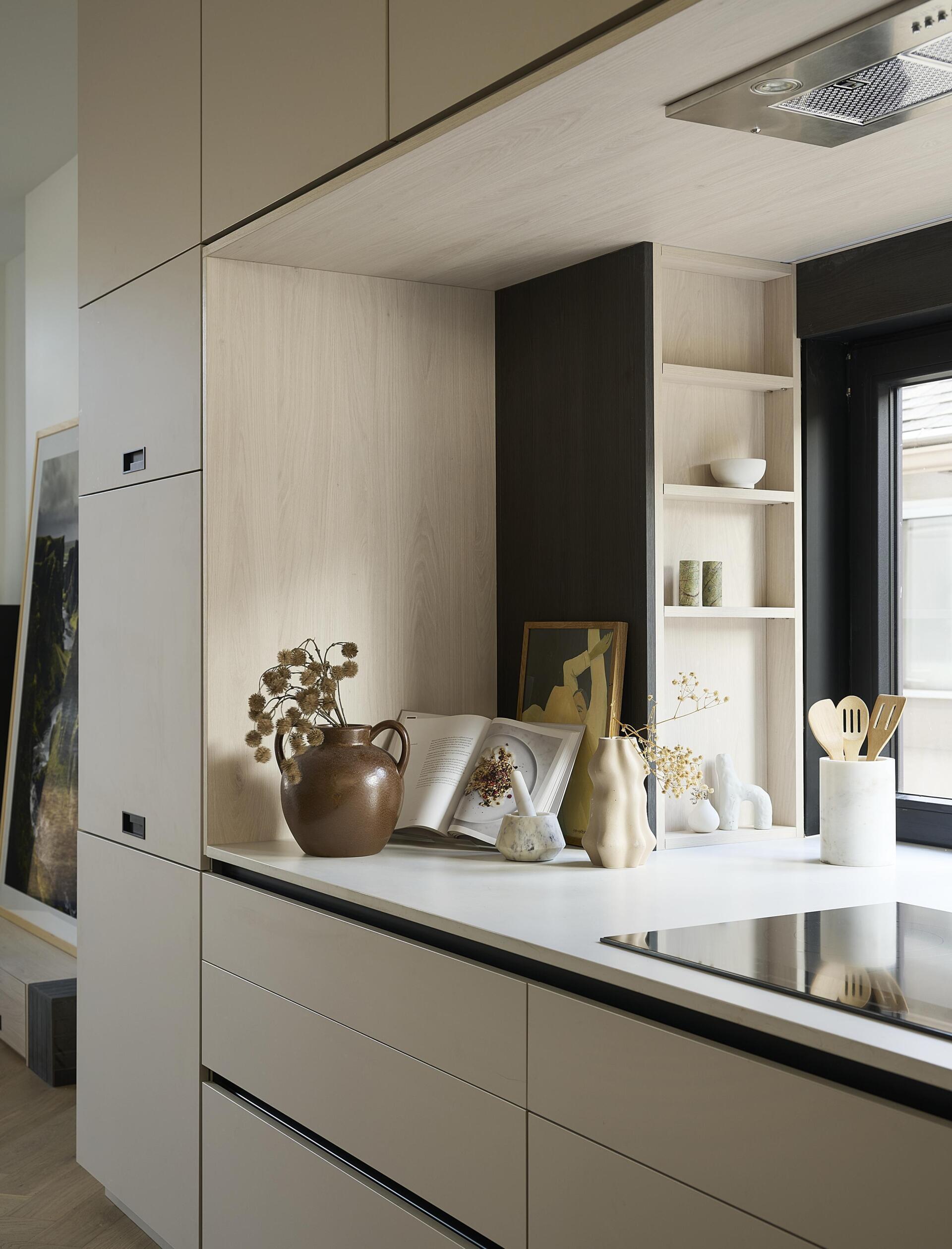
A Dining Space with Its Own Calm
The dining area, accessed via a few steps, feels connected yet distinct, held by the warm tone of the oak cabinetry and the calm presence of the surrounding palette.
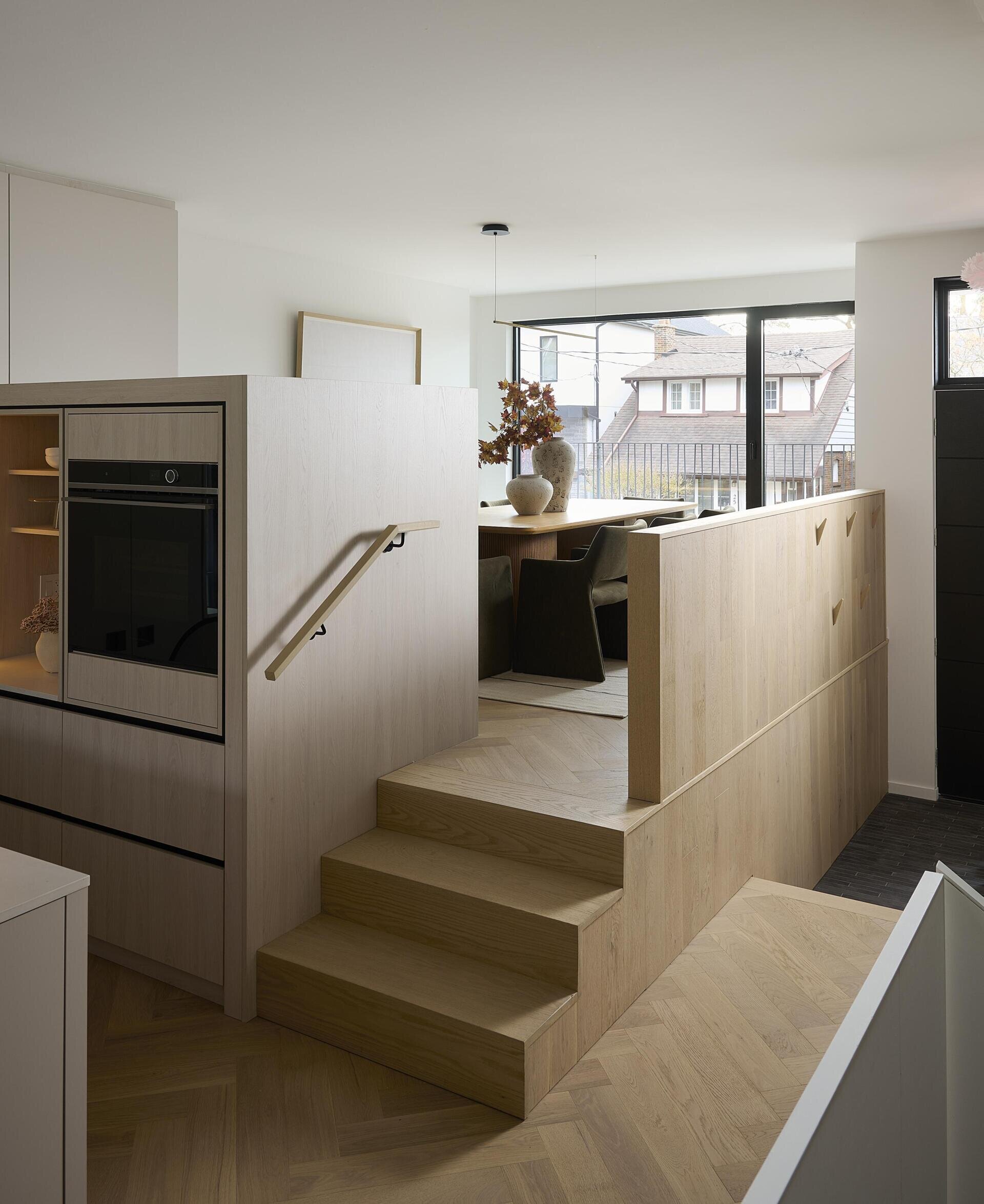
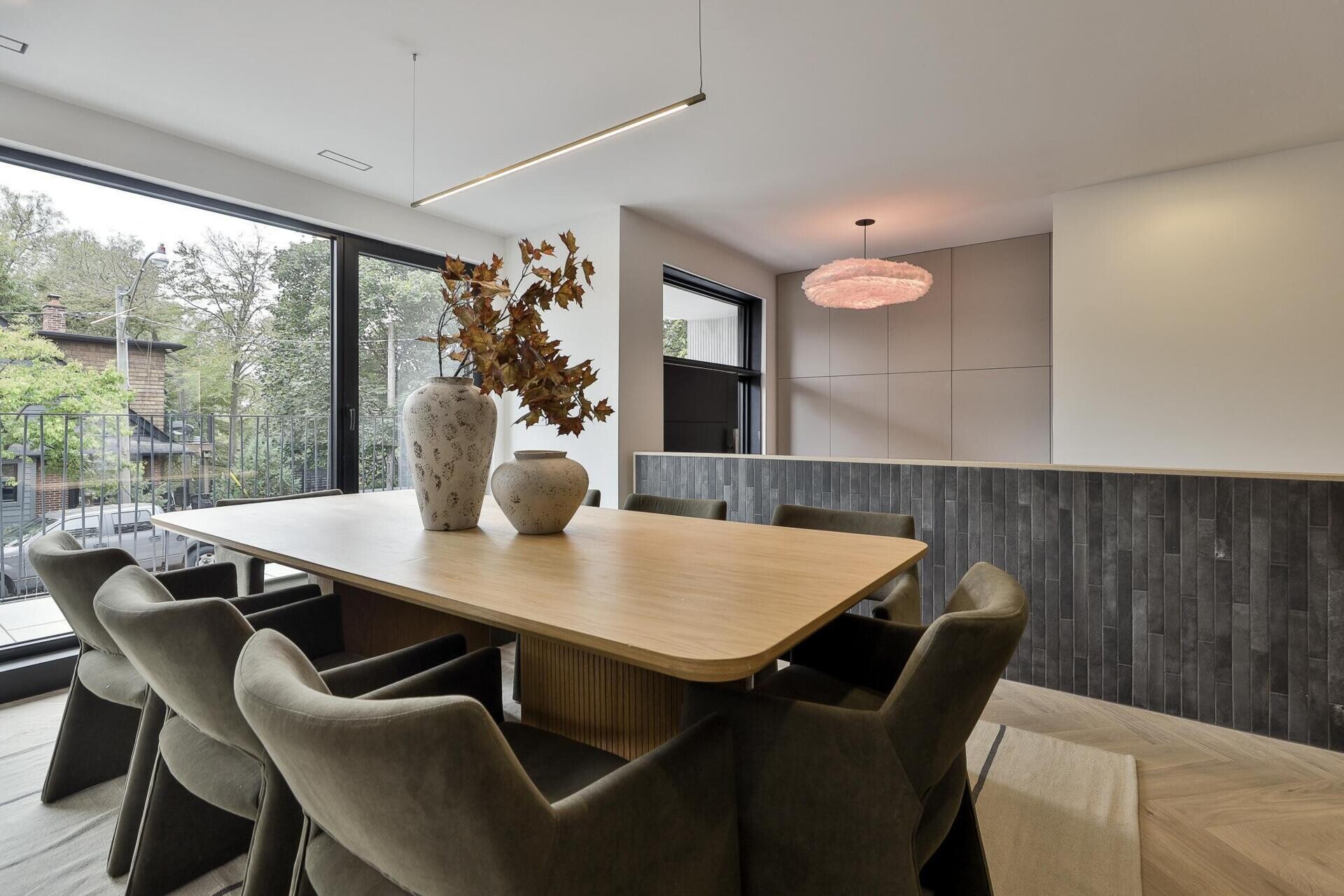
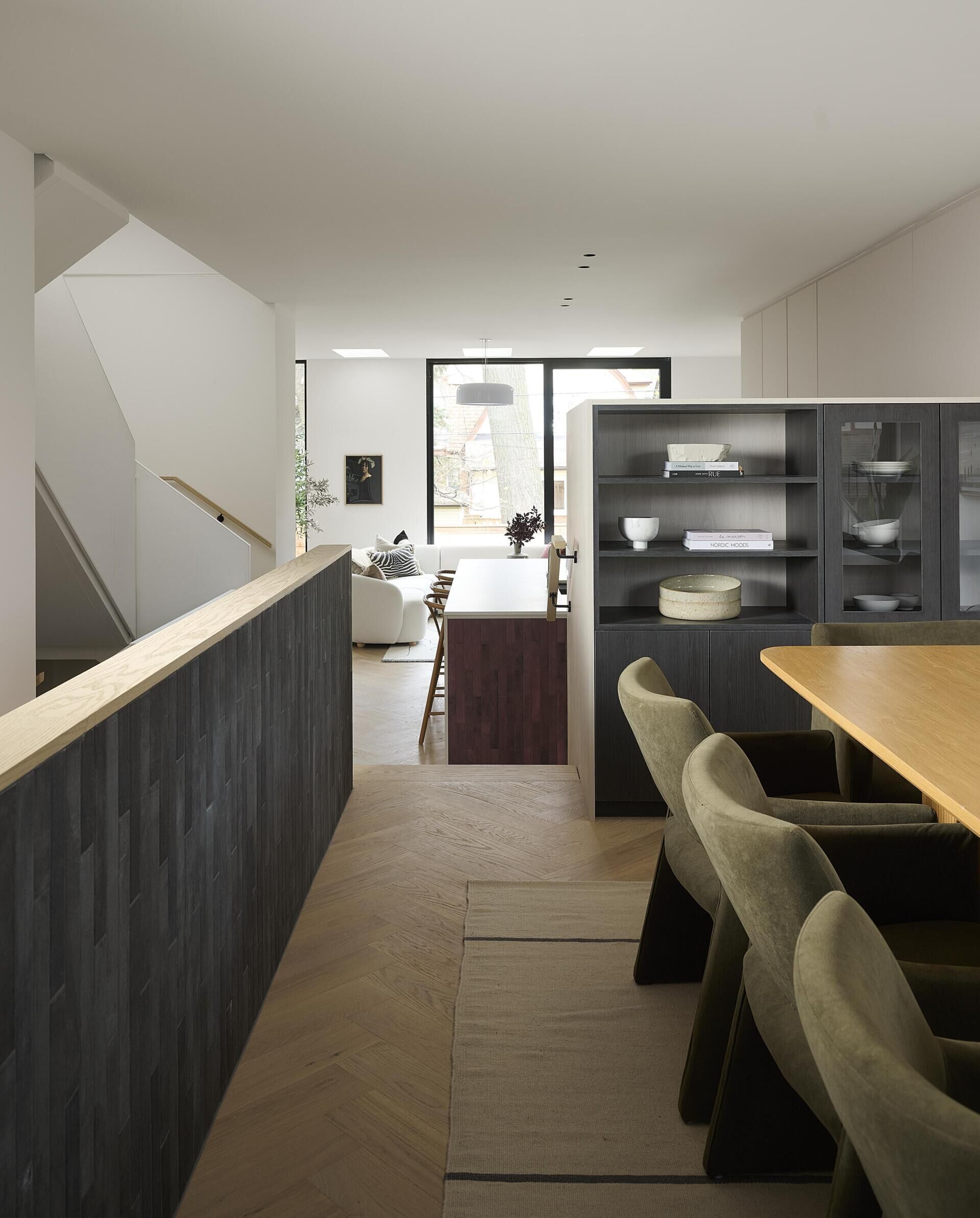
Opening the Living Room to Light and Garden
At the back of the home, the living area opens fully to the outdoors through a sliding glass door. Three skylights soften the room with overhead light. A freestanding black fireplace sits on a black brick and white oak hearth.
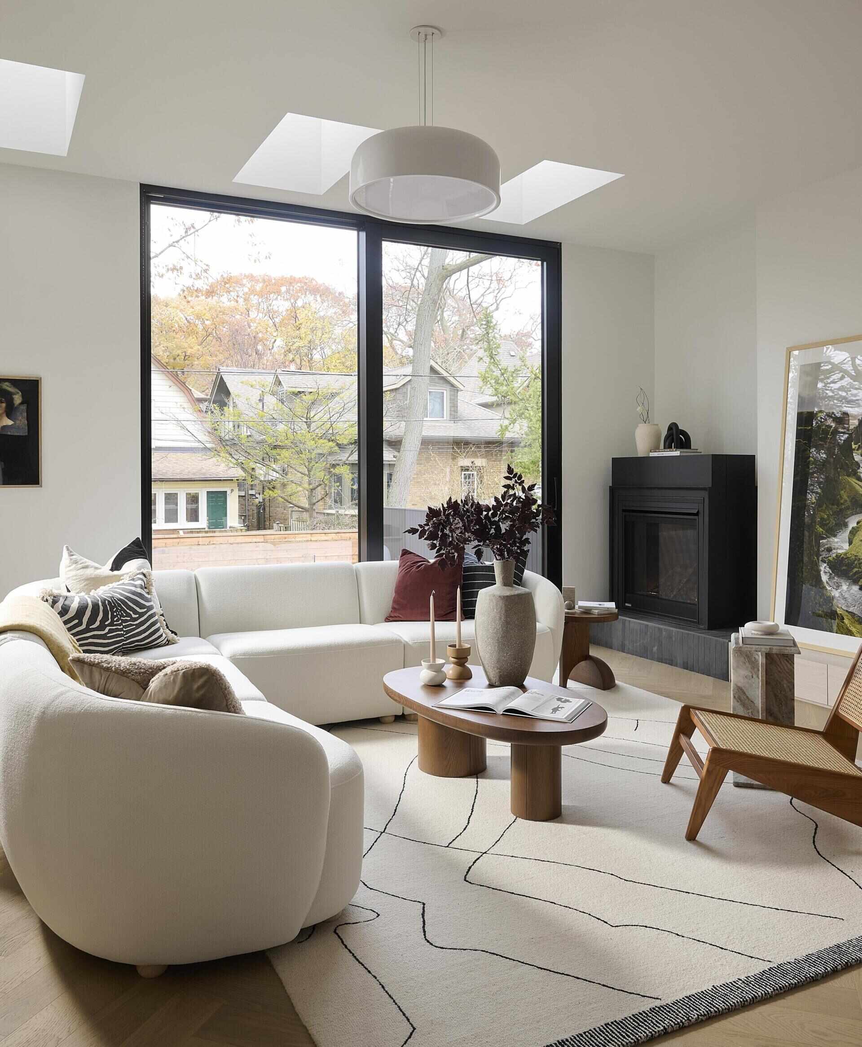
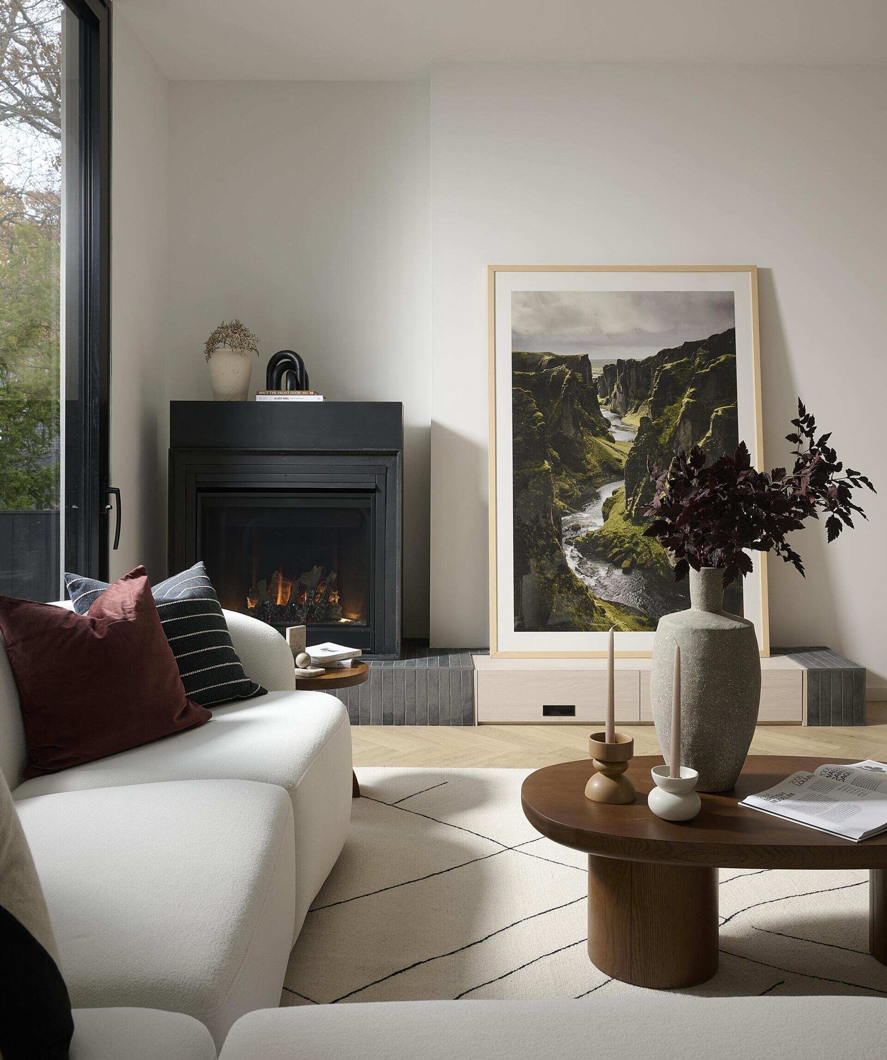
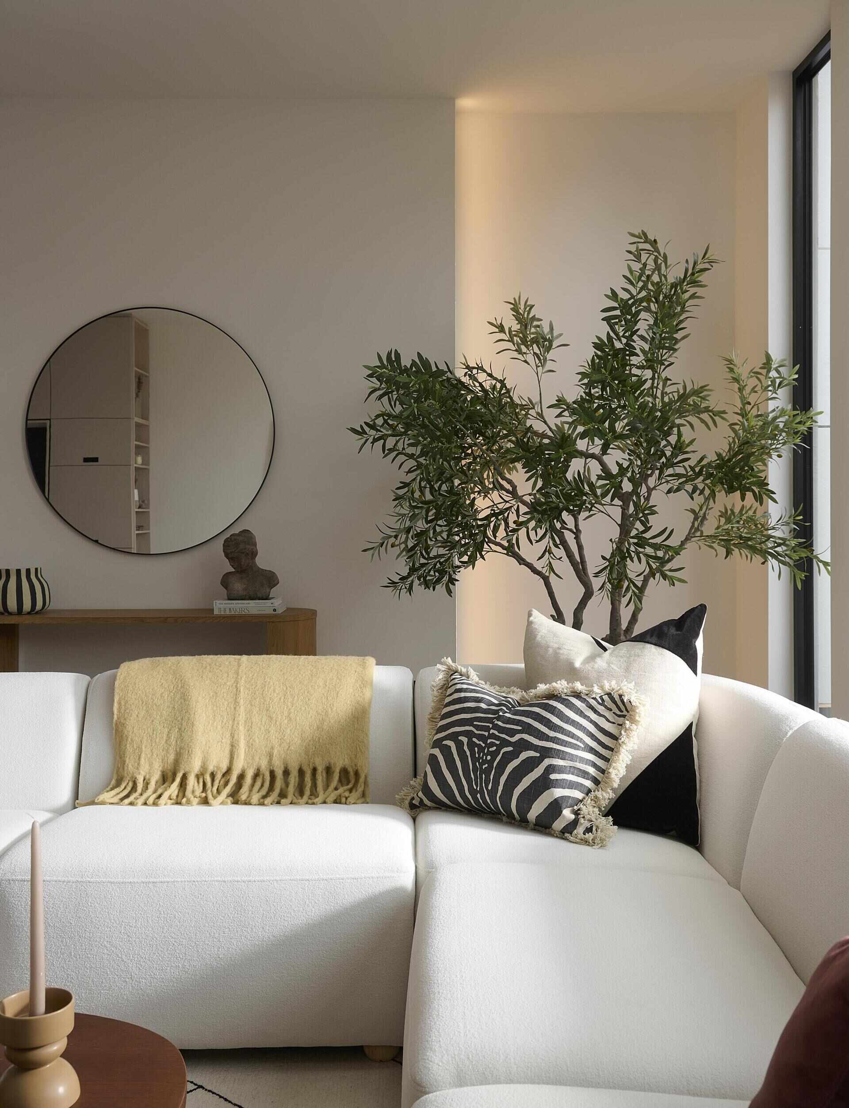
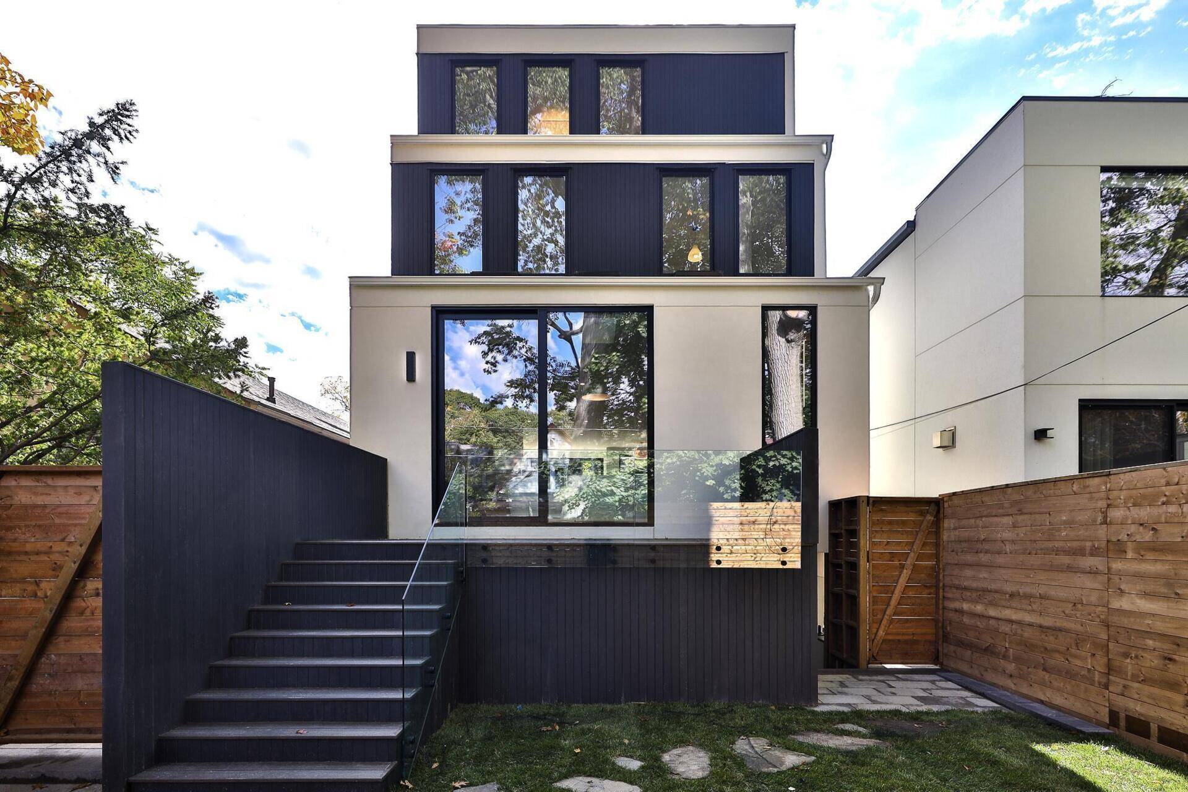
A Powder Room Hidden in the Details
Back inside and still on the main floor, the powder room has a black accent wall and slim black brick underfoot sets a grounding base.
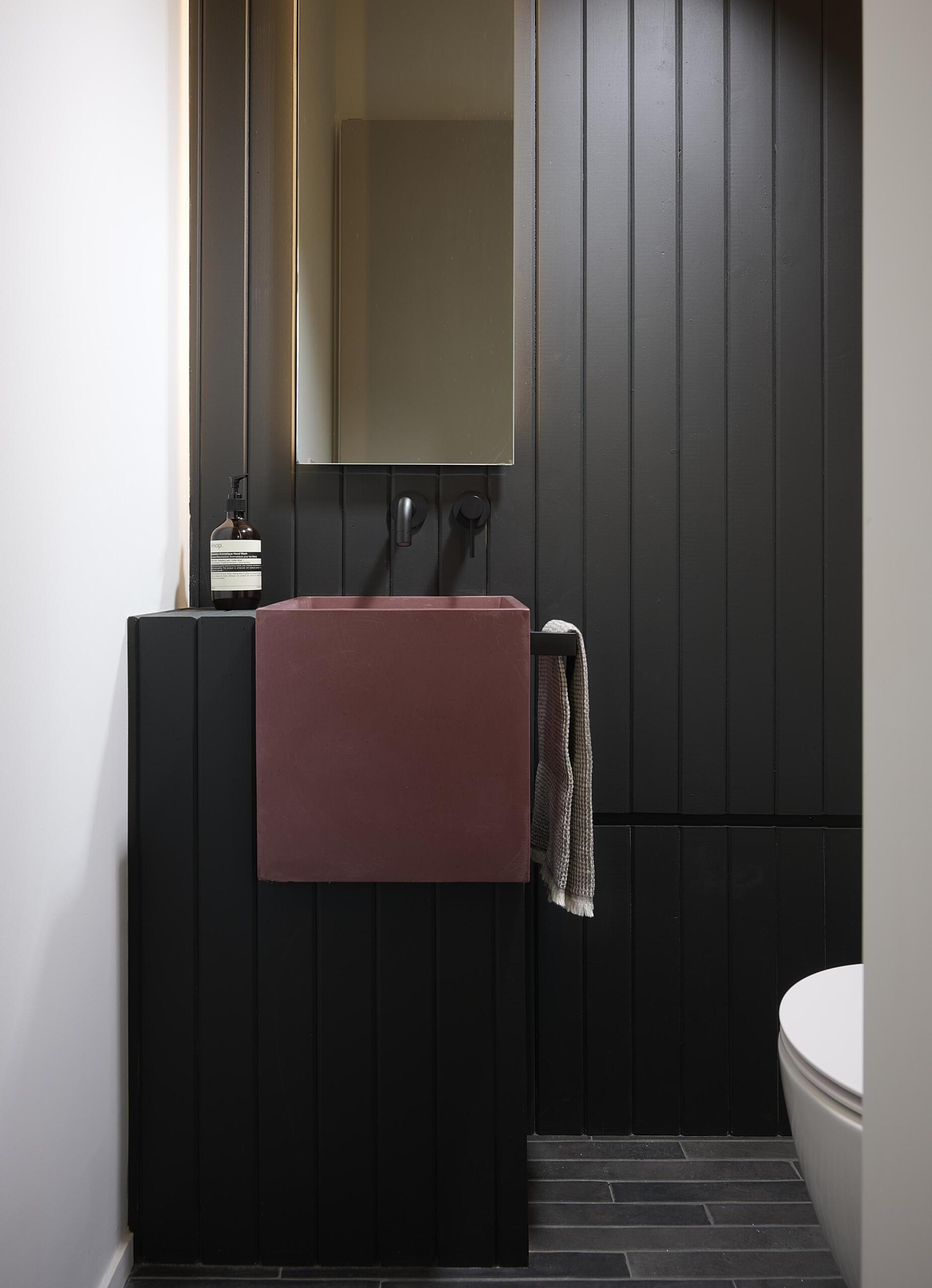
Light Filled Circulation at the Core
The stair acts as a vertical light channel. Two tone guards reflect light as it moves across four levels, turning circulation into a sculptural moment. The second run of oak waterfall stairs leads toward some of the home’s most expansive views.
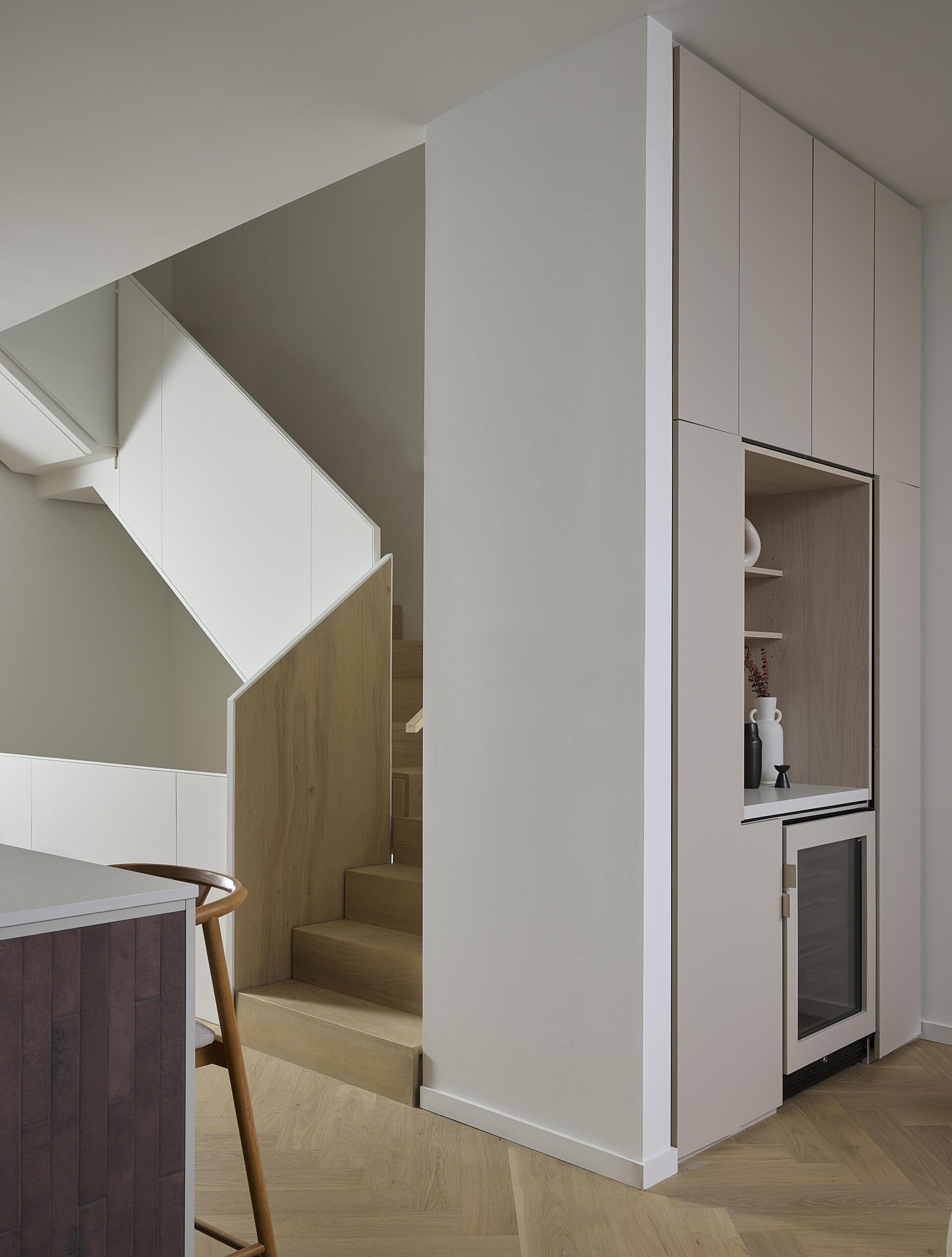
A Bedroom Suite in Calm Tones
The upper floor includes three bedrooms, among them a secondary principal suite facing south. Matte white and quarter cut oak built ins keep the palette calm. The bathroom unfolds in blue tones and subtle patterns that echo the home’s quiet material rigor.
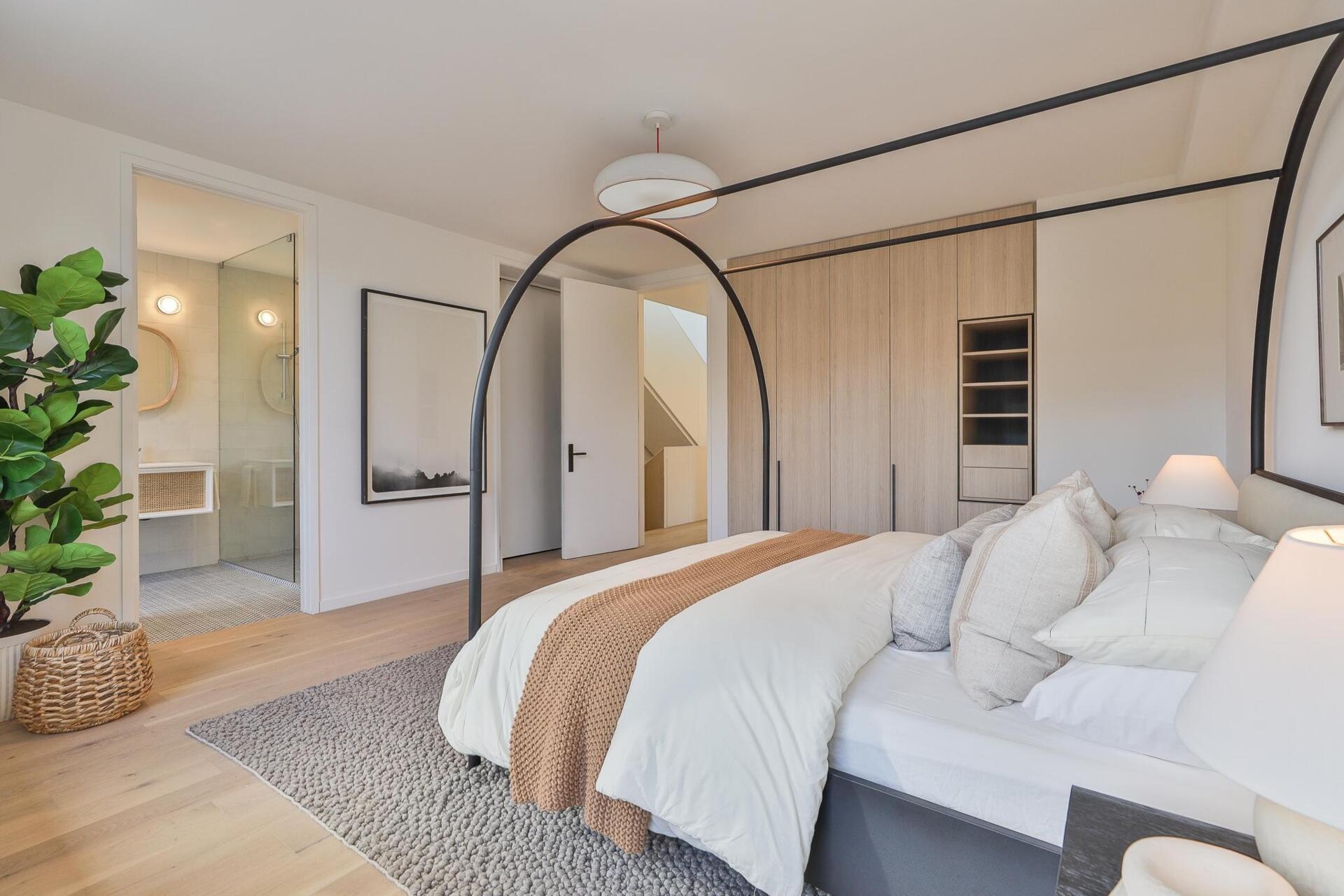
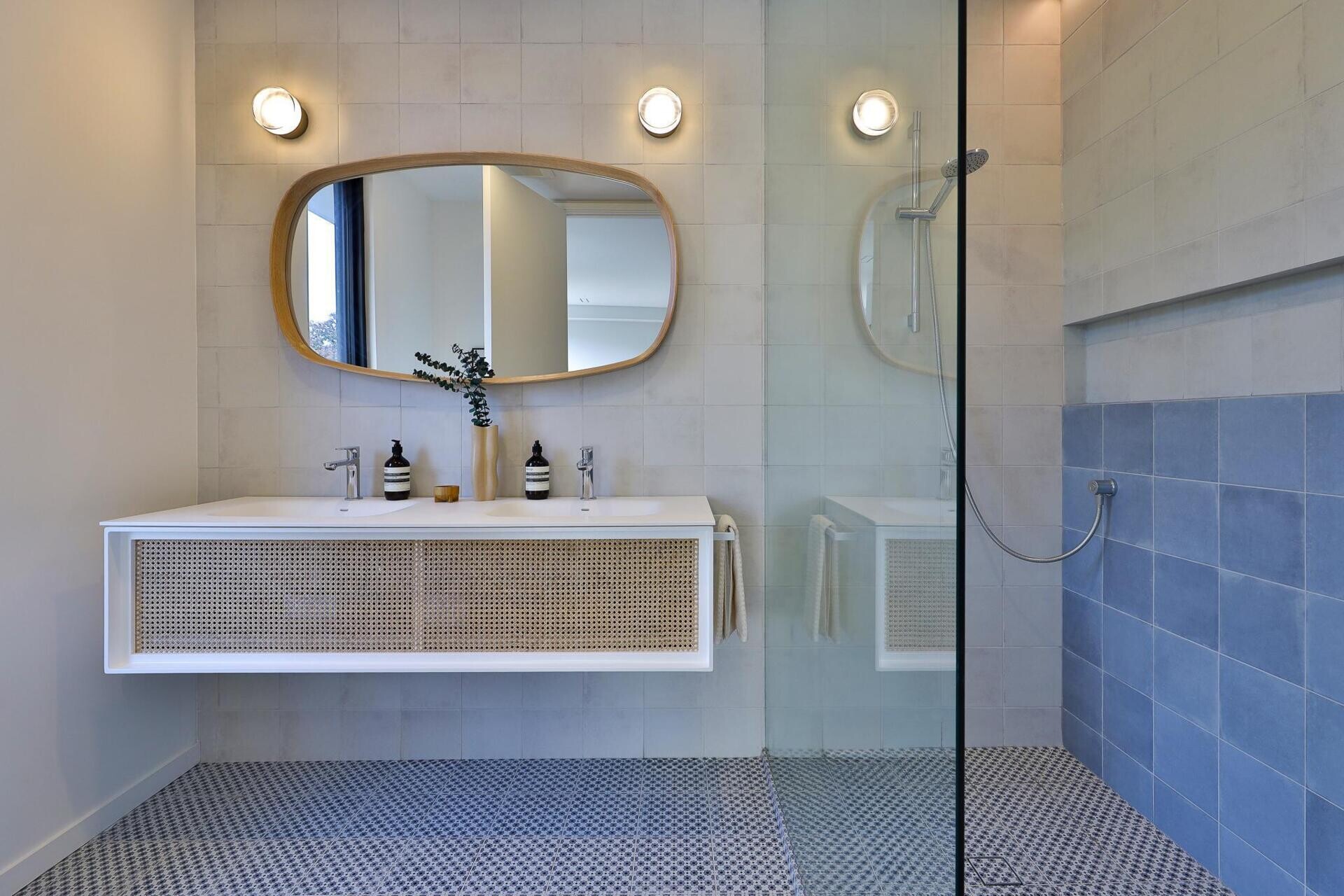
A Family Room Open To A Roof Deck
At the top of the home, a family room connects to the rooftop deck through a full glass wall, while a deep burgundy bar anchors the space, giving weight to the open view and complementing the calm interior palette.
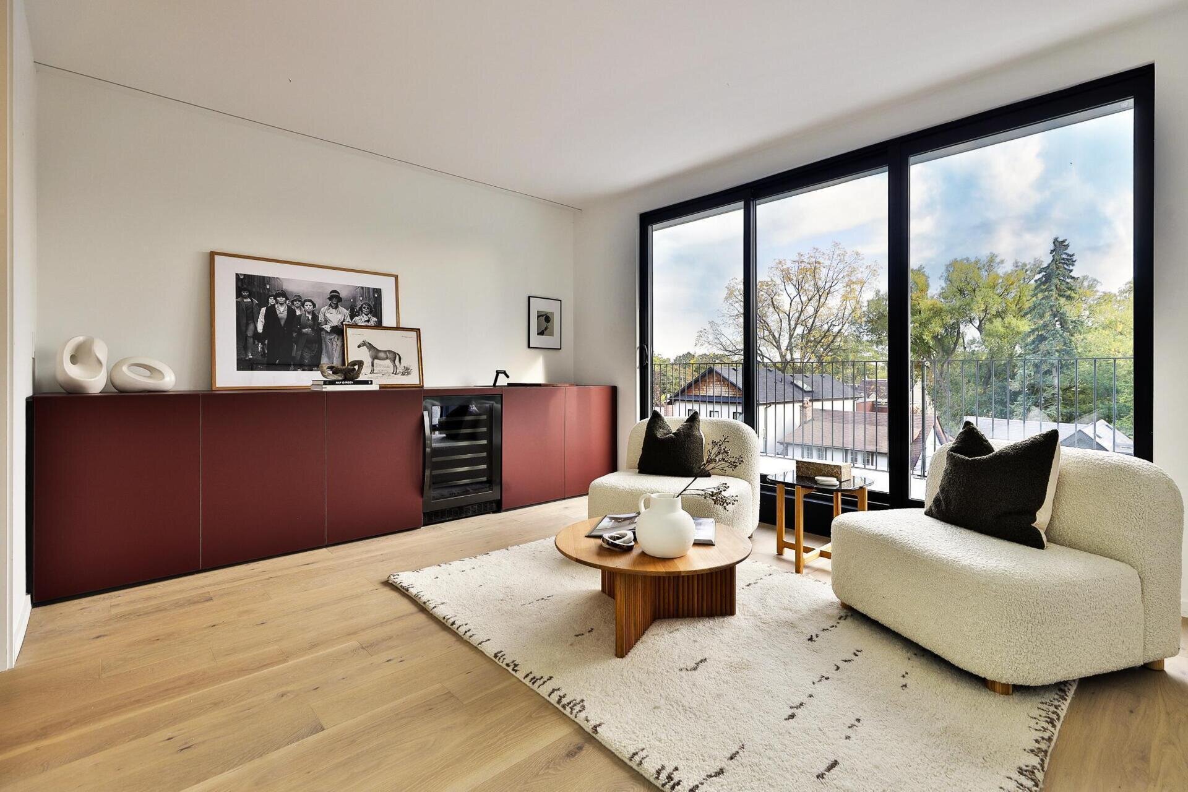
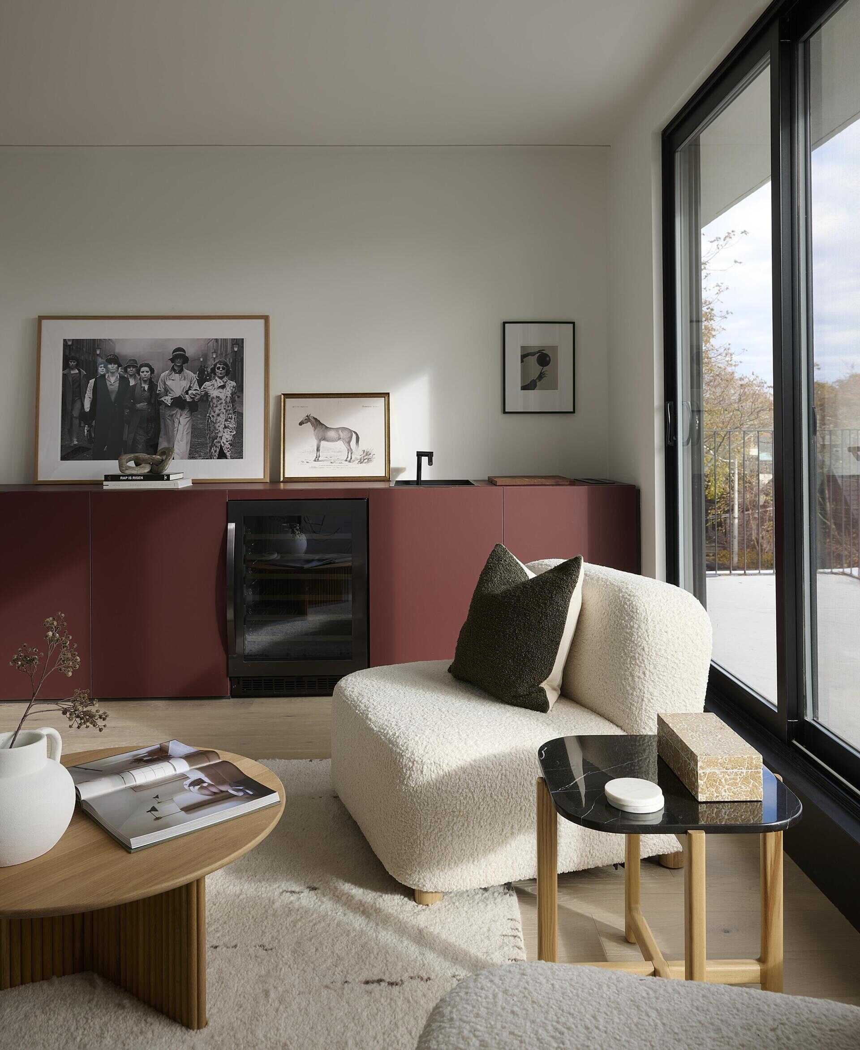
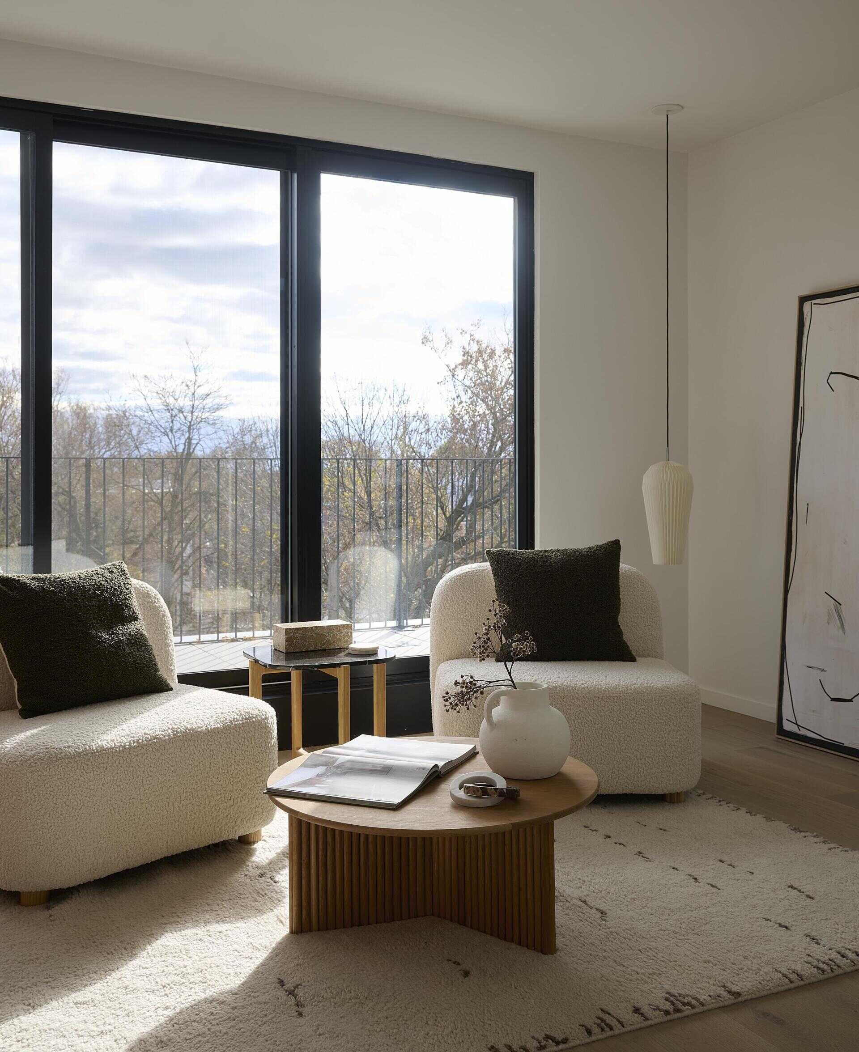
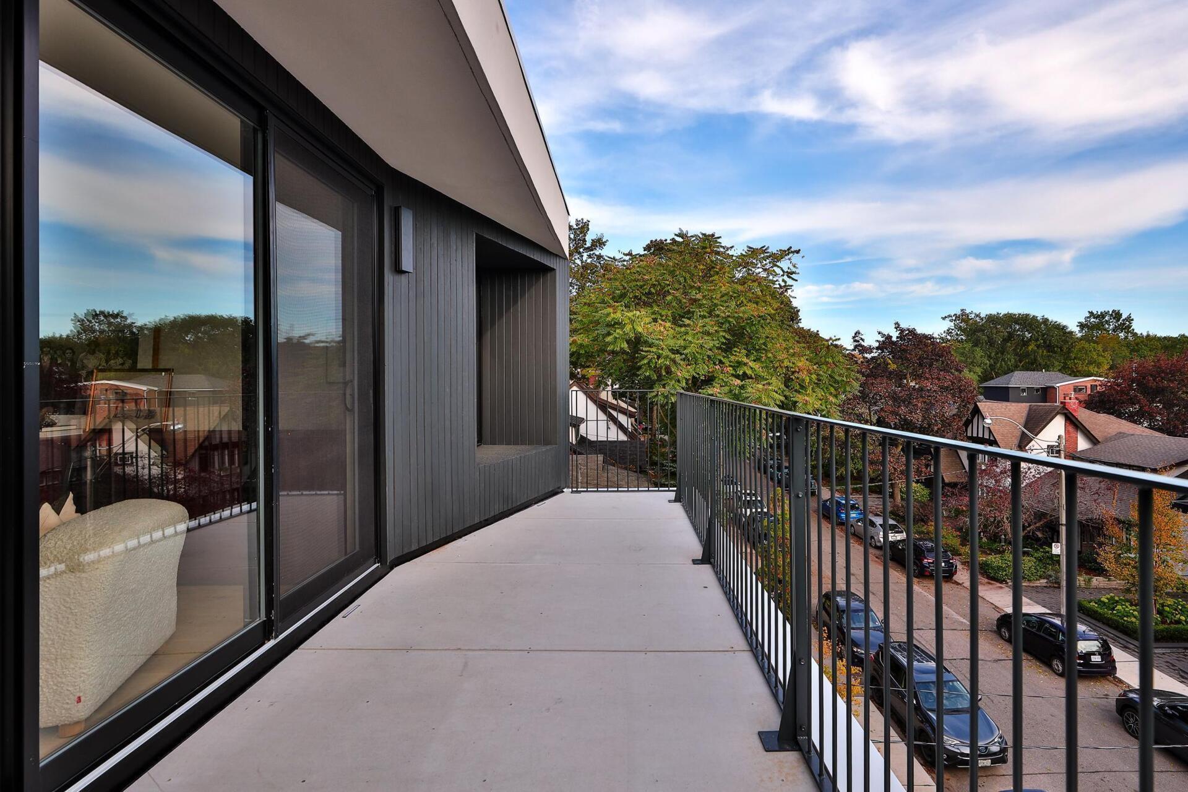
Hidden Comfort in the Principal Bedroom
Located off the family room, the principal bedroom uses windows to frame treetop views. Along one wall, quarter cut oak and matte graphite built-ins integrate wardrobe space, a vanity, and a concealed door to a flexible room that can become a hidden office or extended storage. In the ensuite bathroom, a freestanding bathroom is positioned below the window, while large format tiles cover the floor, and a shelving niche lines the wall.
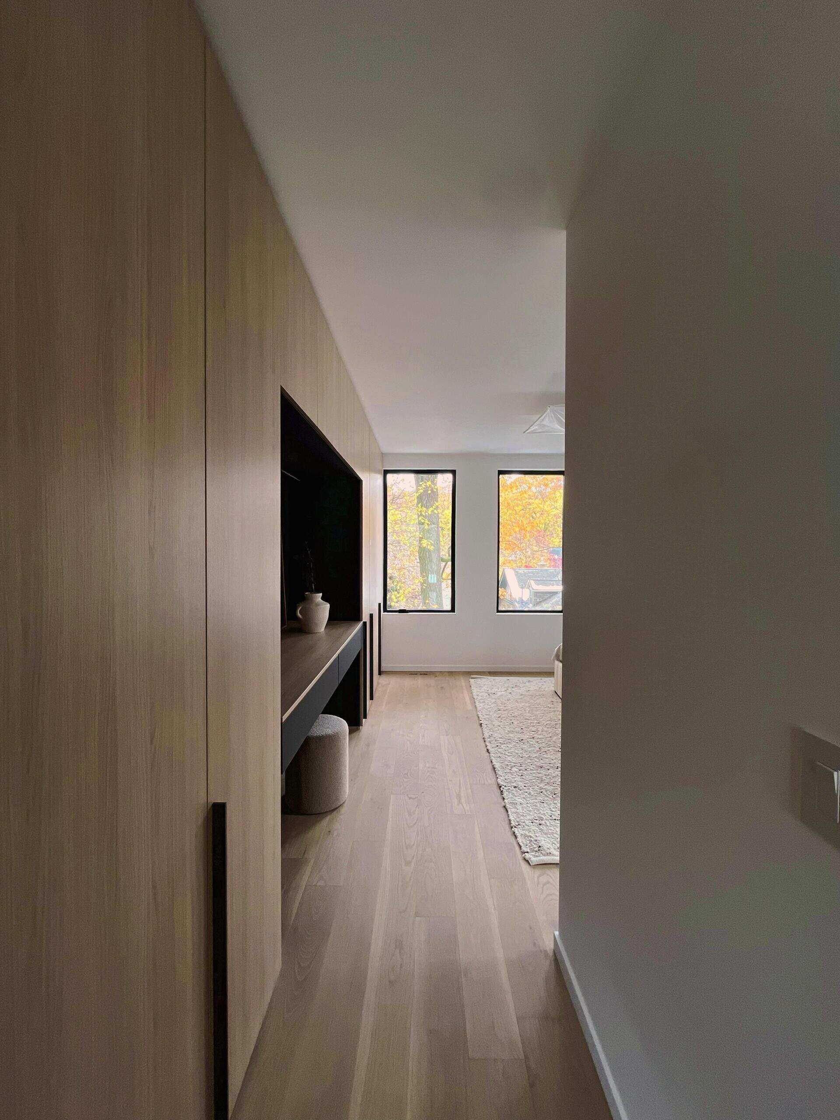
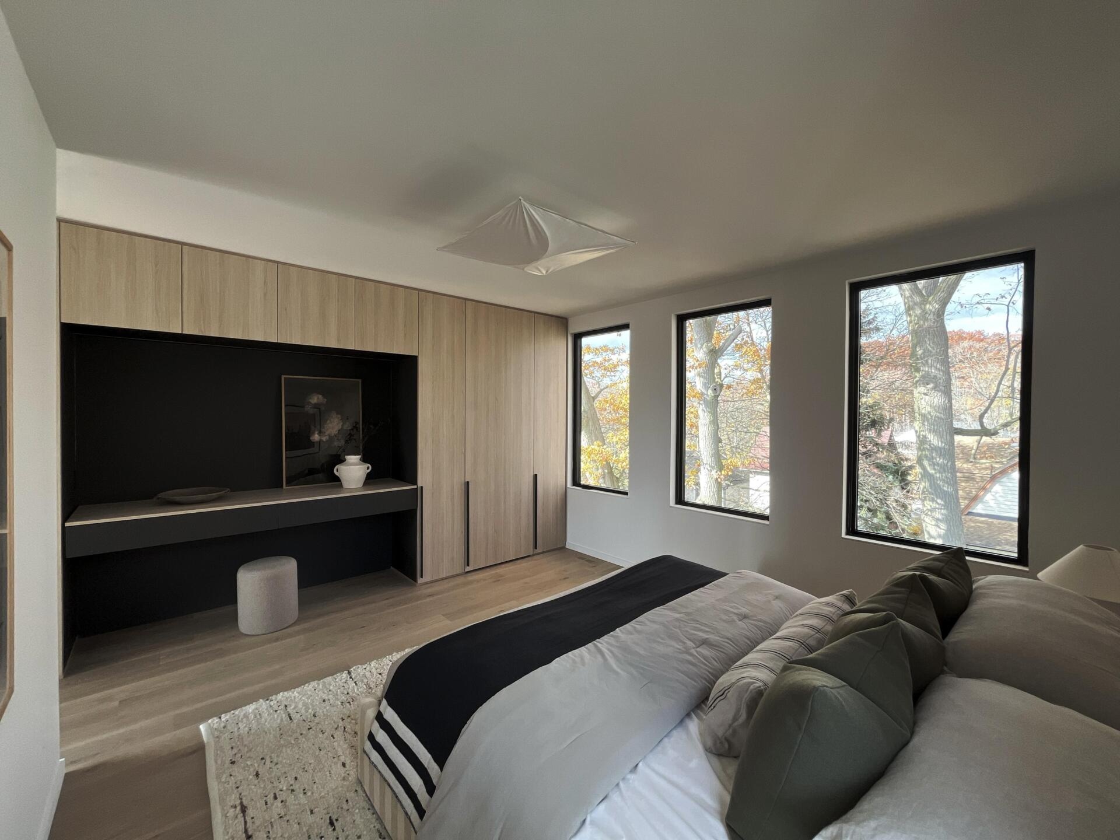
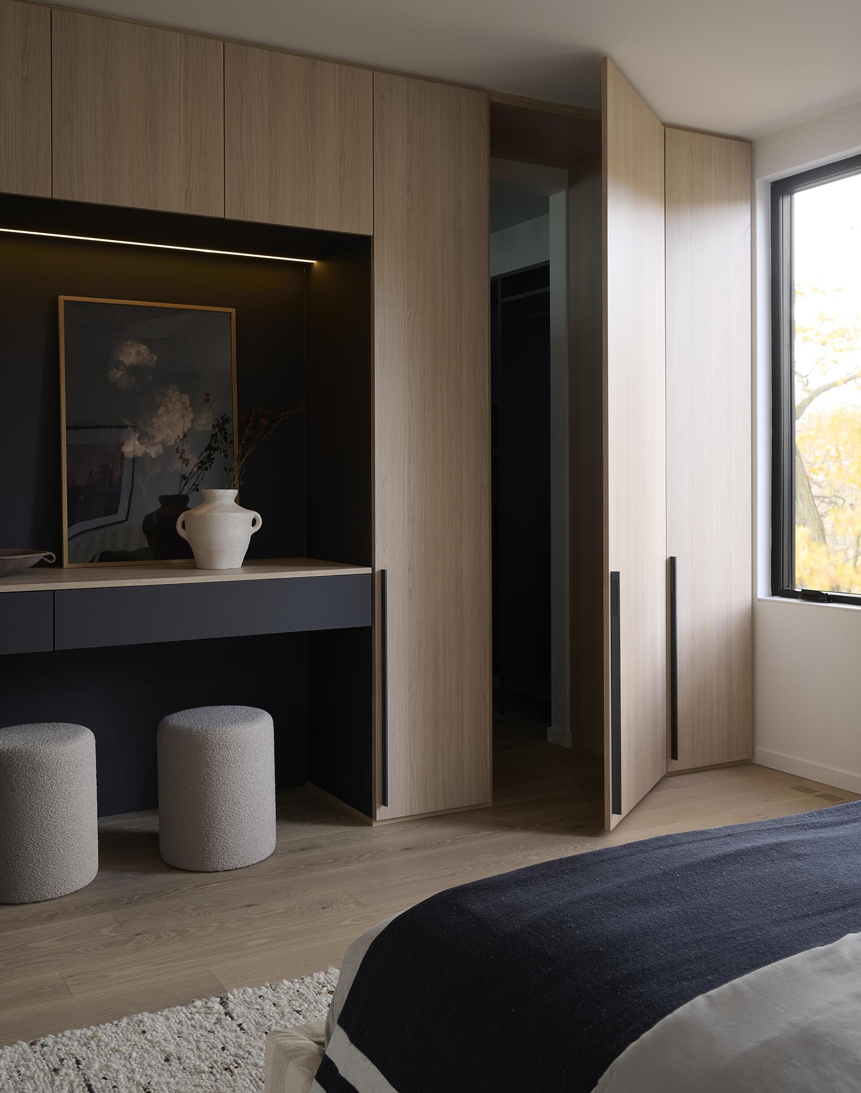
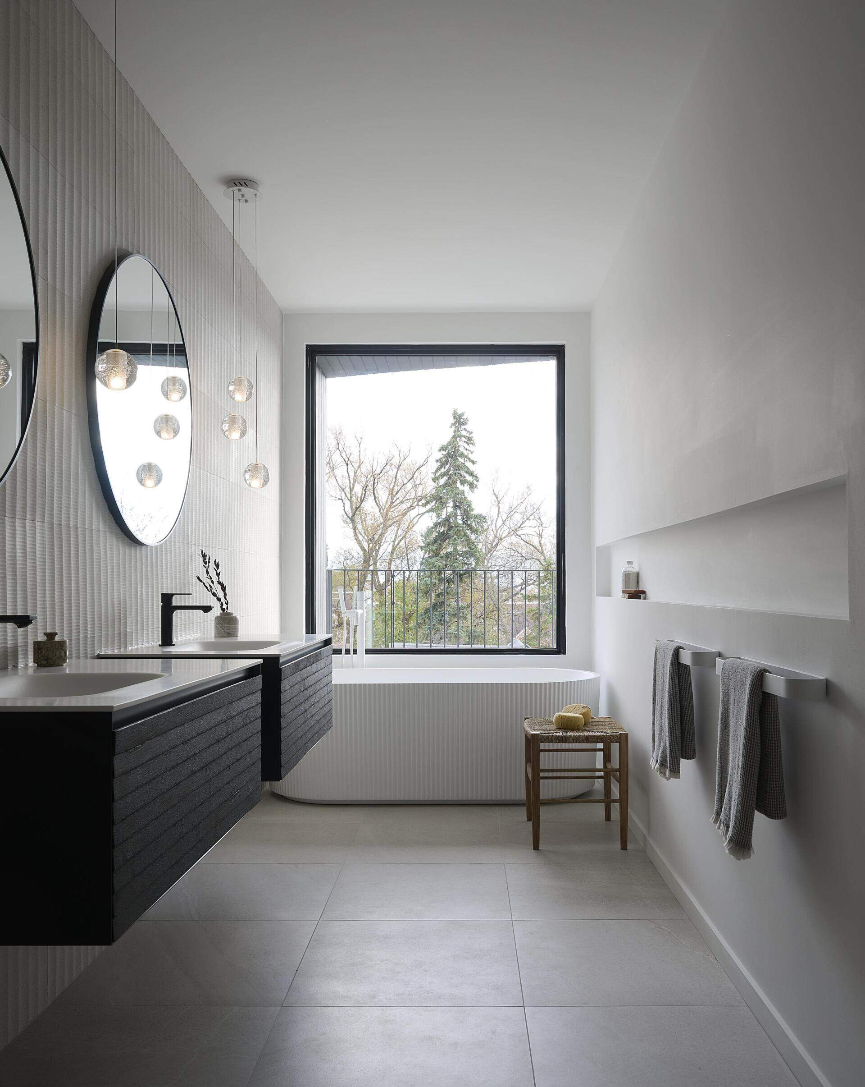
Glen Manor Haus expresses Quiet Luxury through order, light, and material honesty. The richness comes from precision. The calm comes from design that supports daily life without distraction.