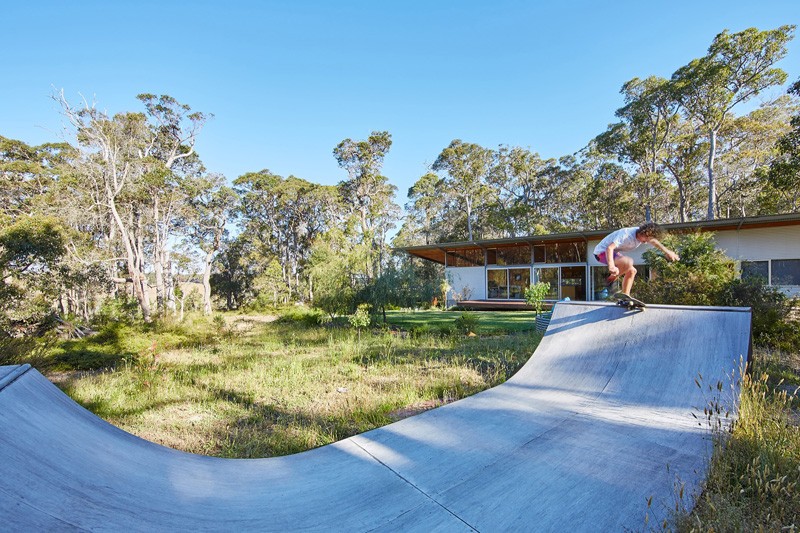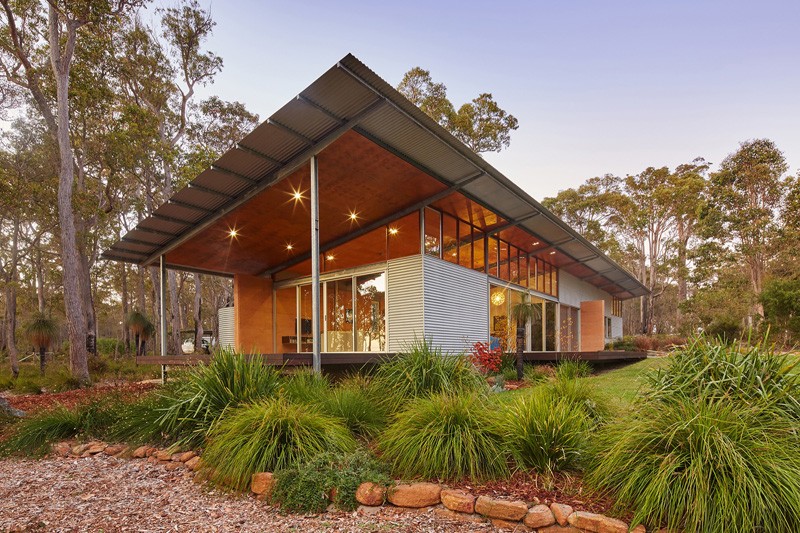Photography by Douglas Mark Black
Archterra Architects have designed the Bush House, a home surrounded by Australian bushland, in the town of Margaret River.
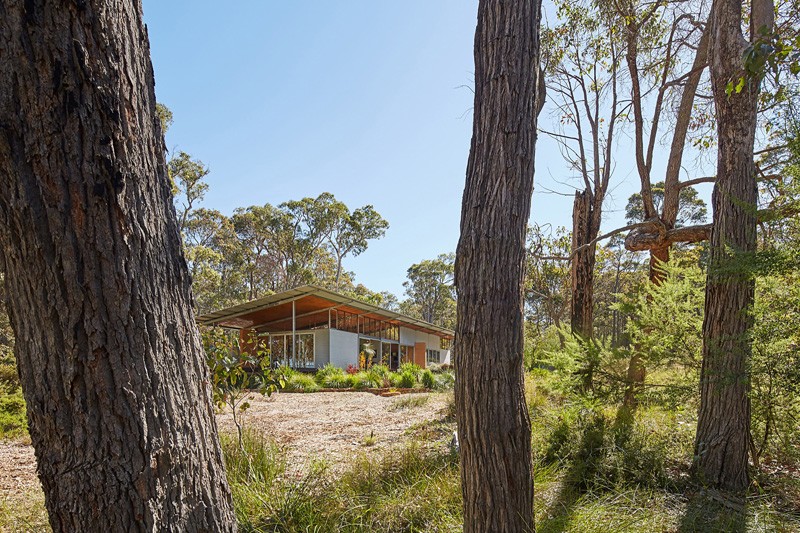
Photography by Douglas Mark Black
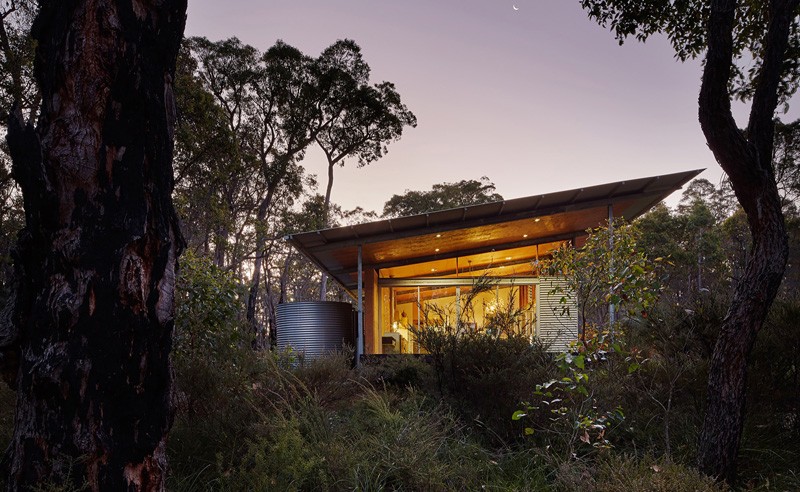
Photography by Douglas Mark Black
The layout of the home is a simple rectangular plan with a sloped roof.
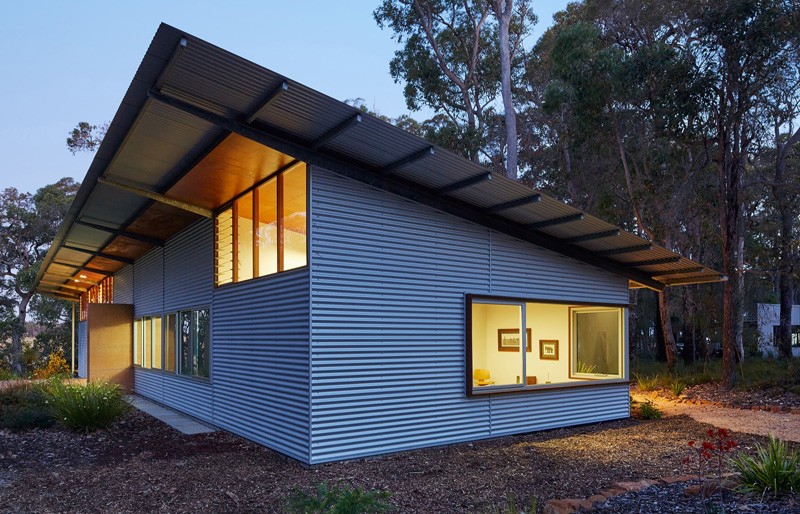
Photography by Douglas Mark Black
A couple of rain water collection tanks sit just outside the house.
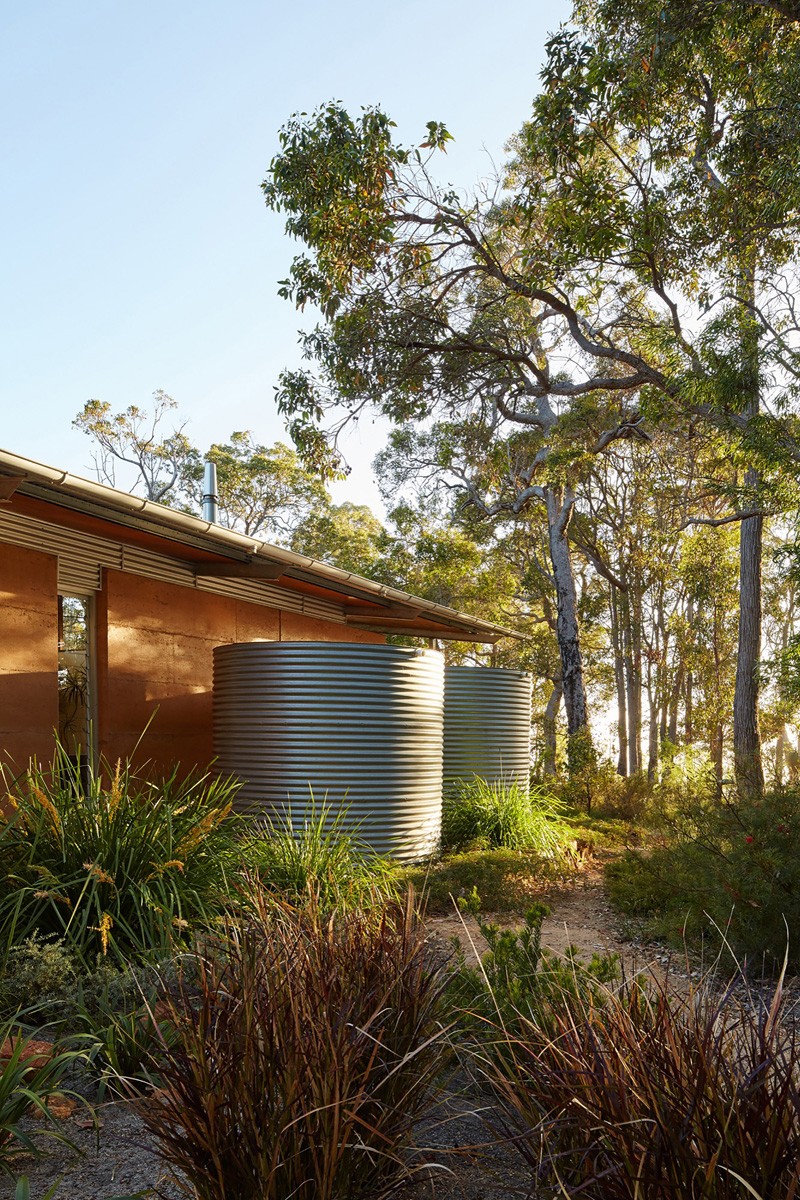
Photography by Douglas Mark Black
The roof overhangs the home to provide shade for those hot Australian days.
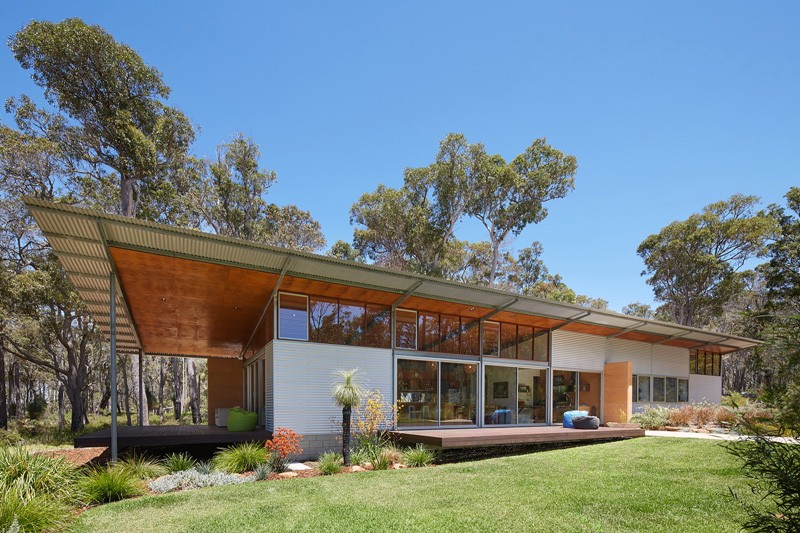
Photography by Douglas Mark Black
As with many Australian homes, this home is very open to the outdoors.
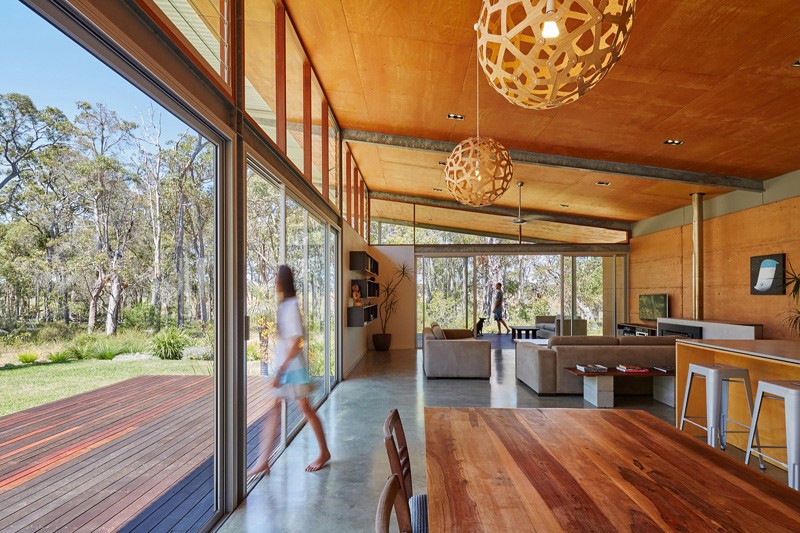
Photography by Douglas Mark Black
There are a lot of windows, allowing natural light to flood the interior spaces.
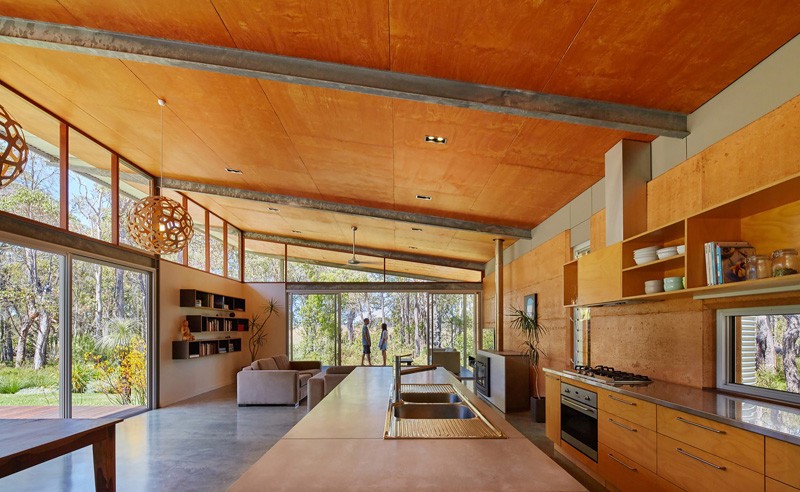
Photography by Douglas Mark Black
A fireplace has been included to heat the interior when it gets cold.
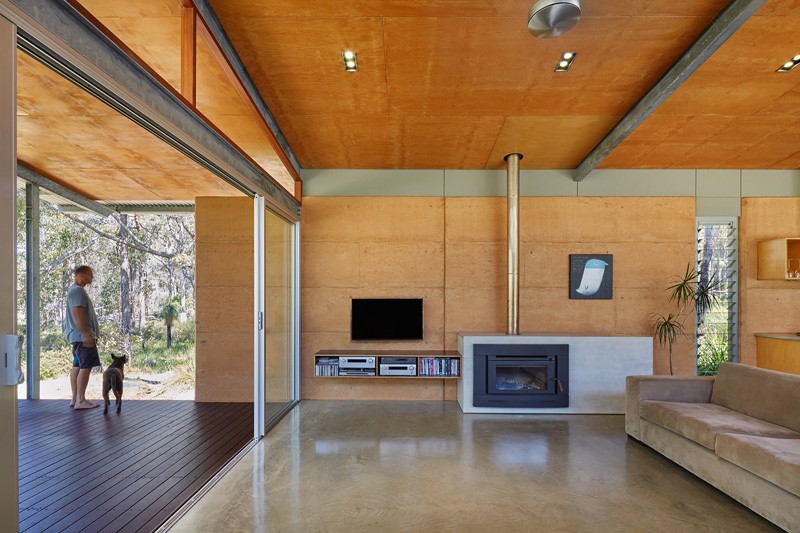
Photography by Douglas Mark Black
The windows in the bedroom perfectly frame the bushland, just like a painting.
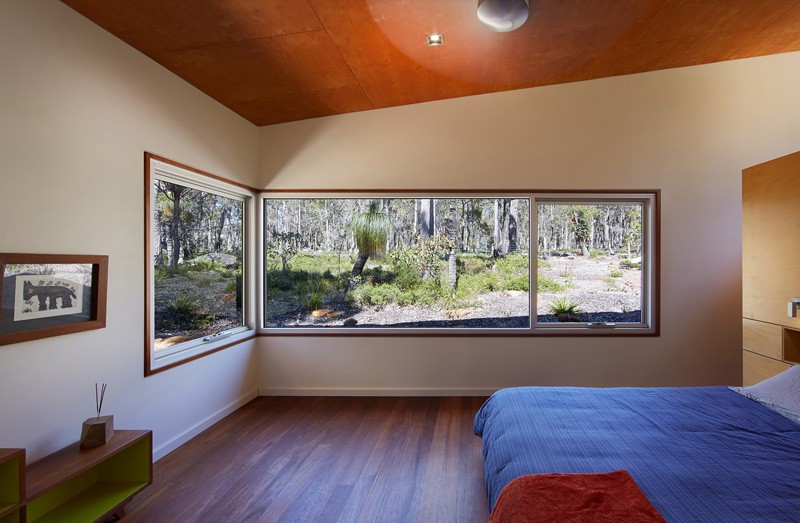
Photography by Douglas Mark Black
The shower in the bathroom isn’t surrounded by any walls.
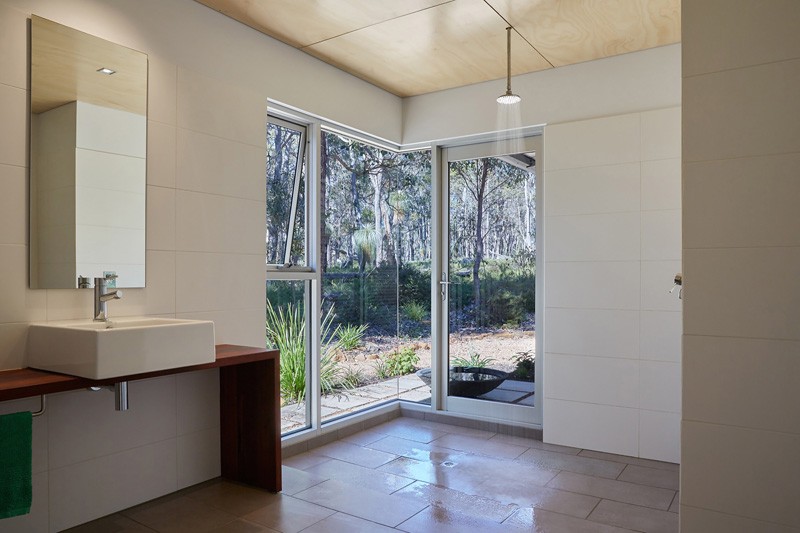
Photography by Douglas Mark Black
There’s also a skateboard ramp for a bit of fun.
