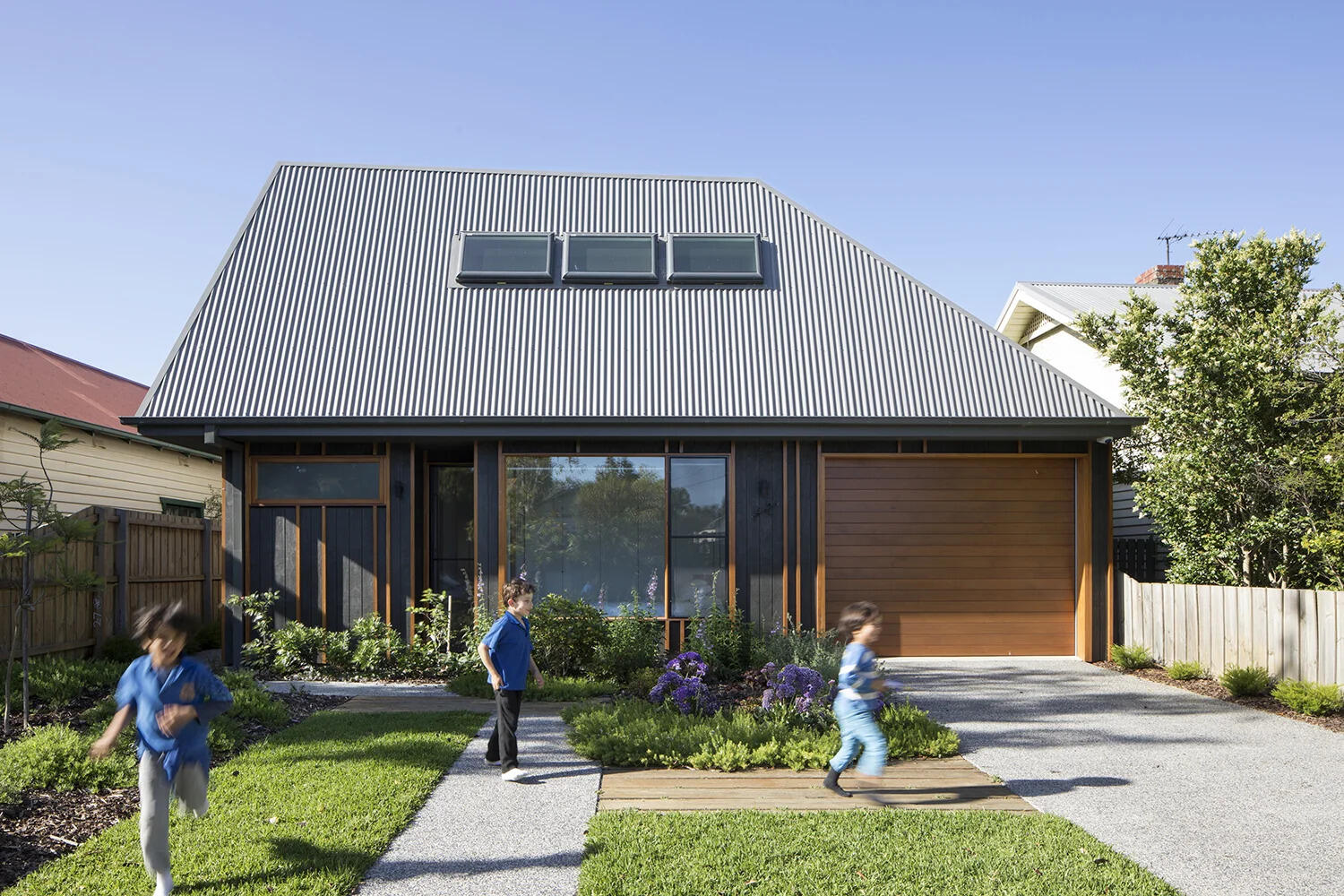
Set within the leafy streets of Thornbury, a quiet suburb in Melbourne, this modest family home by BENT Architecture proves that great design isn’t about size or cost. The Thornbury House stands as a thoughtful response to suburban living, showing how creativity and practicality can turn an ordinary block into a home full of warmth, light, and balance.
A Modern Take on the Classic Roofline
The design of the Thornbury House pays homage to its neighborhood. The pitched roof, familiar across Melbourne’s older suburbs, has been reimagined in a sculptural way. Pulled and stretched, the form accommodates a hidden second storey within what appears to be a single-level home. Its lightweight cladding, enhanced by hardwood battens that conceal the joints, gives the facade a rhythmic texture that blends familiarity with a touch of modern refinement.
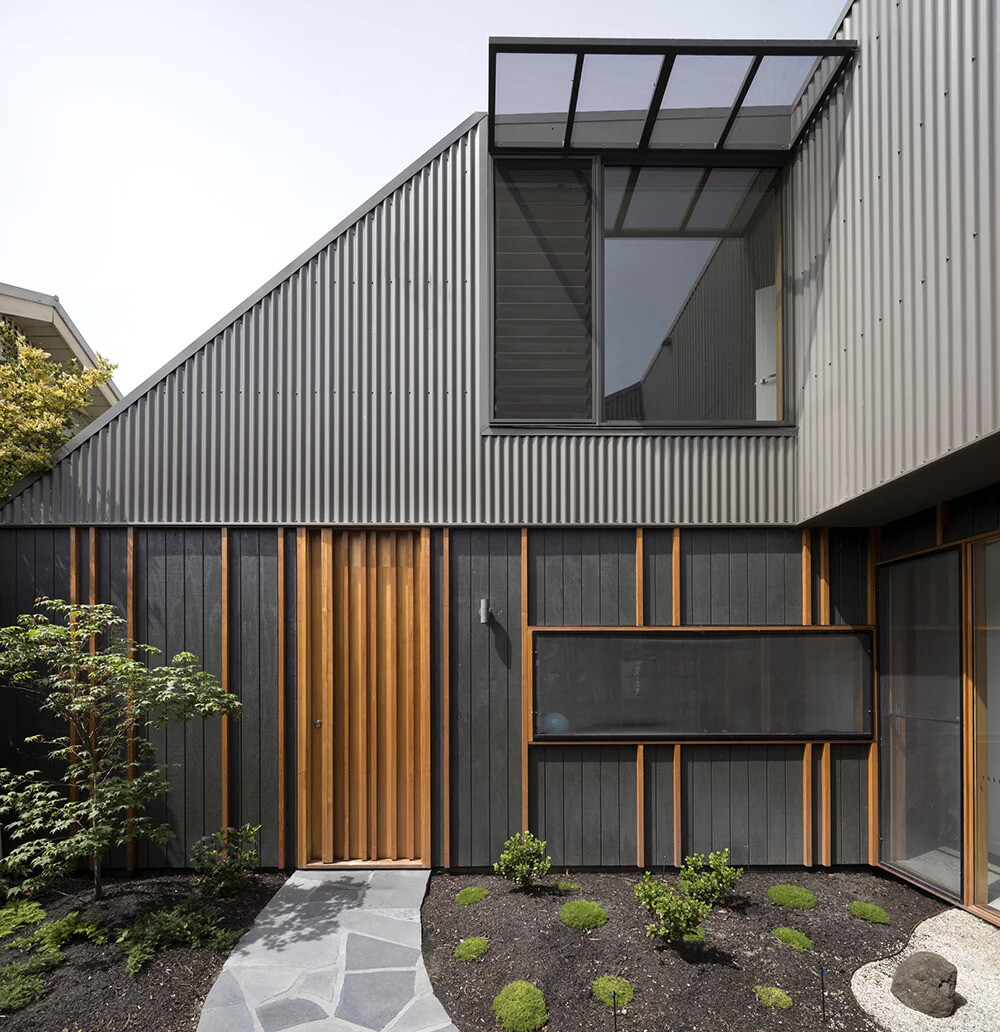
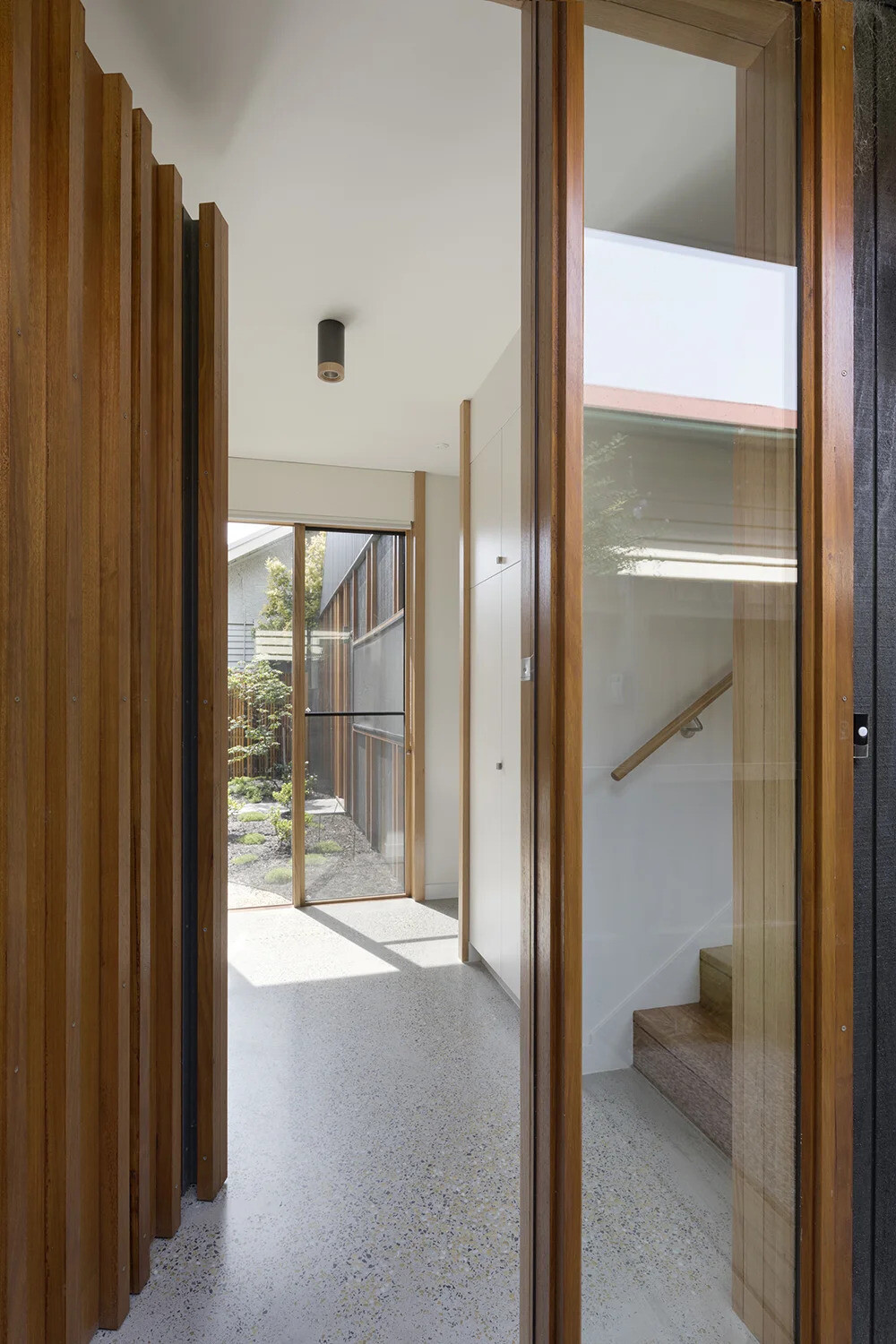
Quiet Meets Active
Inside, the house unfolds around a simple yet thoughtful concept: separating quiet and active spaces. The quiet zone, which includes a home office, sits apart from the lively heart of the home. The two are divided by a central courtyard, a feature that not only creates privacy but also fills the interiors with sunlight and a sense of calm.
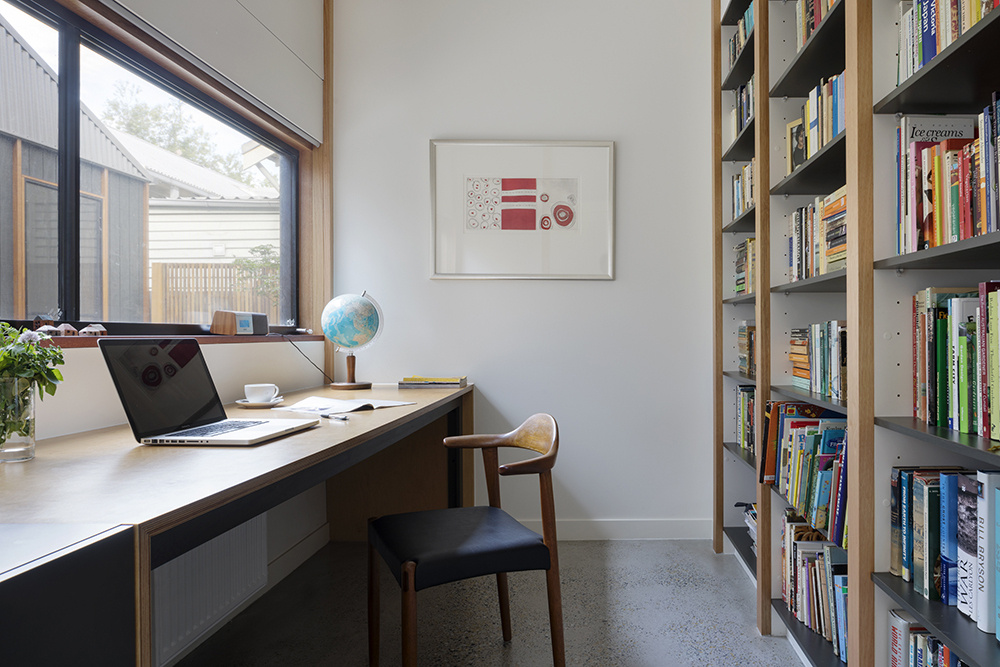
A Courtyard at the Core
The courtyard was a must-have for the homeowners and plays a central role in the home’s layout. Acting as a light well and visual connection, it draws sunshine deep into the living areas while offering a peaceful view from the office. It’s the kind of simple architectural move that makes everyday living feel more open and connected to the outdoors.
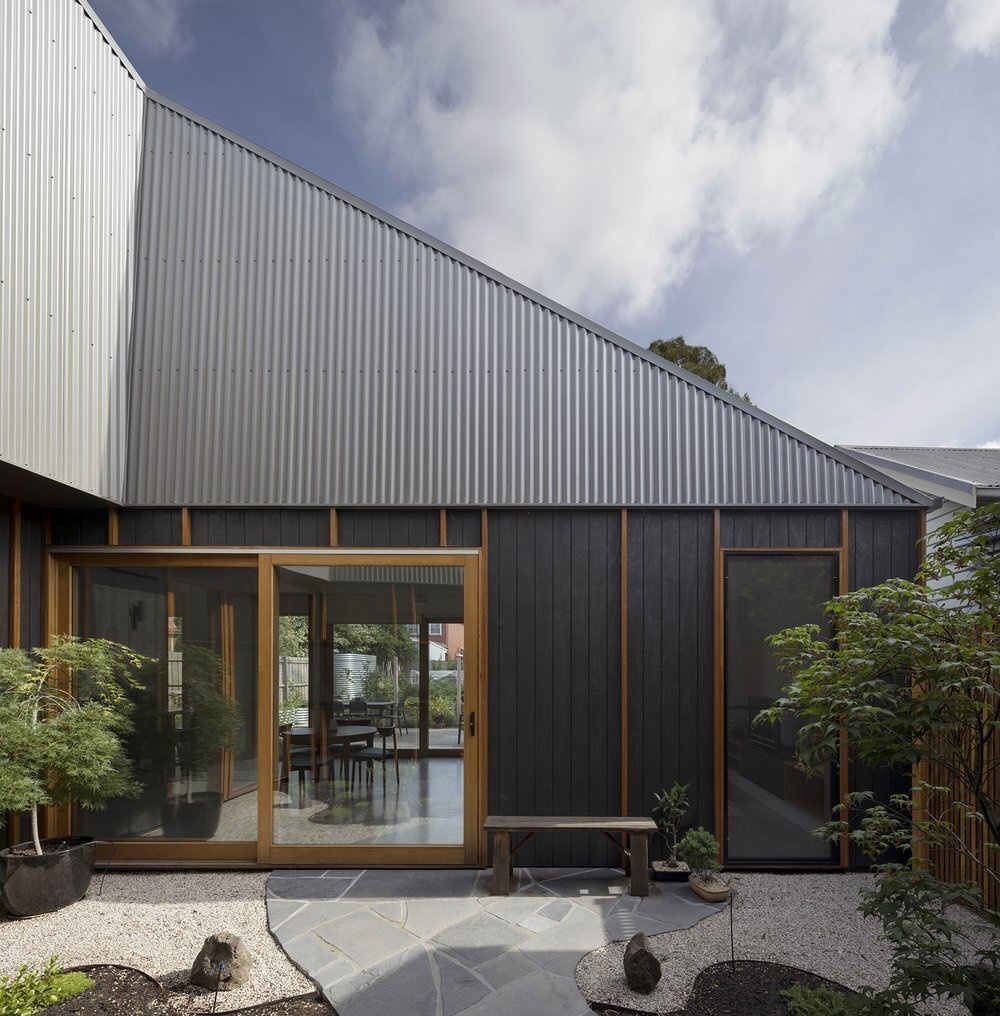
Open Living at Its Best
The active area of the home brings together the living room, dining space, and kitchen. Built-in wood storage echoes the warm timber detailing found throughout the house, creating a sense of unity. Sliding doors open to both the courtyard and the backyard, letting fresh air and daylight flow freely through the main living zone.
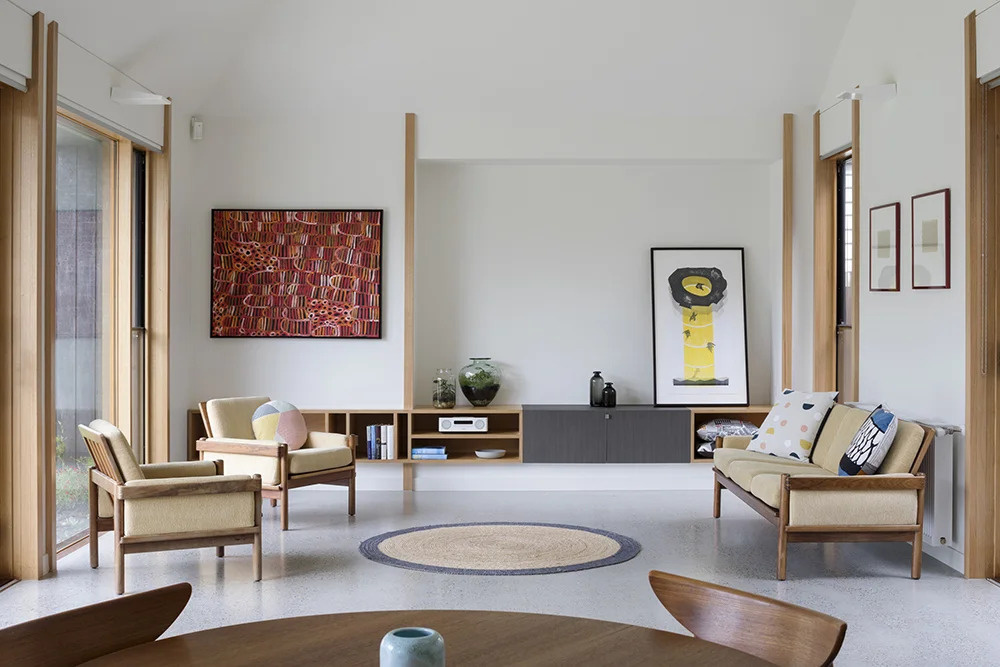
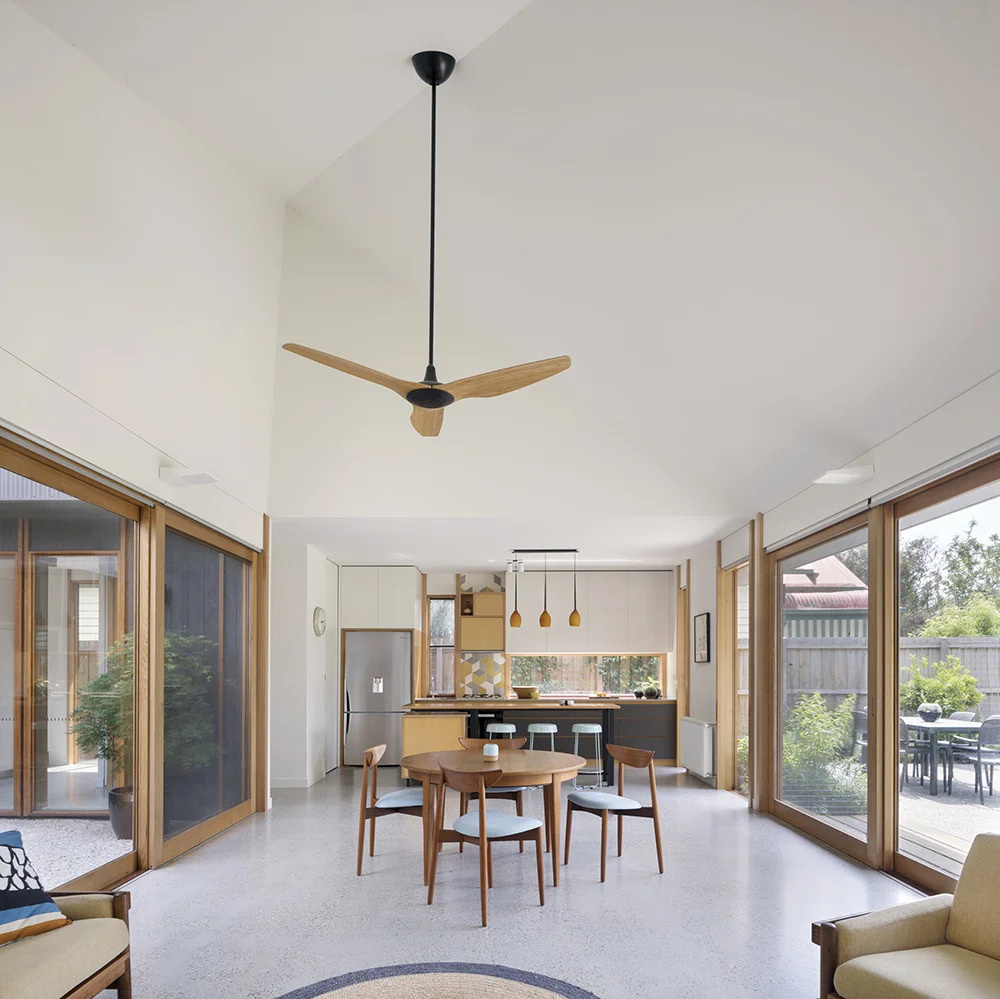
A Light-Filled Kitchen with Playful Details
At the far end of the main room, the kitchen embraces light in clever ways. Windows serve as backsplashes, offering a constant view of the garden while washing the workspace in natural light. A pop of colorful tiles adds personality and playfulness, breaking up the minimal palette without overwhelming it.
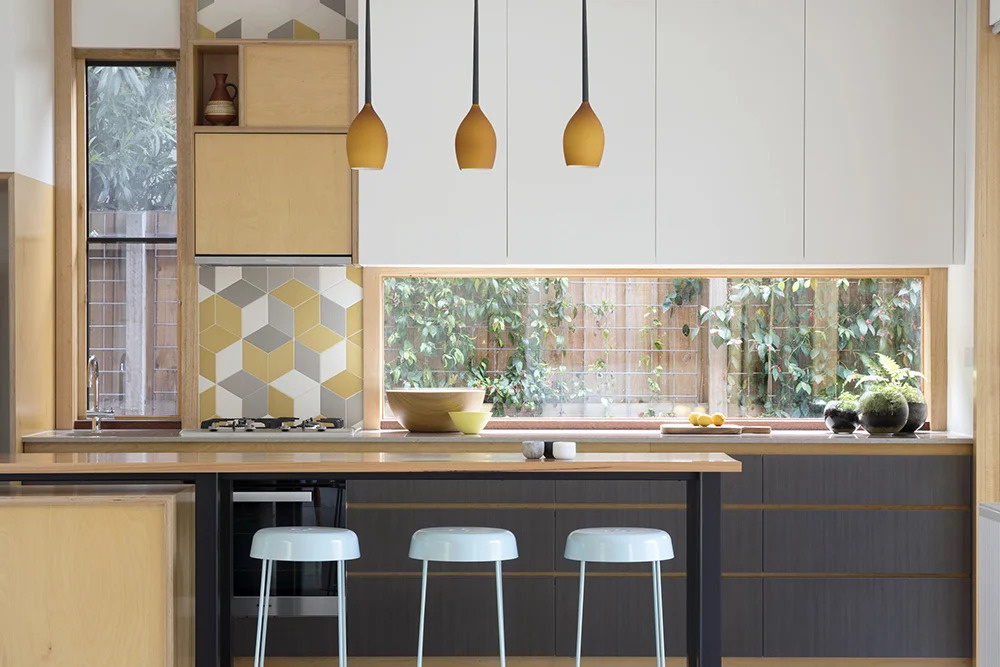
Backyard Views and Hidden Heights
Step outside and the sense of openness continues. A generous patio provides space for outdoor dining and gardening, perfect for Melbourne’s sunny days. From here, a glimpse of an upper window gives away the home’s secret, a tucked-away second storey that houses the bedrooms and bathrooms, discreetly hidden within the reimagined roofline.
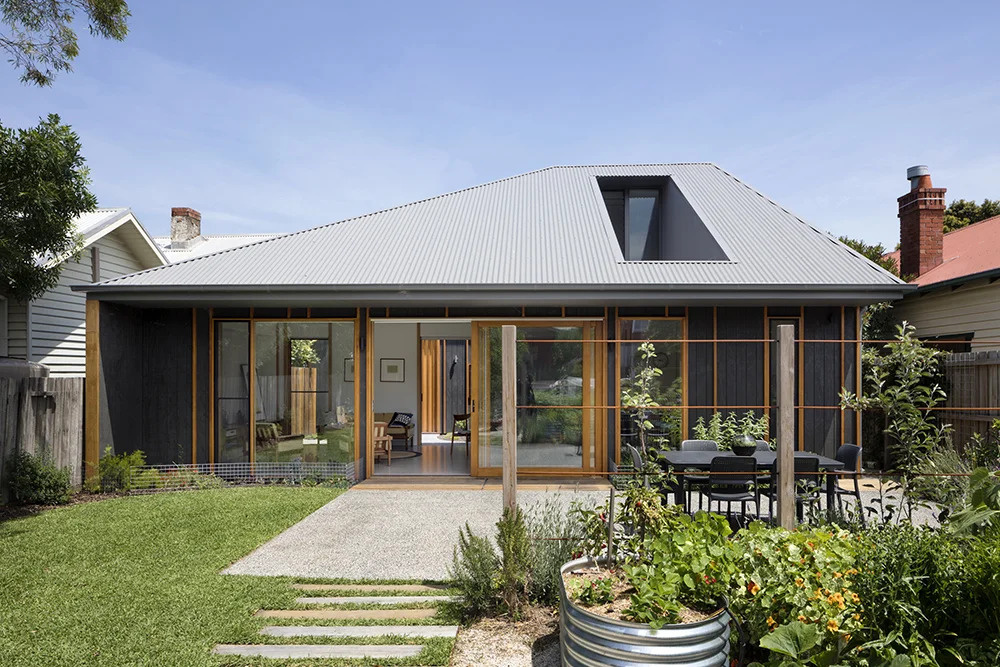
The Thornbury House is proof that thoughtful architecture can transform even the most modest brief. With its efficient planning, natural light, and inventive use of traditional forms, BENT Architecture has created a family home that feels generous without being large, and distinctive without breaking from its suburban roots.