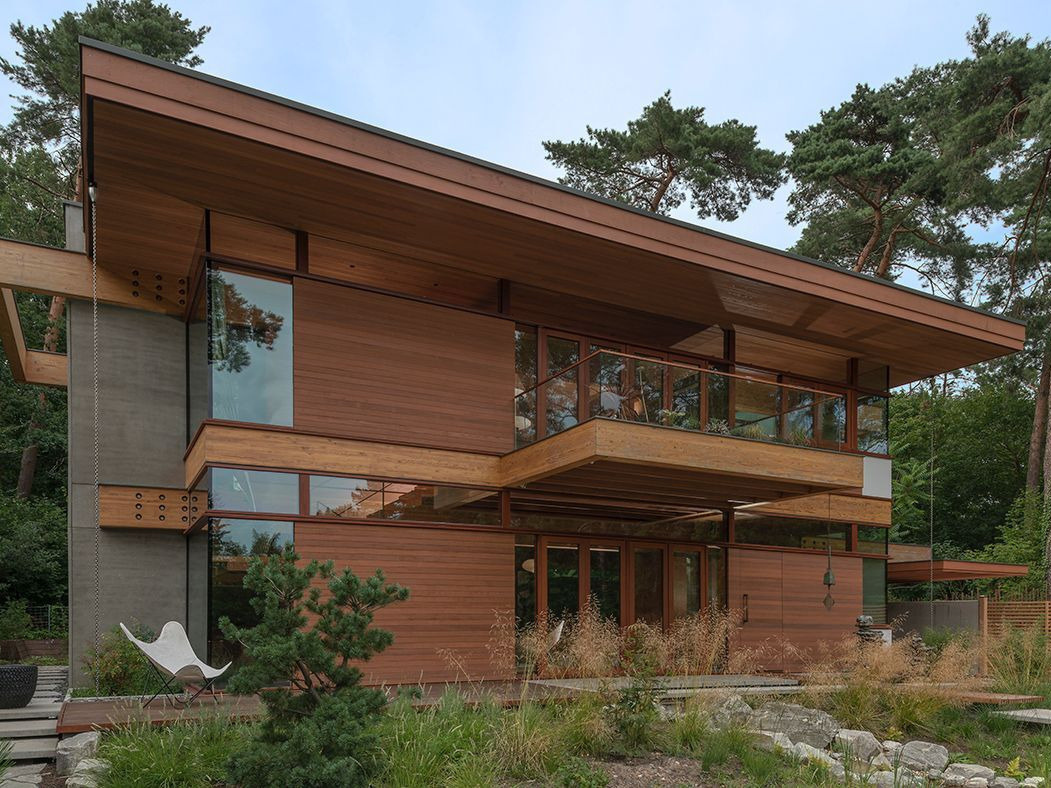
In the green outskirts of Berlin, in Kleinmachnow, stands the only Ray Kappe–designed home outside the United States. Built for Original in Berlin founder Lars Triesch, the residence combines the open, light-filled style of California modernism with the natural beauty of the German countryside.
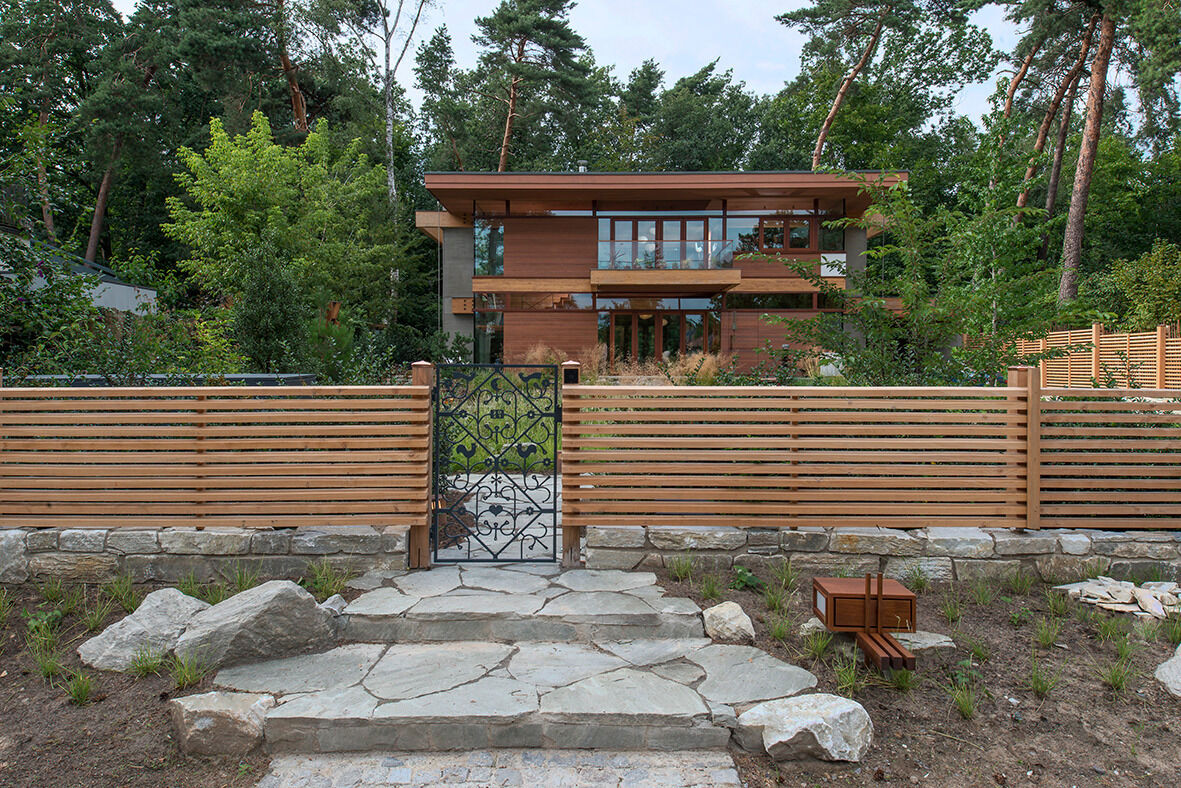
Ray Kappe’s signature style is immediately evident in the home’s clean lines, layered volumes, and deep connection to nature. The structure embraces a low, horizontal profile, integrating seamlessly with its surroundings rather than dominating them. Expansive glass walls invite the outdoors in, while natural wood tones and warm materials soften the geometry, creating a sense of welcome from the very first glance.
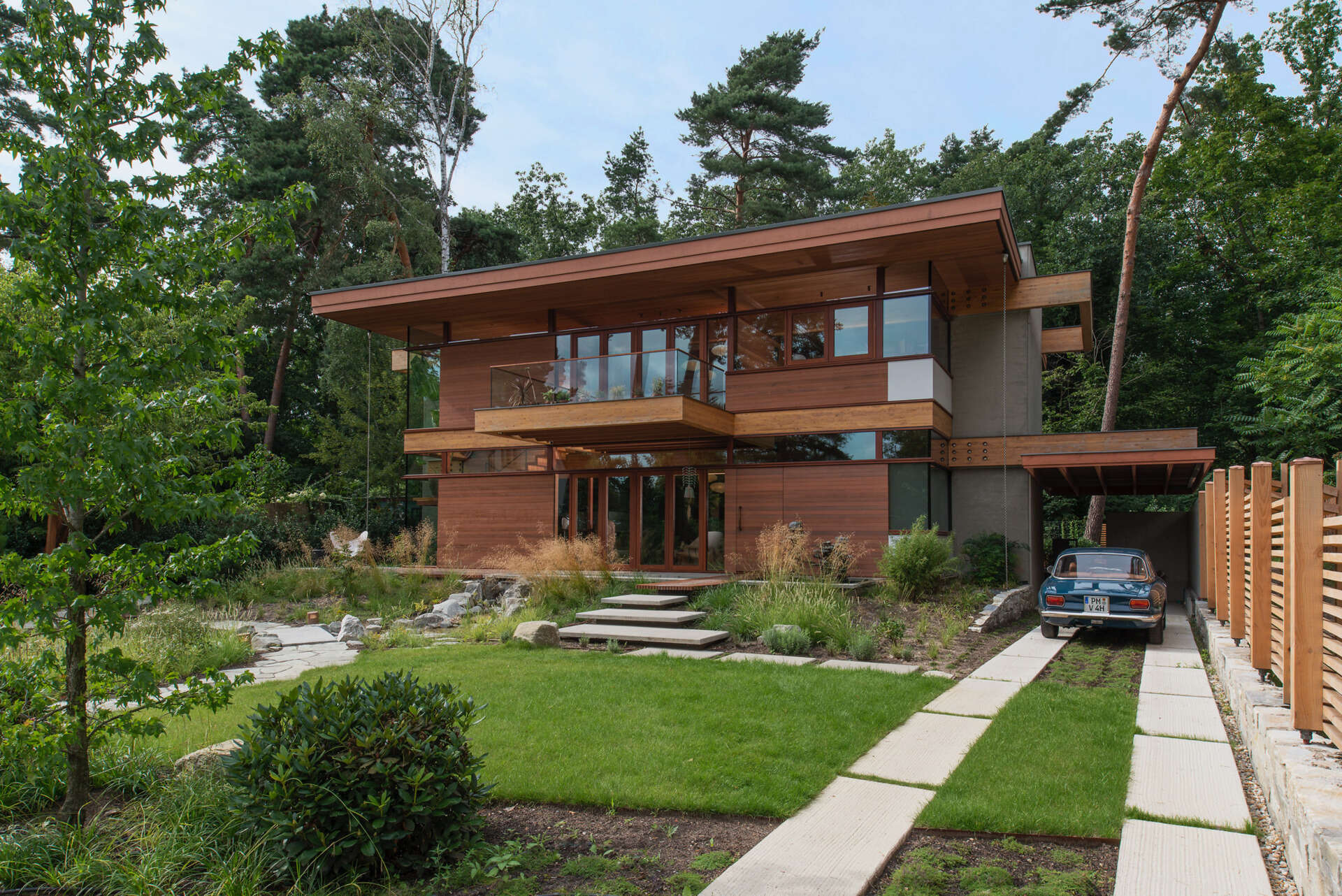
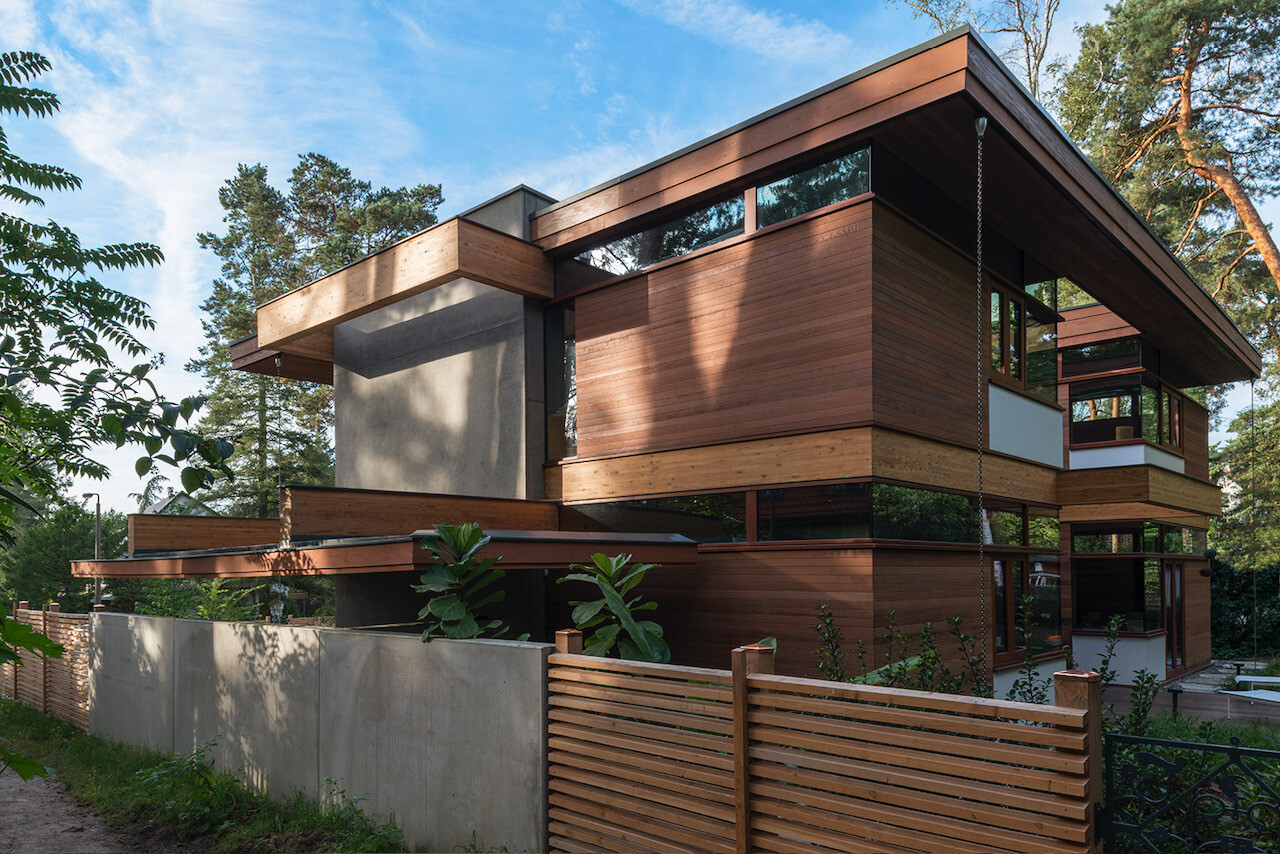
Extending from the main living areas, the deck blurs the line between indoor and outdoor life, a hallmark of Kappe’s approach. Here, the lush landscape becomes part of the living space, with the deck offering a peaceful perch for morning coffee, summer dinners, or quiet contemplation surrounded by trees.
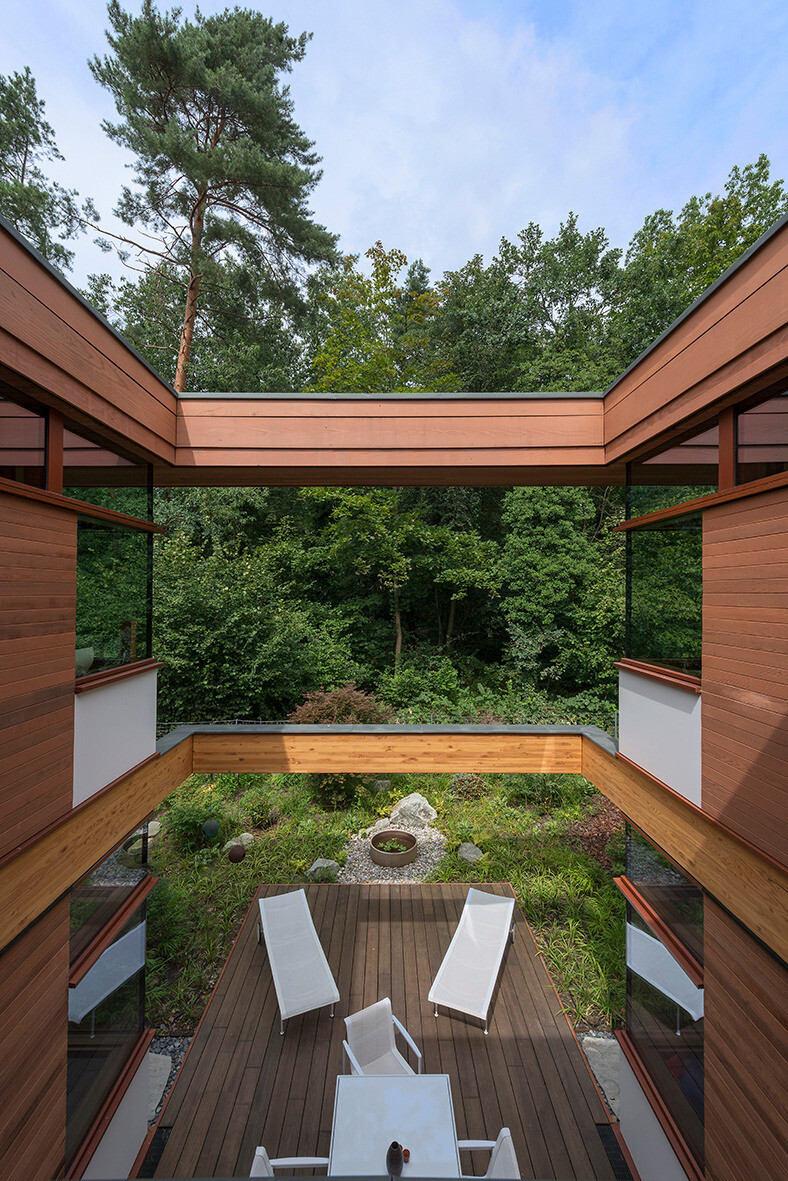
Inside, the living room revolves around a double-sided fireplace, providing both visual drama and cozy warmth. The space feels open yet intimate, thanks to the balance of large windows, exposed structural elements, and careful furniture placement.
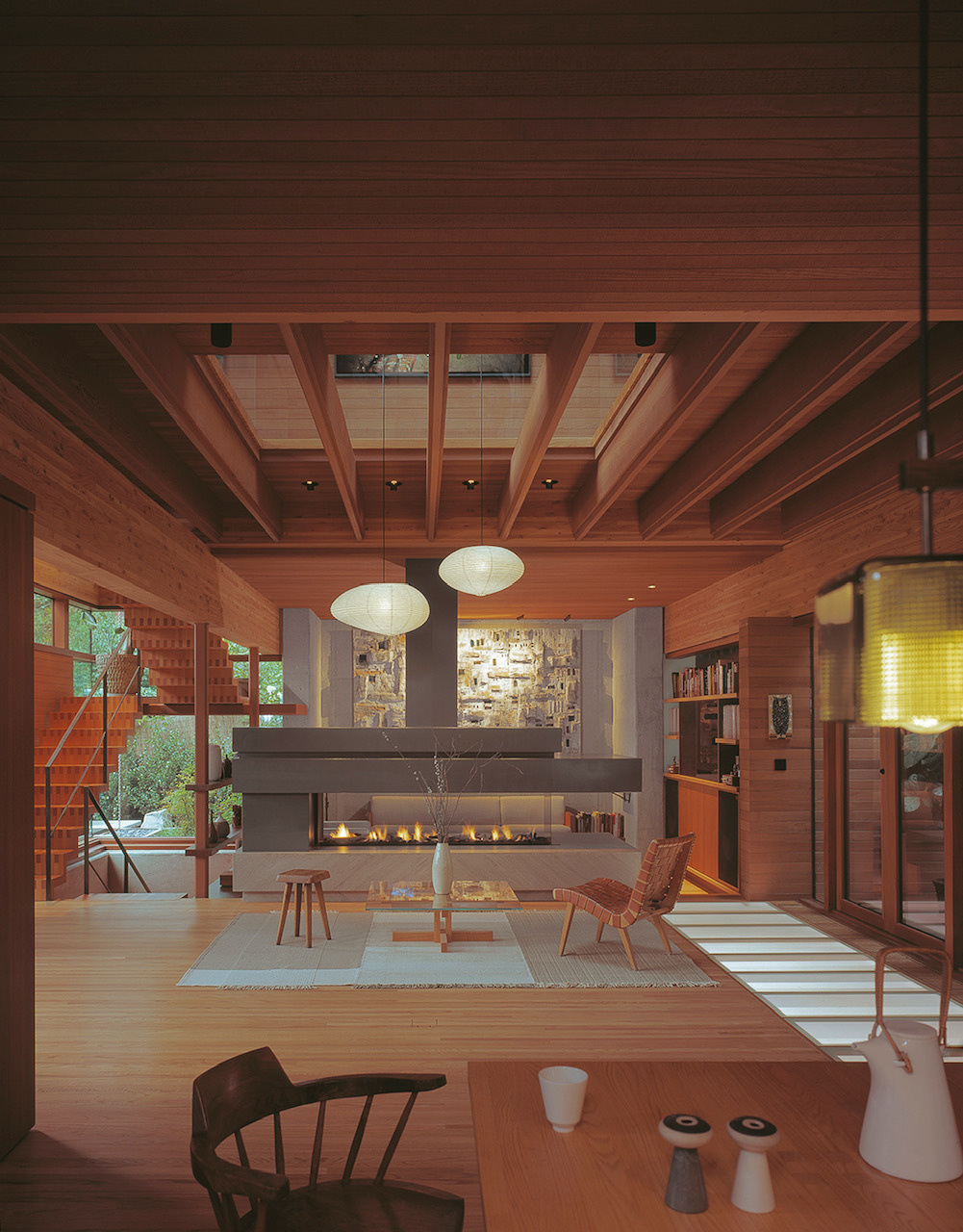
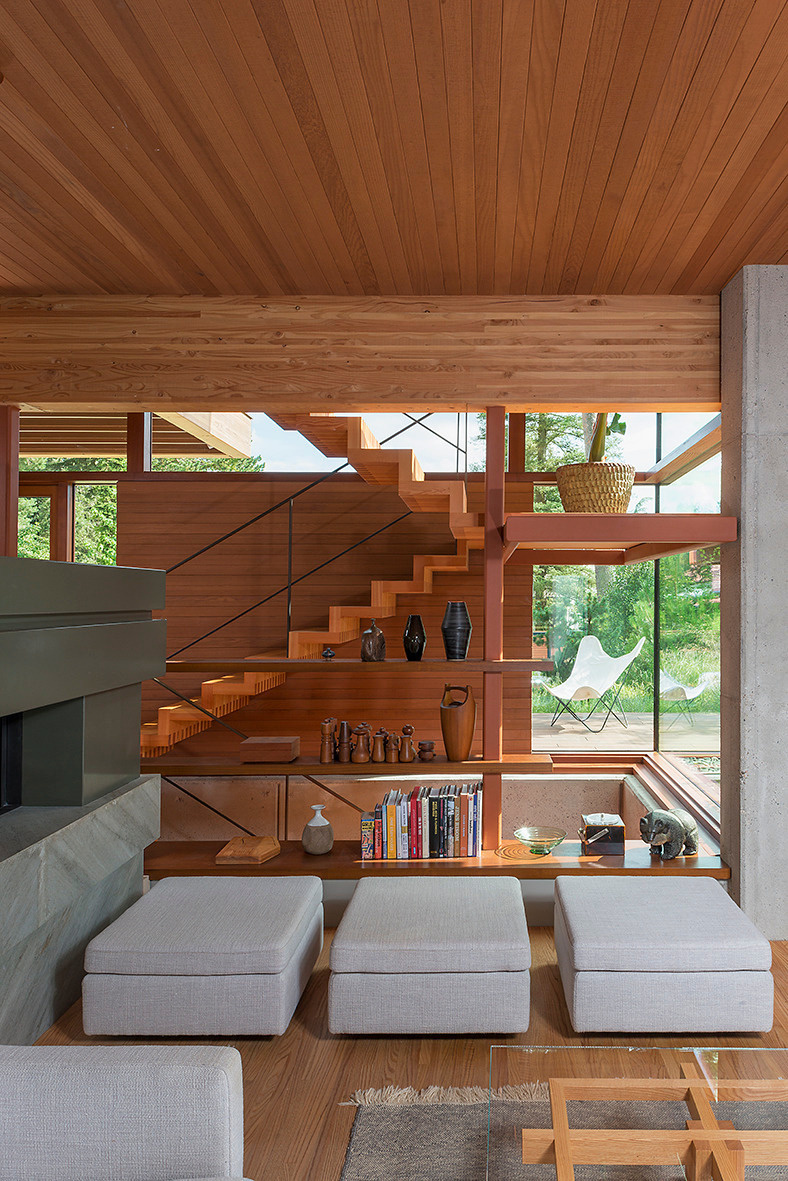
The dining room flows effortlessly into the kitchen, reflecting Kappe’s philosophy of connected spaces. Natural light floods both areas, making them as inviting for a casual breakfast as they are for a gathering of friends. The kitchen’s functional layout and thoughtful details speak to Triesch’s appreciation for design that works as beautifully as it looks.
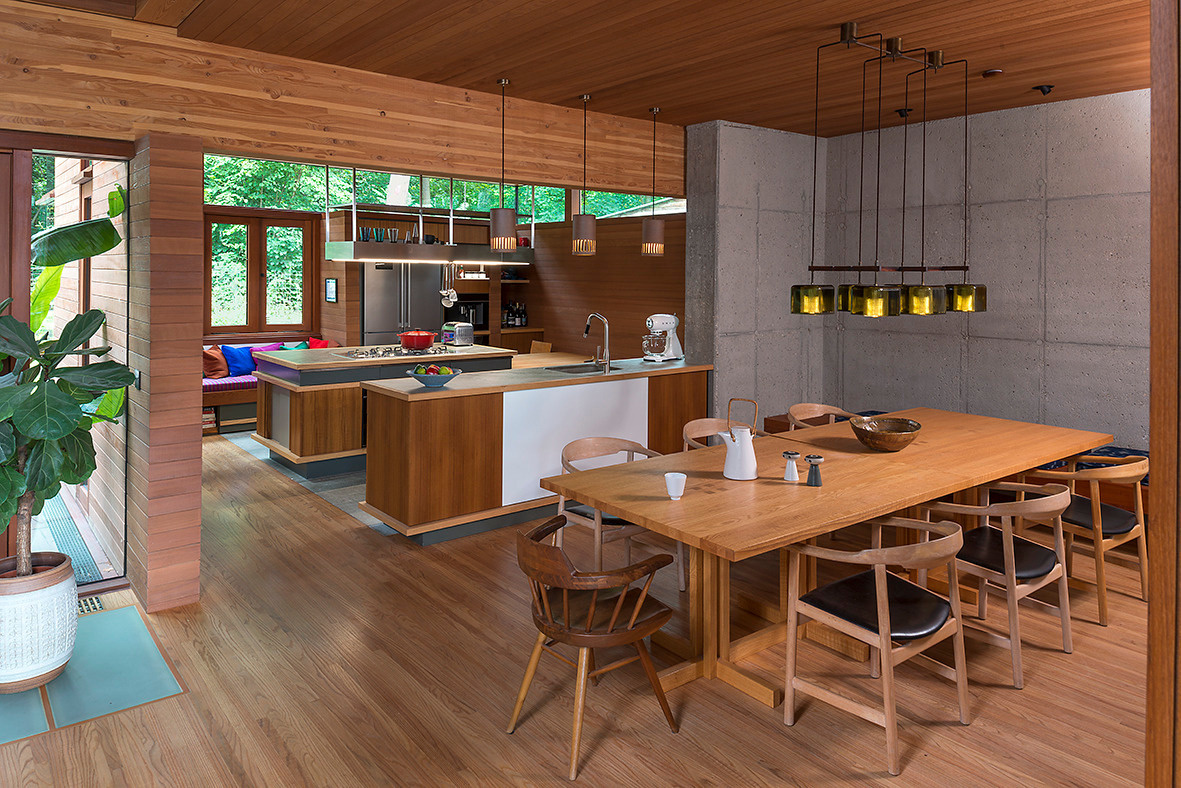
A wood staircase anchors the interior, offering both a practical link between levels and a striking architectural feature.
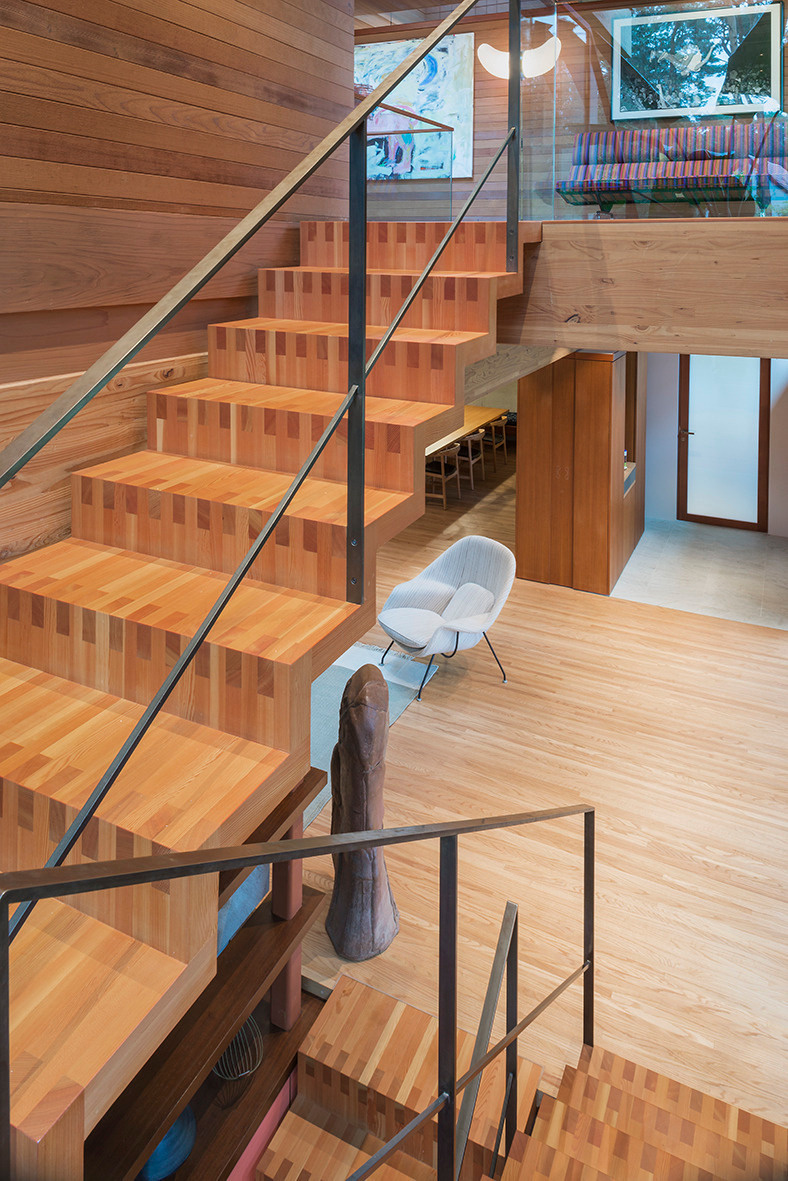
Upstairs, a skylight draws daylight deep into the home, shifting in mood with the passing hours. This natural illumination reduces the need for artificial light and enhances the sense of openness that defines the residence.
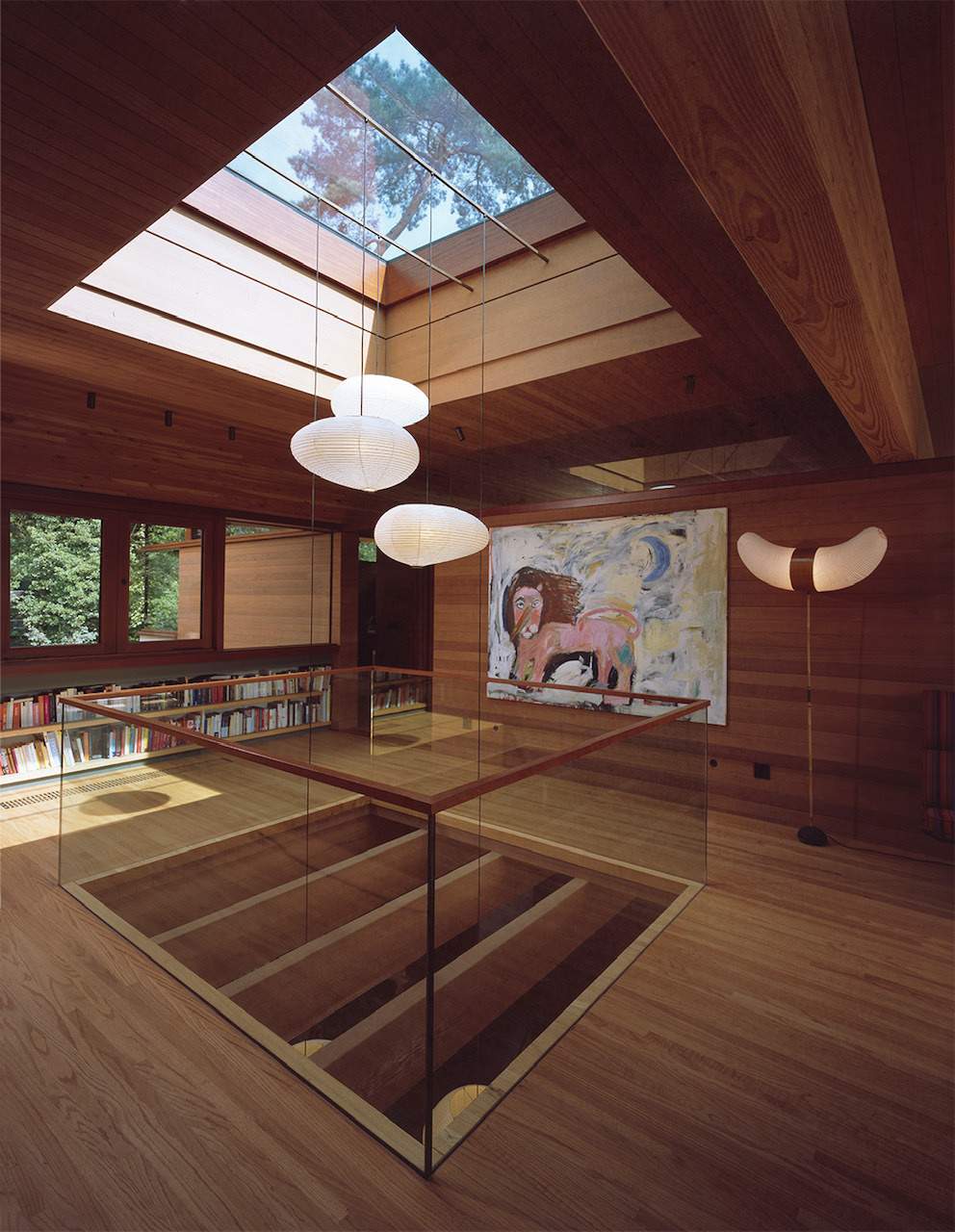
The bedroom carries the same language of openness and nature connection found throughout the house. Large windows frame calming views, while the layout prioritizes comfort, simplicity, and storage.
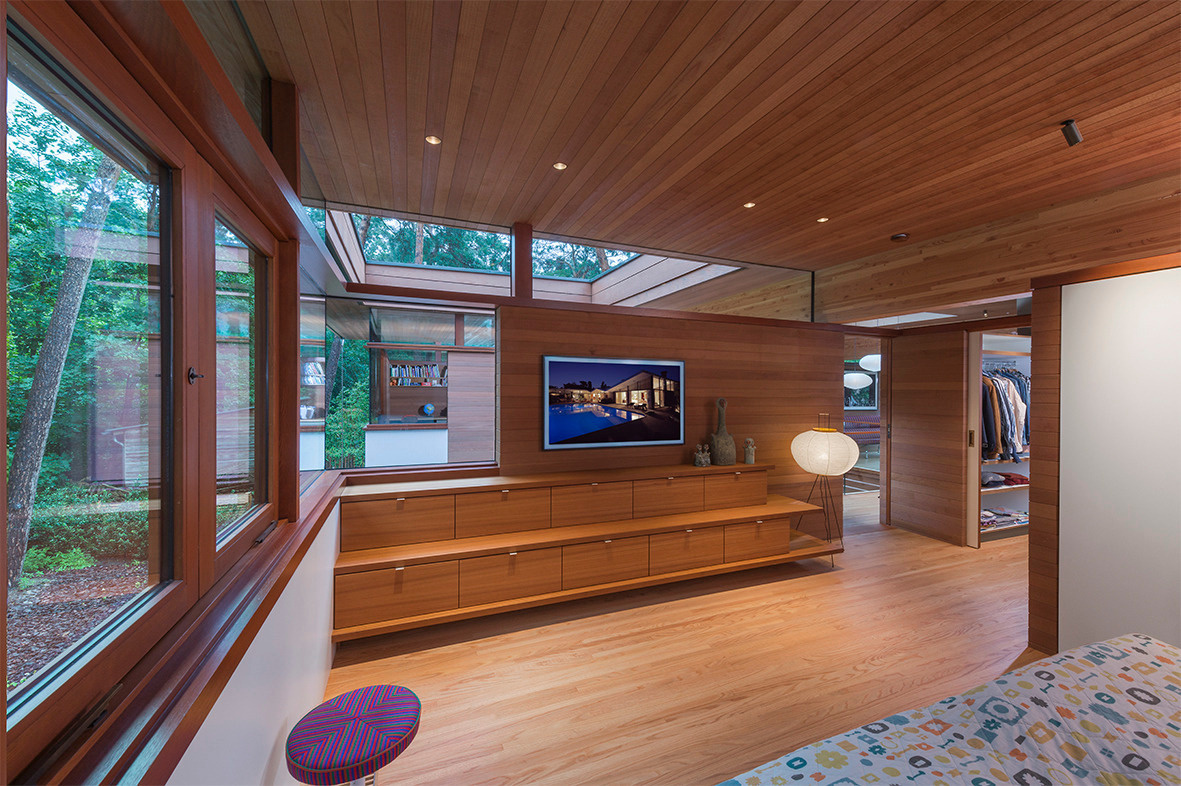
The sauna and bathroom bring a touch of spa-like indulgence to daily life. Wood finishes, warm lighting, and a serene atmosphere create a restorative space that complements the home’s overall ethos of relaxation and well-being.
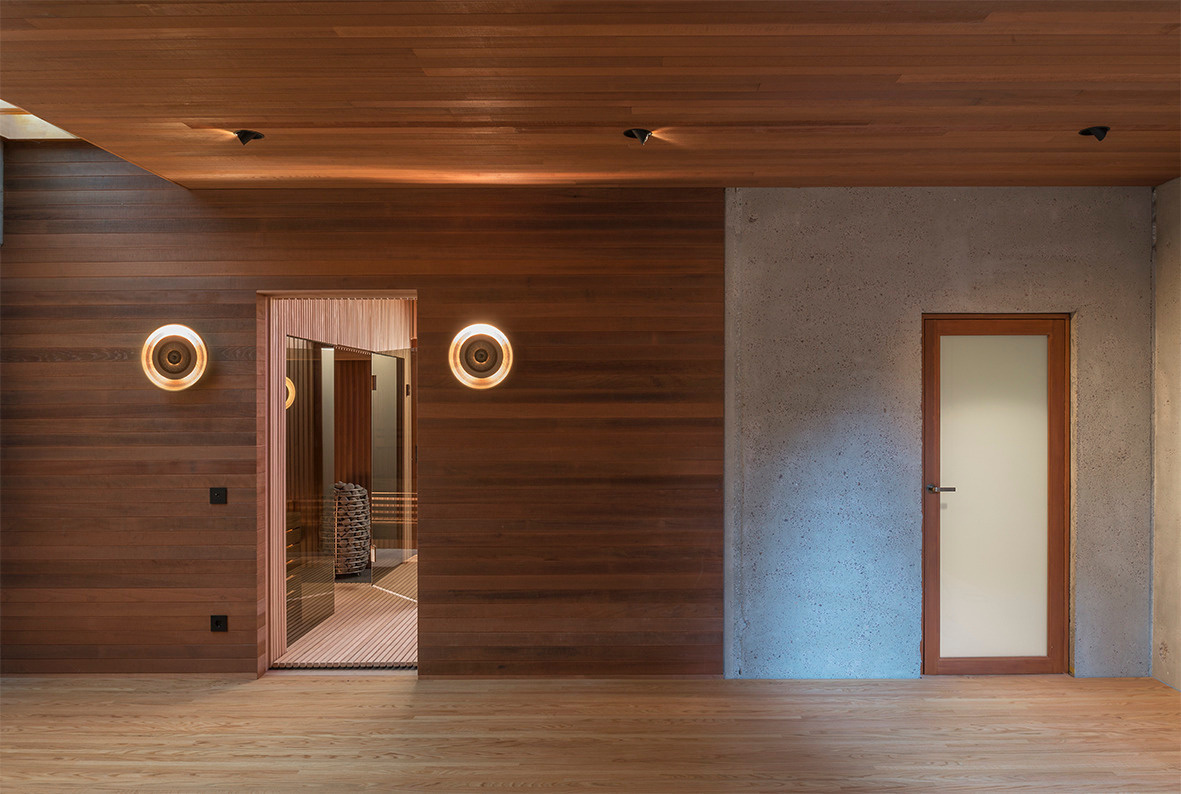
The home’s sauna takes relaxation to the next level with a sleek, wood-lined interior that wraps from floor to ceiling, while a soaking tub adds a luxurious touch.
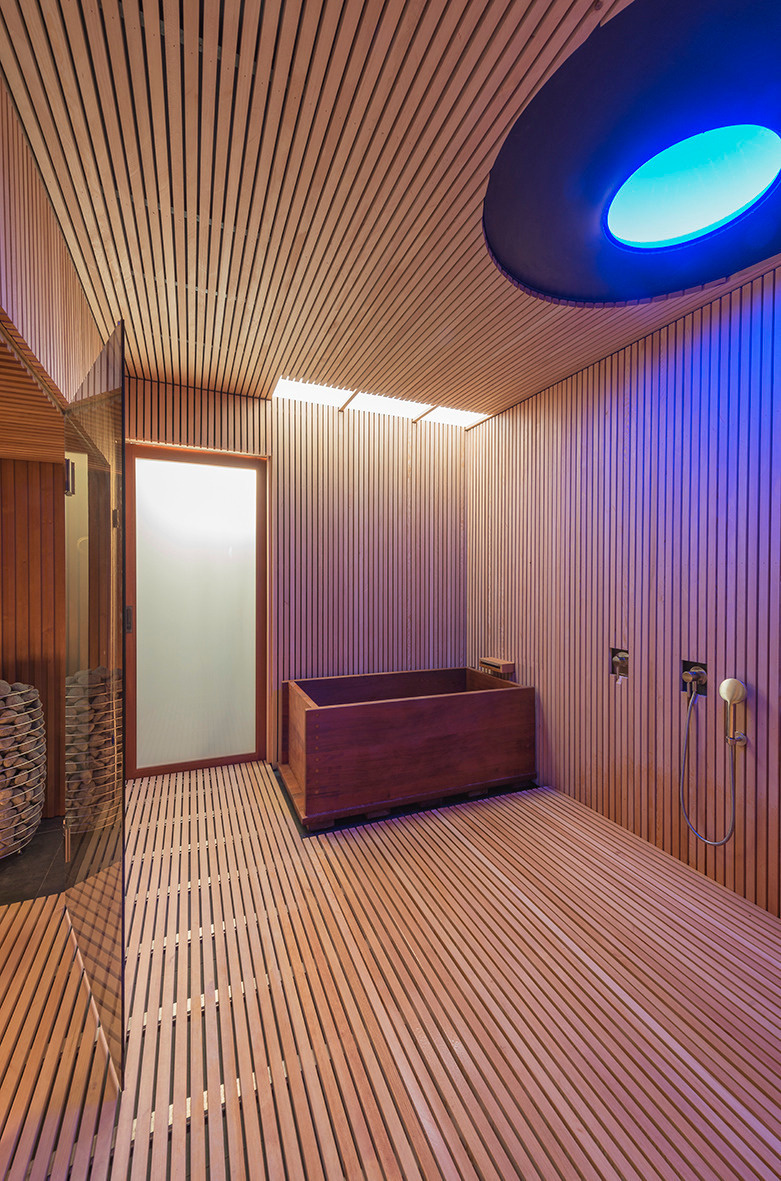
The bathroom combines raw materials and refined details for a clean, modern look. Concrete walls and stone tile surfaces create a natural, grounded feel, while a large skylight floods the space with daylight. The layout features a deep soaking tub tucked behind a tiled partition, paired with an open walk-in shower for a seamless, spa-like flow. Dual sinks in carved stone add a sculptural touch, and the overall design reflects the home’s balance of functionality, warmth, and understated luxury.
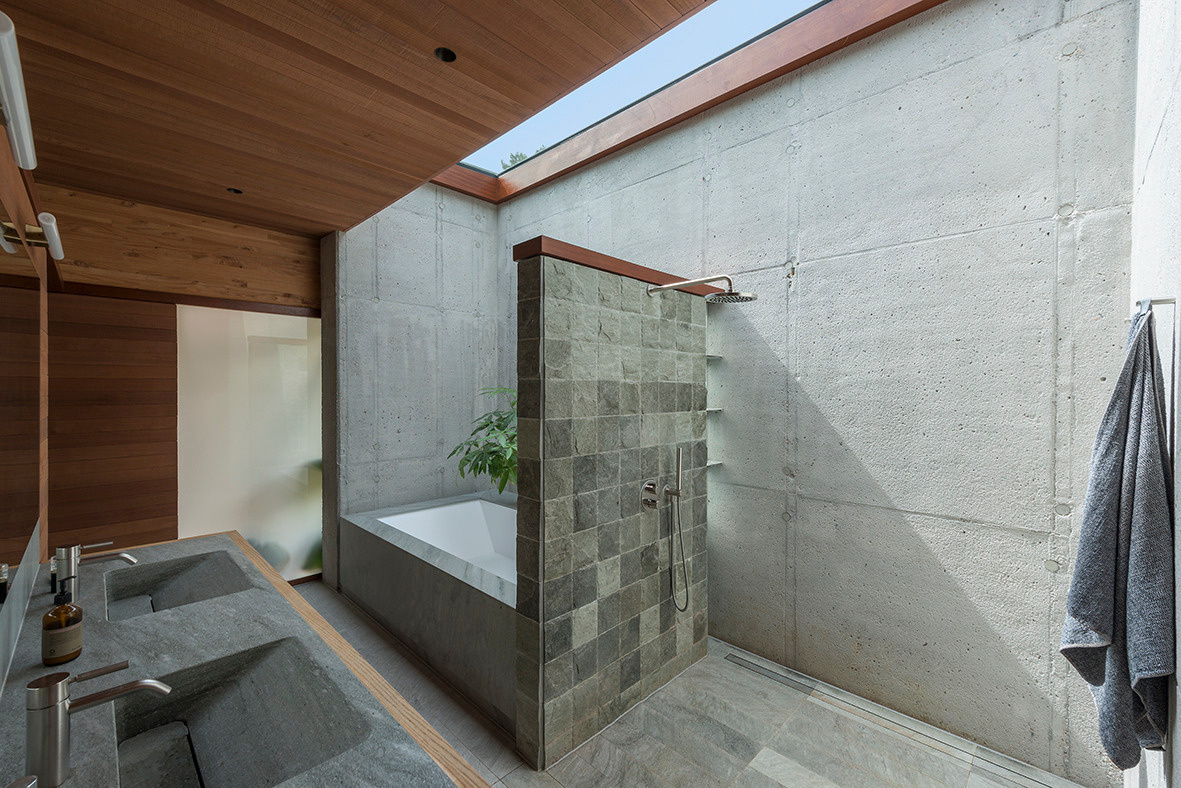
Lars Triesch’s Berlin home isn’t just a rare example of Ray Kappe’s work, it’s a deeply personal interpretation of the California modernist dream, reimagined for the German countryside.