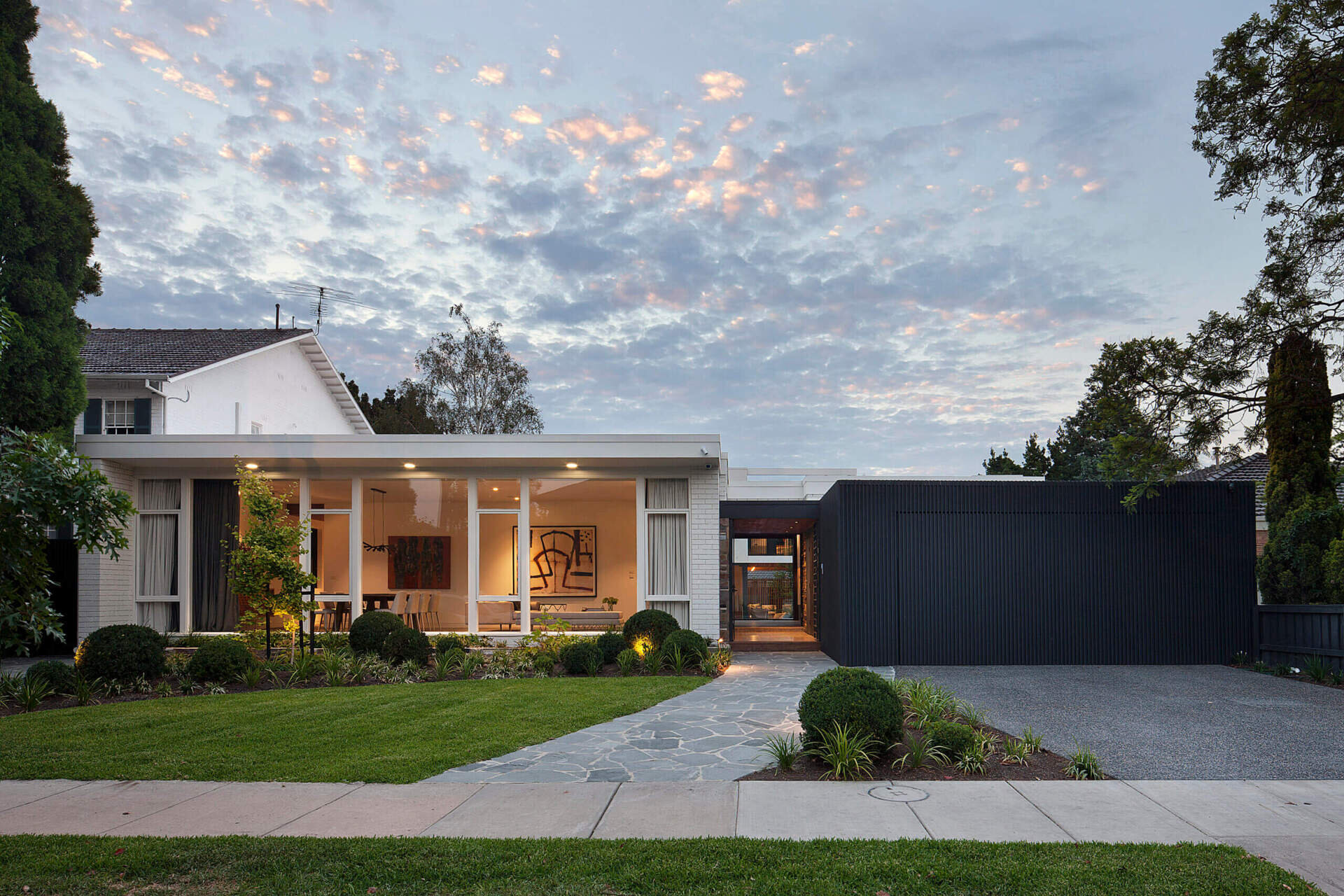From the street, this Melbourne home looks like a charming 1960s original. But step inside and you’ll discover a series of bold, light-filled spaces that re-imagine its mid-century character for modern living. Designed by Bower Architecture & Interiors, the renovation blends heritage charm with striking new additions, all arranged around a lush, central garden.
The design concept respects the original facade, concealing the extension behind it. Three progressively larger “steps” define the layout: the preserved 1960s frontage, a central living volume, and a two-storey bedroom wing. Together, they form a U-shaped plan that embraces a north-facing garden.
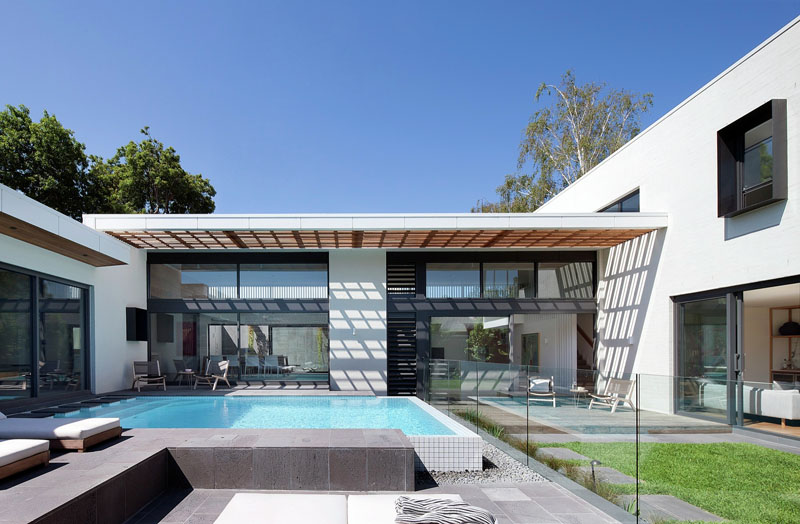
Hidden beyond the modest street view is a dramatic extension complete with a swimming pool and landscaped entertaining areas. The pool is revealed as you enter, creating a sense of arrival. Natural materials like Australian bluestone and blackbutt timber connect the new spaces to their surroundings while echoing the home’s mid-century roots.
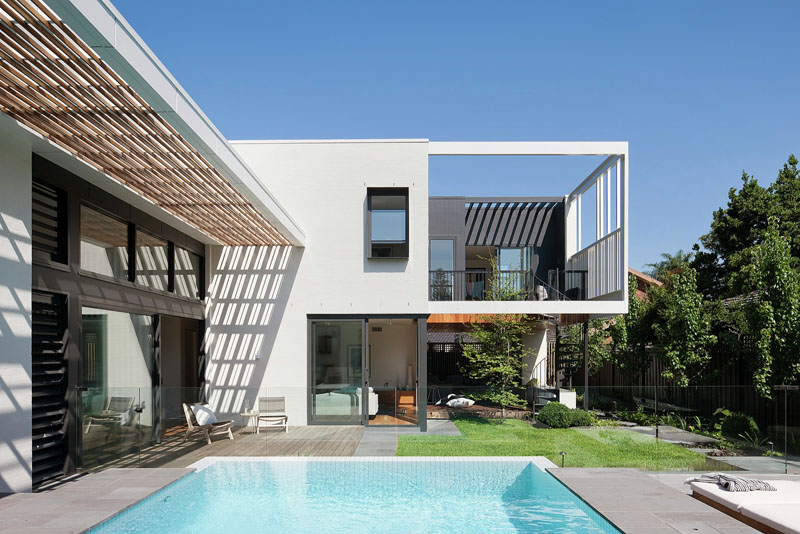
One wing of the home opens to a covered outdoor lounge. Framed by leafy landscaping and an overhead tree canopy, it’s perfect for year-round entertaining. A built-in fireplace with wood storage adds warmth and ambiance, making the space as inviting on winter evenings as it is on summer afternoons.
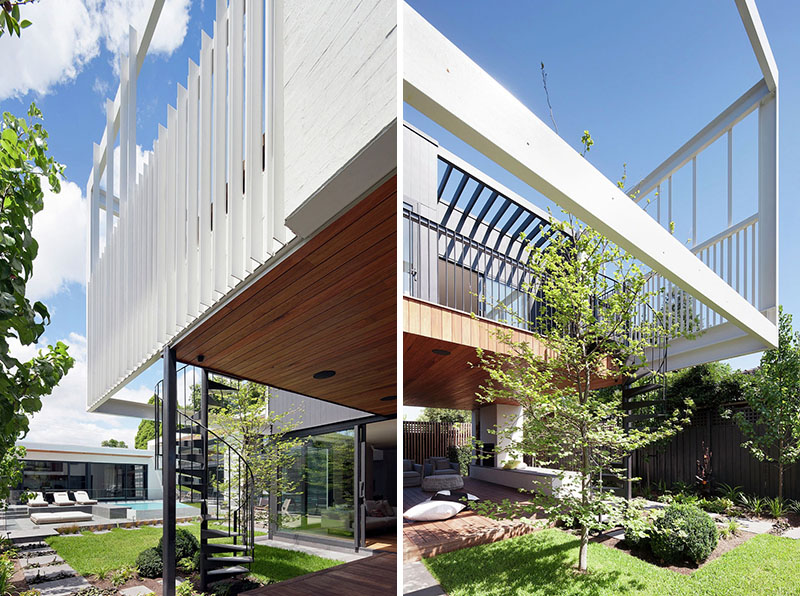
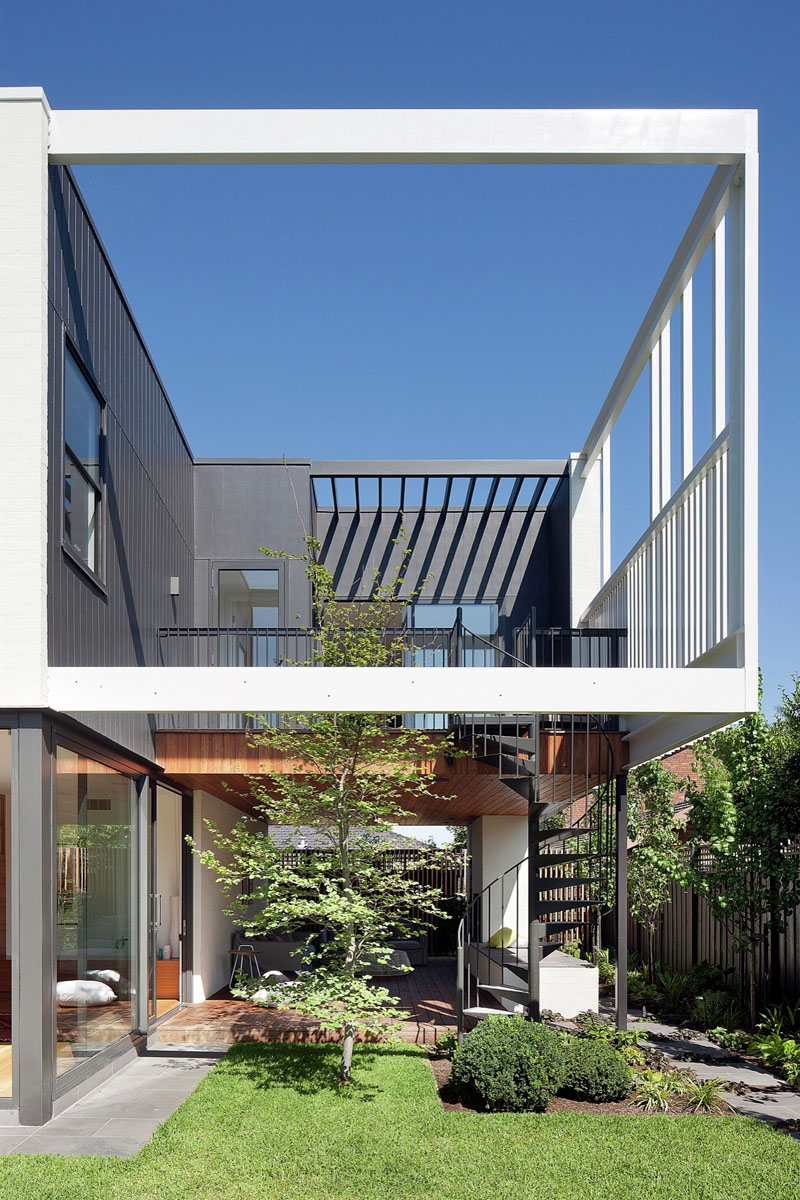
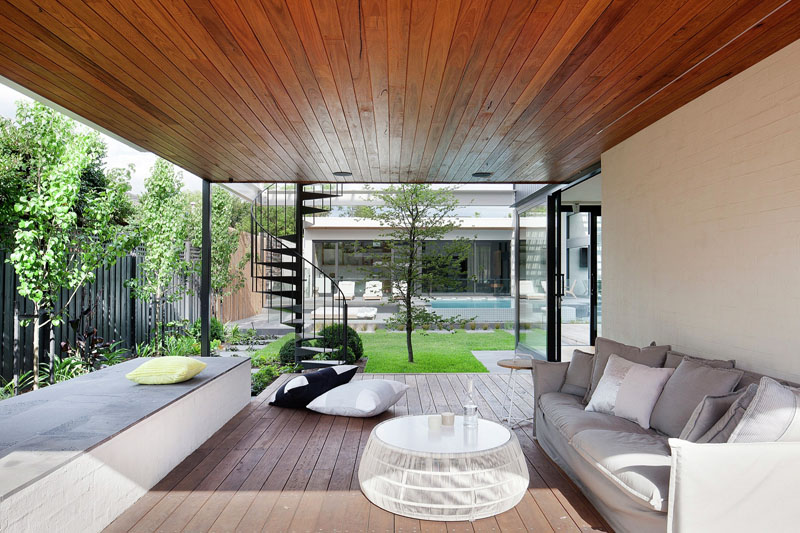
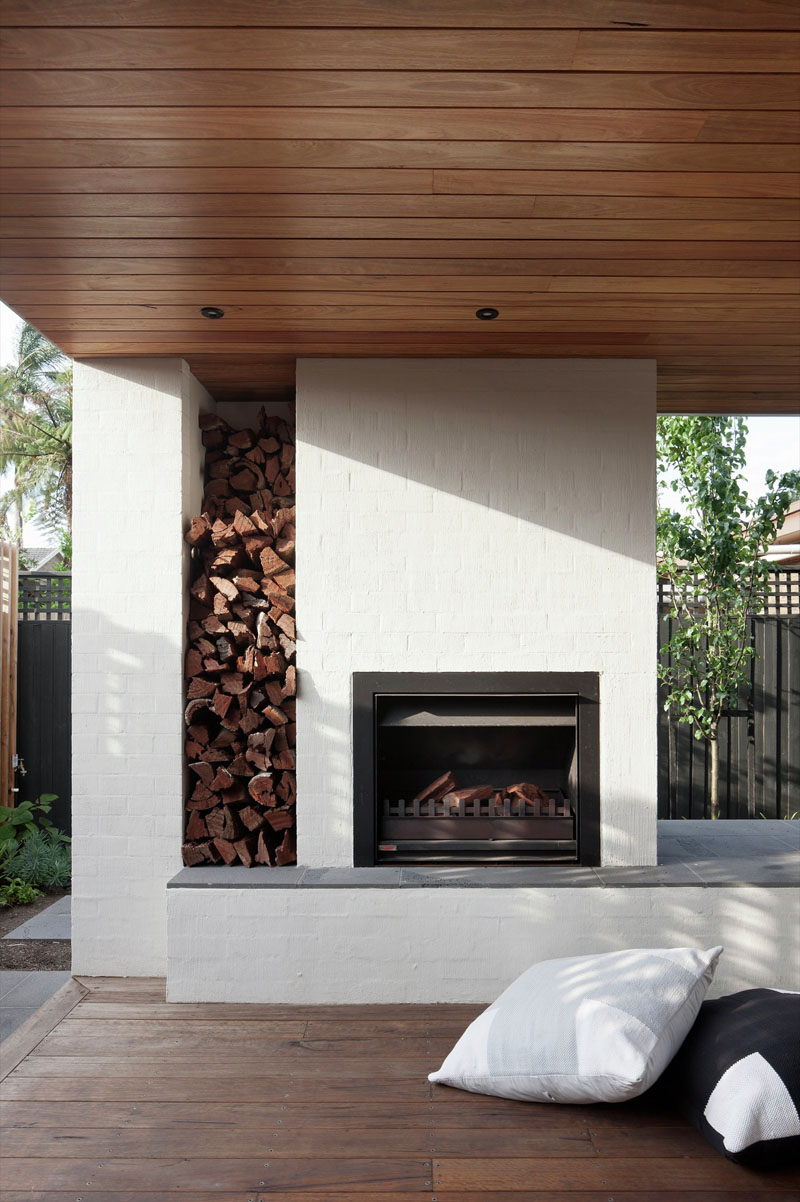
The main living area flows directly to the backyard, blurring the line between indoors and out. Custom cabinetry, including a sleek built-in bar, fits seamlessly into the space. The see-through fireplace, framed in white-painted brick, becomes a focal point while still allowing views and light to pass through.
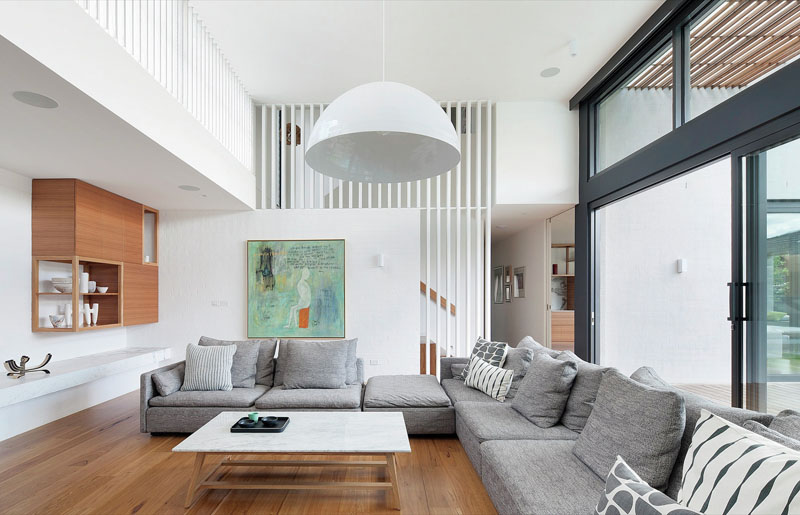
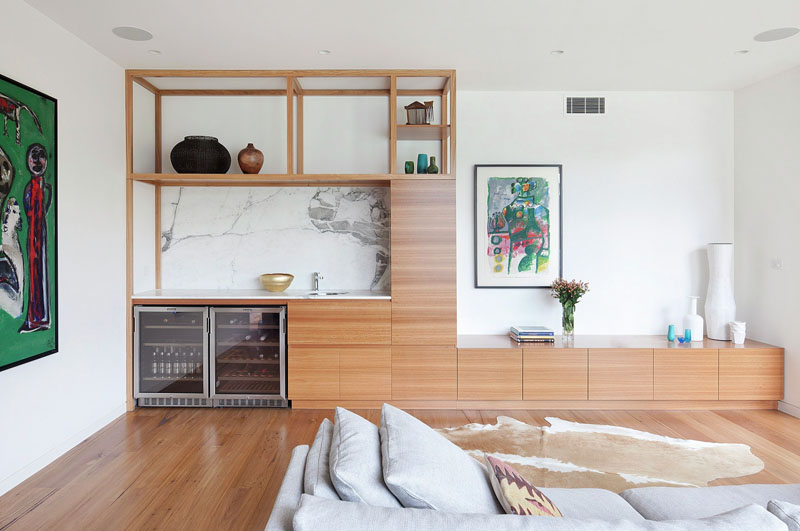
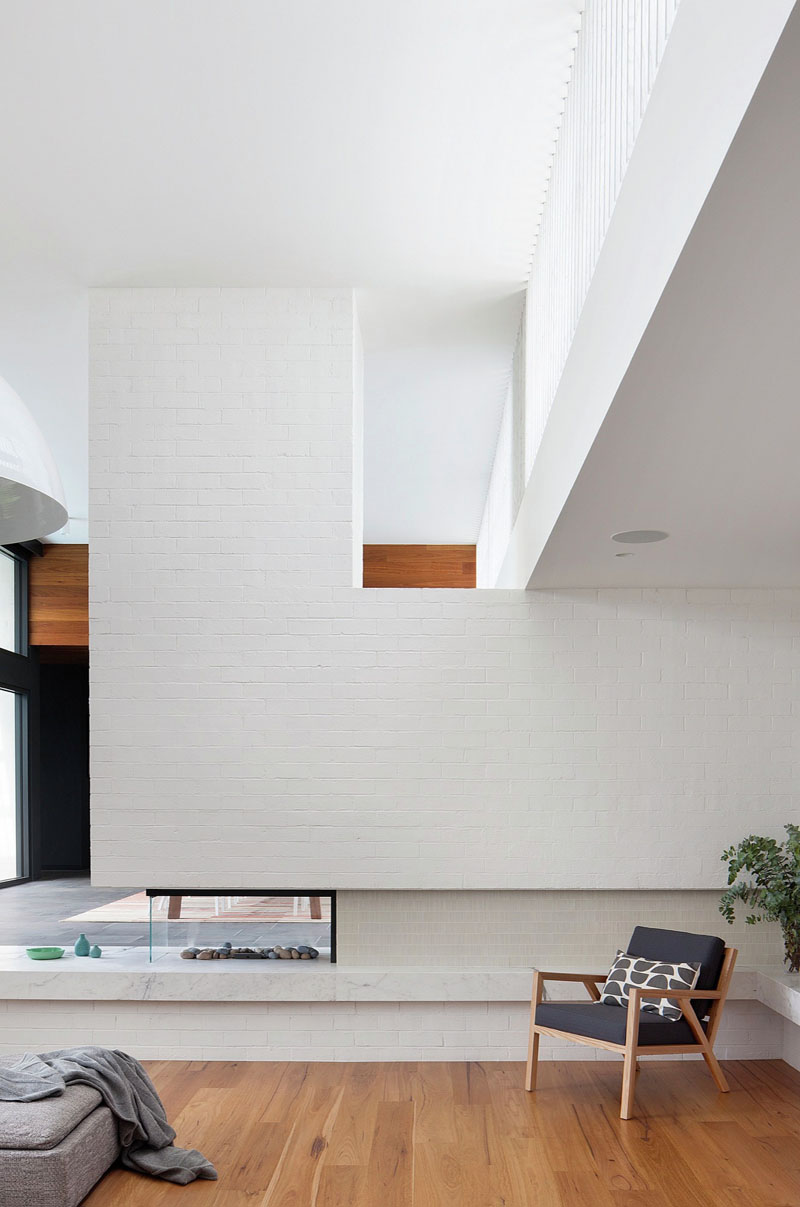
Anchored by a colorful rug, the dining space feels lively yet grounded. Just beyond, a secluded patio with a BBQ offers a quiet escape for outdoor cooking. Timber details, from the floating bench to the ceiling accents, add a warm, tactile quality that ties the home’s open-plan areas together.
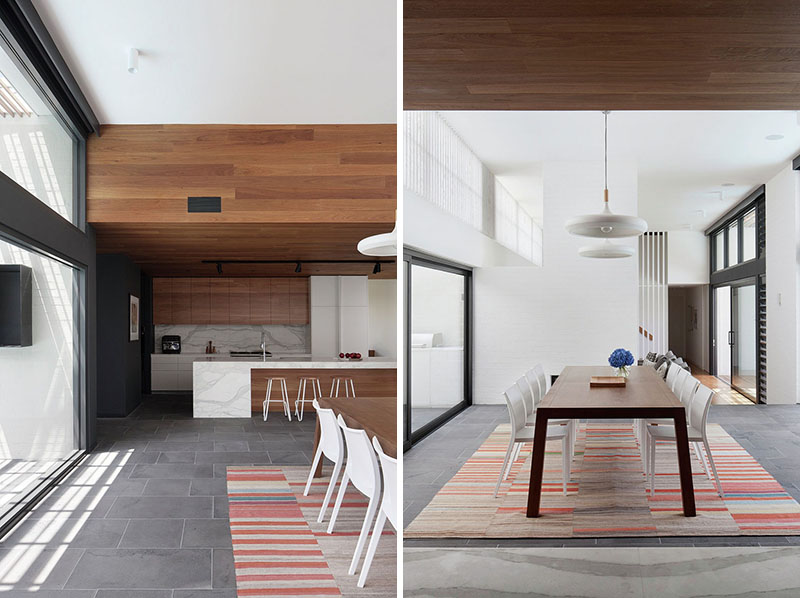
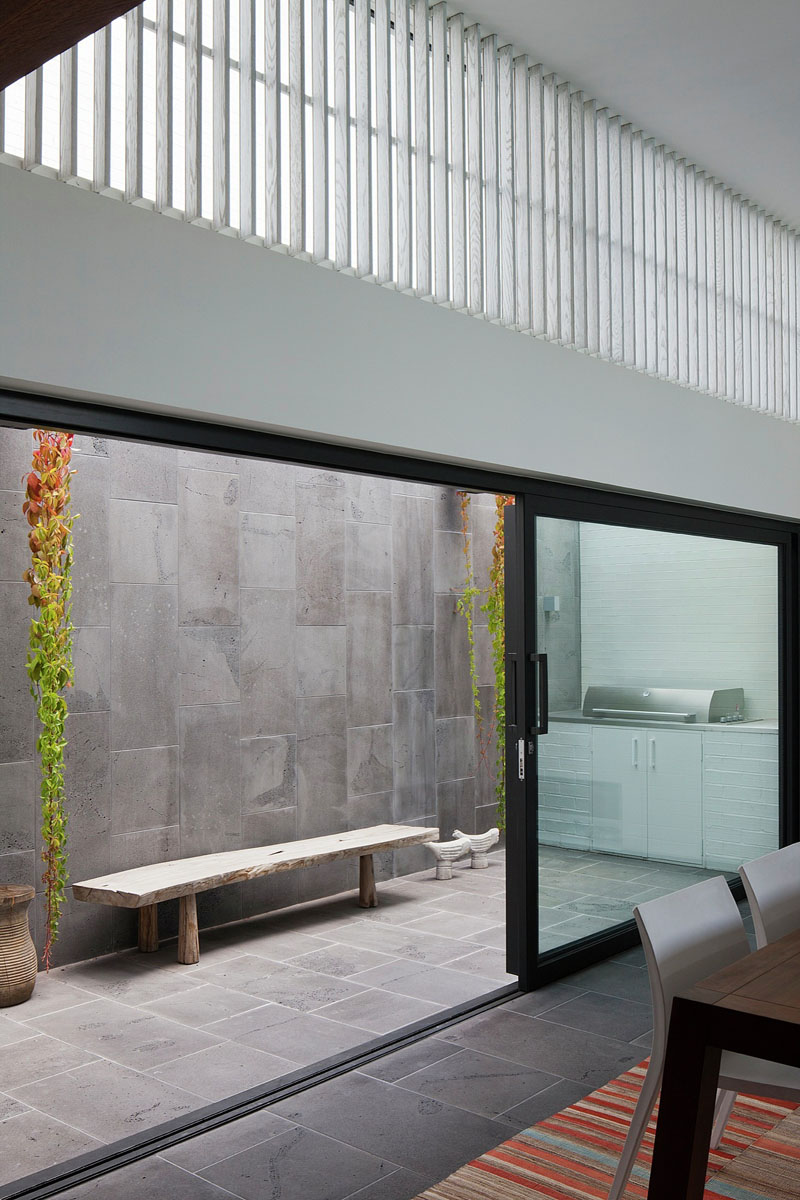
The kitchen pairs Australian bluestone flooring with rich blackbutt timber, creating a tactile contrast of stone and wood. These natural materials not only connect the space to the surrounding landscape but also echo the warm, earthy palette used throughout the home.
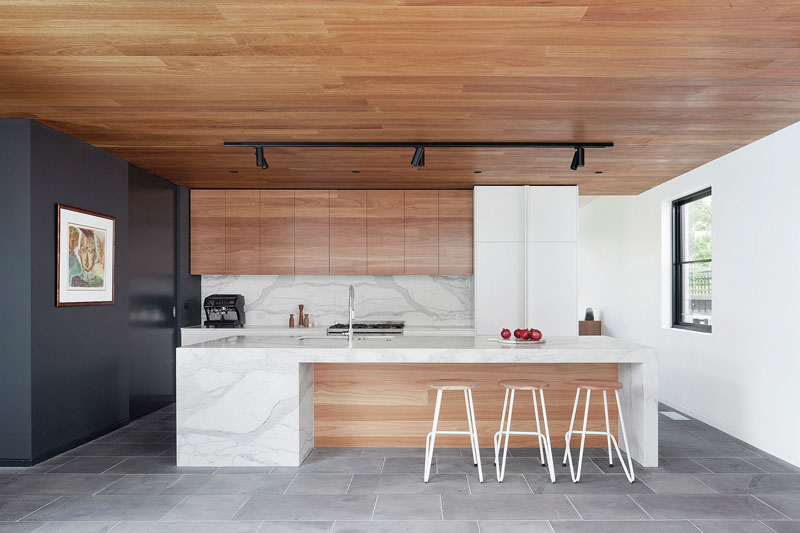
In the bathroom, timber clads both the wall and the door, creating a serene, spa-like feel. Overhead, a skylight draws natural light deep into the space, making even this private retreat feel connected to the outdoors.
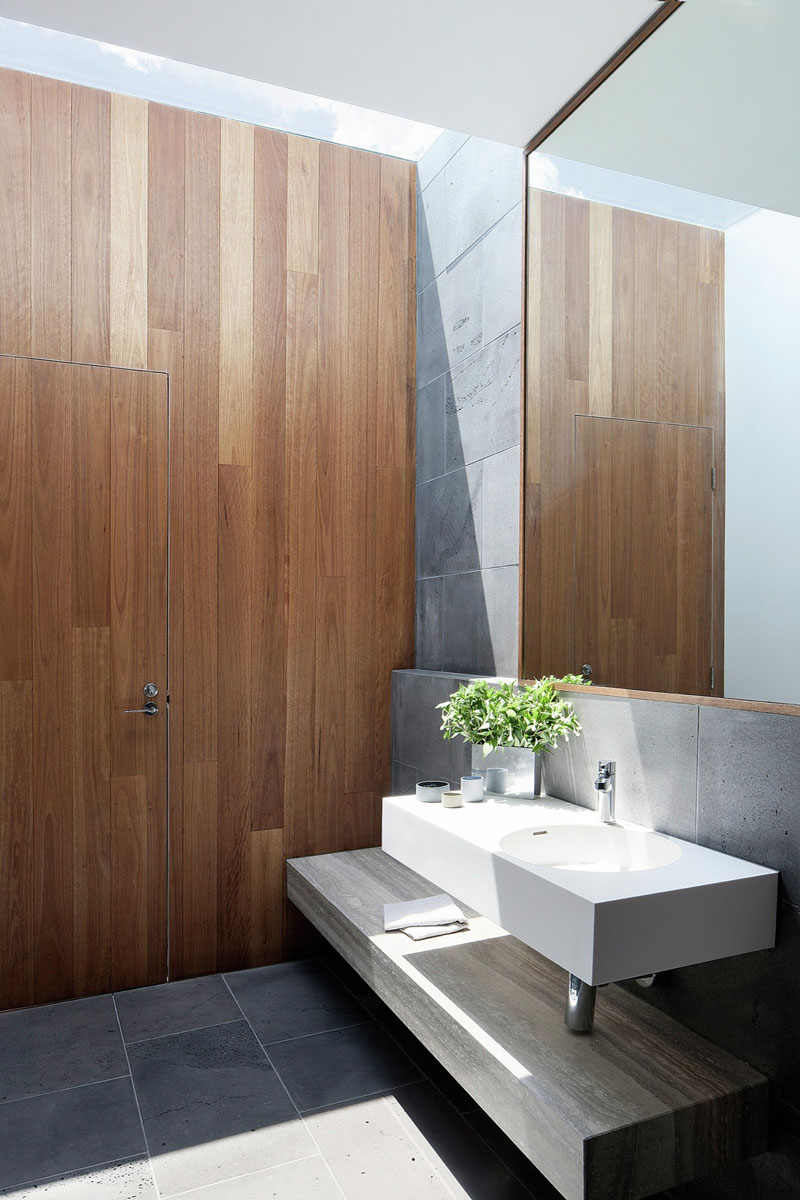
Bower Architecture & Interiors has transformed this 1960s home into a layered, light-filled retreat that celebrates its heritage while embracing modern living.
