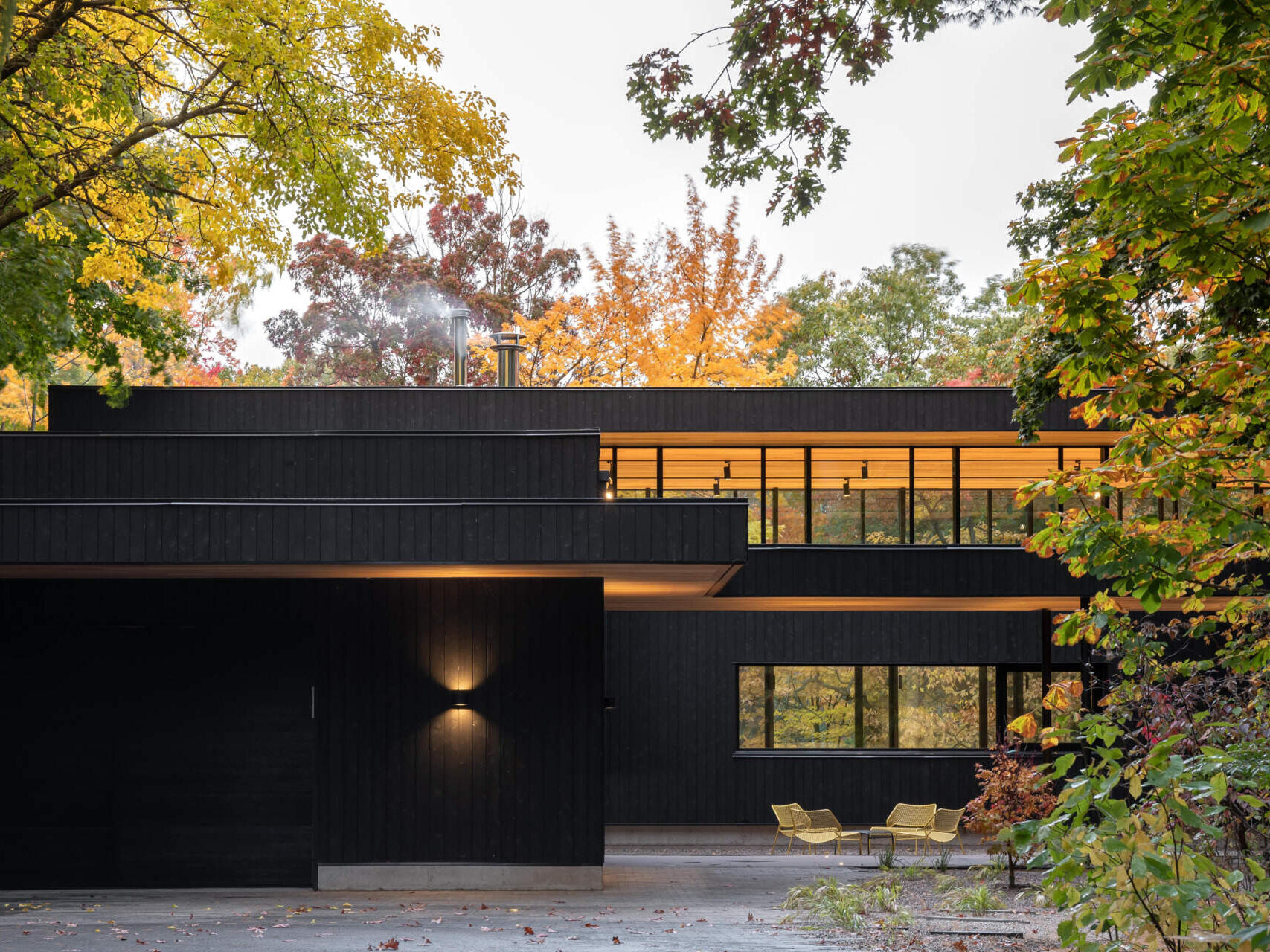
Tucked deep into Mississauga’s Lorne Park, Ravine House is a striking renovation by Orangeink Design, a Toronto studio known for its sensitive approach to residential transformation. What began as a dim, low-ceilinged 1960s bungalow is now a light-filled, nature-connected home that feels grounded, flexible, and forward-looking, all while working within tight conservation restrictions.
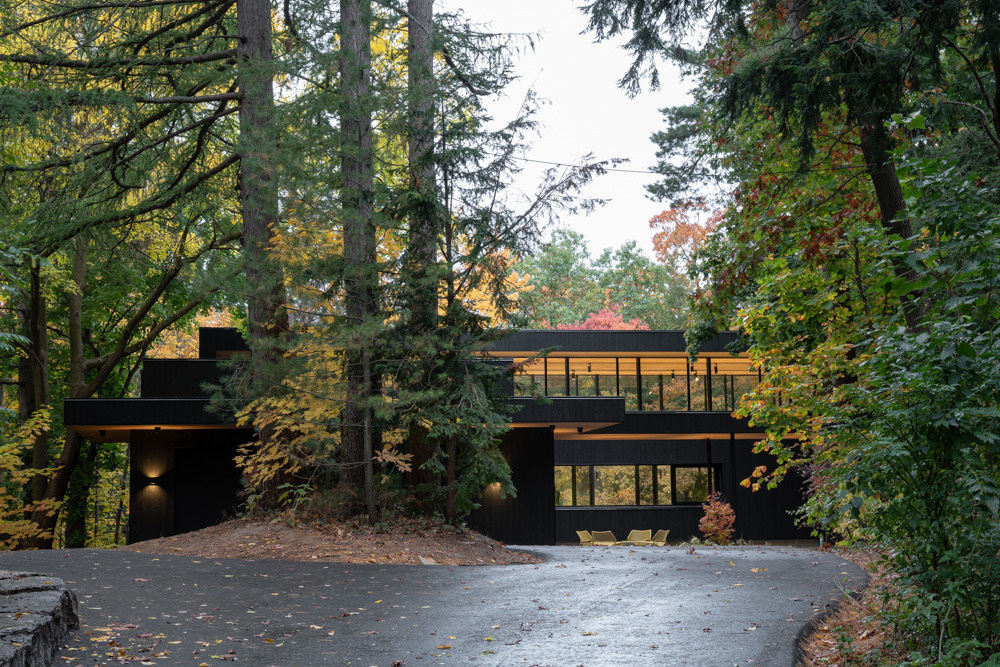
Instead of building out, Orangeink worked within the existing footprint, rethinking every inch. The roof was removed and rebuilt with varied ceiling heights to pull in daylight. In the process, the home’s dark, chopped-up layout was completely opened up. Interior walls came down.
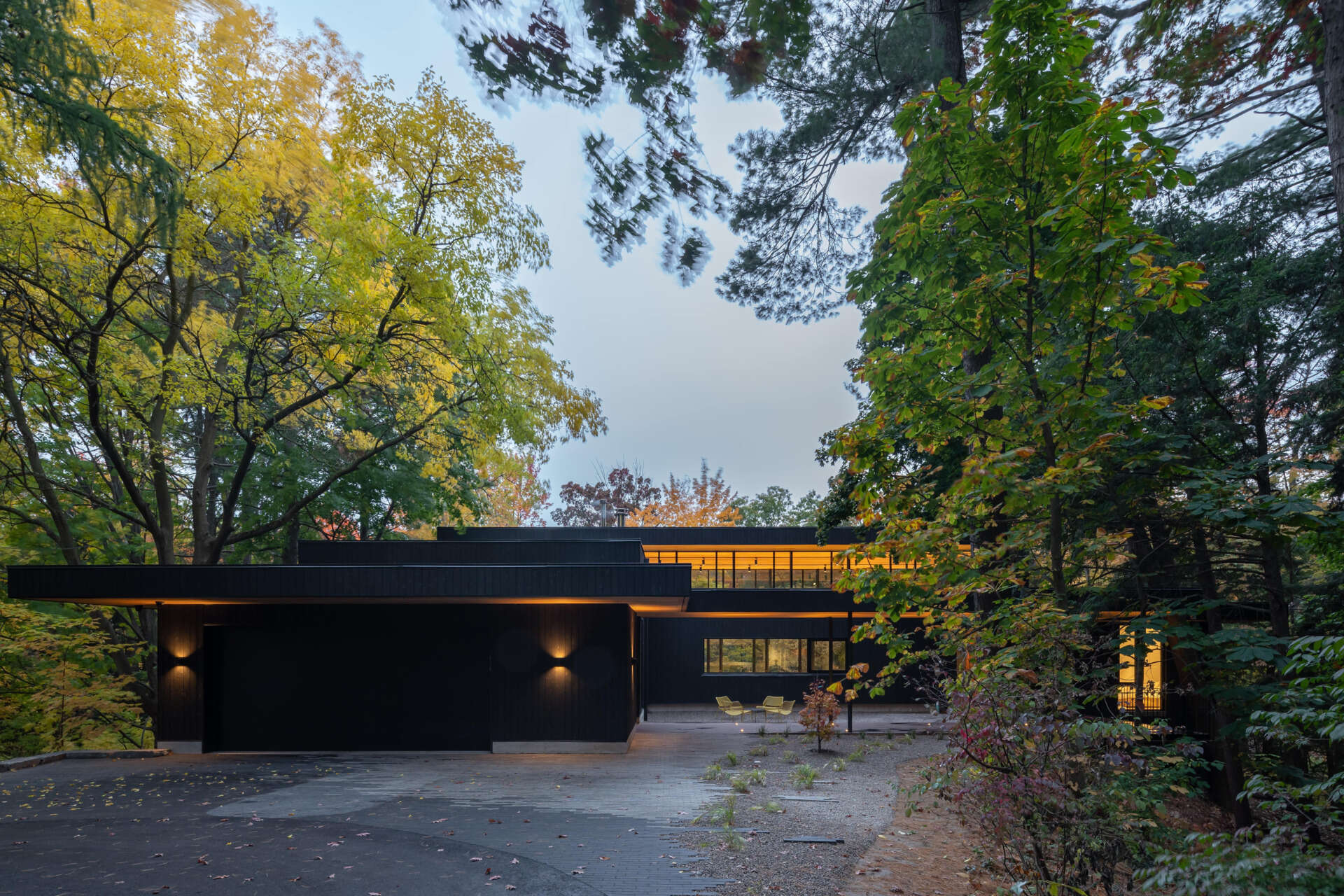
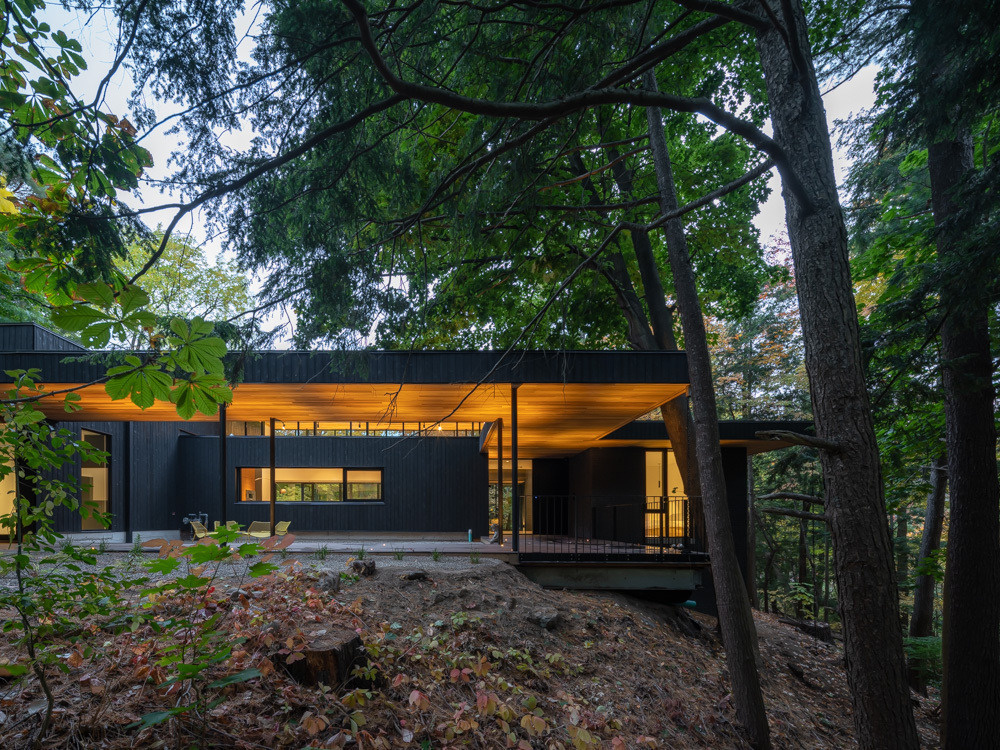
Outdoor spaces were carved out from above and within. Every change reinforces a connection to the ravine landscape without overpowering it.
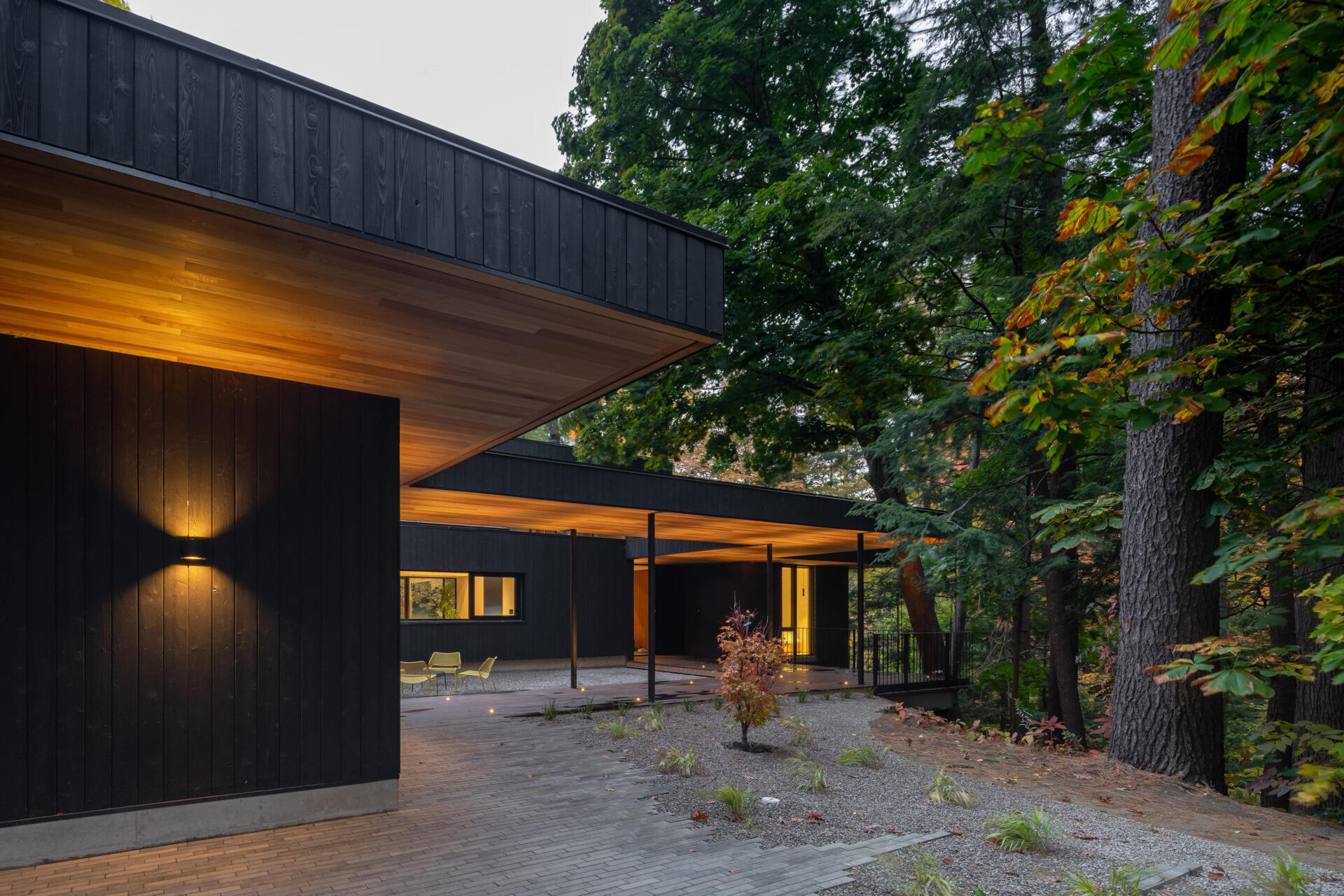
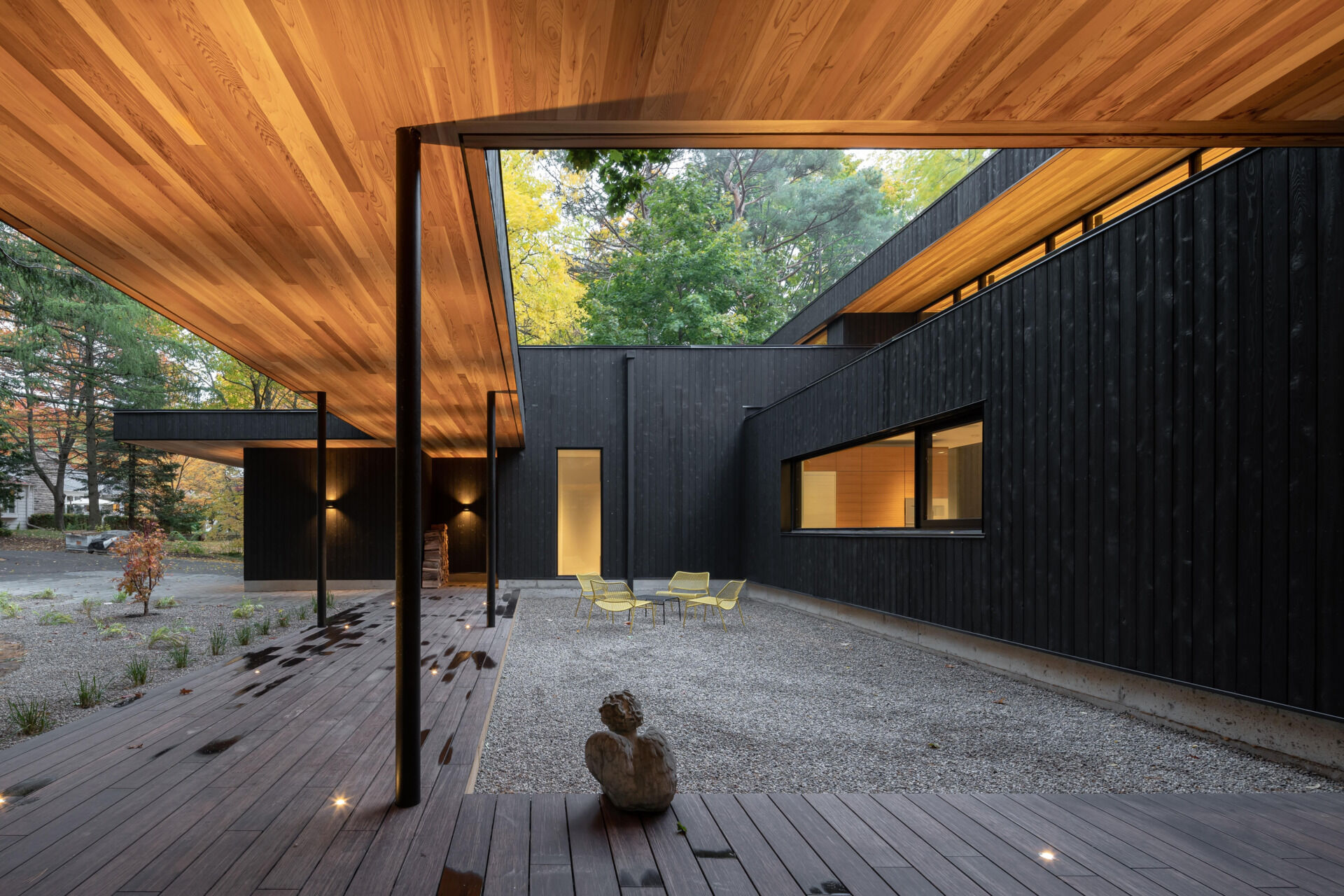
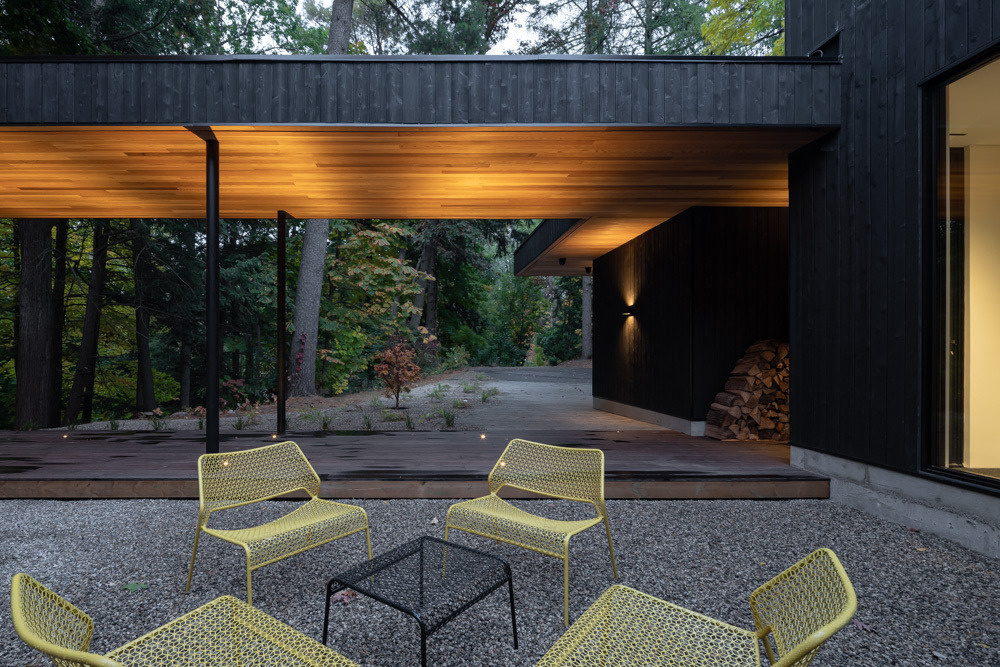
The entryway offers a quiet transition into the home, where natural light and clean lines set the tone. Thoughtfully reconfigured, it introduces the open-plan layout with a sense of calm and clarity, guiding views toward the living spaces beyond.
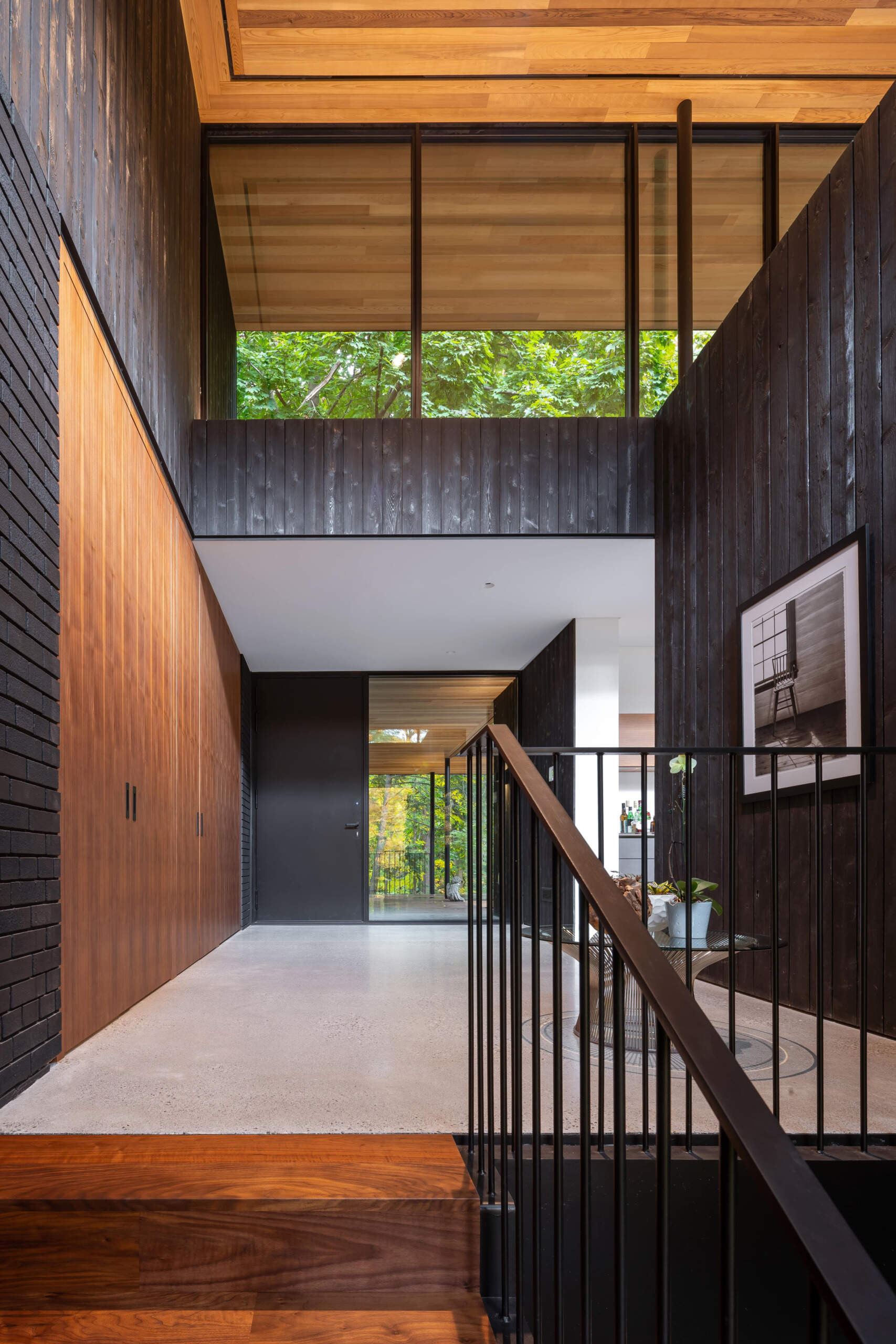
The living room now serves as the heart of the home, with the fireplace repositioned to ground the open-plan layout. High ceilings and large openings bring in sunlight from all sides, replacing the formerly dim atmosphere with one that feels expansive and breathable.
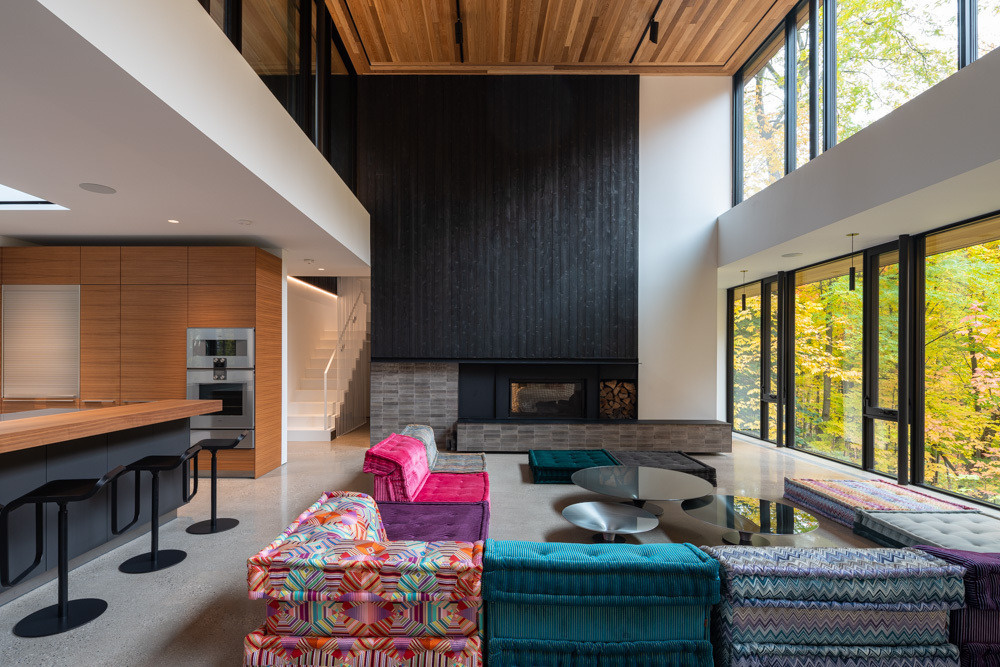
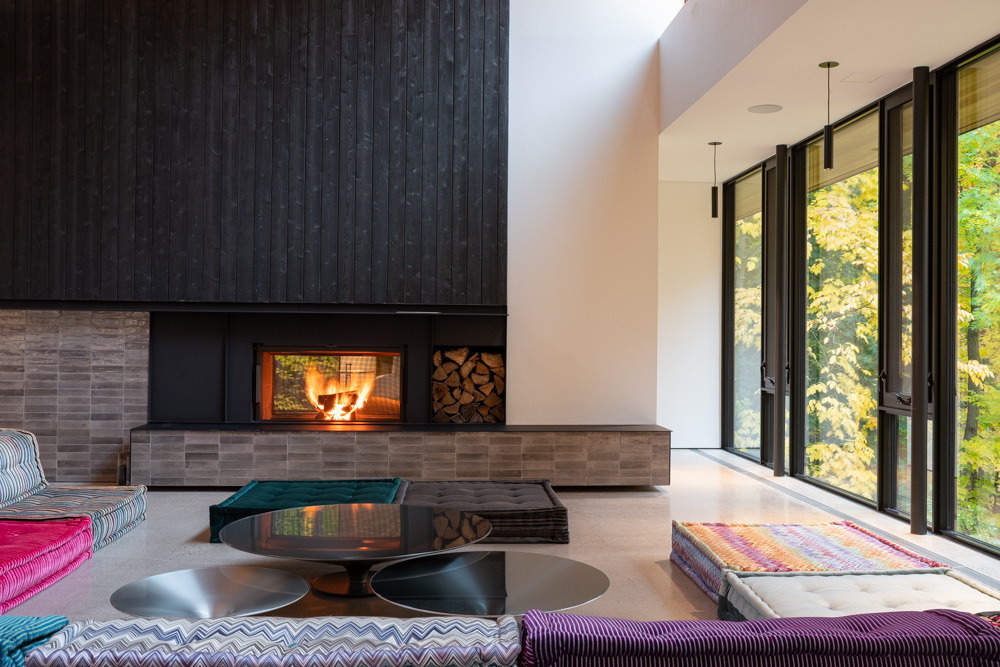
The dining space is seamlessly integrated into the main level, sitting adjacent to the kitchen and living areas without walls to separate them. The flow invites conversation and movement, reflecting the home’s newly social layout.
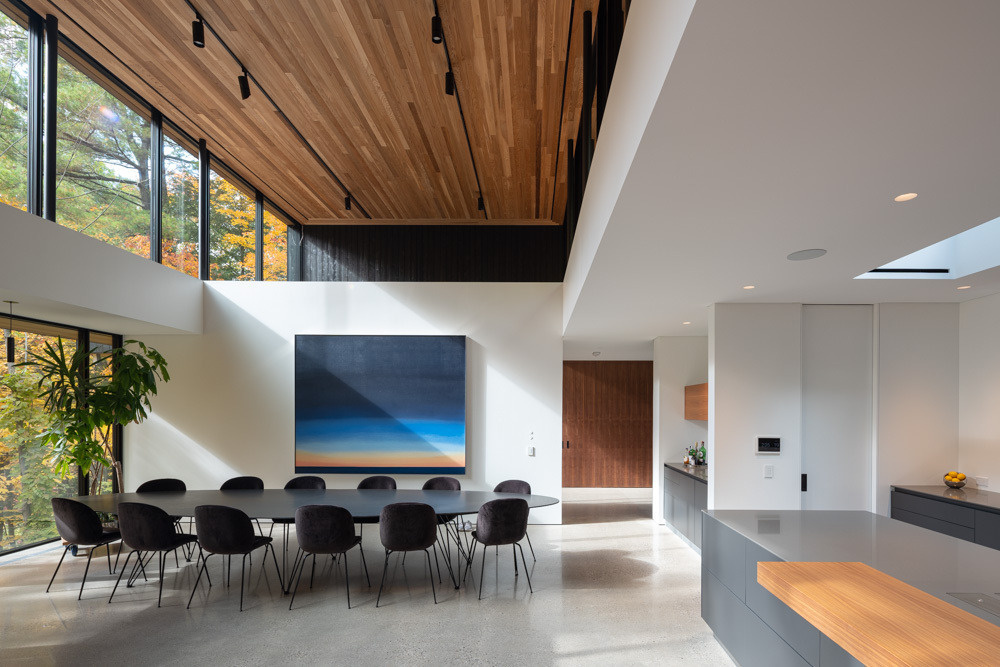
Walls that once isolated the kitchen were removed, making way for a more inviting, communal space. The kitchen is sleek and is anchored by a charcoal-toned island with seamless cabinetry and a timber breakfast bar extension, while a wall of vertical-grain wood cabinetry adds warmth and texture.
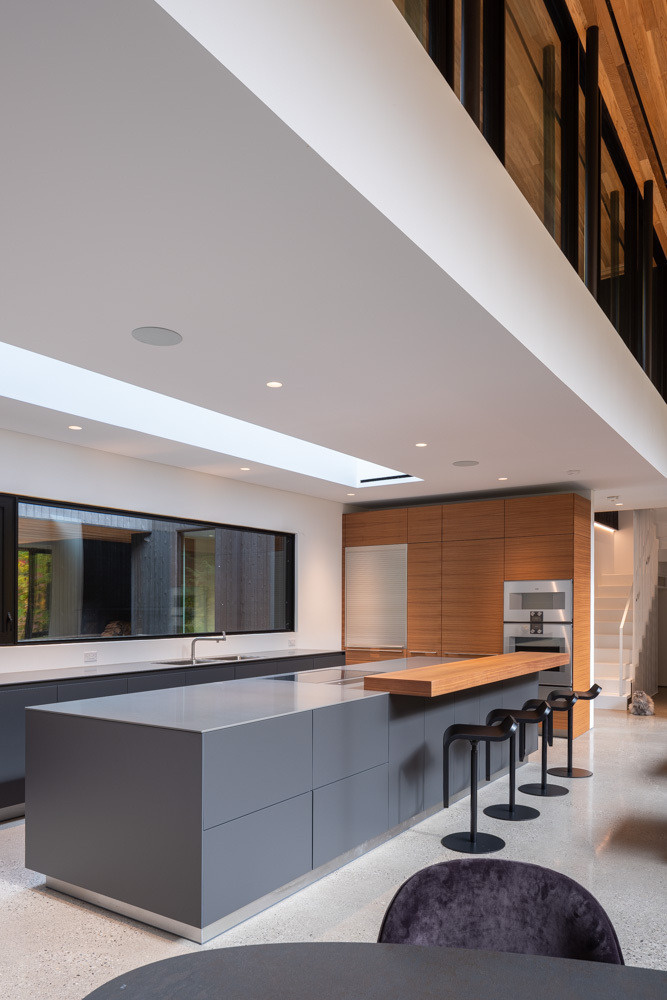
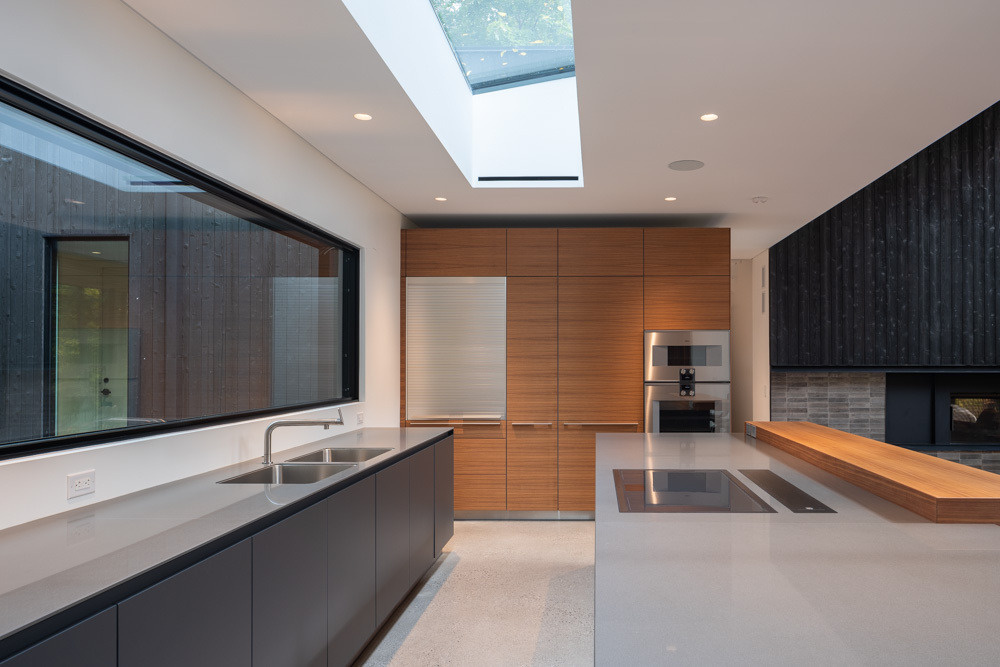
A covered four-season deck floats above the ravine, complete with a fireplace for year-round use. This new gathering zone captures the quiet beauty of the treetops while adding warmth and shelter.
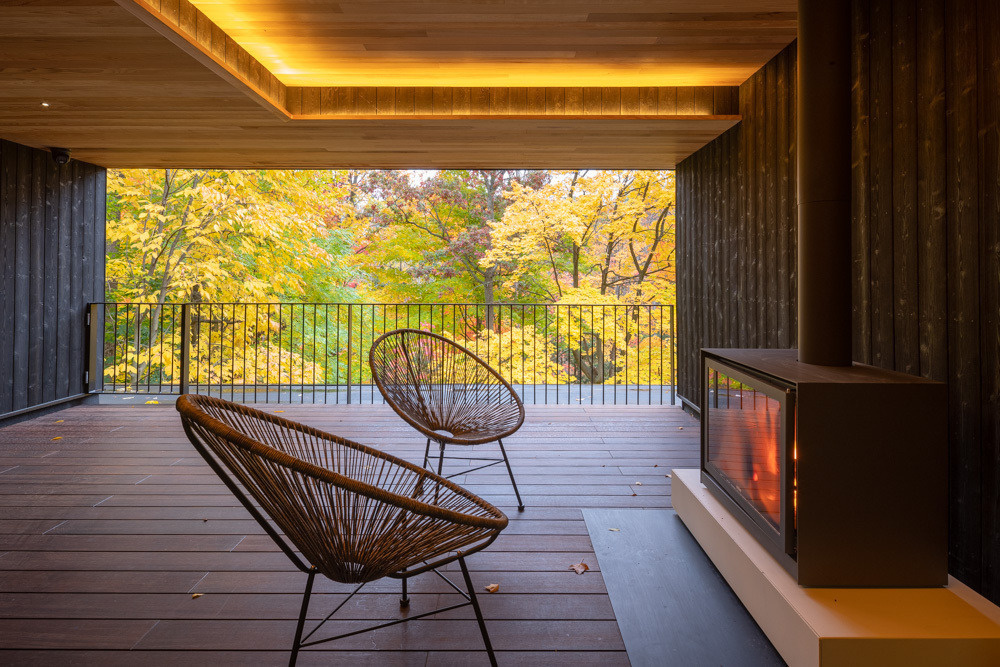
The home was reconfigured to include three bedrooms instead of four, allowing for more generous layouts. In the primary suite, a private balcony is cleverly carved into a negative corner, offering seclusion without protruding into conservation zones. The ensuite bathroom continues the home’s refined material palette with a minimalist layout and generous natural light.
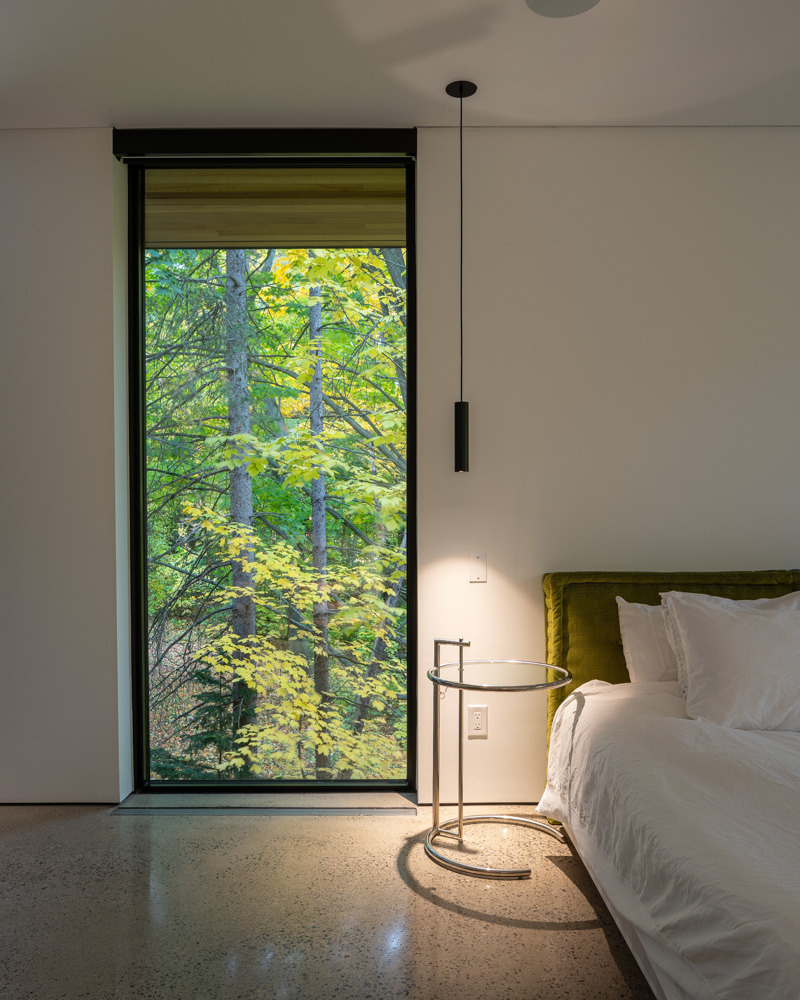
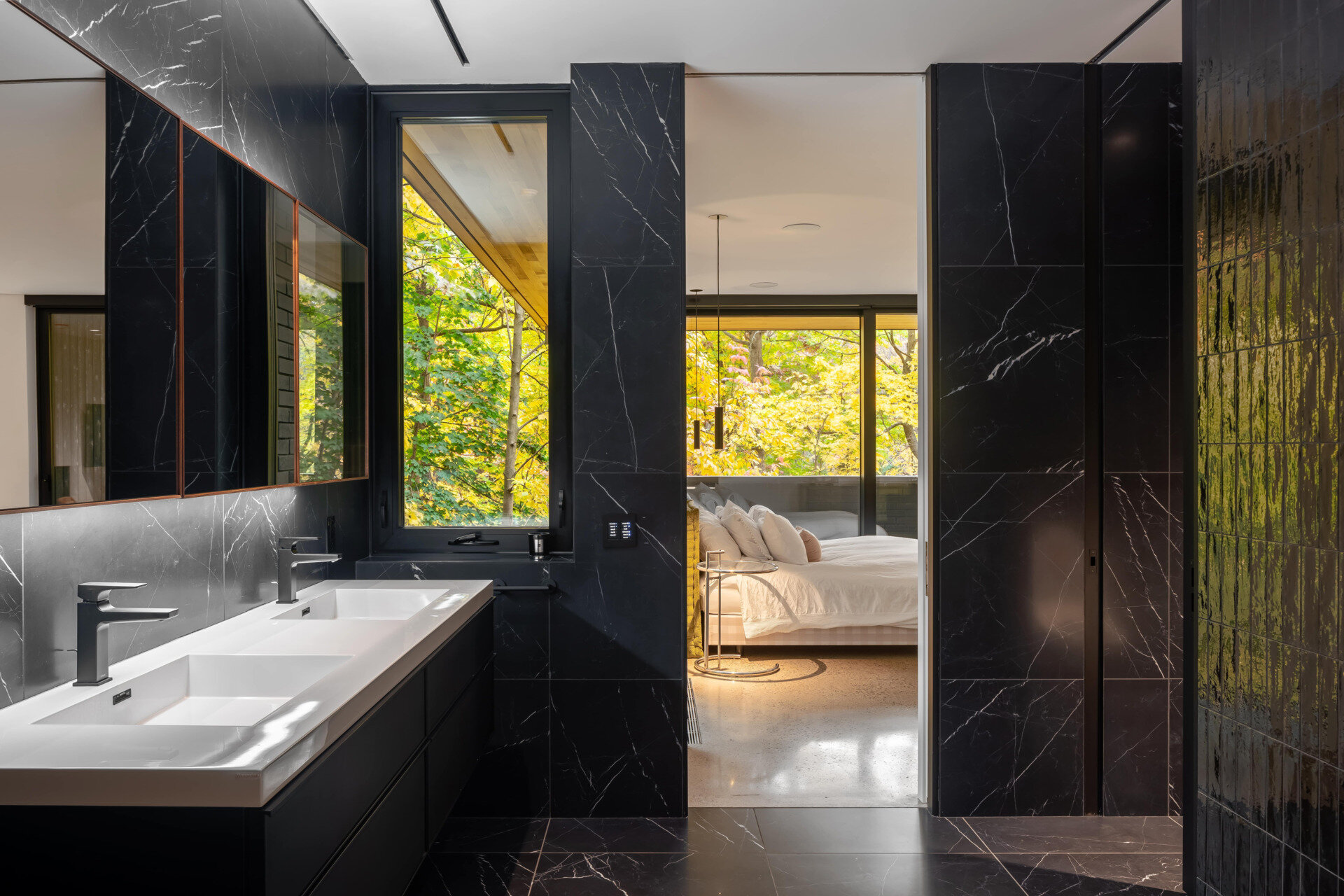
The staircase was completely reimagined as both a circulation point and a sculptural centerpiece. Positioned in line with the entry, it now anchors the home’s vertical connection while drawing the eye to a dramatic 140sqft living green wall. Below, a freshwater pond adds movement and calm, creating a sensory focal point that reinforces the home’s biophilic design. Together, the stair, wall, and pond form a layered experience, linking the interior with the ravine landscape just beyond.
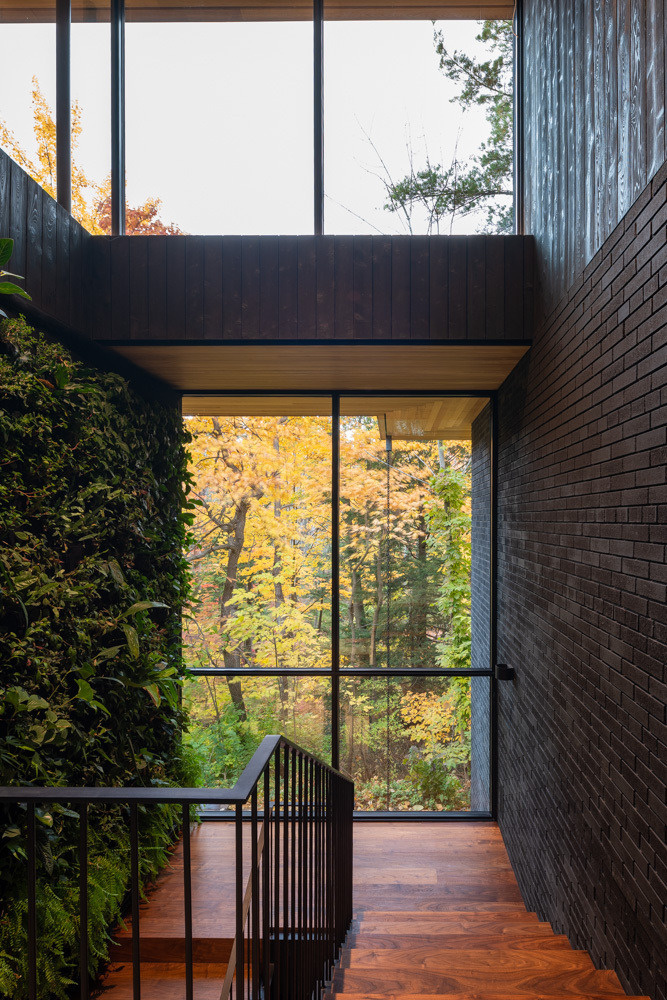
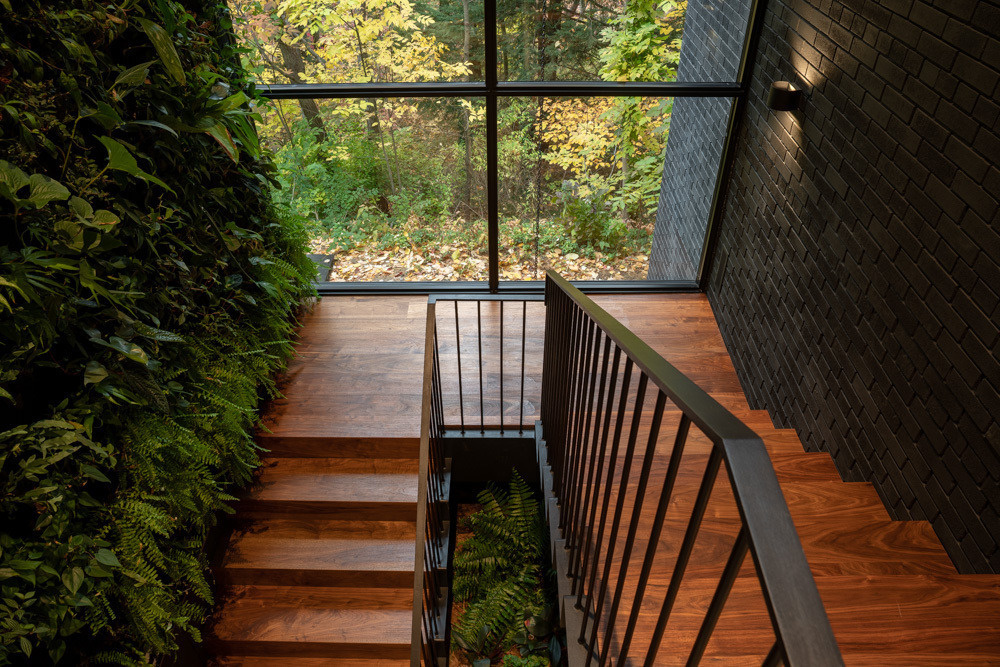
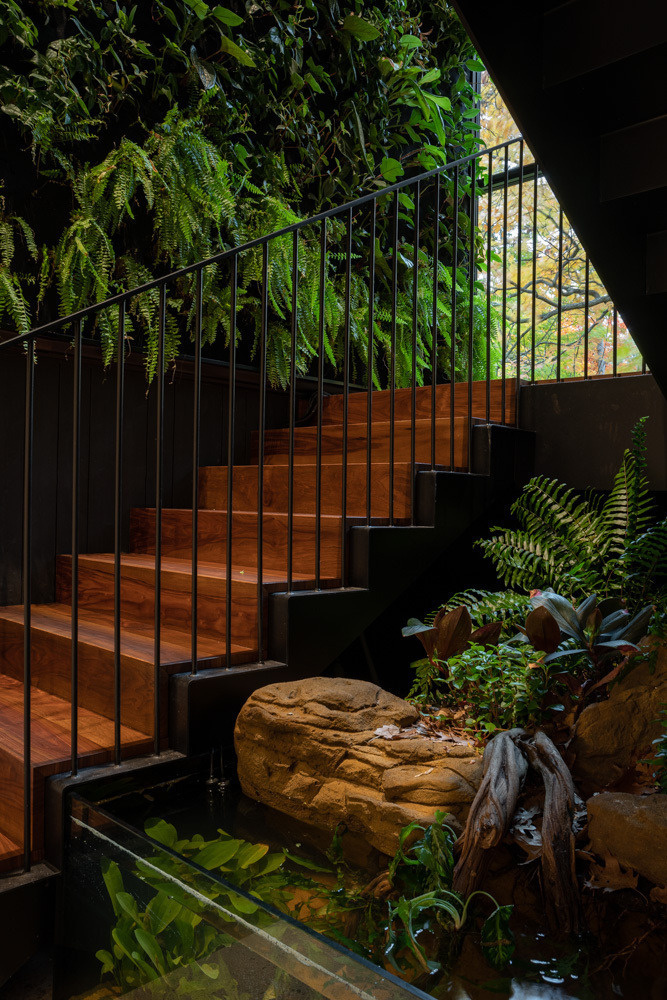
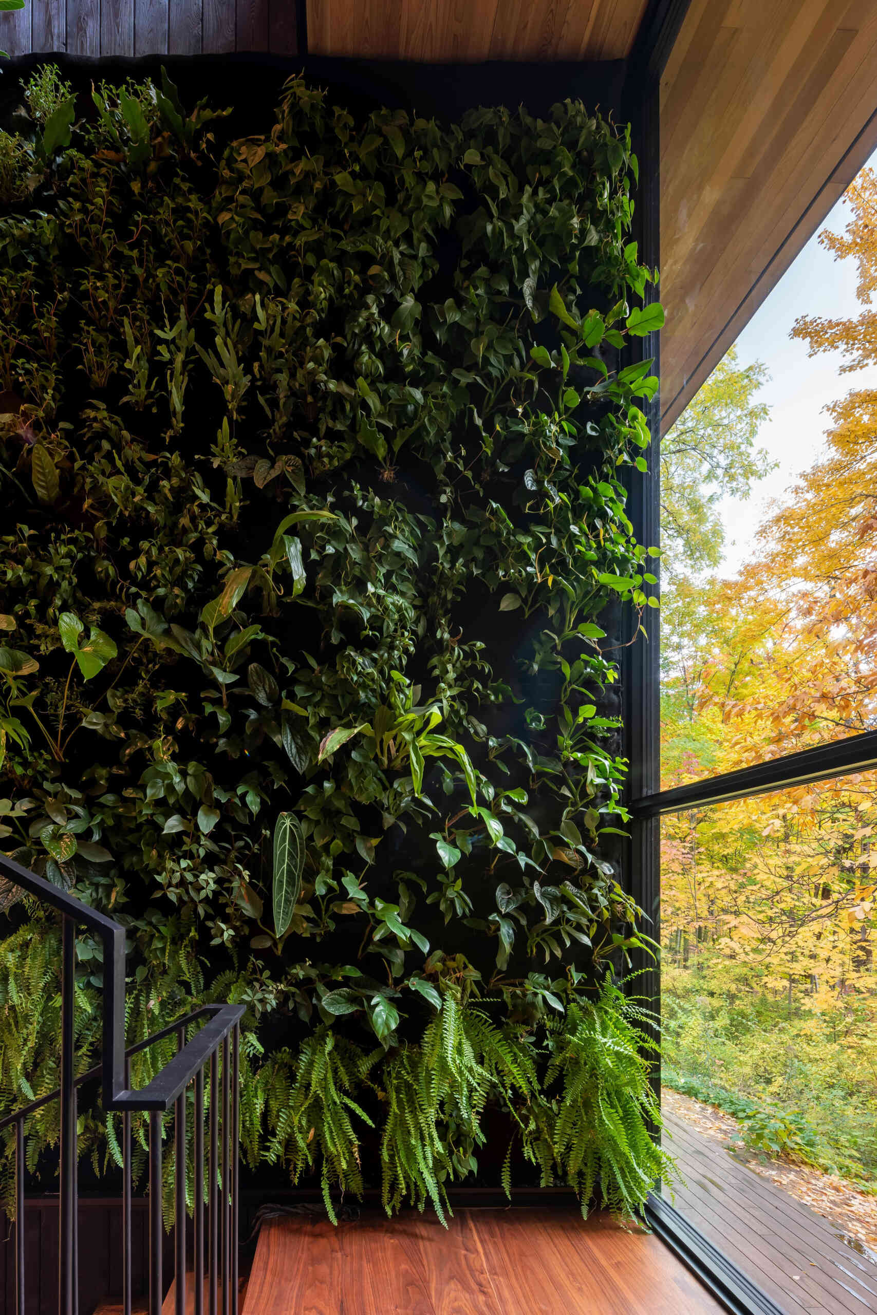
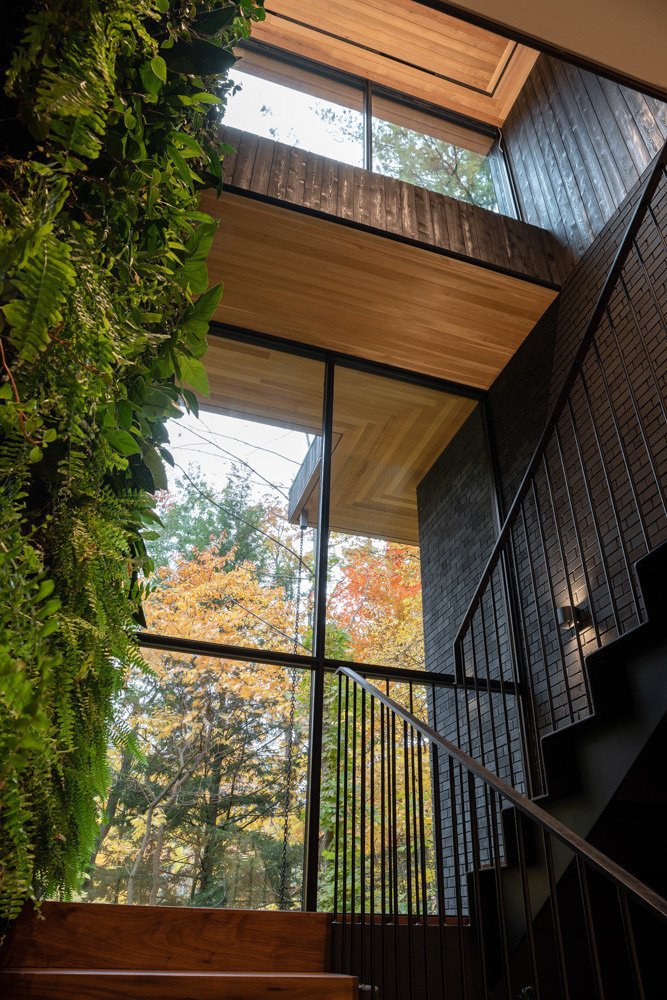
The site plan and floor plan drawings reveal how the design team worked to reshape the home from the inside out, prioritizing flow, light, and connection to the landscape.
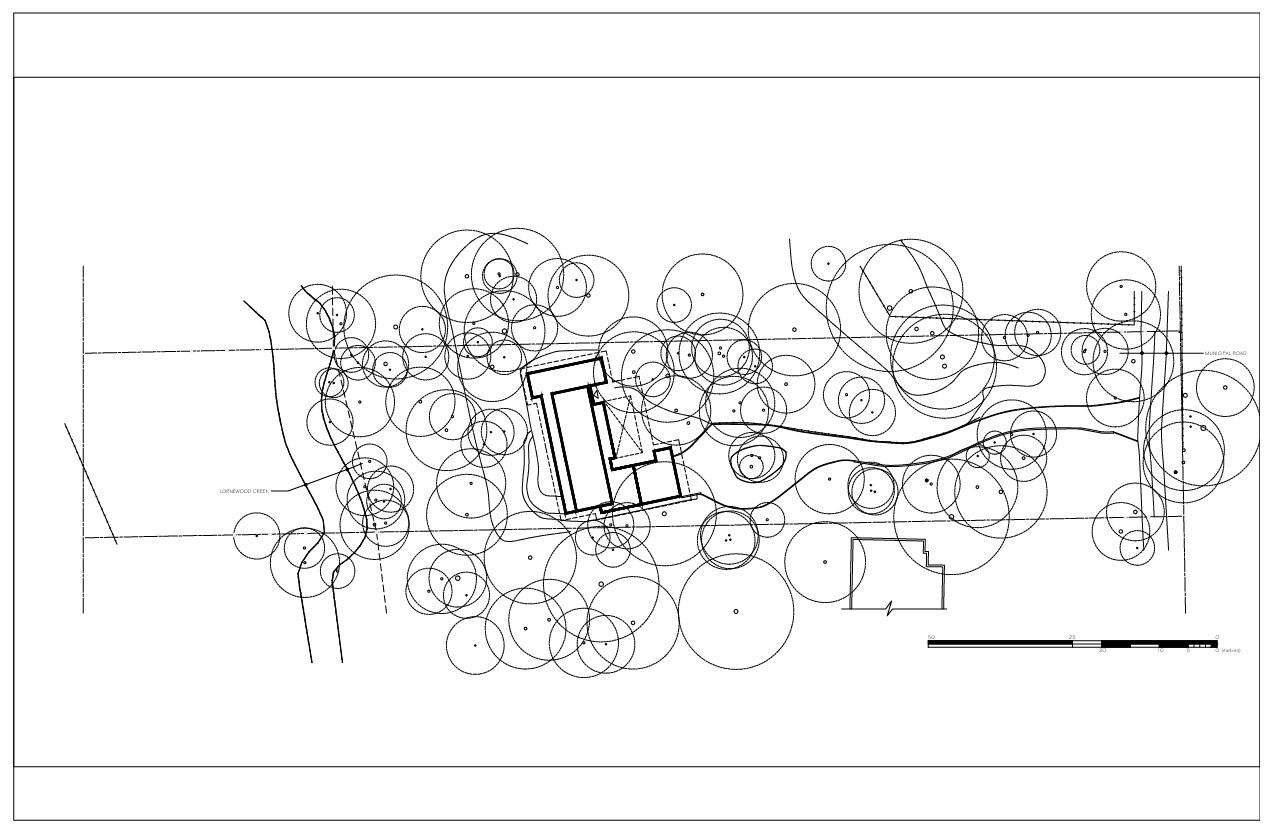
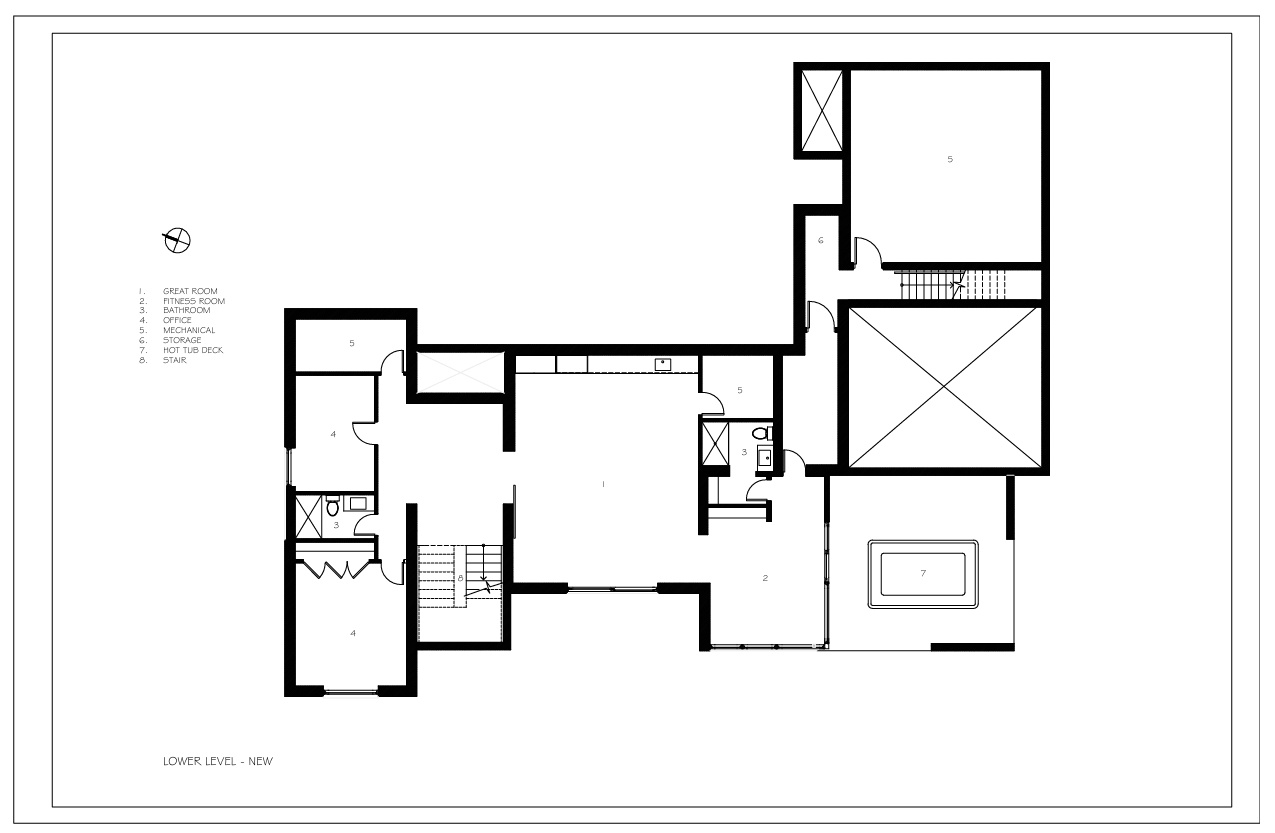
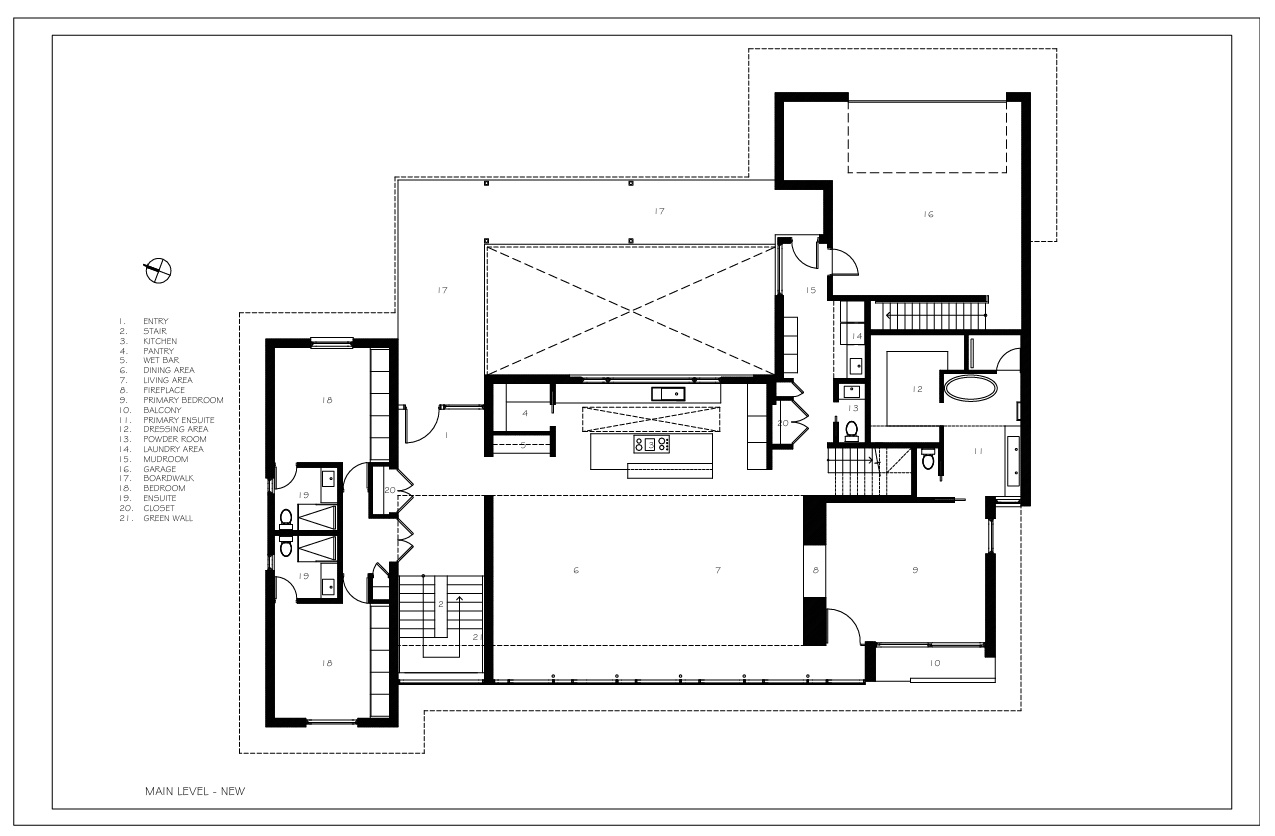
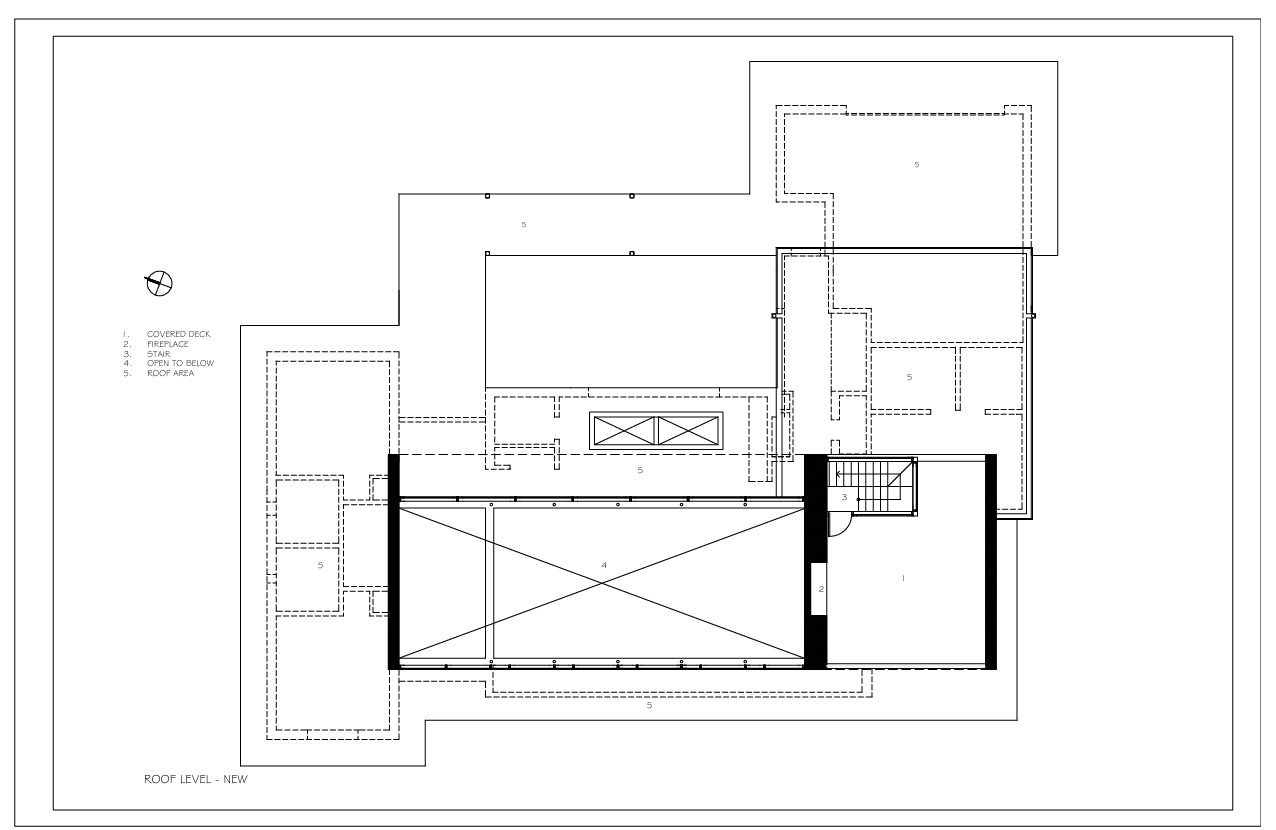
With Ravine House, Orangeink Design proves that reinvention doesn’t have to mean expansion. By honoring the home’s original bones and working within firm limits, they’ve created a space that’s both grounded and transformative.