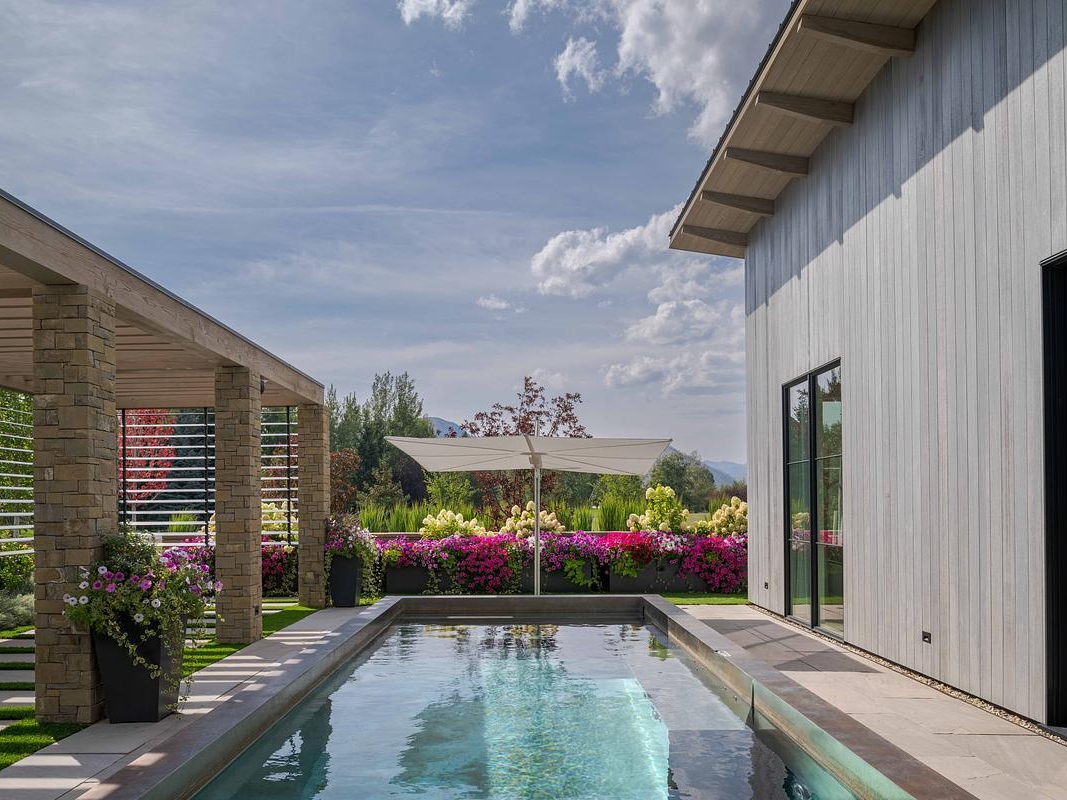
In the scenic heart of Sun Valley, Idaho, the Valley Club residence stands as a modern farmhouse that brings together the charm of the South with the serenity of the mountains. Designed by Farmer Payne Architects as a year-round retreat, this warm, contemporary home reflects the owners’ Louisiana heritage while embracing the rhythm of alpine living.
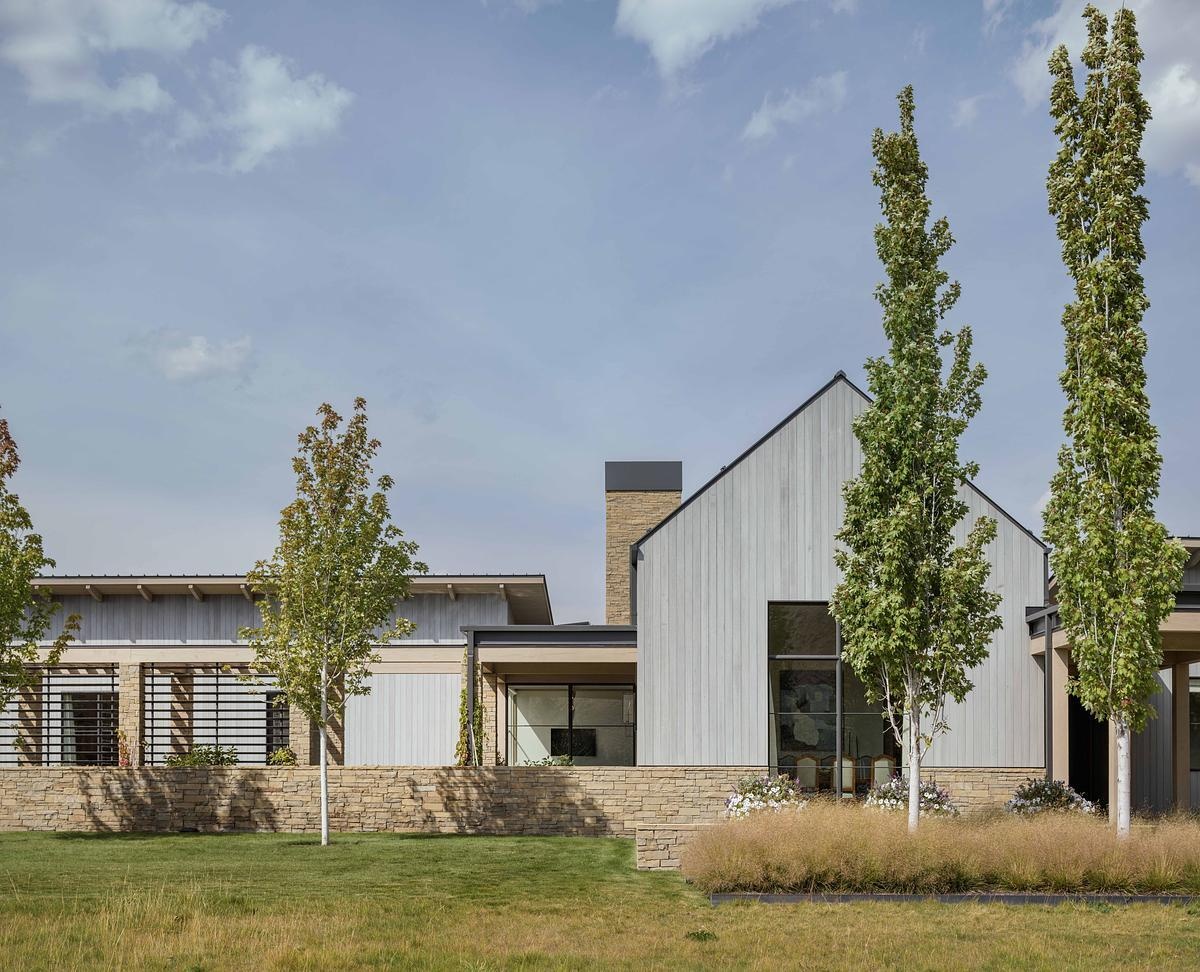
Rooted in Scandinavian farmhouse principles, the architecture embraces clean lines, practical forms, and an honest use of materials. Montana sandstone anchors the home with a sense of permanence and rugged texture, while Alaskan cedar brings warmth and resilience to the exterior cladding and detailing.
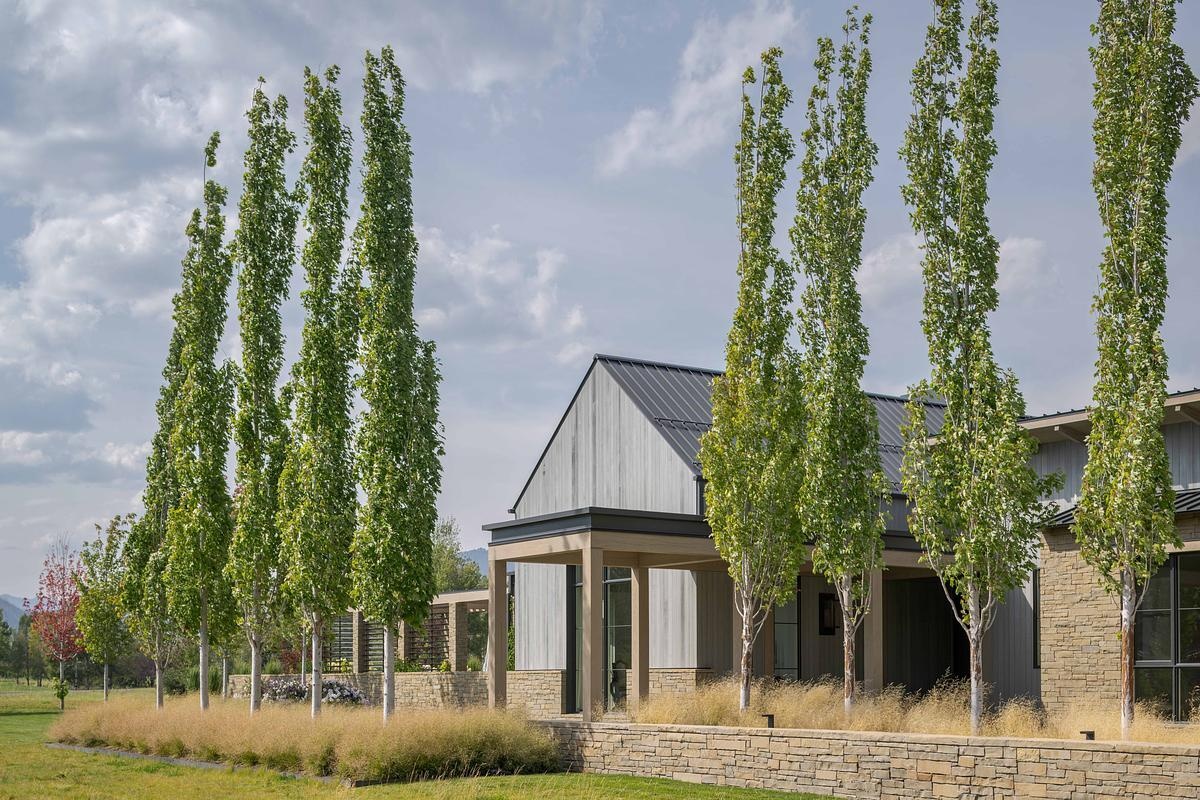
Soft gray vertical wood siding and clean black-framed windows give the exterior a calm, understated elegance. The overhanging roofline adds depth and shelter, while the gentle rhythm of ornamental grasses and spiky tufts at the foundation lend movement and texture.
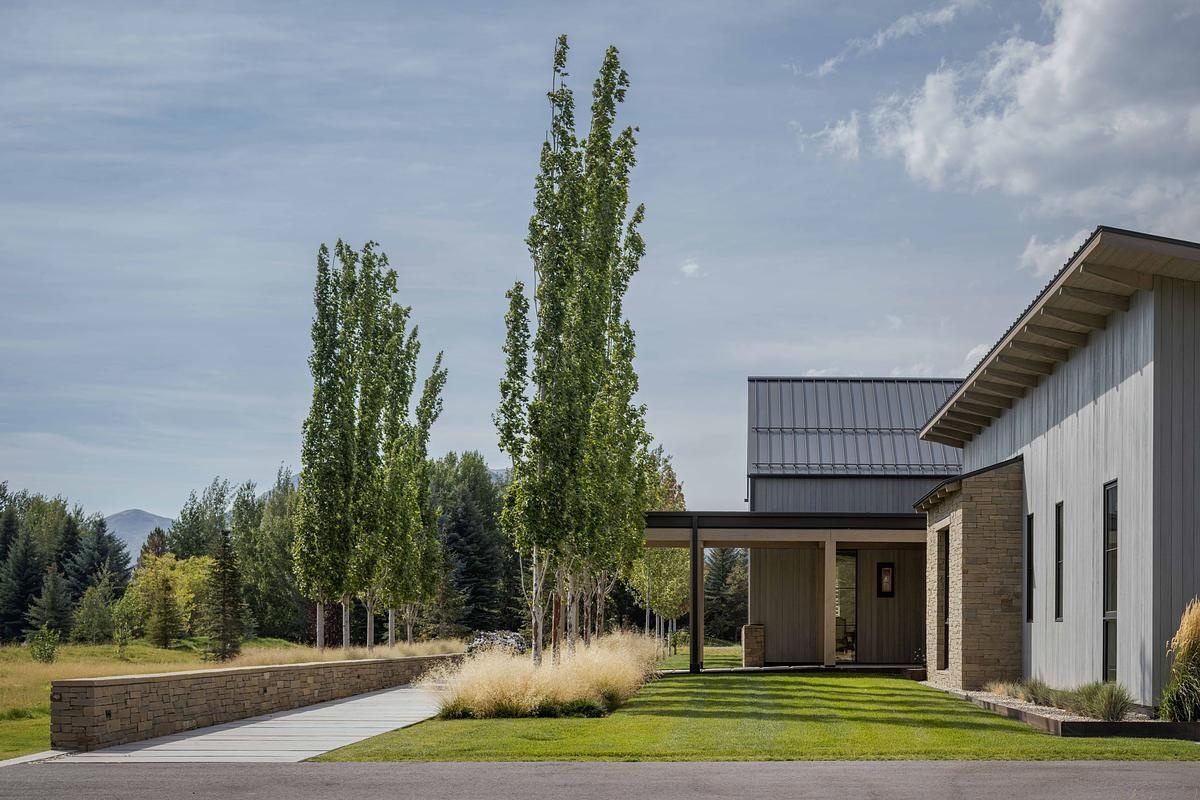
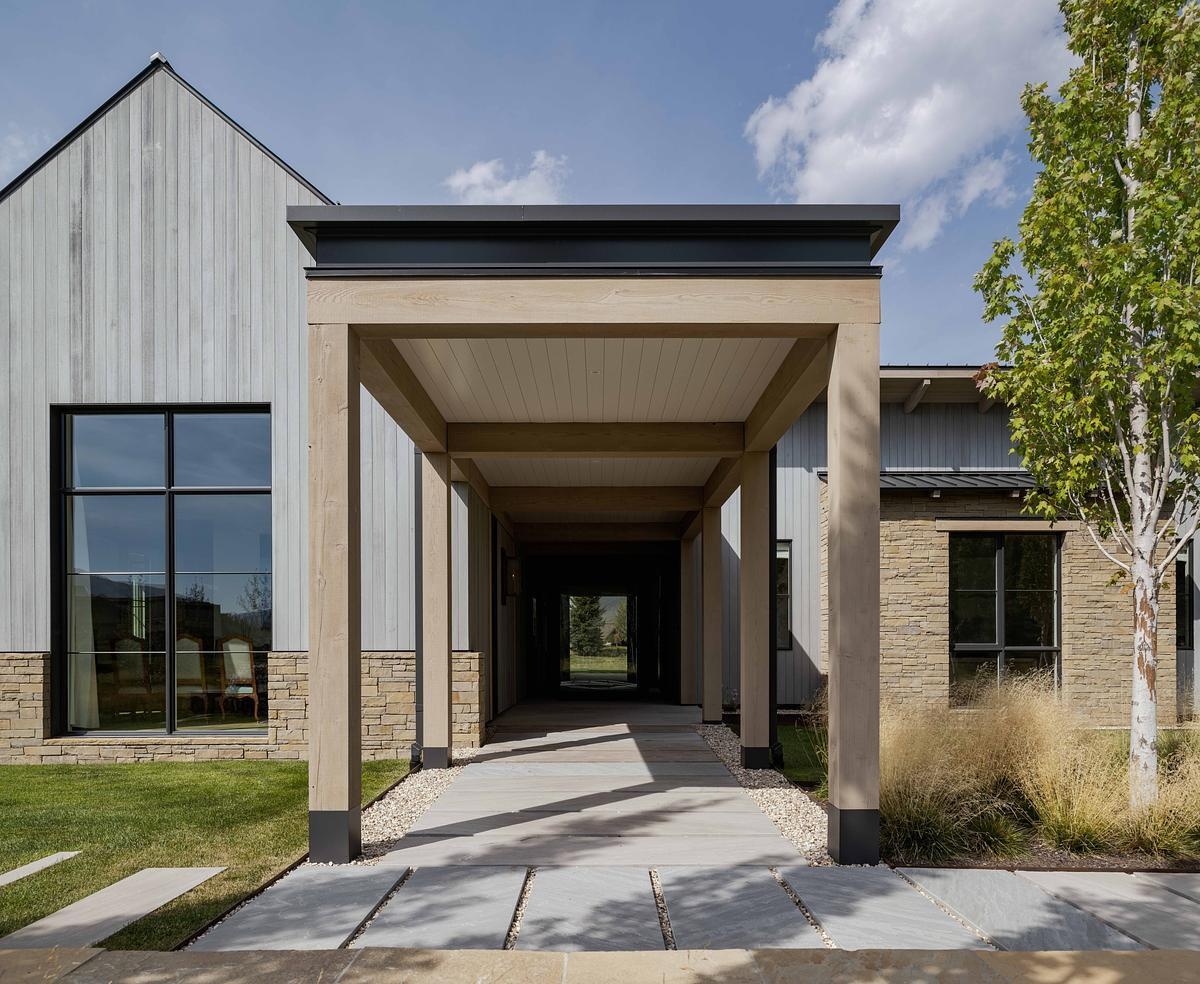
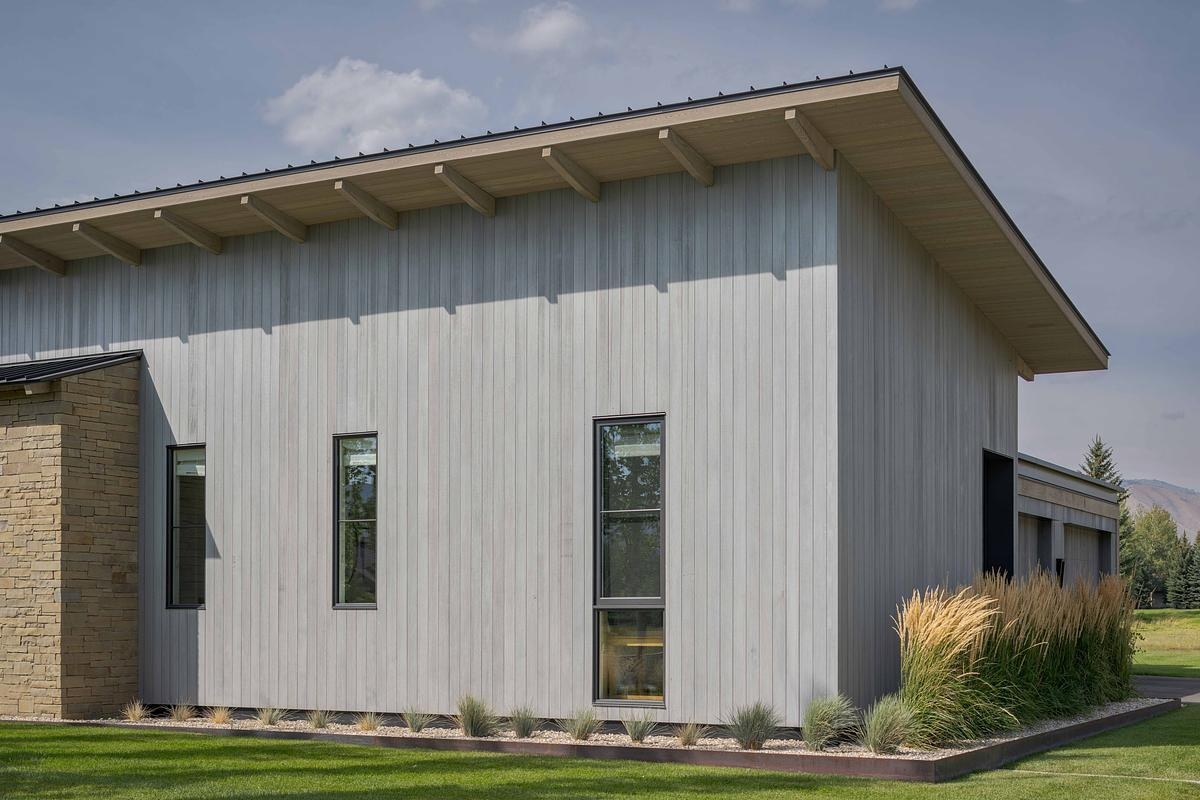
The stacked-stone chimney adds warmth and rustic charm. A neat row of slender trees and lush green lawn enhance the sense of calm and connection to nature.
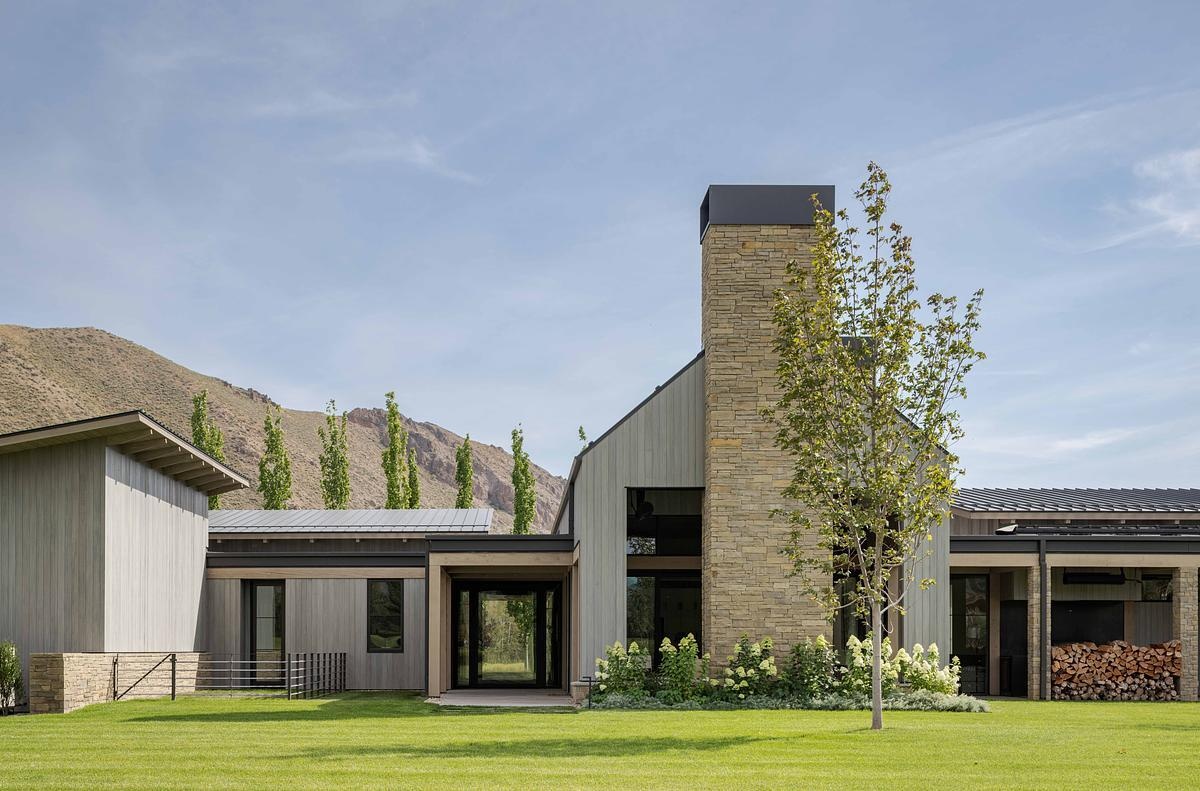
Generous glazing blurs the line between inside and out, offering framed views of the surrounding garden spaces and letting in natural light throughout the day. A pergola by the lap pool act as outdoor living room, tailored for relaxation and gathering.
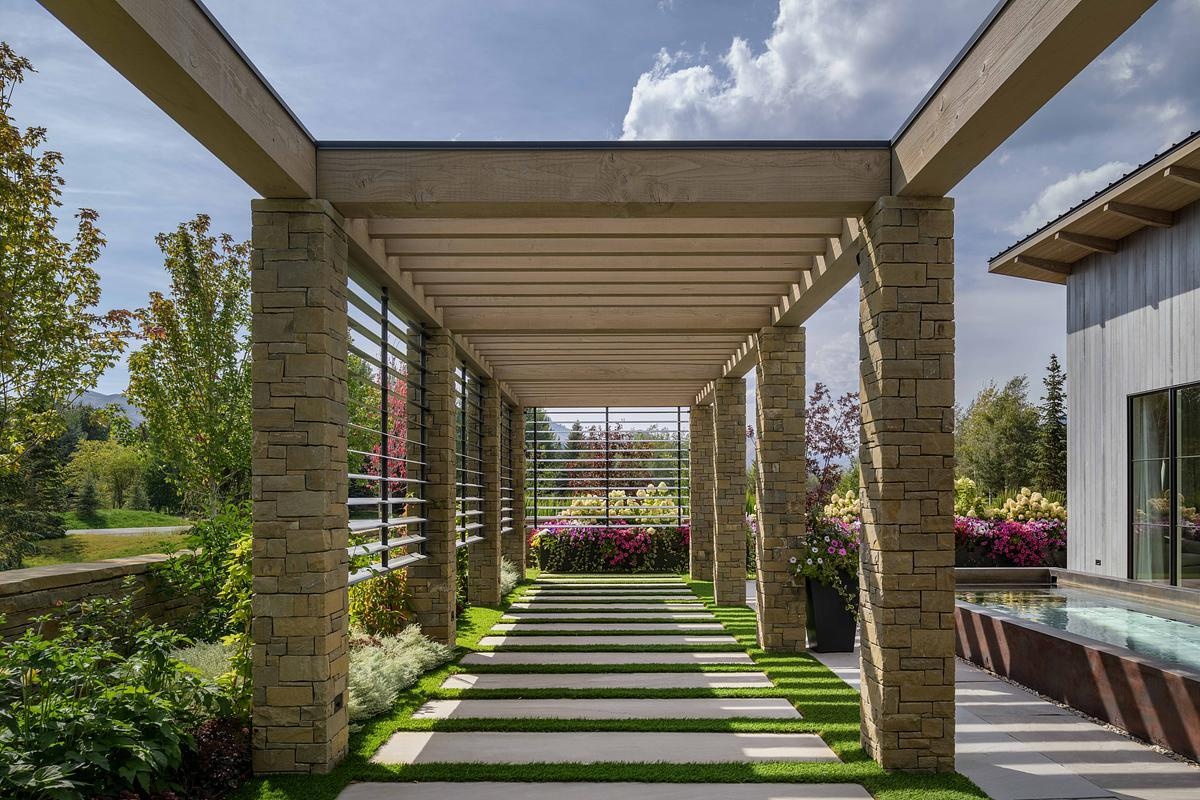
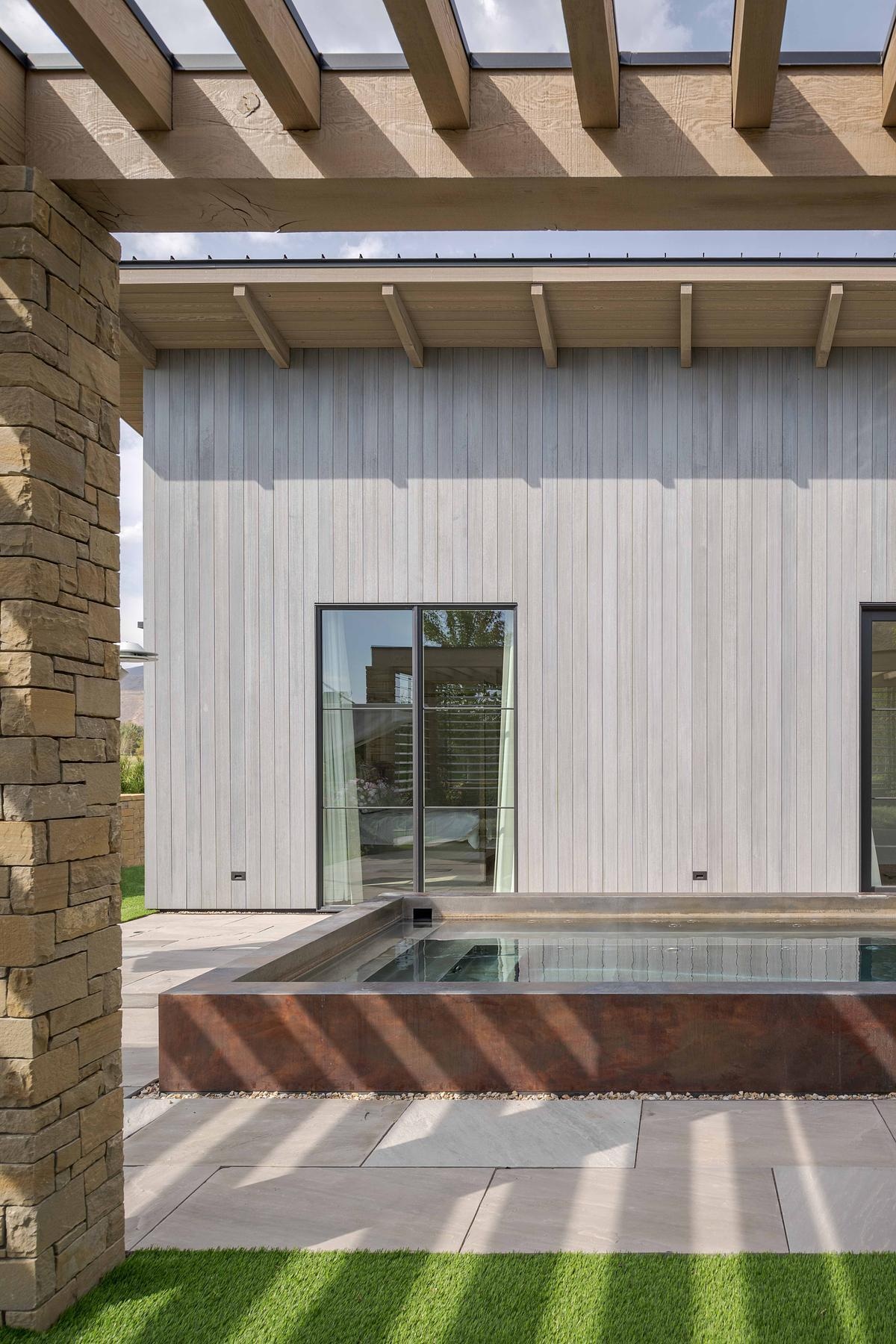
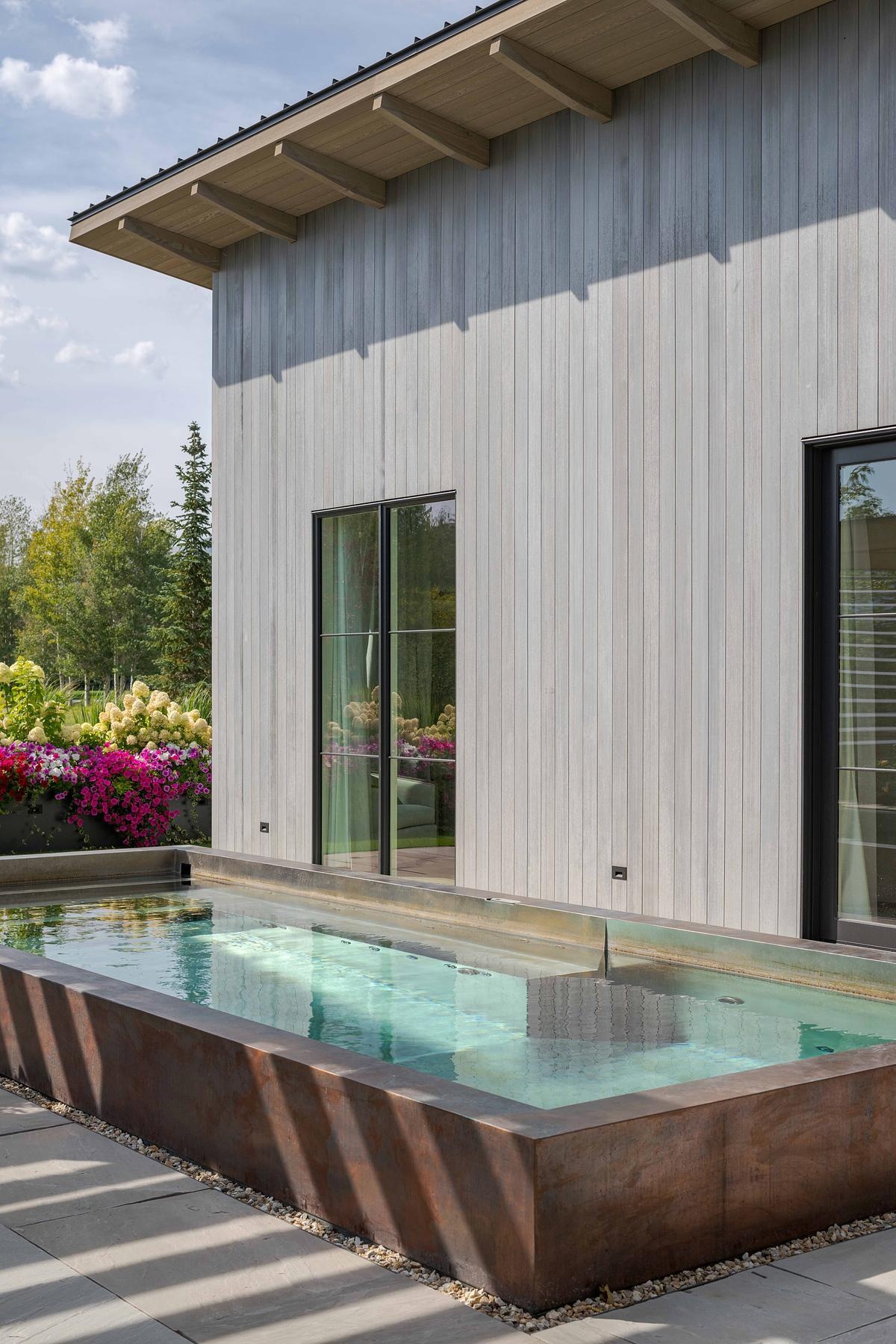
A breezeway entrance feels equal parts welcoming and intentional, with its light wood beams, soft stonework, pivoting glass doors, and clean-lined architecture drawing your eye straight through to the landscape beyond.
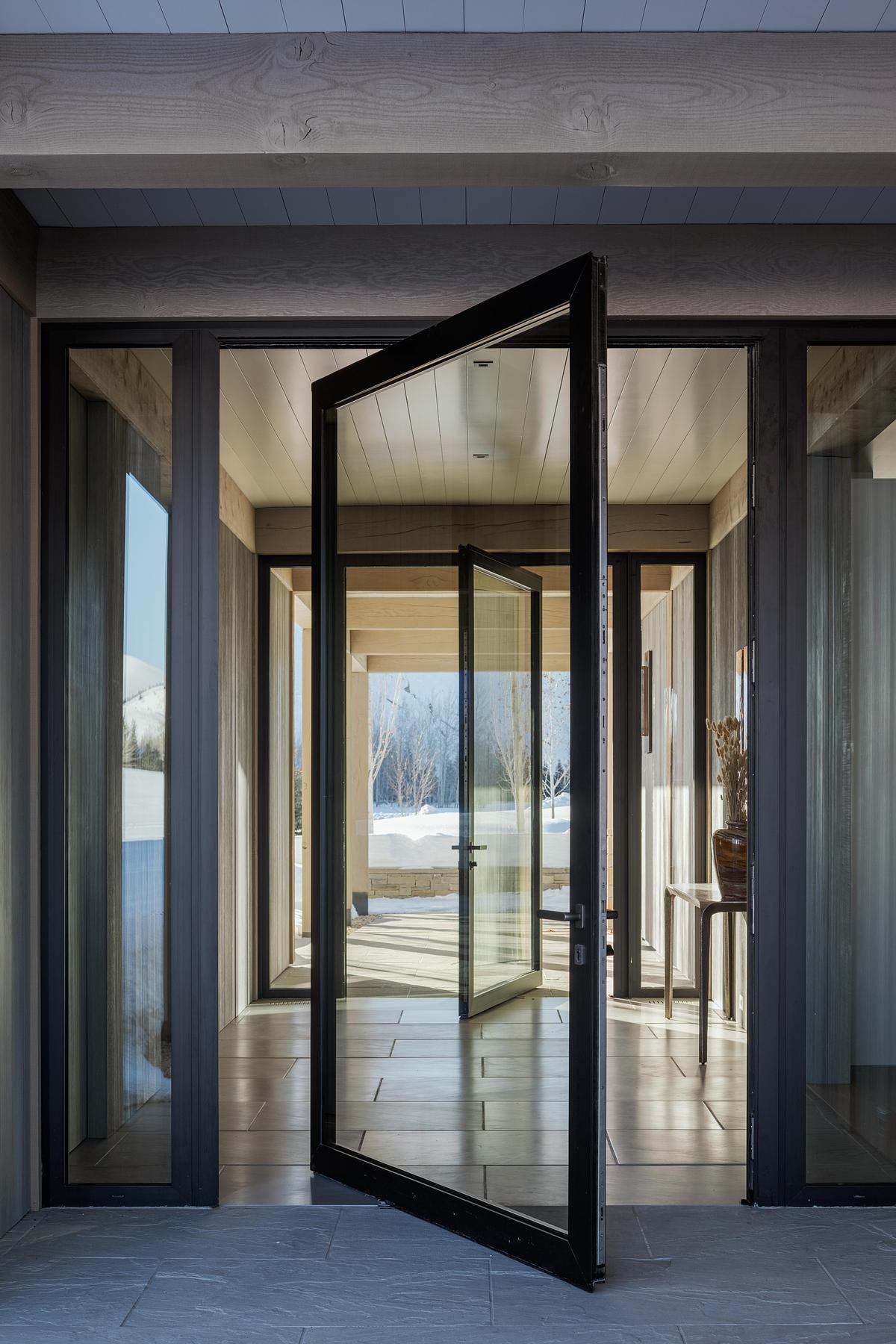
Inside, wide-plank white oak flooring and millwork introduce a soft, organic character that echoes the surrounding landscape. The living room sits at the core of the home, offering a central space for gathering without overpowering the calm tone of the interiors. Its clean lines and restrained palette let the natural materials speak for themselves.
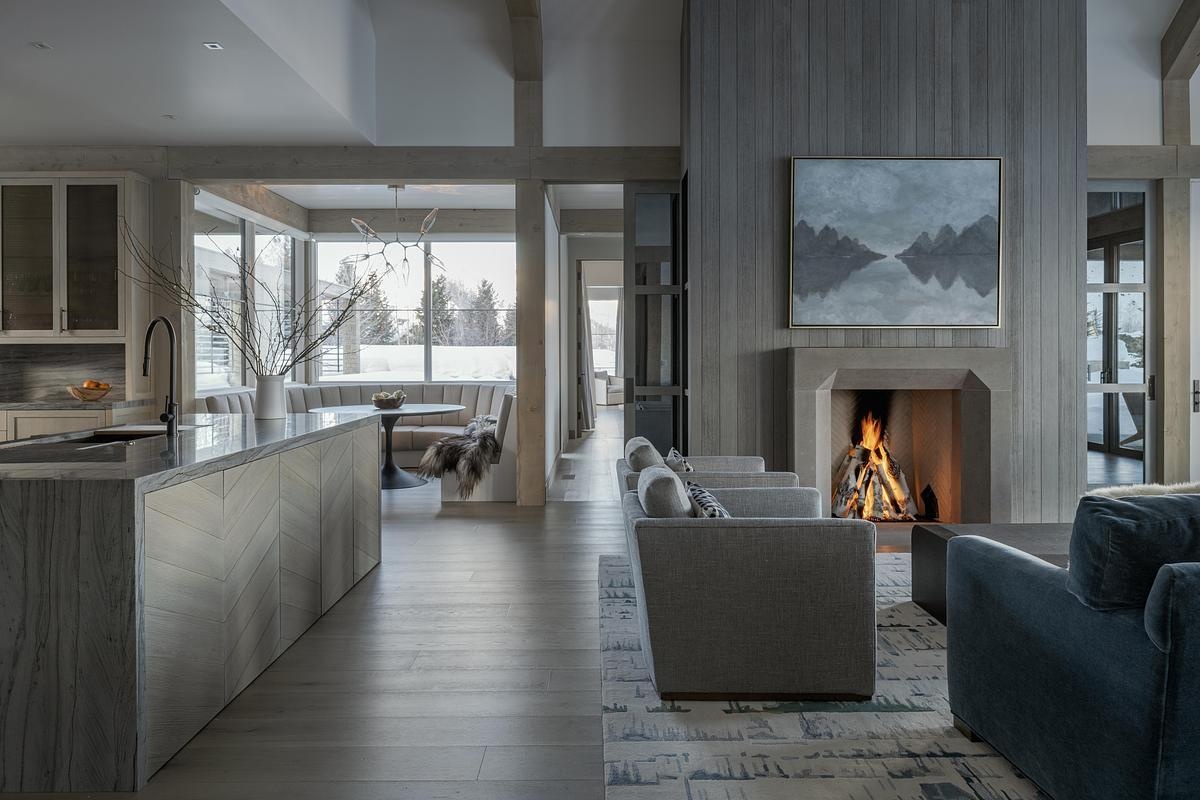
The dining area is anchored by a custom banquette that wraps beneath large windows, offering a more intimate alternative to traditional seating. Its built-in design reflects the home’s emphasis on subtle Southern charm and everyday comfort, creating a natural place to pause and connect.
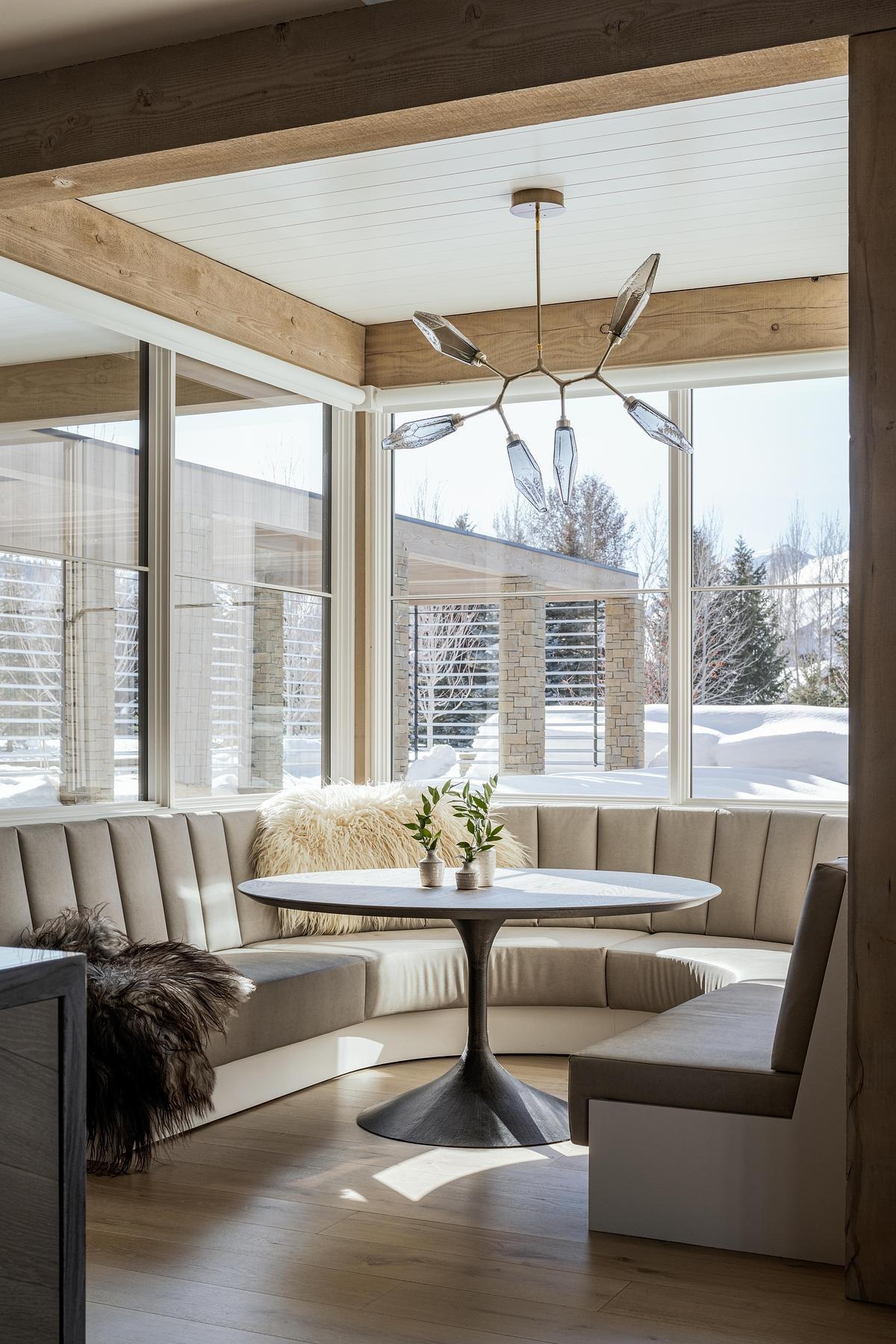
Minimal yet warm, the kitchen balances simplicity with utility. Carefully detailed cabinetry and subtle material choices support the overall continuity of the home, while the open plan encourages an easy flow between cooking, dining, and outdoor living.
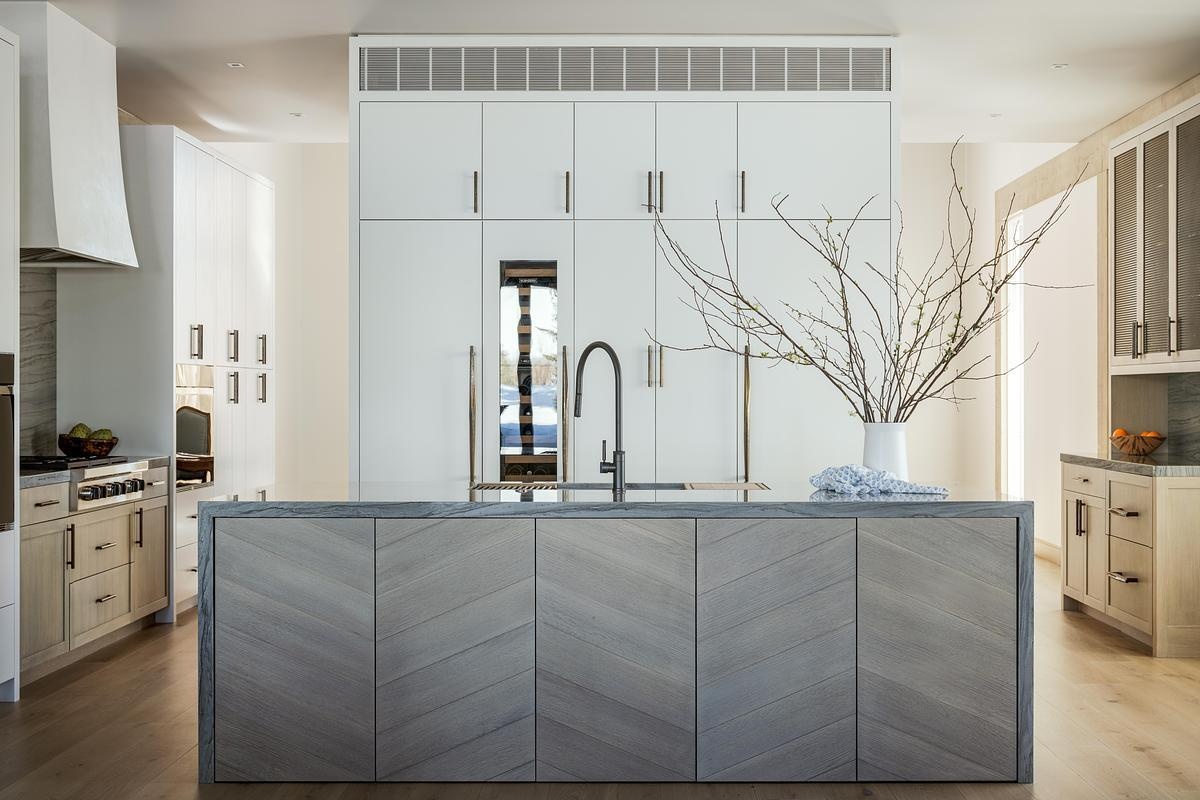
A covered outdoor fireplace area offers a gathering spot that extends the home’s livable space well into the cooler months.
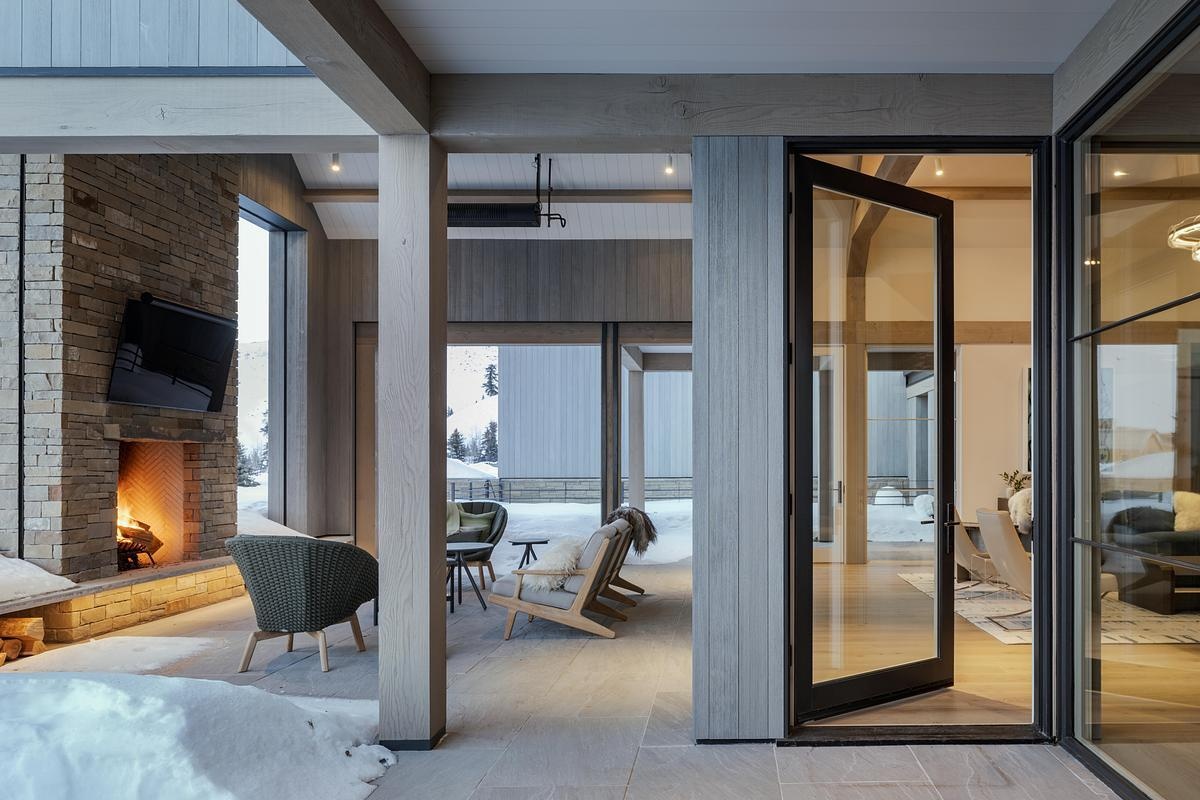
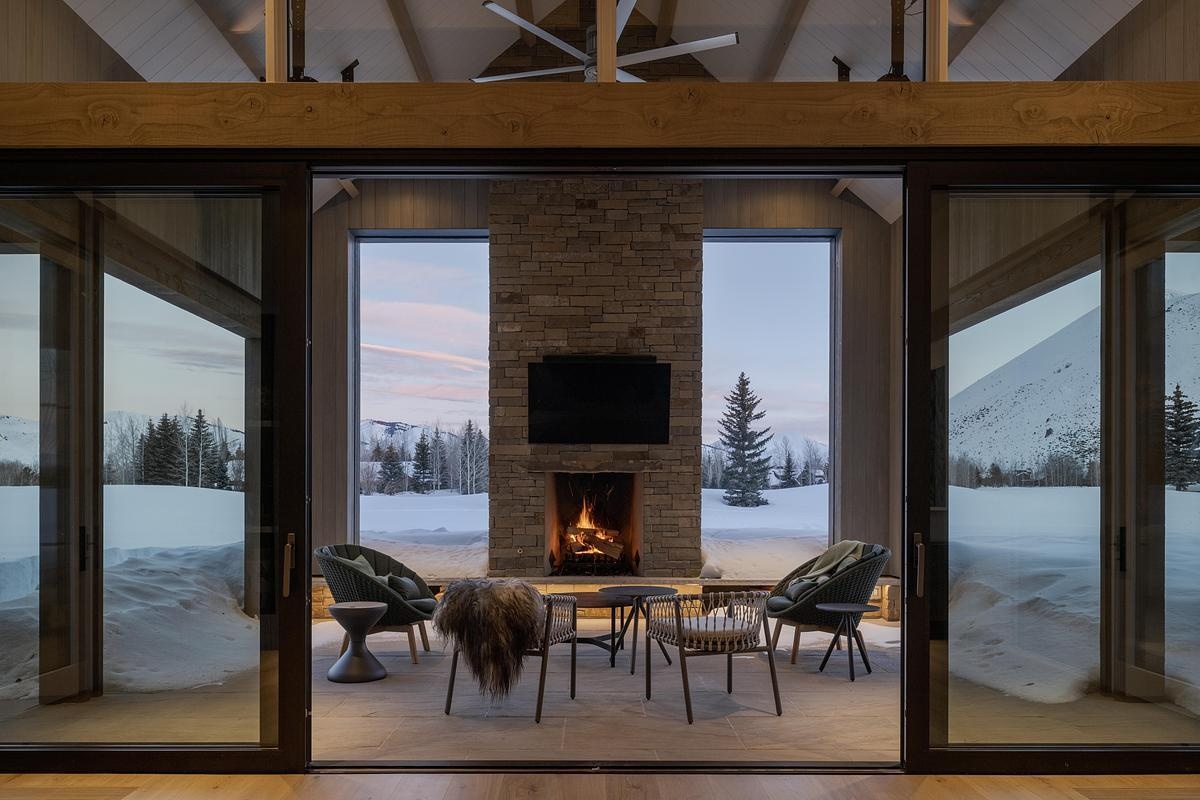
Positioned for privacy and quiet, one of the bedrooms reflects the home’s overall tone of understated luxury. Large windows bring in soft natural light and frame views of the landscape, while layered textures create a serene atmosphere.
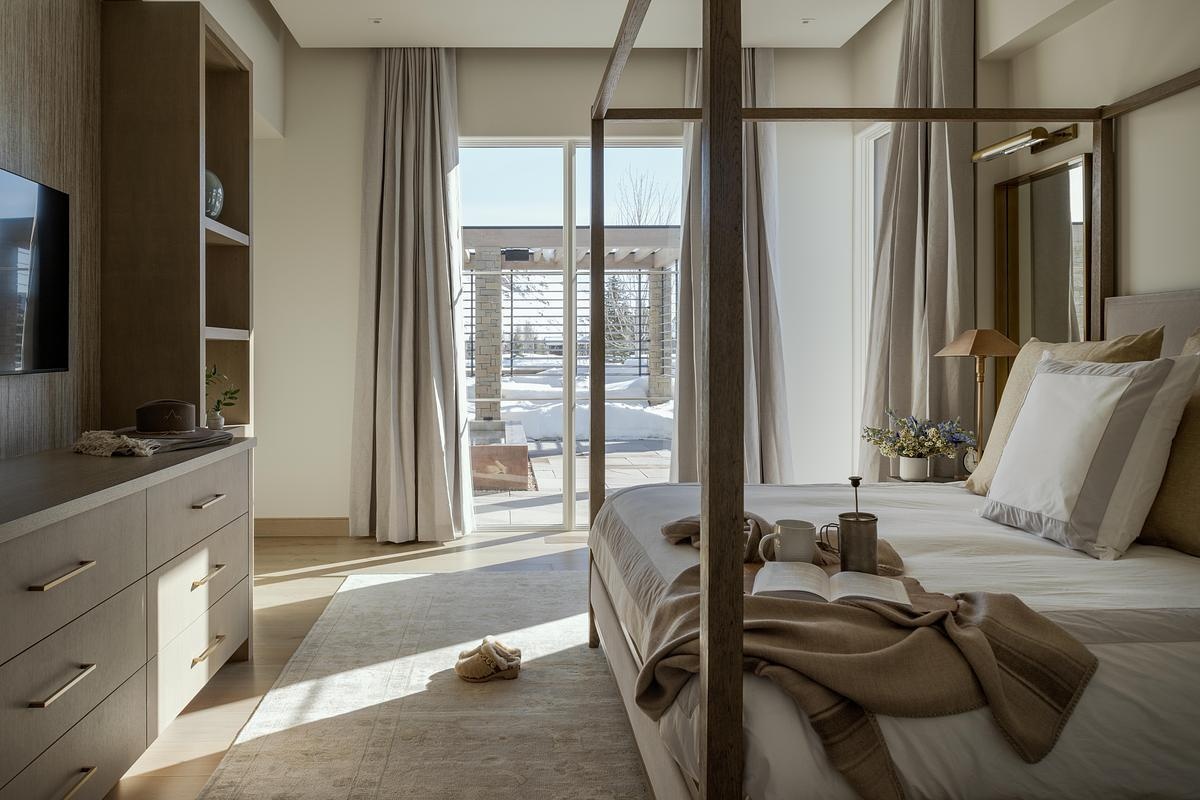
Rooted in heritage and designed for lasting comfort, this Sun Valley retreat is a timeless blend of beauty, function, and ease.