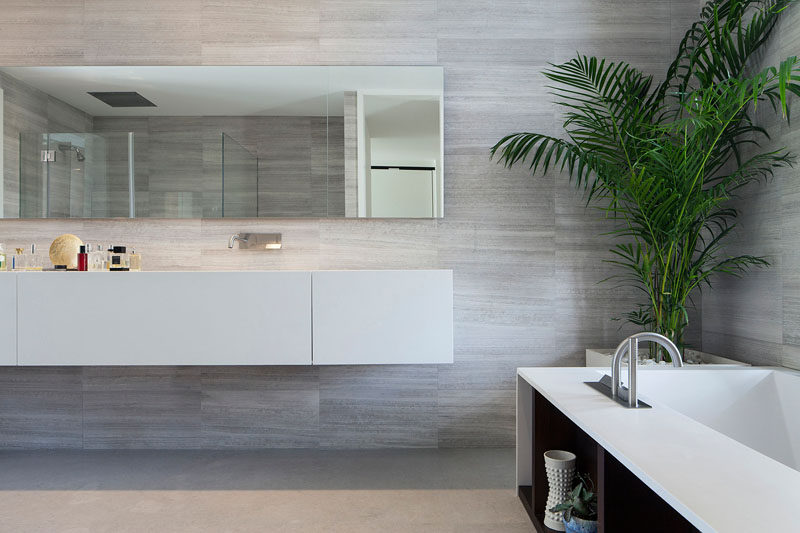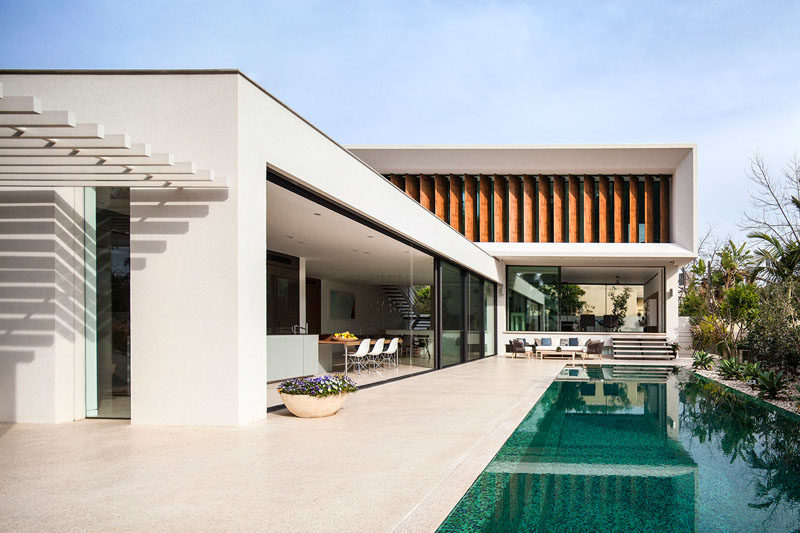Photography by Amit Geron
Paz Gersh Architects have designed this contemporary L-shaped home in Tel Aviv, Israel, for a family with children.
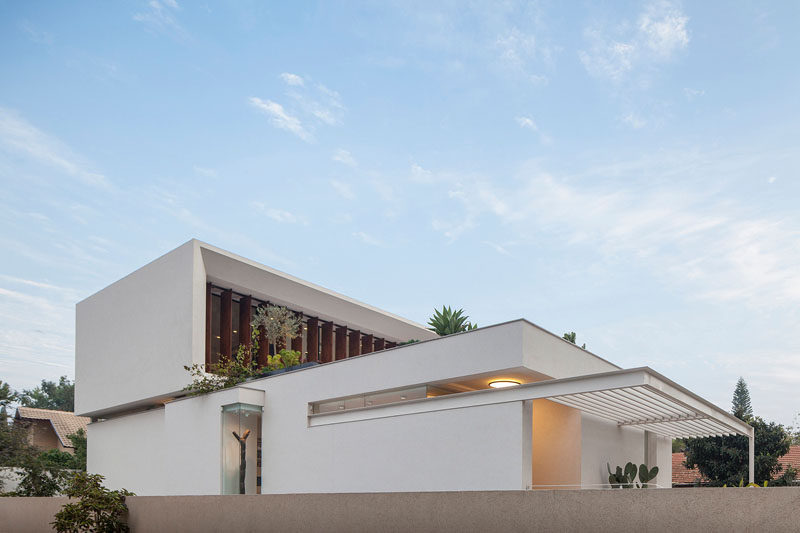
Photography by Amit Geron
The mostly white home has a swimming pool as the focal point of the home. It’s almost seamless in its integration, with no steps down to it from the kitchen and dining area.
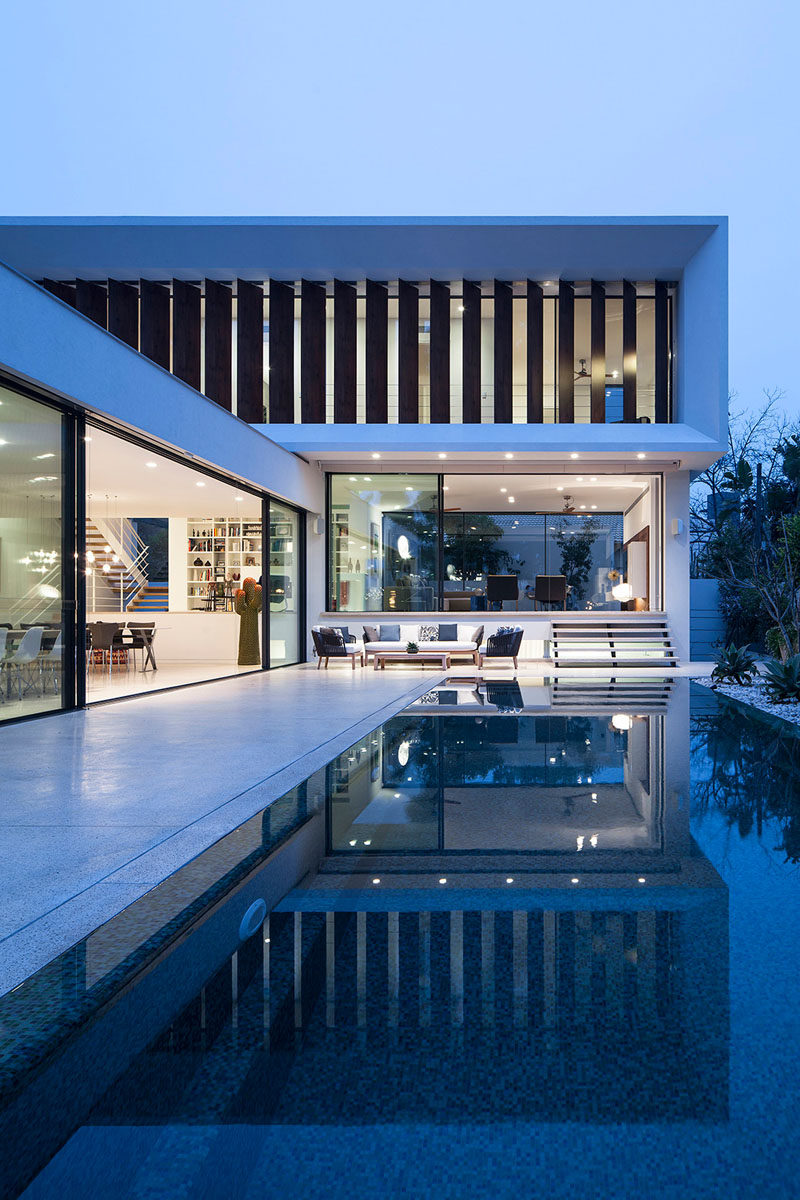
Photography by Amit Geron
A small outdoor living area is located at one end of the pool, and sits next to stairs that lead to the interior living room.
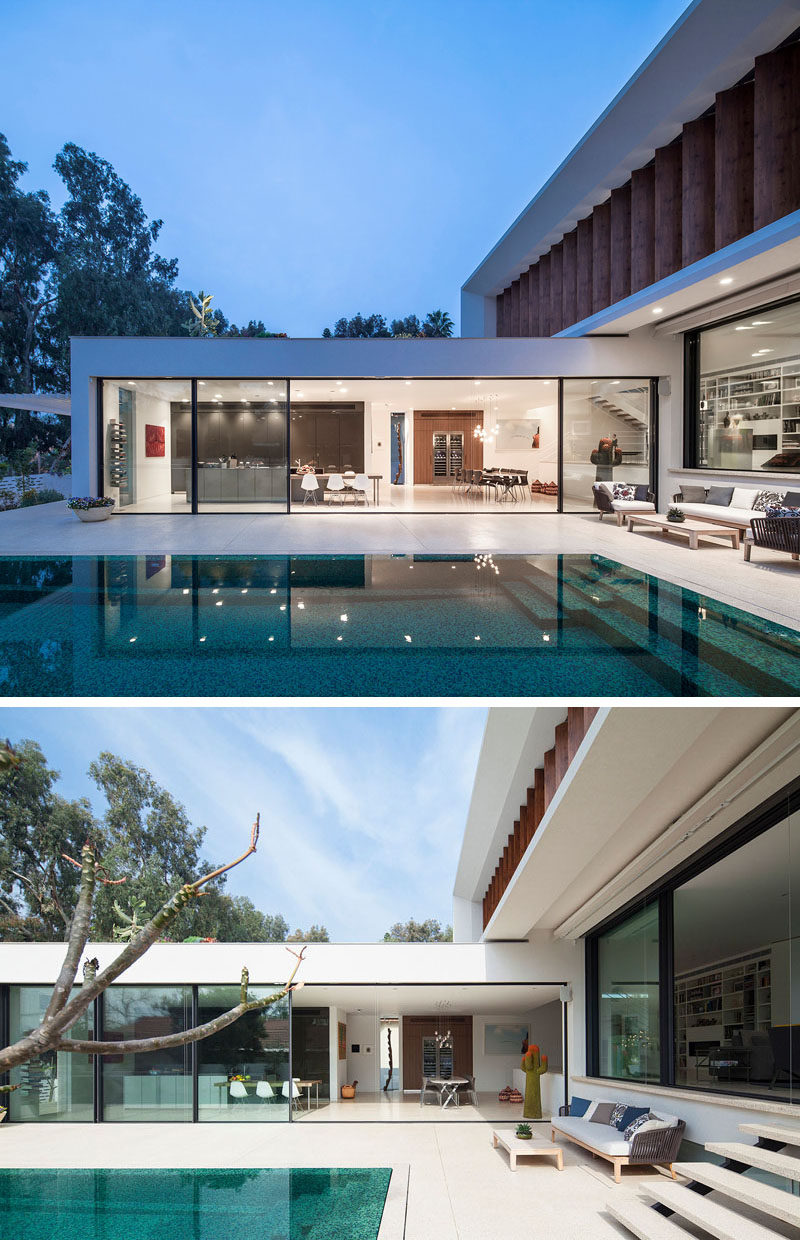
Photography by Amit Geron
Large sliding glass doors next to the open plan kitchen and dining area add to the indoor/outdoor living aspect of the home.
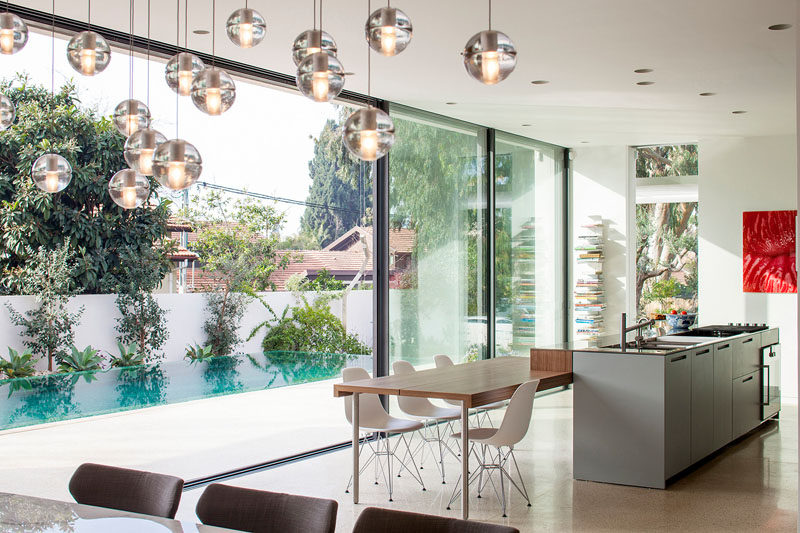
Photography by Amit Geron
Around the corner and up some stairs is the living room, it too can access the pool through sliding glass doors. There’s also a floor-to-ceiling bookshelf with integrated fireplace.
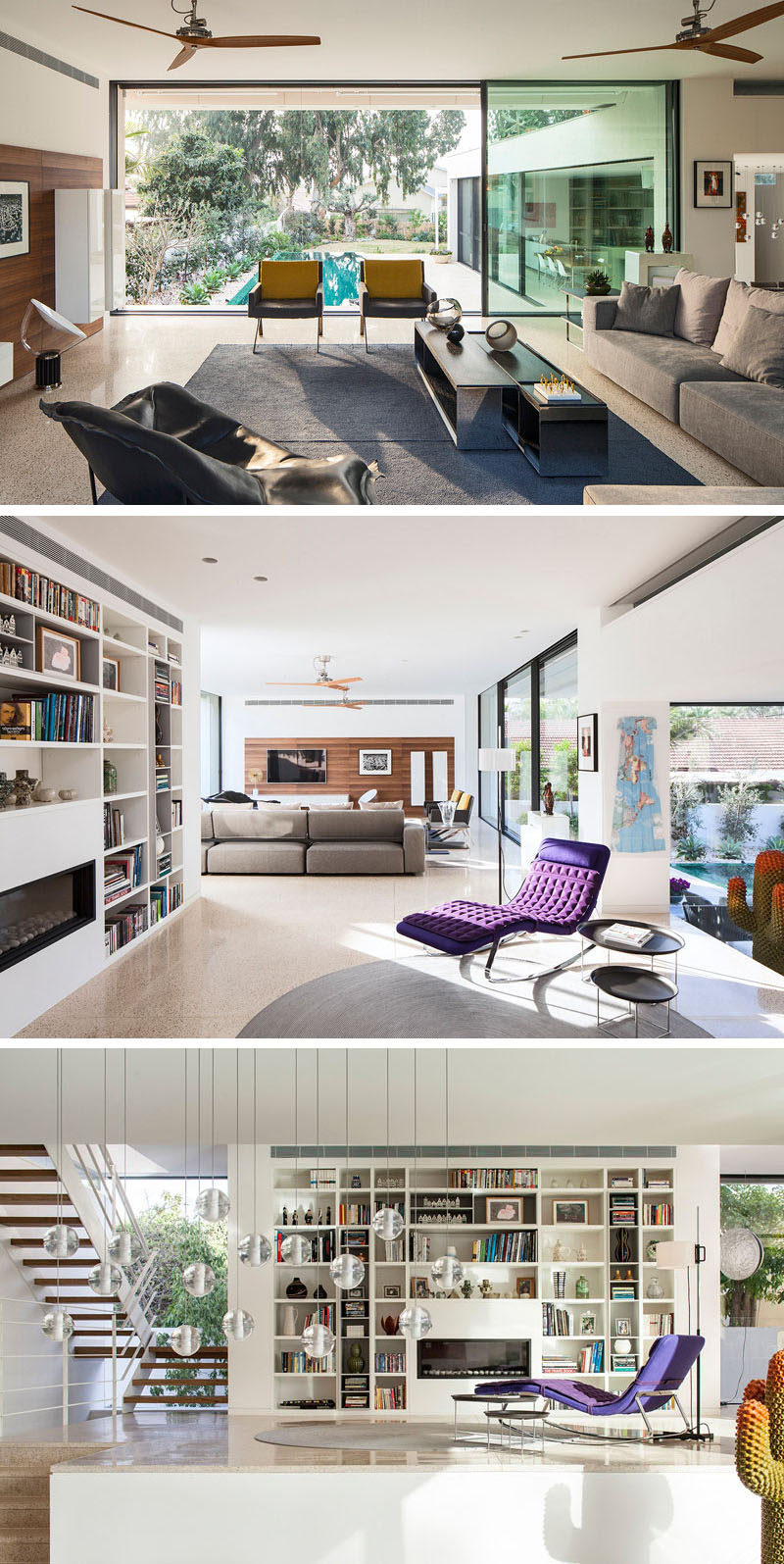
Photography by Amit Geron
Next to the bookshelf are the stairs, with wooden treads and a metal handrail, that lead to the upper floor of the home.
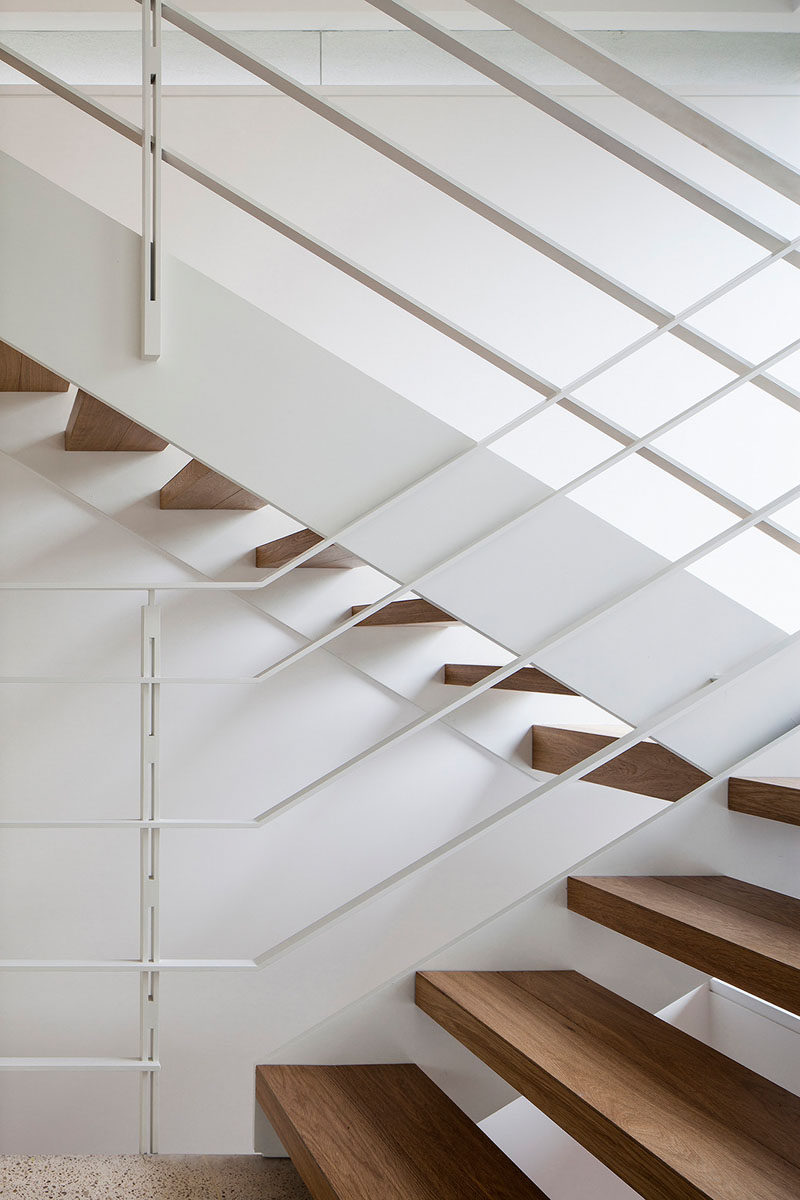
Photography by Amit Geron
Upstairs, there’s access to a rooftop garden off the master bedroom. White rocks and stepping stones have been used as well as planters made from steel containers, all making the garden easy to maintain.
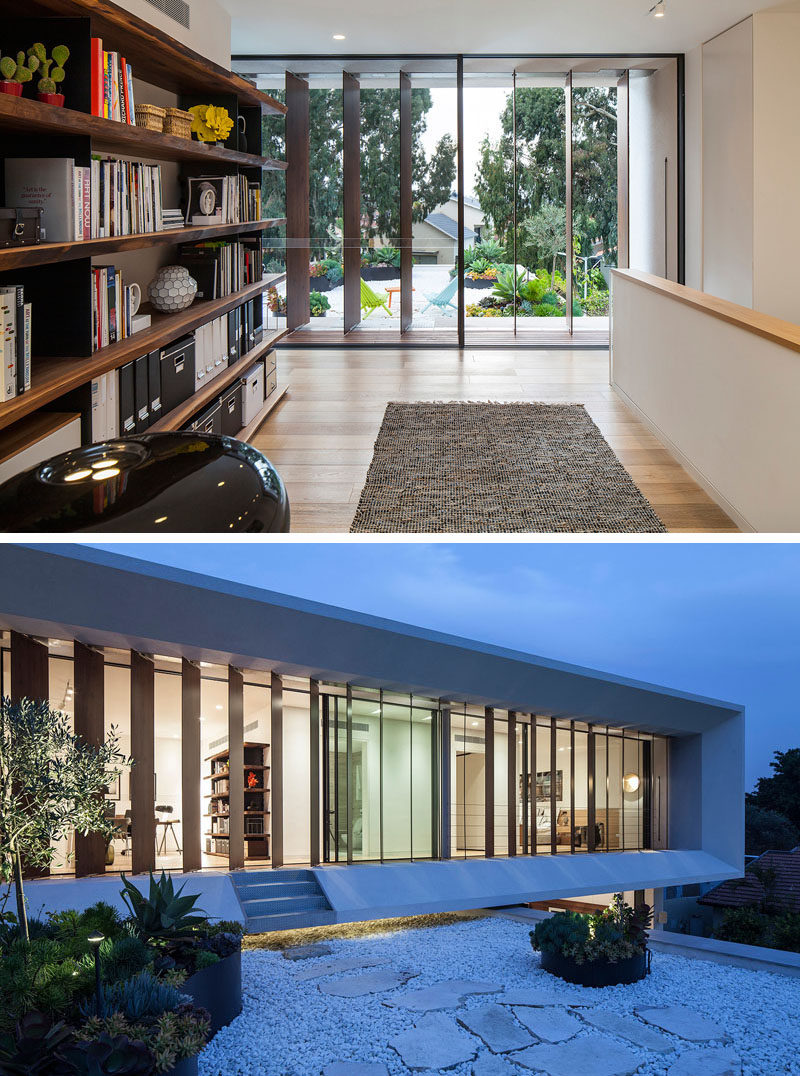
Photography by Amit Geron
Teak louver panels have been used on the upper floor of the home, providing privacy and shade when needed.
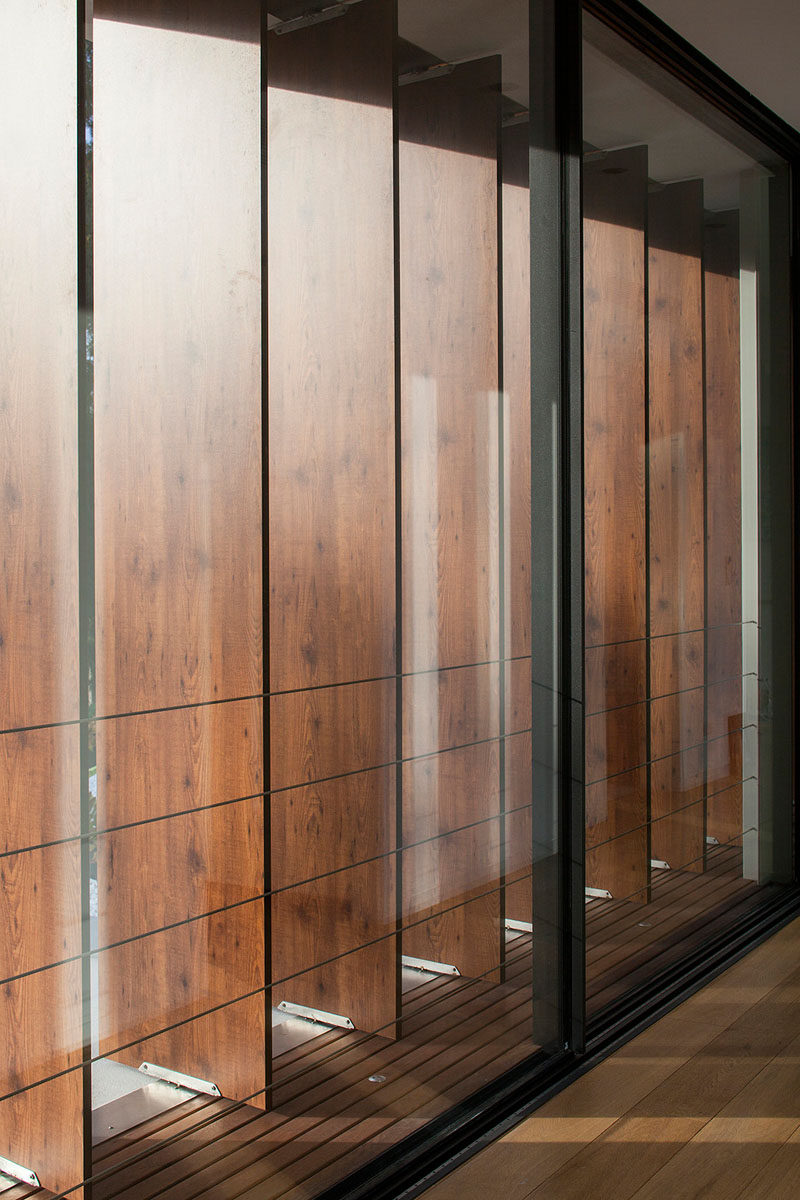
Photography by Amit Geron
In the master suite, the wood headboard runs along the wall and has built-in nightstands.
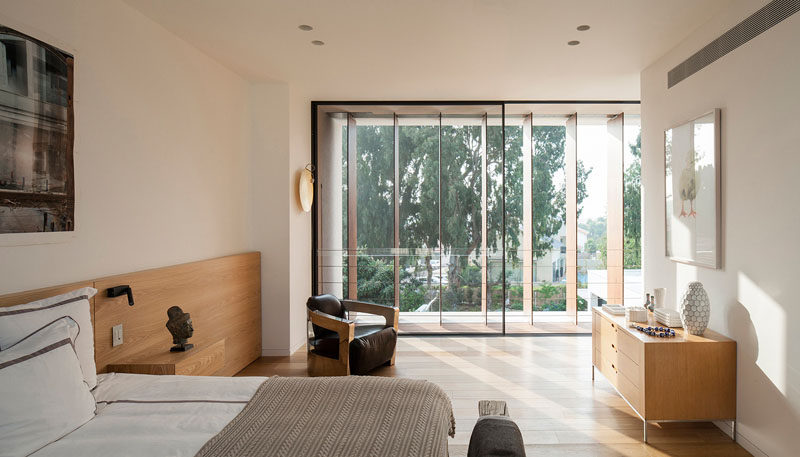
Photography by Amit Geron
In the master bathroom, the mirror matches the length of the floating vanity. Soft gray tones have been paired with white cabinetry for a contemporary look.
