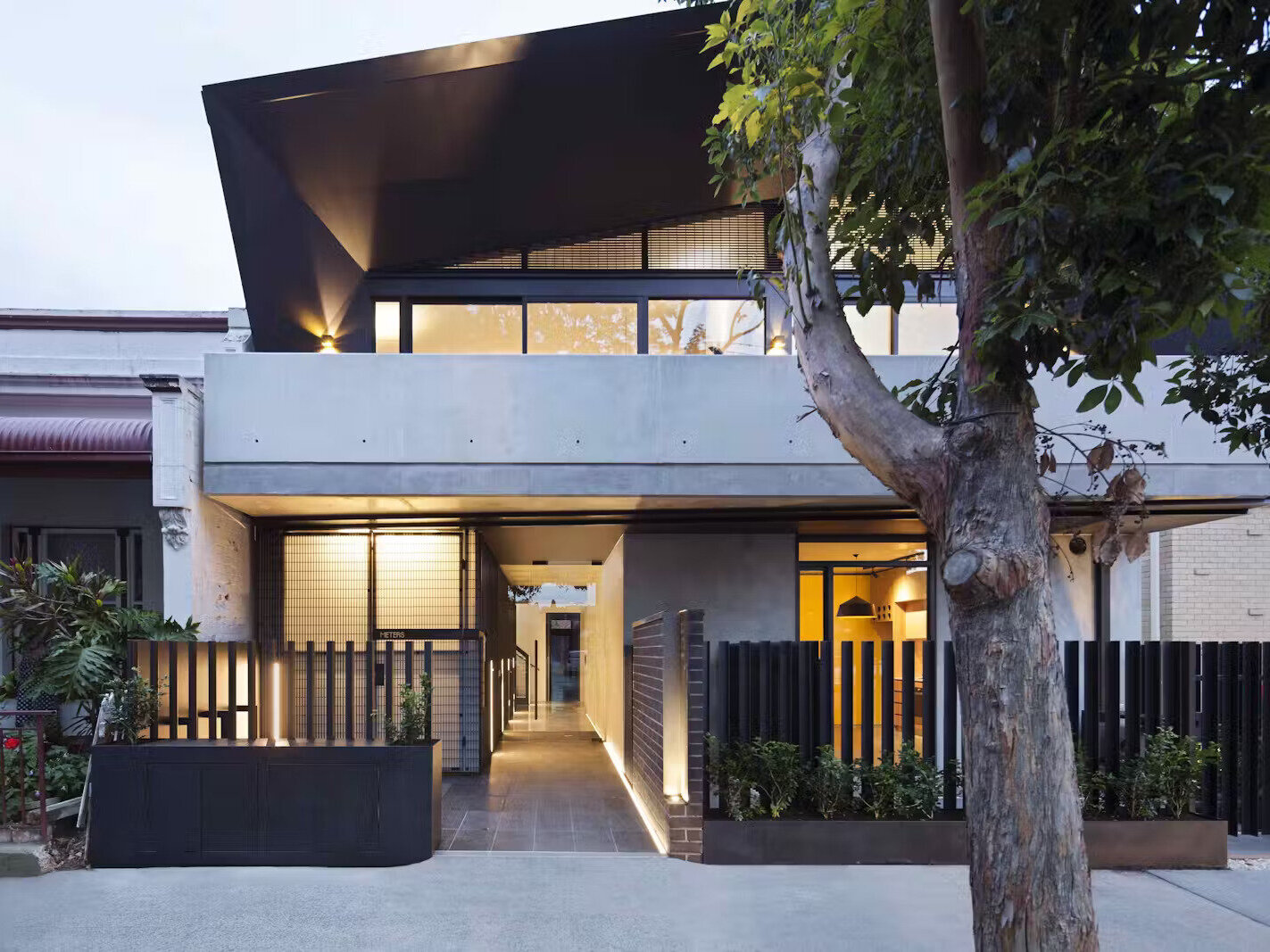
Architecture firm MUSK Studio brought new life to an old idea with the Coppin Street Apartments in Richmond, Melbourne. Nicknamed the “Richmond six-pack,” the project re-imagines the classic mid-century walk-up apartments that once defined many inner-city streets.
Unlike large-scale developments along major roads, this building sits quietly among family homes and older walk-up, but has no car parking. The site itself was once a weatherboard house, now replaced with six thoughtfully designed residences. MUSK’s design embraces density while staying respectful to the rhythm of the street.
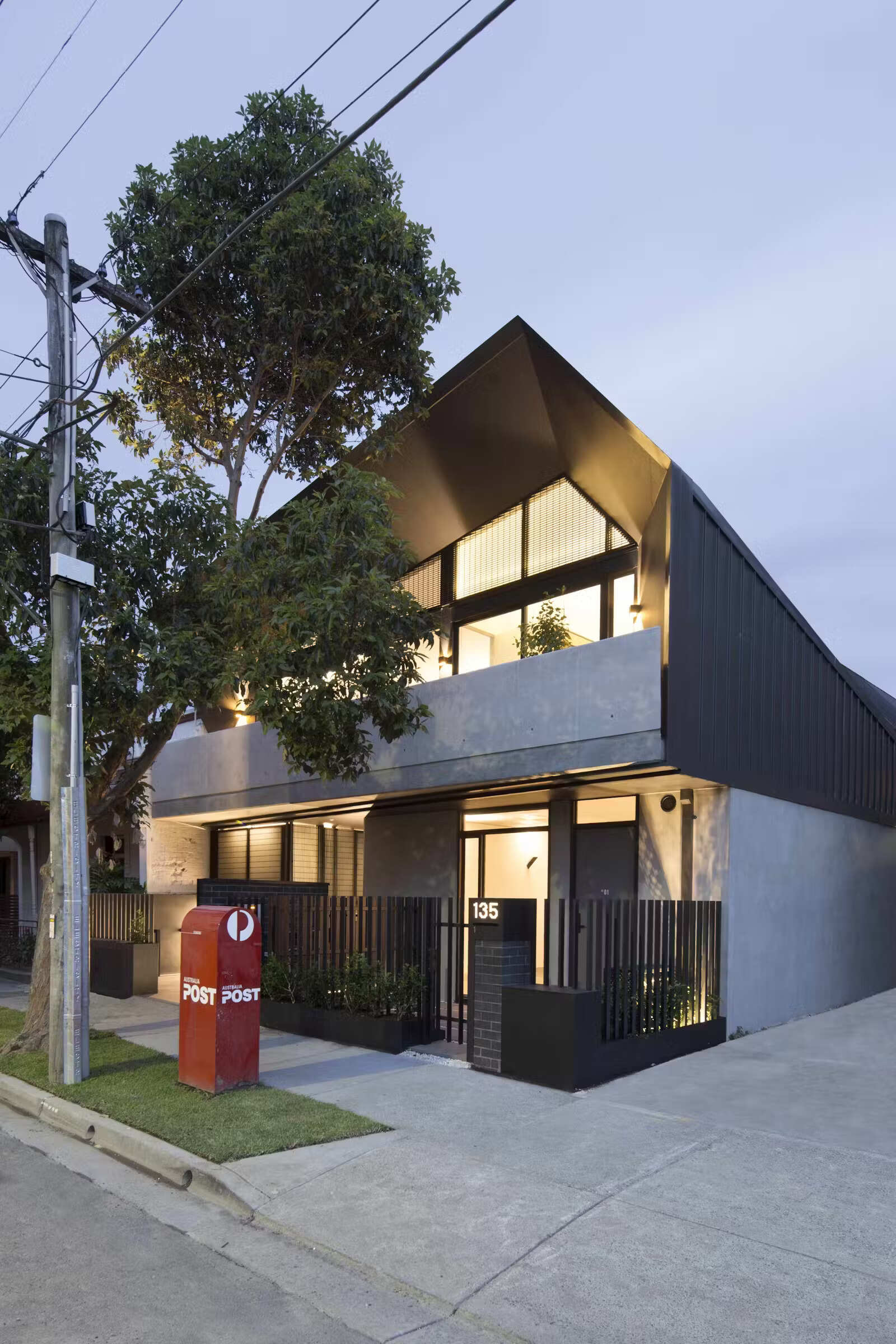
At the front, the building keeps things simple and approachable with two separate entrances. One, on the right, leads directly into Apartment 1, while the other, on the left, provides shared access to the remaining apartments. It’s a subtle move that helps balance privacy and community.
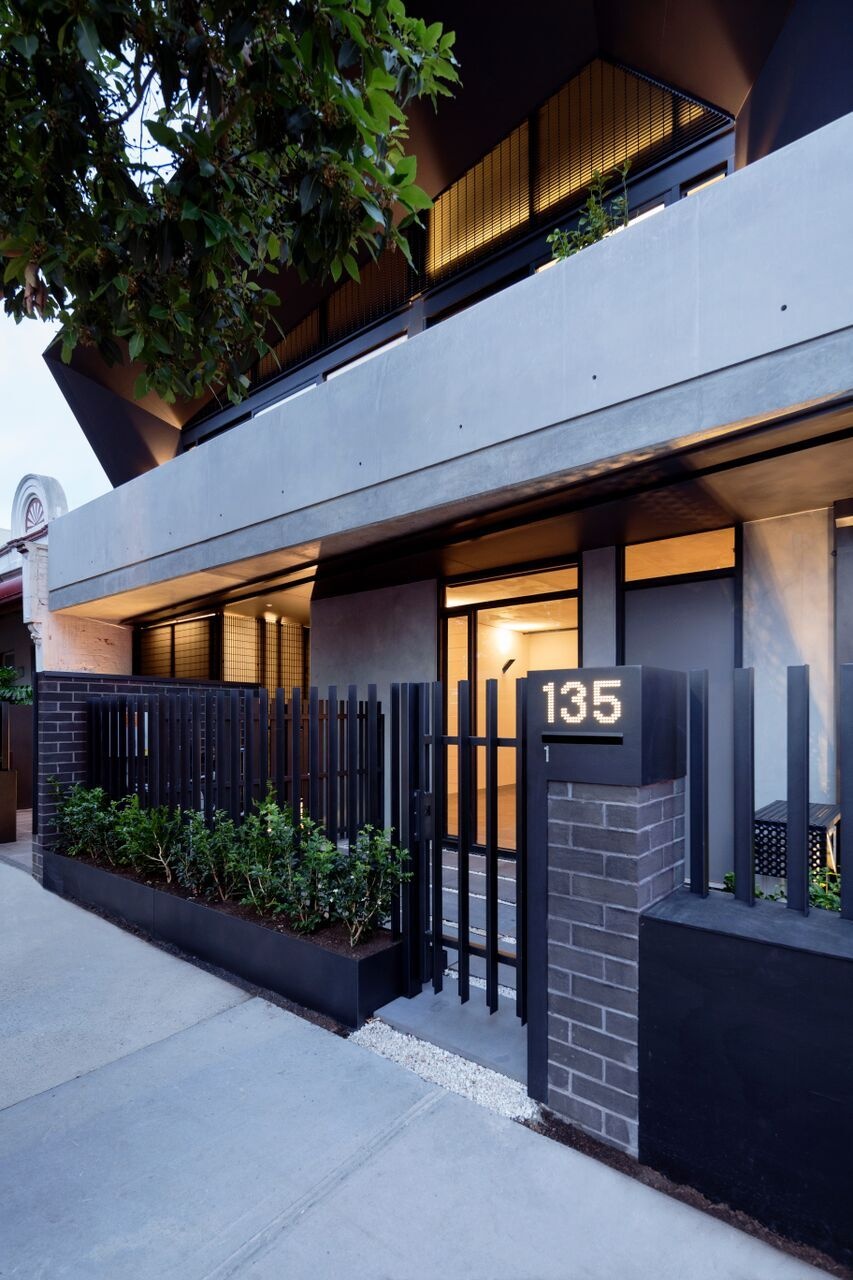
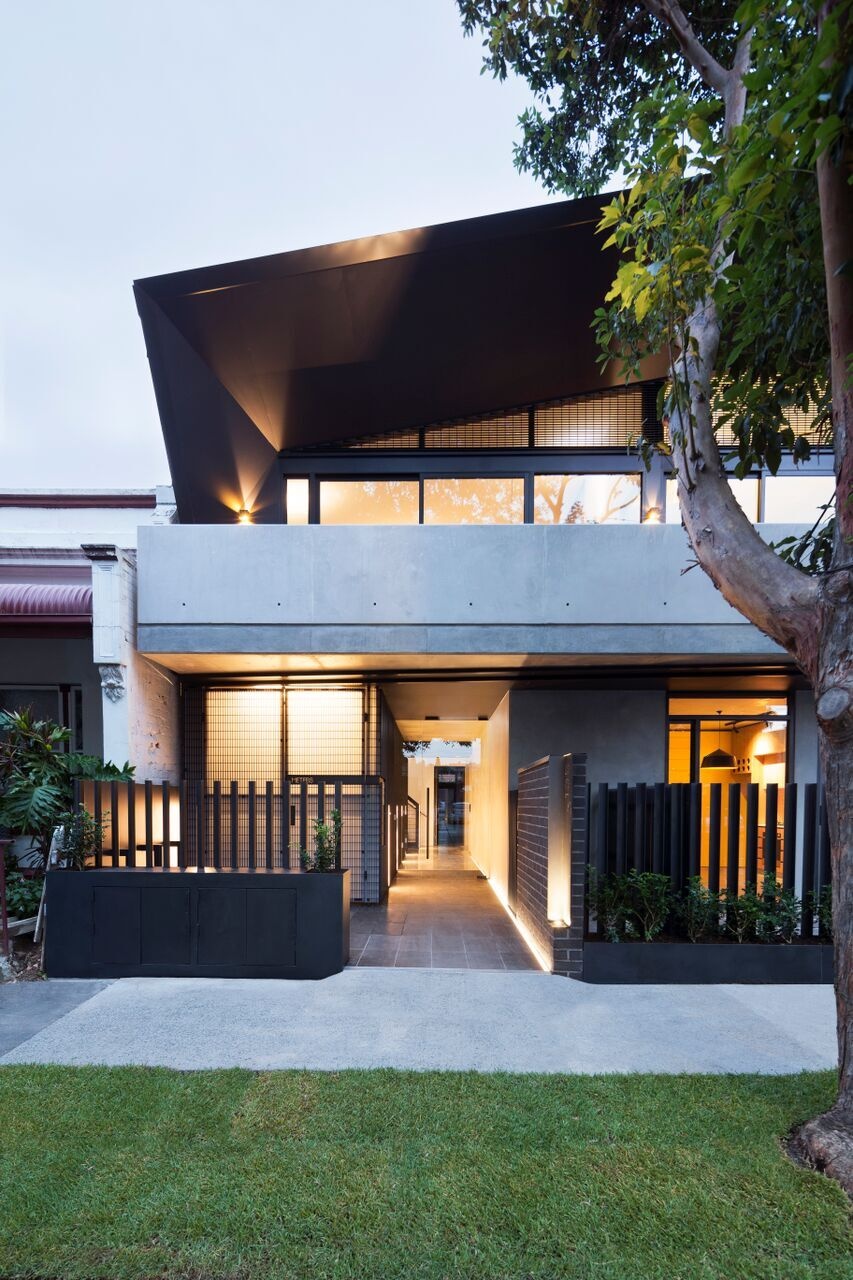
Inside, the apartments feel light and open. White walls and pale wood cabinetry keep the spaces calm and fresh, making even the smaller units feel generous. Some apartments come with clever extras, like a built-in study that neatly tucks into the wall.
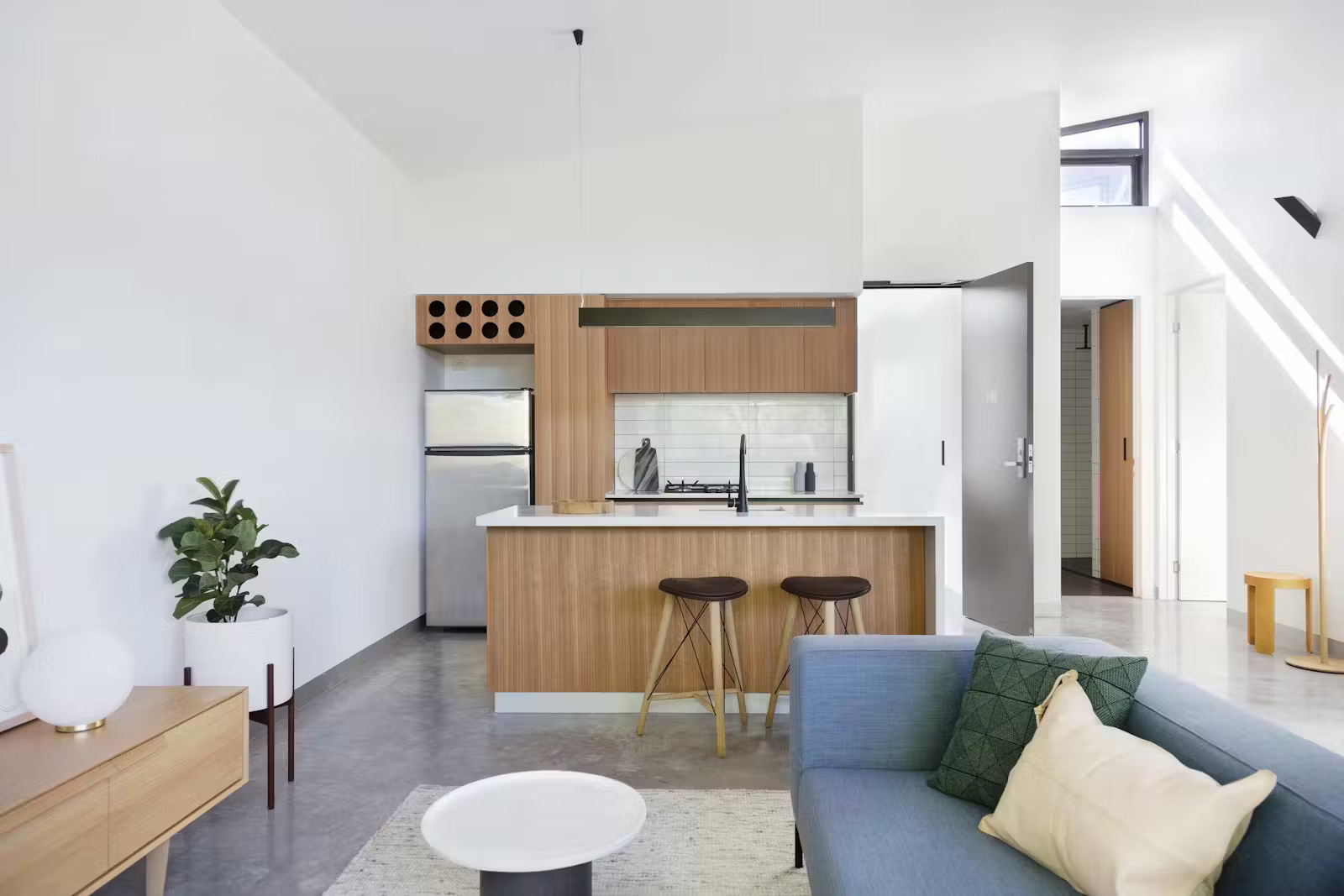
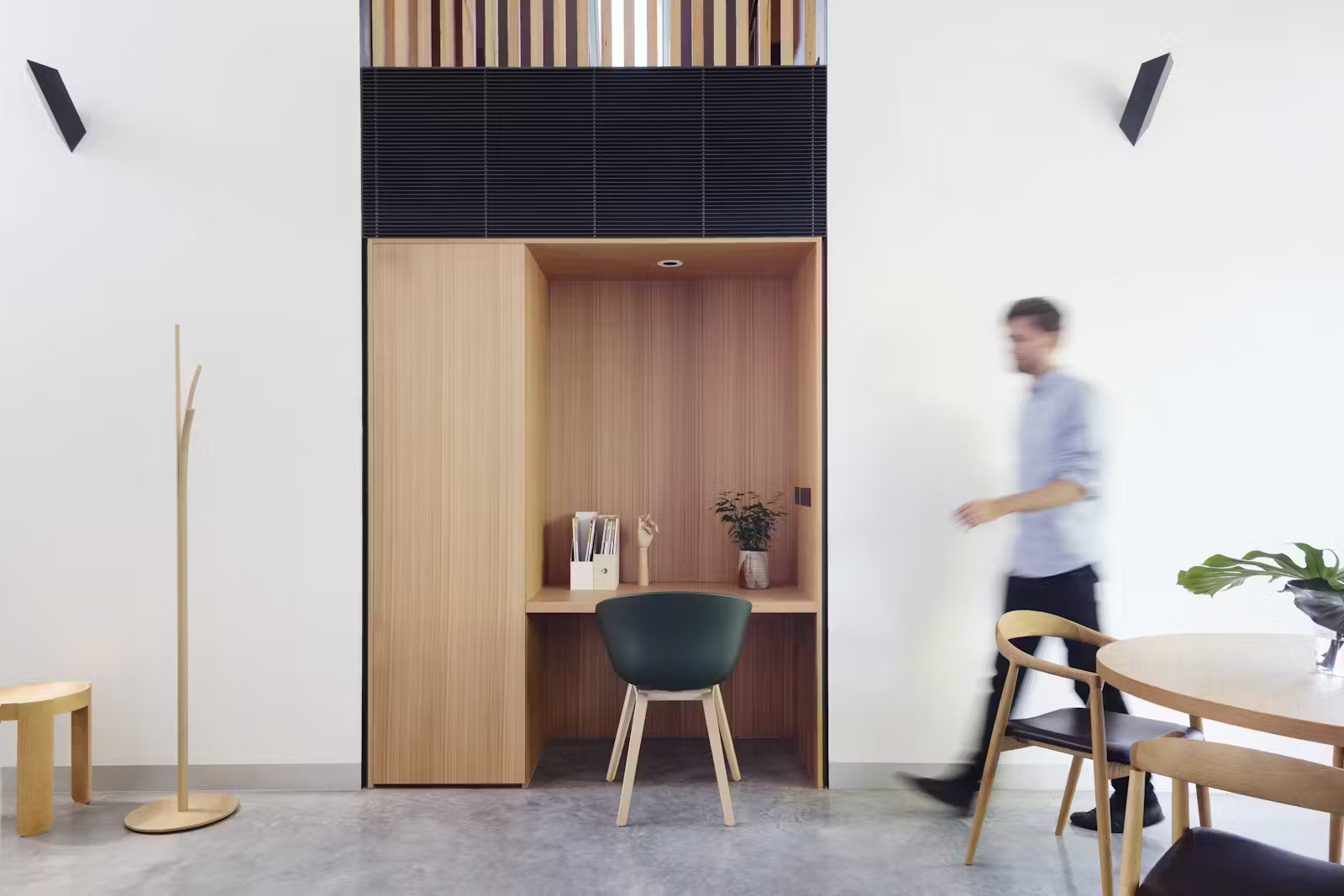
In one of the homes, bold yellow sliding doors catch the eye. They reveal the bedroom behind them, while the living area flows seamlessly into a private courtyard. It’s a small but powerful design choice, turning functional partitions into playful moments.
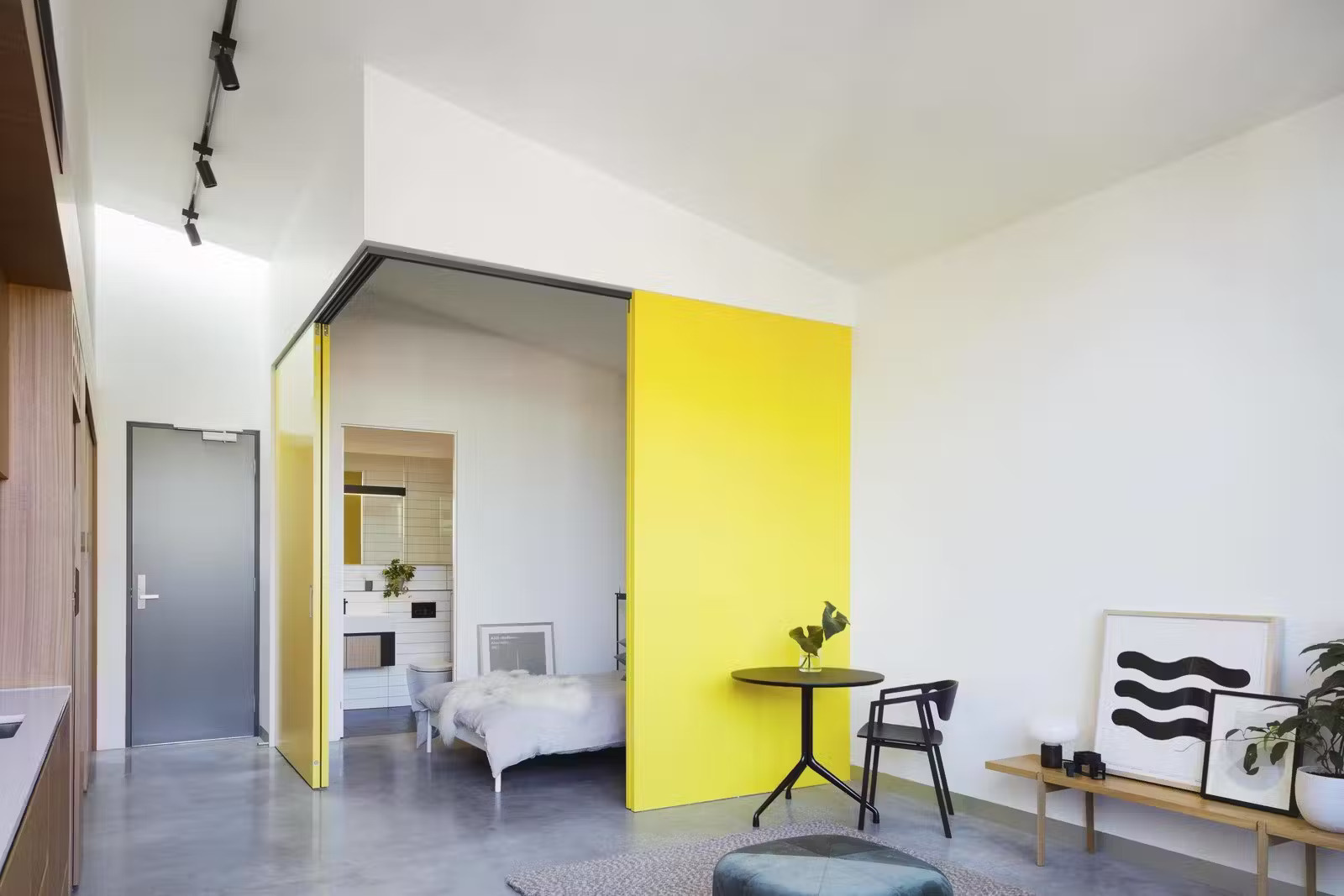
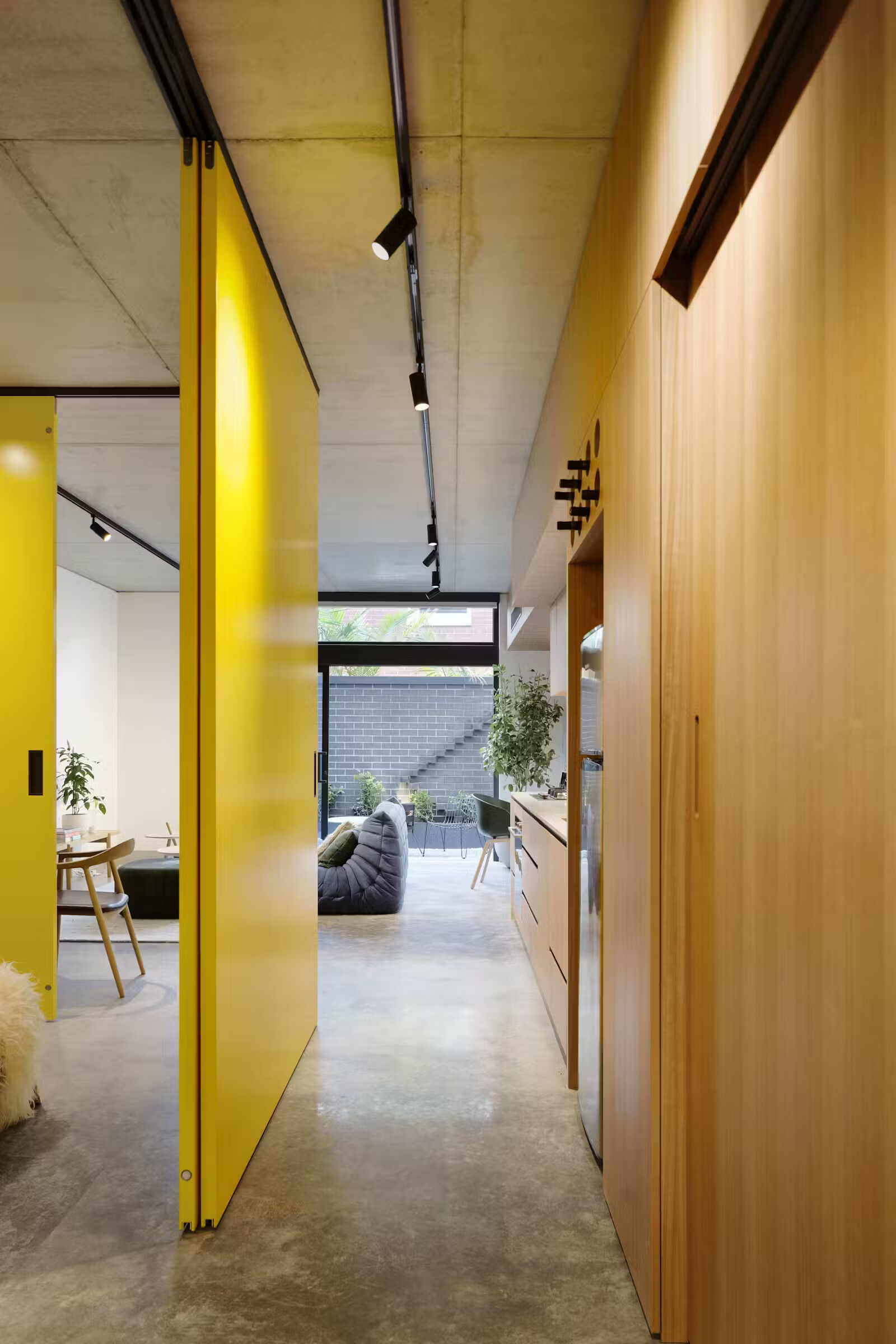
Another apartment also uses yellow sliding doors for the bedroom. Here, the kitchen features a neat wine rack above the fridge, a tiny detail that brings a bit of personality into the compact layout.
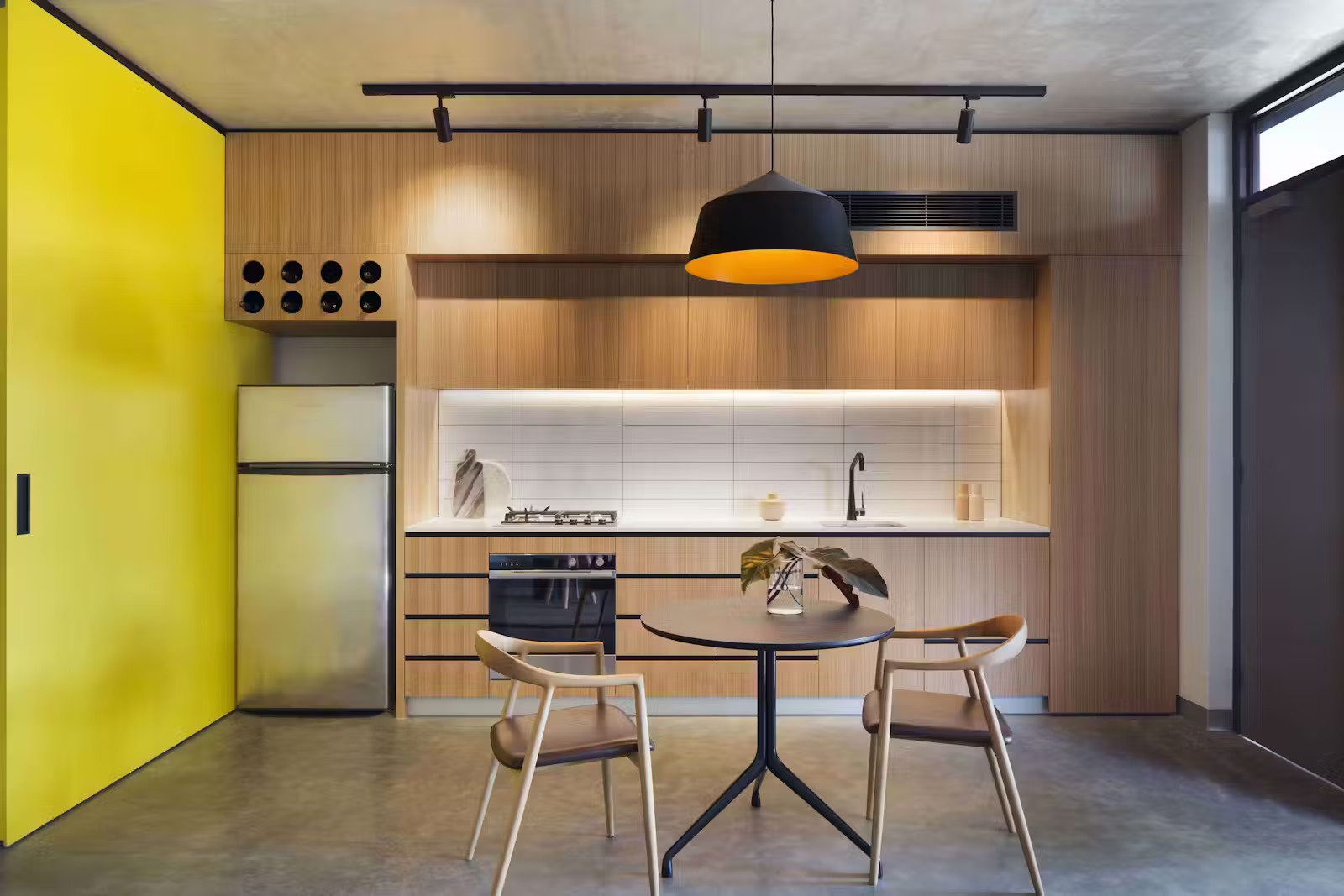
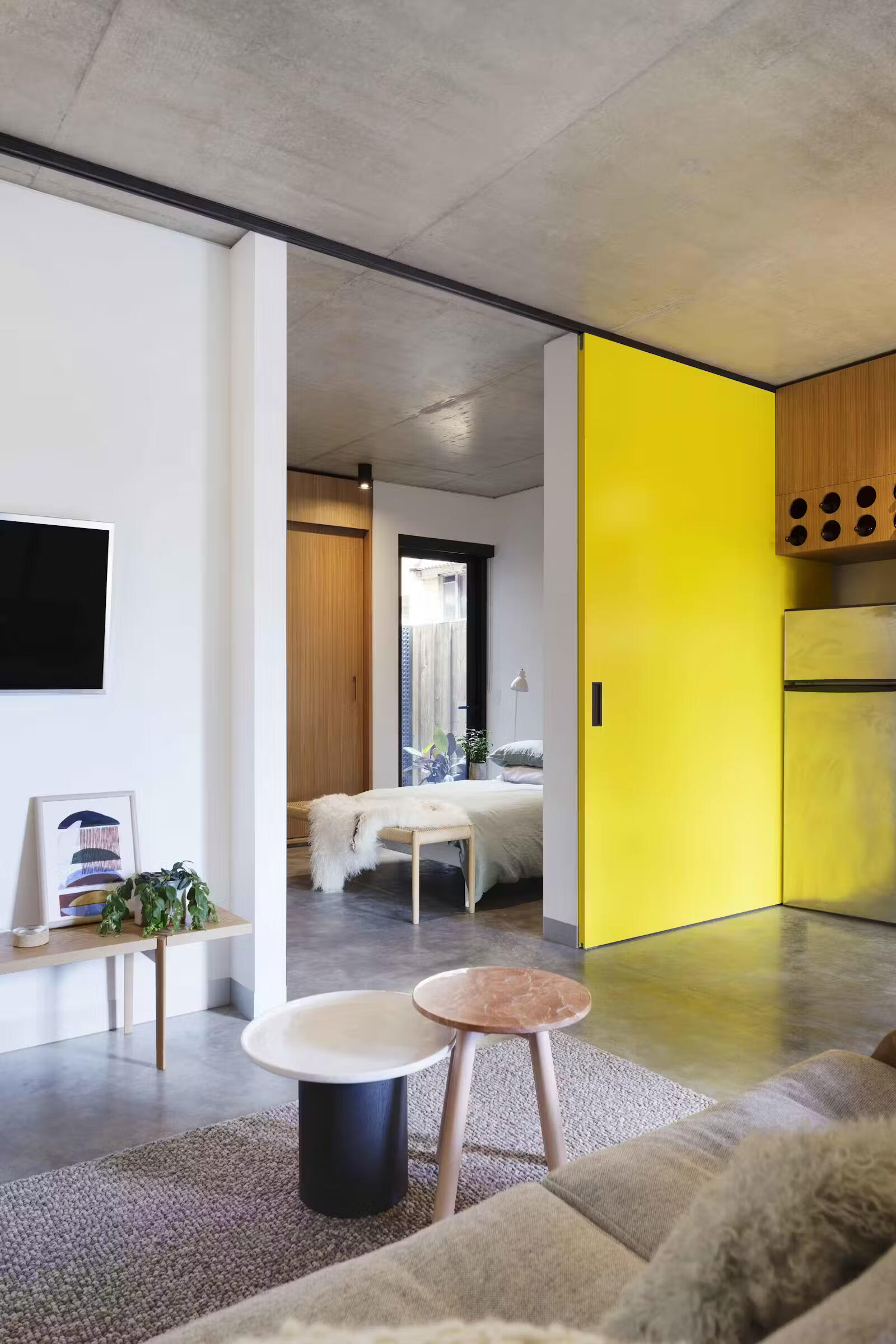
One apartment makes smart use of vertical space with a loft above the kitchen. A ladder in the bedroom leads up to this elevated nook, partially screened with slim wood slats for privacy.
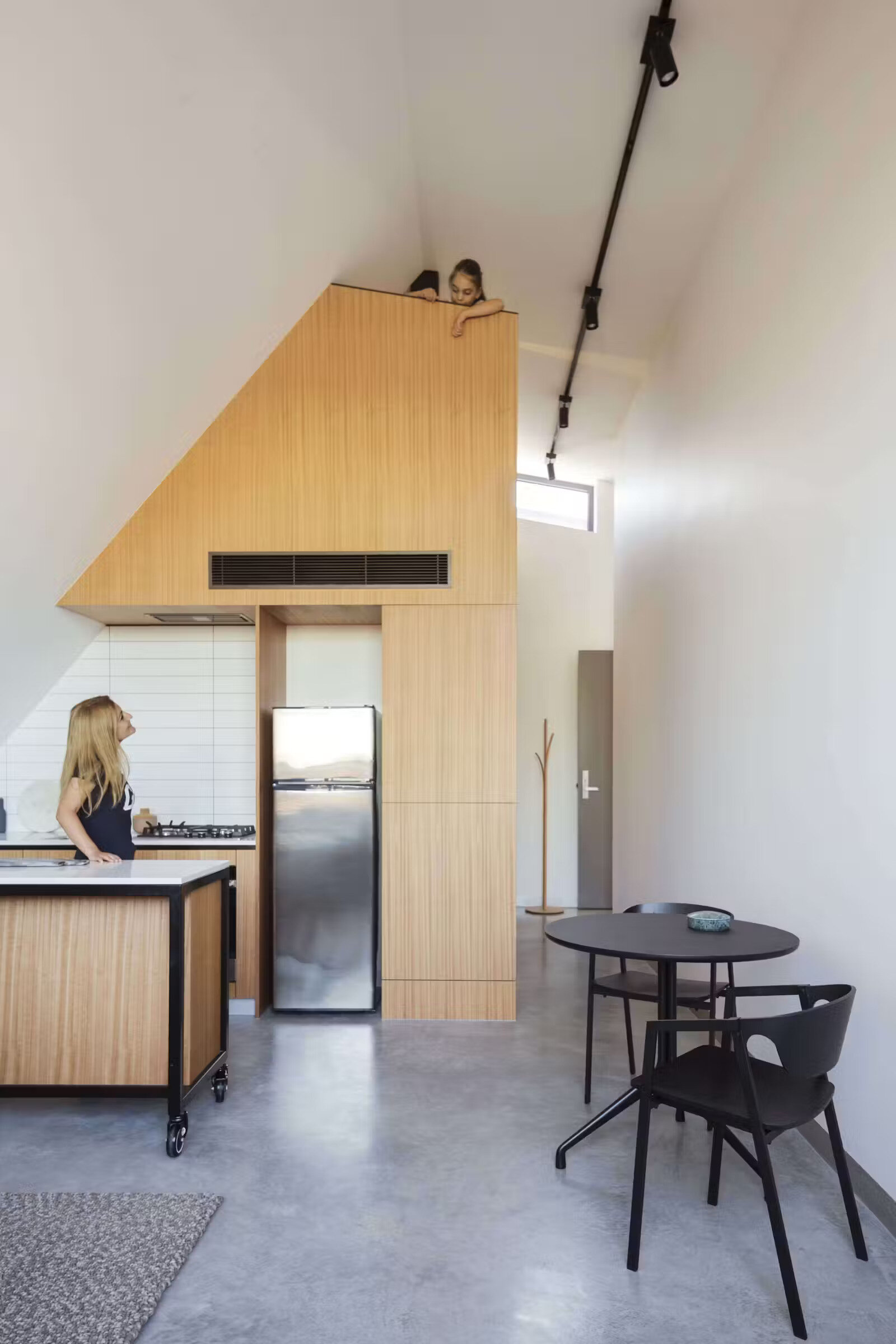
In another apartment, the loft idea evolves further. A ladder leads up from the bedroom itself, with wood slats forming a wall that blurs the boundary between sleeping and living space. These small architectural moves make each unit unique.
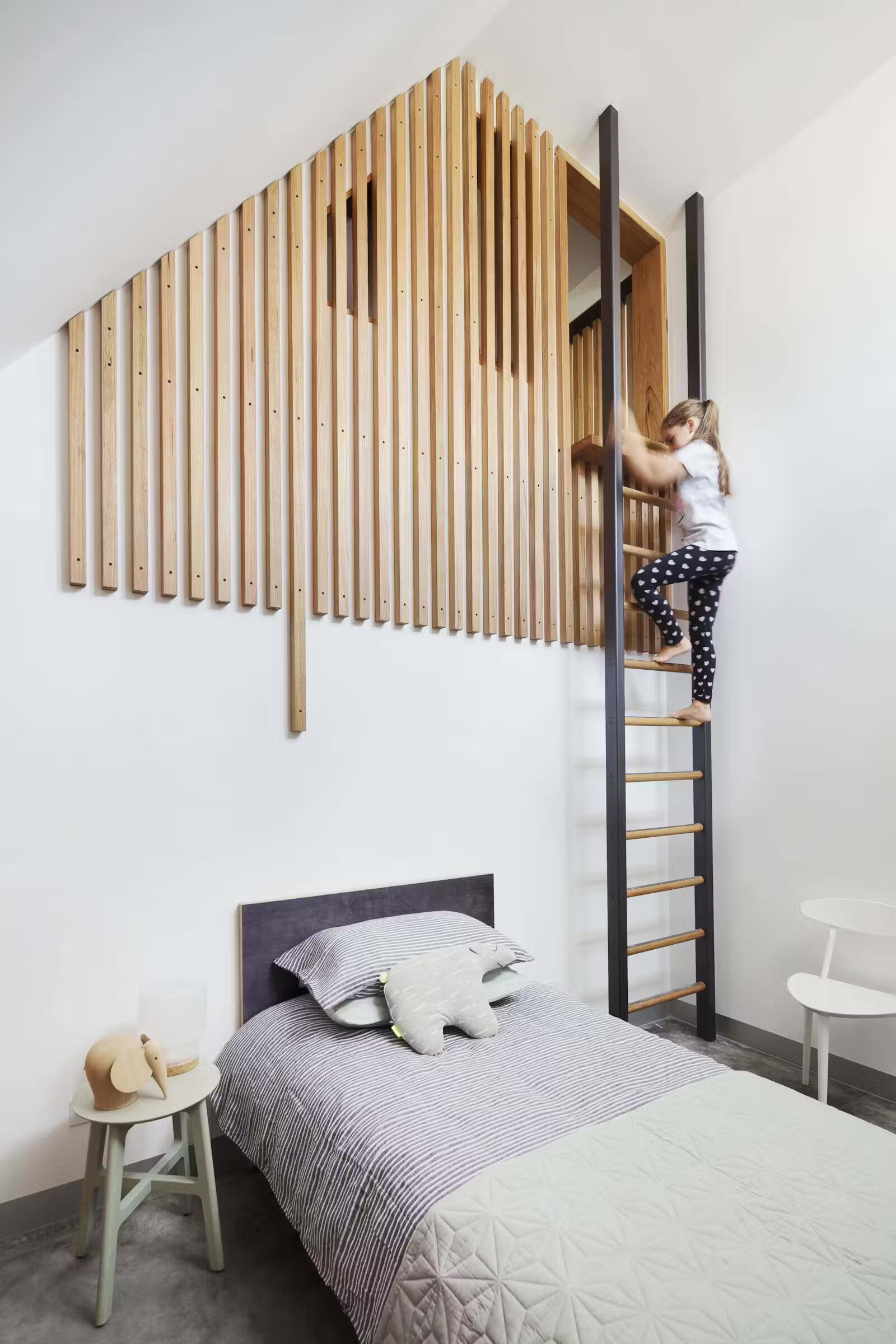
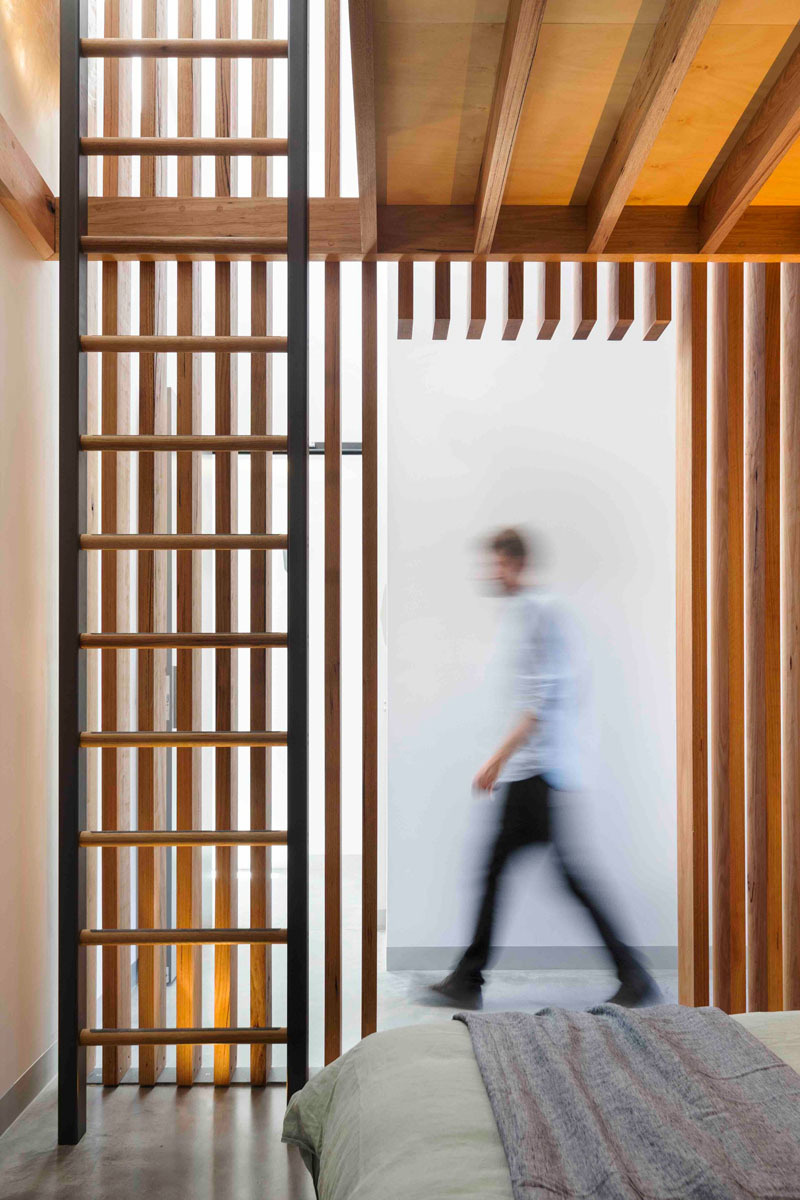
To get a full sense of the design, the floor plans show how the apartments are arranged within the two-storey structure. The angled roof, shaped to protect solar access for the neighbor, wraps the building and helps it blend with the scale of nearby homes.
By removing on-site car parking and instead providing bicycle storage and access to public transport, the Coppin Street Apartments offer a different kind of city living. It’s a modern take on the classic Melbourne “six-pack”, one that’s more sustainable, flexible, and neighborly.
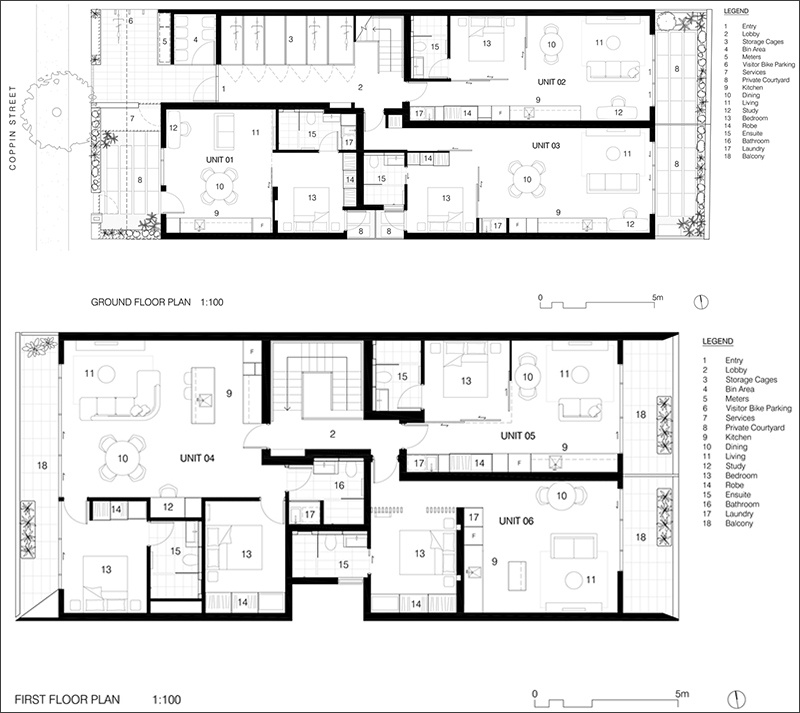
The Richmond six-pack shows how architecture can rethink familiar models for modern life. MUSK Studio has created a building that feels rooted in its neighborhood while pushing forward new ideas of density, sustainability, and playful interior design.