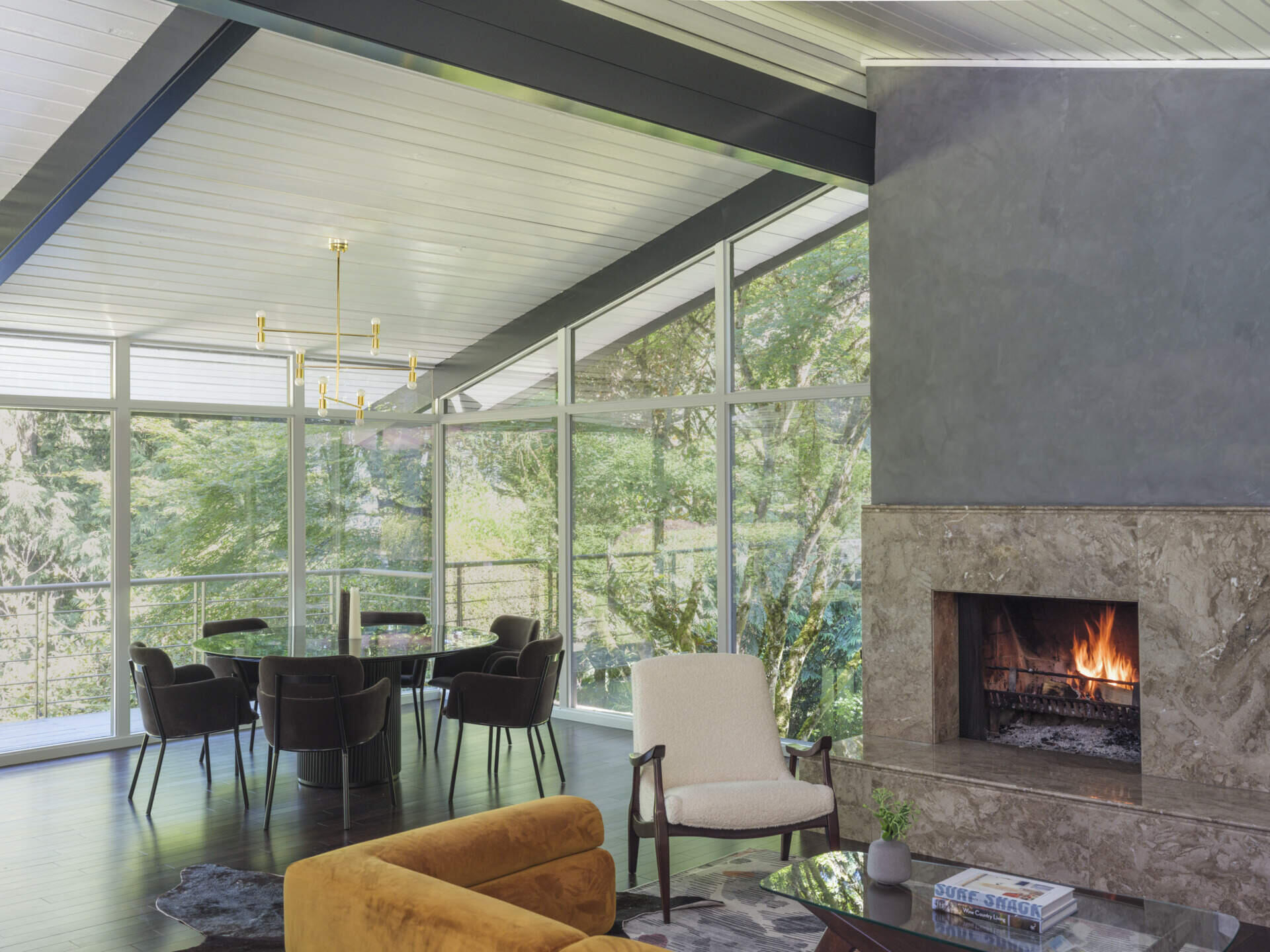
When a young family moved from Jackson Hole to the Pacific Northwest, they found a mid-century modern gem tucked into the trees of Bellevue. The house had strong bones and walls of glass framing the forest, but decades of awkward renovations left it feeling closed-off and disconnected. With AAmp Design at the helm, the home has been transformed into a brighter, more open place for living, entertaining, and raising a child, while still honoring its moody, mid-century charm.
Past remodels left the house segmented, forcing odd circulation patterns, even routing through a bathroom to reach the kitchen. AAmp simplified the layout, creating clearer pathways and expanding light deeper into the home. Walls were removed, rooms reconfigured, and thoughtful millwork added at the entry to give the home an organized and welcoming first impression.
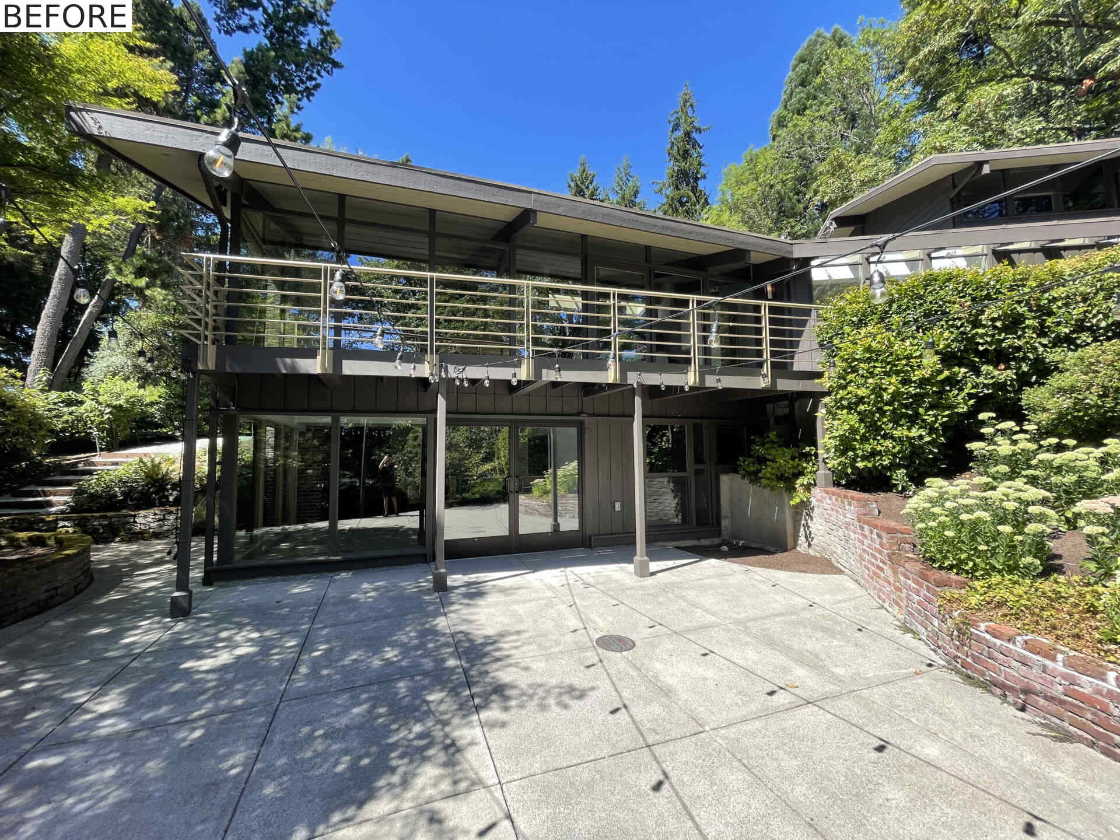
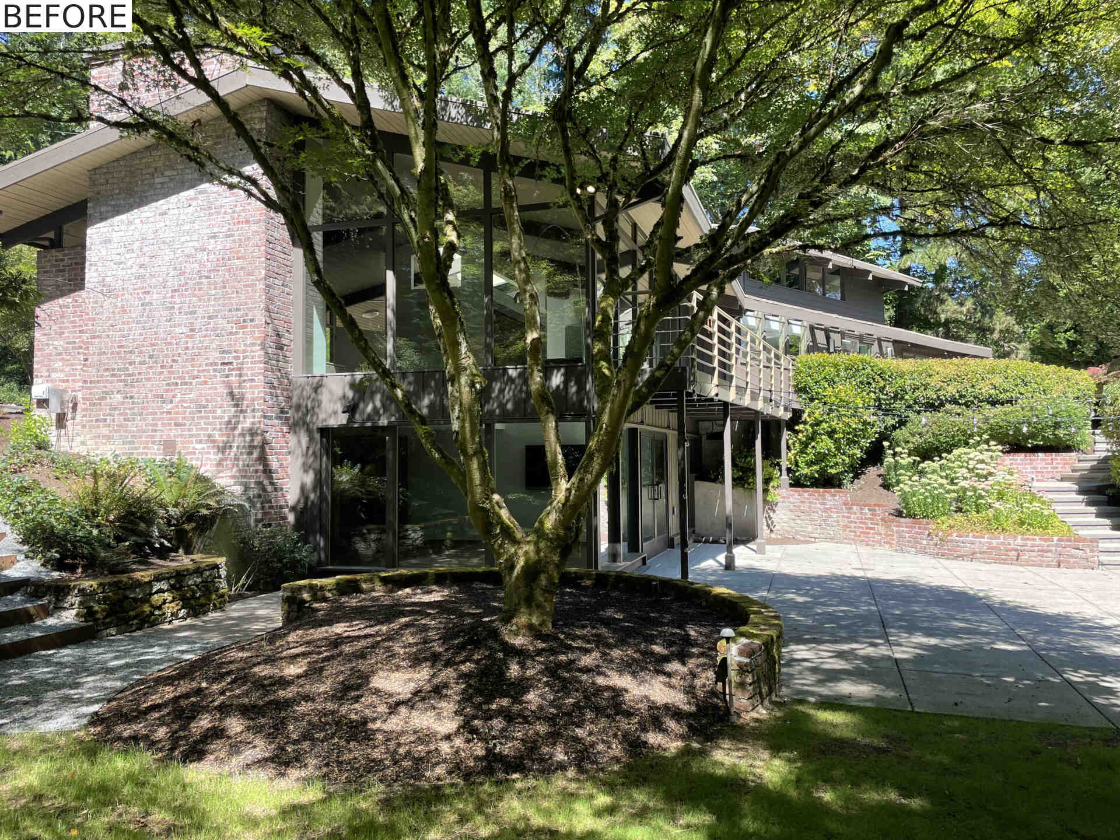
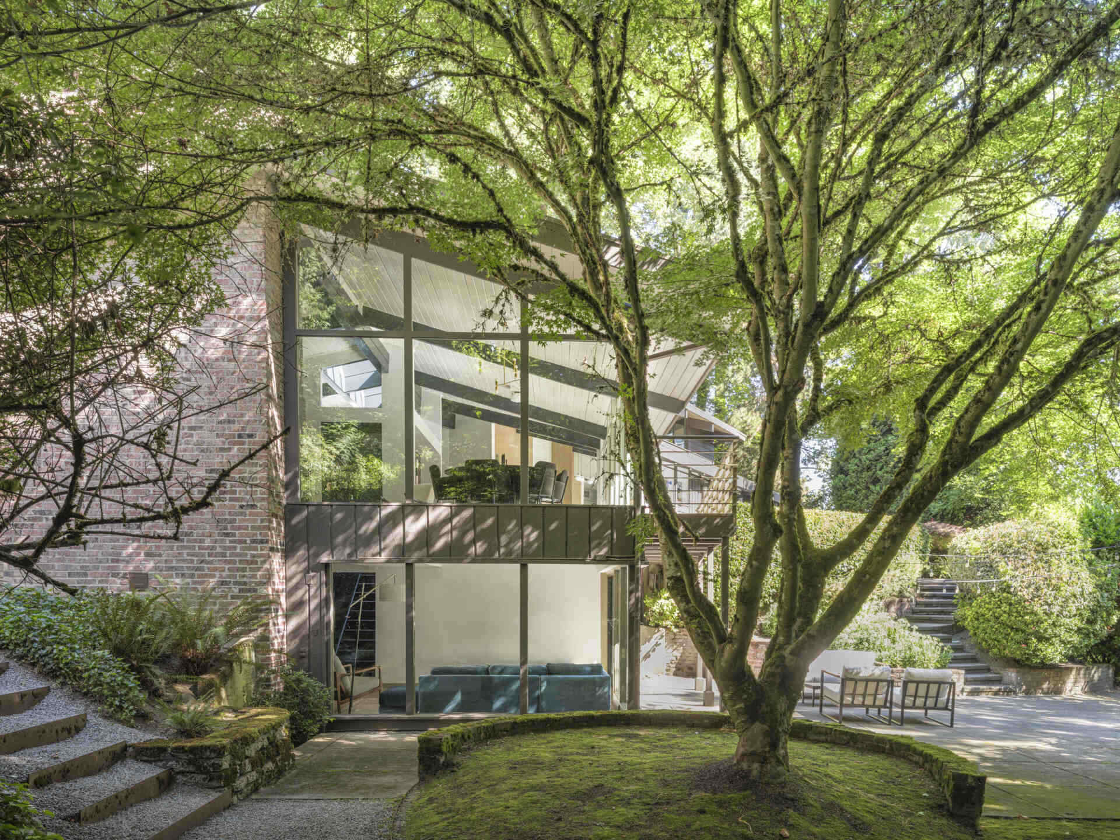
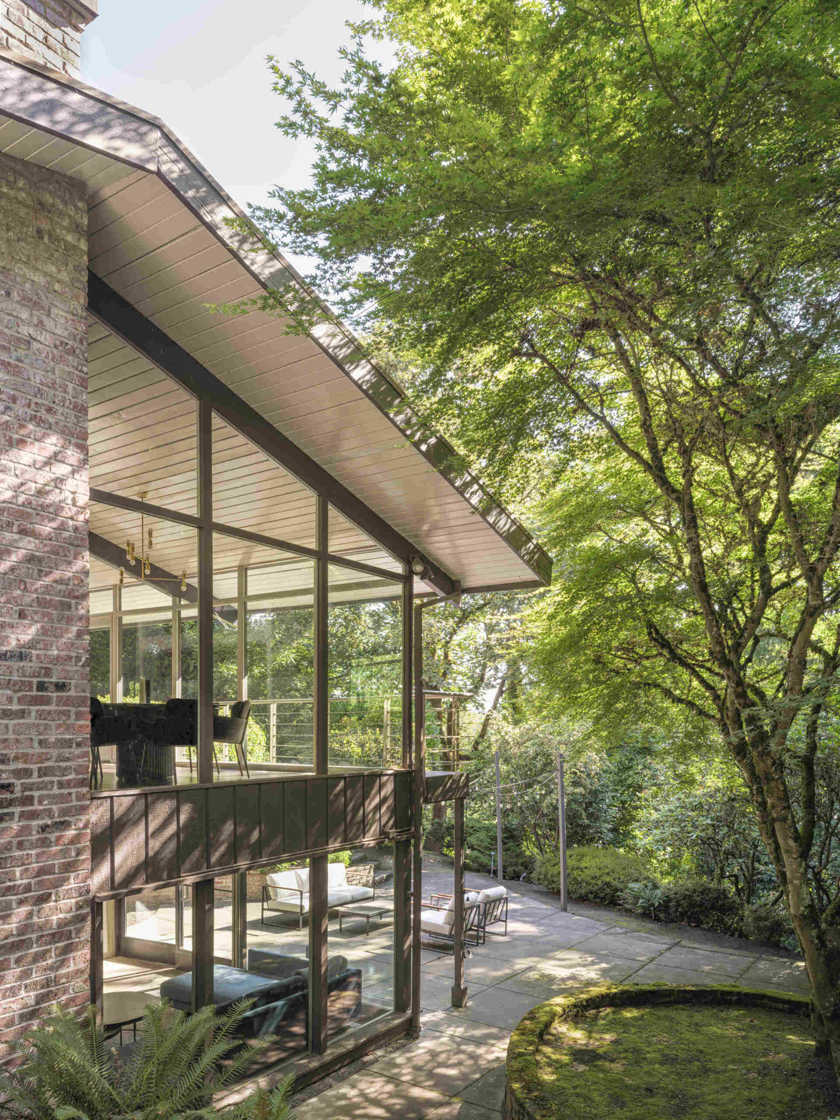
Inside, the living room leans into drama with charcoal limewash walls, a dark stone fireplace, and a burnt orange sofa that anchors the space. Surrounded by greenery through floor-to-ceiling windows, the effect is warm and grounded, balancing mid-century structure with contemporary mood.
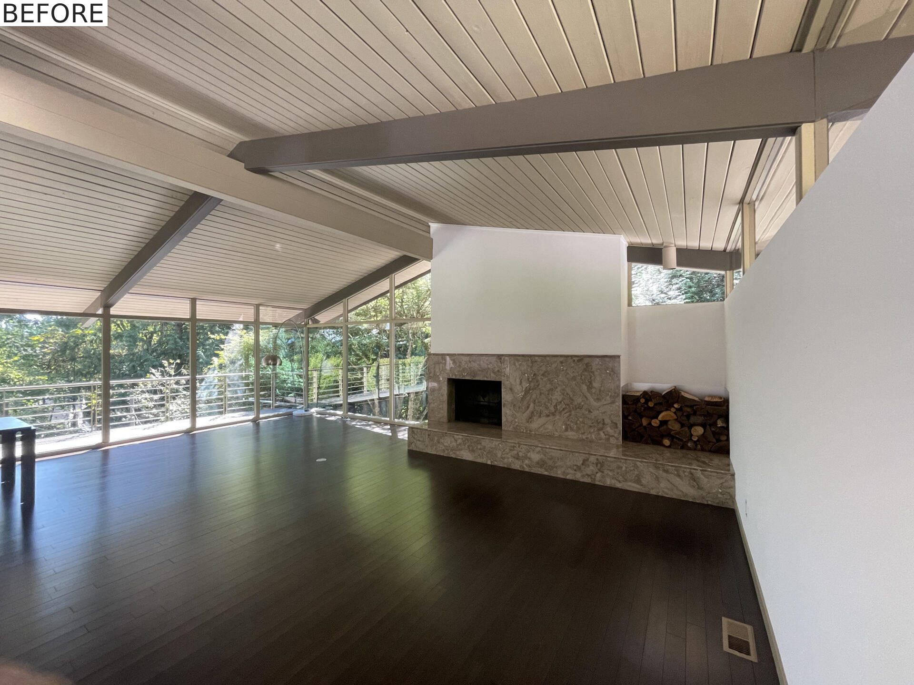
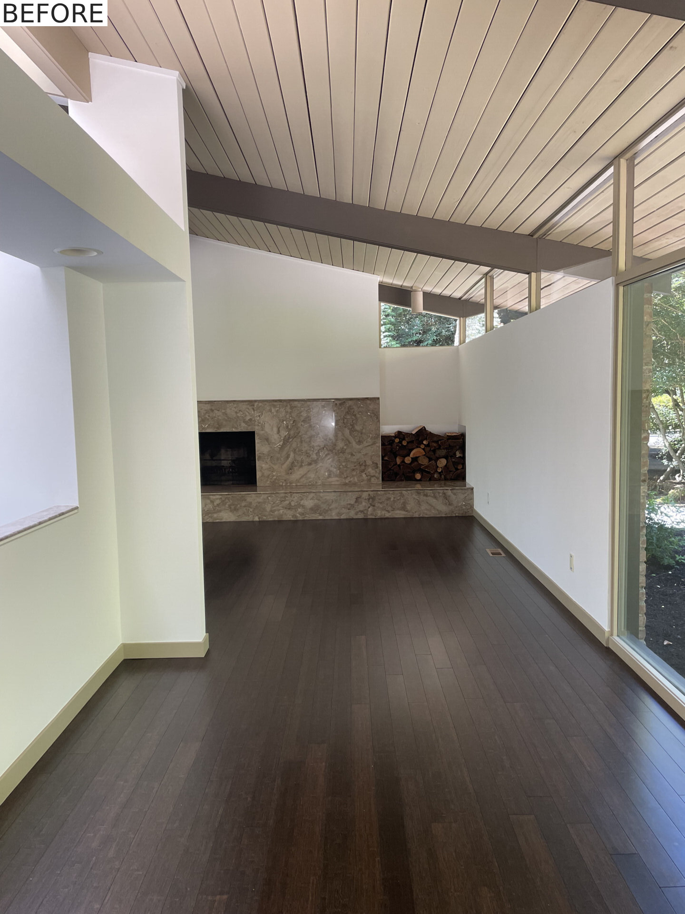
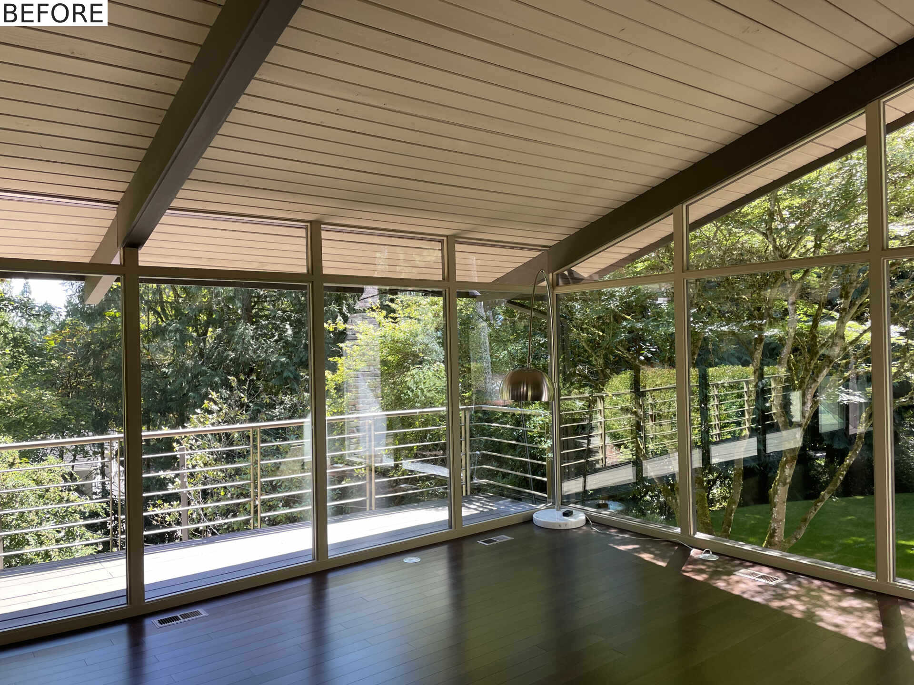
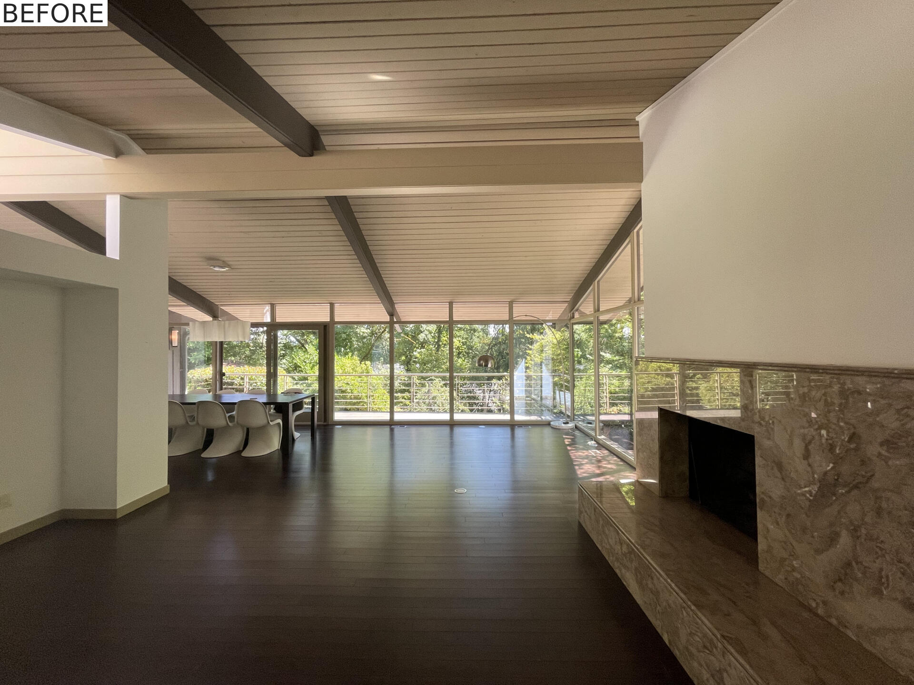
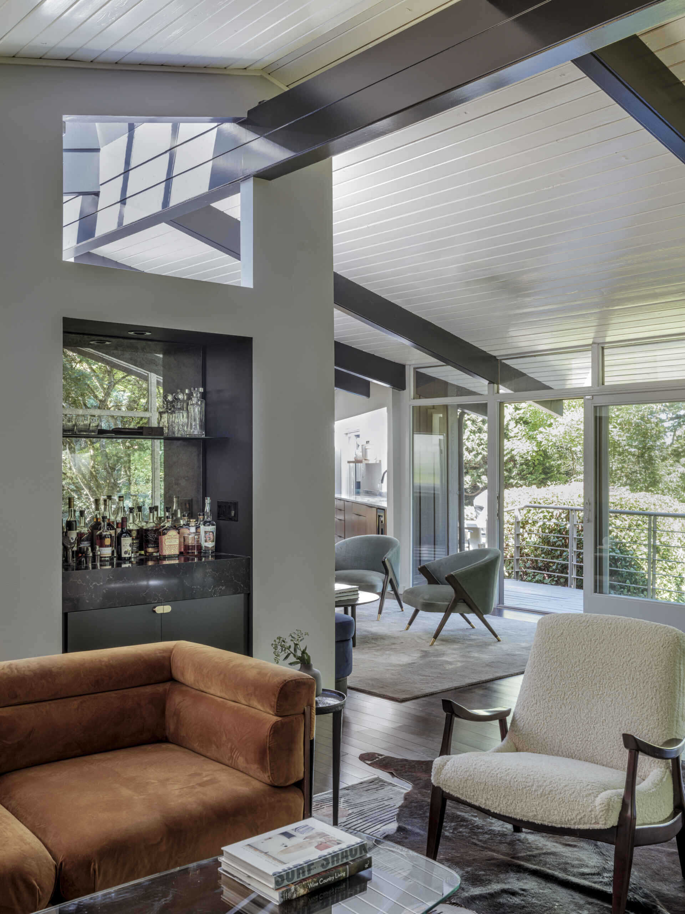
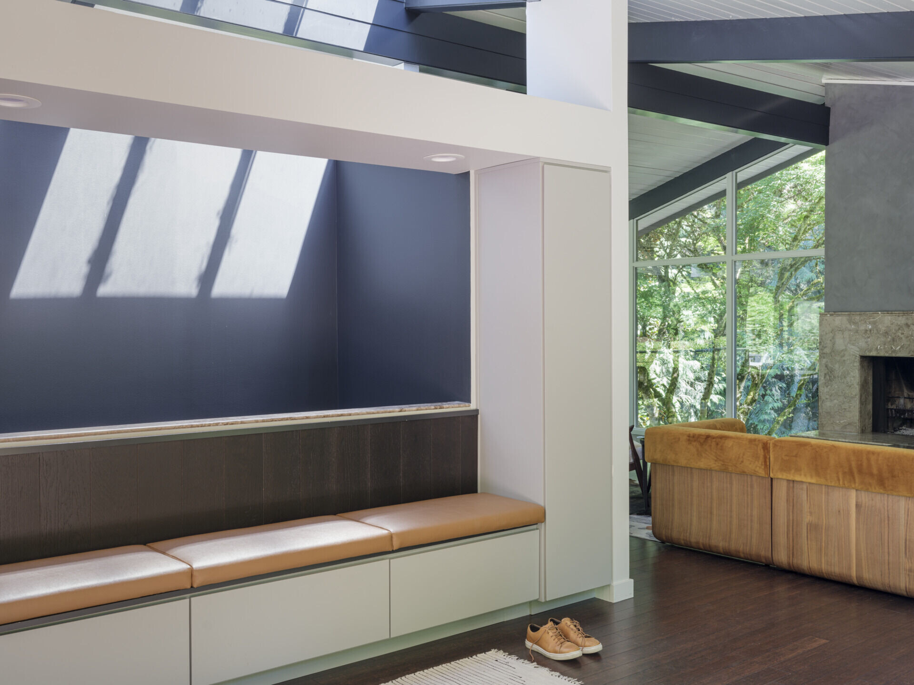
Off the living room, the dining area, positioned between the lounge and the kitchen, keeps circulation natural while acting as a lively focal point for meals and gatherings.
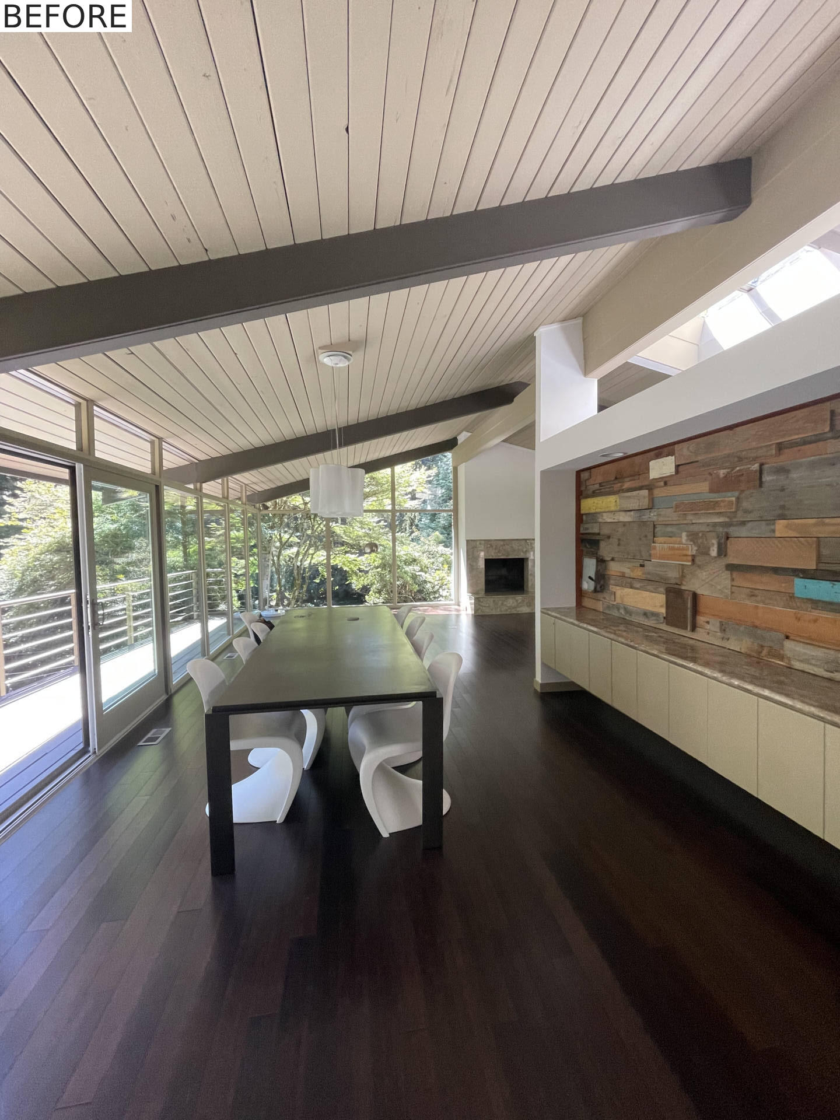
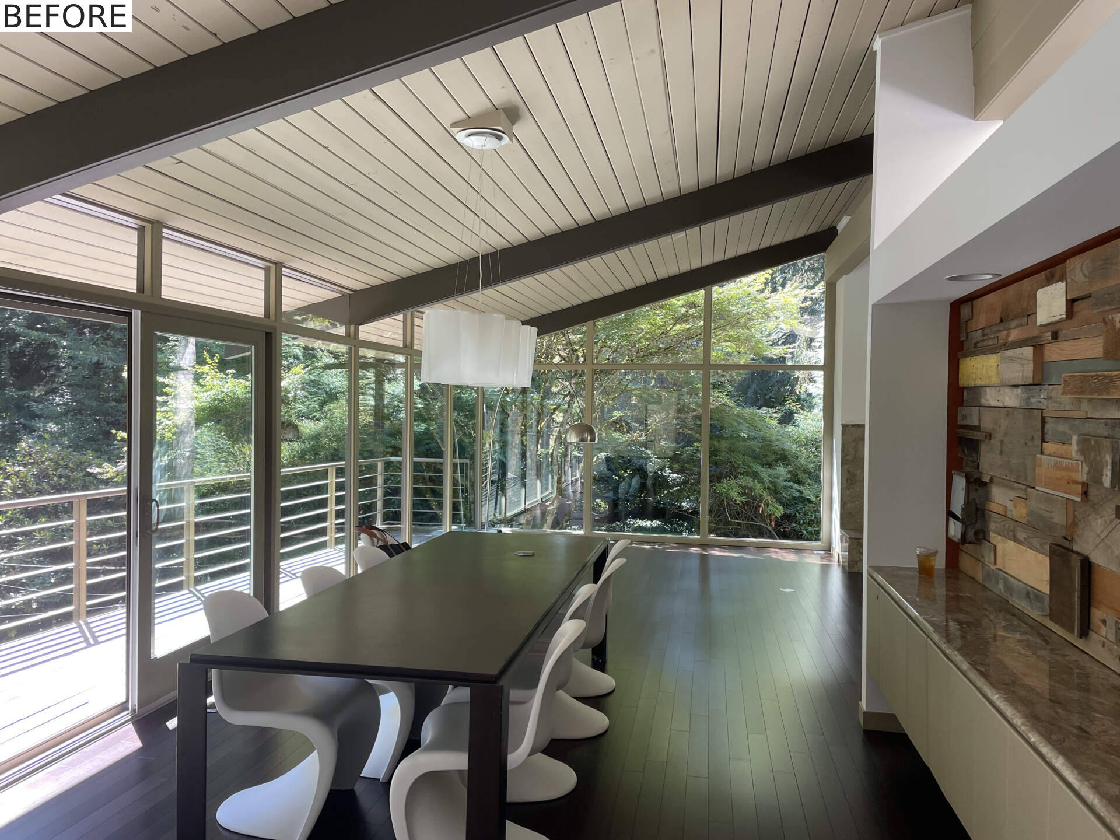
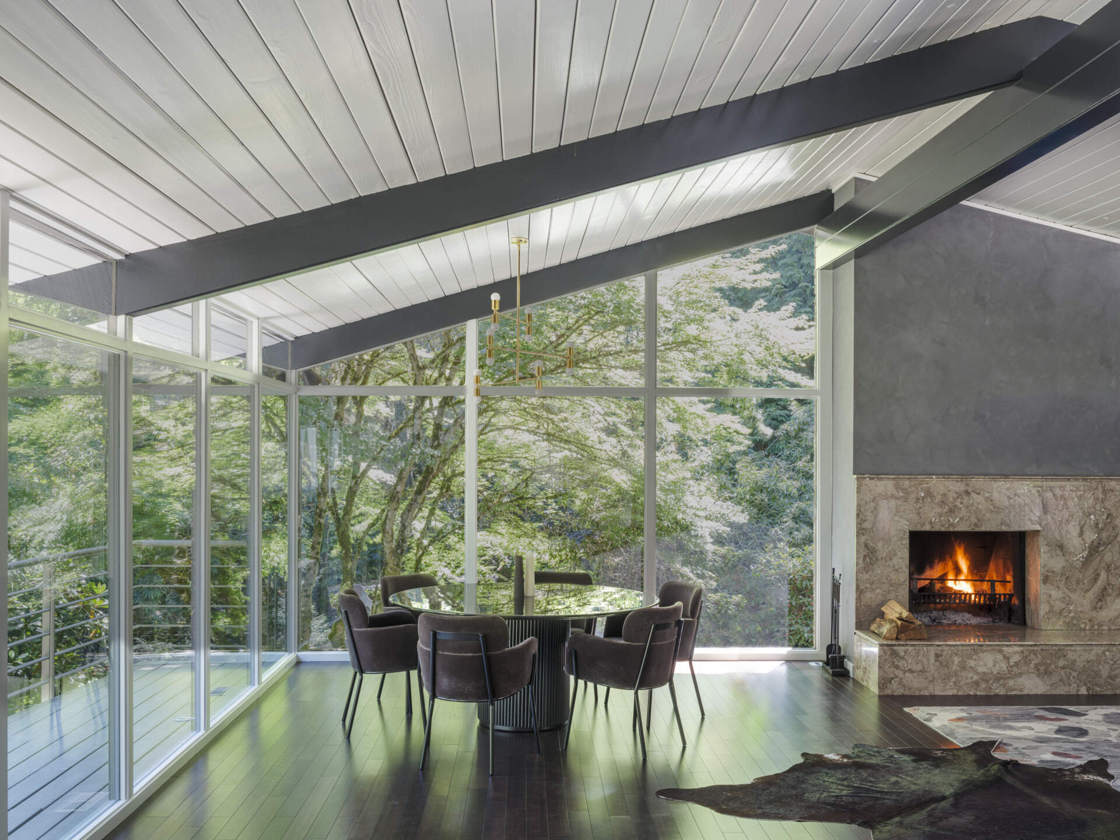
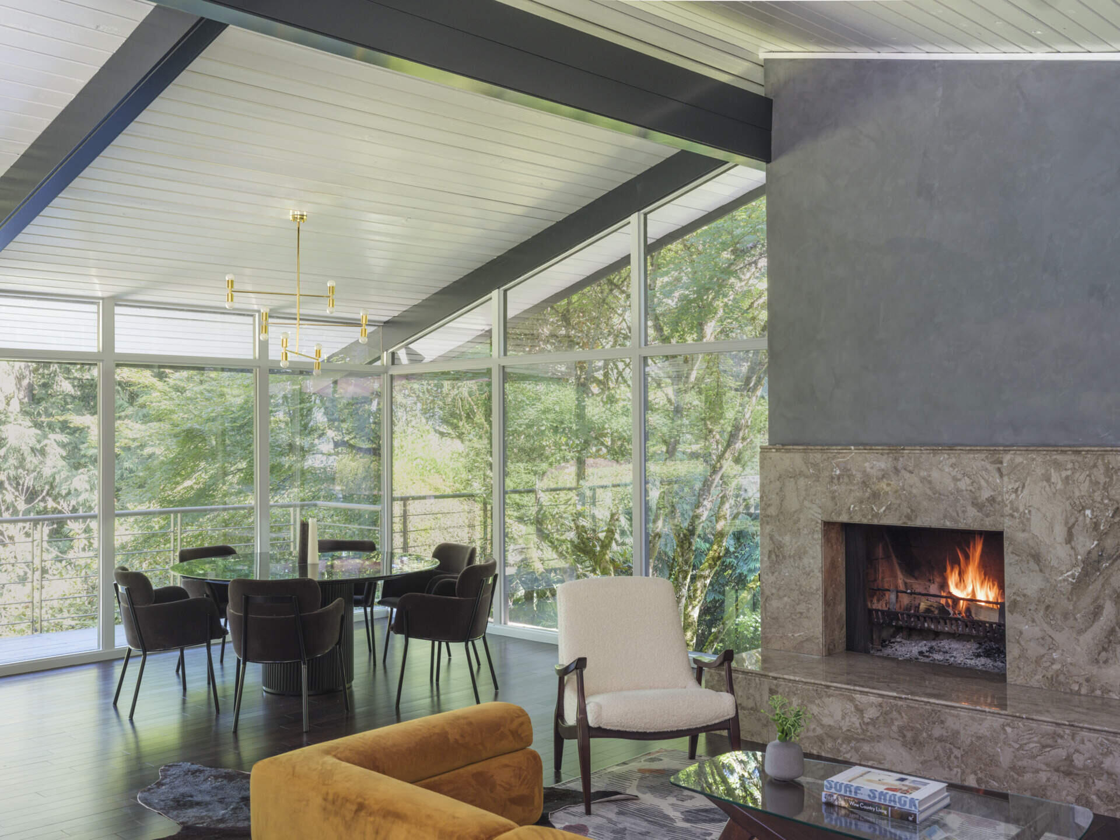
What was once walled-off is now the heart of the house. The new kitchen opens fully to the lounge and living room with a generous island at its center. Oak veneer cabinetry, stone counters, and Cle tile floors strike a balance between mid-century simplicity and modern function. A repurposed shower became a pantry, showing how AAmp reimagined every inch for usability.
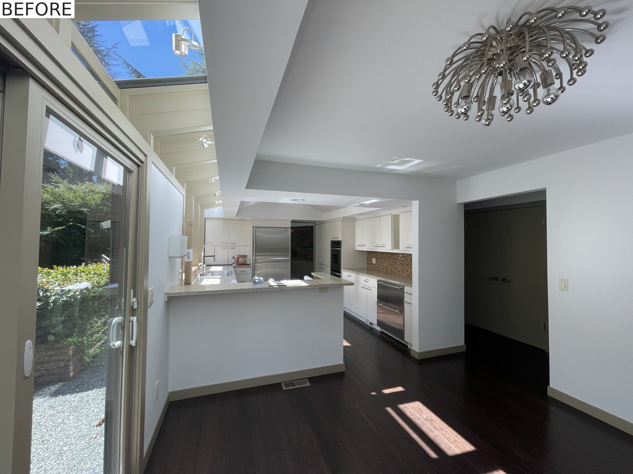
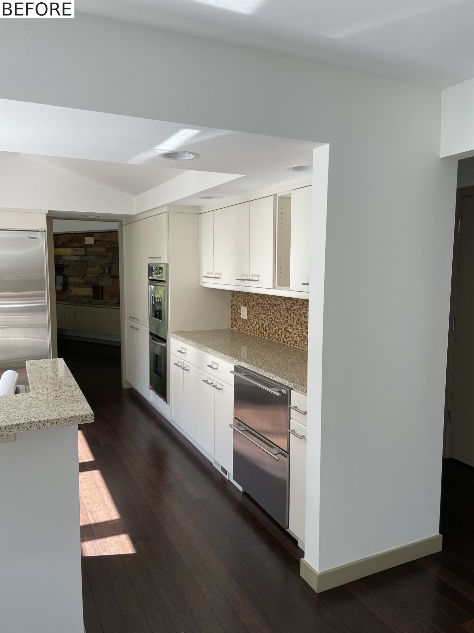
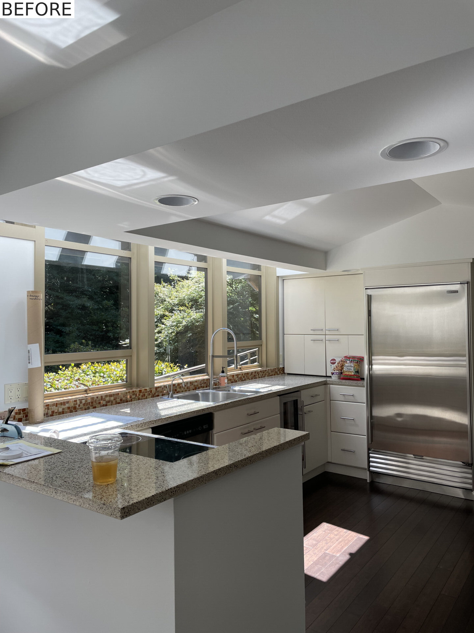
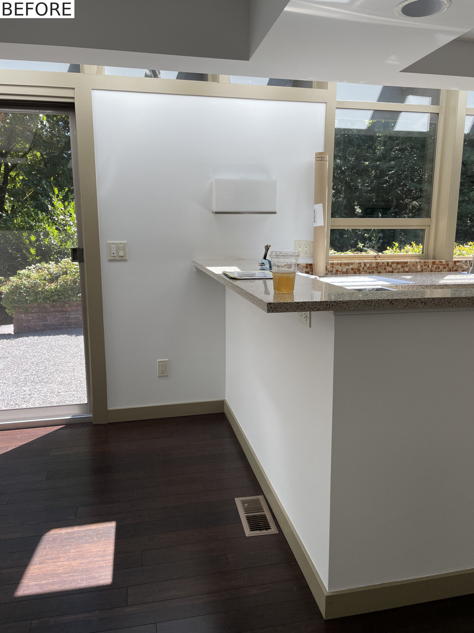
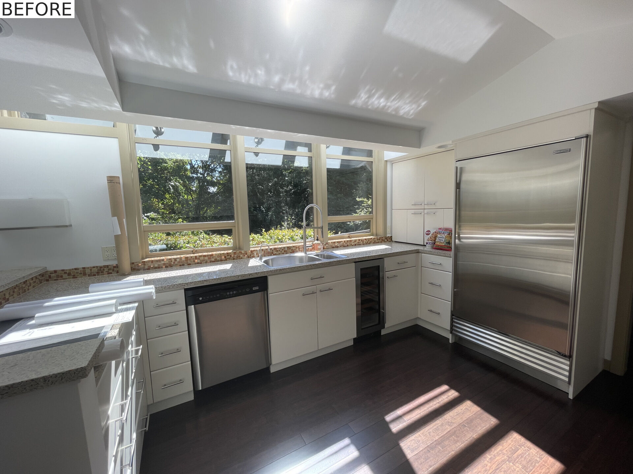
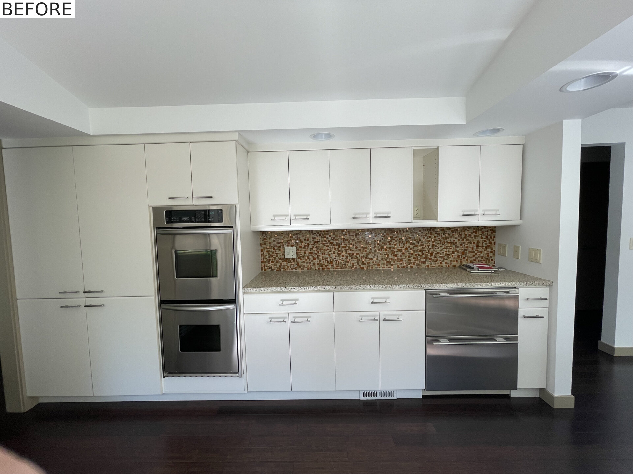
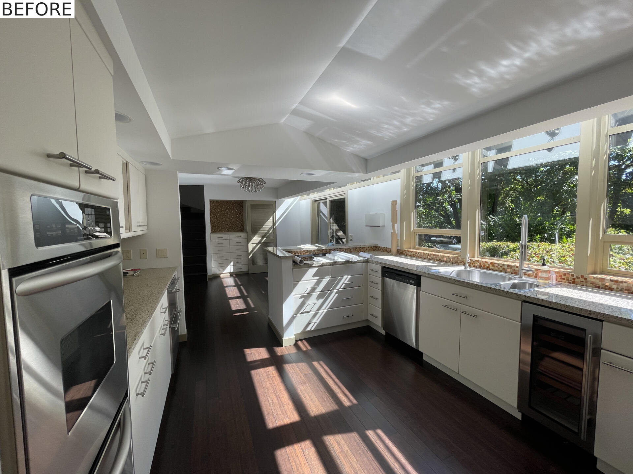
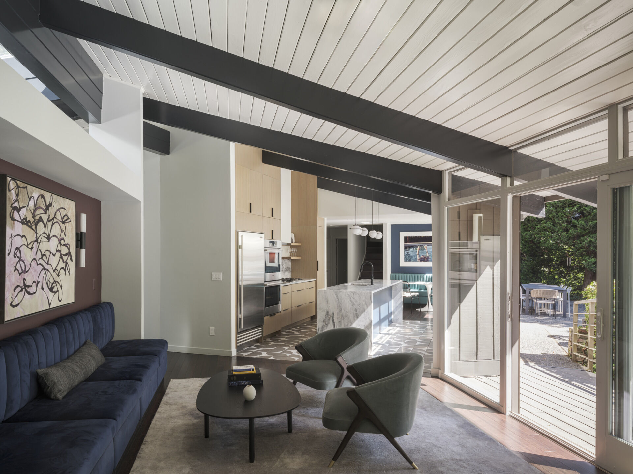
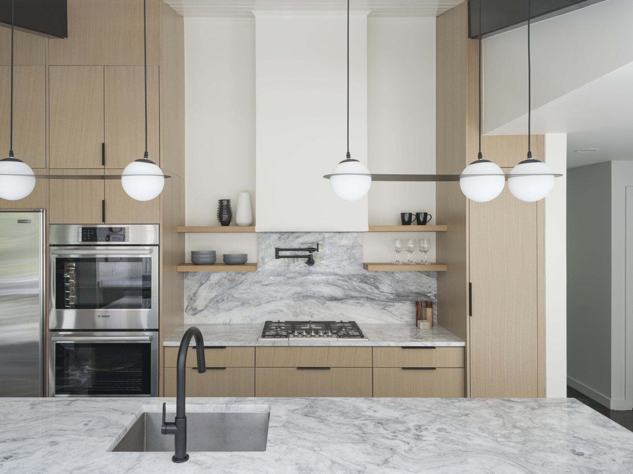
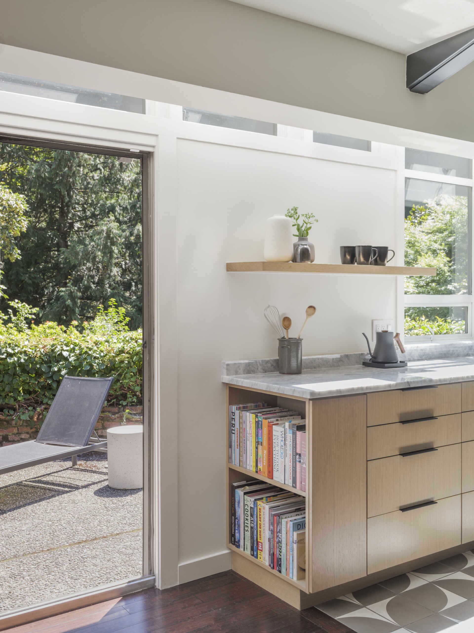
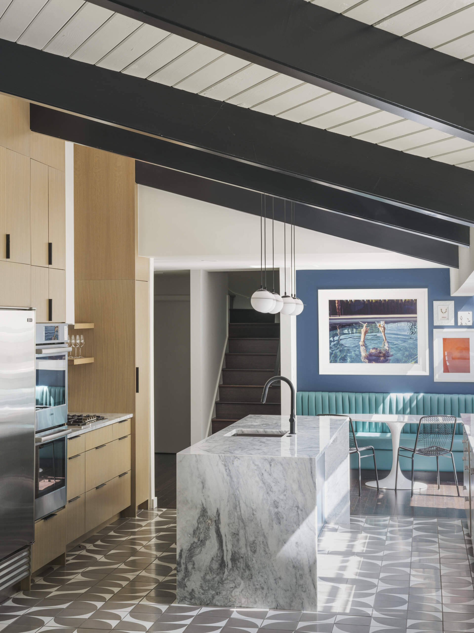
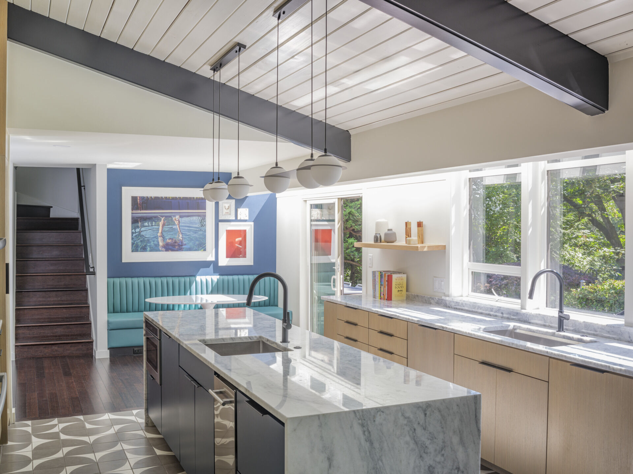
Adjacent to the kitchen, the breakfast nook centers on a custom rich blue banquette paired with a classic mid-century tulip table and wire chairs. A vibrant gallery wall backs the banquette, and floor-to-ceiling glass opens the view to the trees outside. The nook reads as an airy, informal dining spot that ties together the home’s moody and bright palettes.
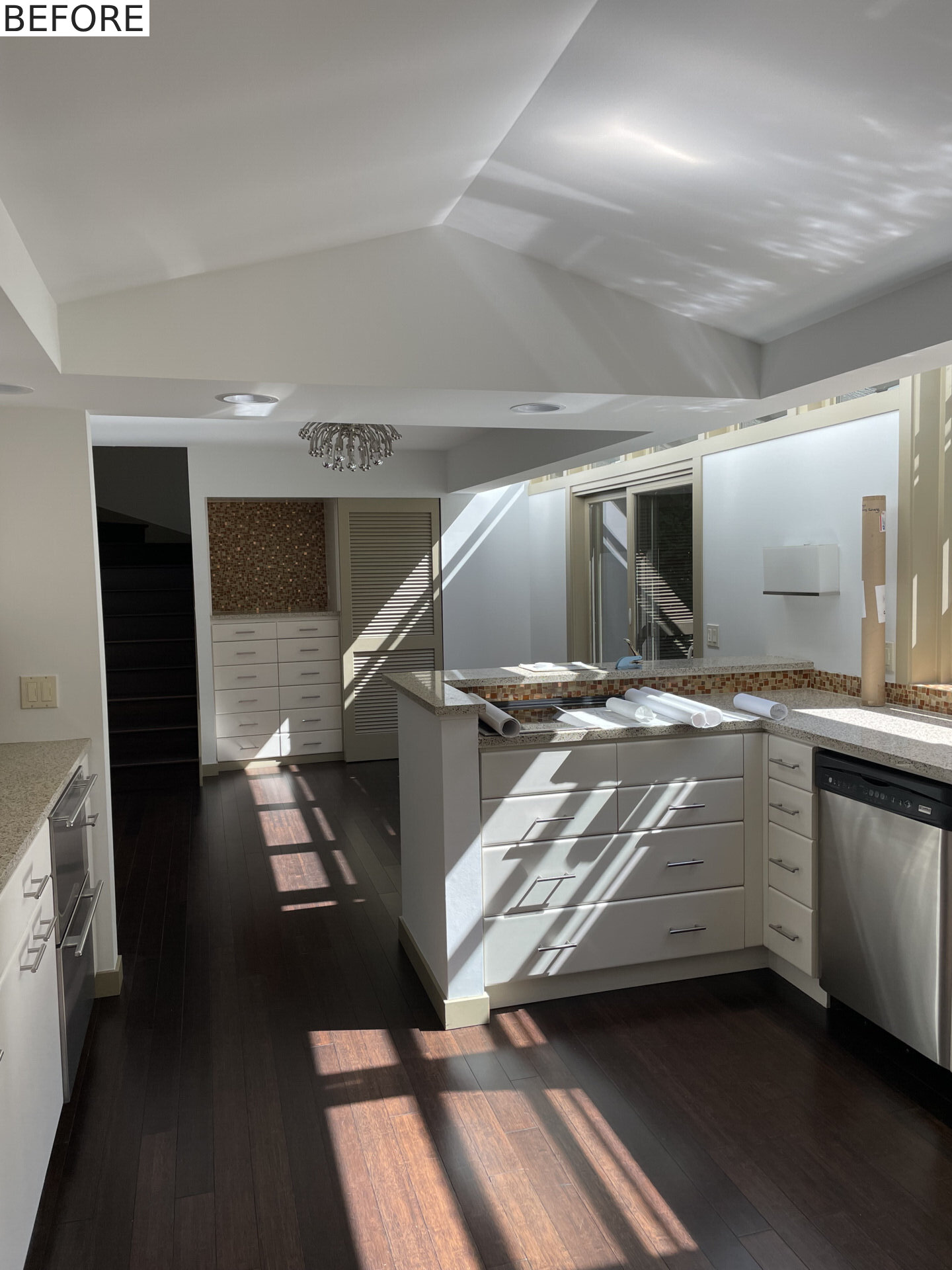
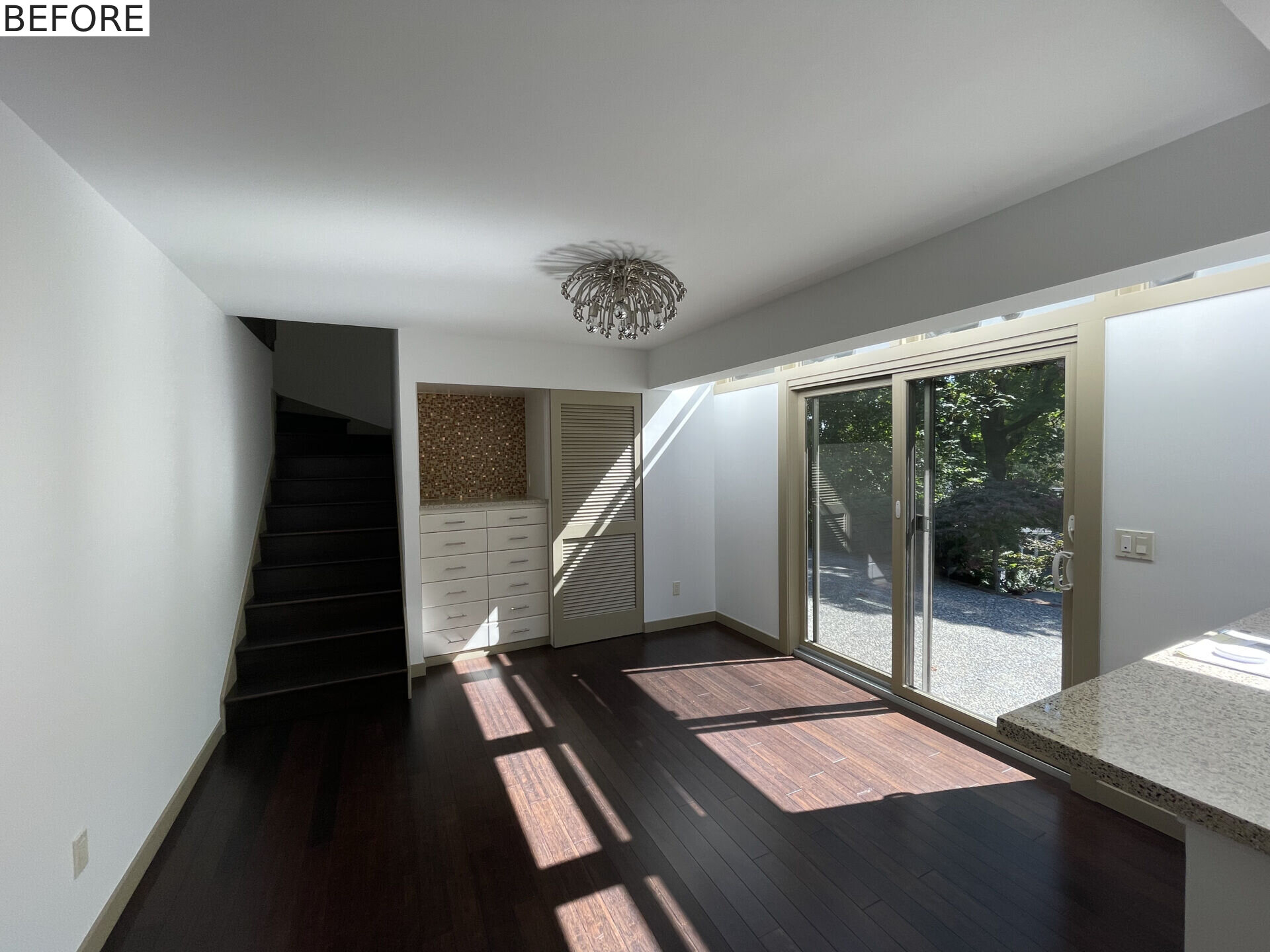
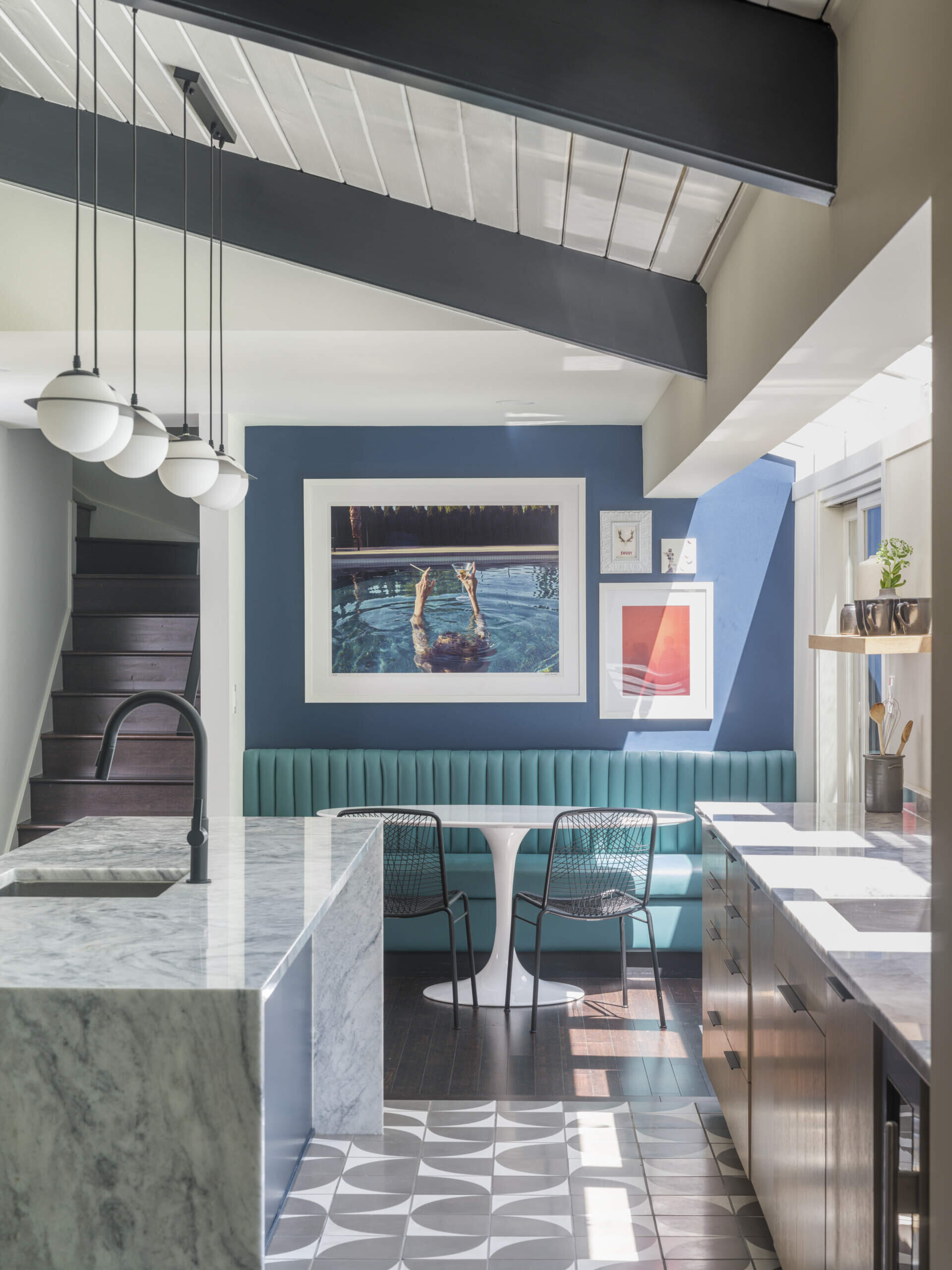
The upper level is now fully dedicated to the primary suite. Rich black-stained millwork, charcoal-painted beams, and moody lighting set a luxurious tone. The reconfiguration also allowed for dual closets, a favorite feature for the frequent-traveling homeowners.
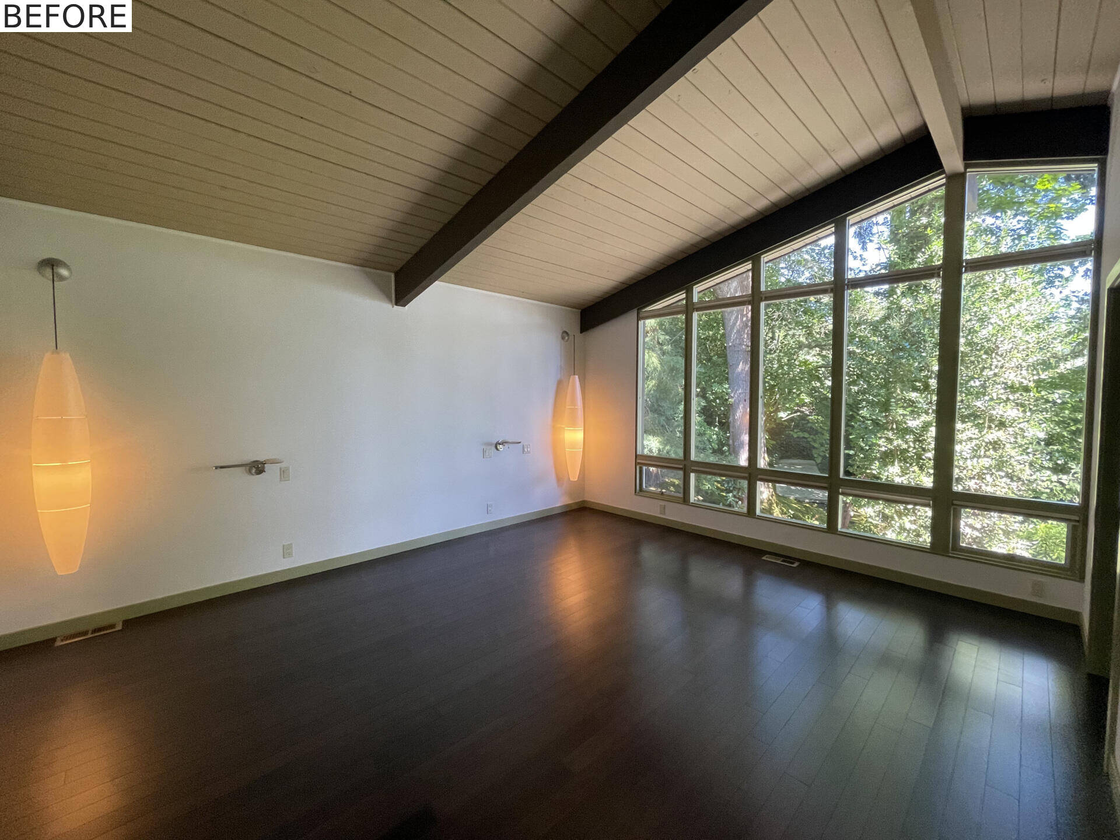
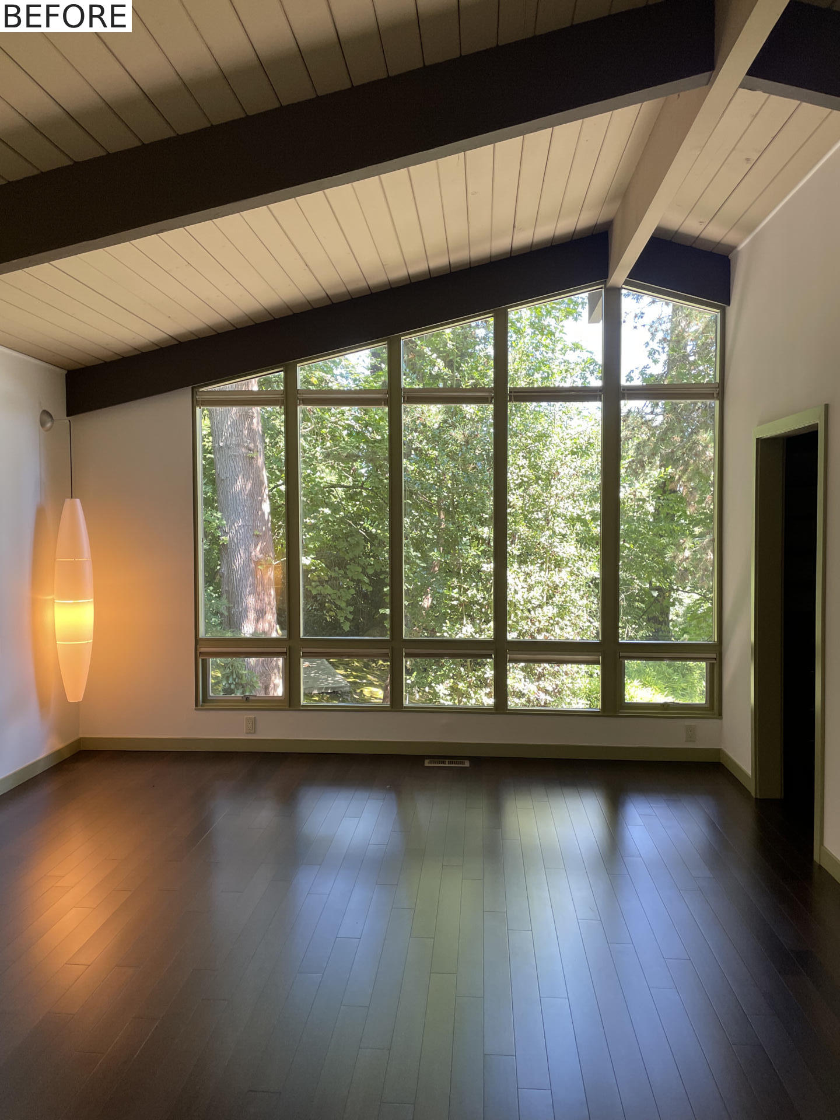
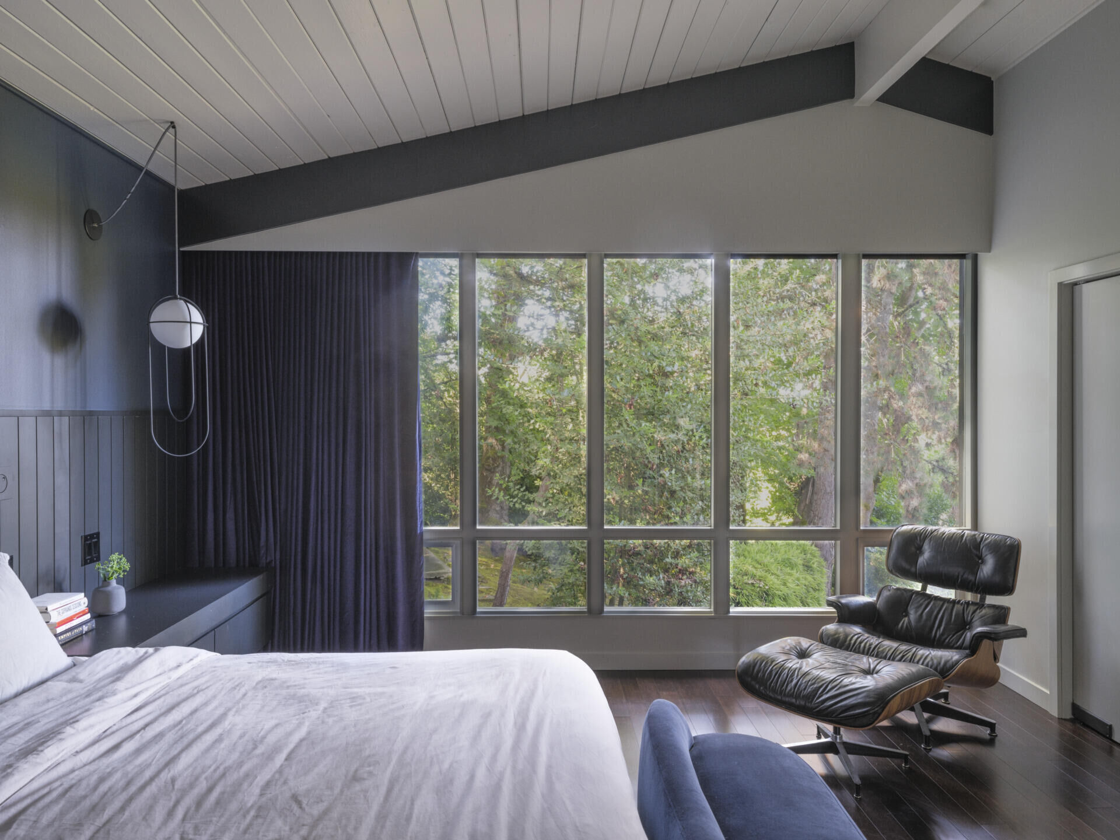
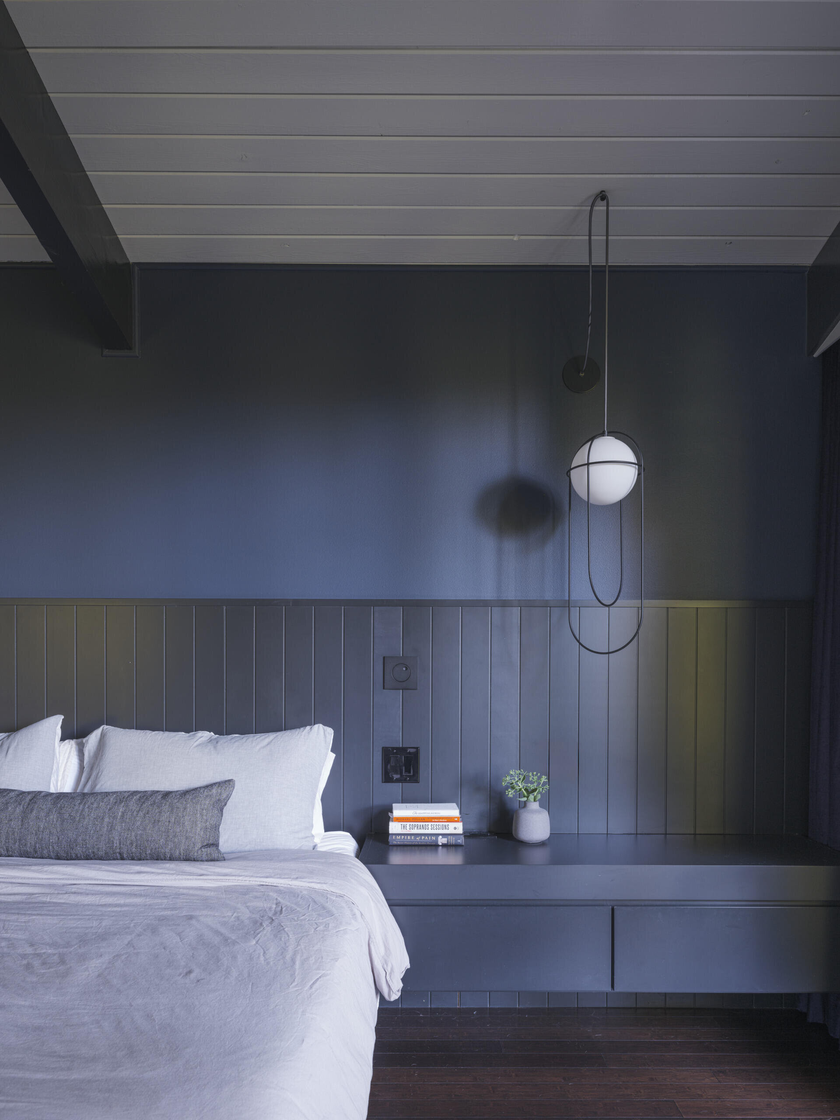
The bathroom was redesigned for flow and comfort, adding double sinks and a steam shower. In keeping with the suite’s darker palette, the finishes create an atmosphere of privacy and calm.
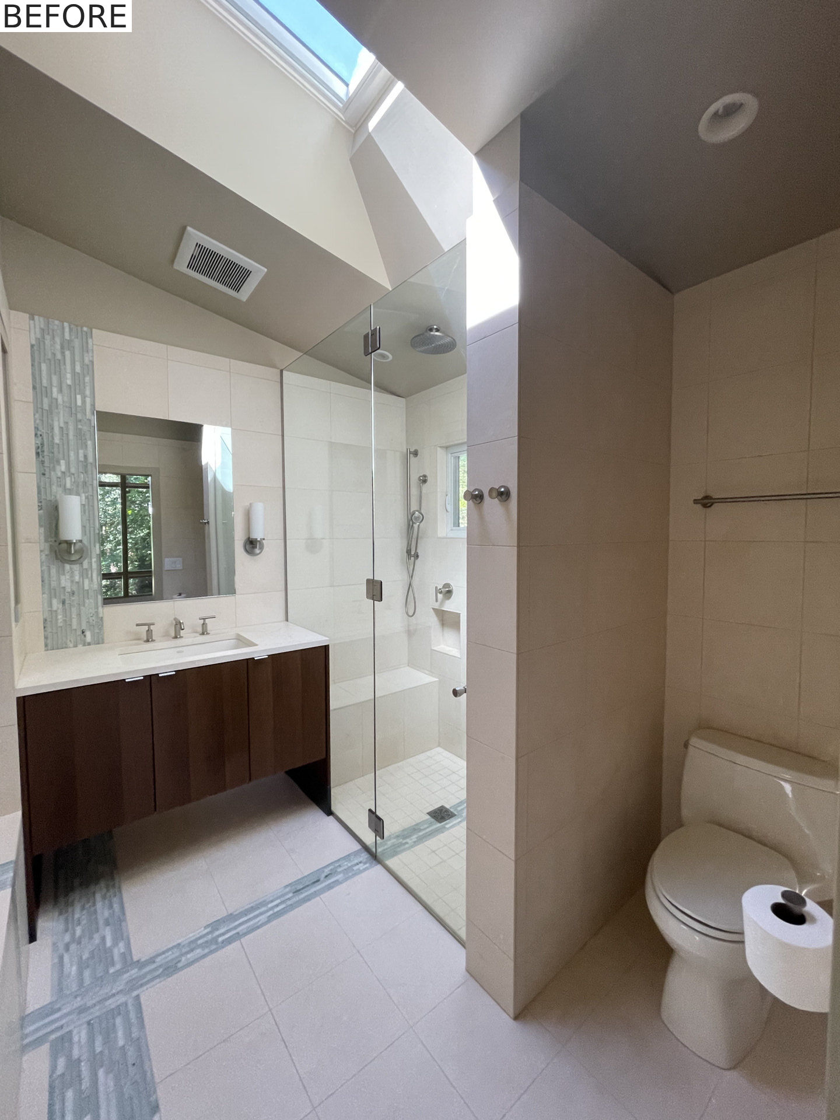
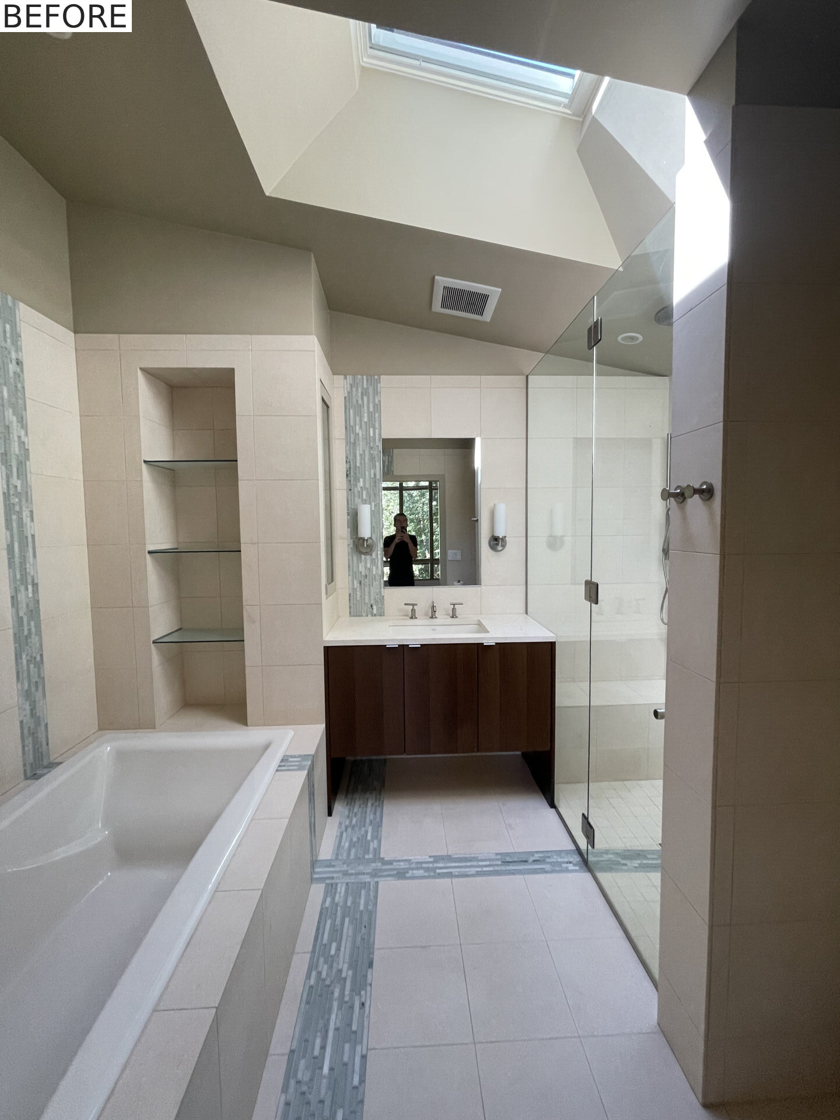
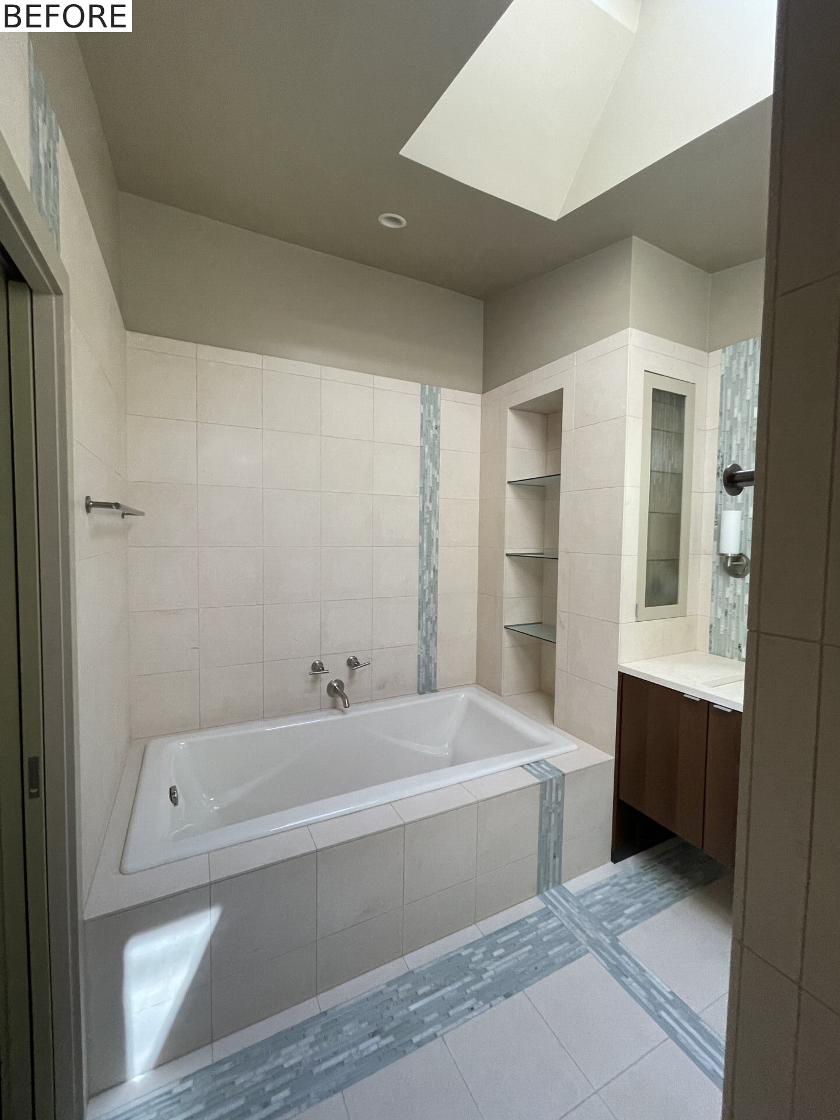
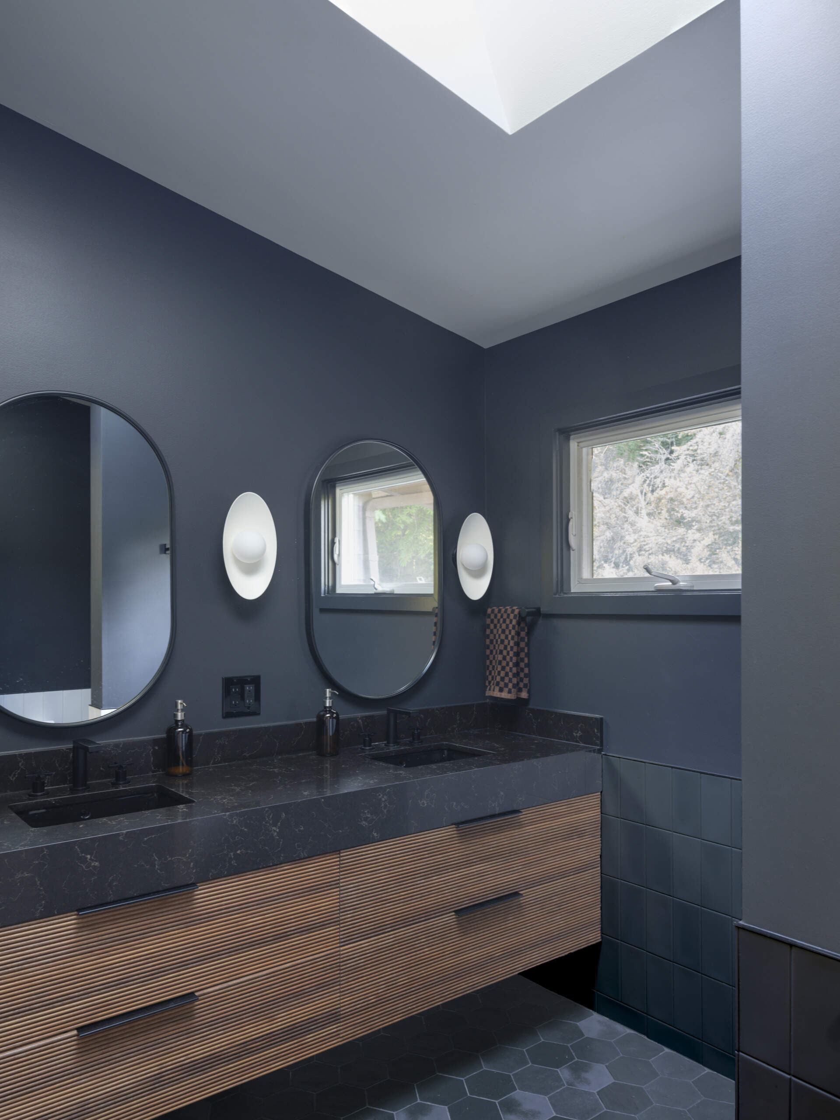
Another bedroom is neutral in its appearance, with soft curves and comfortable furnishings.
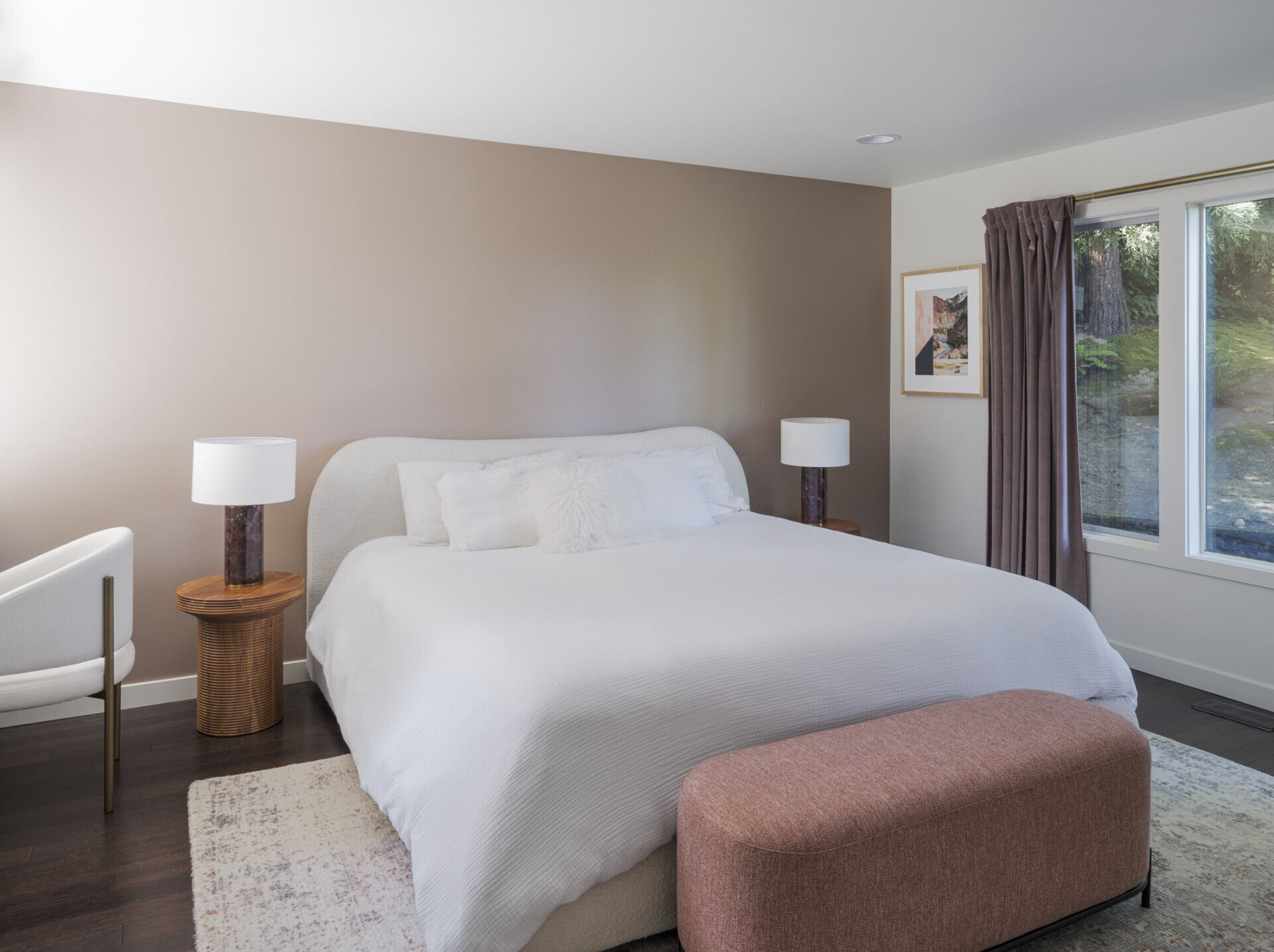
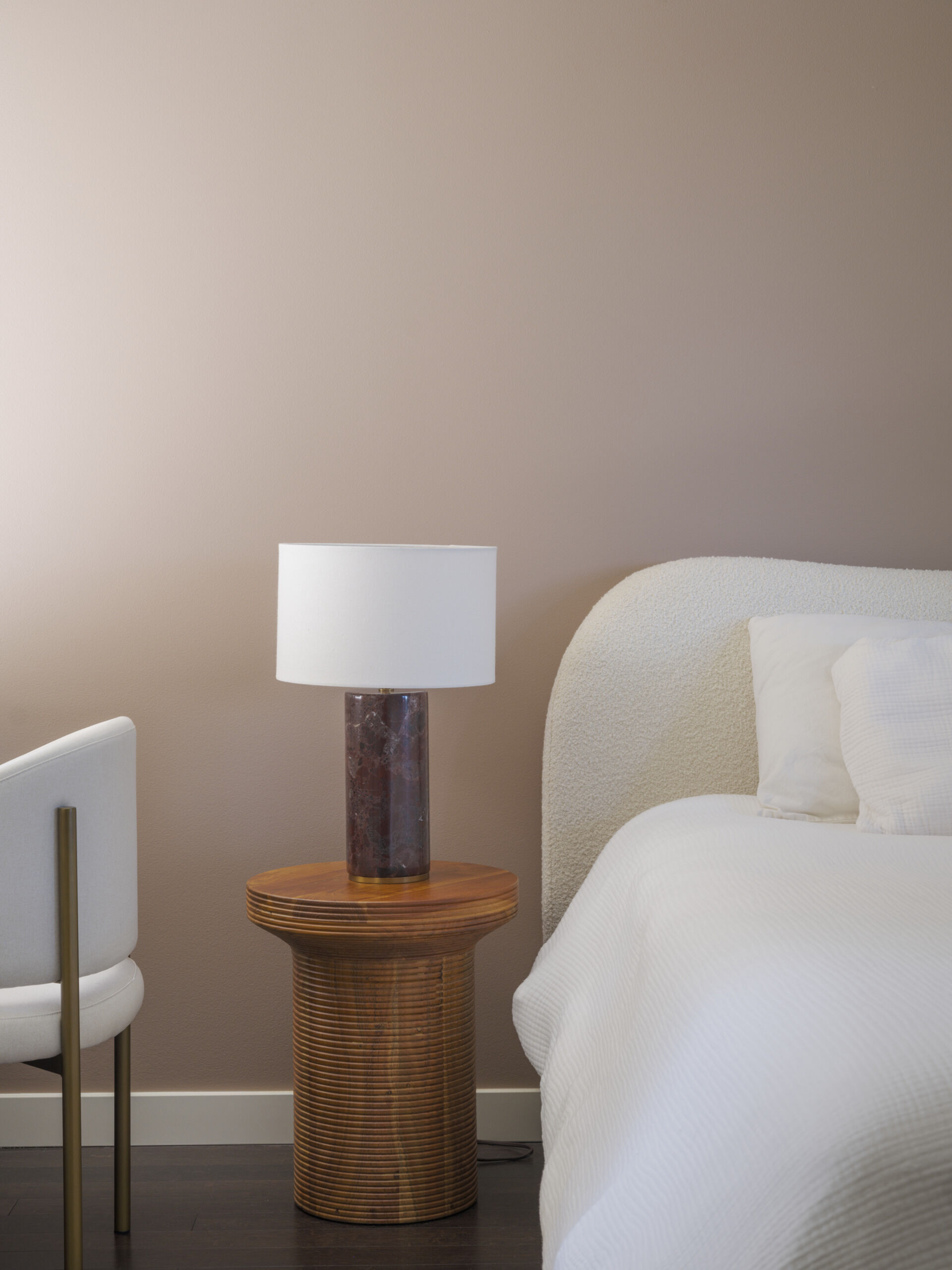
The lower level opens directly to the patio through expansive glazing, making it both functional and connected to the outdoors. This floor includes a playroom, gym, bar, and laundry, all arranged with better circulation.
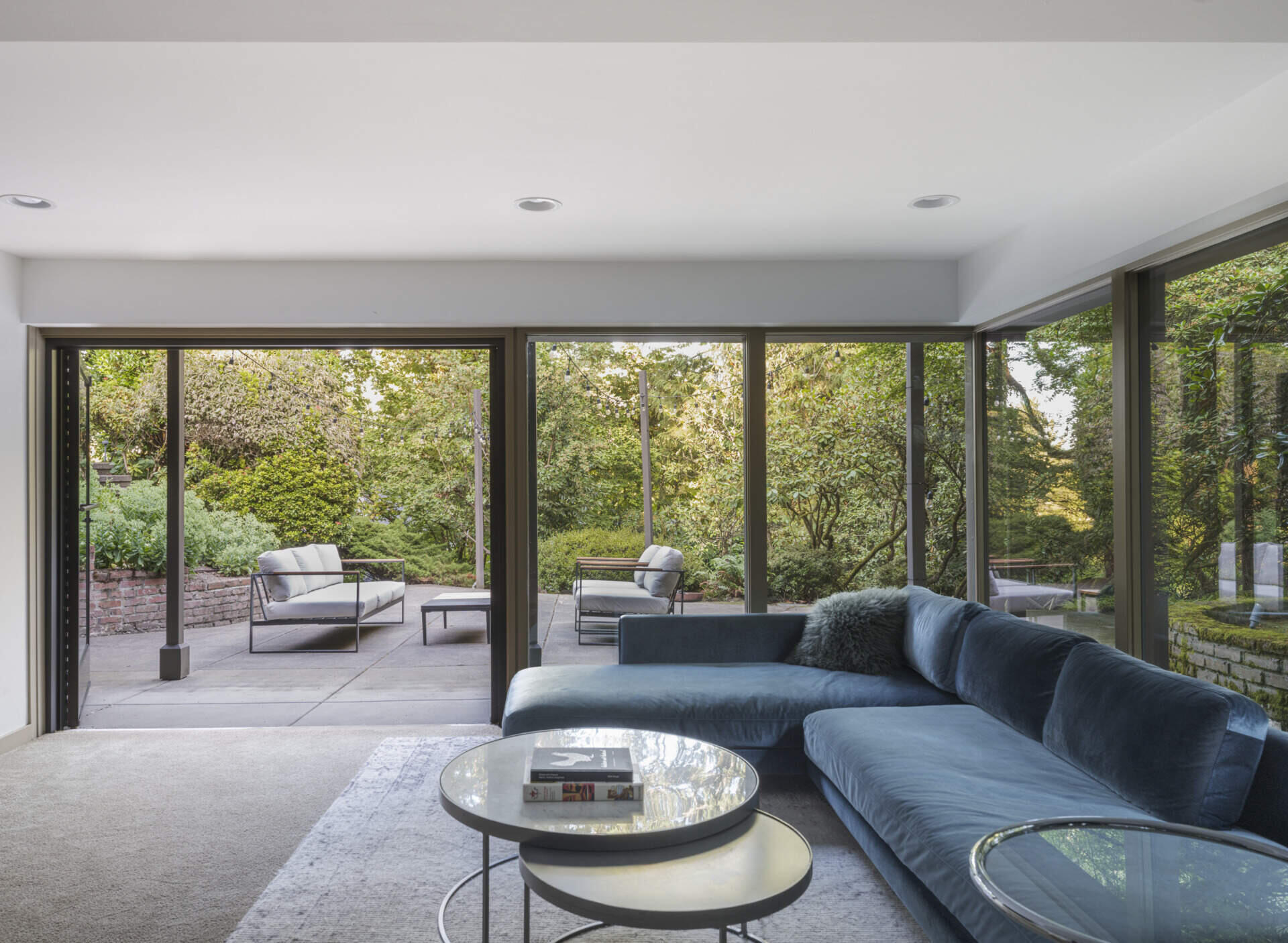
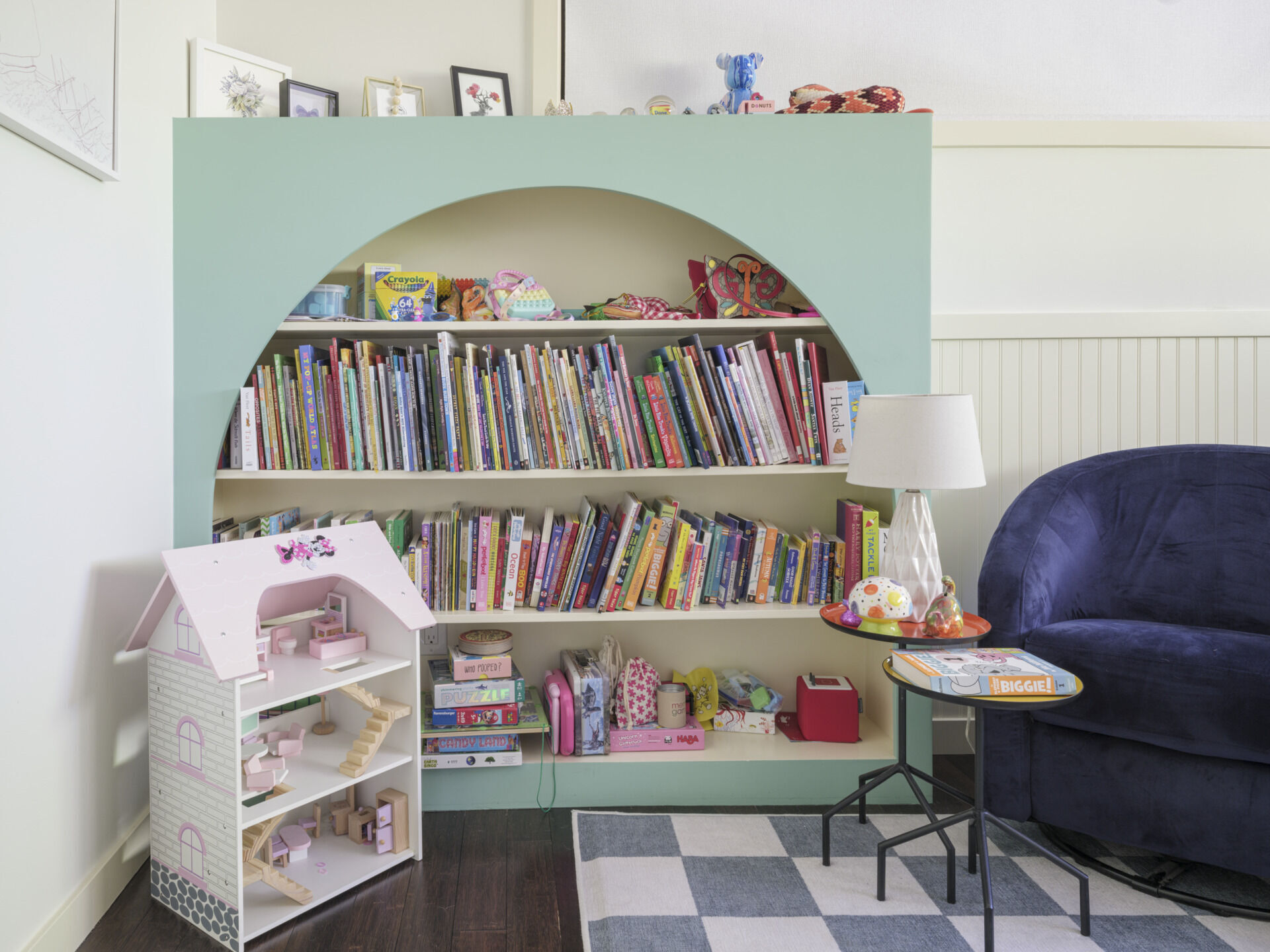
The drawings reveal how AAmp’s interventions reshaped the house without losing its mid-century essence.
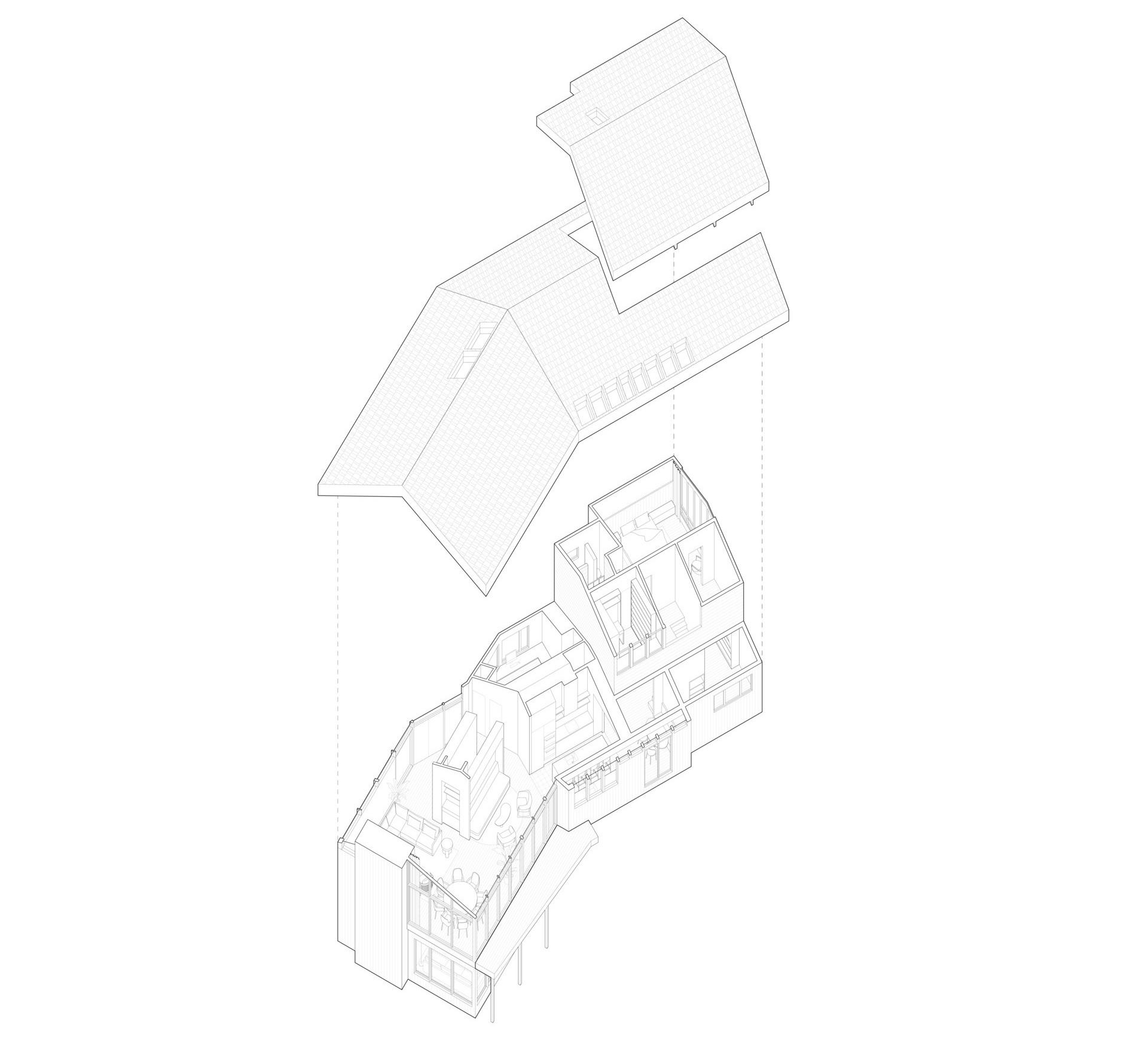

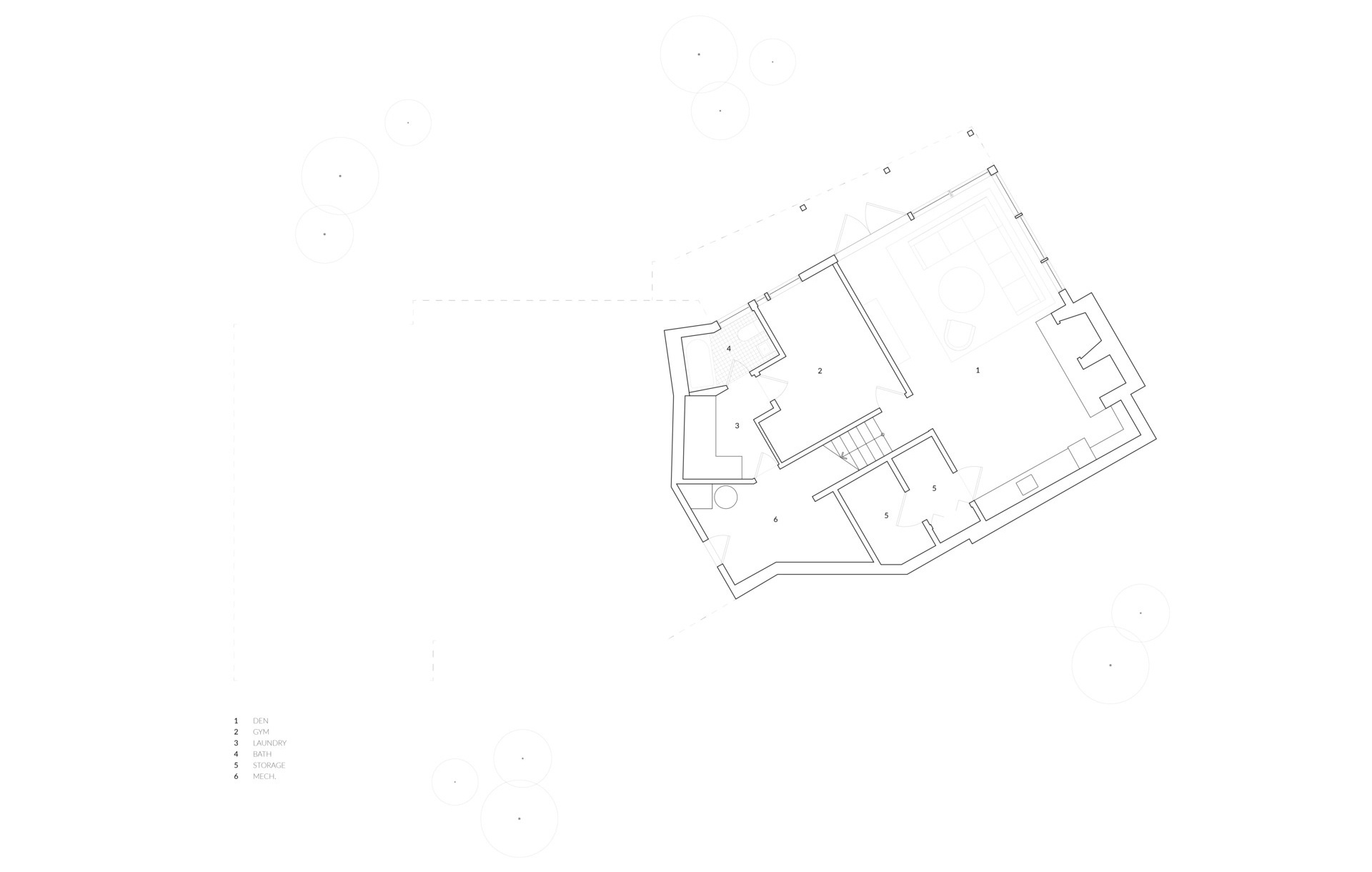
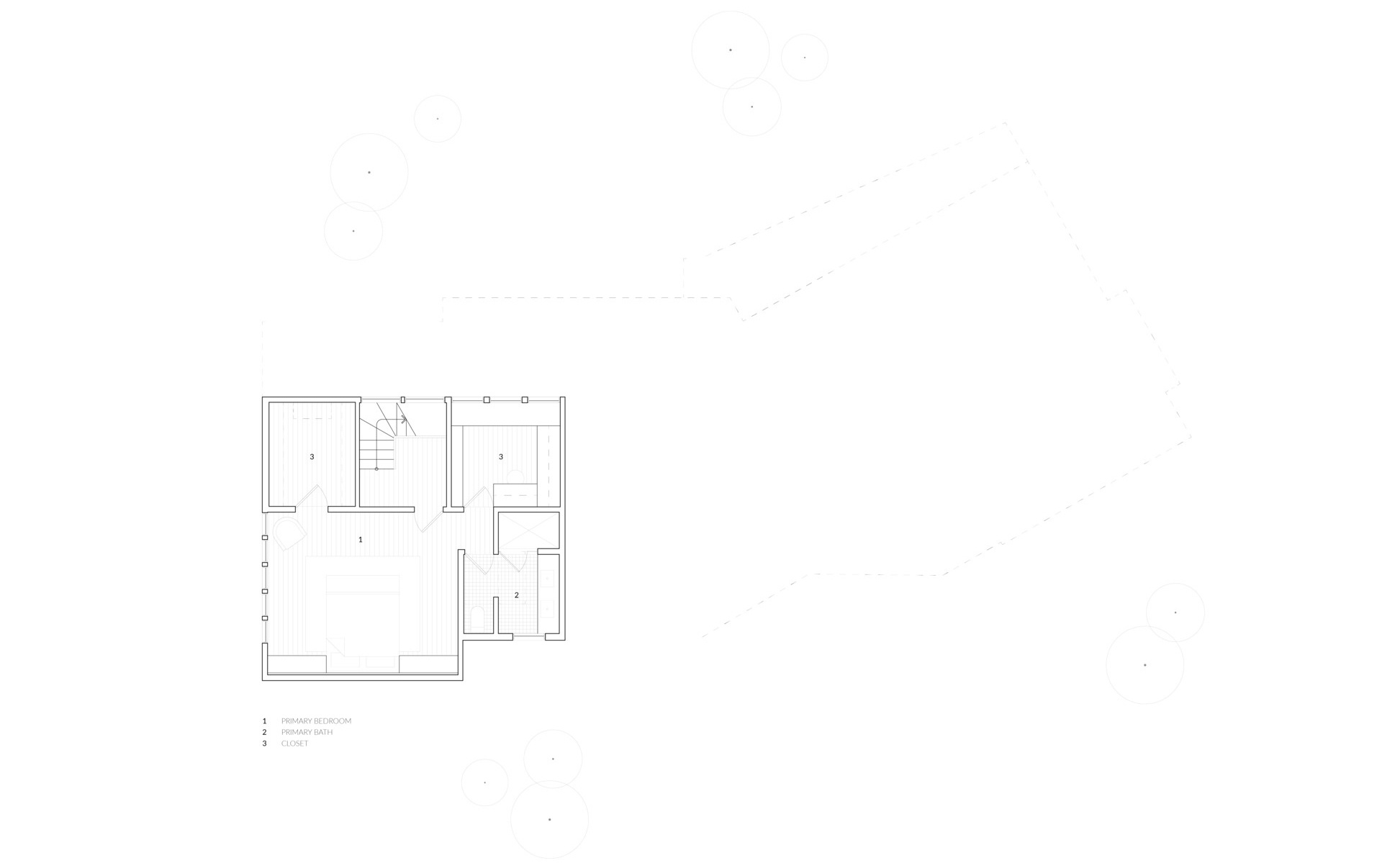
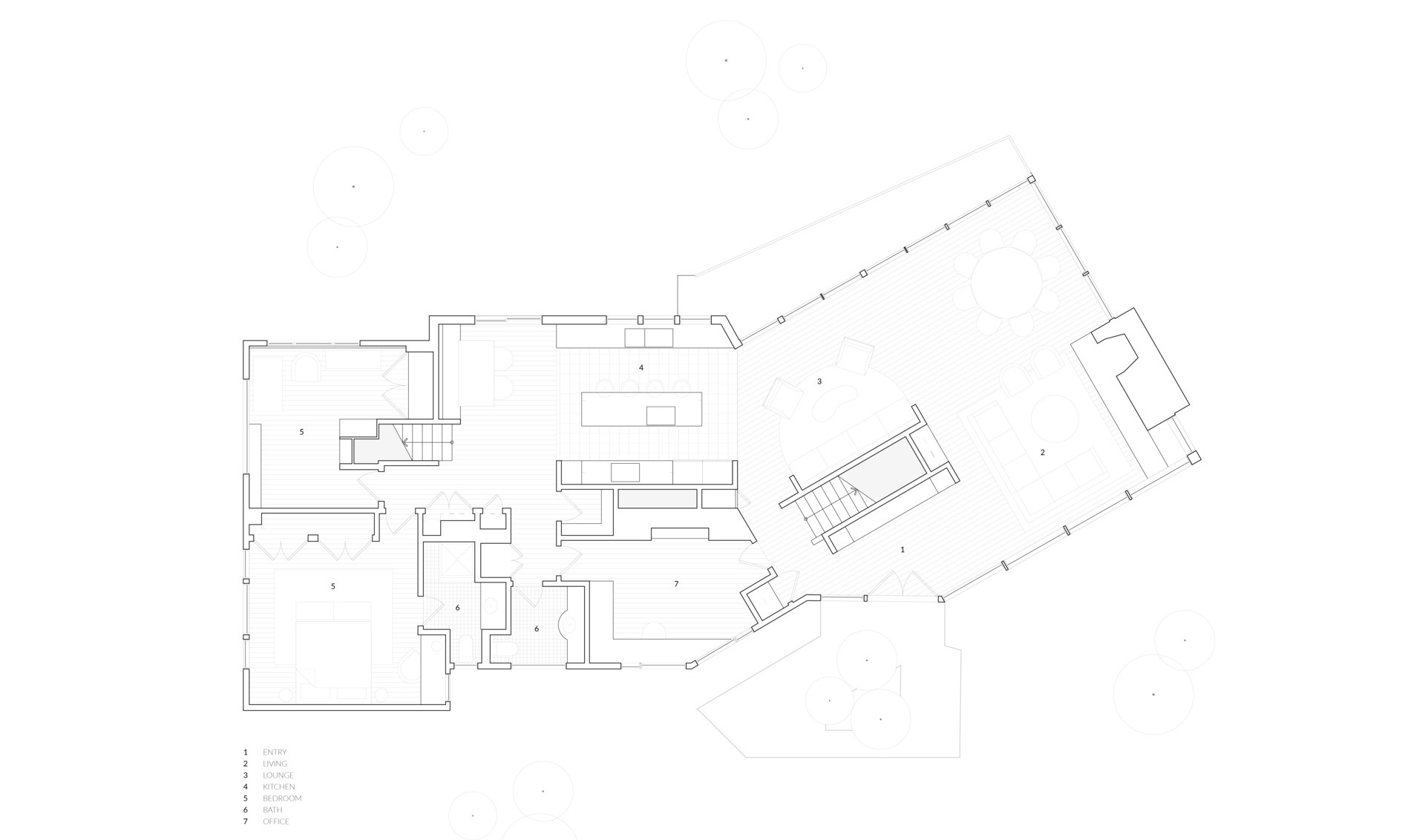
AAmp’s redesign brings this Bellevue residence into the present, keeping its mid-century frame while layering it with rich textures, playful tones, and more light. It’s now a home where hospitality, family, and design intersect, a place that feels both personal and timeless.