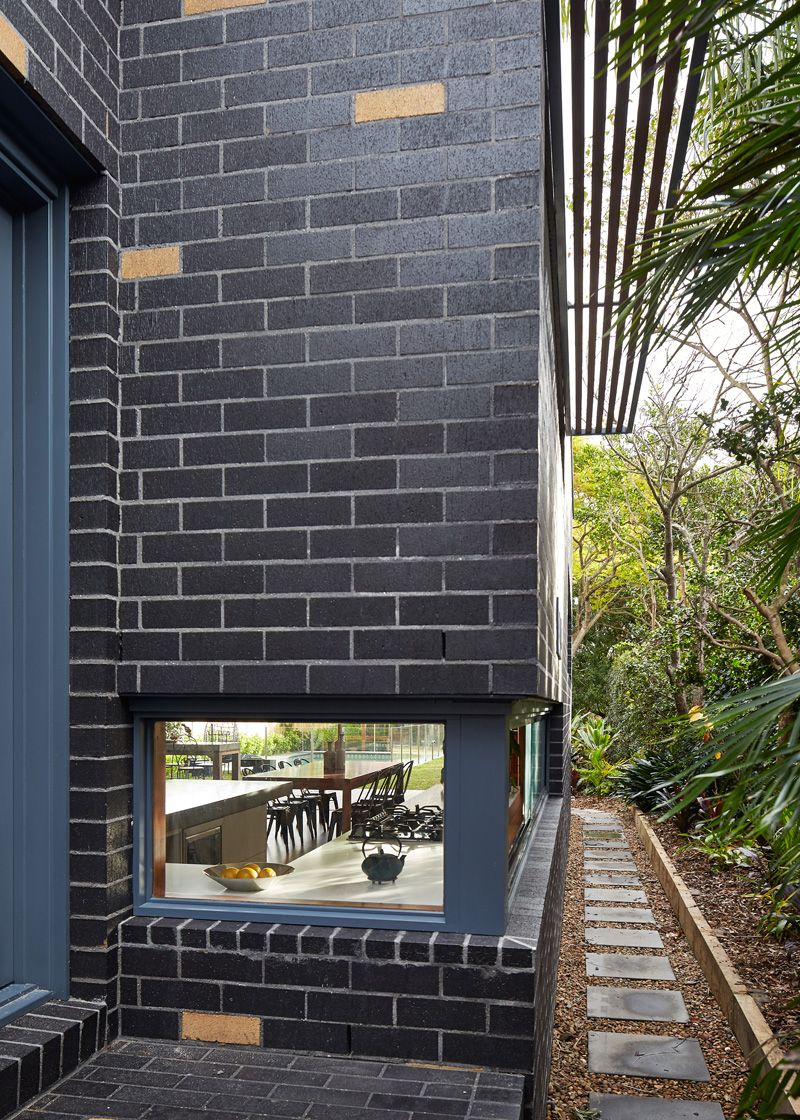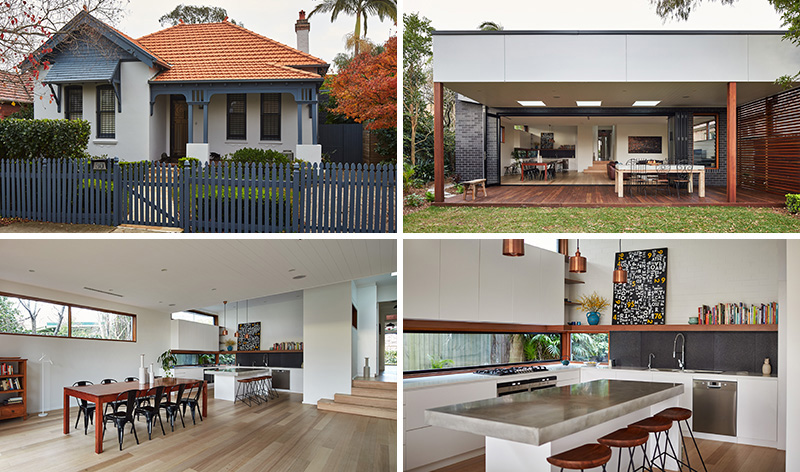Photography by Peter Bennetts
Bijl Architecture have completed the contemporary renovation and addition of a home that dates back to the 1910s in Sydney, Australia.
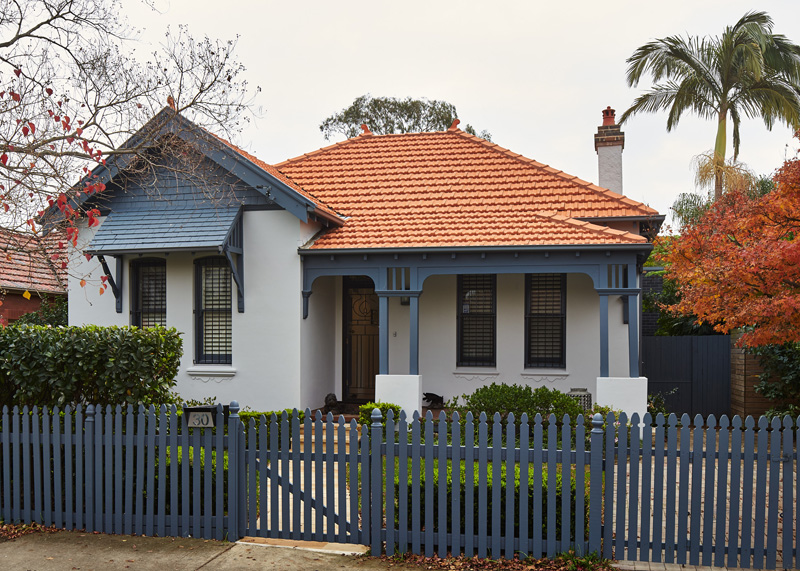
Photography by Peter Bennetts
The front of the home retains the existing historical architecture from the 1910s.
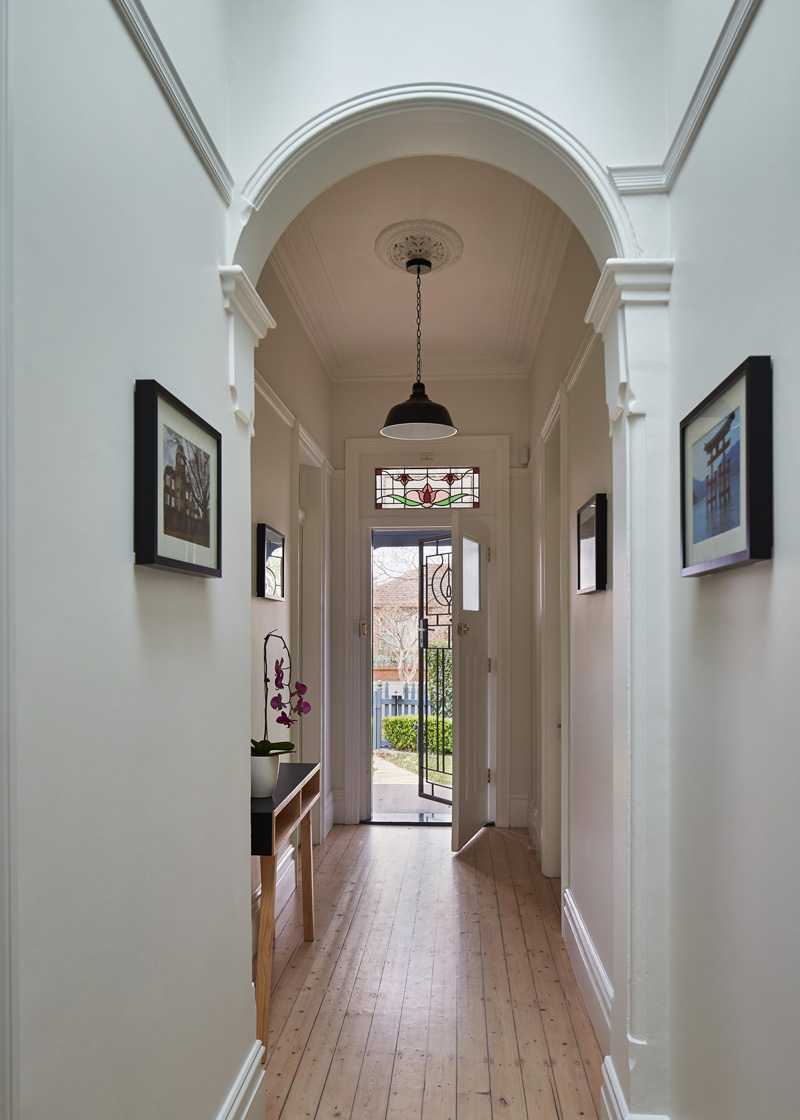
Photography by Peter Bennetts
A skylight fills the hallway with natural light, leading to the new addition at the rear of the home.
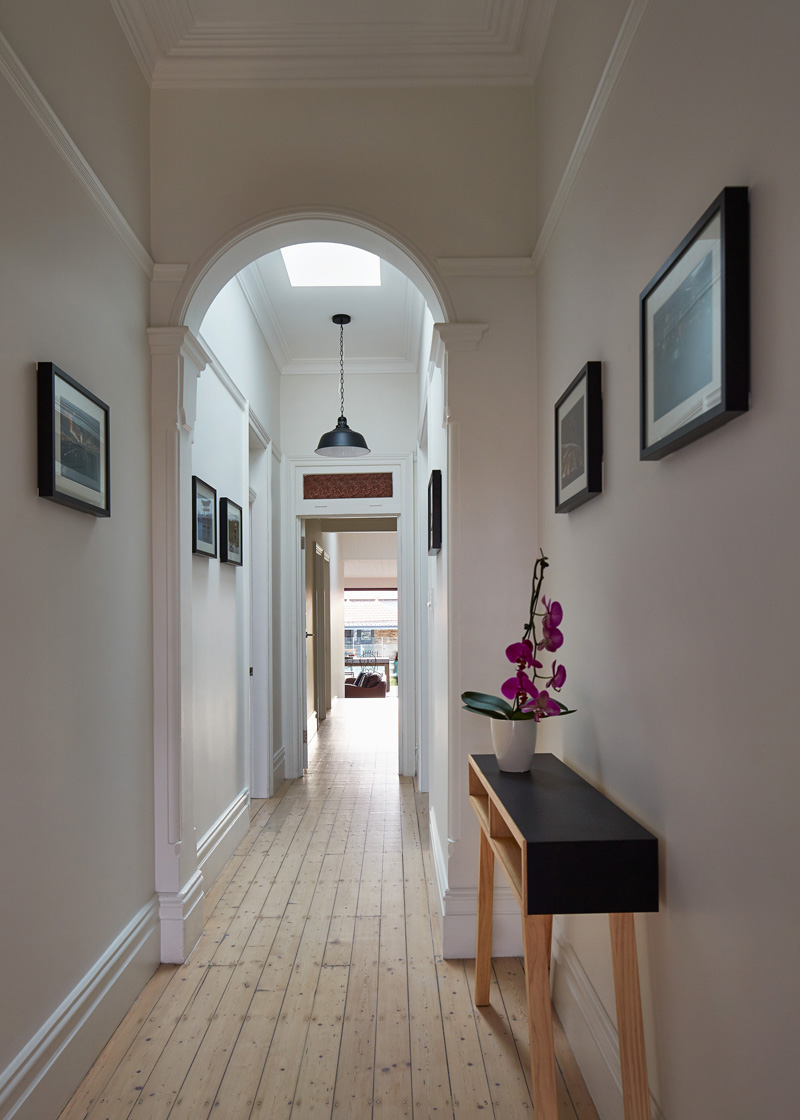
Photography by Peter Bennetts
In this room, contemporary furniture and lighting update the space, while still allowing historic features like the fireplace to remind us which part of the house we’re in.
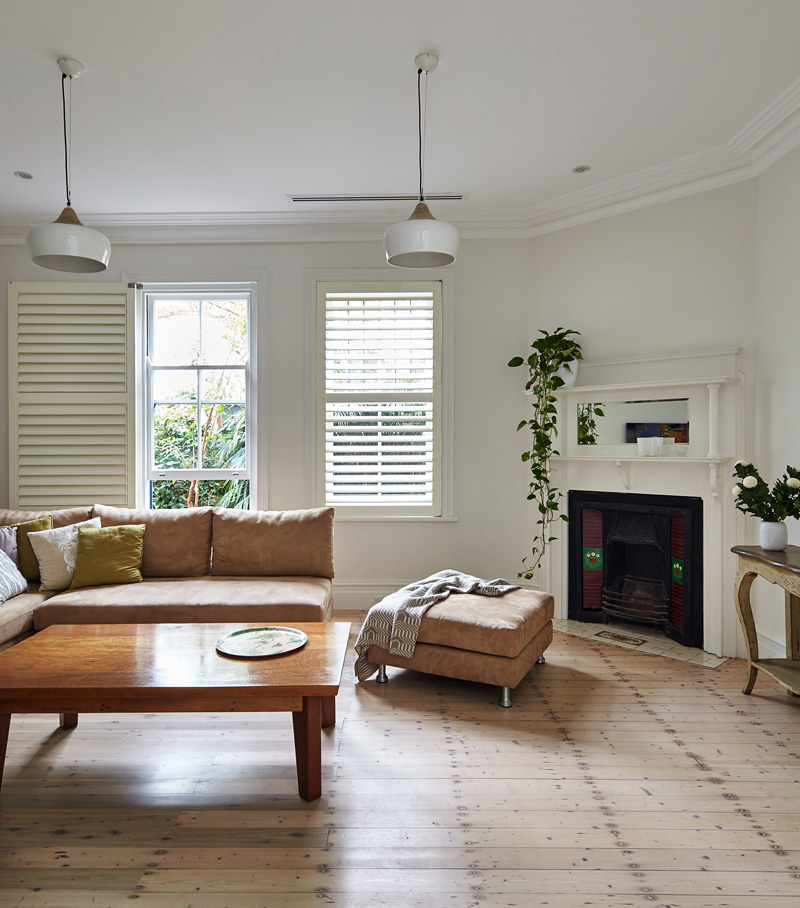
Photography by Peter Bennetts
In the bathroom, a glass partition has been added to separate the shower and bath, from the vanity and toilet.
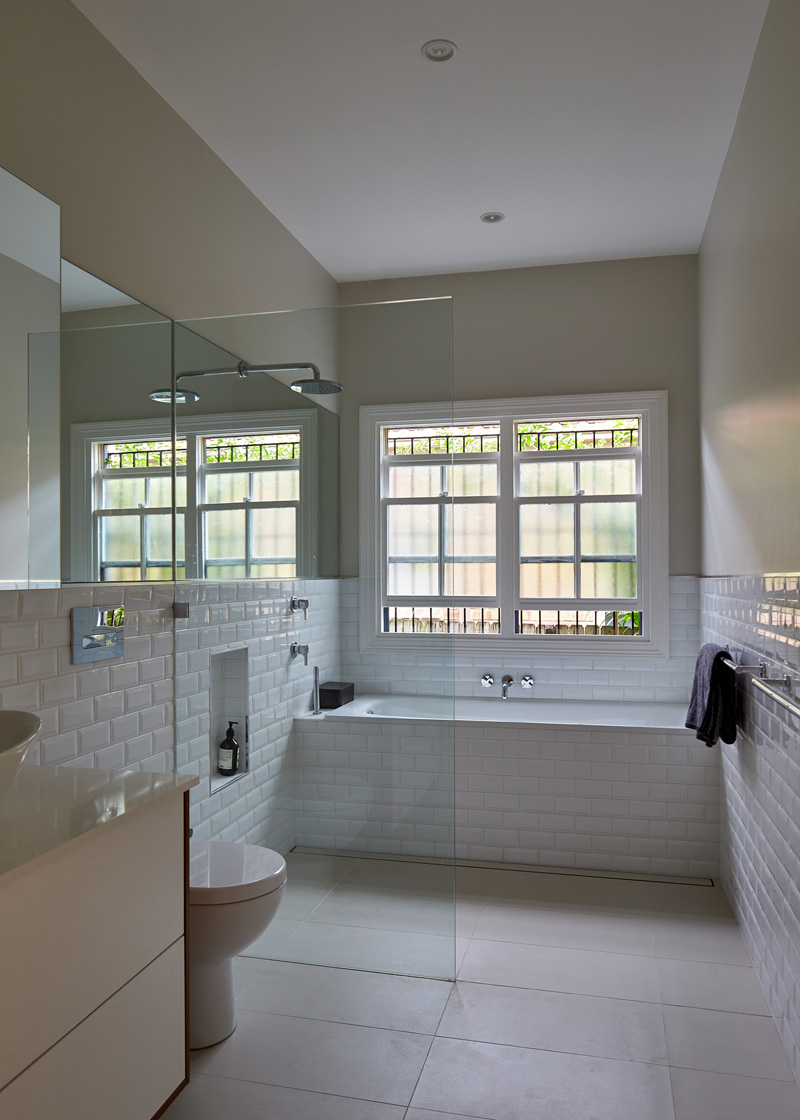
Photography by Peter Bennetts
The original hallway broadens to connect the old and the new, becoming the hinging point of the house, fanning out into a generous open-plan living space.
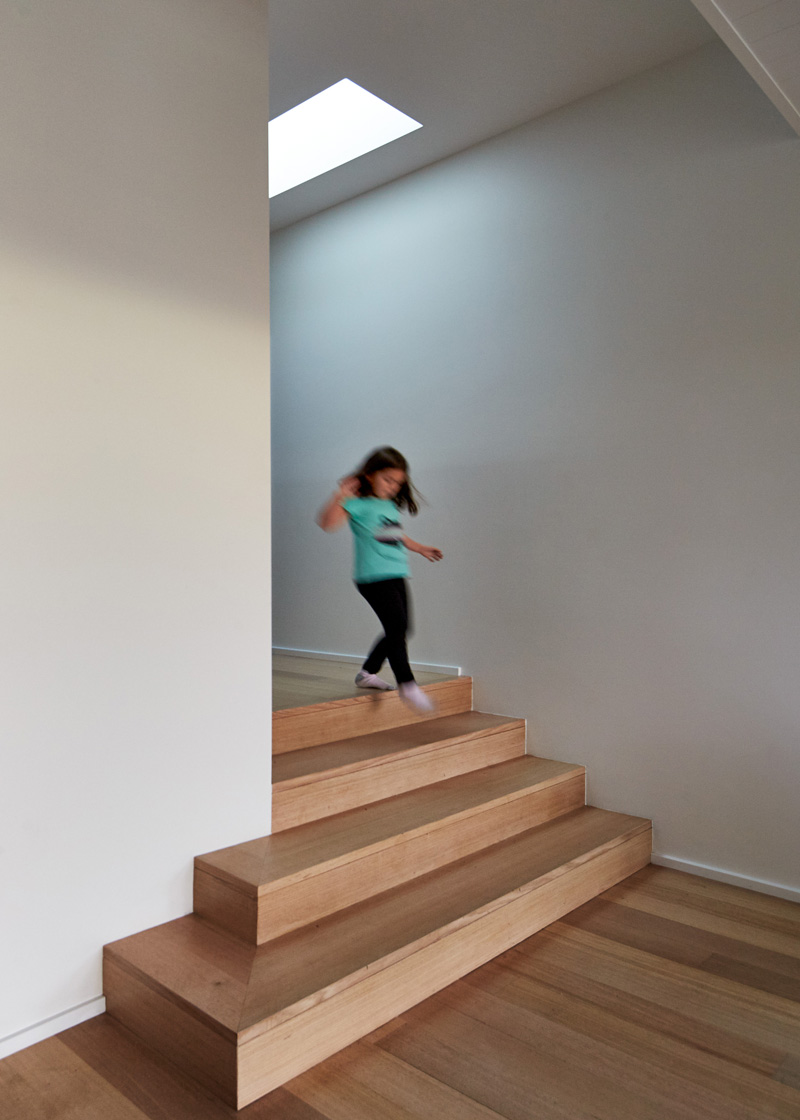
Photography by Peter Bennetts
At the rear, a new kitchen, dining and living area opens up to a wide covered deck.
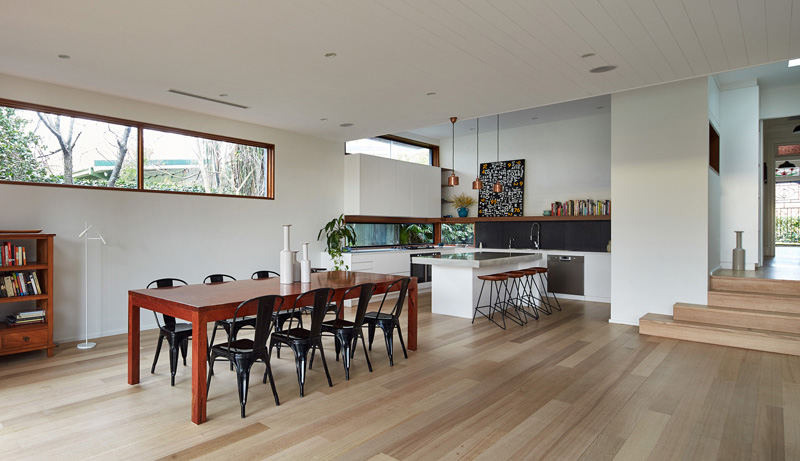
Photography by Peter Bennetts
In the kitchen, a long letterbox window has been used in place of a kitchen backsplash.
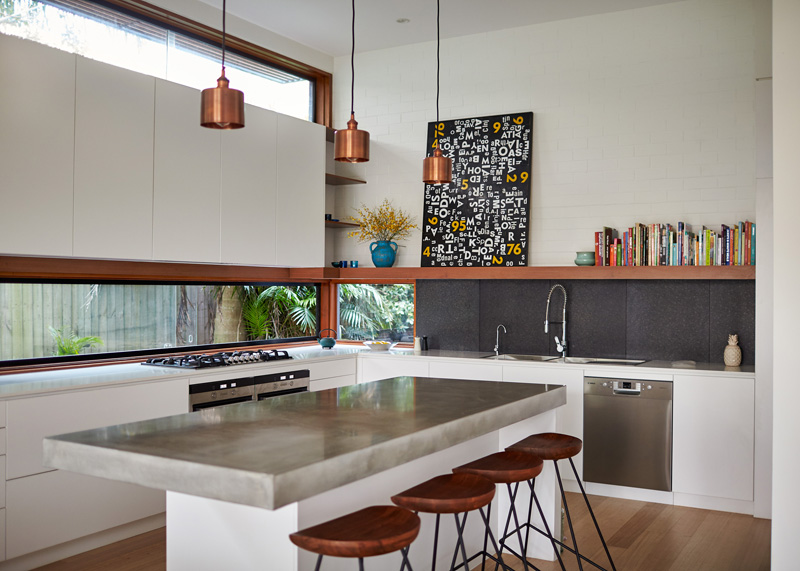
Photography by Peter Bennetts
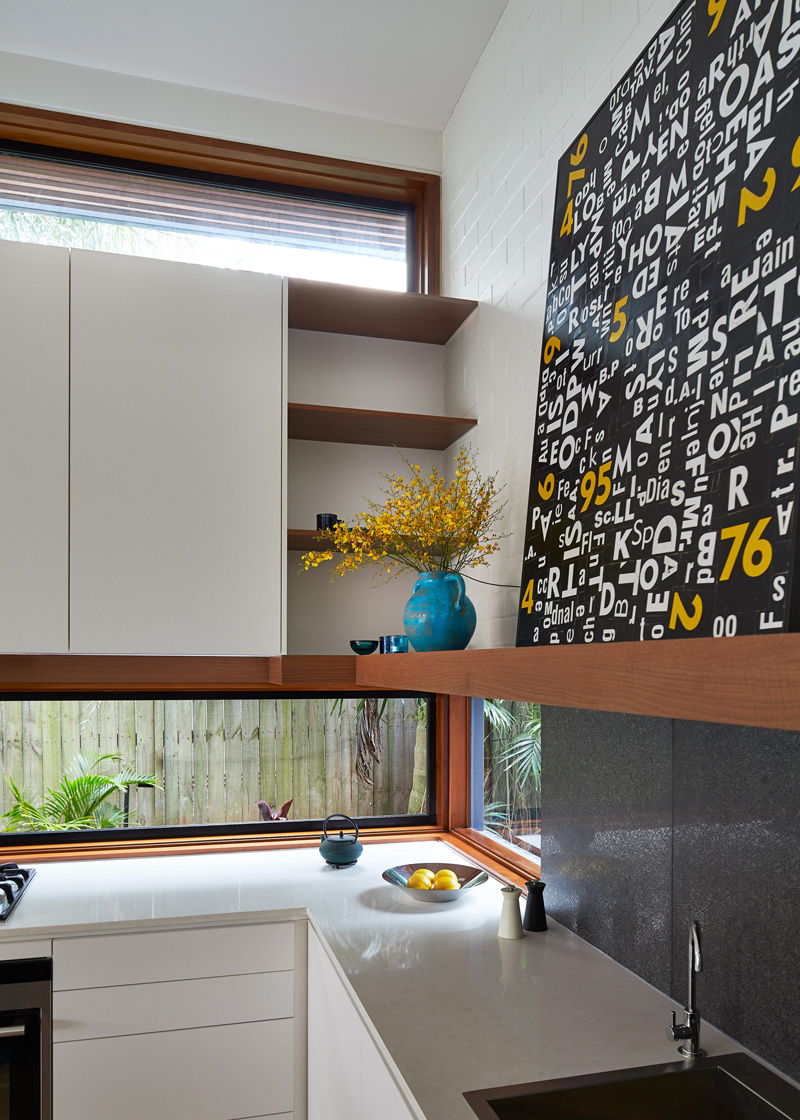
Photography by Peter Bennetts
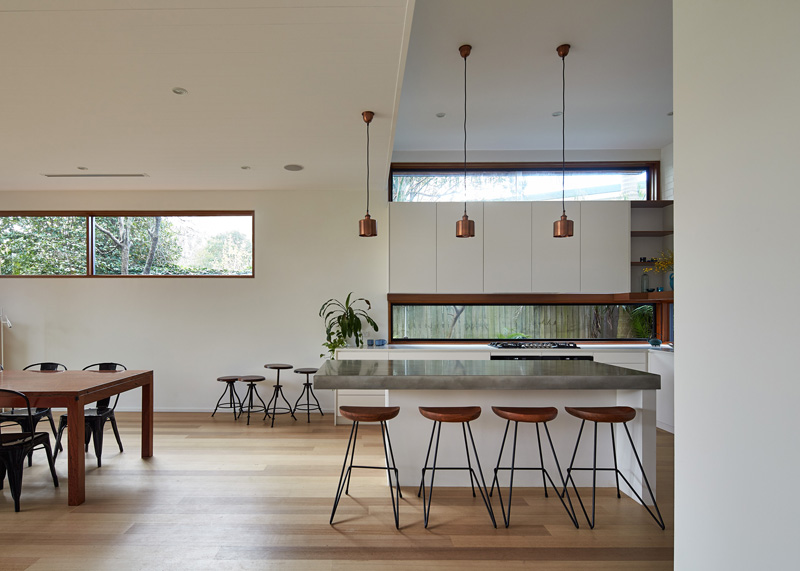
Photography by Peter Bennetts
Whitewashed Tasmanian Oak was chosen for the flooring.
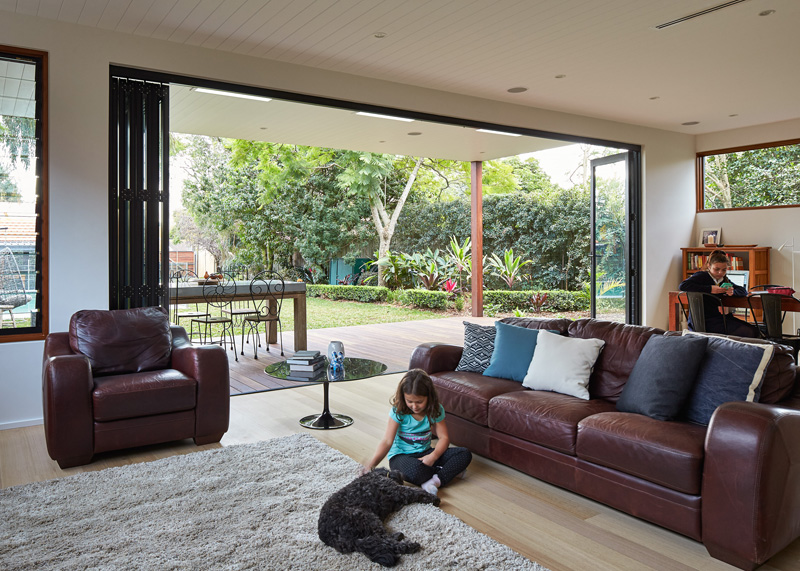
Photography by Peter Bennetts
Bi-fold doors open the room completely to the outdoor timber deck, grass and pool beyond.
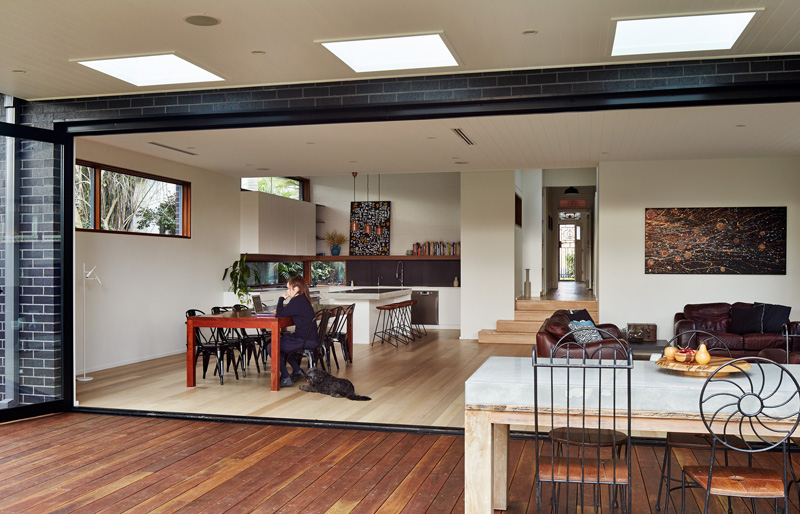
Photography by Peter Bennetts
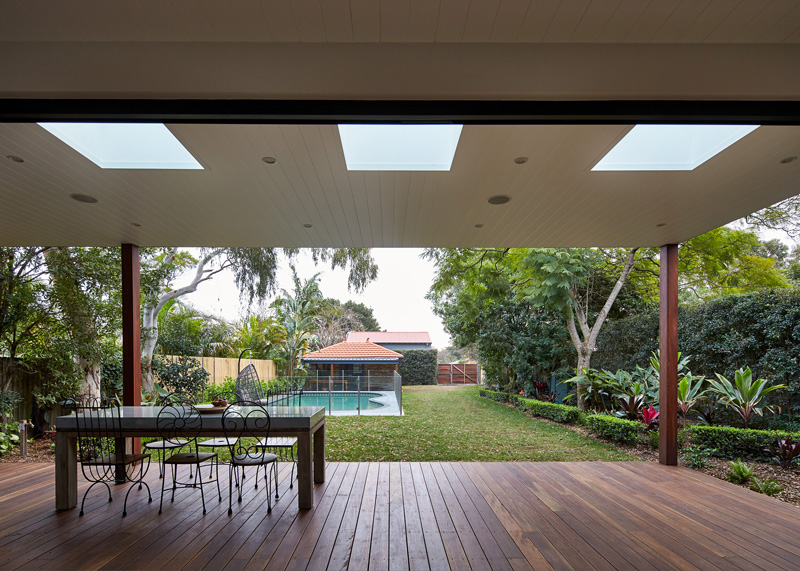
Photography by Peter Bennetts
Skylights in the decking roof create three visual punctuation marks.
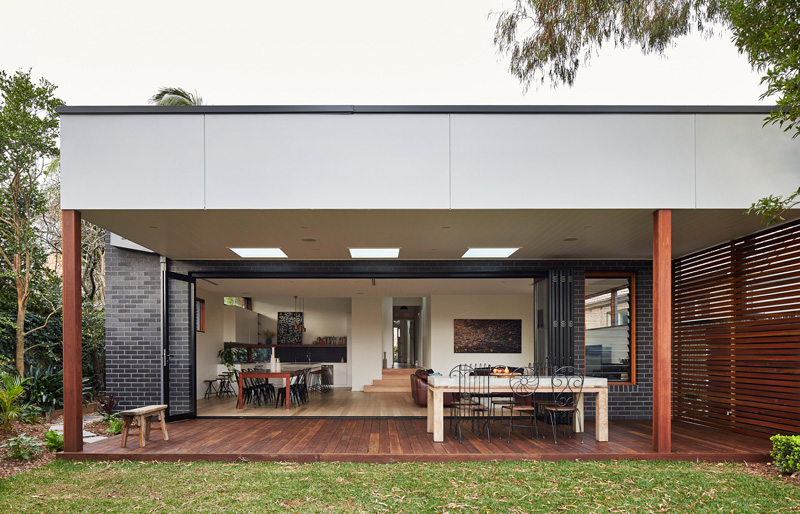
Photography by Peter Bennetts
At the side of the house, the new black bricks and existing light brown bricks are arranged in an artful mosaic-like placement, that form the meeting point of the existing house and the extension.
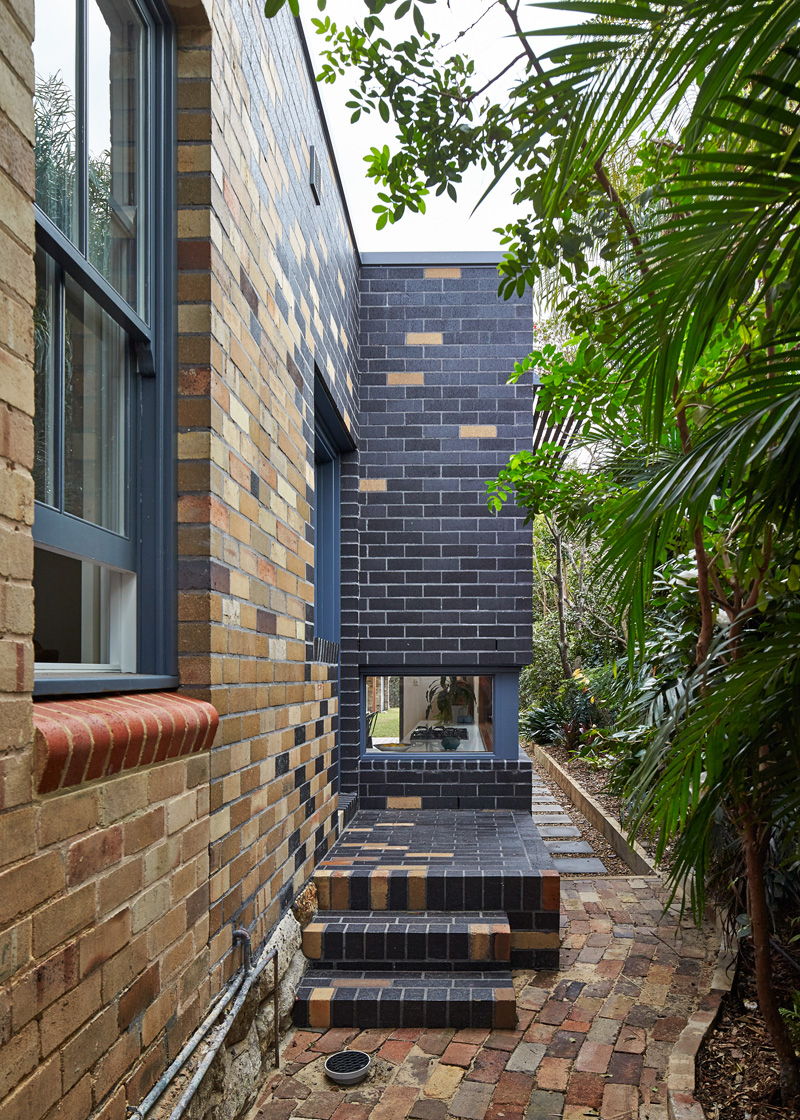
Photography by Peter Bennetts
